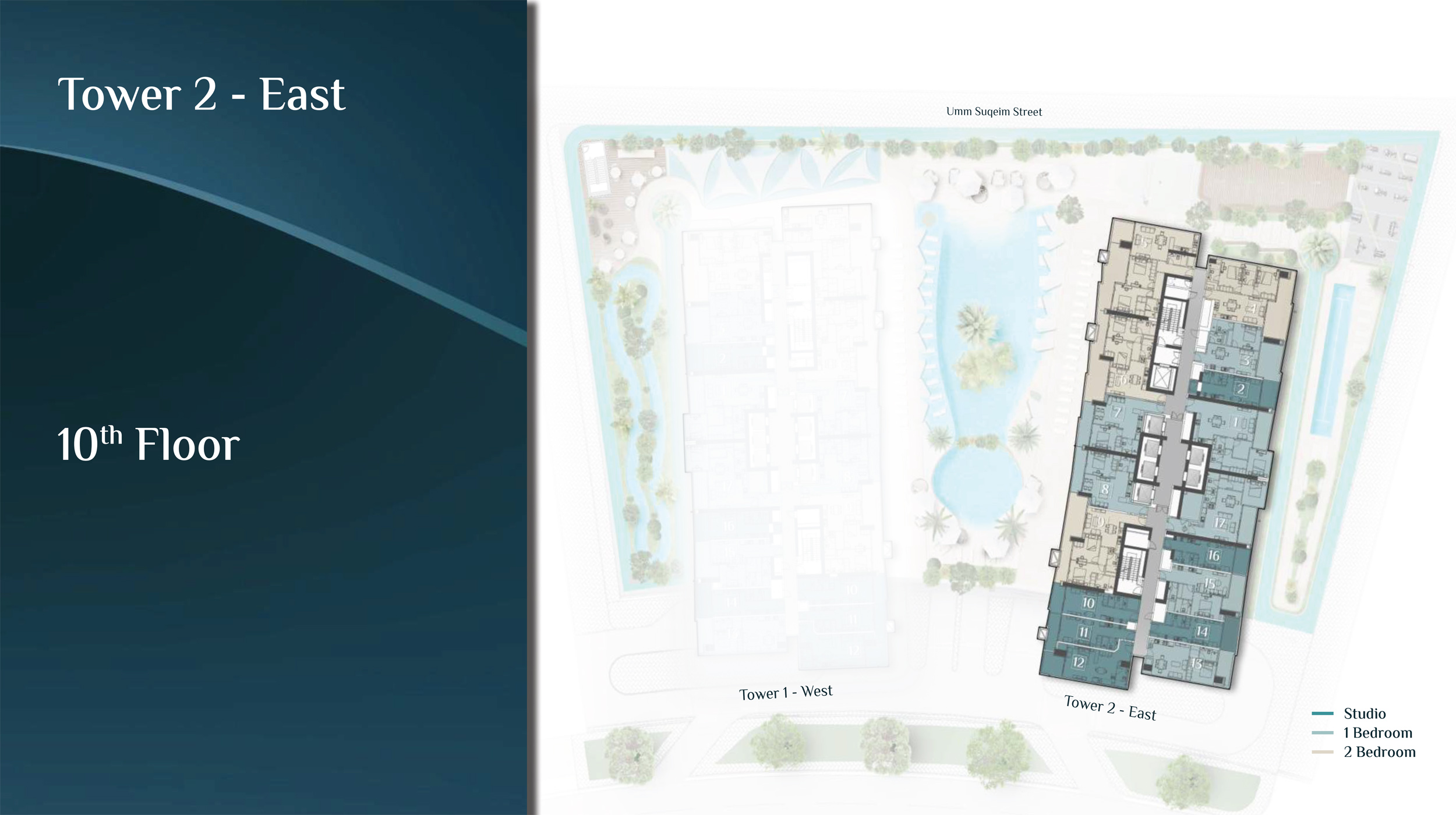 | Layout Plan | 10th Floor | On Request |
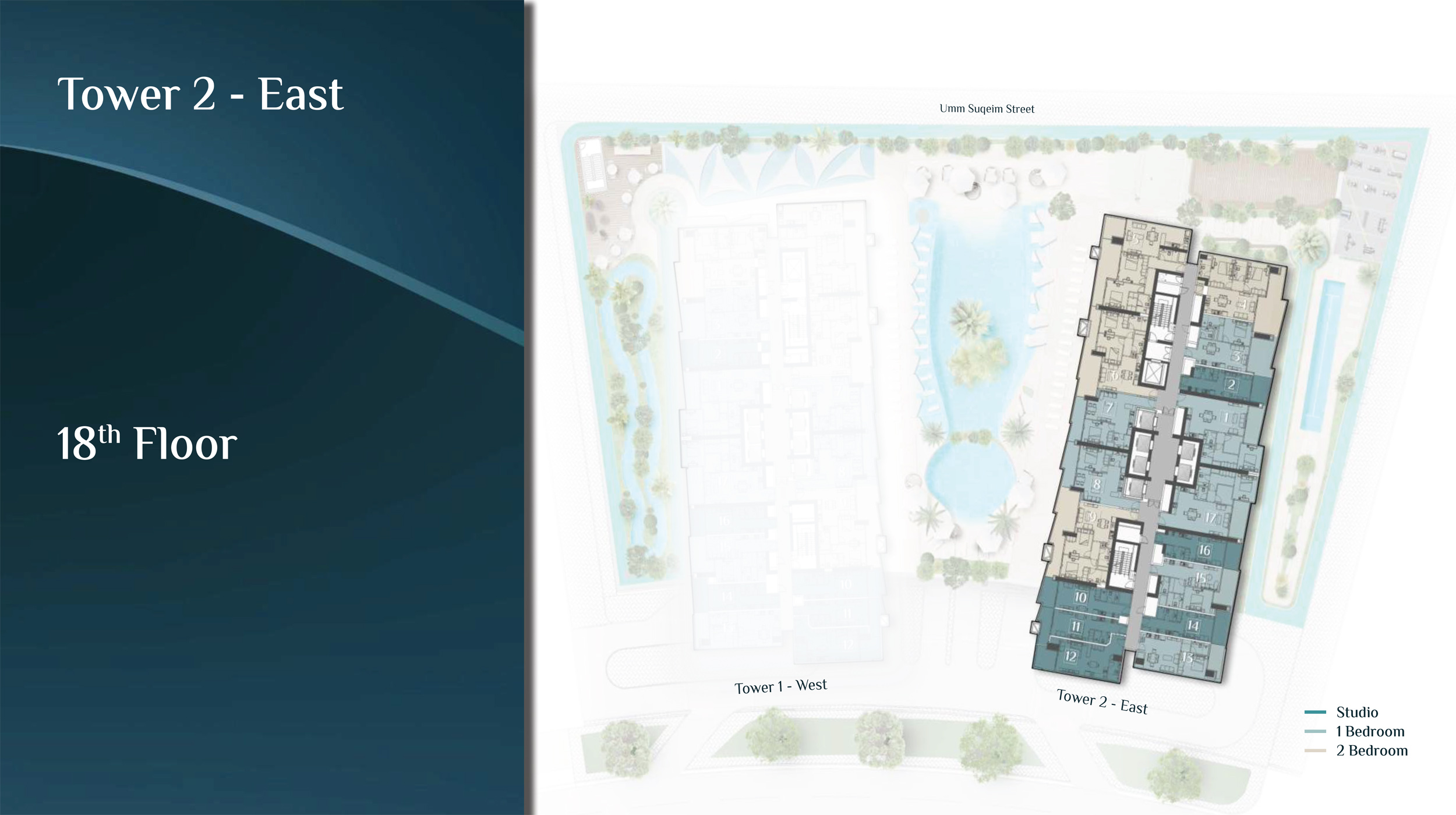 | Layout Plan | 18th Floor | On Request |
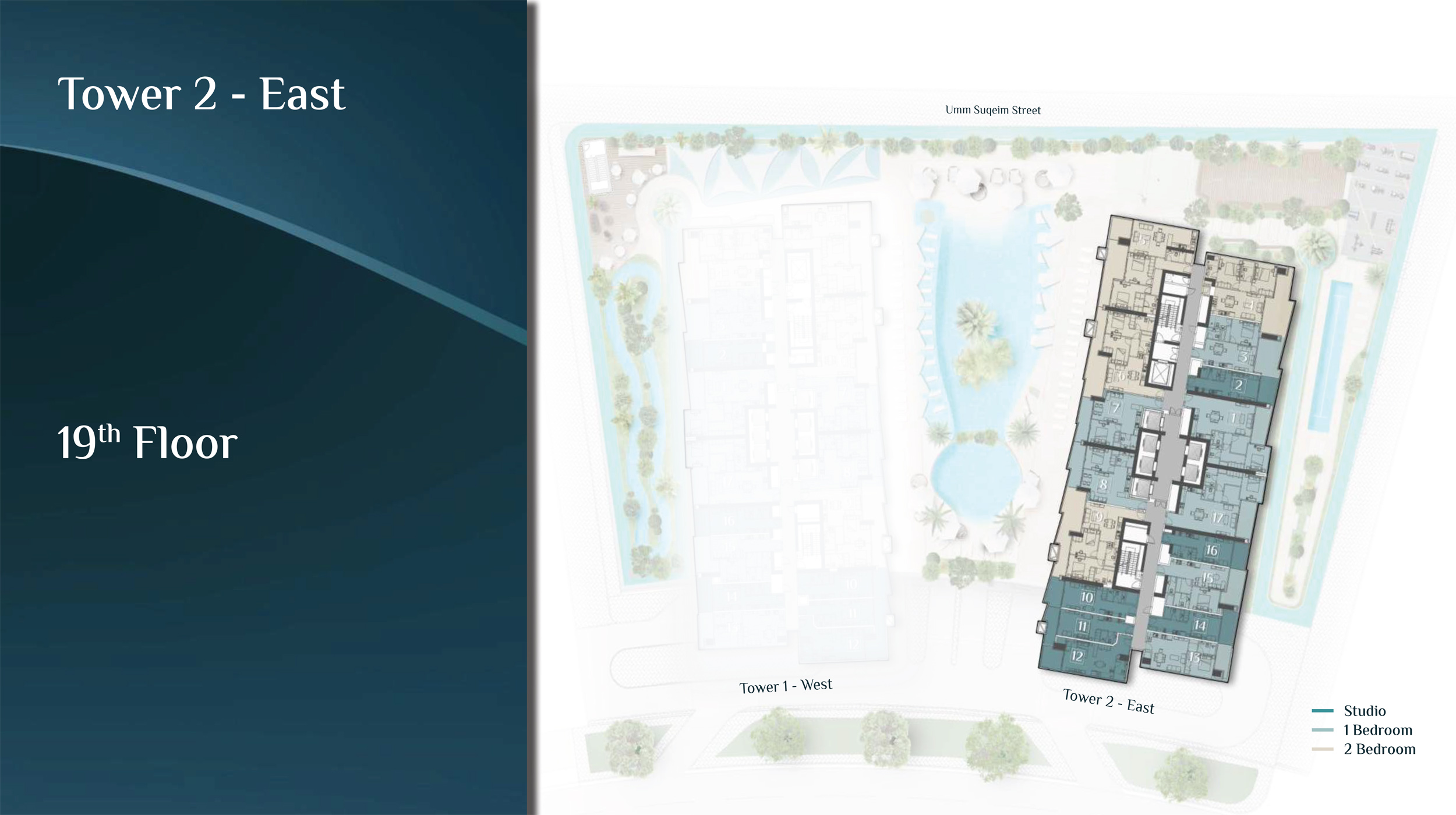 | Layout Plan | 19th Floor | On Request |
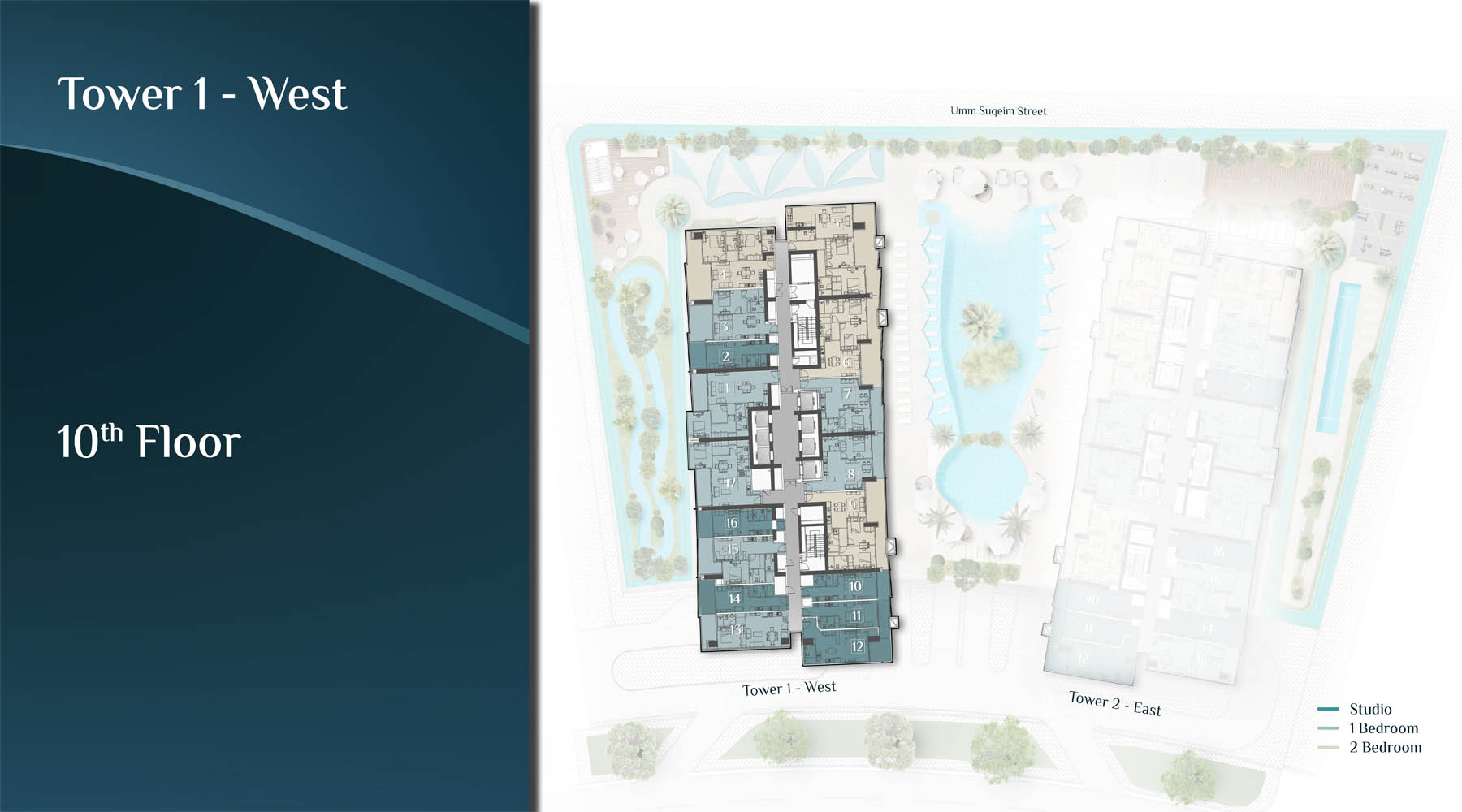 | Layout Plan | Tower 1 West, 10th Floor | On Request |
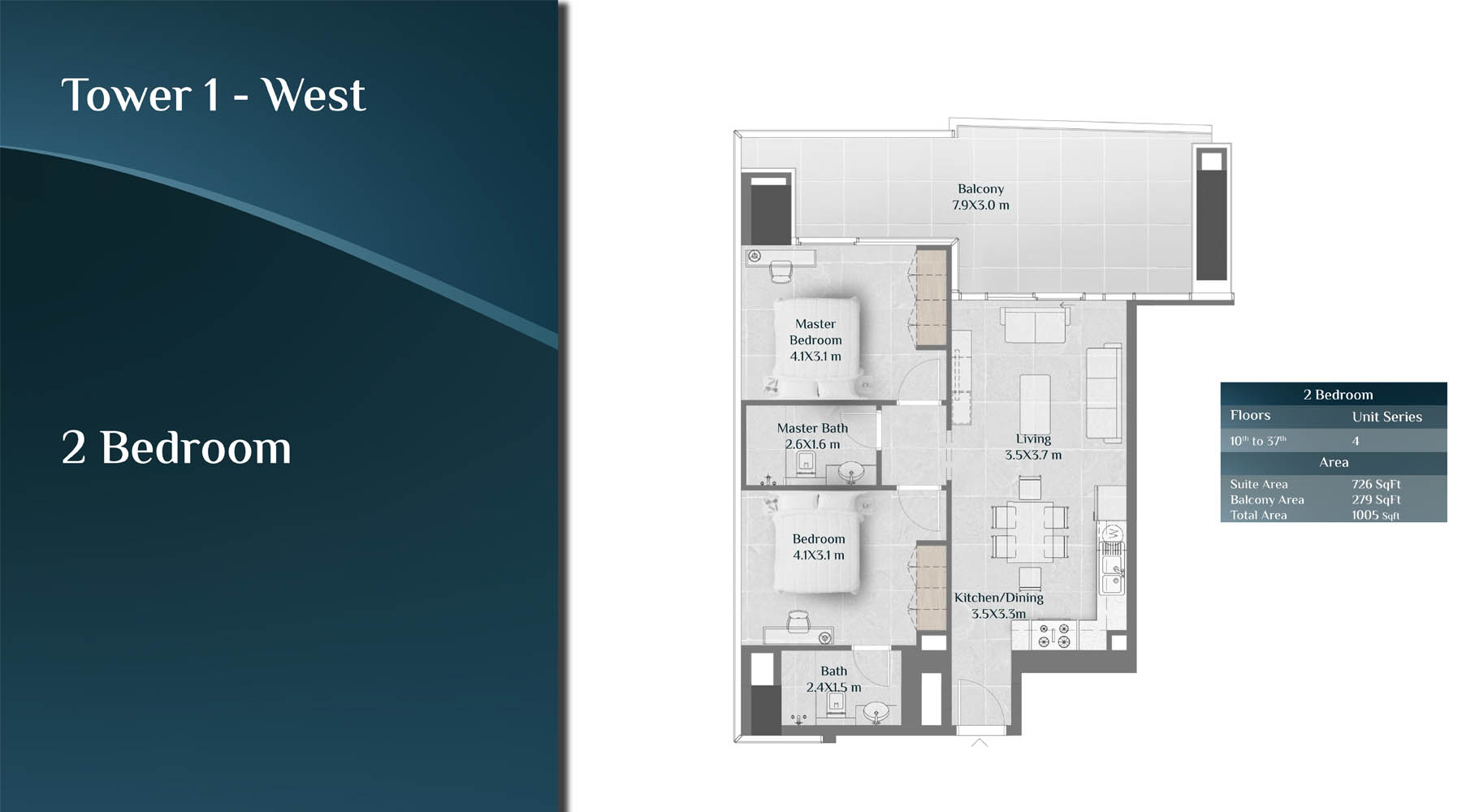 | 2 Bedroom | Tower 1 West, 10th To 37th | 1005.00 Sq Ft |
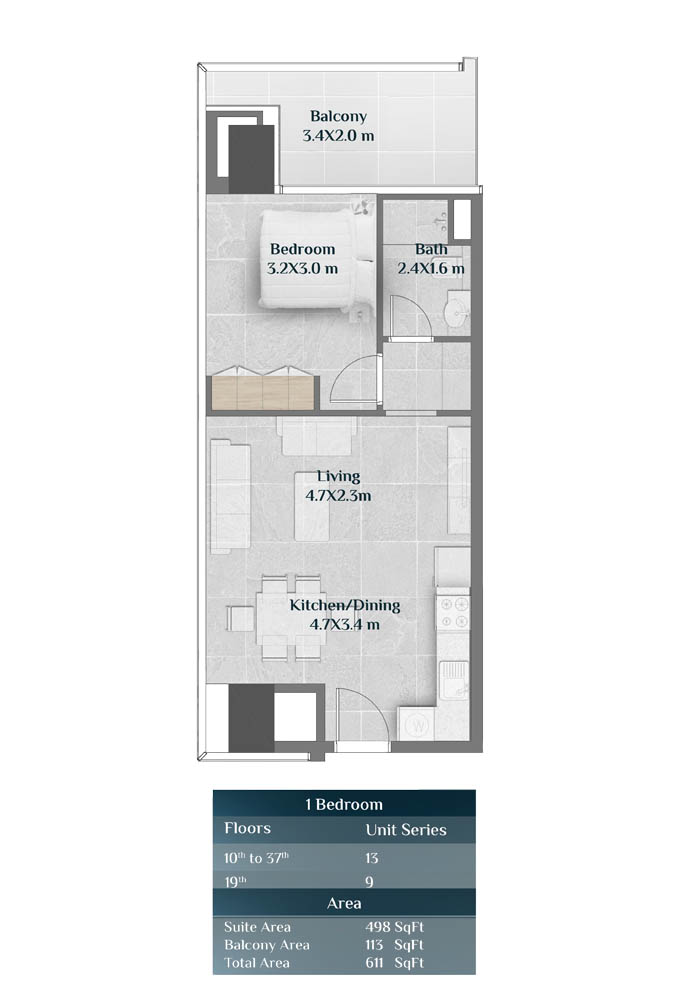 | 1 Bedroom | Tower 1 West, 10th To 37th | 611.00 Sq Ft |
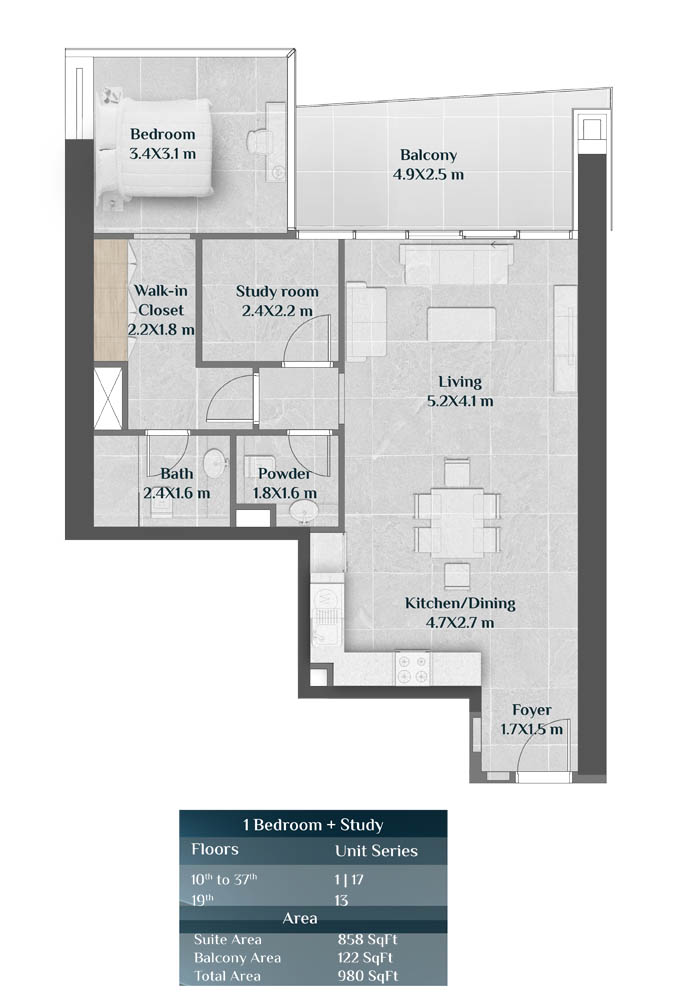 | 1 Bedroom | Tower 1 West, 10th To 37th | 980.00 Sq Ft |
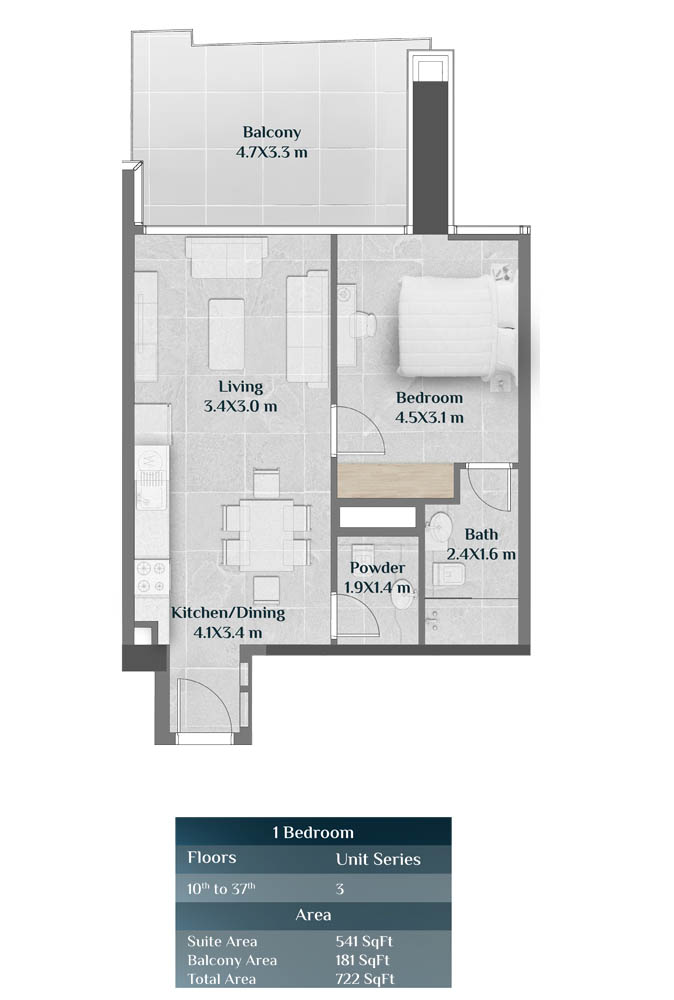 | 1 Bedroom | Tower 1 West, 10th To 37th | 722.00 Sq Ft |
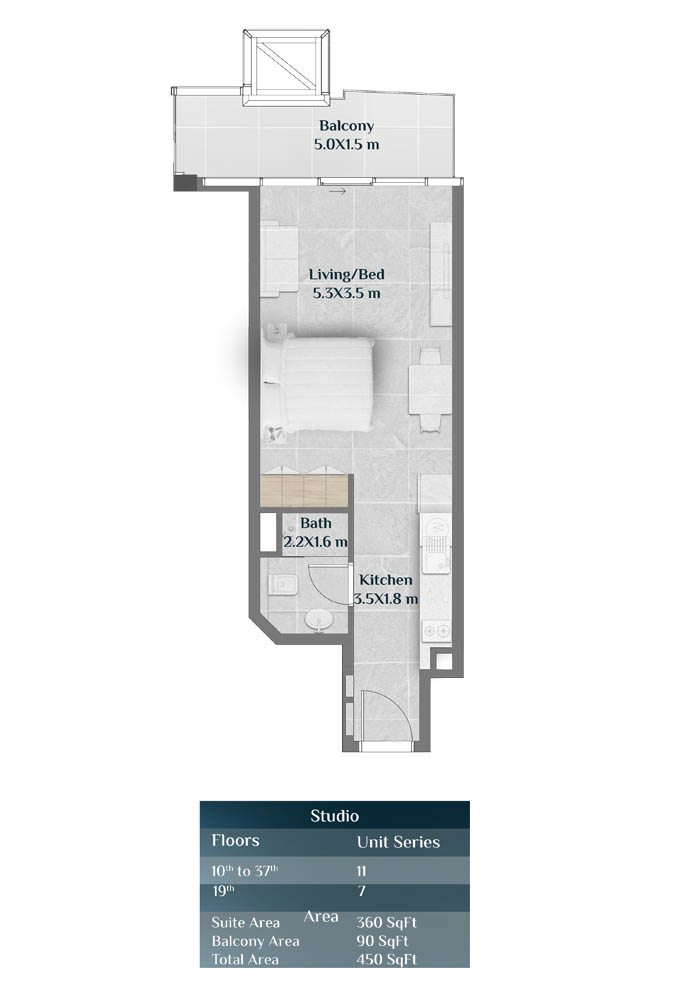 | Studio | Tower 1 West, 10th To 37th | 450.00 Sq Ft |
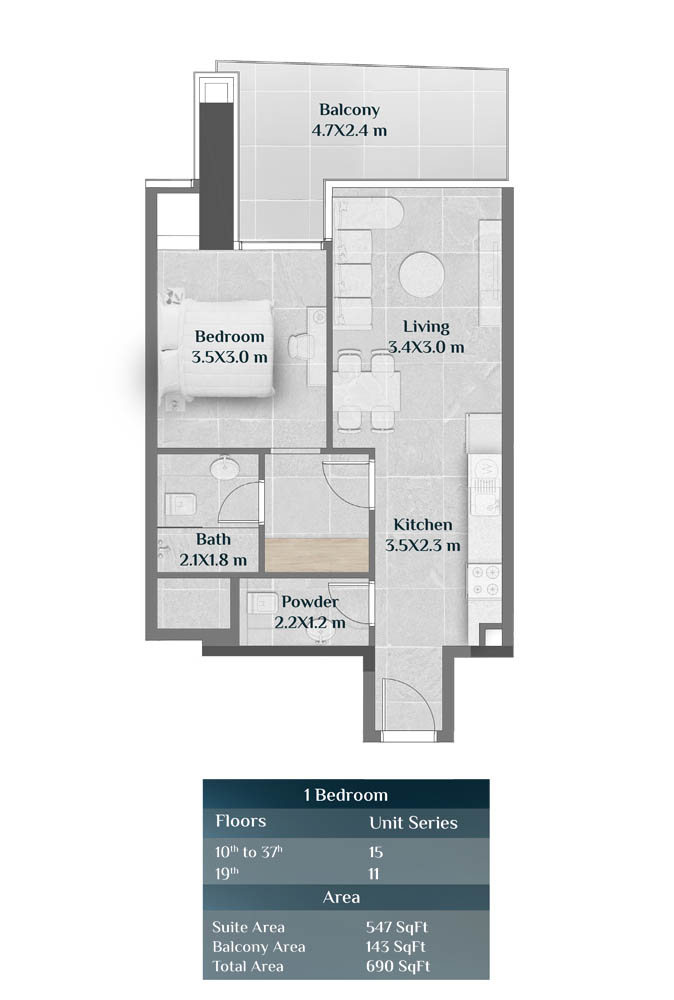 | 1 Bedroom | Tower 1 West, 10th To 37th | 690.00 Sq Ft |
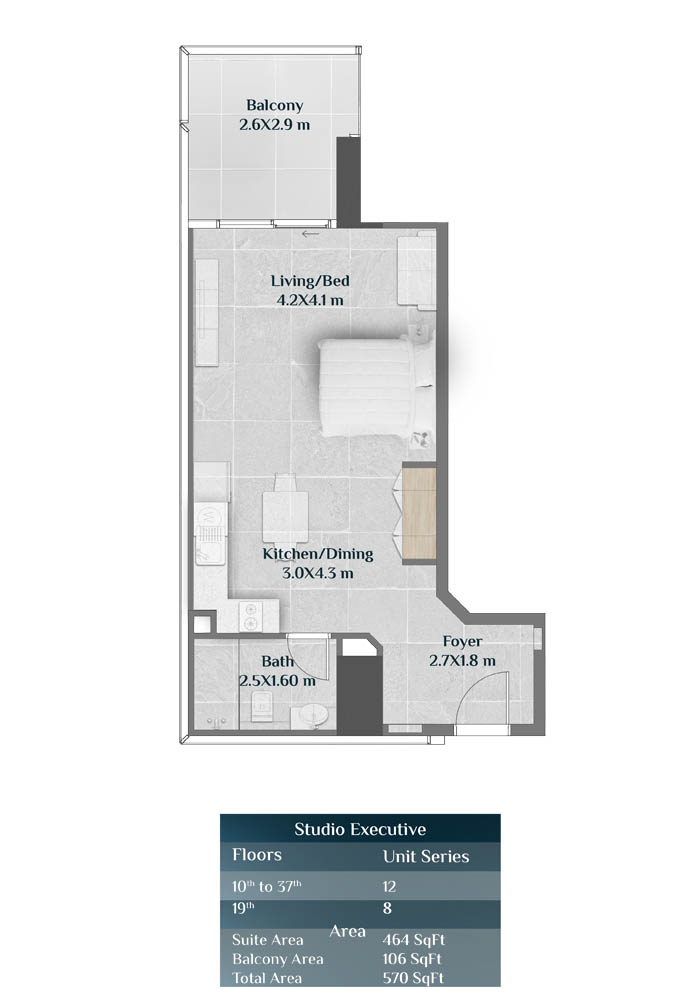 | Studio | Tower 1 West, 10th To 37th, Executive | 570.00 Sq Ft |
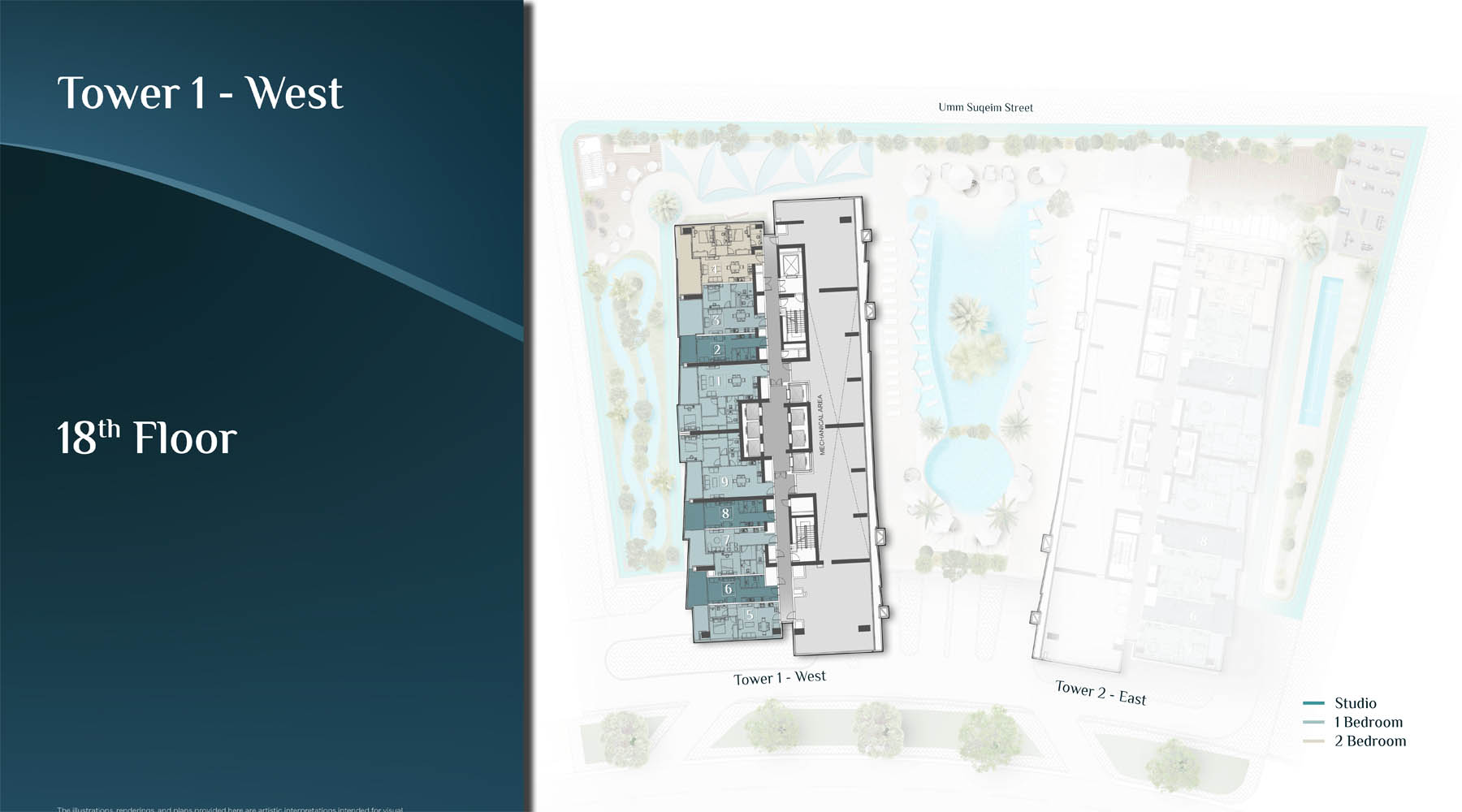 | Layout Plan | Tower 1 West, 18th Floor | On Request |
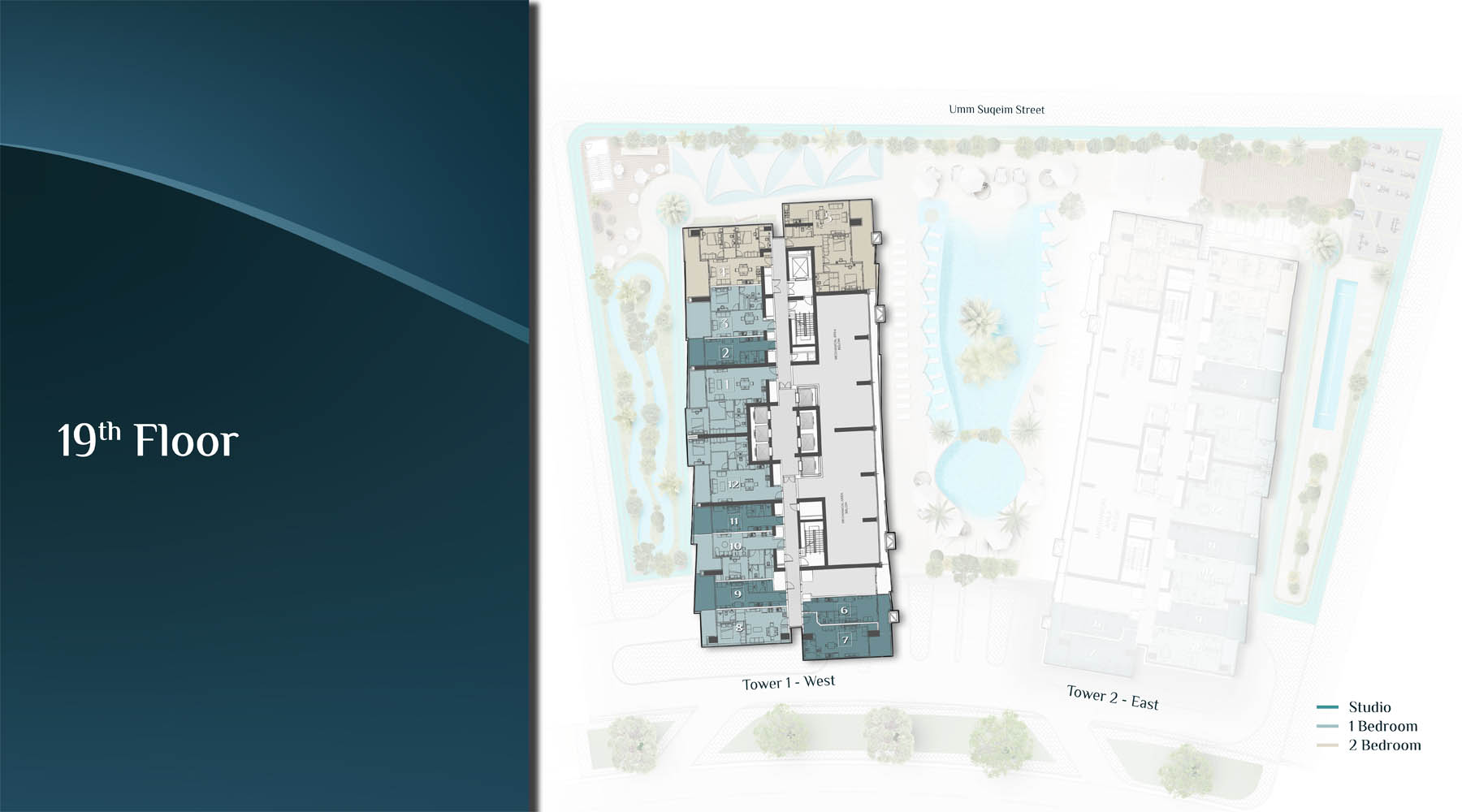 | Layout Plan | Tower 1 West, 19th Floor | On Request |
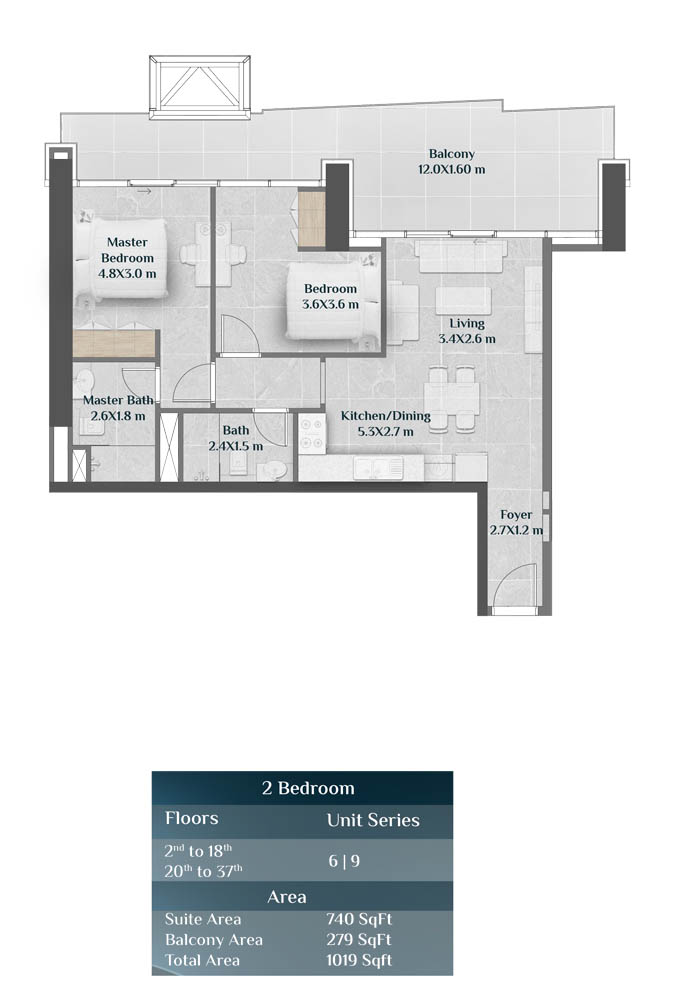 | 2 Bedroom | Tower 1 West, 2nd To 18th, 20th To 37th | 1019.00 Sq Ft |
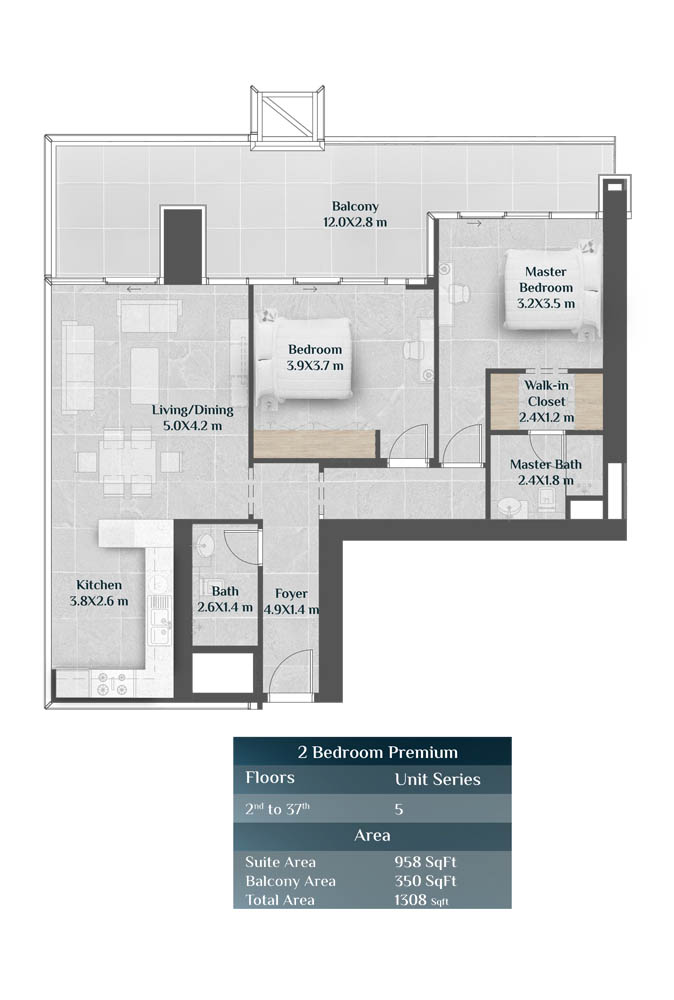 | 2 Bedroom | Tower 1 West, 2nd To 37th, Premium | 1308.00 Sq Ft |
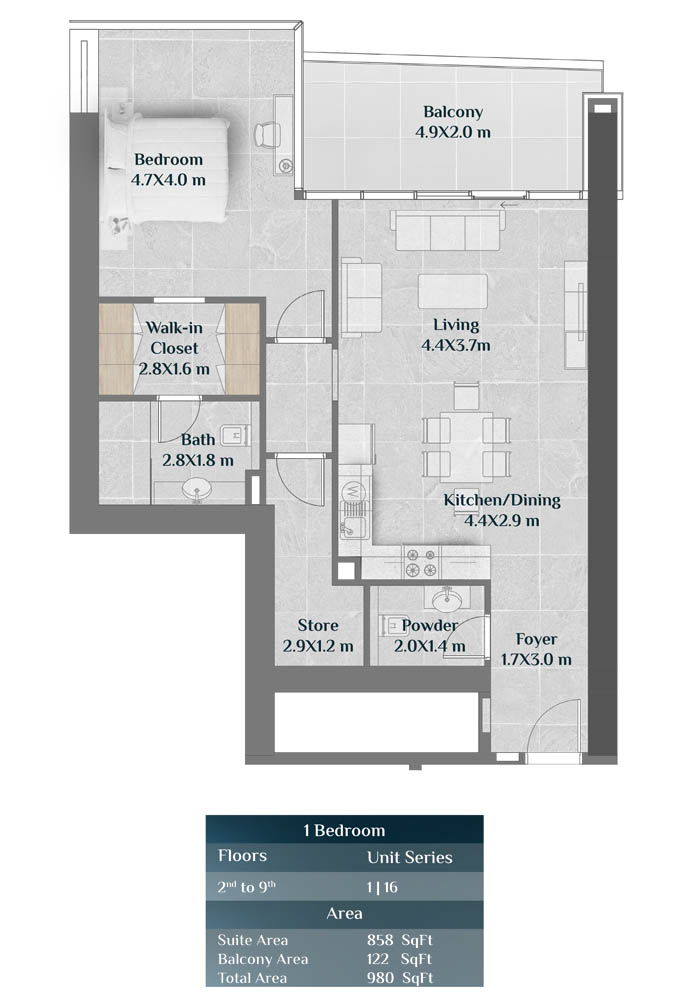 | 1 Bedroom | Tower 1 West, 2nd To 9th | 980.00 Sq Ft |
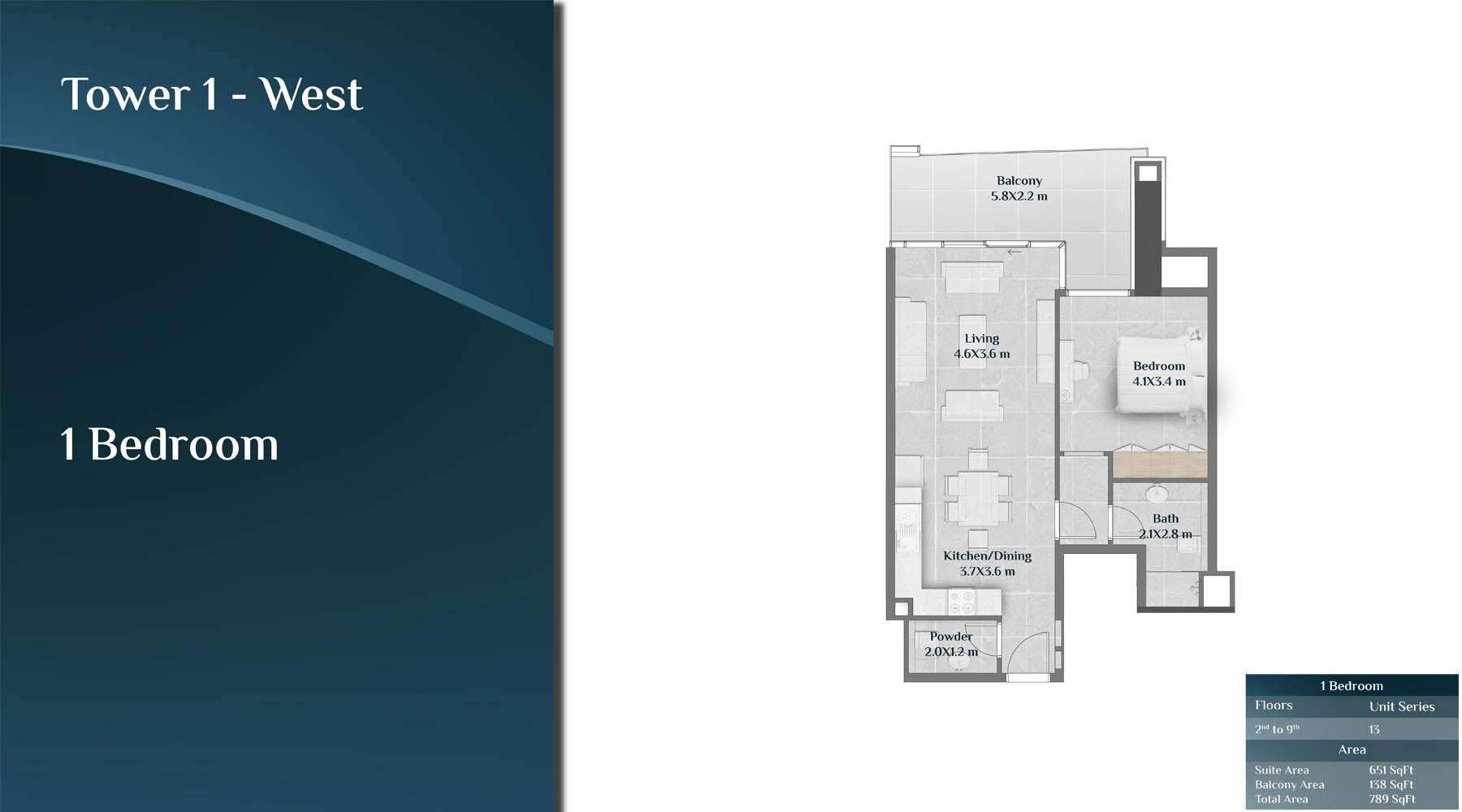 | 1 Bedroom | Tower 1 West, 2nd To 9th | 789.00 Sq Ft |
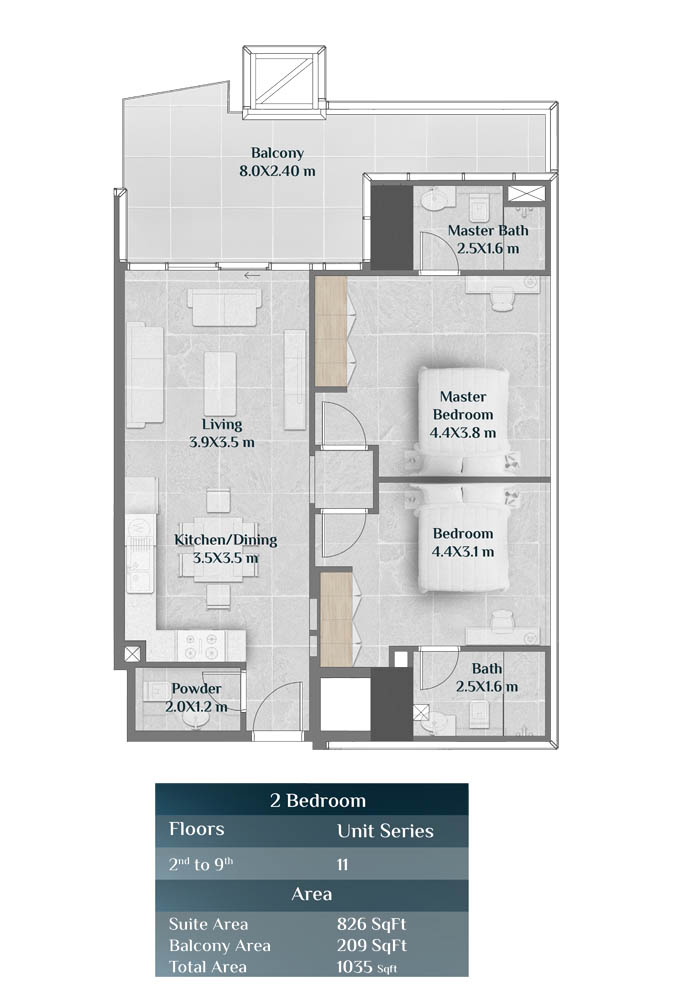 | 2 Bedroom | Tower 1 West, 2nd To 9th | 1035.00 Sq Ft |
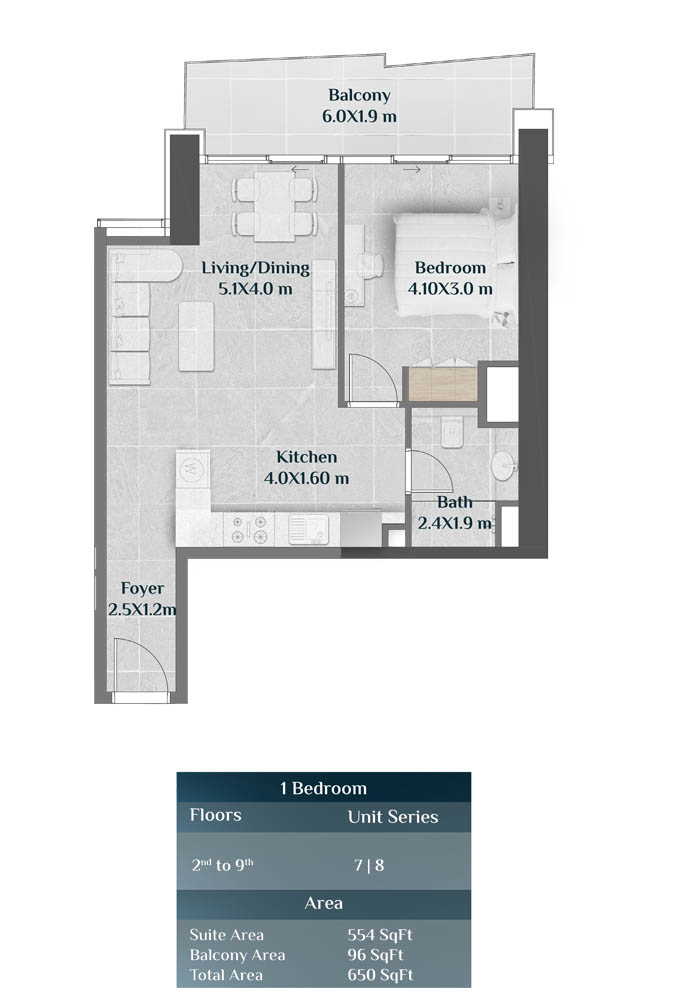 | 1 Bedroom | Tower 1 West, 2nd To 9th | 650.00 Sq Ft |
 | Studio | Tower 1 West, 2nd To 9th, 10th To 37th | 501.00 Sq Ft |
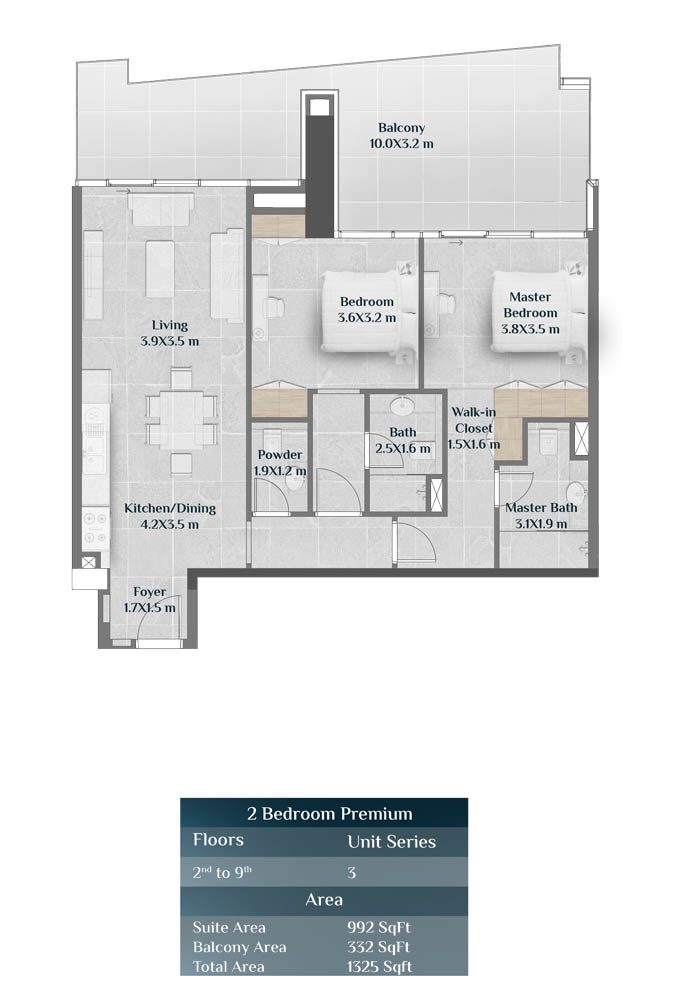 | 2 Bedroom | Tower 1 West, 2nd To 9th, Premium | 1325.00 Sq Ft |
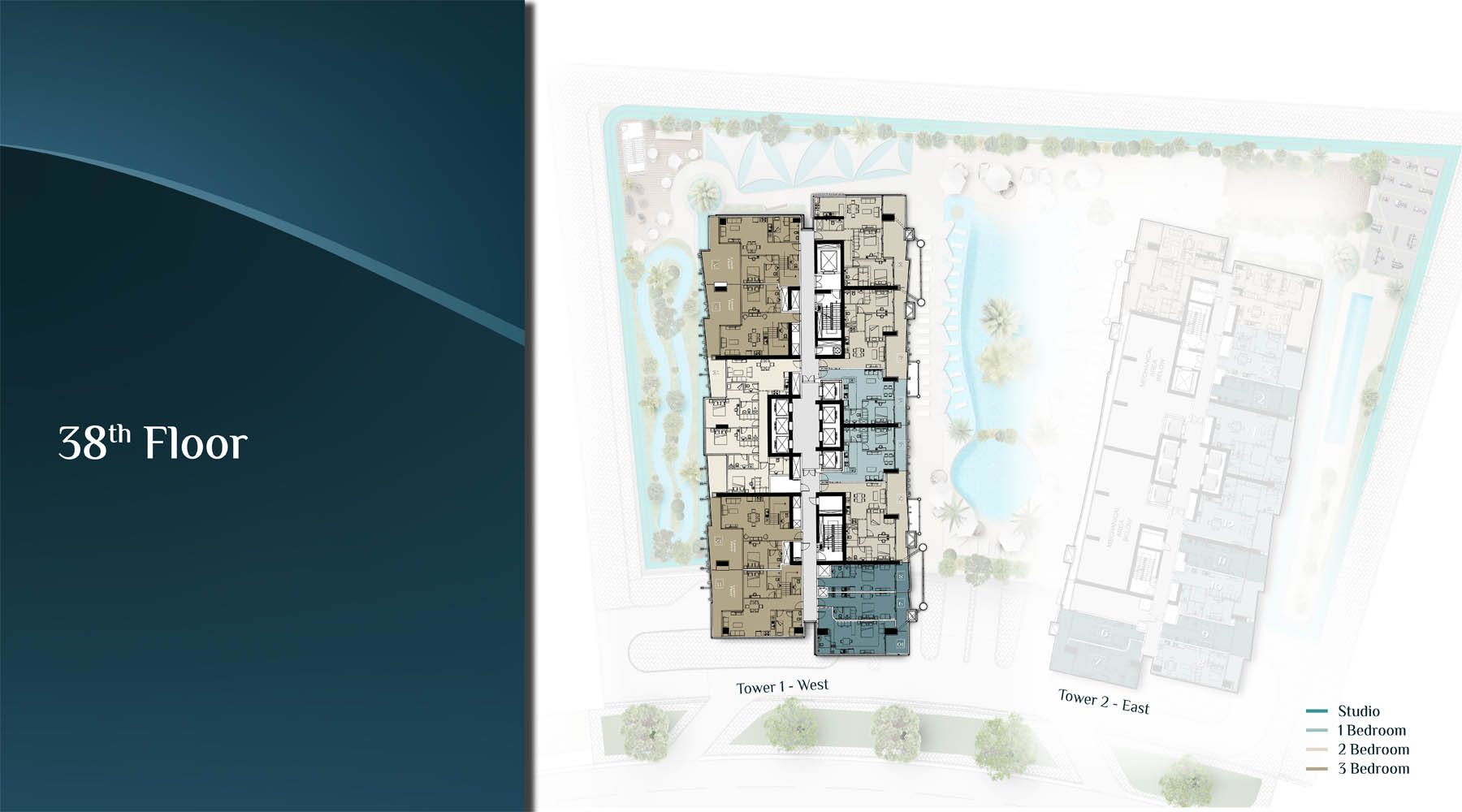 | Layout Plan | Tower 1 West, 38th Floor | On Request |
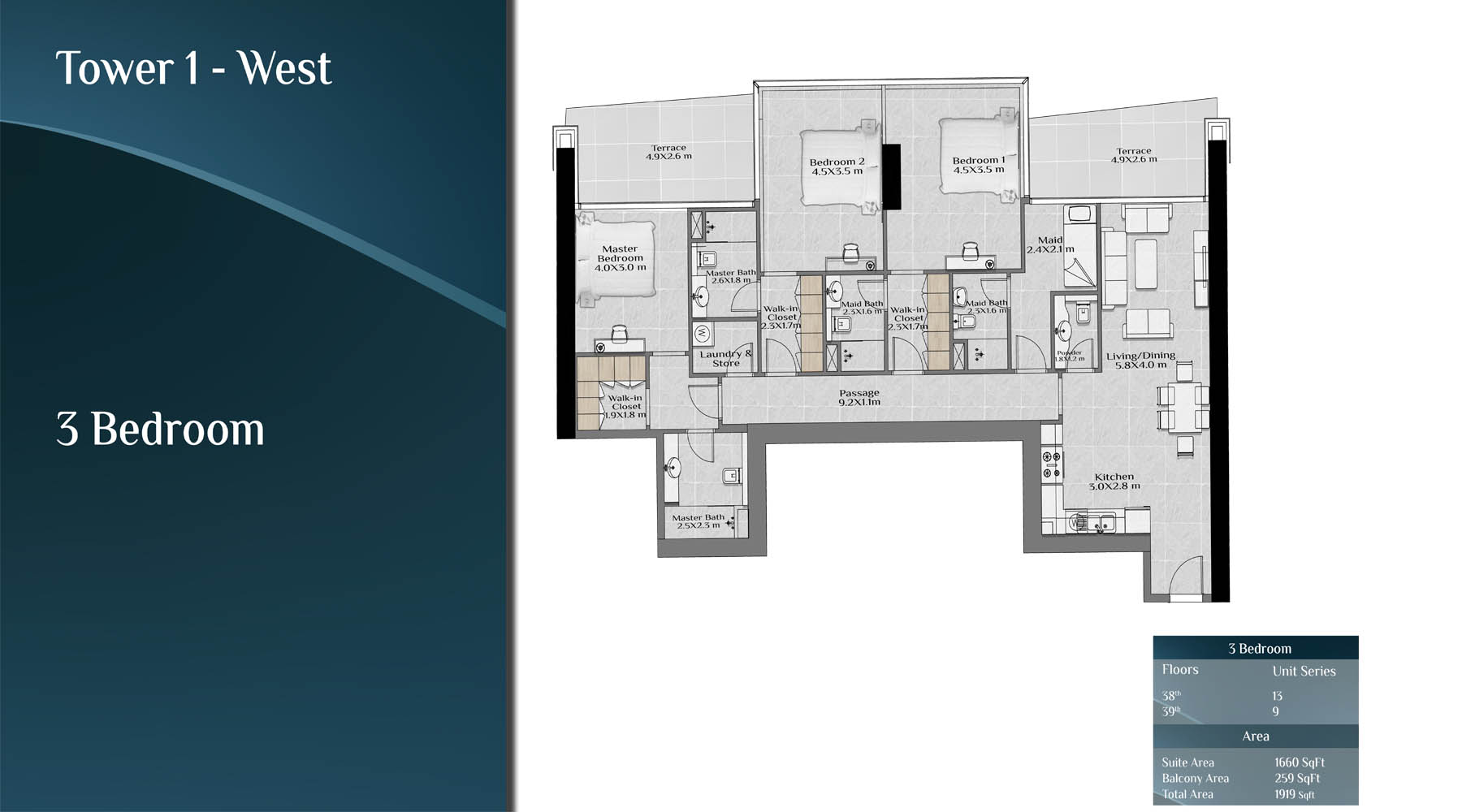 | 3 Bedroom | Tower 1 West, 38th To 39th | 1919.00 Sq Ft |
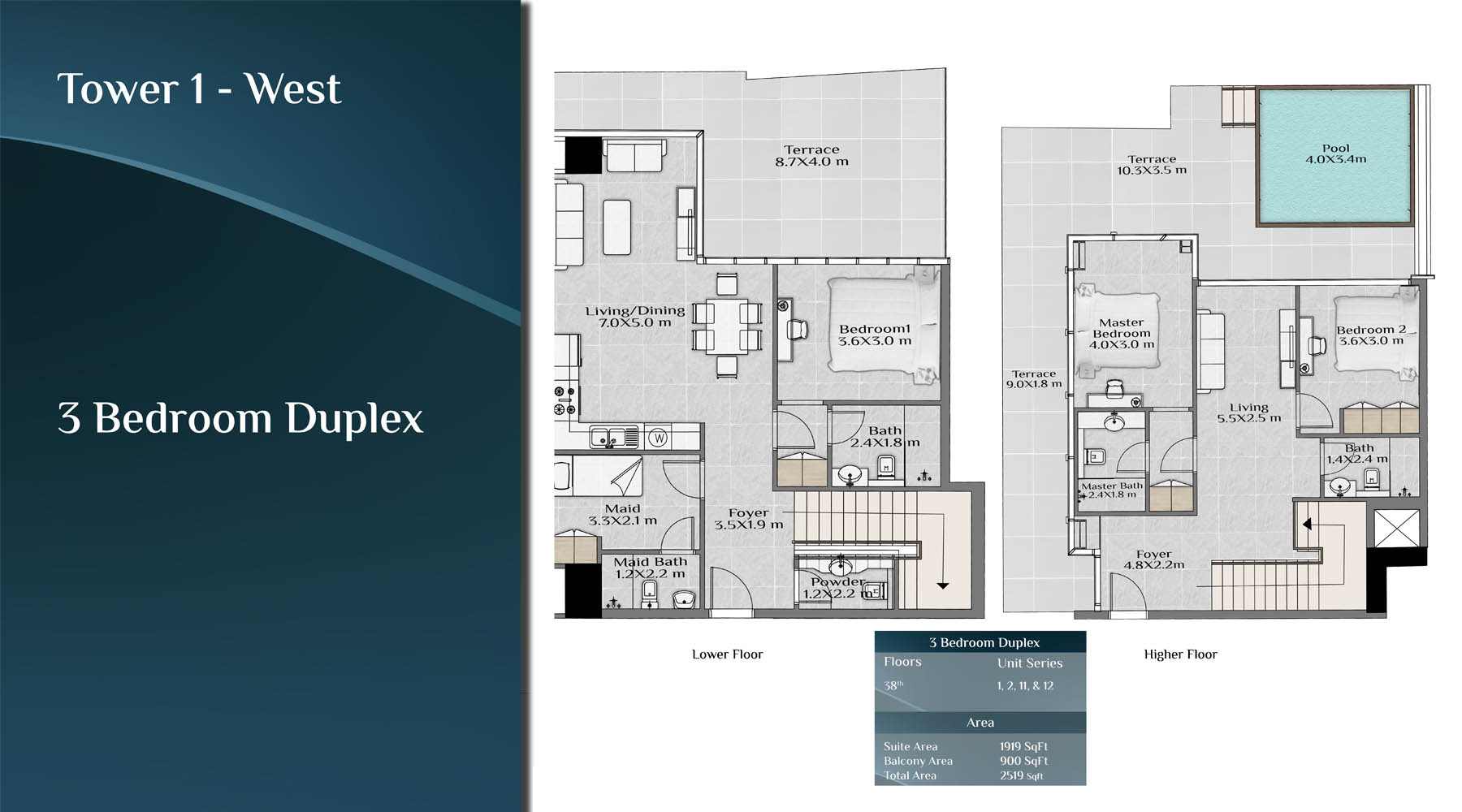 | Duplex Apartment | Tower 1 West, 38th, Duplex | 2519.00 Sq Ft |
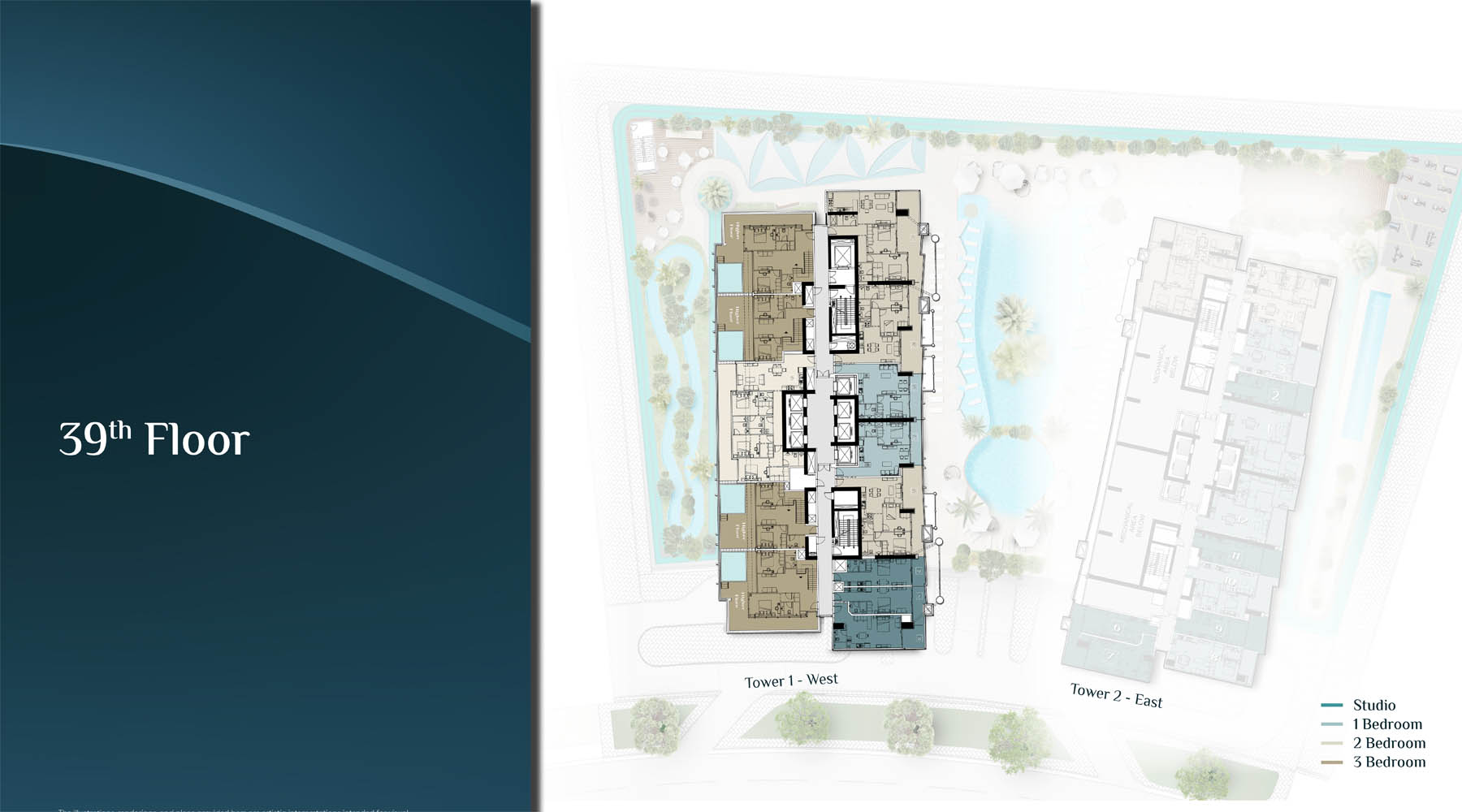 | Layout Plan | Tower 1 West, 39th Floor | On Request |
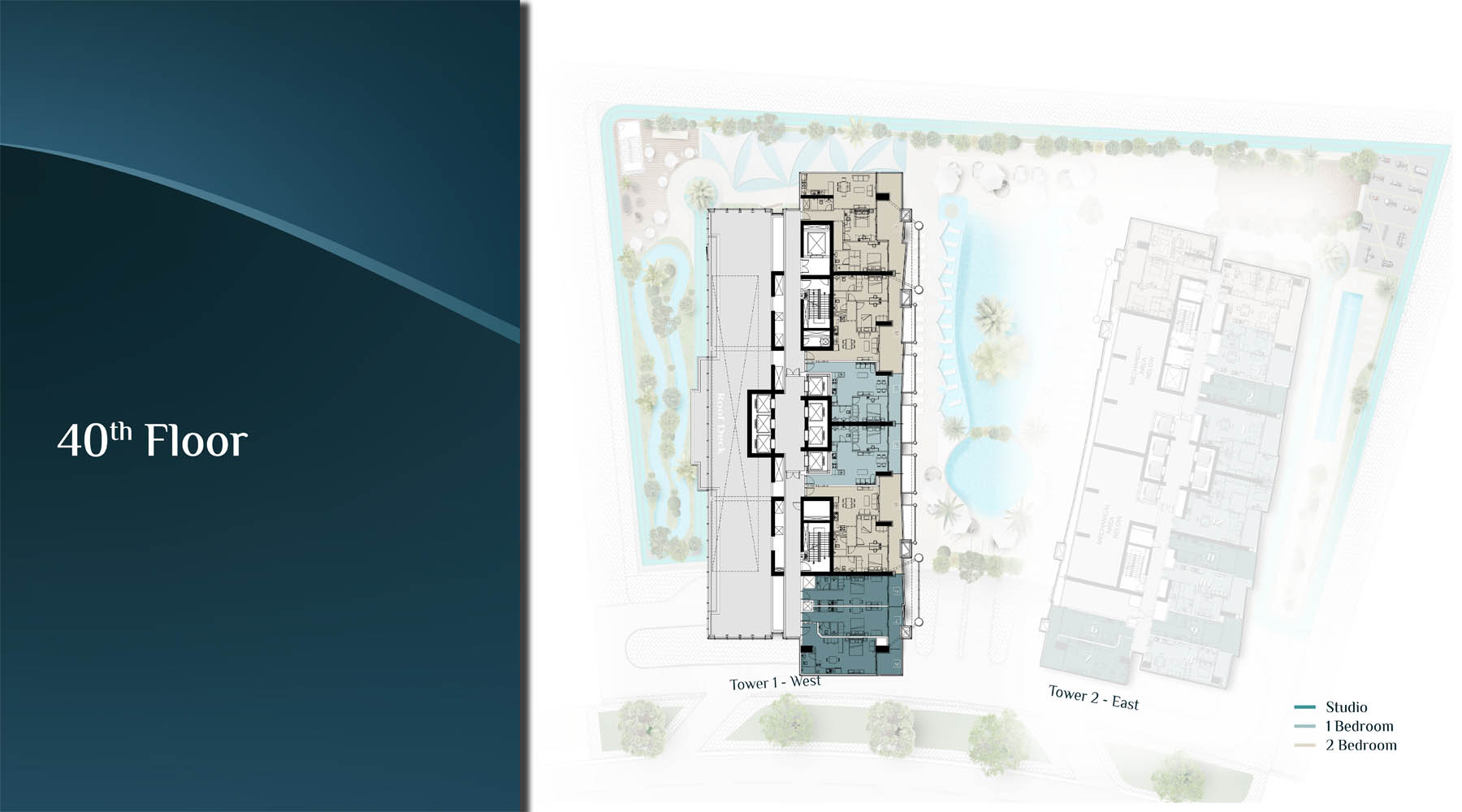 | Layout Plan | Tower 1 West, 40th Floor | On Request |
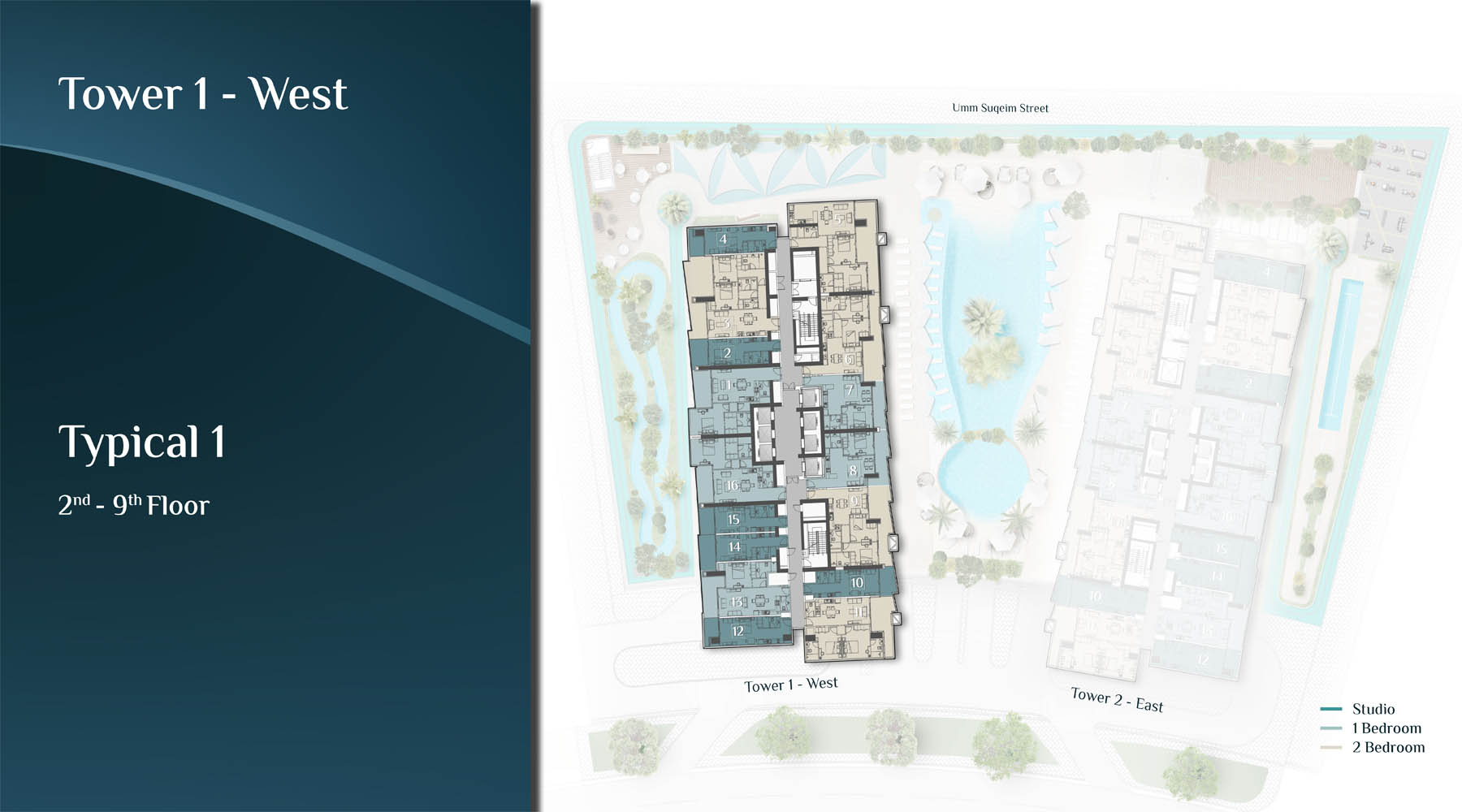 | Layout Plan | Tower 1 West, Typical 1, 2nd To 9th Floor | On Request |
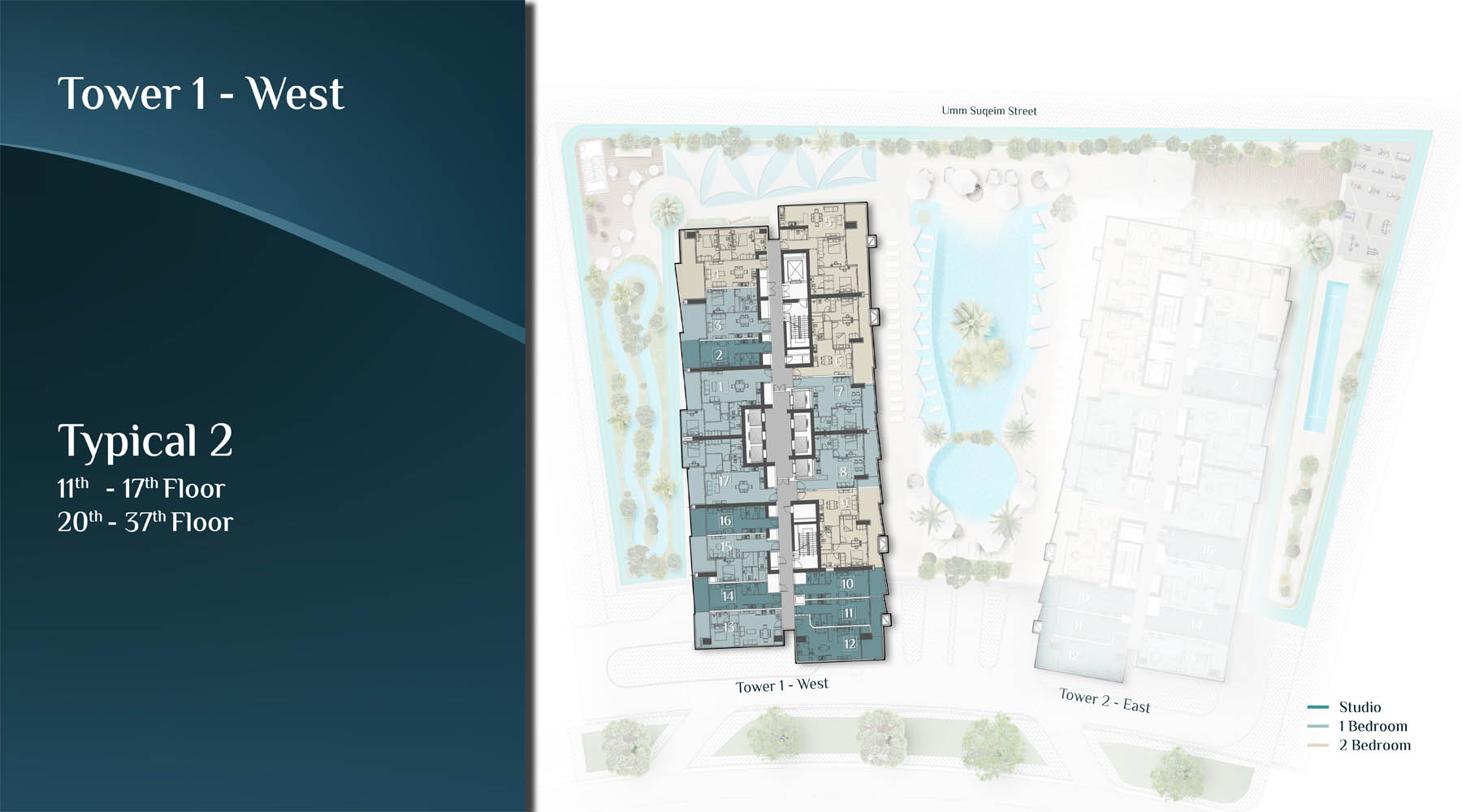 | Layout Plan | Tower 1 West, Typical 2, 11th To 17th Floor, 20th To 37th Floor | On Request |
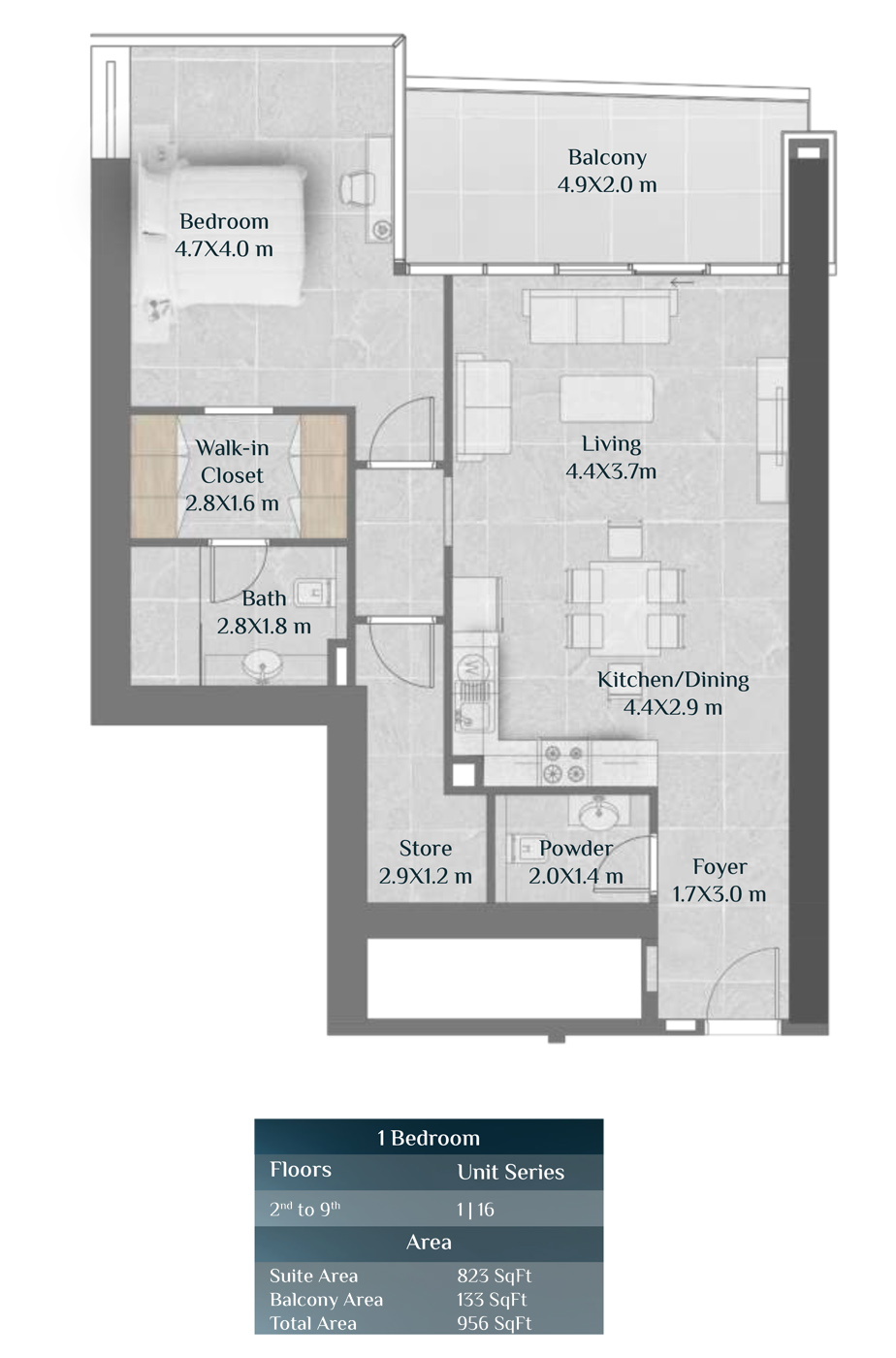 | 1 Bedroom | Tower 2 East, 1 Bedroom | 956.00 Sq Ft |
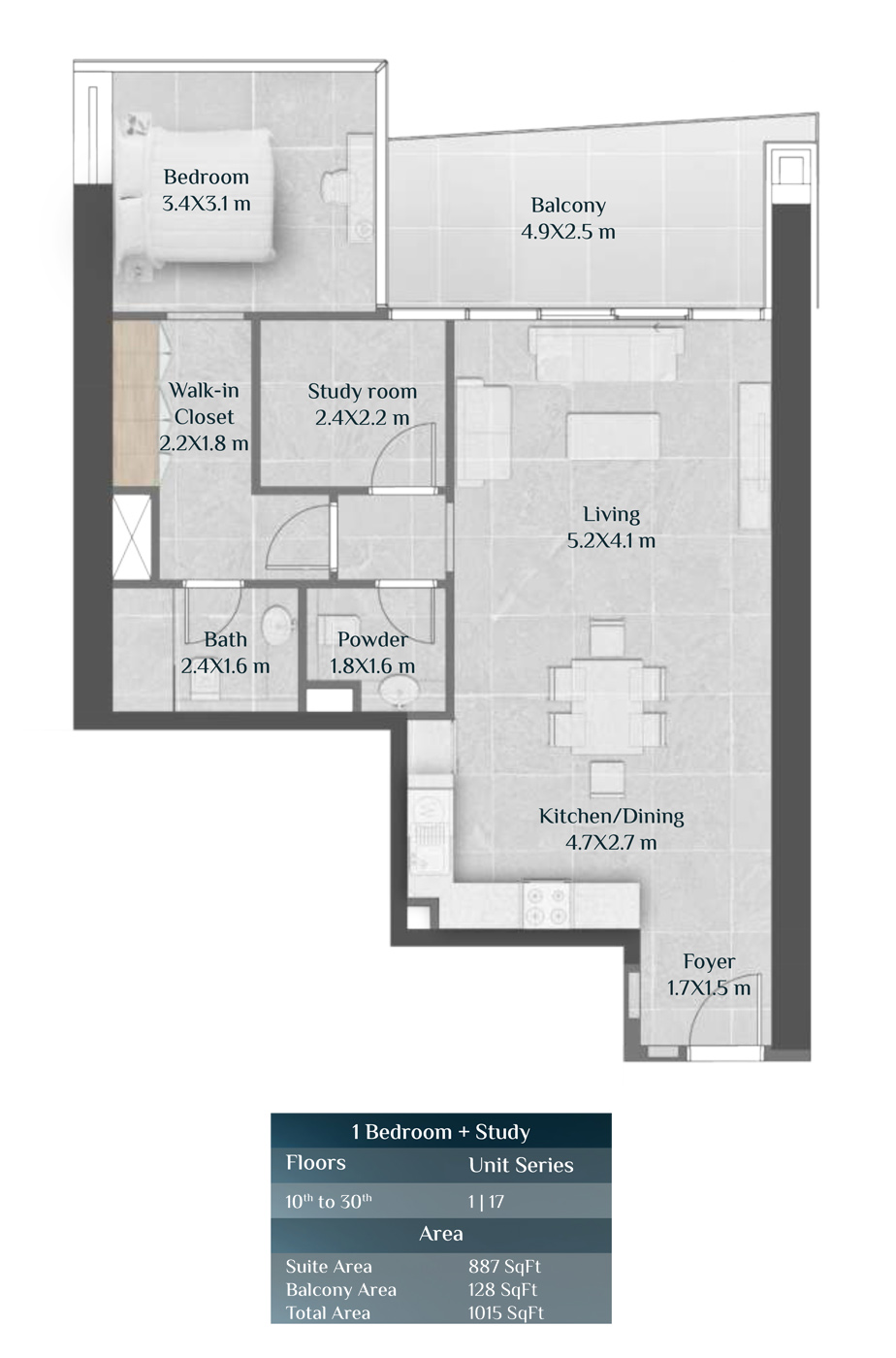 | 1 Bedroom | Tower 2 East, 1 Bedroom | 1015.00 Sq Ft |
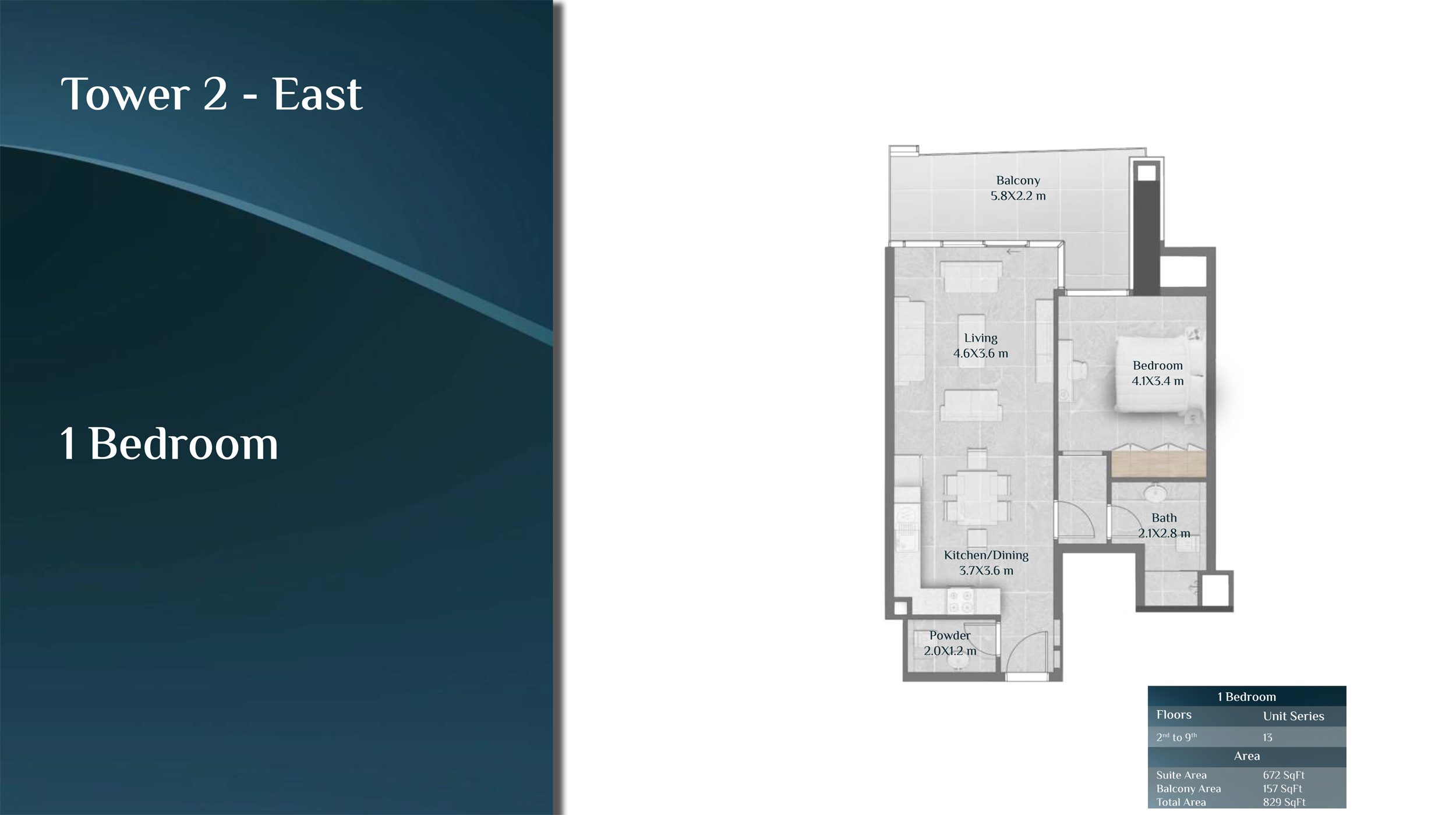 | 1 Bedroom | Tower 2 East, 1 Bedroom | 829.00 Sq Ft |
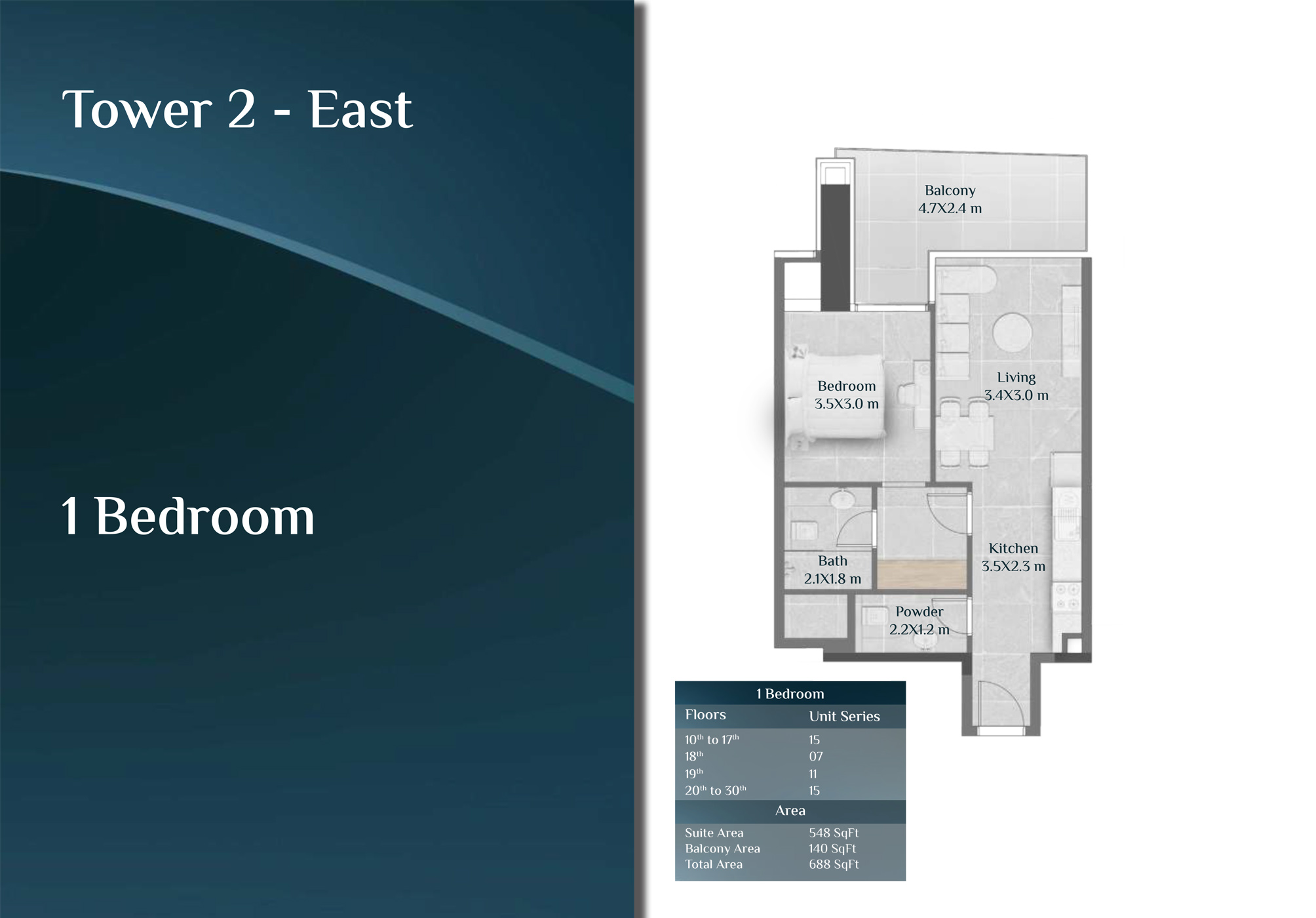 | 1 Bedroom | Tower 2 East, 1 Bedroom | 688.00 Sq Ft |
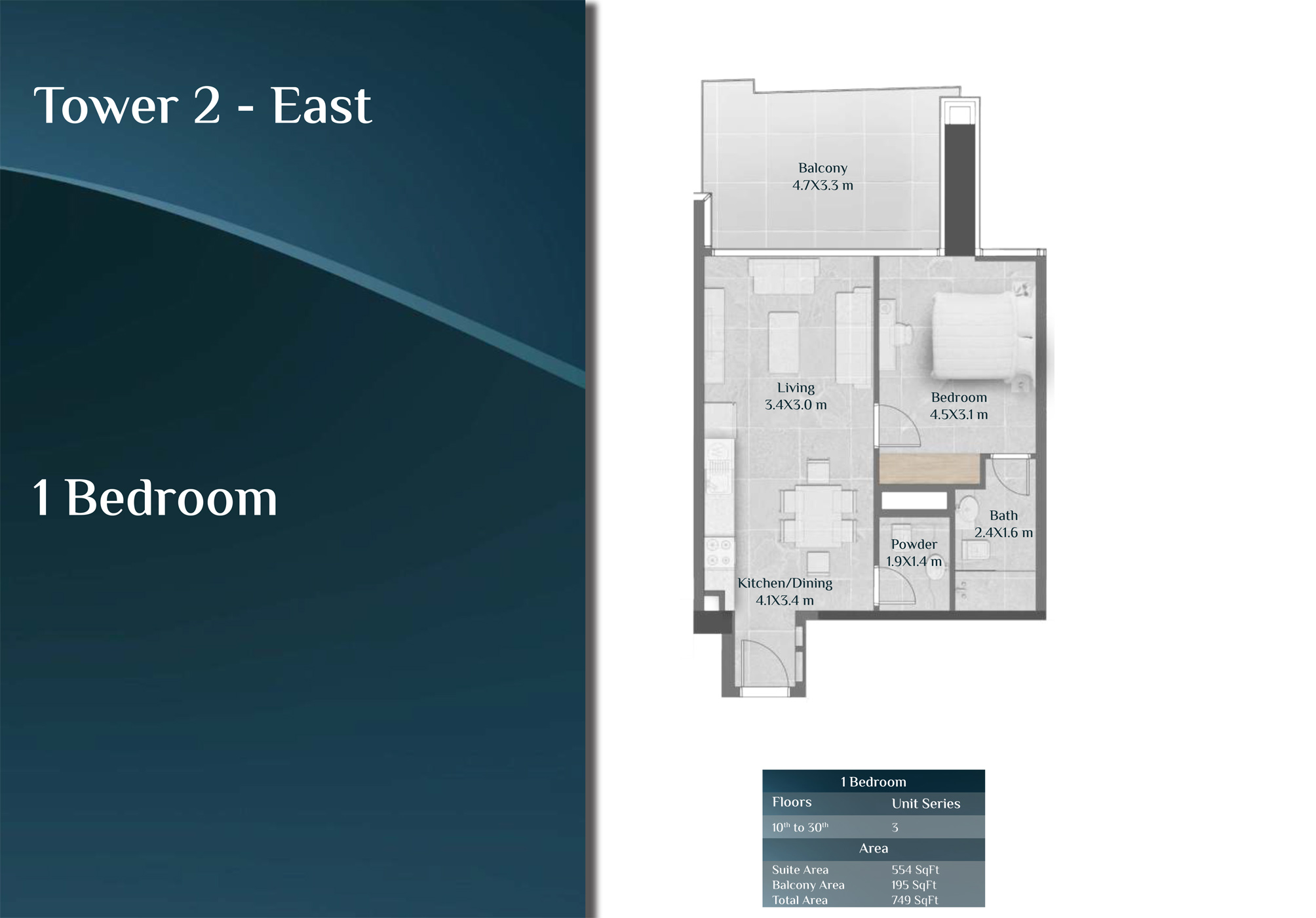 | 1 Bedroom | Tower 2 East, 1 Bedroom | 749.00 Sq Ft |
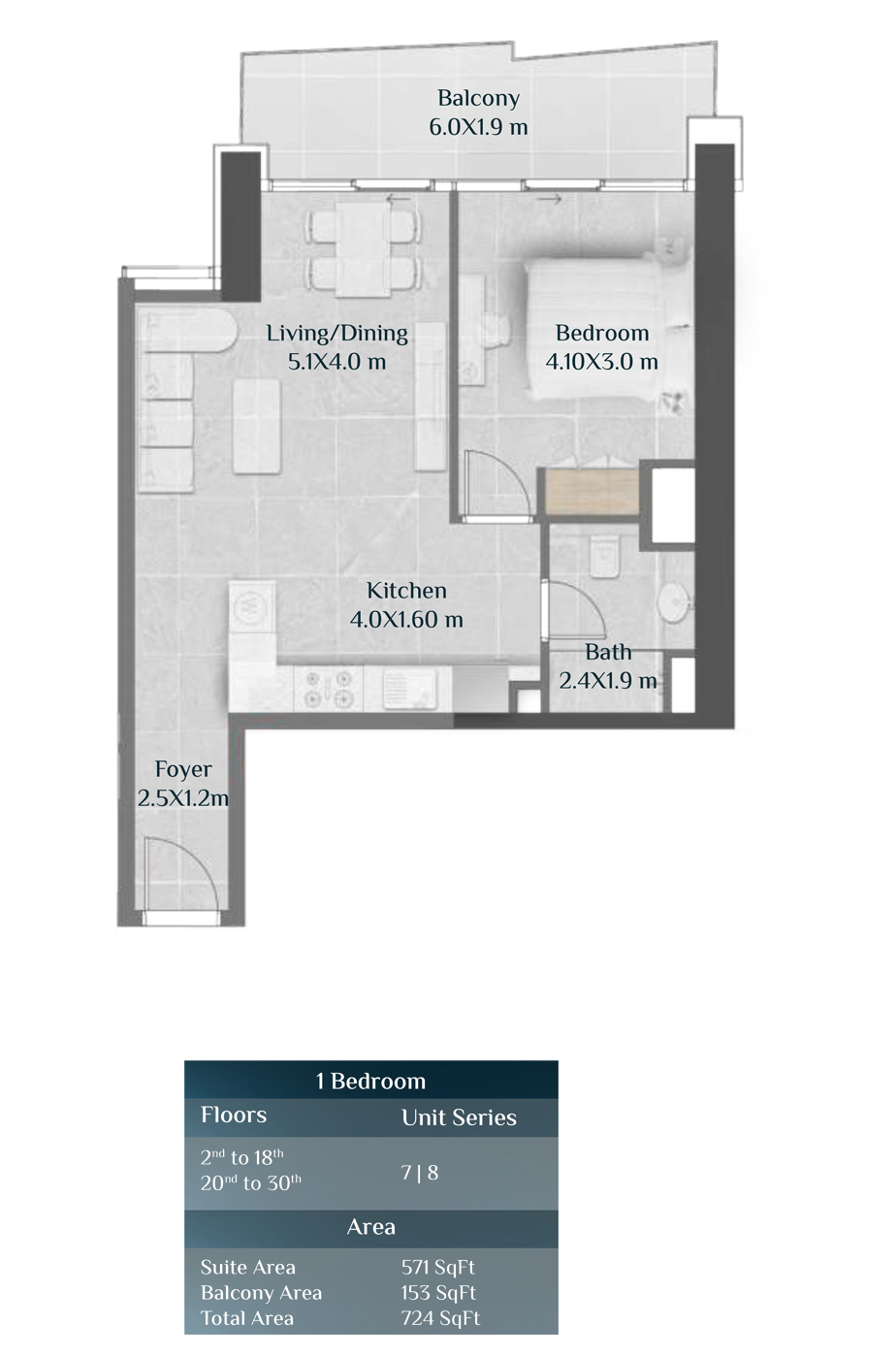 | 1 Bedroom | Tower 2 East, 1 Bedroom | 724.00 Sq Ft |
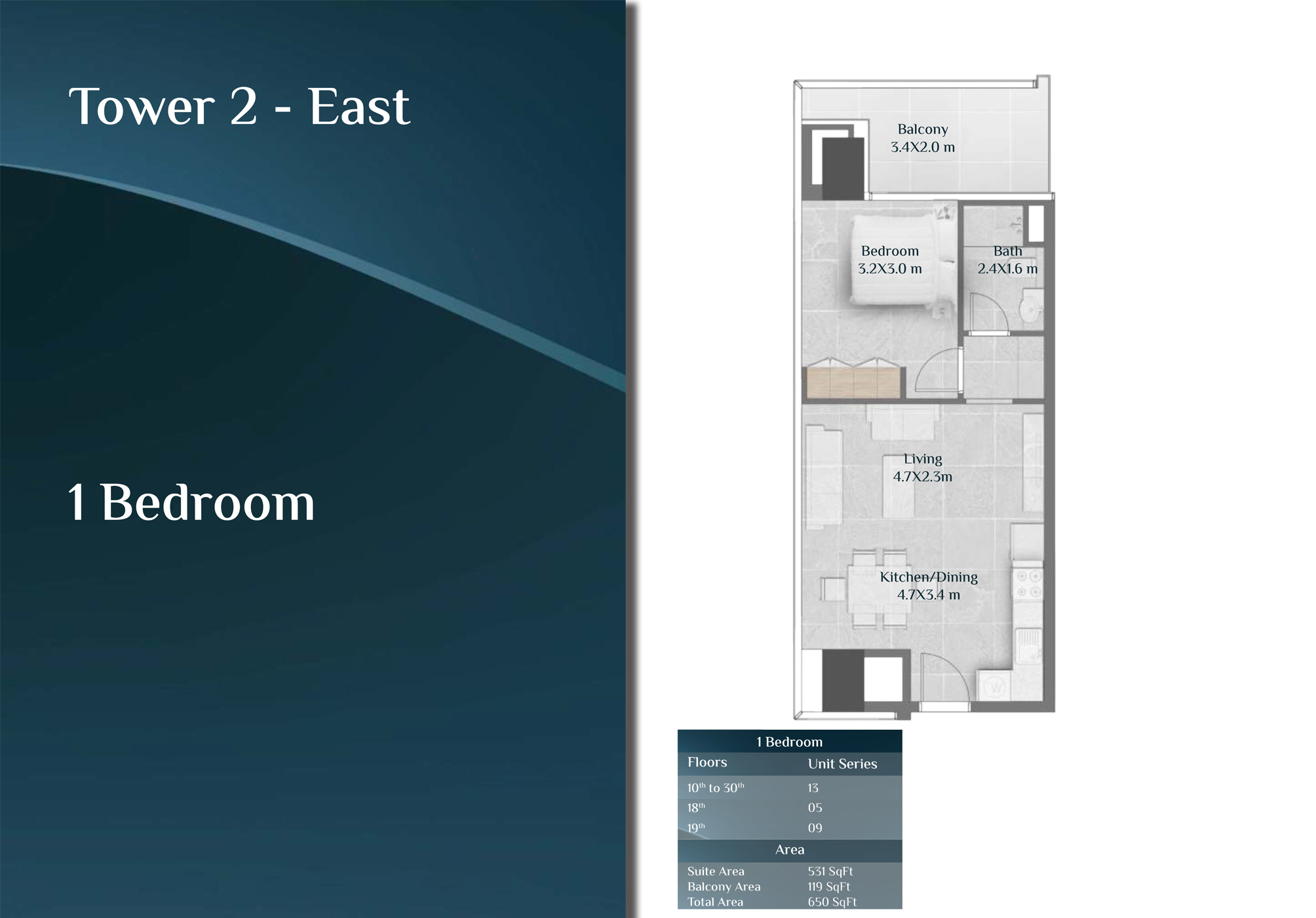 | 1 Bedroom | Tower 2 East, 1 Bedroom | 650.00 Sq Ft |
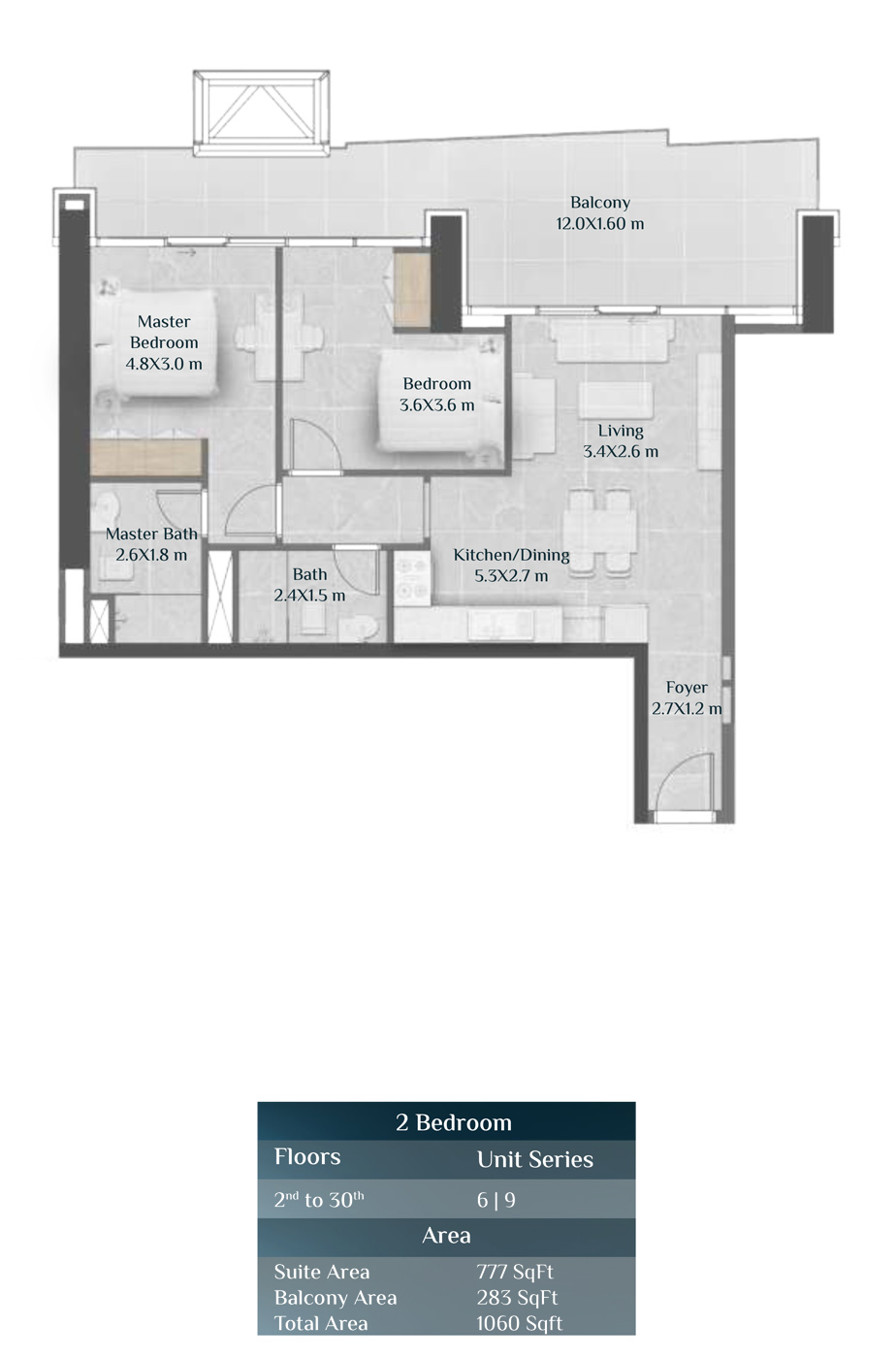 | 2 Bedroom | Tower 2 East, 2 Bedroom | 1060.00 Sq Ft |
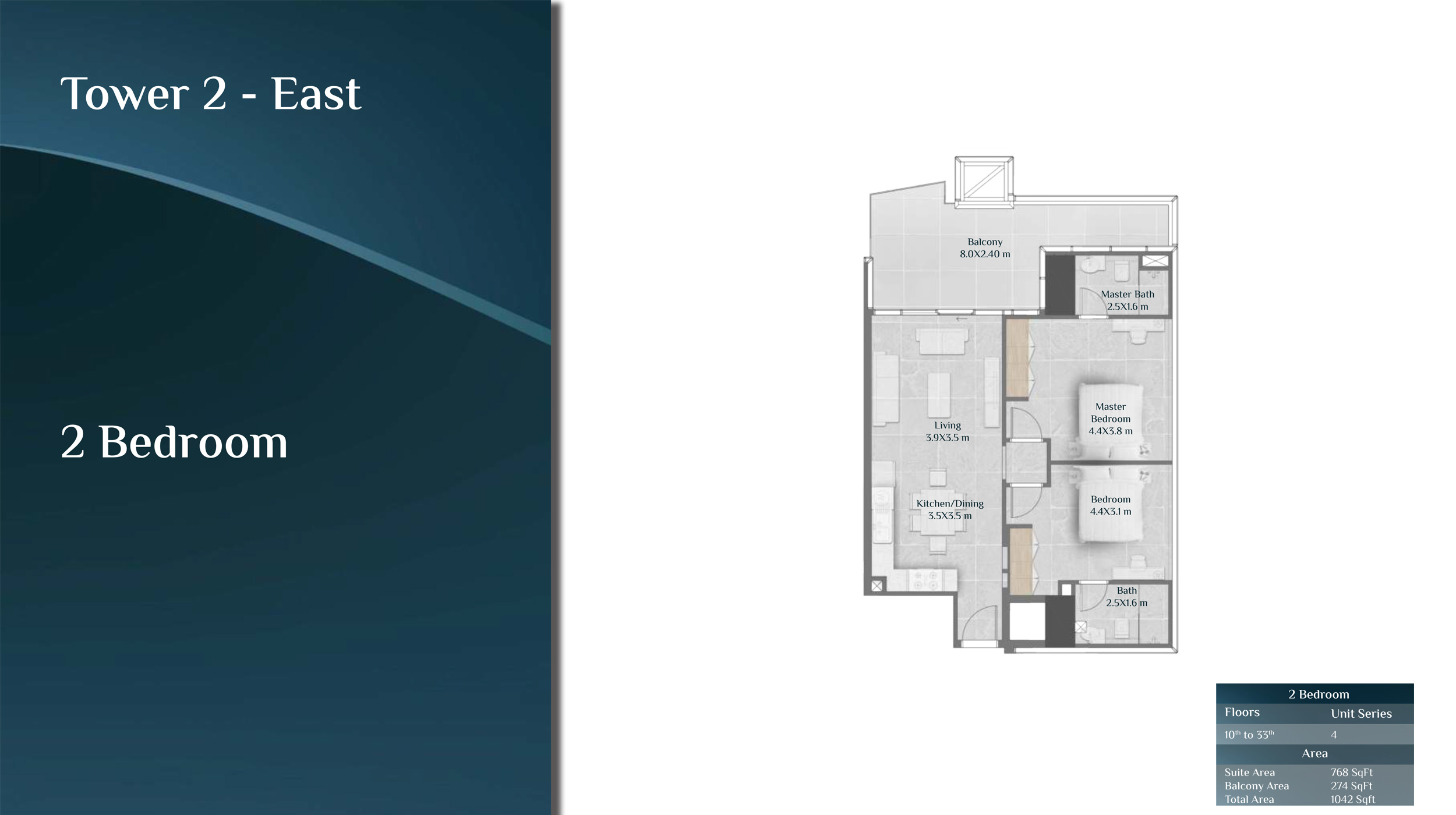 | 2 Bedroom | Tower 2 East, 2 Bedroom | 1042.00 Sq Ft |
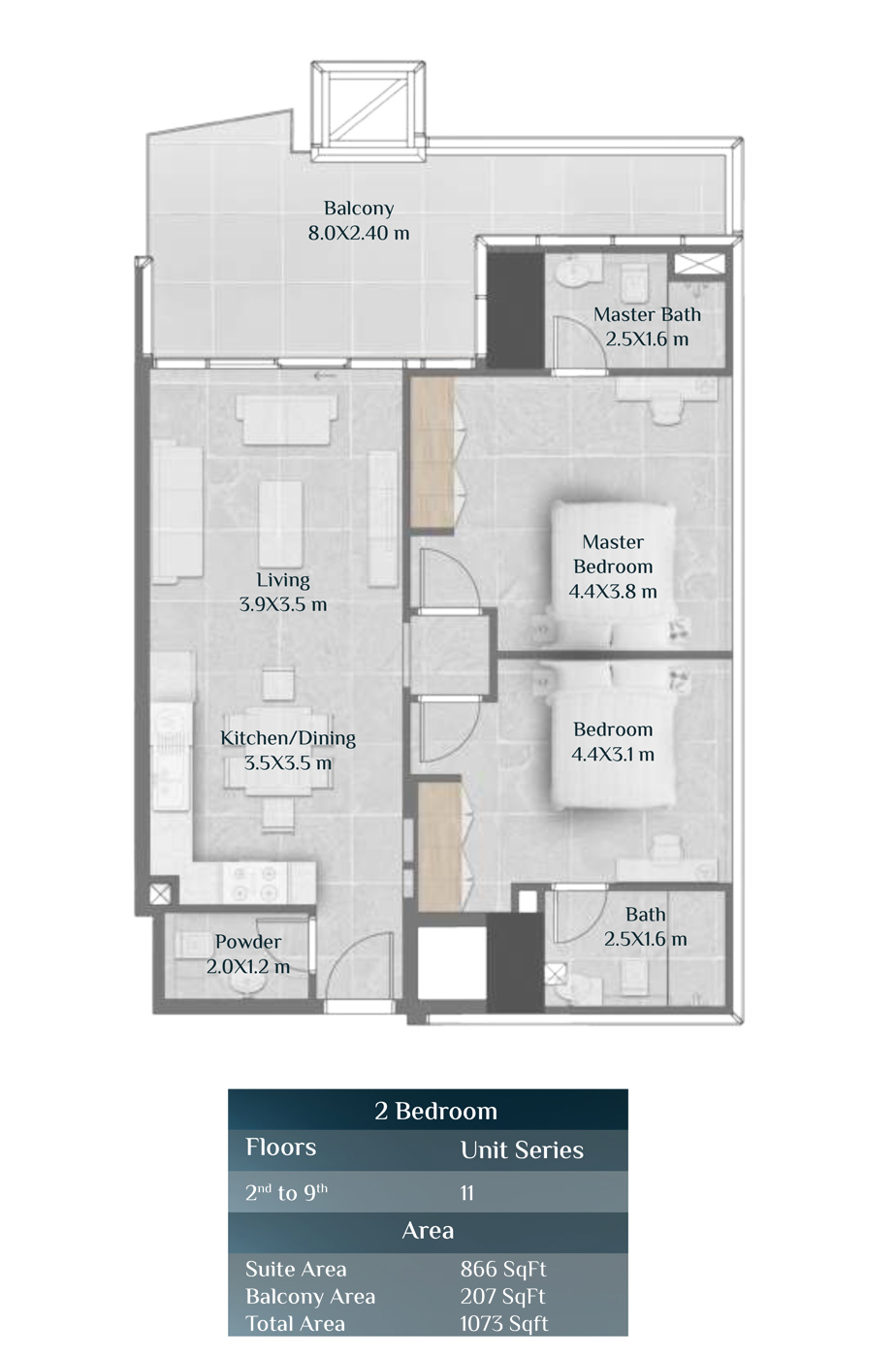 | 2 Bedroom | Tower 2 East, 2 Bedroom | 1073.00 Sq Ft |
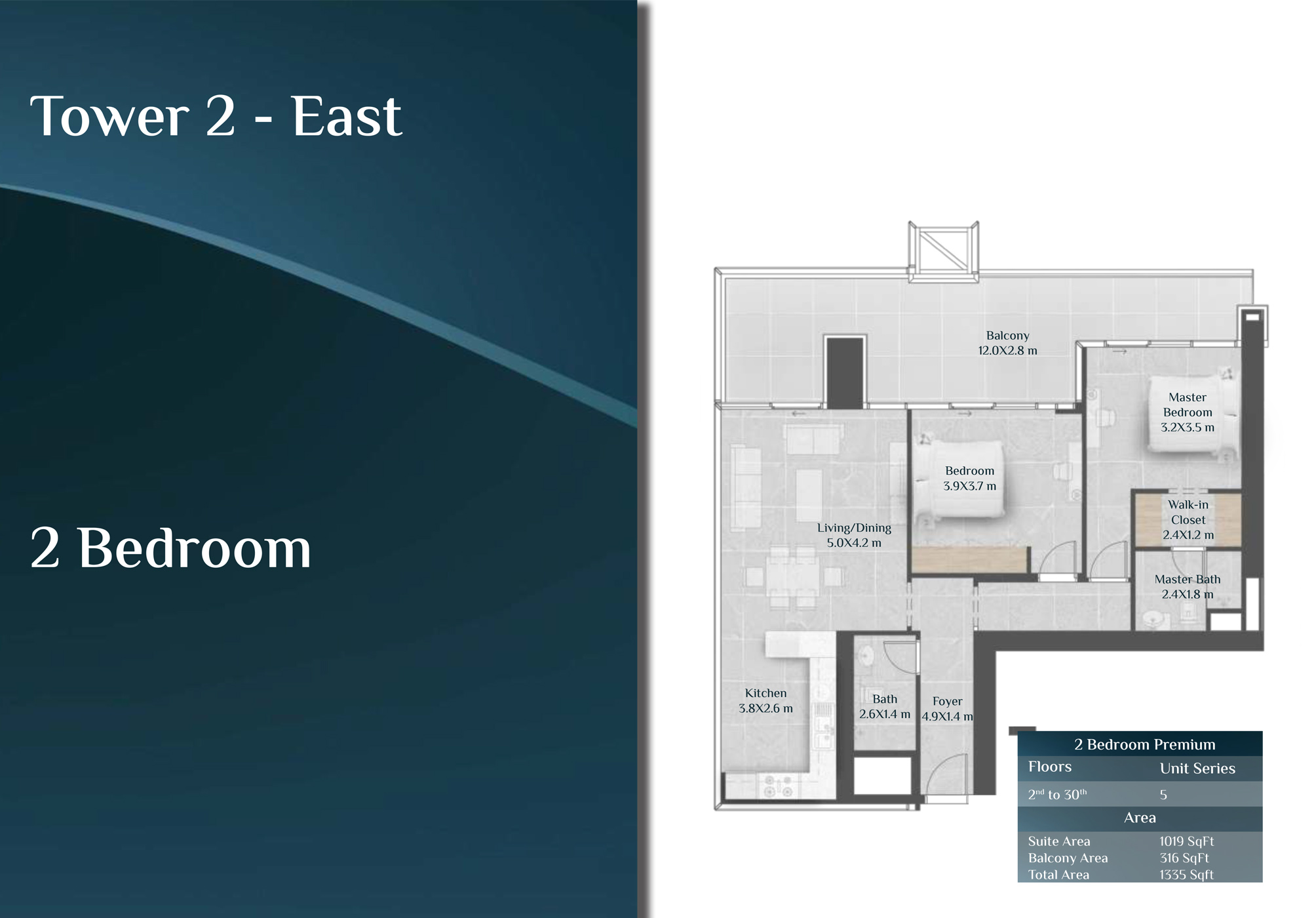 | 2 Bedroom | Tower 2 East, 2 Bedroom Premium | 1335.00 Sq Ft |
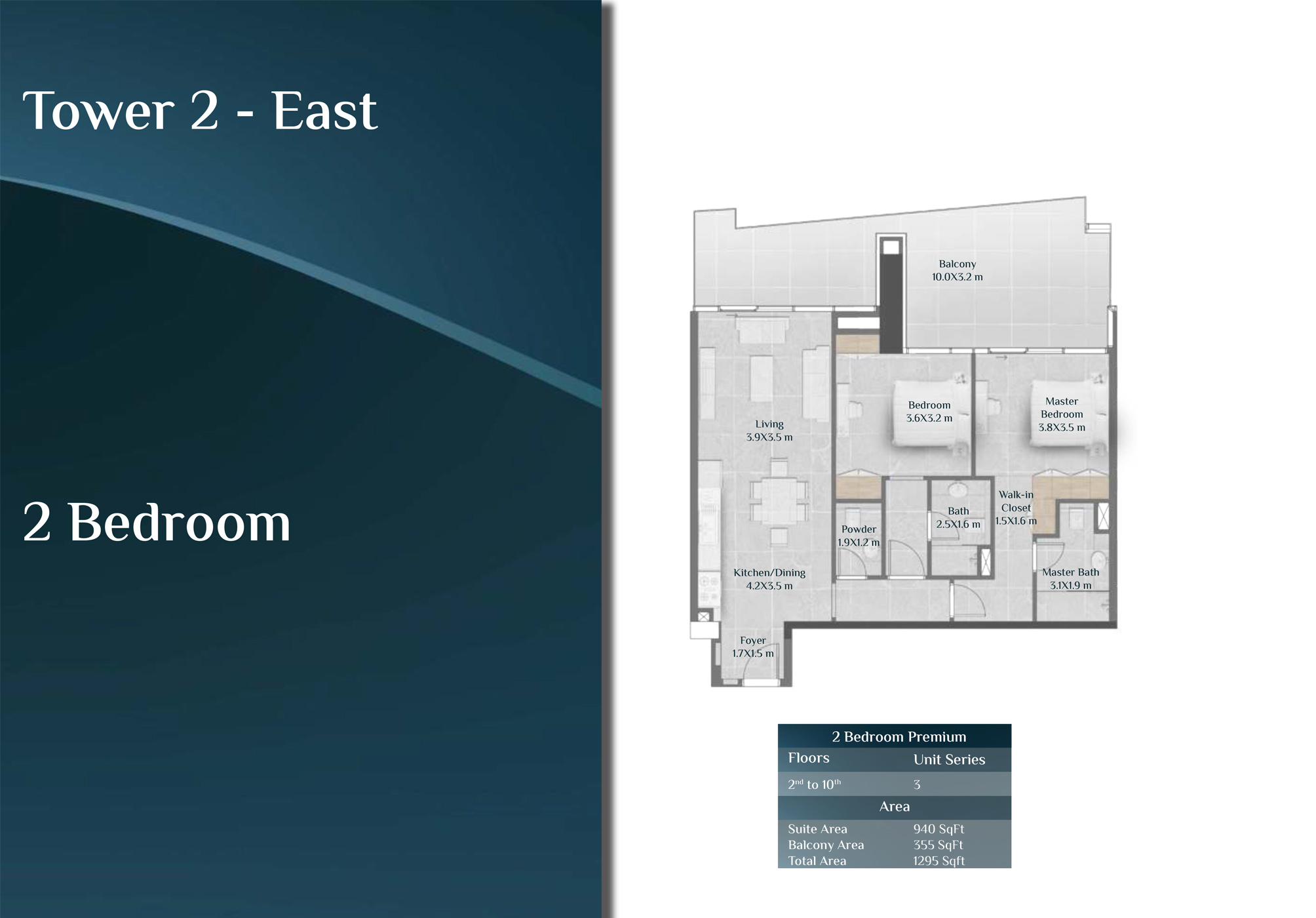 | 2 Bedroom | Tower 2 East, 2 Bedroom, Premium | 1295.00 Sq Ft |
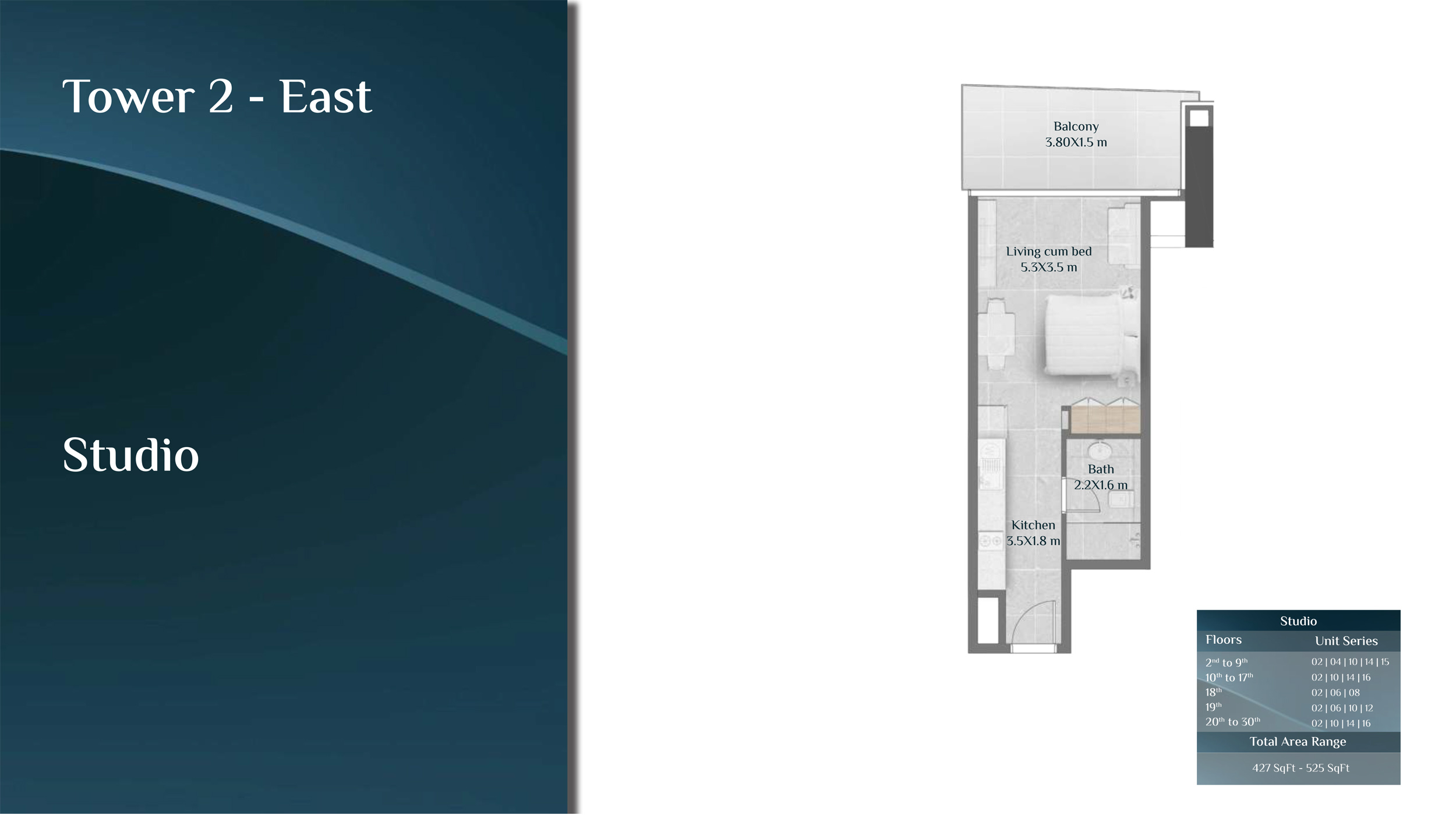 | Layout Plan | Tower 2 East, Studio | 525.00 Sq Ft |
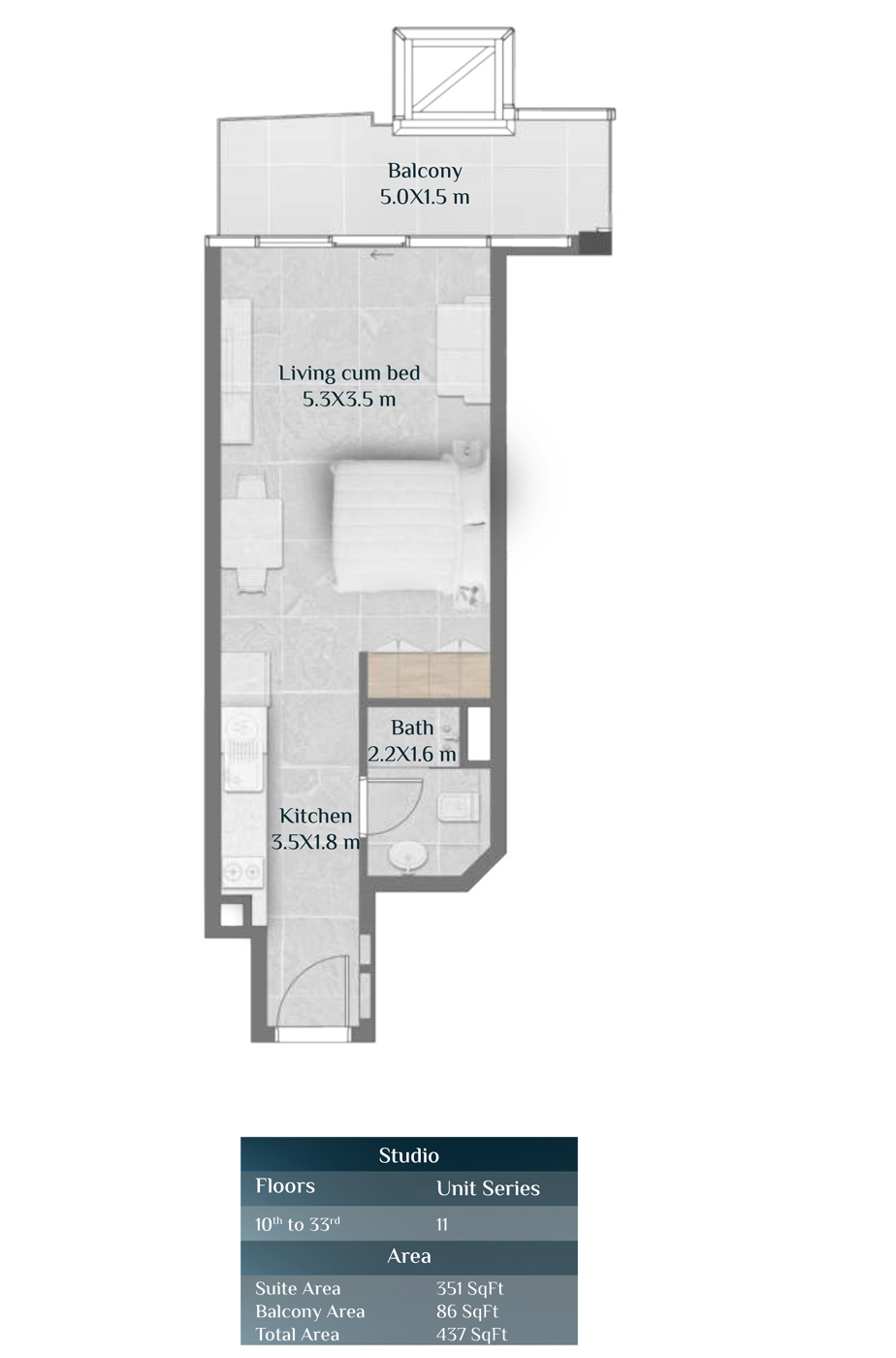 | Layout Plan | Tower 2 East, Studio | 437.00 Sq Ft |
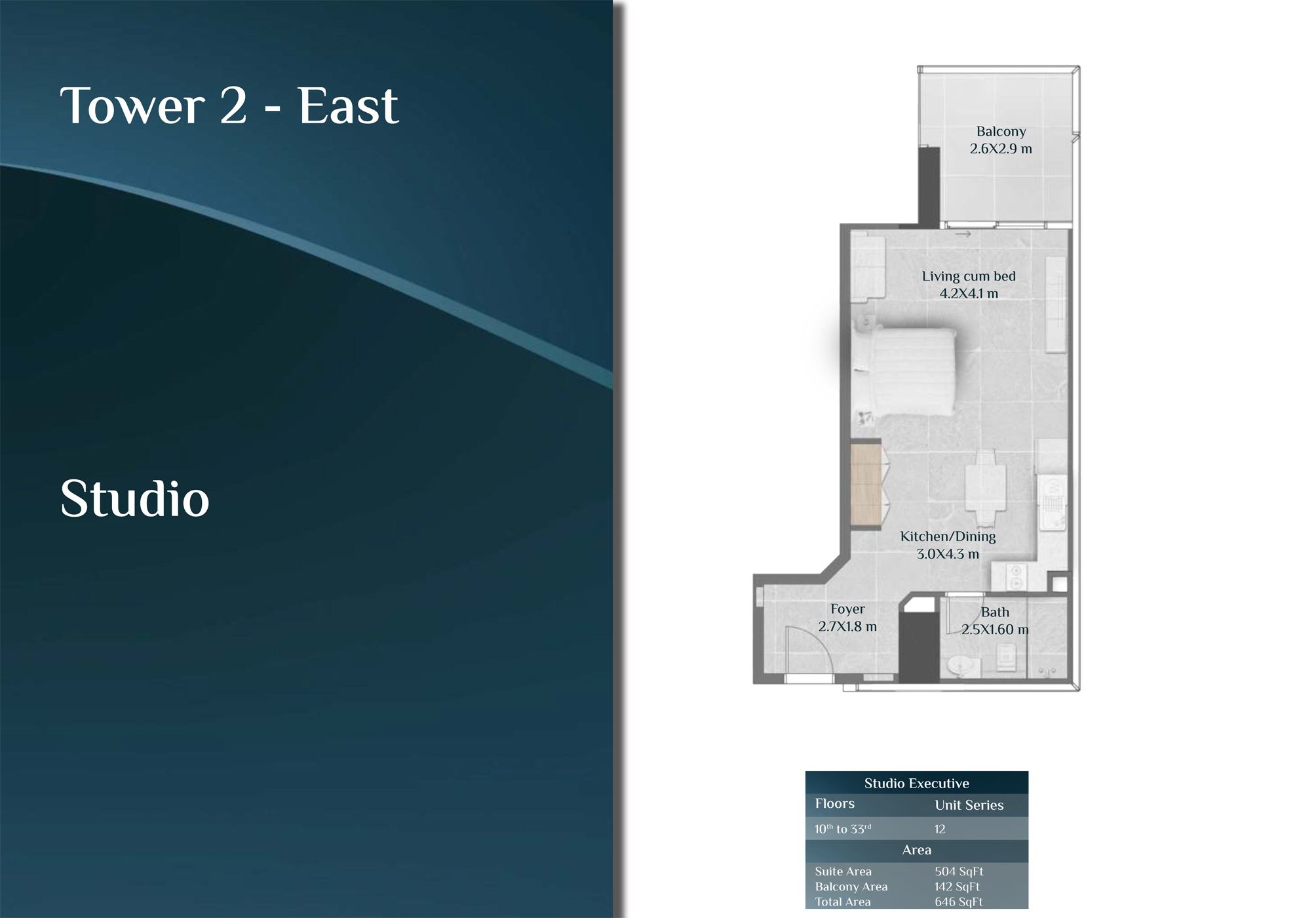 | Layout Plan | Tower 2 East, Studio Executive | 646.00 Sq Ft |
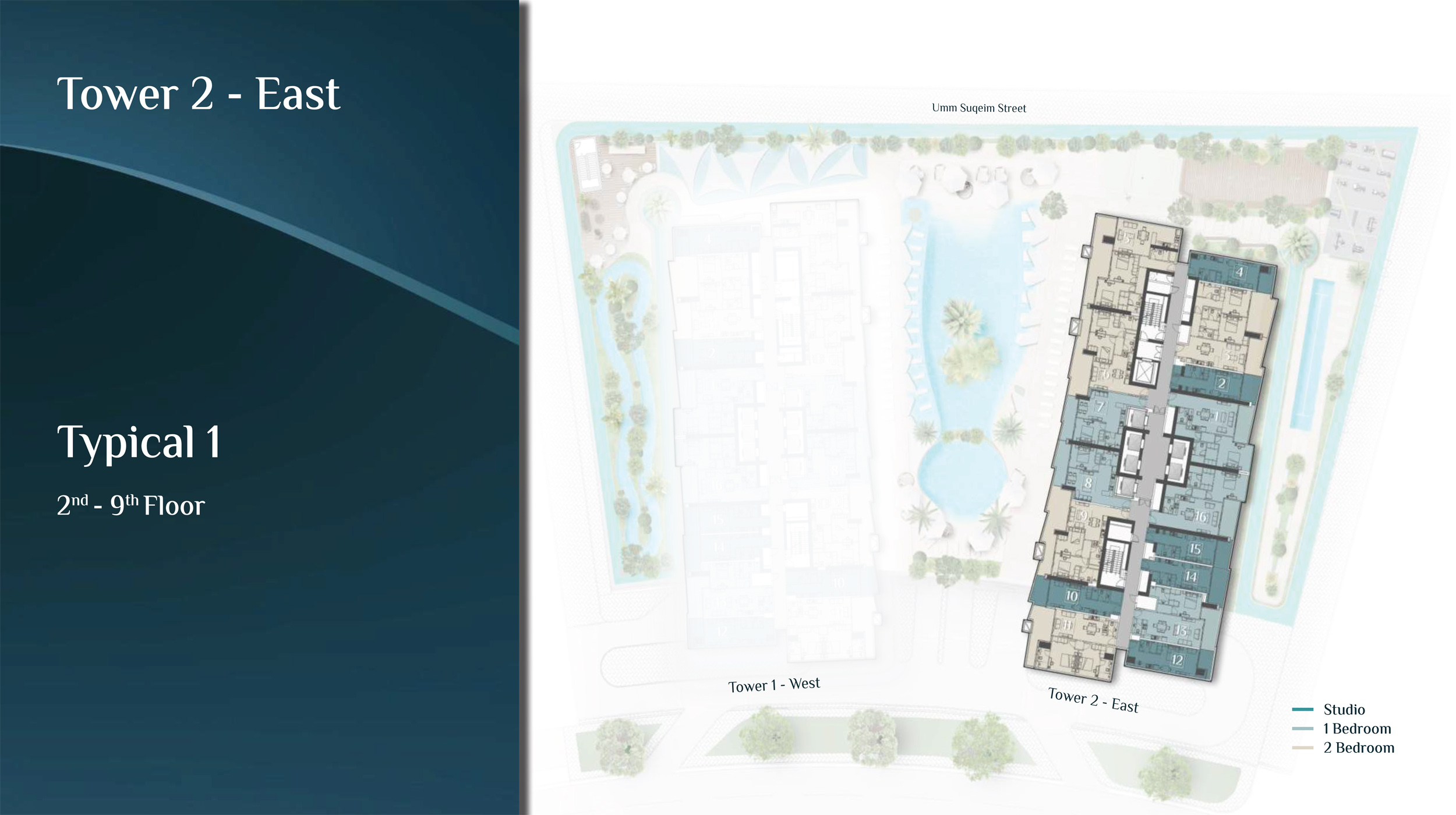 | Layout Plan | Typical 1, 2nd To 9th Floor | On Request |
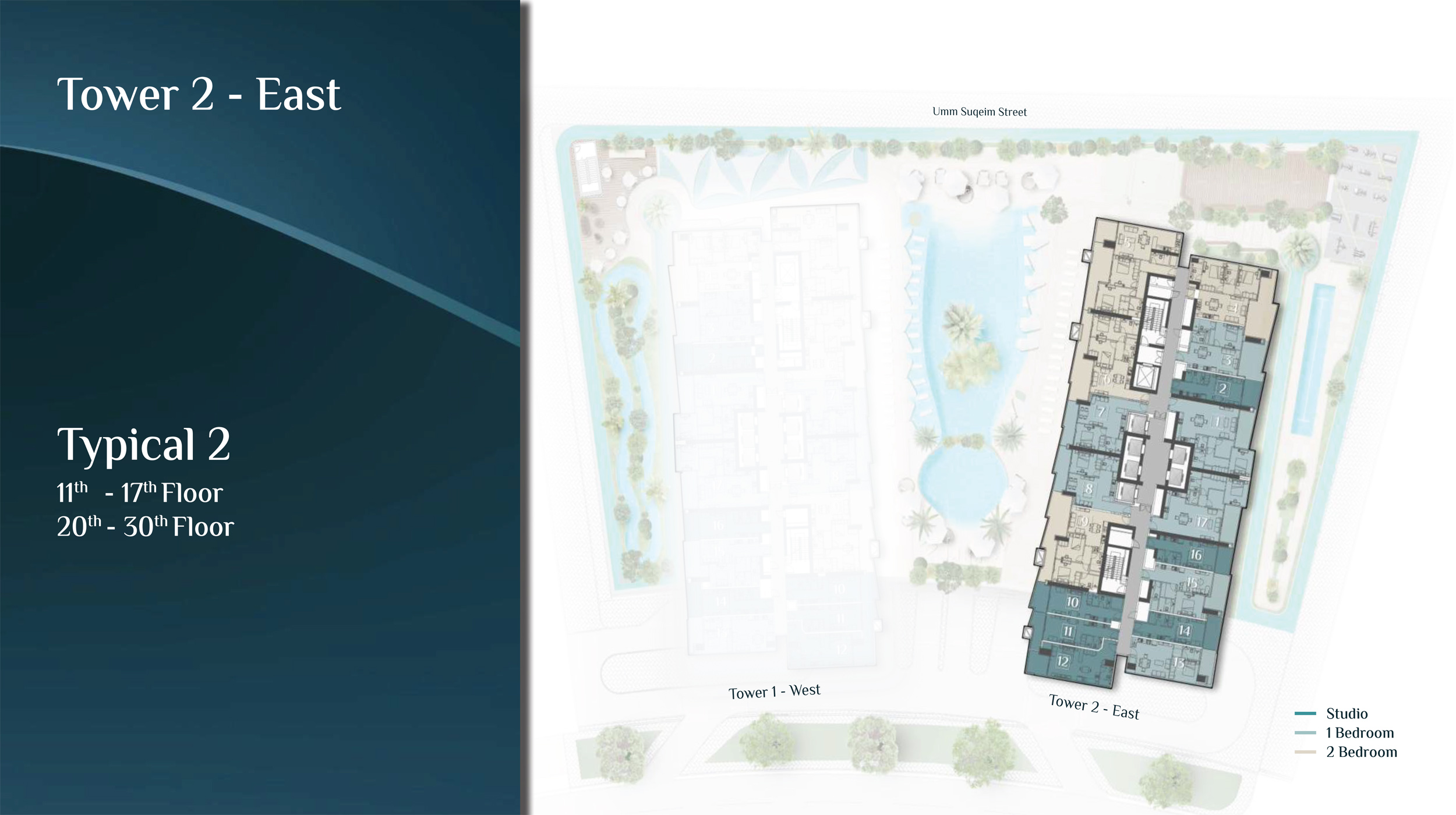 | Layout Plan | Typical 2, 11th To 17th, 20th To 30th Floor | On Request |
 | Floor Plans | Various Sizes | On Request |