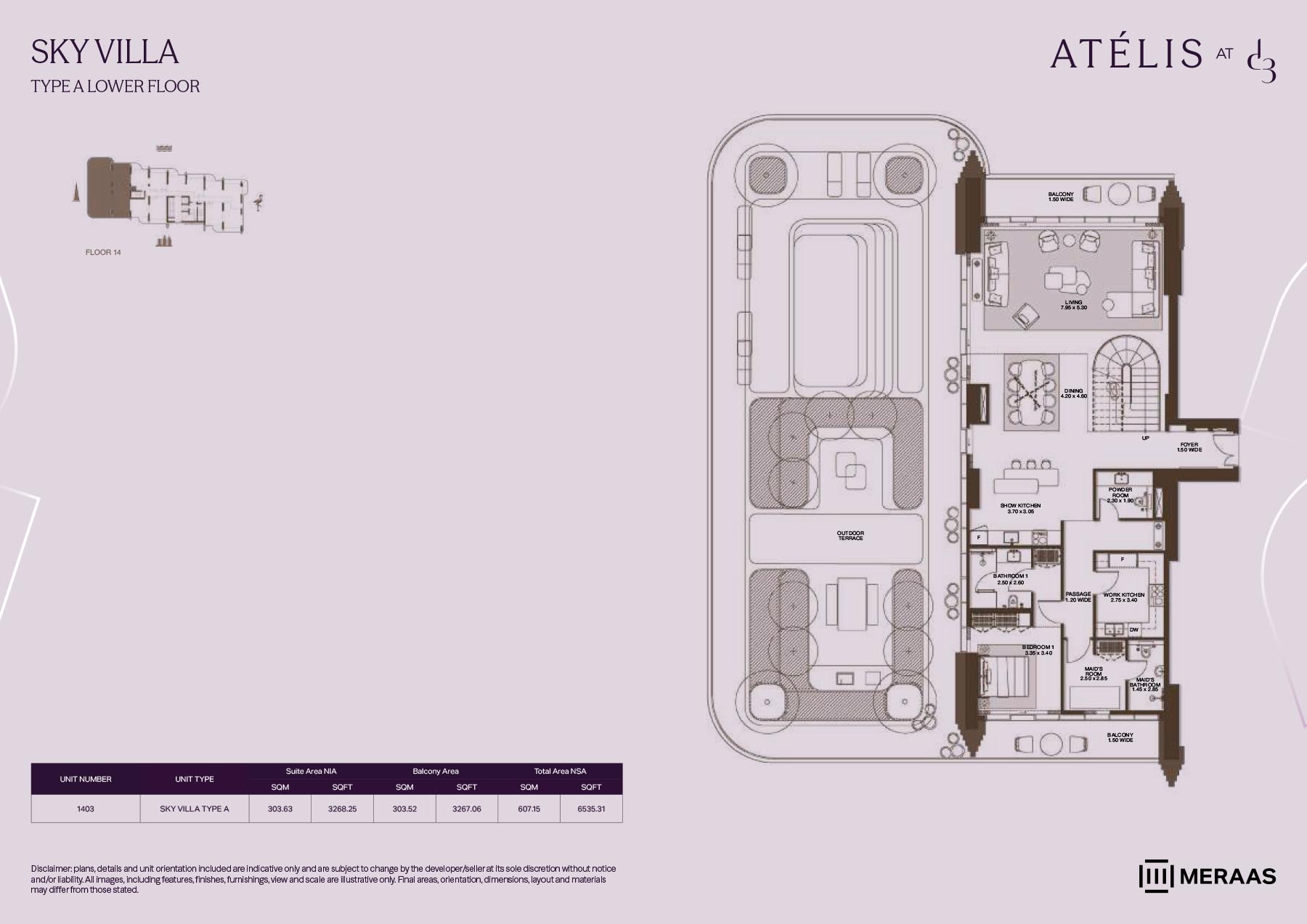 | Floor 14 & 15 | 4 Bedrooms + Maid | Type A Lower Floor (Unit-1403) | 6535.31 Sq Ft | Sky Villa |
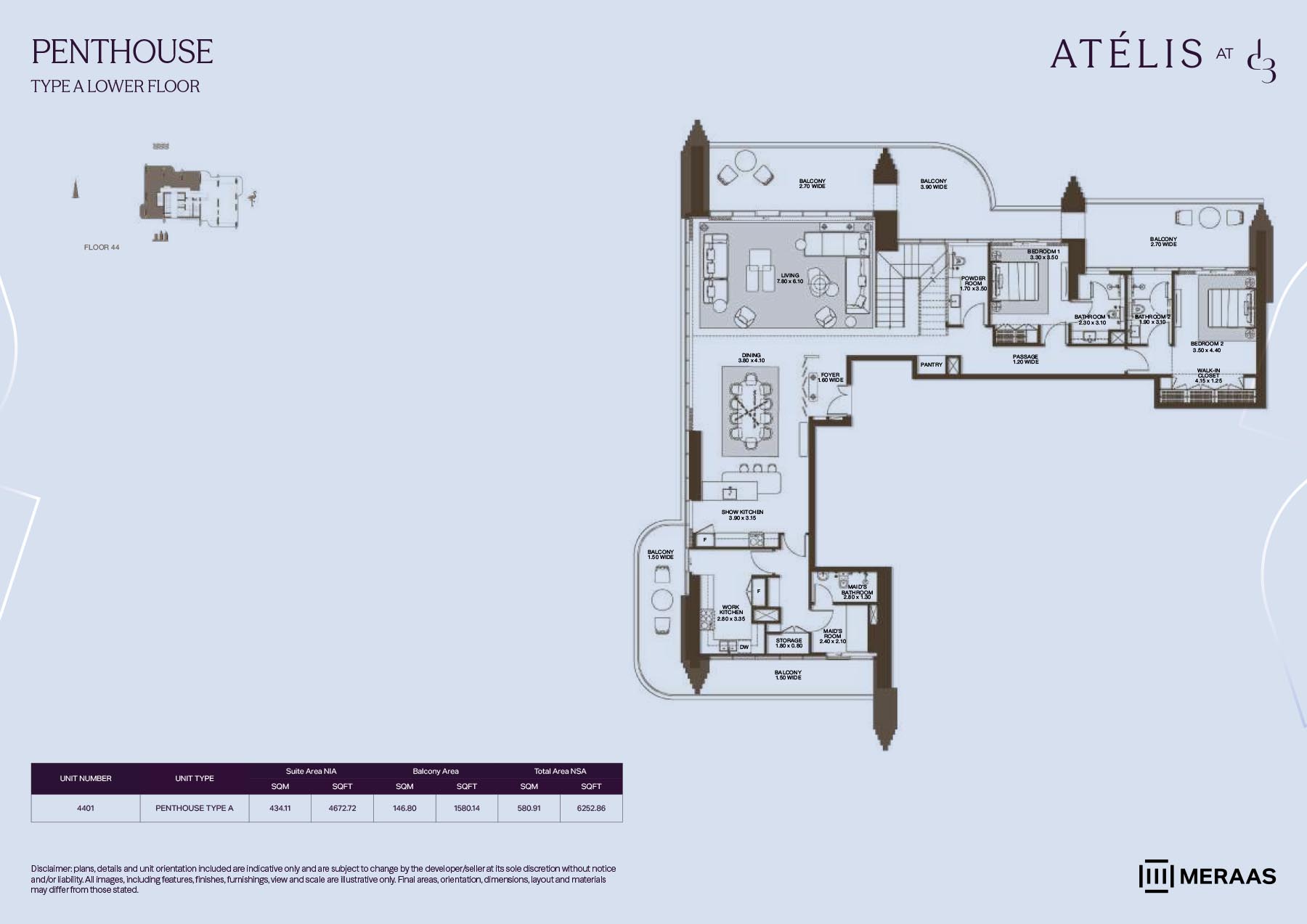 | Floor 44 & 45 | 5 Bedrooms + Maid | Type A Lower Floor (Unit-4401) | 6252.86 Sq Ft | PentHouses |
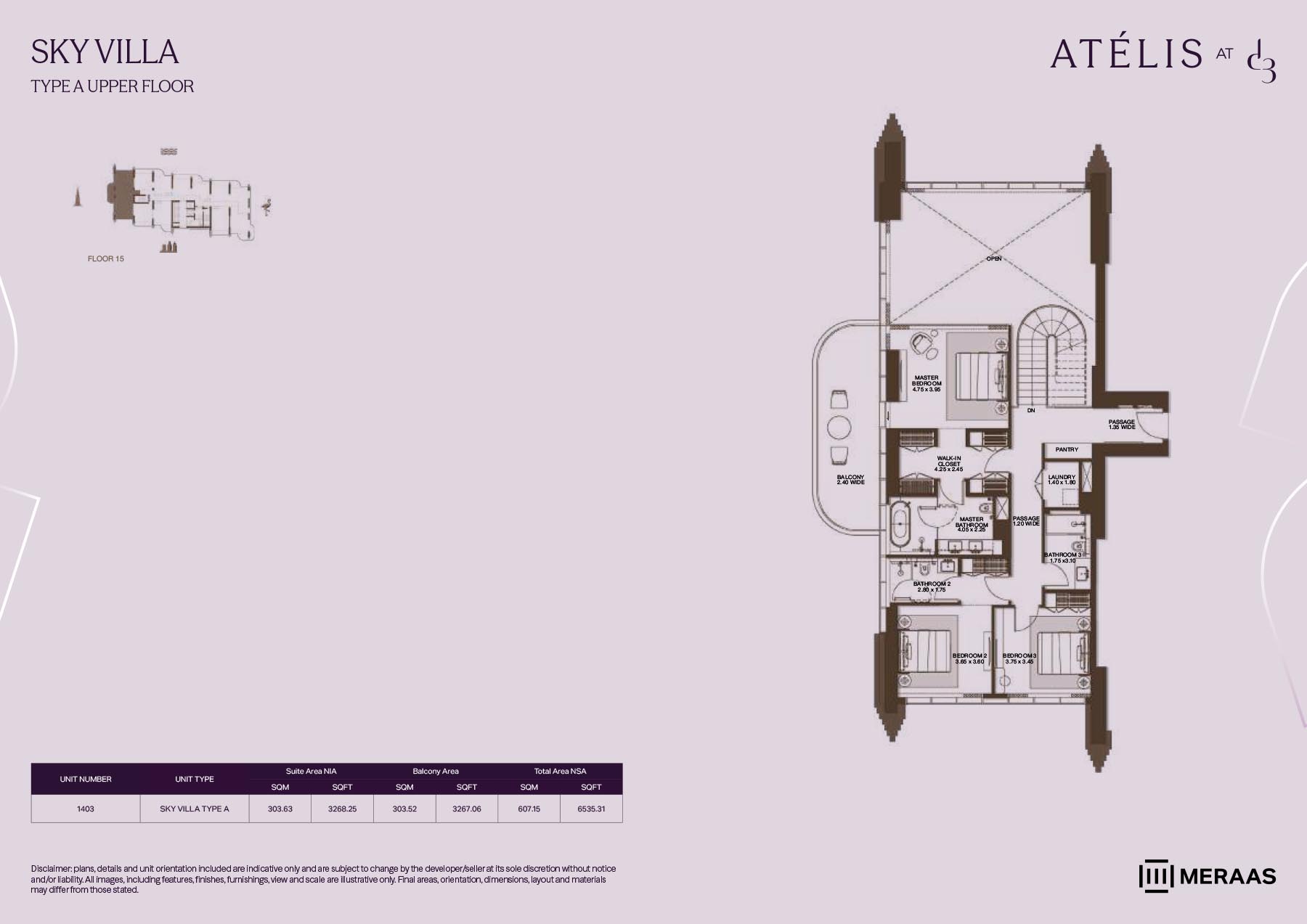 | Floor 14 & 15 | 4 Bedrooms + Maid | Type A Upper Floor (Unit-1403) | 6535.31 Sq Ft | Sky Villa |
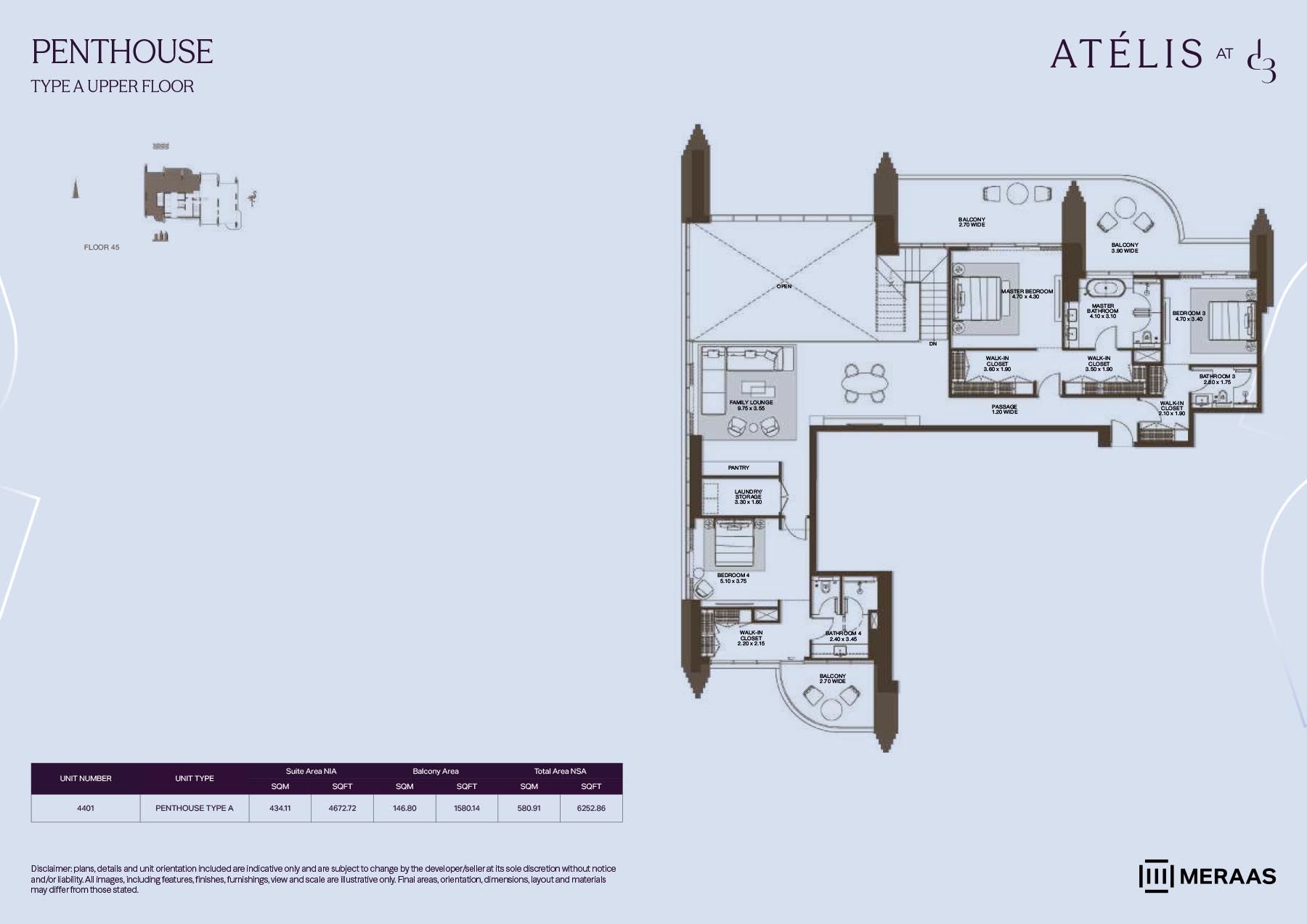 | Floor 44 & 45 | 5 Bedrooms + Maid | Type A Upper Floor (Unit-4401) | 6252.86 Sq Ft | PentHouses |
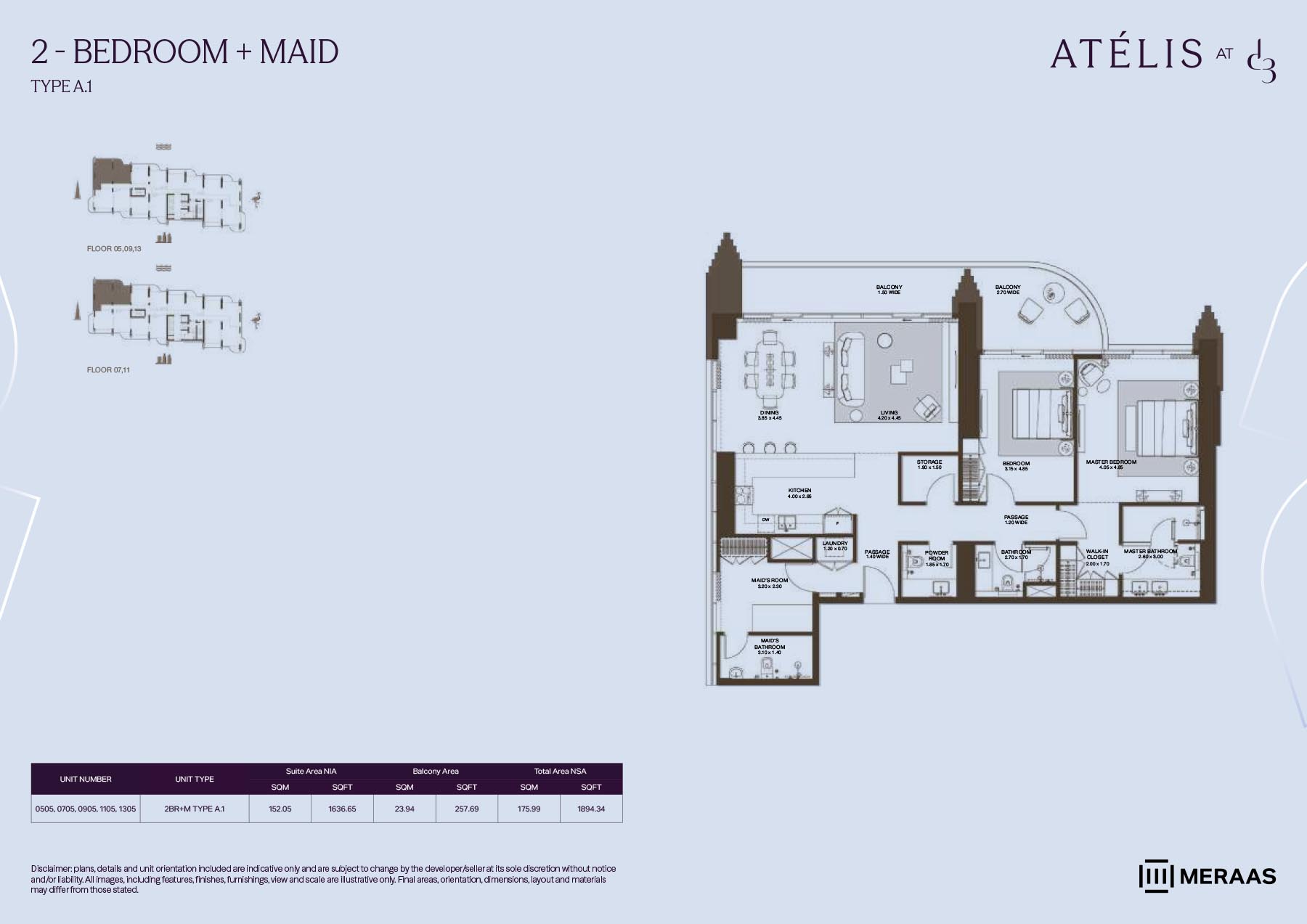 | Floor 05-11 | 2 Bedrooms + Maid | Type A1 (Unit 0505-1305) | 1894.34 Sq Ft | Apartments |
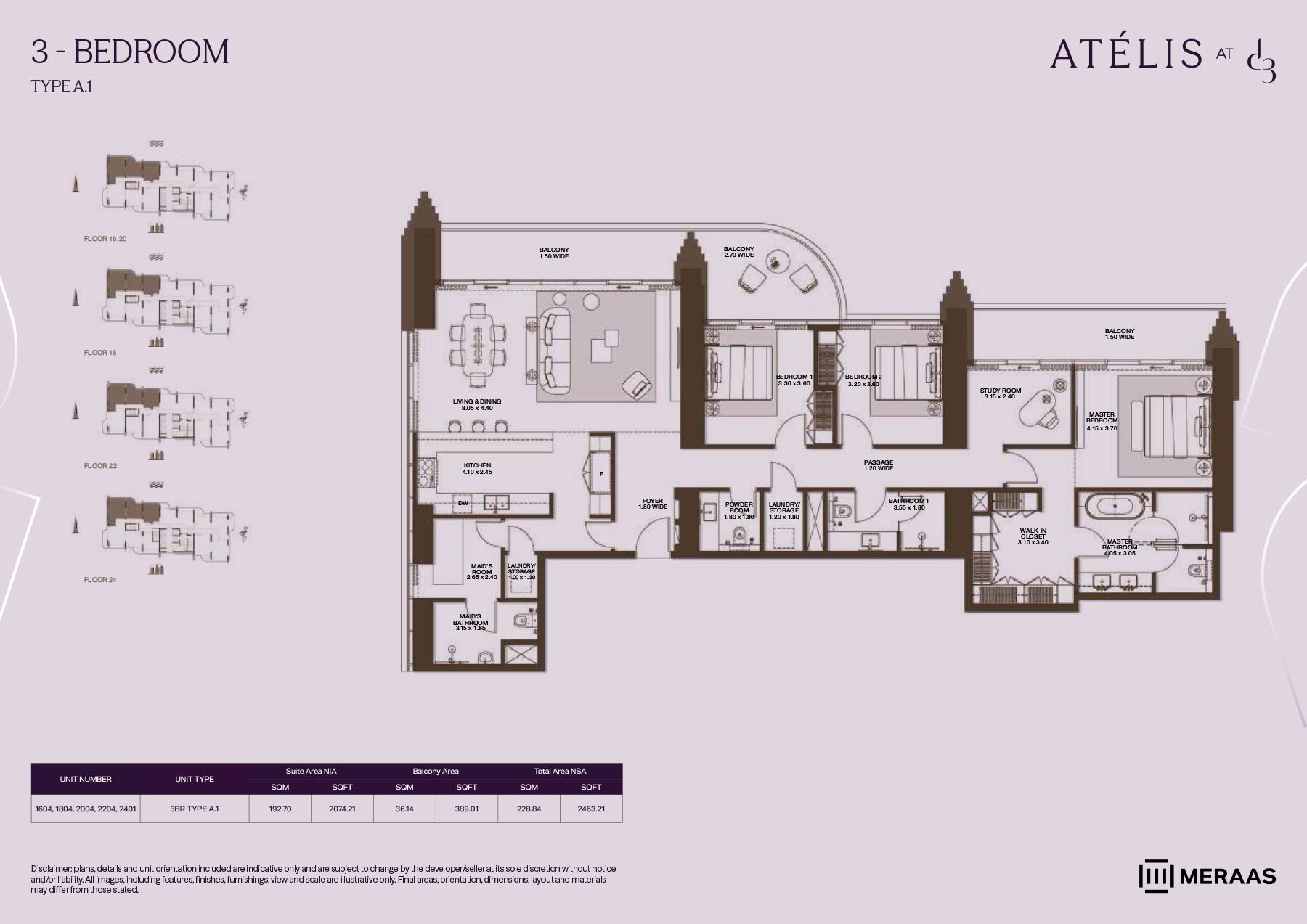 | Floor 16-24 | 3 Bedrooms + Study + Maid | Type A1 (Unit 1604-2401) | 2463.21 Sq Ft | Apartments |
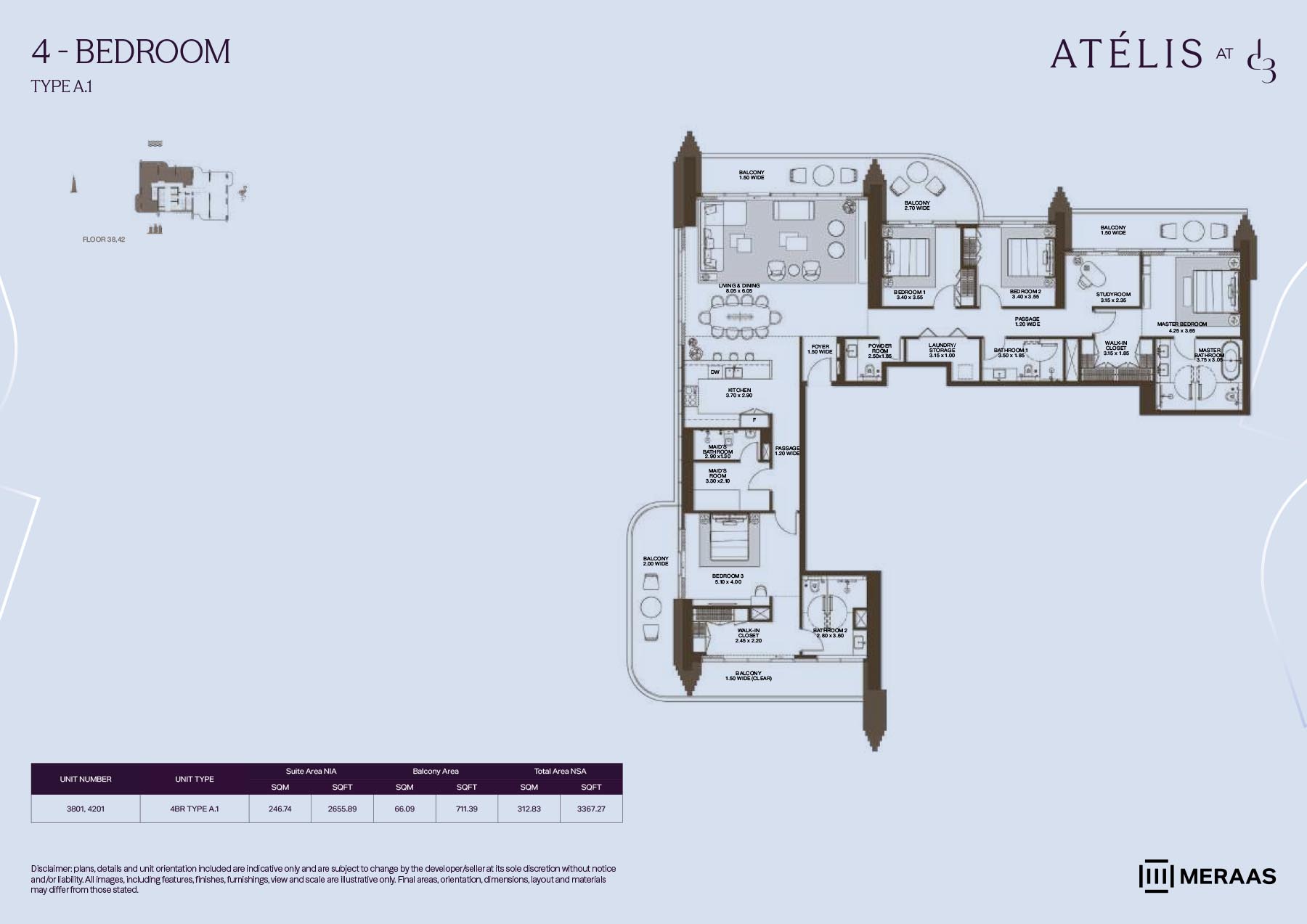 | Floor 38 & 42 | 4 Bedrooms + Study + Maid | Type A1 (Unit 3801 & 4201) | 3367.27 Sq Ft | Apartments |
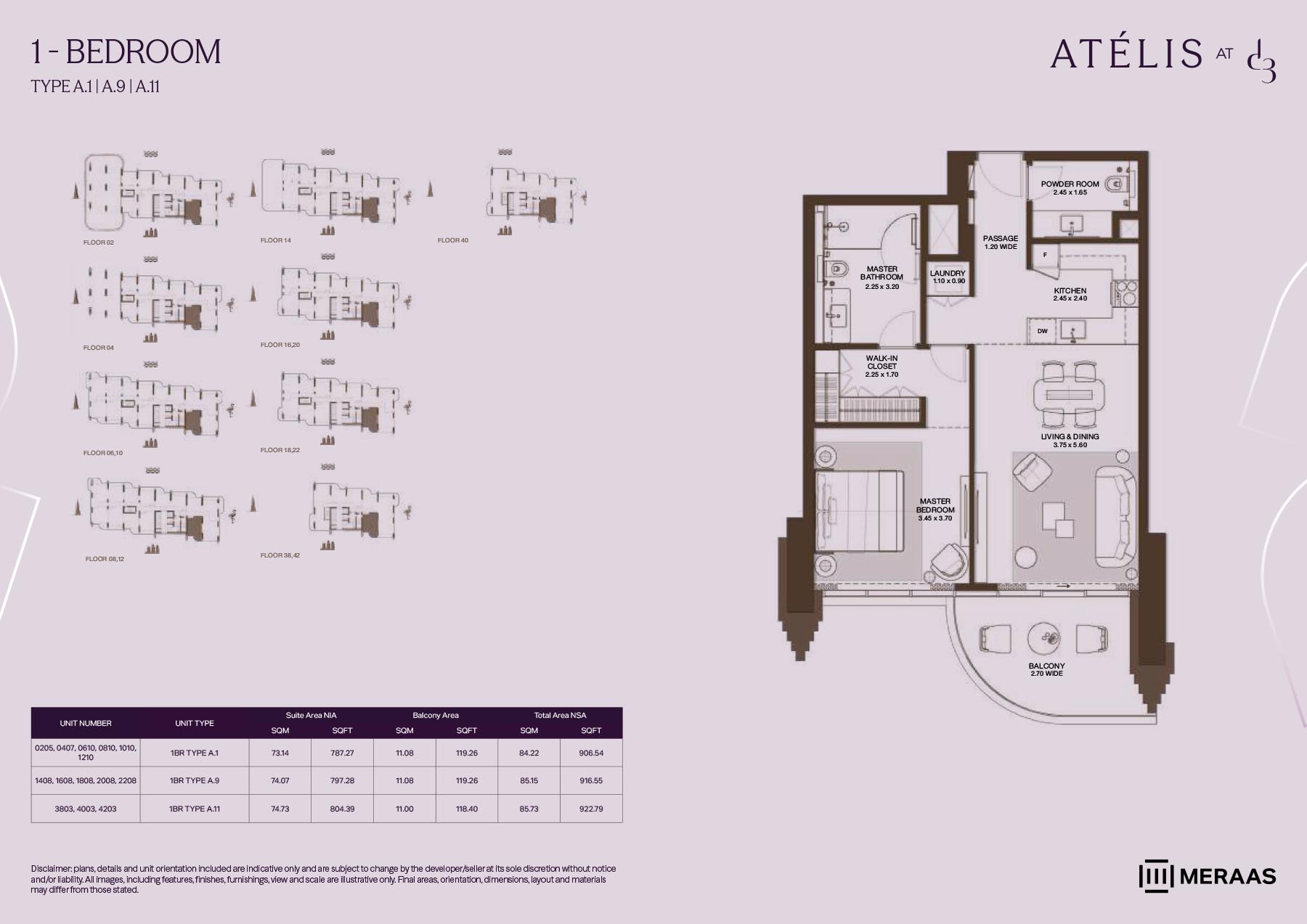 | Floor 02-42 | 1 Bedroom | Type A1-A11 (Unit 0205-4203) | 922.79 Sq Ft | Apartments |
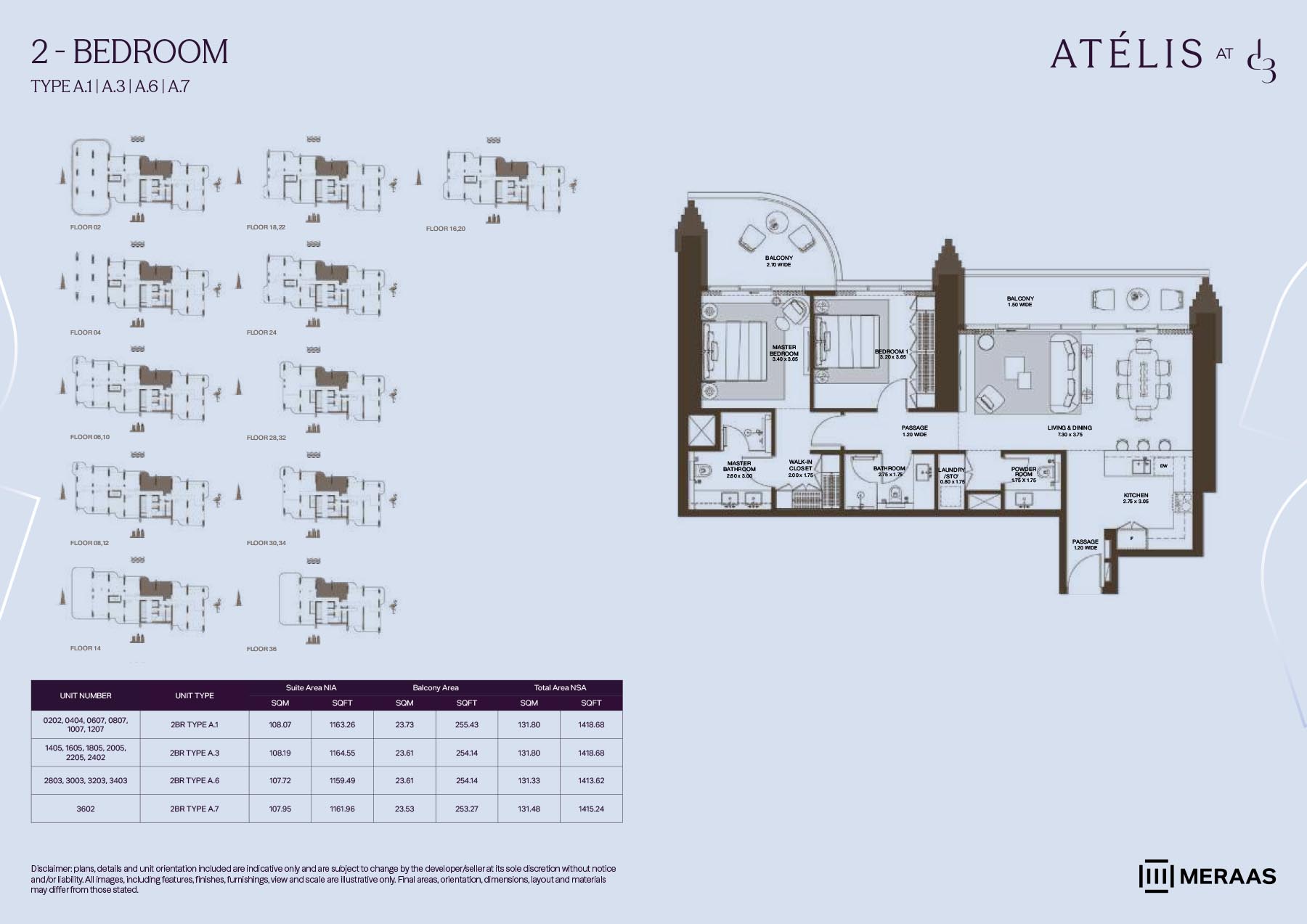 | Floor 02-36 | 2 Bedrooms | Type A1-A7 (Unit 0202-3602) | 1418.68 Sq Ft | Apartments |
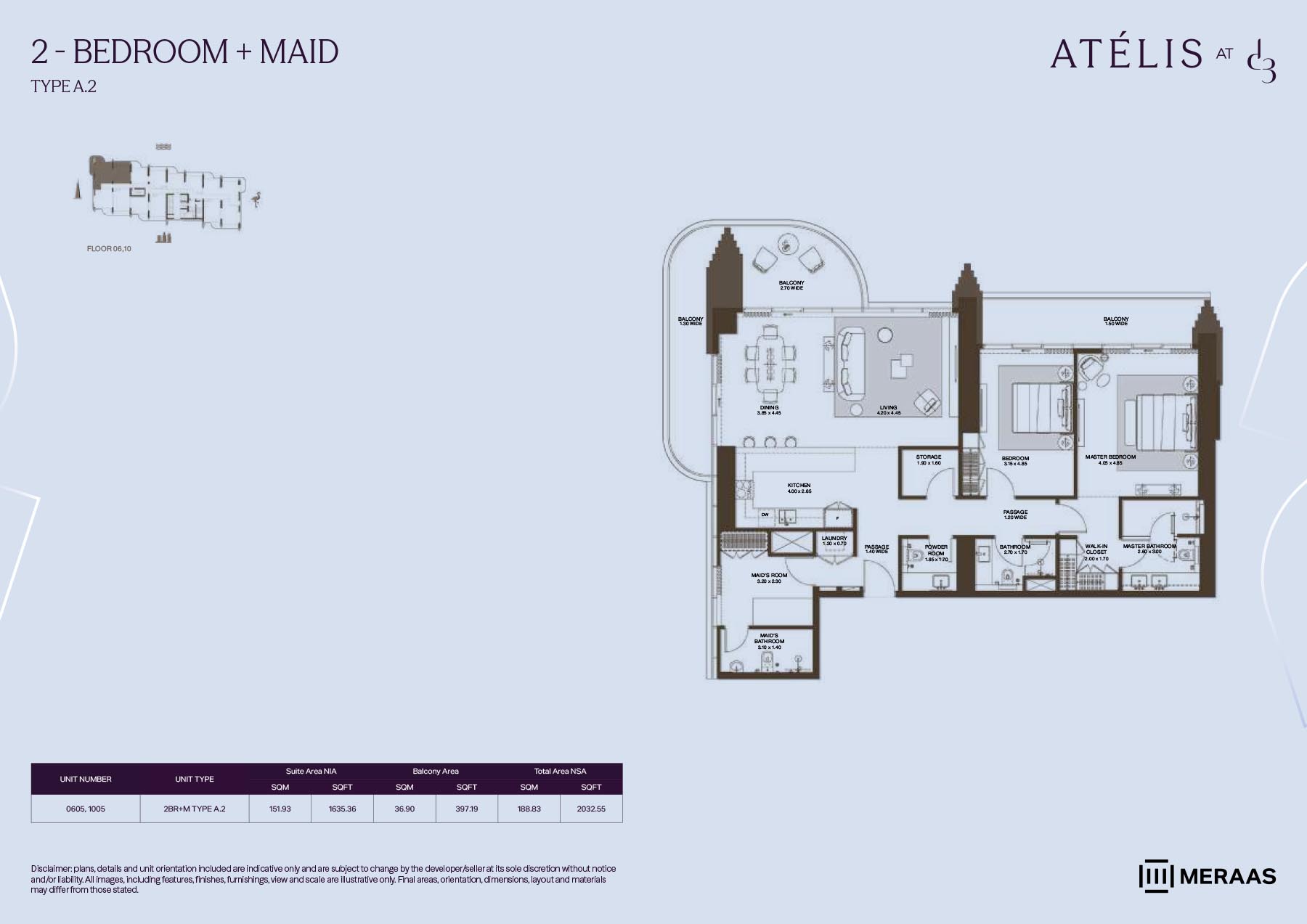 | Floor 06 & 10 | 2 Bedrooms + Maid | Type A2 (Unit 0605 & 1005) | 2032.55 Sq Ft | Apartments |
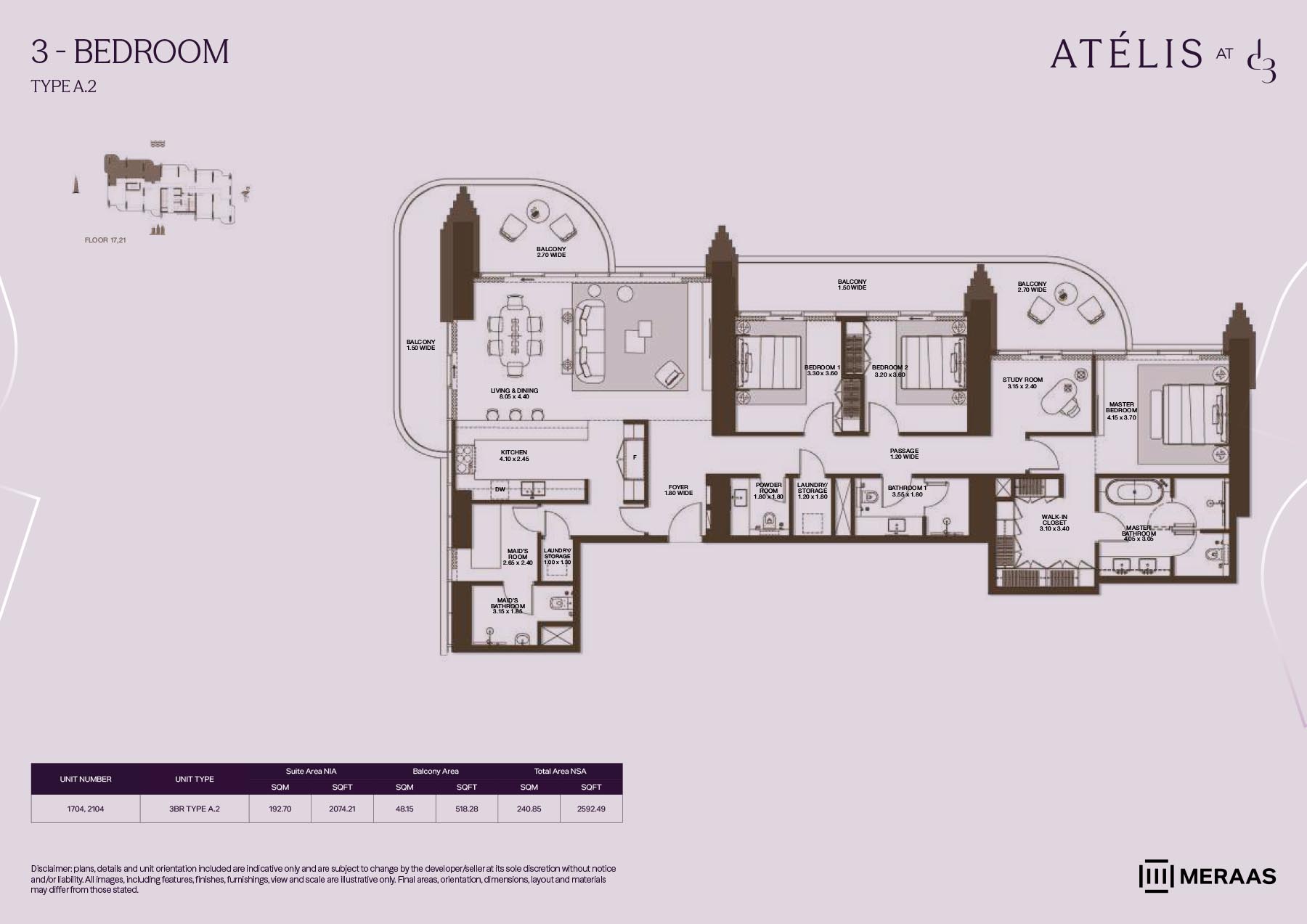 | Floor 17 & 21 | 3 Bedrooms + Study + Maid | Type A2 (Unit 1704 & 2104) | 2592.49 Sq Ft | Apartments |
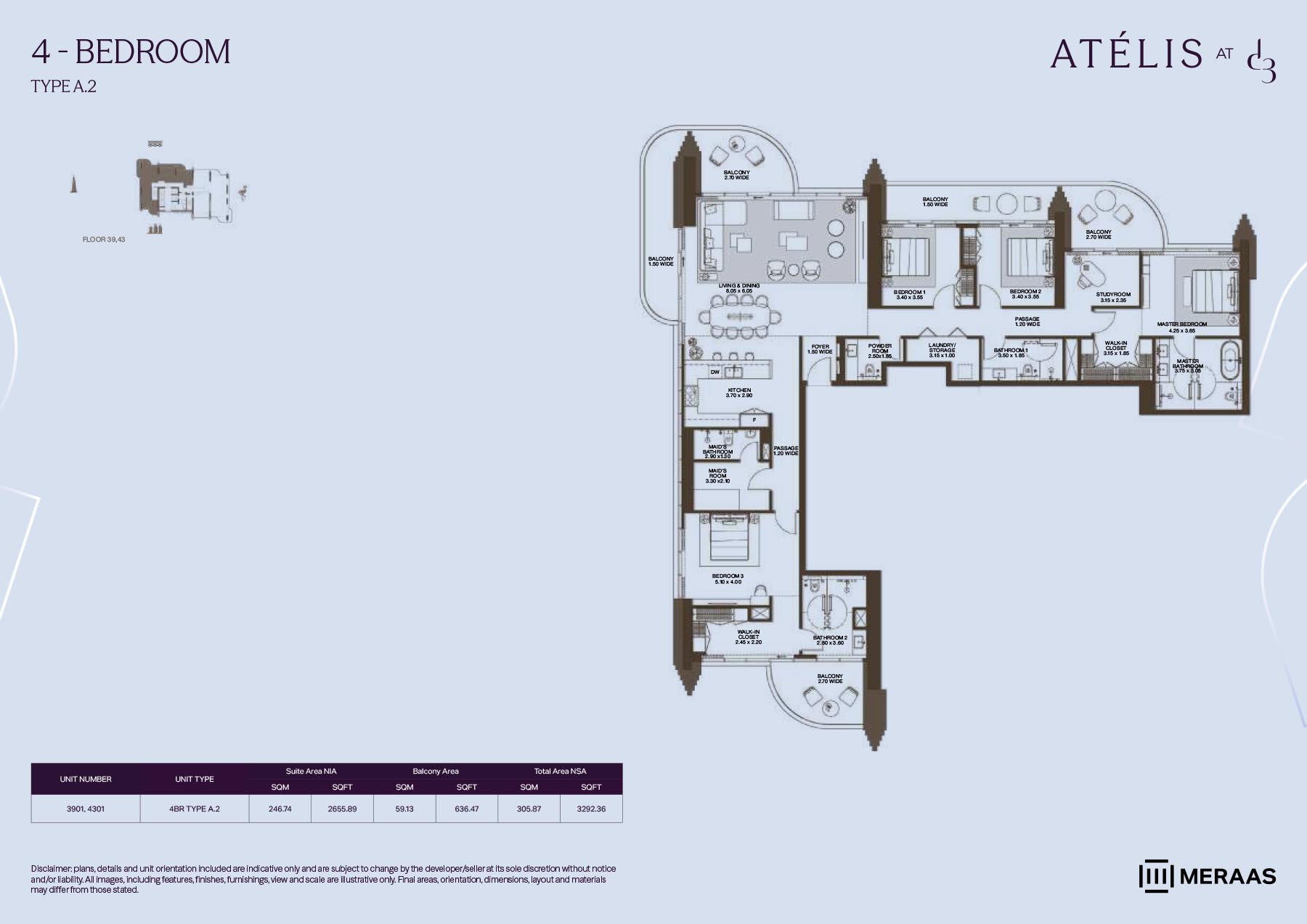 | Floor 39 & 43 | 4 Bedrooms + Study + Maid | Type A2 (Unit 3901 & 4301) | 3292.36 Sq Ft | Apartments |
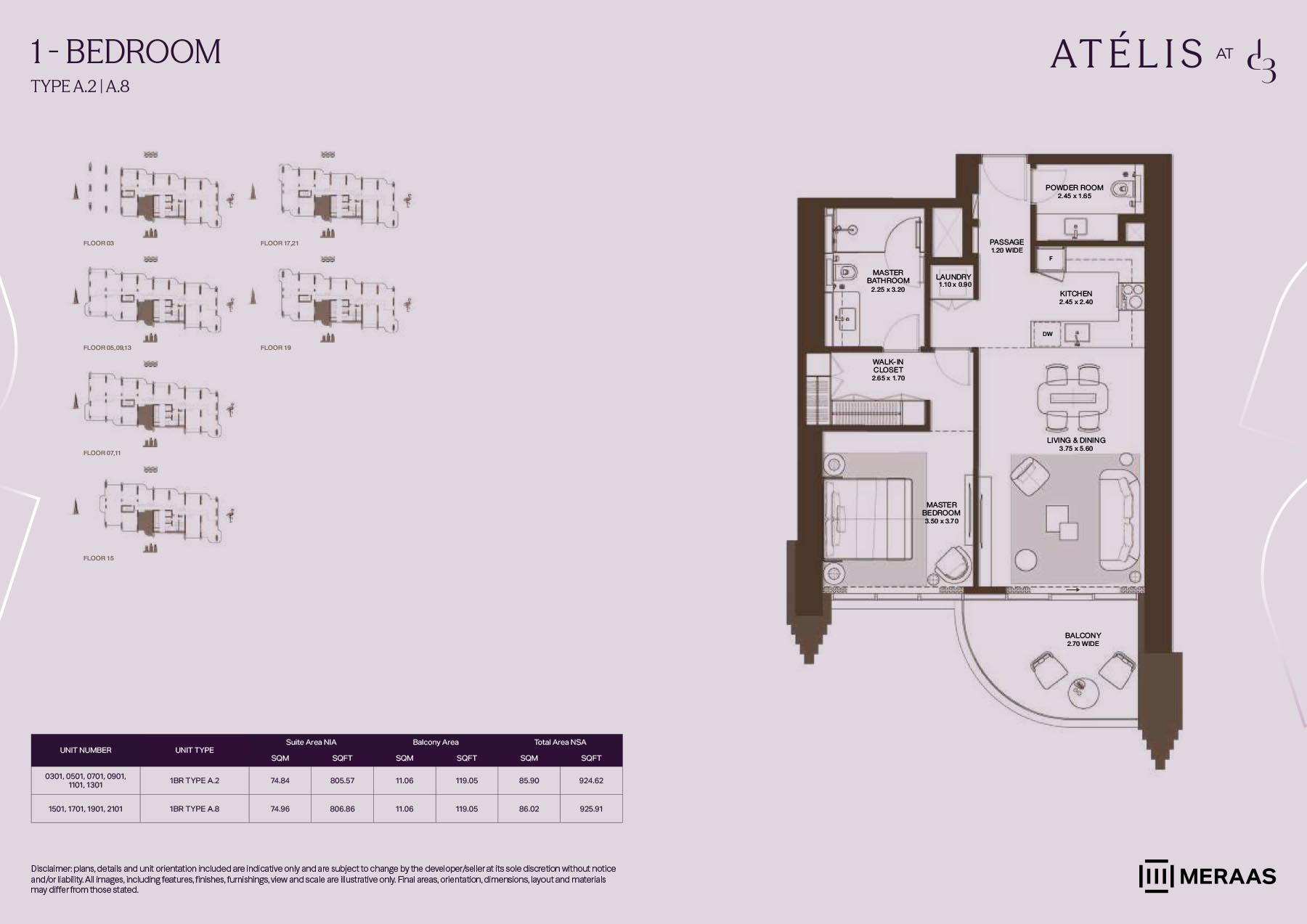 | Floor 03-21 | 1 Bedroom | Type A2-A8 (Unit 0301-2101) | 925.91 Sq Ft | Apartments |
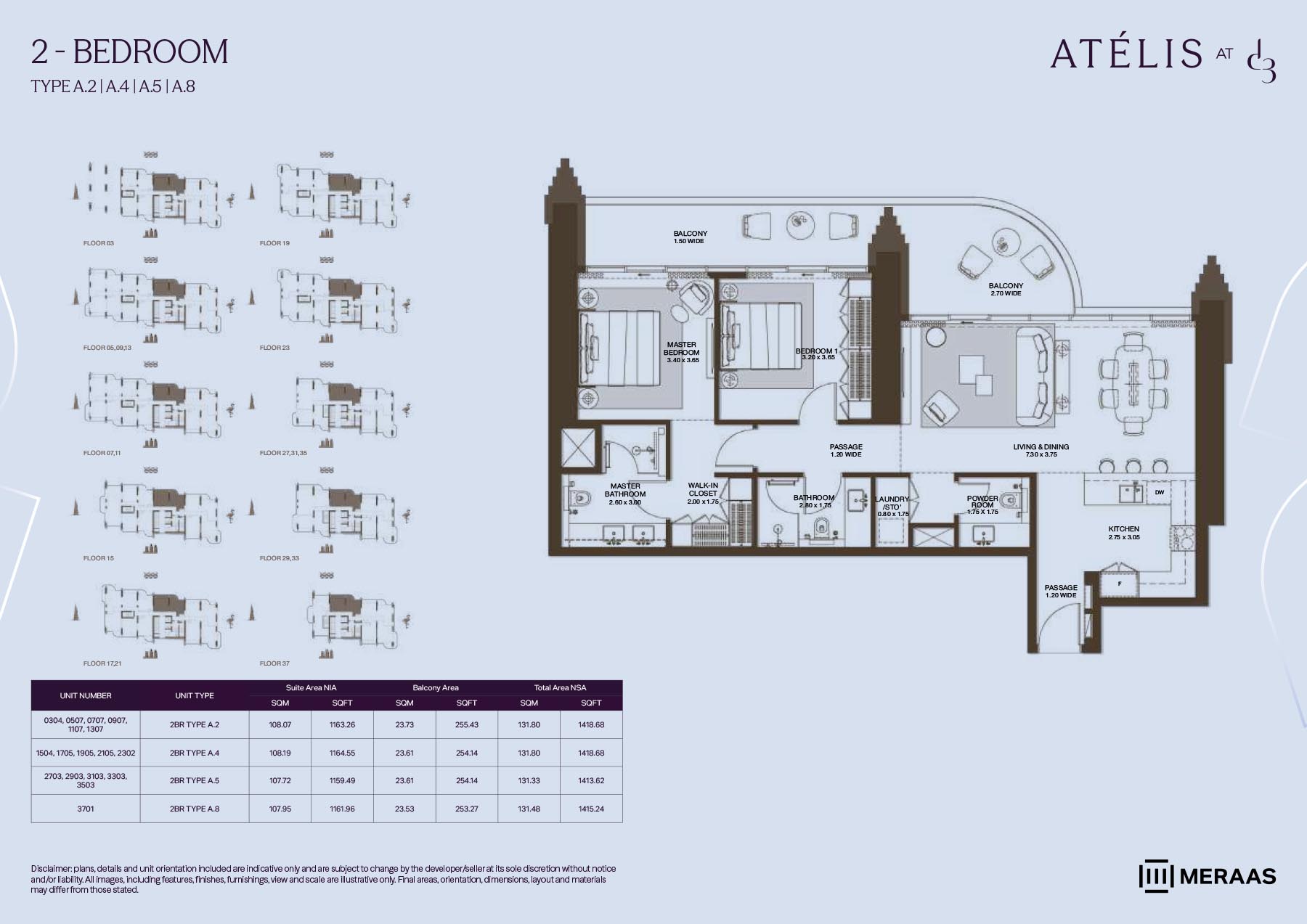 | Floor 03-37 | 2 Bedrooms | Type A2-A8 (Unit 0304-3701) | 1418.68 Sq Ft | Apartments |
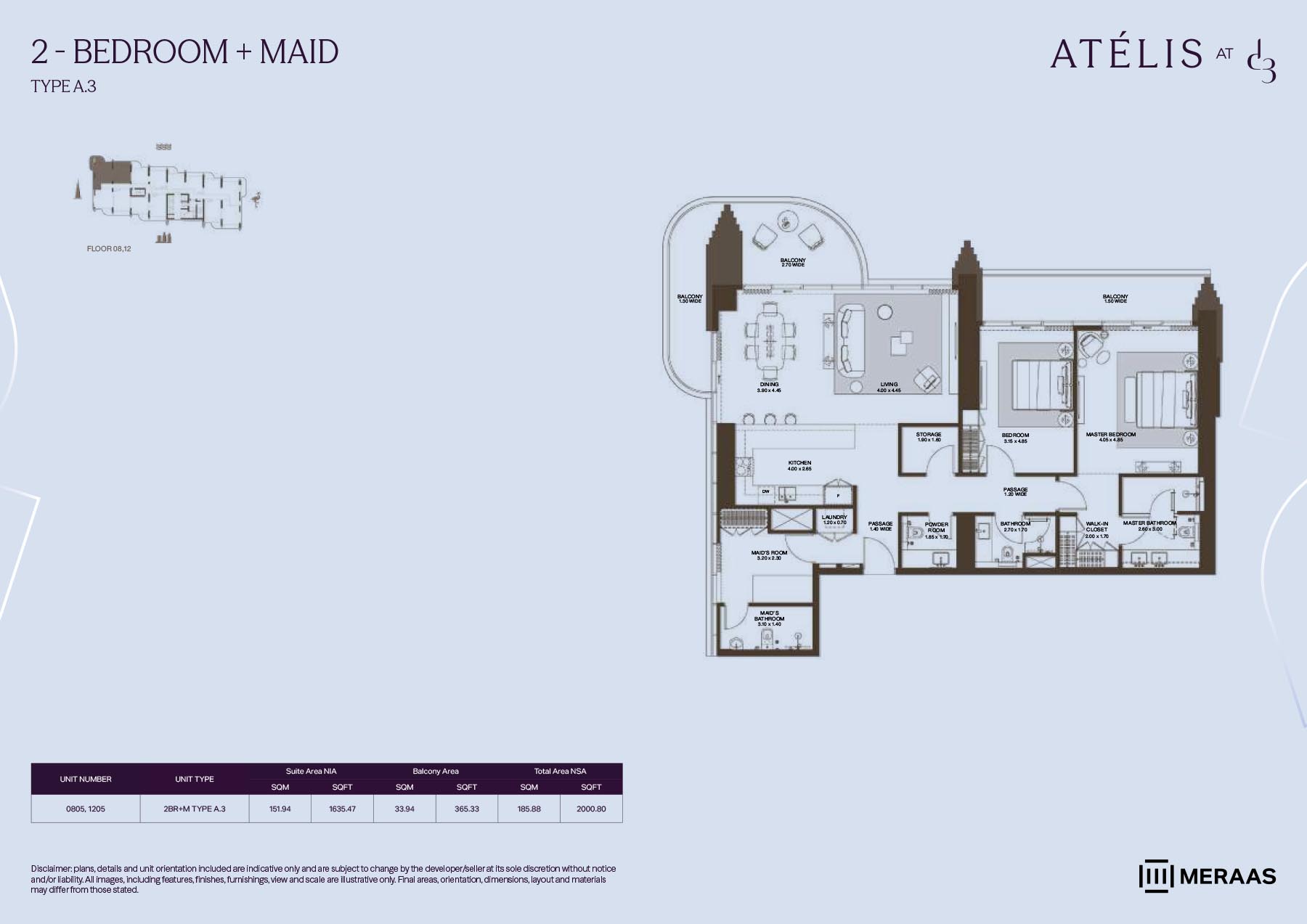 | Floor 08 & 12 | 2 Bedrooms + Maid | Type A3 (Unit 0805 & 1205) | 2000.80 Sq Ft | Apartments |
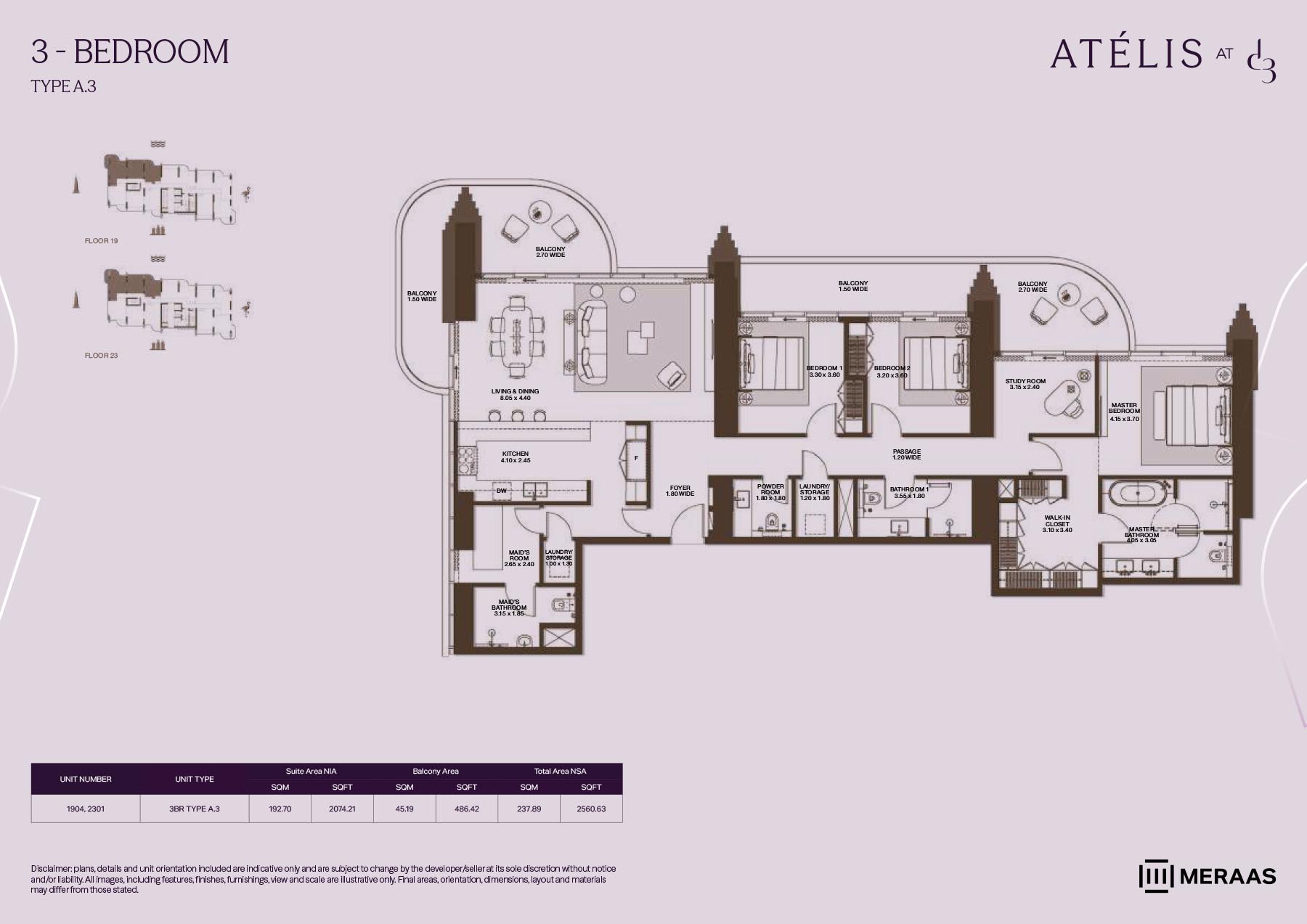 | Floor 19 & 23 | 3 Bedrooms + Study + Maid | Type A3 (Unit 1904 & 2301) | 2560.63 Sq Ft | Apartments |
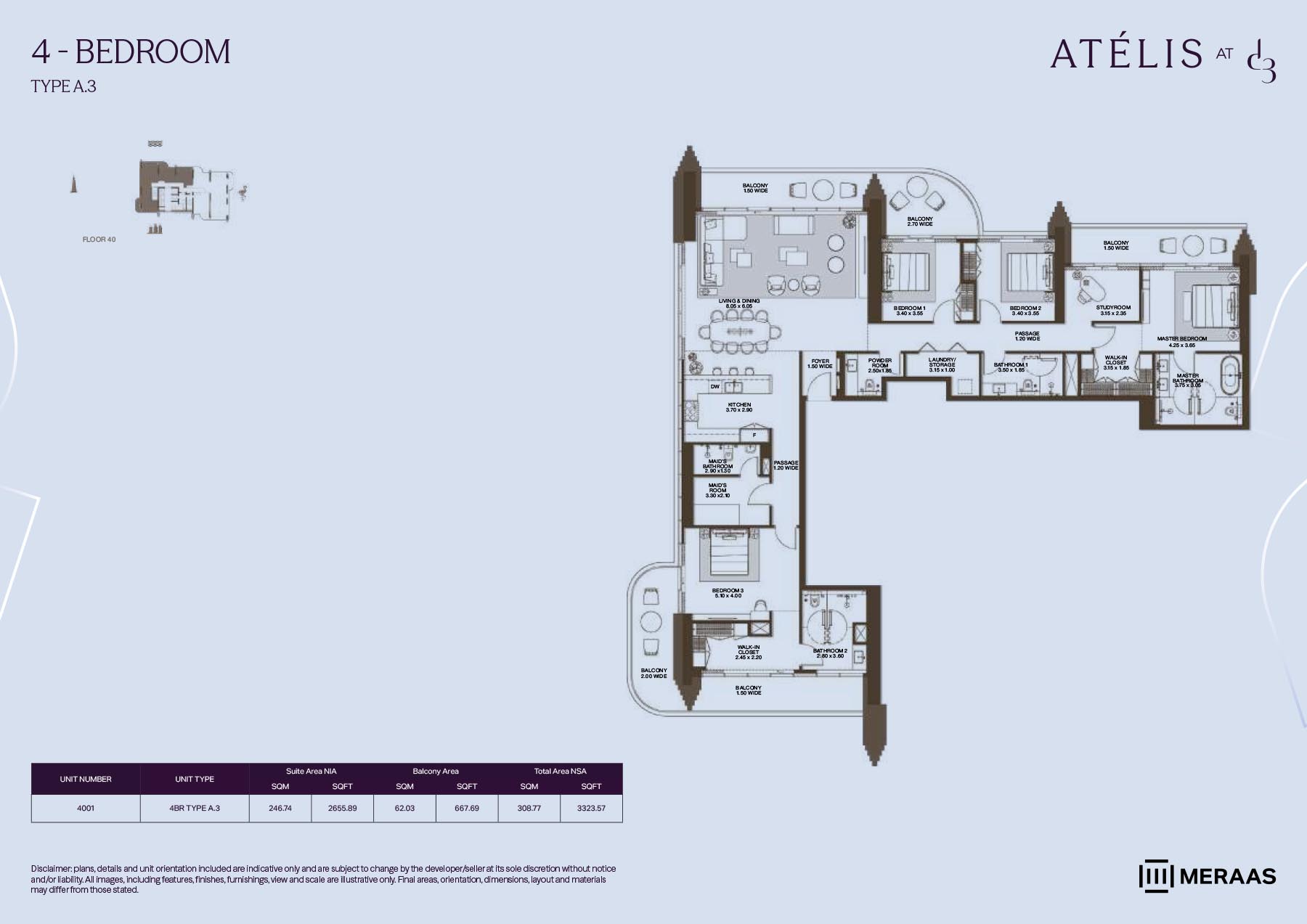 | Floor 40 | 4 Bedrooms + Study + Maid | Type A3 (Unit 4001) | 3323.57 Sq Ft | Apartments |
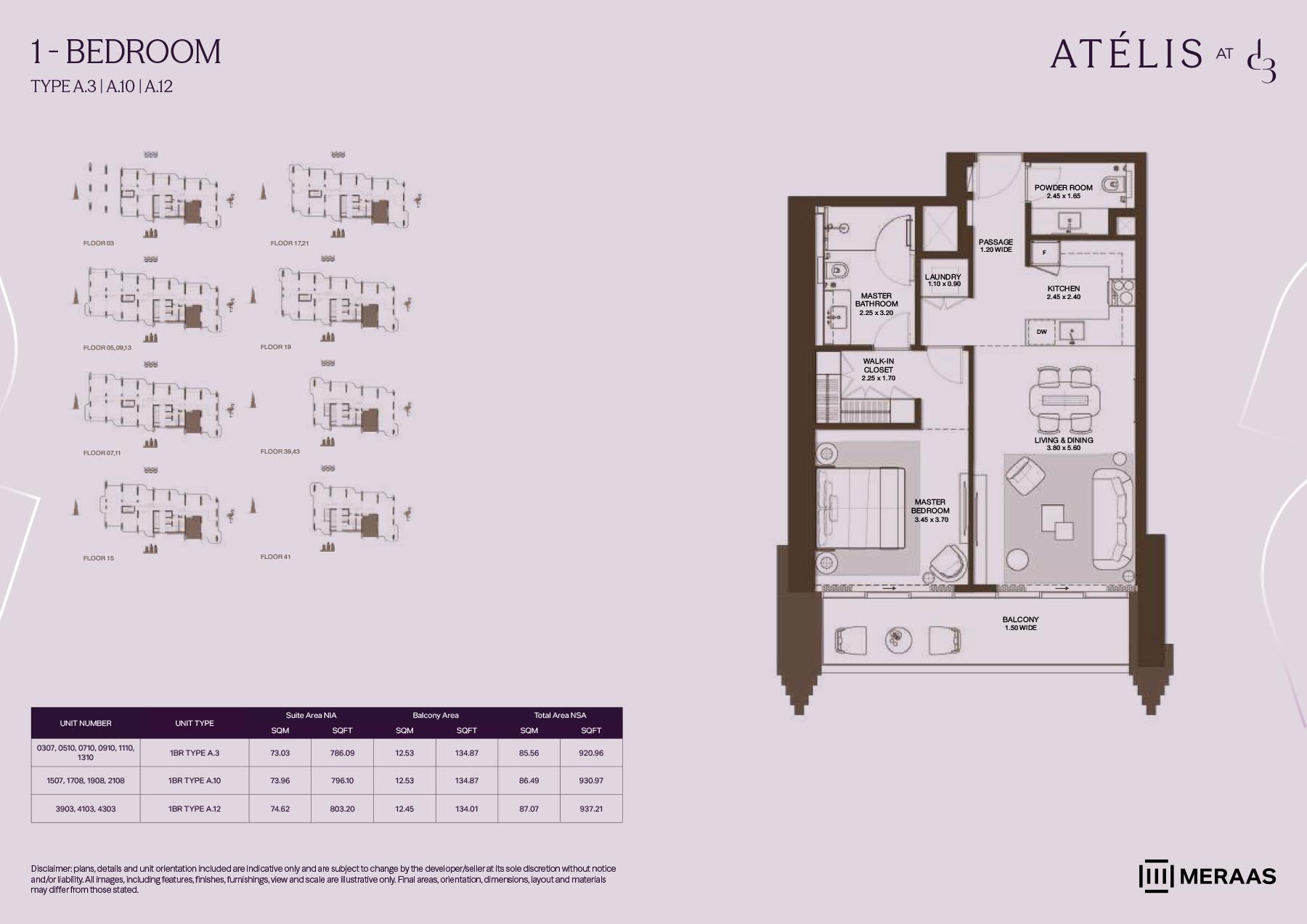 | Floor 03-43 | 1 Bedroom | Type A3-A12 (Unit 0307-4303) | 937.21 Sq Ft | Apartments |
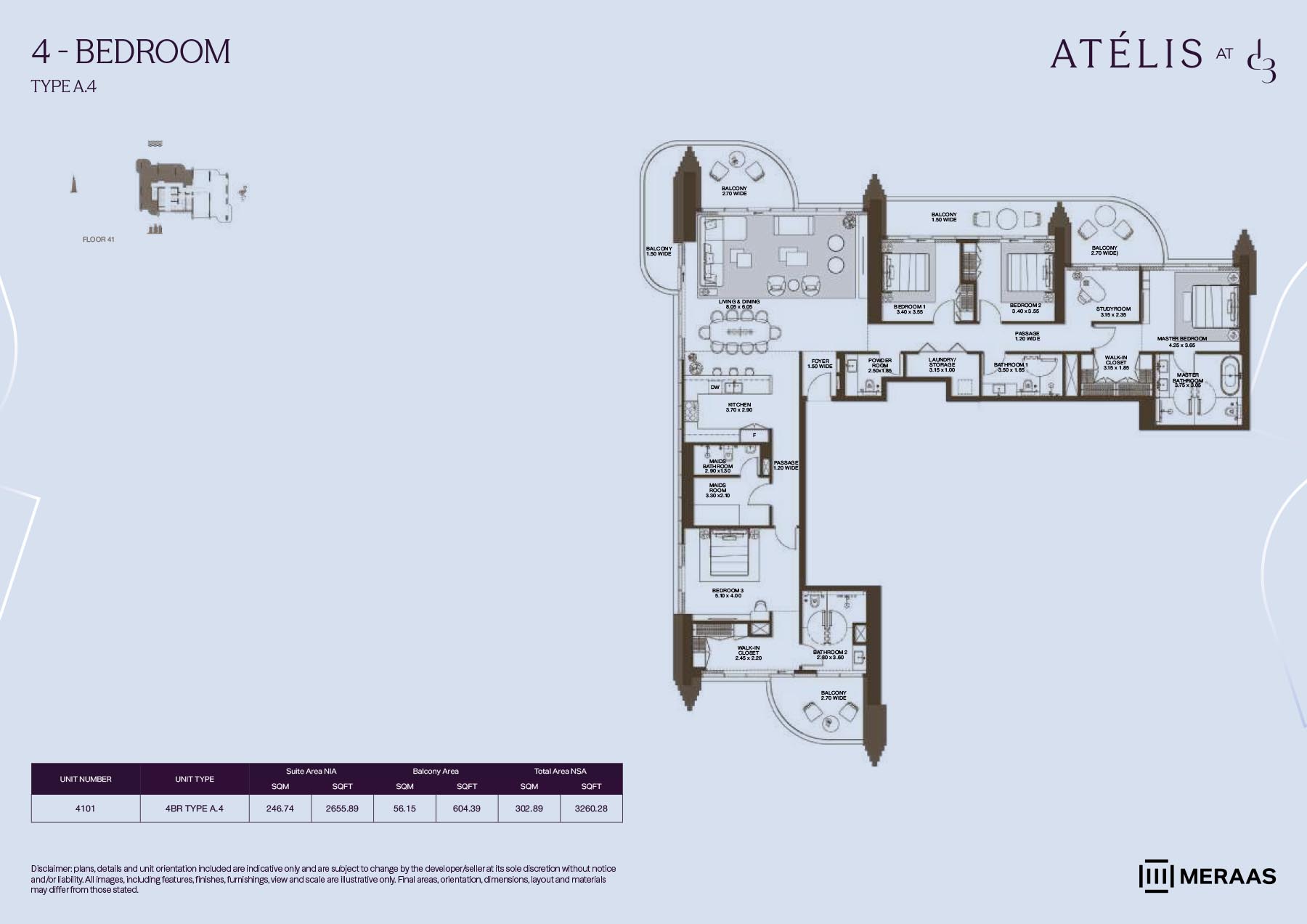 | Floor 41 | 4 Bedrooms + Study + Maid | Type A4 (Unit 4101) | 3260.28 Sq Ft | Apartments |
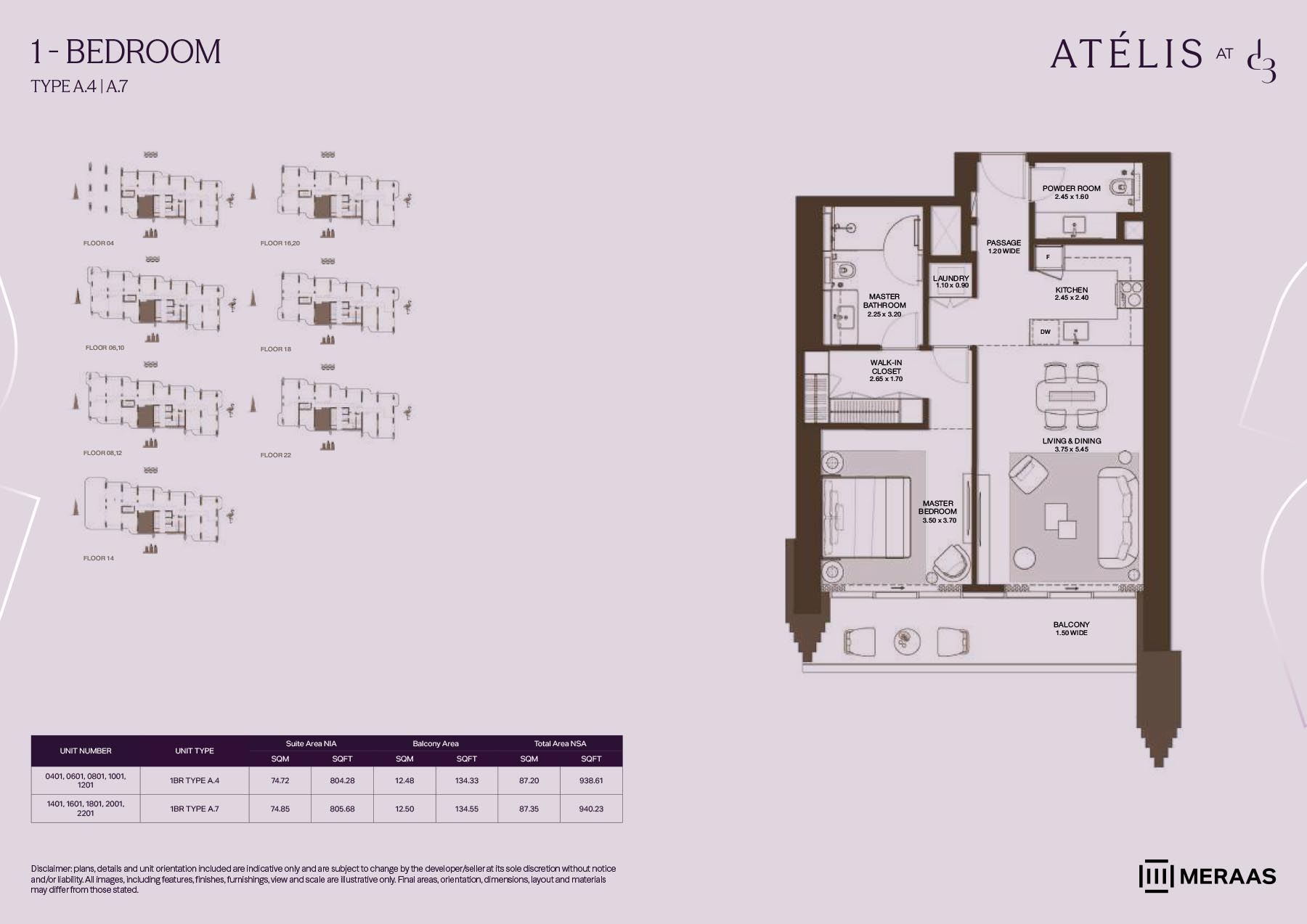 | Floor 04-22 | 1 Bedroom | Type A4-A7 (Unit 0401-2201) | 940.23 Sq Ft | Apartments |
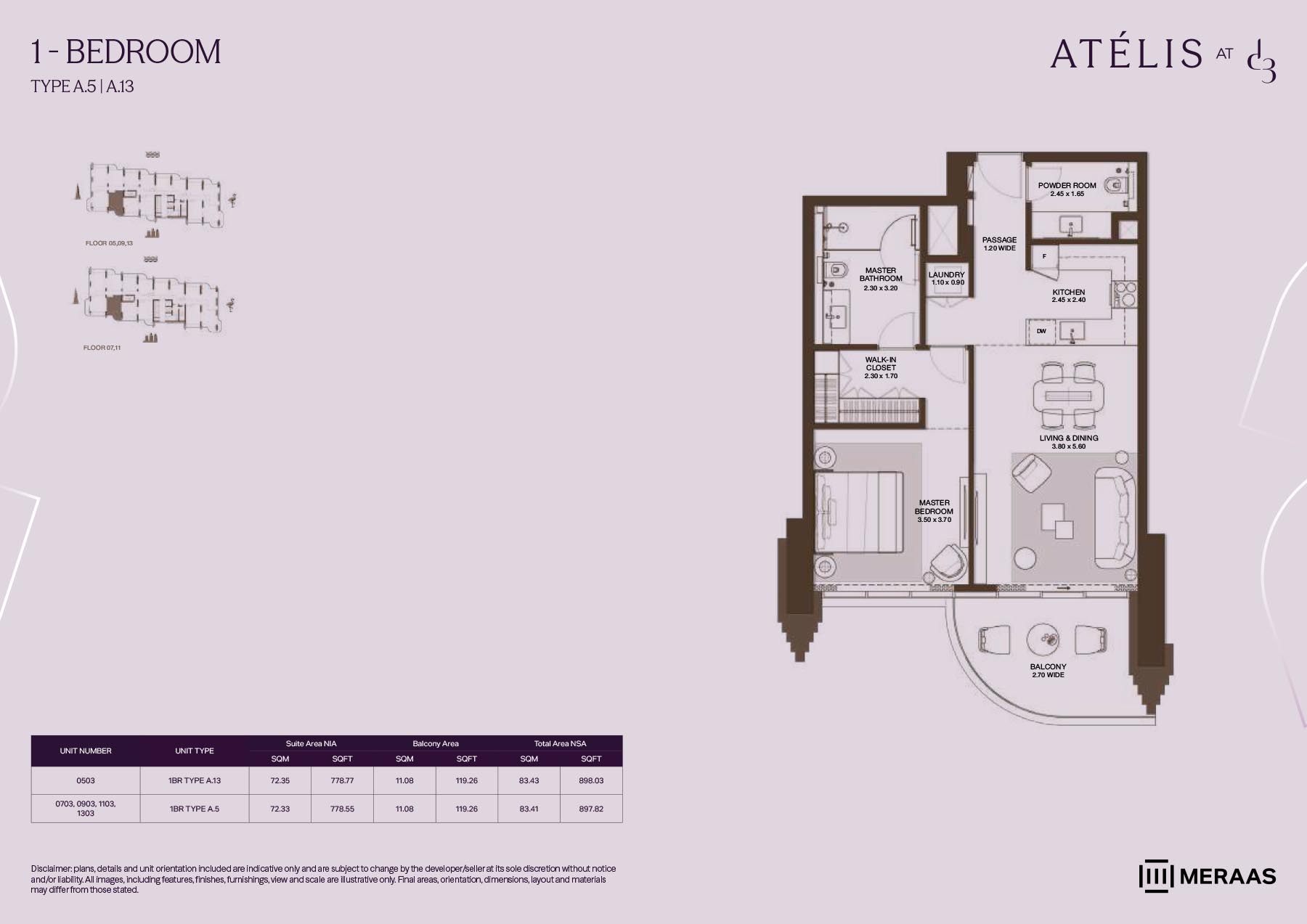 | Floor 05-13 | 1 Bedroom | Type A5-A13 (Unit 0503-1303) | 898.03 Sq Ft | Apartments |
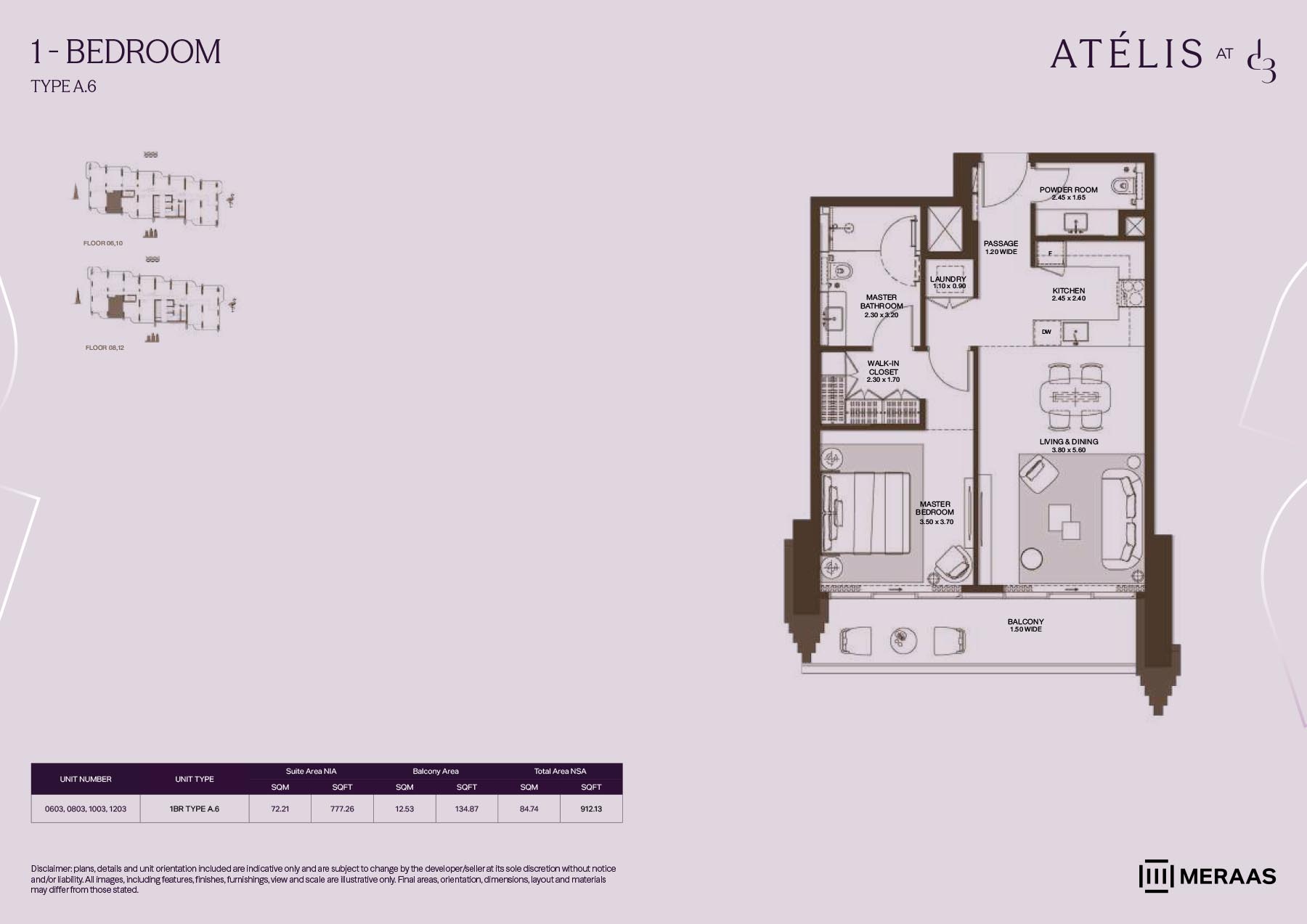 | Floor 06-12 | 1 Bedroom | Type A6 (Unit 0603-1203) | 912.13 Sq Ft | Apartments |
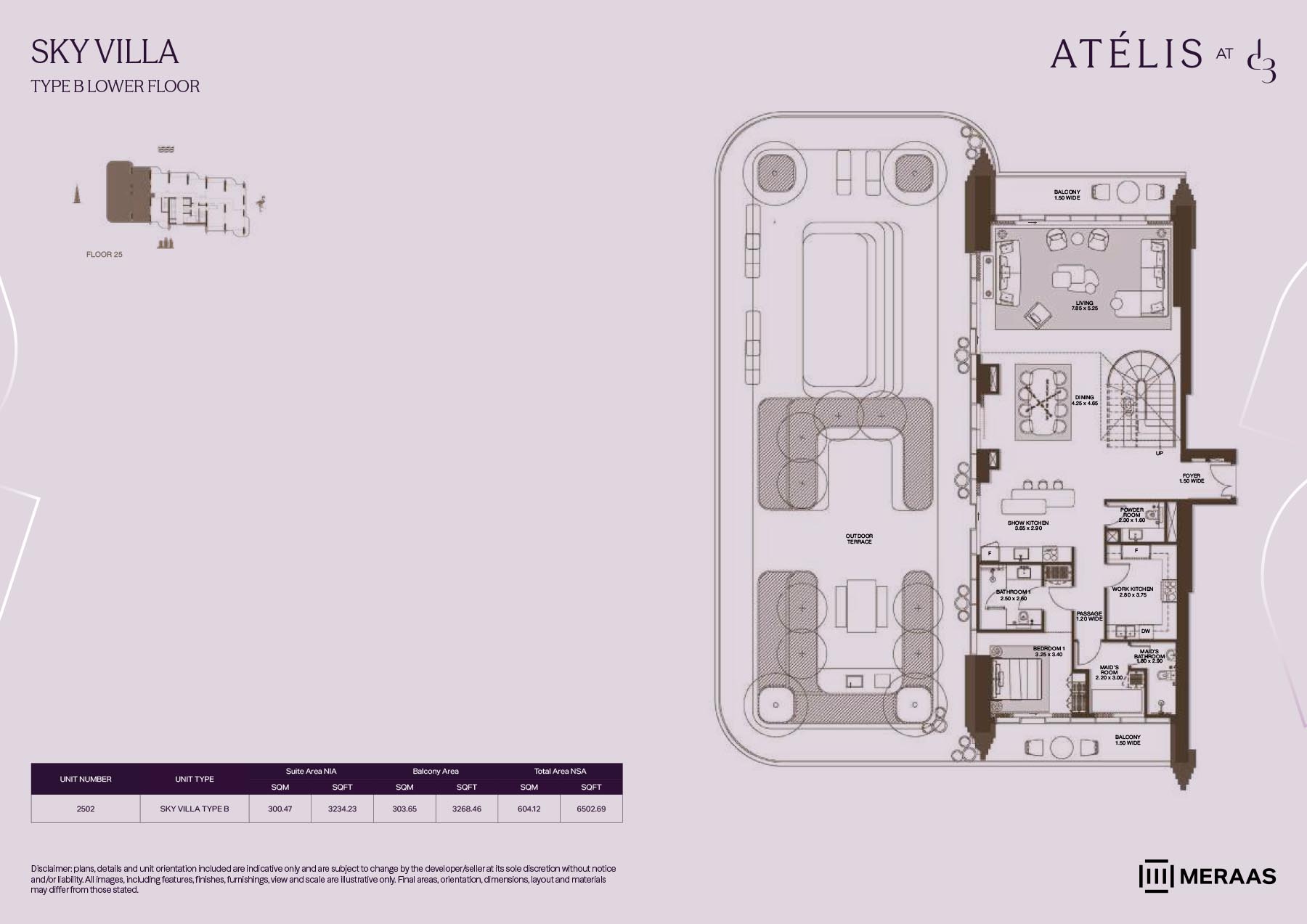 | Floor 25 & 26 | 4 Bedrooms + Maid | Type B Lower Floor (Unit-2502) | 6502.69 Sq Ft | Sky Villa |
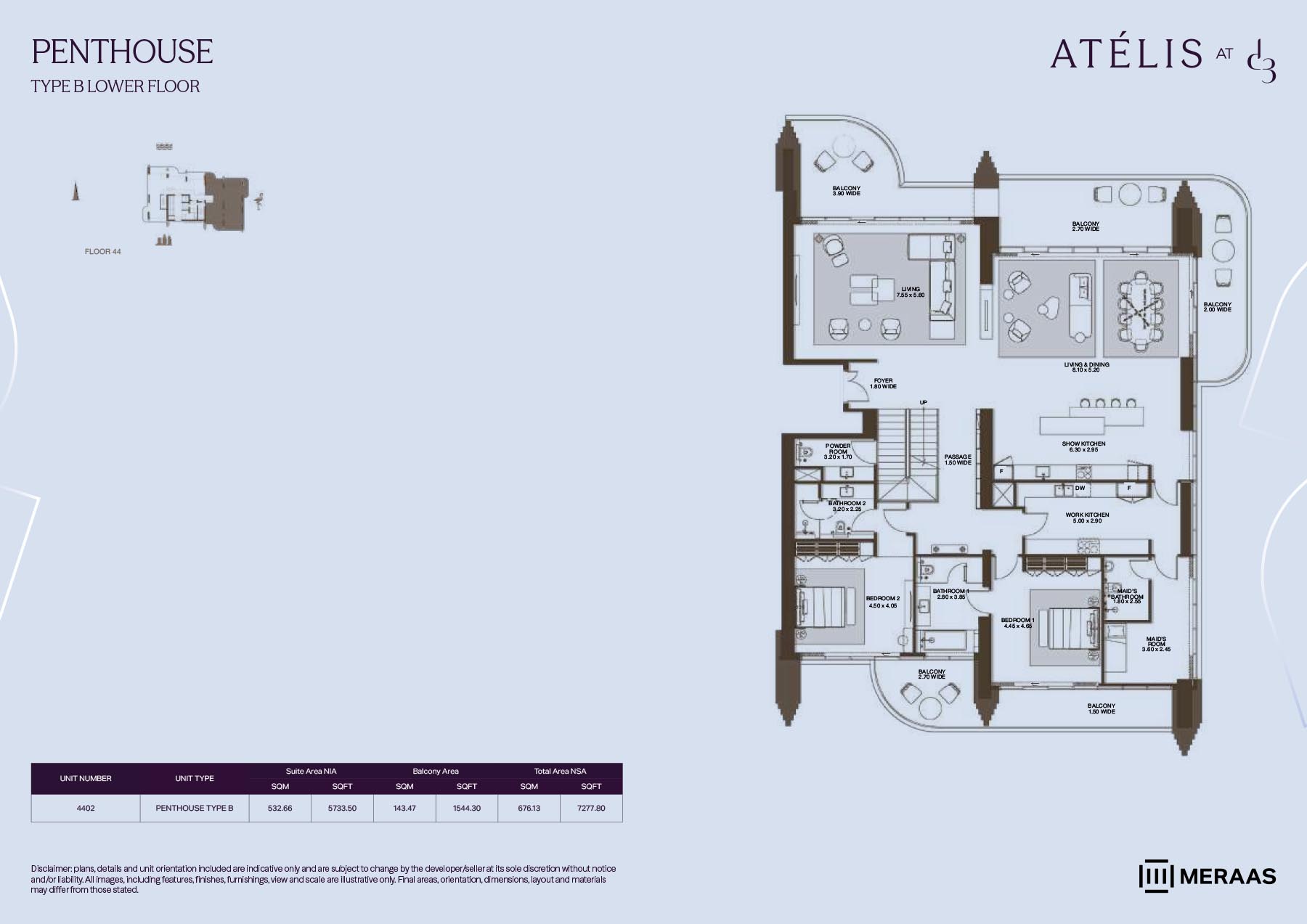 | Floor 44 & 45 | 5 Bedrooms + Maid | Type B Lower Floor (Unit-4402) | 7277.80 Sq Ft | PentHouses |
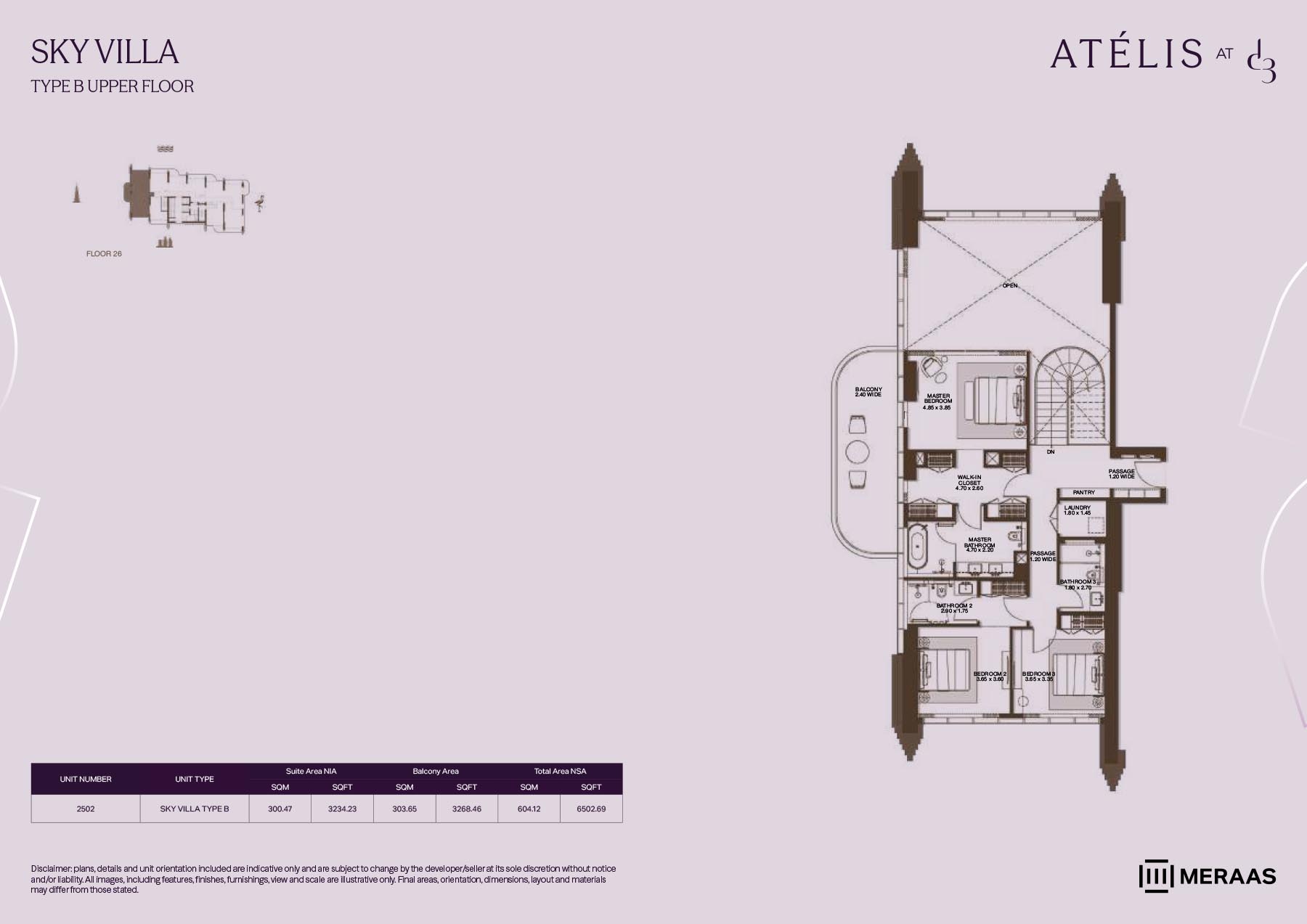 | Floor 25 & 26 | 4 Bedrooms + Maid | Type B Upper Floor (Unit-2502) | 6502.69 Sq Ft | Sky Villa |
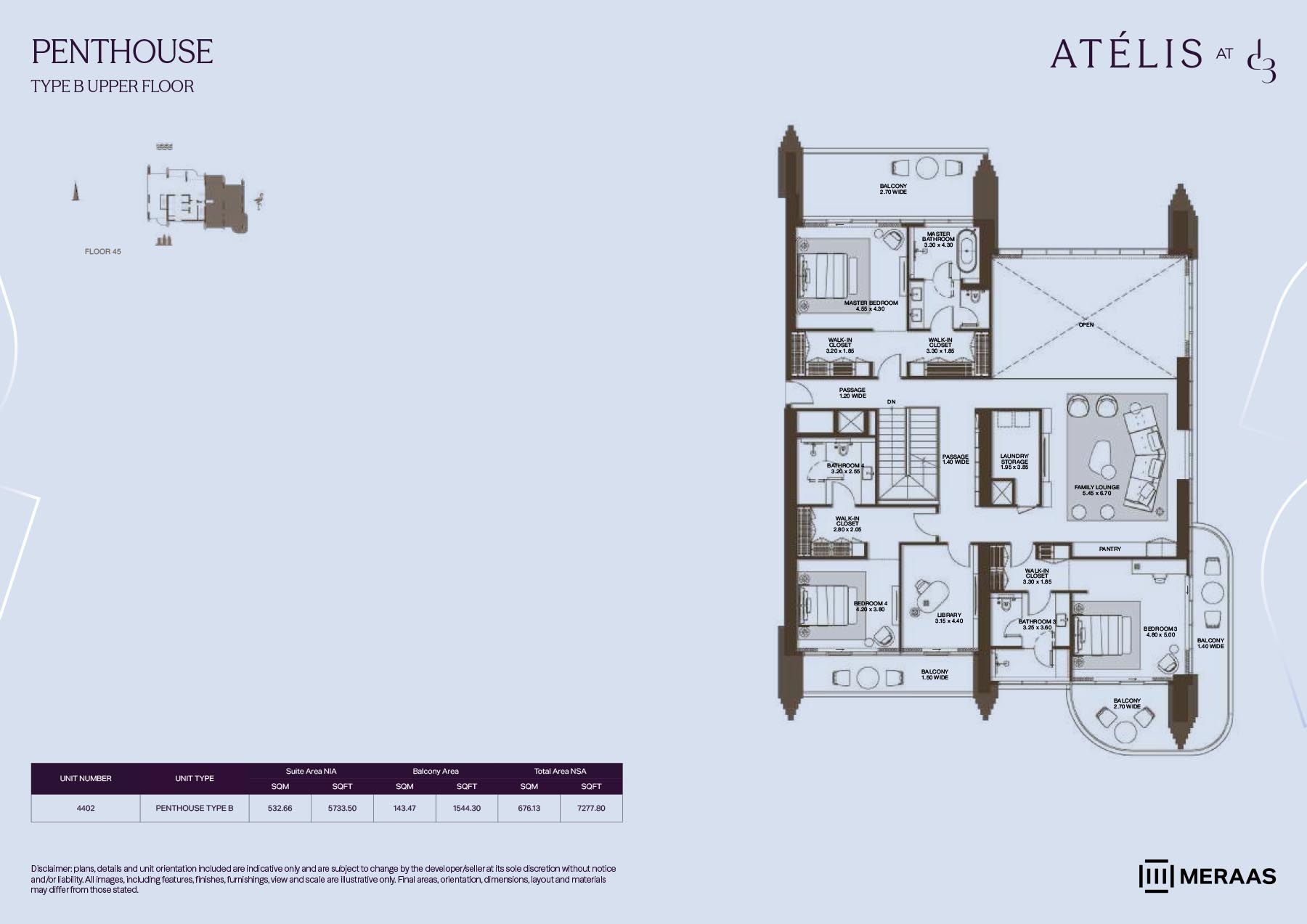 | Floor 44 & 45 | 5 Bedrooms + Maid | Type B Upper Floor (Unit-4402) | 7277.80 Sq Ft | PentHouses |
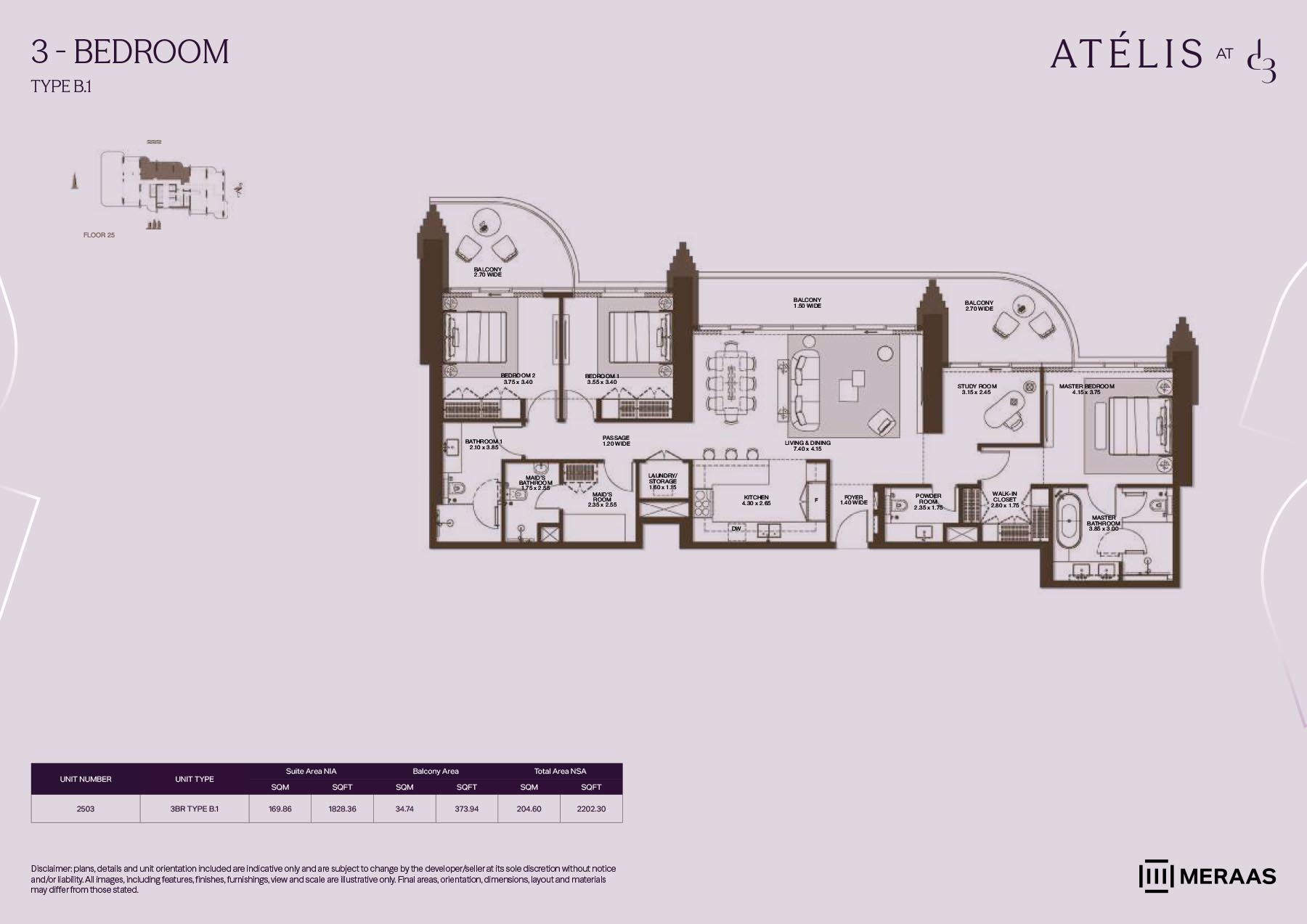 | Floor 25 | 3 Bedrooms + Study + Maid | Type B1 (Unit 2503) | 2202.30 Sq Ft | Apartments |
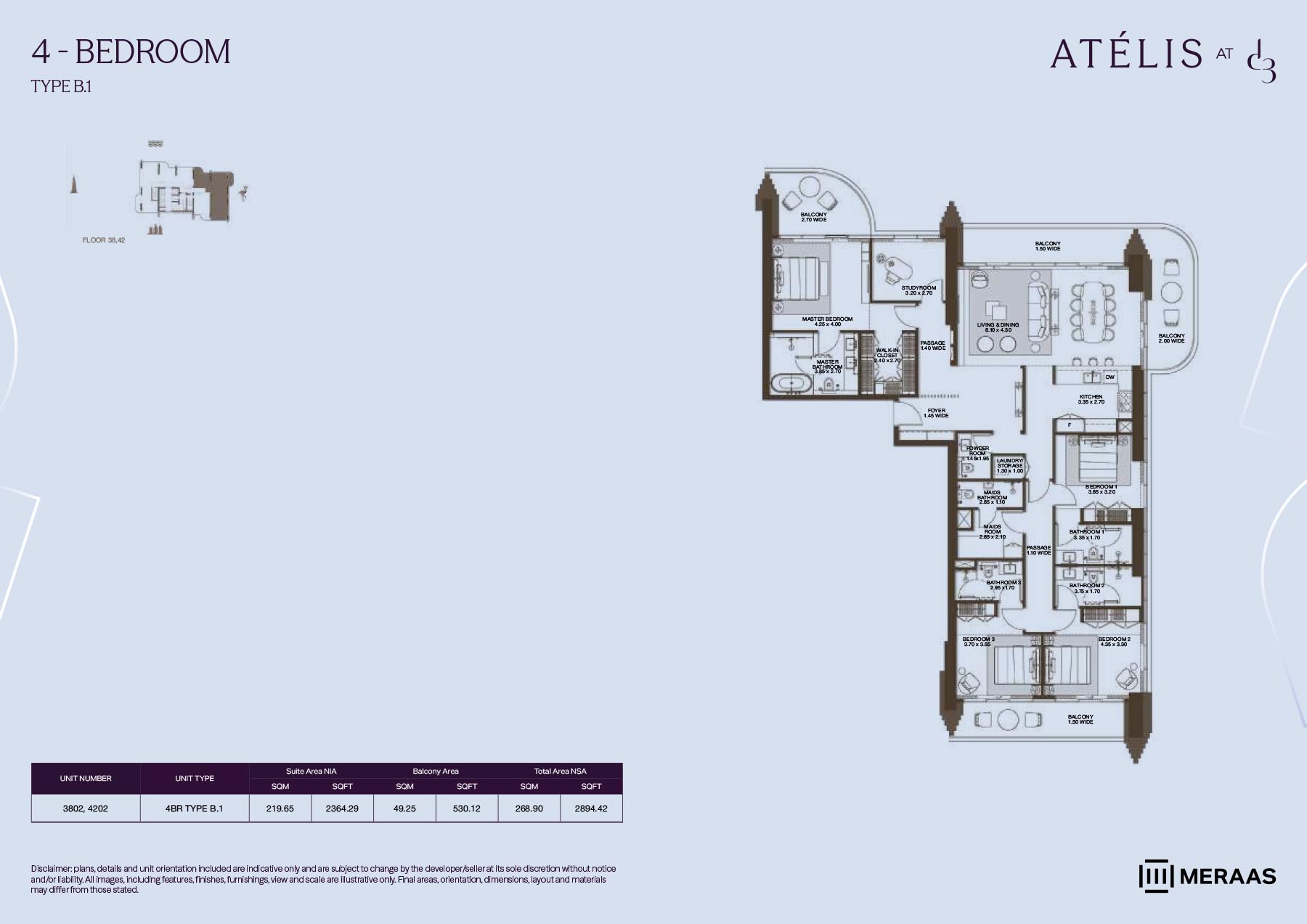 | Floor 38 & 42 | 4 Bedrooms + Study + Maid | Type B1 (Unit 3802 & 4202) | 2894.42 Sq Ft | Apartments |
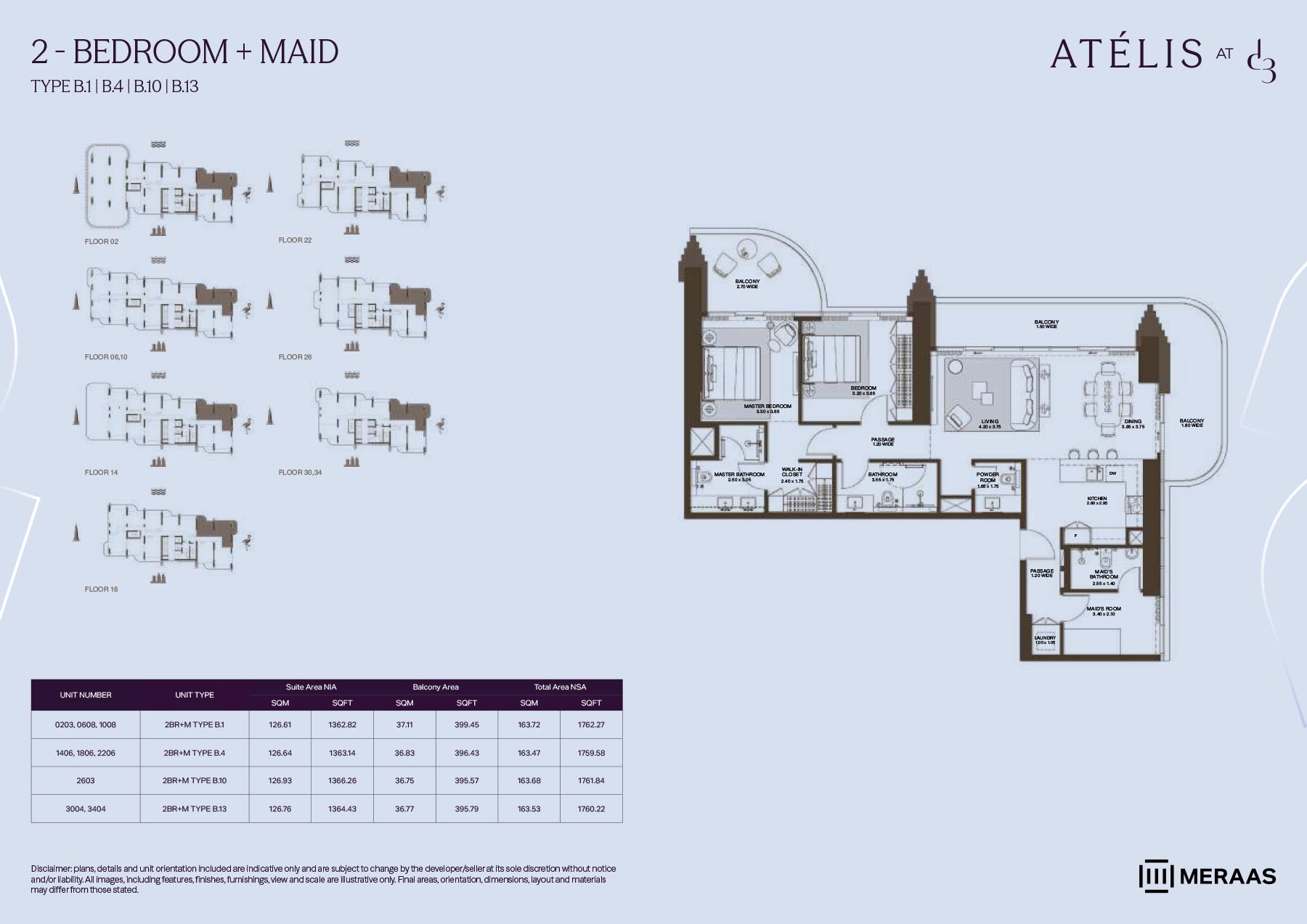 | Floor 02-34 | 2 Bedrooms + Maid | Type B1-B13 (Unit 0203-3404) | 1762.27 Sq Ft | Apartments |
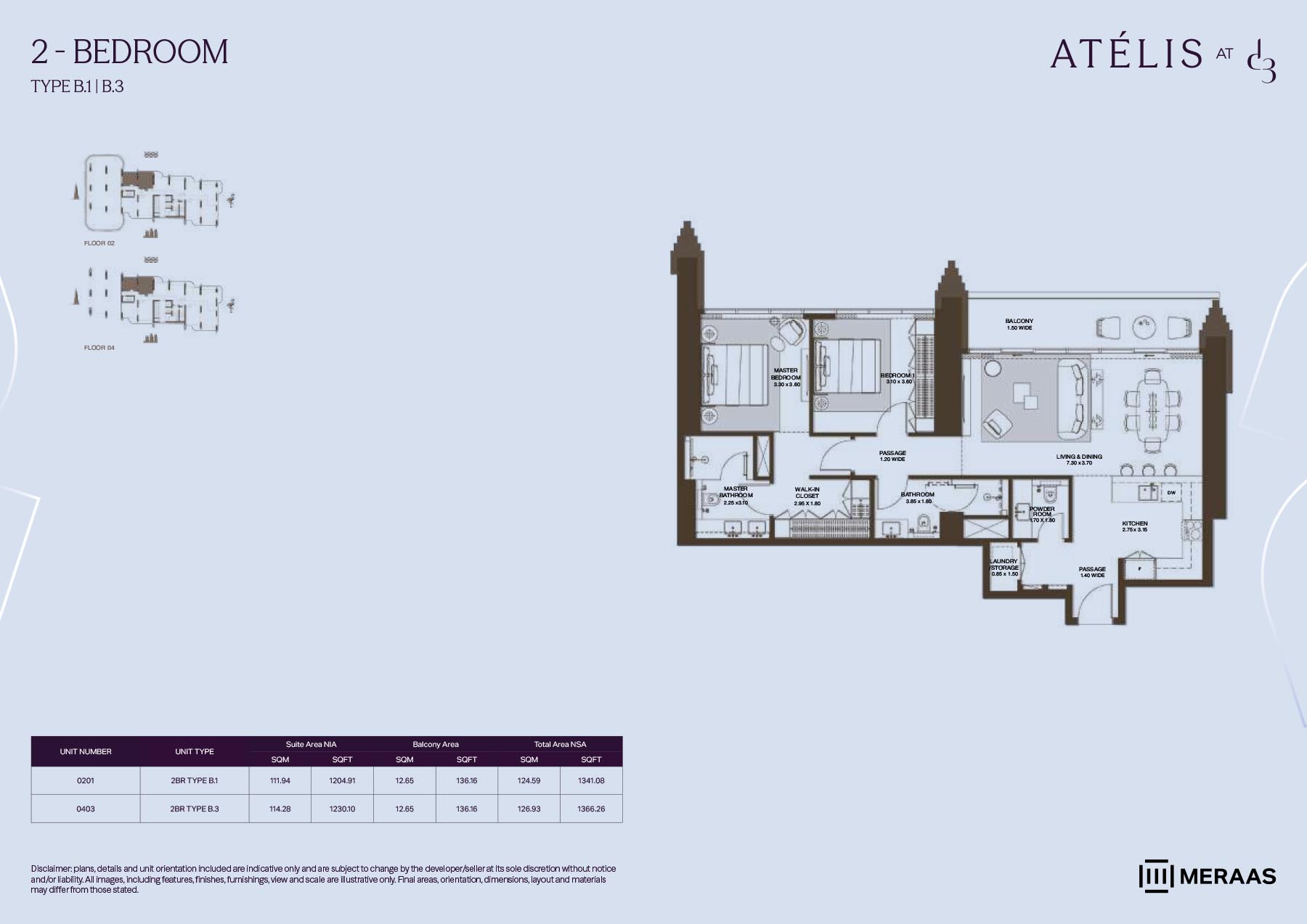 | Floor 02 & 04 | 2 Bedrooms | Type B1-B3 (Unit 0201-0403) | 1366.26 Sq Ft | Apartments |
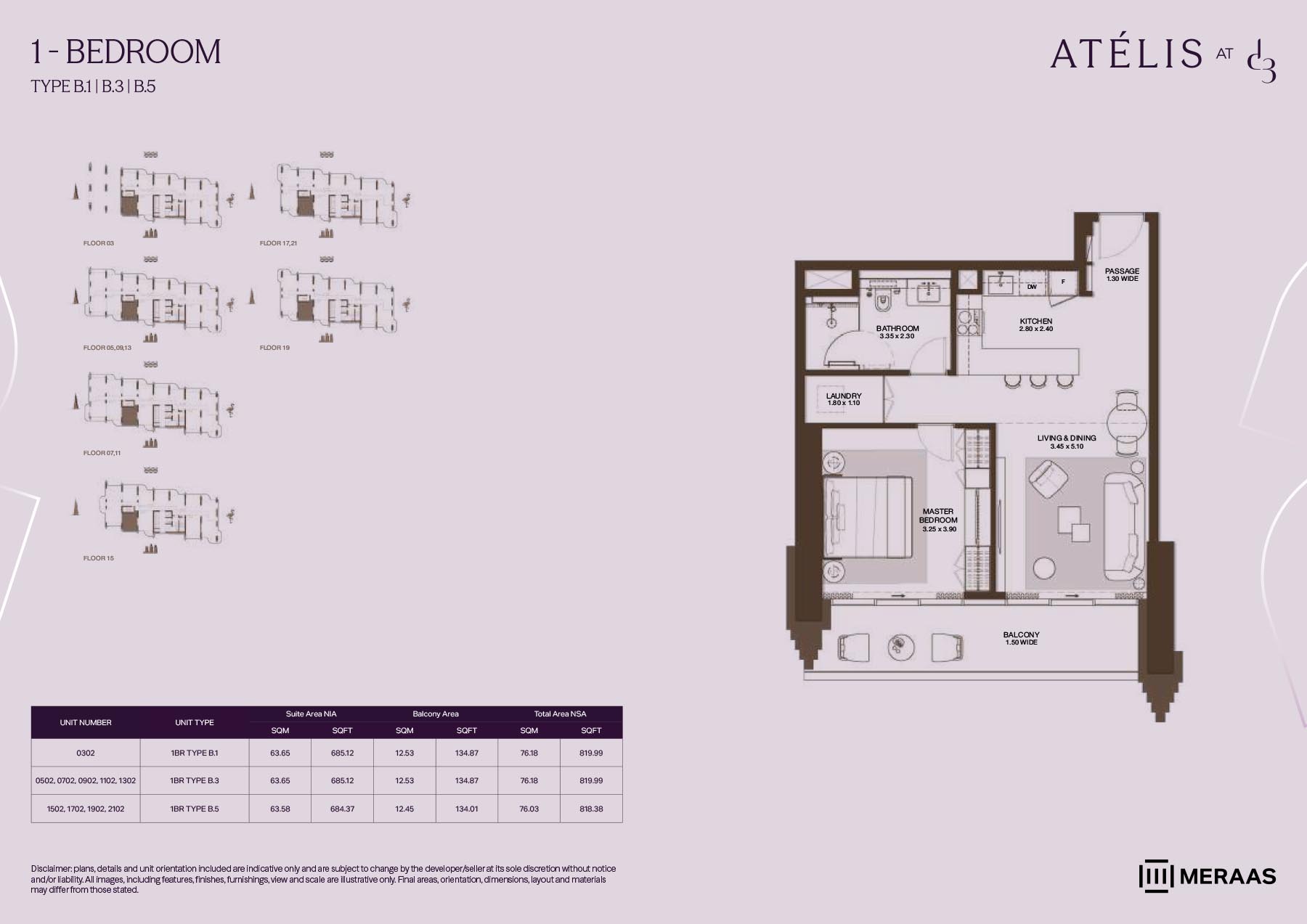 | Floor 03-21 | 1 Bedroom | Type B1-B5 (Unit 0502-2102) | 819.99 Sq Ft | Apartments |
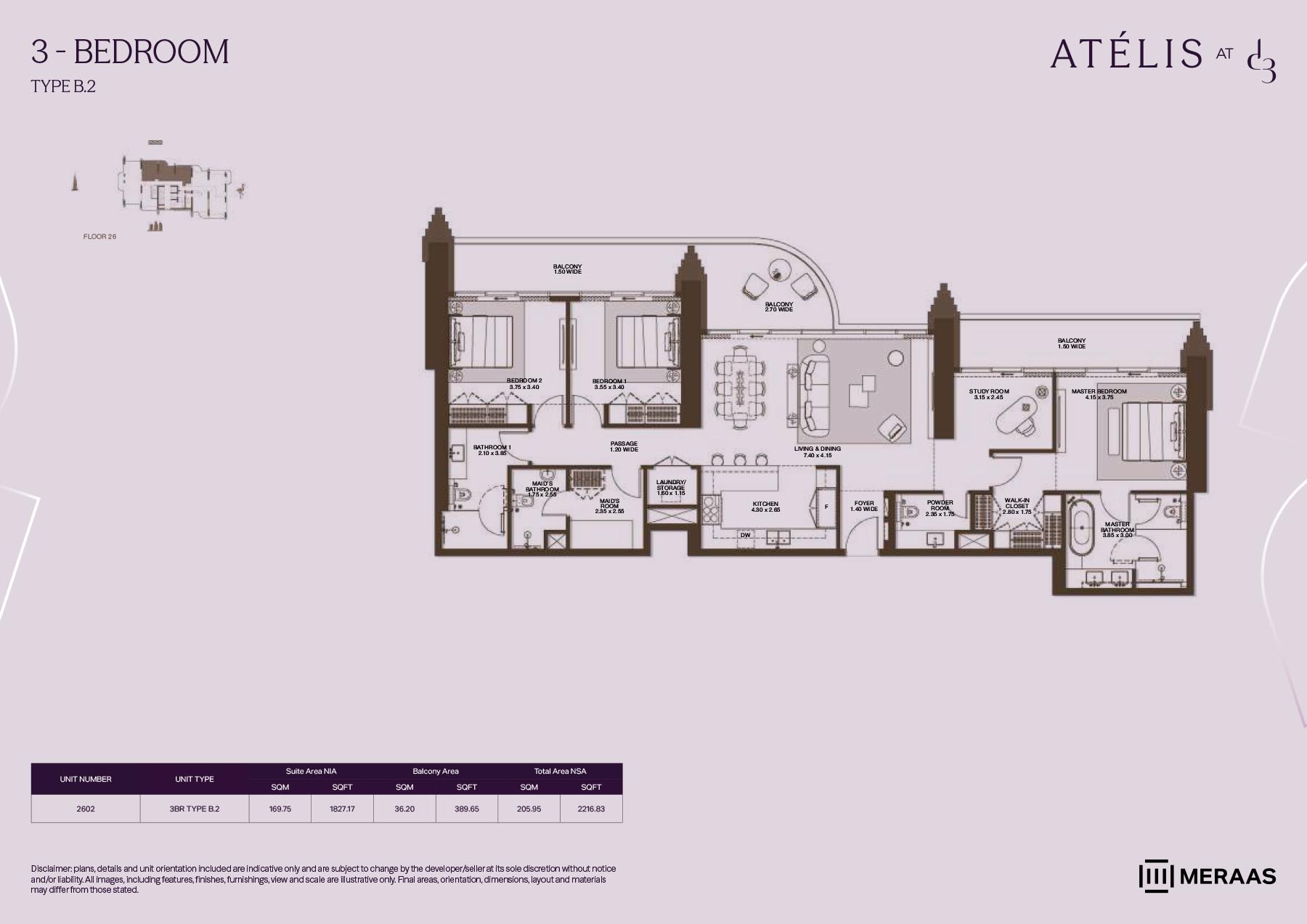 | Floor 26 | 3 Bedrooms + Study + Maid | Type B2 (Unit 2602) | 2216.83 Sq Ft | Apartments |
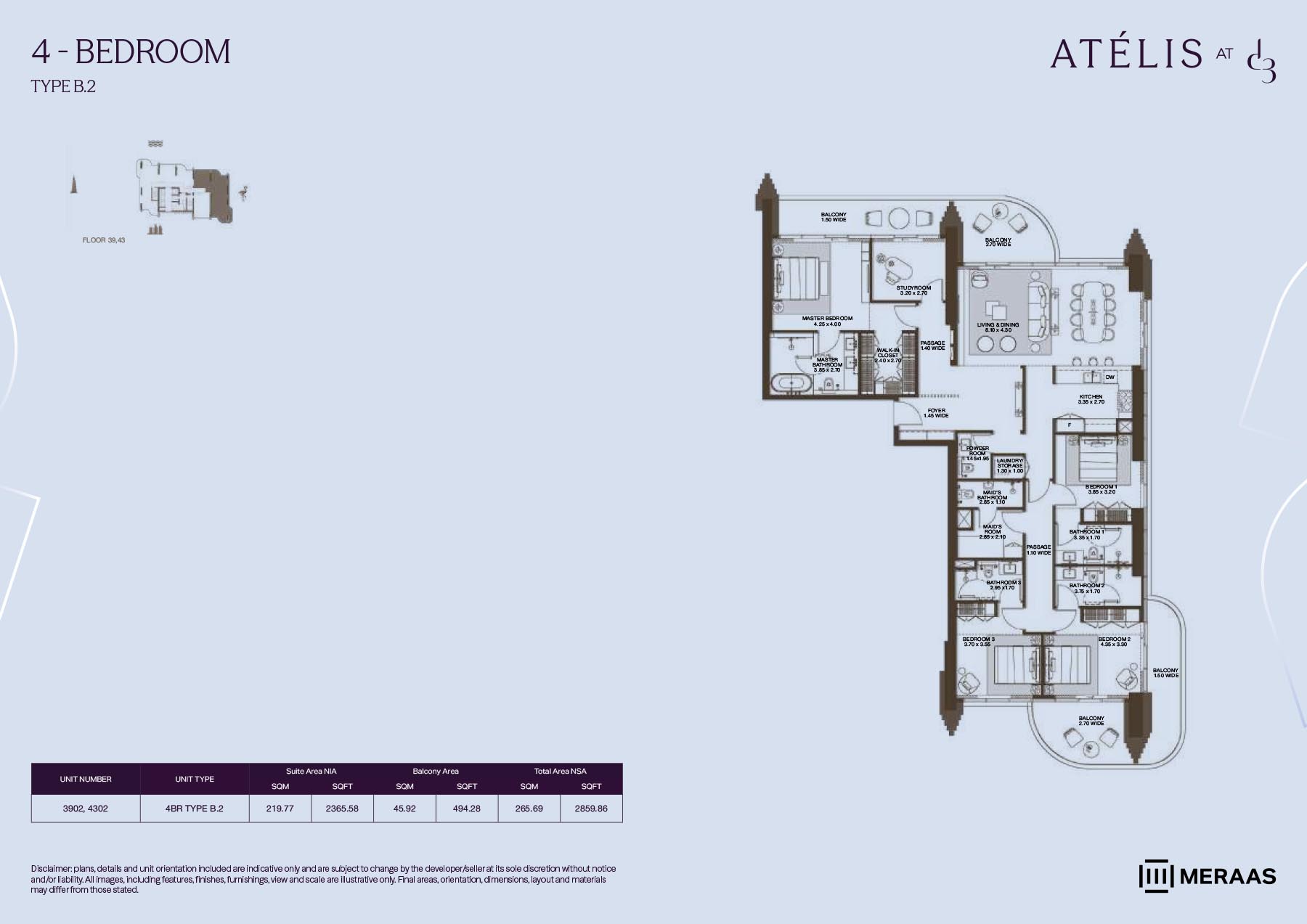 | Floor 39 & 43 | 4 Bedrooms + Study + Maid | Type B2 (Unit 3902 & 4302) | 2859.86 Sq Ft | Apartments |
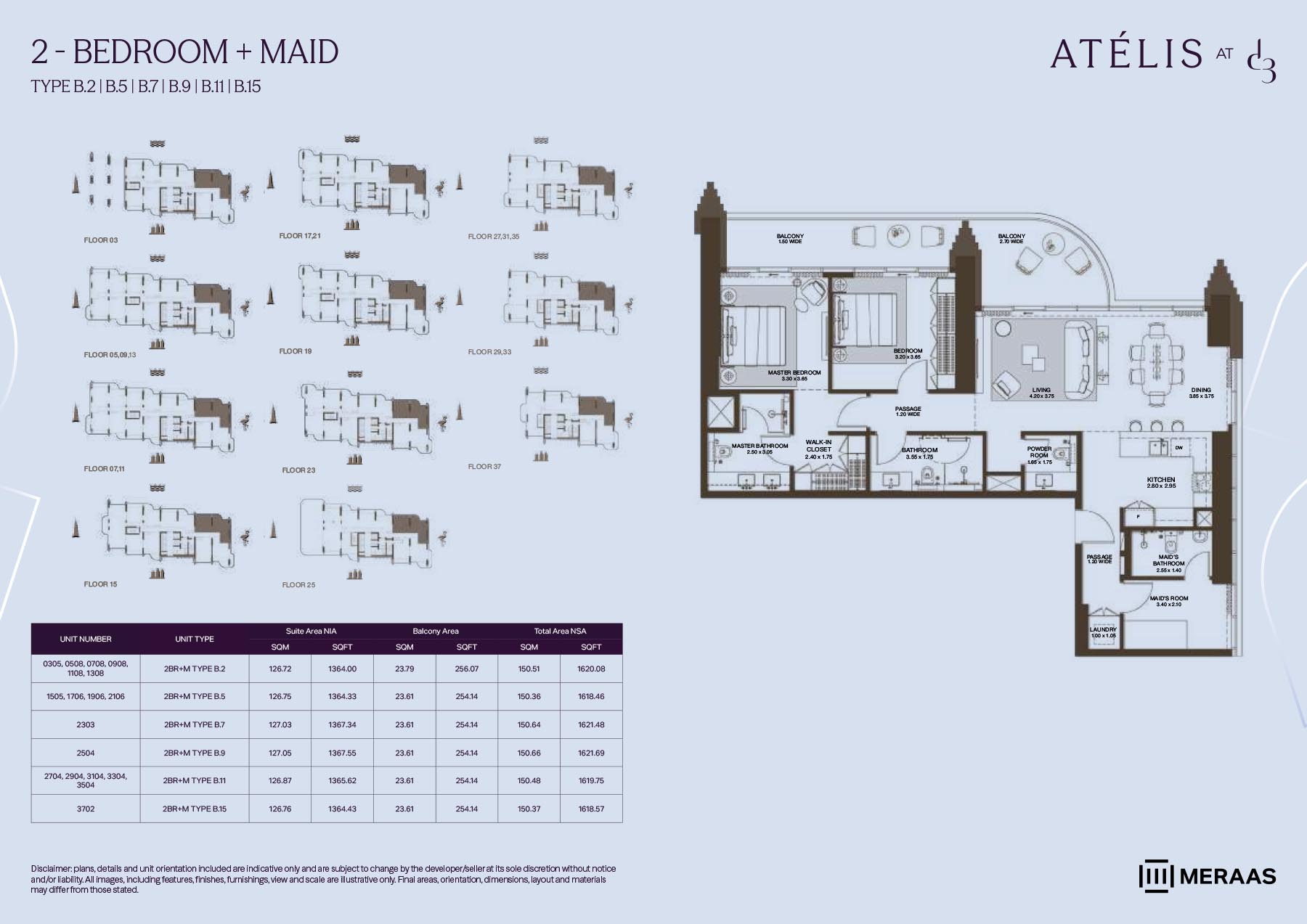 | Floor 03-37 | 2 Bedrooms + Maid | Type B2-B15 (Unit 0305-3702) | 1621.69 Sq Ft | Apartments |
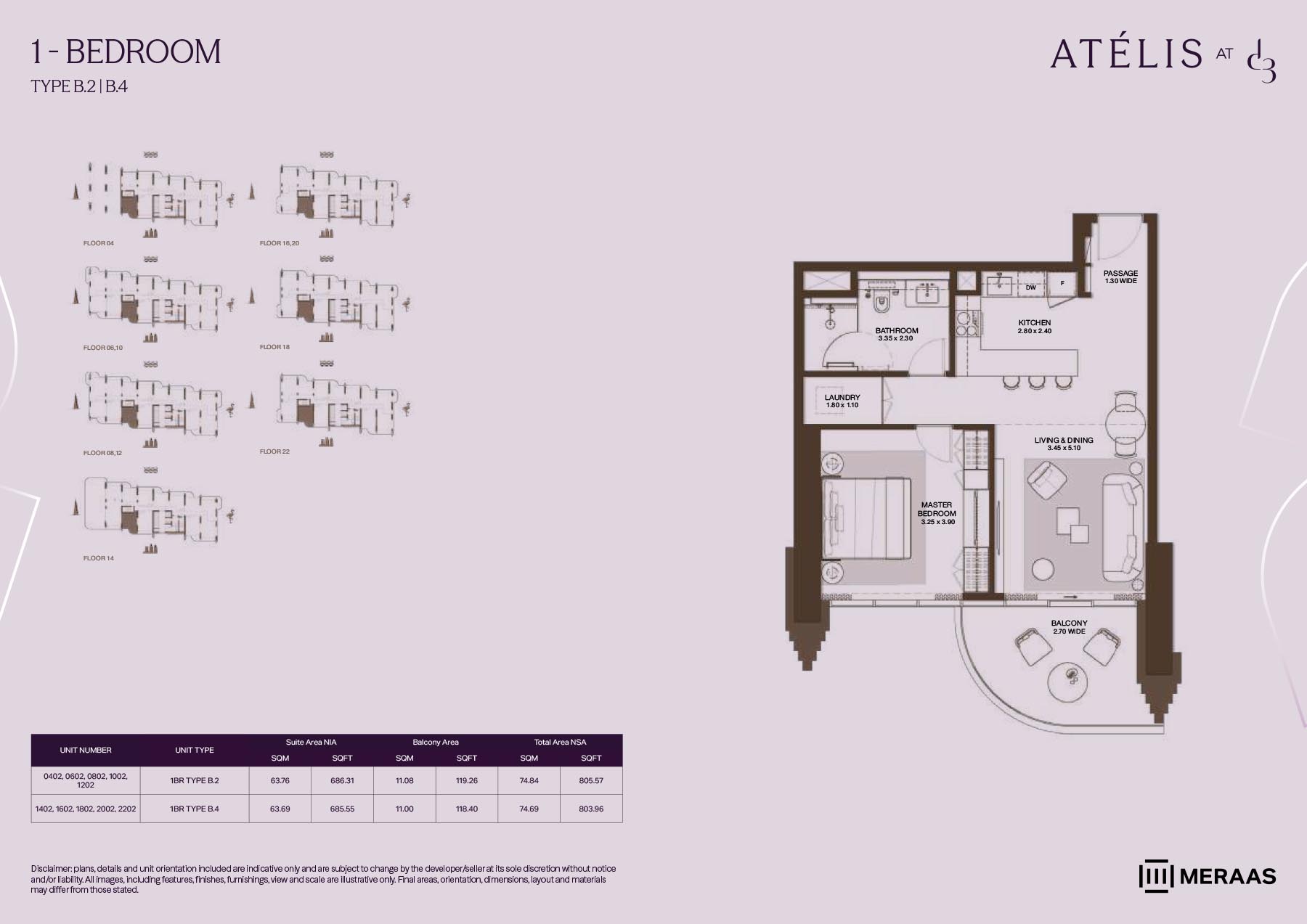 | Floor 04-22 | 1 Bedroom | Type B2-B4 (Unit 0402-2202) | 805.57 Sq Ft | Apartments |
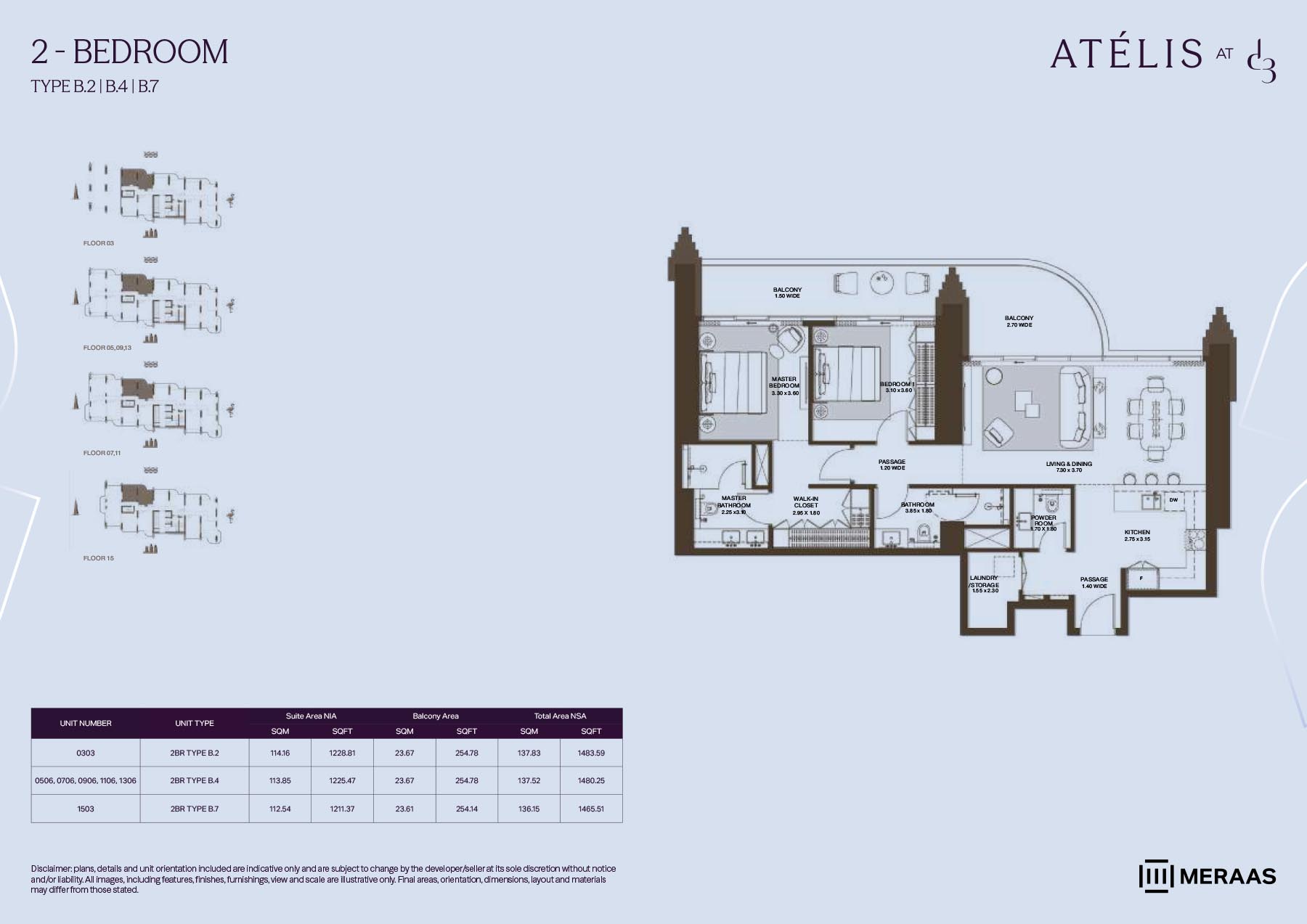 | Floor 03-15 | 2 Bedrooms | Type B2-B7 (Unit 0303-1503) | 1483.59 Sq Ft | Apartments |
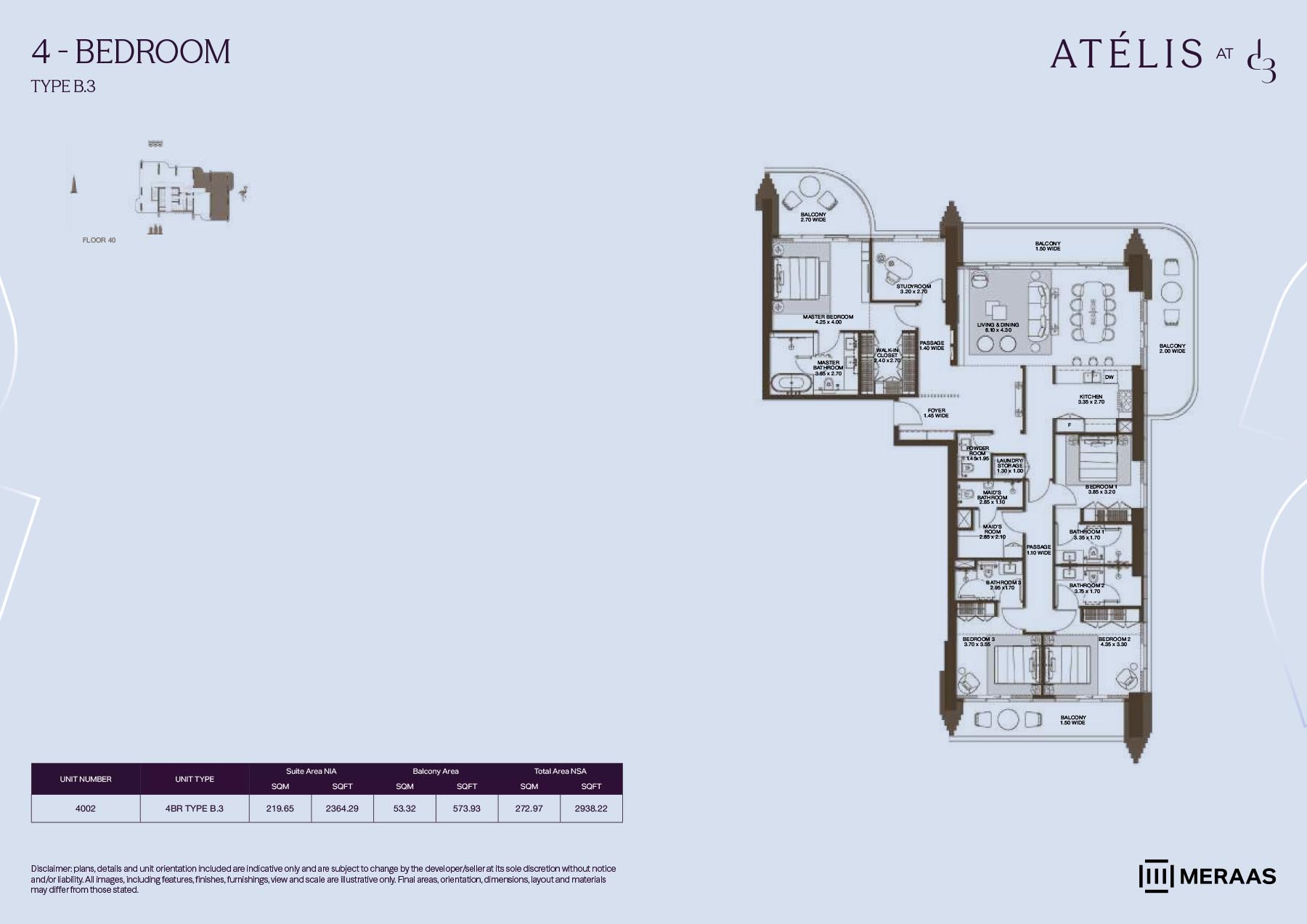 | Floor 40 | 4 Bedrooms + Study + Maid | Type B3 (Unit 4002) | 2938.22 Sq Ft | Apartments |
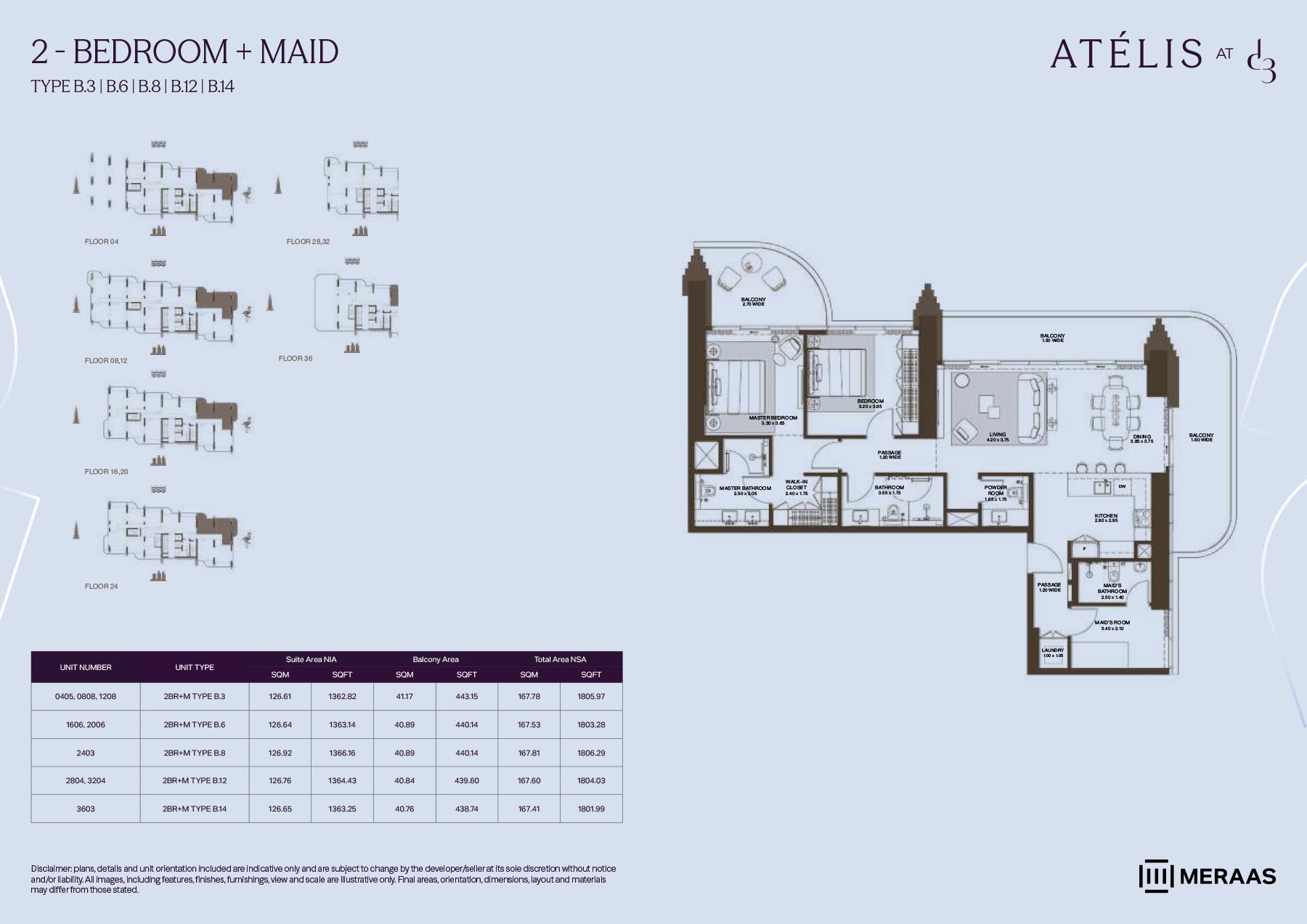 | Floor 04-36 | 2 Bedrooms + Maid | Type B3-B14 (Unit 0405-3603) | 1806.29 Sq Ft | Apartments |
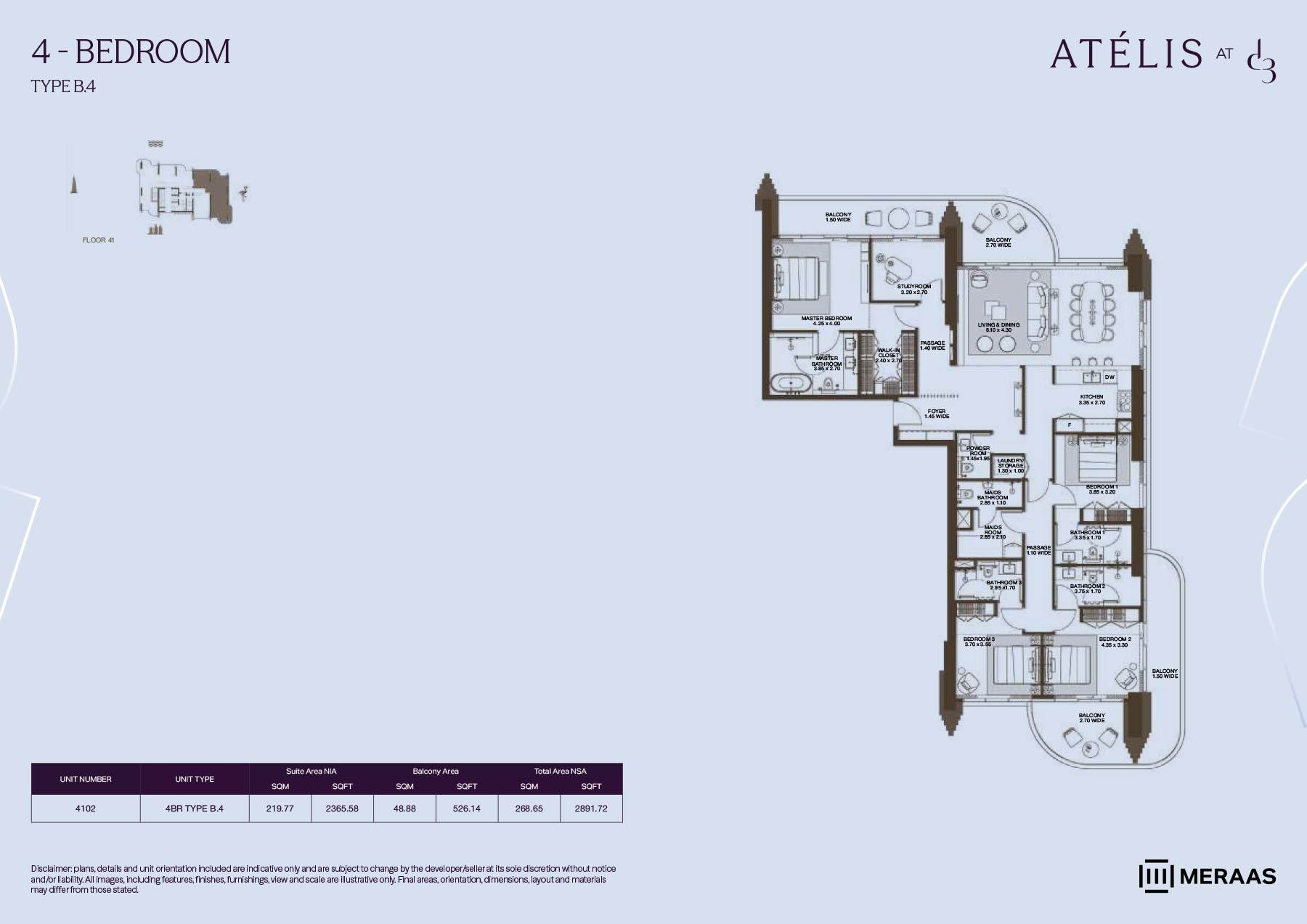 | Floor 41 | 4 Bedrooms + Study + Maid | Type B4 (Unit 4102) | 2891.72 Sq Ft | Apartments |
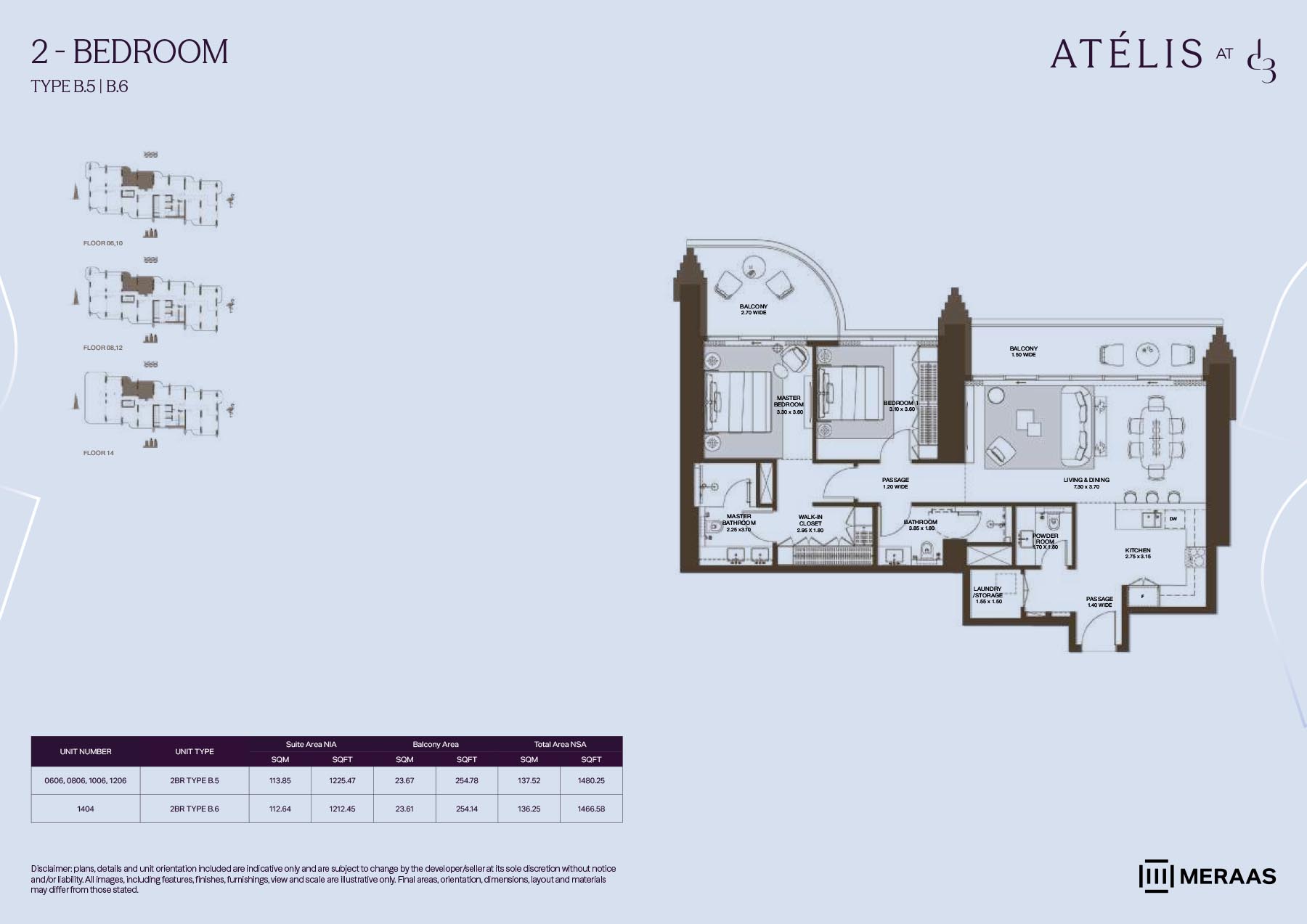 | Floor 06-14 | 2 Bedrooms | Type B5-B6 (Unit 0606-1404) | 1480.25 Sq Ft | Apartments |
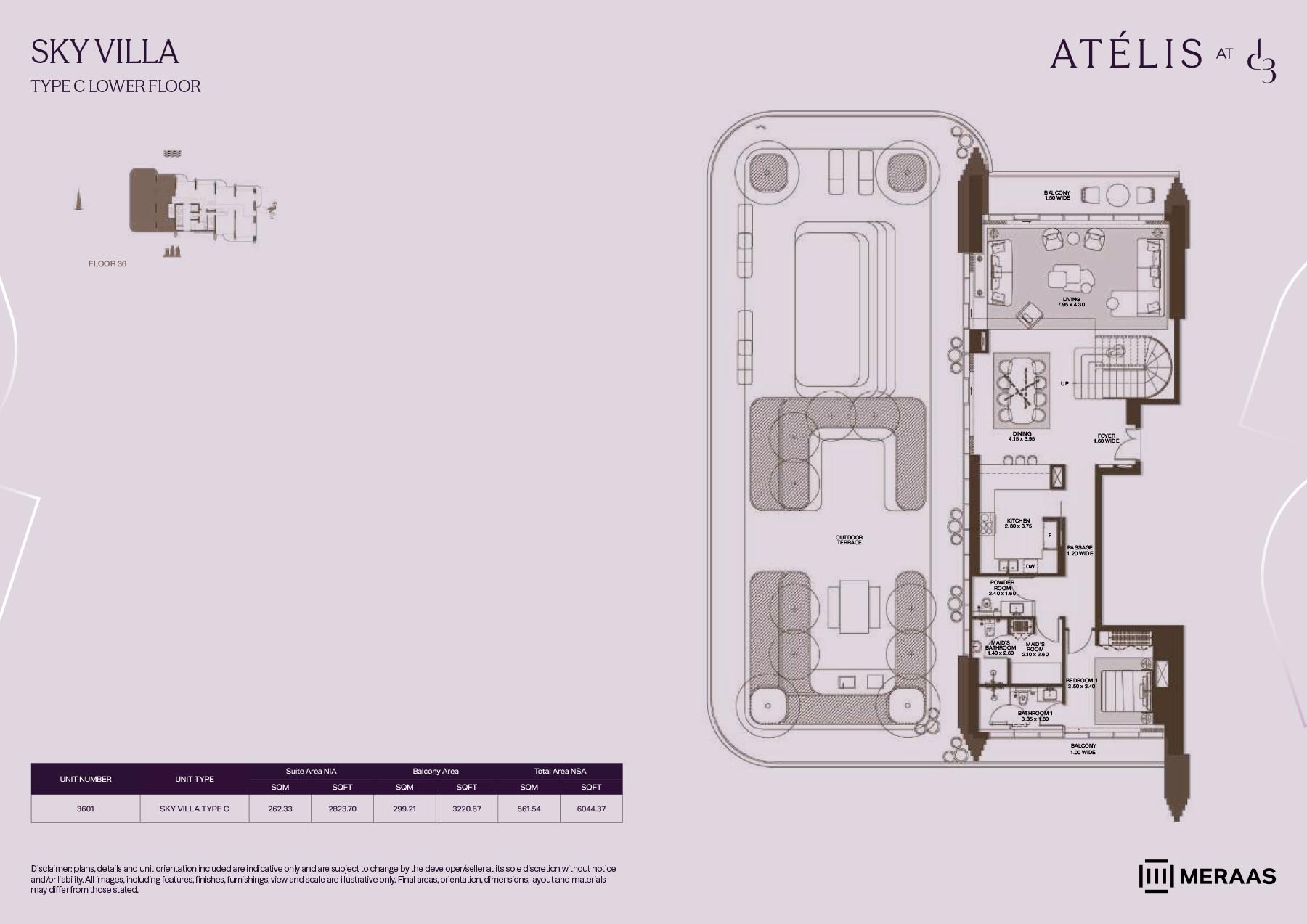 | Floor 36 & 37 | 4 Bedrooms + Maid | Type C Lower Floor (Unit-3601) | 6044.37 Sq Ft | Sky Villa |
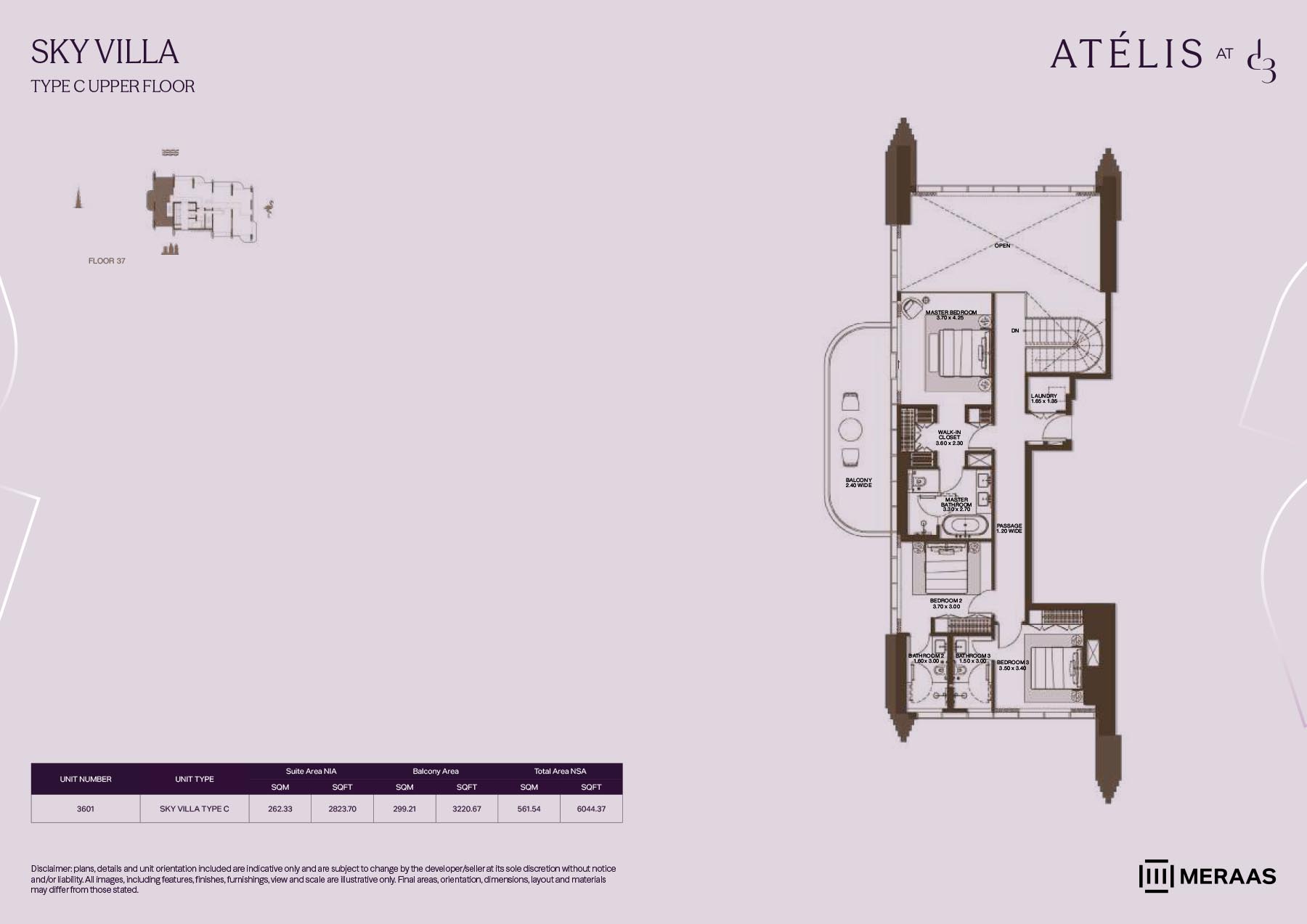 | Floor 36 & 37 | 4 Bedrooms + Maid | Type C Upper Floor (Unit-3601) | 6044.37 Sq Ft | Sky Villa |
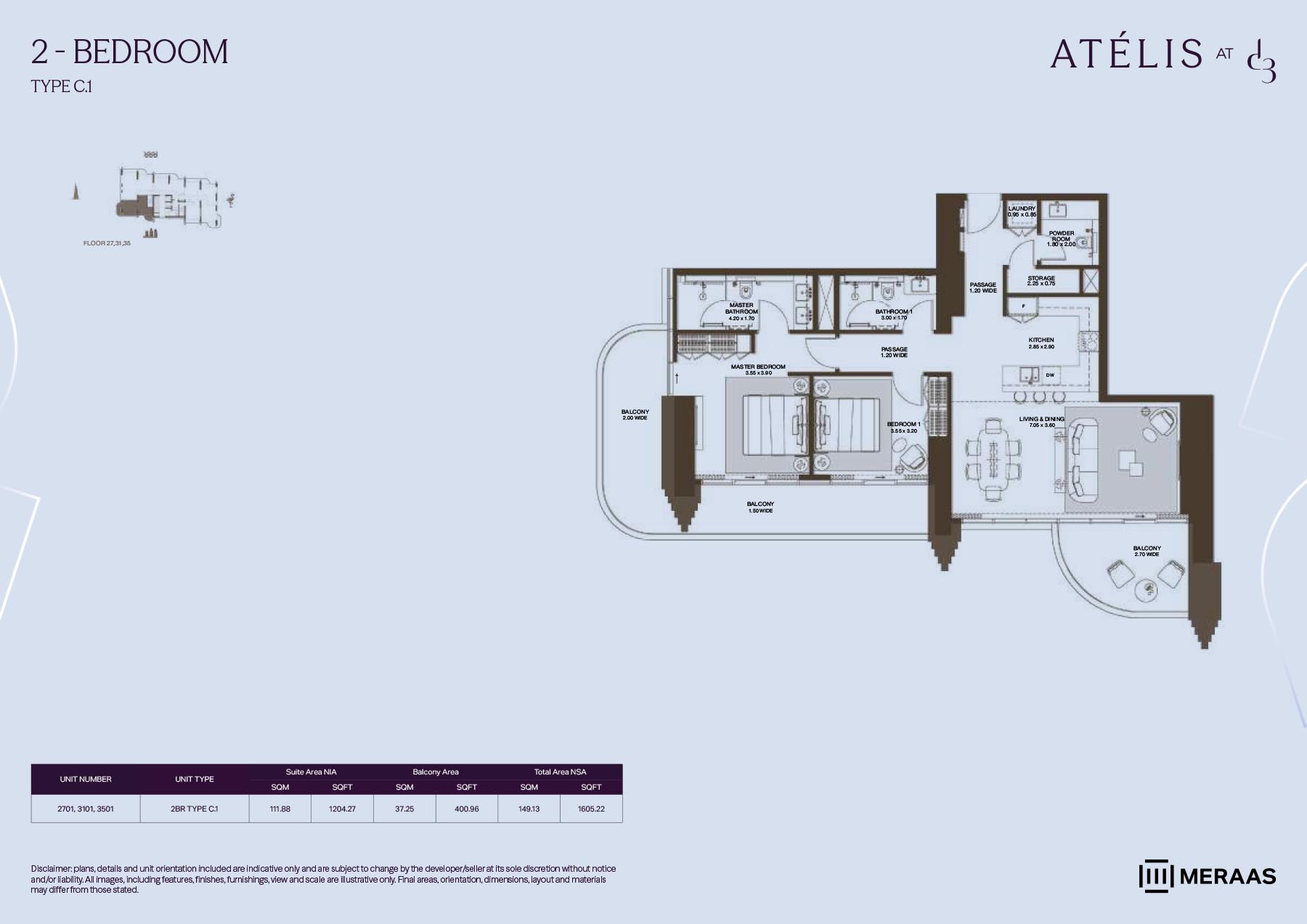 | Floor 27-35 | 2 Bedrooms | Type C1 (Unit 2701-3501) | 1605.22 Sq Ft | Apartments |
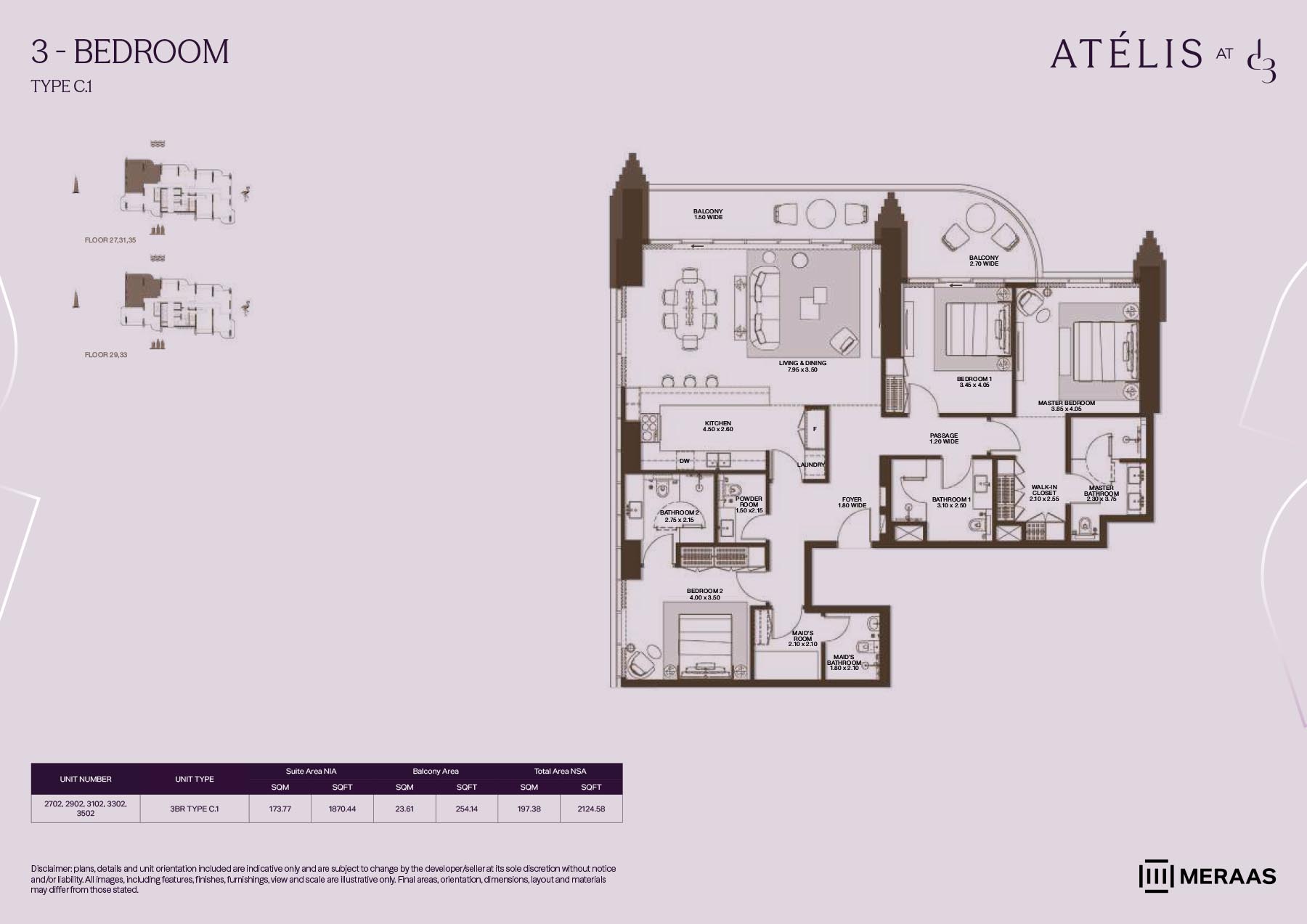 | Floor 27-35 | 3 Bedrooms + Maid | Type C1 (Unit 2702-3502) | 2124.58 Sq Ft | Apartments |
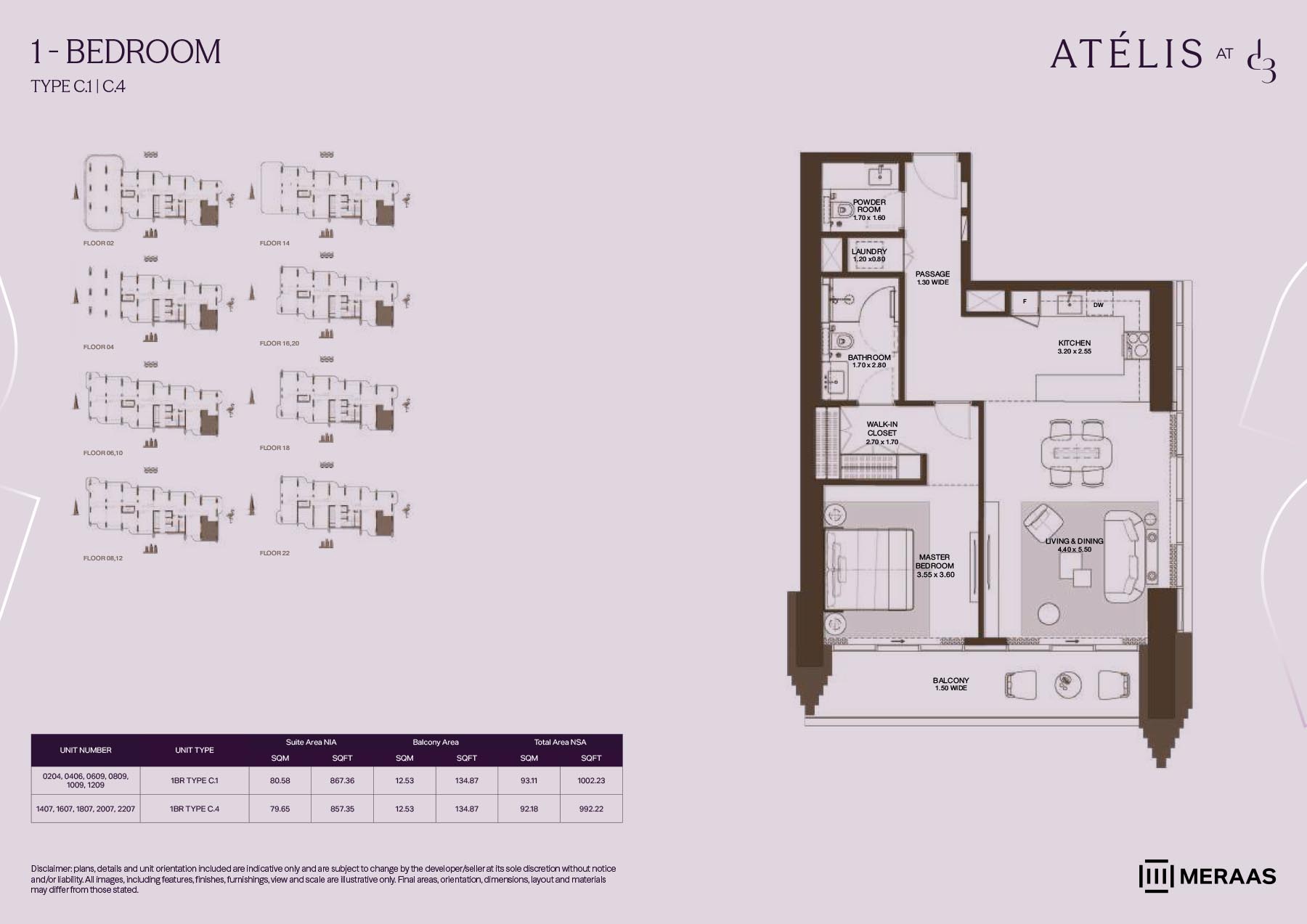 | Floor 02-22 | 1 Bedroom | Type C1-C4 (Unit 0204-2207) | 1002.23 Sq Ft | Apartments |
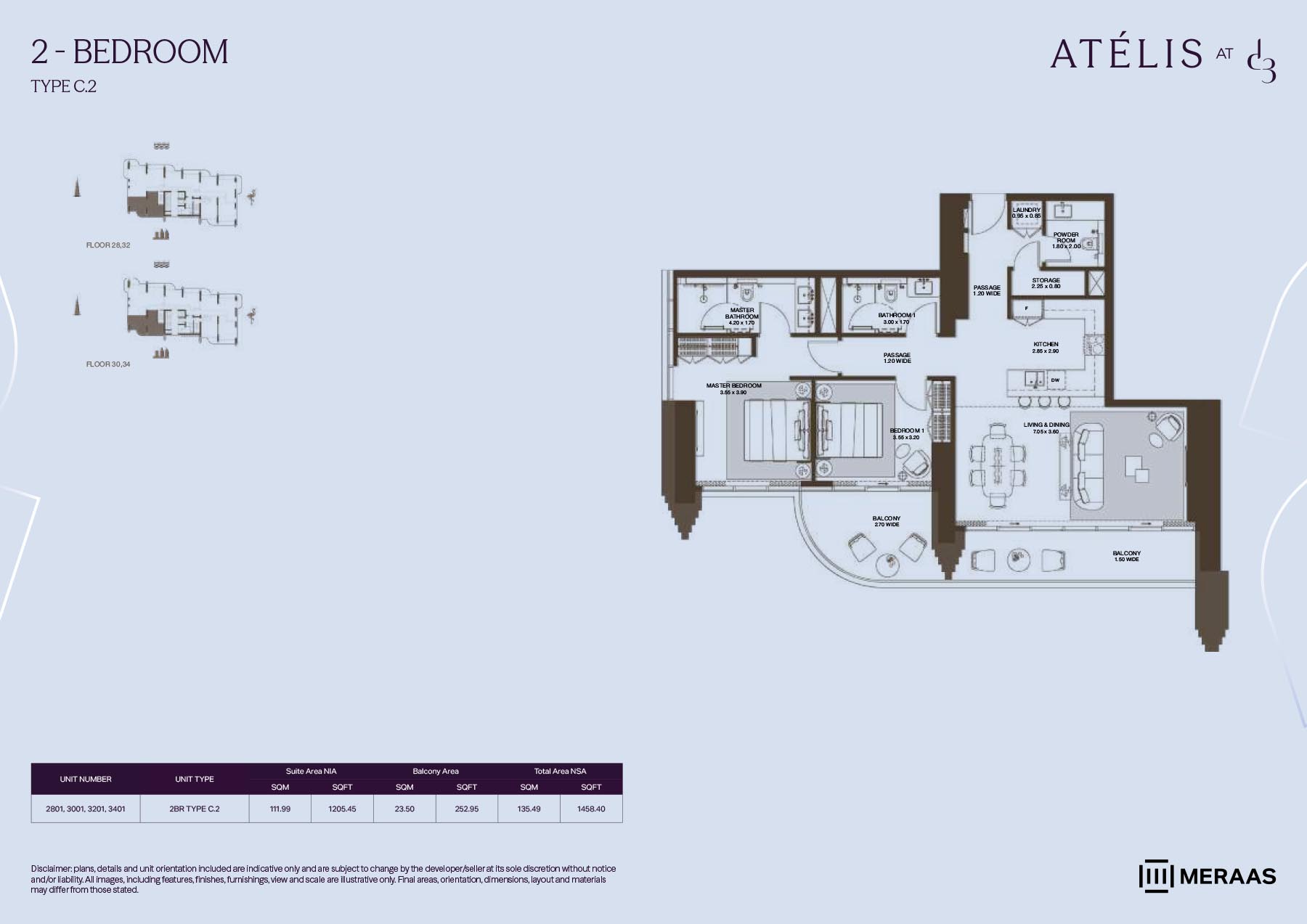 | Floor 28-34 | 2 Bedrooms | Type C2 (Unit 2801-3401) | 1458.40 Sq Ft | Apartments |
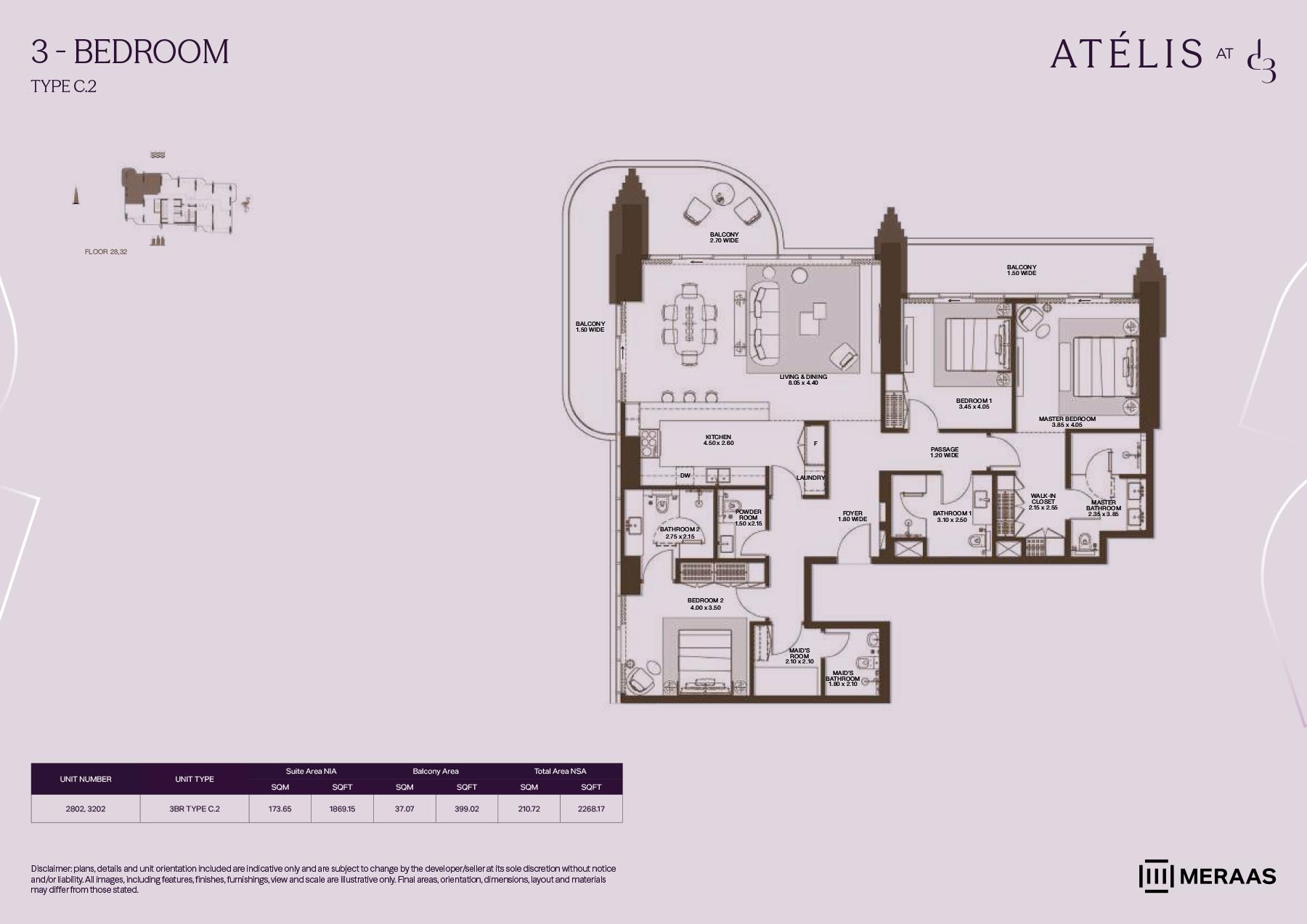 | Floor 28 & 32 | 3 Bedrooms + Maid | Type C2 (Unit 2802 & 3202) | 2268.17 Sq Ft | Apartments |
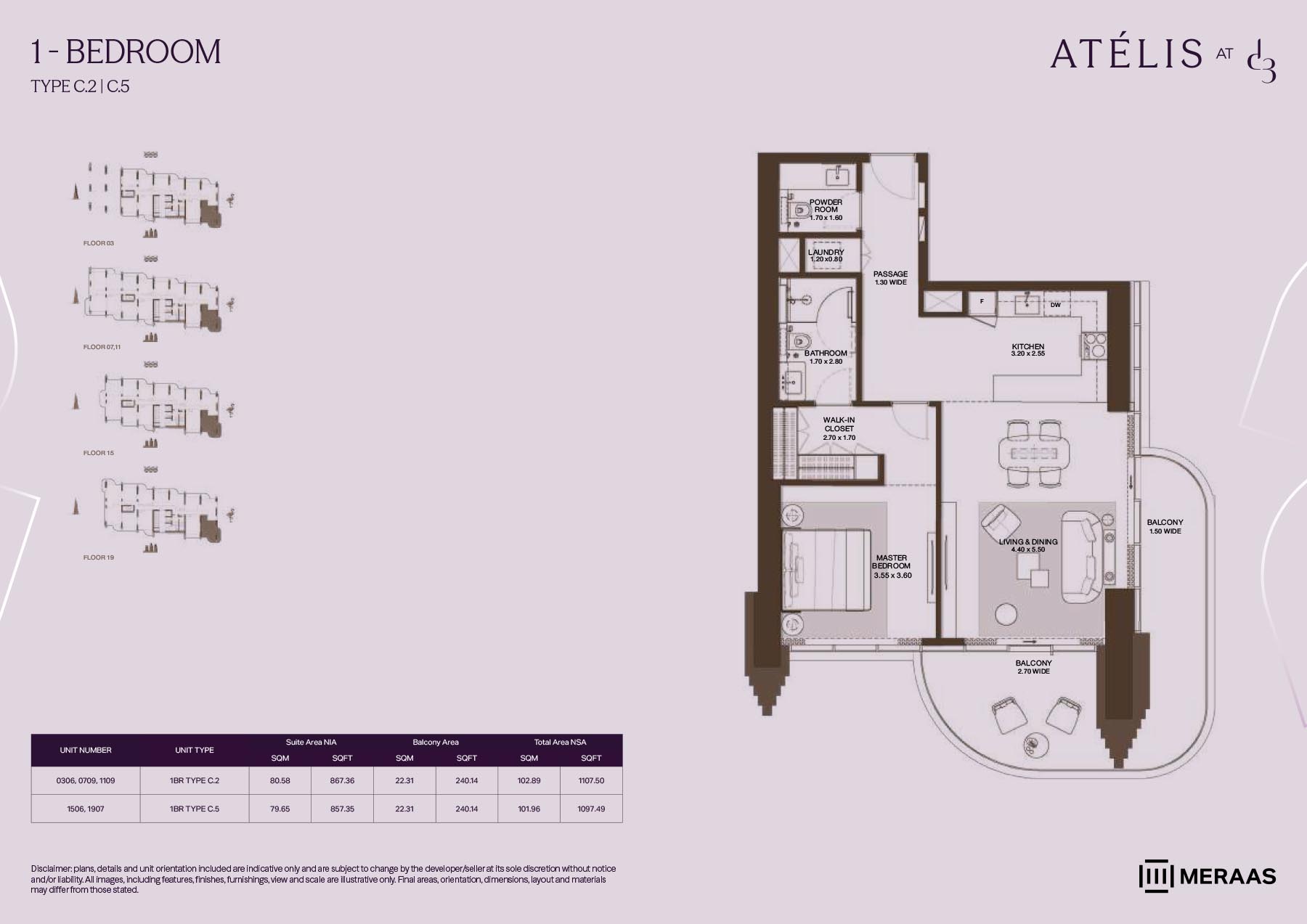 | Floor 03-19 | 1 Bedroom | Type C2-C5 (Unit 0306-1907) | 1107.50 Sq Ft | Apartments |
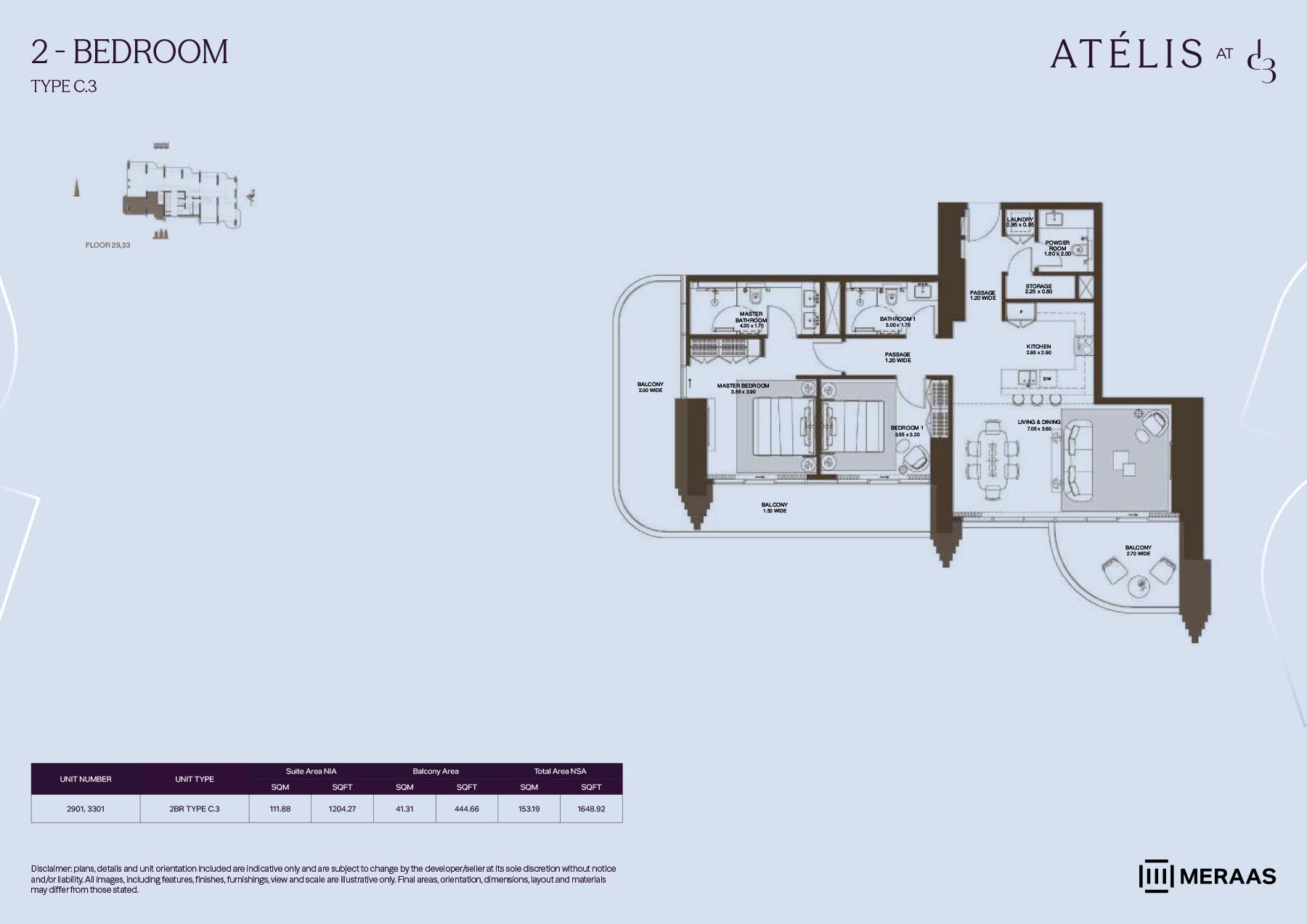 | Floor 29 & 33 | 2 Bedrooms | Type C3 (Unit 2901 & 3301) | 1648.92 Sq Ft | Apartments |
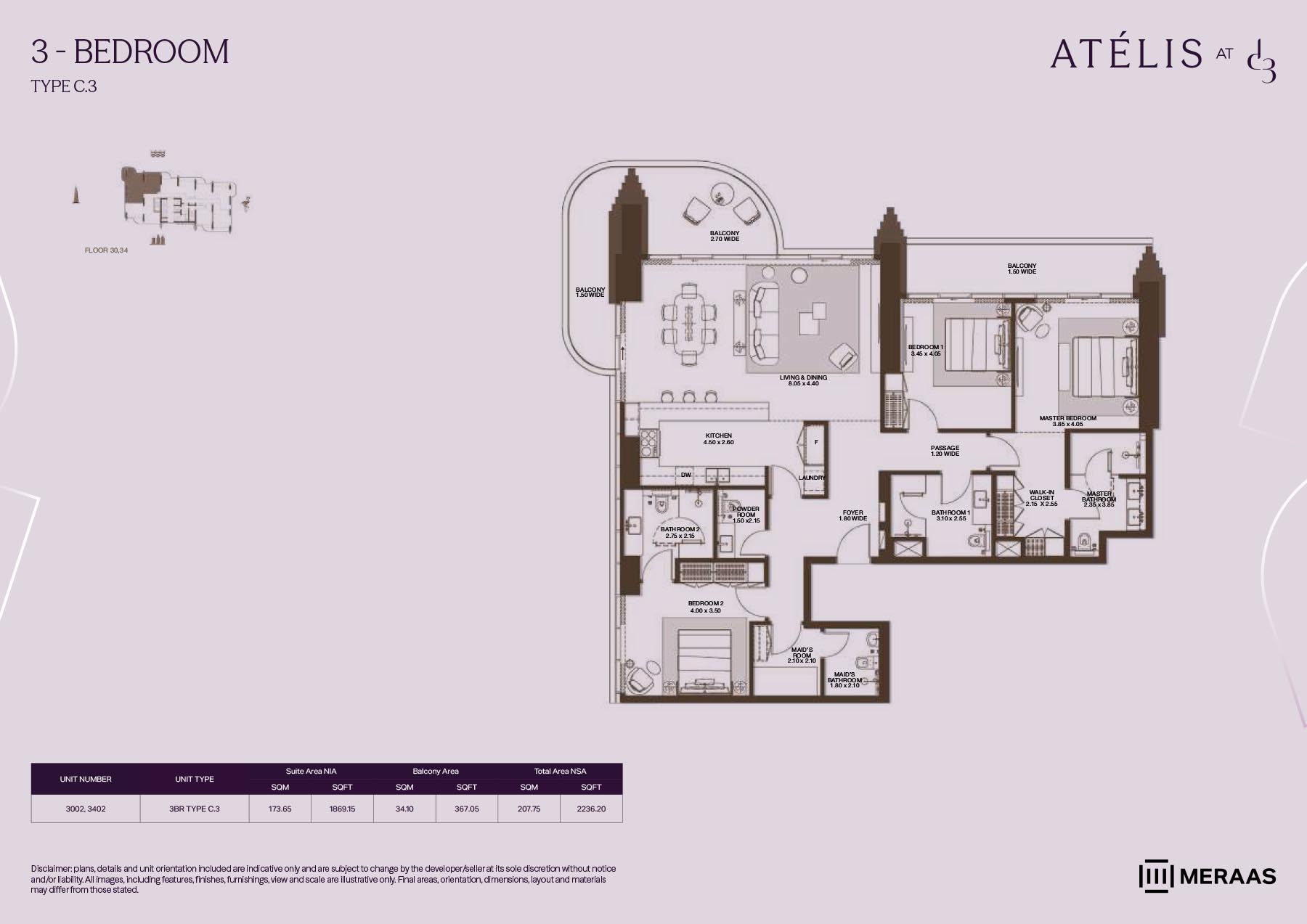 | Floor 30 & 34 | 3 Bedrooms + Maid | Type C3 (Unit 3002 & 3402) | 2236.20 Sq Ft | Apartments |
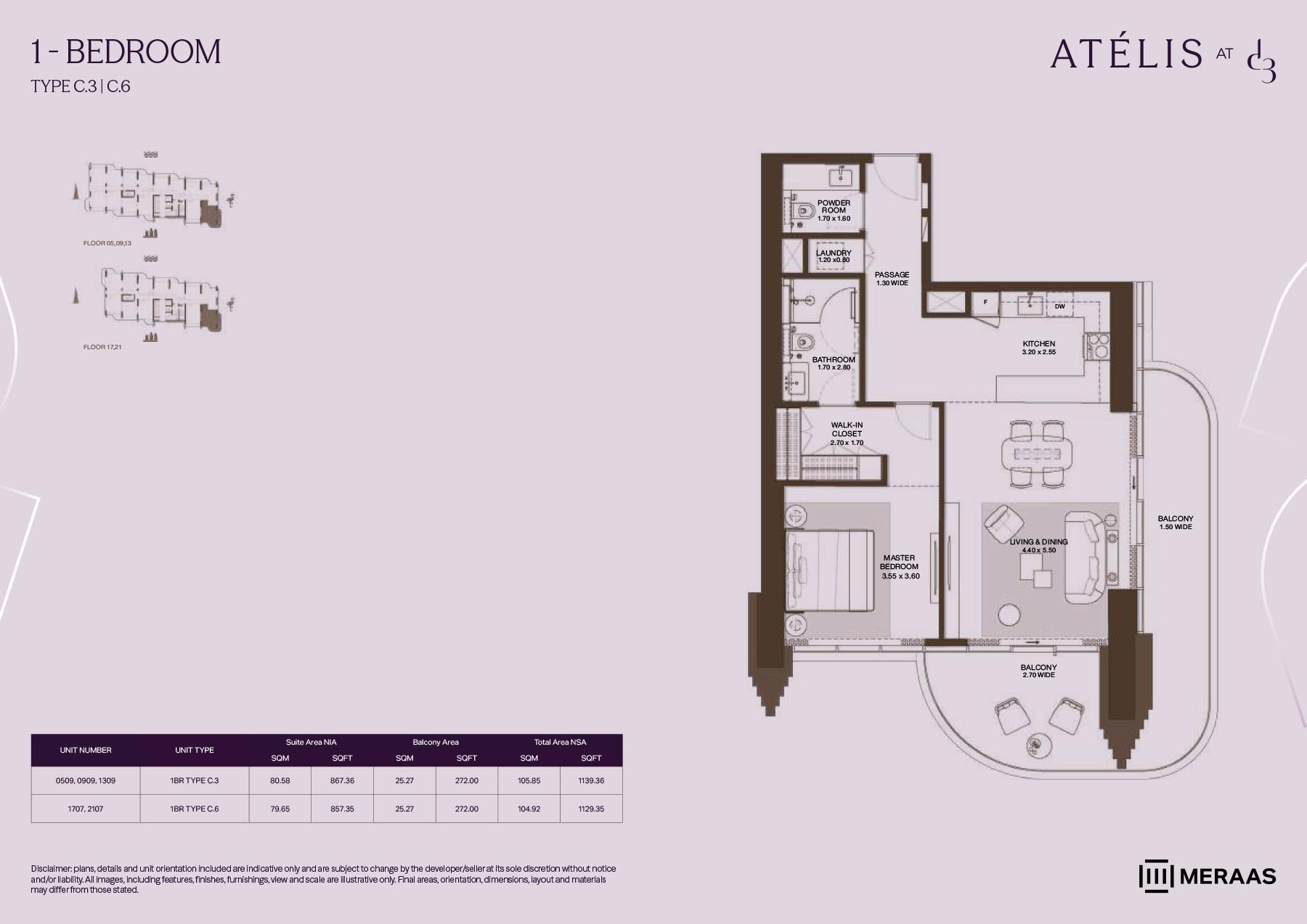 | Floor 05-21 | 1 Bedroom | Type C3-C6 (Unit 0509-2107) | 1139.36 Sq Ft | Apartments |
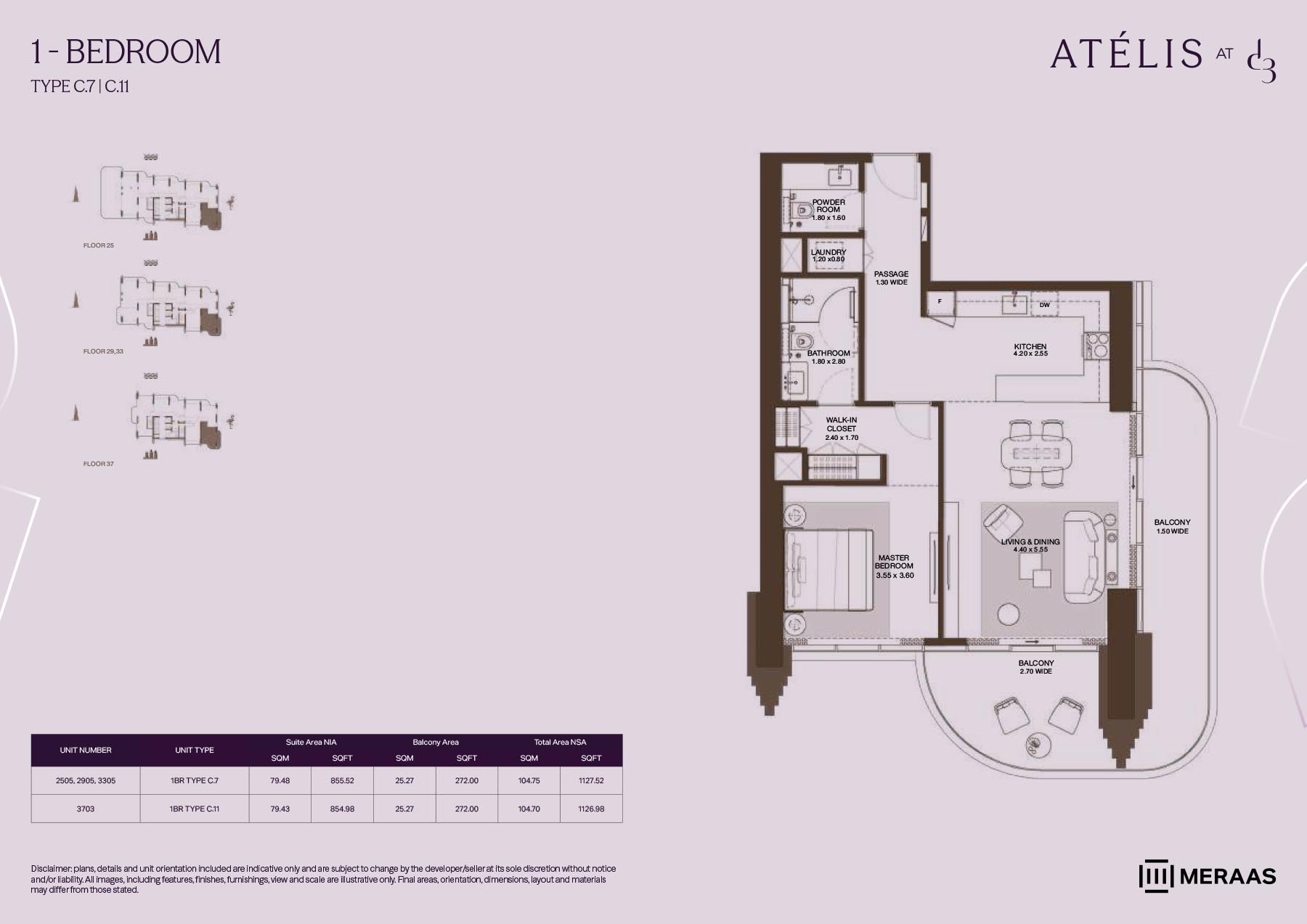 | Floor 25-37 | 1 Bedroom | Type C7-C11 (Unit 2505-3703) | 1127.52 Sq Ft | Apartments |
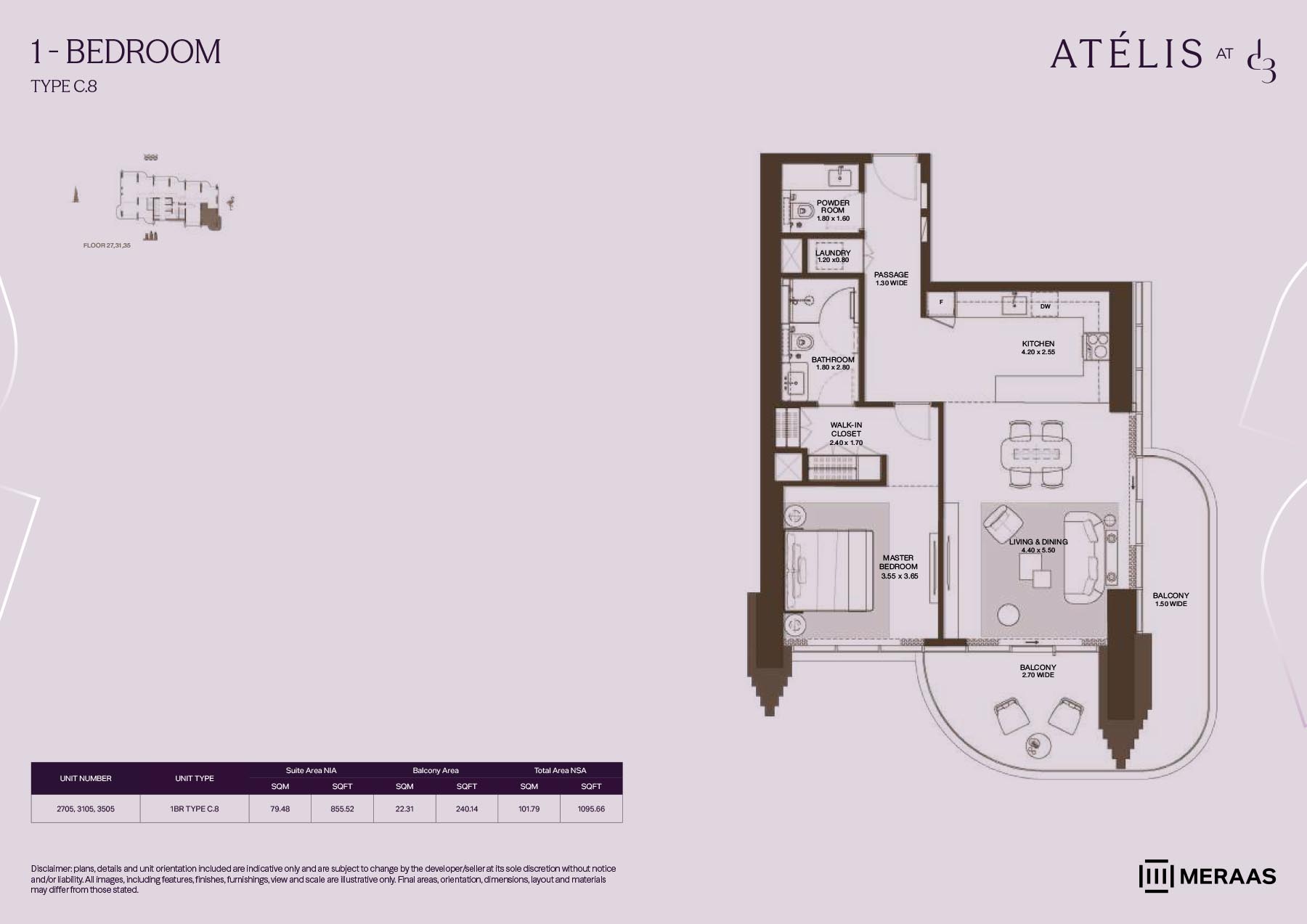 | Floor 27-35 | 1 Bedroom | Type C8 (Unit 2705-3505) | 1095.66 Sq Ft | Apartments |
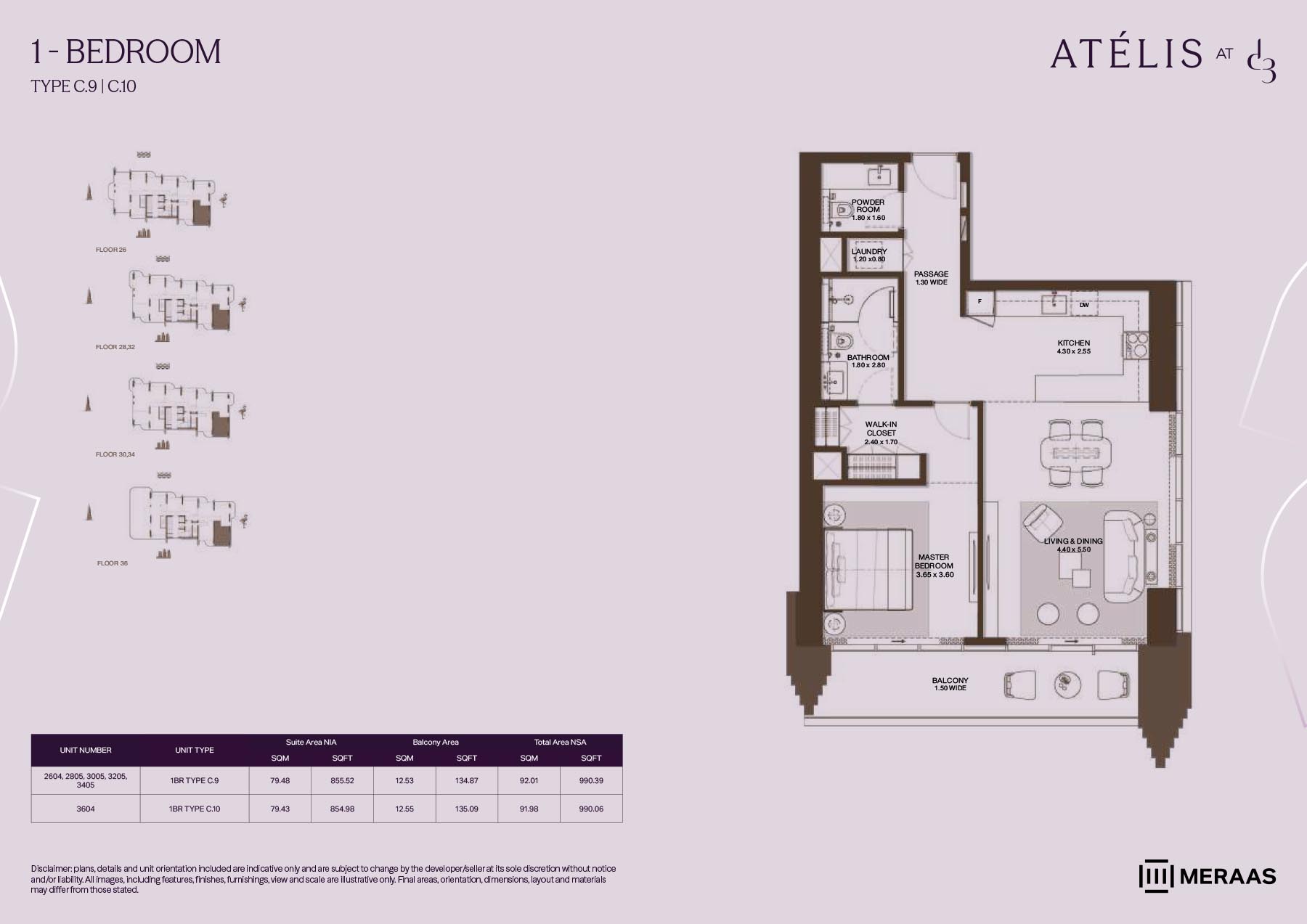 | Floor 26-36 | 1 Bedroom | Type C9-C10 (Unit 2604-3604) | 990.39 Sq Ft | Apartments |
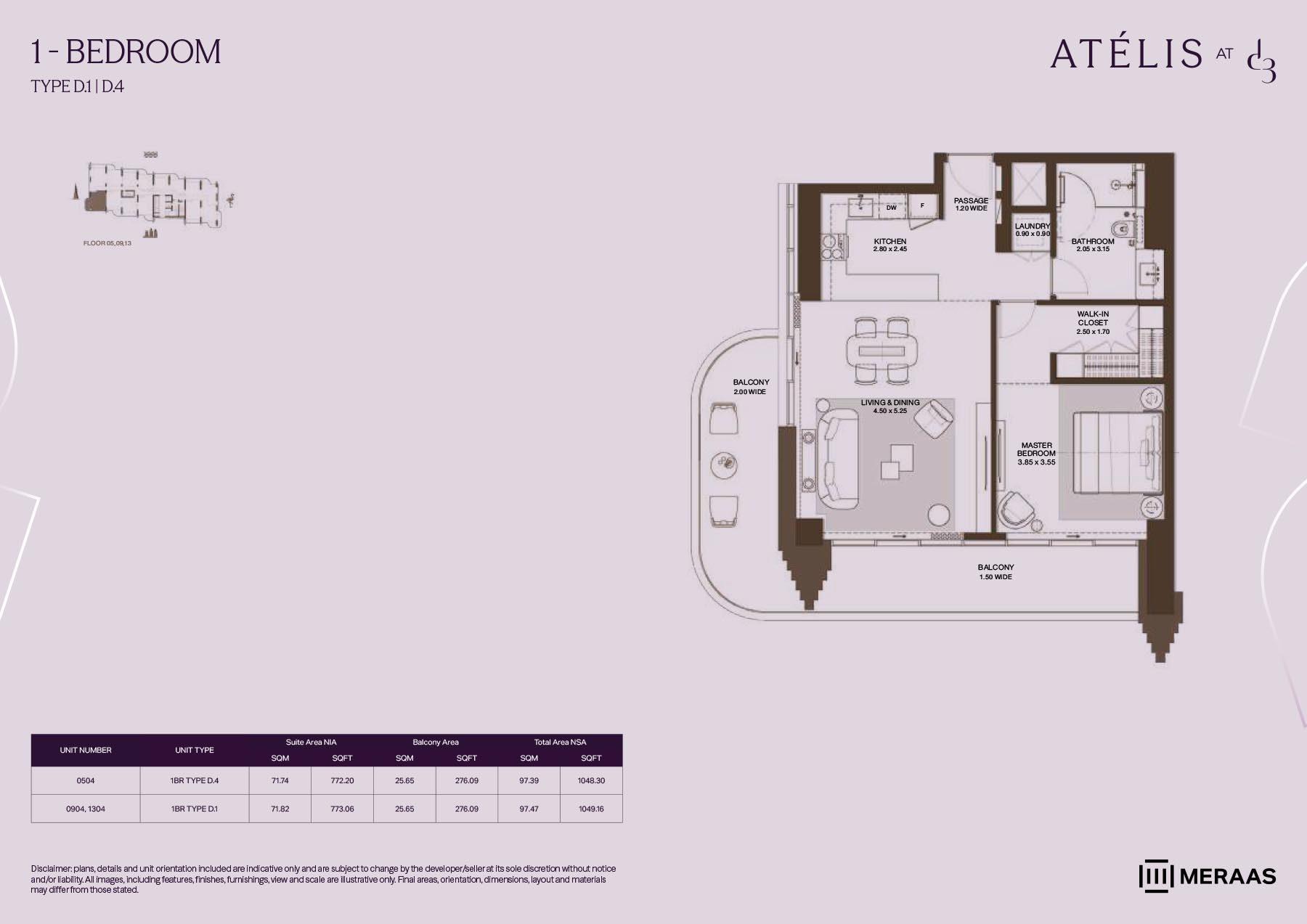 | Floor 05-13 | 1 Bedroom | Type D1-D4 (Unit 0504-1304) | 1049.16 Sq Ft | Apartments |
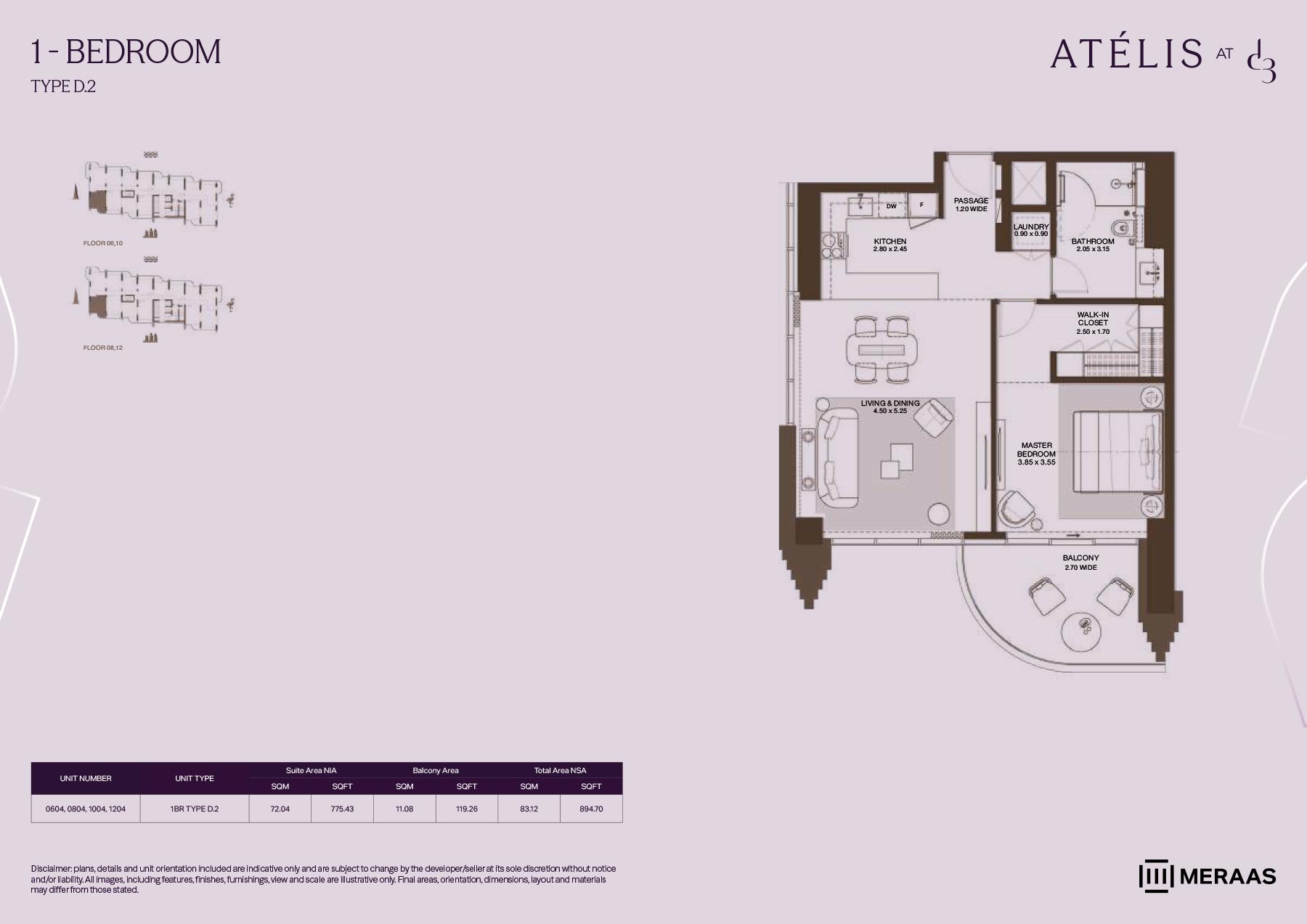 | Floor 06-12 | 1 Bedroom | Type D2 (Unit 0604-1204) | 894.70 Sq Ft | Apartments |
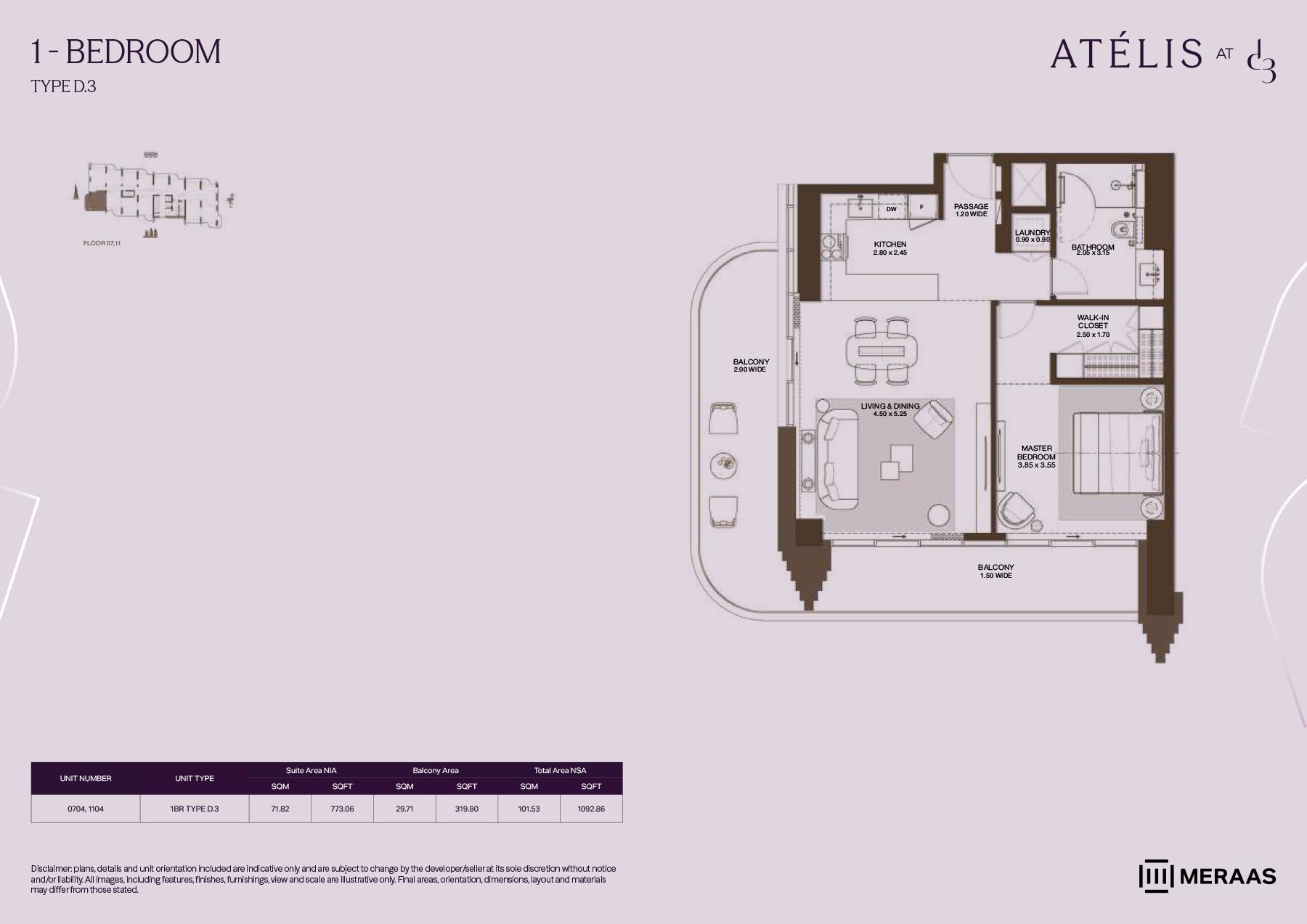 | Floor 07 & 11 | 1 Bedroom | Type D3 (Unit 0704 & 1104) | 1092.86 Sq Ft | Apartments |
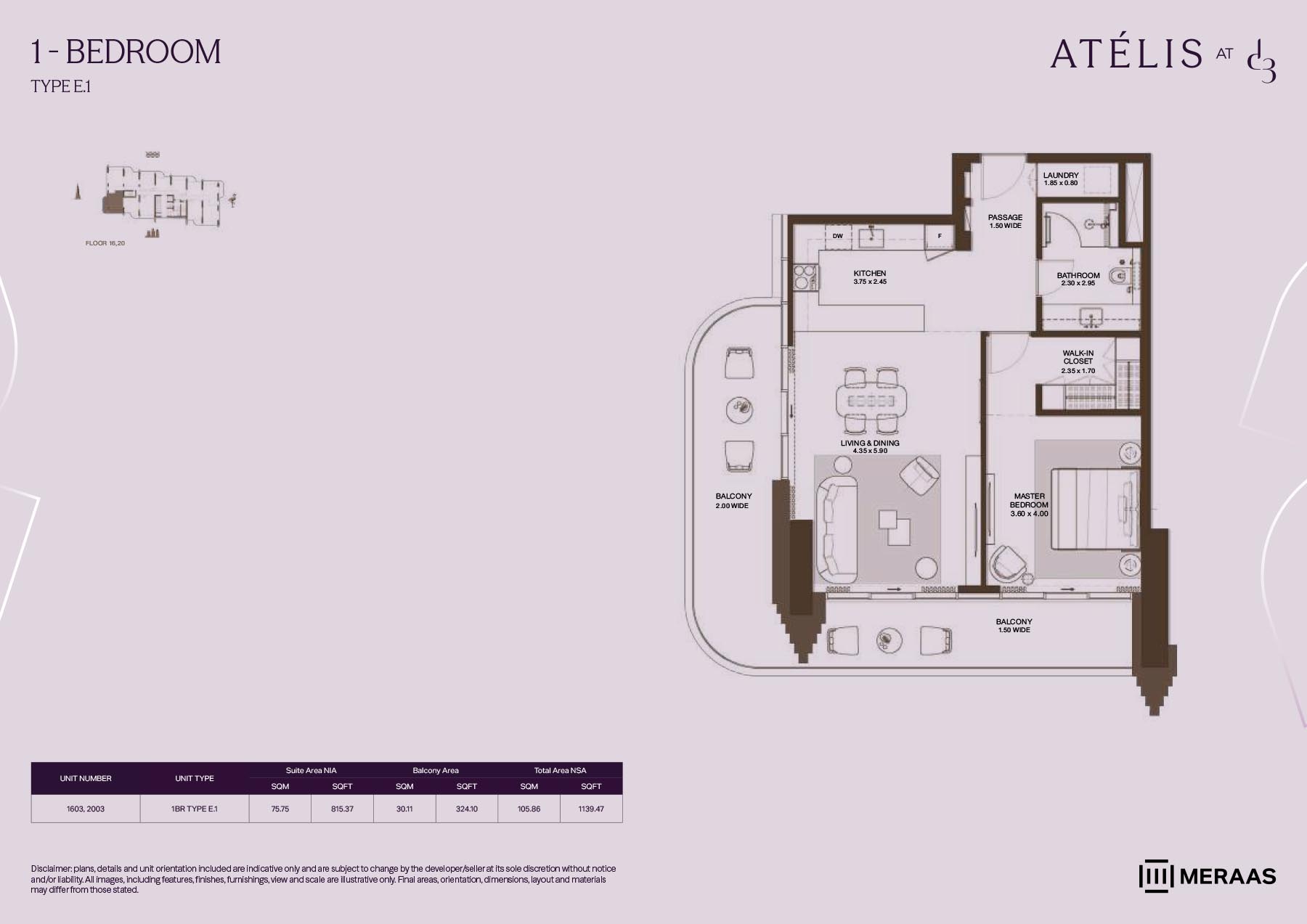 | Floor 16 & 20 | 1 Bedroom | Type E1 (Unit 1603 & 2003) | 1139.47 Sq Ft | Apartments |
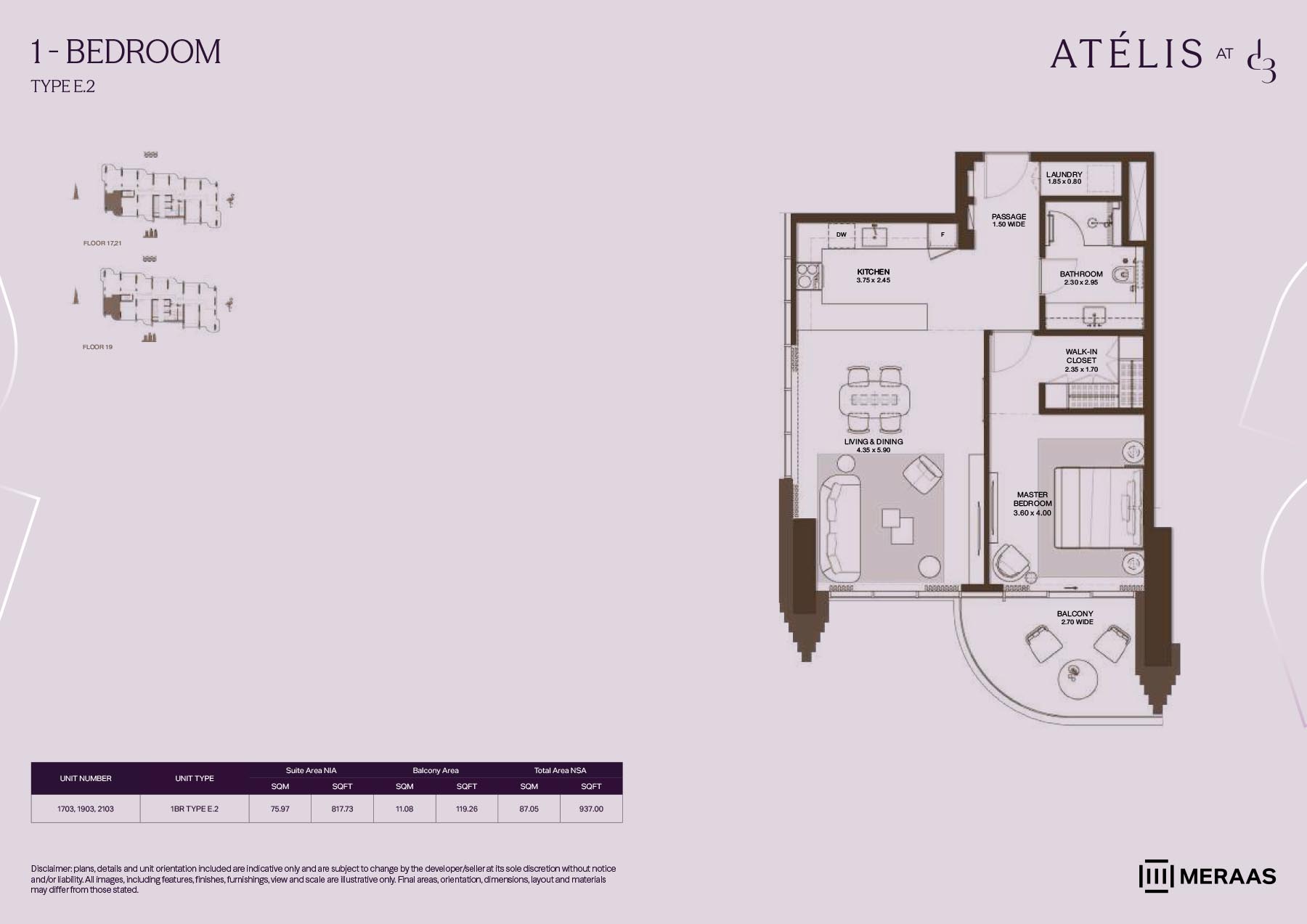 | Floor 17-21 | 1 Bedroom | Type E2 (Unit 1703-2103) | 937.00 Sq Ft | Apartments |
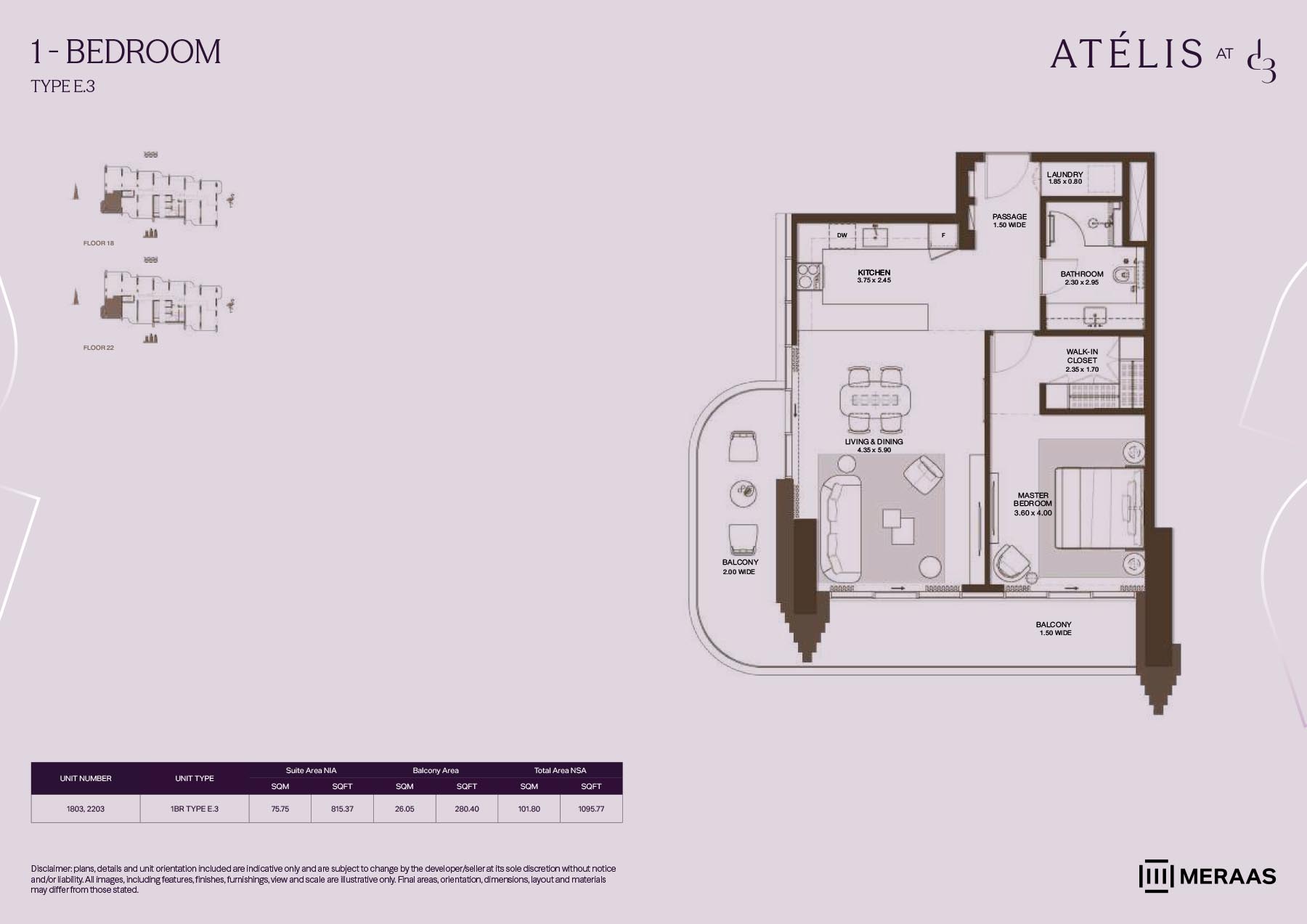 | Floor 18 & 22 | 1 Bedroom | Type E3 (Unit 1803 & 2203) | 1095.77 Sq Ft | Apartments |
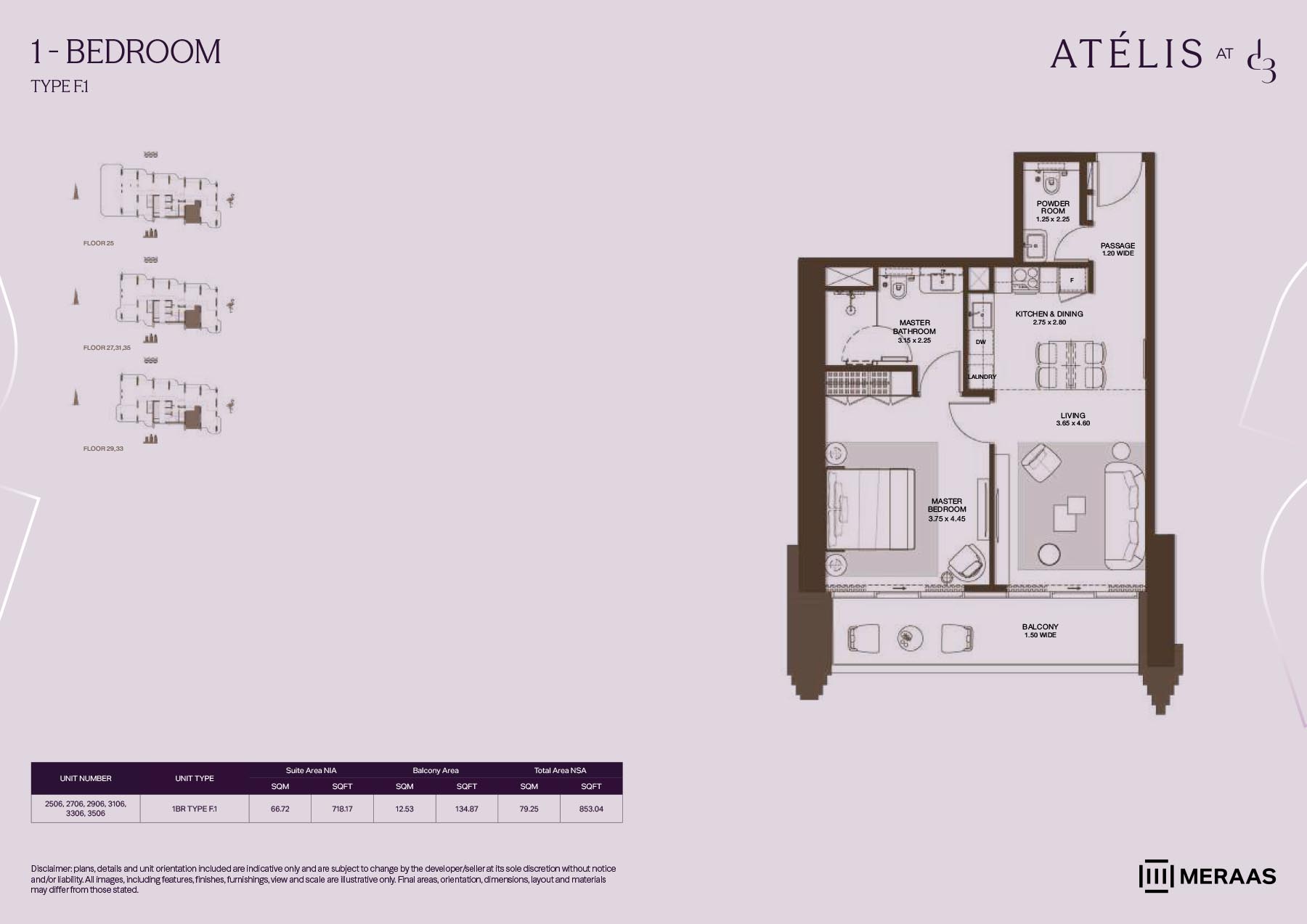 | Floor 25-35 | 1 Bedroom | Type F1 (Unit 2506-3506) | 853.04 Sq Ft | Apartments |
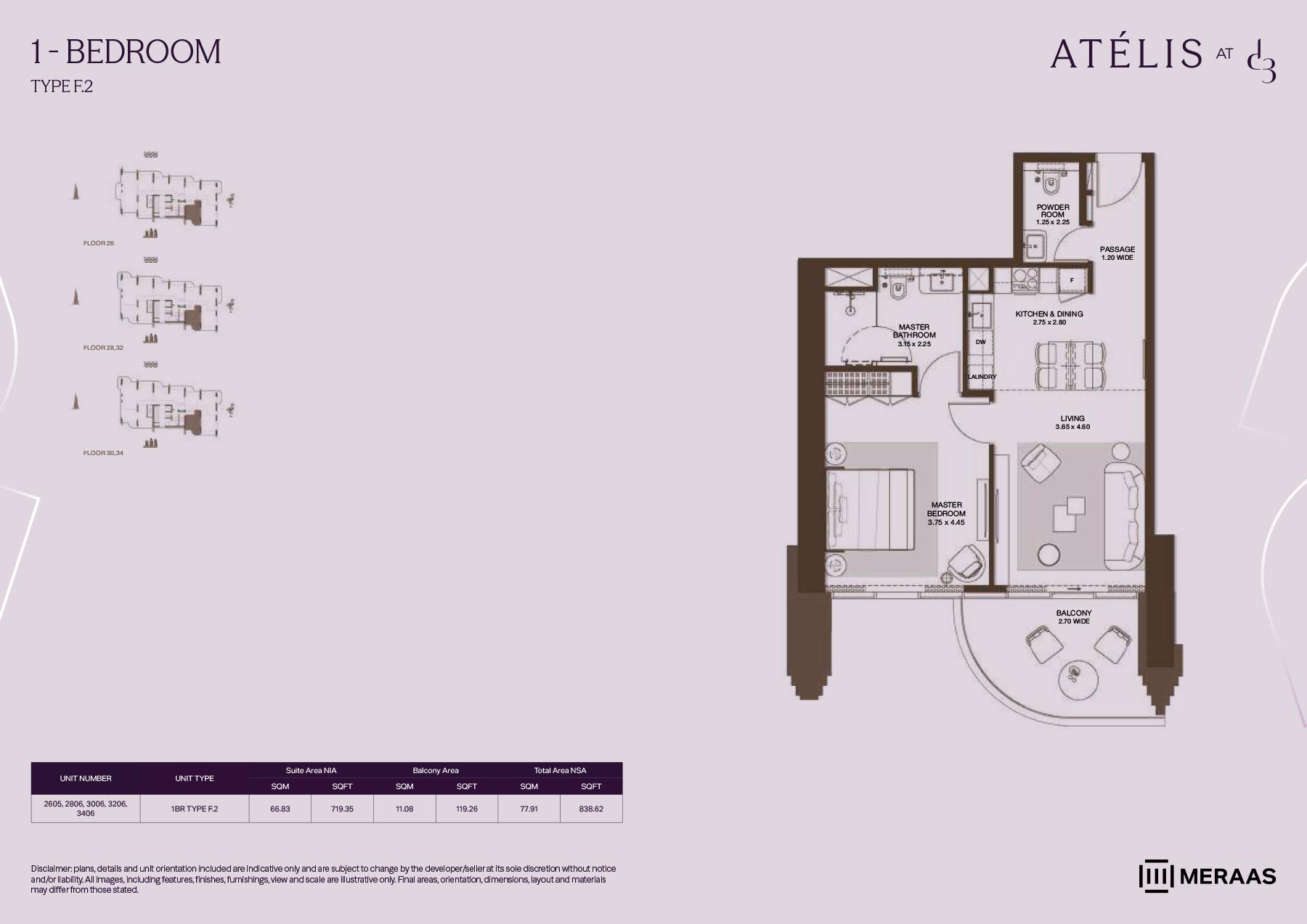 | Floor 26-34 | 1 Bedroom | Type F2 (Unit 2606-3406) | 838.62 Sq Ft | Apartments |
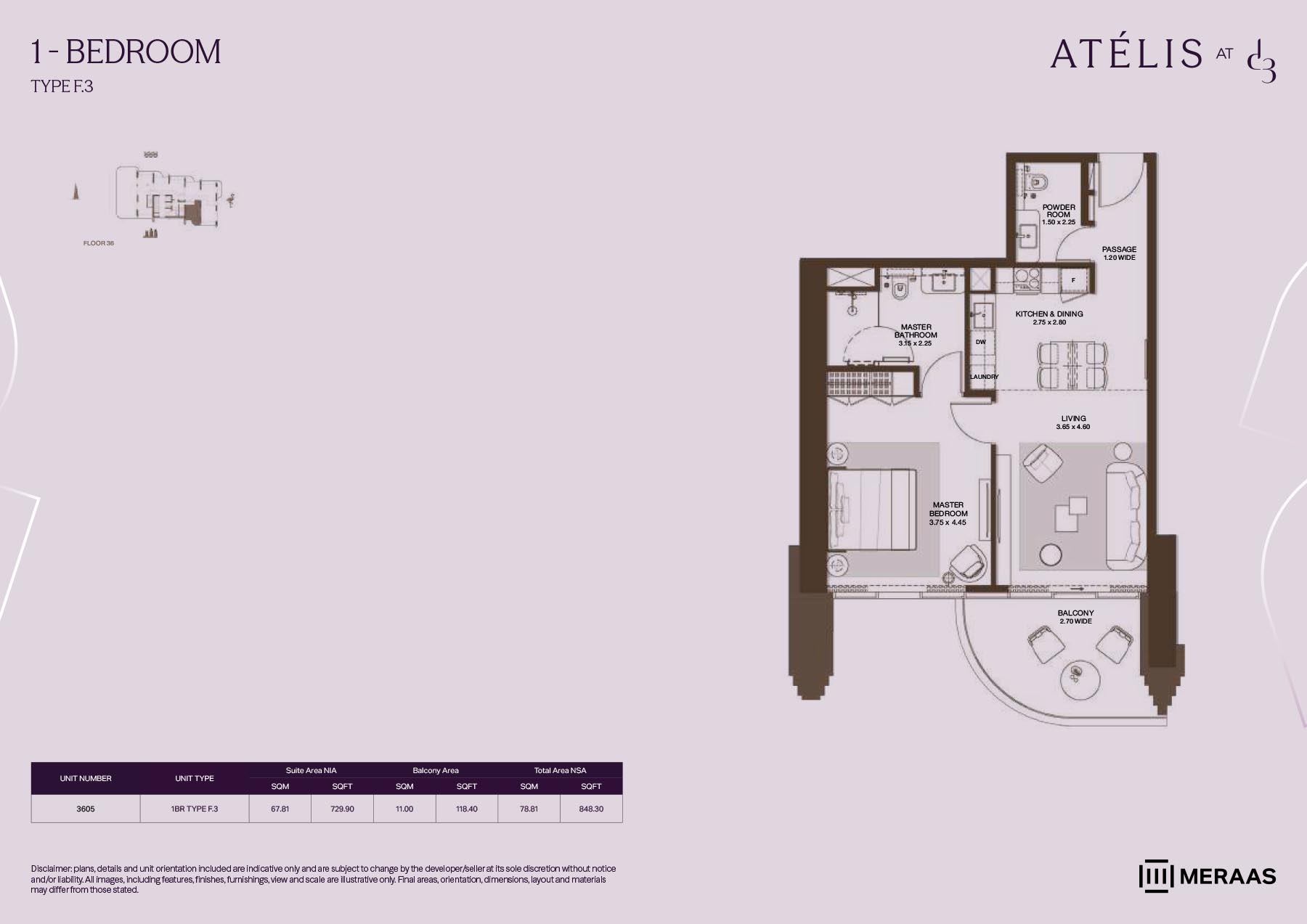 | Floor 36 | 1 Bedroom | Type F3 (Unit 3605) | 848.30 Sq Ft | Apartments |
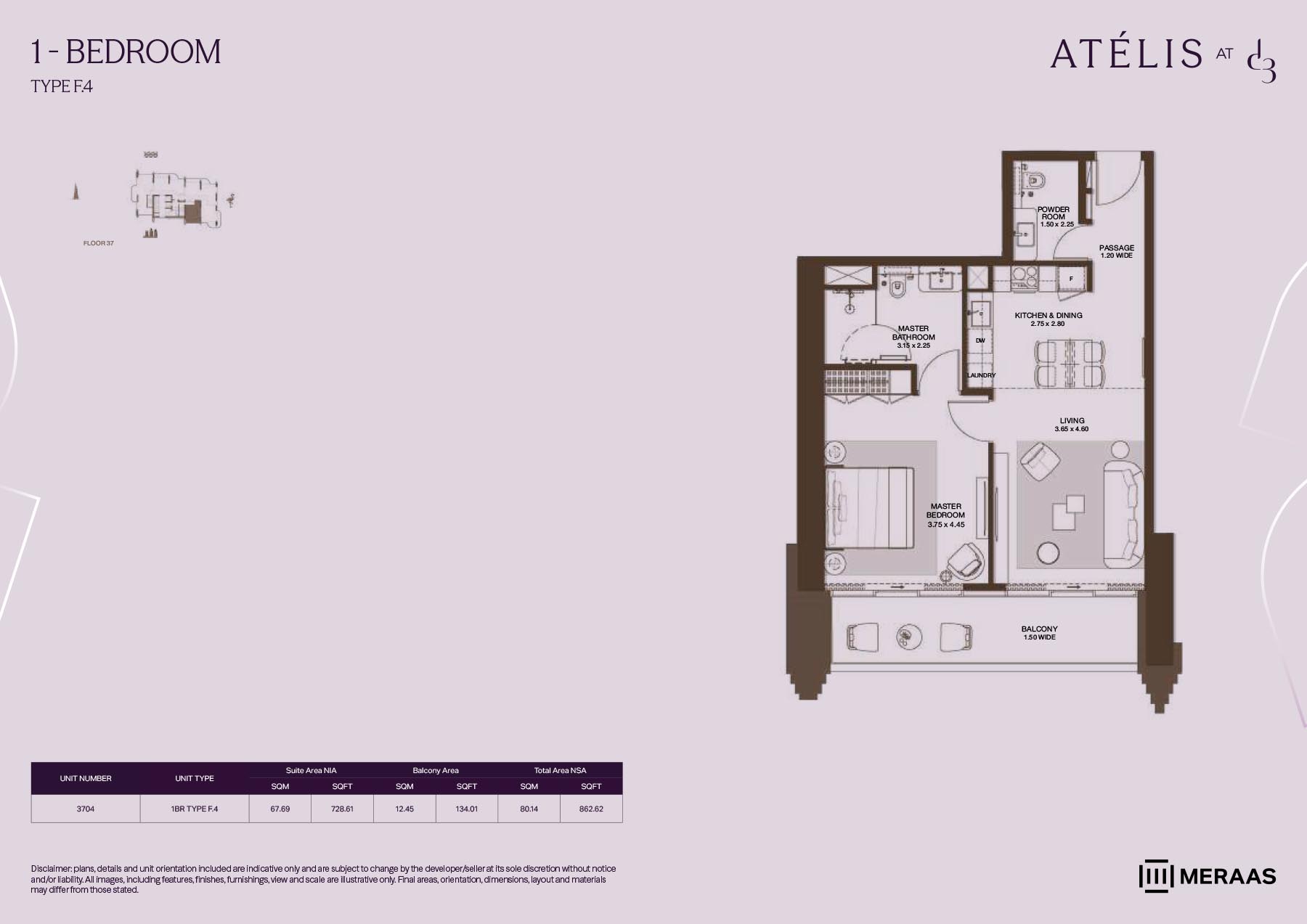 | Floor 37 | 1 Bedroom | Type F4 (Unit 3704) | 862.62 Sq Ft | Apartments |
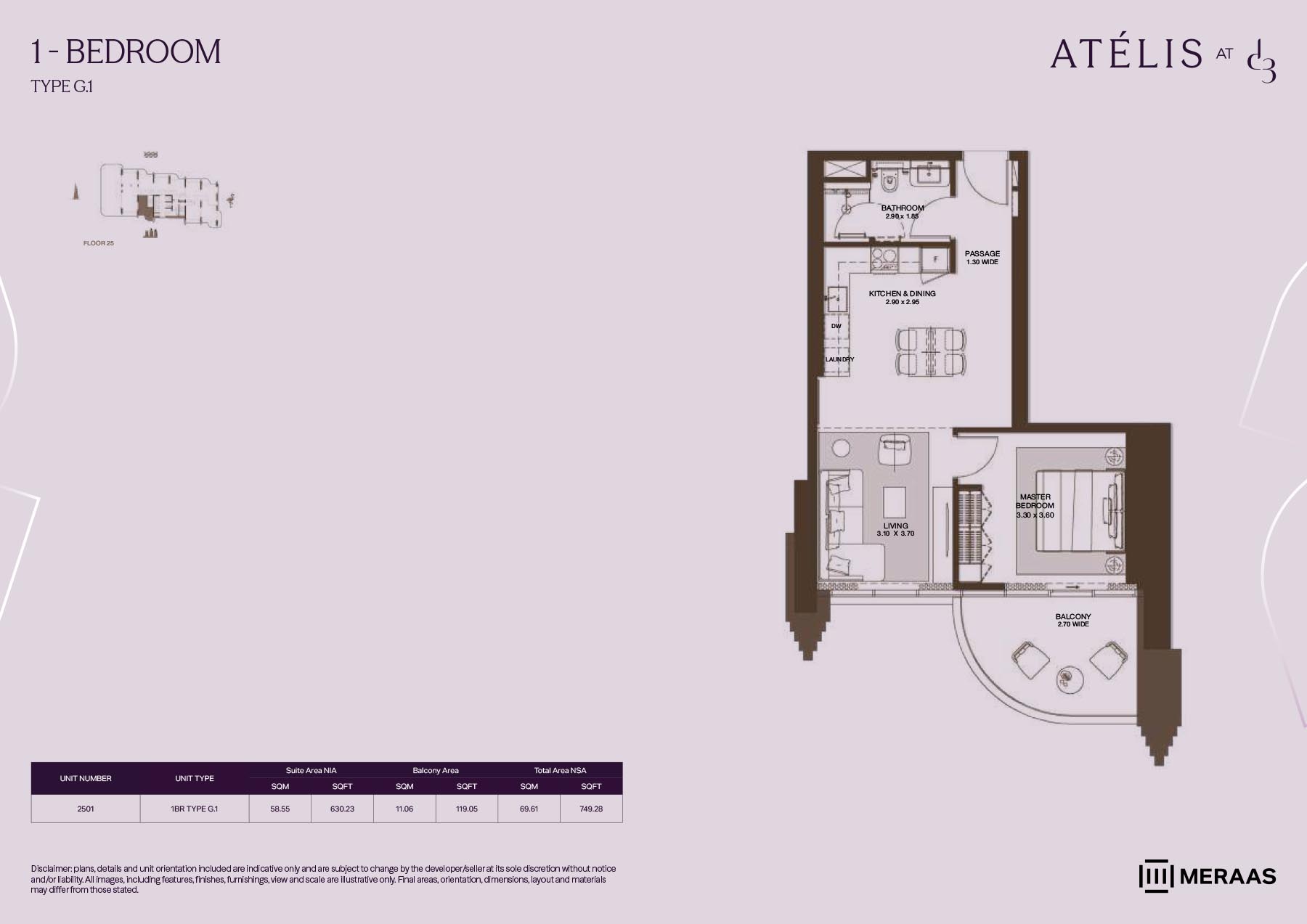 | Floor 25 | 1 Bedroom | Type G1 (Unit 2501) | 749.28 Sq Ft | Apartments |
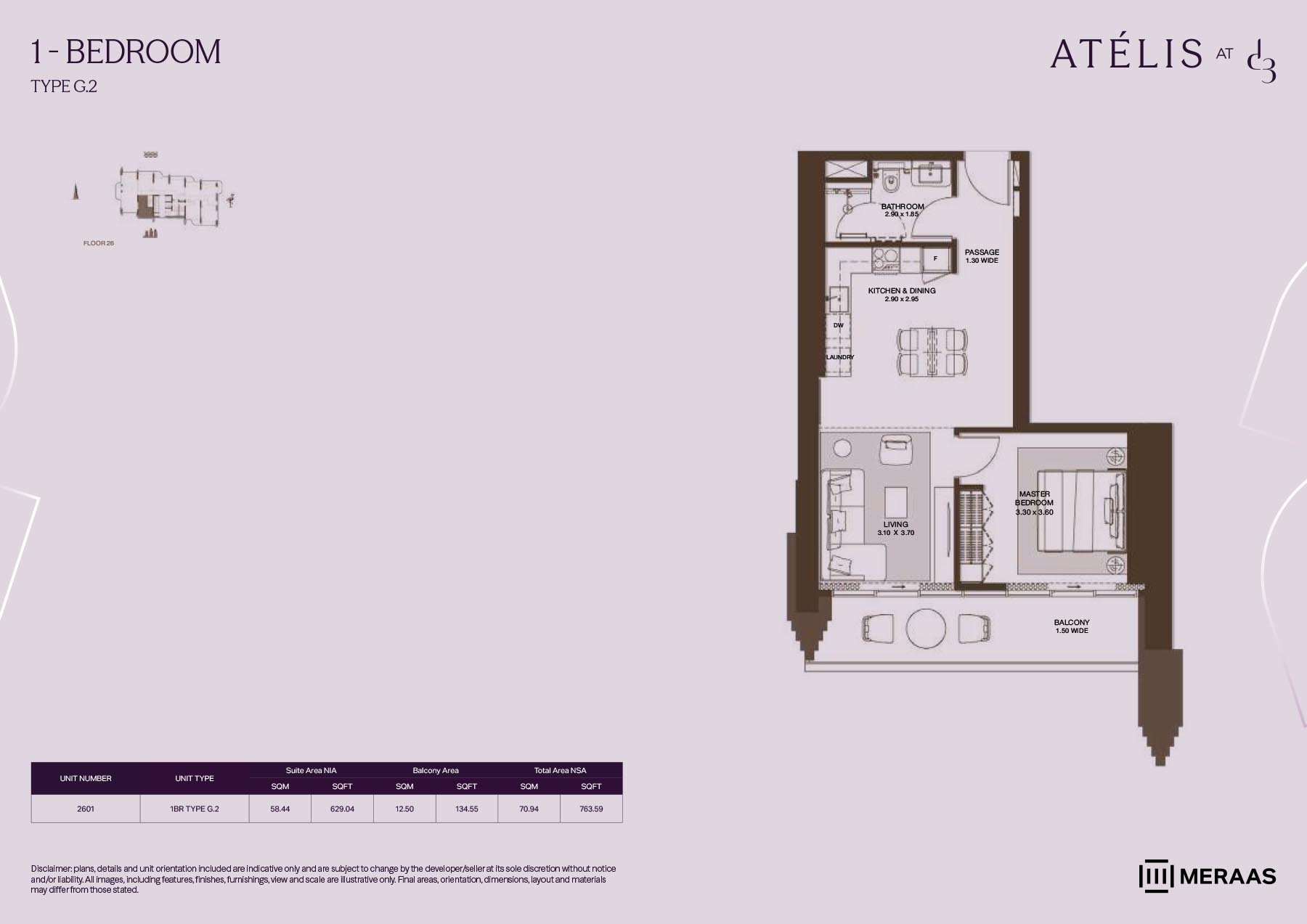 | Floor 26 | 1 Bedroom | Type G2 (Unit 2601) | 763.59 Sq Ft | Apartments |