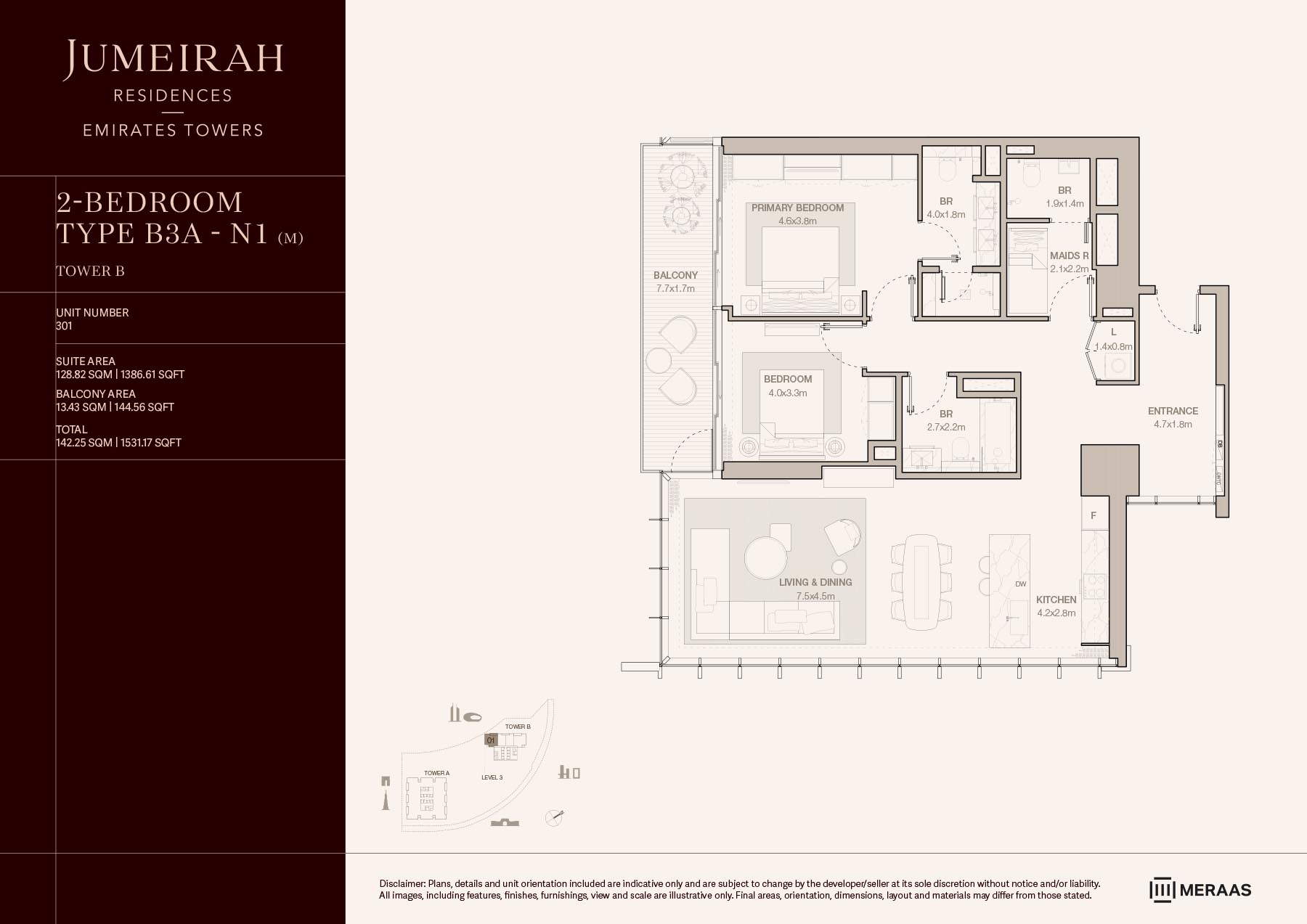 | Tower B | 2 Bedrooms + Maid | LEVEL 03 TYPE B3A - N1 (M) (UNIT 301) | 1531.17 Sq Ft | Apartments |
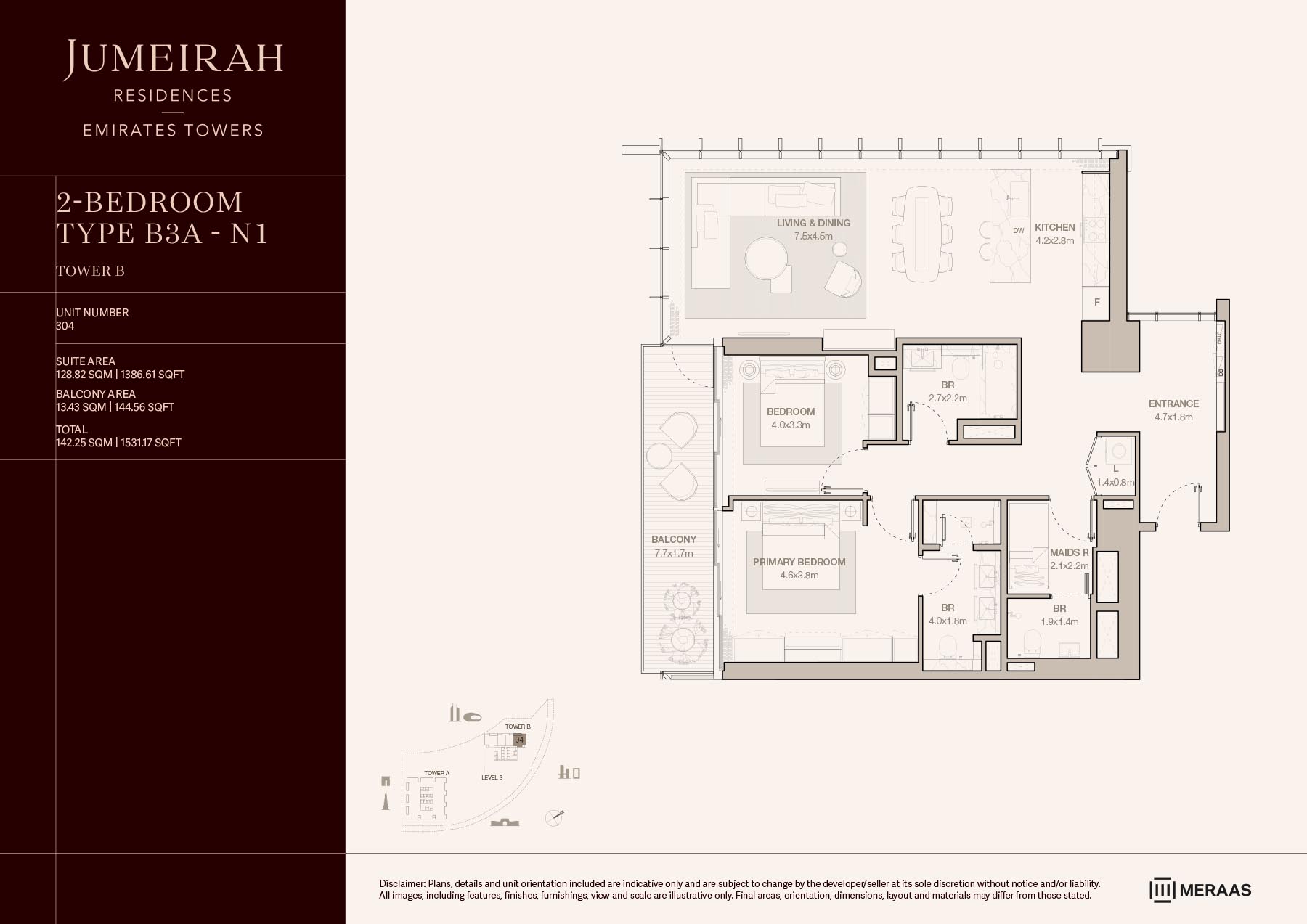 | Tower B | 2 Bedrooms + Maid | LEVEL 03 TYPE B3A - N1 (UNIT 304) | 1531.17 Sq Ft | Apartments |
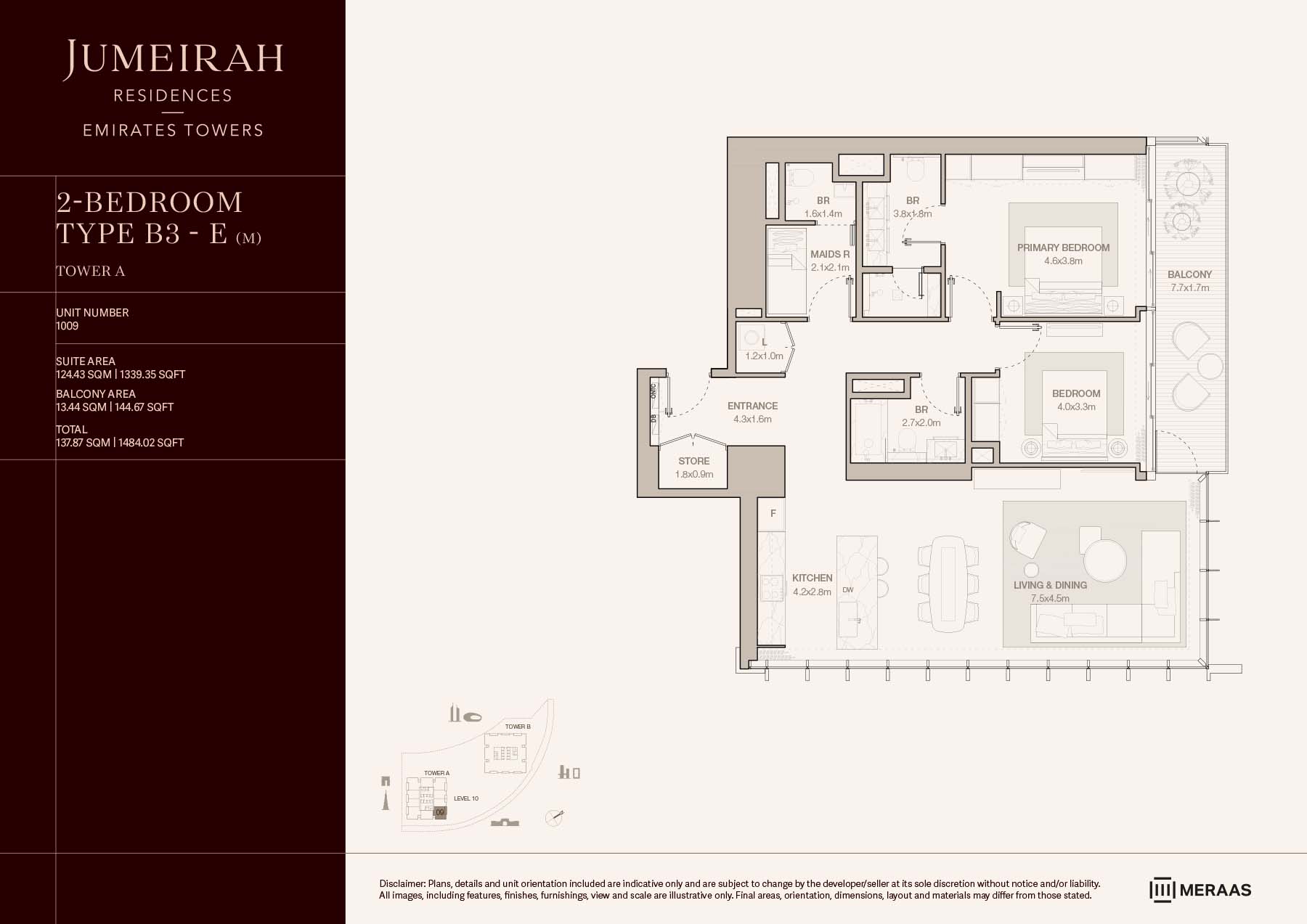 | Tower A | 2 Bedrooms + Maid | LEVEL 10 - TYPE B3 - E (M) (UNIT 1009) | 1484.02 Sq Ft | Apartments |
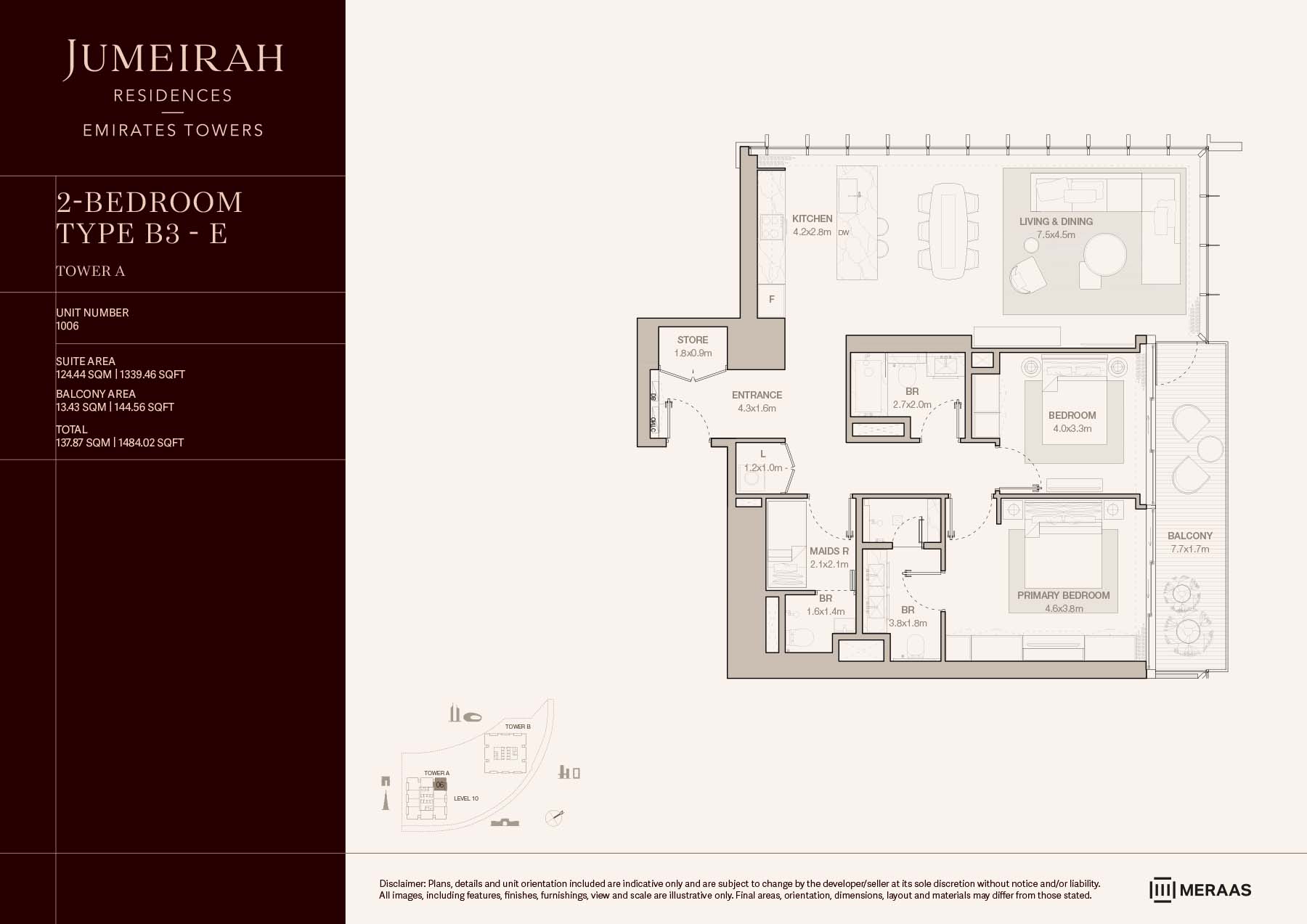 | Tower A | 2 Bedrooms + Maid | LEVEL 10 - TYPE B3 - E (UNIT 1006) | 1484.02 Sq Ft | Apartments |
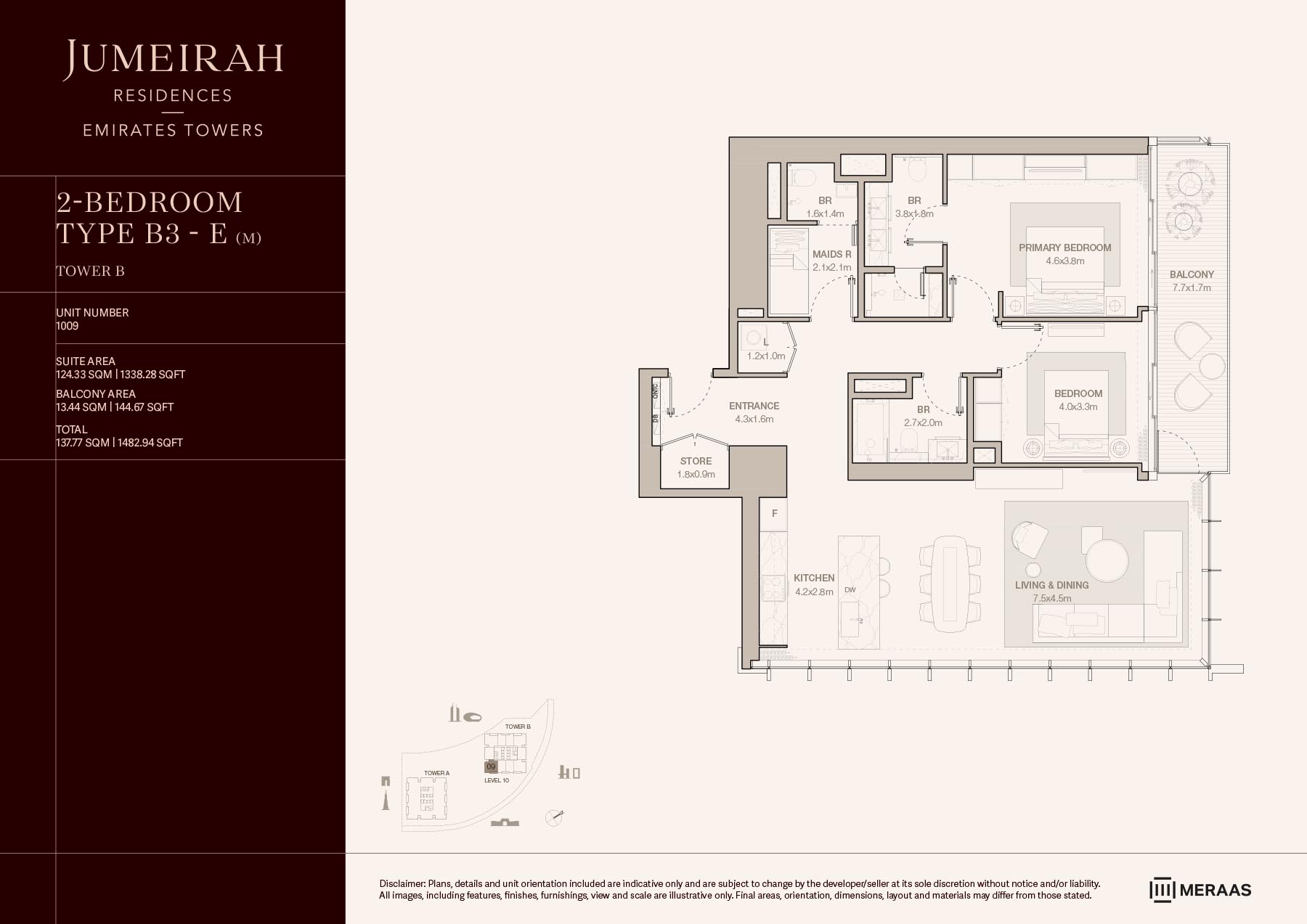 | Tower B | 2 Bedrooms + Maid | LEVEL 10 TYPE B3 - E (M) (UNIT 1009) | 1482.94 Sq Ft | Apartments |
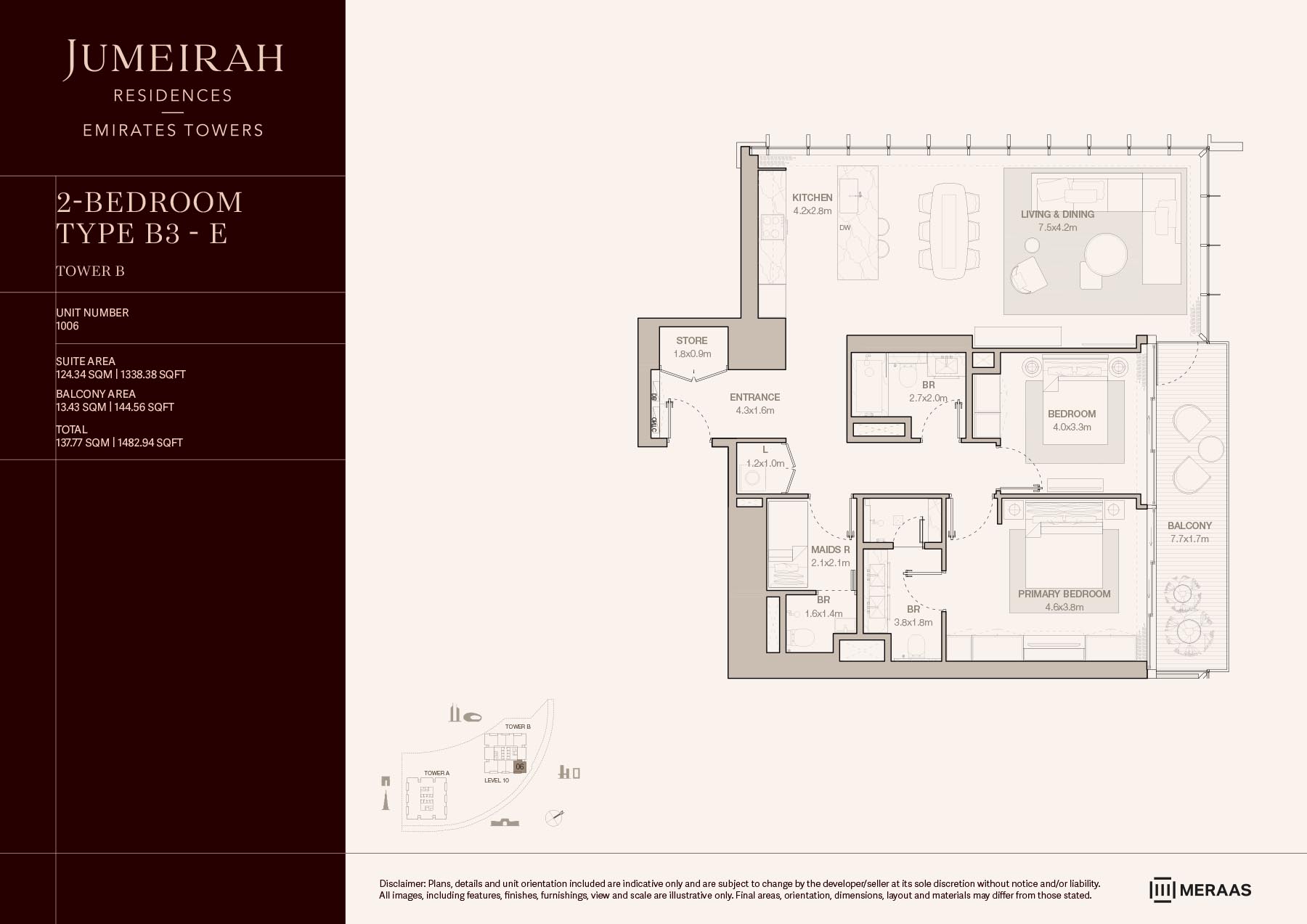 | Tower B | 2 Bedrooms + Maid | LEVEL 10 TYPE B3 - E (UNIT 1006) | 1482.94 Sq Ft | Apartments |
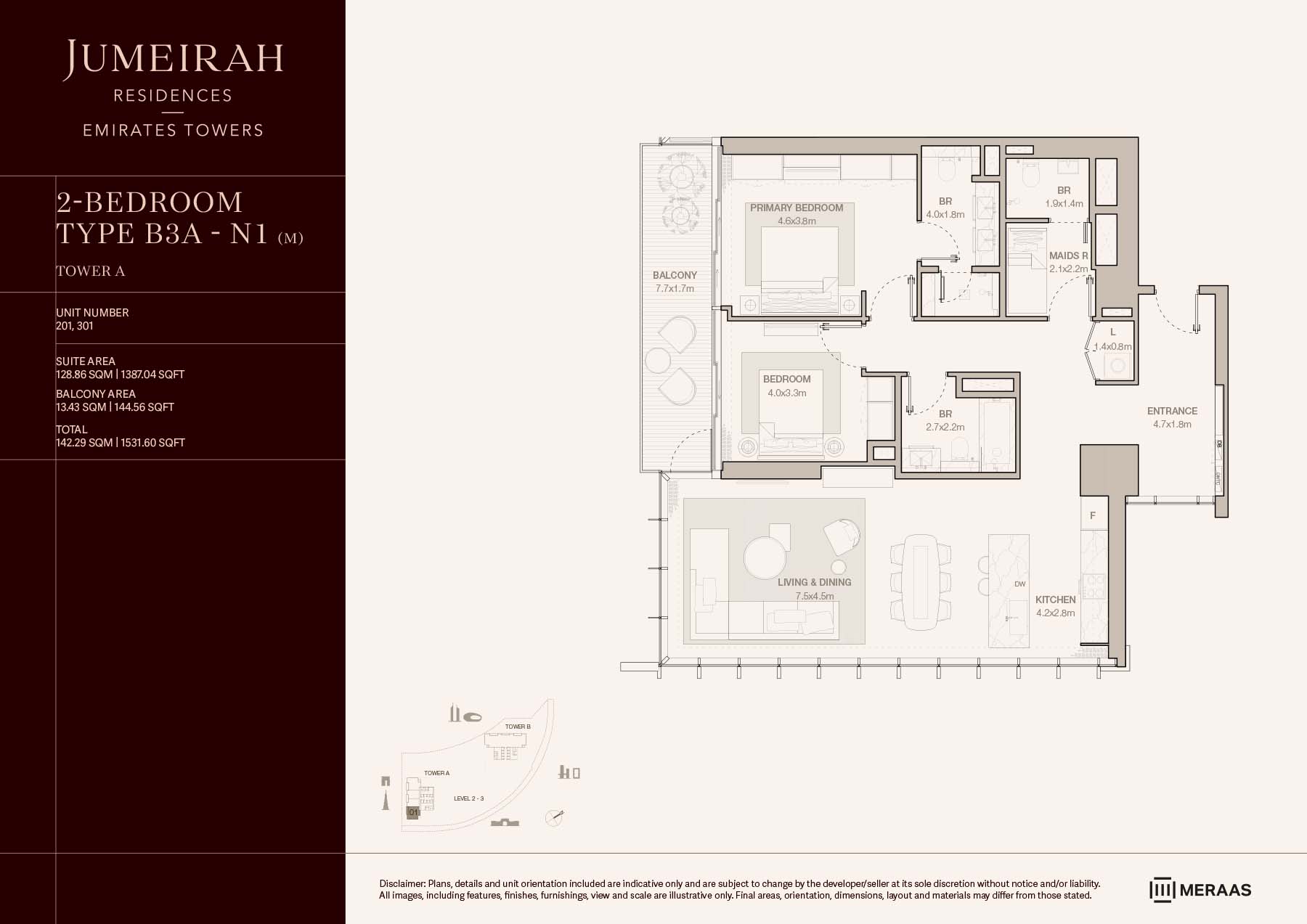 | Tower A | 2 Bedrooms + Maid | LEVEL 2&3 - TYPE B3A - N1 (M) (UNIT 201 & 301) | 1531.60 Sq Ft | Apartments |
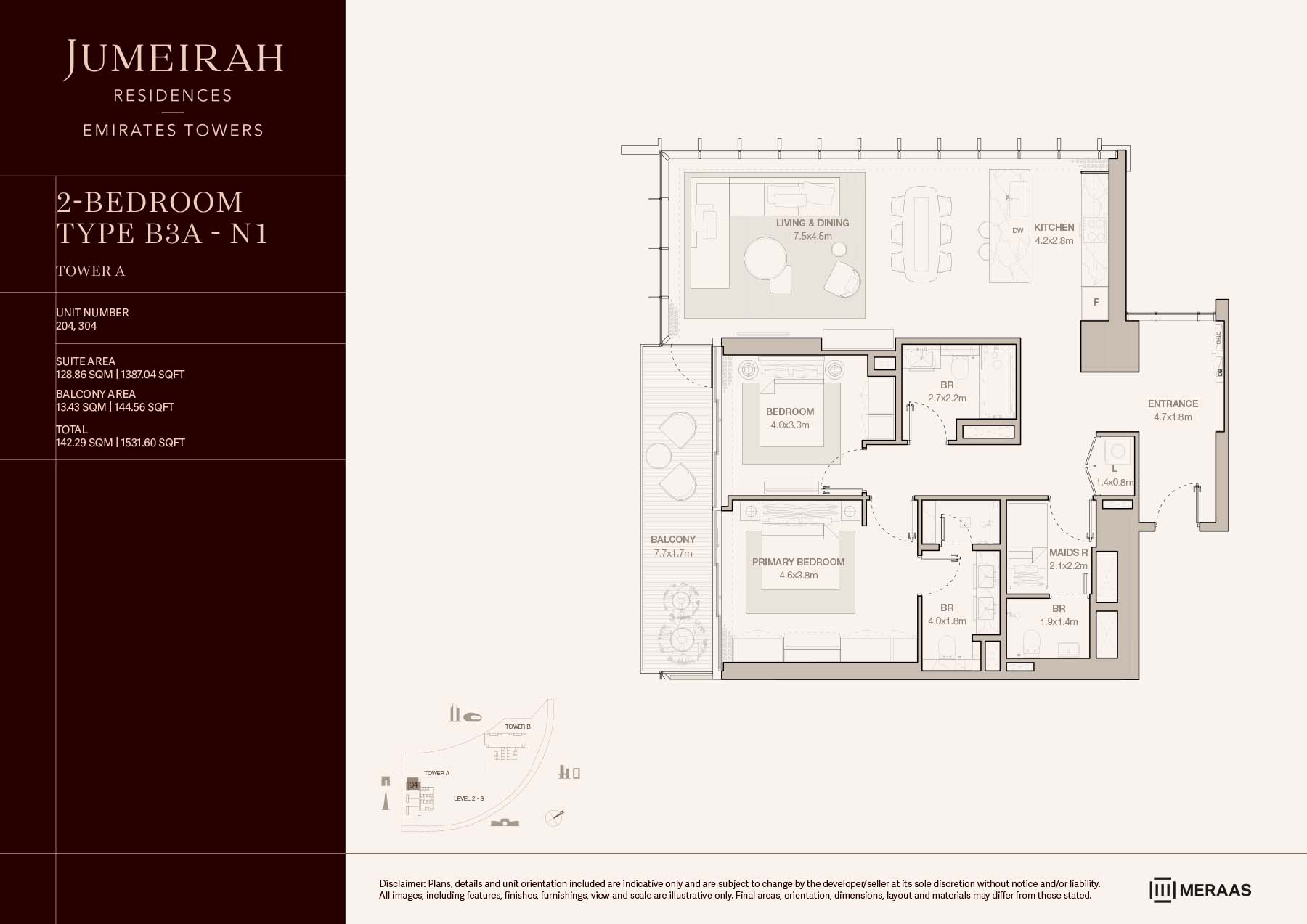 | Tower A | 2 Bedrooms + Maid | LEVEL 2&3 - TYPE B3A - N1 (UNIT 204 & 304) | 1531.60 Sq Ft | Apartments |
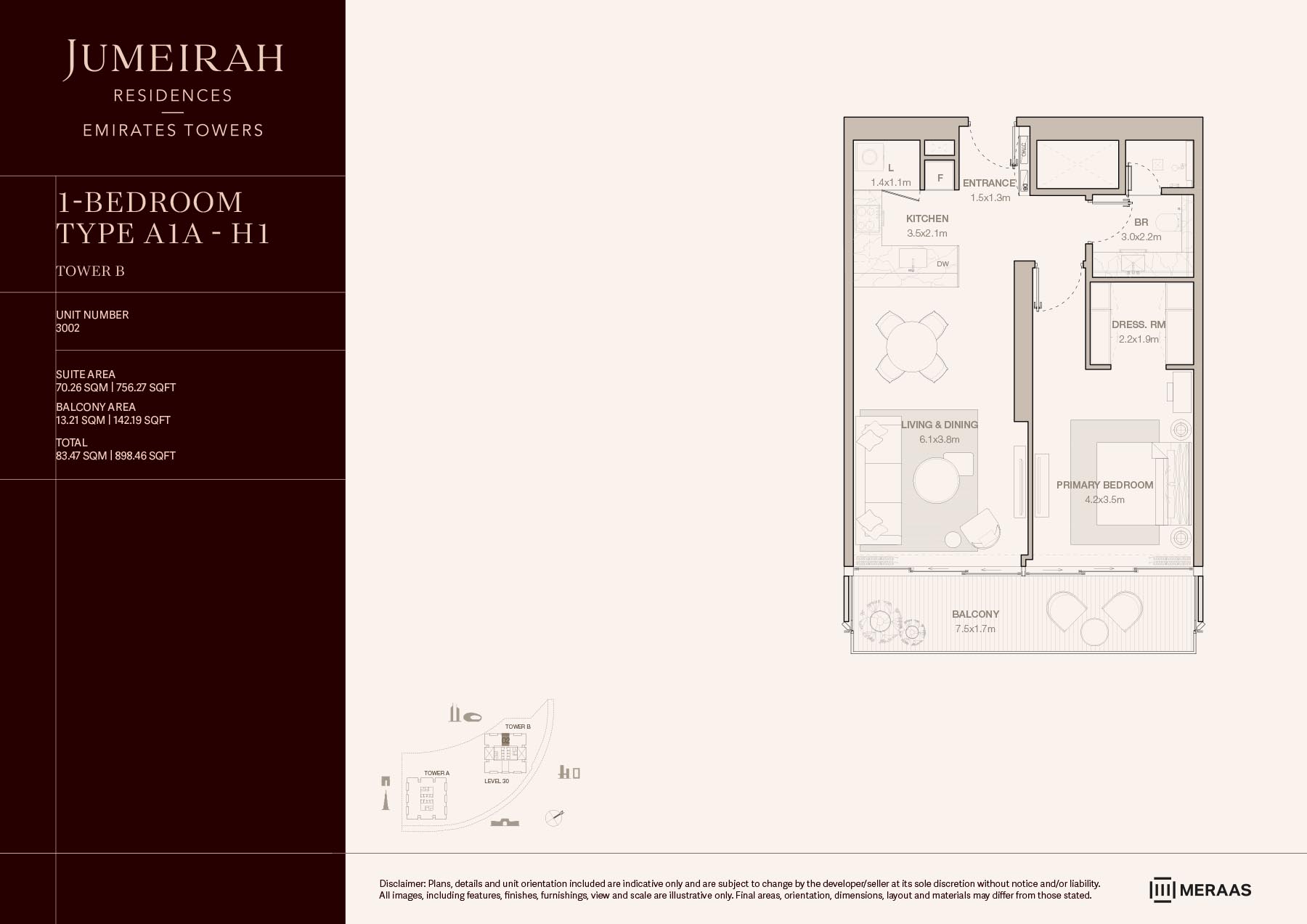 | Tower B | 1 Bedroom | LEVEL 30 TYPE A1A - H1 (UNIT 3002) | 898.46 Sq Ft | Apartments |
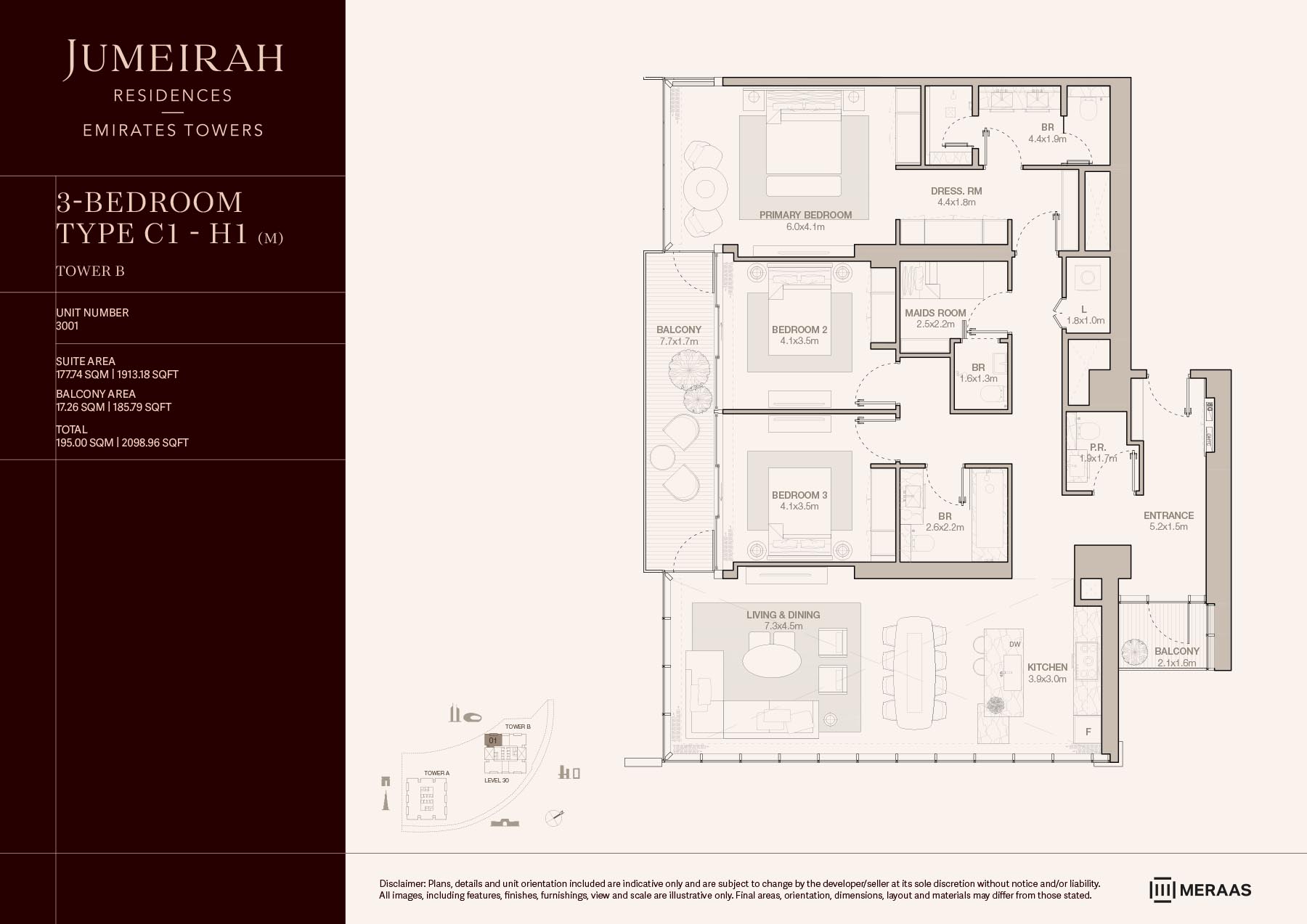 | Tower B | 3 Bedrooms + Maid | LEVEL 30 TYPE C1 - H1 (M) (UNIT 3001) | 2098.96 Sq Ft | Apartments |
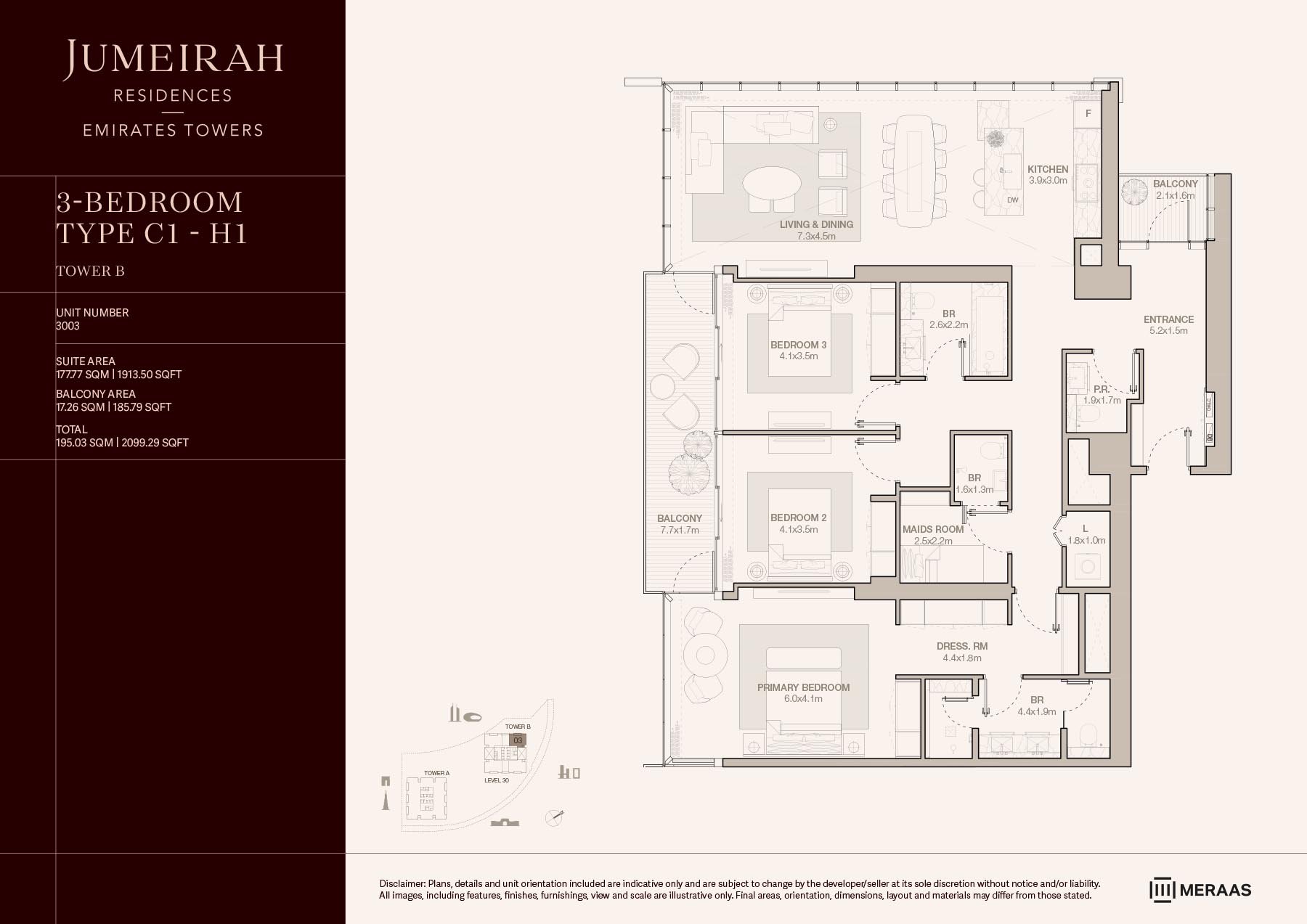 | Tower B | 3 Bedrooms + Maid | LEVEL 30 TYPE C1 - H1 (UNIT 3003) | 2099.29 Sq Ft | Apartments |
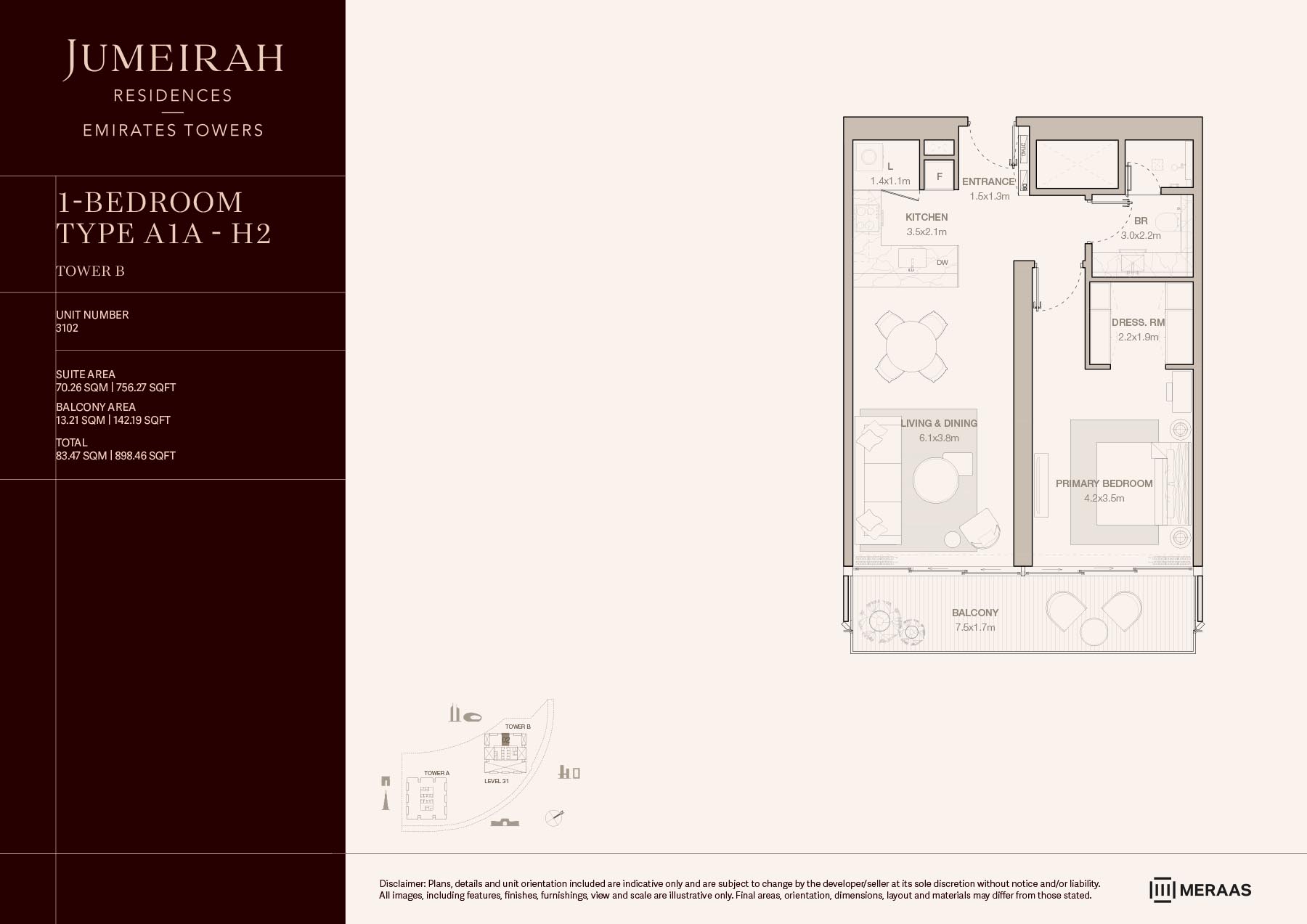 | Tower B | 1 Bedroom | LEVEL 31 TYPE A1A - H2 (UNIT 3102) | 898.46 Sq Ft | Apartments |
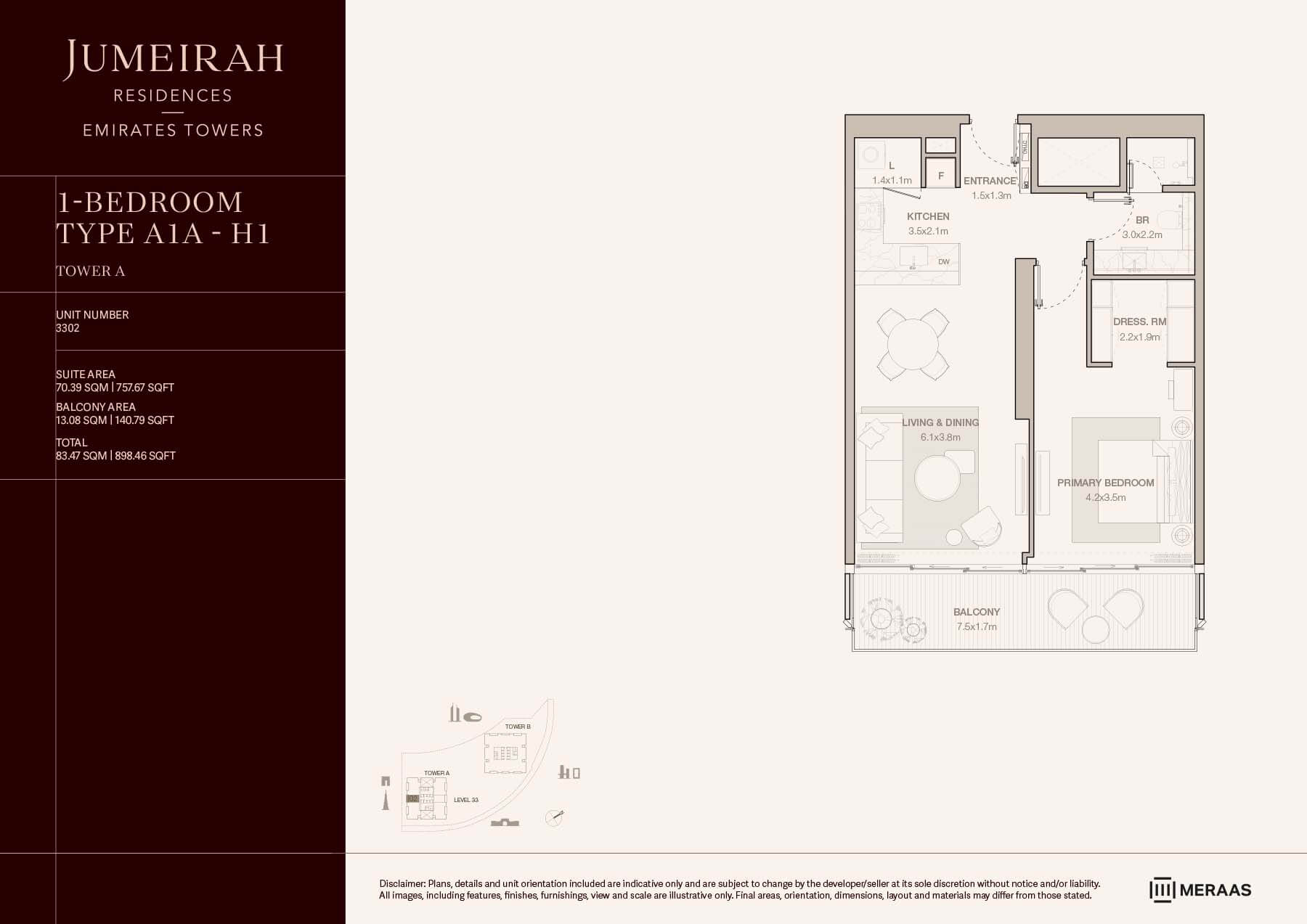 | Tower A | 1 Bedroom | LEVEL 33 - TYPE A1A - H1 (UNIT 3302) | 898.46 Sq Ft | Apartments |
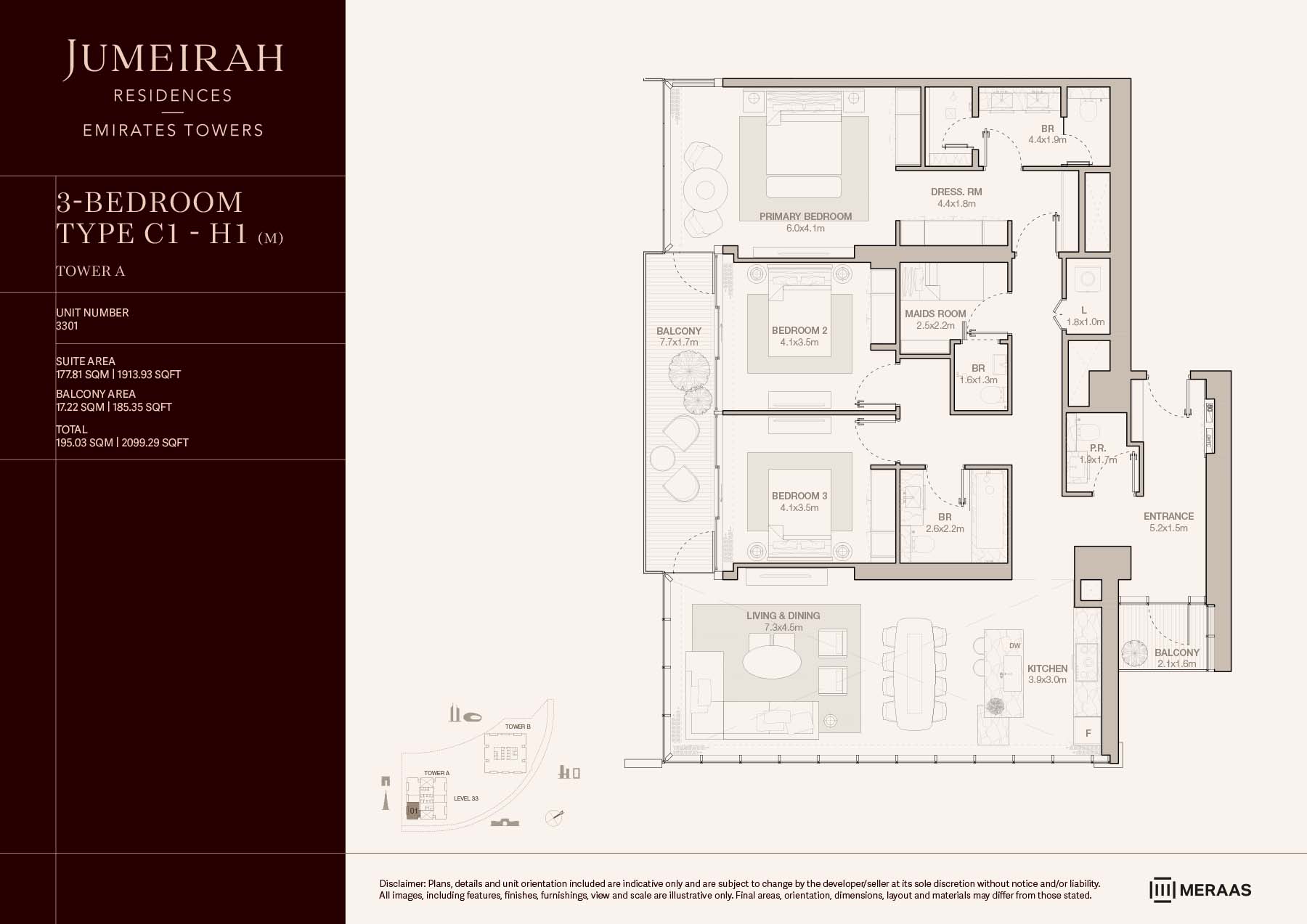 | Tower A | 3 Bedrooms + Maid | LEVEL 33 - TYPE C1 - H1 (M) (UNIT 3301) | 2099.29 Sq Ft | Apartments |
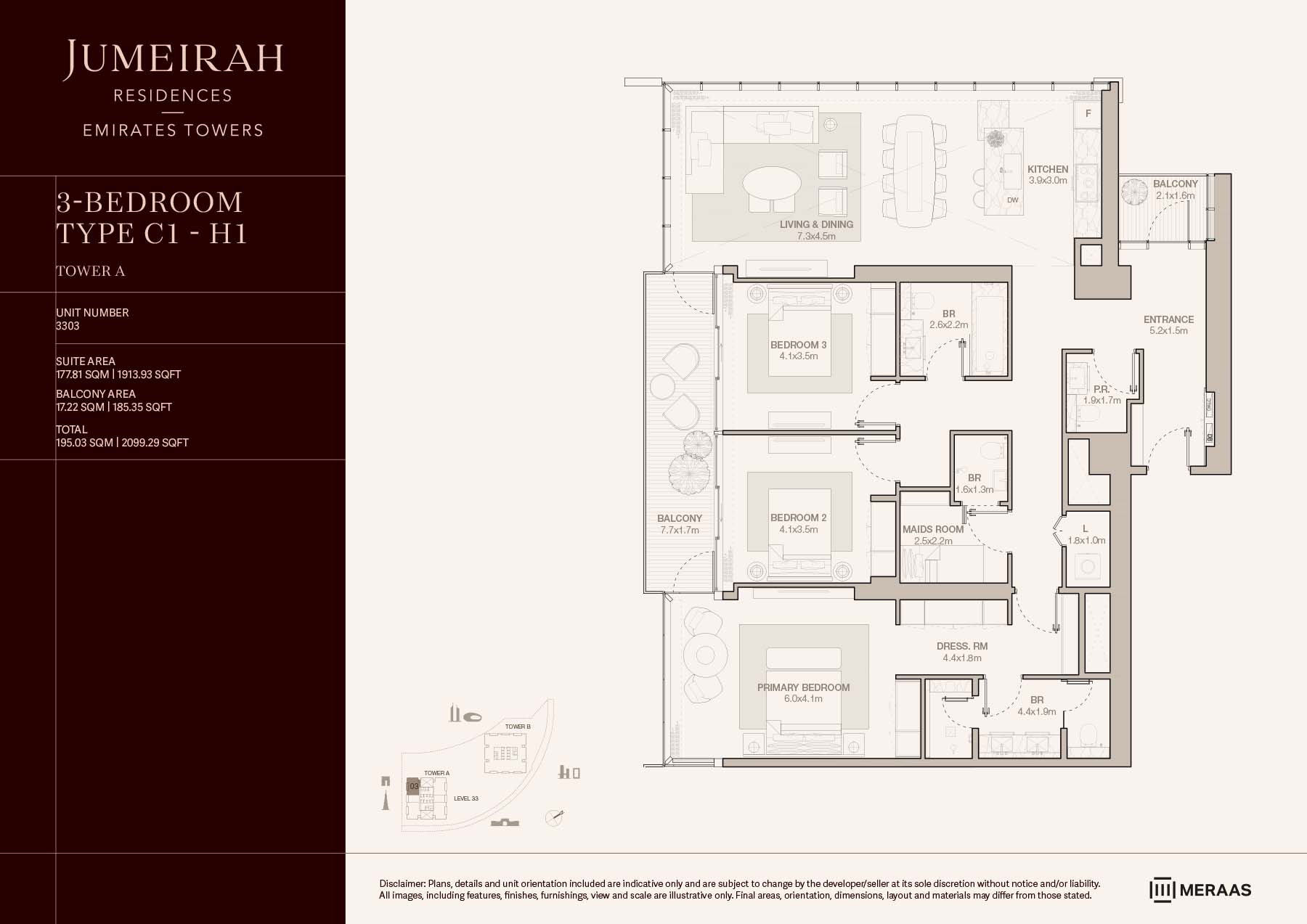 | Tower A | 3 Bedrooms + Maid | LEVEL 33 - TYPE C1 - H1 (UNIT 3303) | 2099.29 Sq Ft | Apartments |
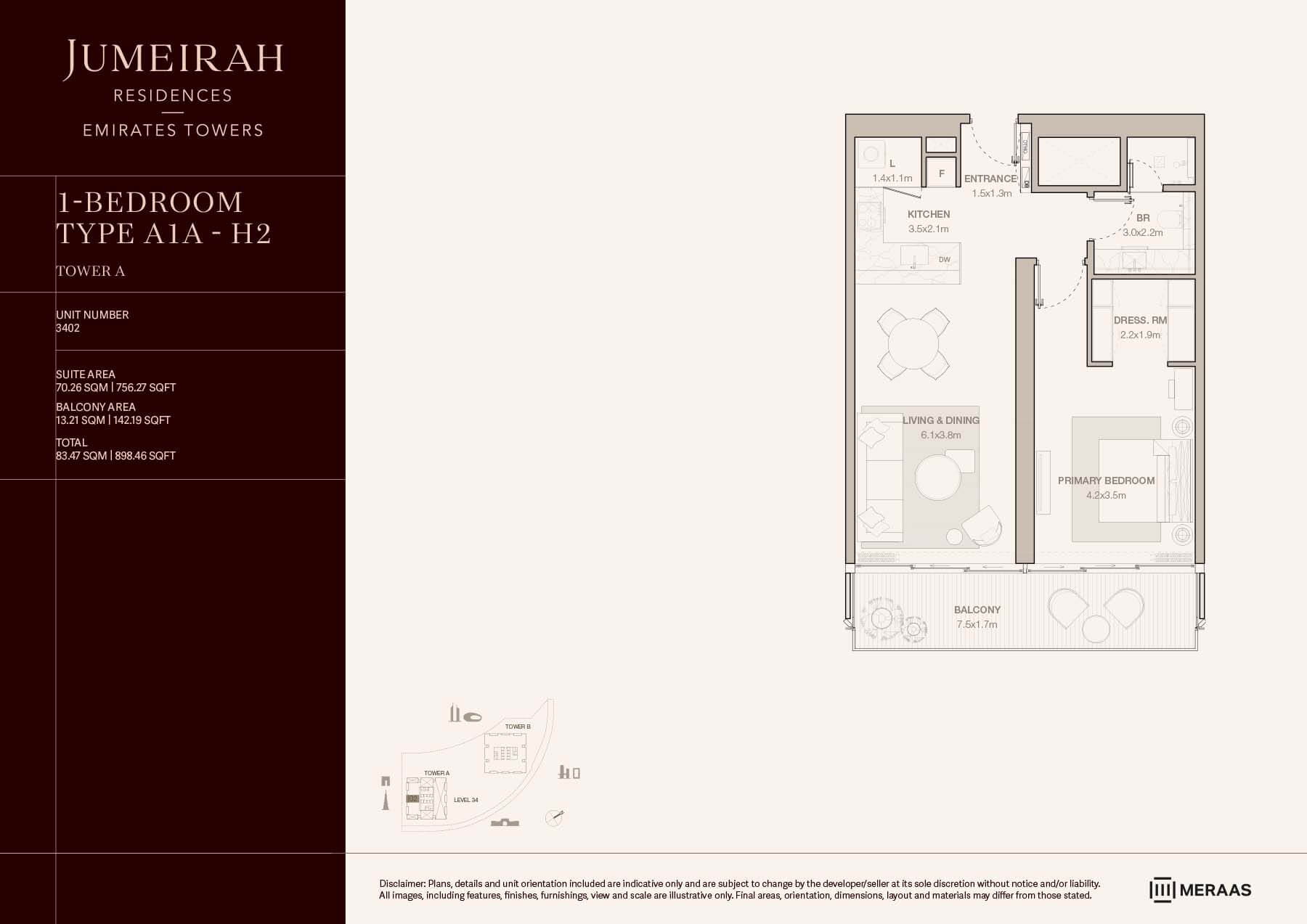 | Tower A | 1 Bedroom | LEVEL 34 - TYPE A1A - H2 (UNIT 3402) | 898.46 Sq Ft | Apartments |
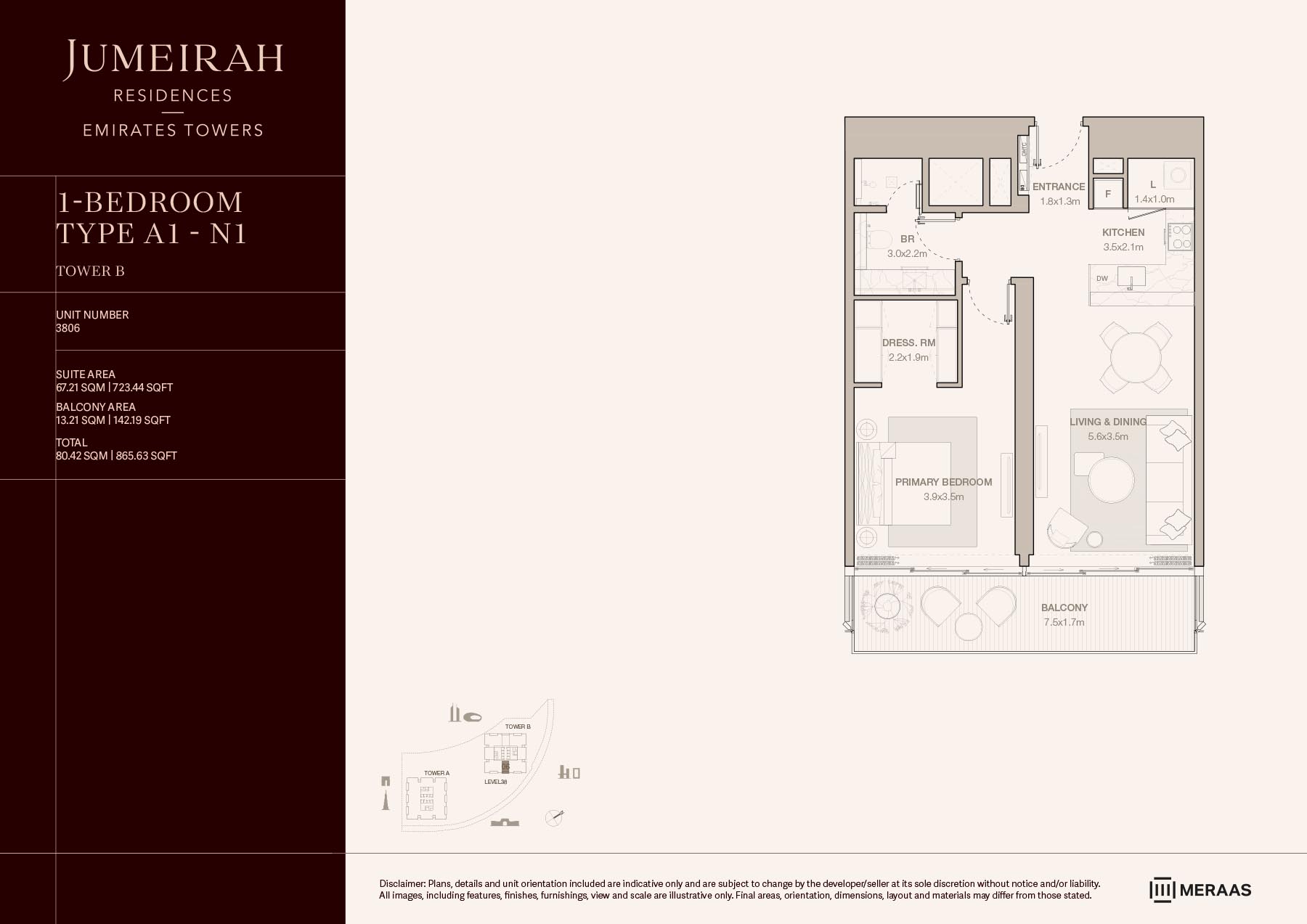 | Tower B | 1 Bedroom | LEVEL 38 TYPE A1 - N1 (UNIT 3806) | 865.63 Sq Ft | Apartments |
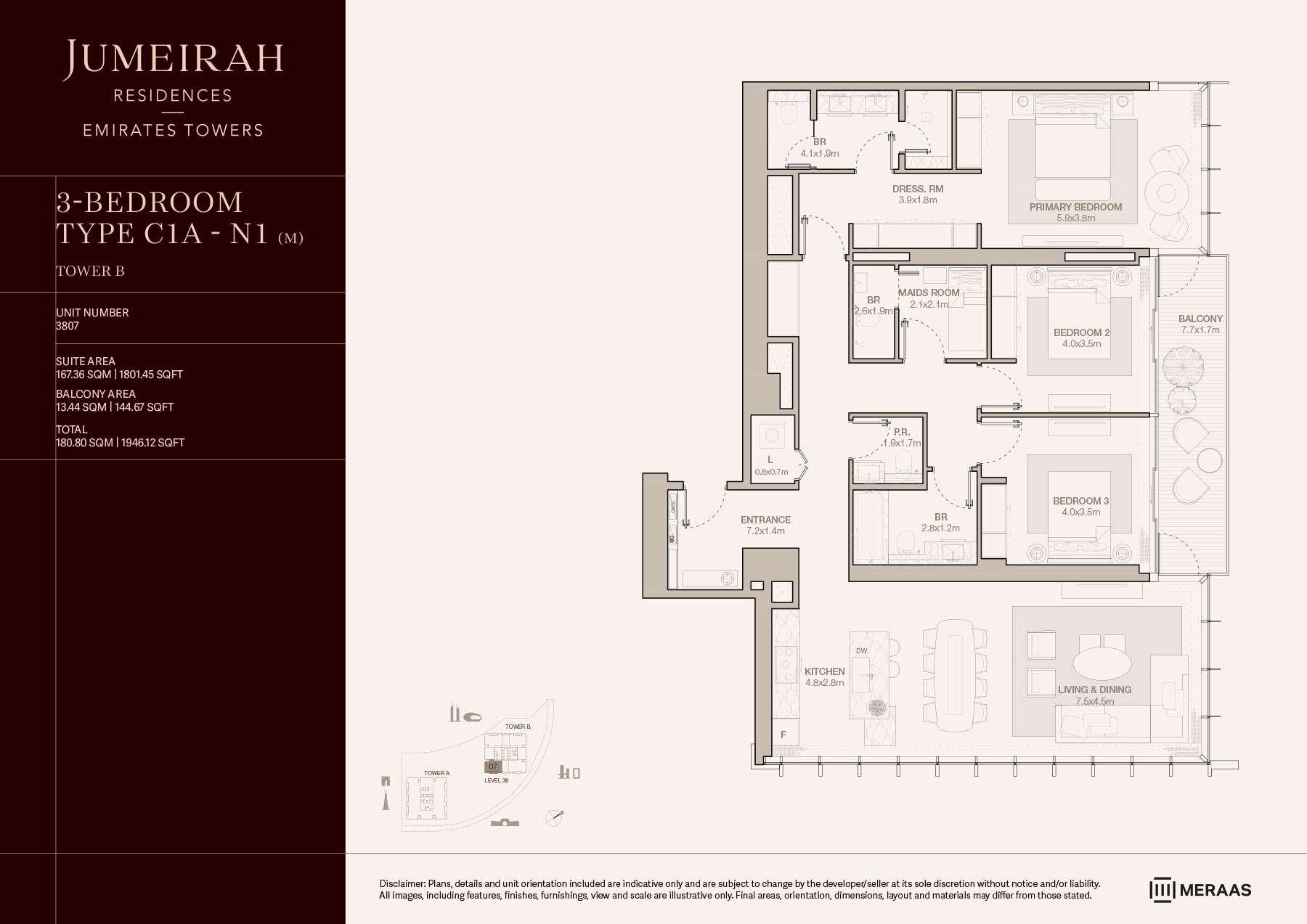 | Tower B | 3 Bedrooms + Maid | LEVEL 38 TYPE C1A - N1 (M) (UNIT 3807) | 1946.12 Sq Ft | Apartments |
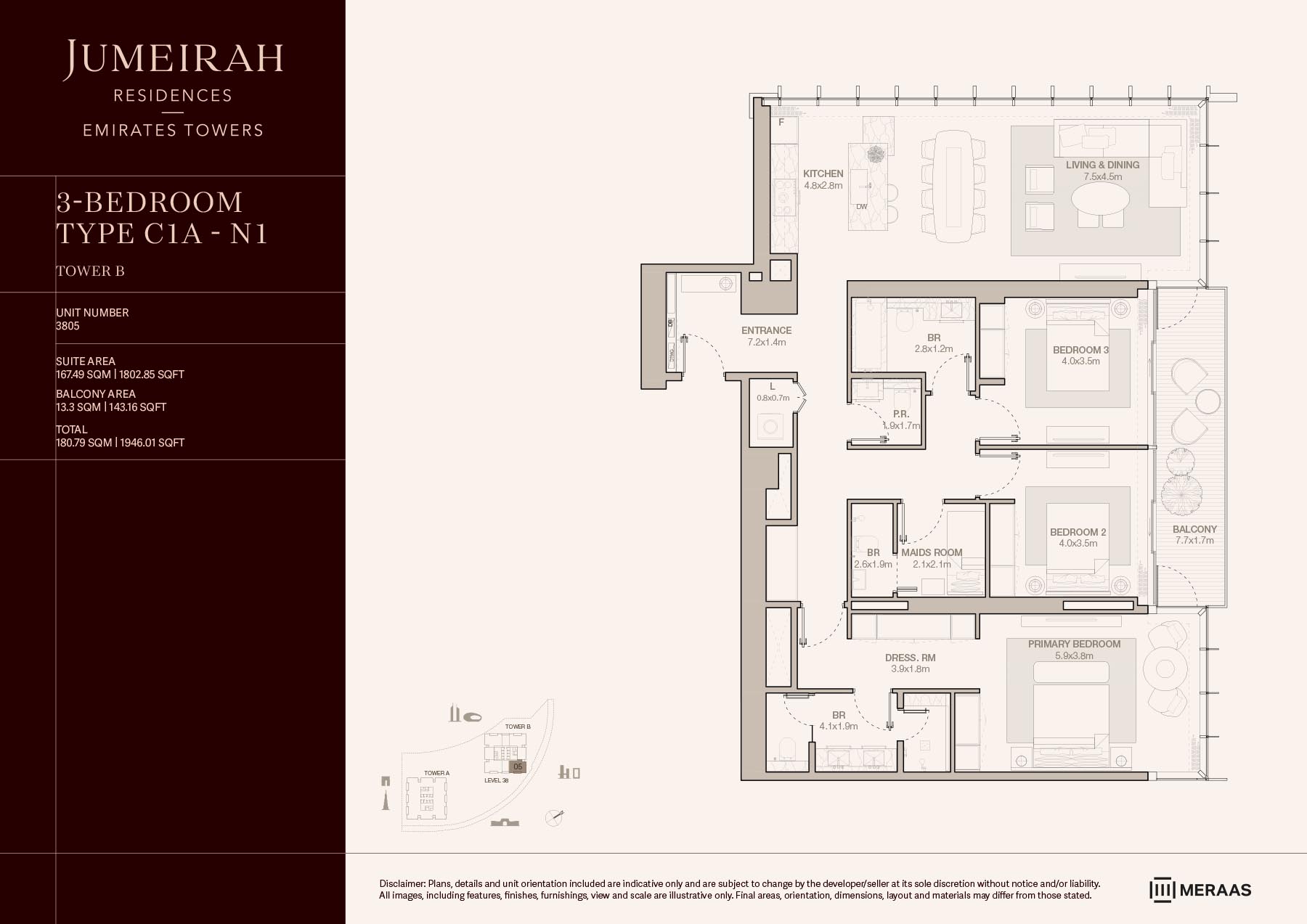 | Tower B | 3 Bedrooms + Maid | LEVEL 38 TYPE C1A - N1 (UNIT 3805) | 1946.01 Sq Ft | Apartments |
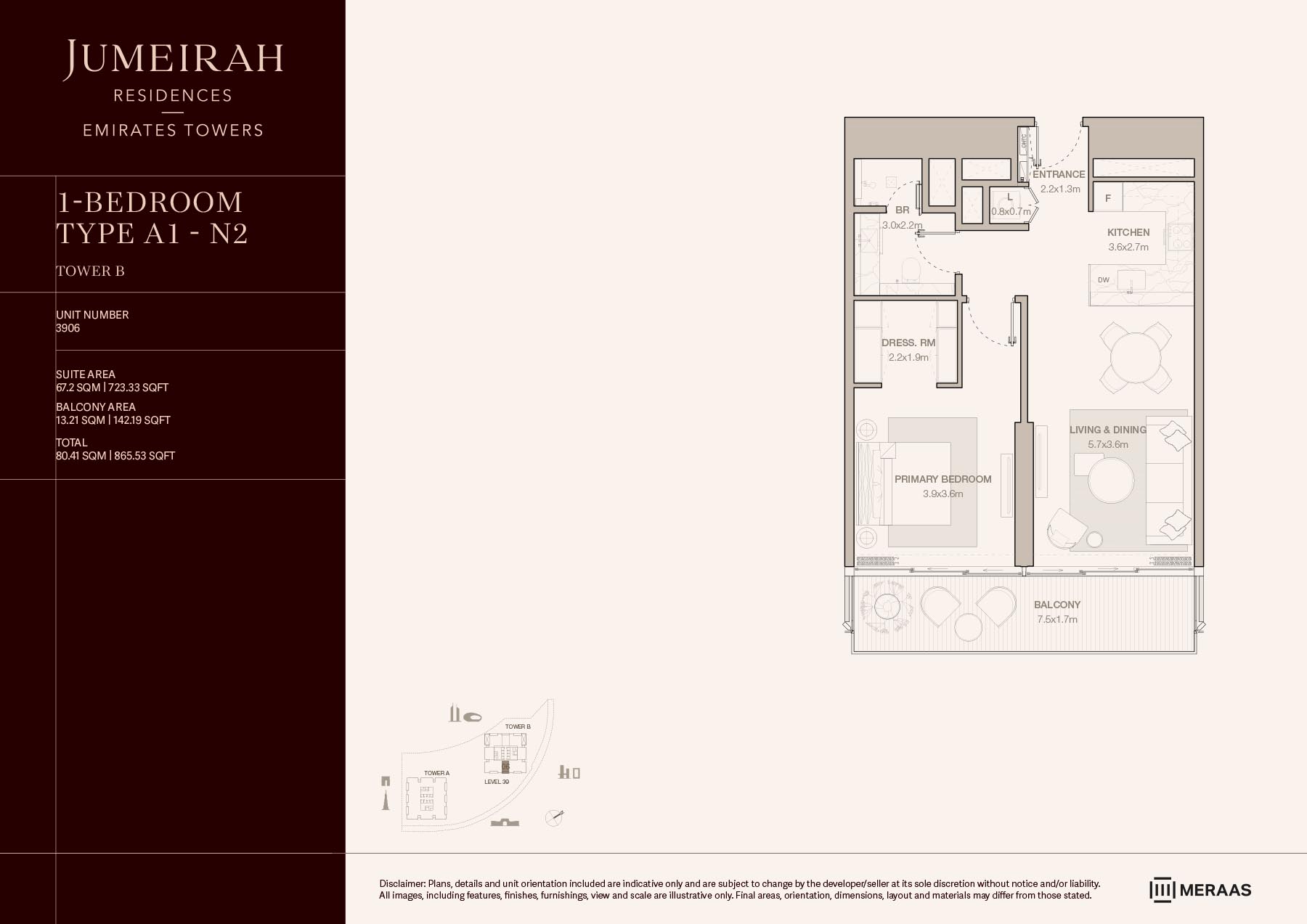 | Tower B | 1 Bedroom | LEVEL 39 TYPE A1 - N2 (UNIT 3906) | 865.53 Sq Ft | Apartments |
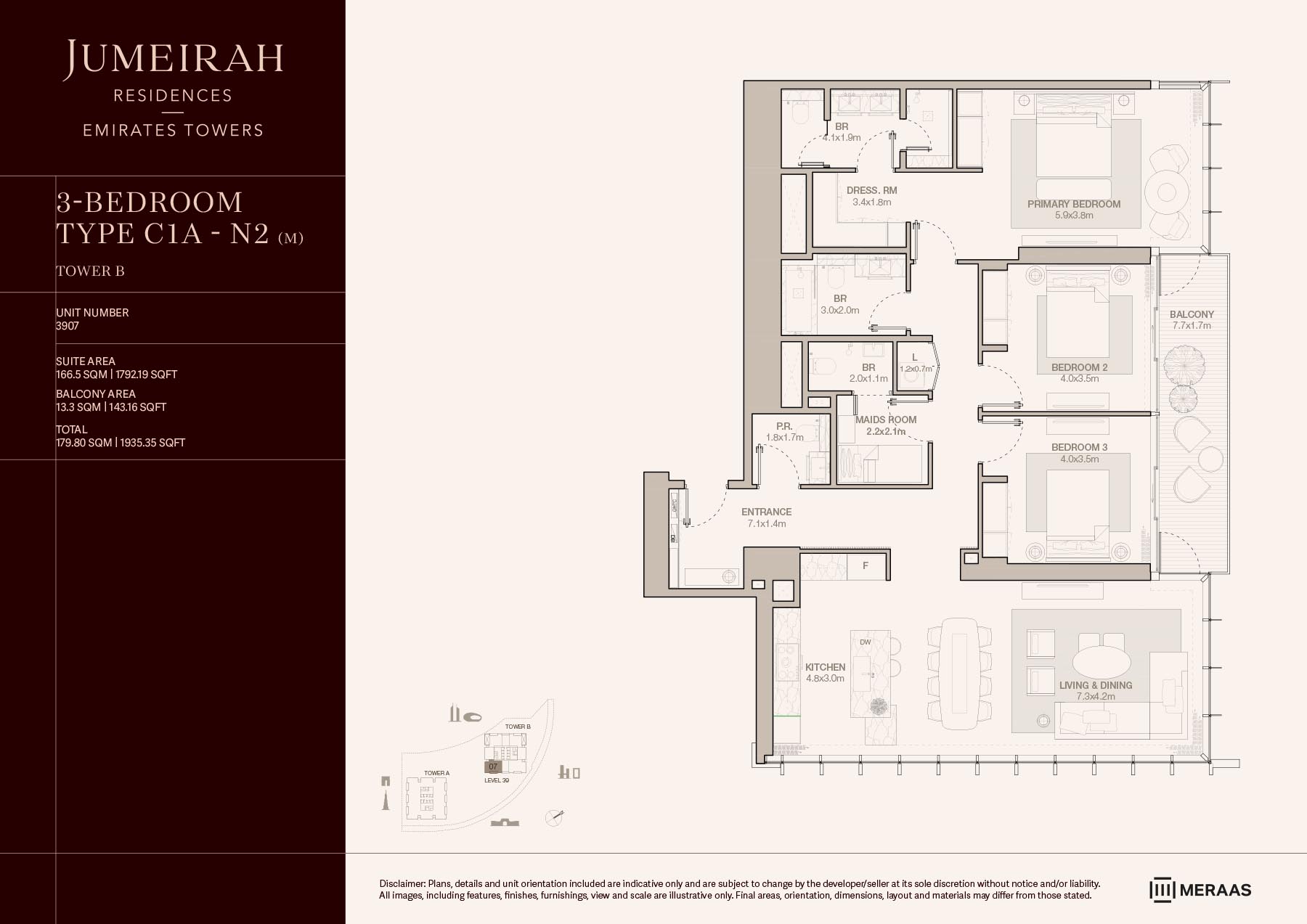 | Tower B | 3 Bedrooms + Maid | LEVEL 39 TYPE C1A - N2 (M) (UNIT 3907) | 1935.35 Sq Ft | Apartments |
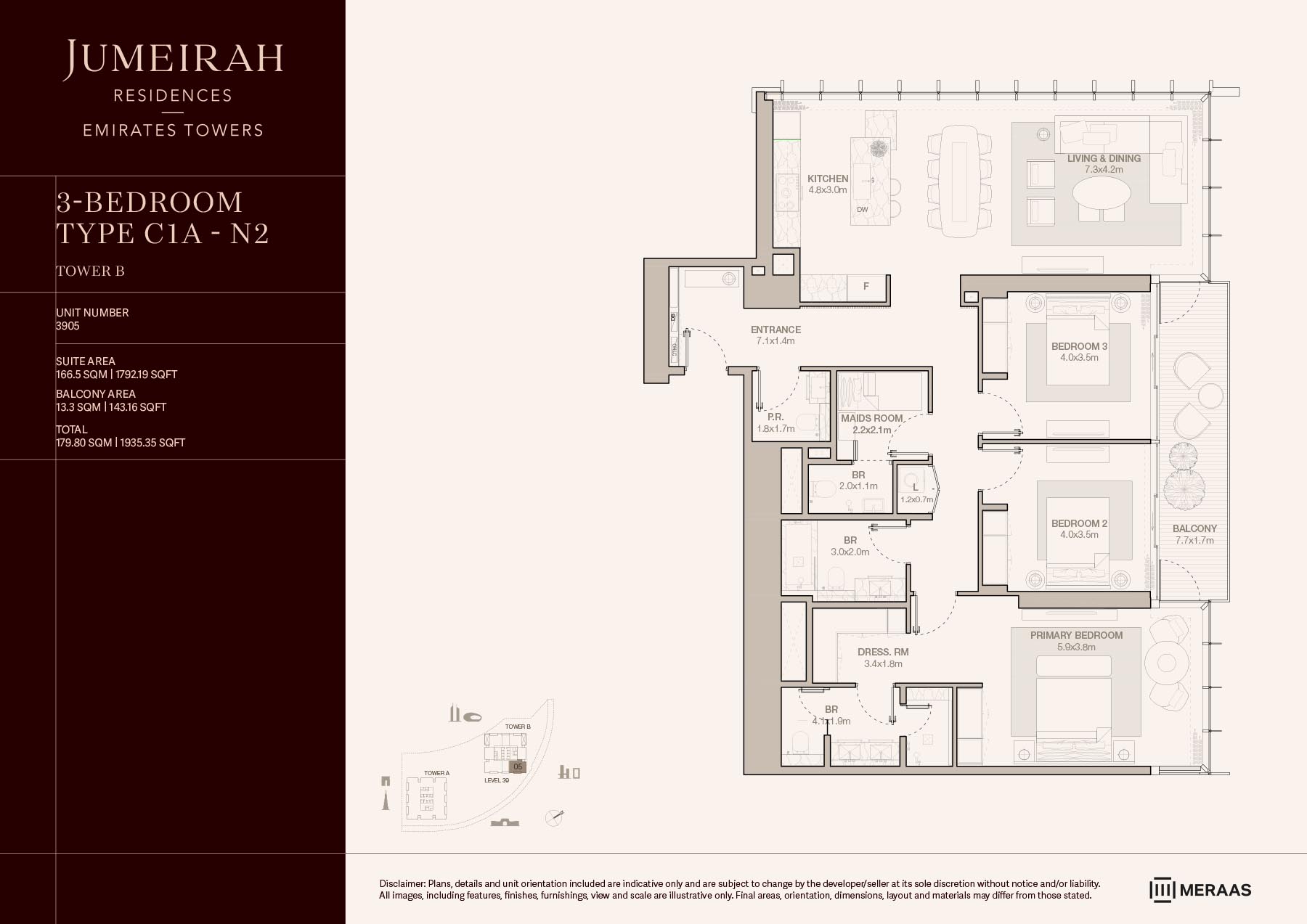 | Tower B | 3 Bedrooms + Maid | LEVEL 39 TYPE C1A - N2 (UNIT 3905) | 1935.35 Sq Ft | Apartments |
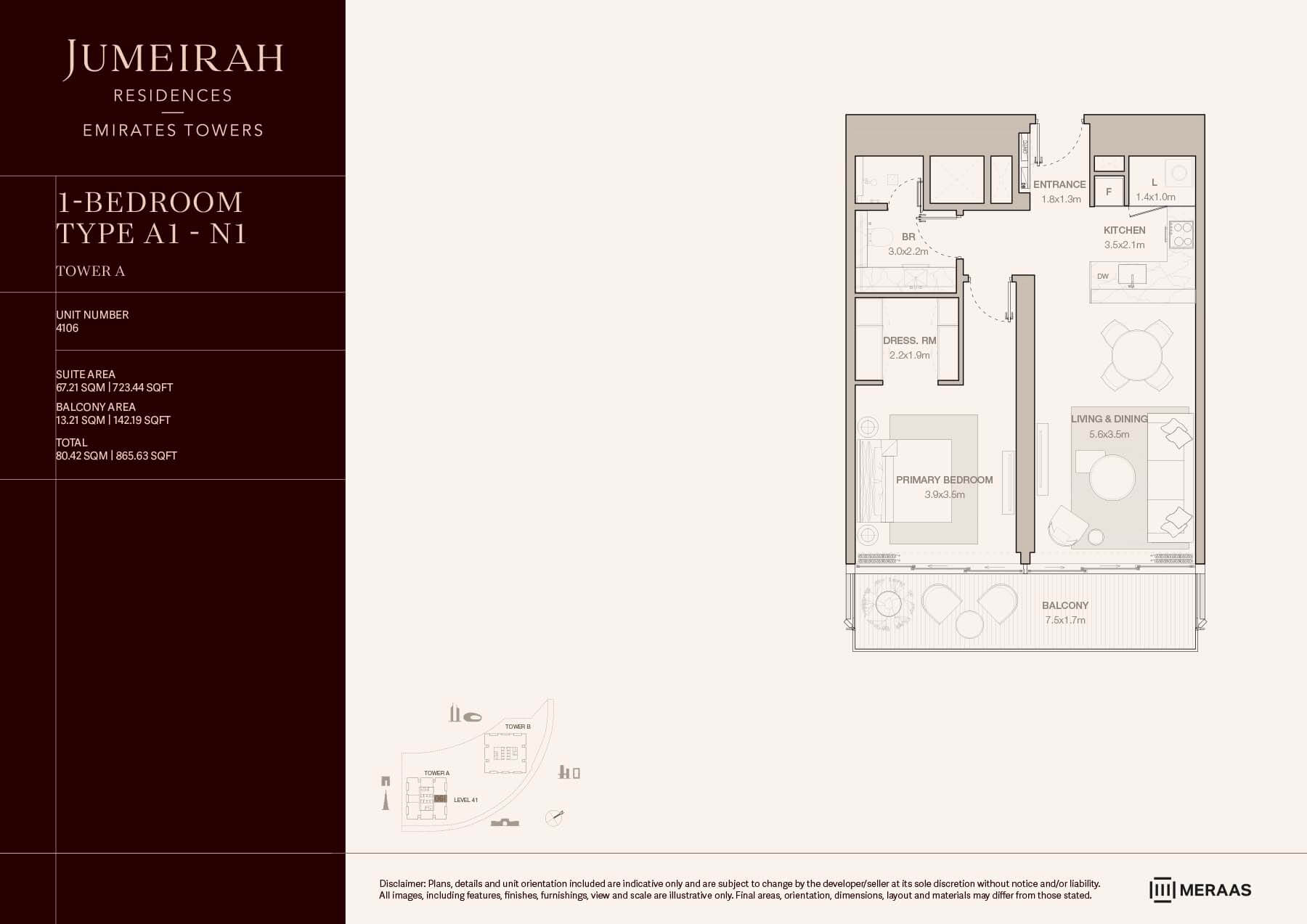 | Tower A | 1 Bedroom | LEVEL 41 - TYPE A1 - N1 (UNIT 4106) | 865.63 Sq Ft | Apartments |
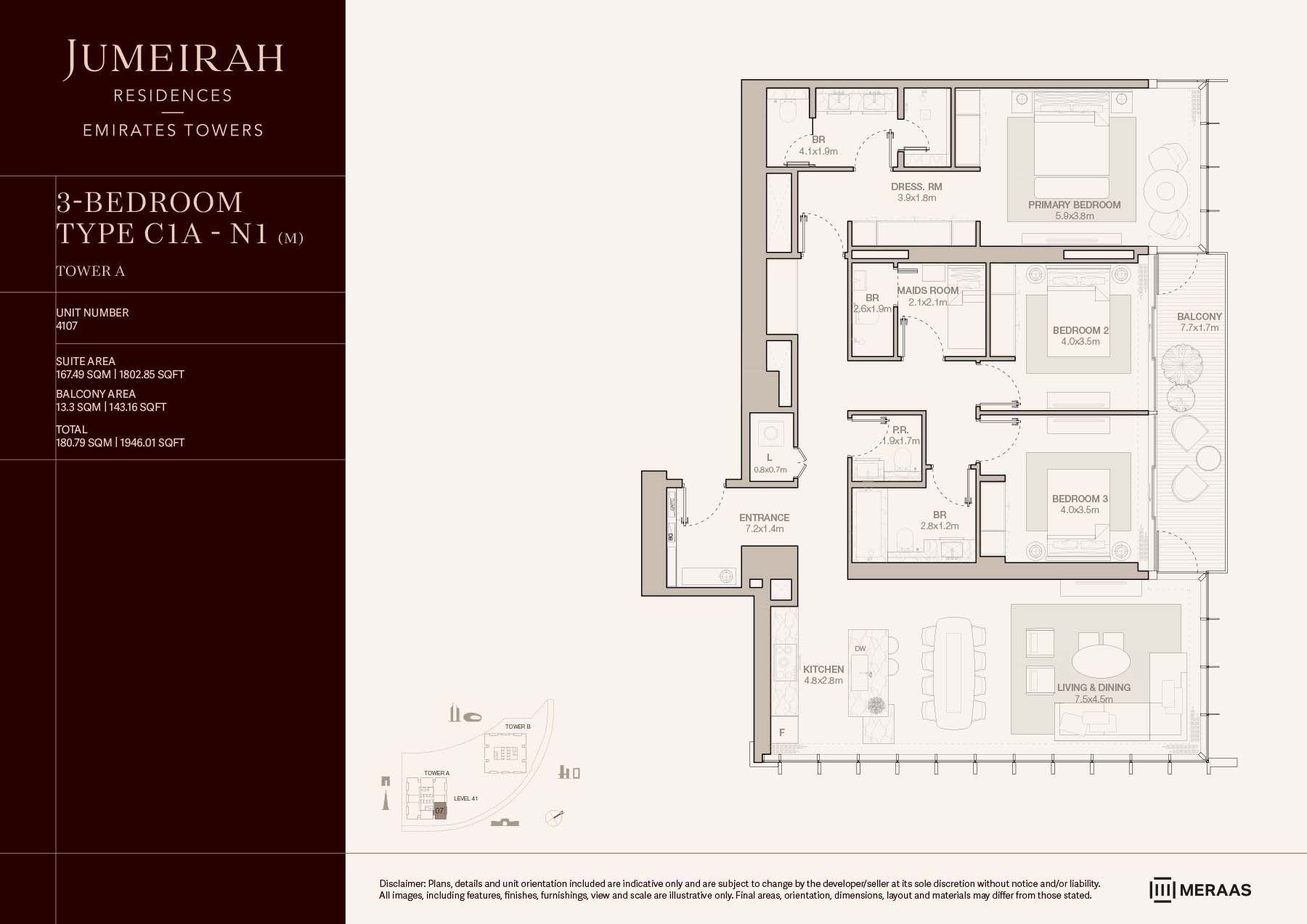 | Tower A | 3 Bedrooms + Maid | LEVEL 41 - TYPE C1A - N1 (M) (UNIT 4107) | 1946.01 Sq Ft | Apartments |
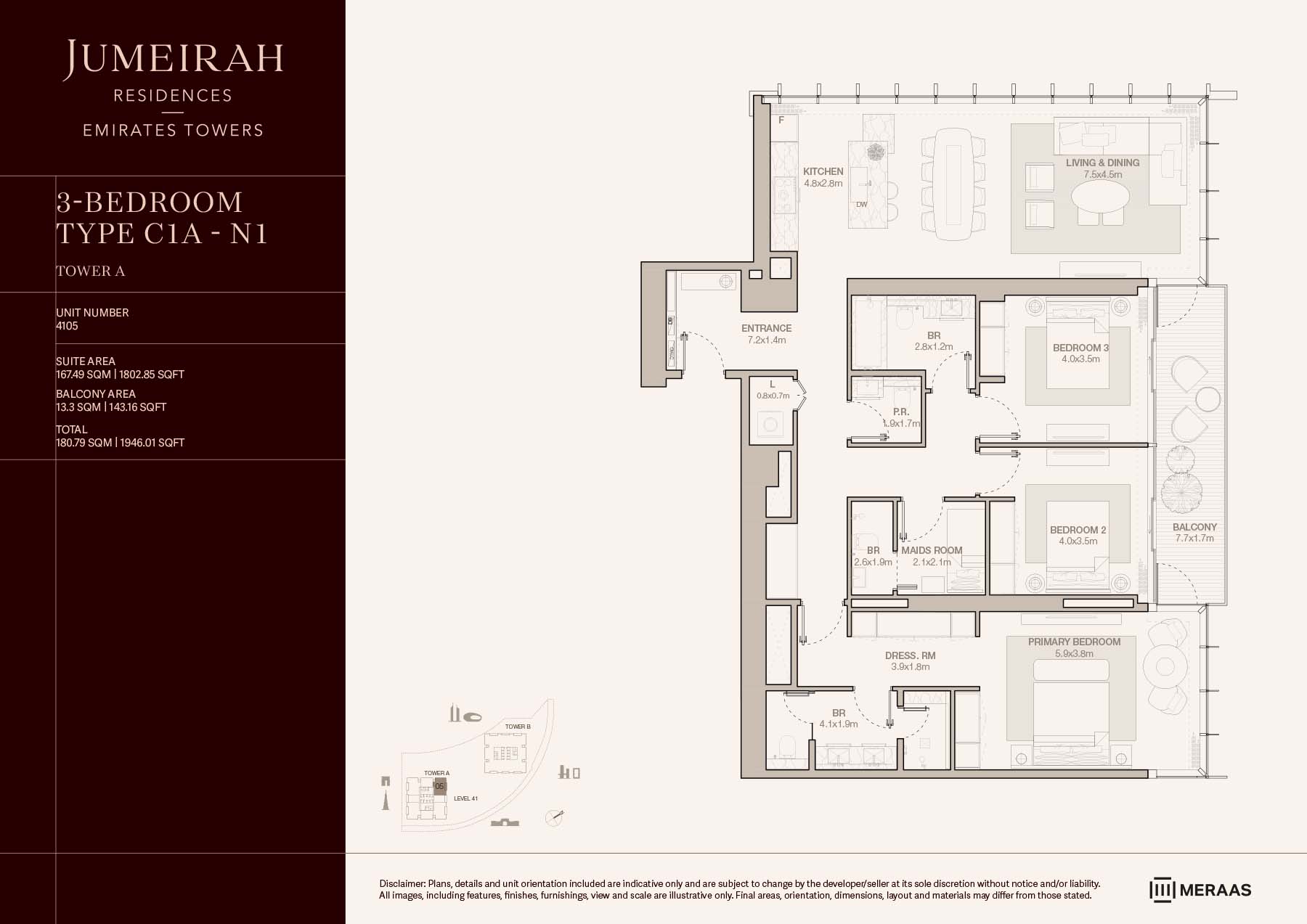 | Tower A | 3 Bedrooms + Maid | LEVEL 41 - TYPE C1A - N1 (UNIT 4105) | 1946.01 Sq Ft | Apartments |
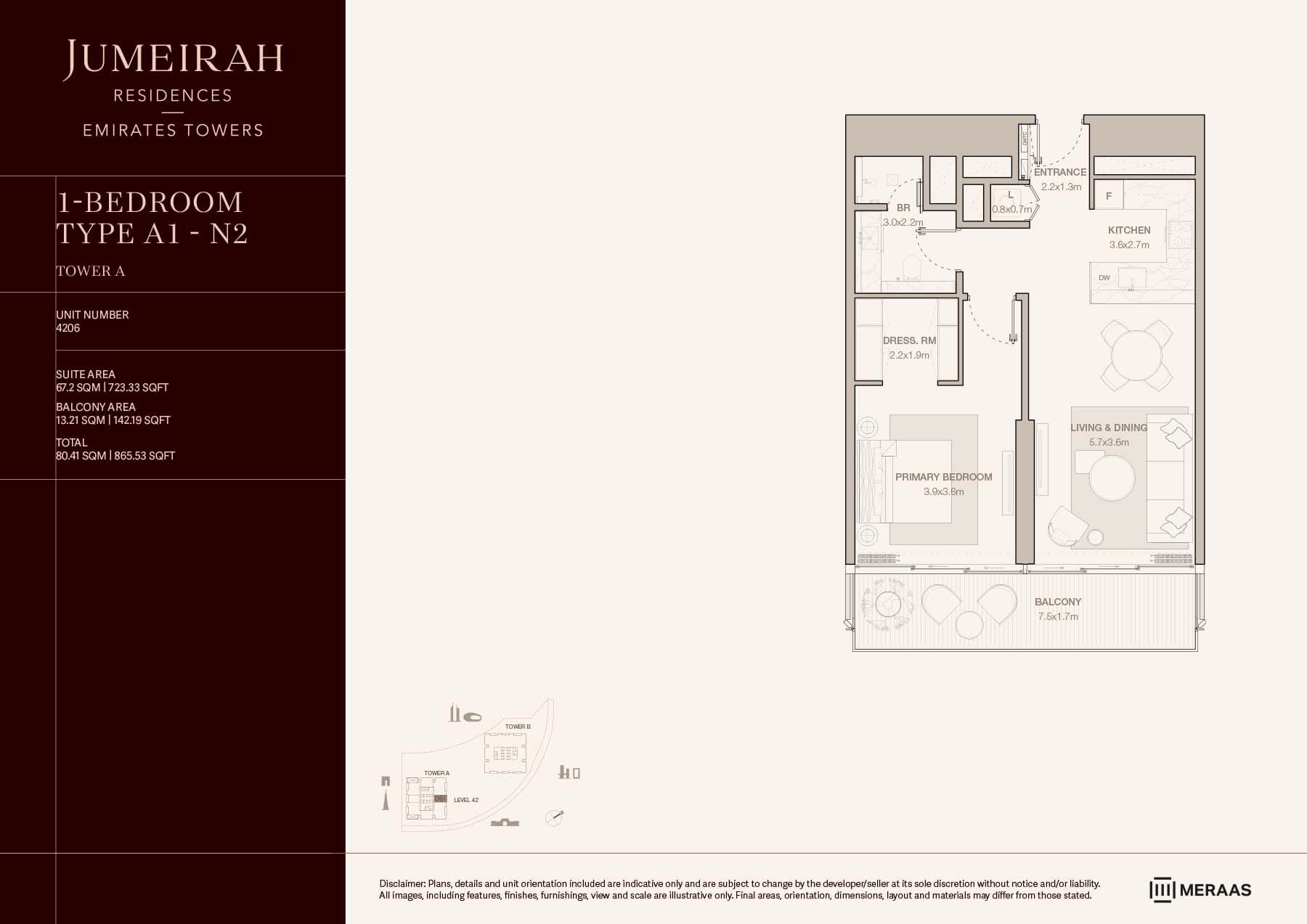 | Tower A | 1 Bedroom | LEVEL 42 - TYPE A1 - N2 (UNIT 4206) | 865.53 Sq Ft | Apartments |
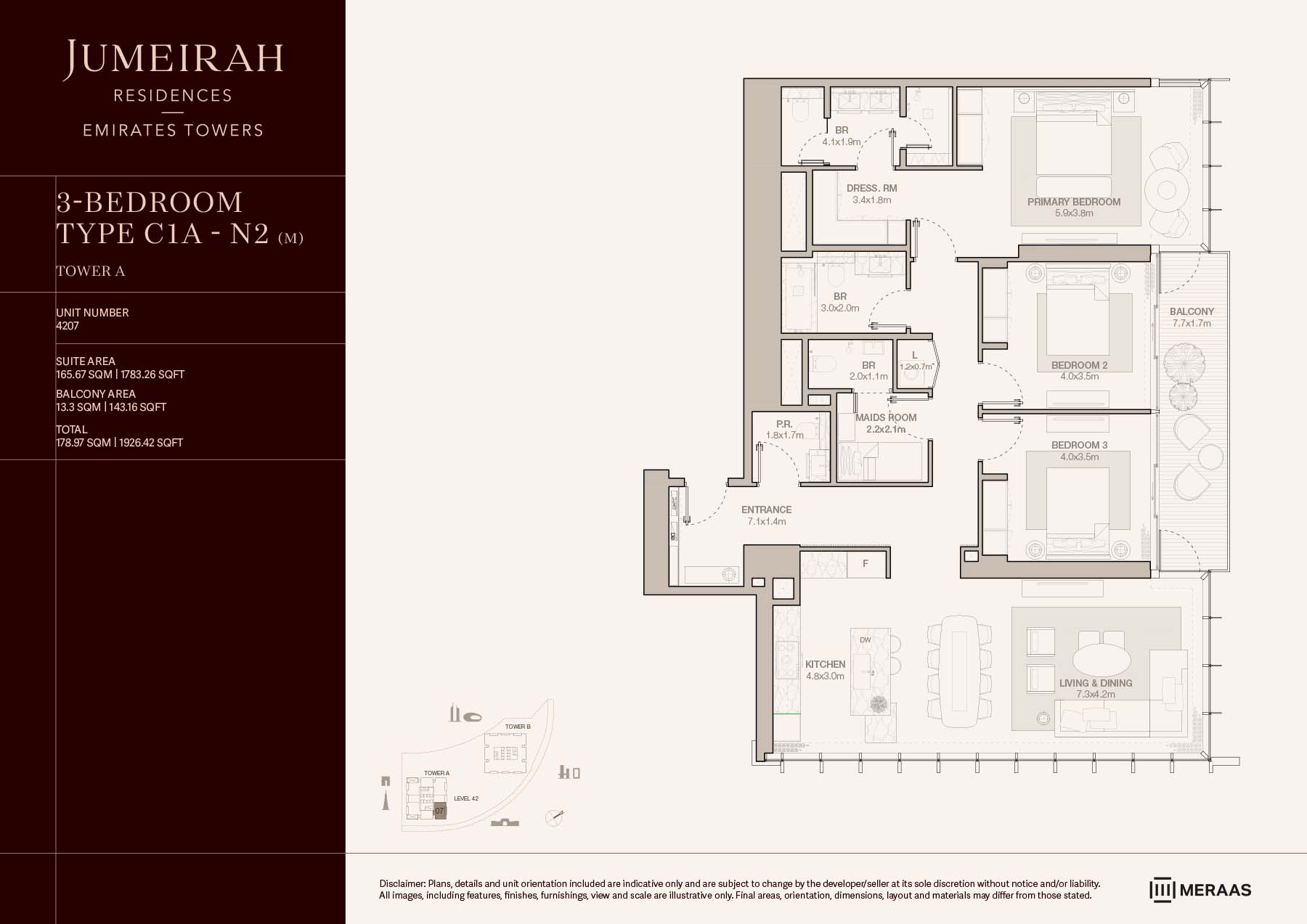 | Tower A | 3 Bedrooms + Maid | LEVEL 42 - TYPE C1A - N2 (M) (UNIT 4207) | 1926.42 Sq Ft | Apartments |
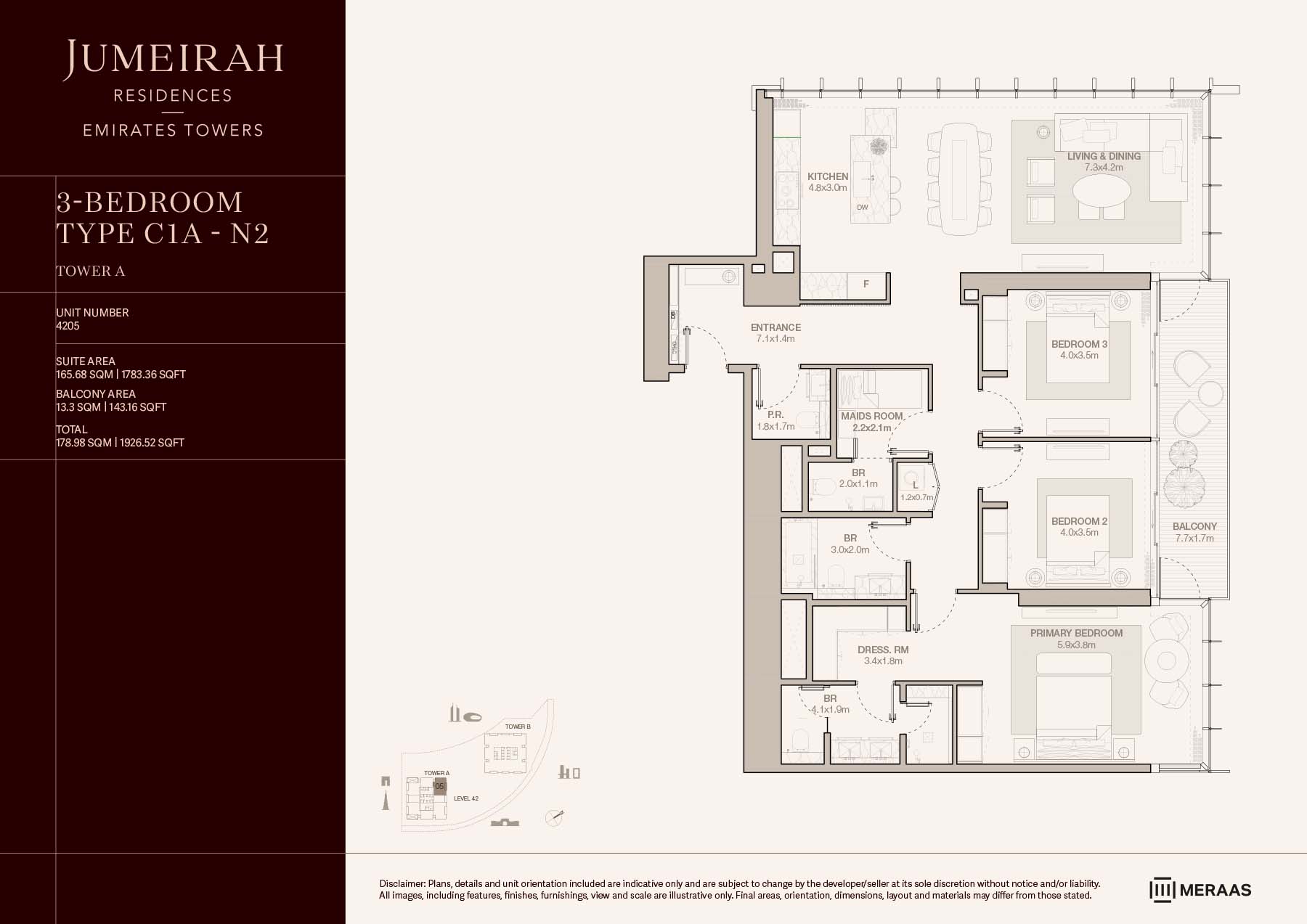 | Tower A | 3 Bedrooms + Maid | LEVEL 42 - TYPE C1A - N2 (UNIT 4205) | 1926.52 Sq Ft | Apartments |
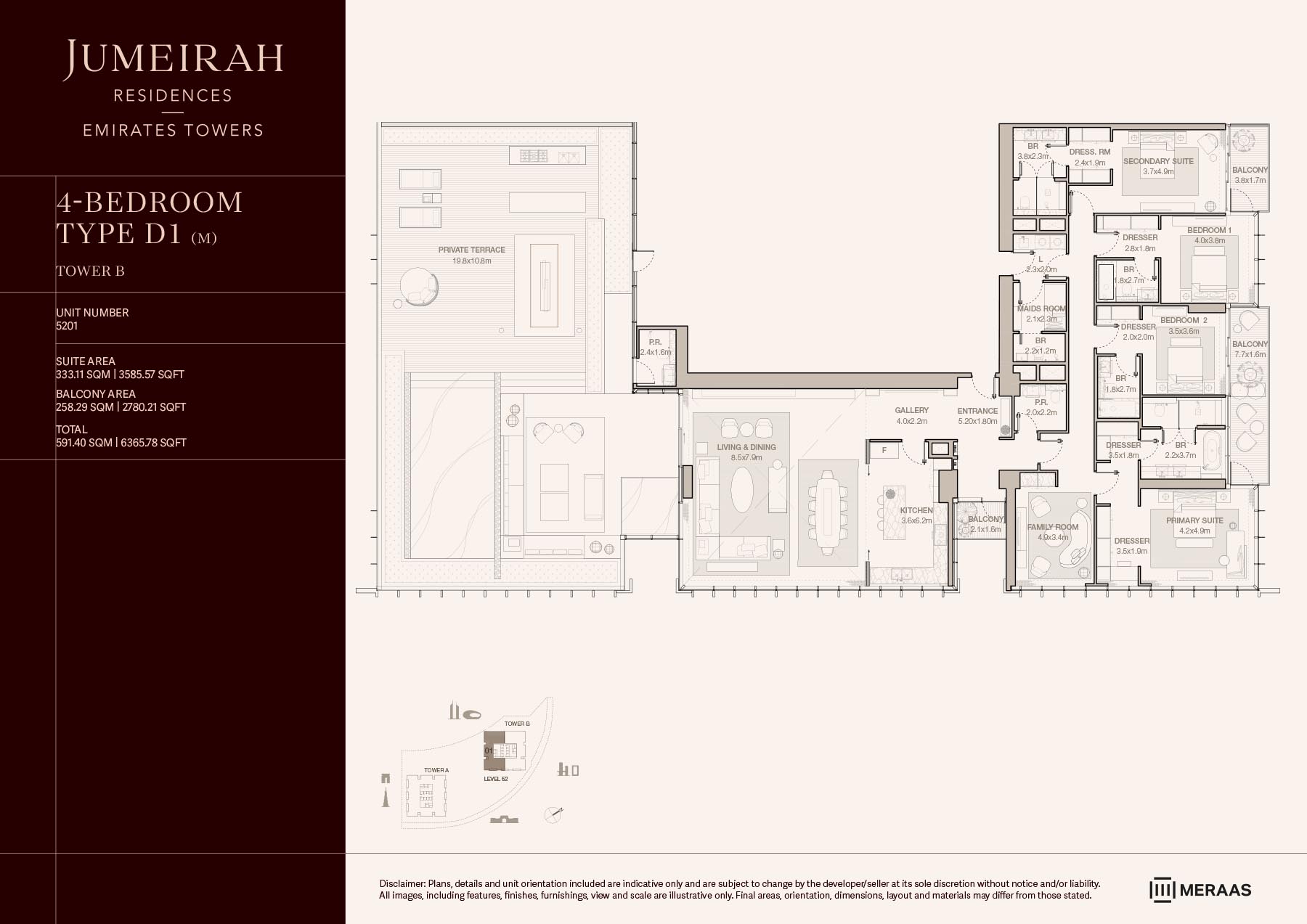 | Tower B | 4 Bedrooms + Maid | LEVEL 52 TYPE D1 (M) (UNIT 5201) | 6365.78 Sq Ft | Apartments |
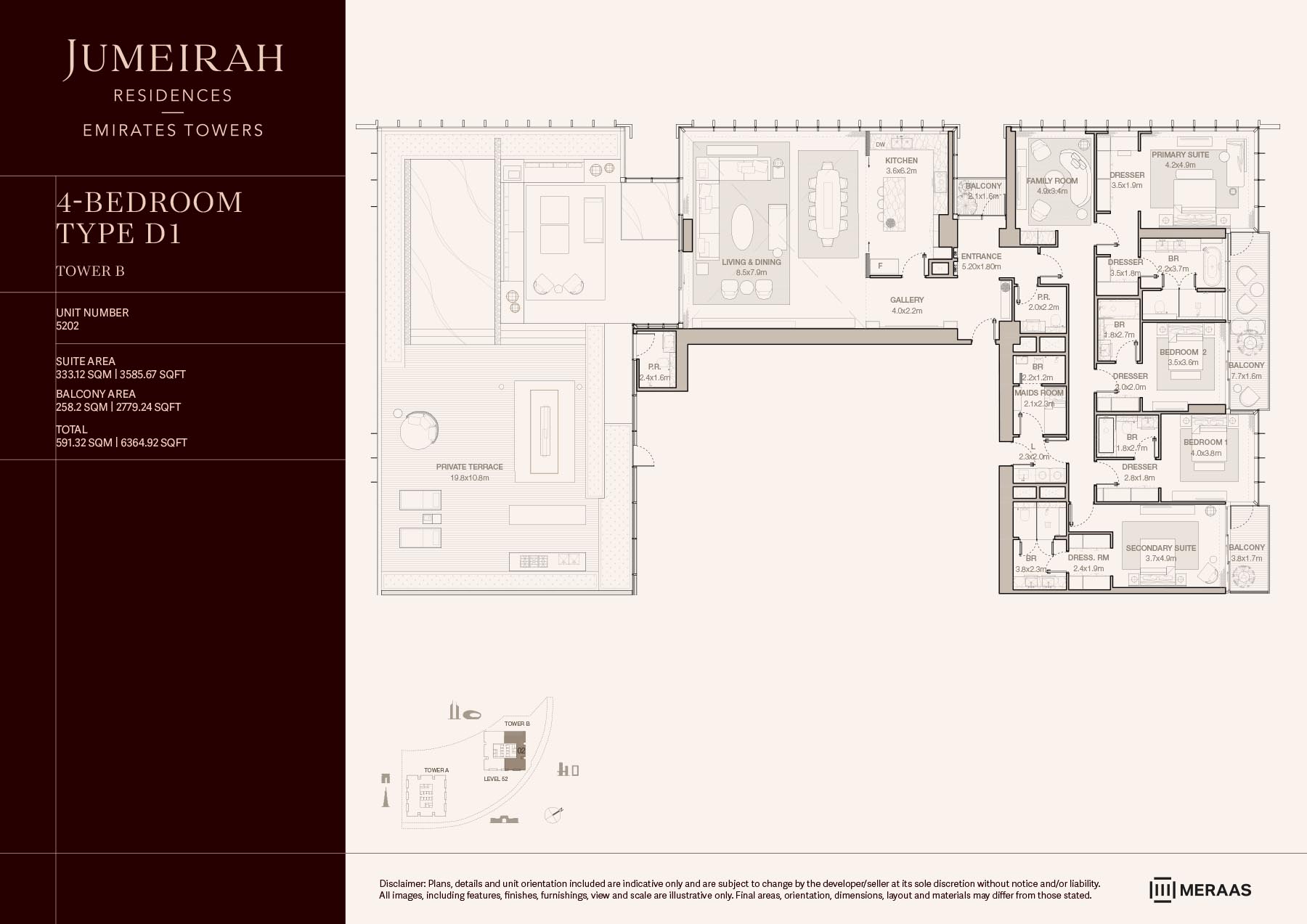 | Tower B | 4 Bedrooms + Maid | LEVEL 52 TYPE D1 (UNIT 5202) | 6364.92 Sq Ft | Apartments |
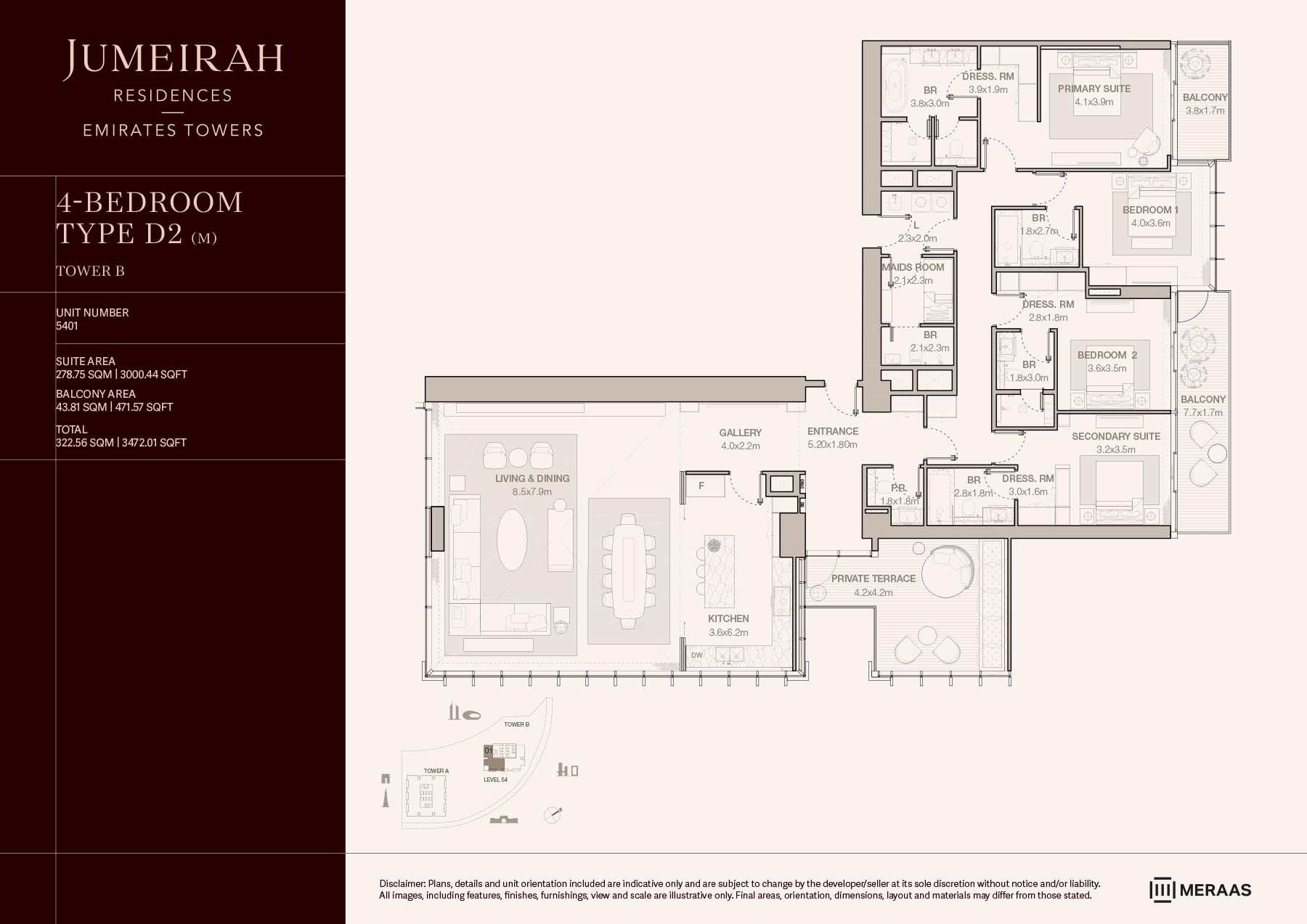 | Tower B | 4 Bedrooms + Maid | LEVEL 54 TYPE D2 (M) (UNIT 5401) | 3472.01 Sq Ft | Apartments |
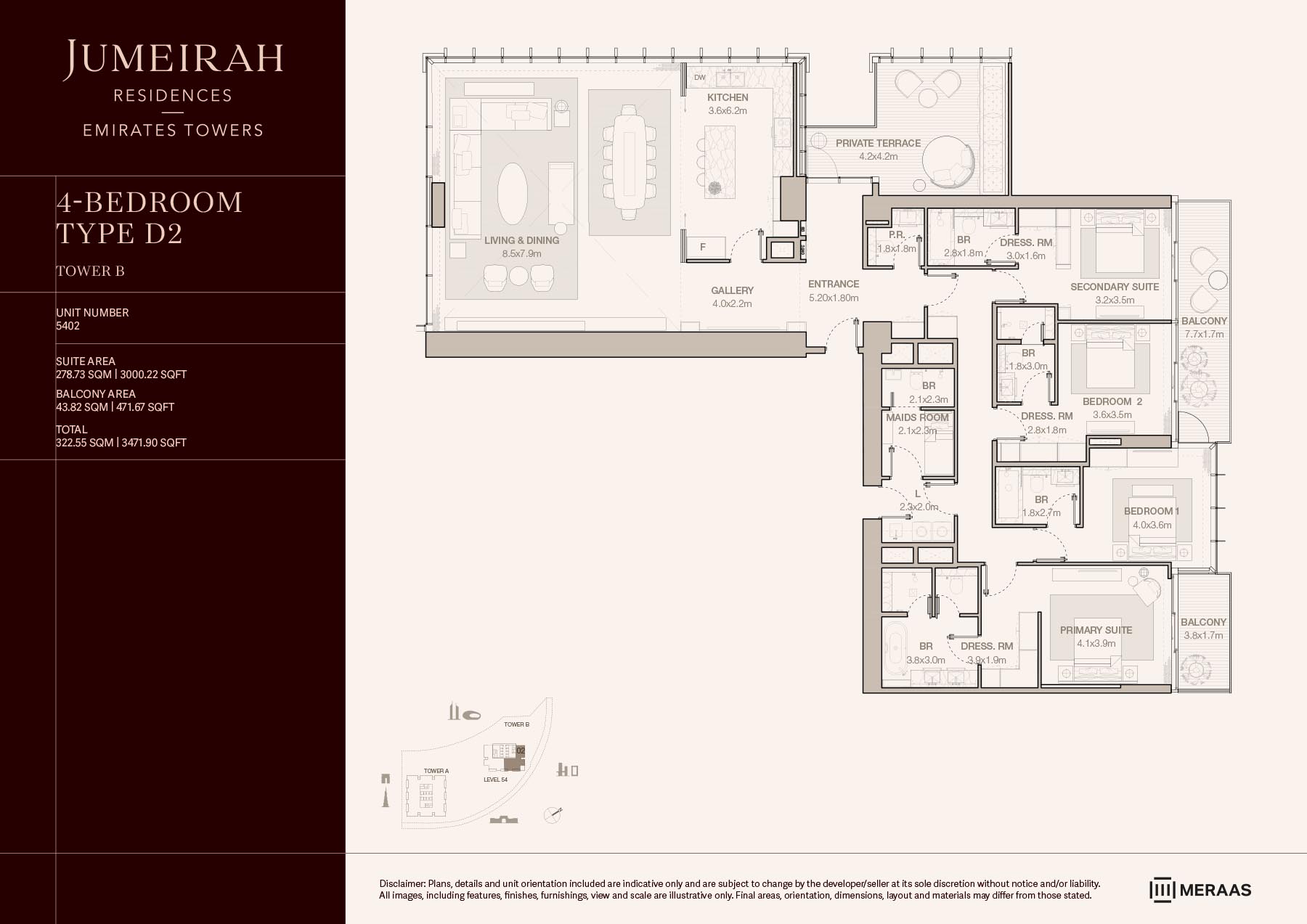 | Tower B | 4 Bedrooms + Maid | LEVEL 54 TYPE D2 (UNIT 5402) | 3471.90 Sq Ft | Apartments |
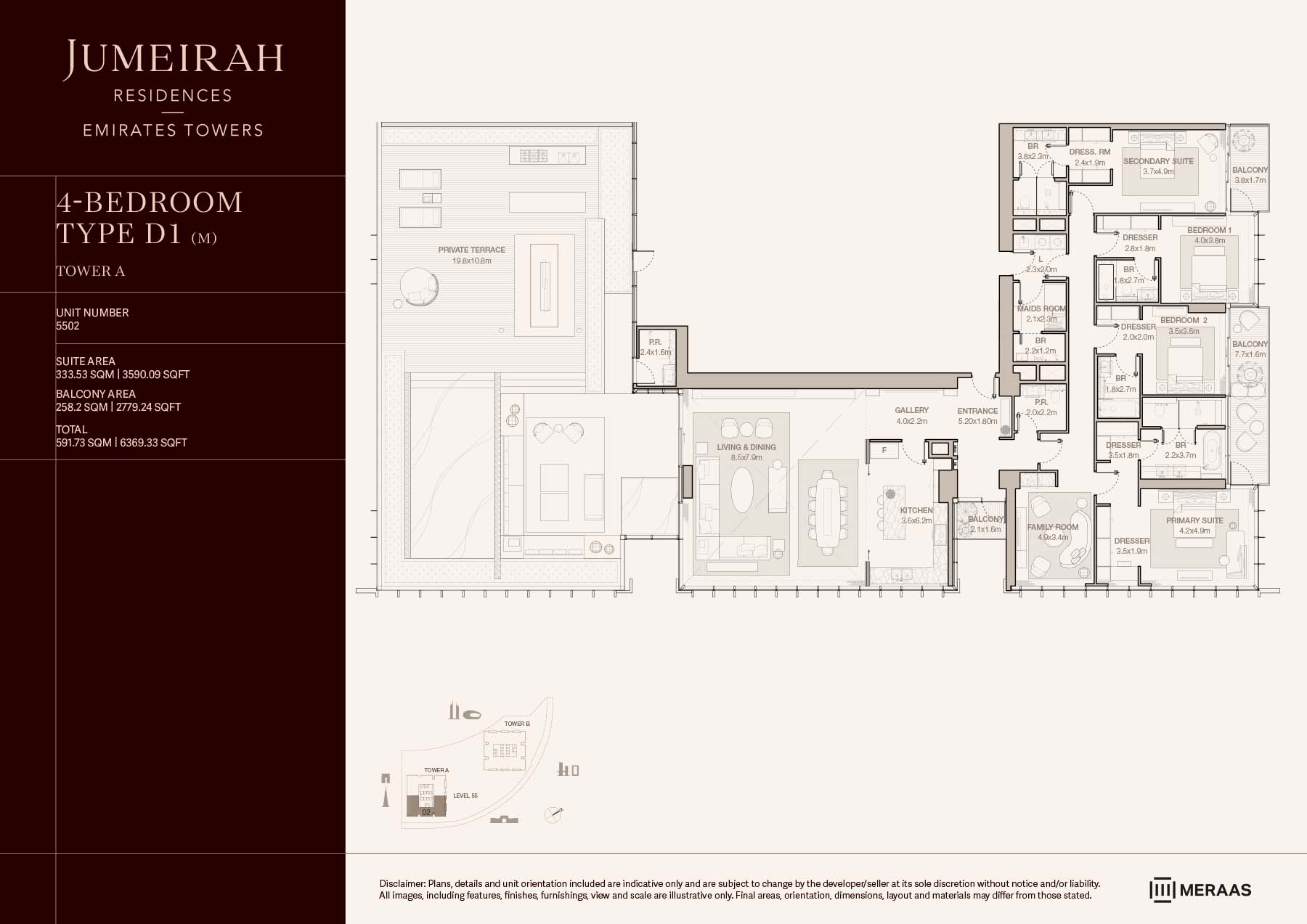 | Tower A | 4 Bedrooms + Maid | LEVEL 56 - TYPE D1 (M) (UNIT 5502) | 6369.33 Sq Ft | Apartments |
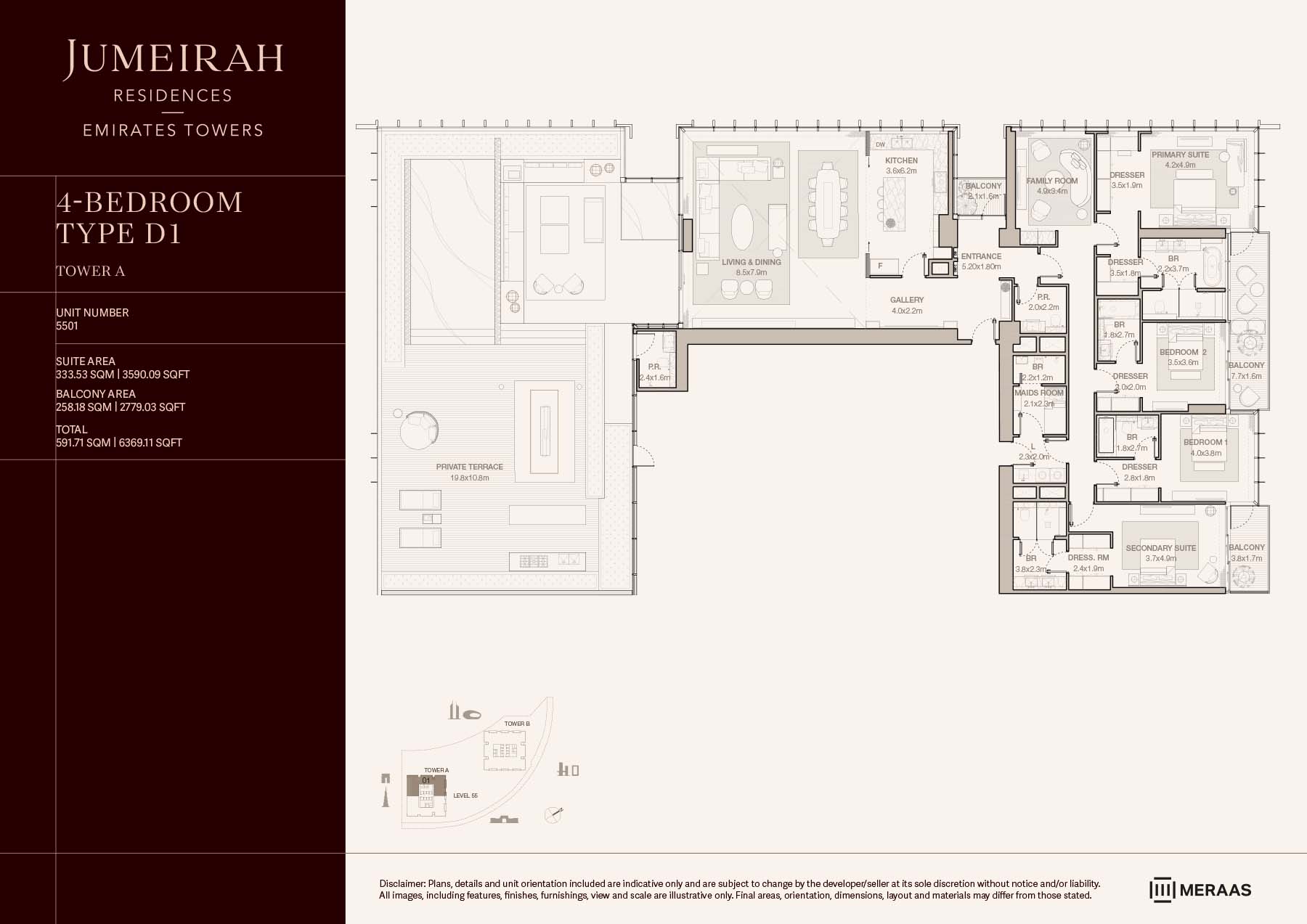 | Tower A | 4 Bedrooms + Maid | LEVEL 56 - TYPE D1 (UNIT 5501) | 6369.11 Sq Ft | Apartments |
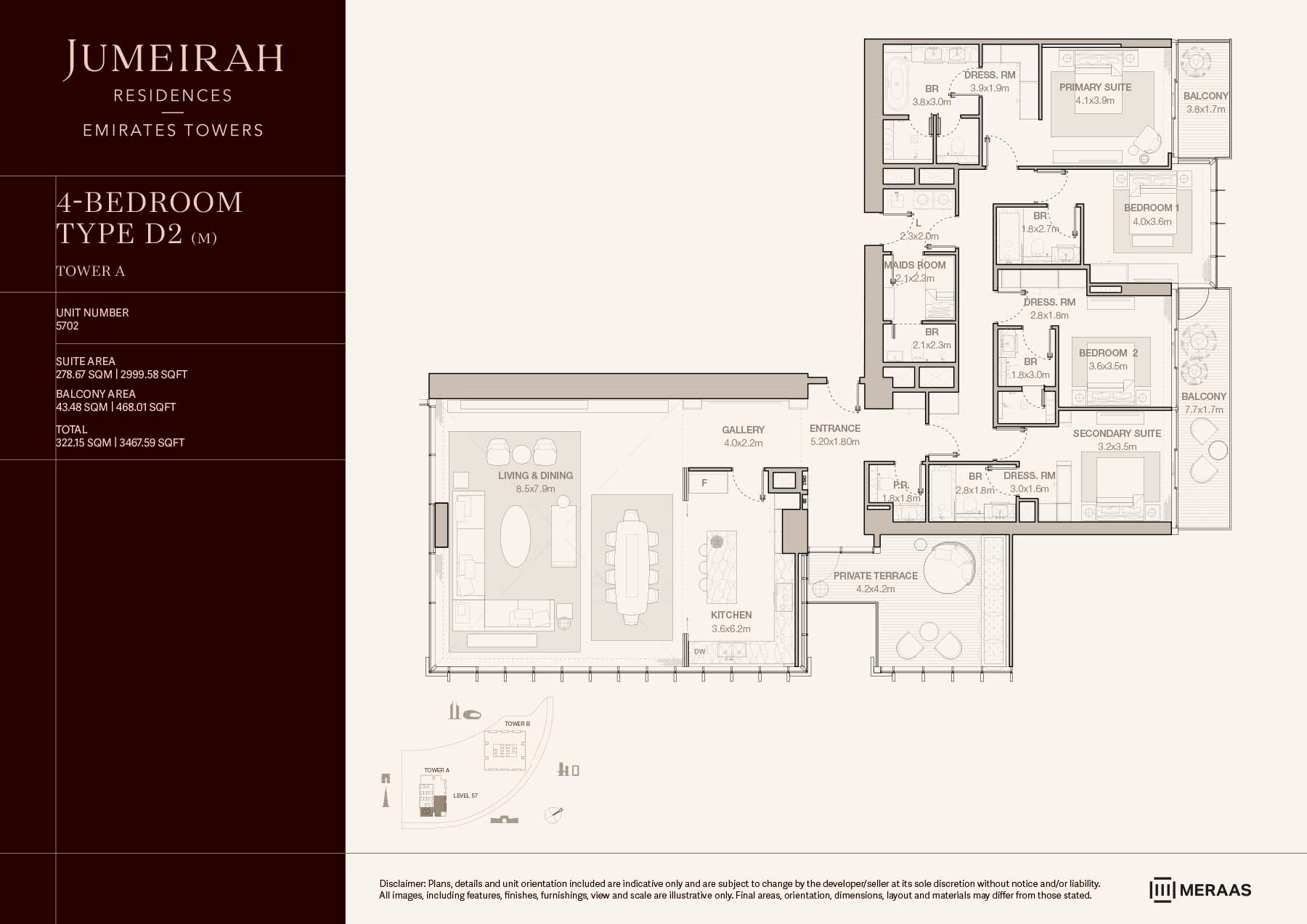 | Tower A | 4 Bedrooms + Maid | LEVEL 57 - TYPE D2 (M) (UNIT 5702) | 3467.59 Sq Ft | Apartments |
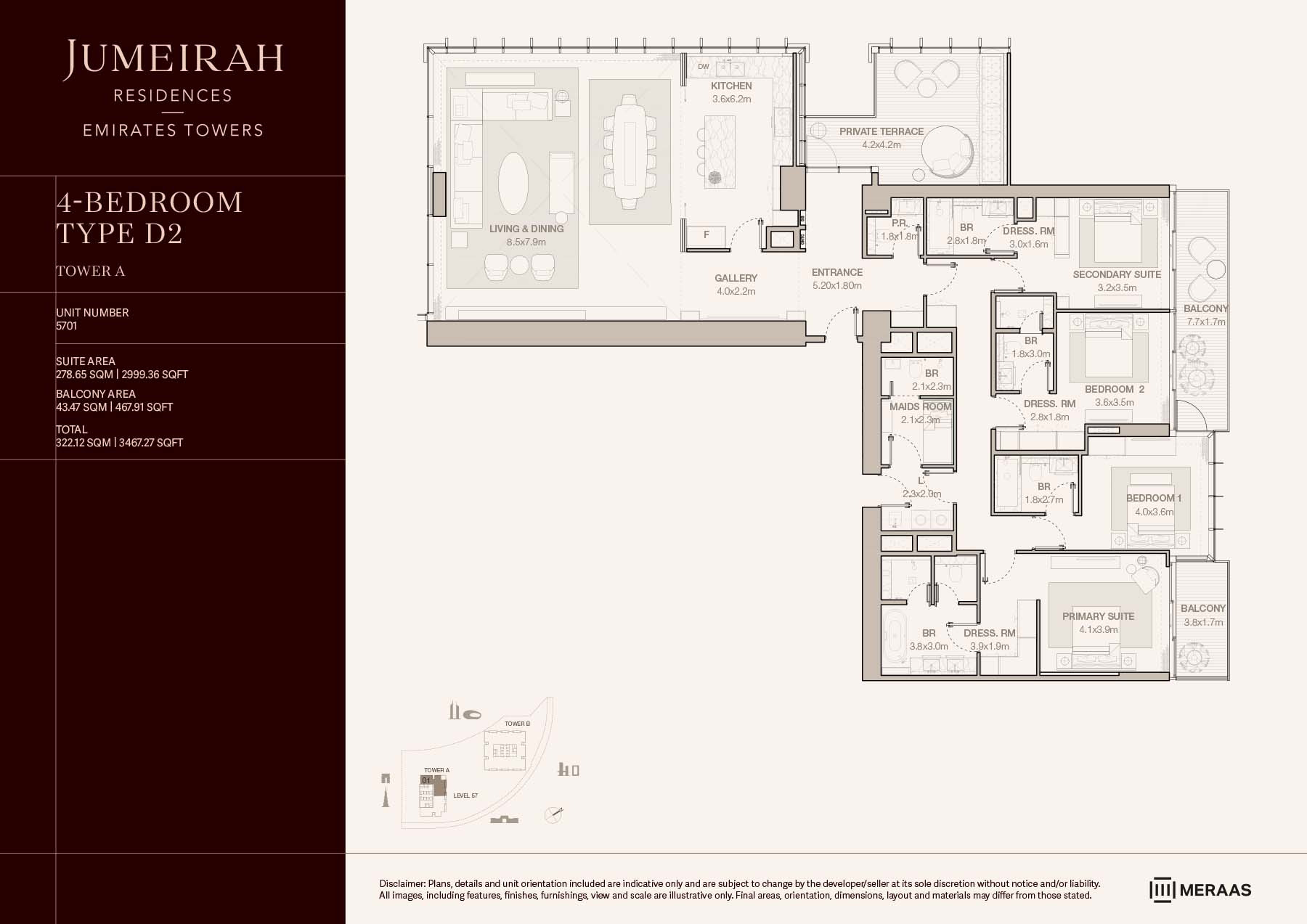 | Tower A | 4 Bedrooms + Maid | LEVEL 57 - TYPE D2 (UNIT 5701) | 3467.27 Sq Ft | Apartments |
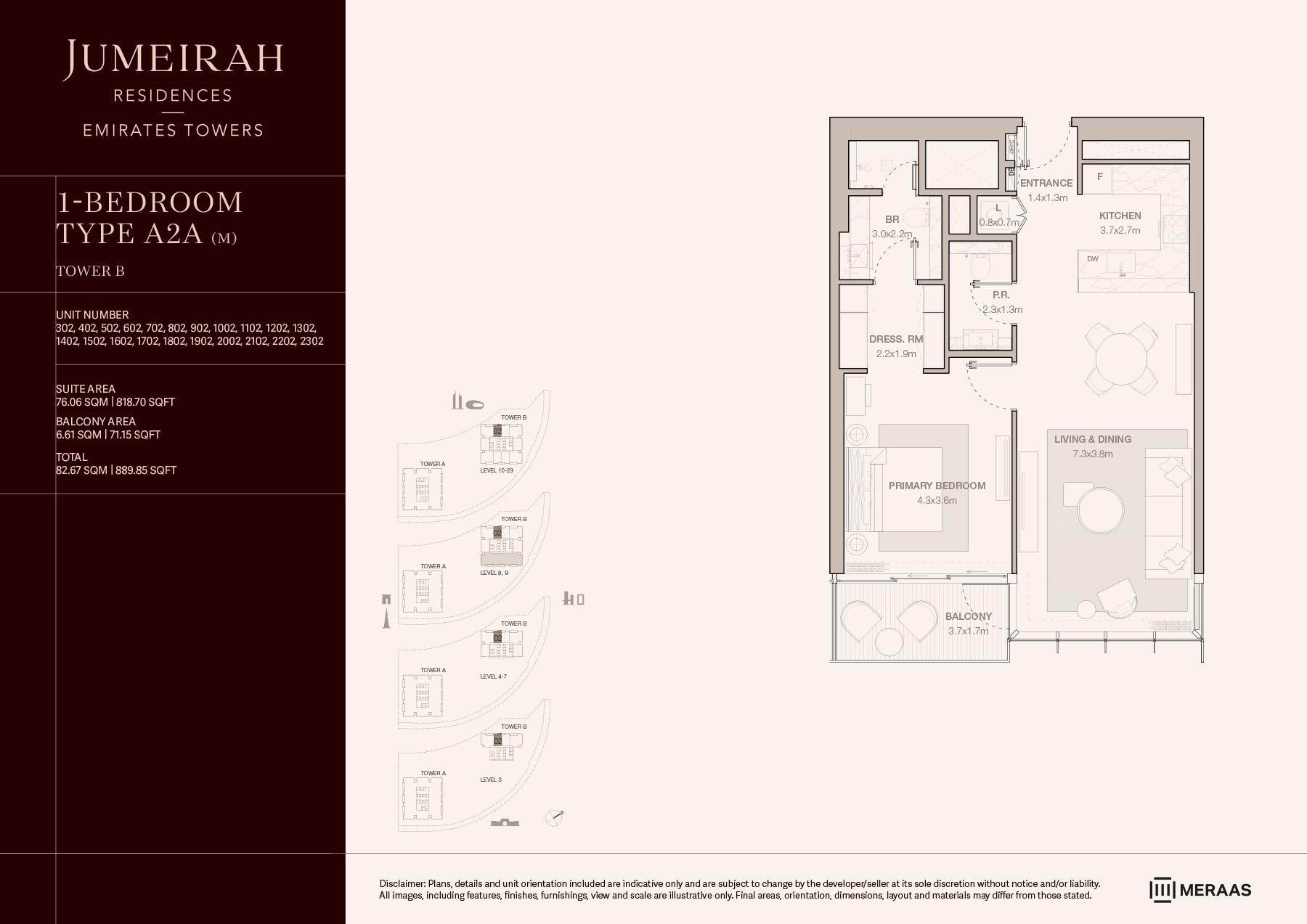 | Tower B | 1 Bedroom | LEVELS 03 To 23 TYPE A2A (M) (UNIT 302-2302) | 889.85 Sq Ft | Apartments |
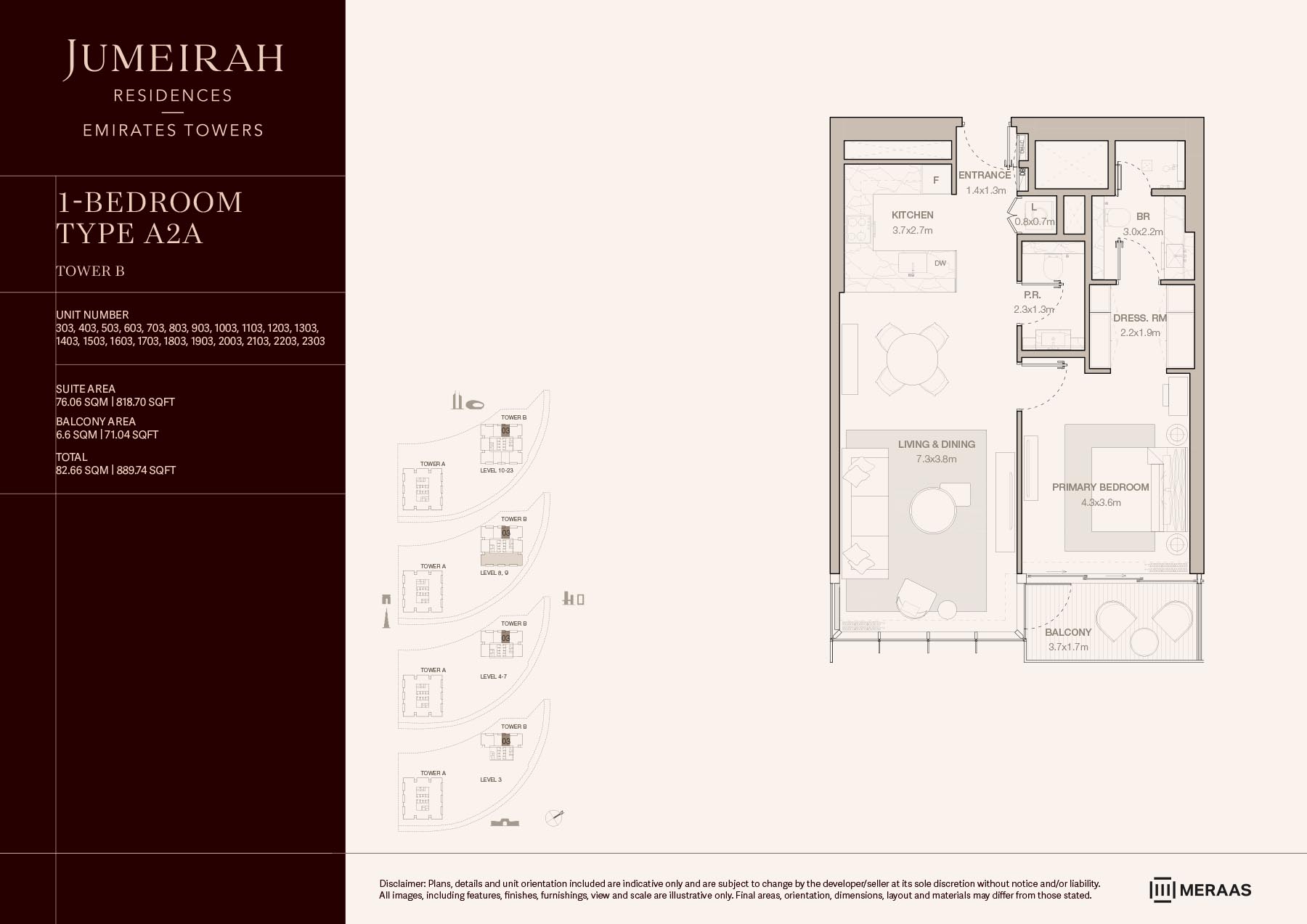 | Tower B | 1 Bedroom | LEVELS 03 To 23 TYPE A2A (UNIT 303-2303) | 889.74 Sq Ft | Apartments |
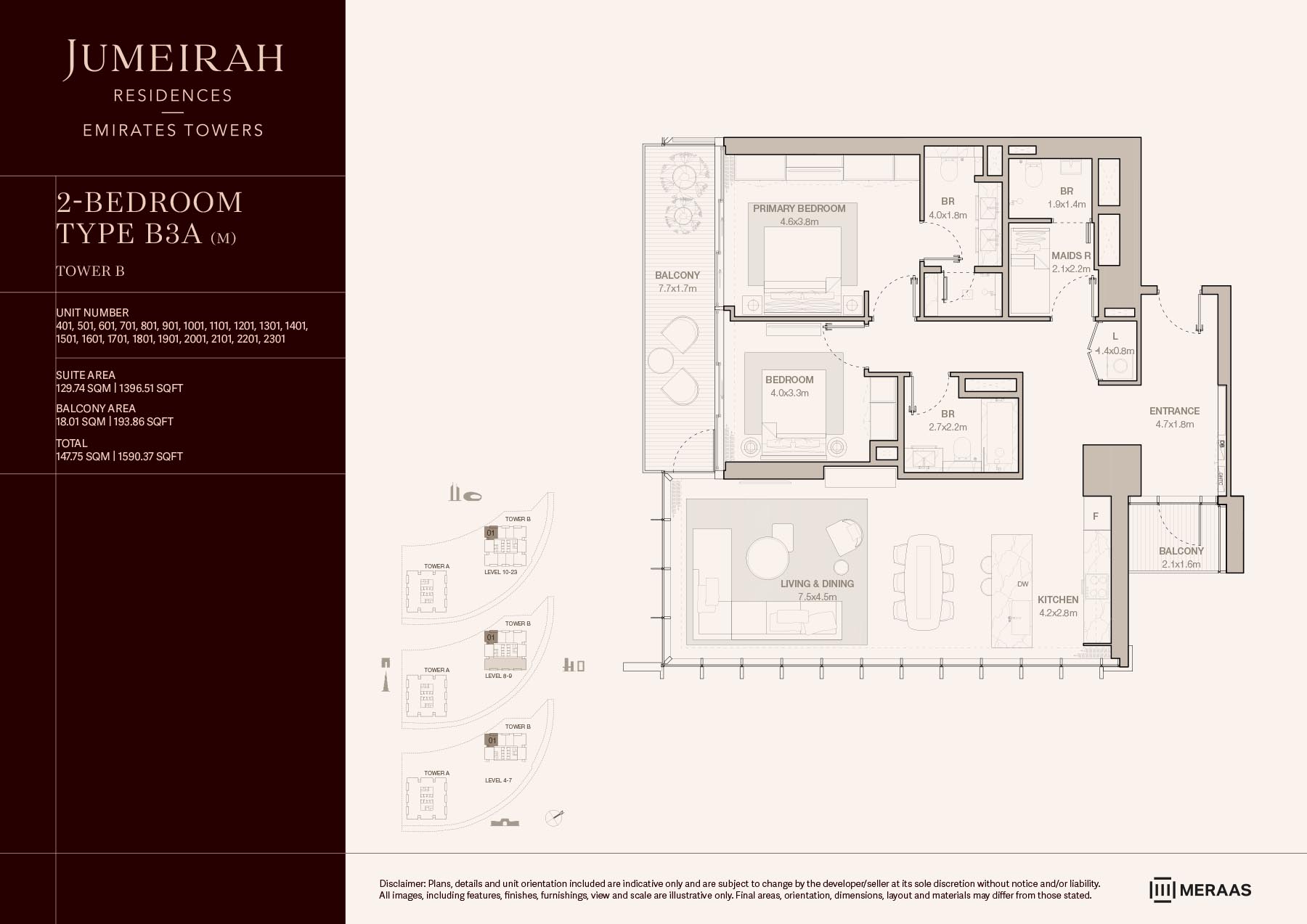 | Tower B | 2 Bedrooms + Maid | LEVELS 04 To 23 TYPE B3A (M) (UNIT 401-2301) | 1590.37 Sq Ft | Apartments |
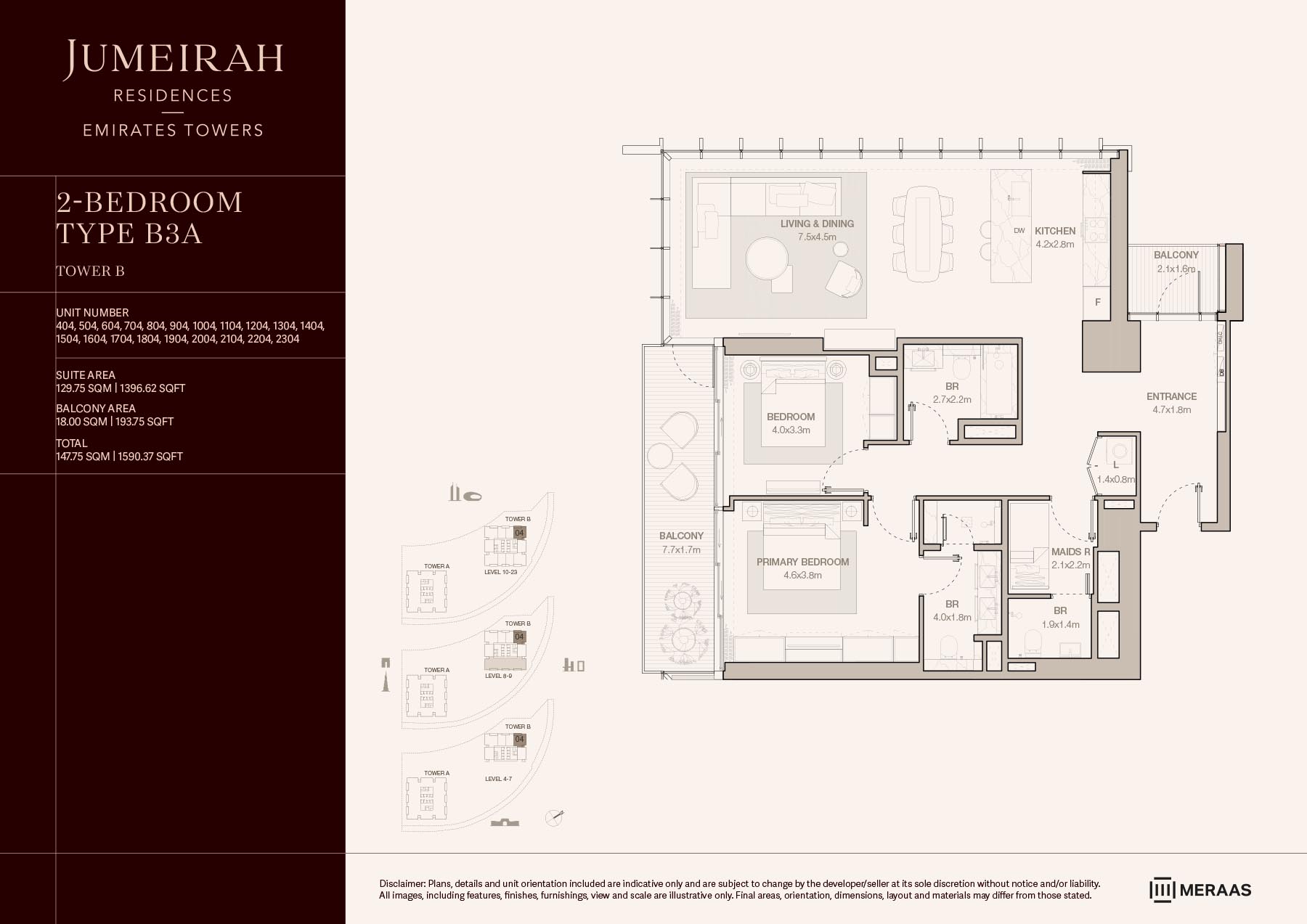 | Tower B | 2 Bedrooms + Maid | LEVELS 04 To 23 TYPE B3A (UNIT 404-2304) | 1590.37 Sq Ft | Apartments |
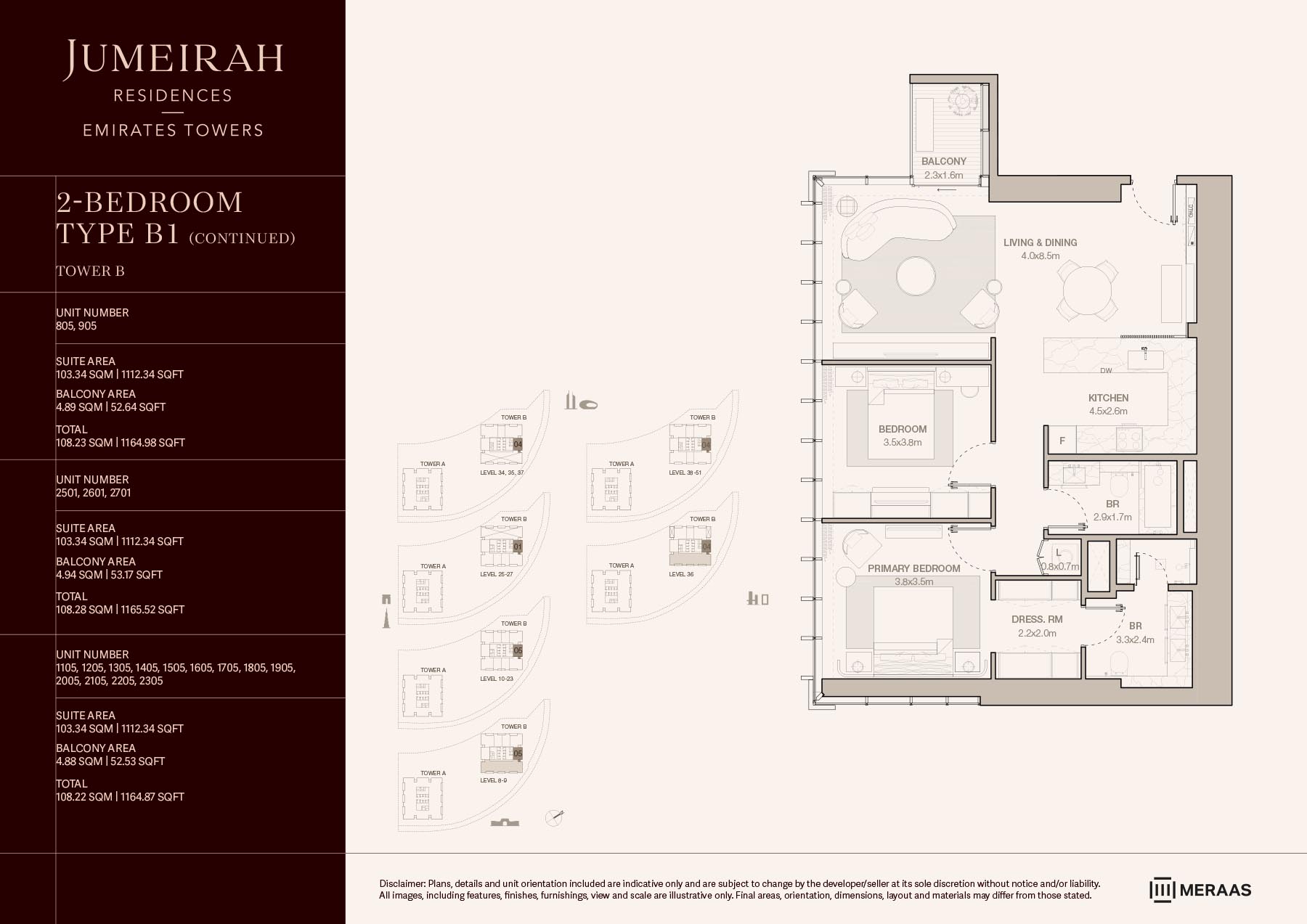 | Tower B | 2 Bedrooms | LEVELS 08-51 TYPE B1 (CONTINUED) (UNIT 805-2305) | 1165.52 Sq Ft | Apartments |
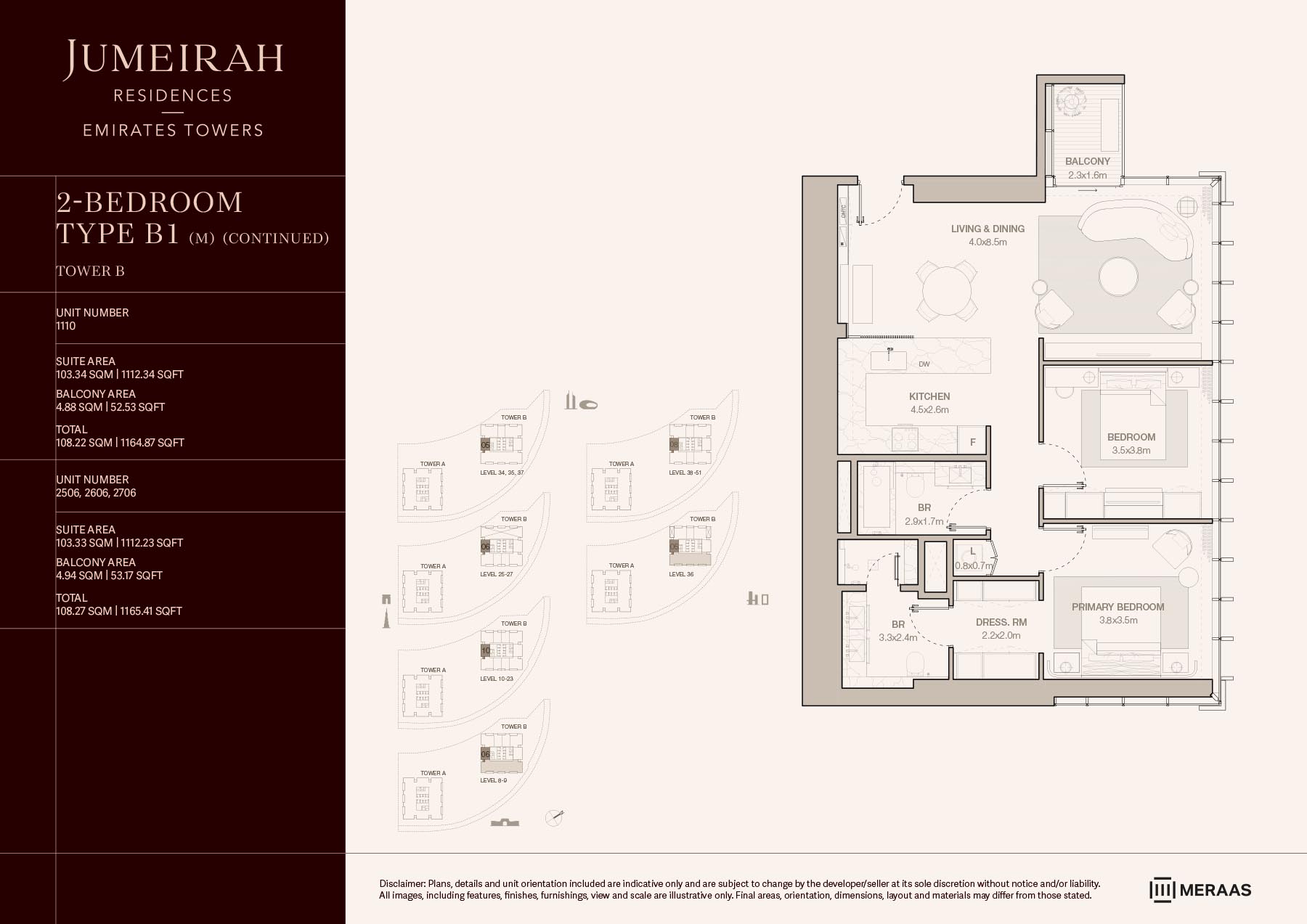 | Tower B | 2 Bedrooms | LEVELS 08-51 TYPE B1 (M) (CONTINUED) (UNIT 1110-2706) | 1165.41 Sq Ft | Apartments |
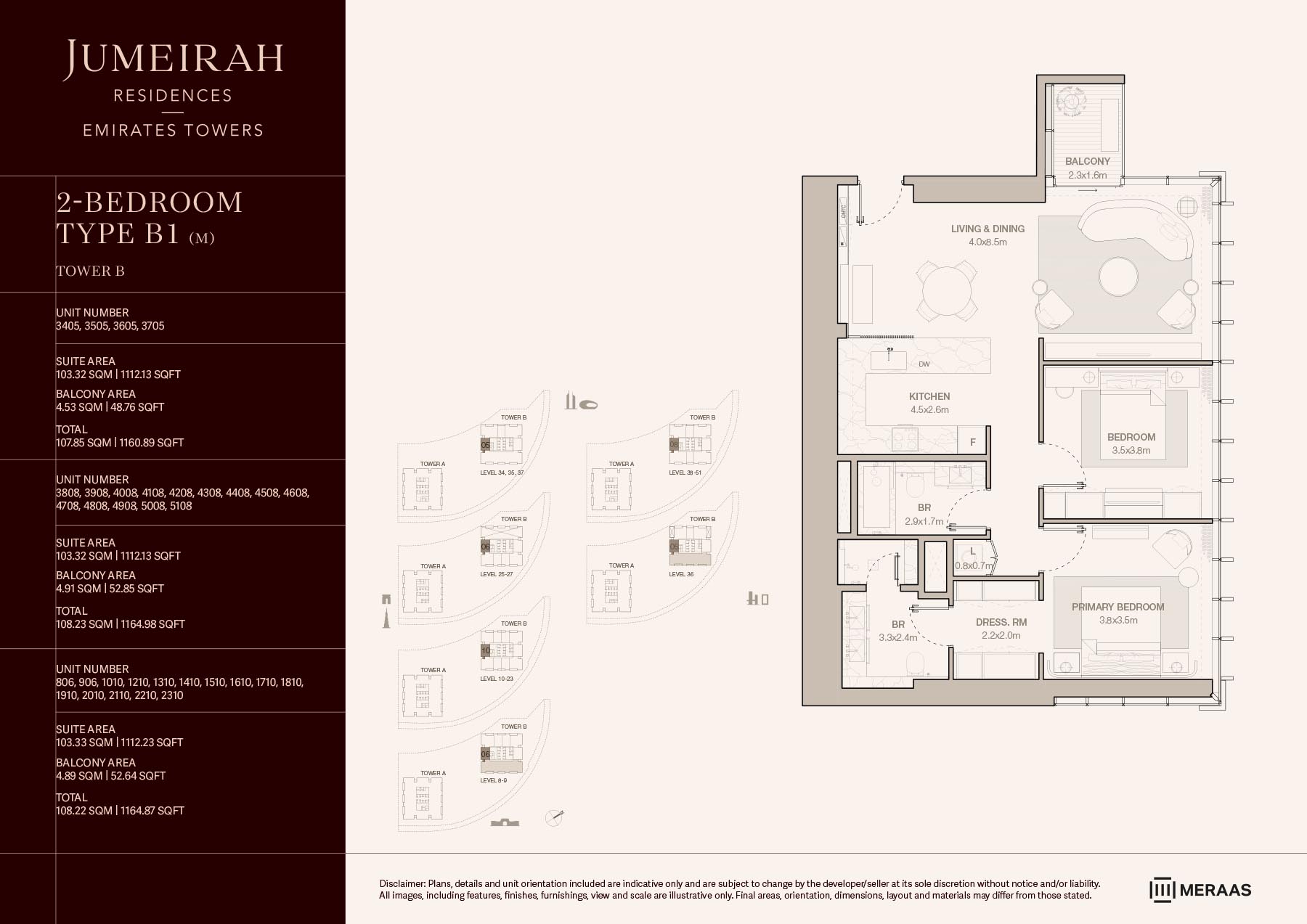 | Tower B | 2 Bedrooms | LEVELS 08-51 TYPE B1 (M) (UNIT 806-5108) | 1164.98 Sq Ft | Apartments |
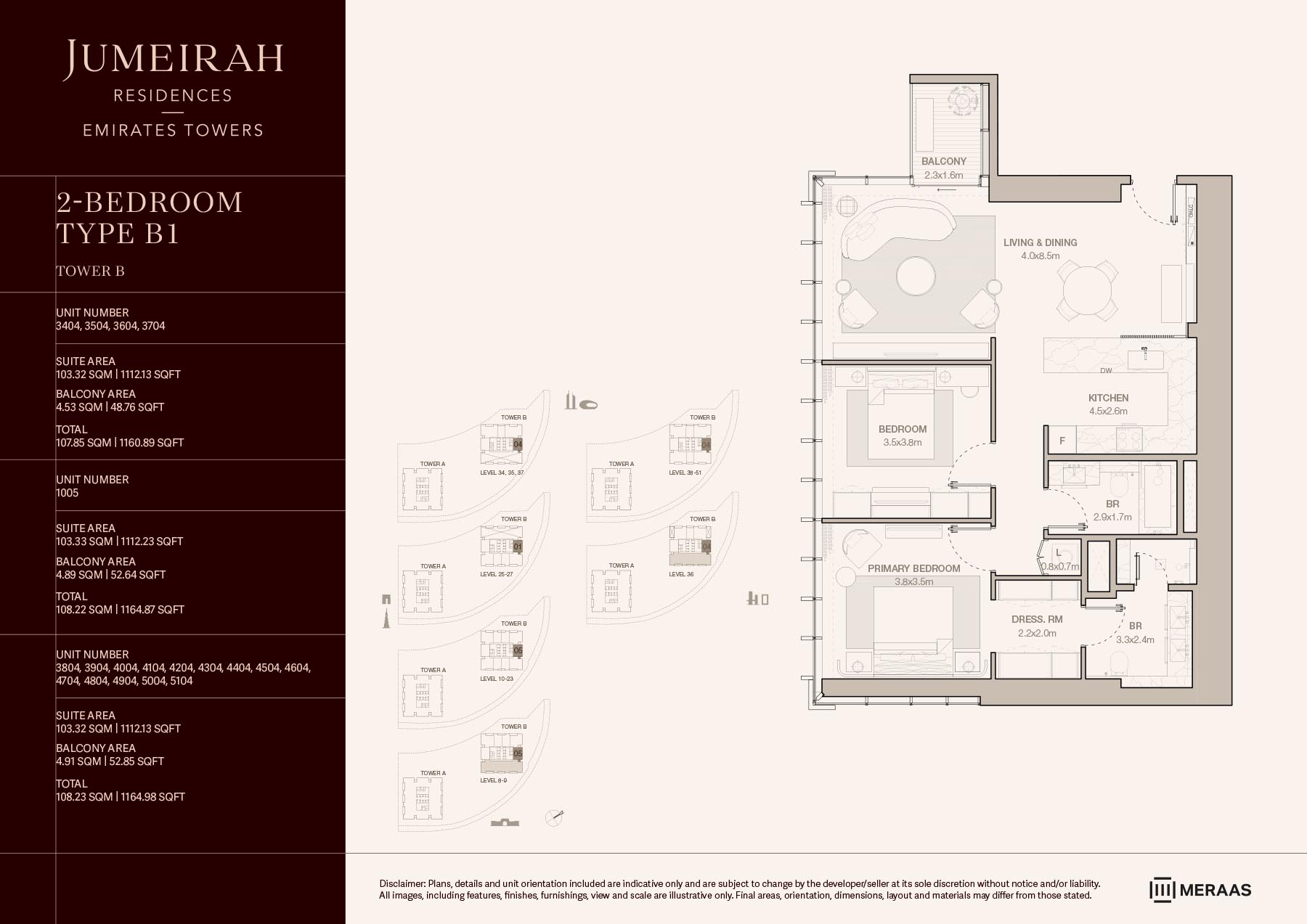 | Tower B | 2 Bedrooms | LEVELS 08-51 TYPE B1 (UNIT 1005-5104) | 1164.98 Sq Ft | Apartments |
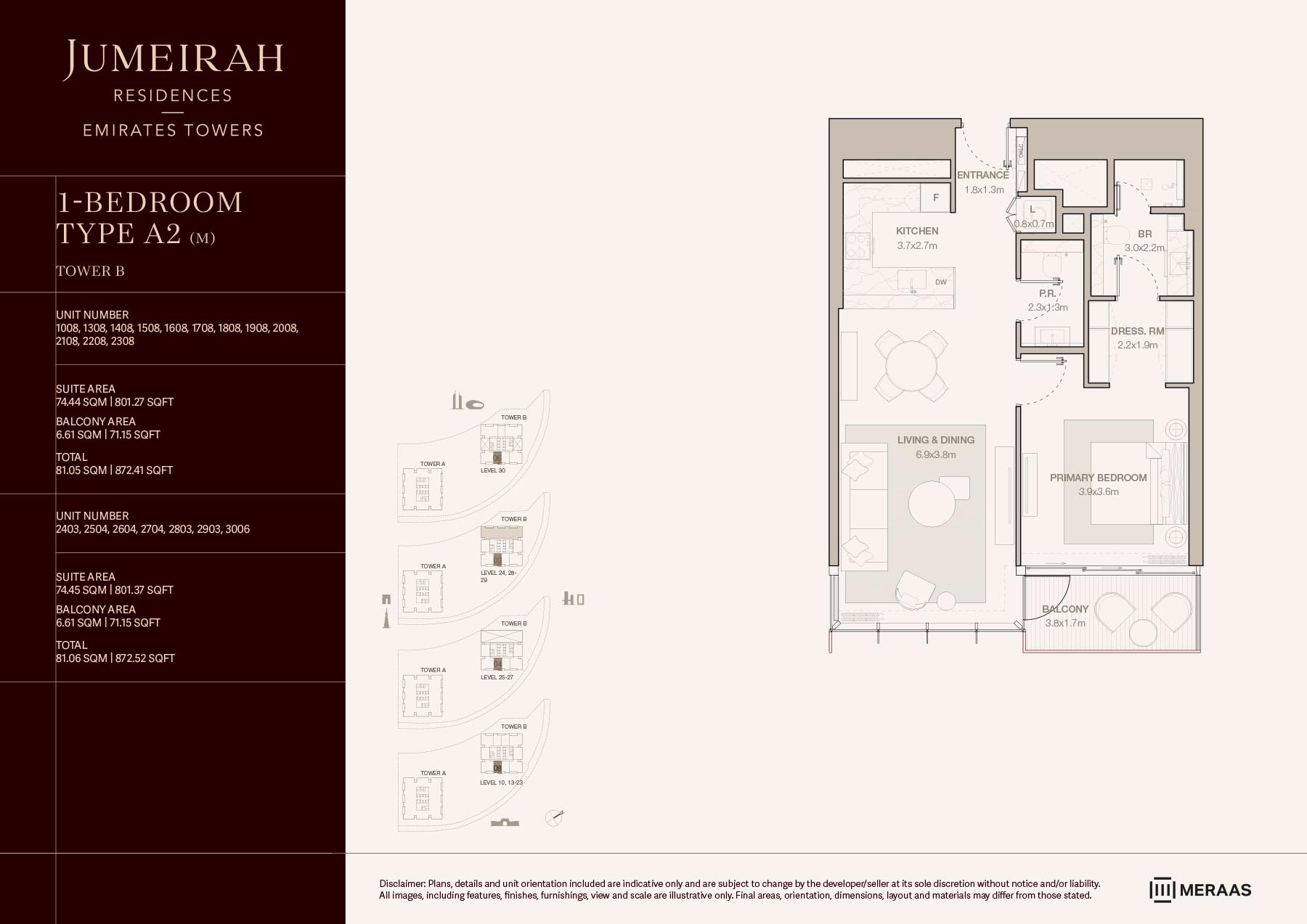 | Tower B | 1 Bedroom | LEVELS 10-30 TYPE A2 (M) (UNIT 1008-3006) | 872.52 Sq Ft | Apartments |
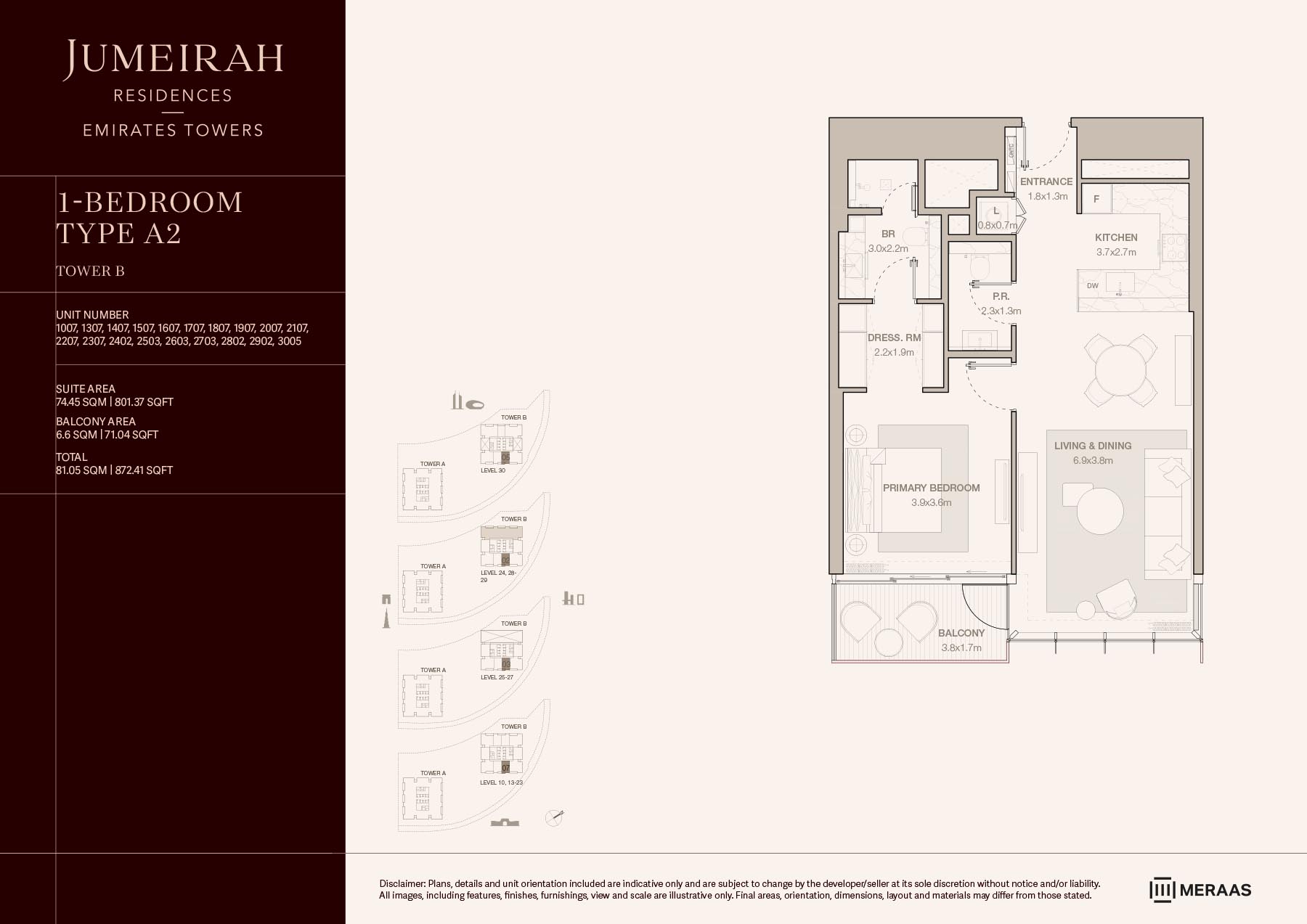 | Tower B | 1 Bedroom | LEVELS 10-30 TYPE A2 (UNIT 1007-3005) | 872.41 Sq Ft | Apartments |
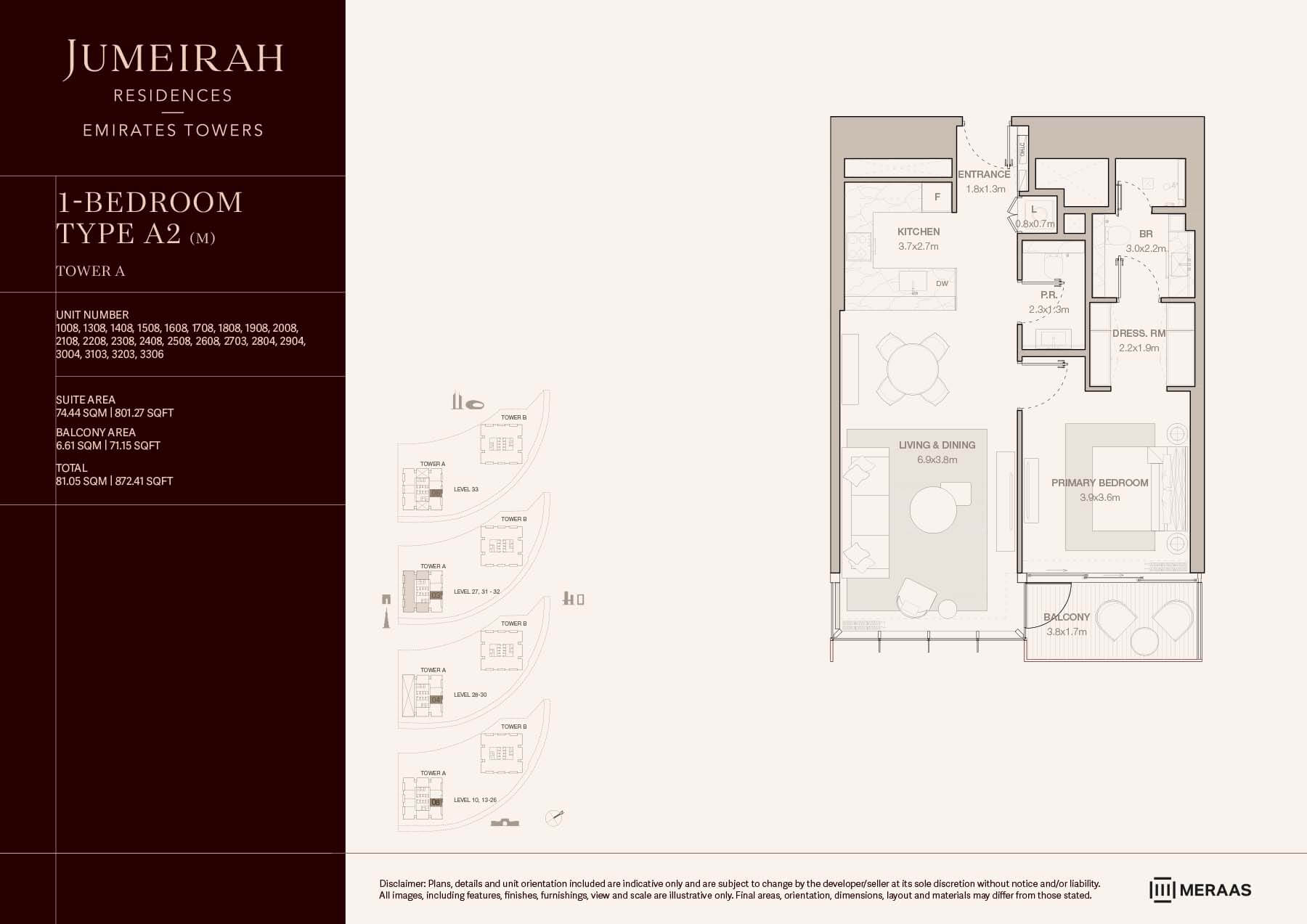 | Tower A | 1 Bedroom | LEVELS 10-33 TYPE A2 (M) (UNIT 1008-3306) | 872.41 Sq Ft | Apartments |
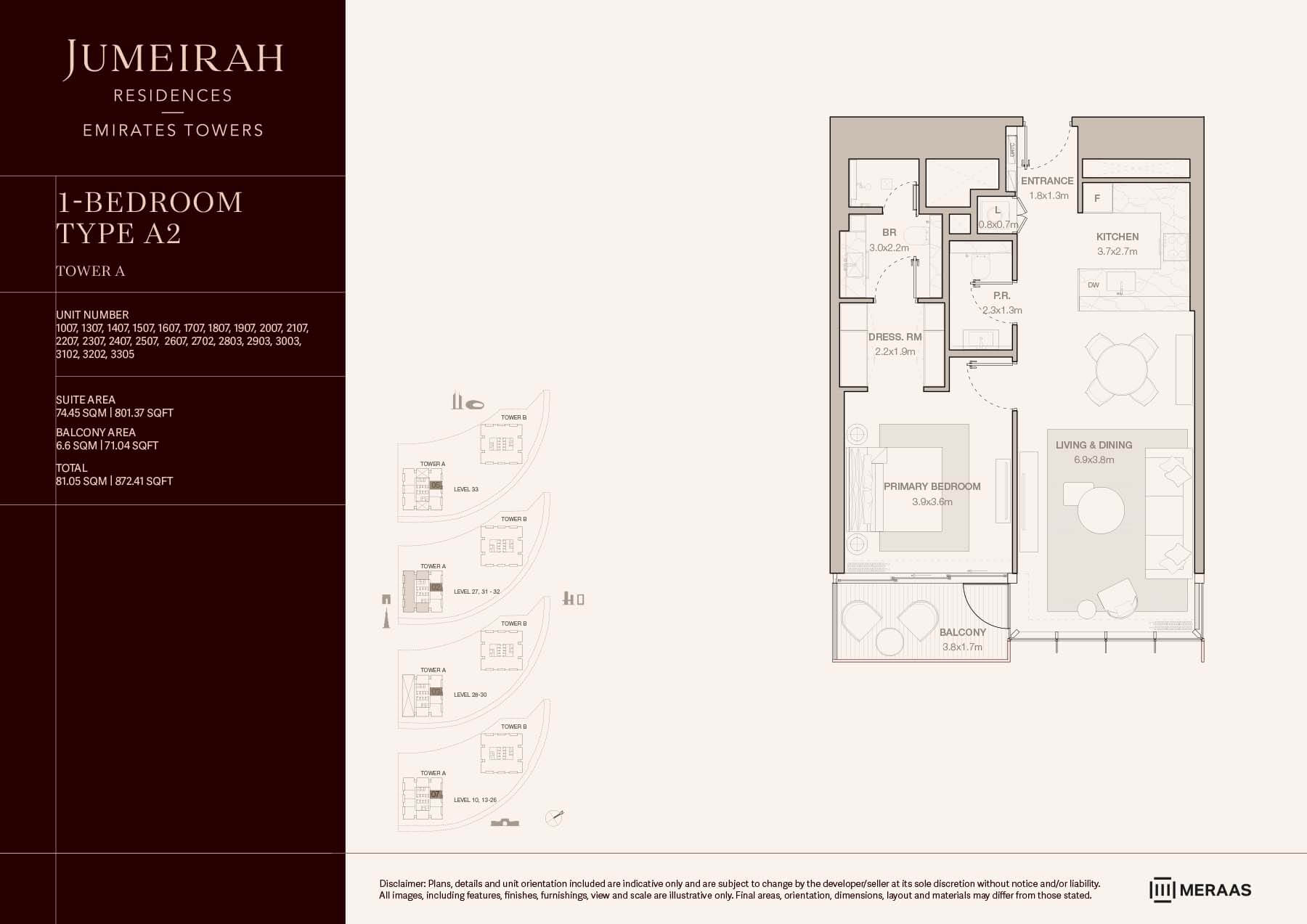 | Tower A | 1 Bedroom | LEVELS 10-33 TYPE A2 (UNIT 1007-3305) | 872.41 Sq Ft | Apartments |
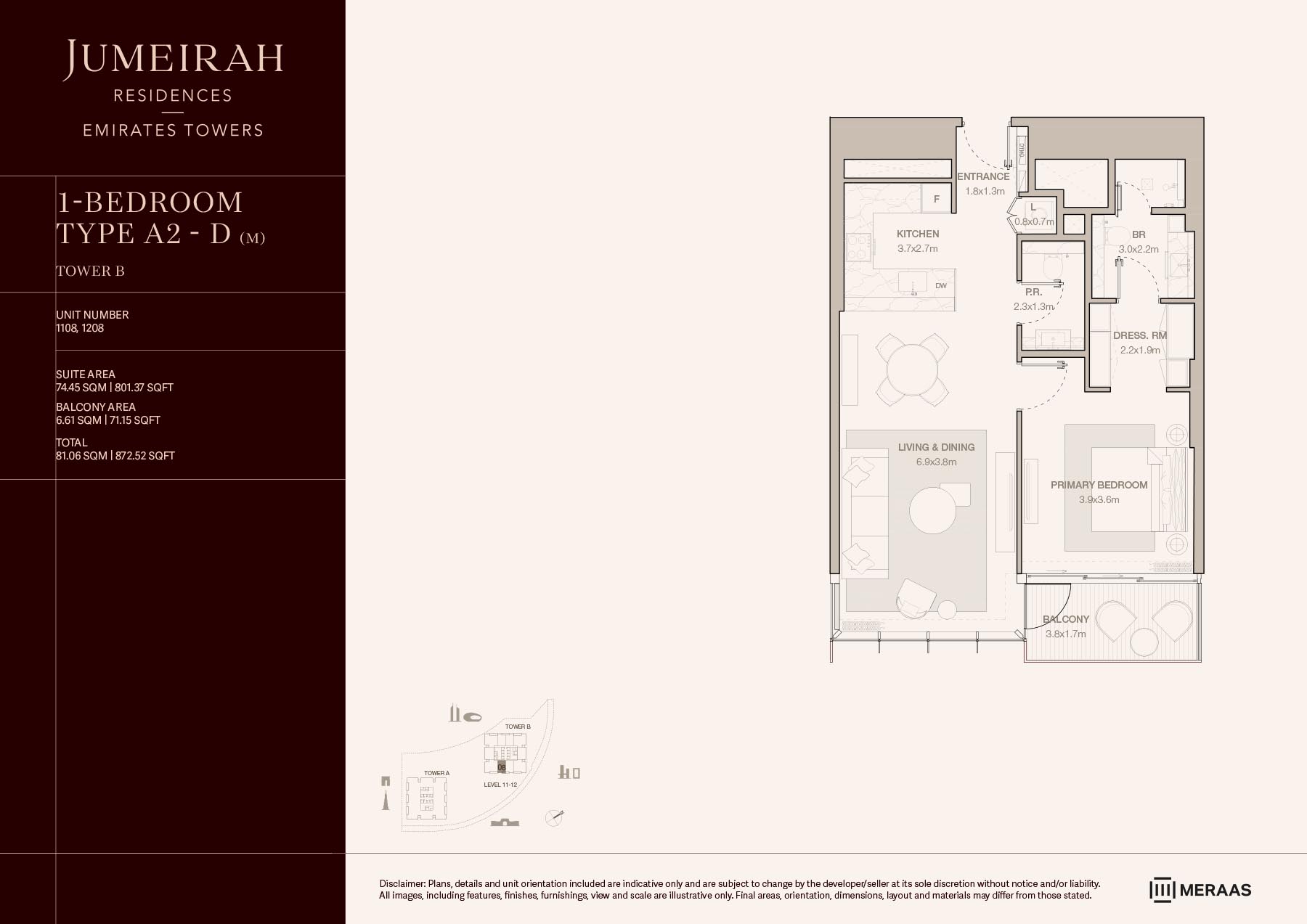 | Tower B | 1 Bedroom | LEVELS 11 & 12 TYPE A2 - D (M) (UNIT 1108 & 1208) | 872.52 Sq Ft | Apartments |
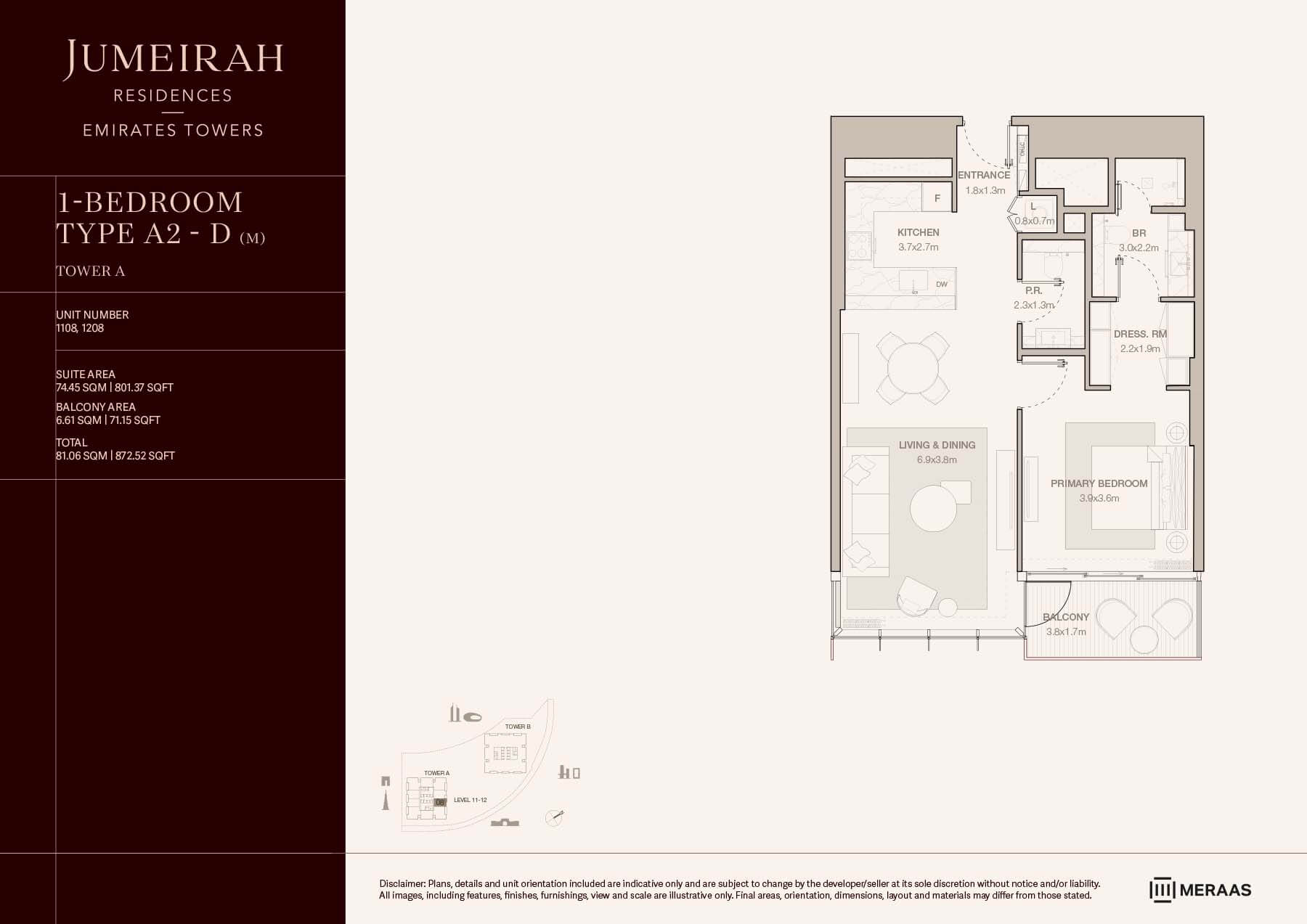 | Tower A | 1 Bedroom | LEVELS 11 & 12 TYPE A2 - D (M) (UNIT 1108 & 1208) | 872.52 Sq Ft | Apartments |
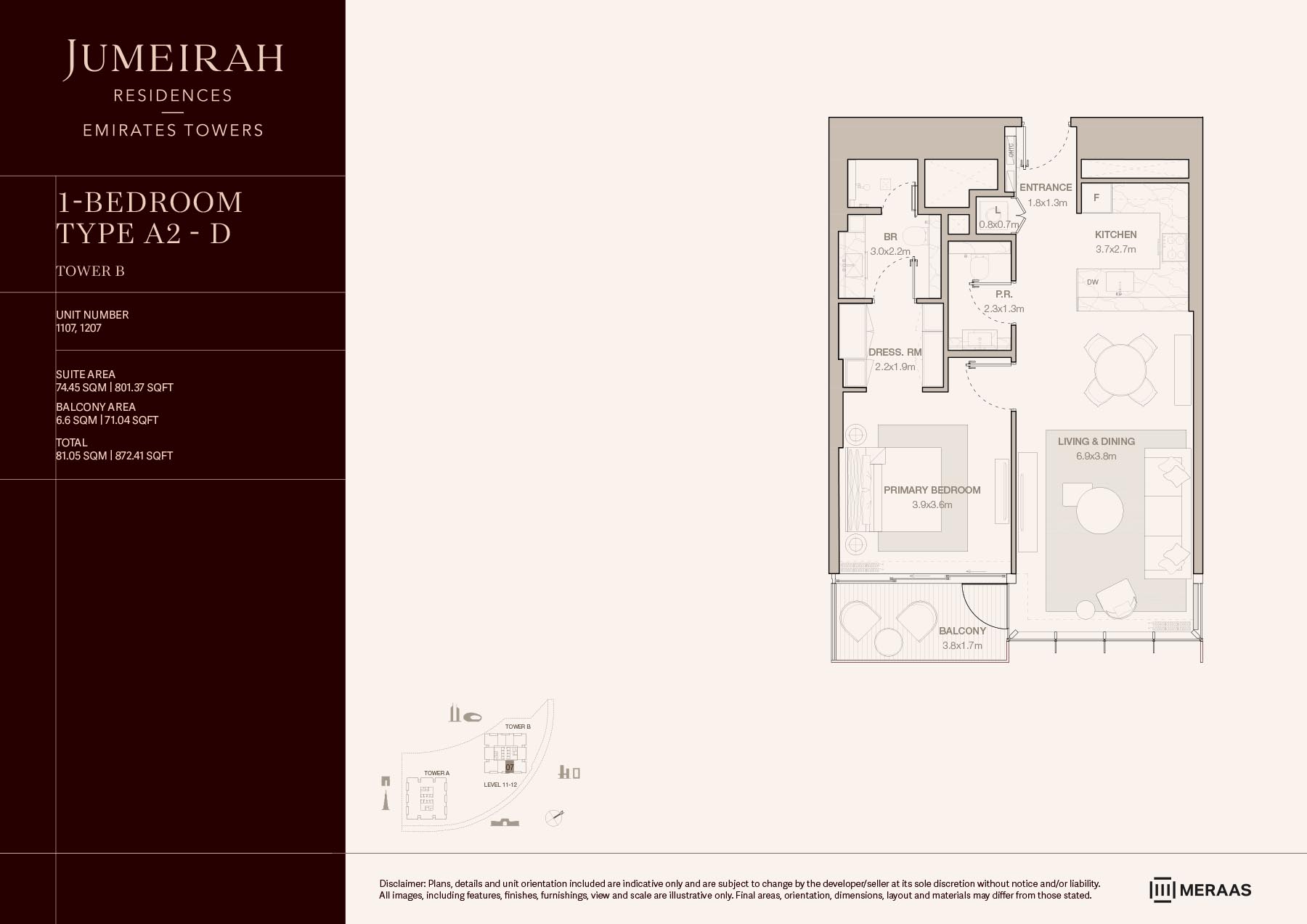 | Tower B | 1 Bedroom | LEVELS 11 & 12 TYPE A2 - D (UNIT 1107 & 1207) | 872.41 Sq Ft | Apartments |
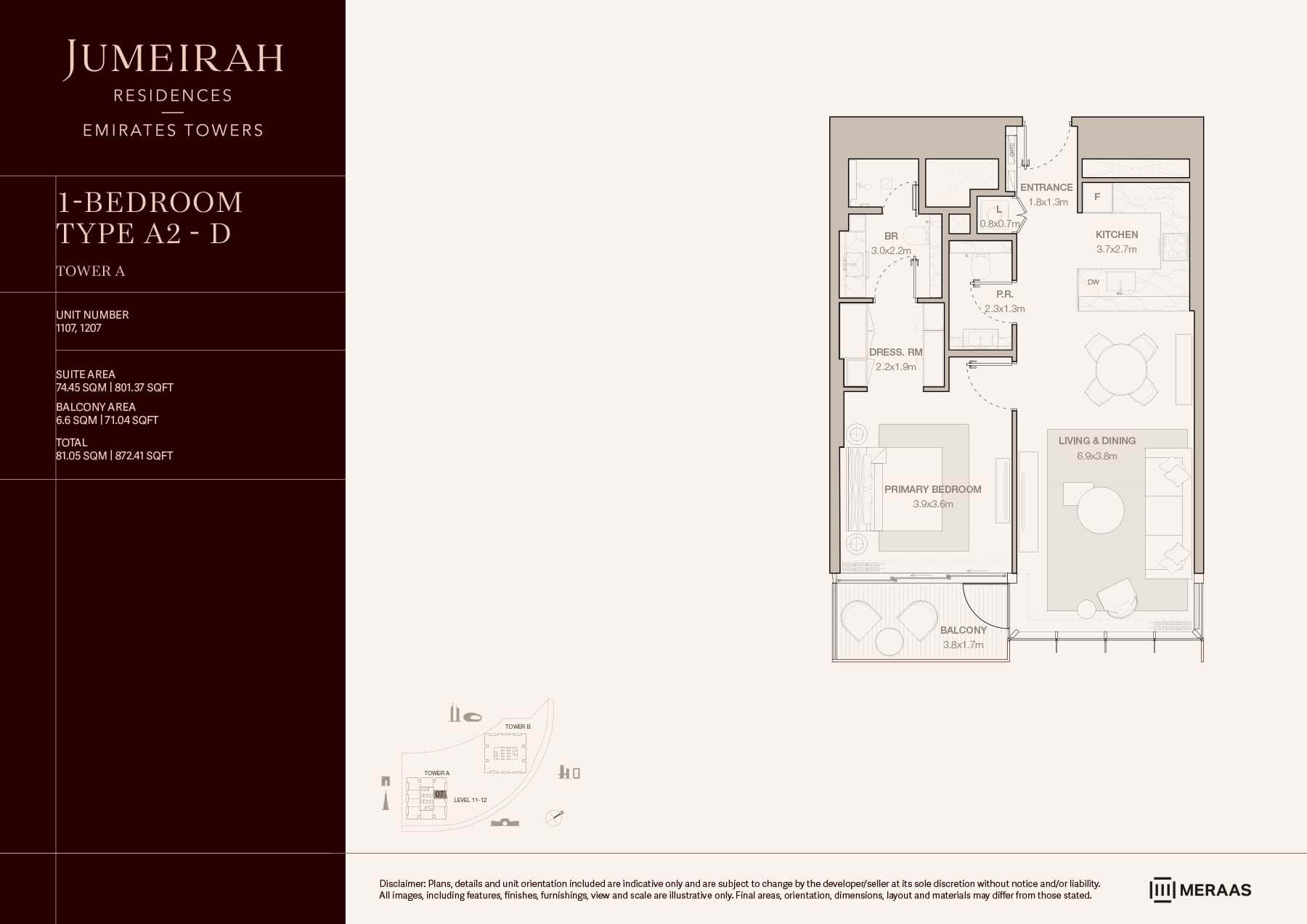 | Tower A | 1 Bedroom | LEVELS 11 & 12 TYPE A2 - D (UNIT 1107 & 1207) | 872.41 Sq Ft | Apartments |
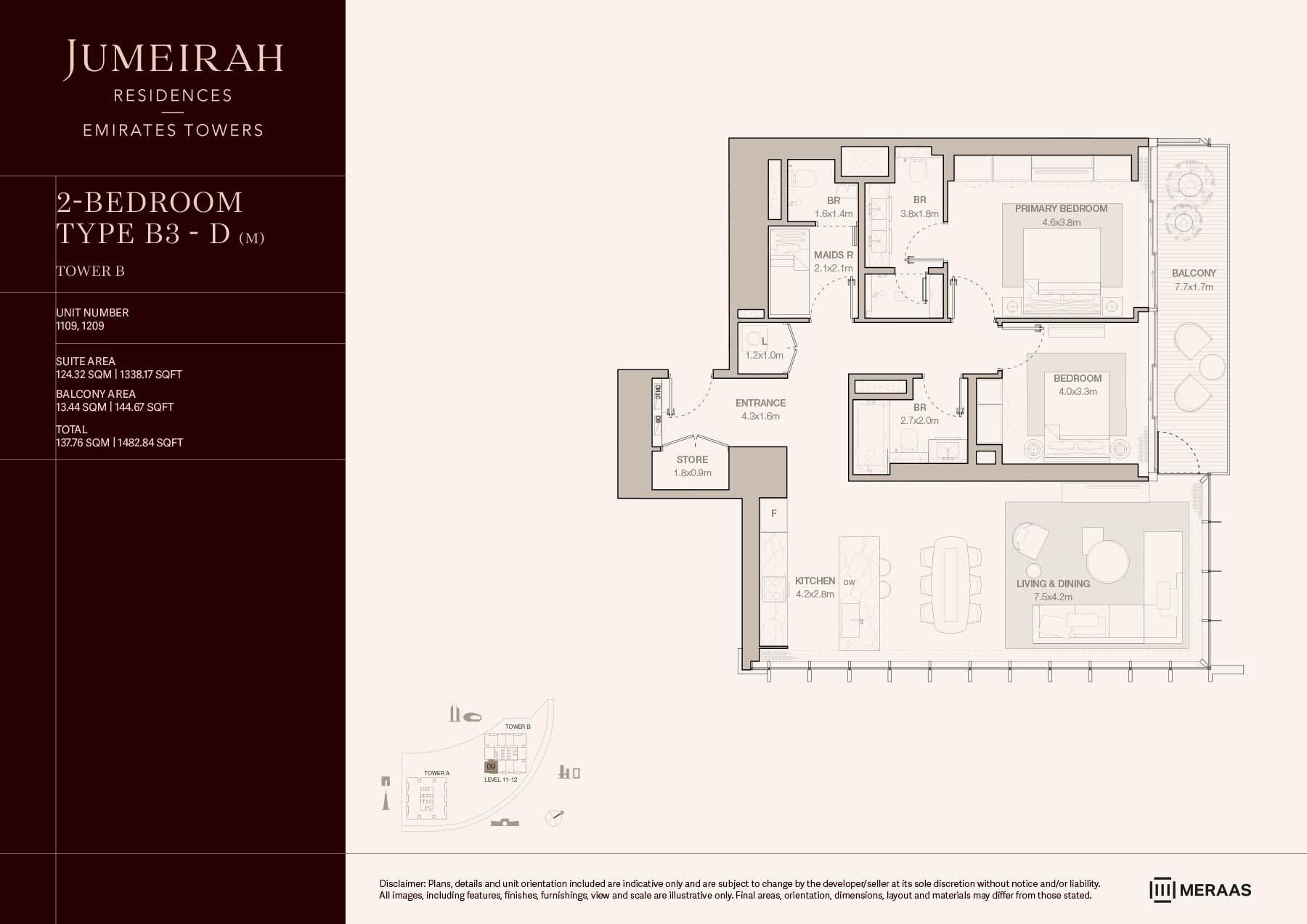 | Tower B | 2 Bedrooms + Maid | LEVELS 11 & 12 TYPE B3 - D (M) (UNIT 1109 & 1209) | 1482.84 Sq Ft | Apartments |
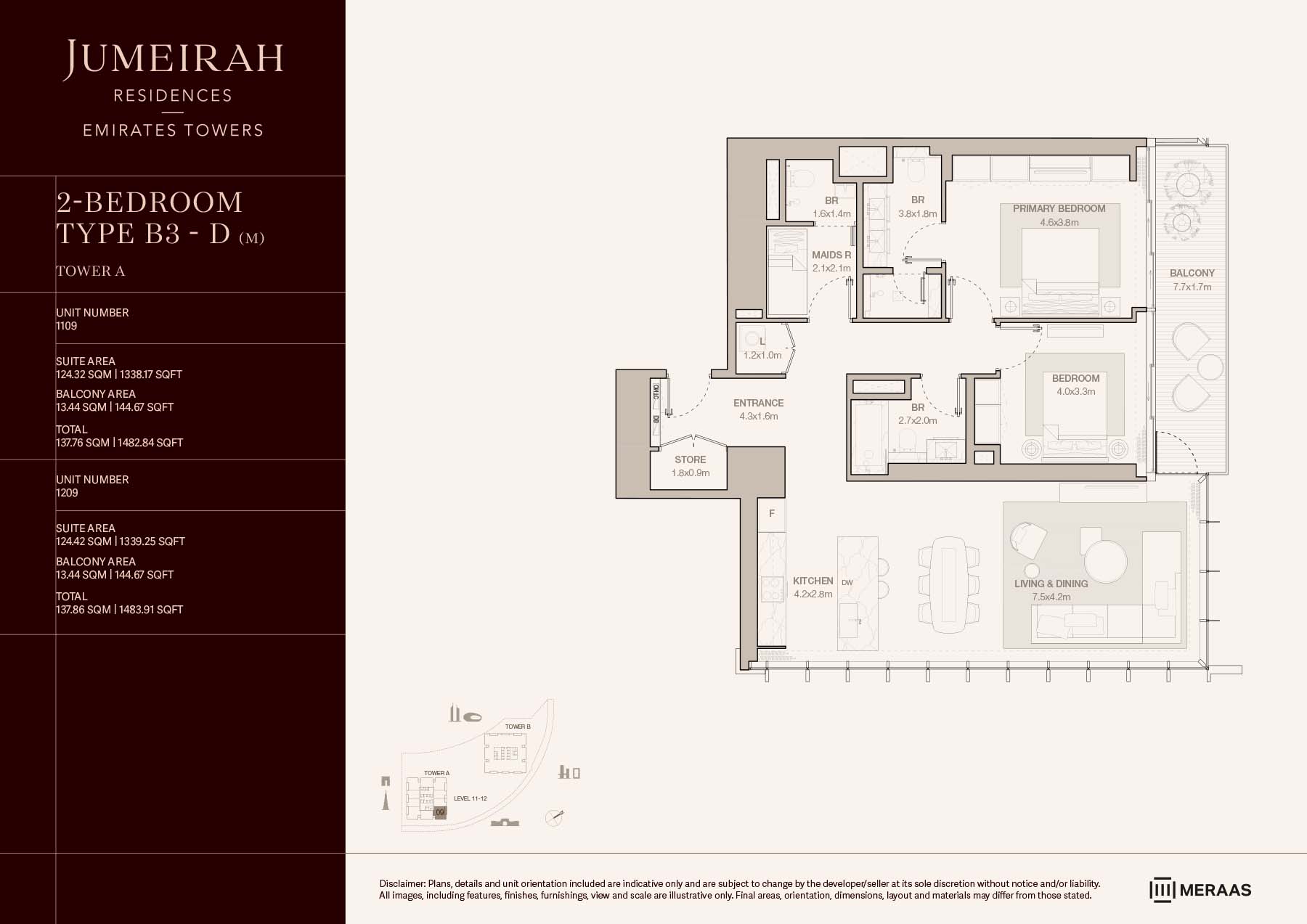 | Tower A | 2 Bedrooms + Maid | LEVELS 11 & 12 TYPE B3 - D (M) (UNIT 1109 & 1209) | 1483.91 Sq Ft | Apartments |
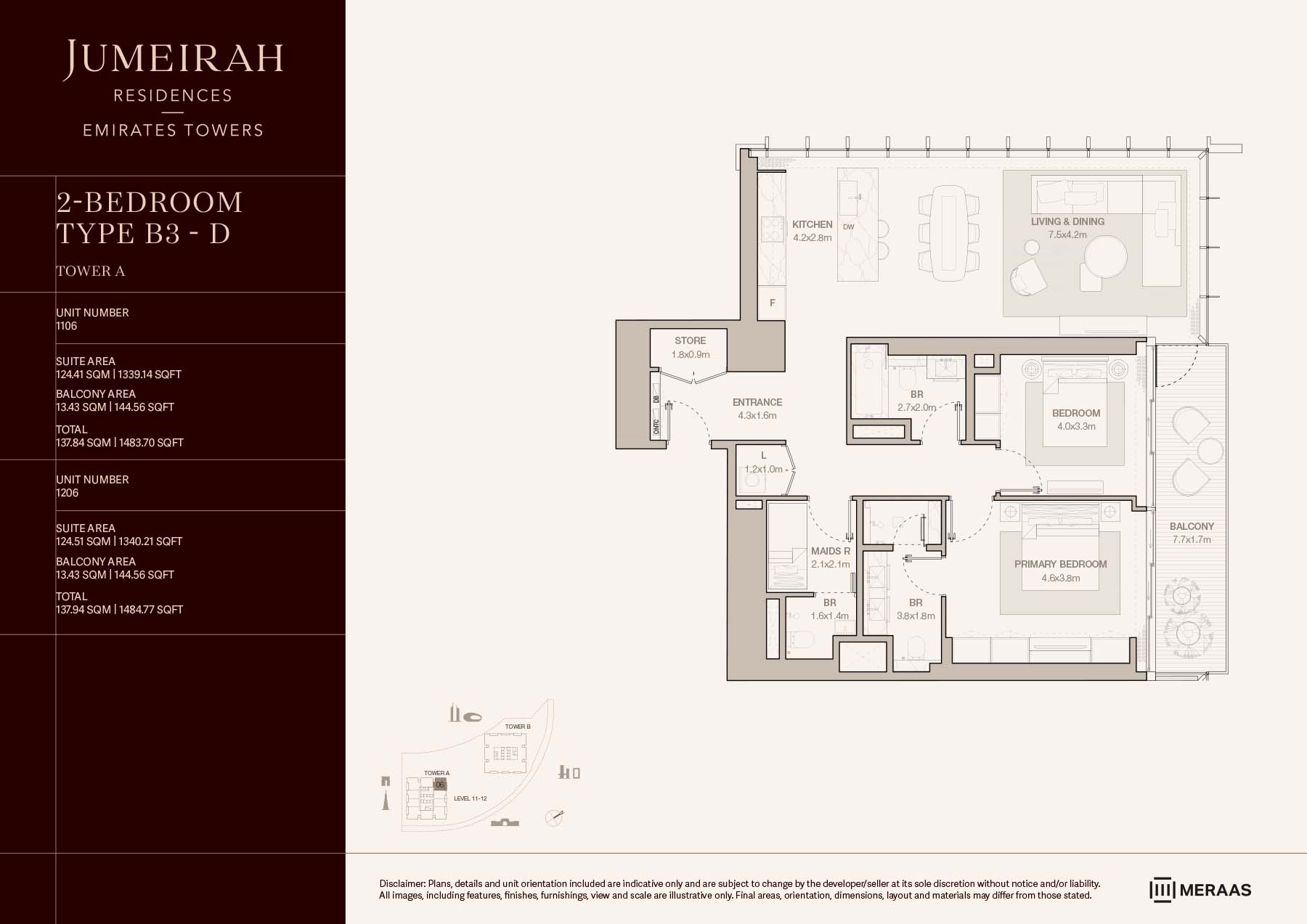 | Tower A | 2 Bedrooms + Maid | LEVELS 11 & 12 TYPE B3 - D (UNIT 1106 & 1206) | 1484.77 Sq Ft | Apartments |
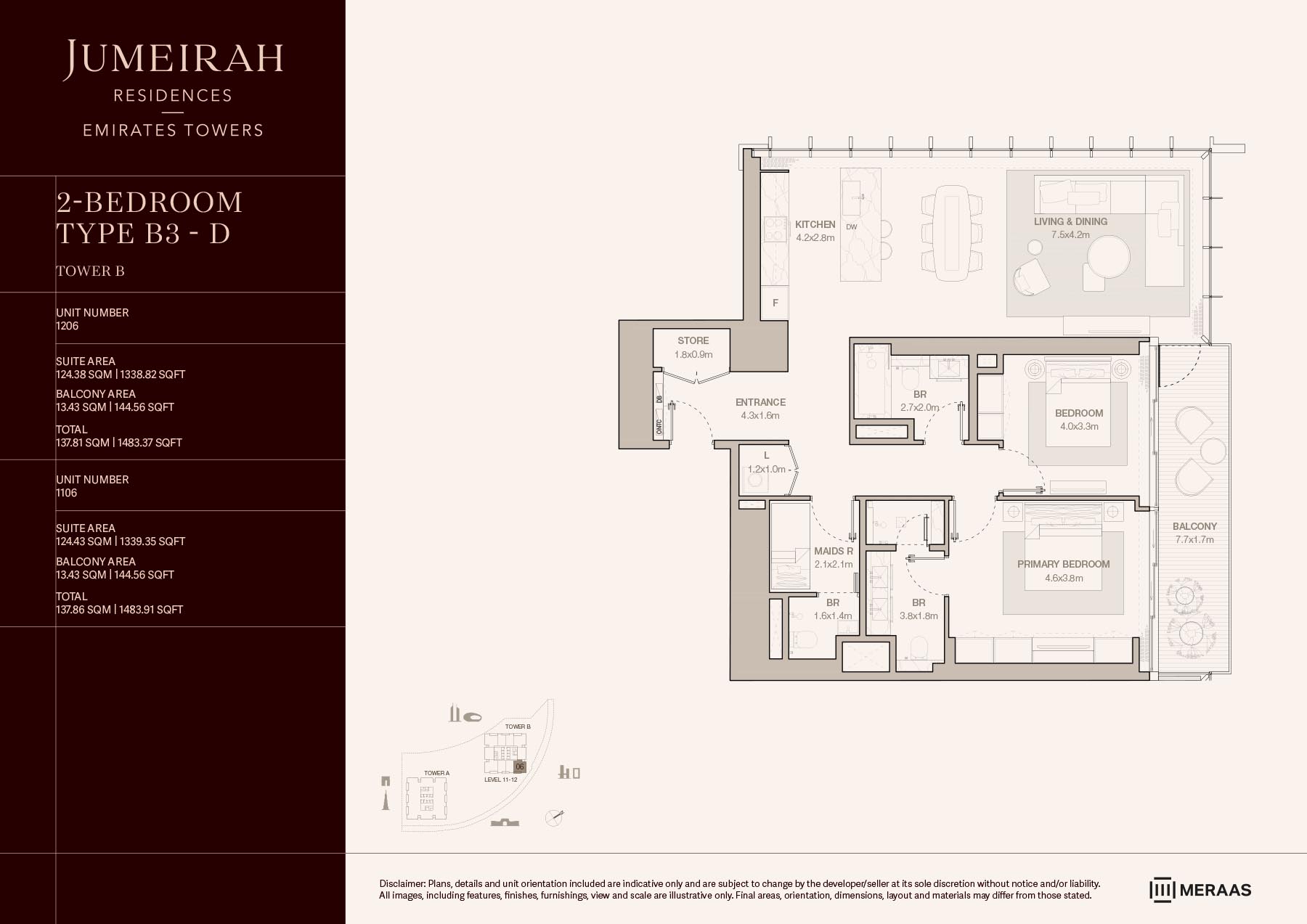 | Tower B | 2 Bedrooms + Maid | LEVELS 11 & 12 TYPE B3 - D (UNIT 1106 & 1206) | 1483.91 Sq Ft | Apartments |
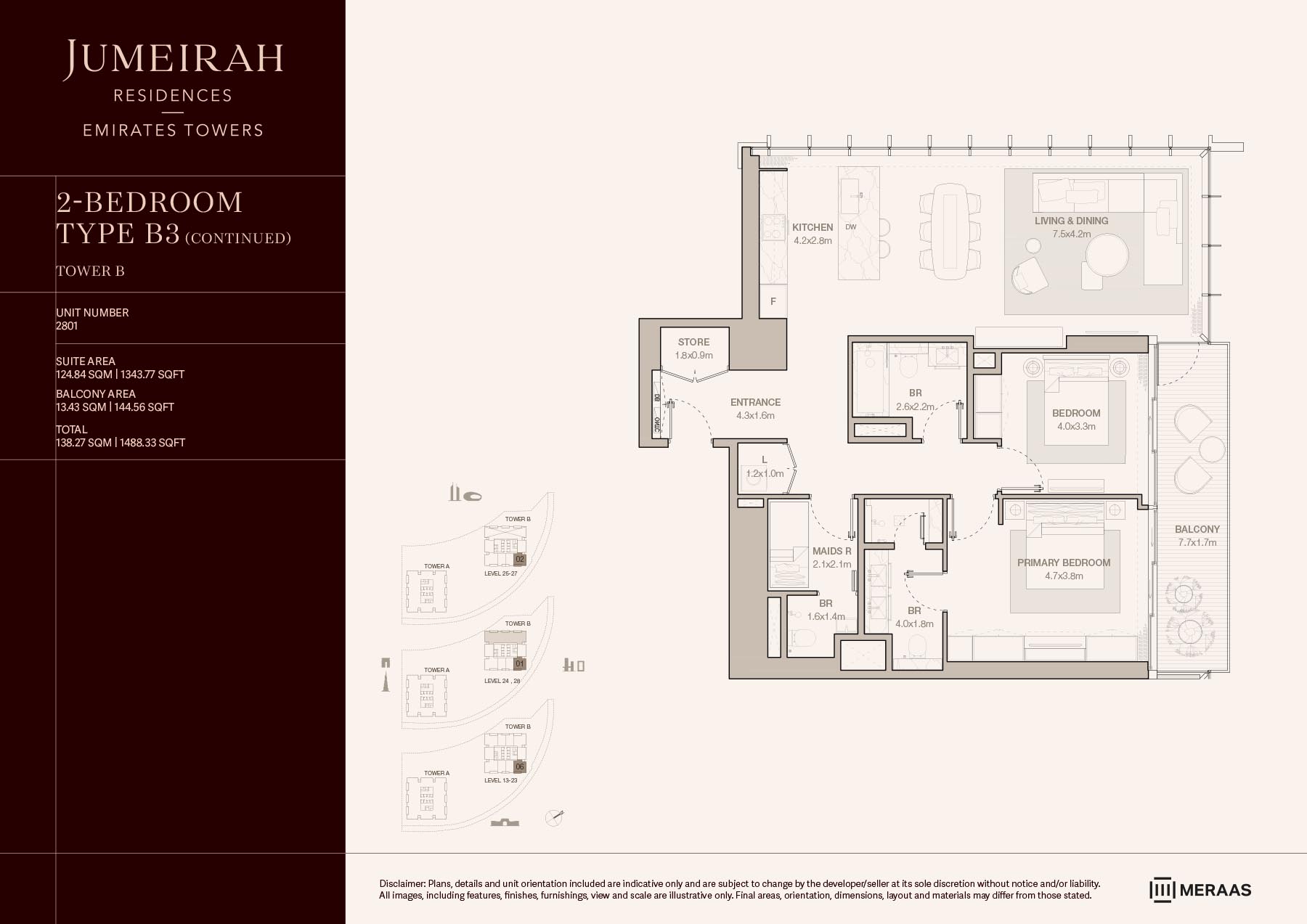 | Tower B | 2 Bedrooms + Maid | LEVELS 13 To 28 TYPE B3 (CONTINUED) (UNIT 2801) | 1488.33 Sq Ft | Apartments |
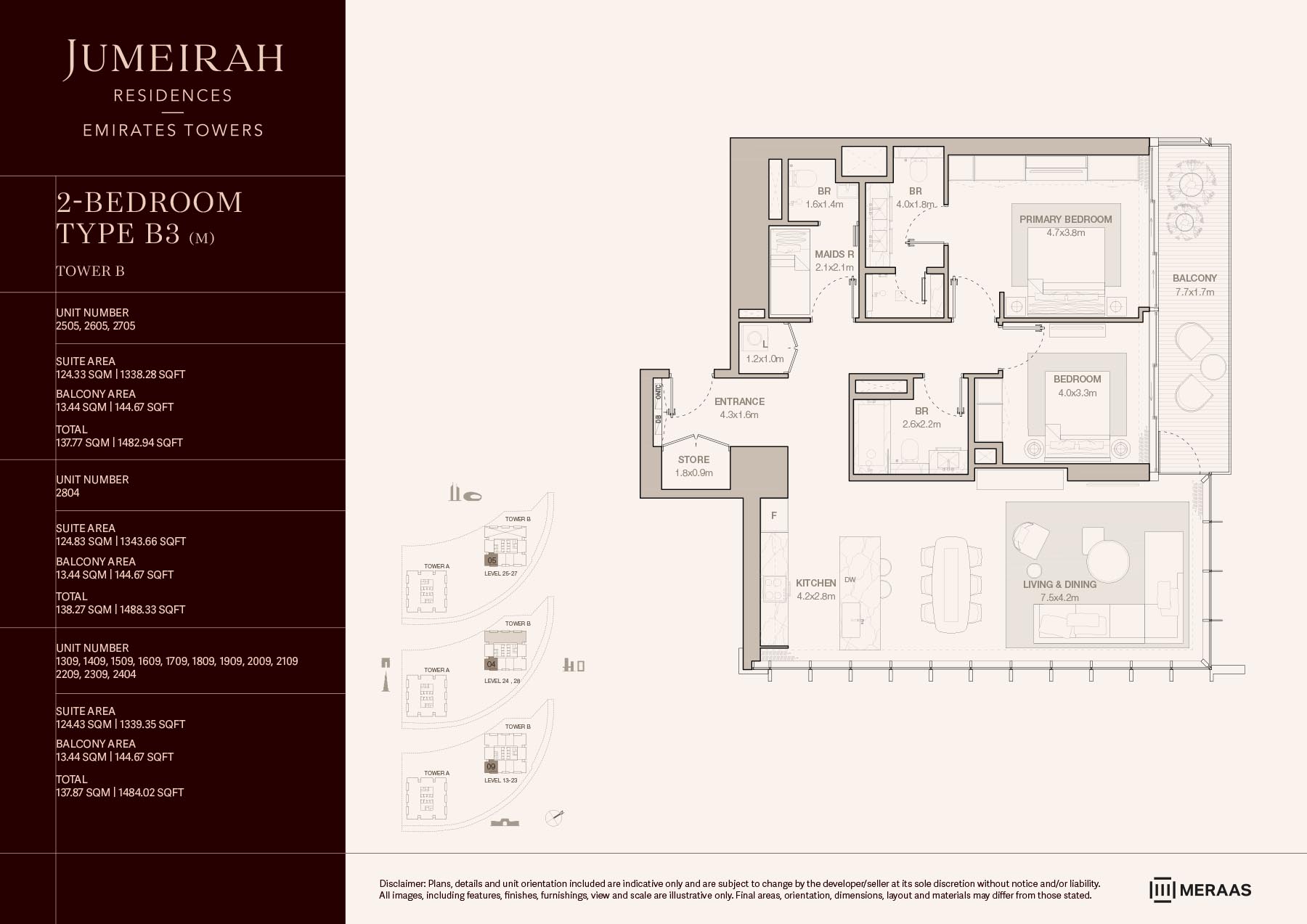 | Tower B | 2 Bedrooms + Maid | LEVELS 13 To 28 TYPE B3 (M) (UNIT 1309-2804) | 1488.33 Sq Ft | Apartments |
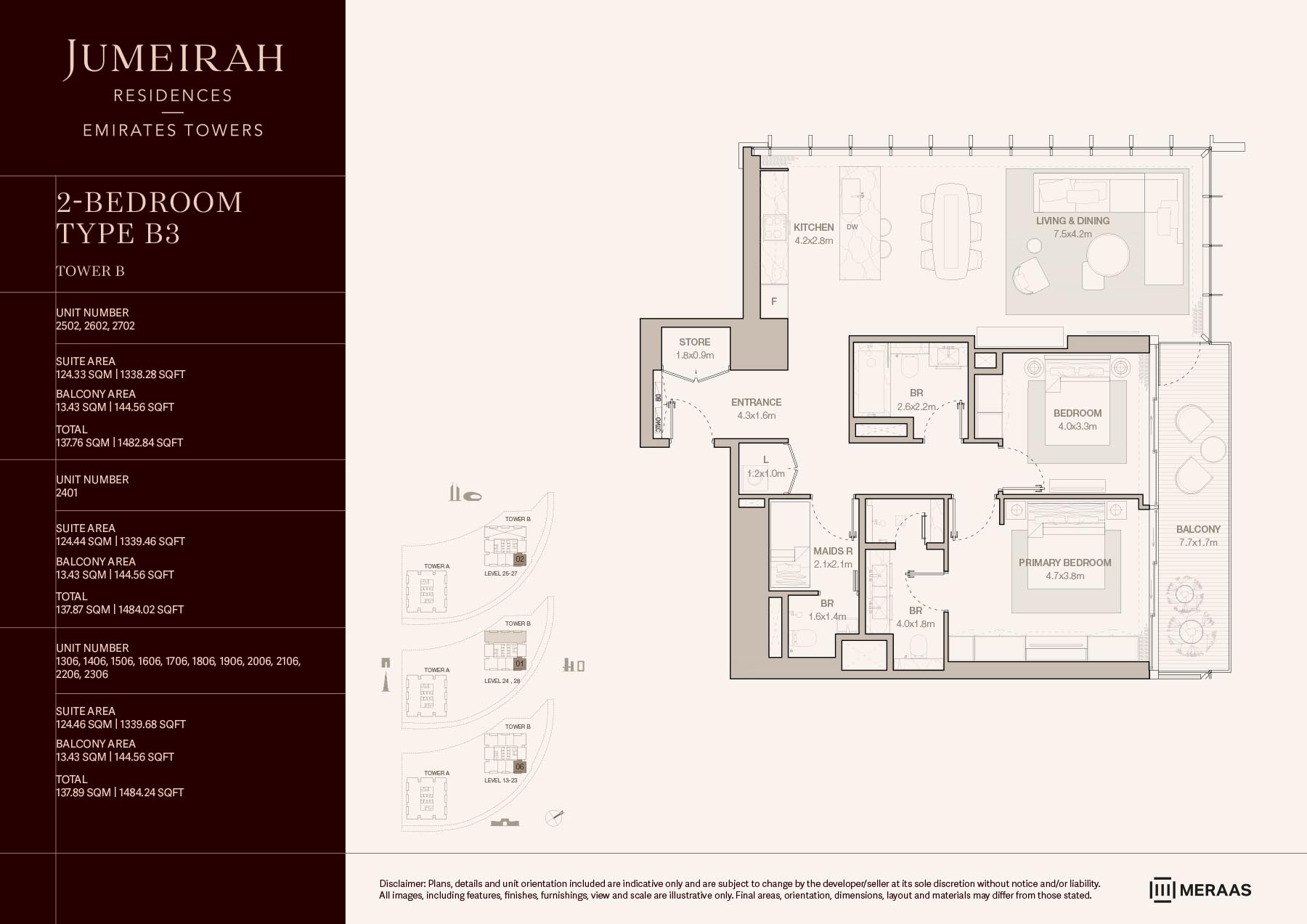 | Tower B | 2 Bedrooms + Maid | LEVELS 13 To 28 TYPE B3 (UNIT 1306-2702) | 1484.24 Sq Ft | Apartments |
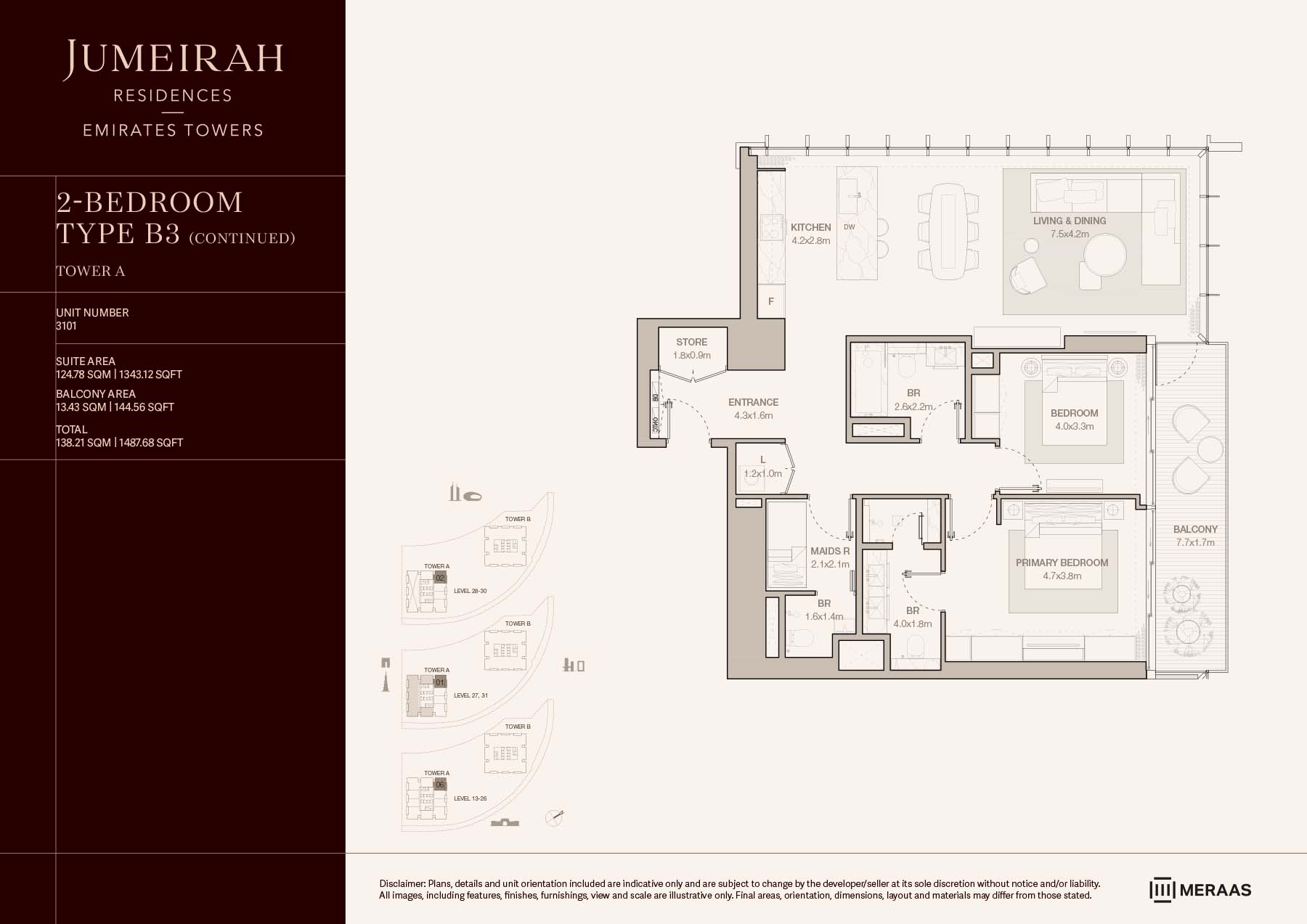 | Tower A | 2 Bedrooms + Maid | LEVELS 13-31 TYPE B3 (CONTINUED) (UNIT 3101) | 1487.68 Sq Ft | Apartments |
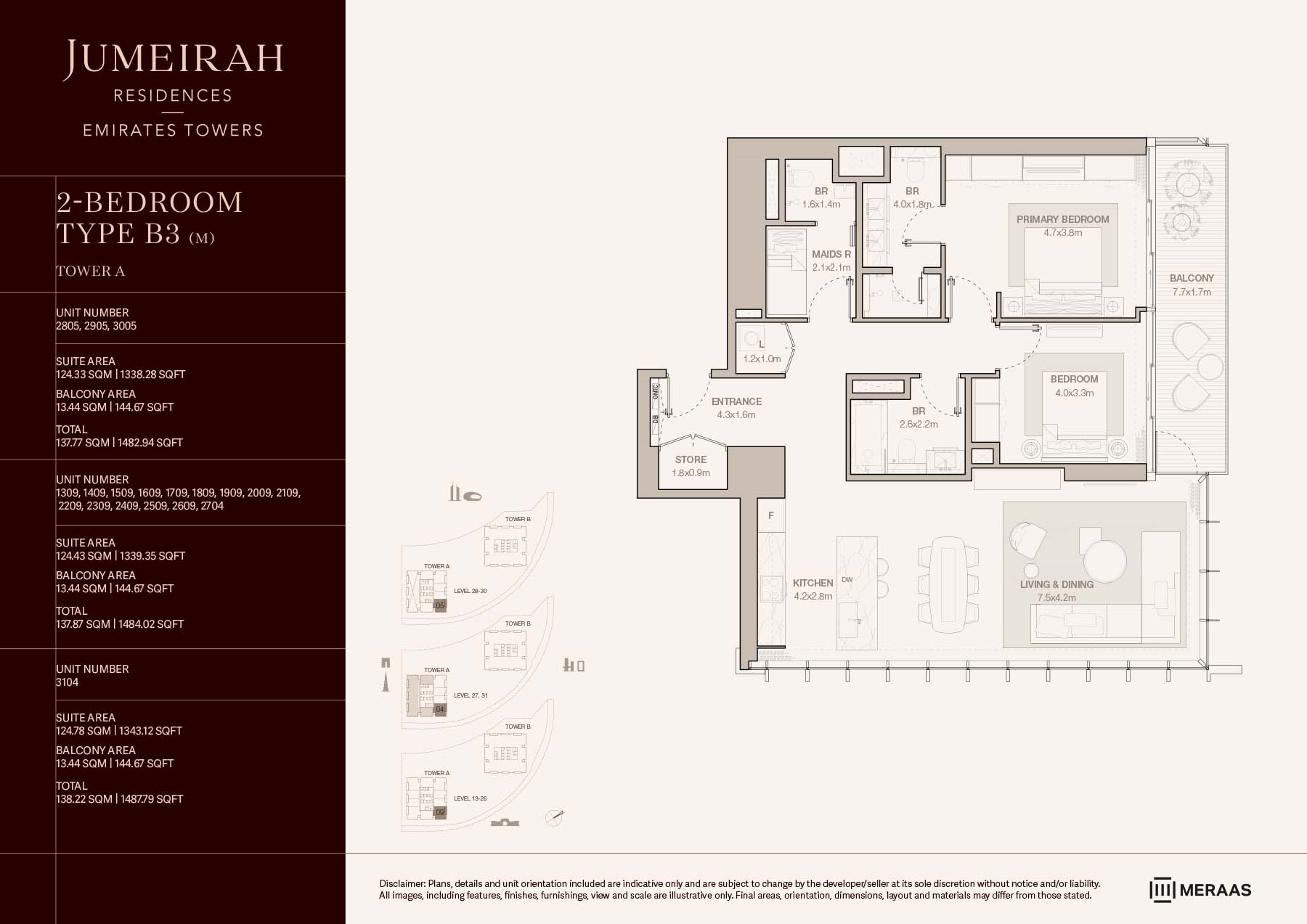 | Tower A | 2 Bedrooms + Maid | LEVELS 13-31 TYPE B3 (M) (UNIT 1309-3104) | 1487.79 Sq Ft | Apartments |
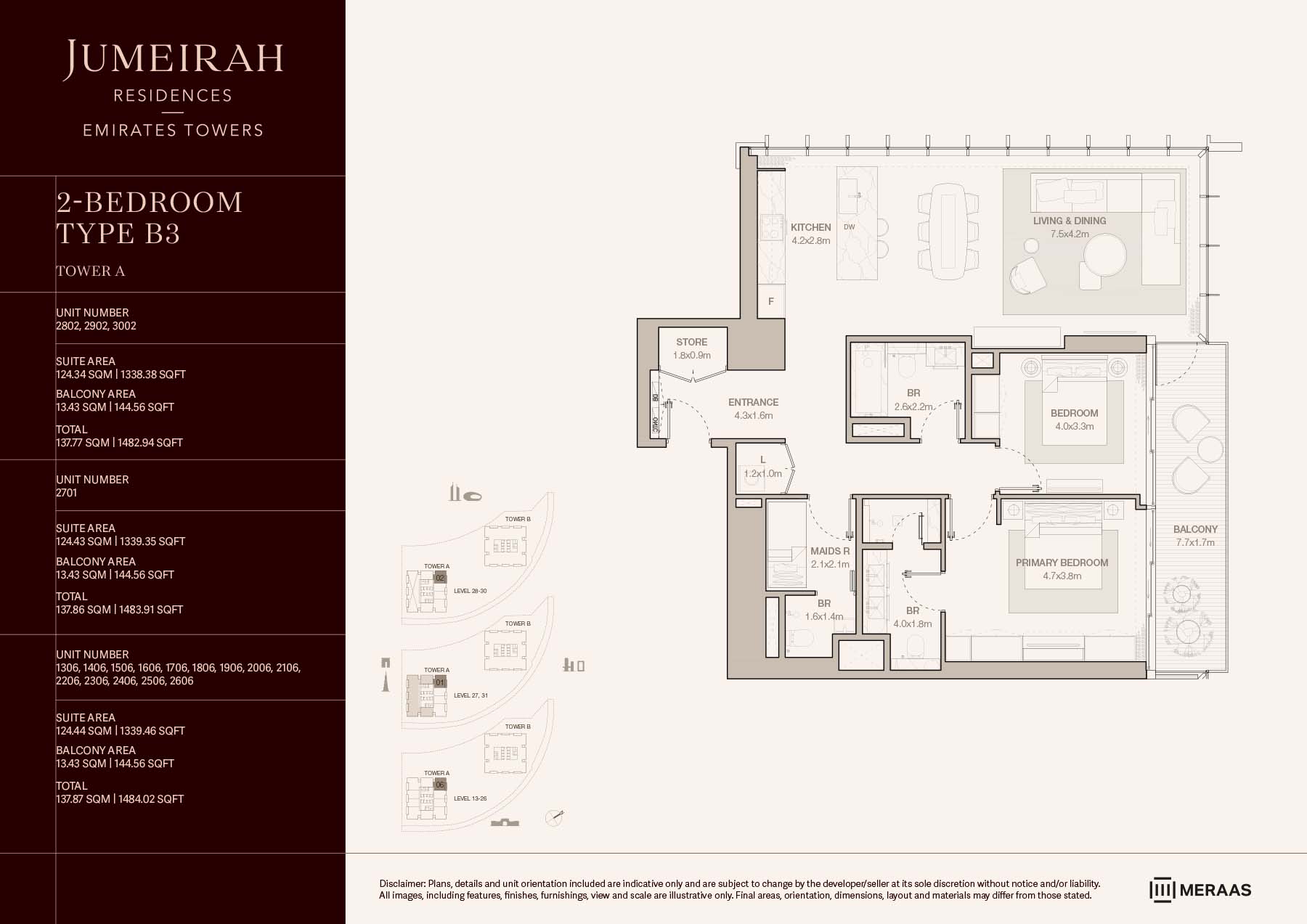 | Tower A | 2 Bedrooms + Maid | LEVELS 13-31 TYPE B3 (UNIT 1306-3002) | 1484.02 Sq Ft | Apartments |
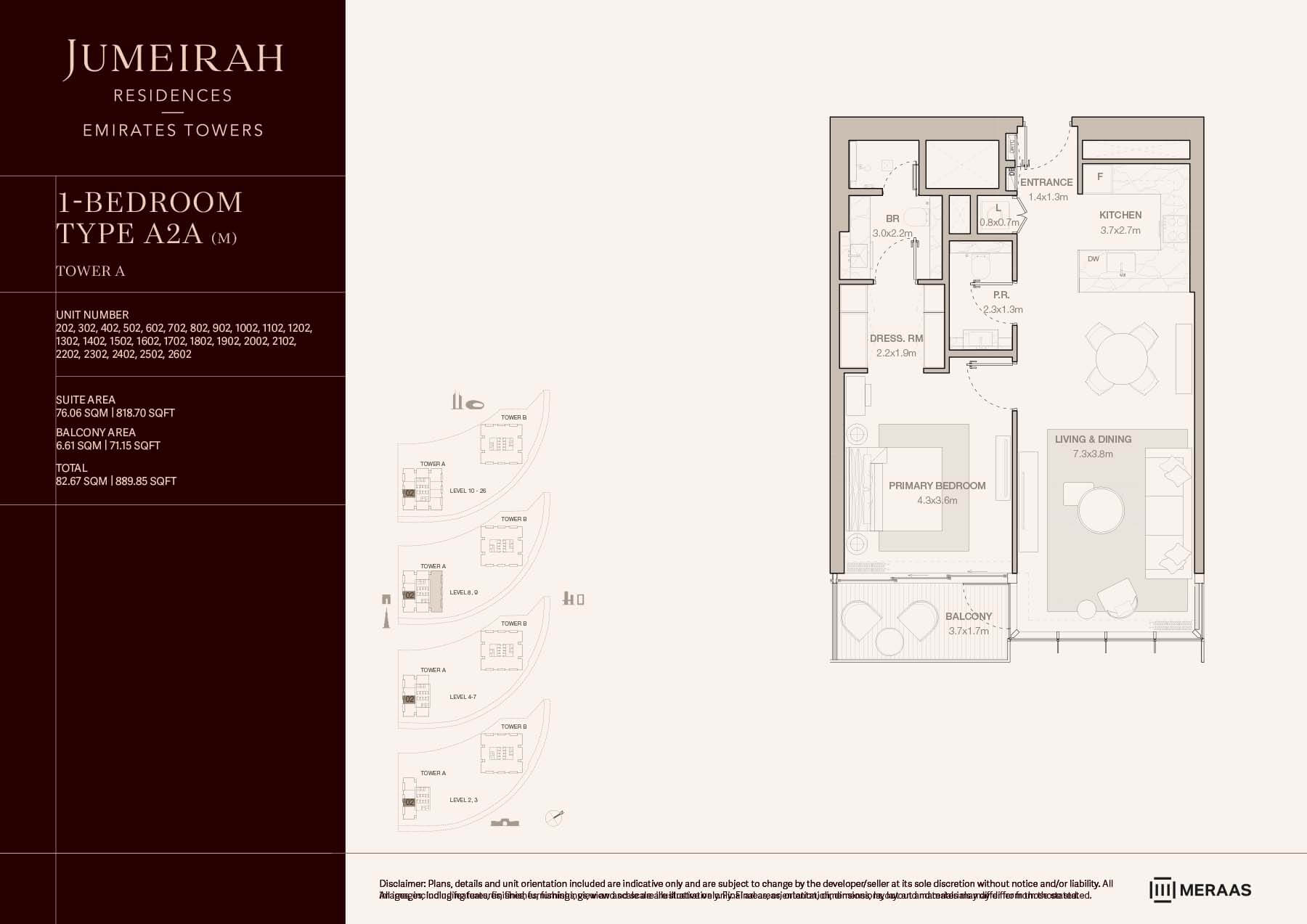 | Tower A | 1 Bedroom | LEVELS 2-26 - TYPE A2A (M) (UNIT 202-2602) | 889.85 Sq Ft | Apartments |
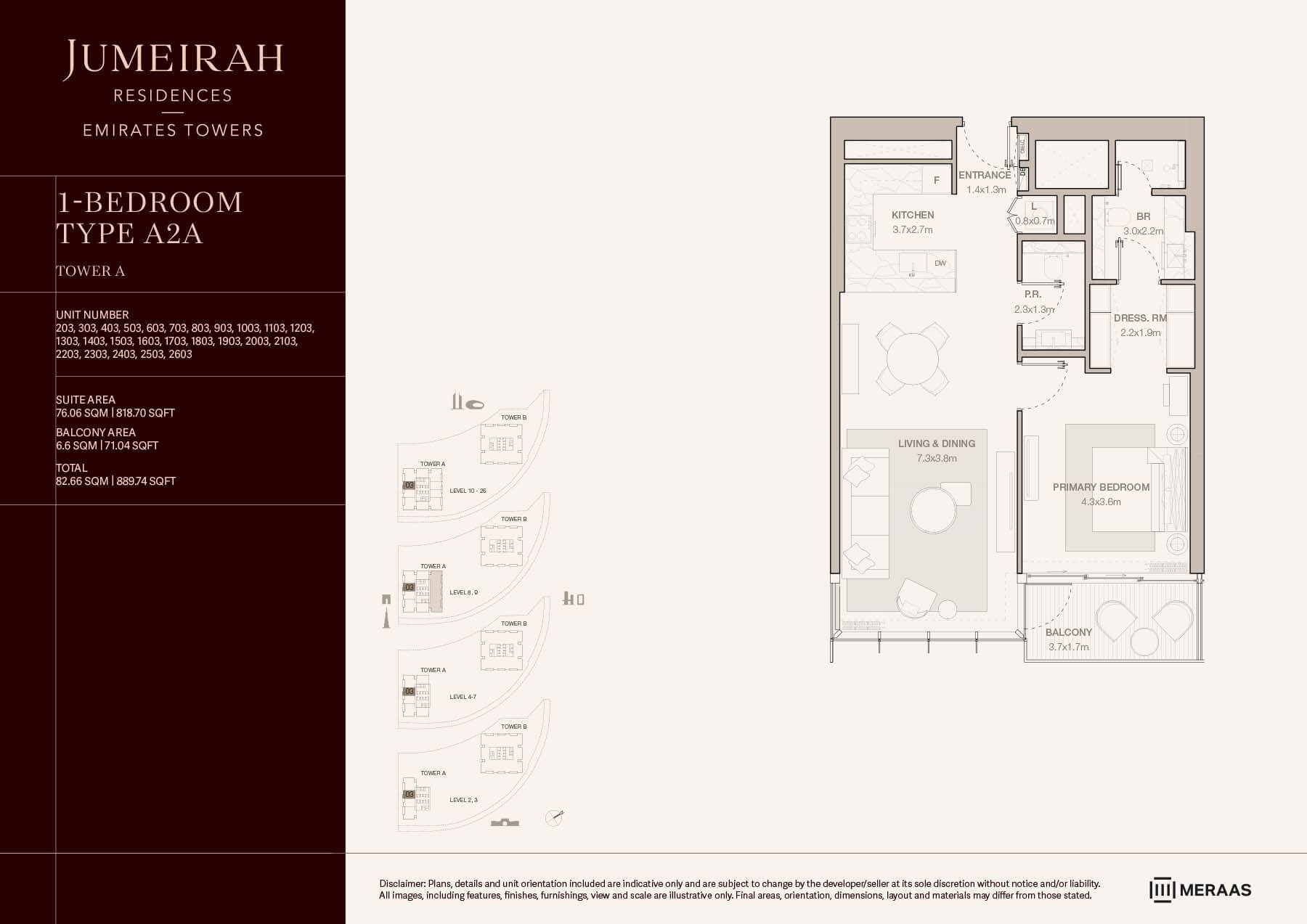 | Tower A | 1 Bedroom | LEVELS 2-26 - TYPE A2A (UNIT 203-2603) | 889.74 Sq Ft | Apartments |
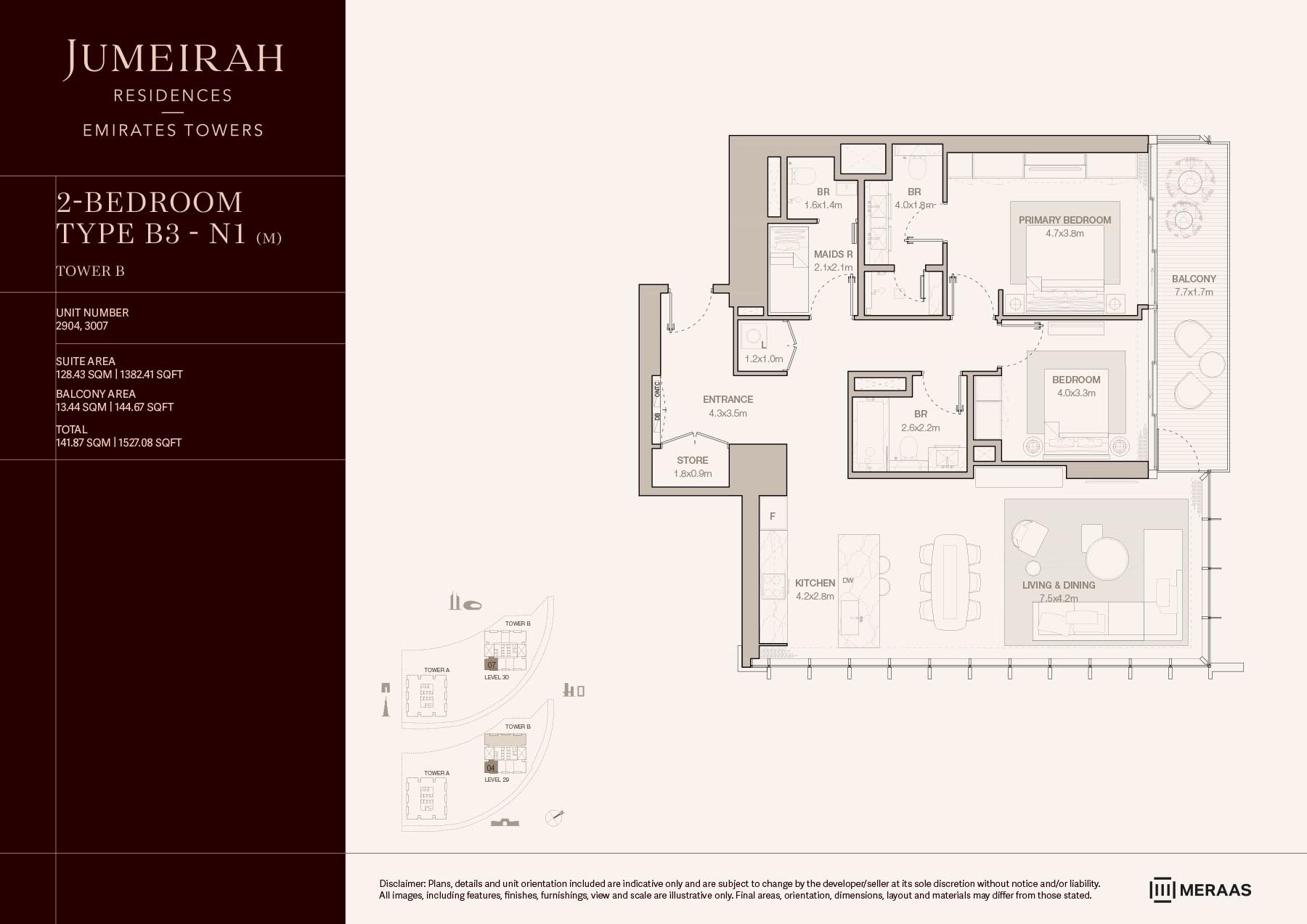 | Tower B | 2 Bedrooms + Maid | LEVELS 29 & 30 TYPE B3 - N1 (M) (UNIT 2904 & 3007) | 1527.08 Sq Ft | Apartments |
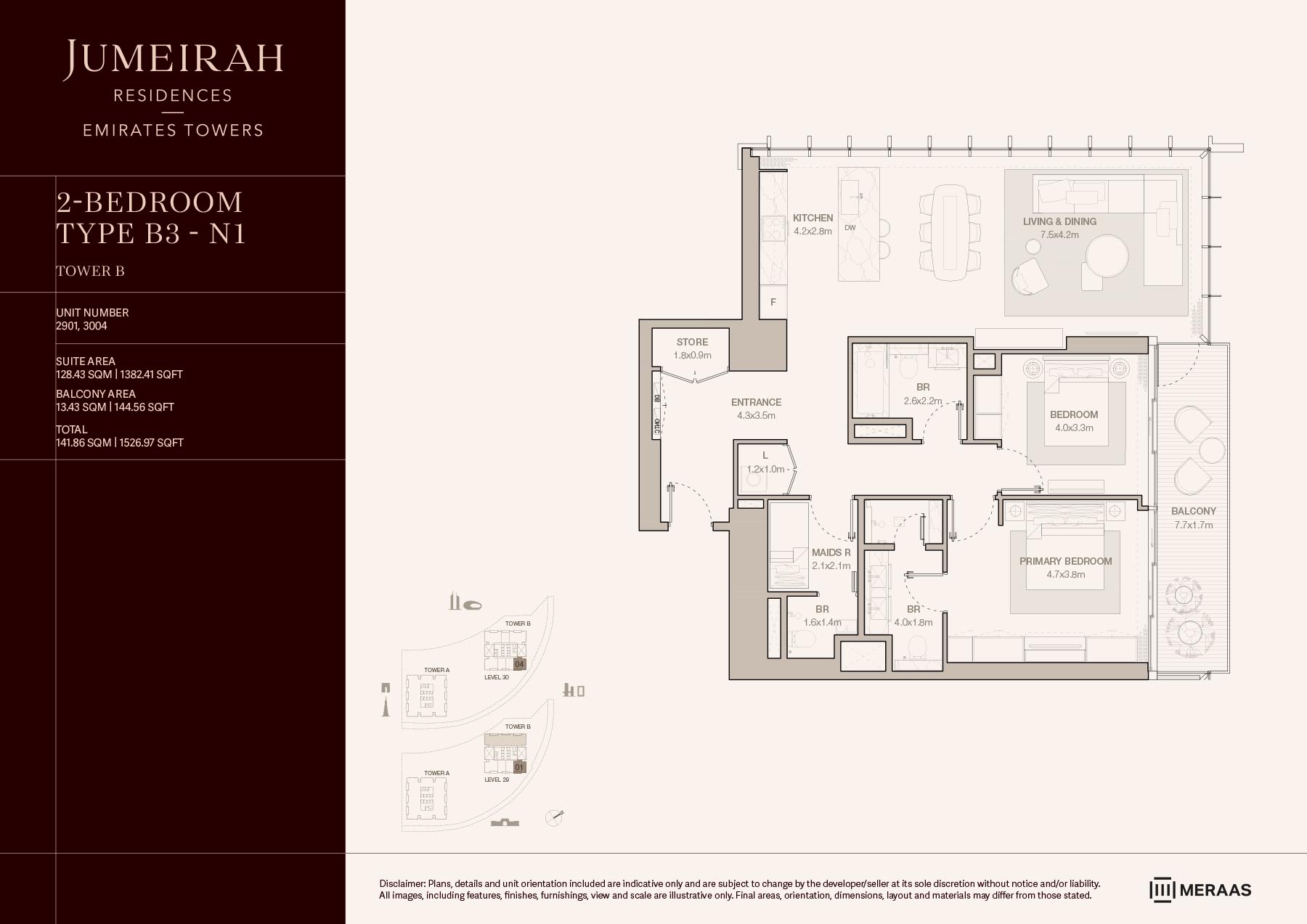 | Tower B | 2 Bedrooms + Maid | LEVELS 29 & 30 TYPE B3 - N1 (UNIT 2901 & 3004) | 1526.97 Sq Ft | Apartments |
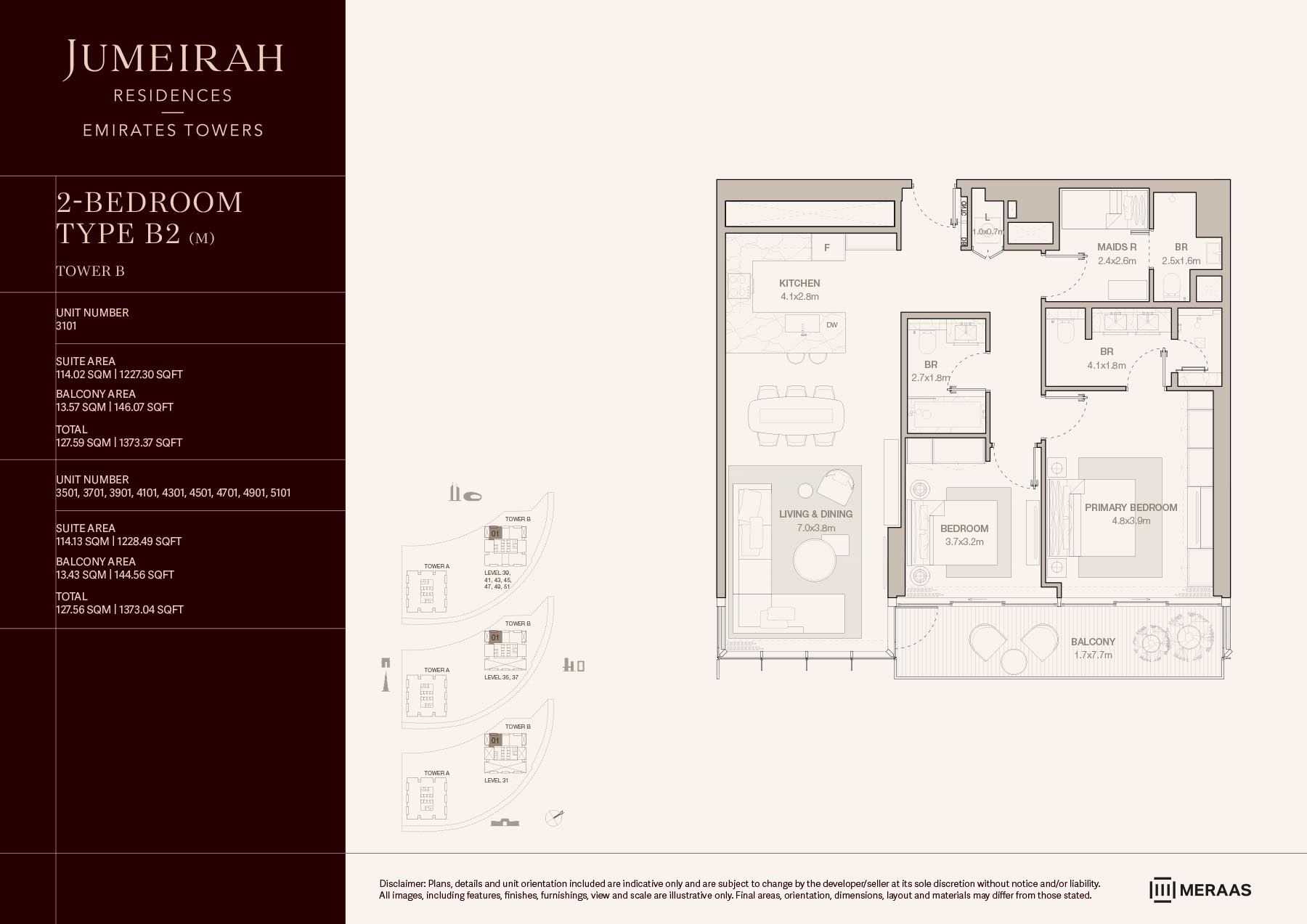 | Tower B | 2 Bedrooms + Maid | LEVELS 31-51 TYPE B2 (M) (UNIT 3101-5101) | 1373.37 Sq Ft | Apartments |
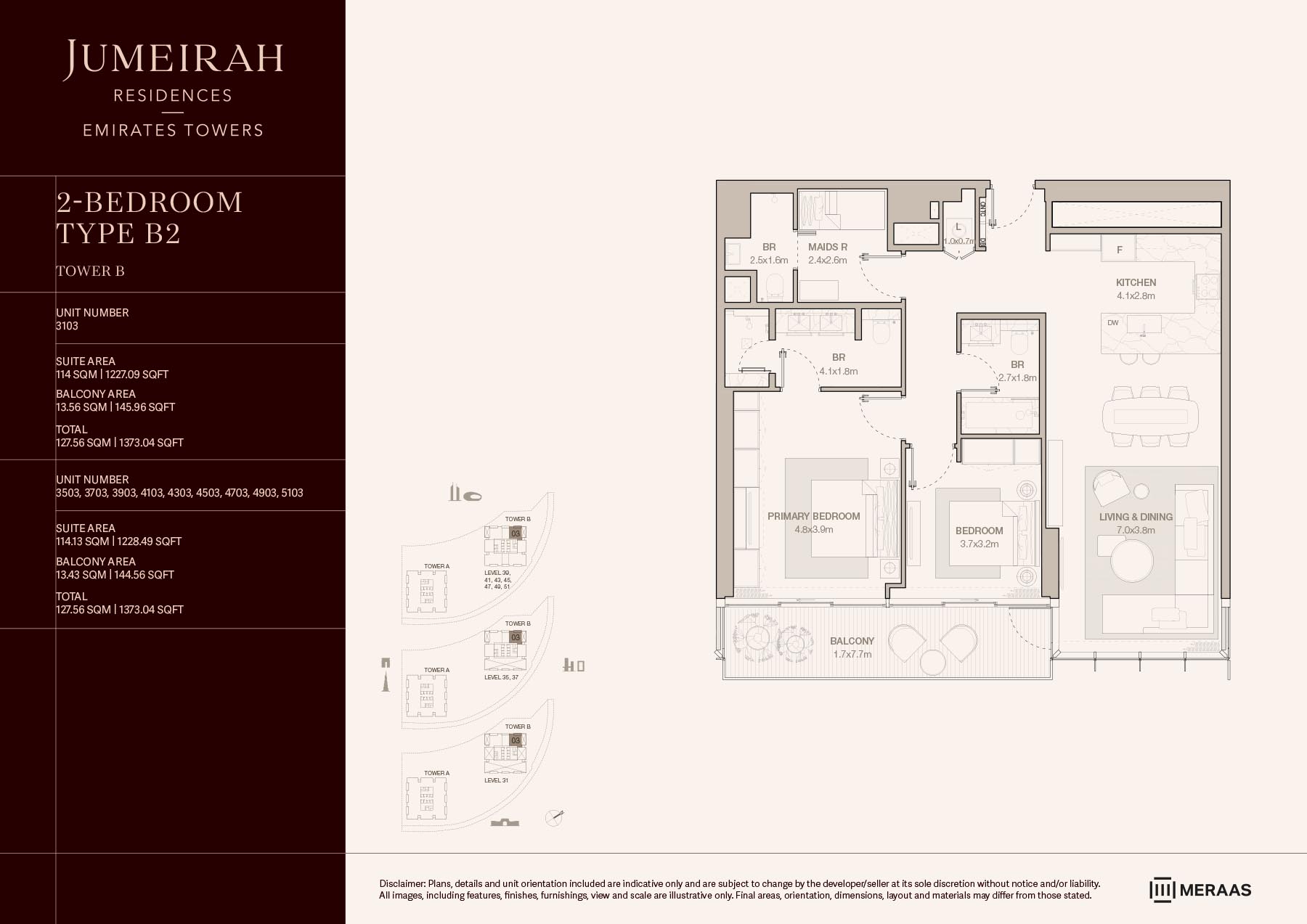 | Tower B | 2 Bedrooms + Maid | LEVELS 31-51 TYPE B2 (UNIT 3103-5103) | 1373.04 Sq Ft | Apartments |
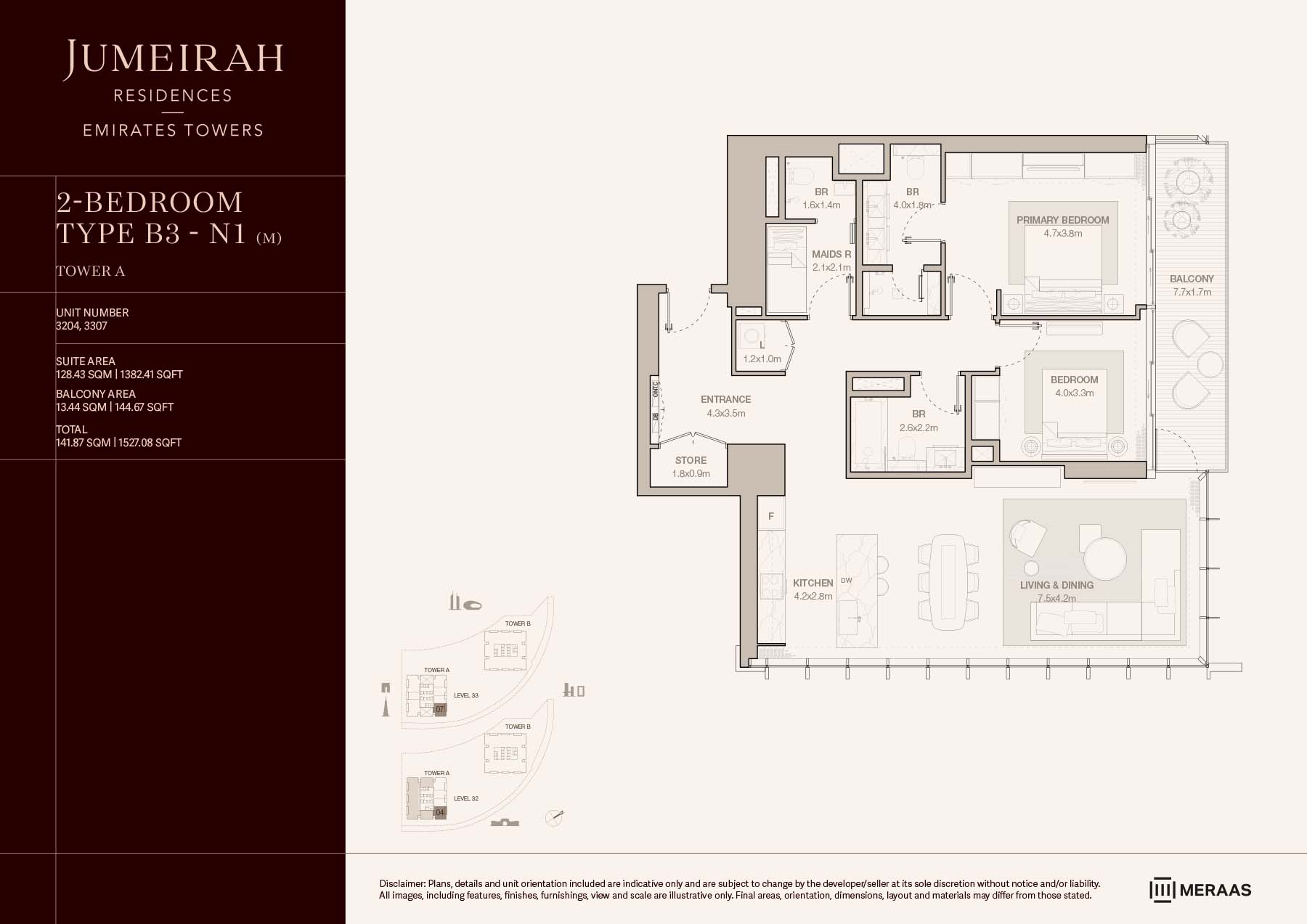 | Tower A | 2 Bedrooms + Maid | LEVELS 32 & 33 TYPE B3 - N1 (M) (UNIT 3204 & 3307) | 1527.08 Sq Ft | Apartments |
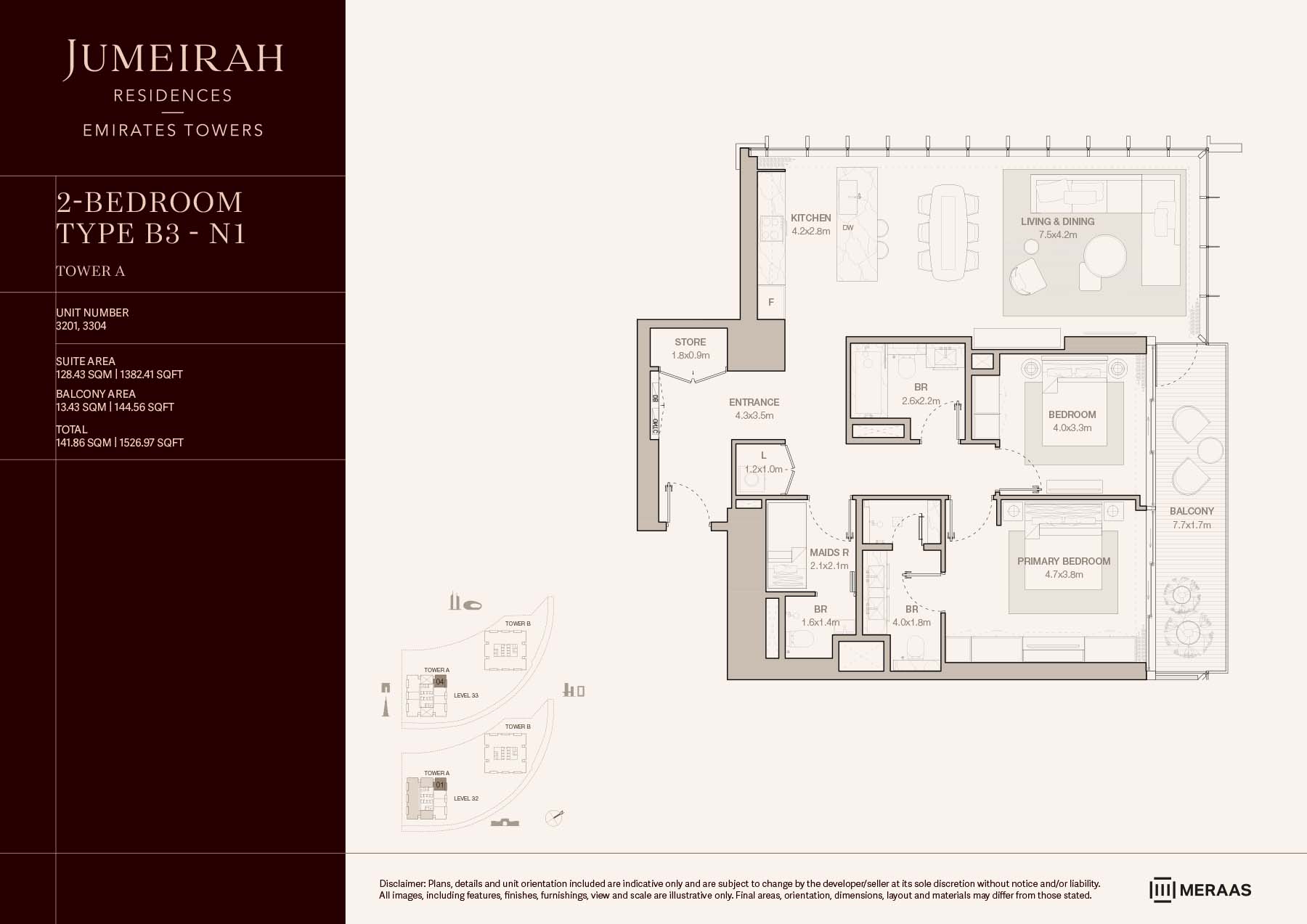 | Tower A | 2 Bedrooms + Maid | LEVELS 32 & 33 TYPE B3 - N1 (UNIT 3201 & 3304) | 1526.97 Sq Ft | Apartments |
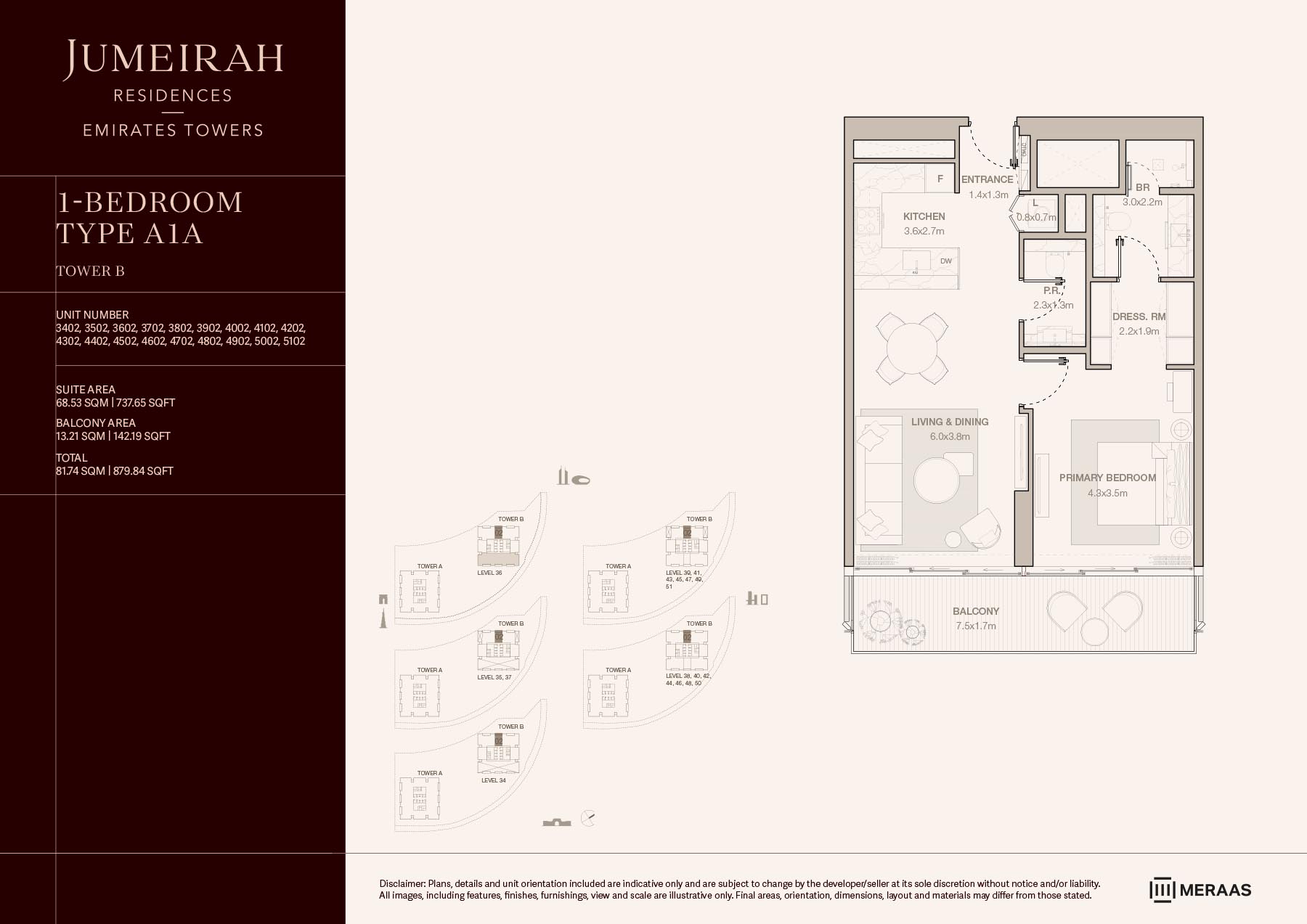 | Tower B | 1 Bedroom | LEVELS 34 To 51 TYPE A1A (UNIT 3402-5102) | 879.84 Sq Ft | Apartments |
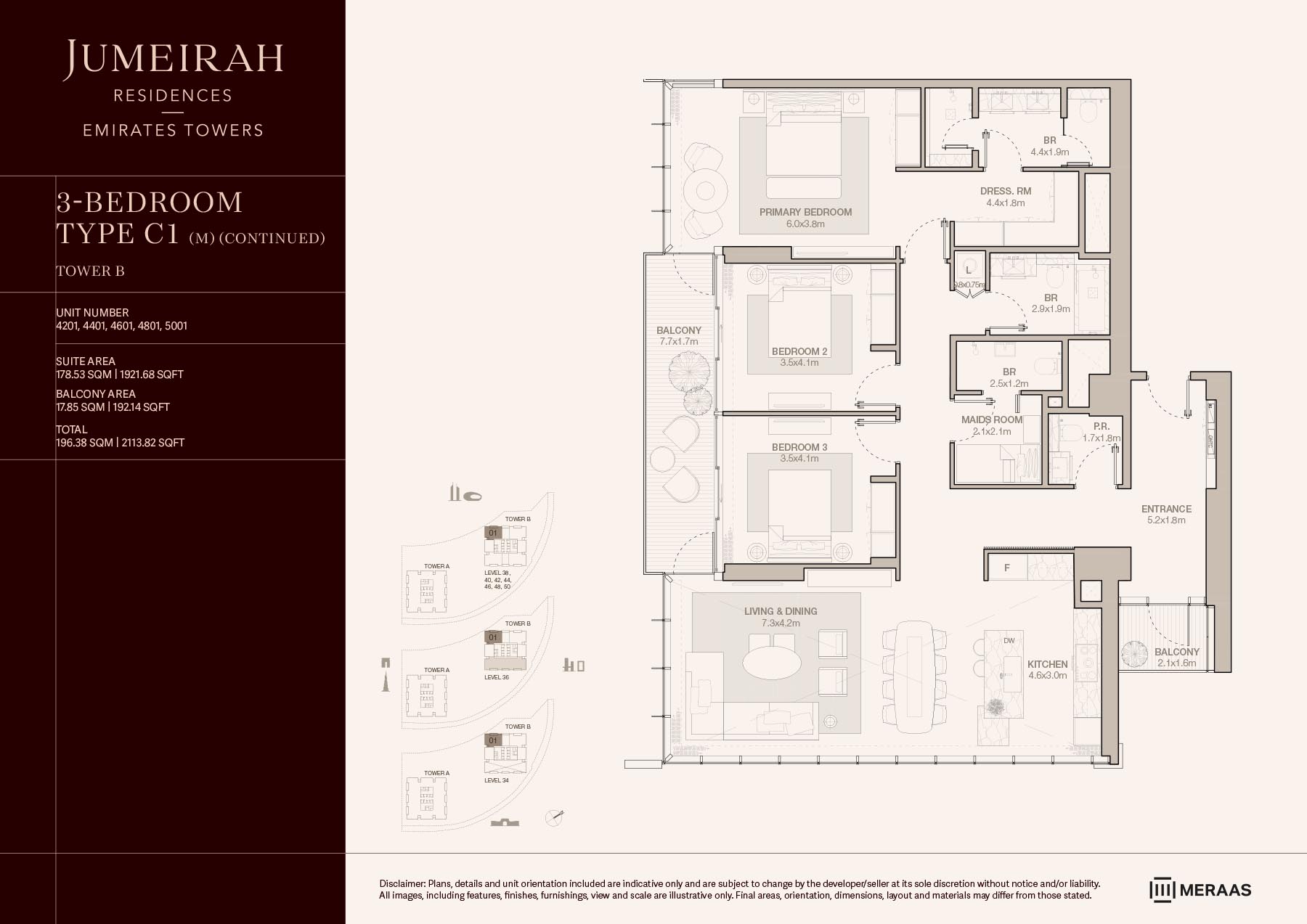 | Tower B | 3 Bedrooms + Maid | LEVELS 34-50 TYPE C1 (M) (CONTINUED) (UNIT 4201-5001) | 2113.82 Sq Ft | Apartments |
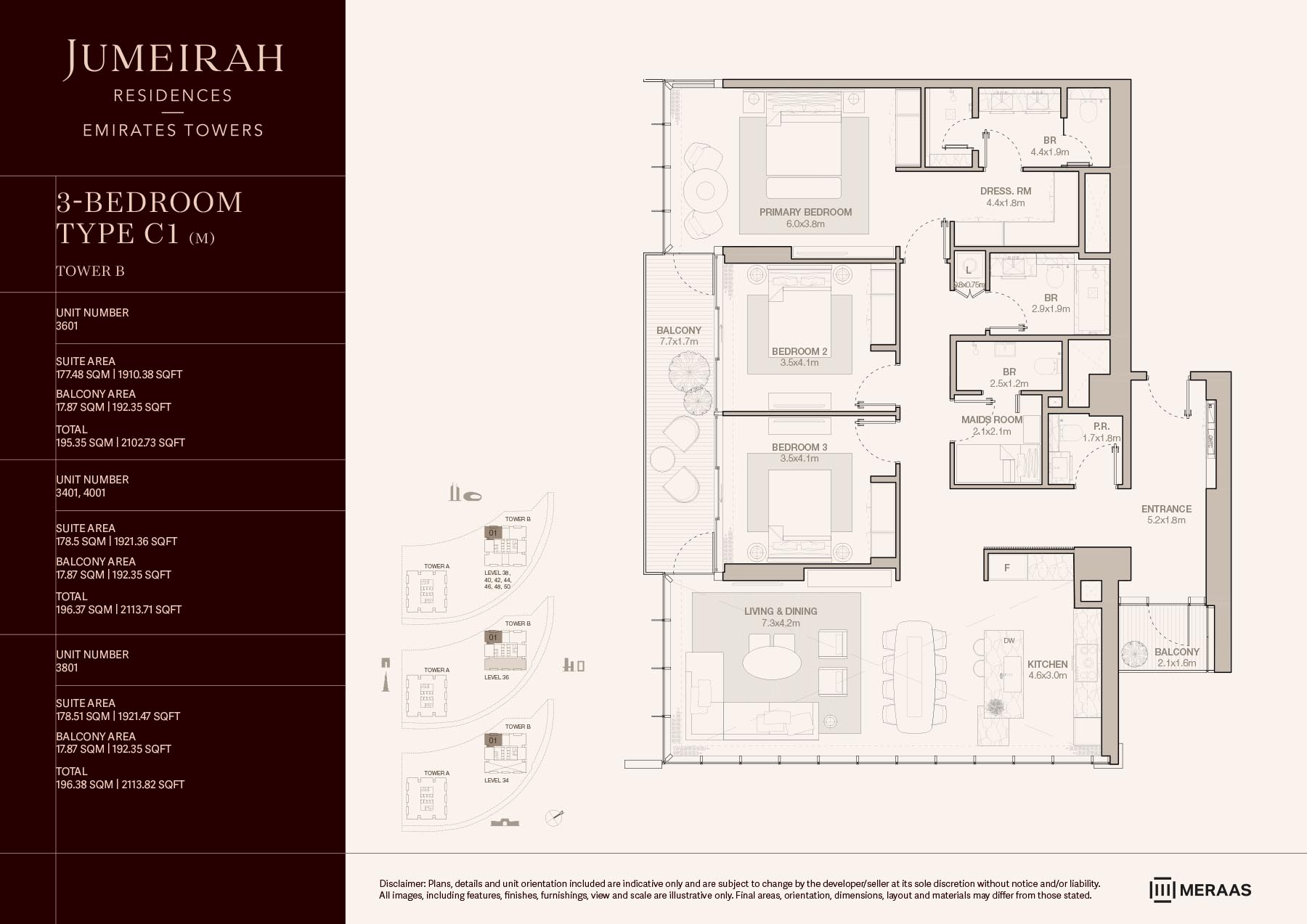 | Tower B | 3 Bedrooms + Maid | LEVELS 34-50 TYPE C1 (M) (UNIT 3401-4001) | 2113.82 Sq Ft | Apartments |
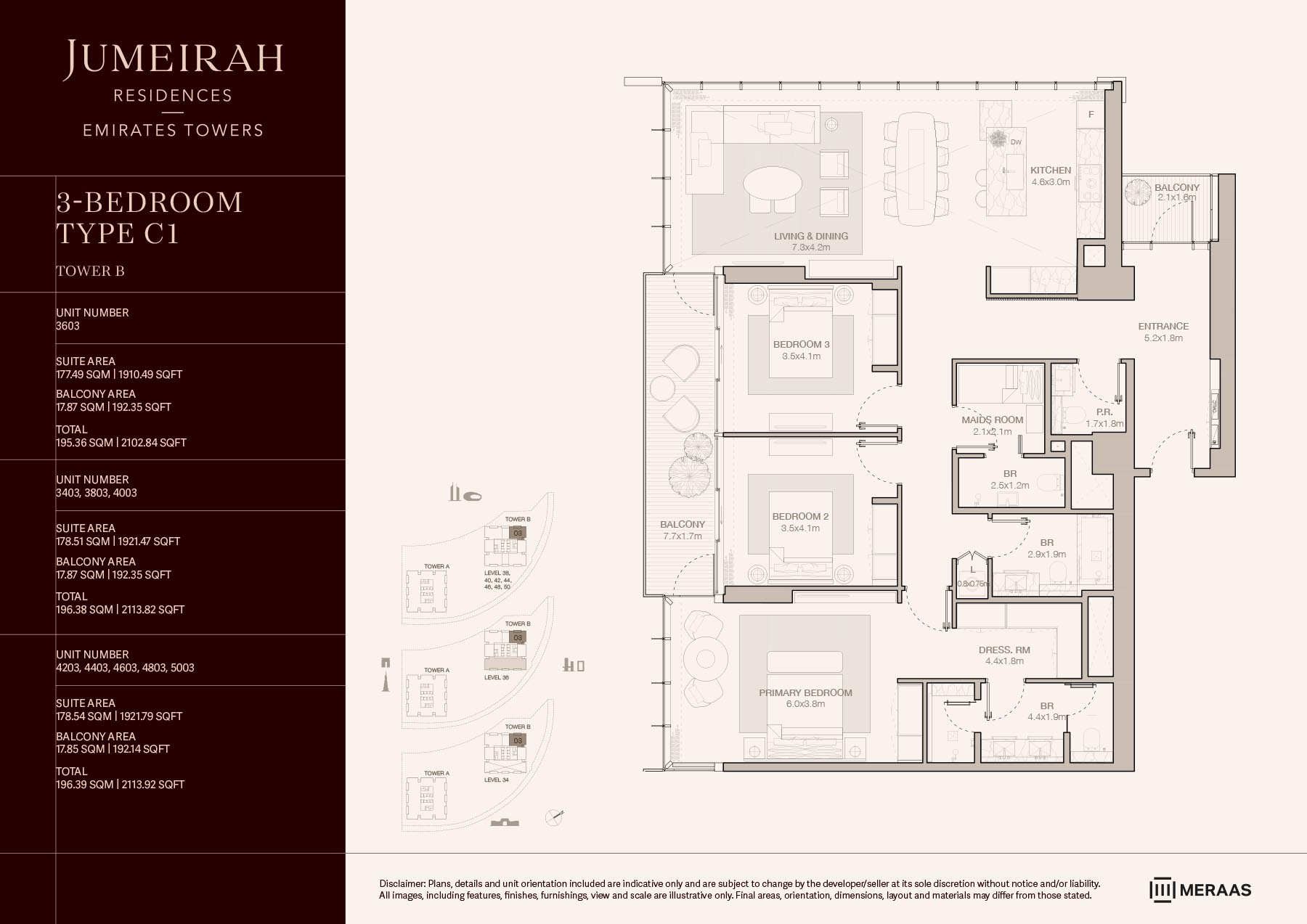 | Tower B | 3 Bedrooms + Maid | LEVELS 34-50 TYPE C1 (UNIT 3403-5003) | 2113.92 Sq Ft | Apartments |
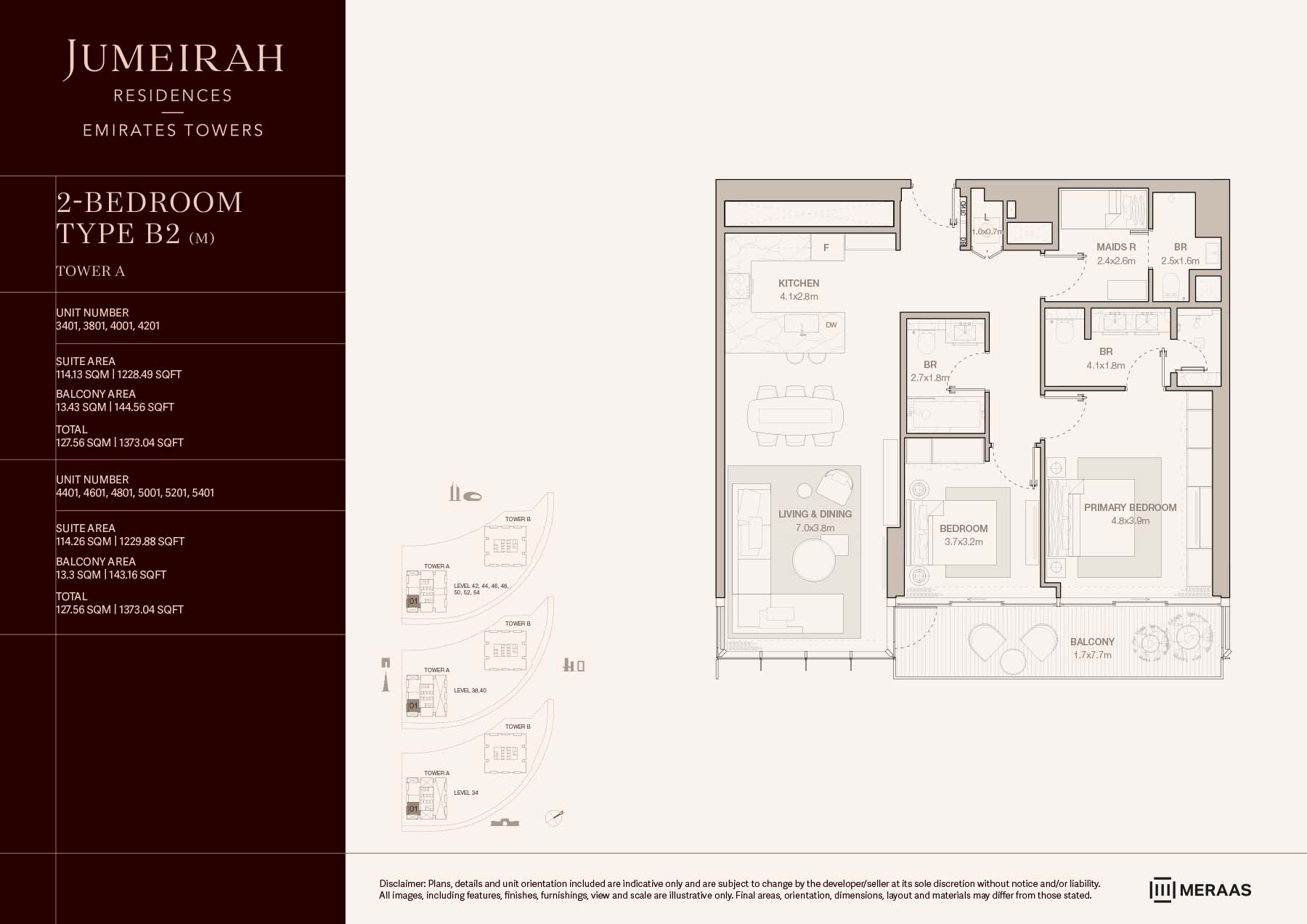 | Tower A | 2 Bedrooms + Maid | LEVELS 34-54 TYPE B2 (M) (UNIT 3401-5401) | 1373.04 Sq Ft | Apartments |
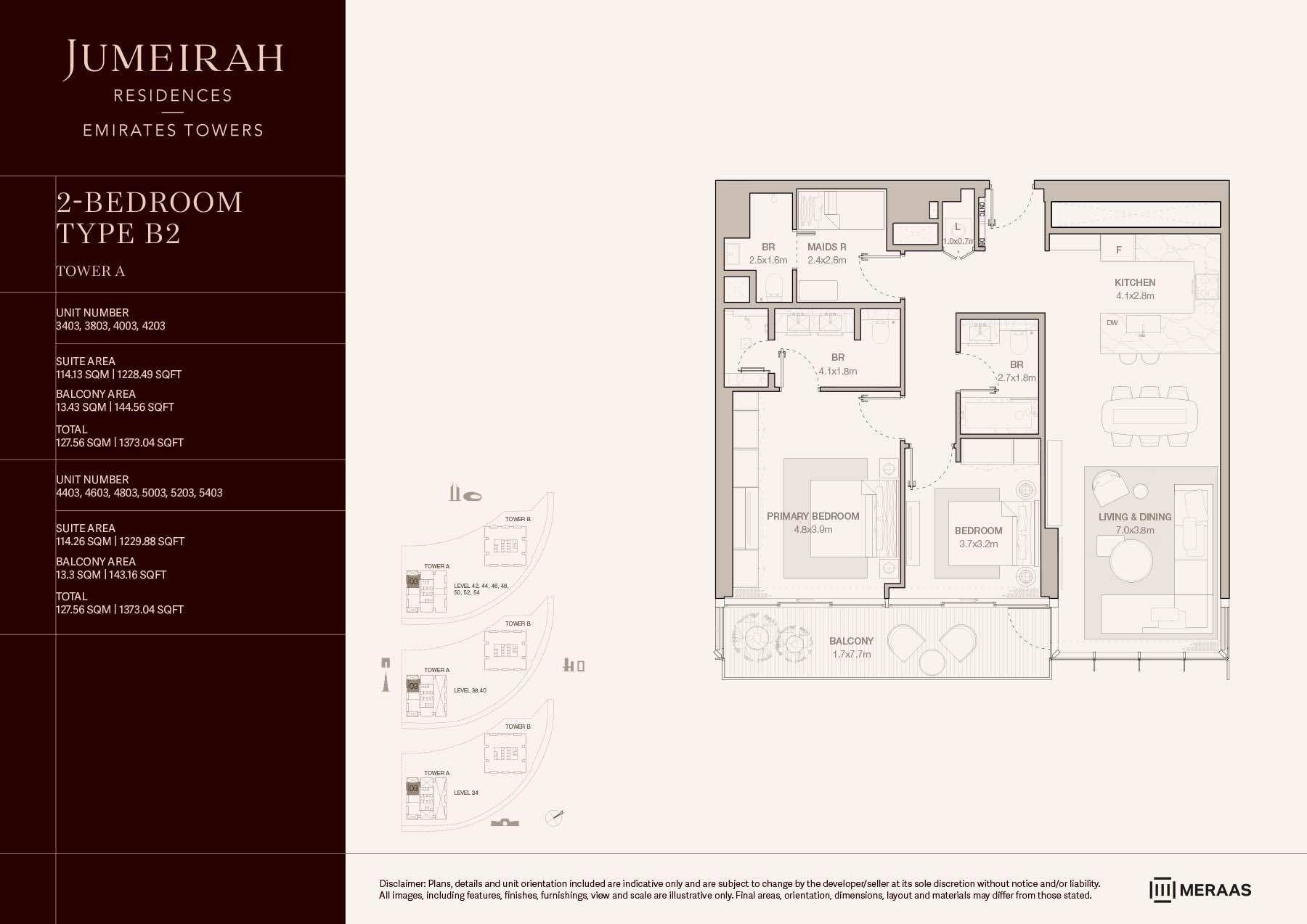 | Tower A | 2 Bedrooms + Maid | LEVELS 34-54 TYPE B2 (UNIT 3403-5403) | 1373.04 Sq Ft | Apartments |
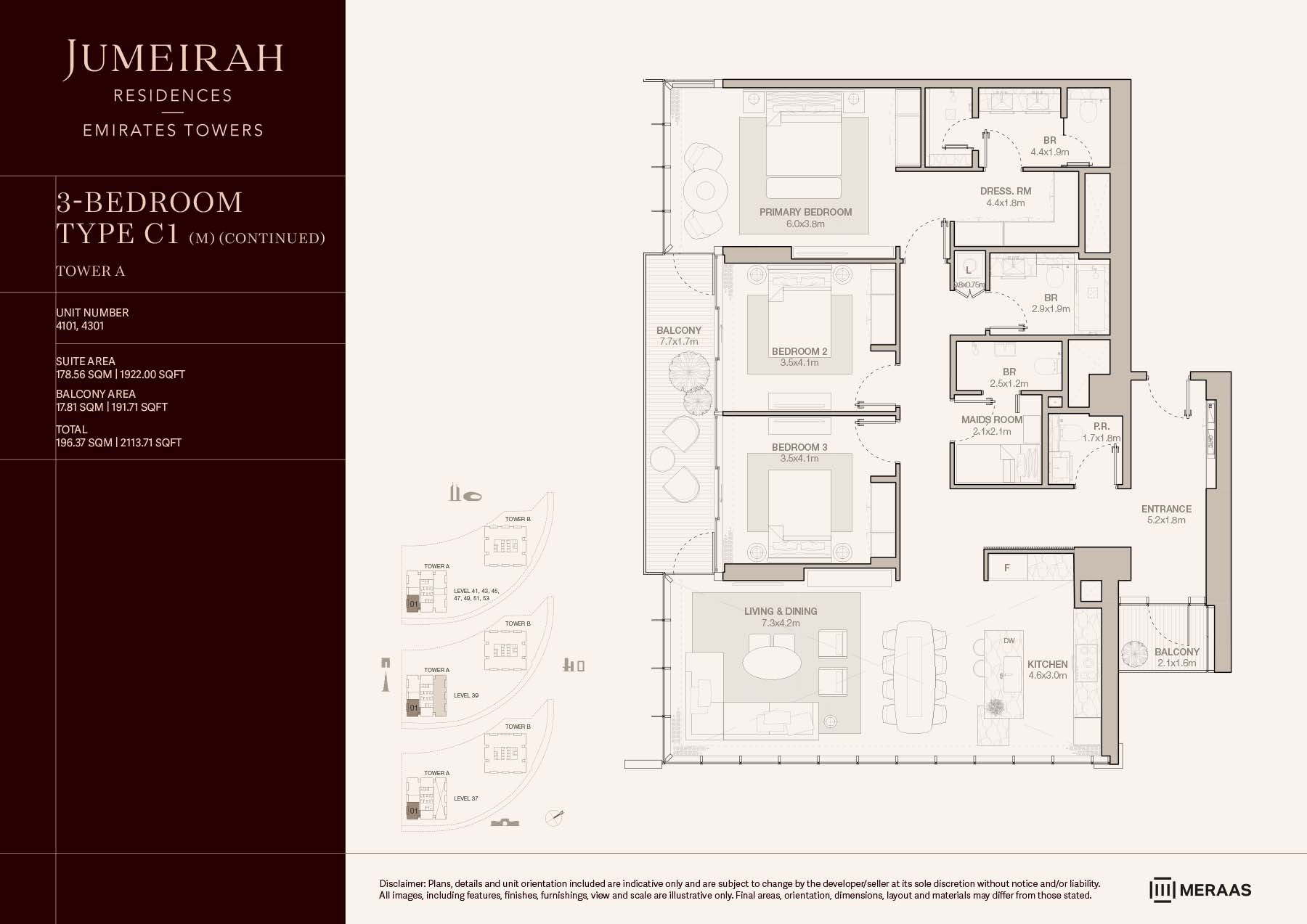 | Tower A | 3 Bedrooms + Maid | LEVELS 37-53 TYPE C1 (M) (CONTINUED) (UNIT 4101 & 4301) | 2113.71 Sq Ft | Apartments |
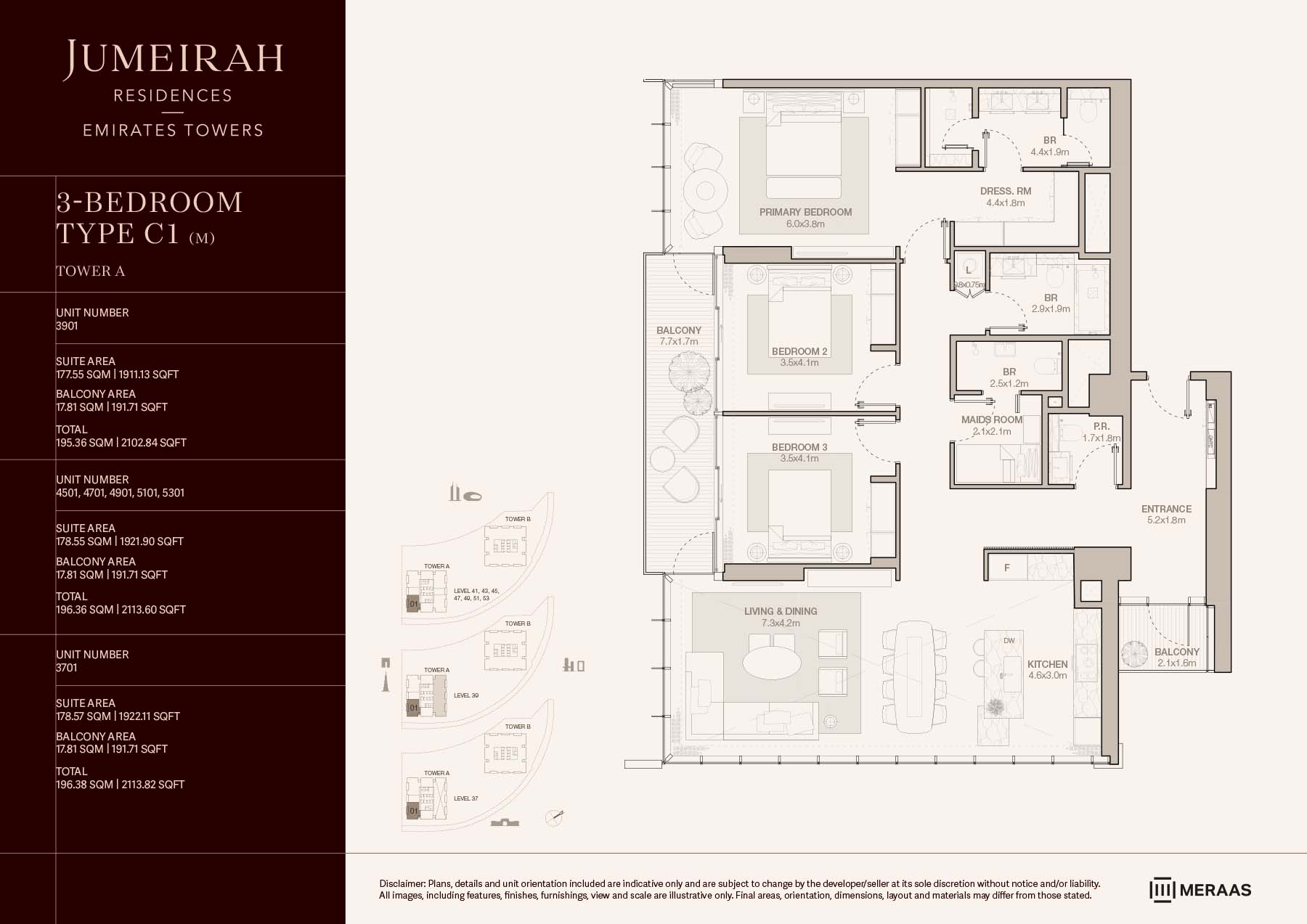 | Tower A | 3 Bedrooms + Maid | LEVELS 37-53 TYPE C1 (M) (UNIT 3701-5301) | 2113.82 Sq Ft | Apartments |
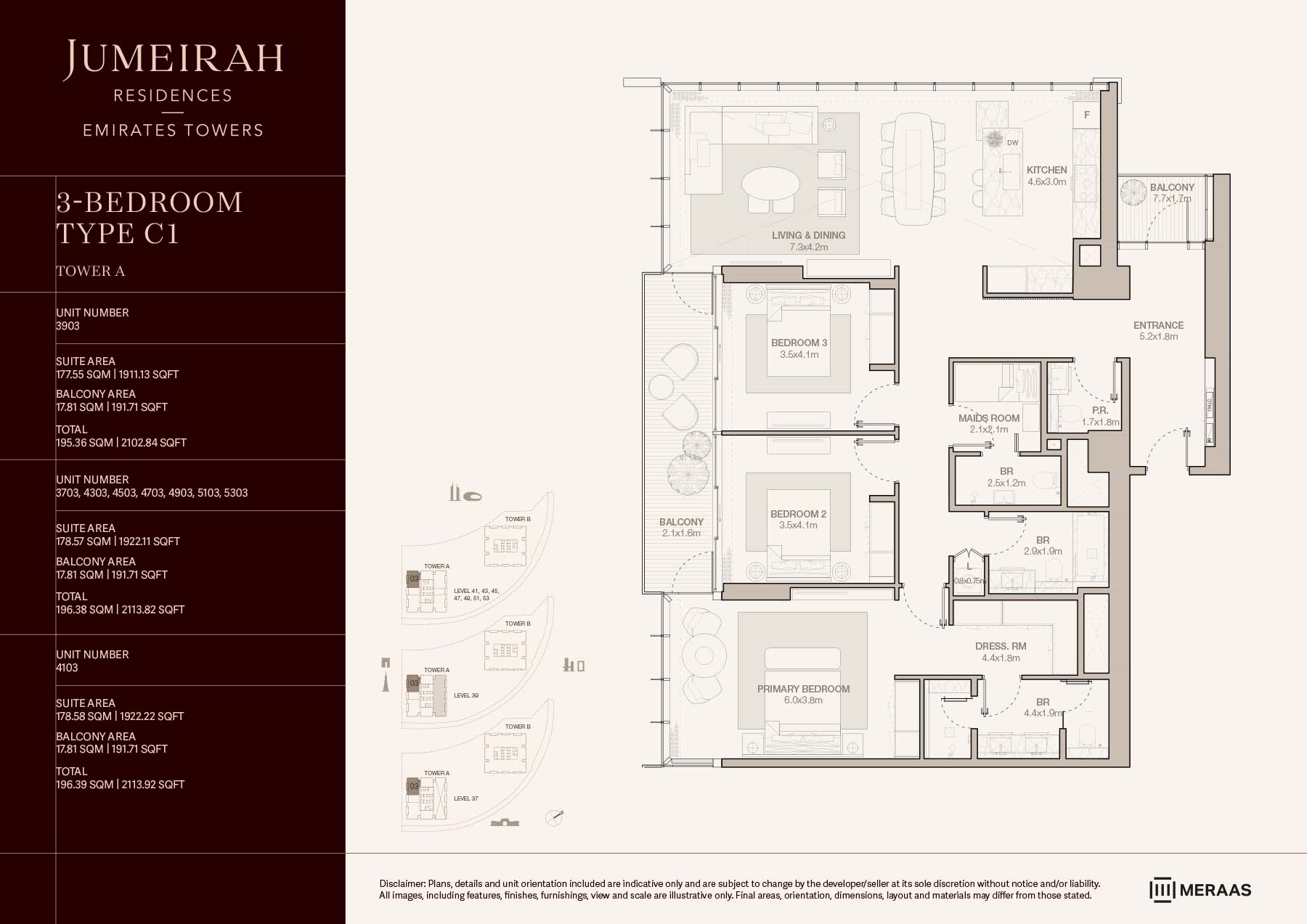 | Tower A | 3 Bedrooms + Maid | LEVELS 37-53 TYPE C1 (UNIT 3703-5303) | 2113.92 Sq Ft | Apartments |
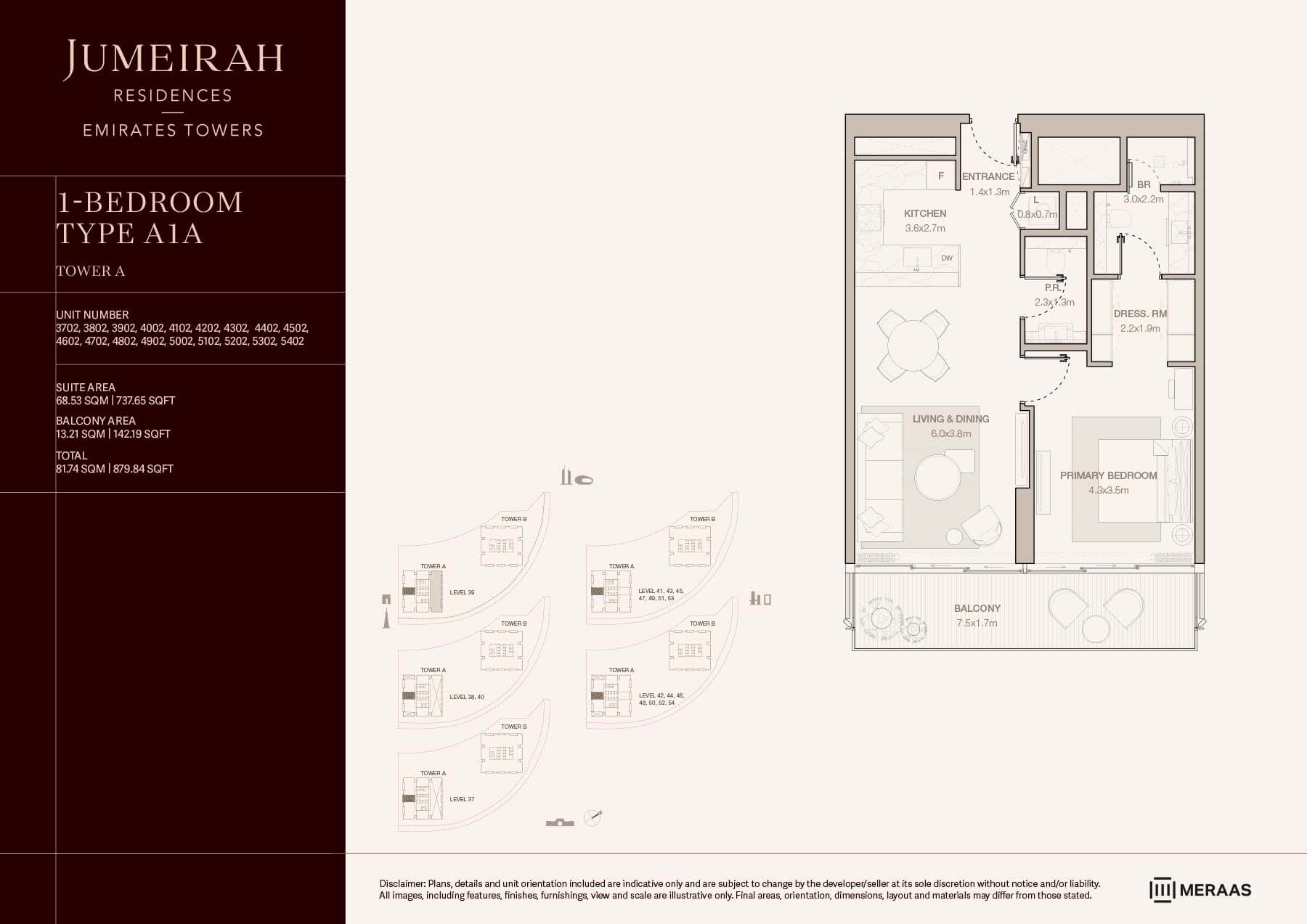 | Tower A | 1 Bedroom | LEVELS 37-63 TYPE A1A (UNIT 3702-5402) | 879.84 Sq Ft | Apartments |
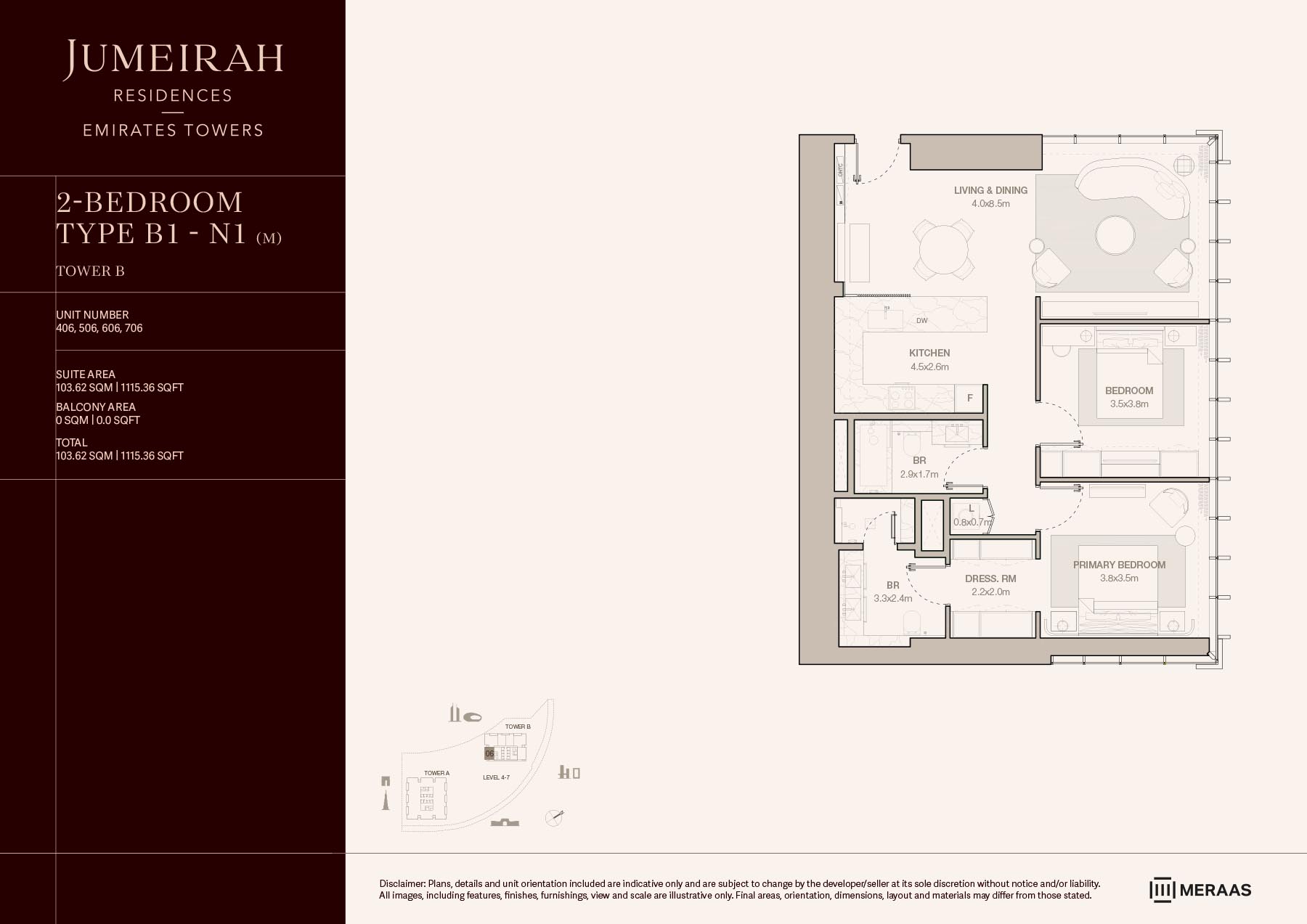 | Tower B | 2 Bedrooms | LEVELS 4 To 7 TYPE B1 - N1 (M) (UNIT 406-706) | 1115.36 Sq Ft | Apartments |
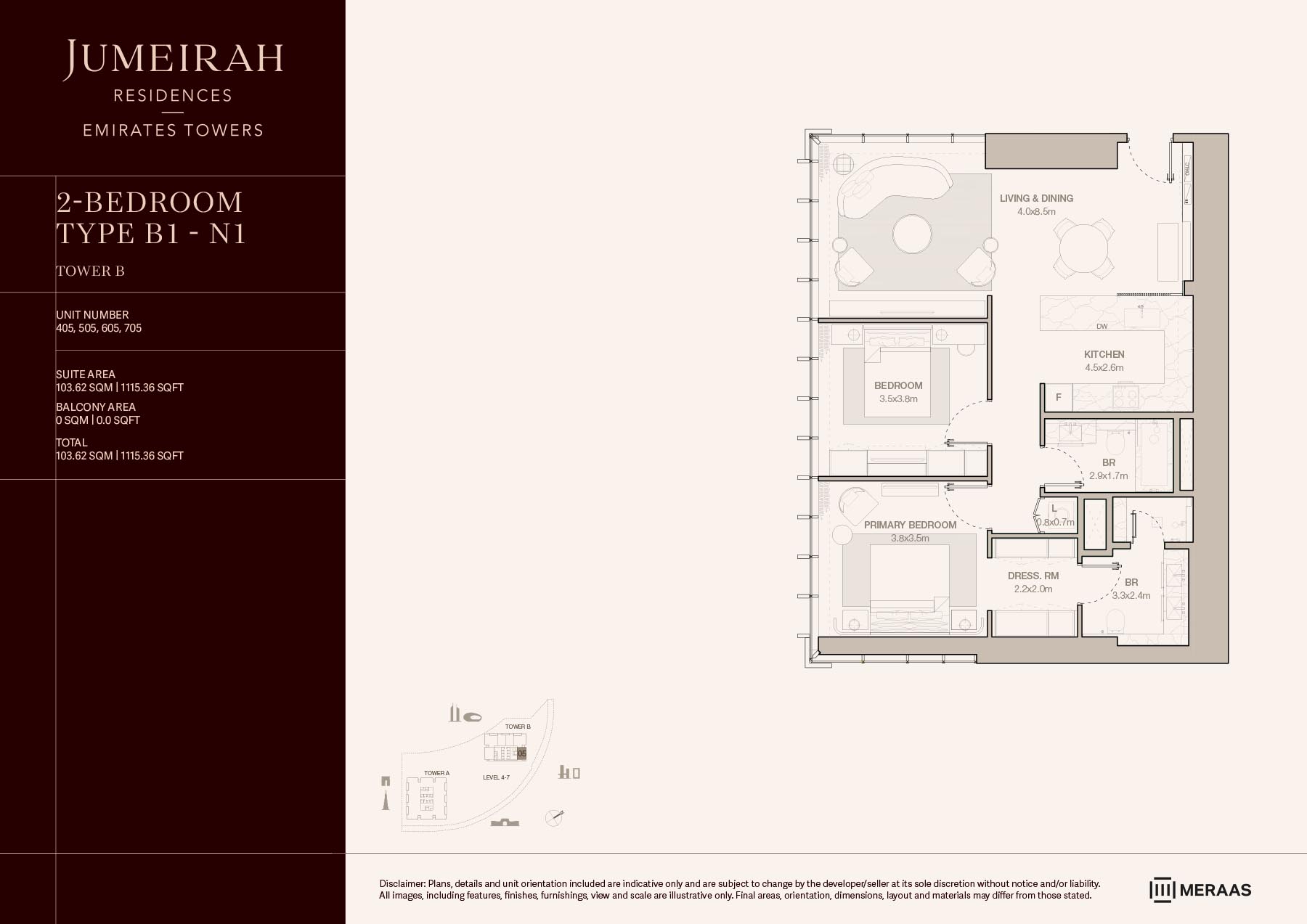 | Tower B | 2 Bedrooms | LEVELS 4 To 7 TYPE B1 - N1 (UNIT 405-705) | 1115.36 Sq Ft | Apartments |
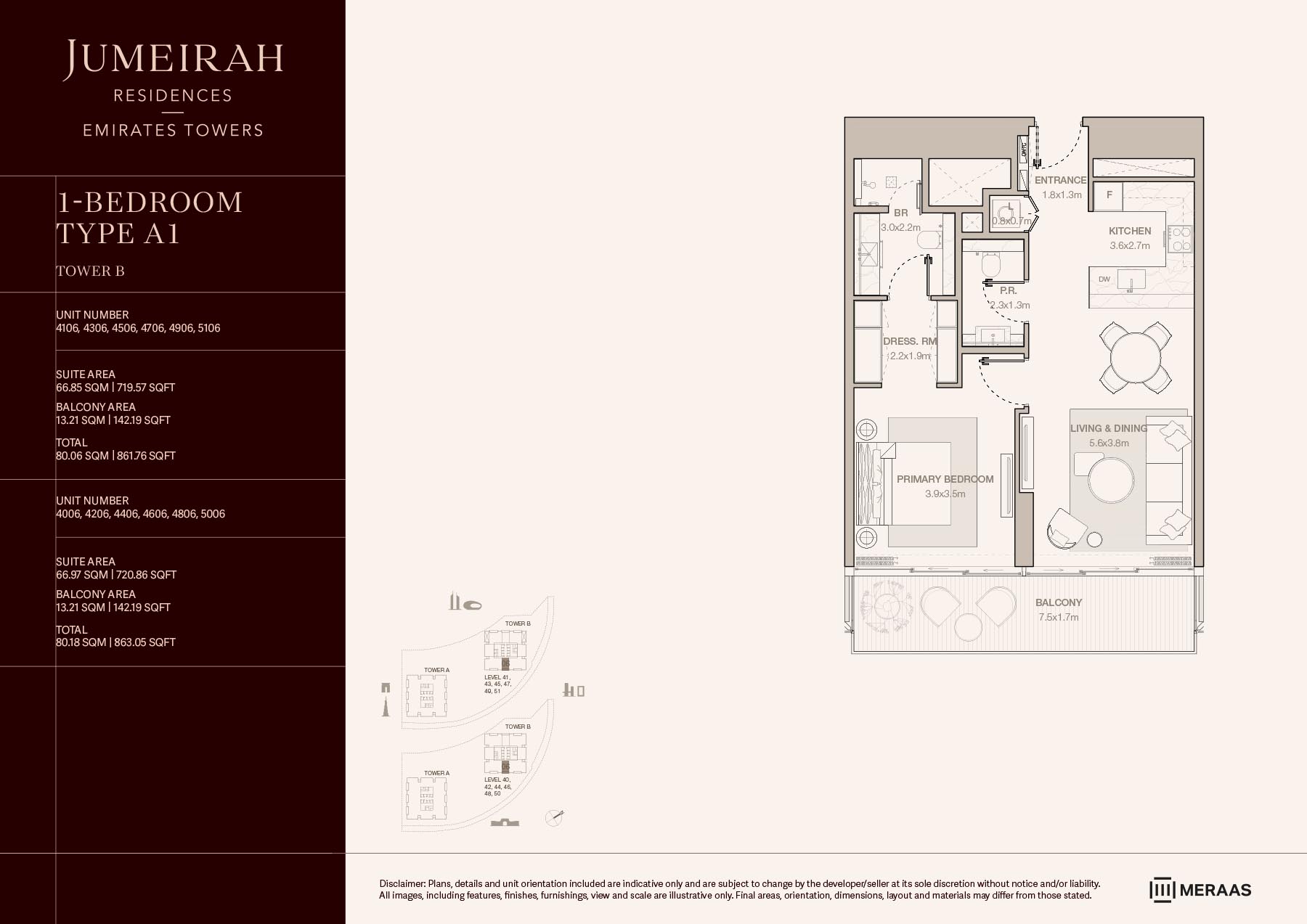 | Tower B | 1 Bedroom | LEVELS 40 To 51 TYPE A1 (UNIT 4006-5106) | 863.05 Sq Ft | Apartments |
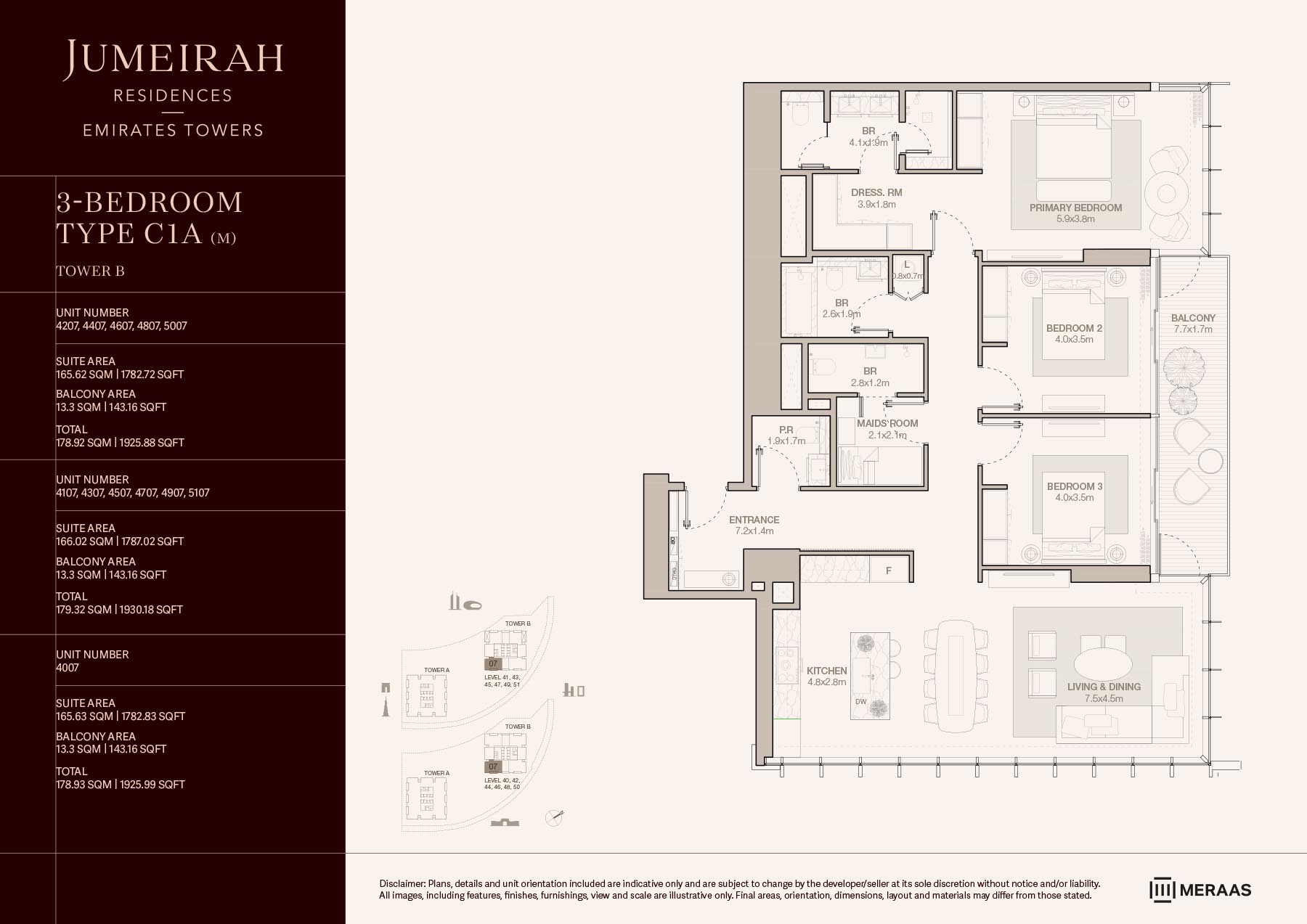 | Tower B | 3 Bedrooms + Maid | LEVELS 40 To 51 TYPE C1A (M) (UNIT 4007-5107) | 1930.18 Sq Ft | Apartments |
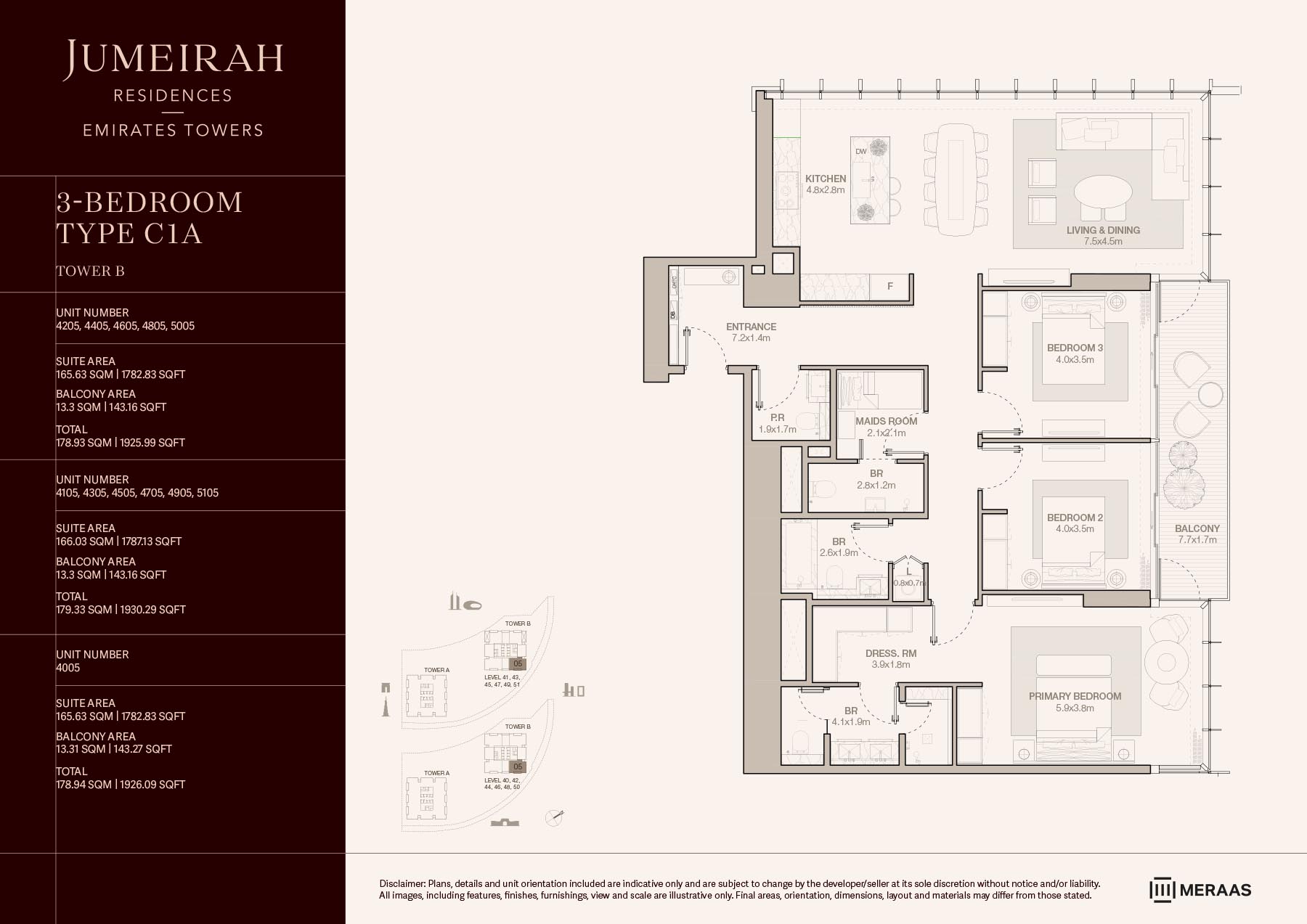 | Tower B | 3 Bedrooms + Maid | LEVELS 40 To 51 TYPE C1A (UNIT 4005-5105) | 1930.29 Sq Ft | Apartments |
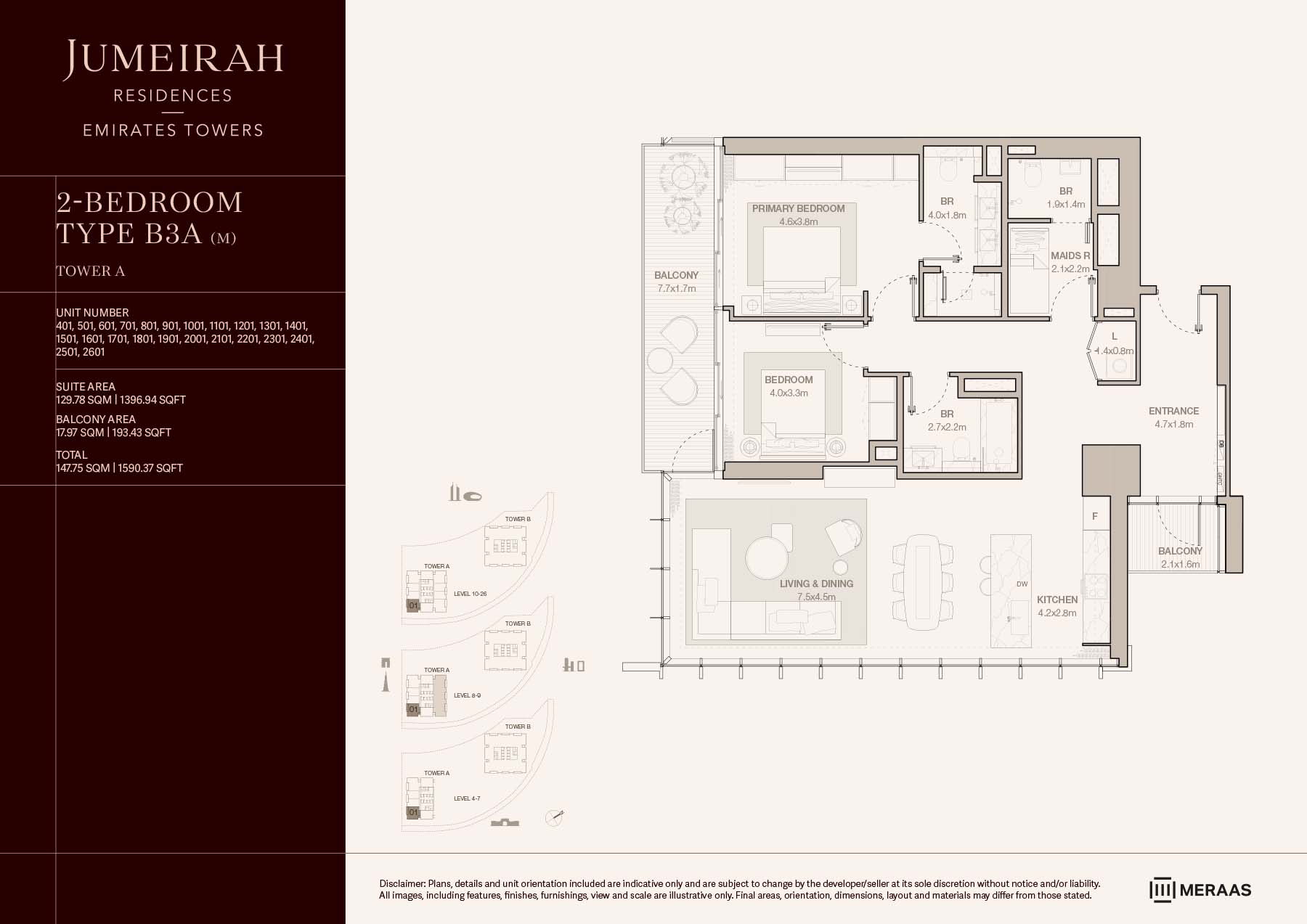 | Tower A | 2 Bedrooms + Maid | LEVELS 4-26 - TYPE B3A (M) (UNIT 401-2601) | 1590.37 Sq Ft | Apartments |
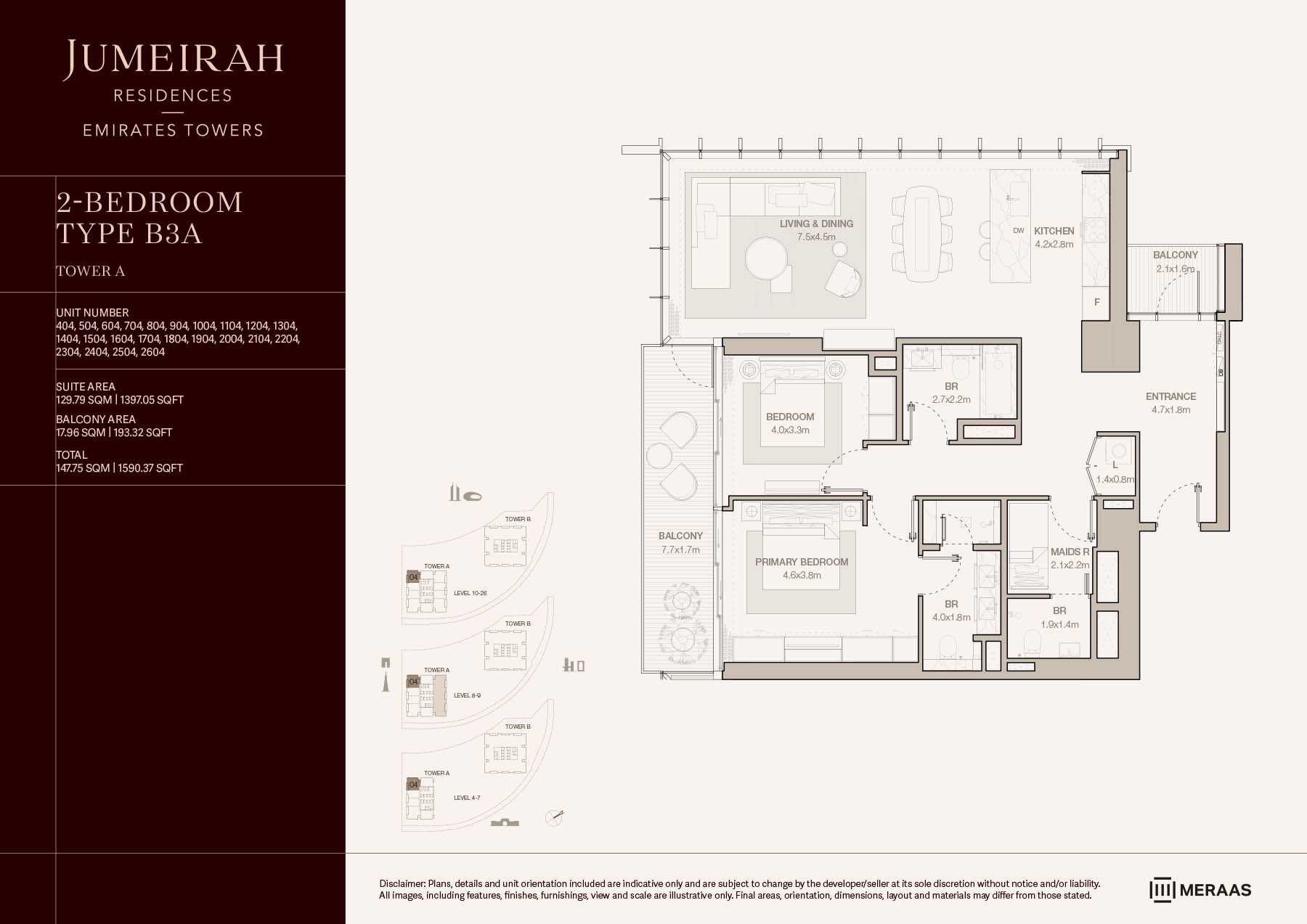 | Tower A | 2 Bedrooms + Maid | LEVELS 4-26 - TYPE B3A (UNIT 404-2604) | 1590.37 Sq Ft | Apartments |
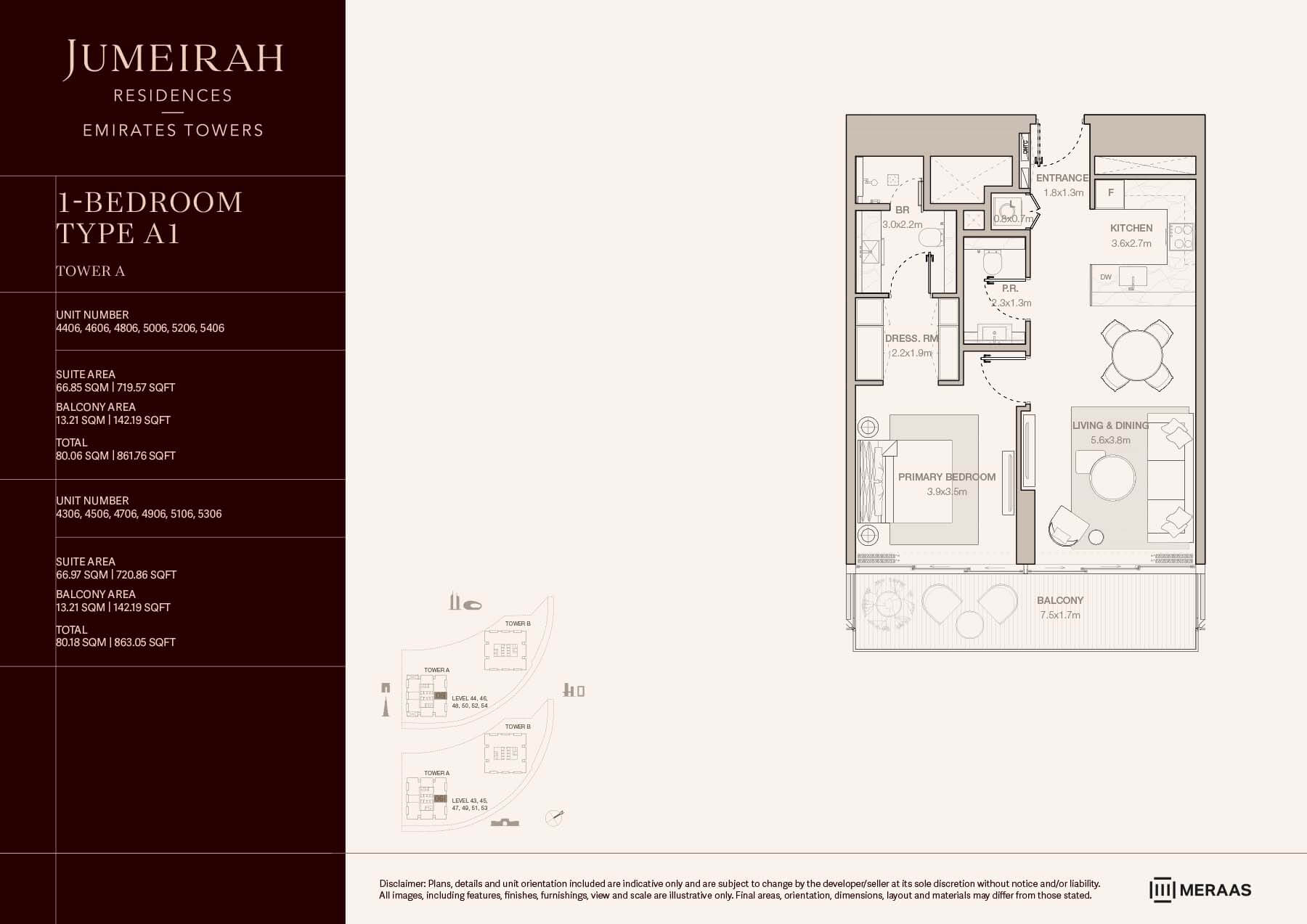 | Tower A | 1 Bedroom | LEVELS 43-53 TYPE A1 (UNIT 4306-5406) | 863.05 Sq Ft | Apartments |
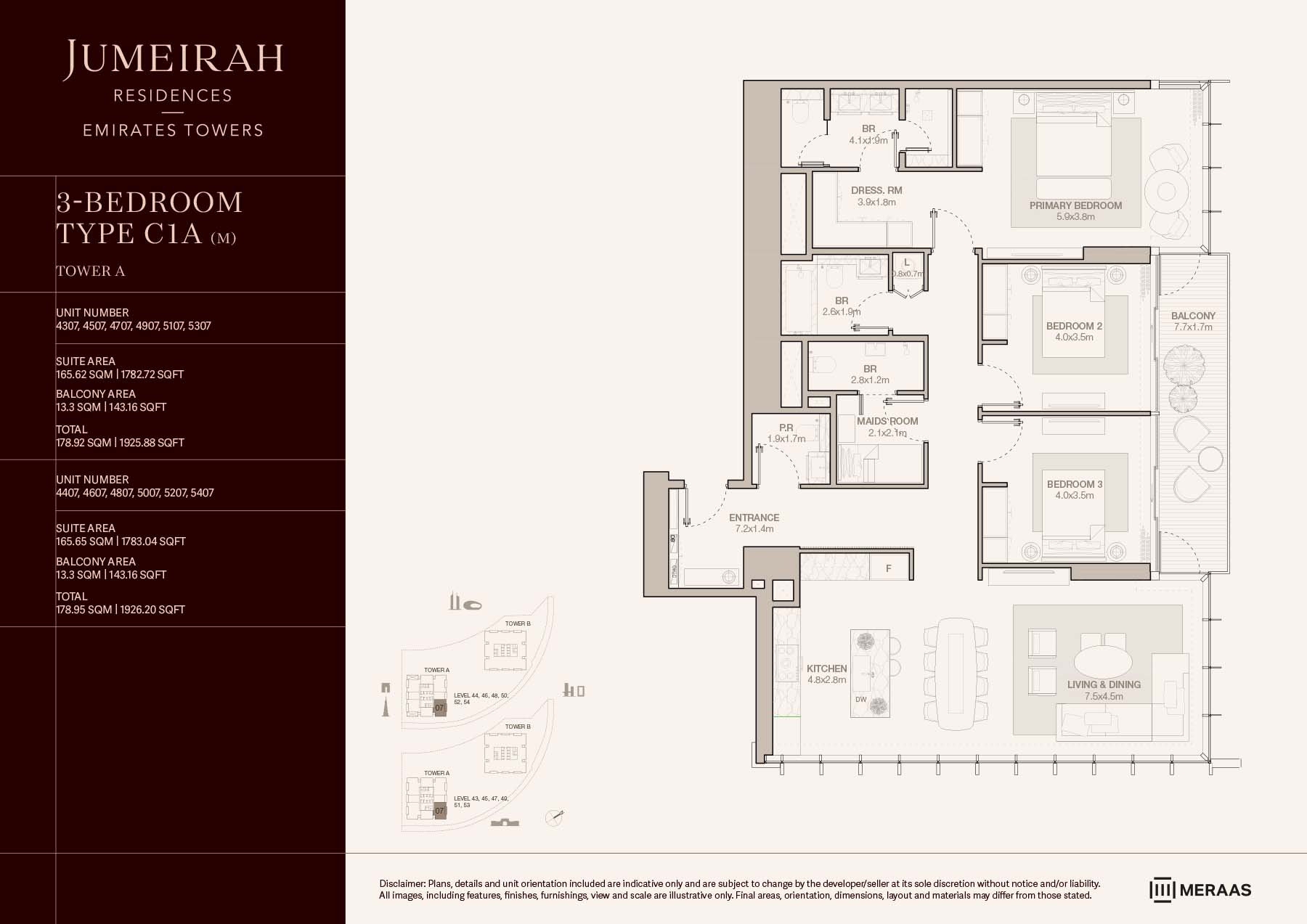 | Tower A | 3 Bedrooms + Maid | LEVELS 43-54 TYPE C1A (M) (UNIT 4307-5407) | 1926.20 Sq Ft | Apartments |
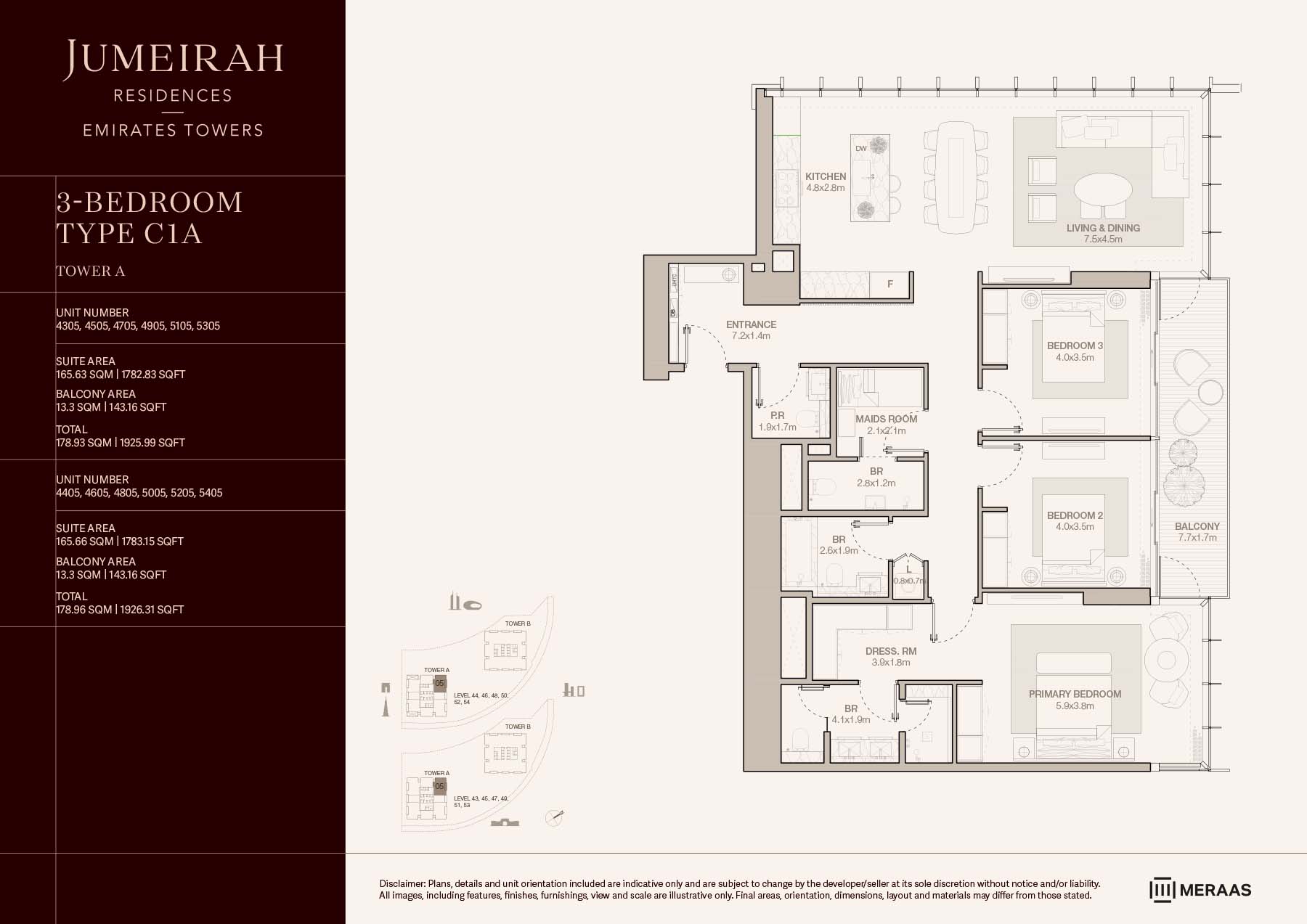 | Tower A | 3 Bedrooms + Maid | LEVELS 43-54 TYPE C1A (UNIT 4305-5405) | 1926.31 Sq Ft | Apartments |
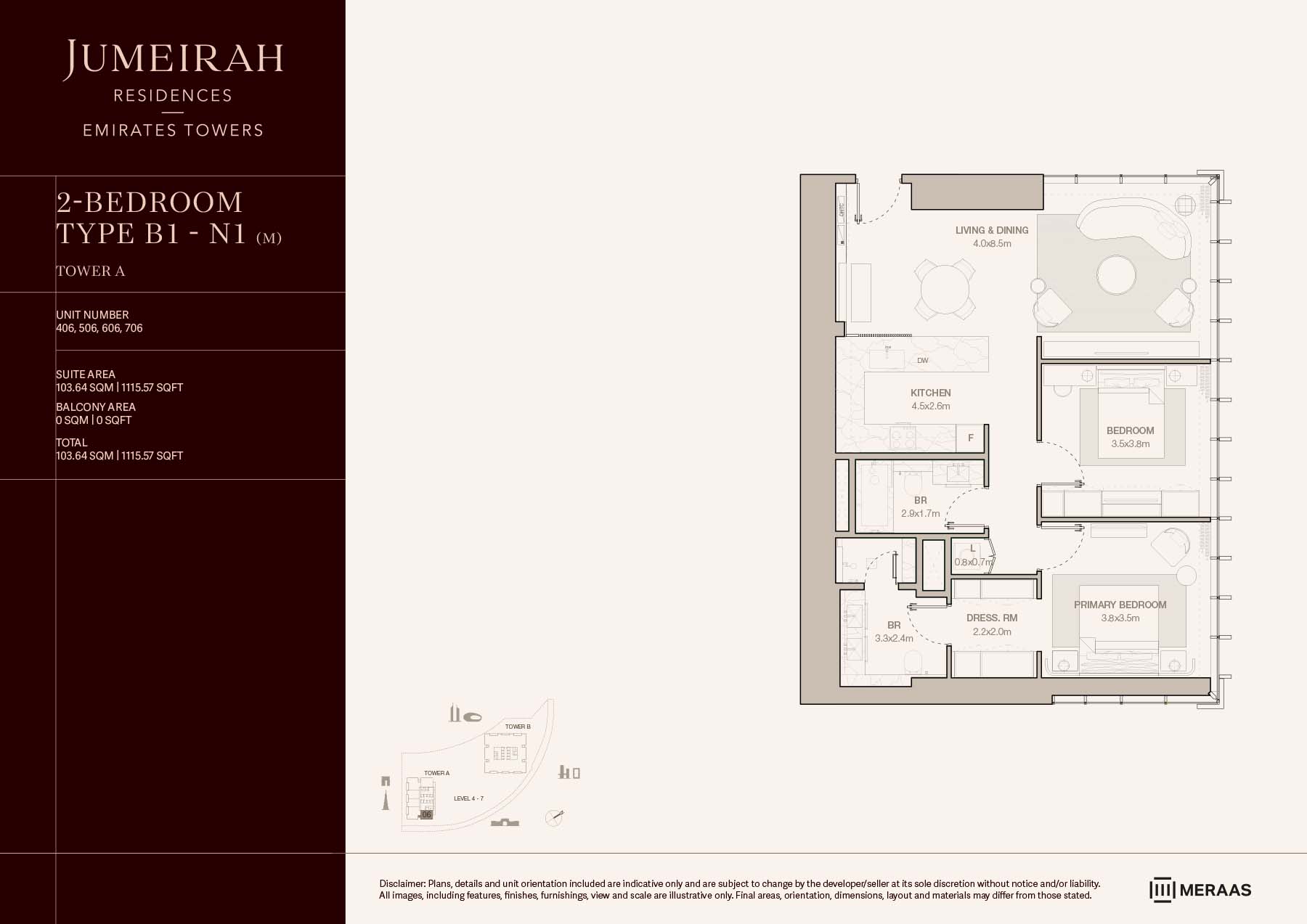 | Tower A | 2 Bedrooms | LEVELS 4-7 - TYPE B1 - N1 (M) (UNIT 406-706) | 1115.57 Sq Ft | Apartments |
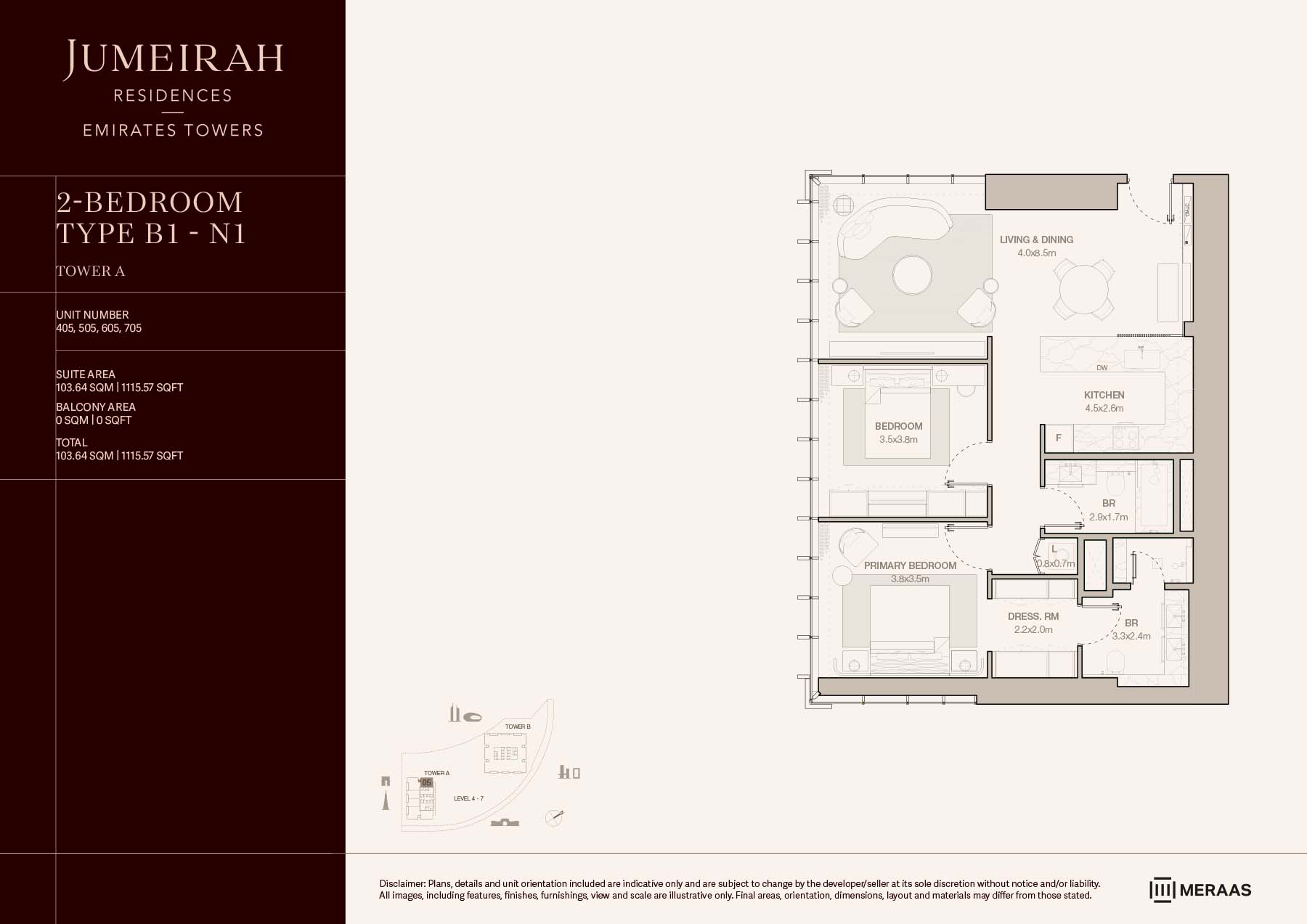 | Tower A | 2 Bedrooms | LEVELS 4-7 - TYPE B1 - N1 (UNIT 405-705) | 1115.57 Sq Ft | Apartments |
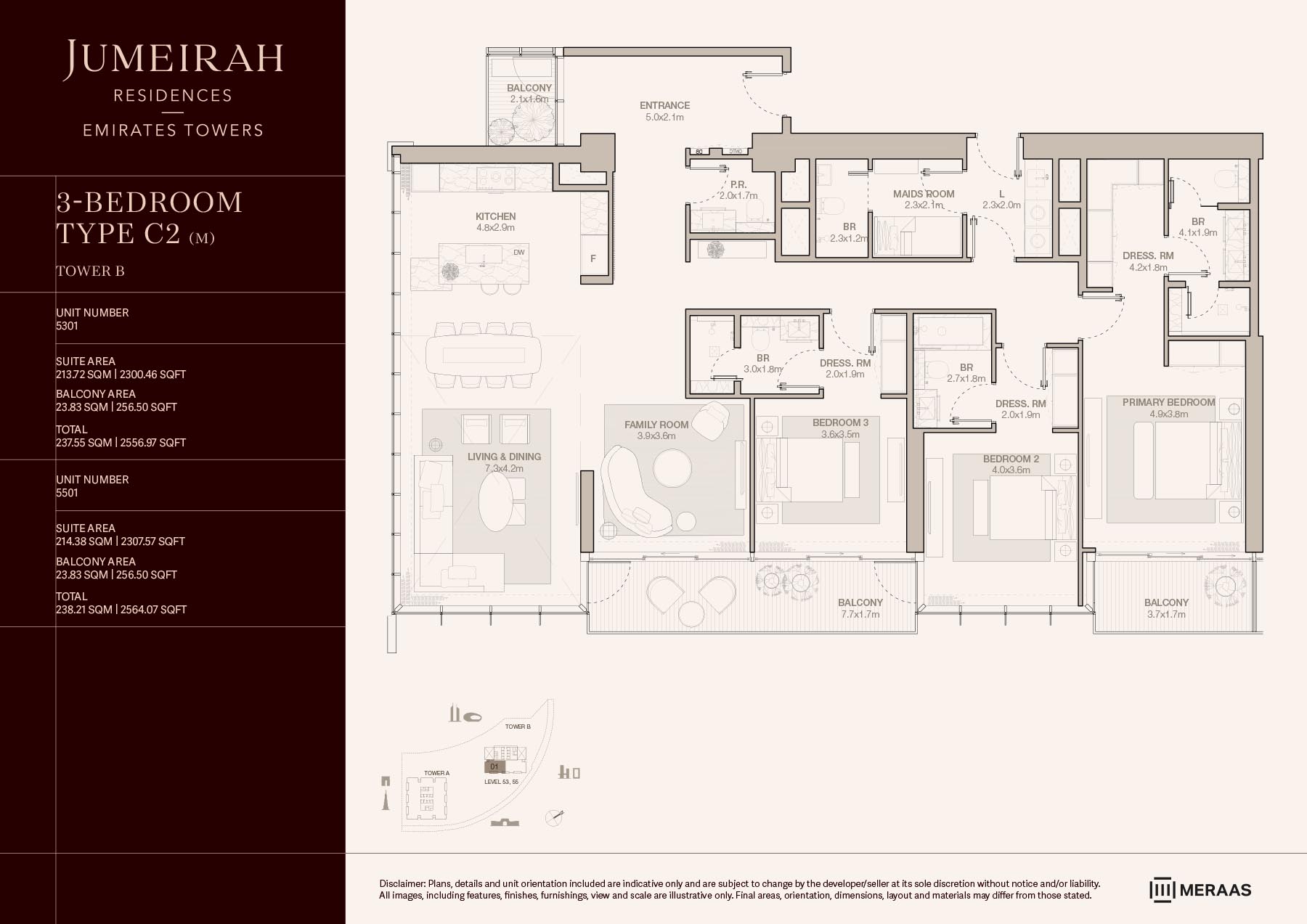 | Tower B | 3 Bedrooms + Maid | LEVELS 53 & 55 TYPE C2 (M) (UNIT 5301 & 5501) | 2564.07 Sq Ft | Apartments |
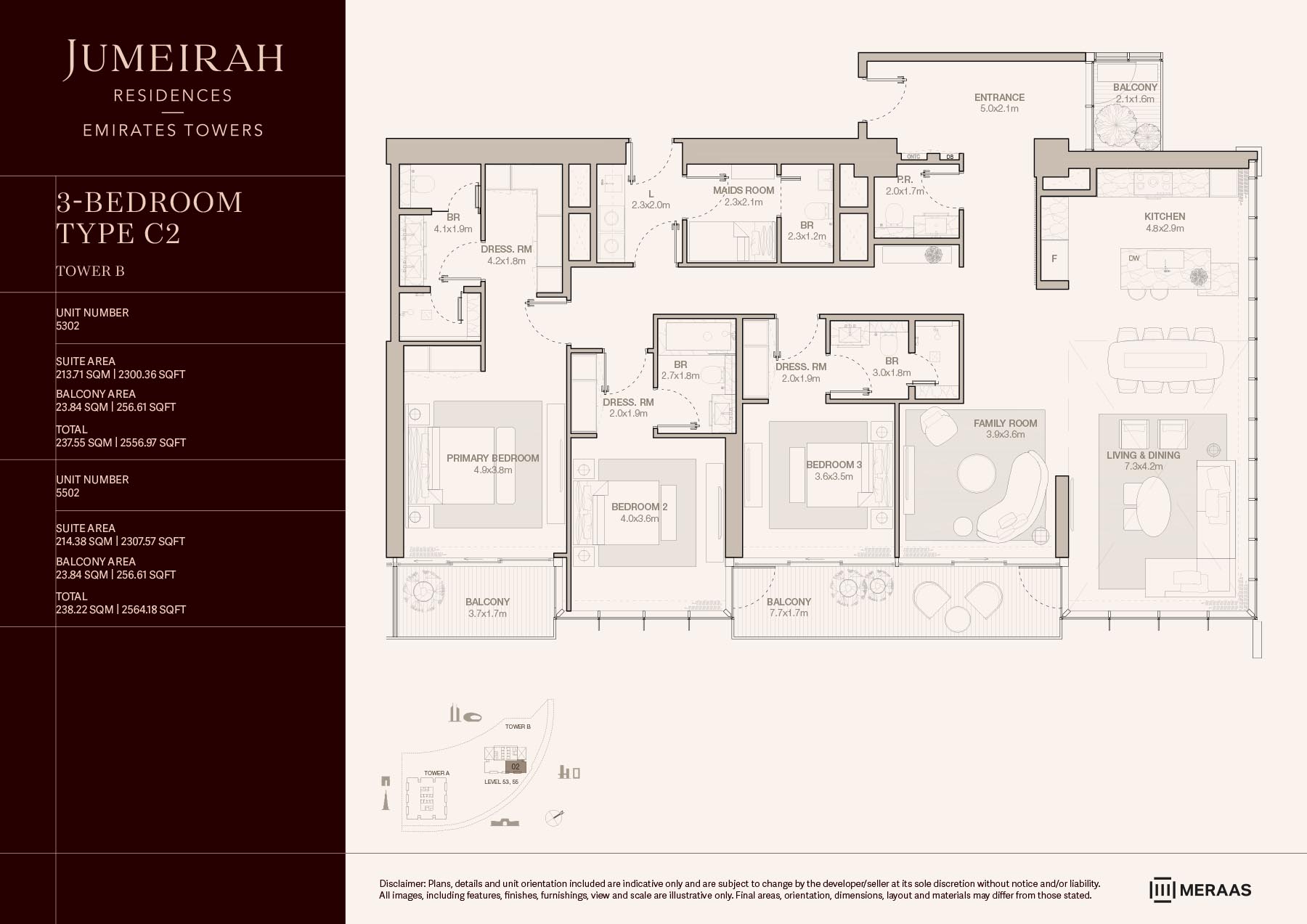 | Tower B | 3 Bedrooms + Maid | LEVELS 53 & 55 TYPE C2 (UNIT 5302 & 5502) | 2564.18 Sq Ft | Apartments |
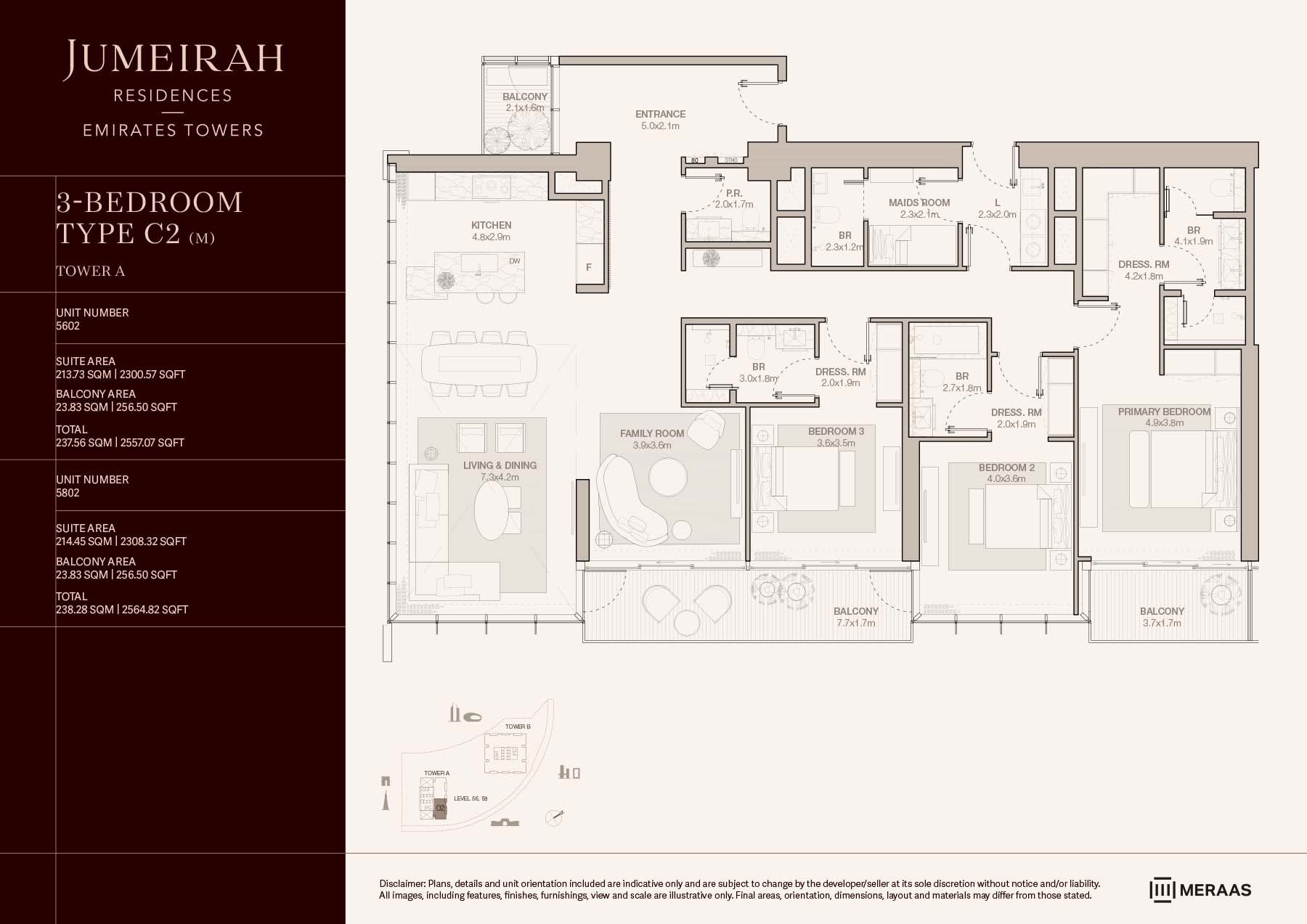 | Tower A | 3 Bedrooms + Maid | LEVELS 56 & 58 TYPE C2 (M) (UNIT 5602 & 5802) | 2564.82 Sq Ft | Apartments |
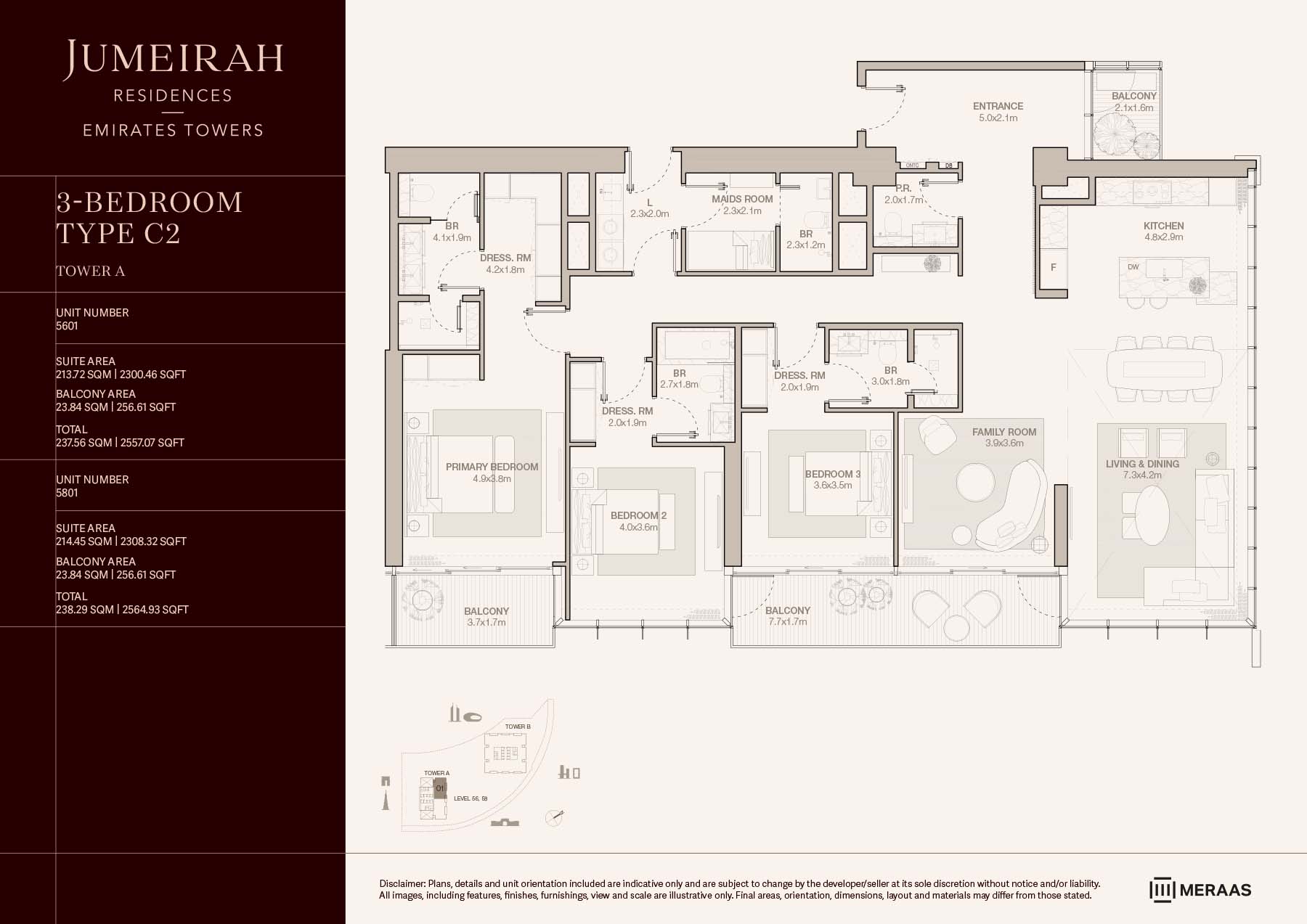 | Tower A | 3 Bedrooms + Maid | LEVELS 56 & 58 TYPE C2 (UNIT 5601 & 5801) | 2564.93 Sq Ft | Apartments |
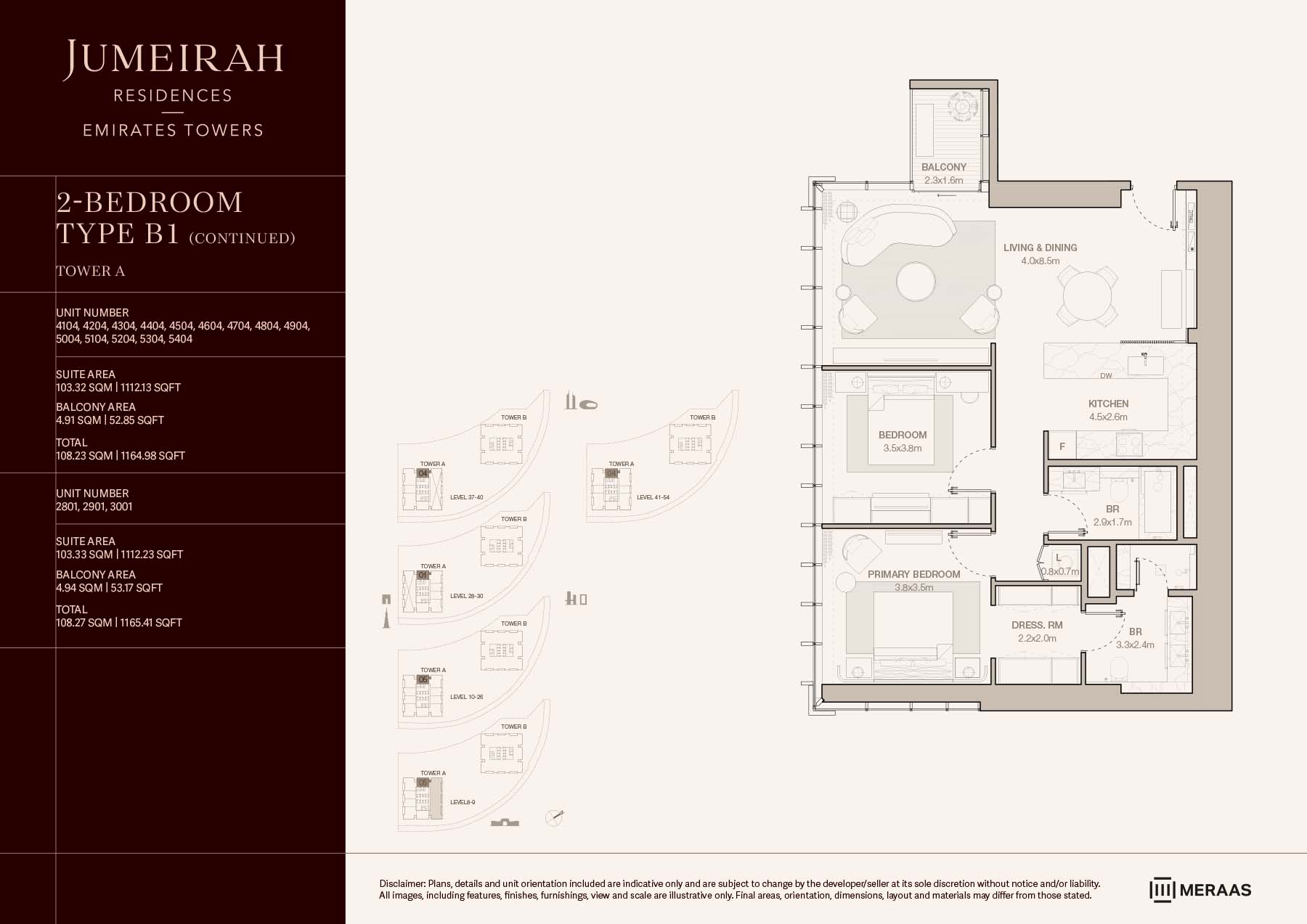 | Tower A | 2 Bedrooms | LEVELS 8-54 TYPE B1 (CONTINUED) (UNIT 2801-5404) | 1165.41 Sq Ft | Apartments |
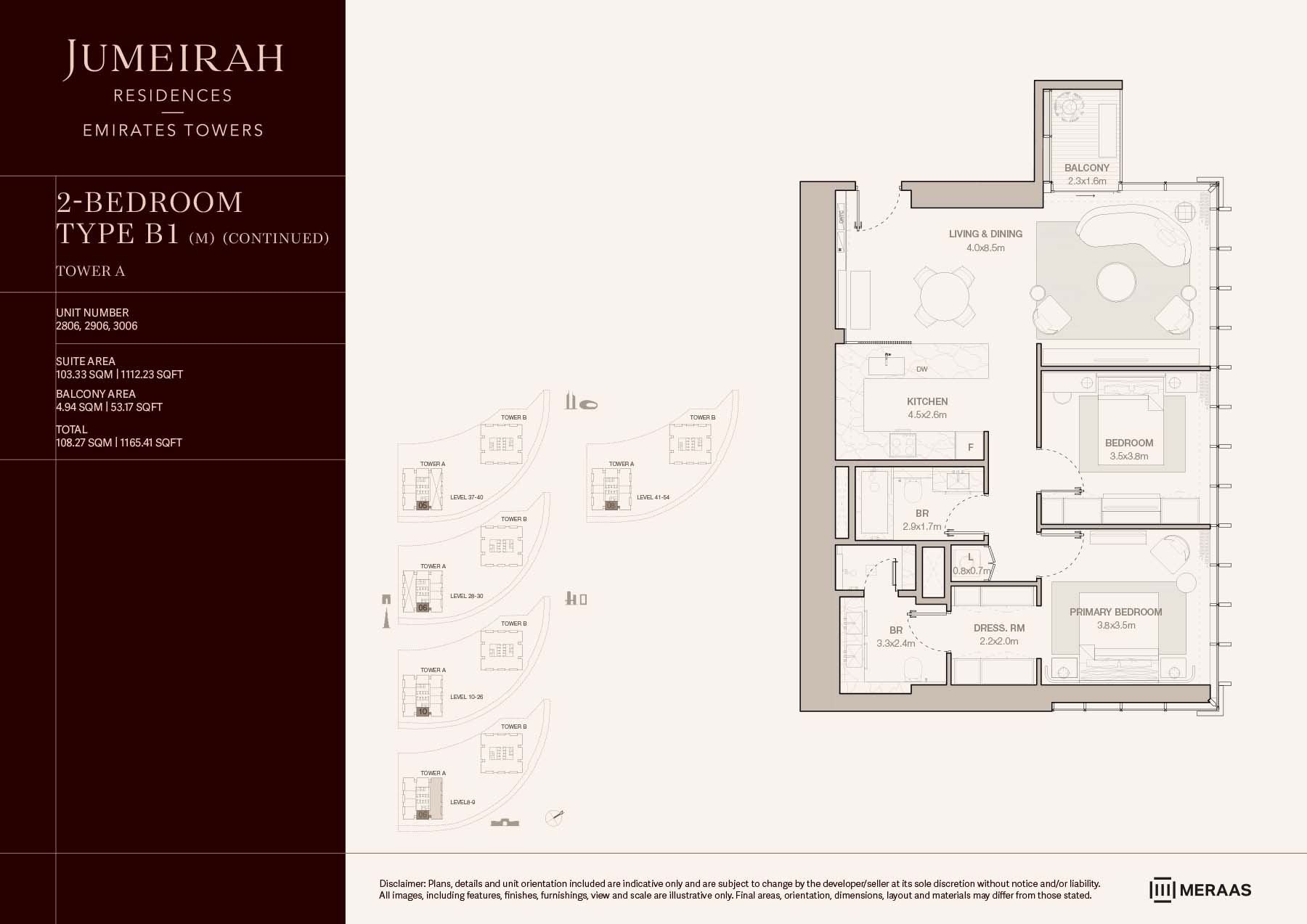 | Tower A | 2 Bedrooms | LEVELS 8-54 TYPE B1 (M) (CONTINUED) (UNIT 2806-3006) | 1165.41 Sq Ft | Apartments |
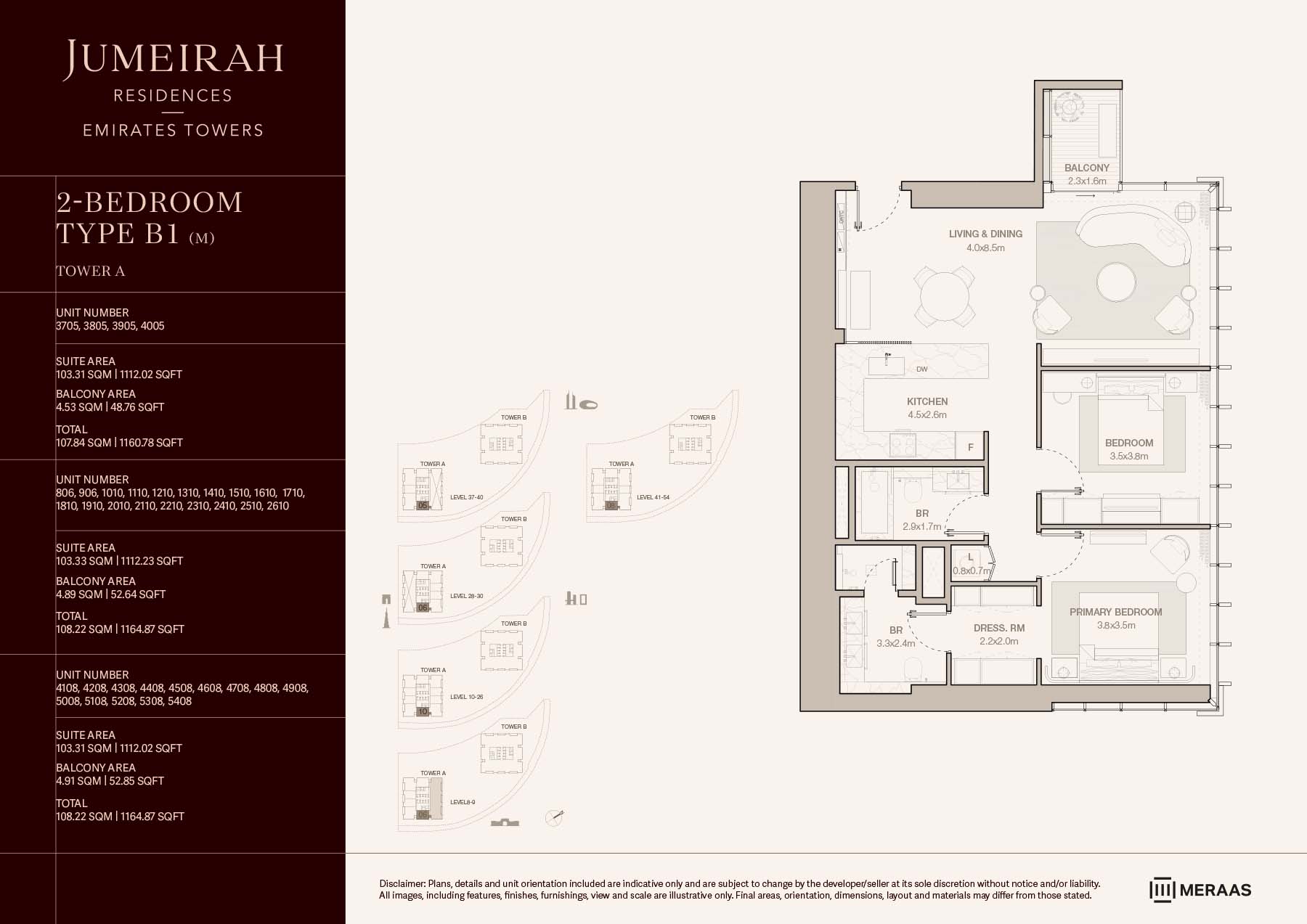 | Tower A | 2 Bedrooms | LEVELS 8-54 TYPE B1 (M) (UNIT 806-5408) | 1164.87 Sq Ft | Apartments |
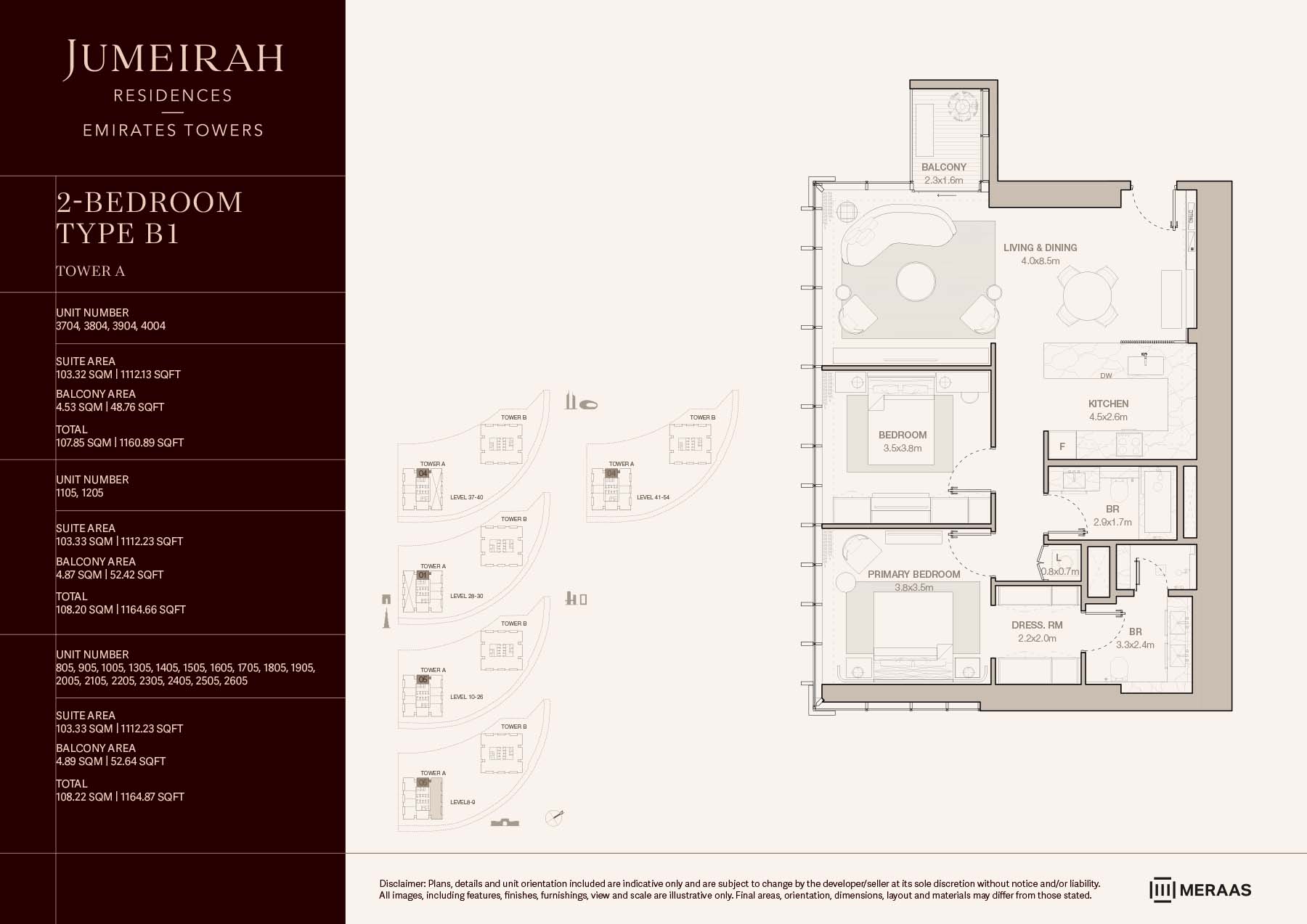 | Tower A | 2 Bedrooms | LEVELS 8-54TYPE B1 (UNIT 805-4004) | 1164.87 Sq Ft | Apartments |