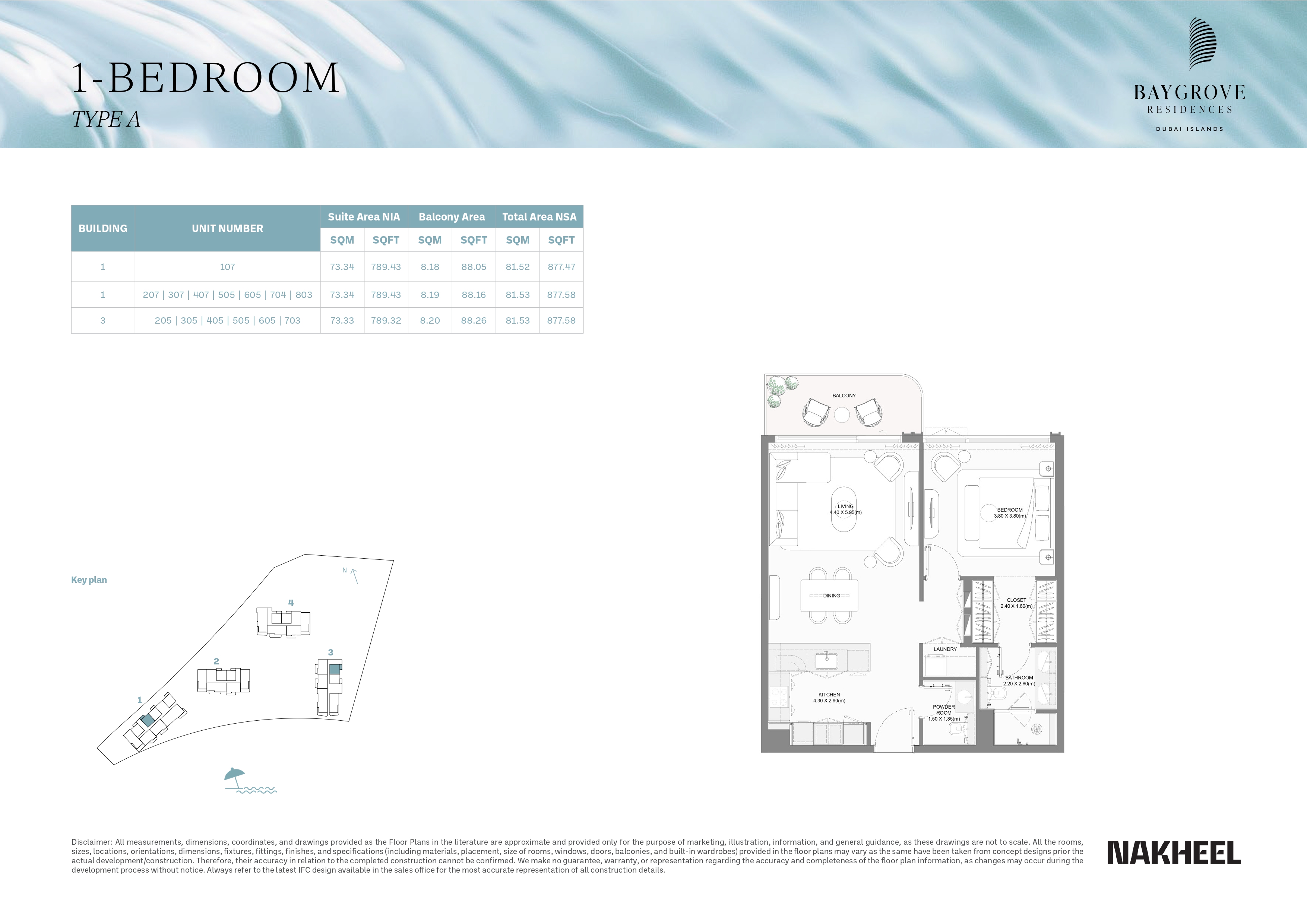 | 1 Bedroom | 1 Bedroom | 1 Bedroom, Type A - Building 1 & 3 | 877.58 Sq Ft | Apartments |
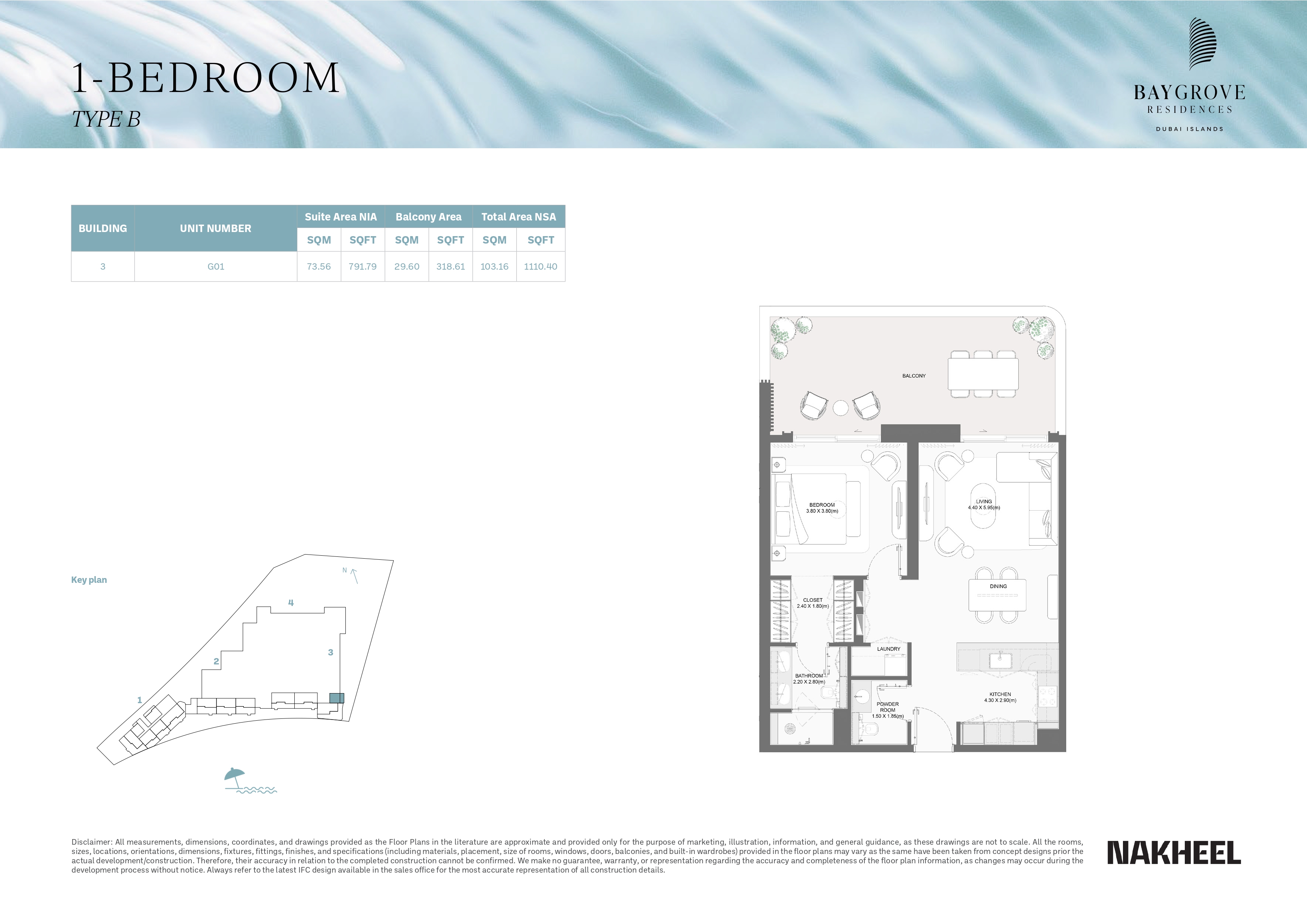 | 1 Bedroom | 1 Bedroom | 1 Bedroom, Type B - Building 3 | 1110.40 Sq Ft | Apartments |
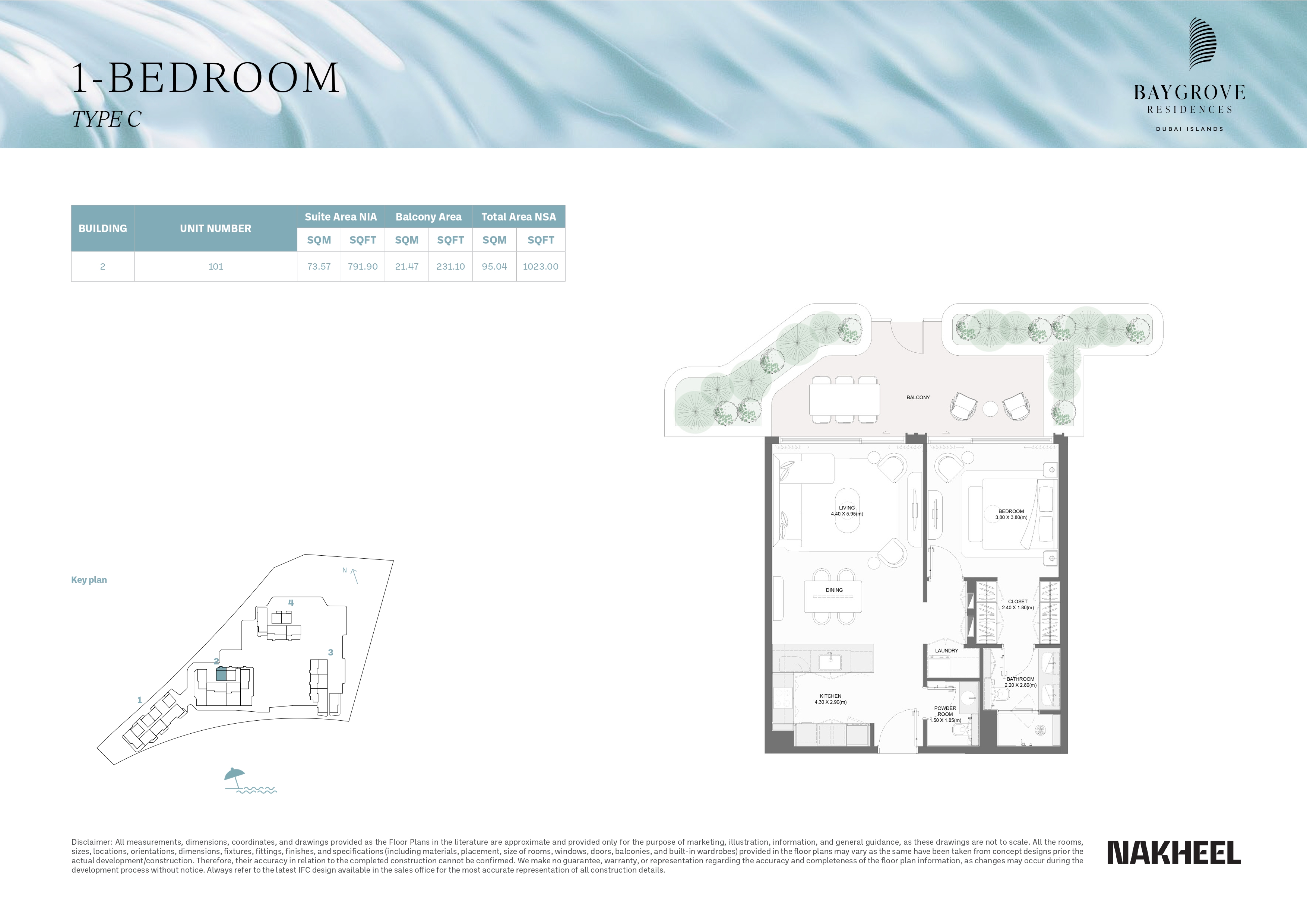 | 1 Bedroom | 1 Bedroom | 1 Bedroom, Type C - Building 2 | 1023.00 Sq Ft | Apartments |
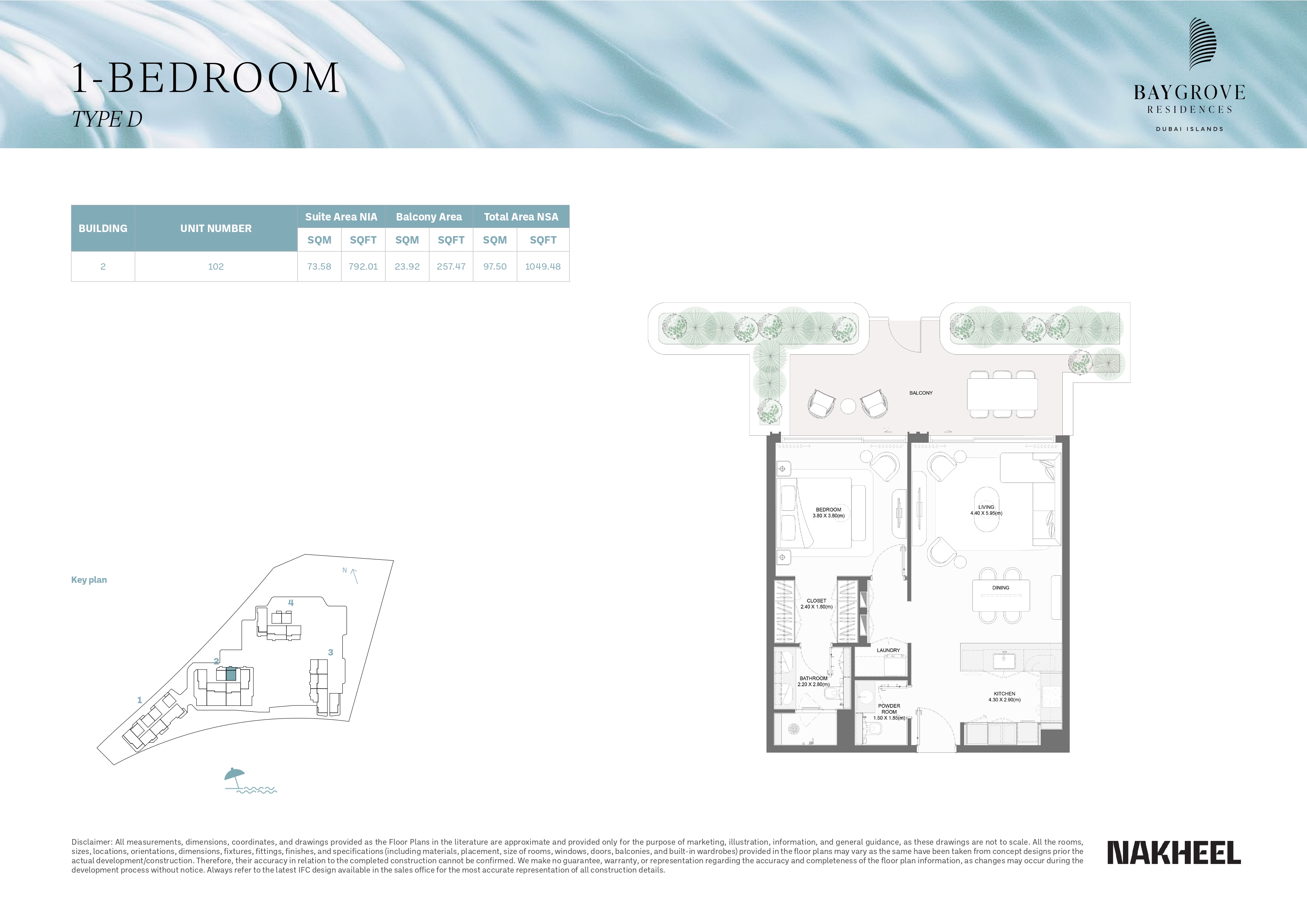 | 1 Bedroom | 1 Bedroom | 1 Bedroom, Type D - Building 2 | 1049.48 Sq Ft | Apartments |
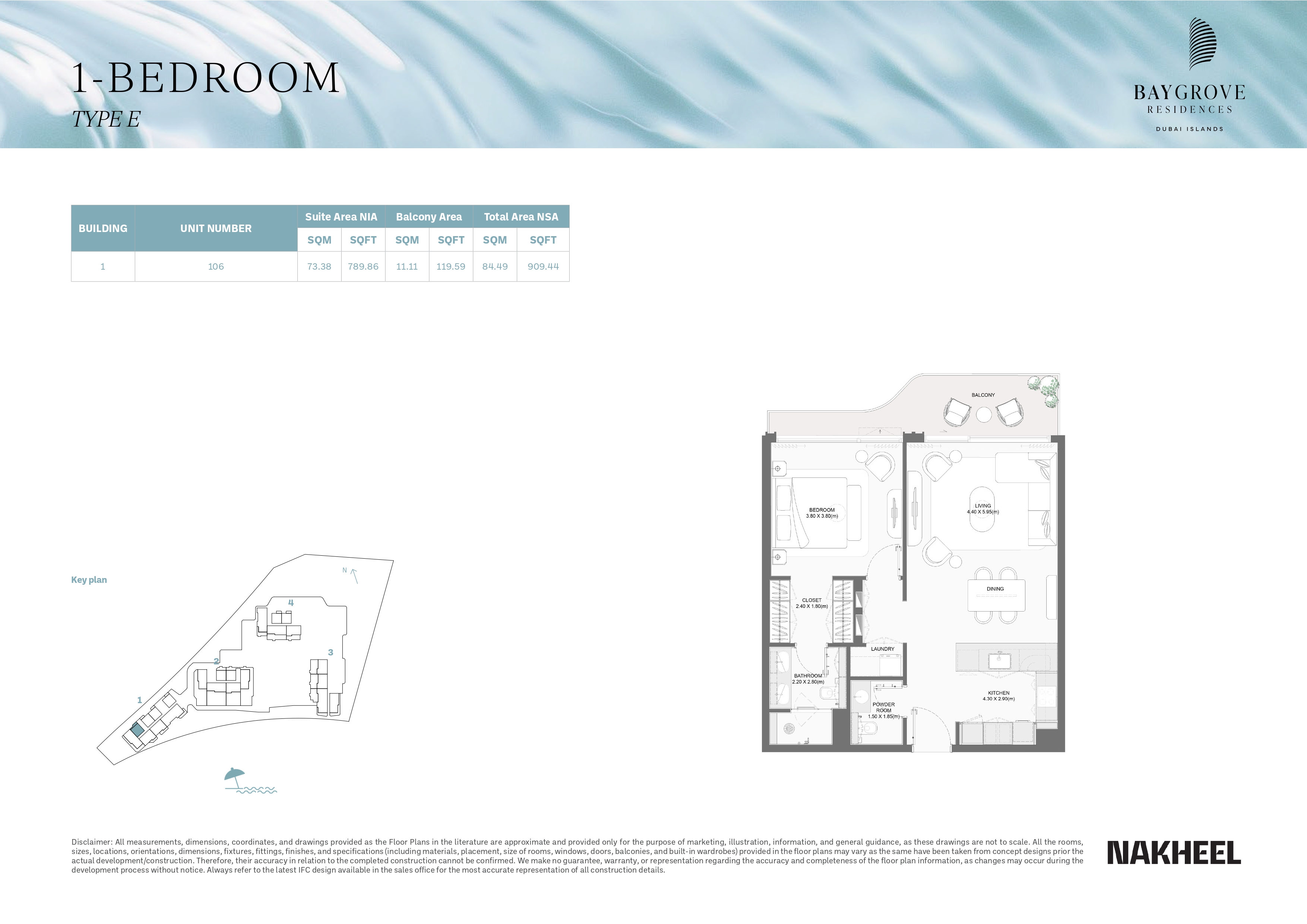 | 1 Bedroom | 1 Bedroom | 1 Bedroom, Type E - Building 1 | 909.44 Sq Ft | Apartments |
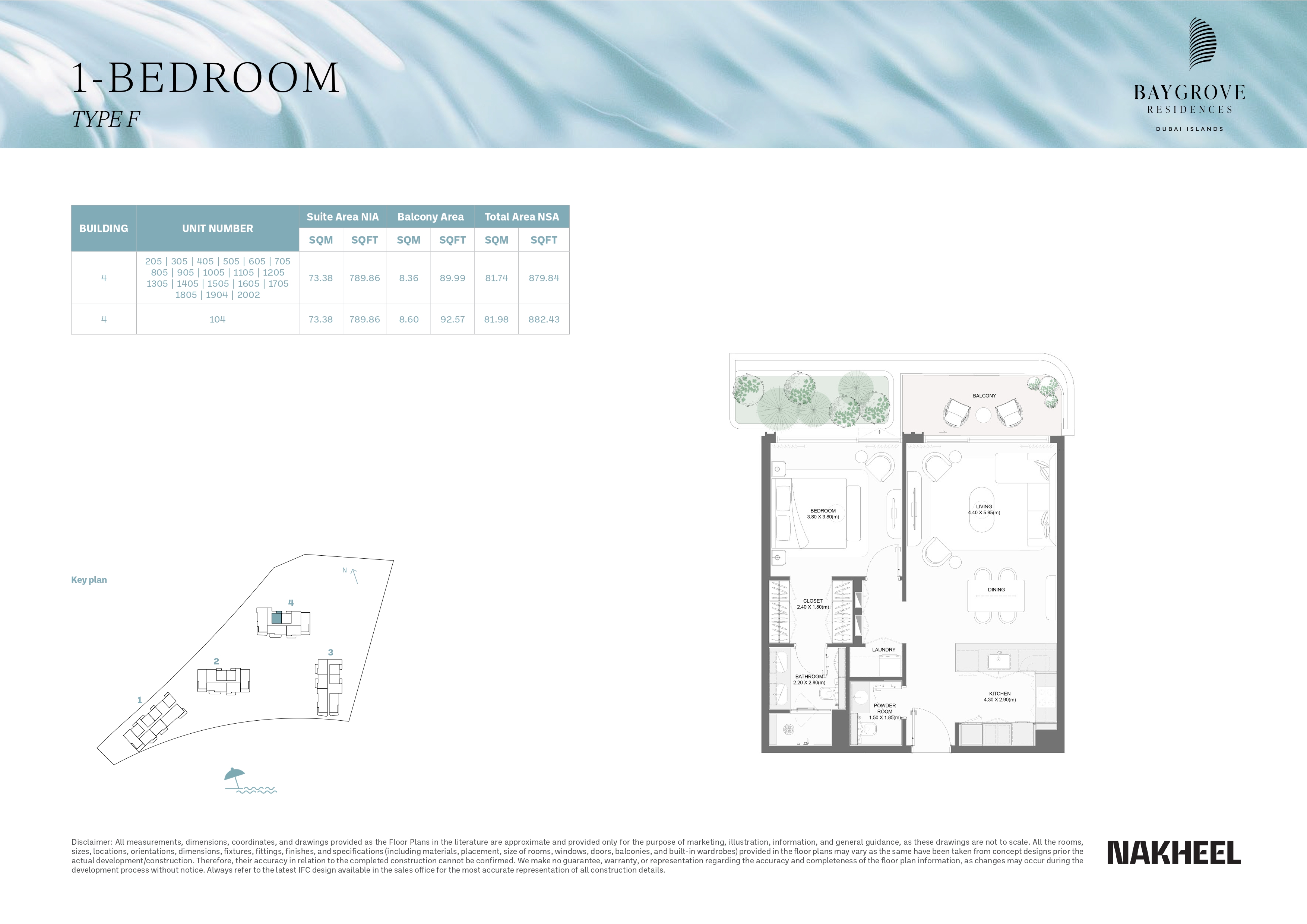 | 1 Bedroom | 1 Bedroom | 1 Bedroom, Type F - Building 4 | 882.43 Sq Ft | Apartments |
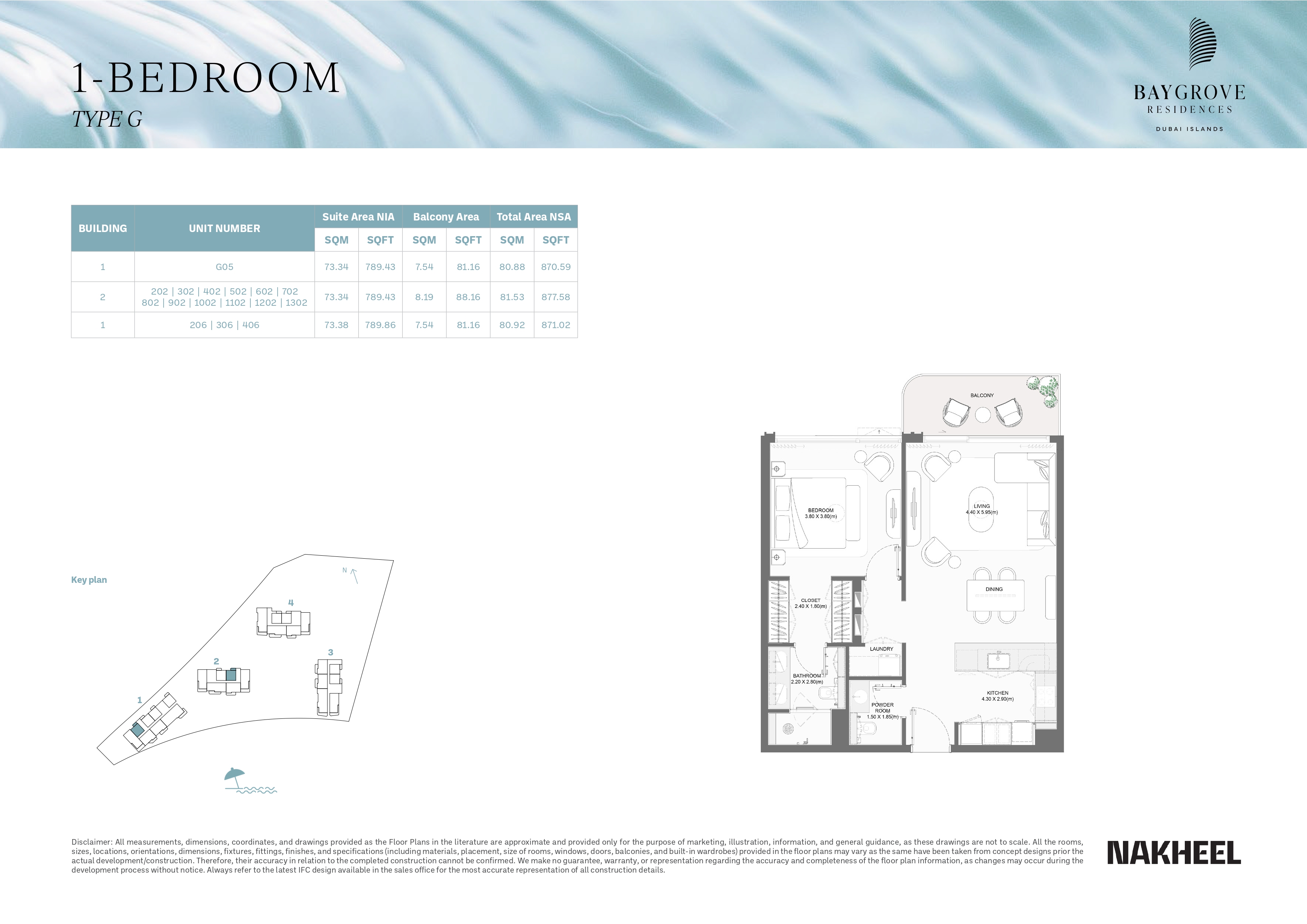 | 1 Bedroom | 1 Bedroom | 1 Bedroom, Type G - Building 1 & 2 | 871.02 Sq Ft | Apartments |
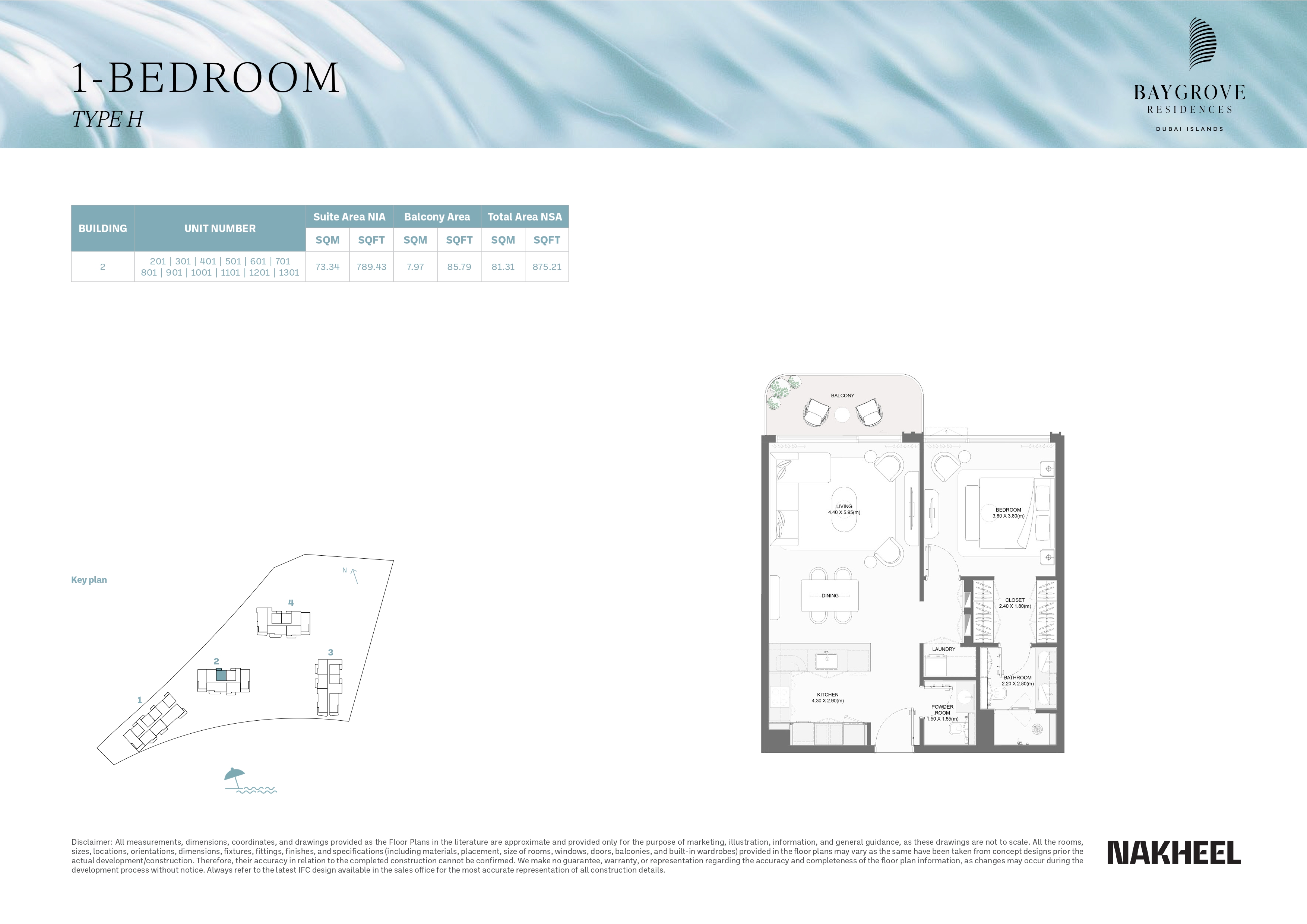 | 1 Bedroom | 1 Bedroom | 1 Bedroom, Type H - Building 2 | 875.21 Sq Ft | Apartments |
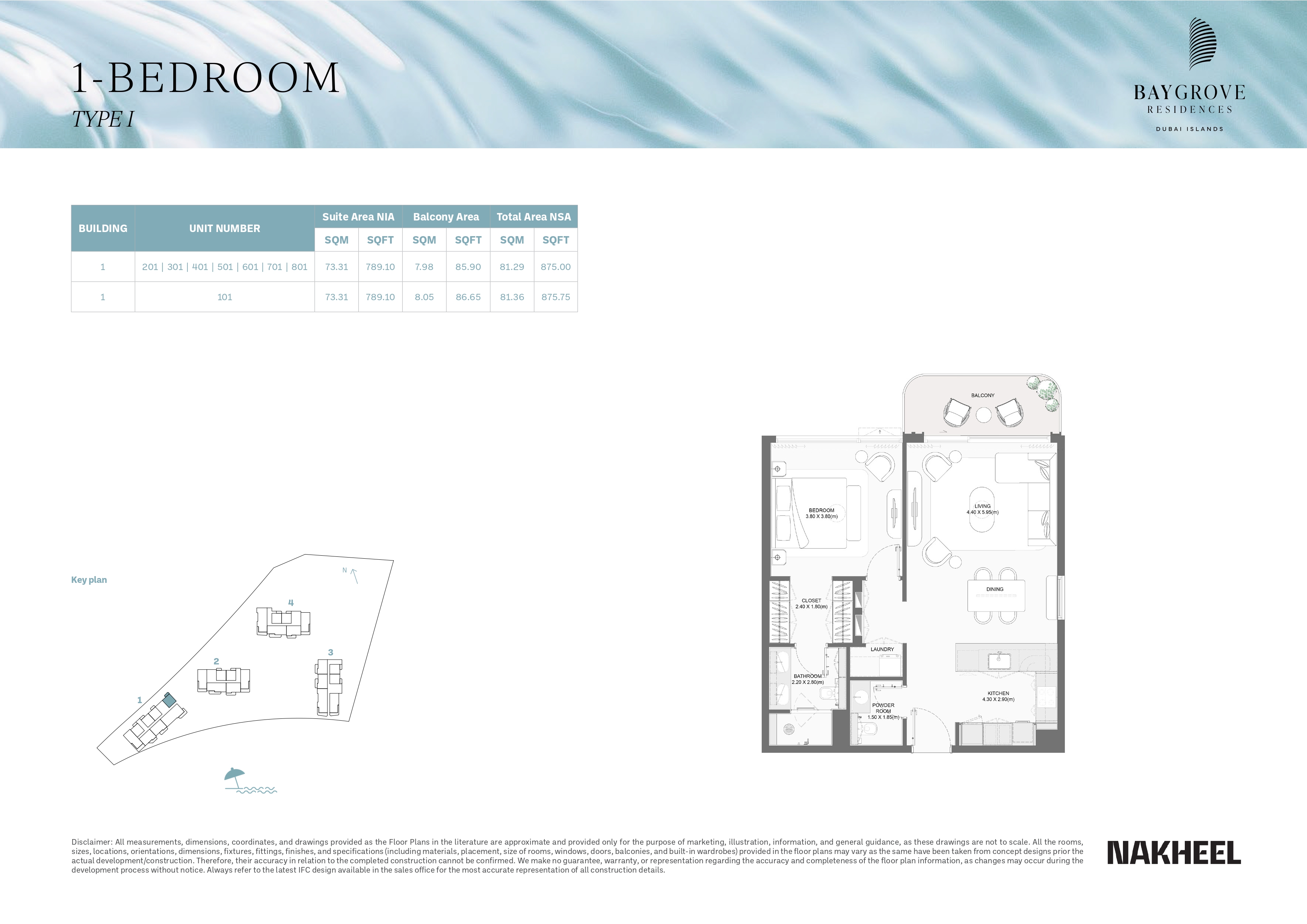 | 1 Bedroom | 1 Bedroom | 1 Bedroom, Type I - Building 1 | 875.75 Sq Ft | Apartments |
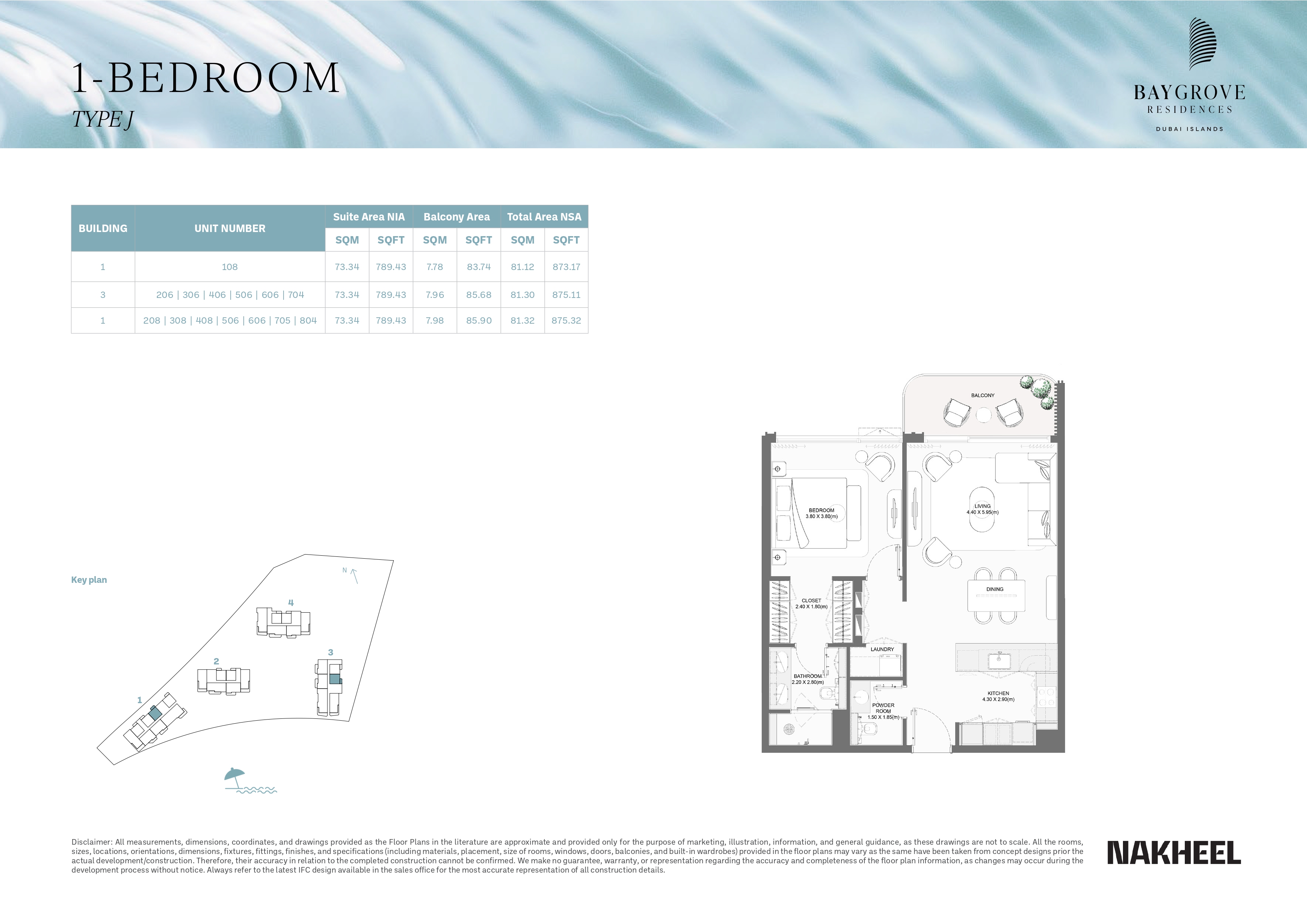 | 1 Bedroom | 1 Bedroom | 1 Bedroom, Type J - Building 1 & 3 | 875.32 Sq Ft | Apartments |
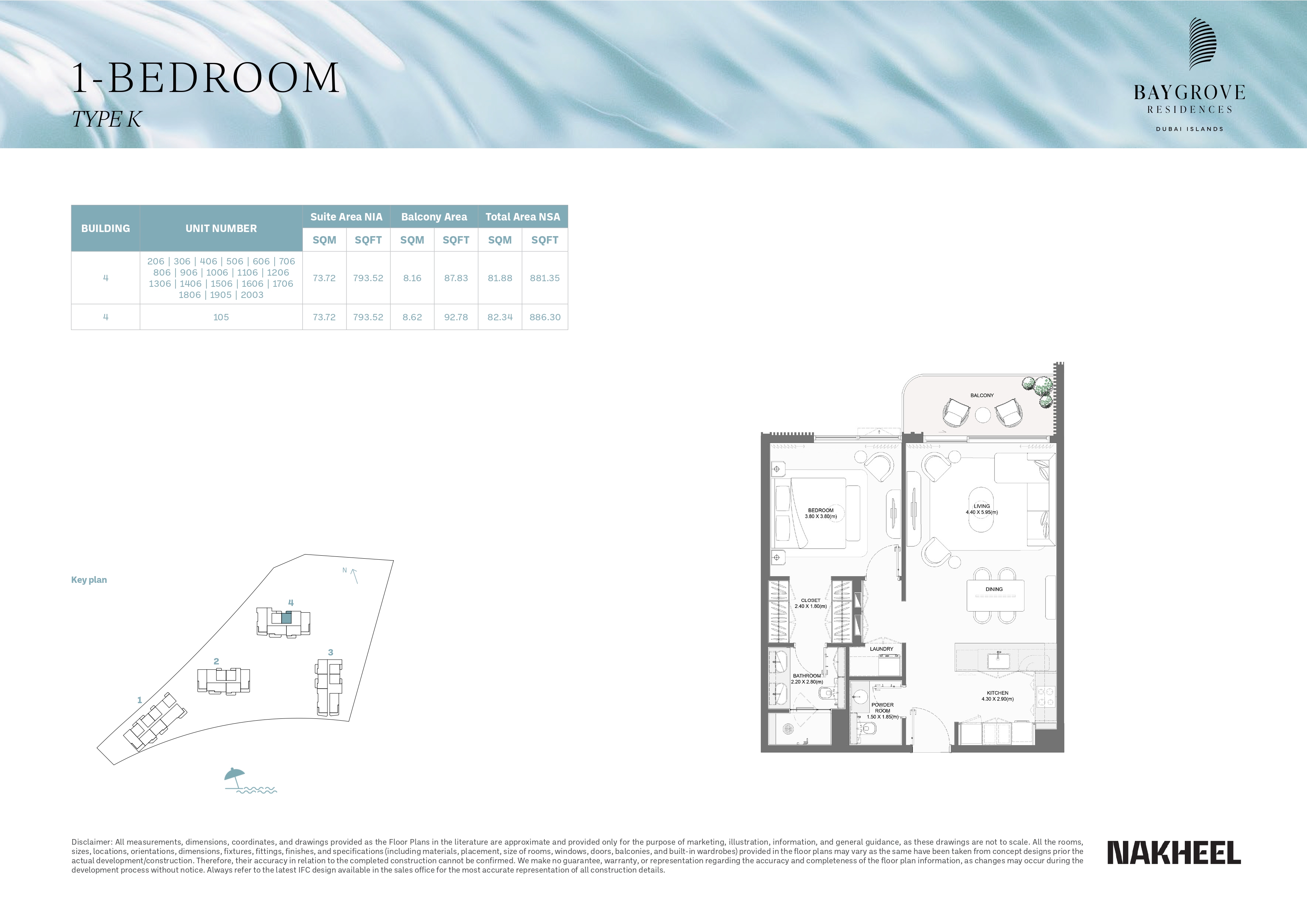 | 1 Bedroom | 1 Bedroom | 1 Bedroom, Type K - Building 4 | 886.30 Sq Ft | Apartments |
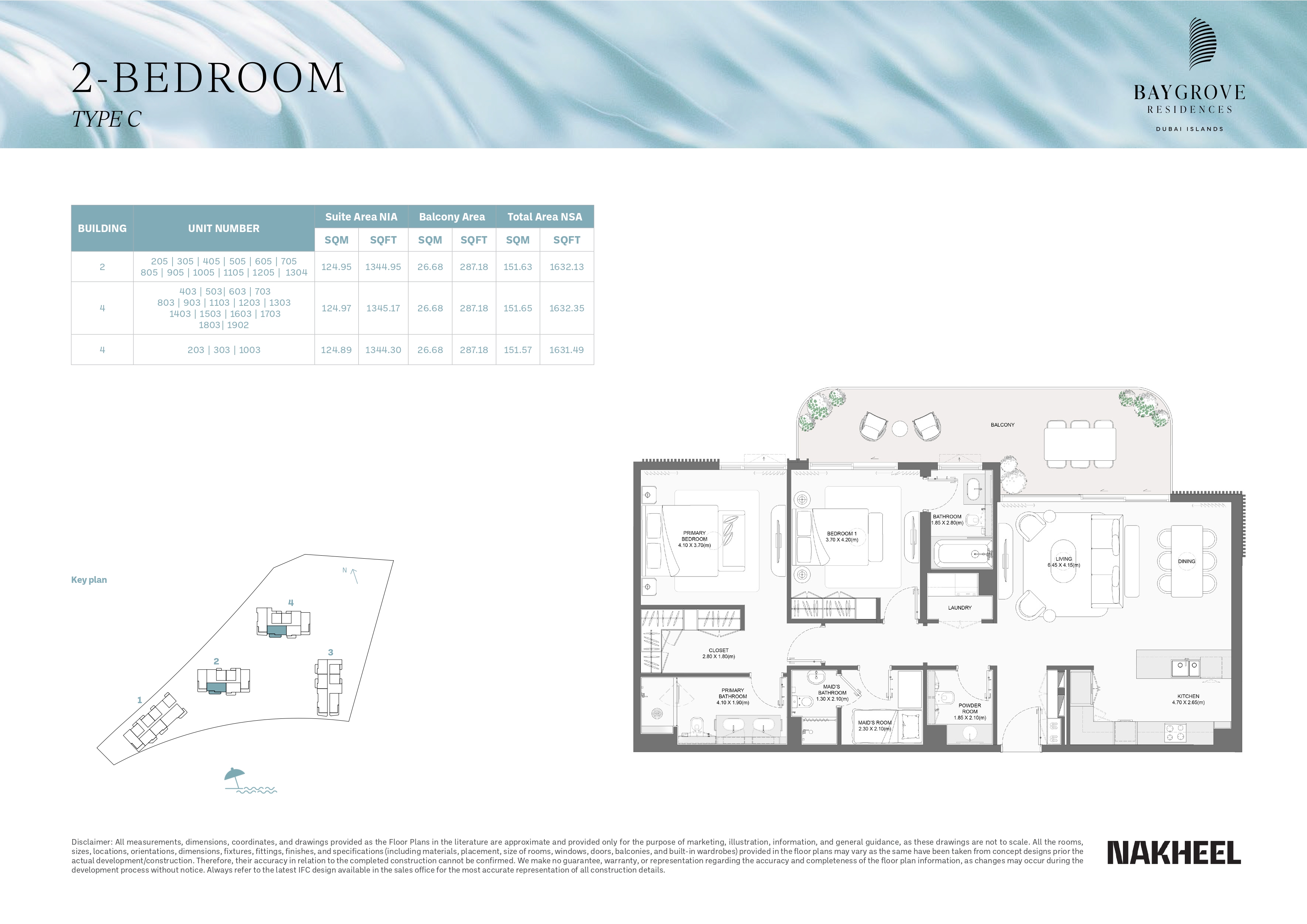 | 2 Bedroom | 2 Bedrooms + Maid | 2 Bedroom + Maid, Type C - Building 2 & 4 | 1632.35 Sq Ft | Apartments |
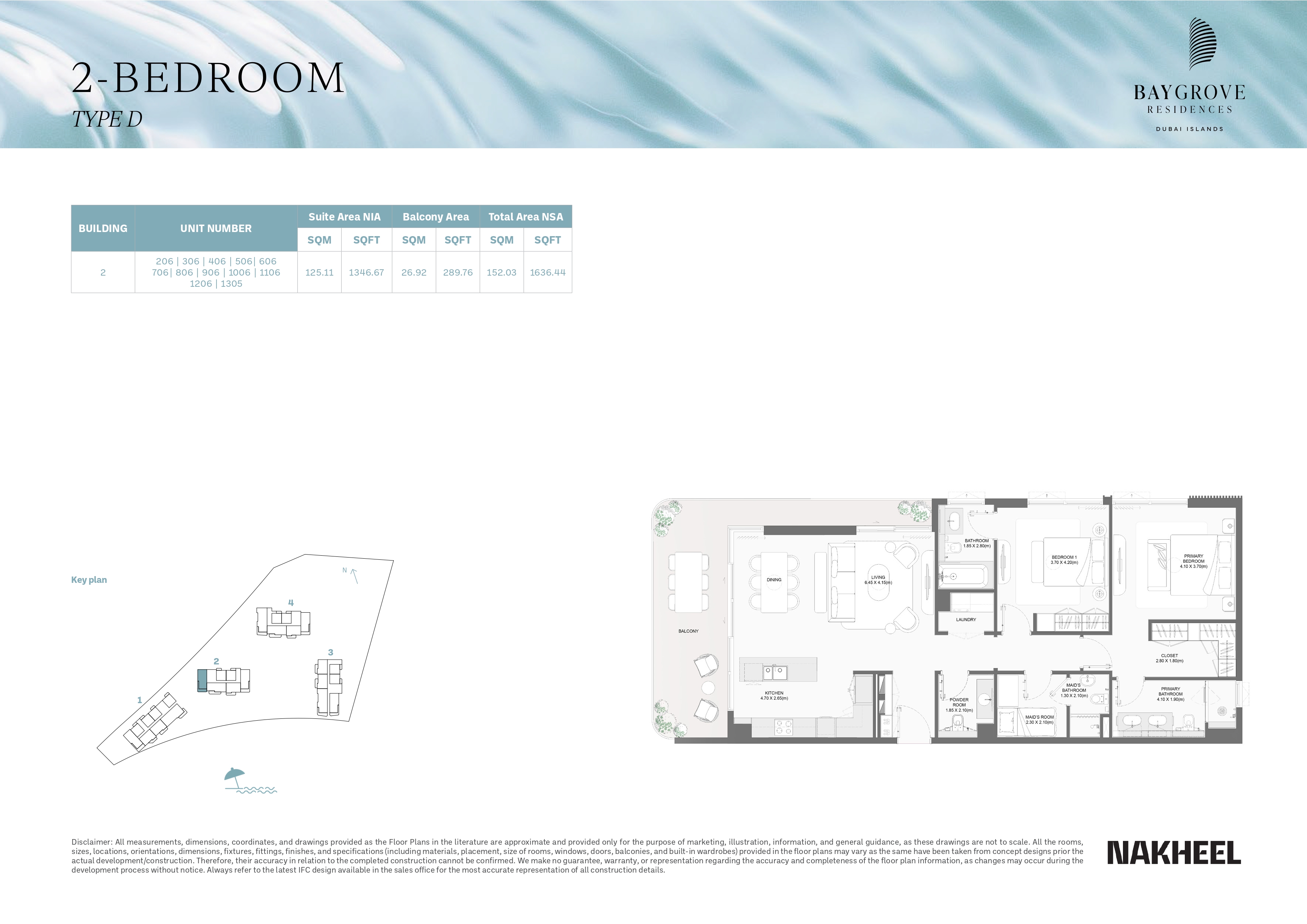 | 2 Bedroom | 2 Bedrooms + Maid | 2 Bedroom + Maid, Type D - Building 2 | 1636.44 Sq Ft | Apartments |
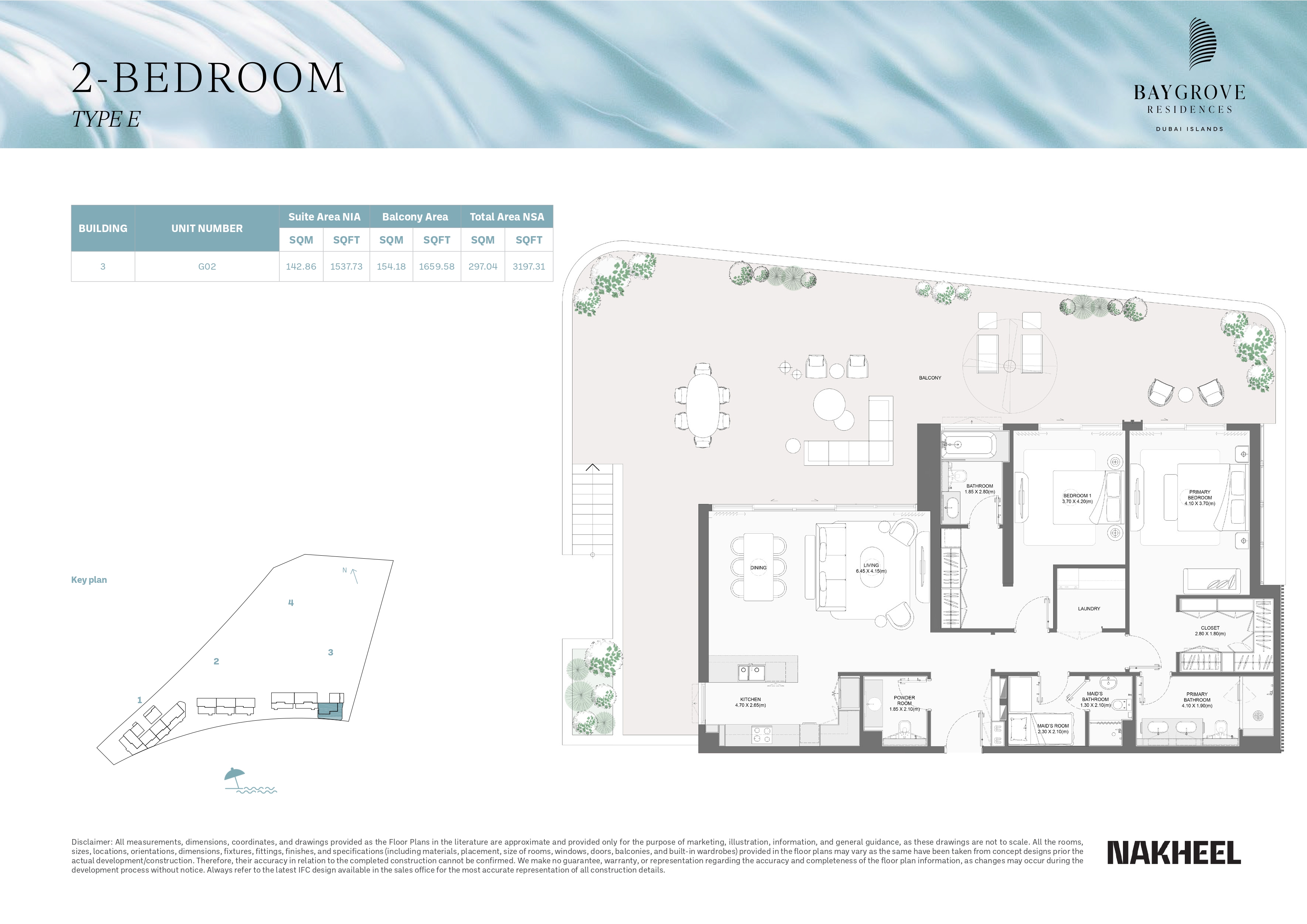 | 2 Bedroom | 2 Bedrooms + Maid | 2 Bedroom + Maid, Type E - Building 3 | 3197.31 Sq Ft | Apartments |
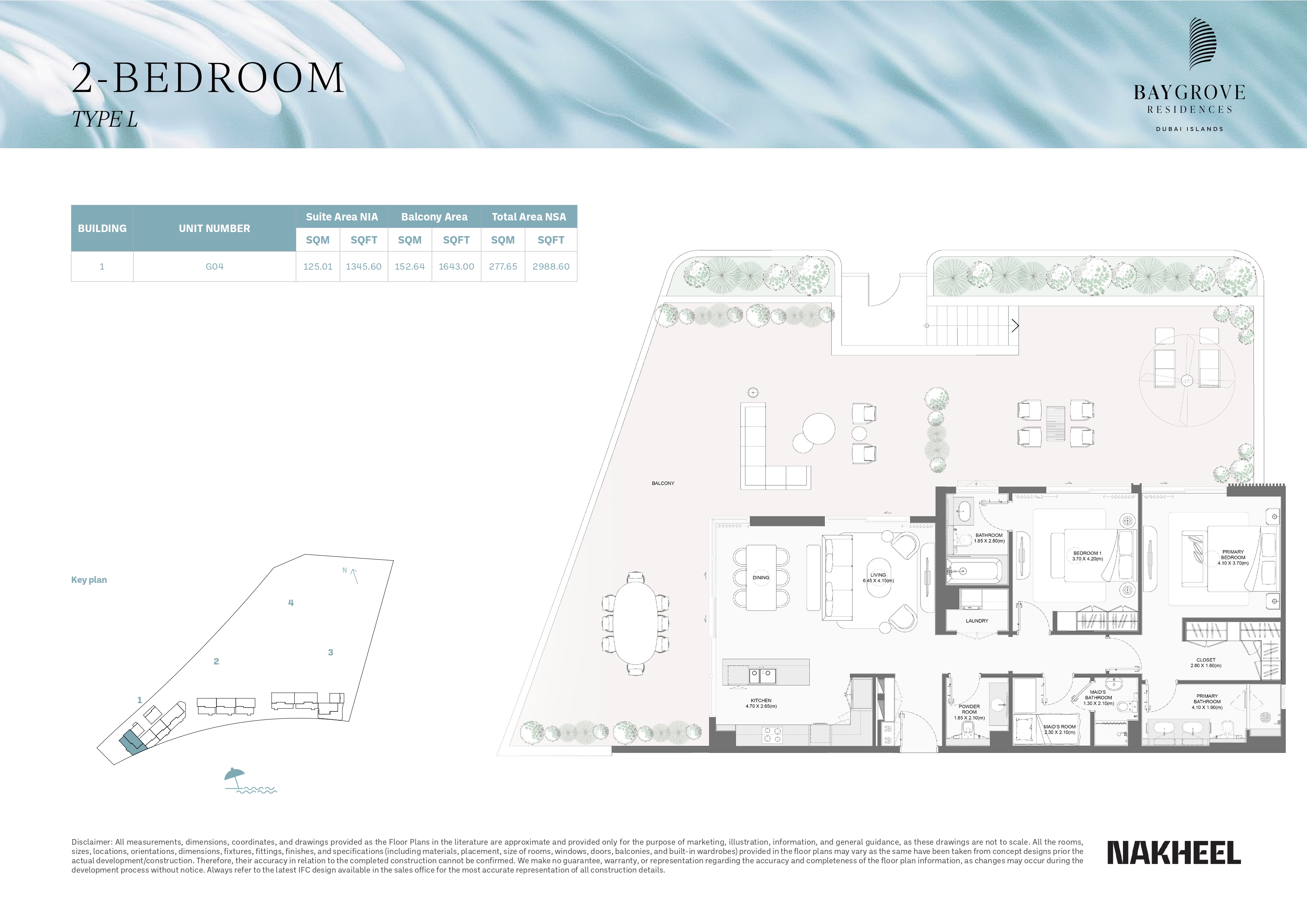 | 2 Bedroom | 2 Bedrooms + Maid | 2 Bedroom + Maid, Type L - Building 1 | 2988.60 Sq Ft | Apartments |
 | 2 Bedroom | 2 Bedrooms + Maid | 2 Bedroom + Maid, Type M - Building 2 | 2397.12 Sq Ft | Apartments |
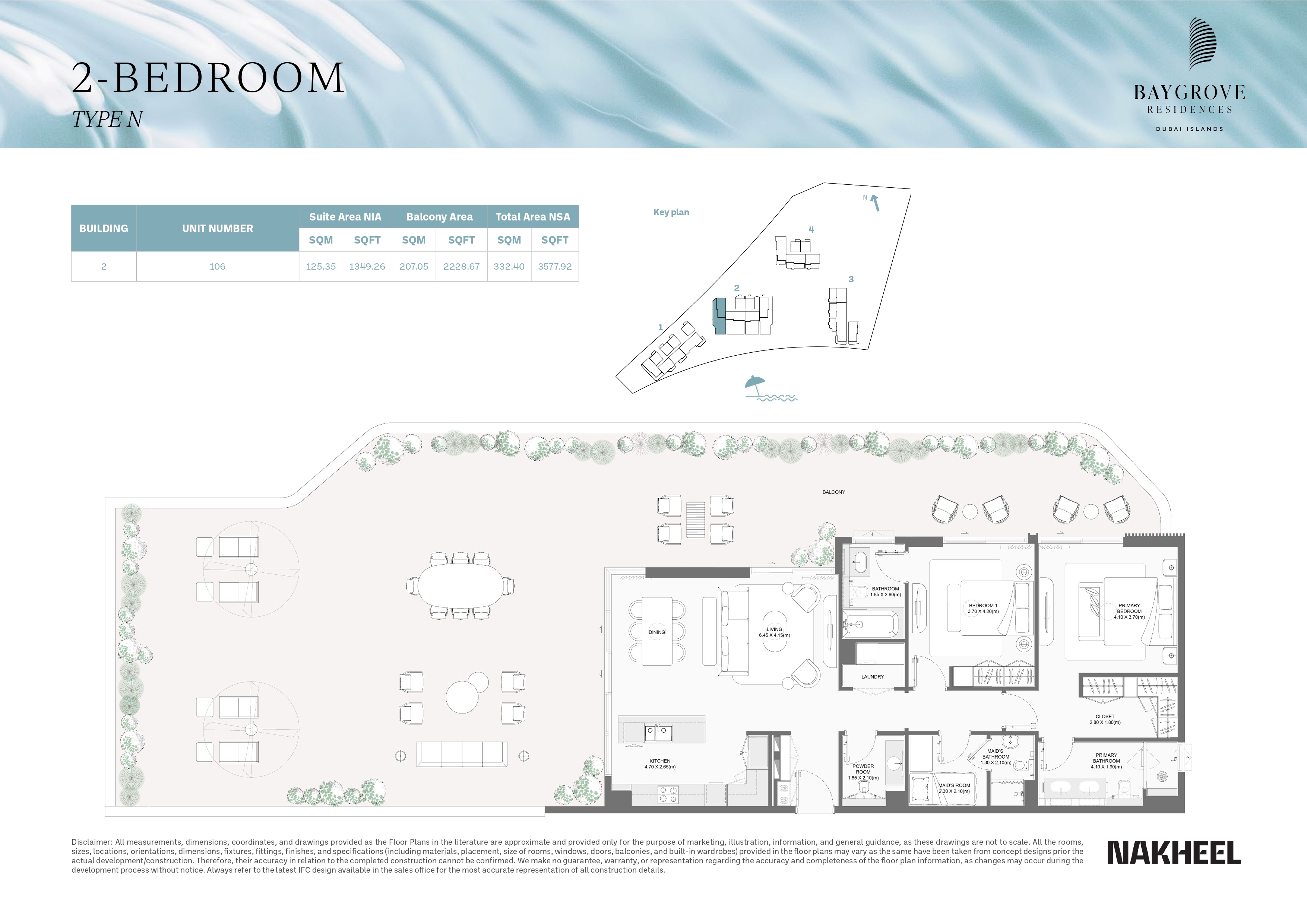 | 2 Bedroom | 2 Bedrooms + Maid | 2 Bedroom + Maid, Type N - Building 2 | 3577.92 Sq Ft | Apartments |
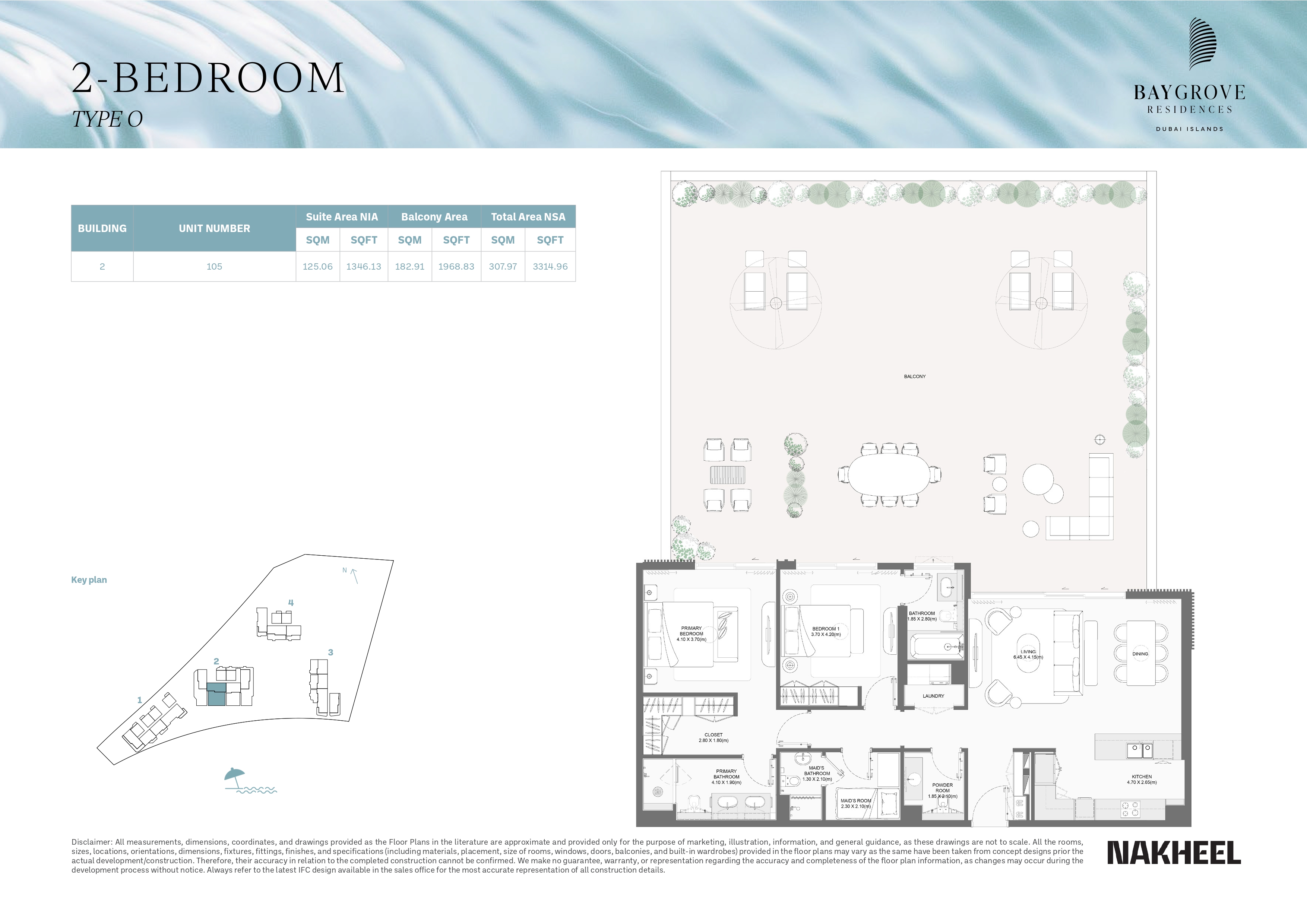 | 2 Bedroom | 2 Bedrooms + Maid | 2 Bedroom + Maid, Type O - Building 2 | 3314.96 Sq Ft | Apartments |
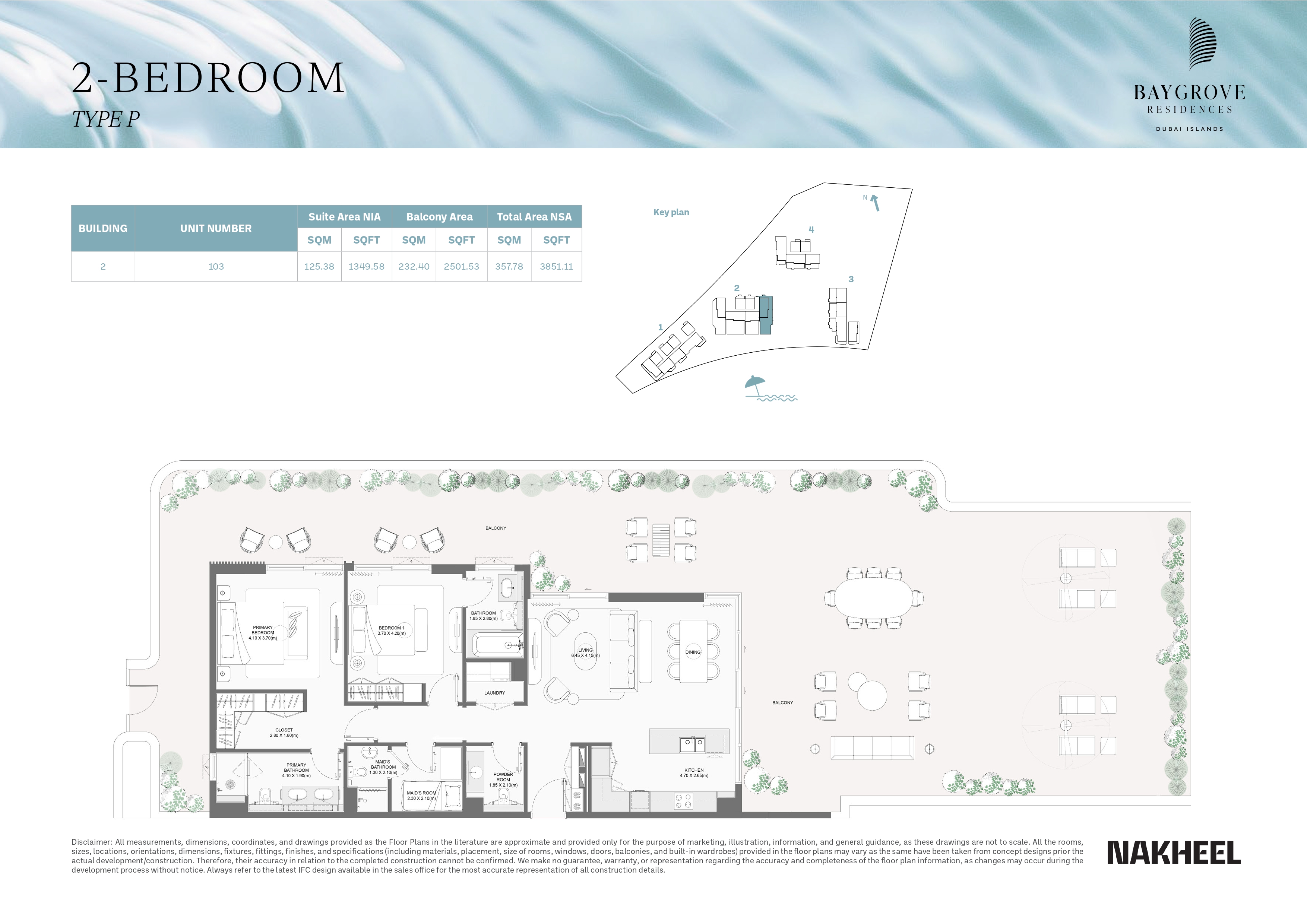 | 2 Bedroom | 2 Bedrooms + Maid | 2 Bedroom + Maid, Type P - Building 2 | 3851.11 Sq Ft | Apartments |
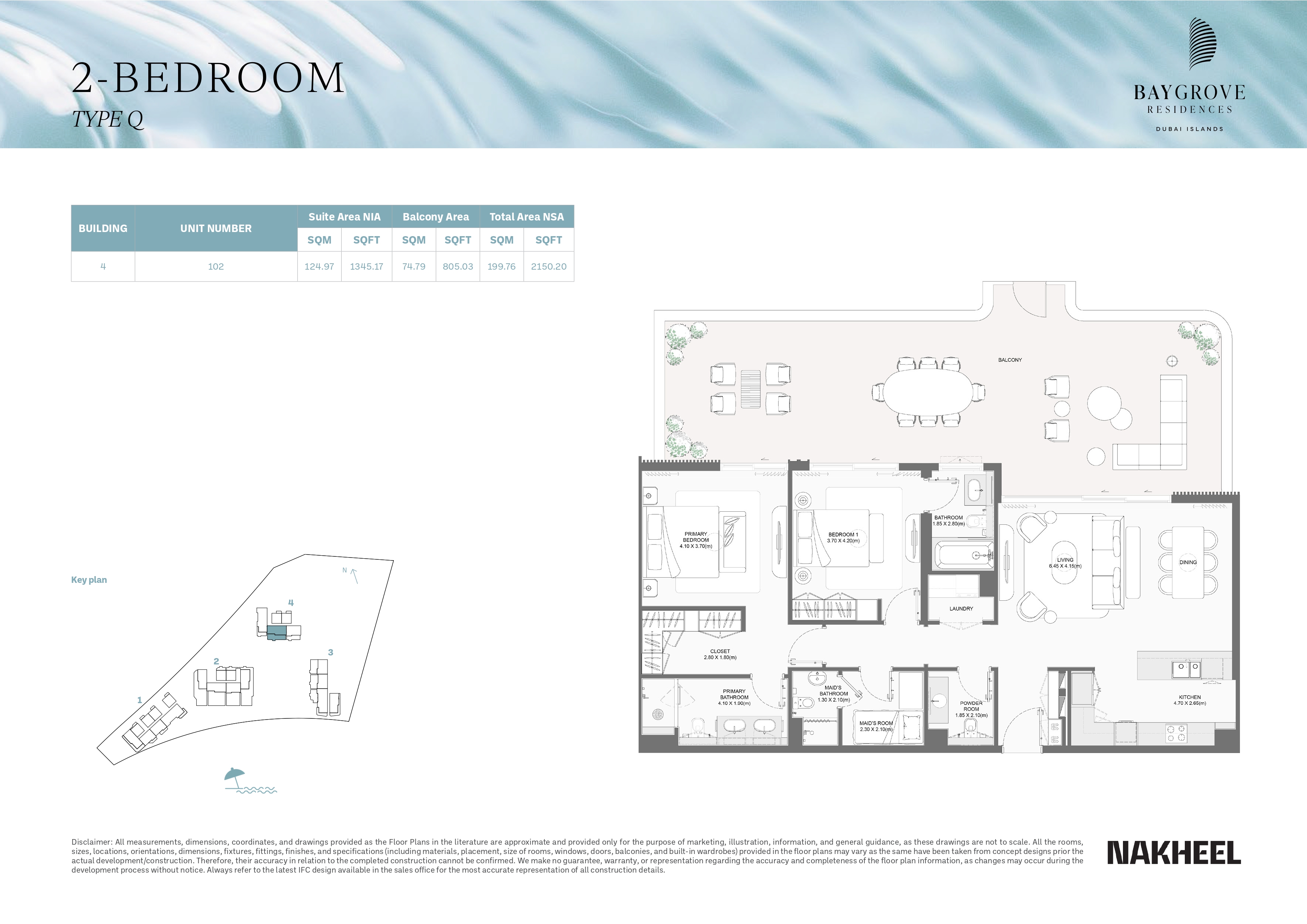 | 2 Bedroom | 2 Bedrooms + Maid | 2 Bedroom + Maid, Type Q - Building 4 | 2150.20 Sq Ft | Apartments |
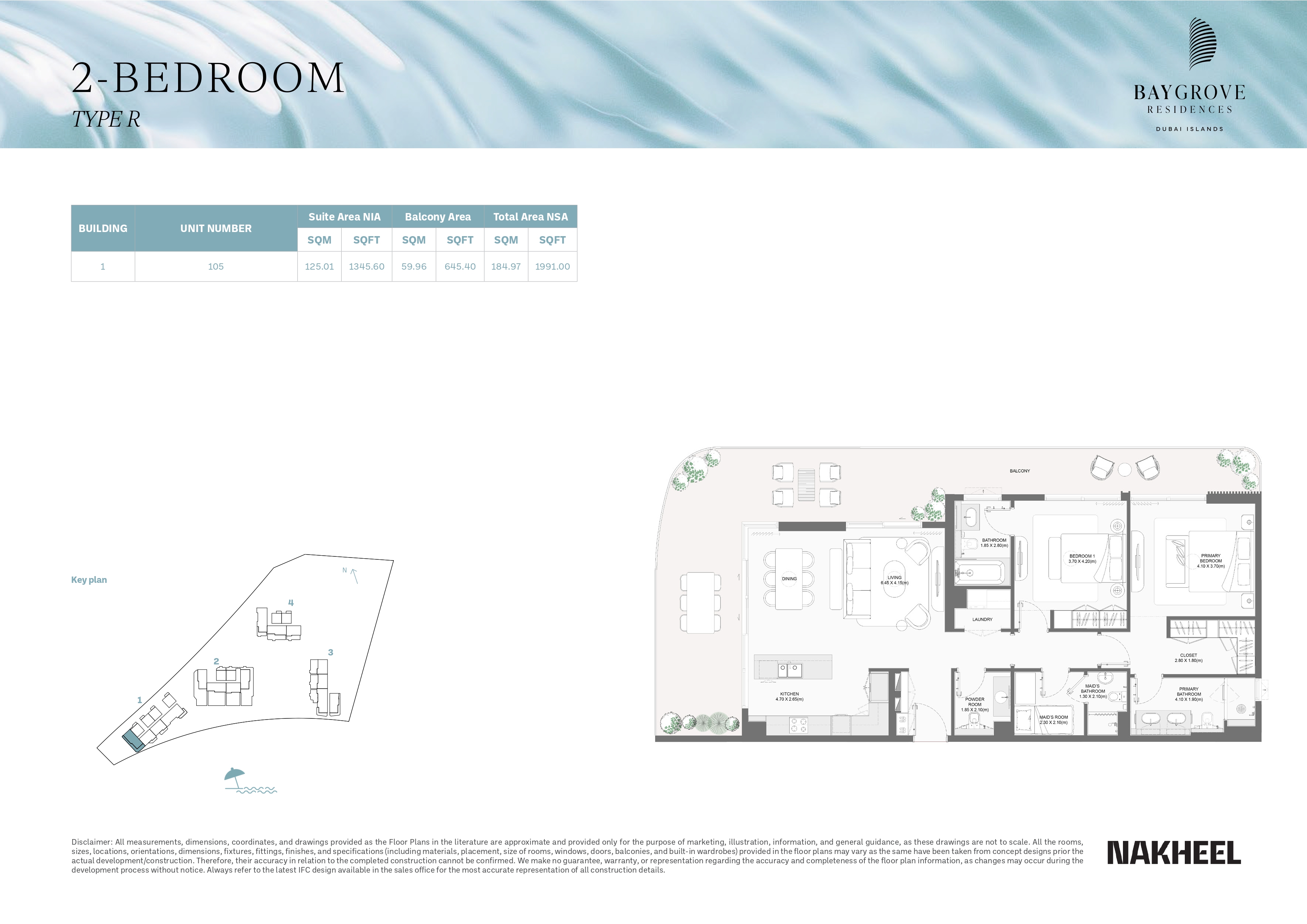 | 2 Bedroom | 2 Bedrooms + Maid | 2 Bedroom + Maid, Type R - Building 1 | 1991.00 Sq Ft | Apartments |
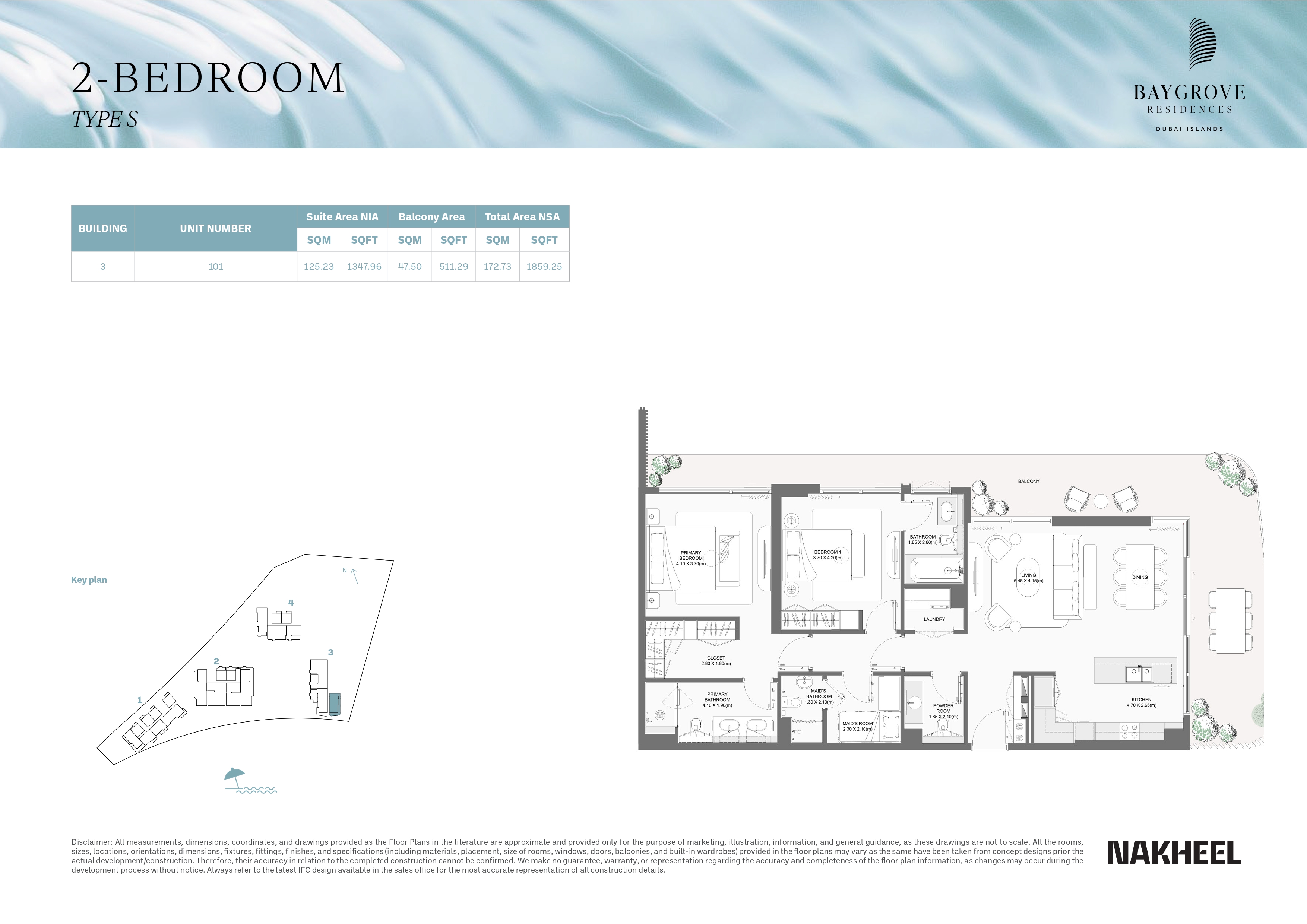 | 2 Bedroom | 2 Bedrooms + Maid | 2 Bedroom + Maid, Type S - Building 3 | 1859.25 Sq Ft | Apartments |
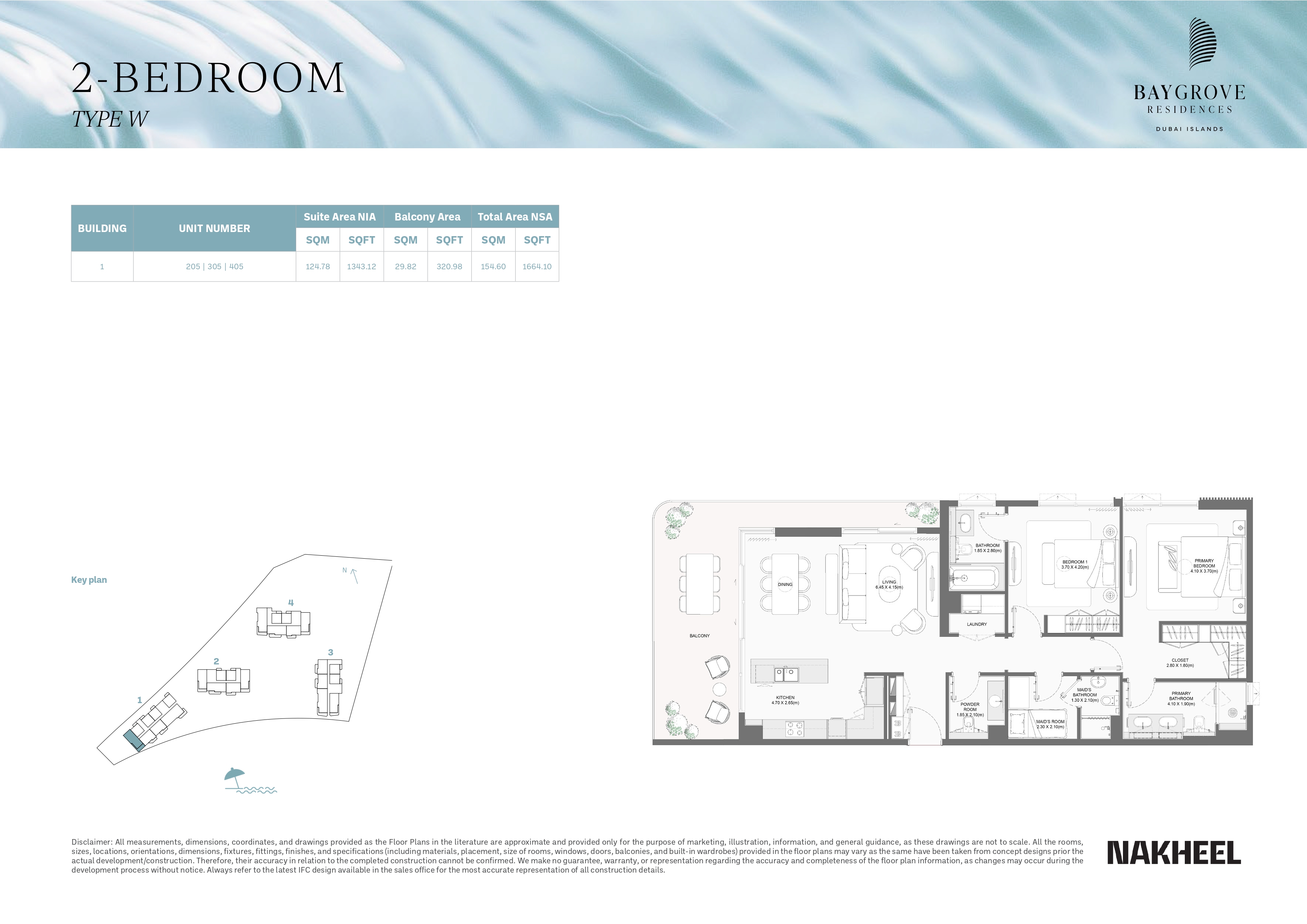 | 2 Bedroom | 2 Bedrooms + Maid | 2 Bedroom + Maid, Type W - Building 1 | 1664.10 Sq Ft | Apartments |
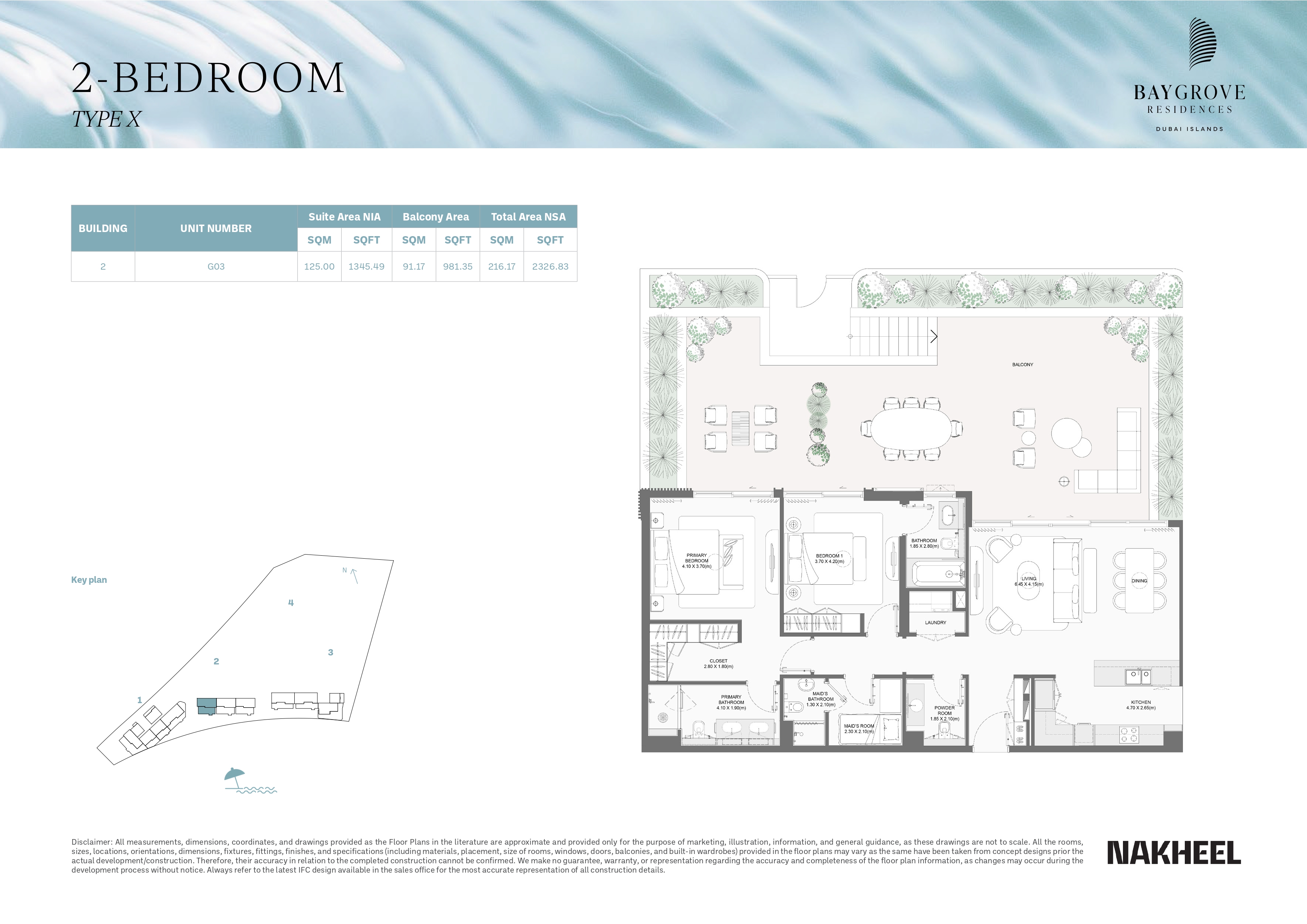 | 2 Bedroom | 2 Bedrooms + Maid | 2 Bedroom + Maid, Type X - Building 2 | 2326.83 Sq Ft | Apartments |
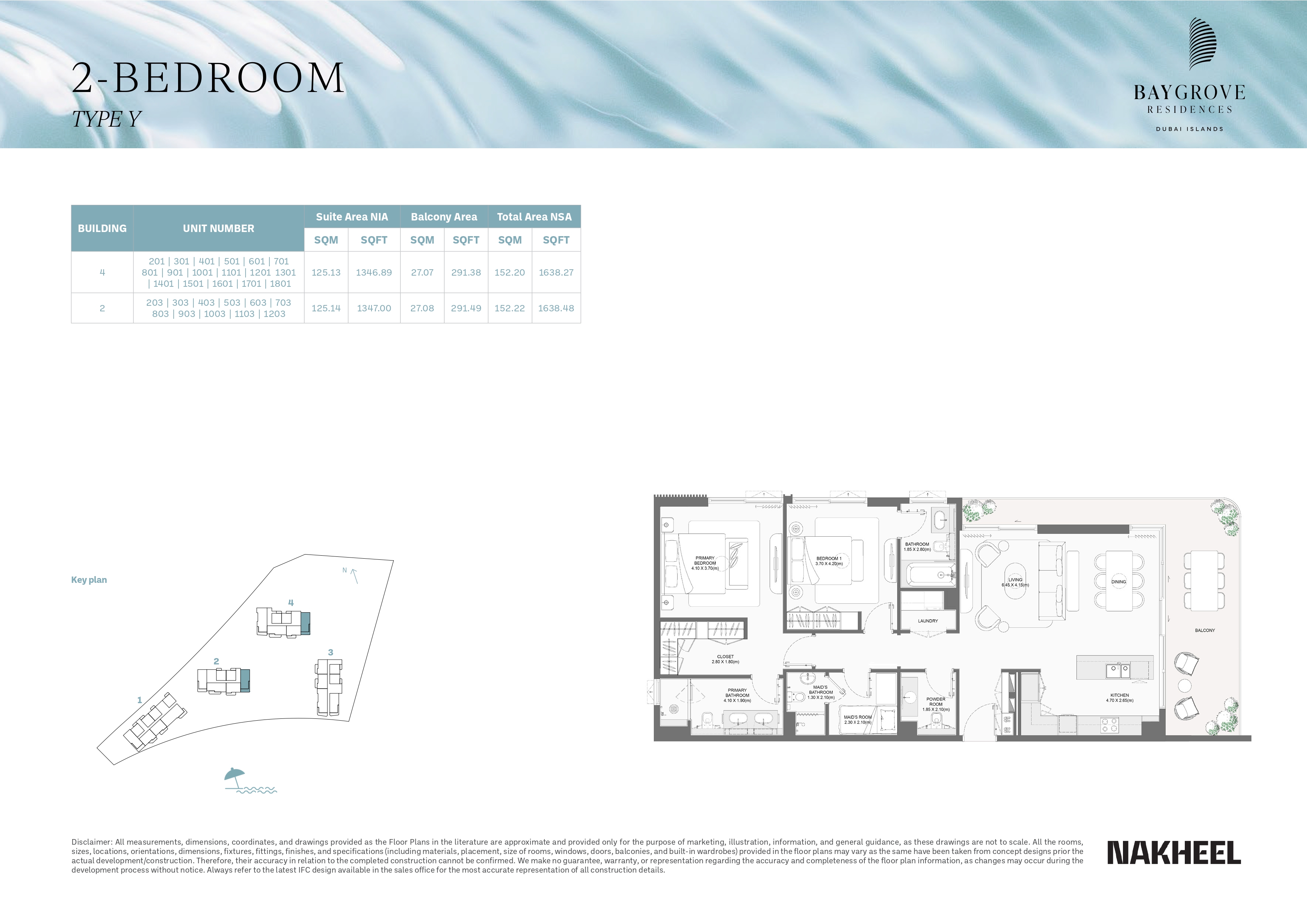 | 2 Bedroom | 2 Bedrooms + Maid | 2 Bedroom + Maid, Type Y - Building 2 & 4 | 1638.48 Sq Ft | Apartments |
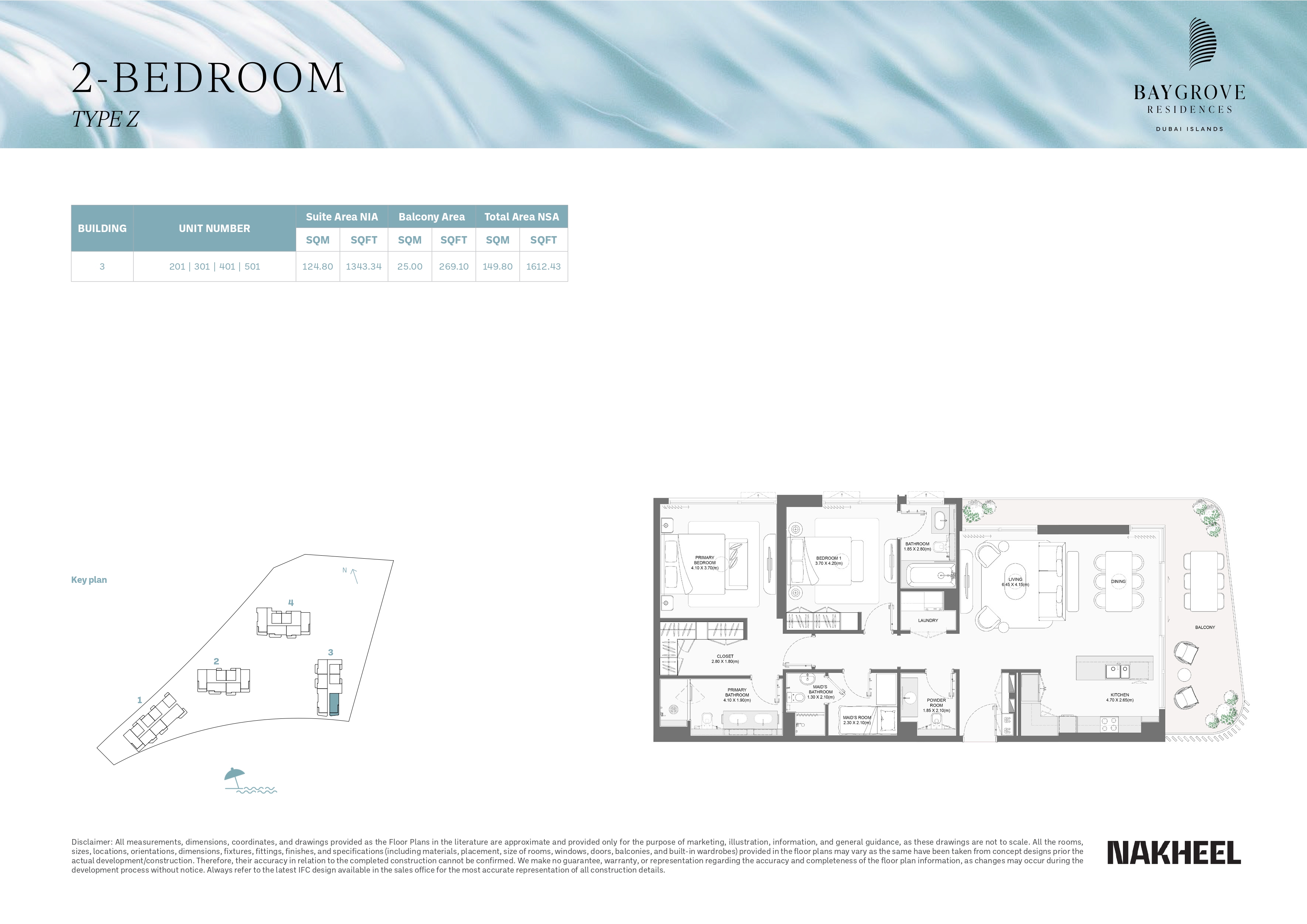 | 2 Bedroom | 2 Bedrooms + Maid | 2 Bedroom + Maid, Type Z - Building 3 | 1612.43 Sq Ft | Apartments |
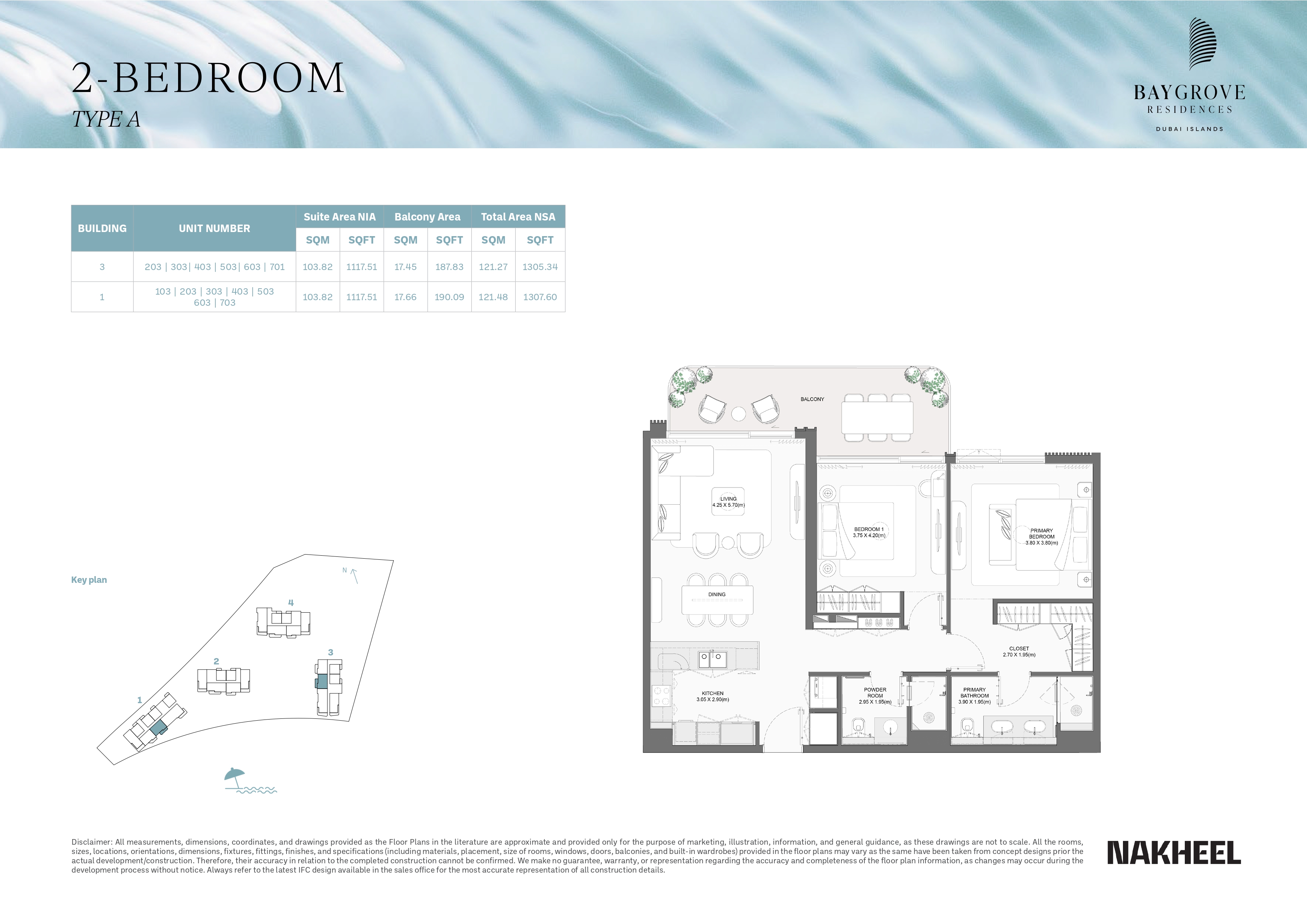 | 2 Bedroom | 2 Bedrooms | 2 Bedroom, Type A - Building 1 & 3 | 1307.60 Sq Ft | Apartments |
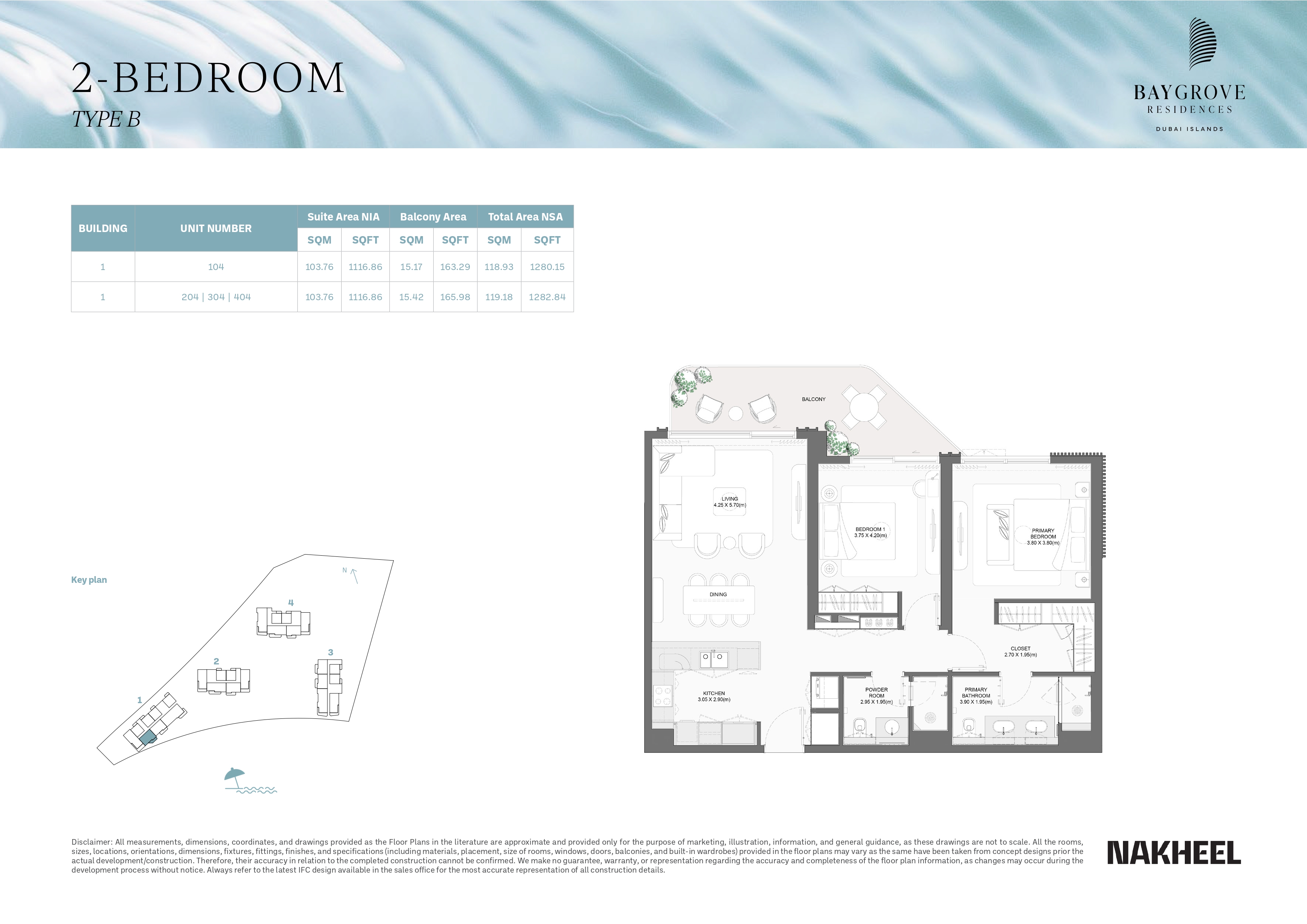 | 2 Bedroom | 2 Bedrooms | 2 Bedroom, Type B - Building 1 | 1282.84 Sq Ft | Apartments |
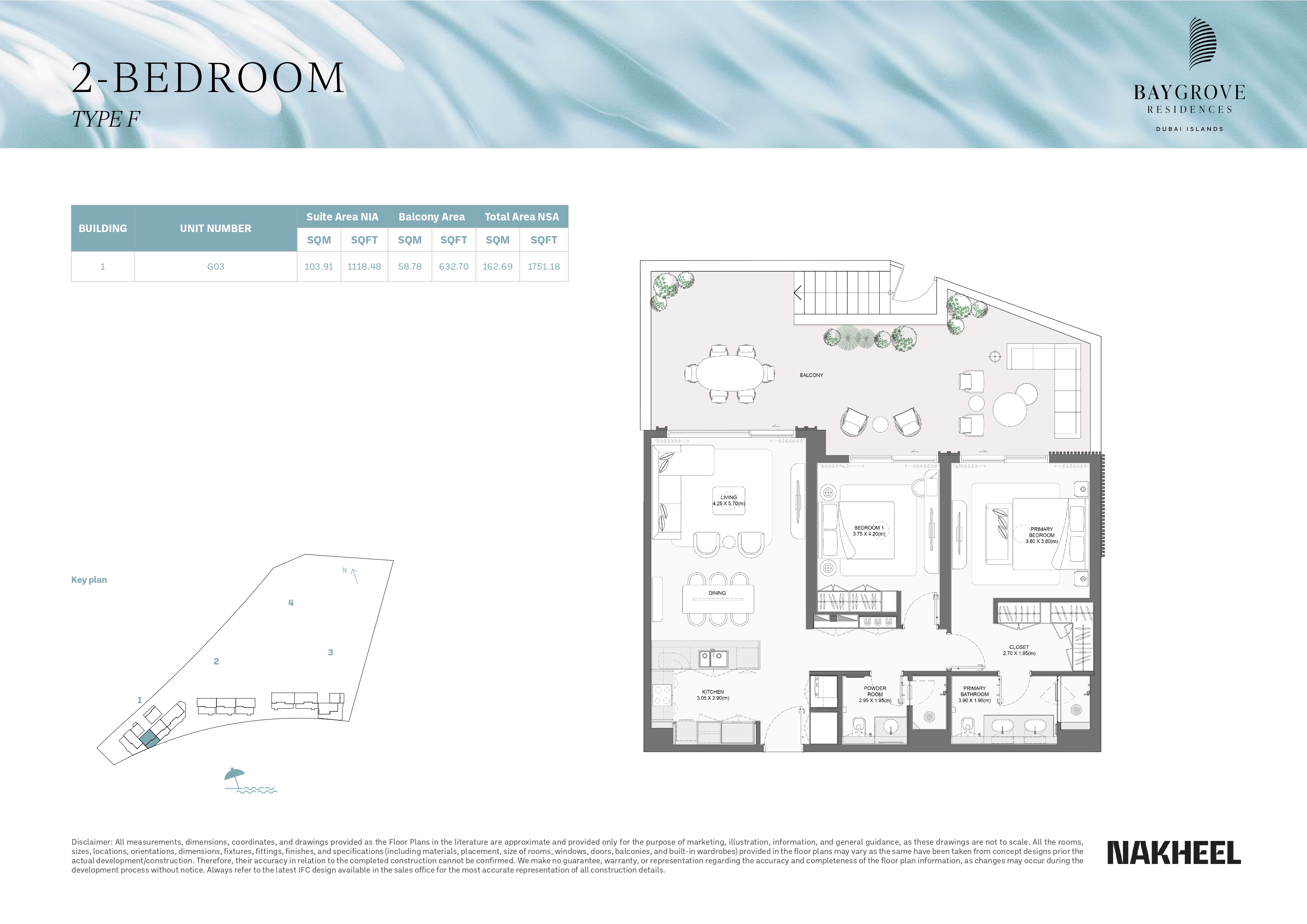 | 2 Bedroom | 2 Bedrooms | 2 Bedroom, Type F - Building 1 | 1751.18 Sq Ft | Apartments |
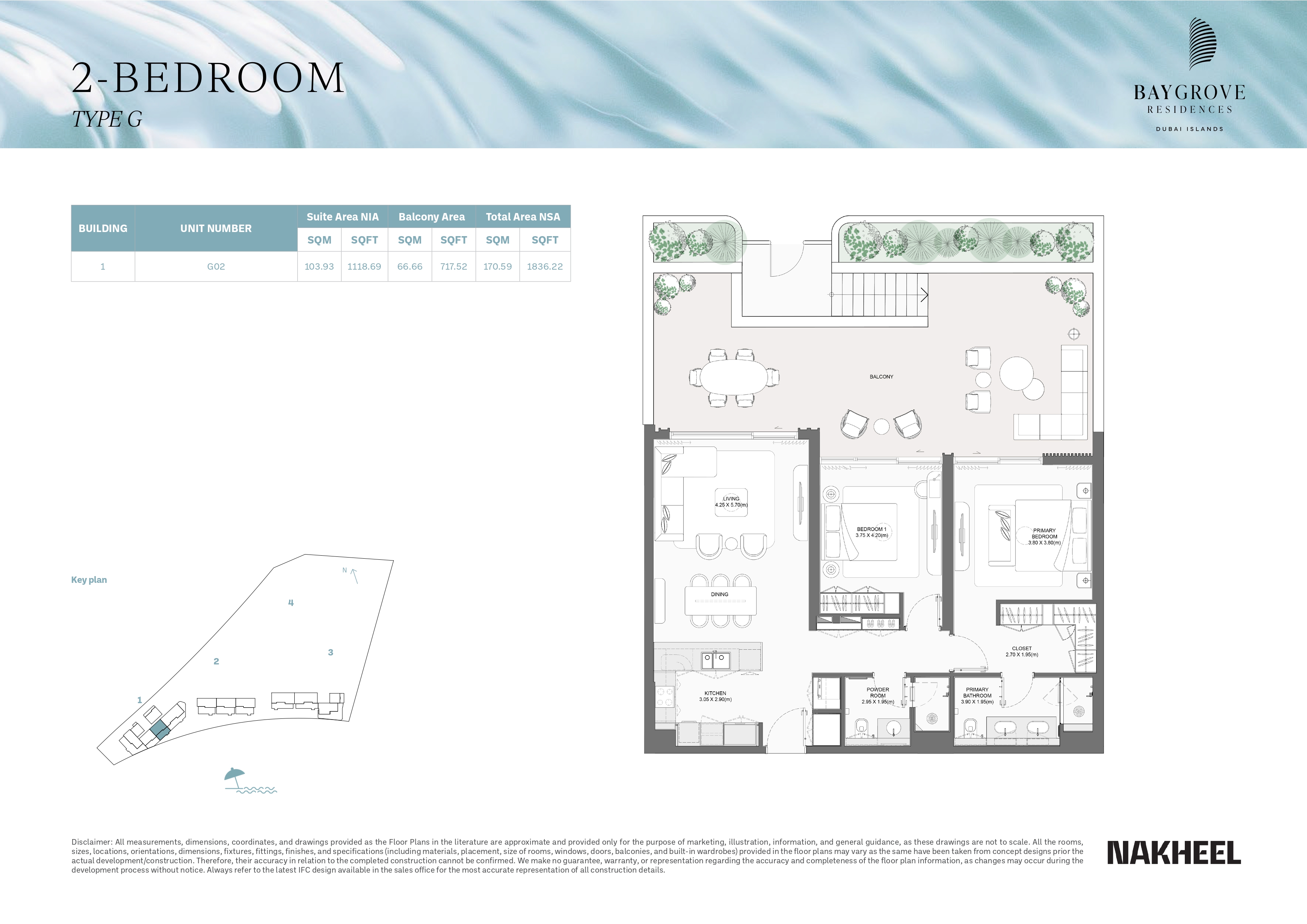 | 2 Bedroom | 2 Bedrooms | 2 Bedroom, Type G - Building 1 | 1836.22 Sq Ft | Apartments |
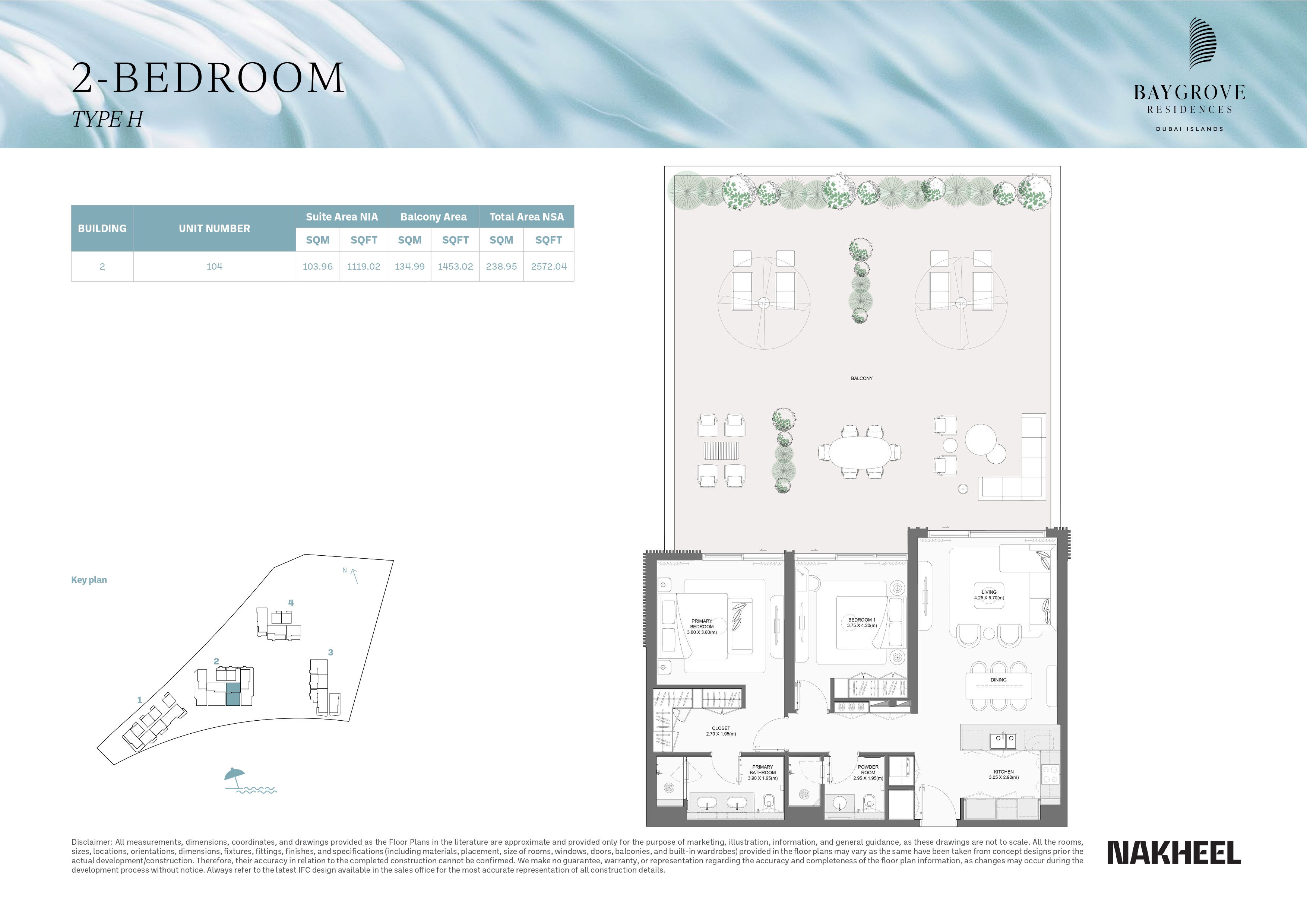 | 2 Bedroom | 2 Bedrooms | 2 Bedroom, Type H - Building 2 | 2572.04 Sq Ft | Apartments |
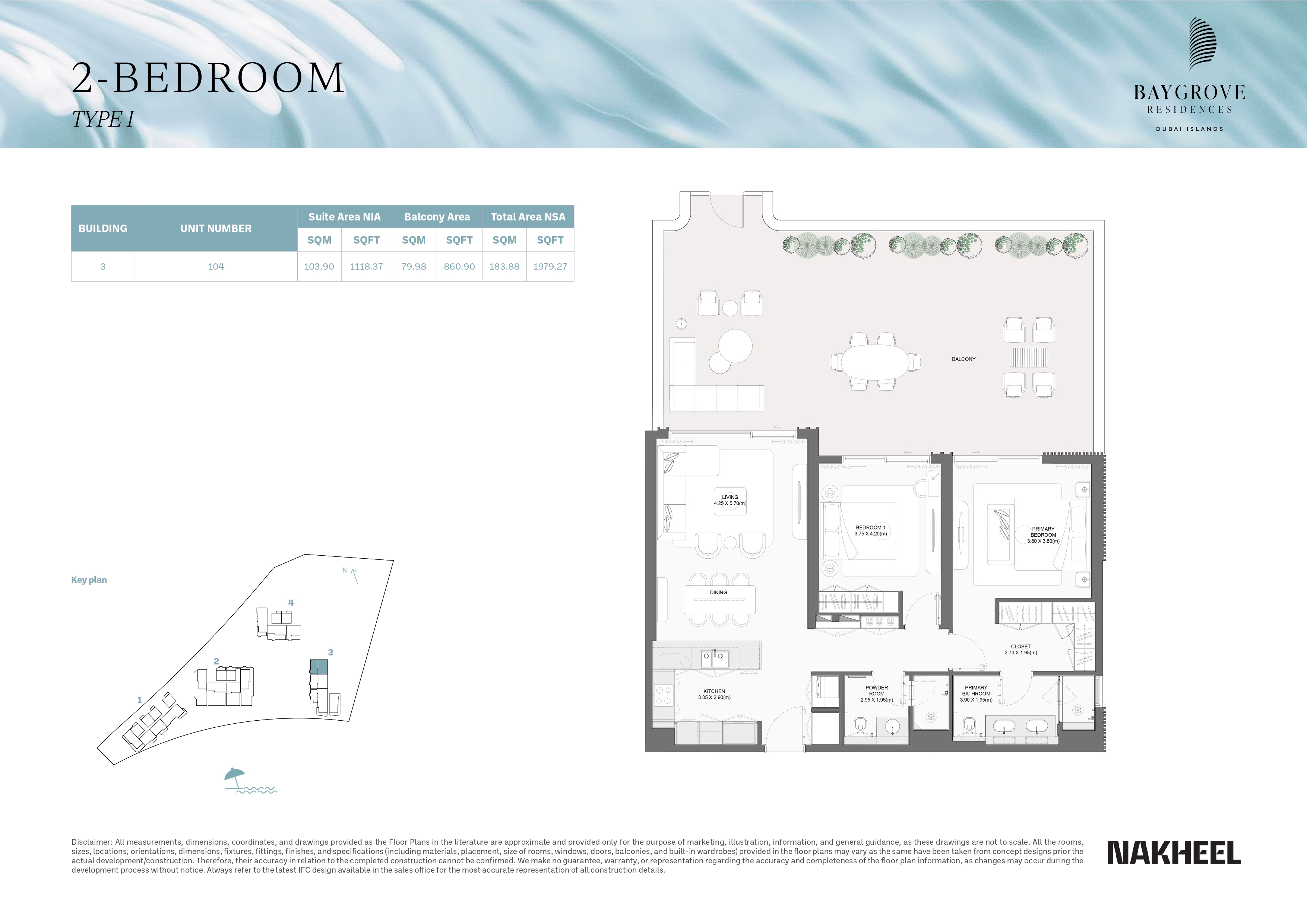 | 2 Bedroom | 2 Bedrooms | 2 Bedroom, Type I - Building 3 | 1979.27 Sq Ft | Apartments |
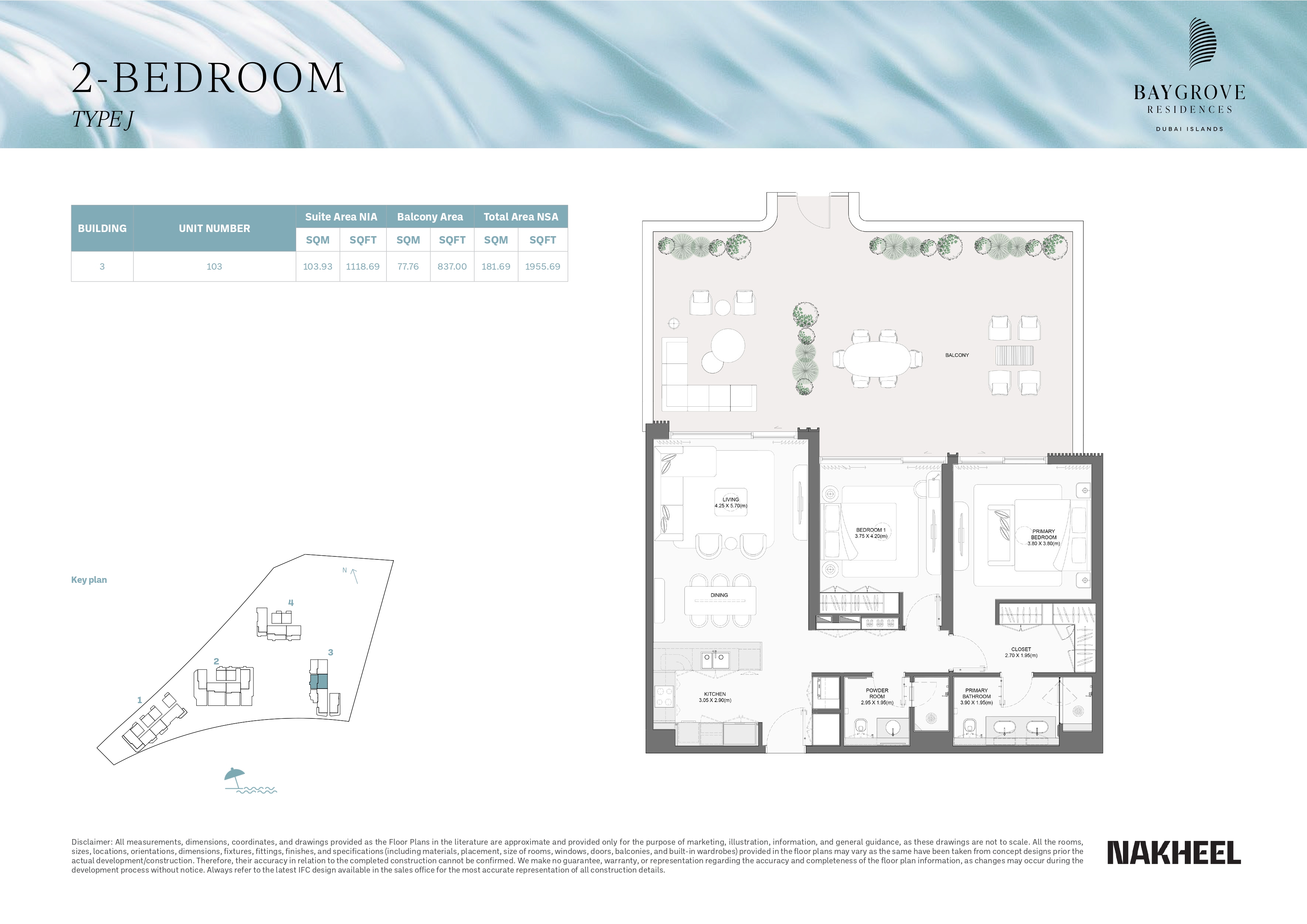 | 2 Bedroom | 2 Bedrooms | 2 Bedroom, Type J - Building 3 | 1955.69 Sq Ft | Apartments |
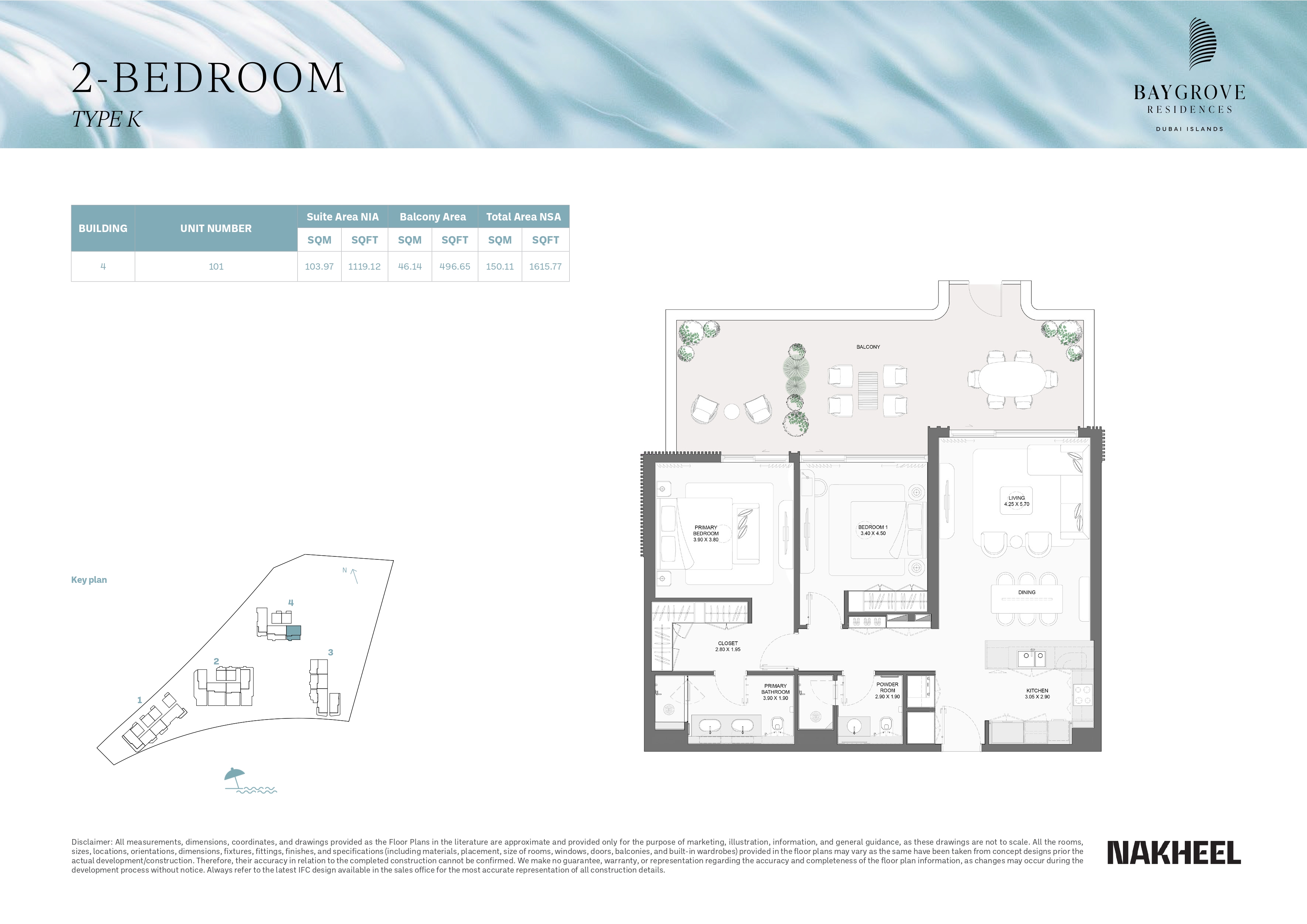 | 2 Bedroom | 2 Bedrooms | 2 Bedroom, Type K - Building 4 | 1615.77 Sq Ft | Apartments |
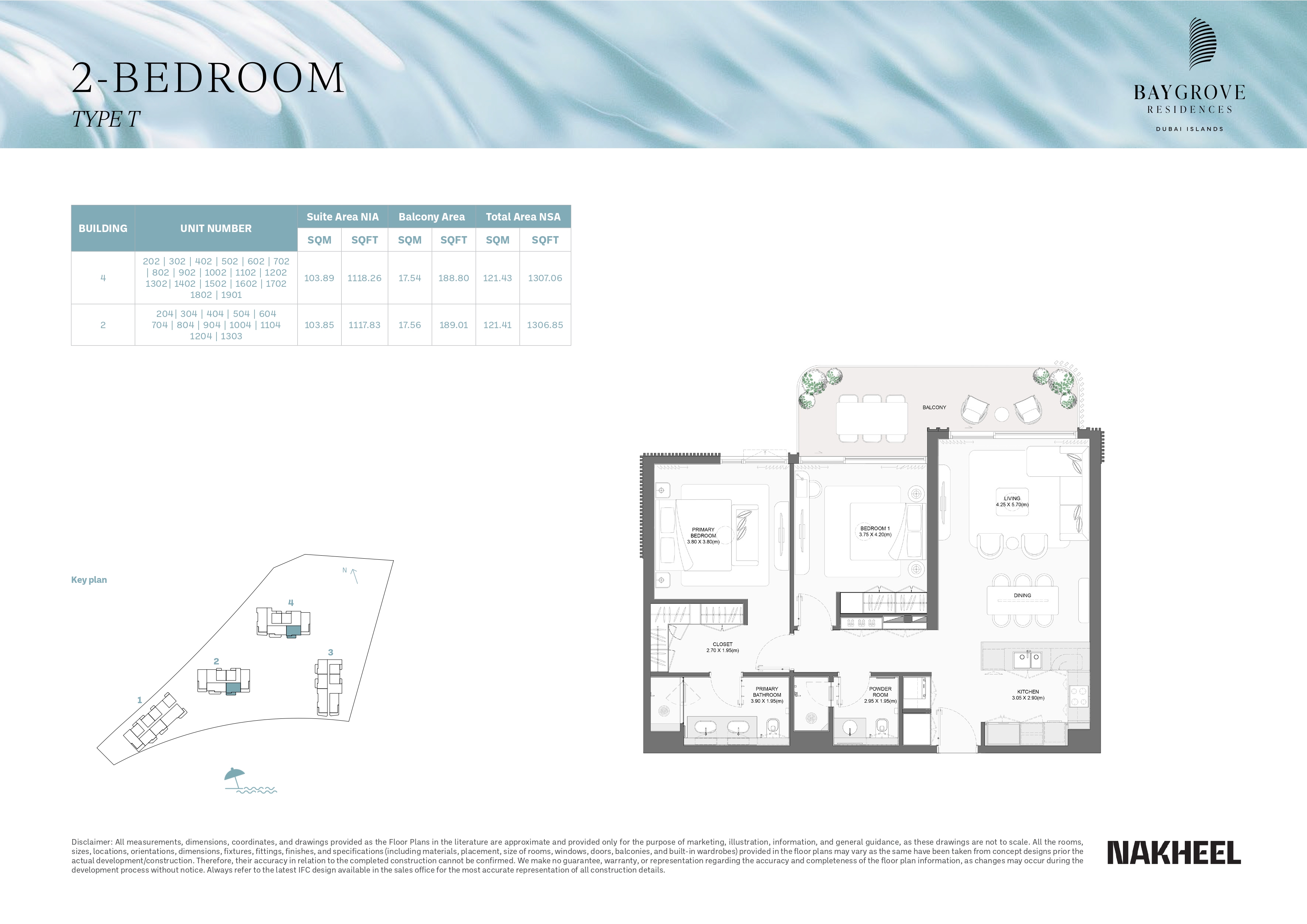 | 2 Bedroom | 2 Bedrooms | 2 Bedroom, Type T - Building 4 & 2 | 1307.06 Sq Ft | Apartments |
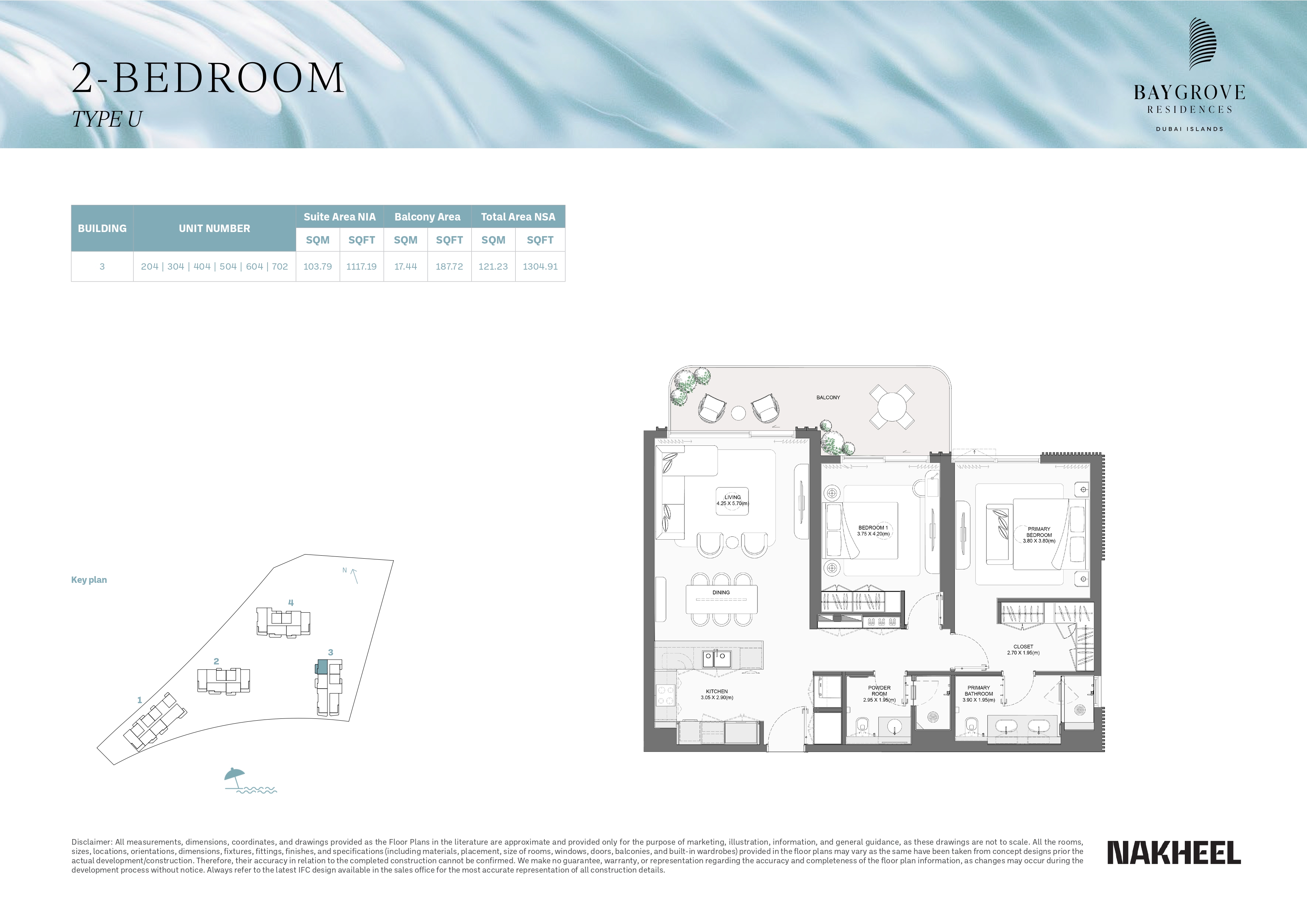 | 2 Bedroom | 2 Bedrooms | 2 Bedroom, Type U - Building 3 | 1304.91 Sq Ft | Apartments |
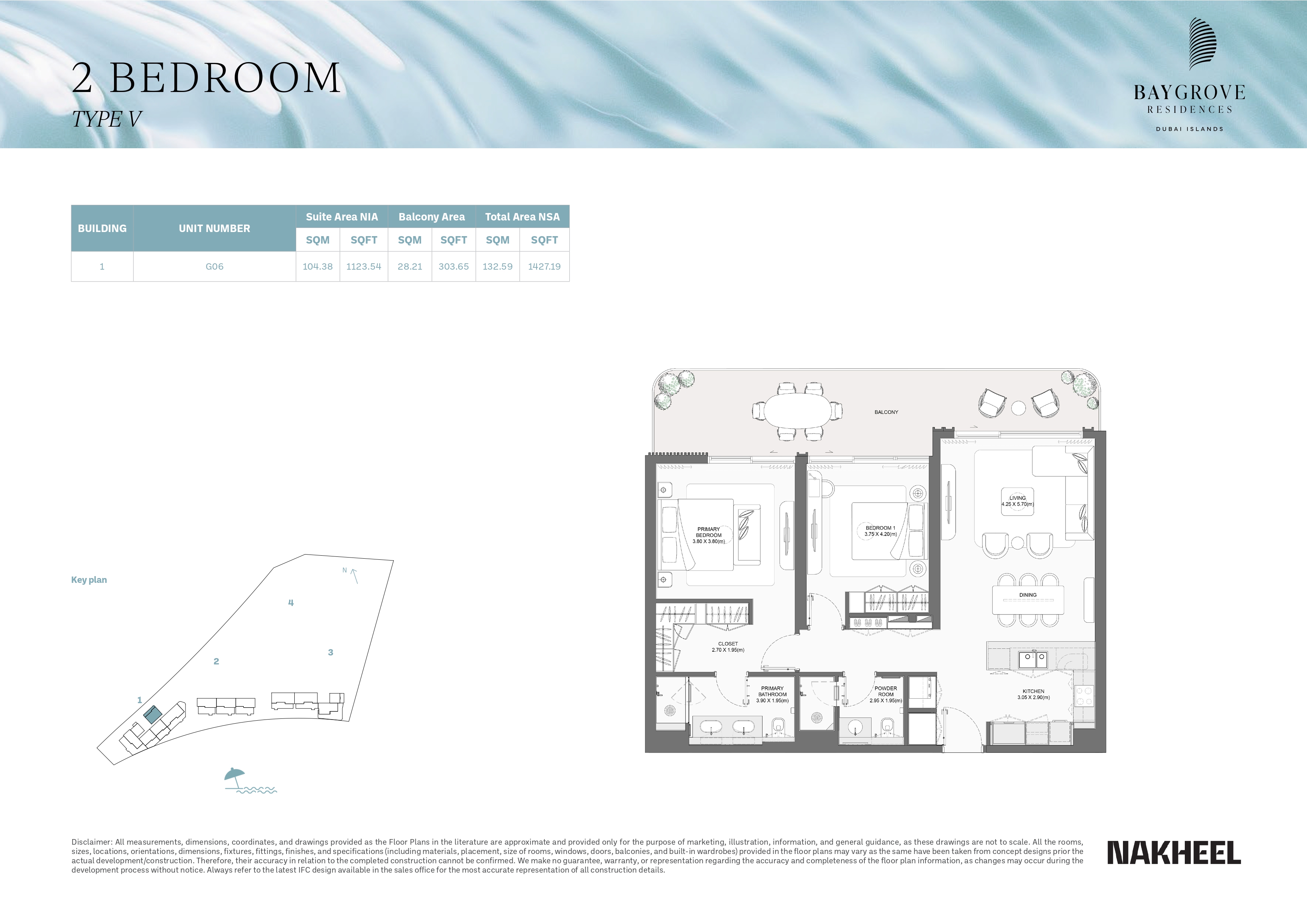 | 2 Bedroom | 2 Bedrooms | 2 Bedroom, Type V - Building 1 | 1427.19 Sq Ft | Apartments |
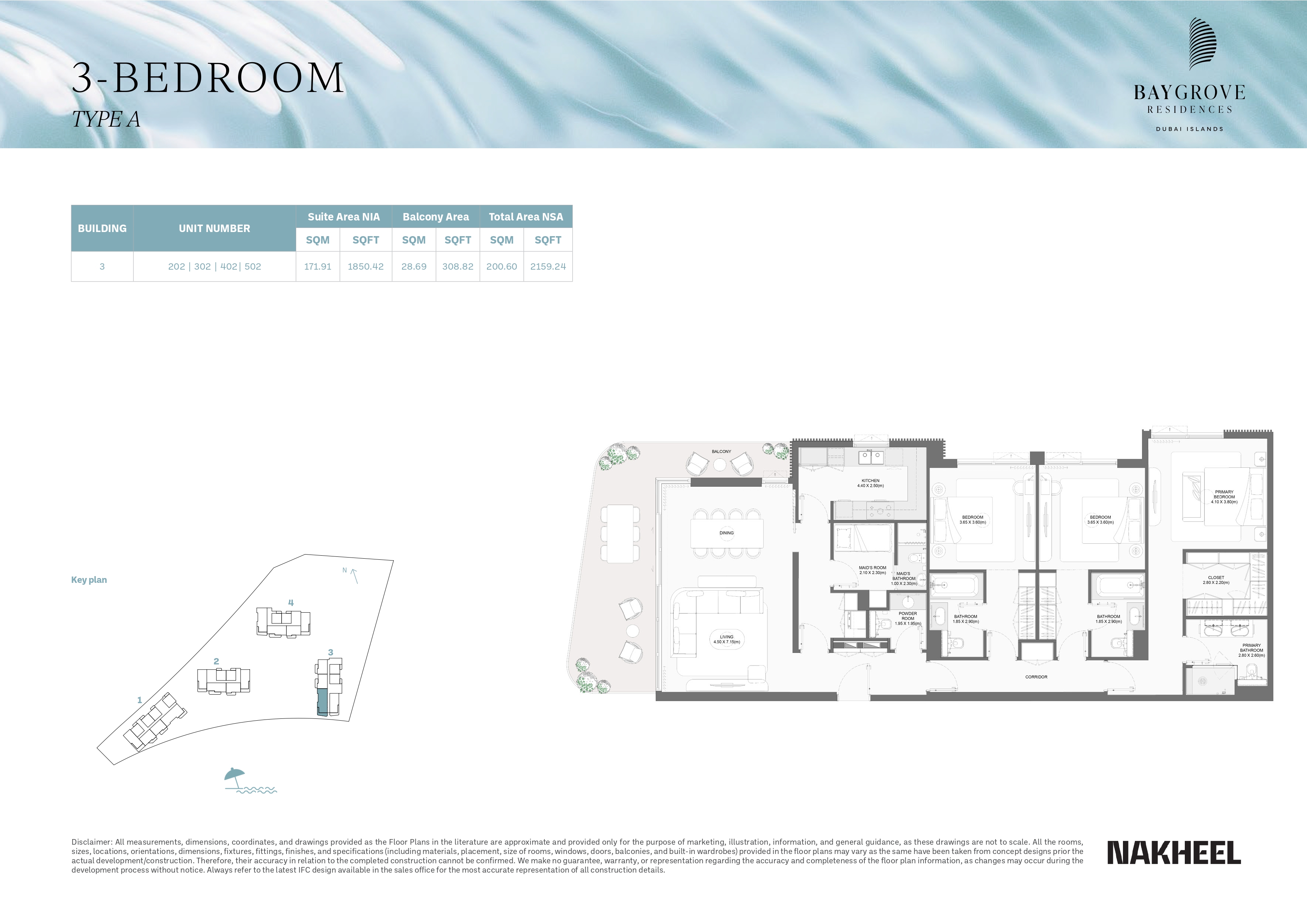 | 3 Bedroom | 3 Bedrooms + Maid | 3 Bedroom + Maid, Type A - Building 3 | 2159.24 Sq Ft | Apartments |
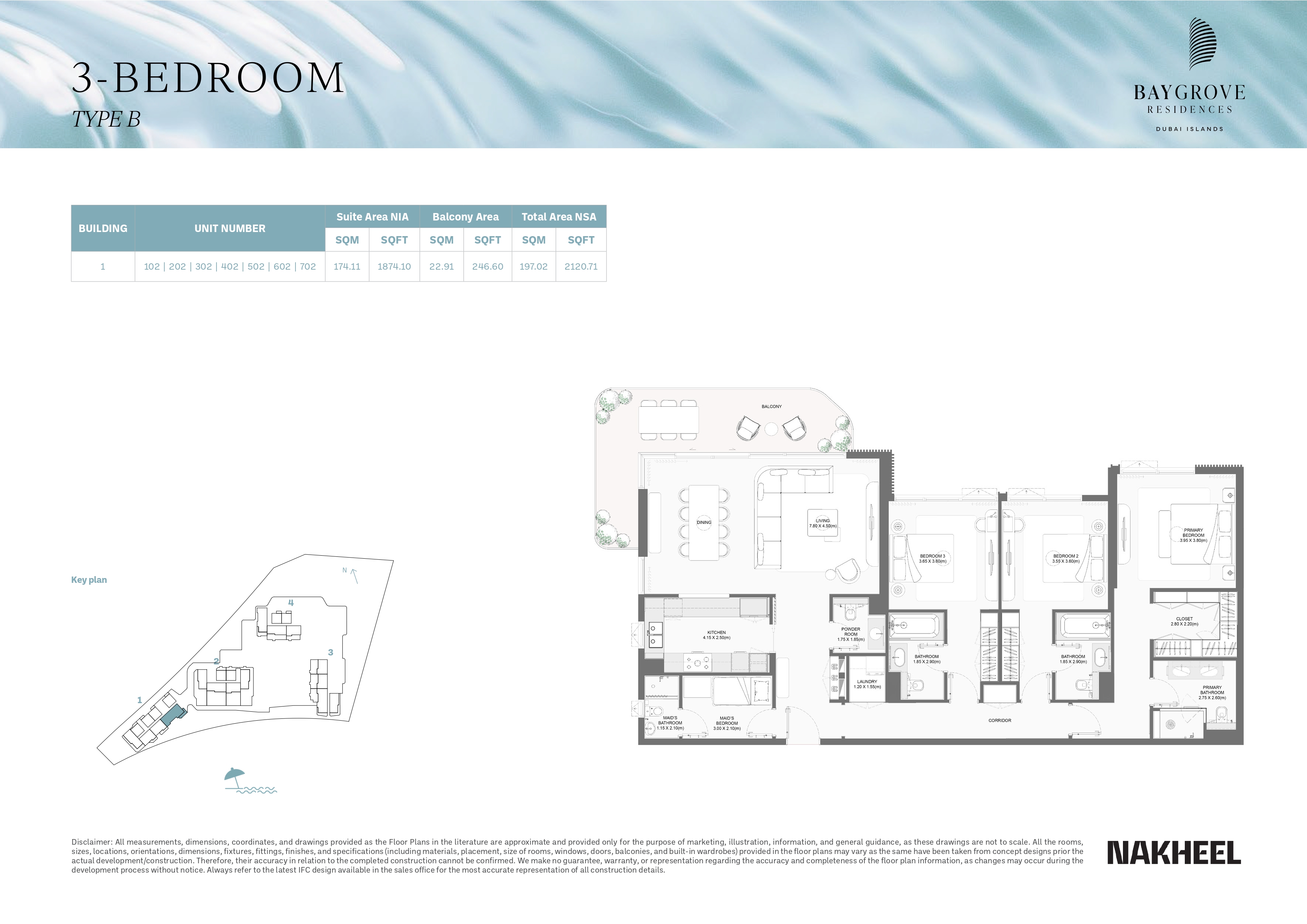 | 3 Bedroom | 3 Bedrooms + Maid | 3 Bedroom + Maid, Type B - Building 1 | 2120.71 Sq Ft | Apartments |
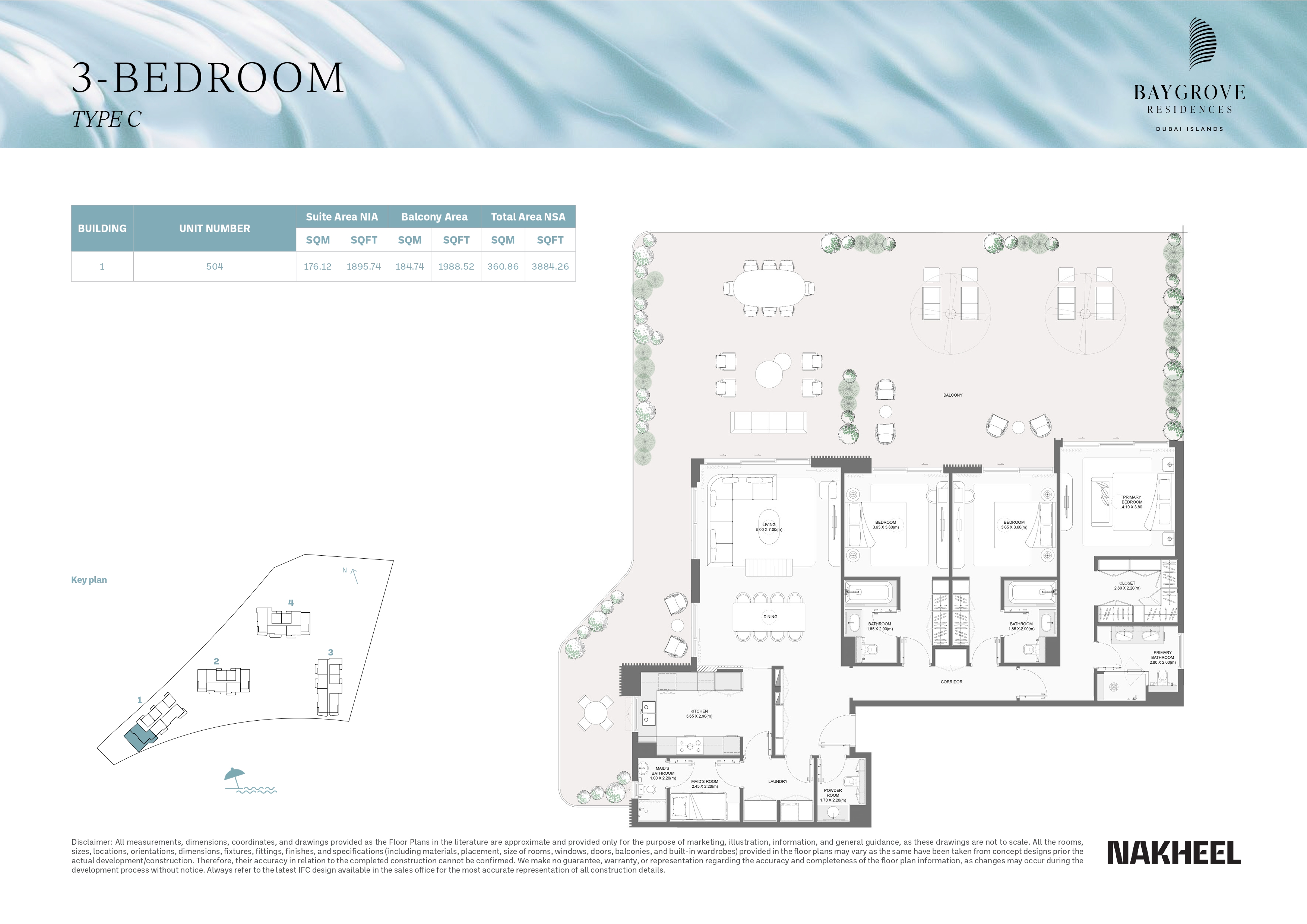 | 3 Bedroom | 3 Bedrooms + Maid | 3 Bedroom + Maid, Type C - Building 1 | 3884.26 Sq Ft | Apartments |
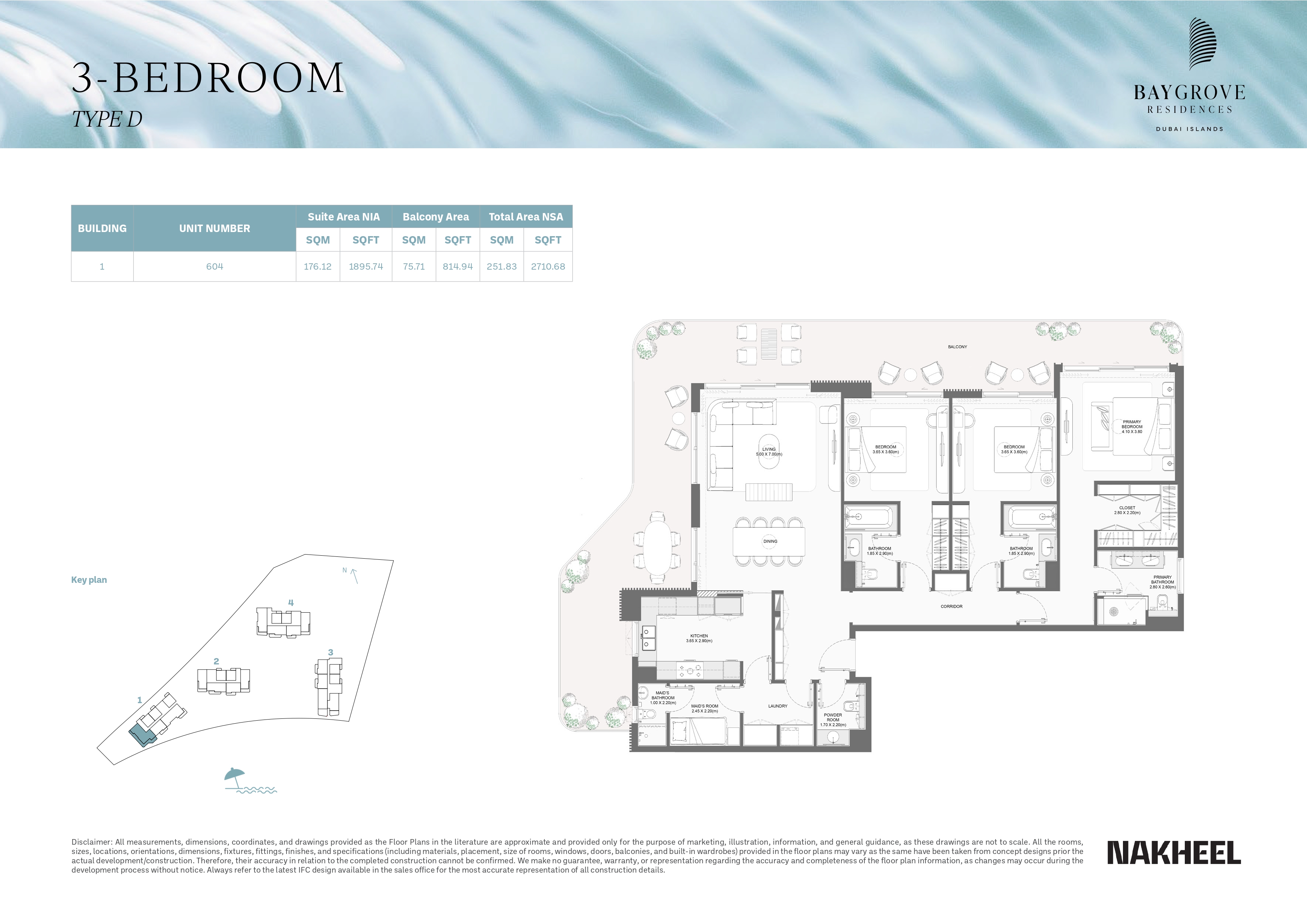 | 3 Bedroom | 3 Bedrooms + Maid | 3 Bedroom + Maid, Type D - Building 1 | 2710.68 Sq Ft | Apartments |
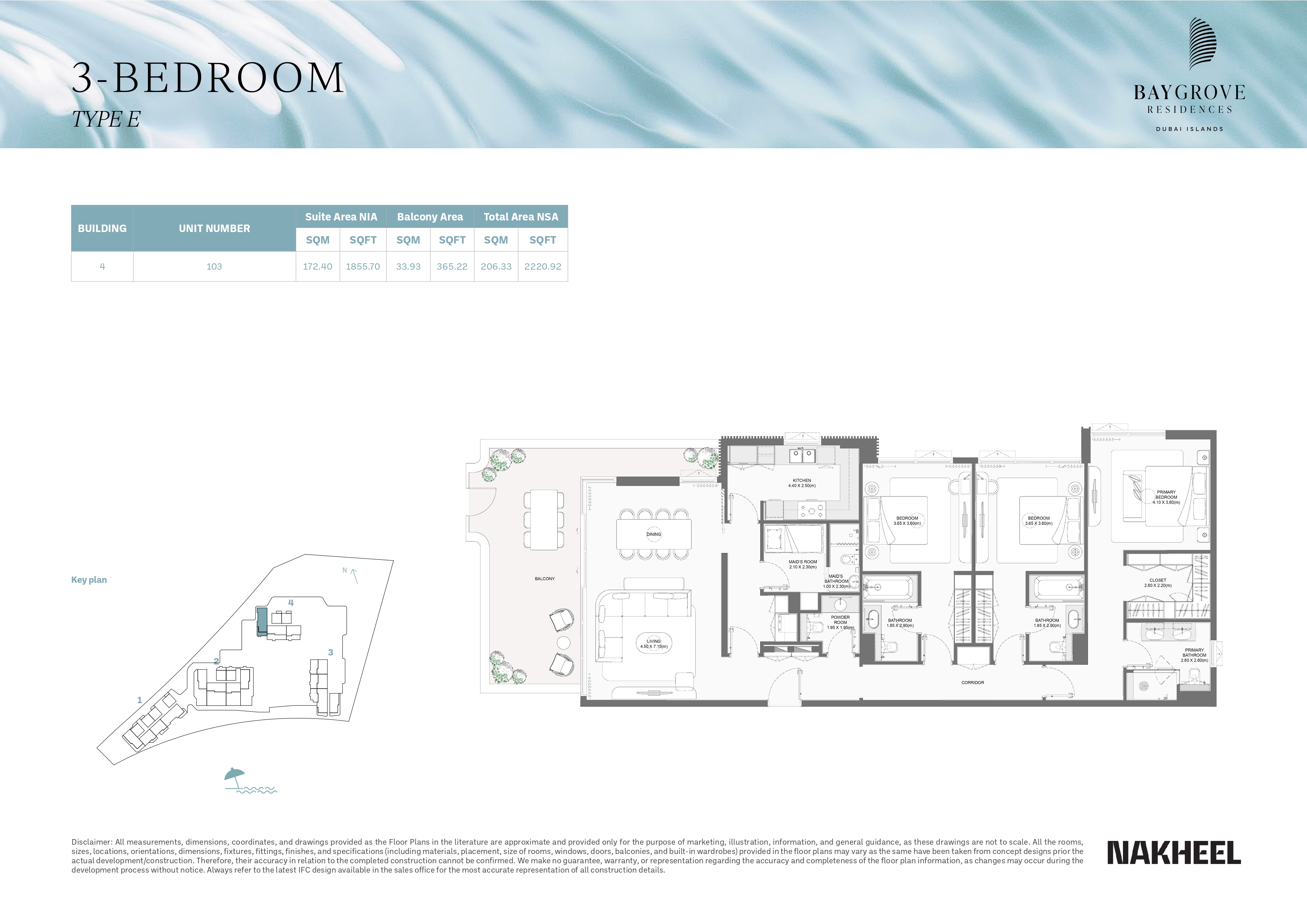 | 3 Bedroom | 3 Bedrooms + Maid | 3 Bedroom + Maid, Type E - Building 4 | 2220.92 Sq Ft | Apartments |
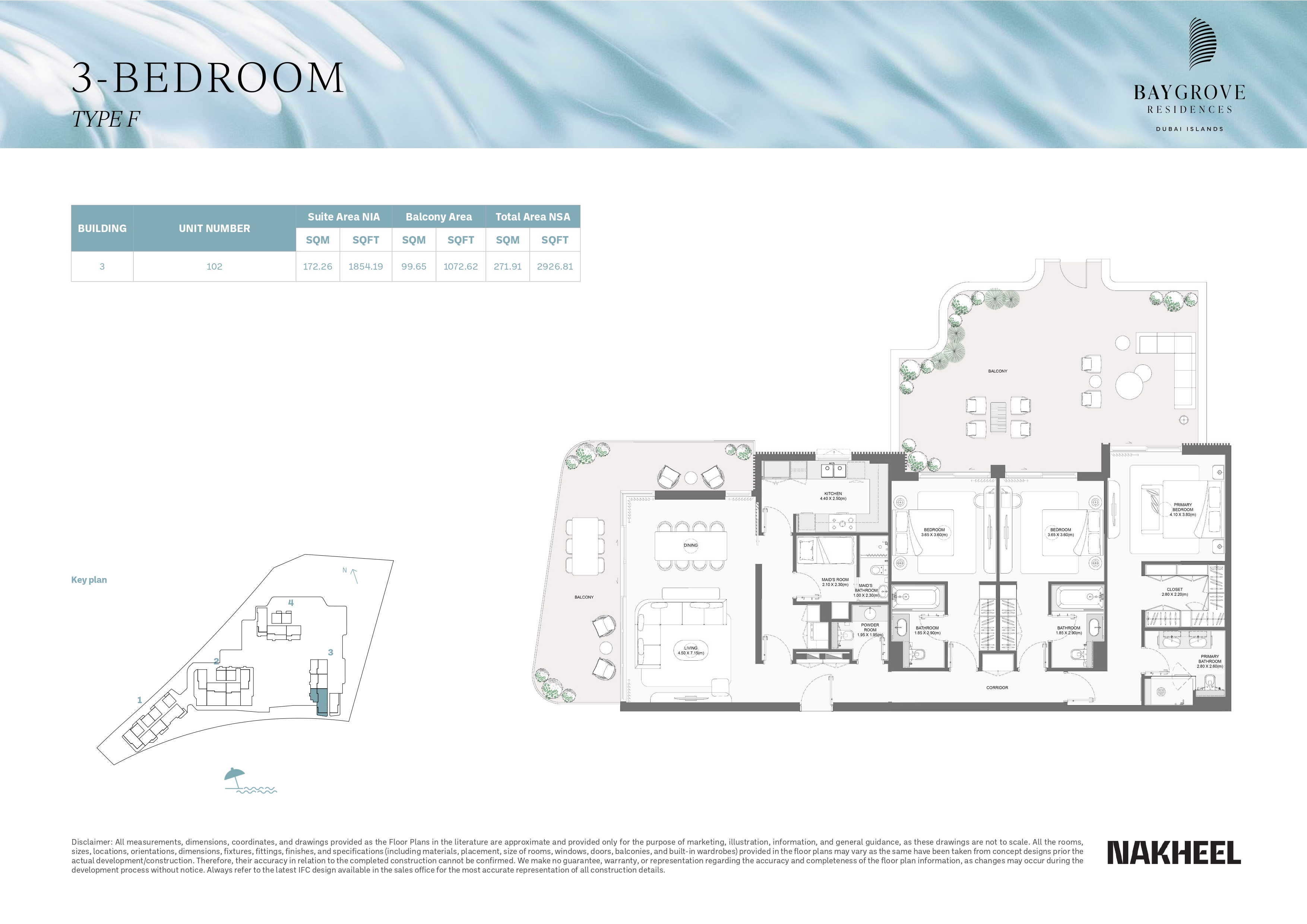 | 3 Bedroom | 3 Bedrooms + Maid | 3 Bedroom + Maid, Type F - Building 3 | 2926.81 Sq Ft | Apartments |
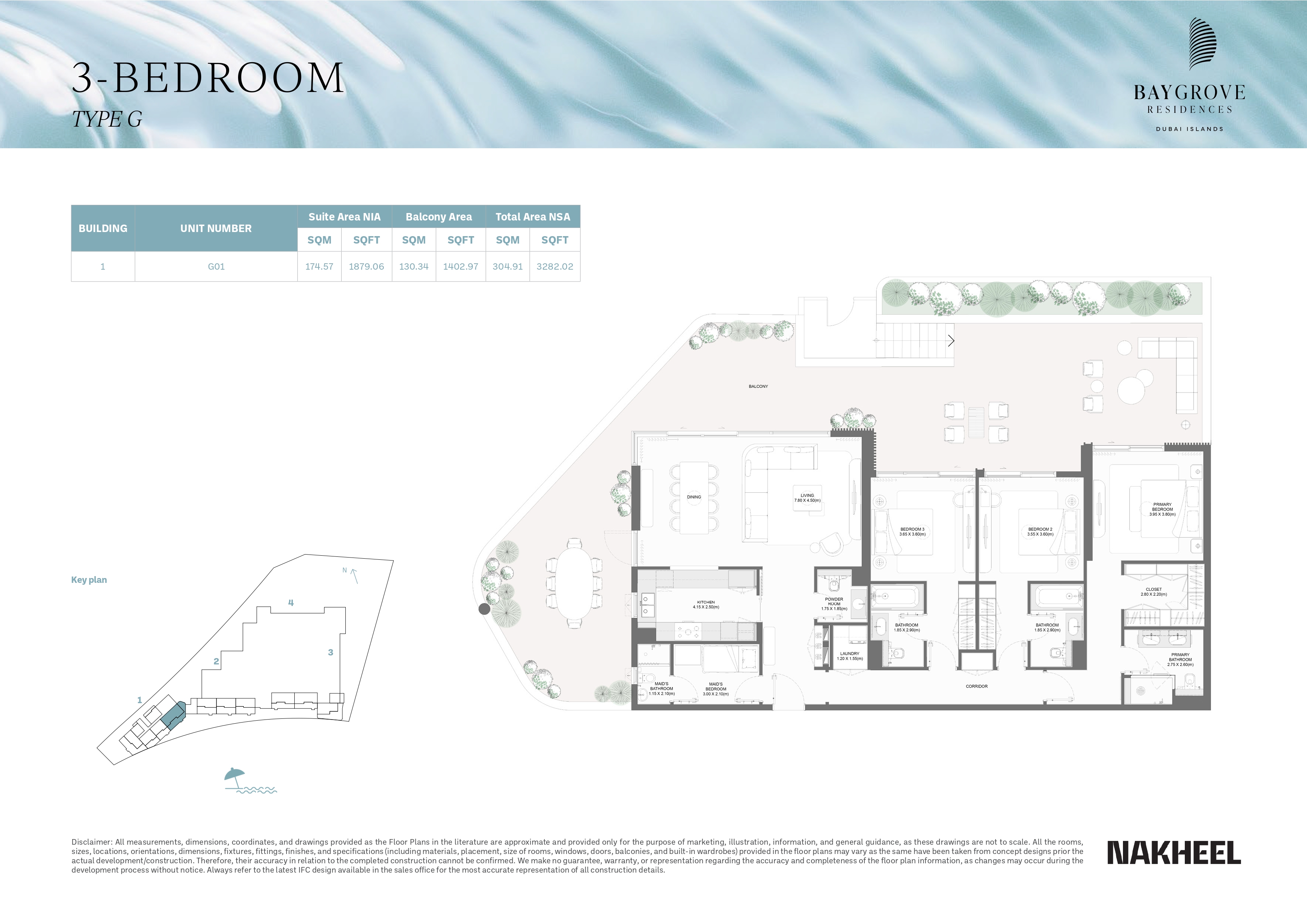 | 3 Bedroom | 3 Bedrooms + Maid | 3 Bedroom + Maid, Type G - Building 1 | 3282.02 Sq Ft | Apartments |
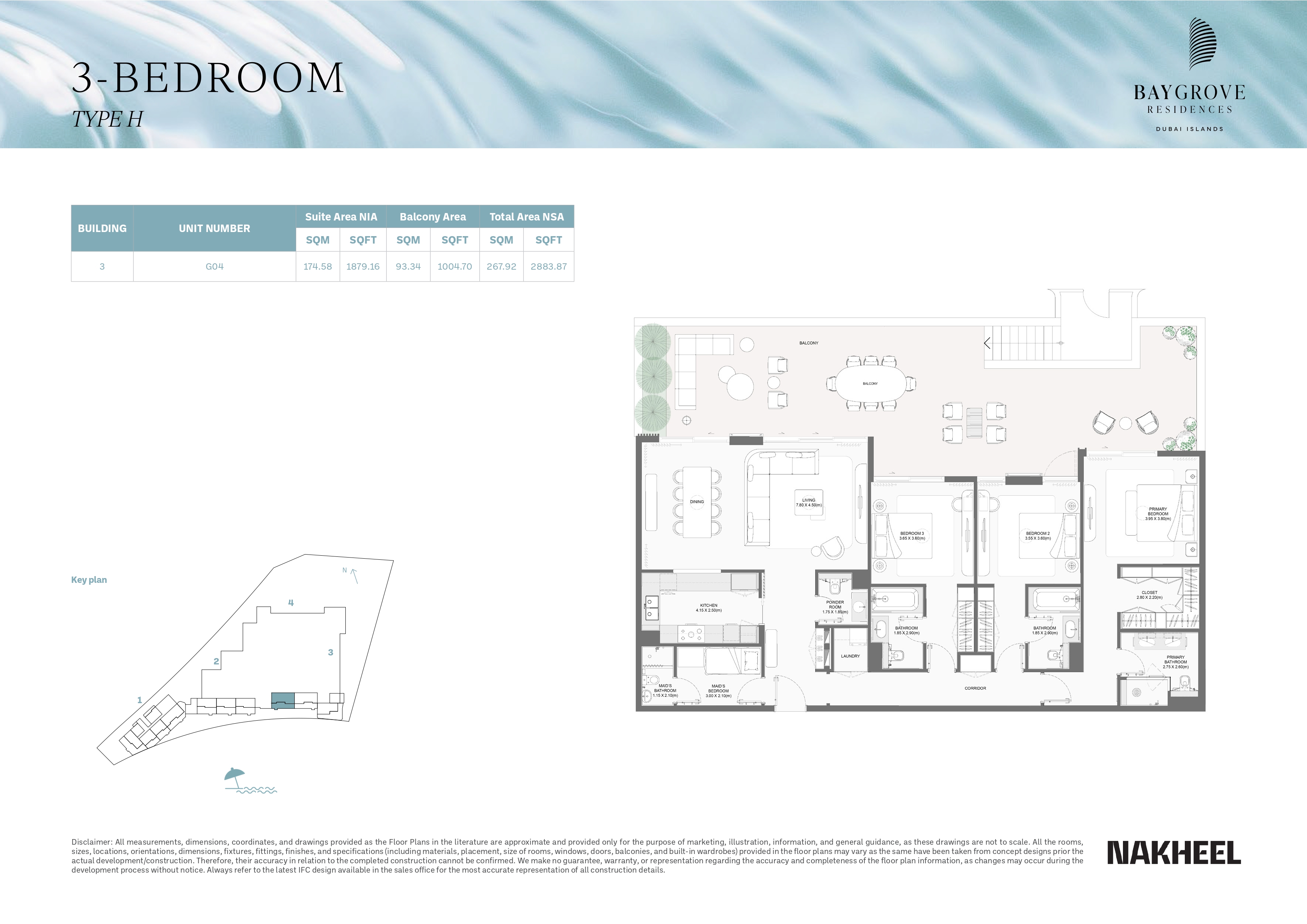 | 3 Bedroom | 3 Bedrooms + Maid | 3 Bedroom + Maid, Type H - Building 3 | 2883.87 Sq Ft | Apartments |
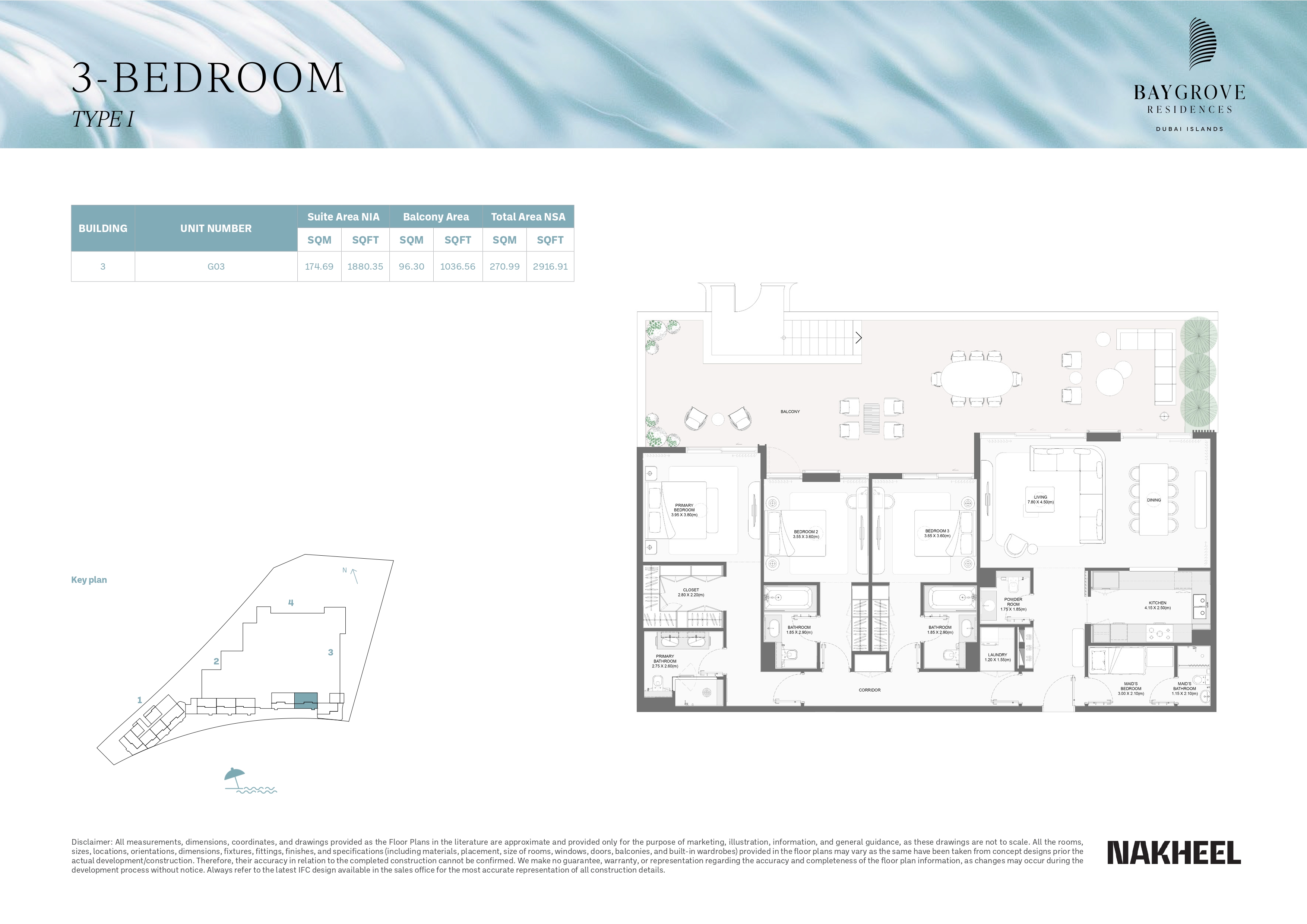 | 3 Bedroom | 3 Bedrooms + Maid | 3 Bedroom + Maid, Type I - Building 3 | 2916.91 Sq Ft | Apartments |
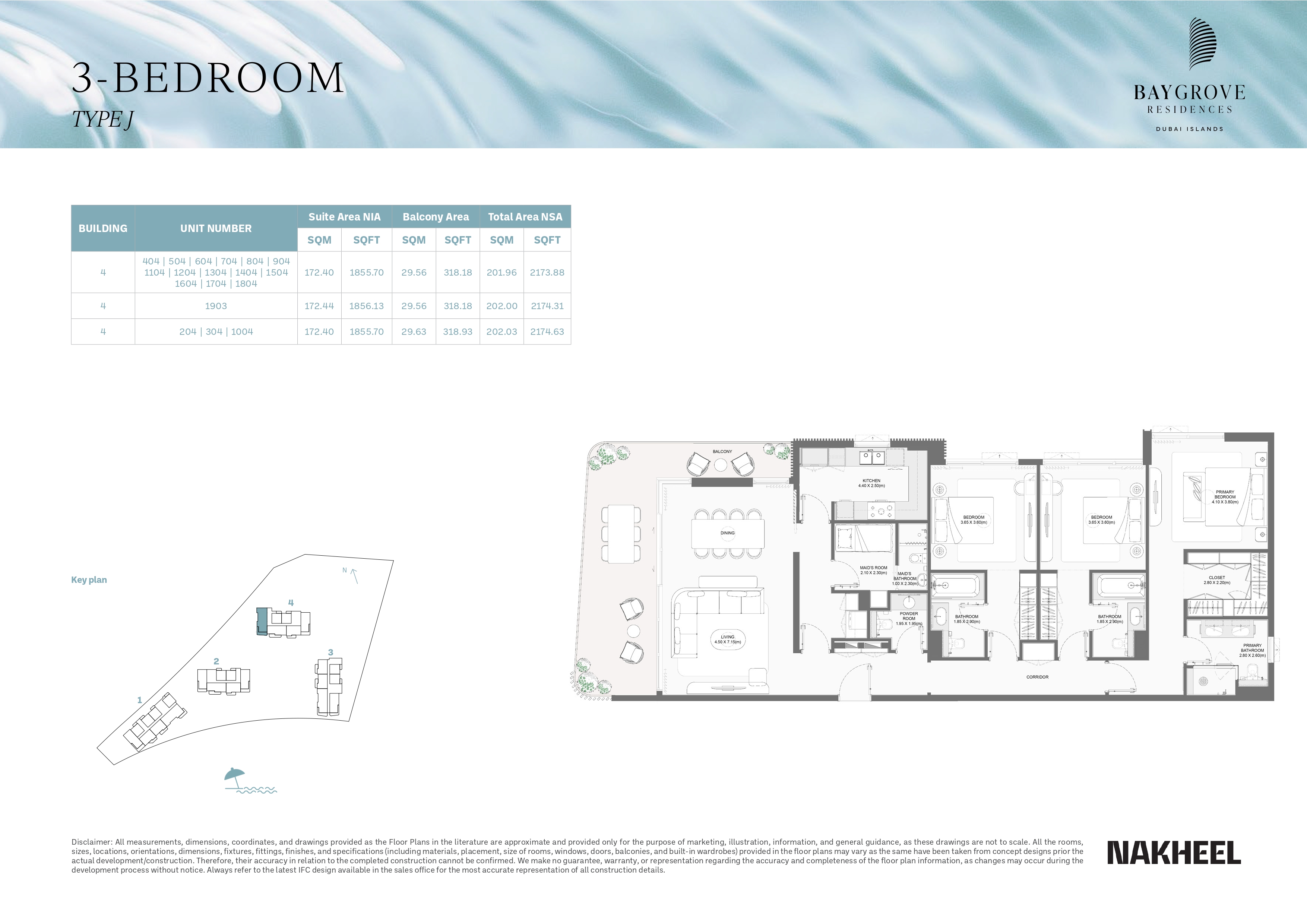 | 3 Bedroom | 3 Bedrooms + Maid | 3 Bedroom + Maid, Type J - Building 4 | 2174.63 Sq Ft | Apartments |
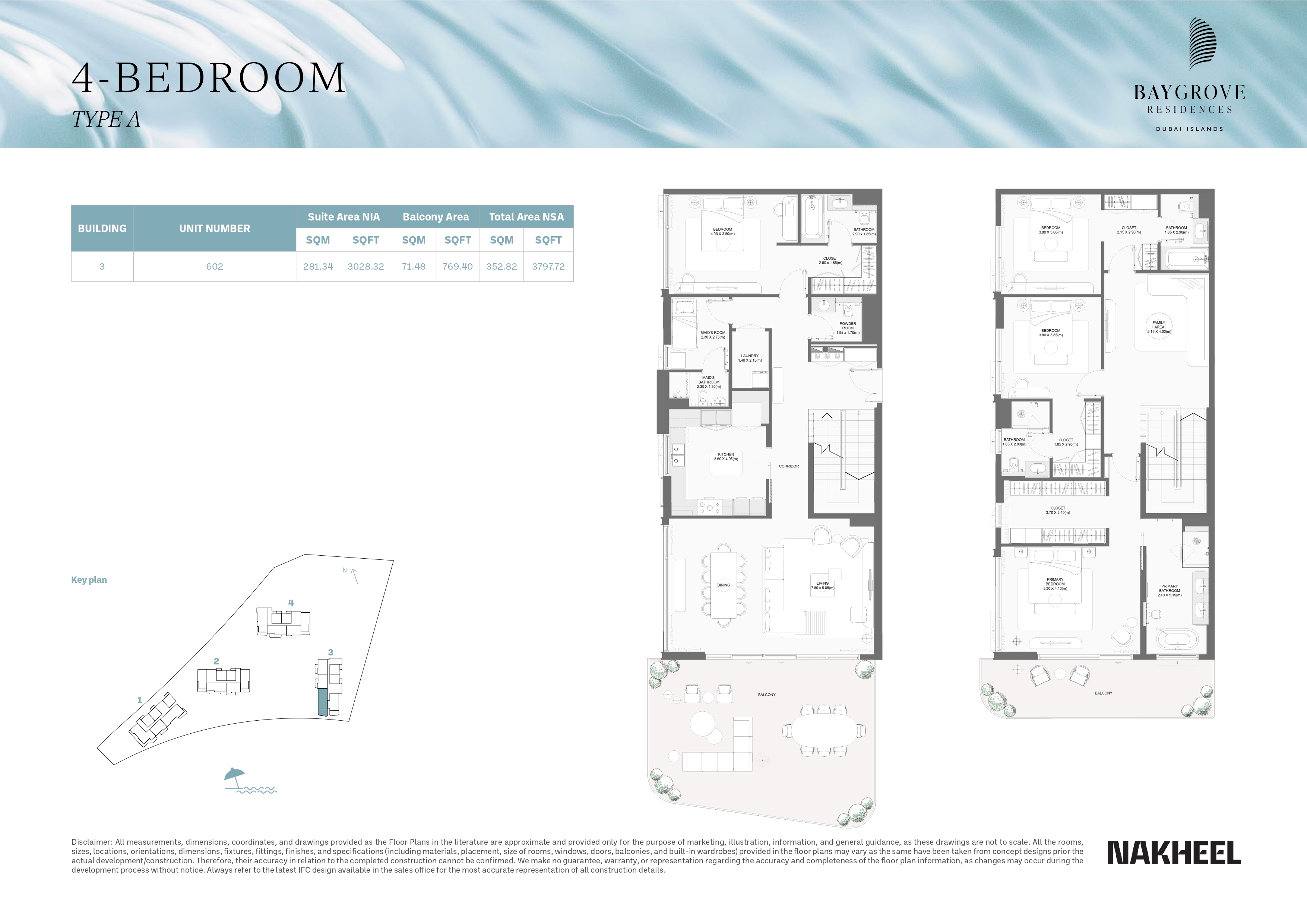 | Penthouse | 4 Bedrooms + Maid | 4 Bedroom + Maid, Type A - Building 3 | 3797.72 Sq Ft | PentHouses |
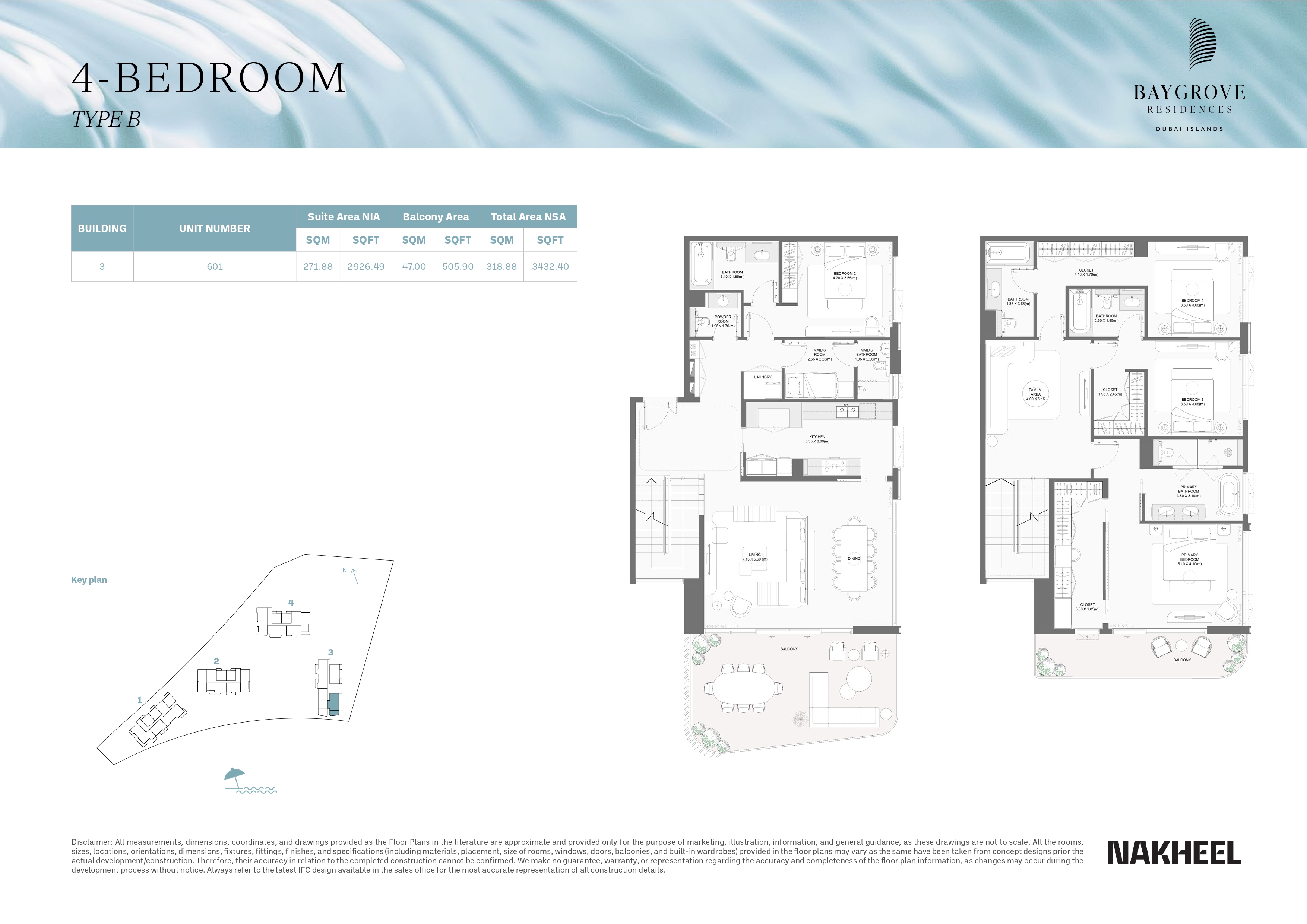 | Penthouse | 4 Bedrooms + Maid | 4 Bedroom + Maid, Type B - Building 3 | 3432.40 Sq Ft | PentHouses |
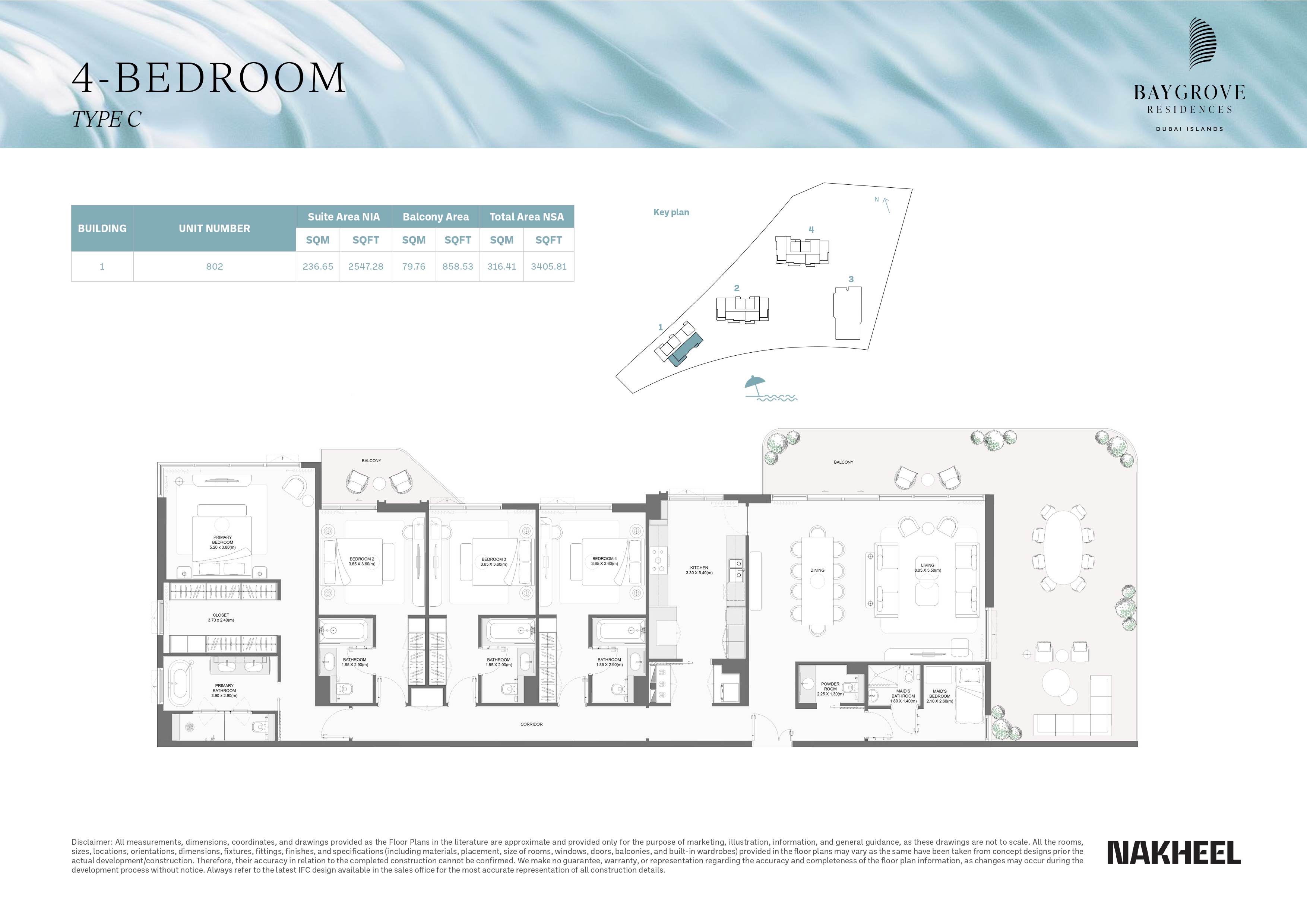 | Penthouse | 4 Bedrooms + Maid | 4 Bedroom + Maid, Type C - Building 1 | 3405.81 Sq Ft | PentHouses |
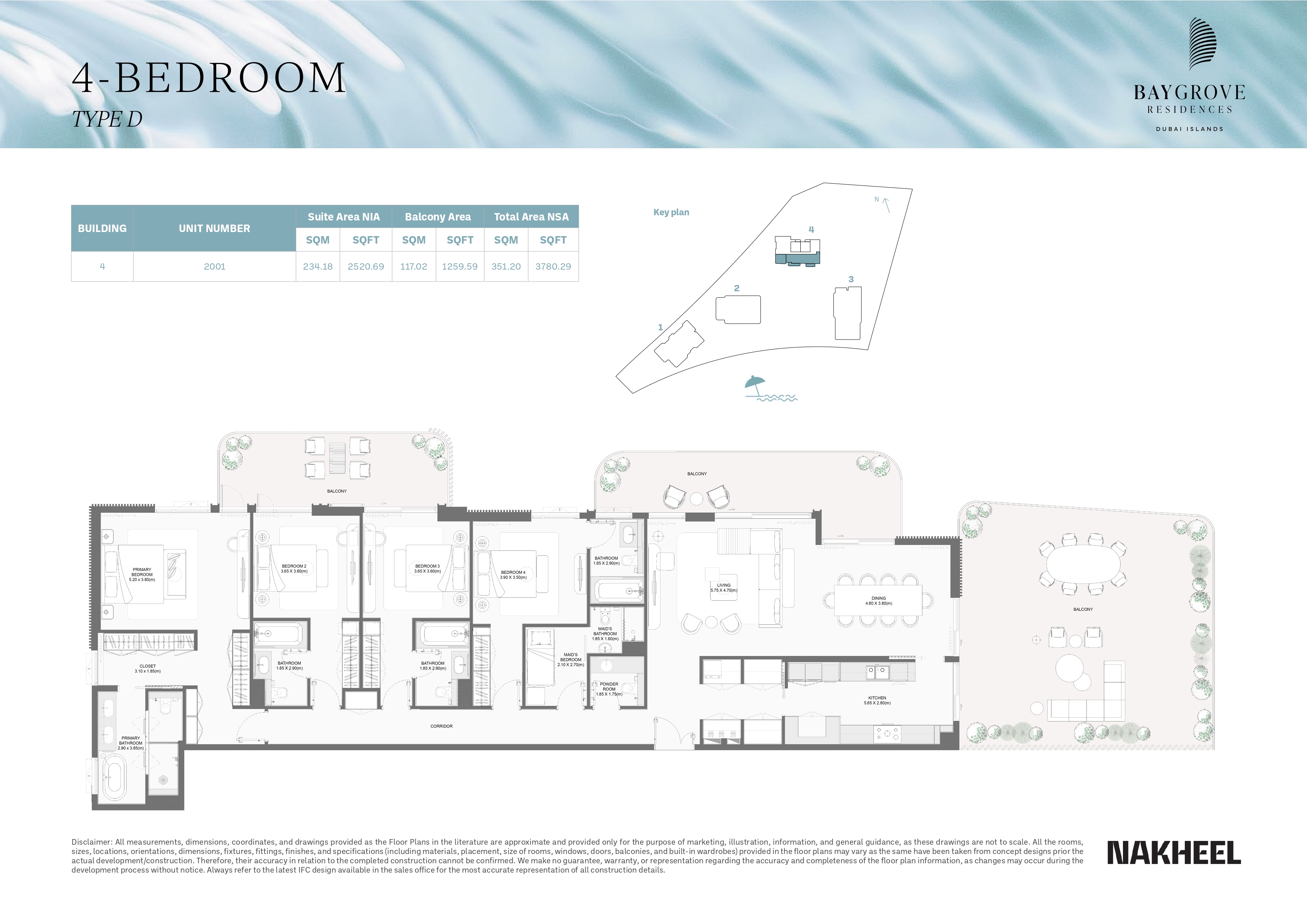 | Penthouse | 4 Bedrooms + Maid | 4 Bedroom + Maid, Type D - Building 4 | 3780.29 Sq Ft | PentHouses |