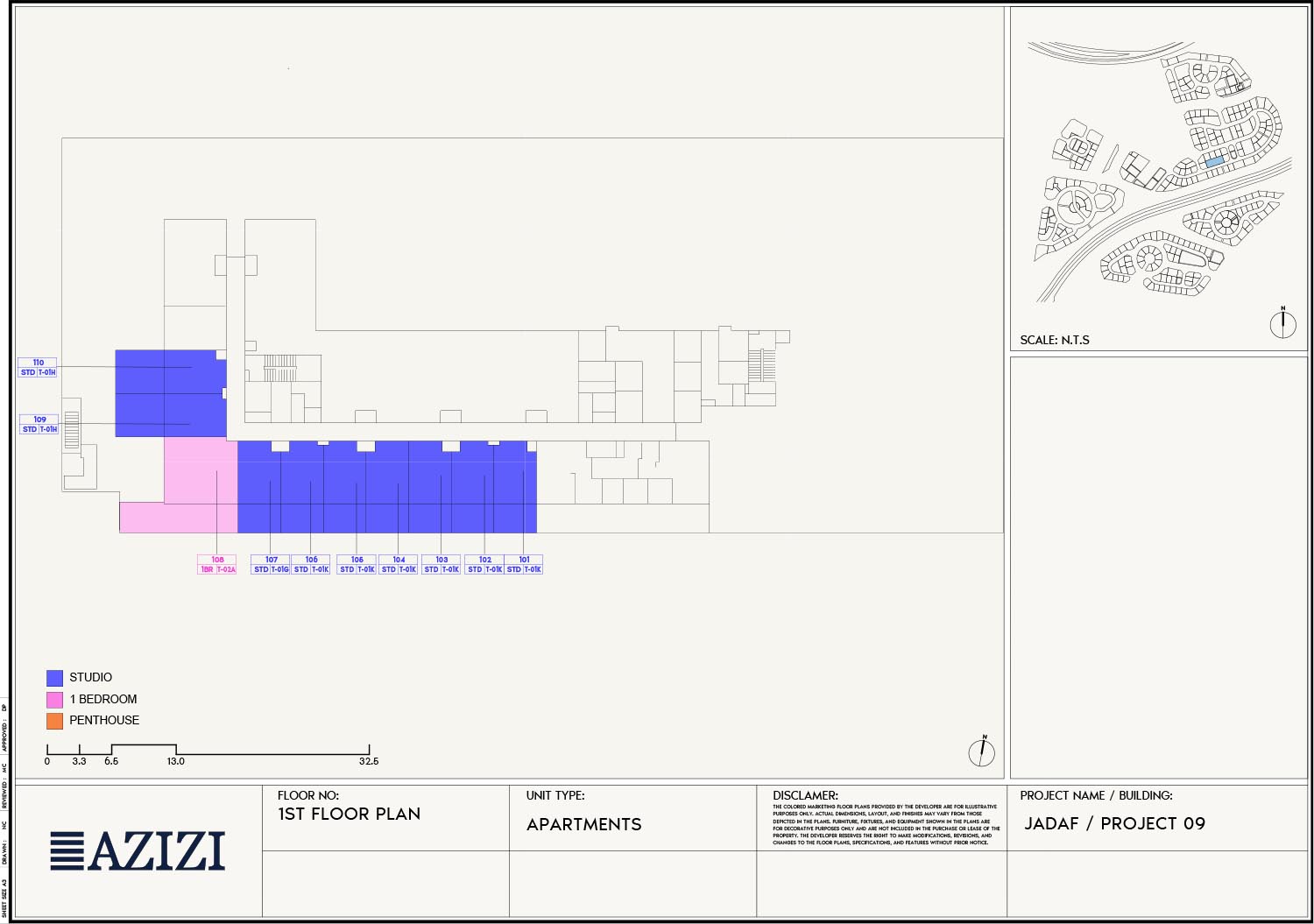 | Typical Floor Plan | Layout Plan | 1st Floor | On Request | Apartments |
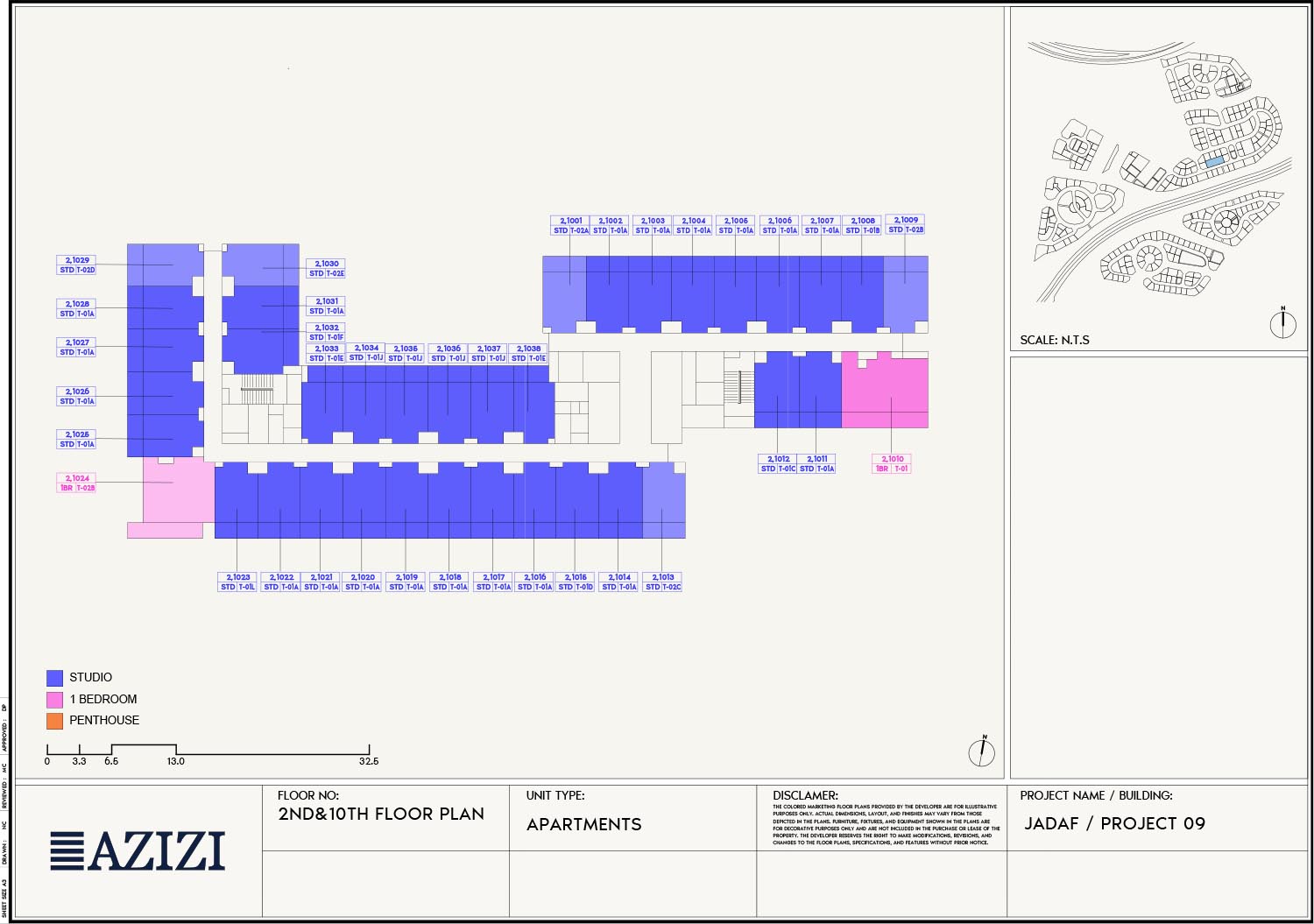 | Typical Floor Plan | Layout Plan | 2nd & 10th Floor | On Request | Apartments |
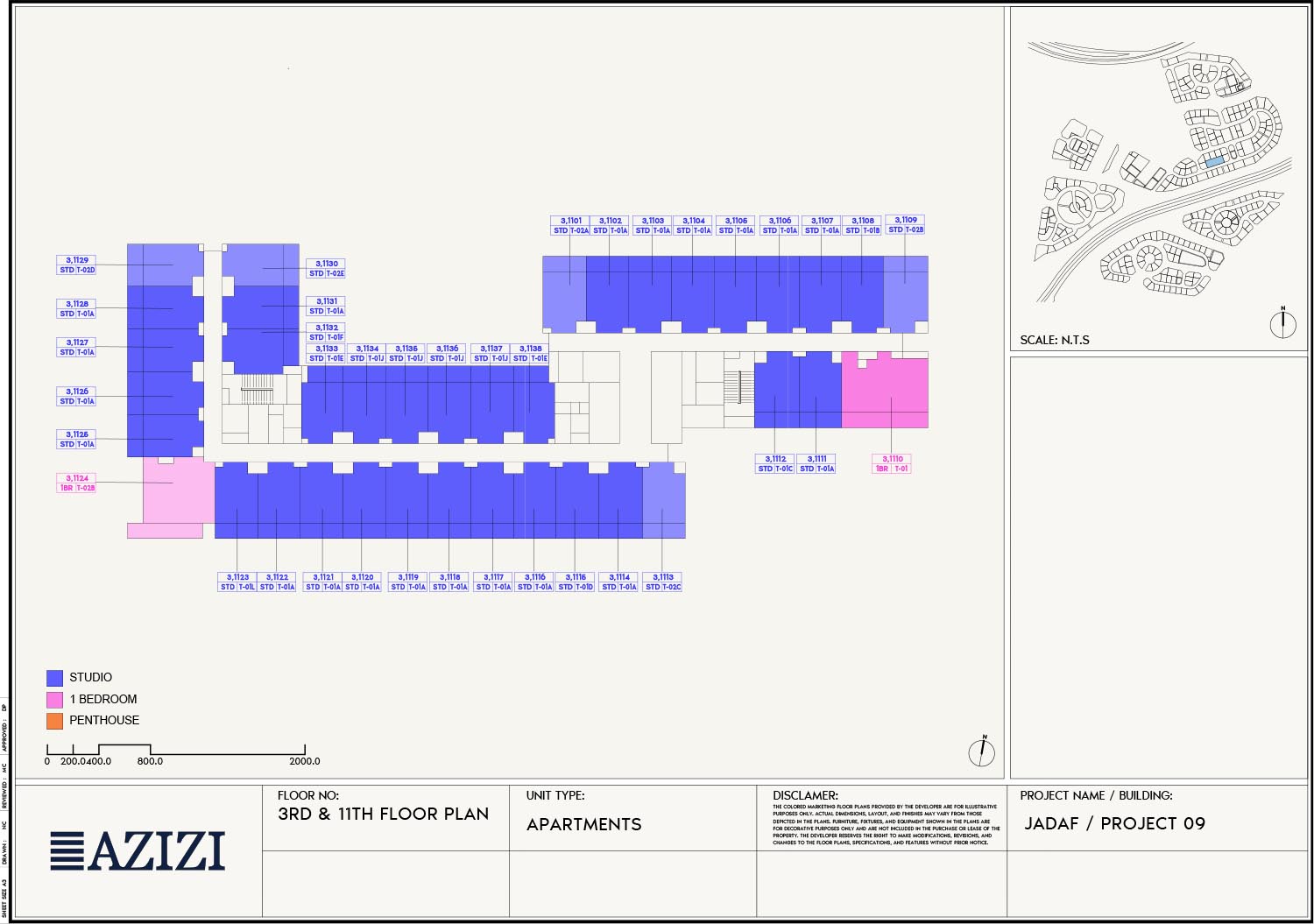 | Typical Floor Plan | Layout Plan | 3rd & 11th Floor | On Request | Apartments |
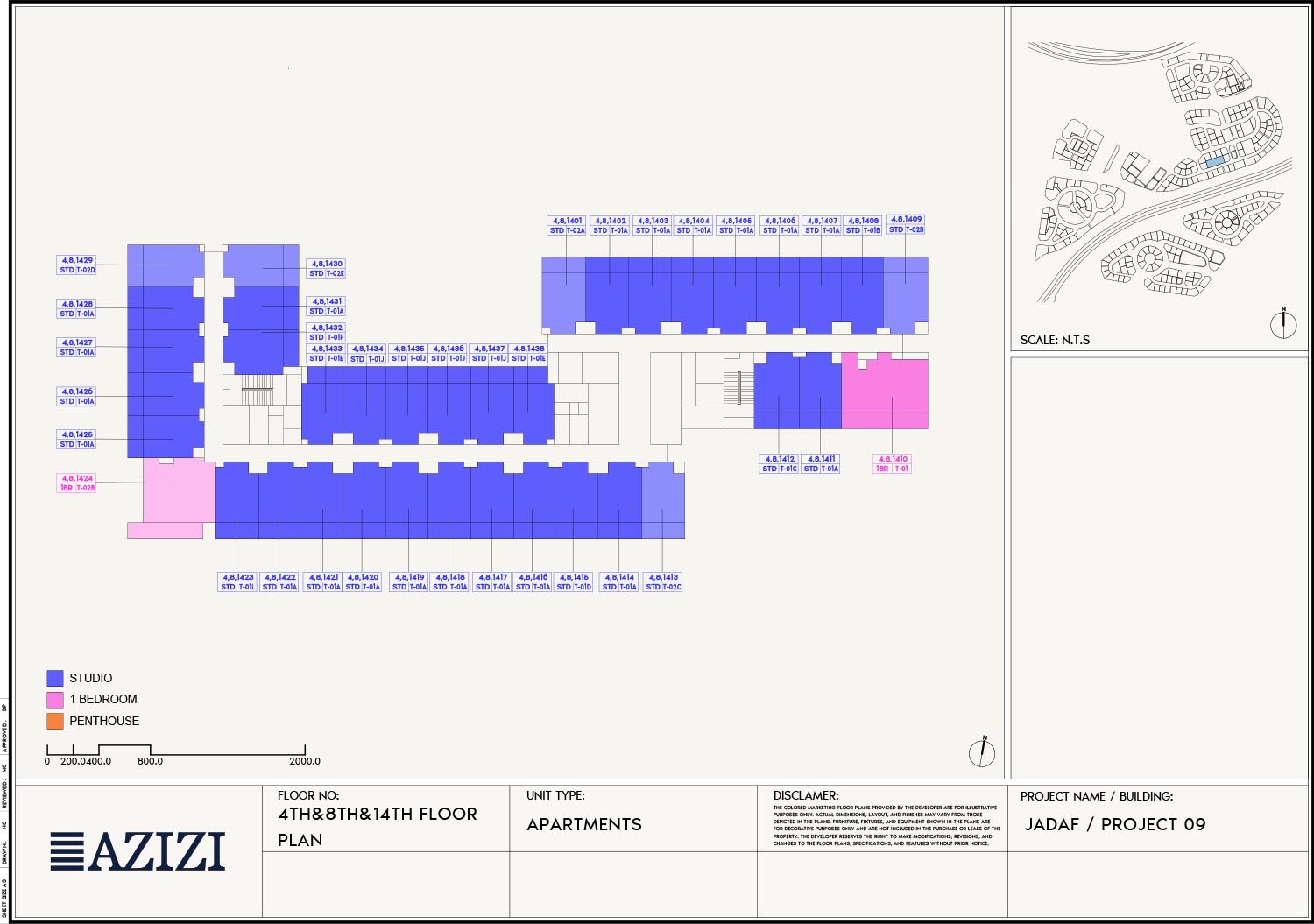 | Typical Floor Plan | Layout Plan | 4th, 8th & 14th Floor | On Request | Apartments |
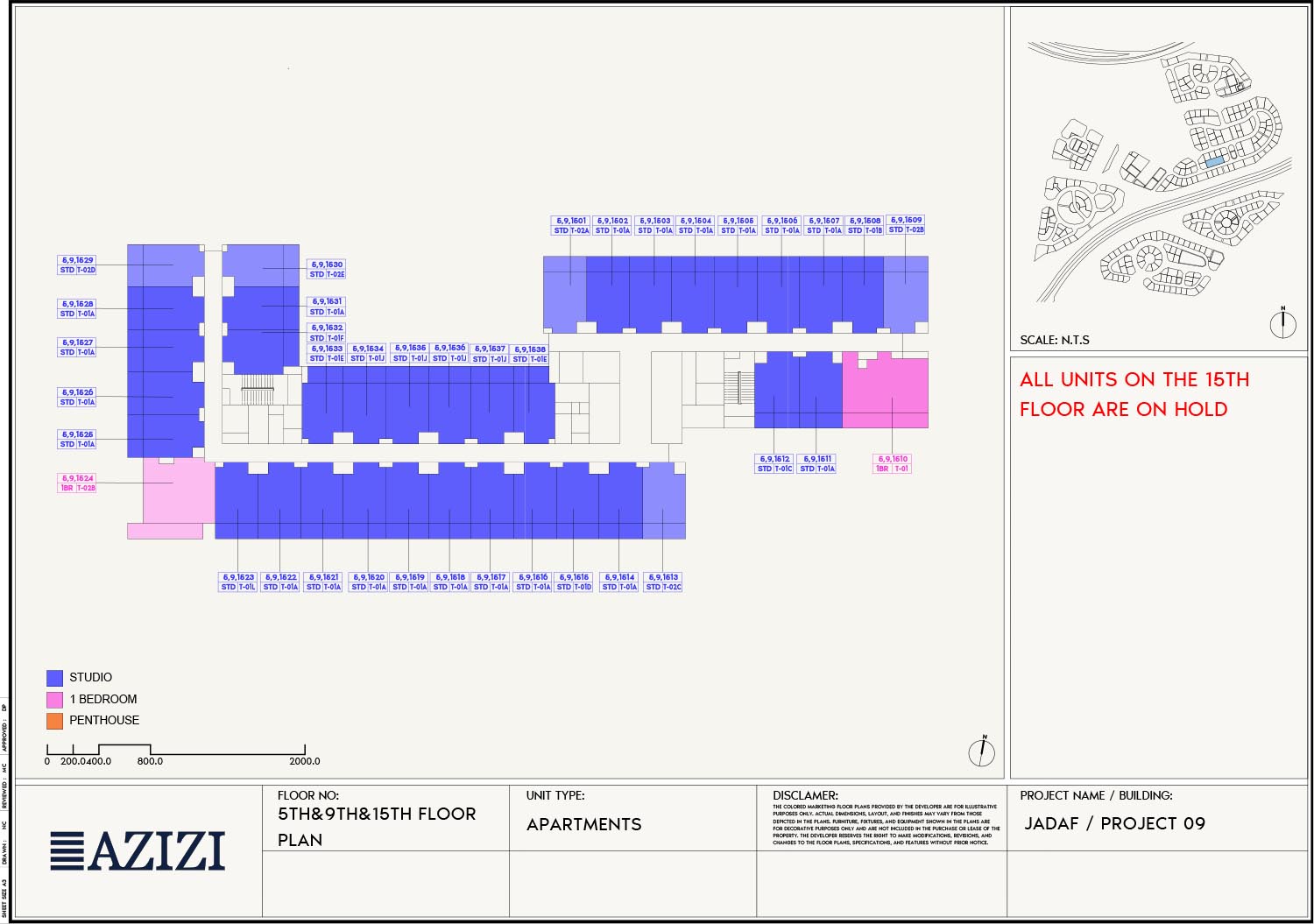 | Typical Floor Plan | Layout Plan | 5th, 9th & 15th Floor | On Request | Apartments |
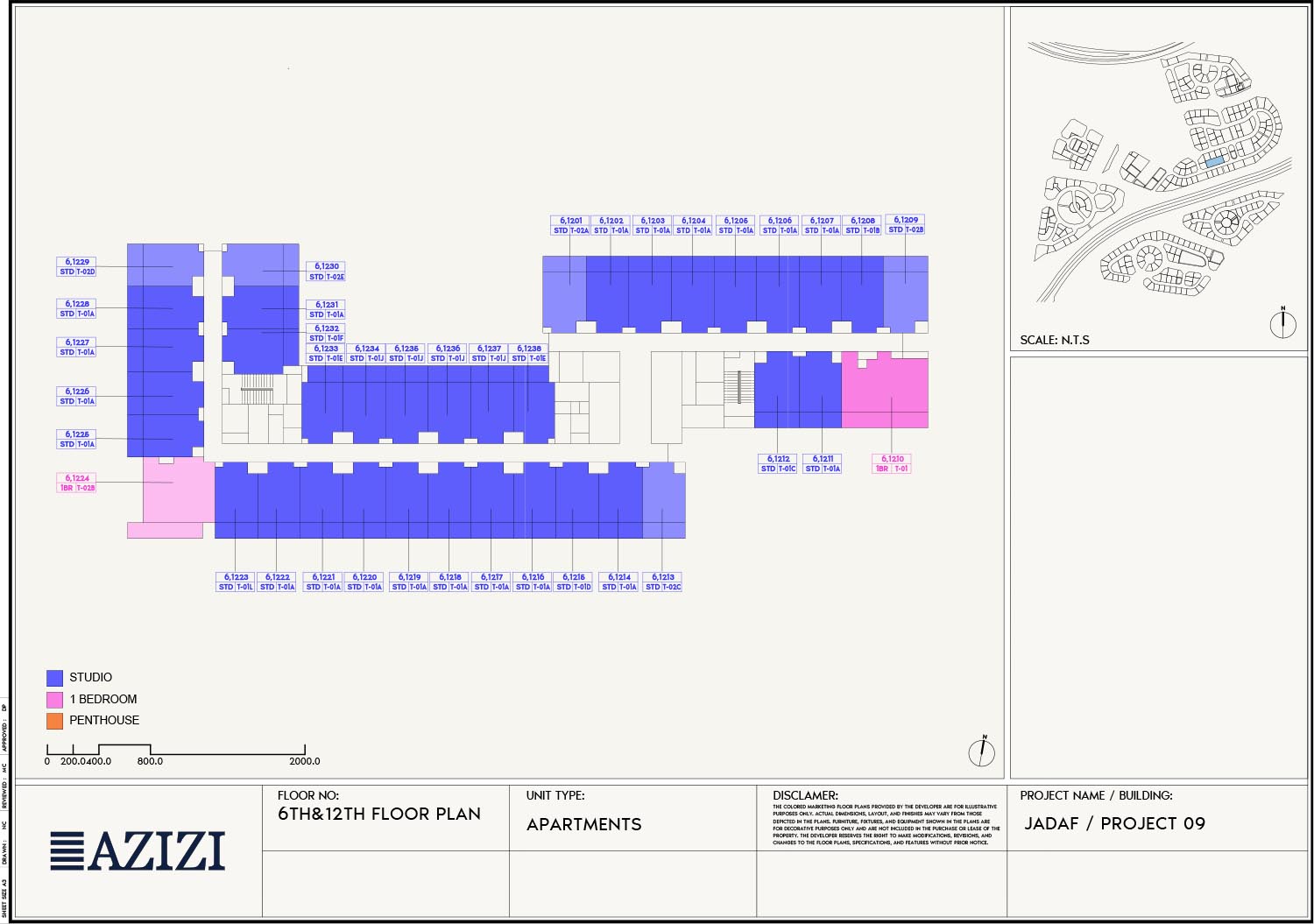 | Typical Floor Plan | Layout Plan | 6th & 12th Floor | On Request | Apartments |
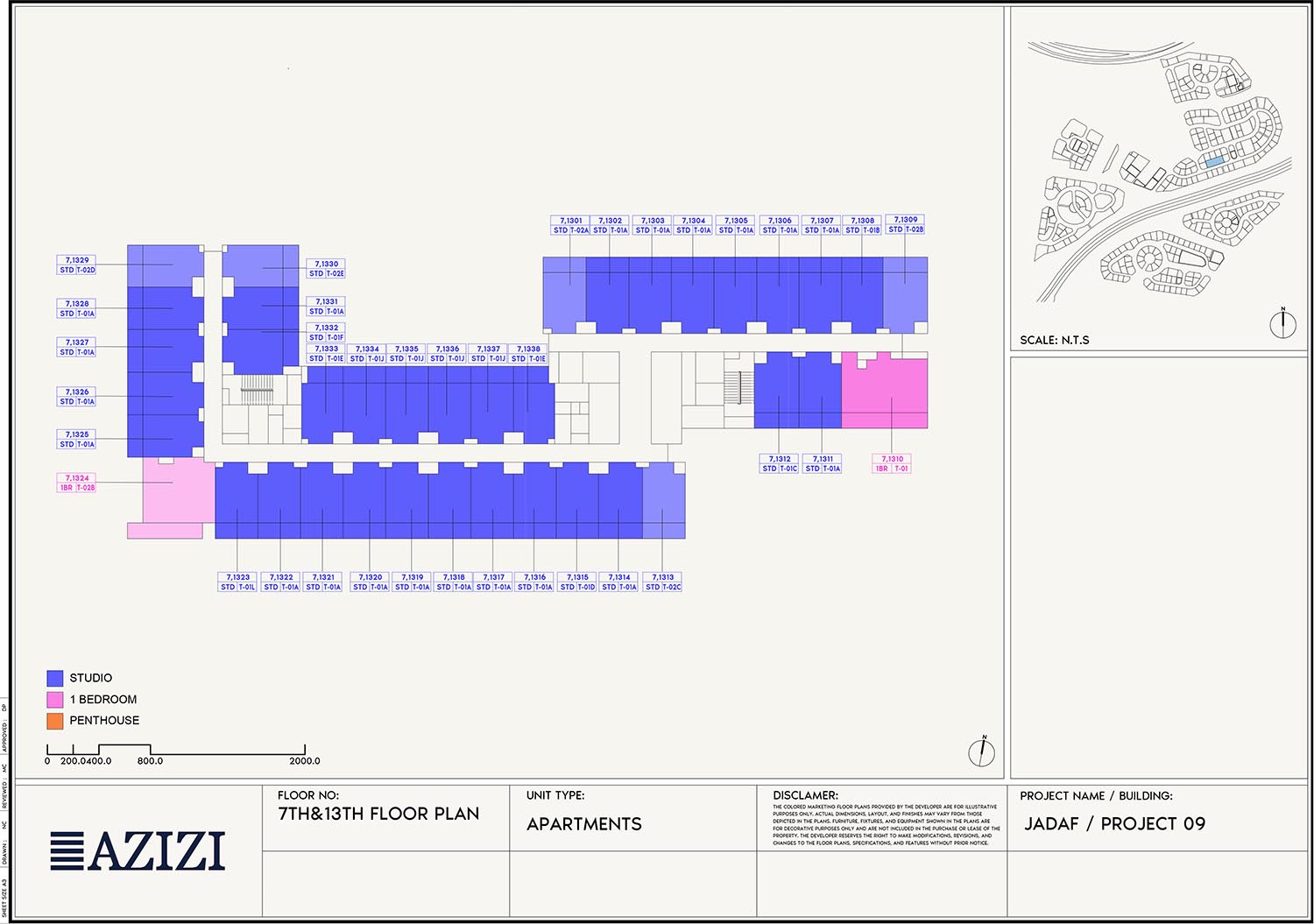 | Typical Floor Plan | Layout Plan | 7th & 13th Floor | On Request | Apartments |
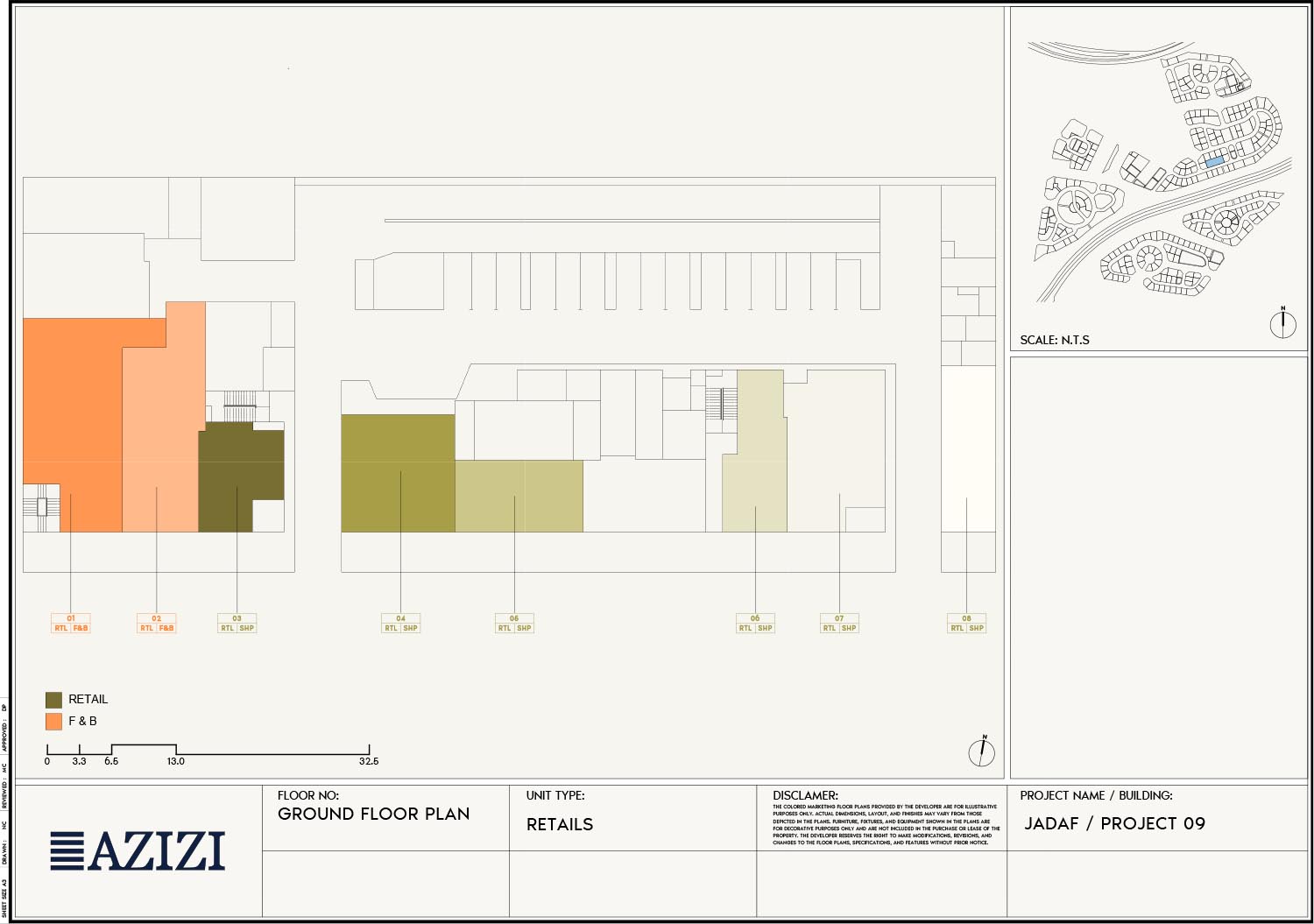 | Typical Floor Plan | Layout Plan | Ground Floor (Retail) | On Request | Apartments |
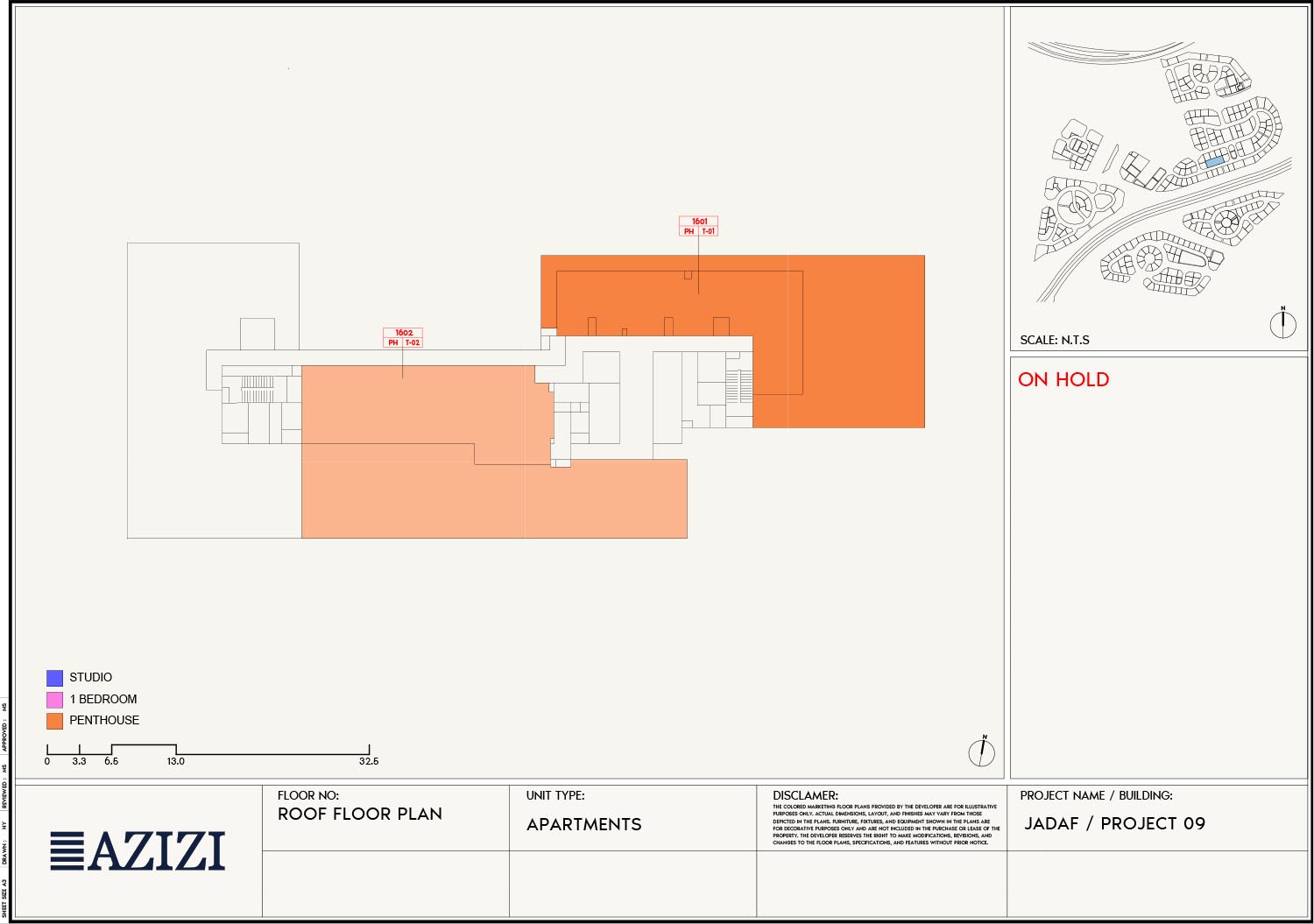 | Typical Floor Plan | Layout Plan | Roof Floor | On Request | Apartments |
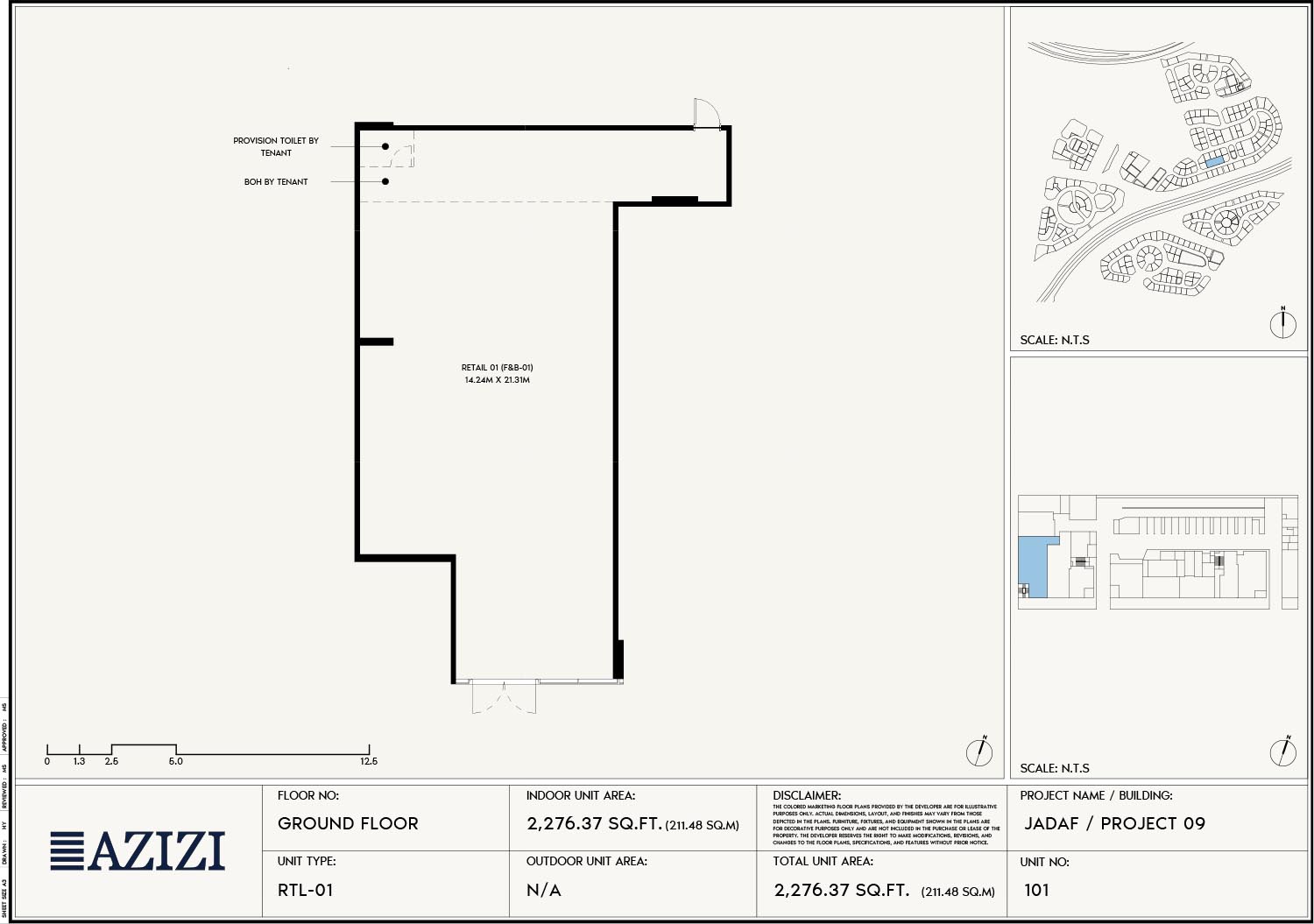 | Ground Floor | - | Unit 101 (RTL-01) | 2276.37 Sq Ft | Retail |
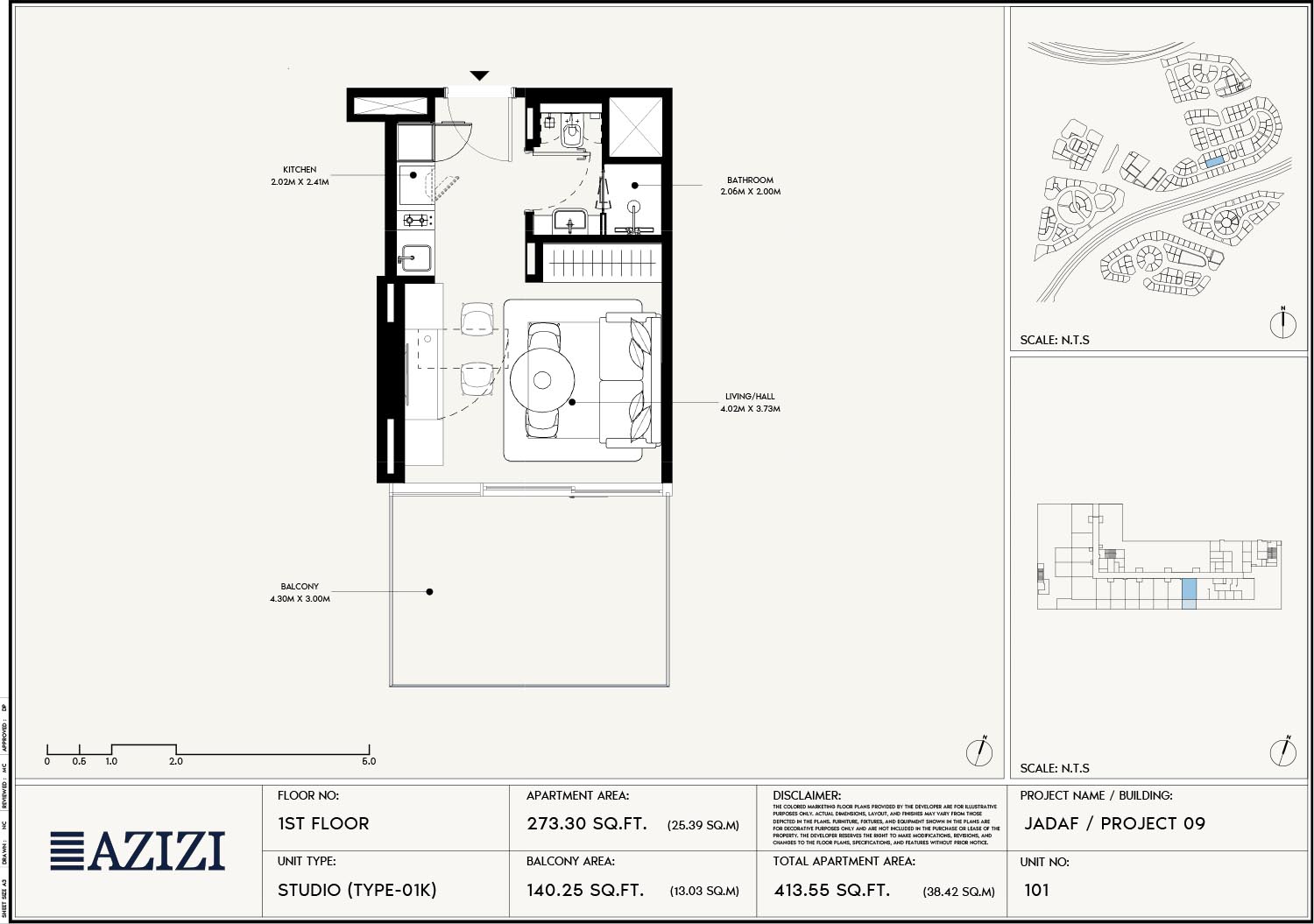 | 1st Floor | Studio | Unit 101 (Type-01K) | 413.55 Sq Ft | Apartments |
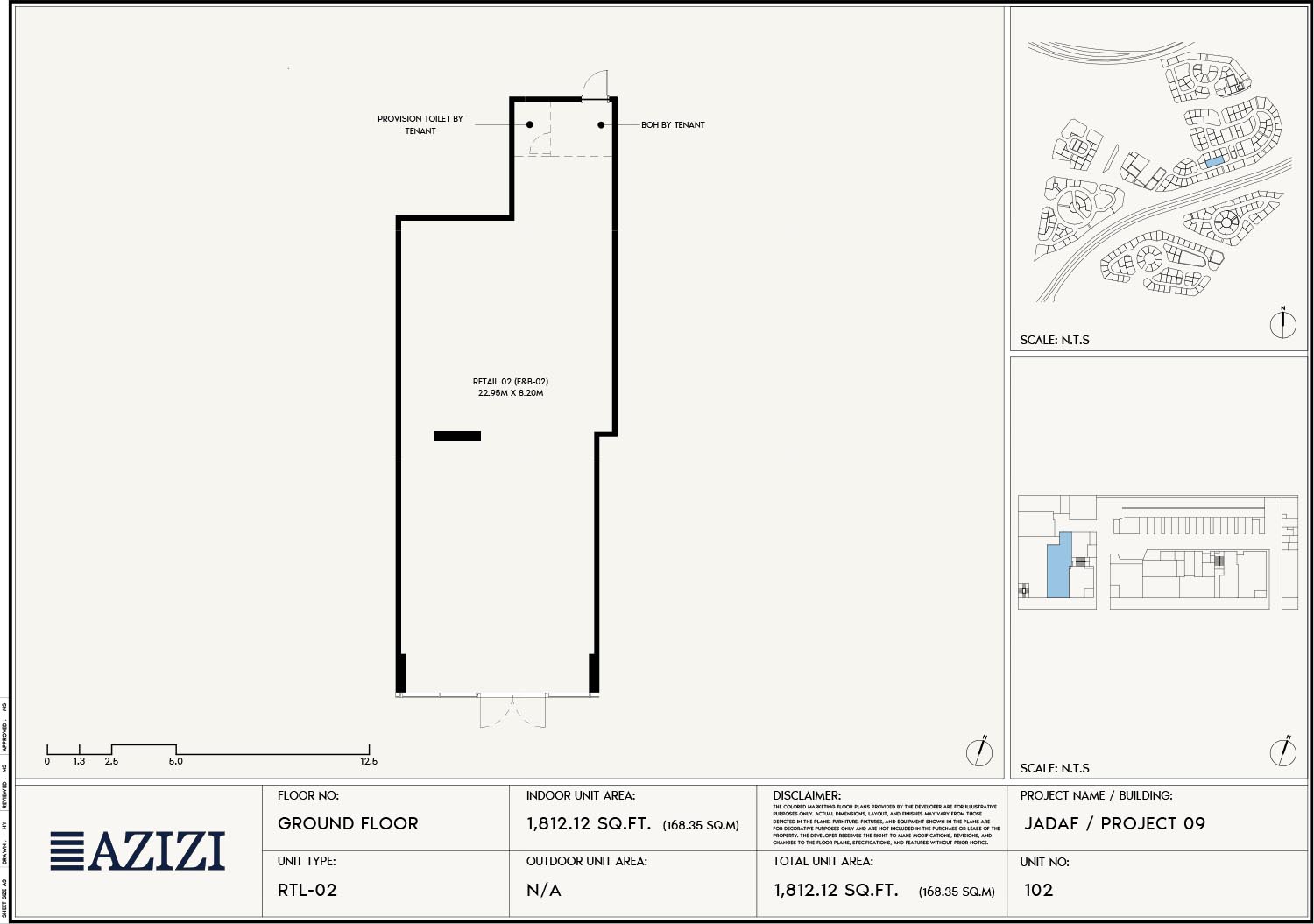 | Ground Floor | - | Unit 102 (RTL-02) | 1812.12 Sq Ft | Retail |
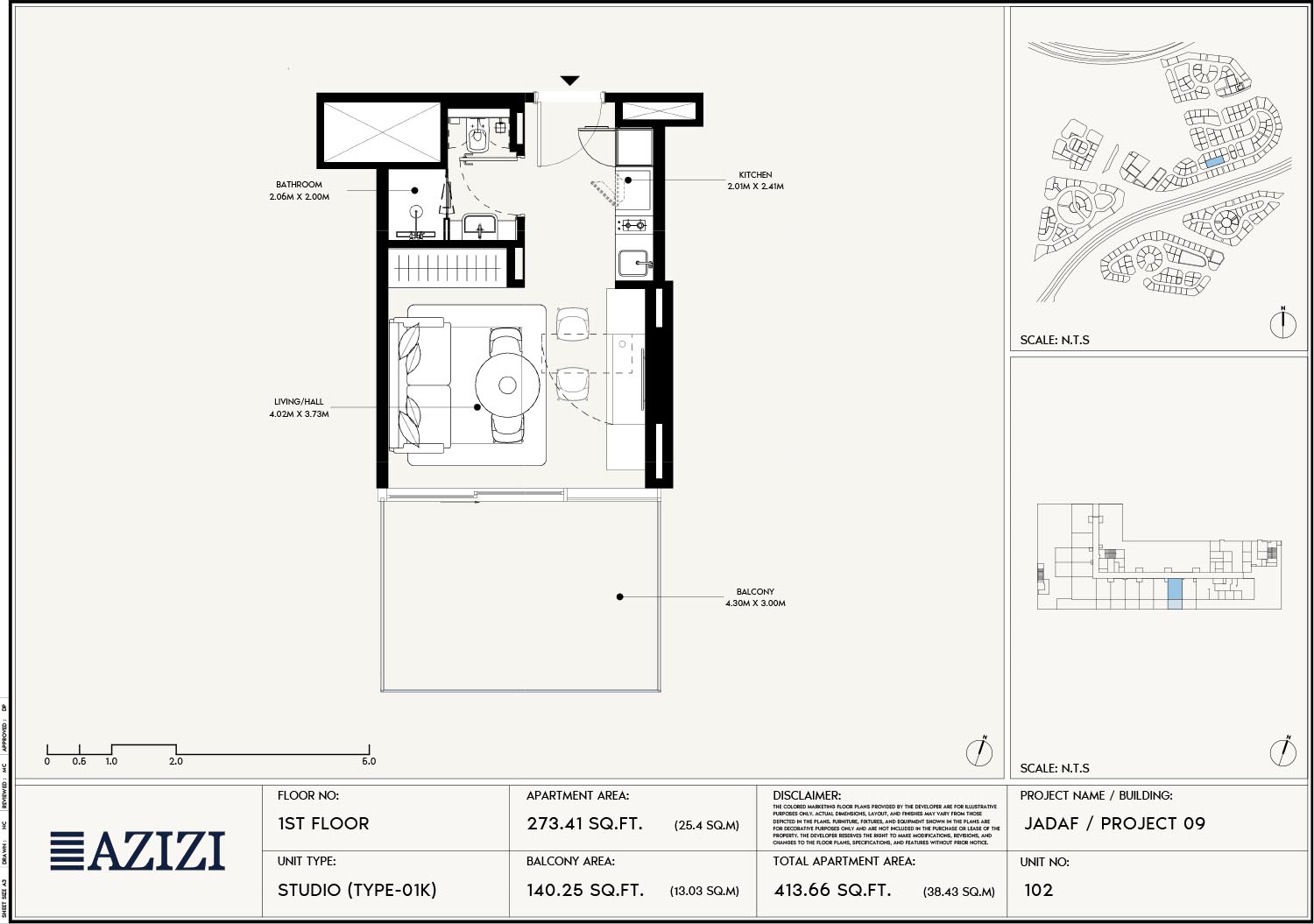 | 1st Floor | Studio | Unit 102 (Type-01K) | 413.66 Sq Ft | Apartments |
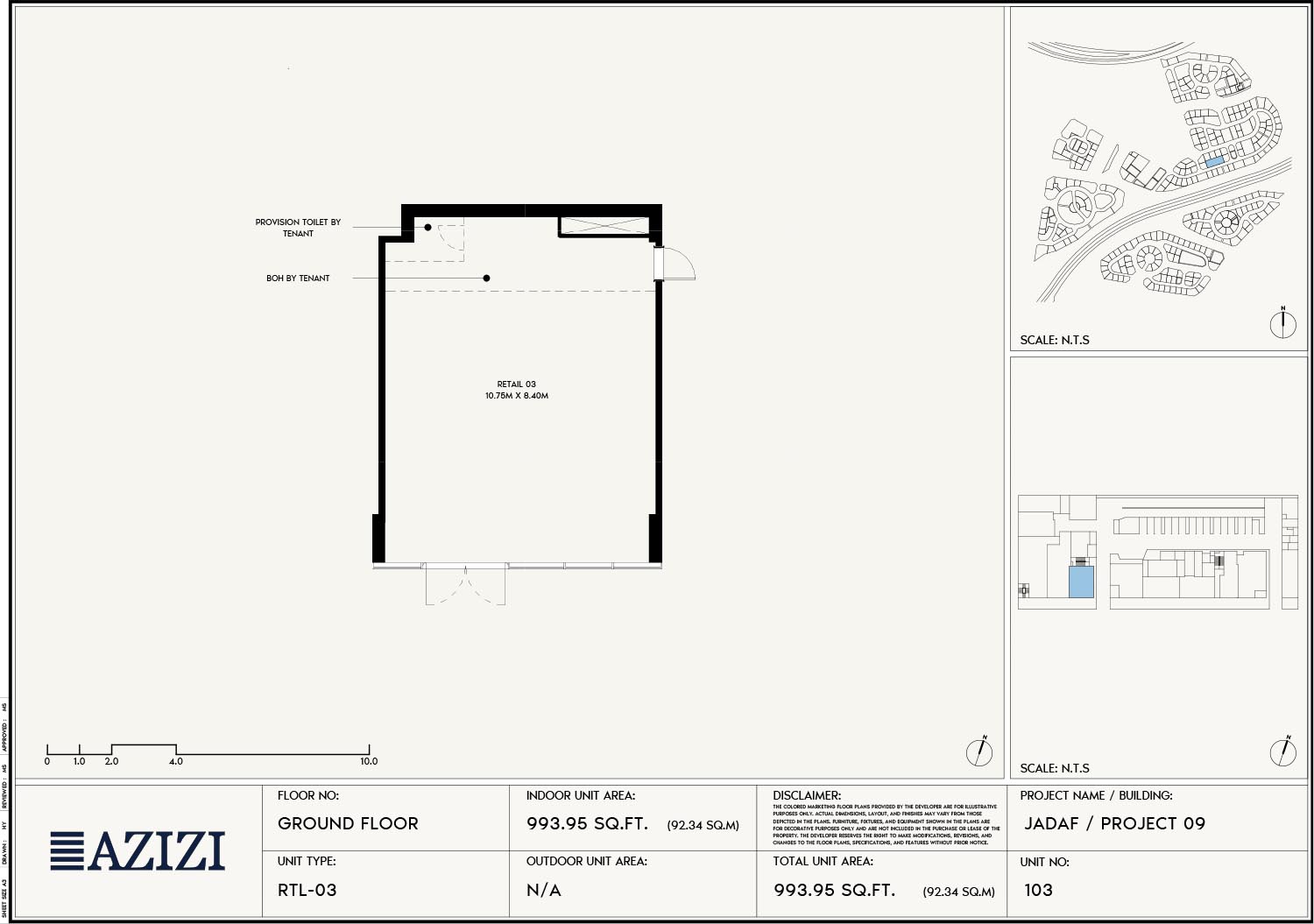 | Ground Floor | - | Unit 103 (RTL-03) | 993.95 Sq Ft | Retail |
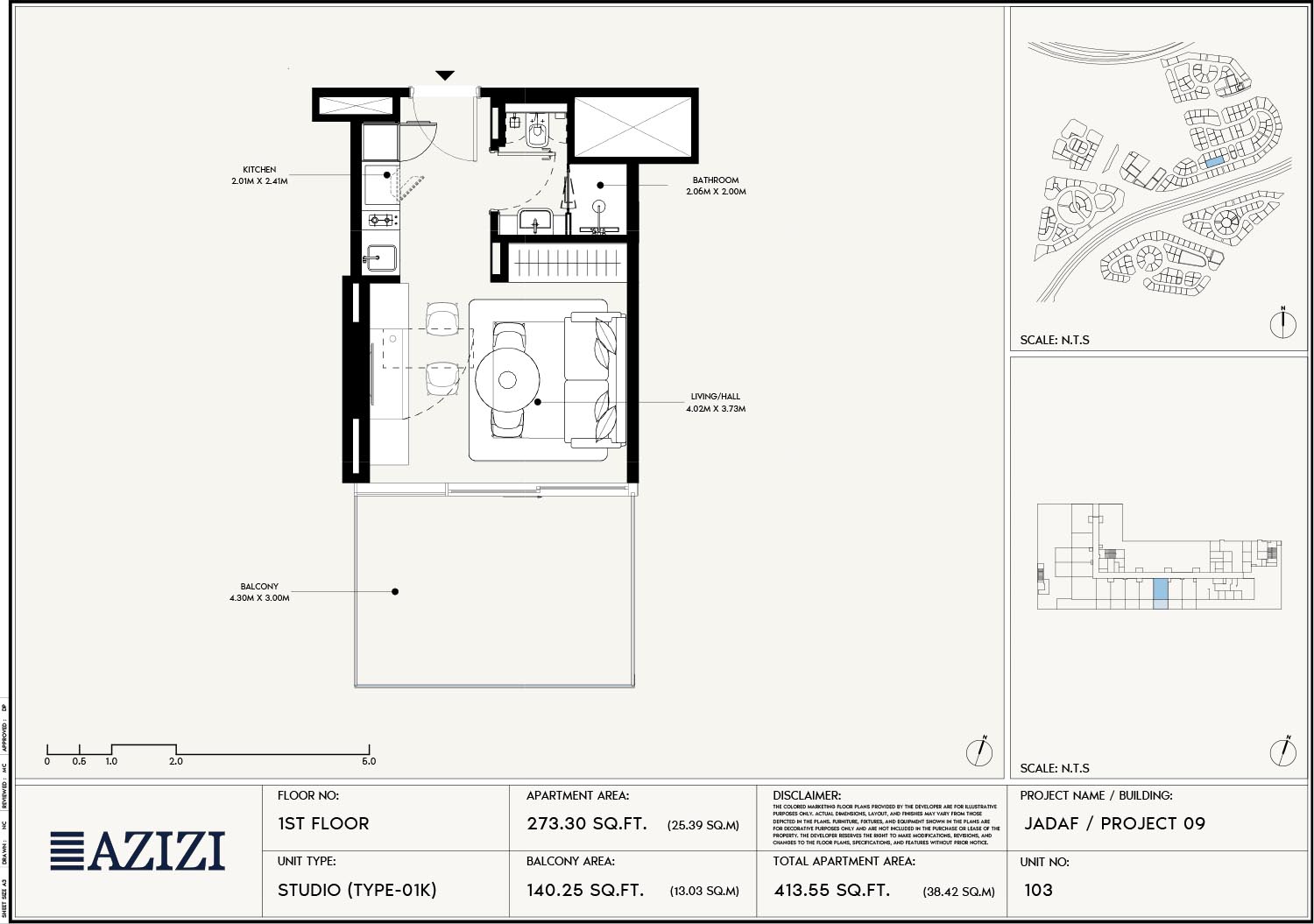 | 1st Floor | Studio | Unit 103 (Type-01K) | 413.55 Sq Ft | Apartments |
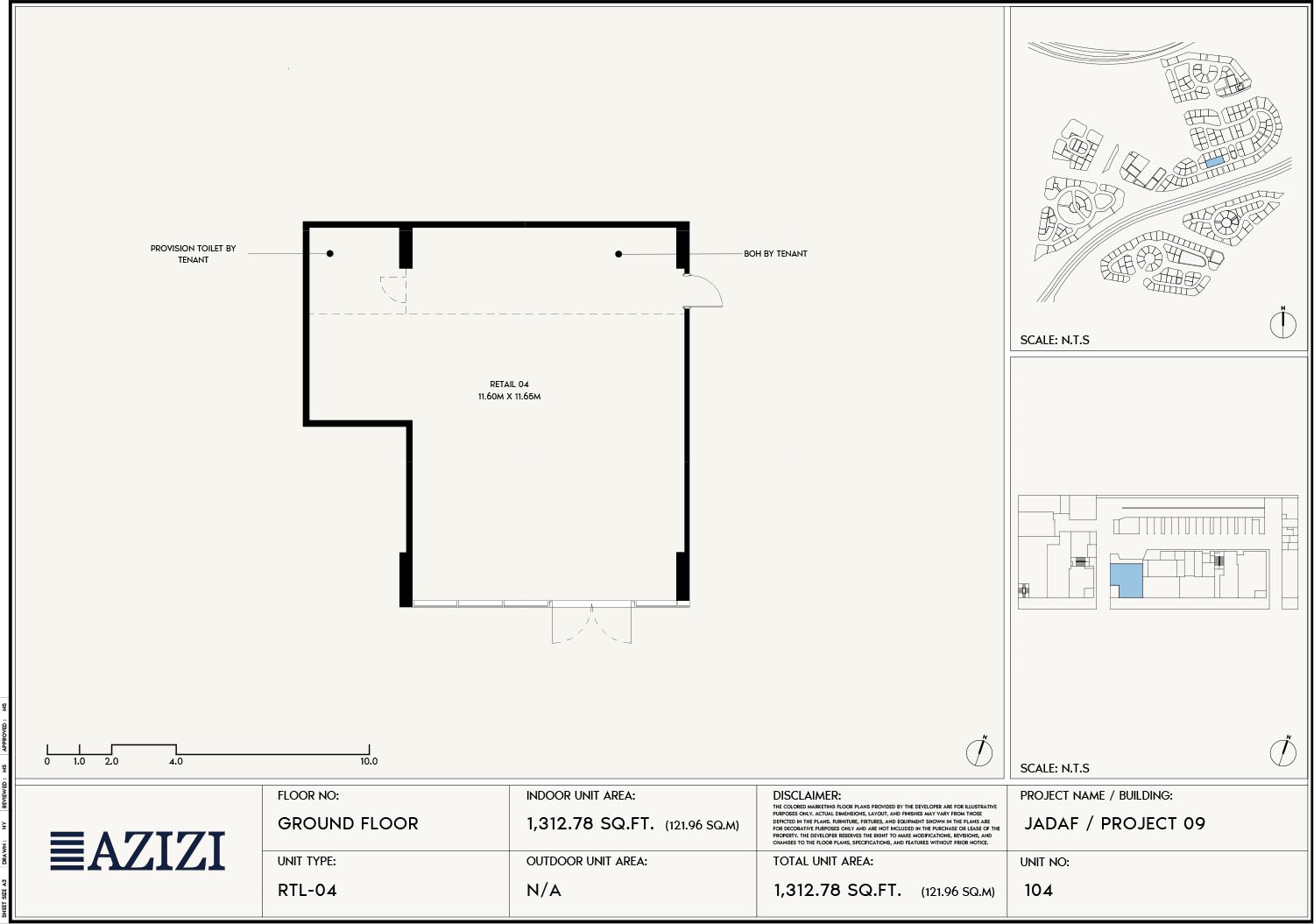 | Ground Floor | - | Unit 104 (RTL-04) | 1312.78 Sq Ft | Retail |
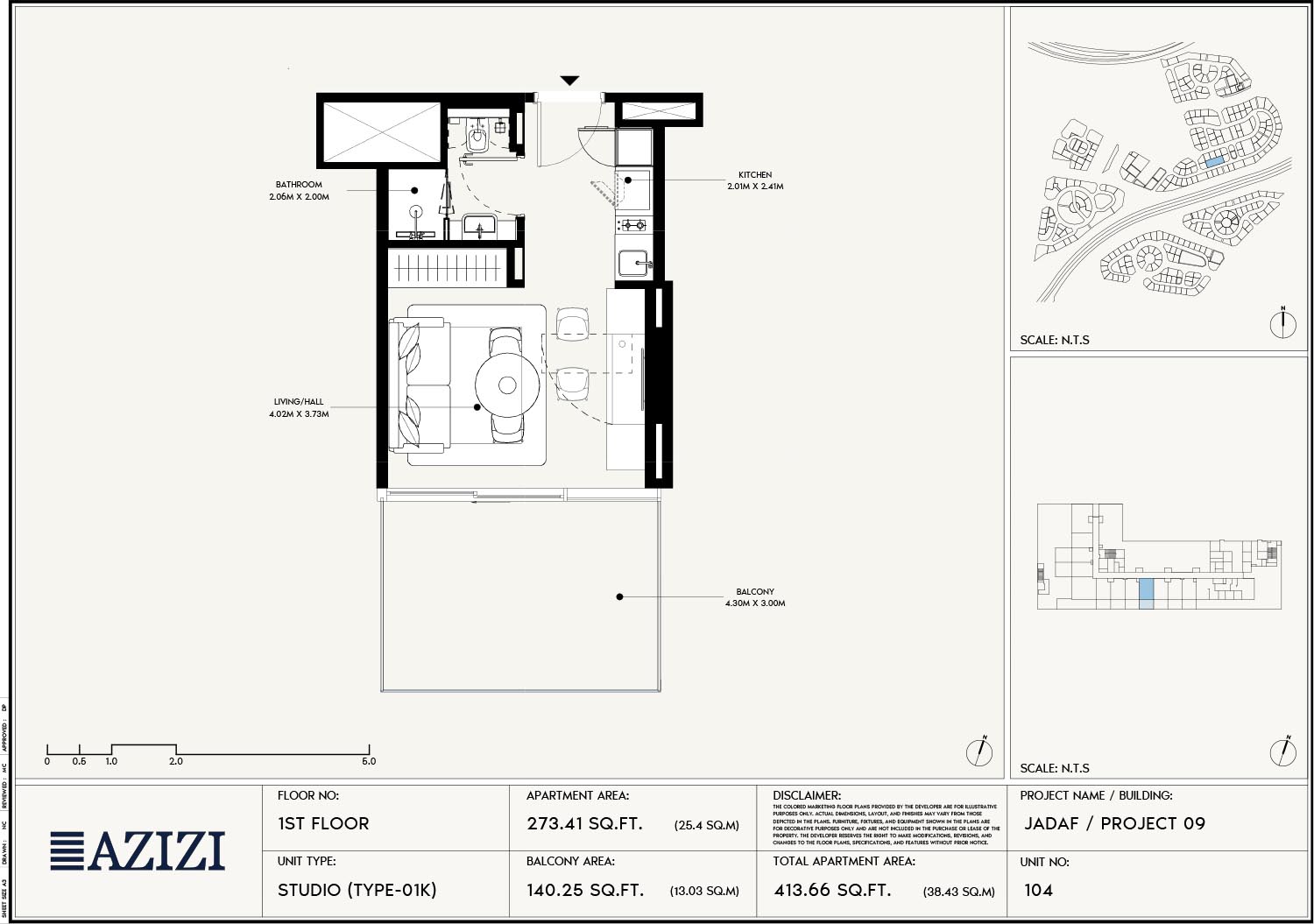 | 1st Floor | Studio | Unit 104 (Type-01K) | 413.66 Sq Ft | Apartments |
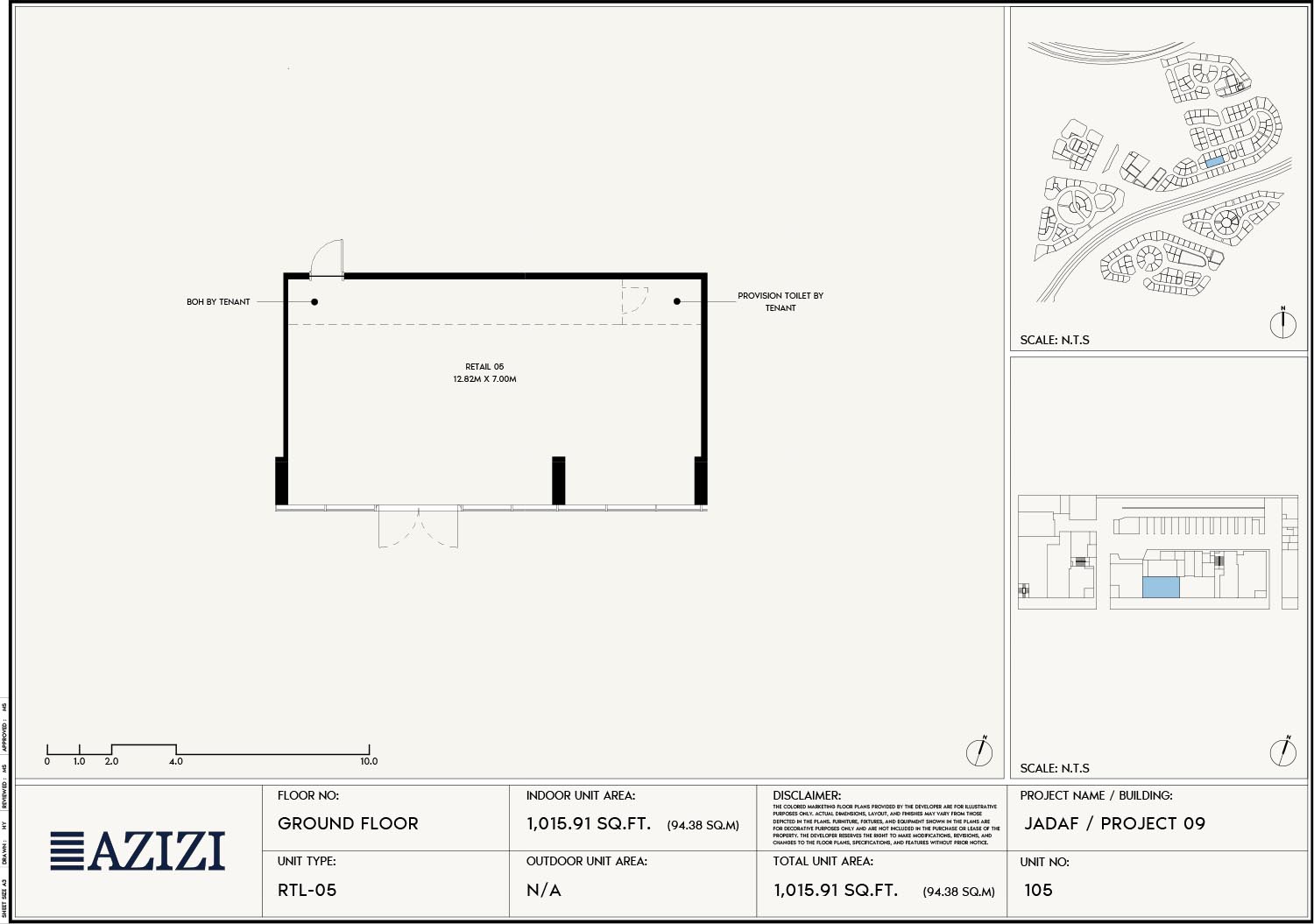 | Ground Floor | - | Unit 105 (RTL-05) | 1015.91 Sq Ft | Retail |
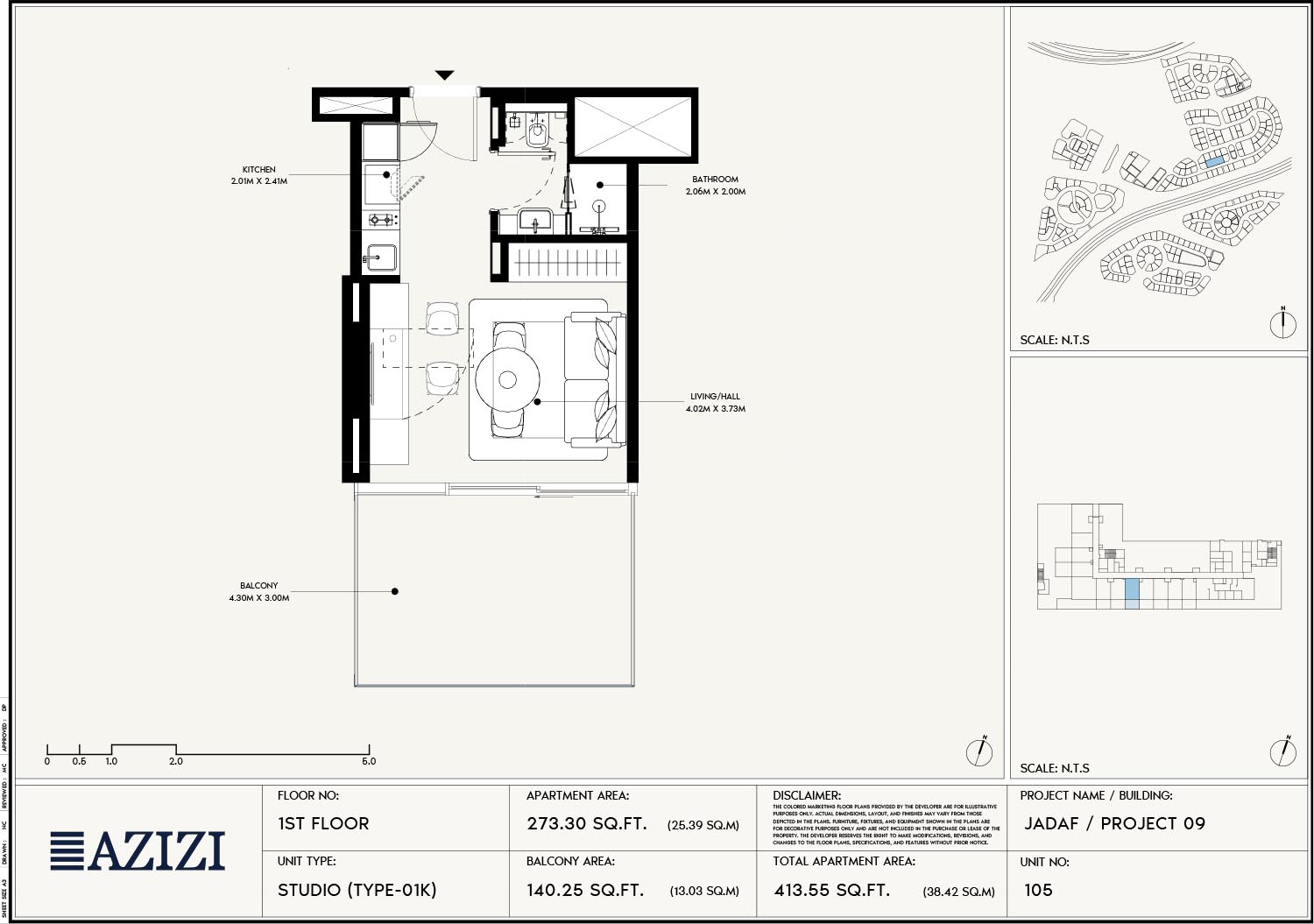 | 1st Floor | Studio | Unit 105 (Type-01K) | 413.55 Sq Ft | Apartments |
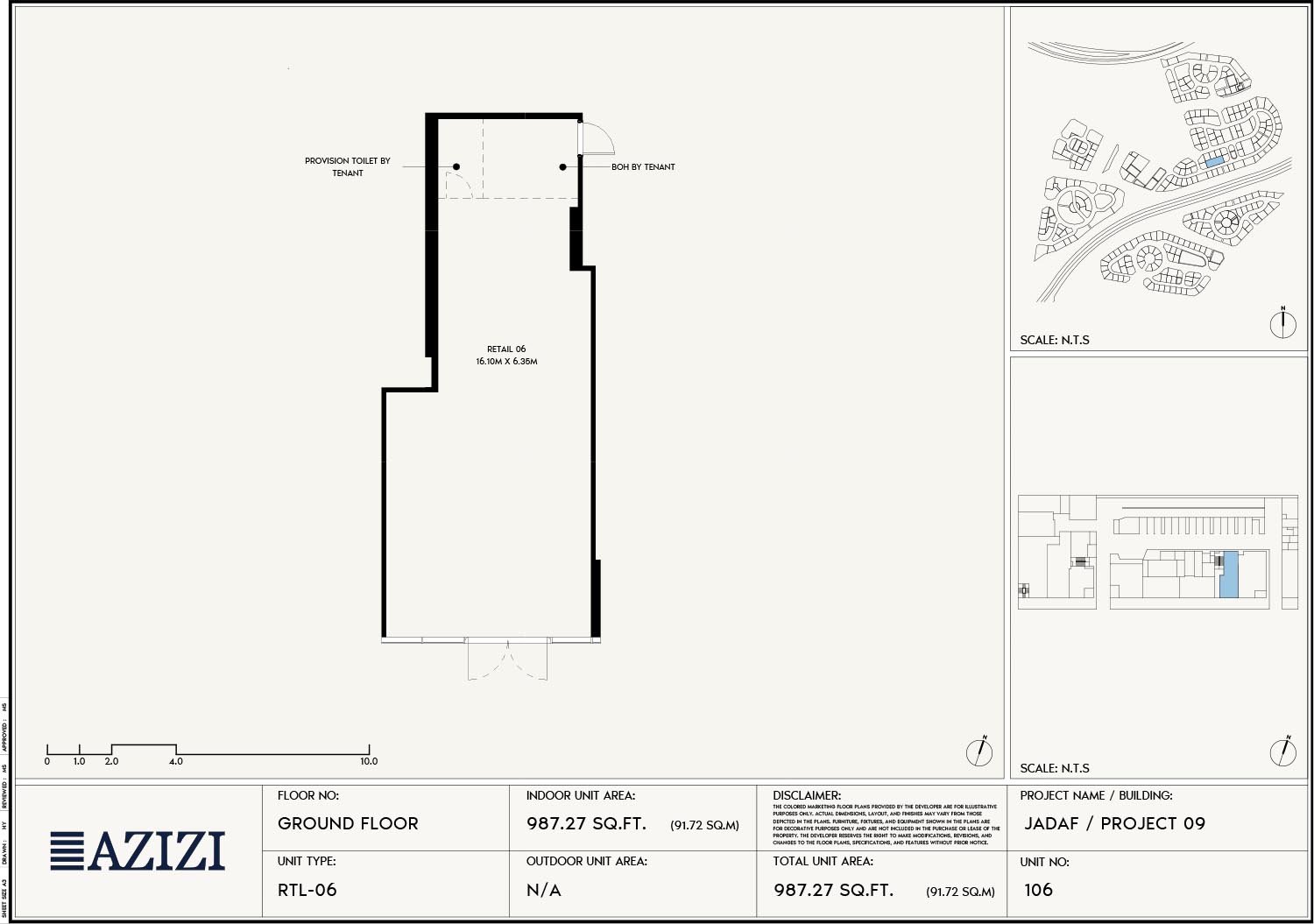 | Ground Floor | - | Unit 106 (RTL-06) | 987.27 Sq Ft | Retail |
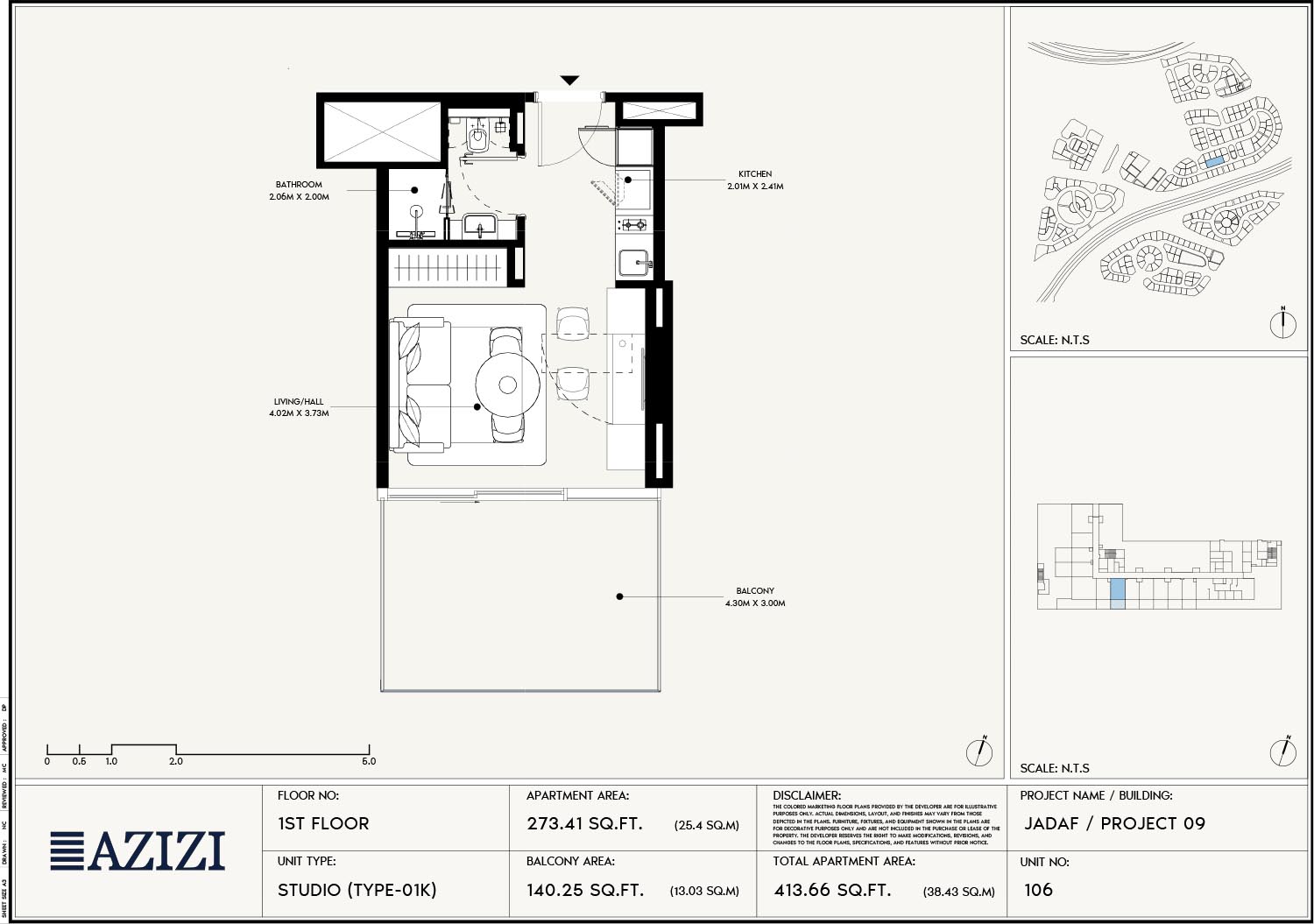 | 1st Floor | Studio | Unit 106 (Type-01K) | 413.66 Sq Ft | Apartments |
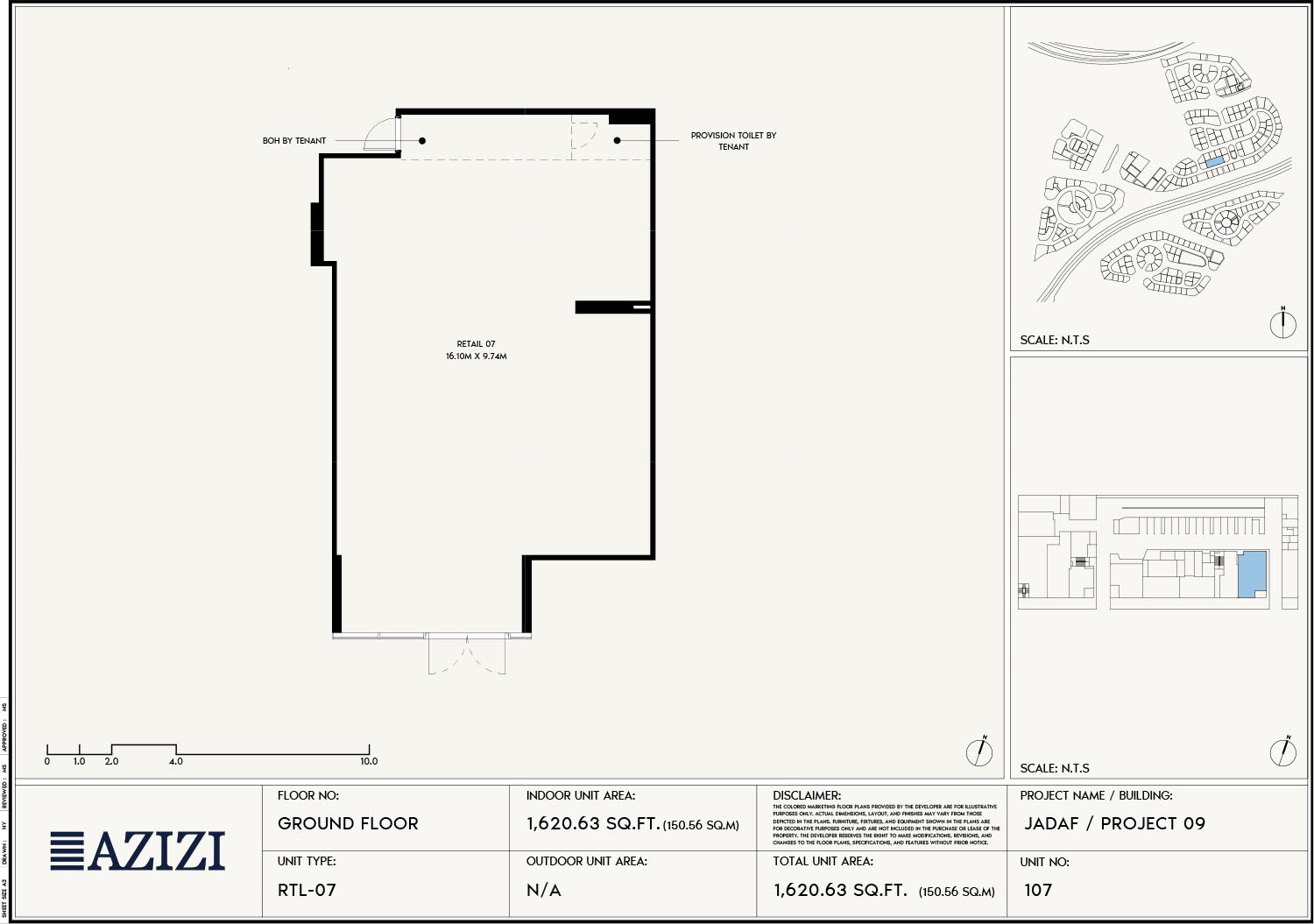 | Ground Floor | - | Unit 107 (RTL-07) | 1620.63 Sq Ft | Retail |
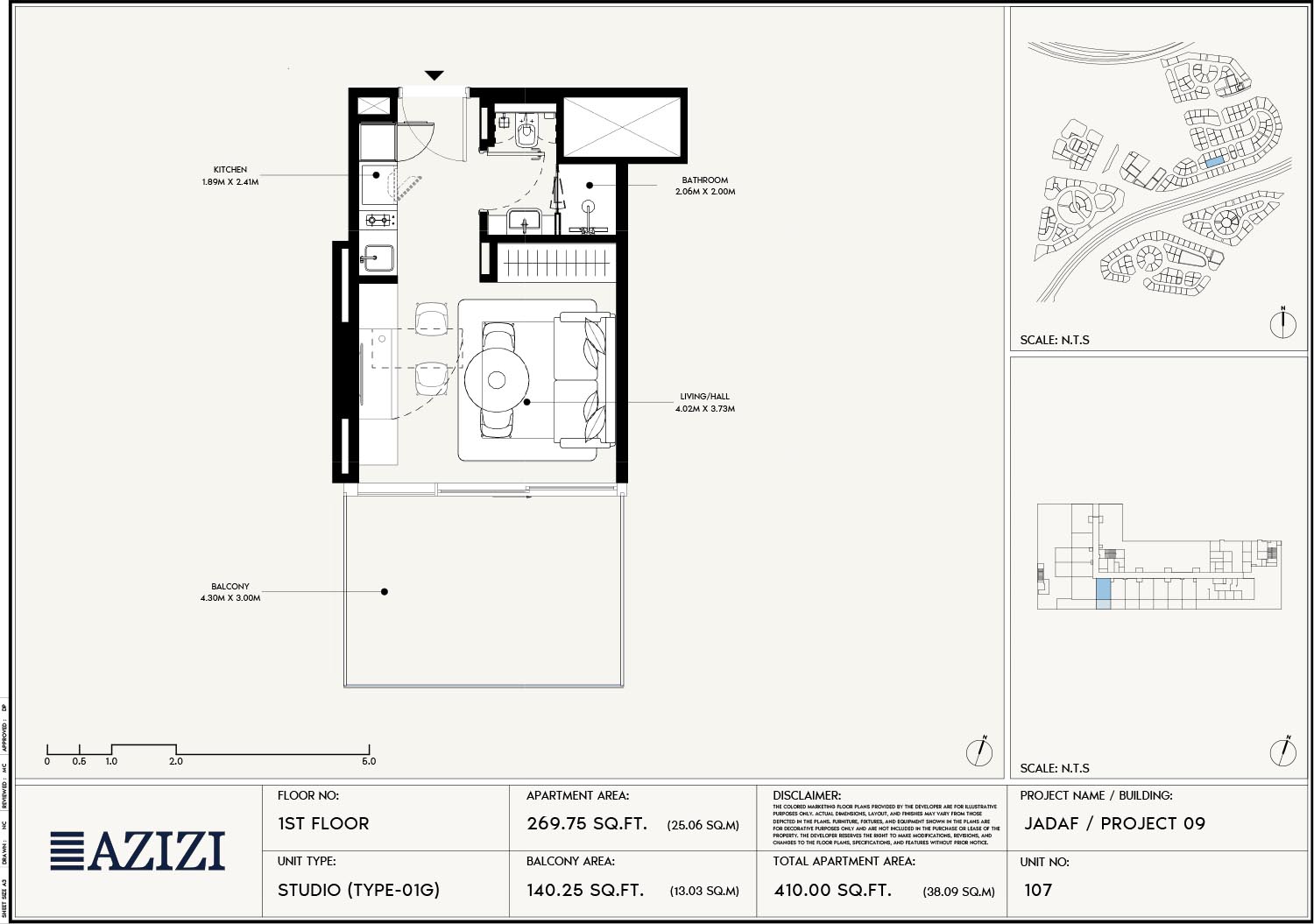 | 1st Floor | Studio | Unit 107 (Type-01G) | 410.00 Sq Ft | Apartments |
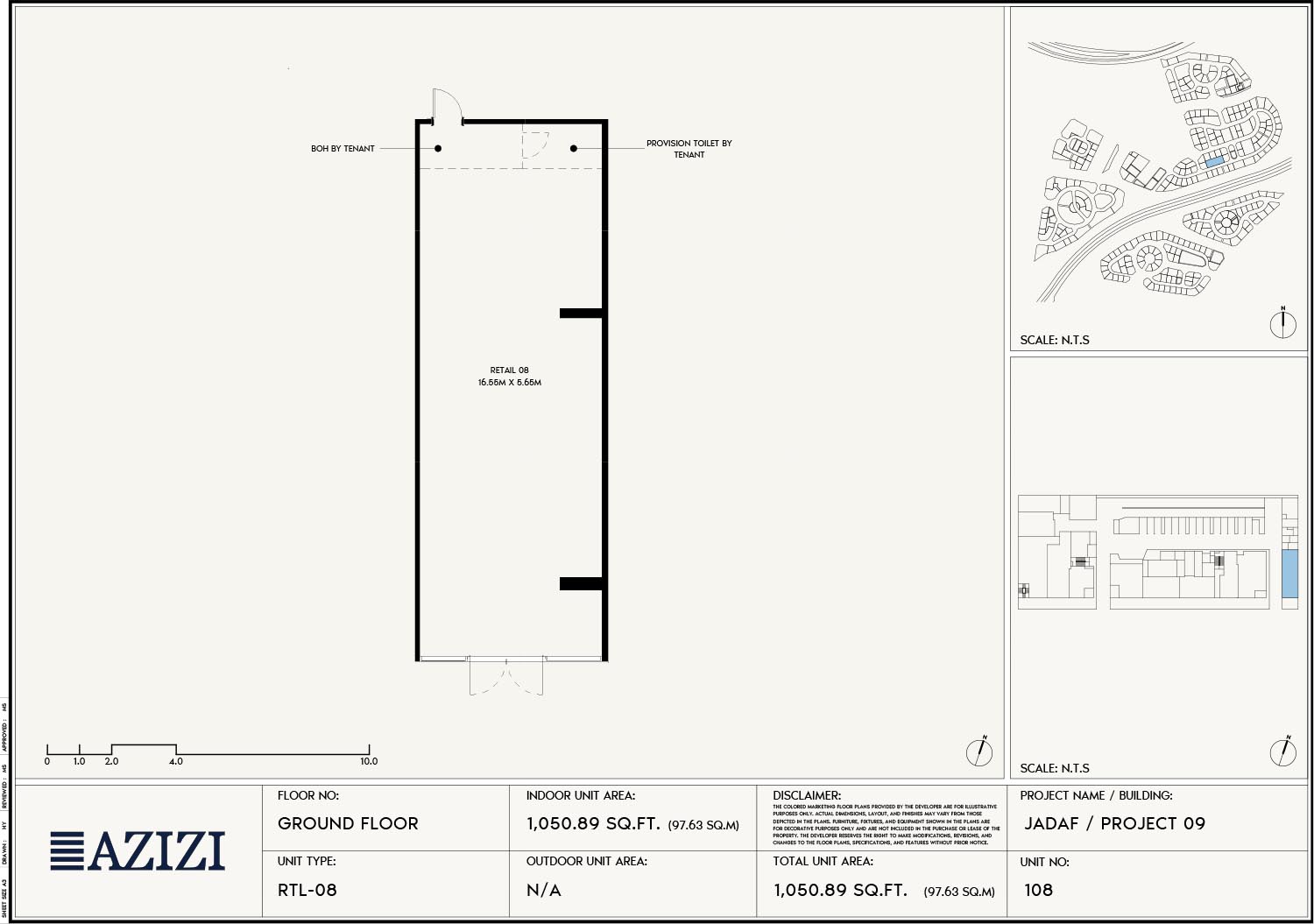 | Ground Floor | - | Unit 108 (RTL-08) | 1050.89 Sq Ft | Retail |
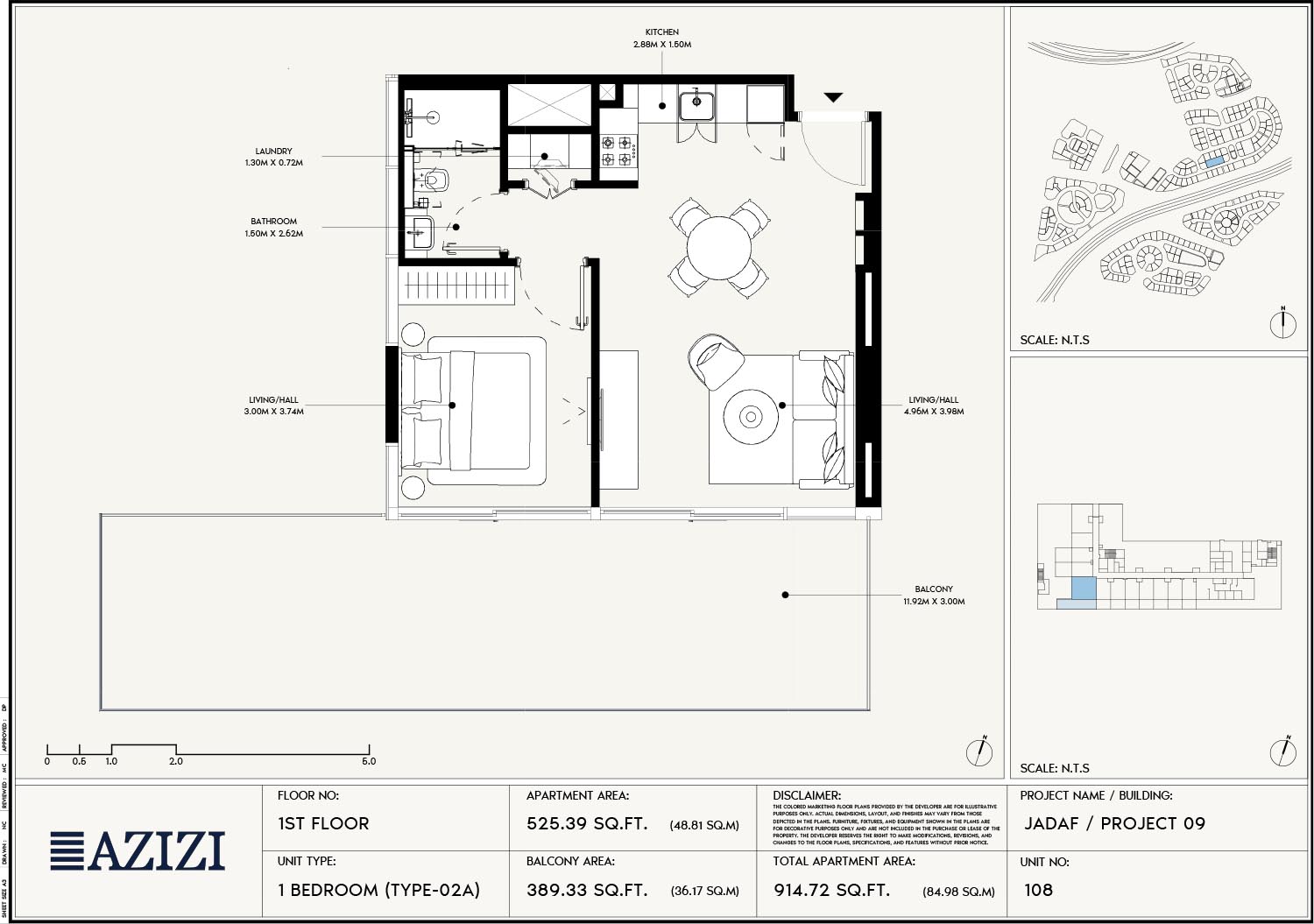 | 1st Floor | 1 Bedroom | Unit 108 (Type-02A) | 914.72 Sq Ft | Apartments |
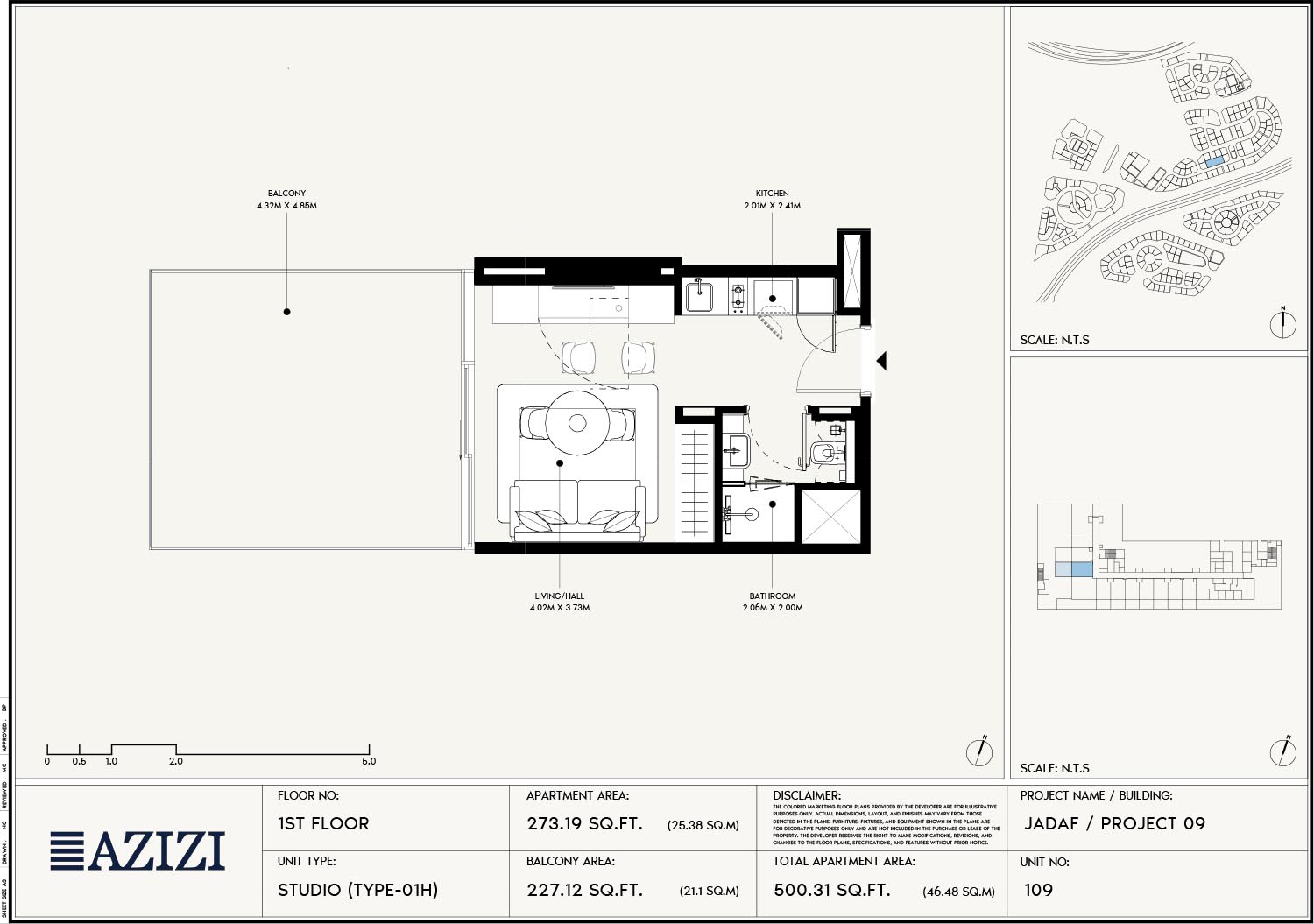 | 1st Floor | Studio | Unit 109 (Type-01H) | 500.31 Sq Ft | Apartments |
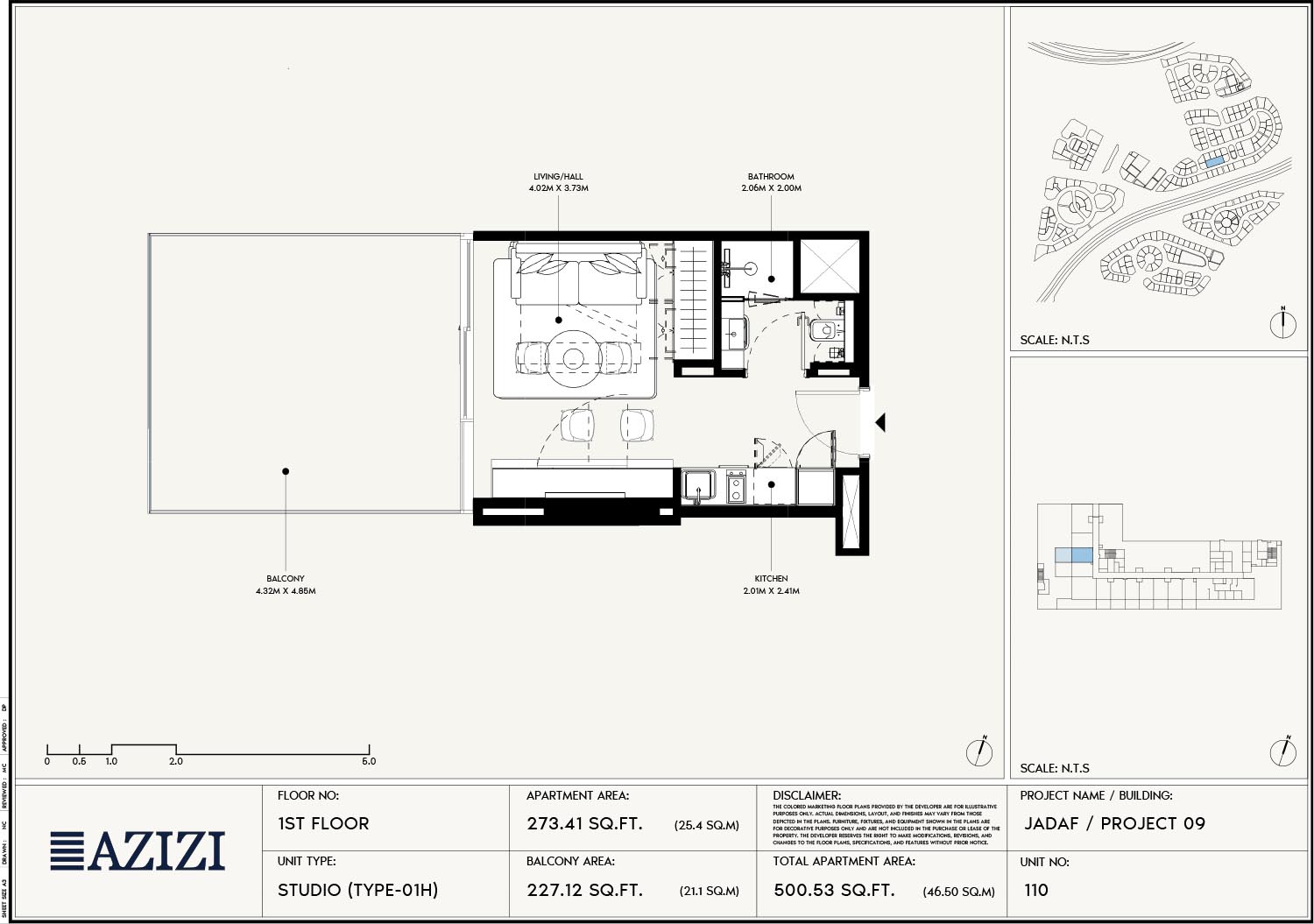 | 1st Floor | Studio | Unit 110 (Type-01H) | 500.53 Sq Ft | Apartments |
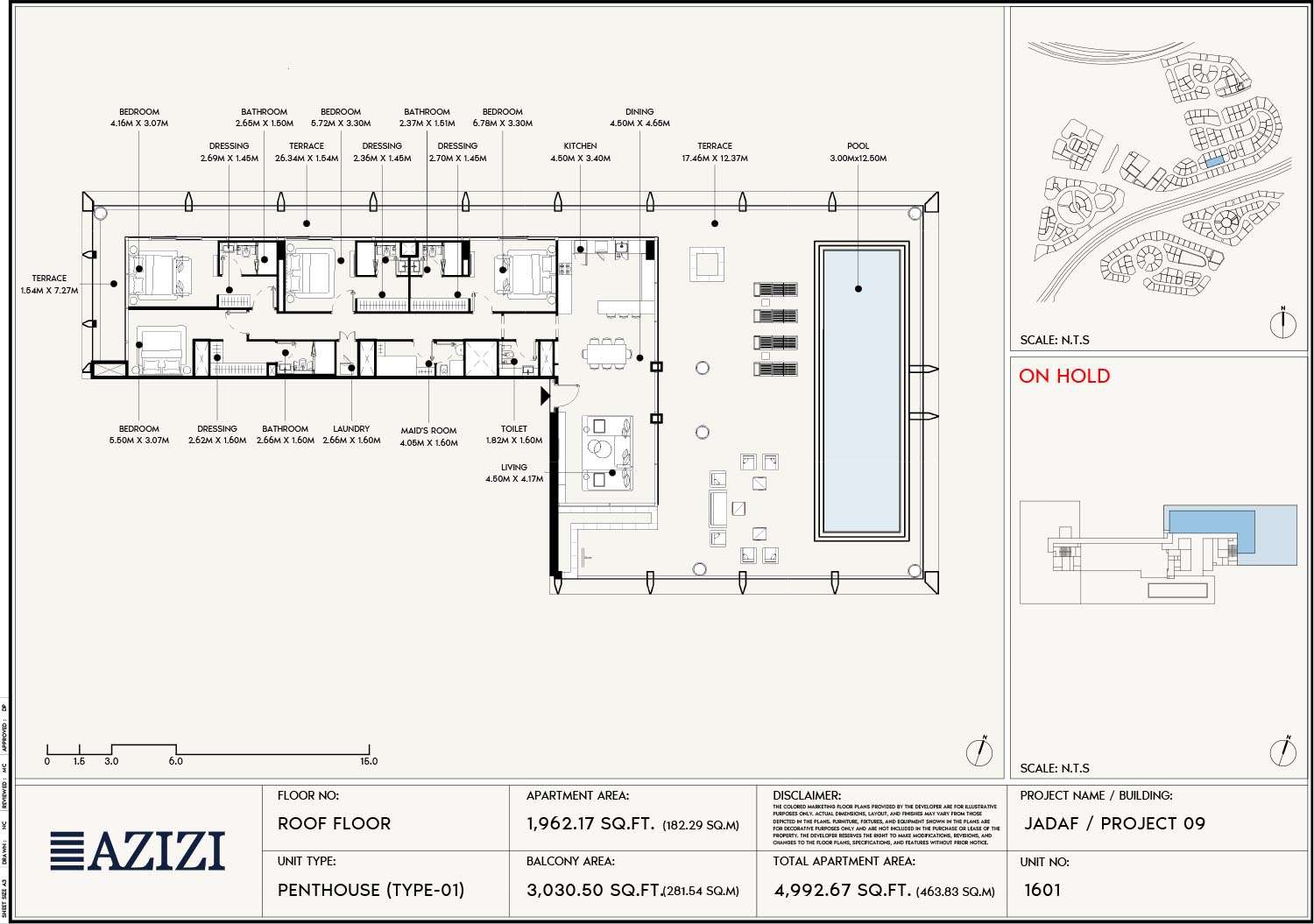 | Roof Floor | 4 Bedroom + Pool + Maid | Unit 1601 (Type-01) | 4992.67 Sq Ft | PentHouses |
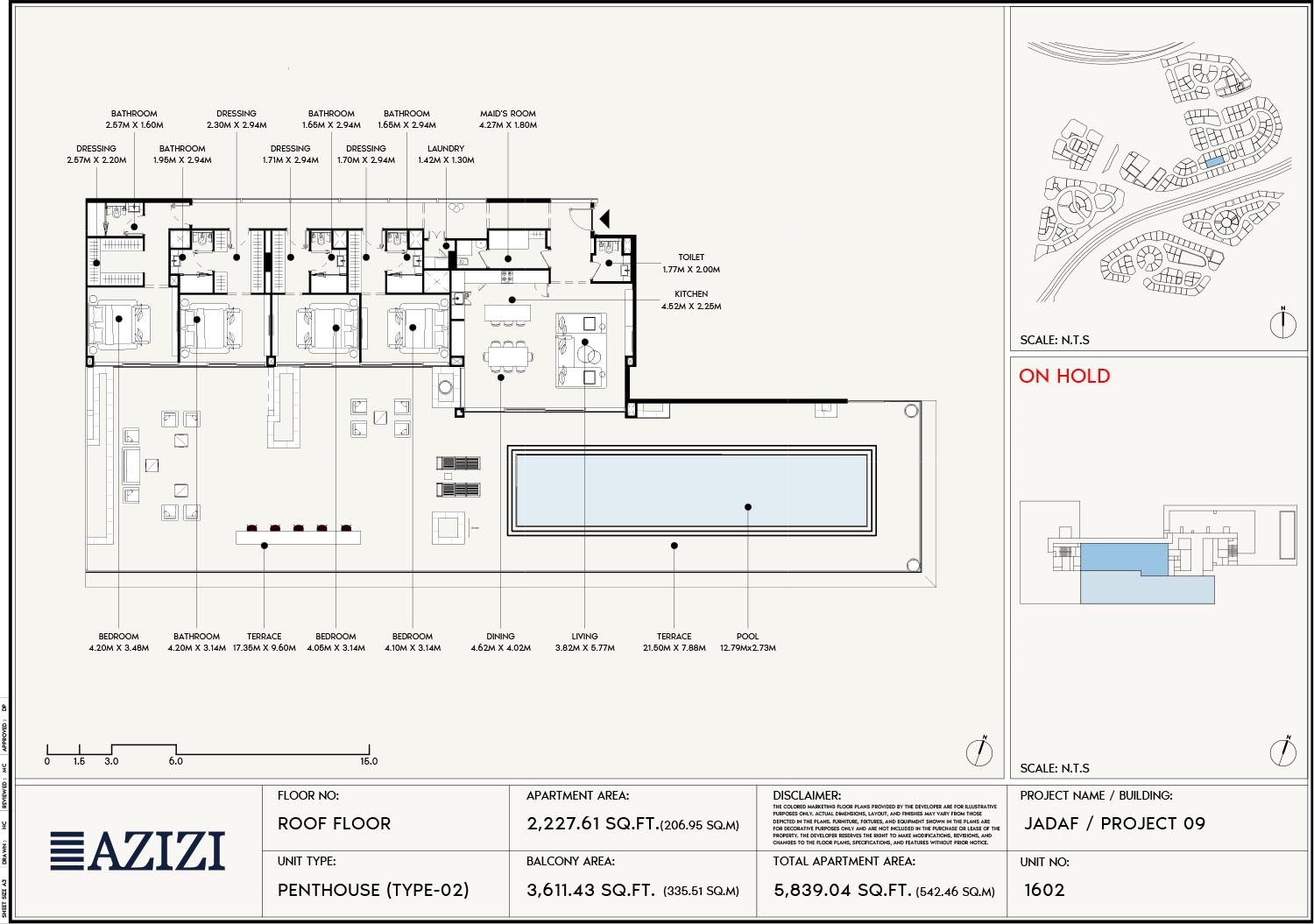 | Roof Floor | 4 Bedroom + Pool + Maid | Unit 1602 (Type-02) | 5839.04 Sq Ft | PentHouses |
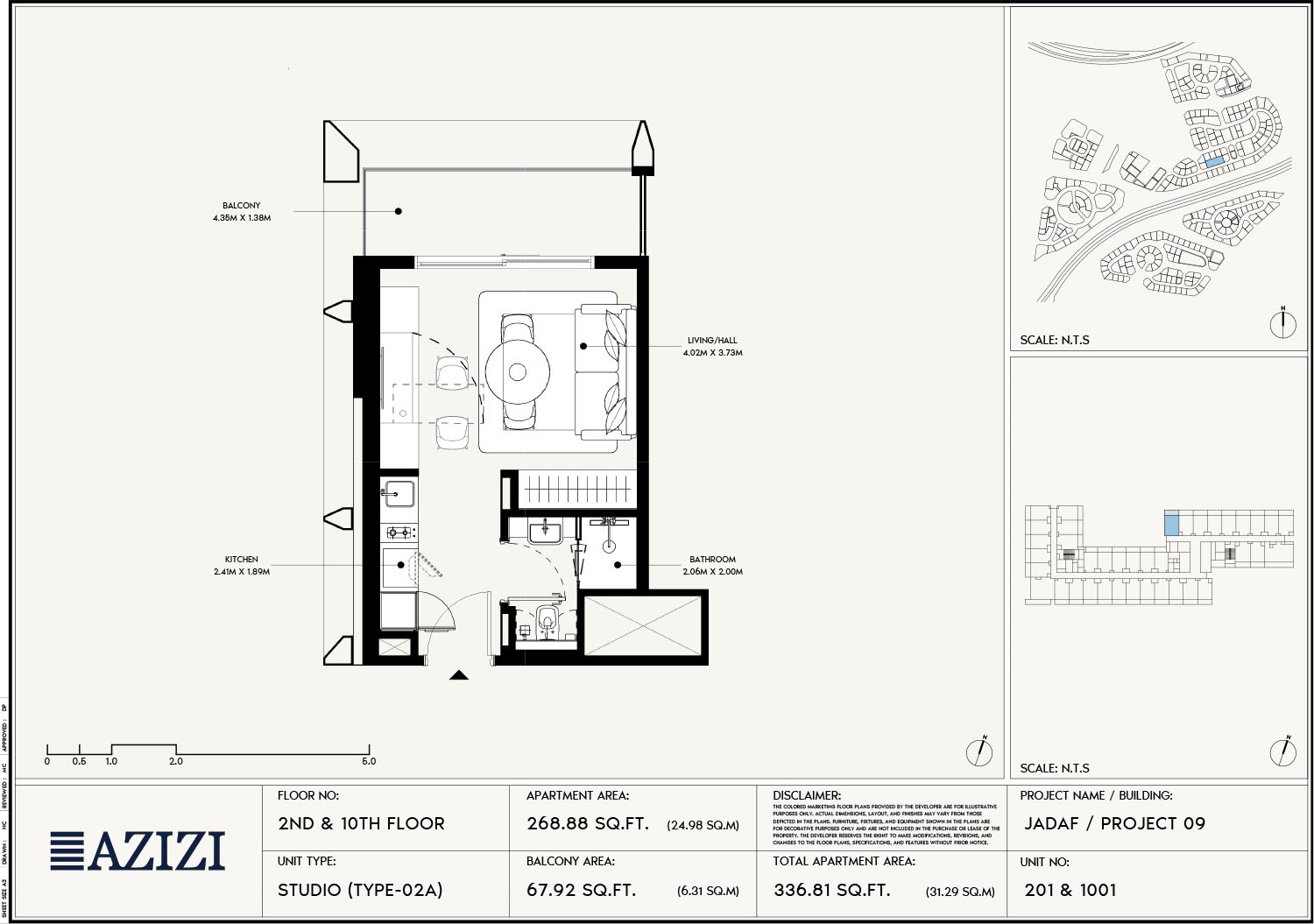 | 2nd & 10th Floor | Studio | Unit 201 & 1001 (Type-02A) | 336.81 Sq Ft | Apartments |
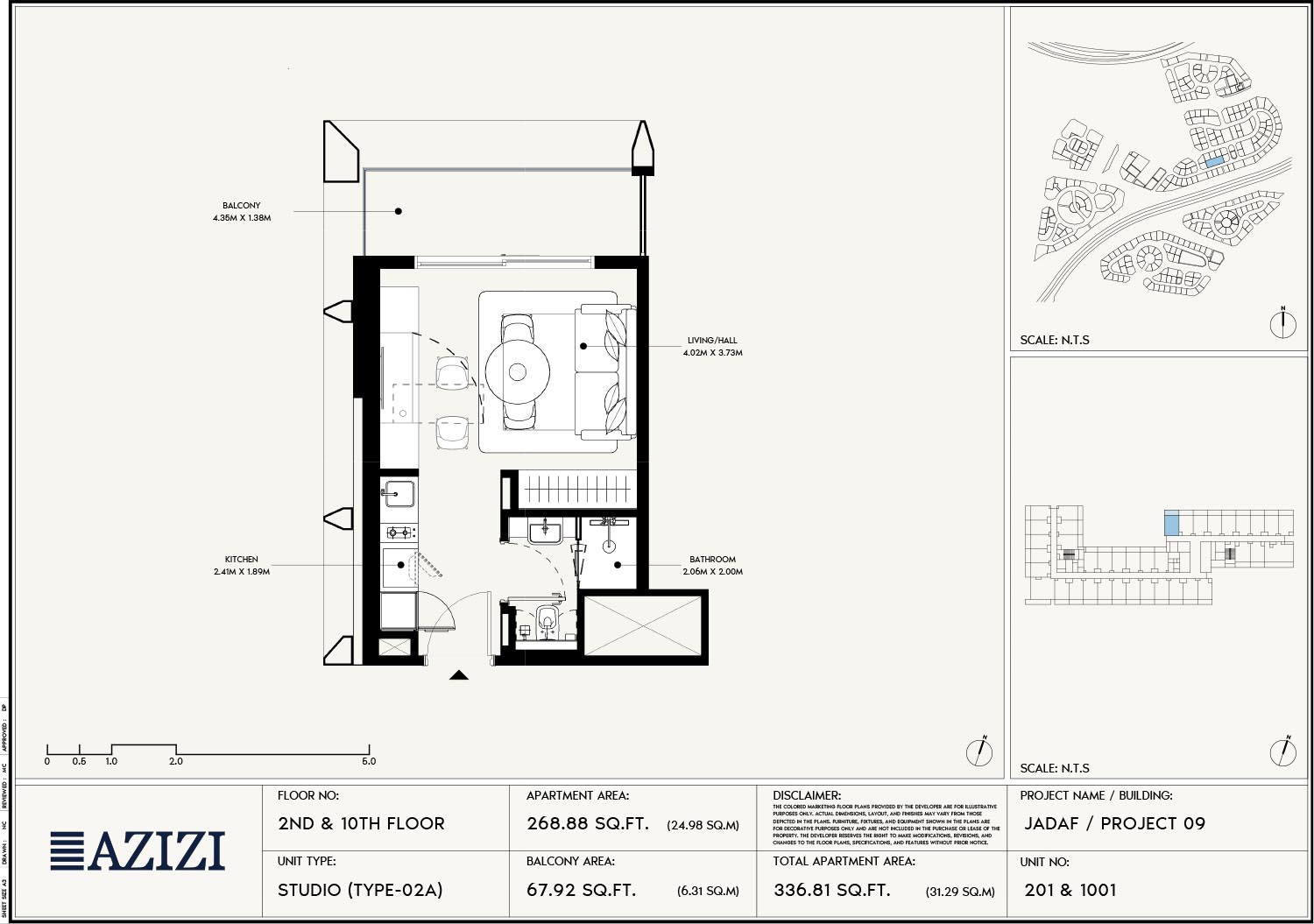 | 3rd & 11th Floor | Studio | Unit 201 & 1001 (Type-02A) | 336.81 Sq Ft | Apartments |
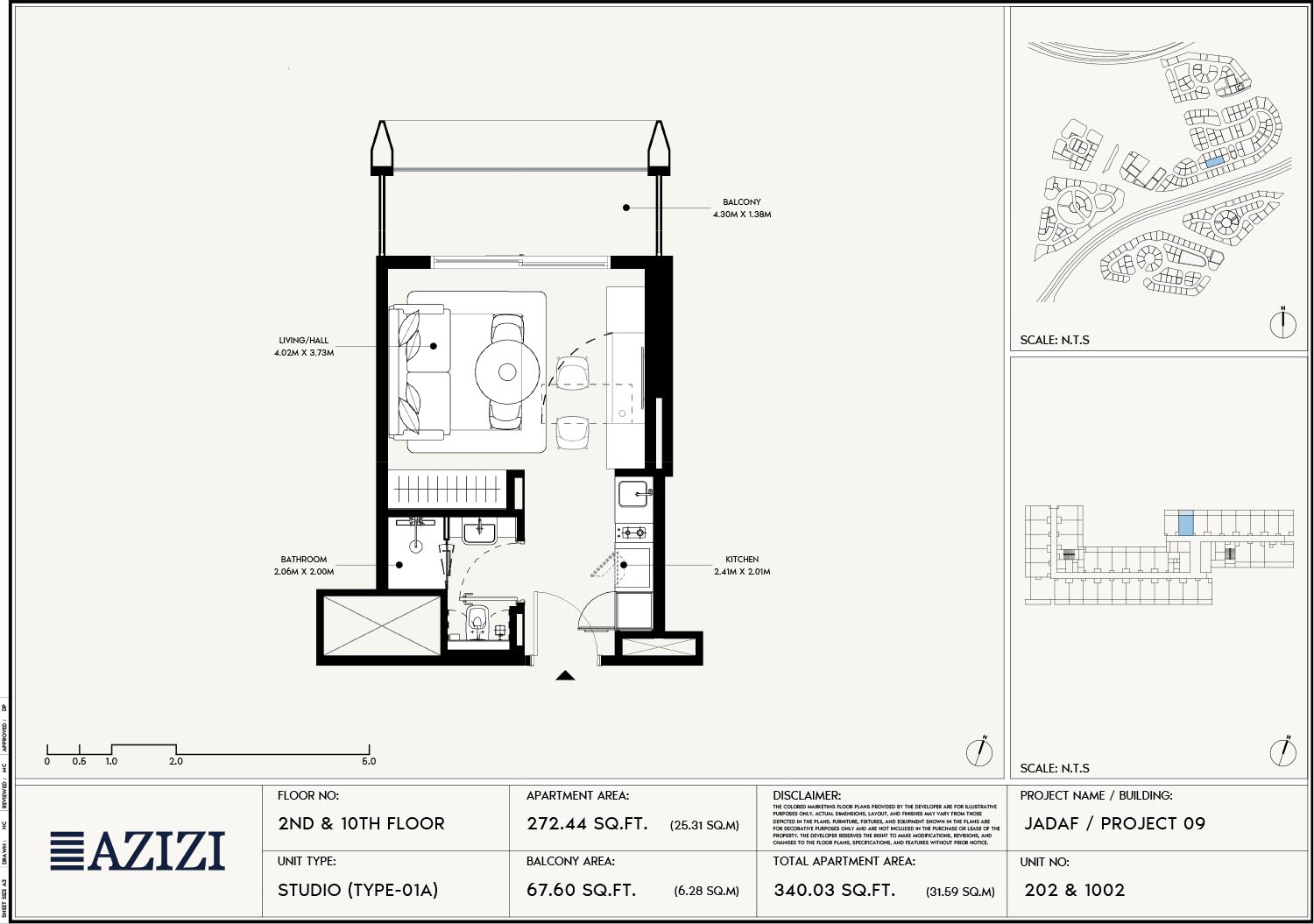 | 2nd & 10th Floor | Studio | Unit 202 & 1002 (Type-01A) | 340.03 Sq Ft | Apartments |
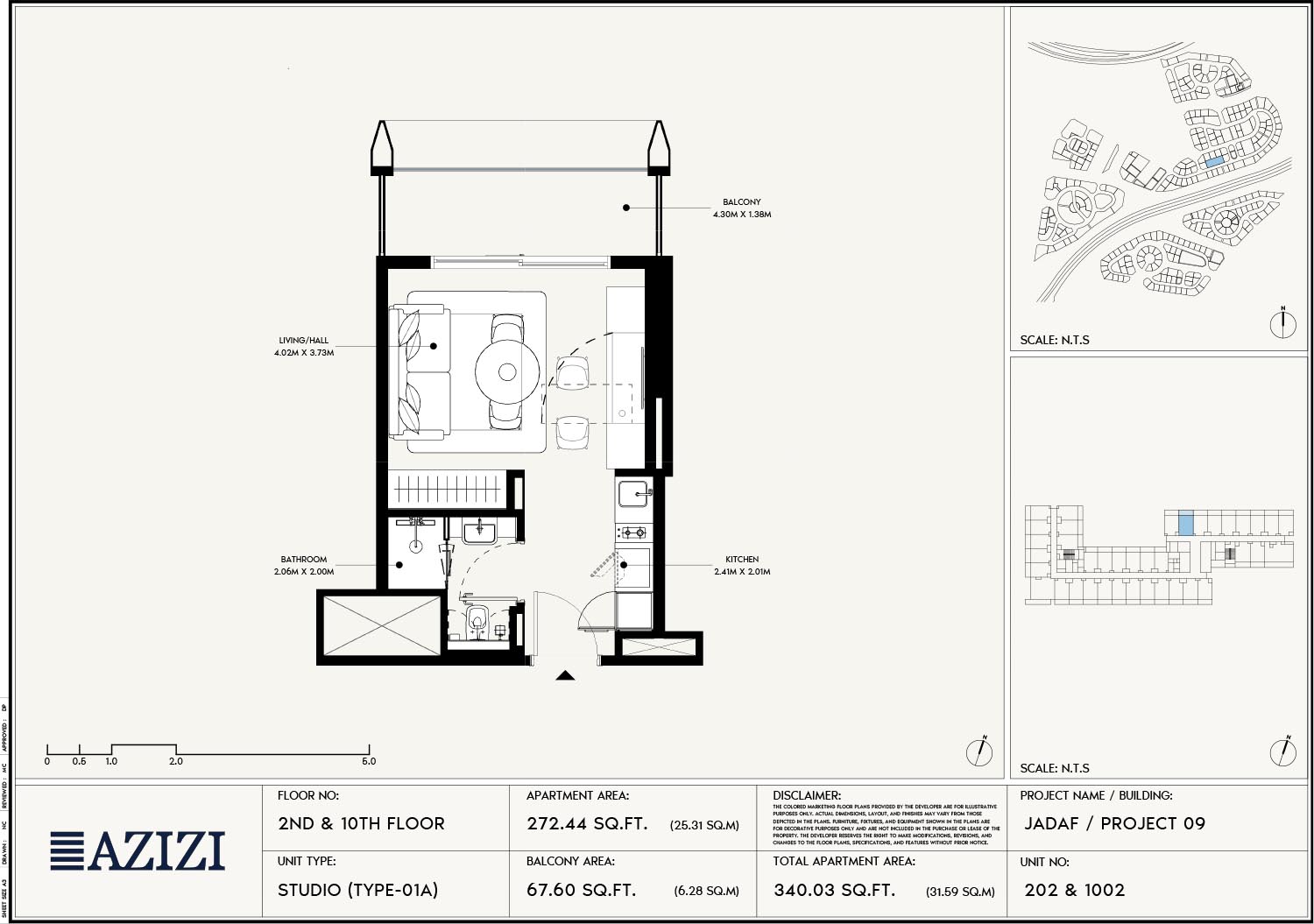 | 3rd & 11th Floor | Studio | Unit 202 & 1002 (Type-01A) | 340.03 Sq Ft | Apartments |
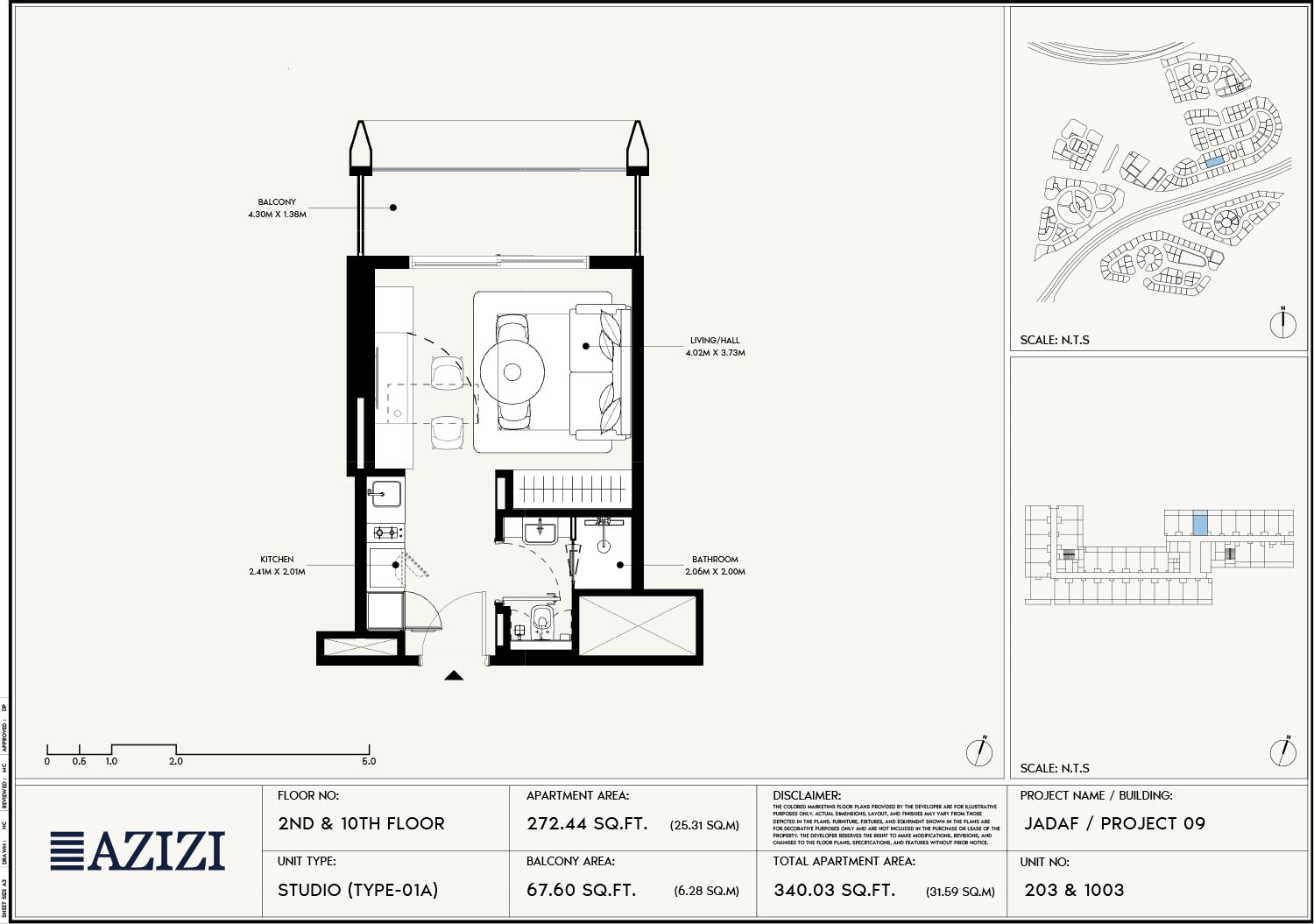 | 2nd & 10th Floor | Studio | Unit 203 & 1003 (Type-01A) | 340.03 Sq Ft | Apartments |
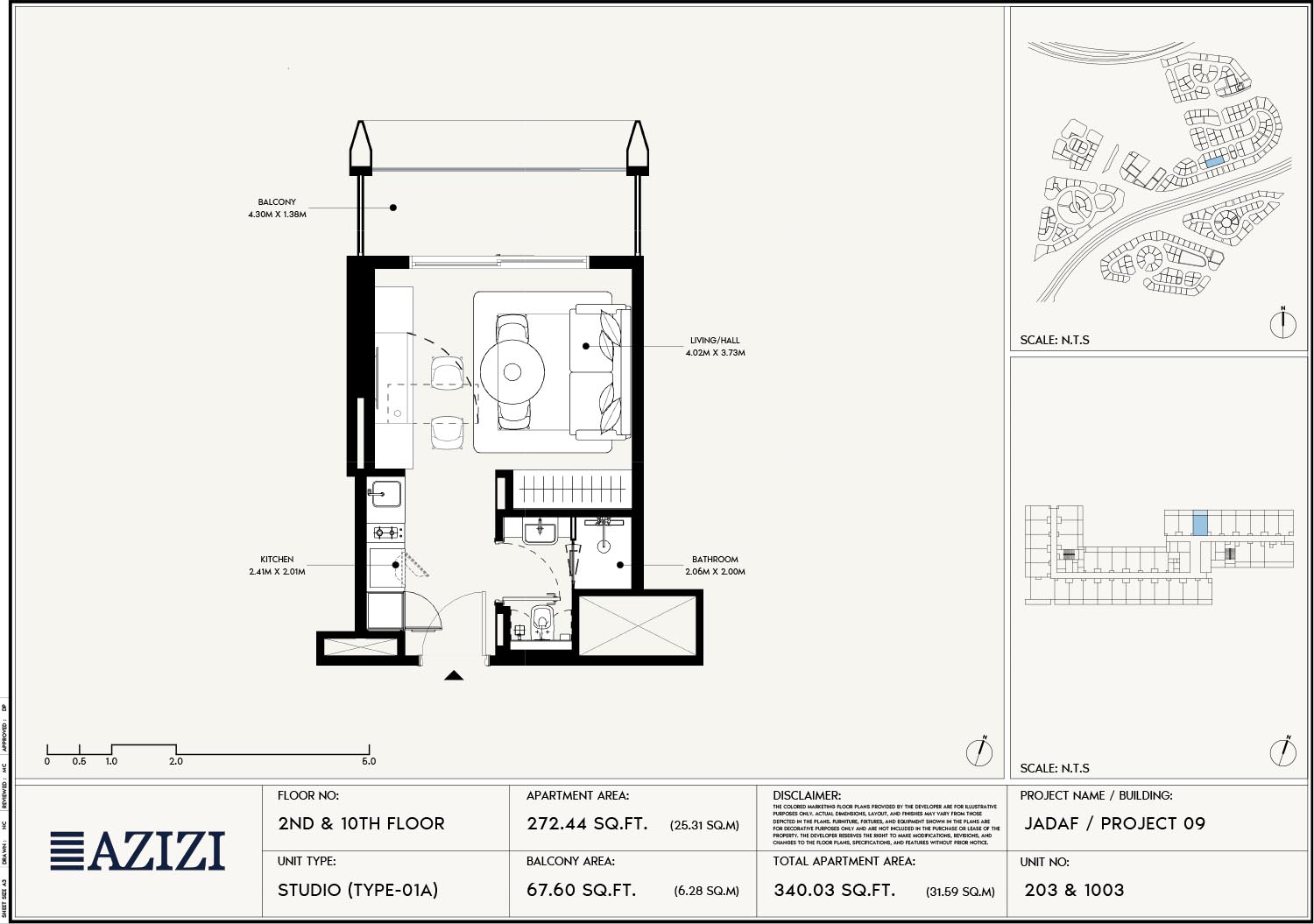 | 3rd & 11th Floor | Studio | Unit 203 & 1003 (Type-01A) | 340.03 Sq Ft | Apartments |
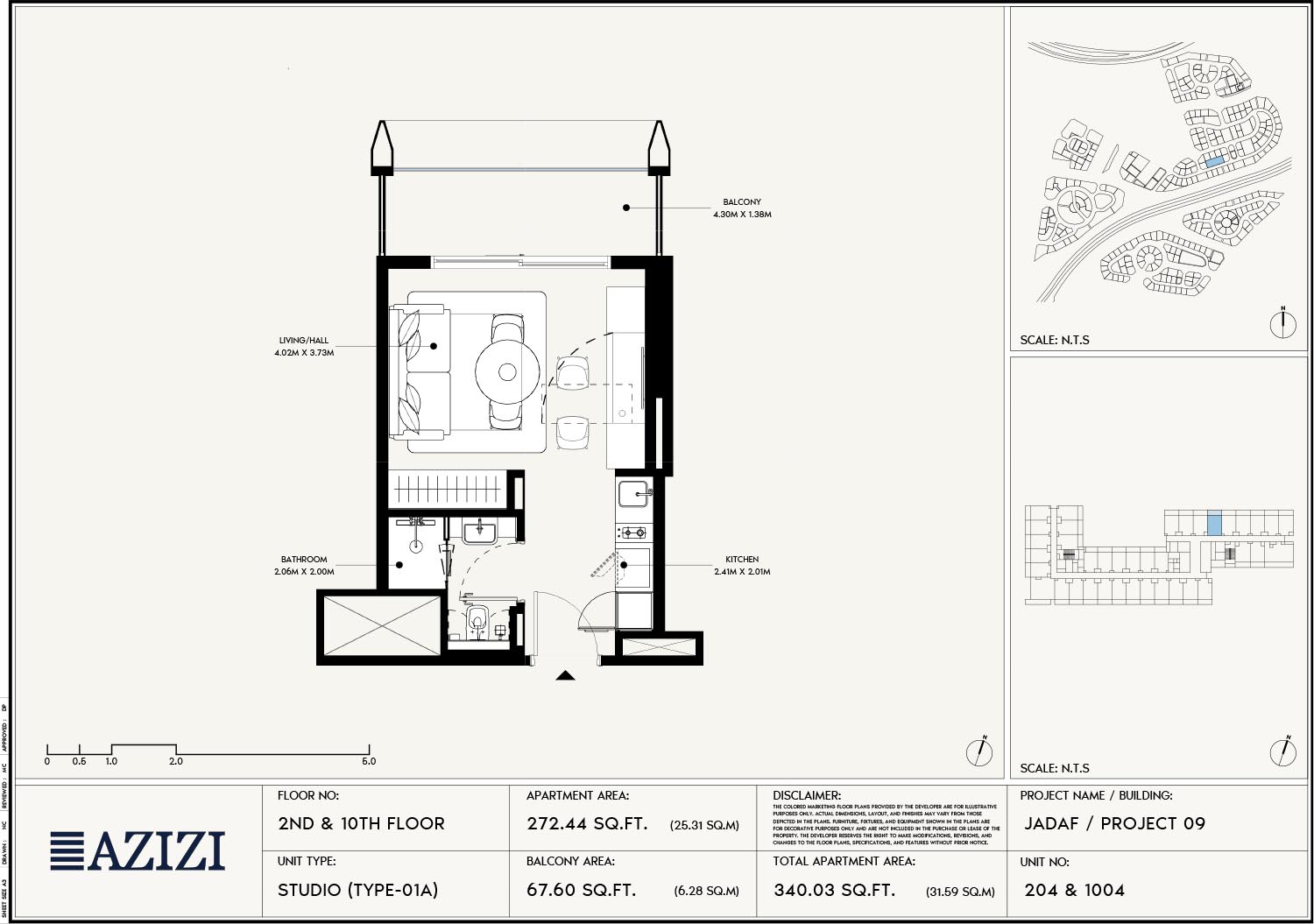 | 2nd & 10th Floor | Studio | Unit 204 & 1004 (Type-01A) | 340.03 Sq Ft | Apartments |
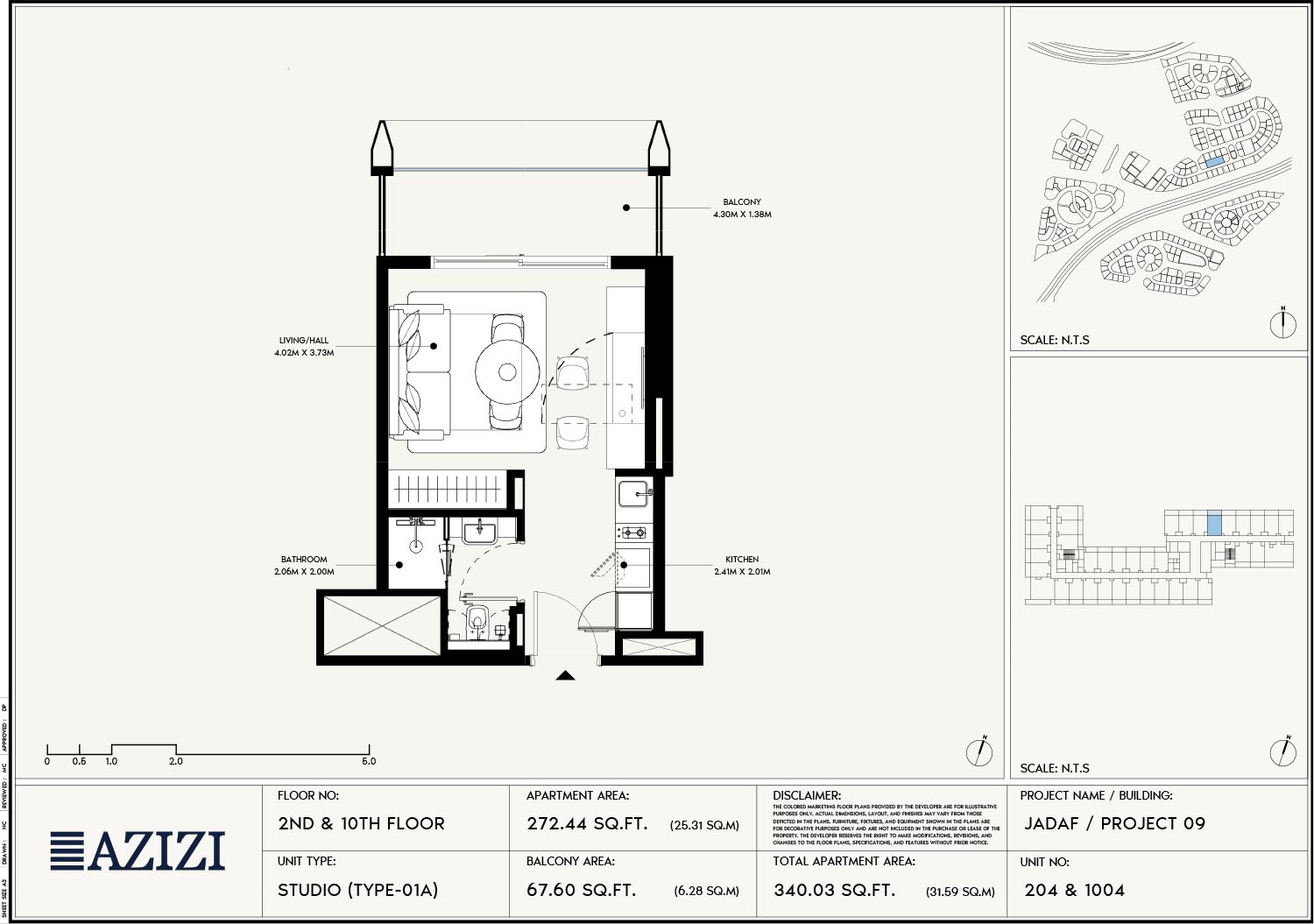 | 3rd & 11th Floor | Studio | Unit 204 & 1004 (Type-01A) | 340.03 Sq Ft | Apartments |
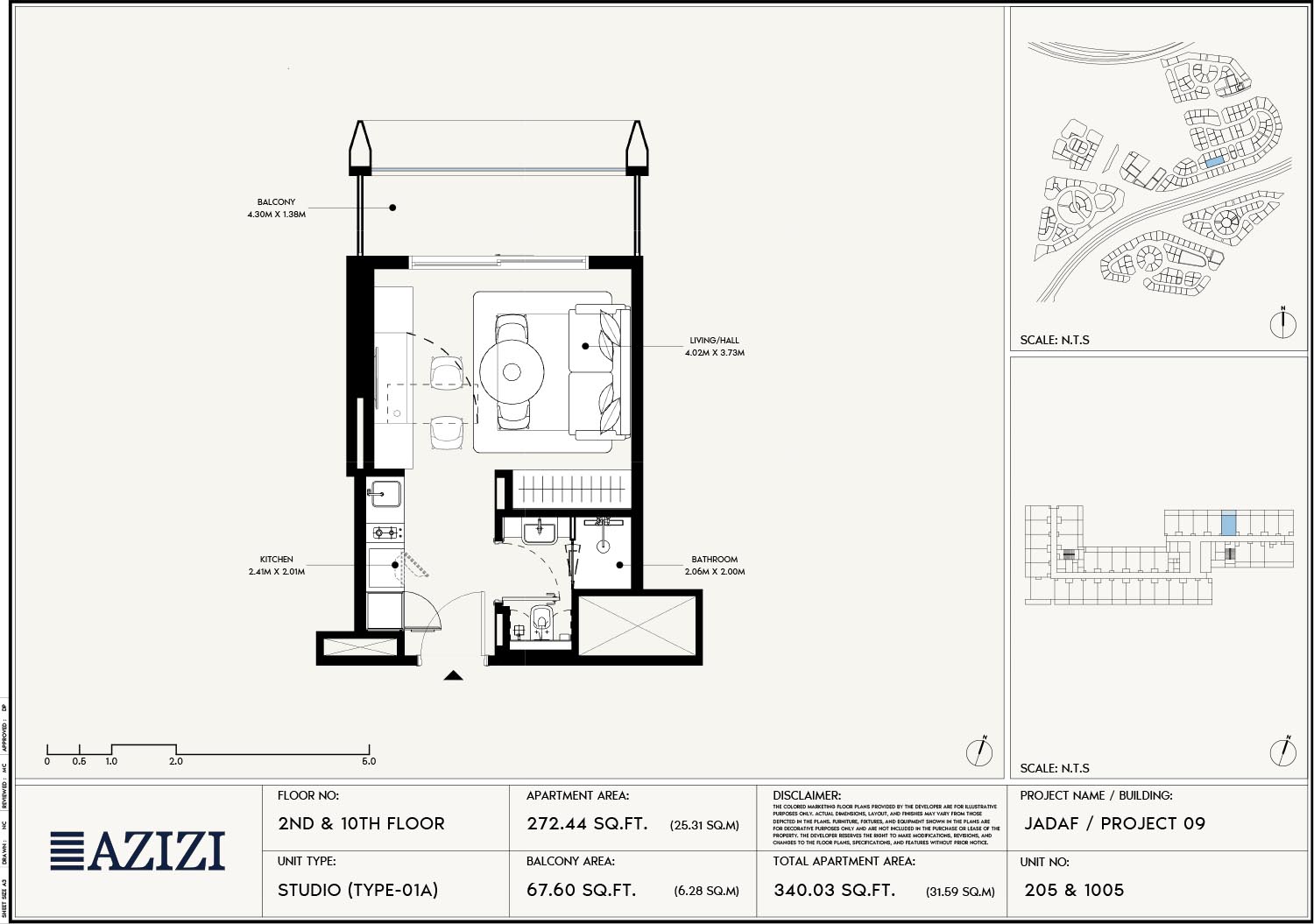 | 2nd & 10th Floor | Studio | Unit 205 & 1005 (Type-01A) | 340.03 Sq Ft | Apartments |
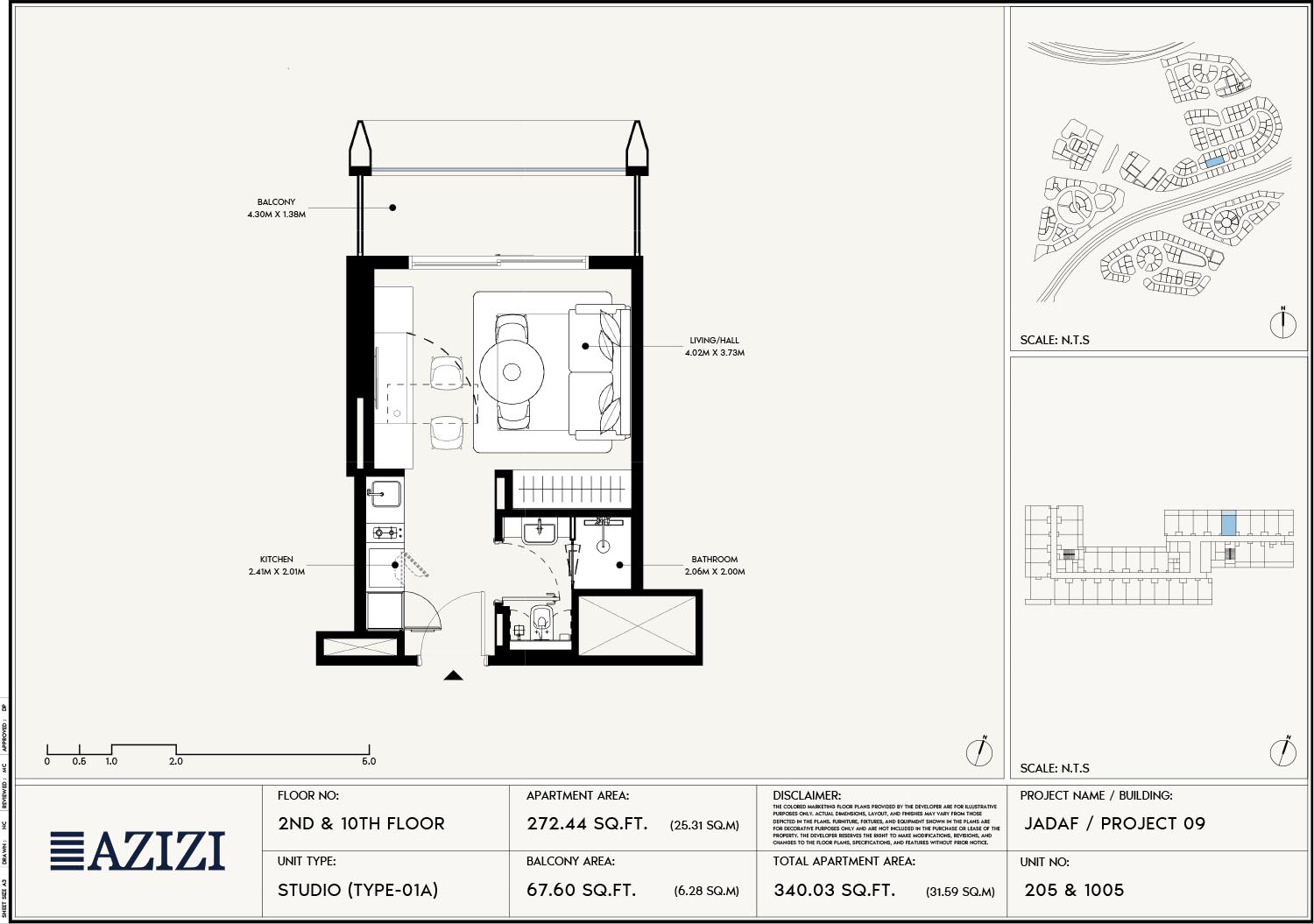 | 3rd & 11th Floor | Studio | Unit 205 & 1005 (Type-01A) | 340.03 Sq Ft | Apartments |
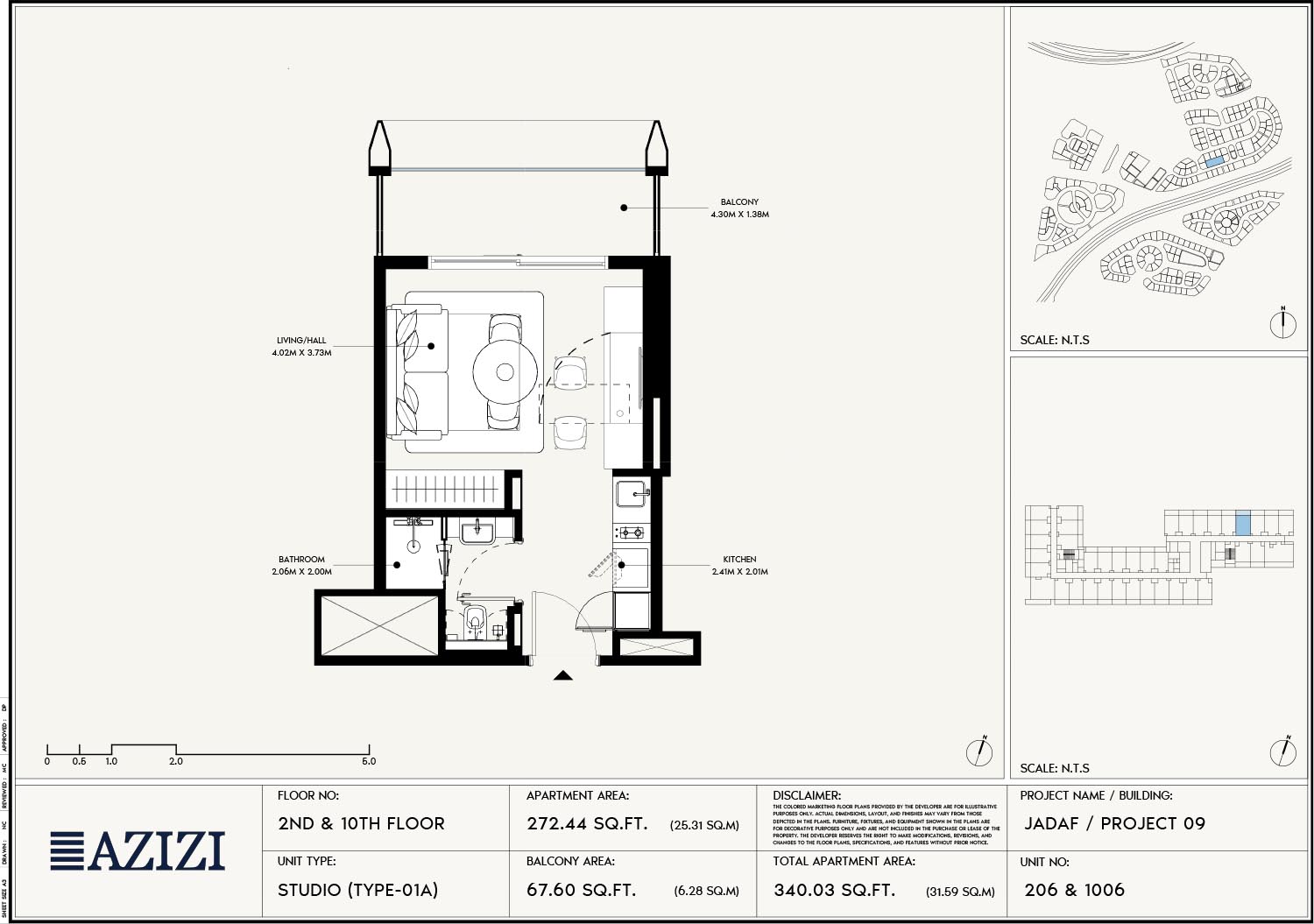 | 2nd & 10th Floor | Studio | Unit 206 & 1006 (Type-01A) | 340.03 Sq Ft | Apartments |
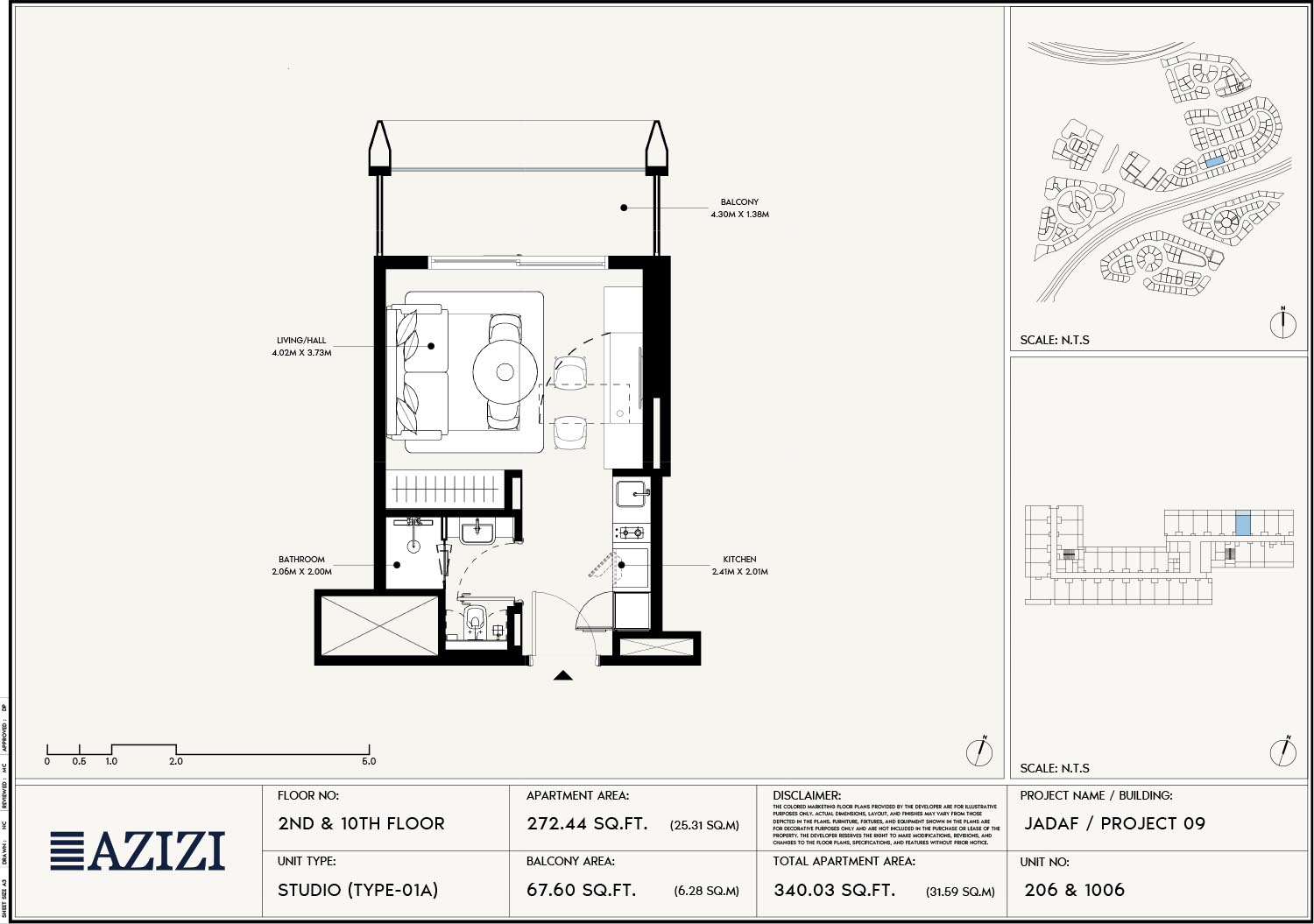 | 3rd & 11th Floor | Studio | Unit 206 & 1006 (Type-01A) | 340.03 Sq Ft | Apartments |
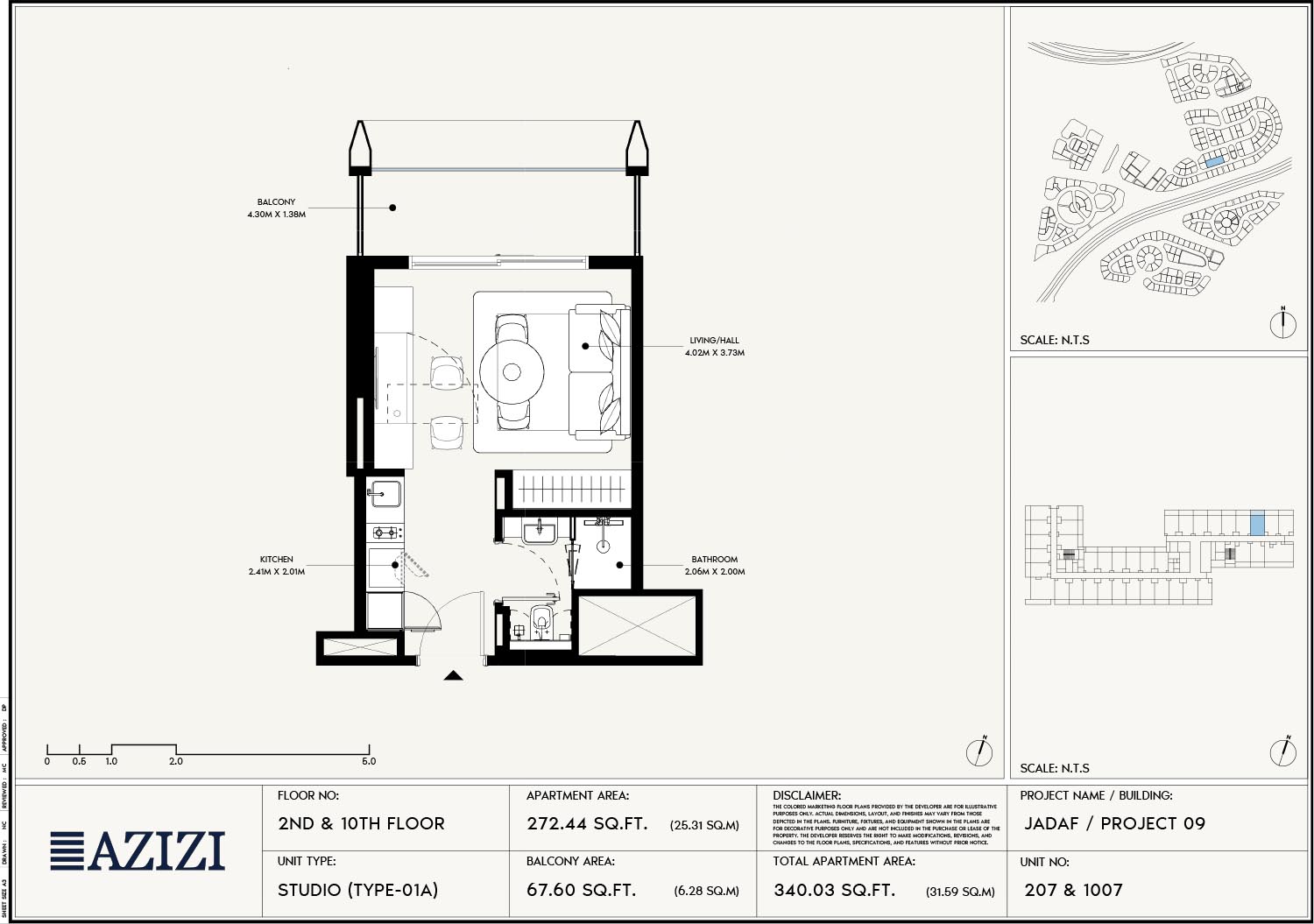 | 2nd & 10th Floor | Studio | Unit 207 & 1007 (Type-01A) | 340.03 Sq Ft | Apartments |
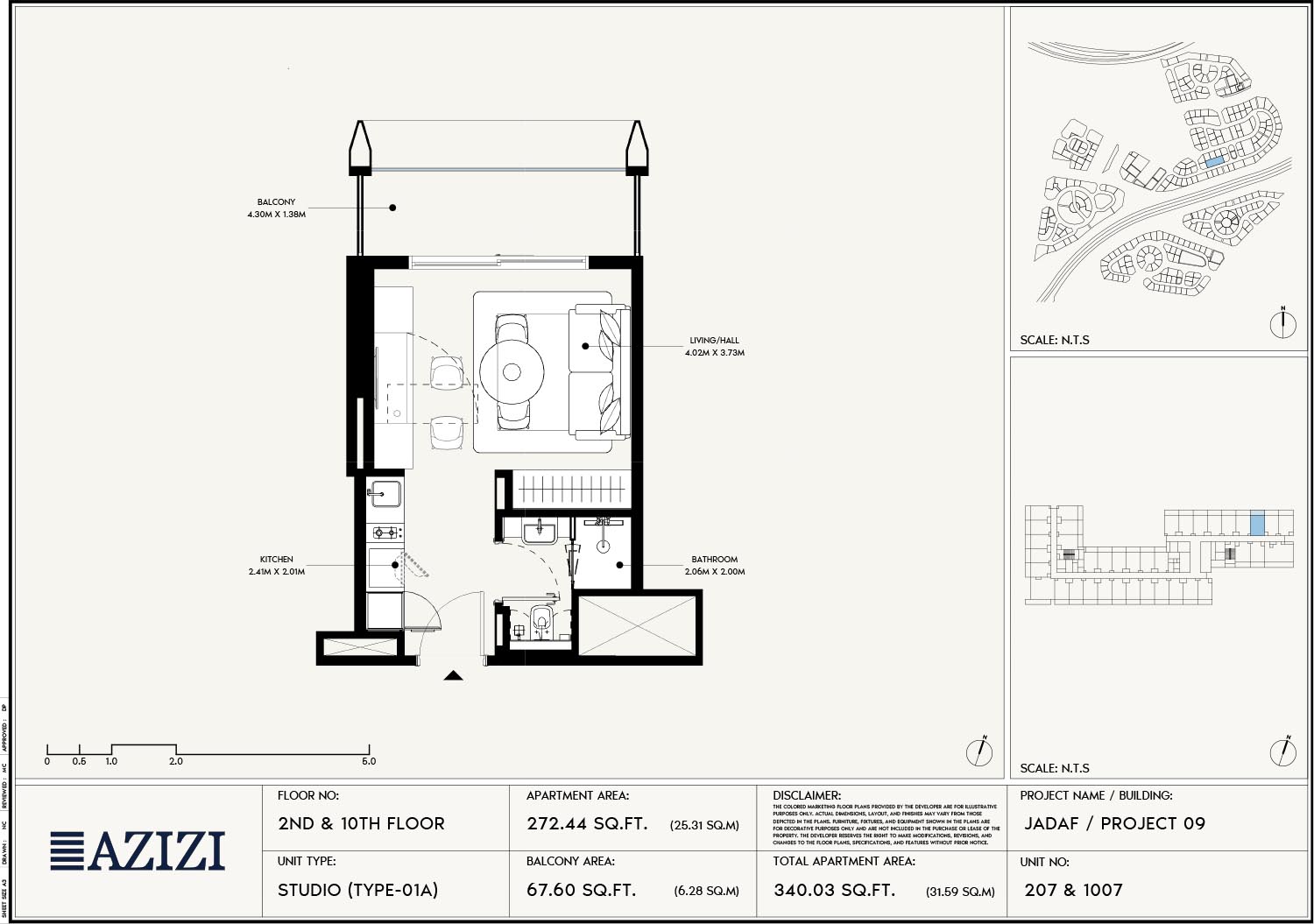 | 3rd & 11th Floor | Studio | Unit 207 & 1007 (Type-01A) | 340.03 Sq Ft | Apartments |
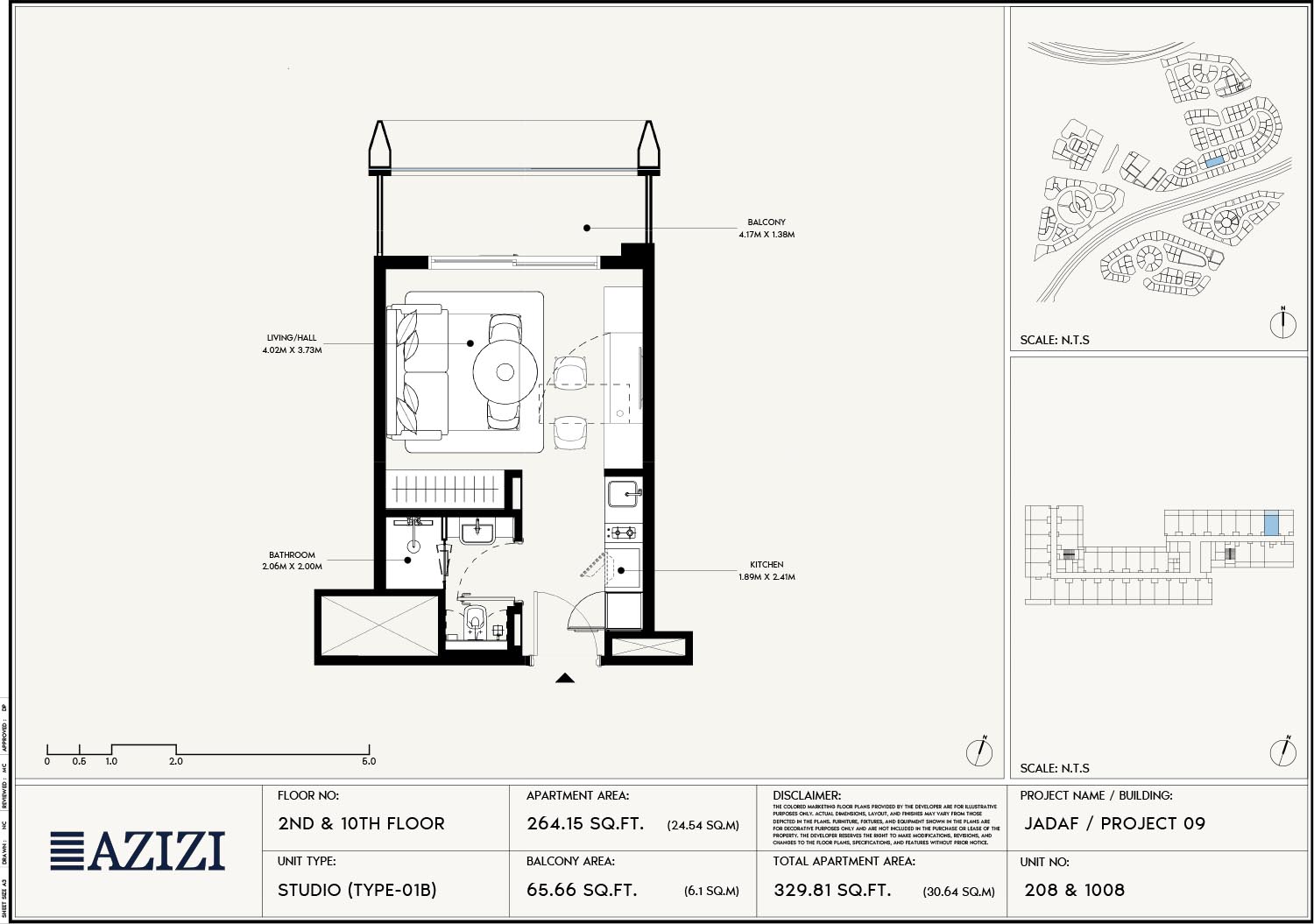 | 2nd & 10th Floor | Studio | Unit 208 & 1008 (Type-01B) | 329.81 Sq Ft | Apartments |
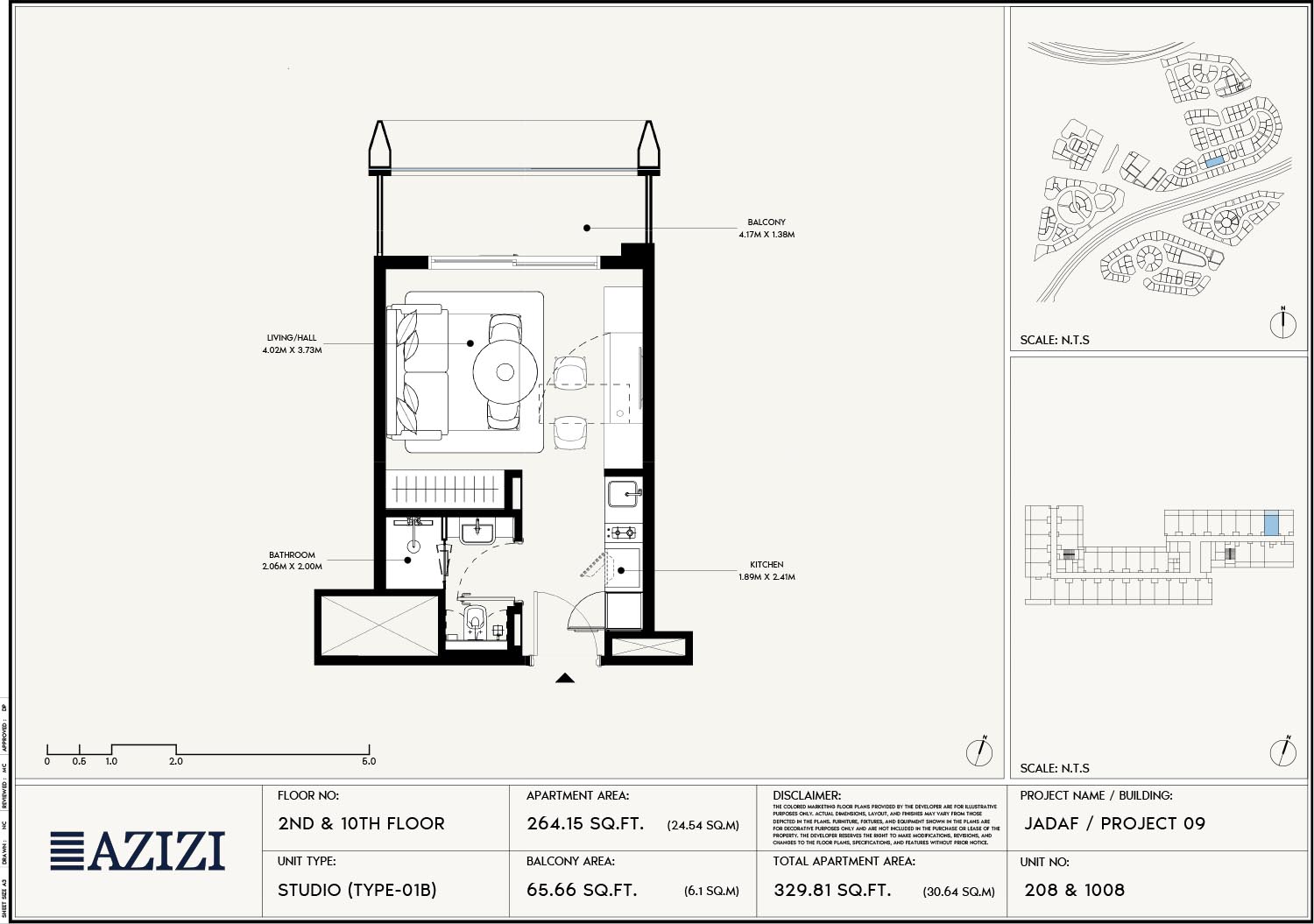 | 3rd & 11th Floor | Studio | Unit 208 & 1008 (Type-01B) | 329.81 Sq Ft | Apartments |
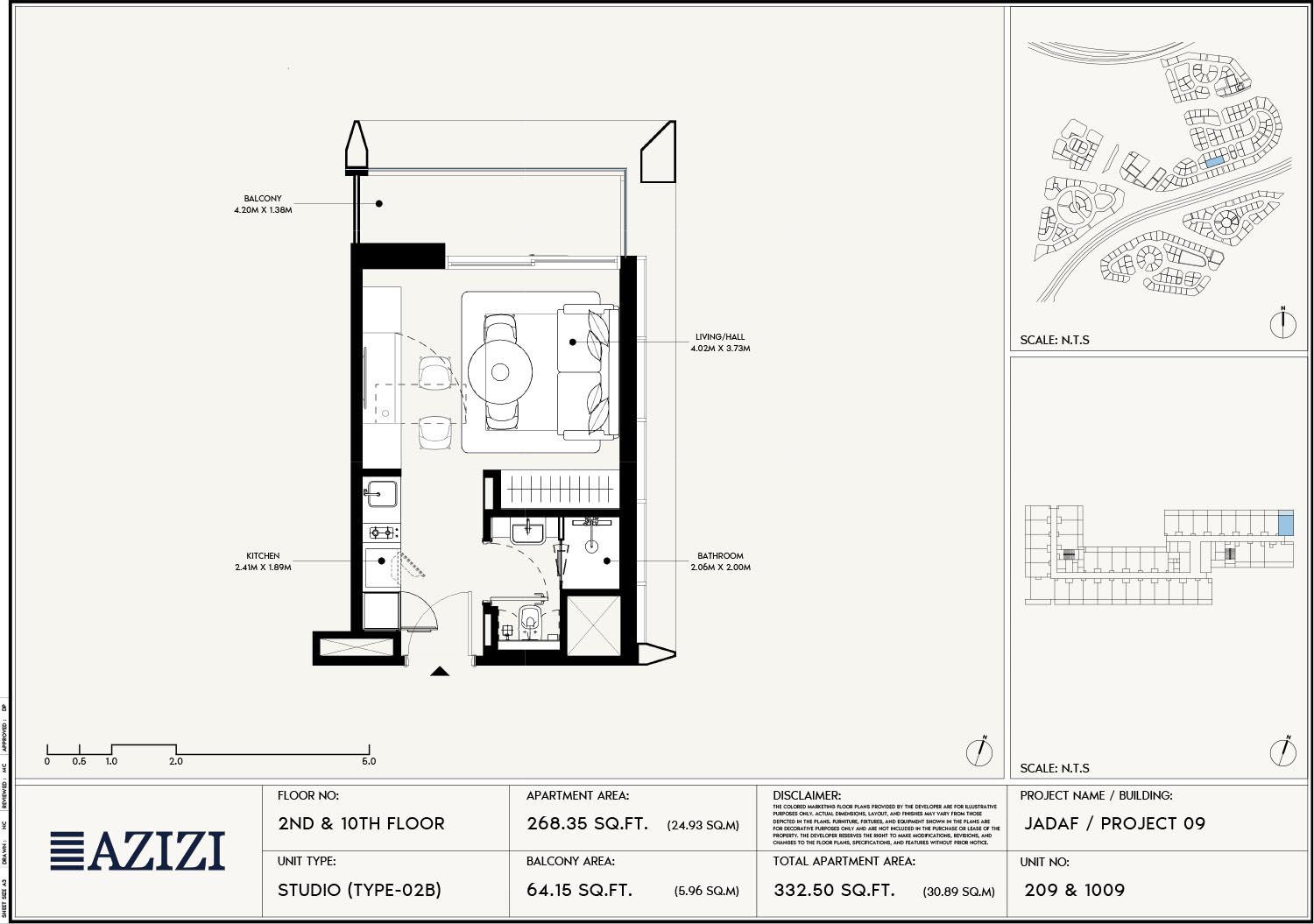 | 3rd & 11th Floor | Studio | Unit 209 & 1009 (Type-02B) | 332.50 Sq Ft | Apartments |
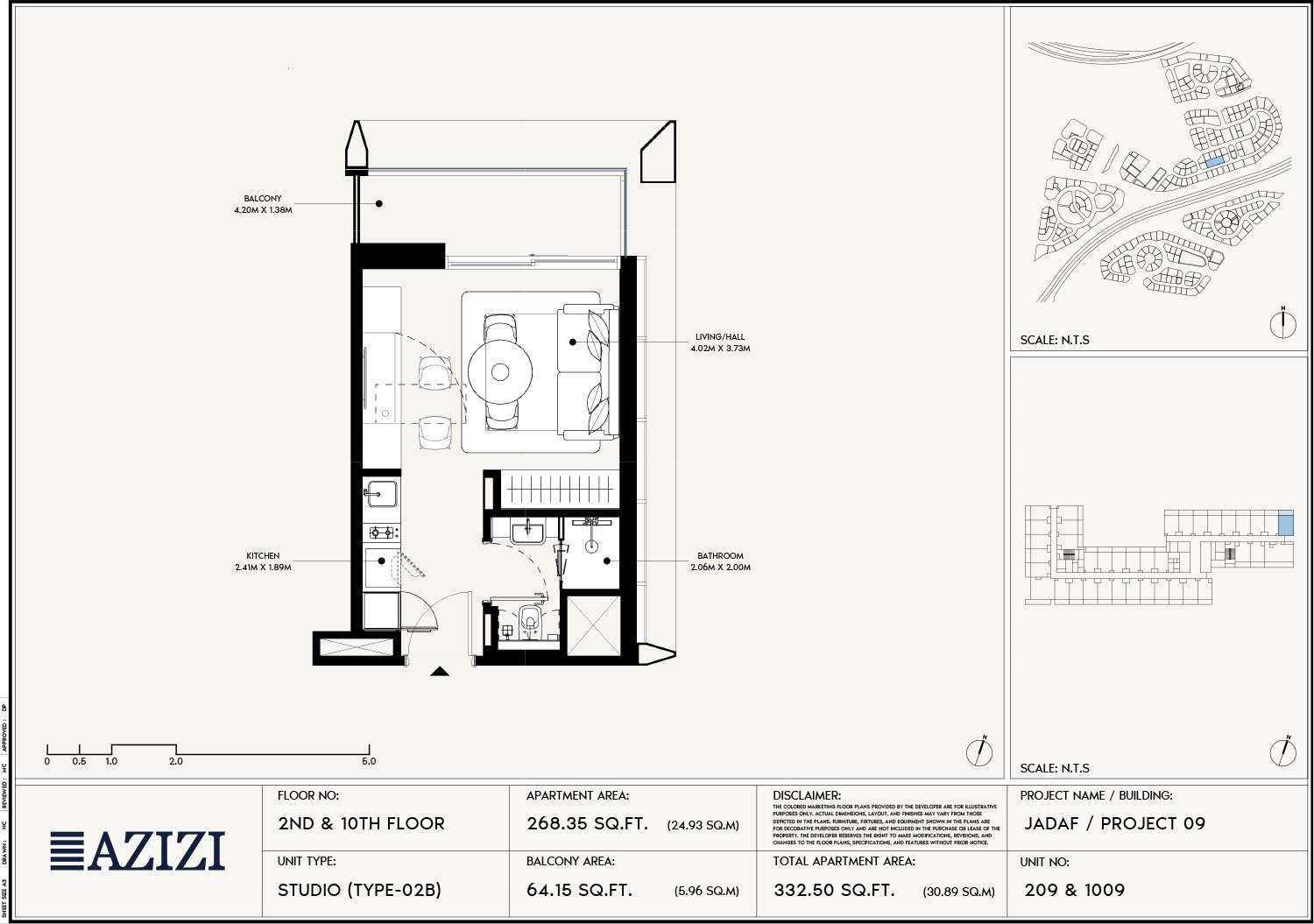 | 2nd & 10th Floor | Studio | Unit 209 & 1009 (Type-02B) | 332.50 Sq Ft | Apartments |
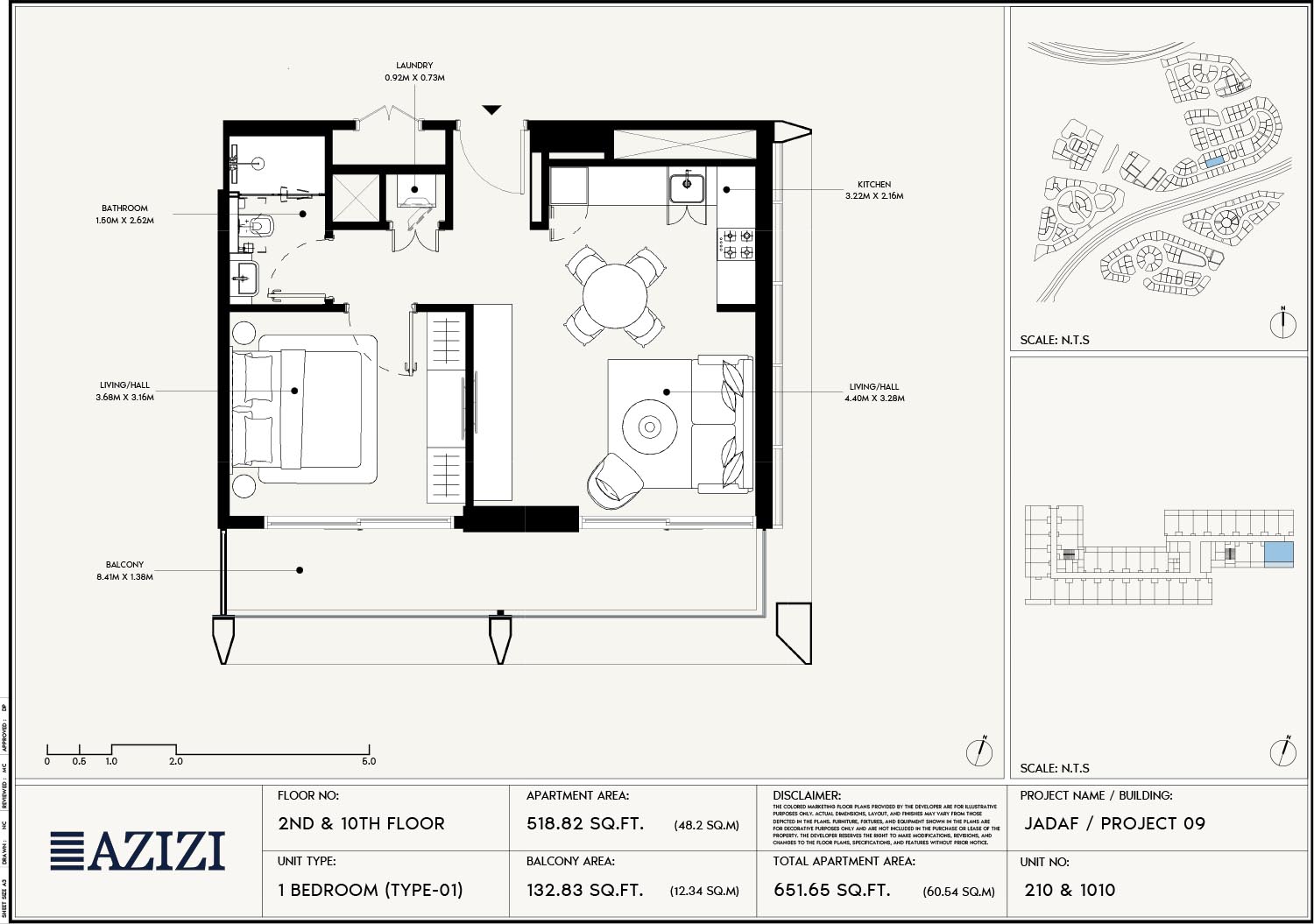 | 2nd & 10th Floor | 1 Bedroom | Unit 210 & 1010 (Type-01) | 651.65 Sq Ft | Apartments |
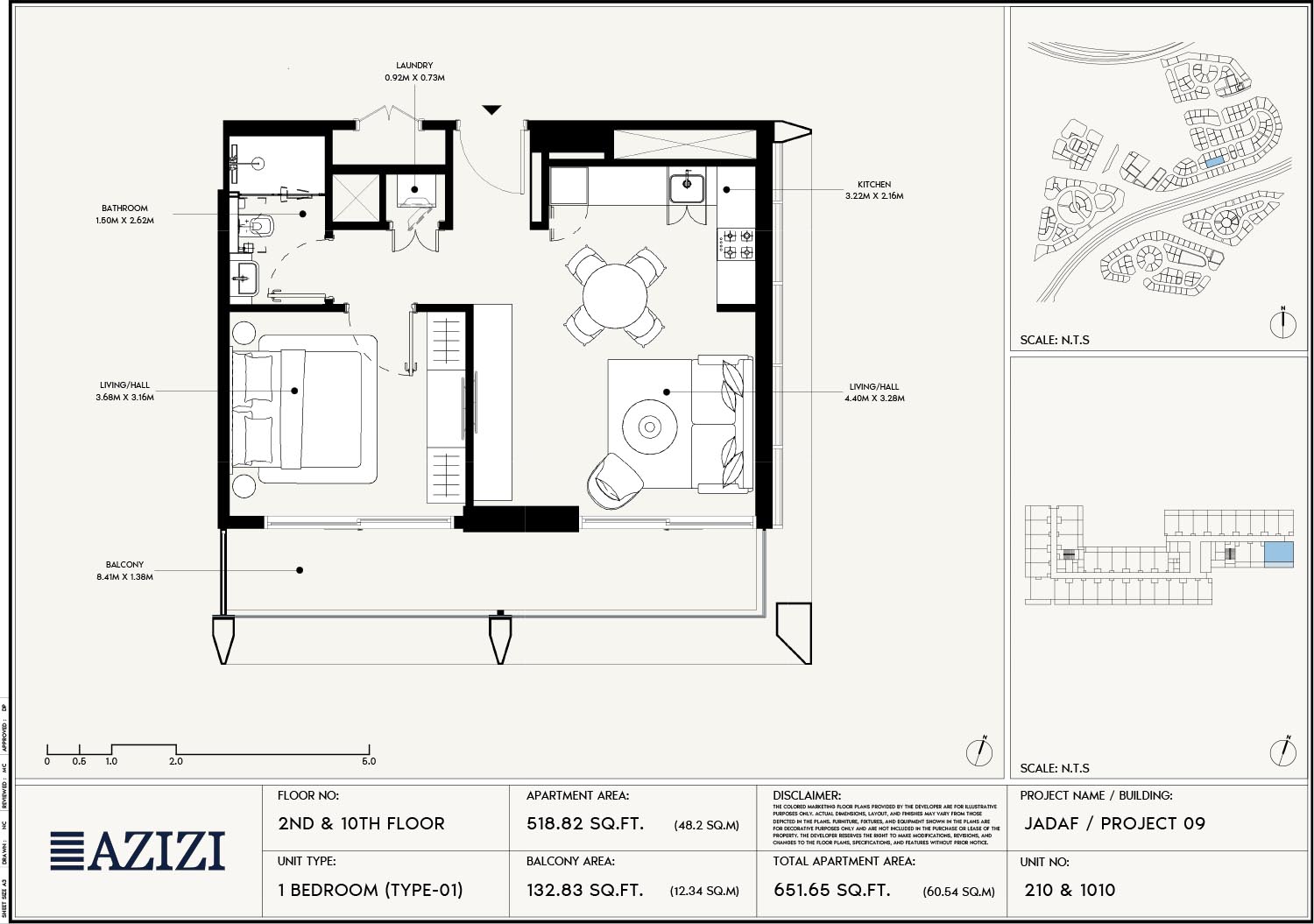 | 3rd & 11th Floor | 1 Bedroom | Unit 210 & 1010 (Type-01) | 651.65 Sq Ft | Apartments |
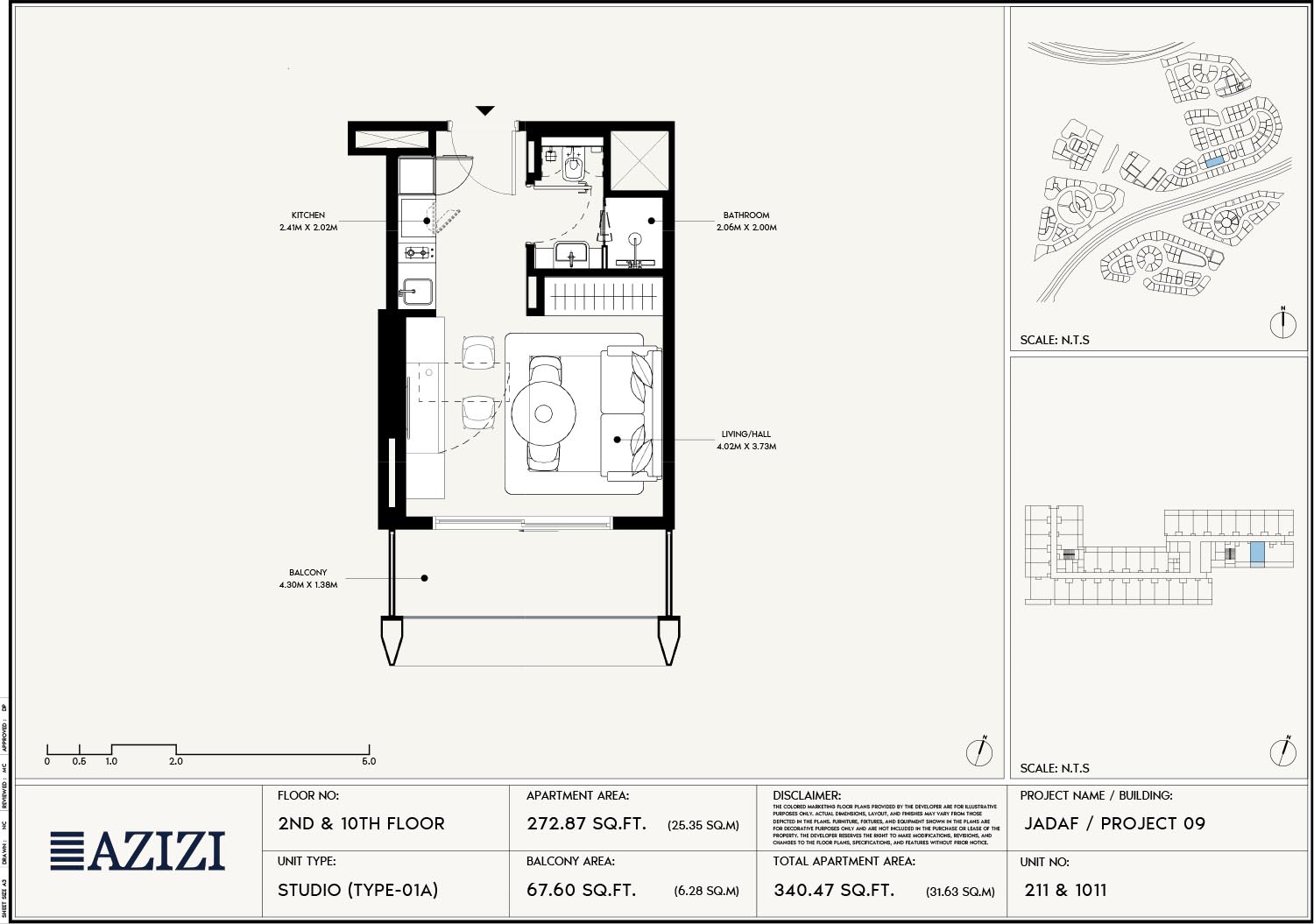 | 2nd & 10th Floor | Studio | Unit 211 & 1011 (Type-01A) | 340.47 Sq Ft | Apartments |
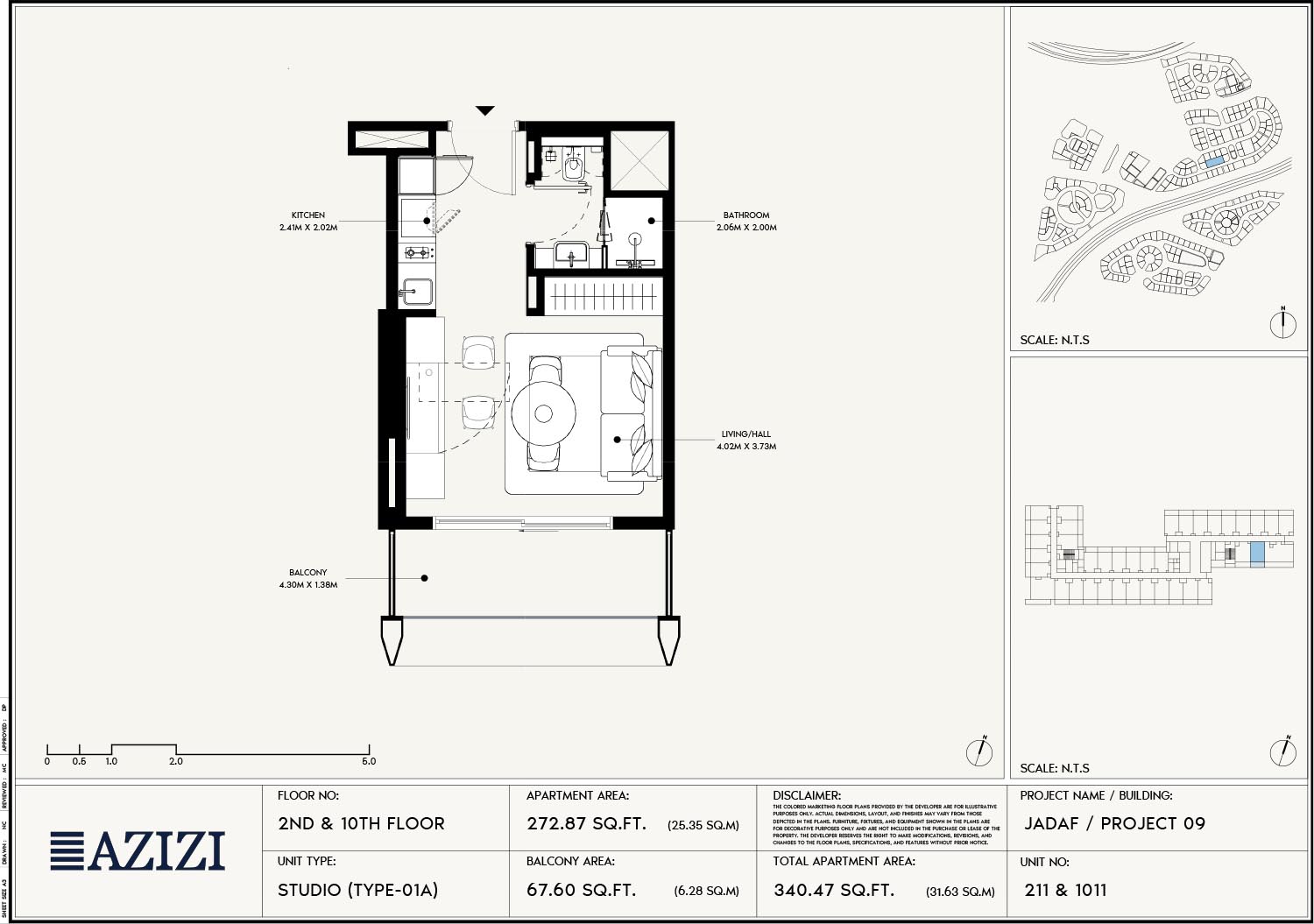 | 3rd & 11th Floor | Studio | Unit 211 & 1011 (Type-01A) | 340.47 Sq Ft | Apartments |
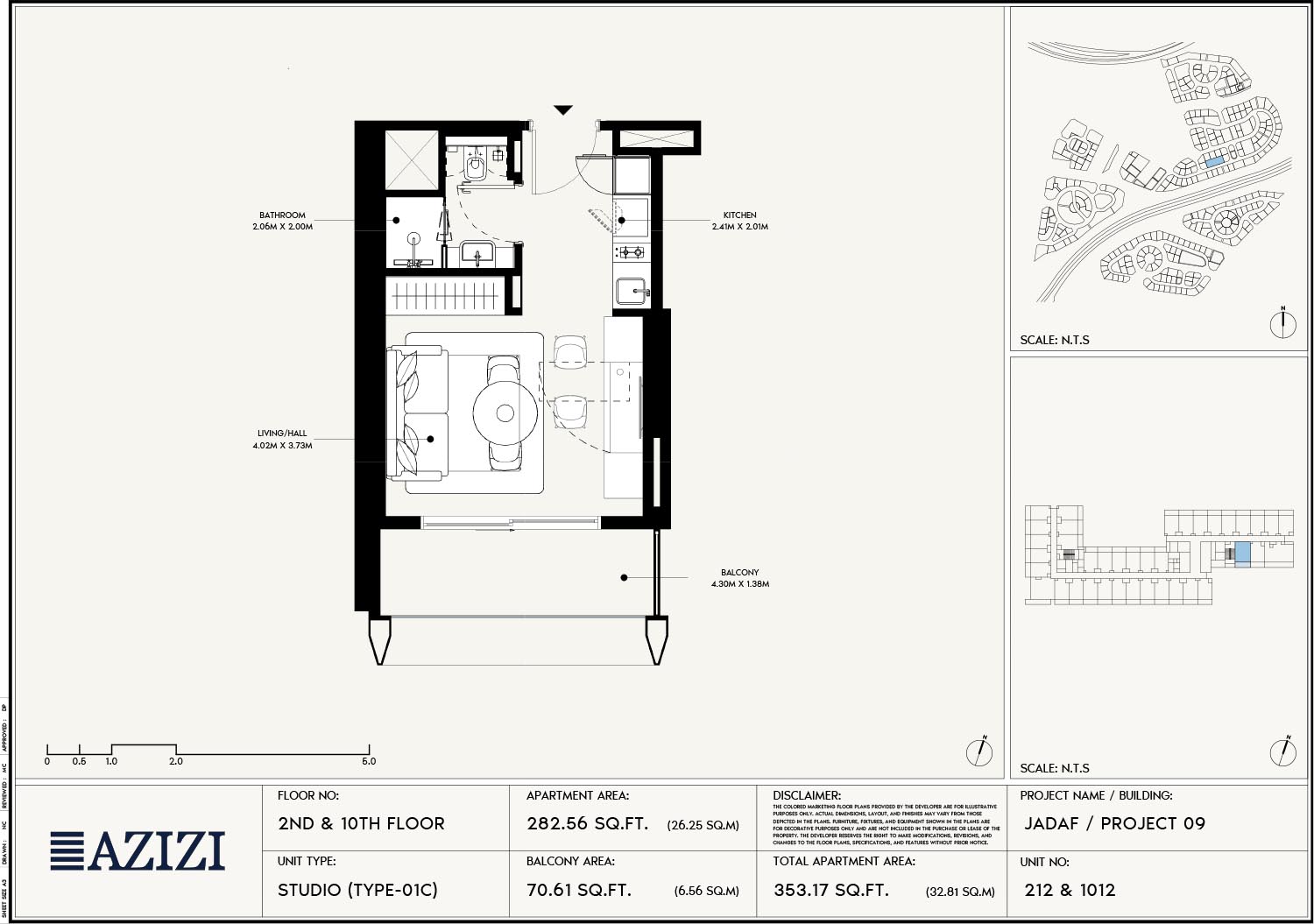 | 2nd & 10th Floor | Studio | Unit 212 & 1012 (Type-01C) | 353.17 Sq Ft | Apartments |
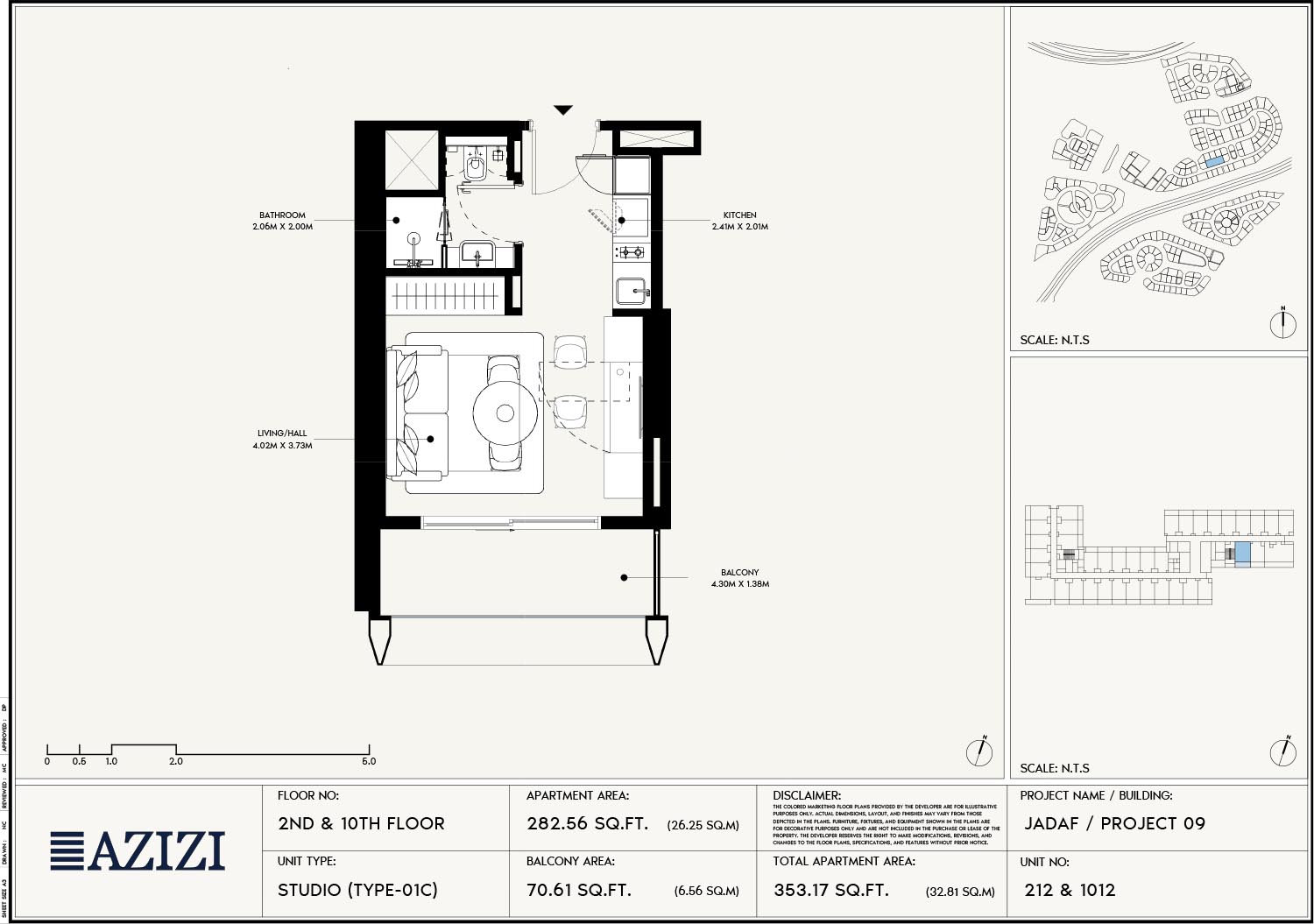 | 3rd & 11th Floor | Studio | Unit 212 & 1012 (Type-01C) | 353.17 Sq Ft | Apartments |
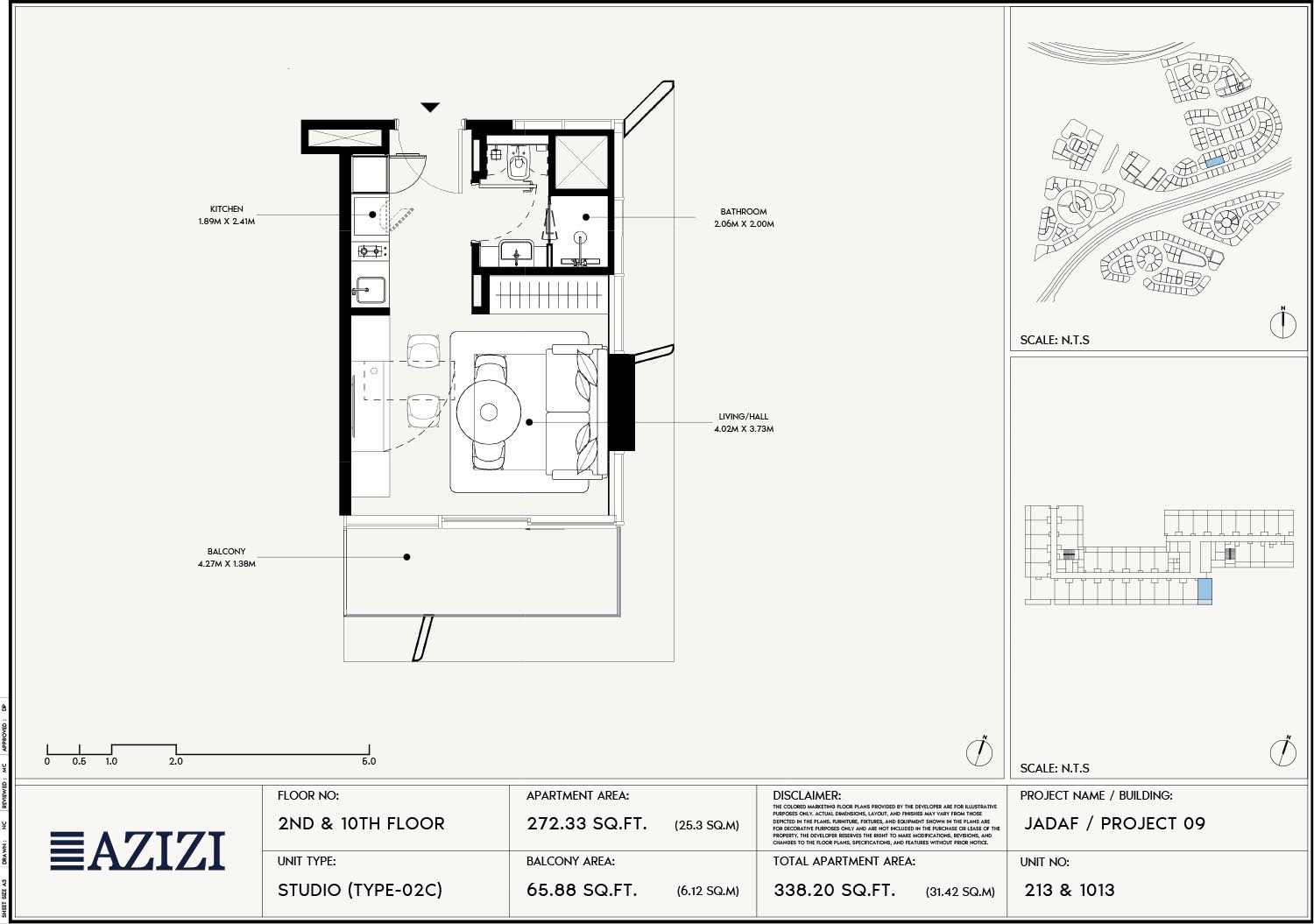 | 2nd & 10th Floor | Studio | Unit 213 & 1013 (Type-02C) | 338.20 Sq Ft | Apartments |
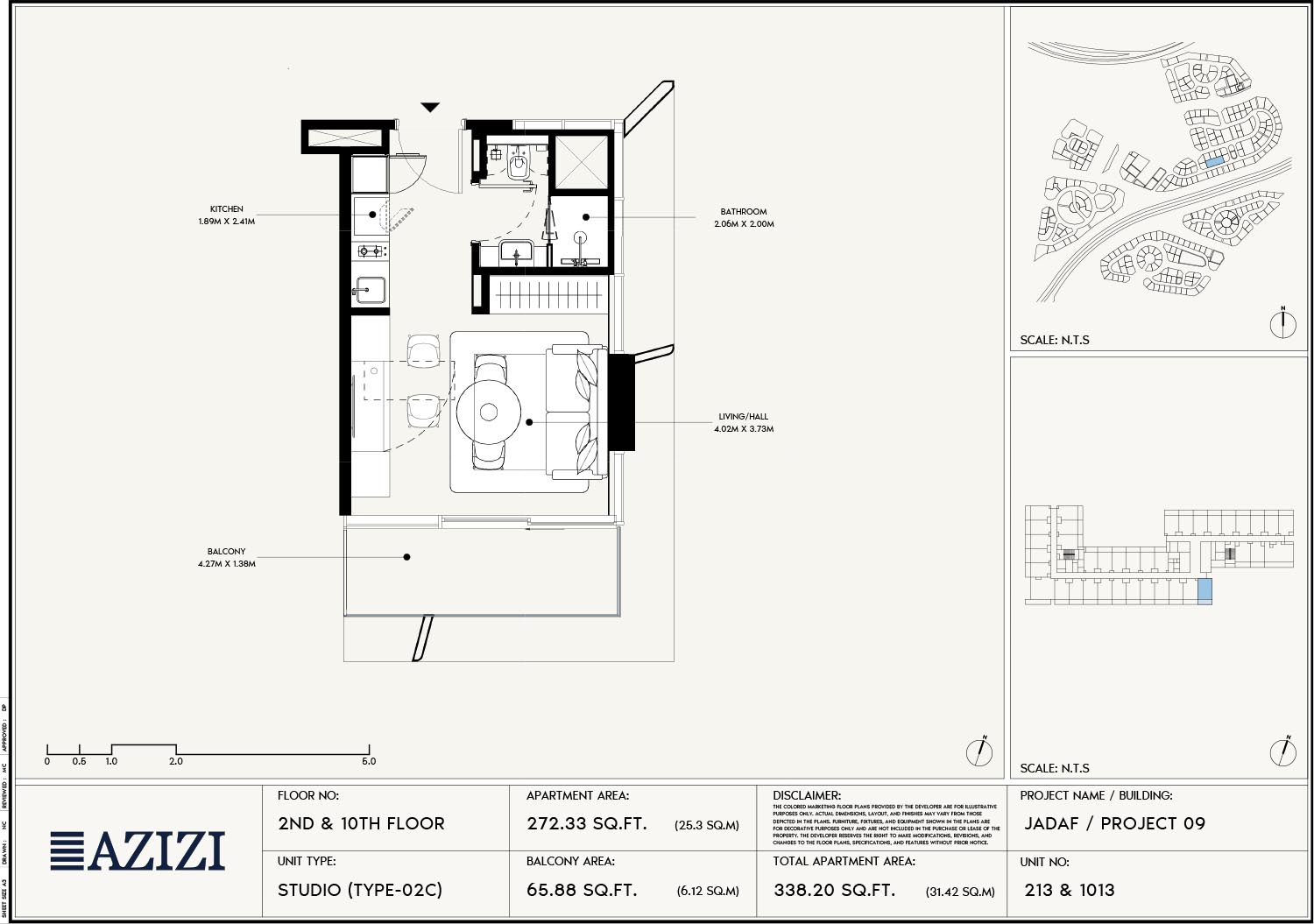 | 3rd & 11th Floor | Studio | Unit 213 & 1013 (Type-02C) | 338.20 Sq Ft | Apartments |
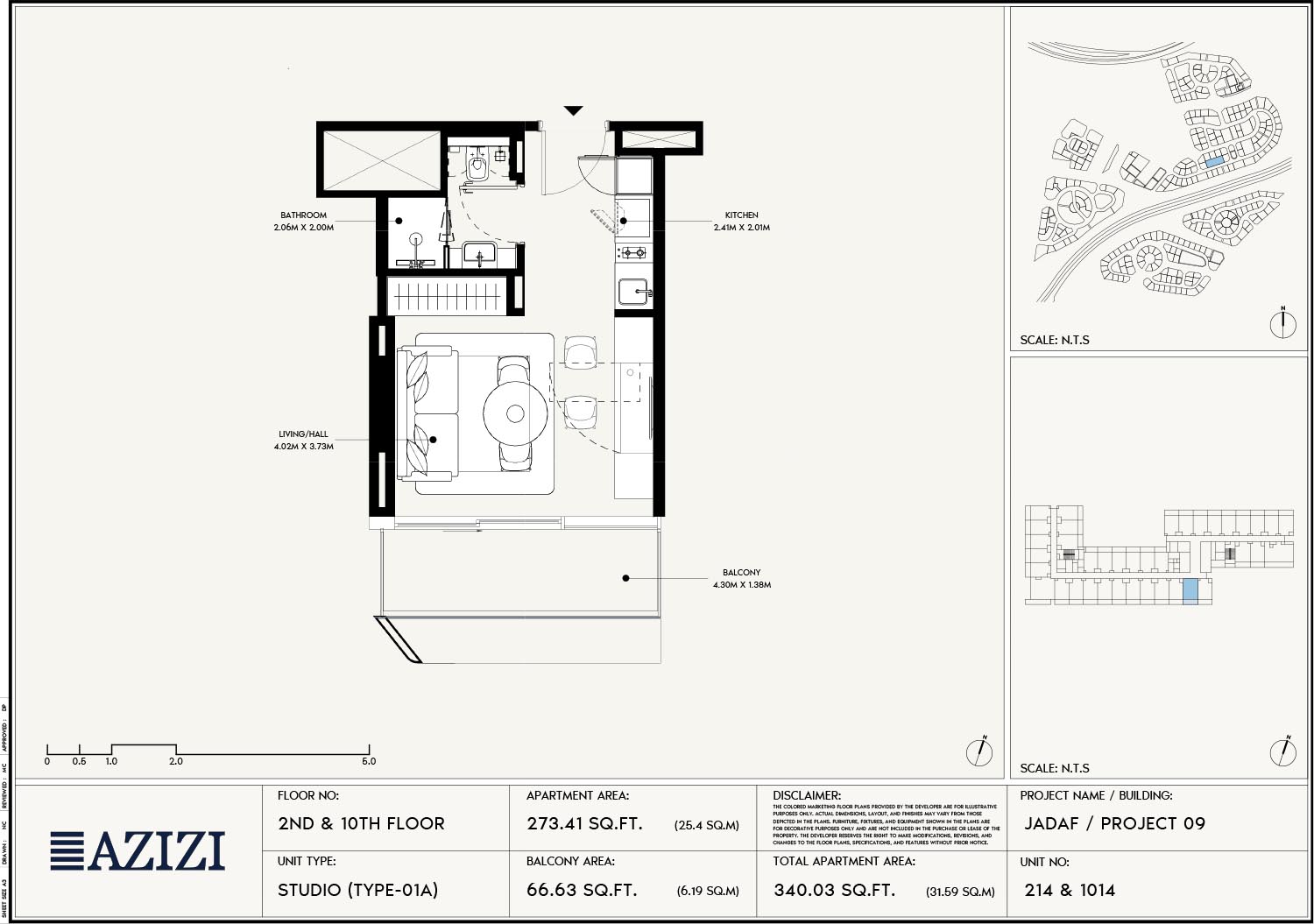 | 2nd & 10th Floor | Studio | Unit 214 & 1014 (Type-01A) | 340.03 Sq Ft | Apartments |
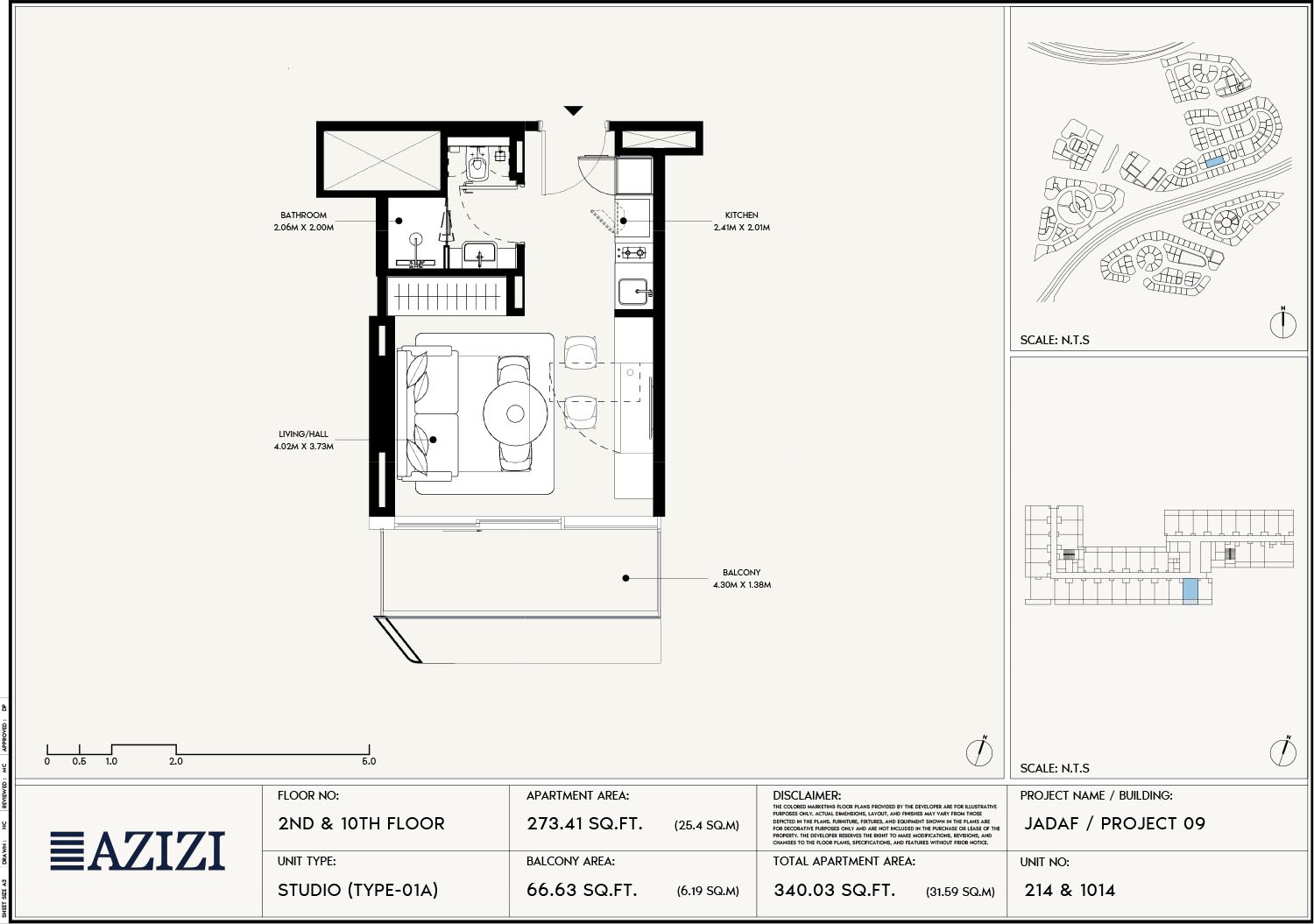 | 3rd & 11th Floor | Studio | Unit 214 & 1014 (Type-01A) | 340.03 Sq Ft | Apartments |
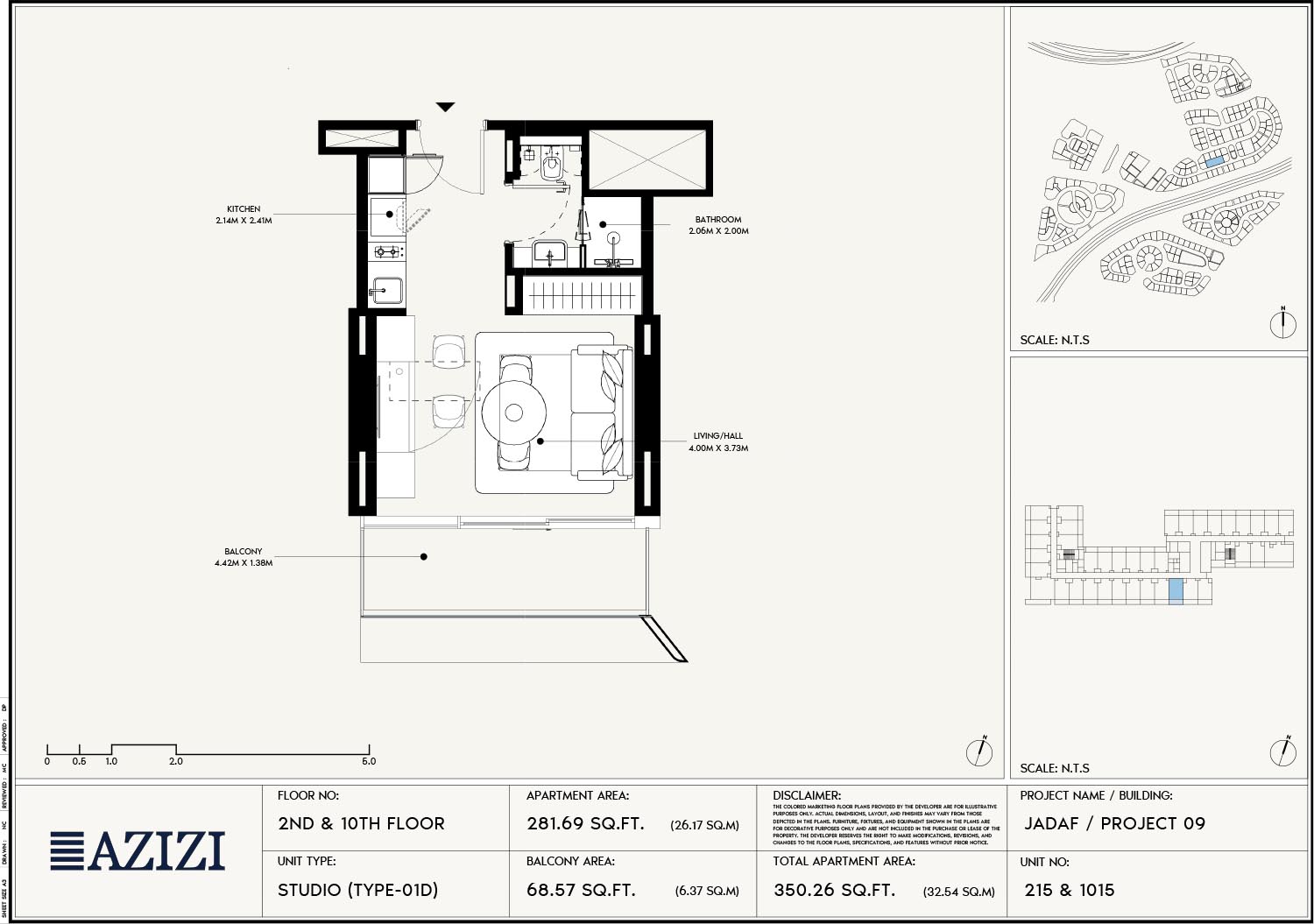 | 3rd & 11th Floor | Studio | Unit 215 & 1015 (Type-01D) | 350.26 Sq Ft | Apartments |
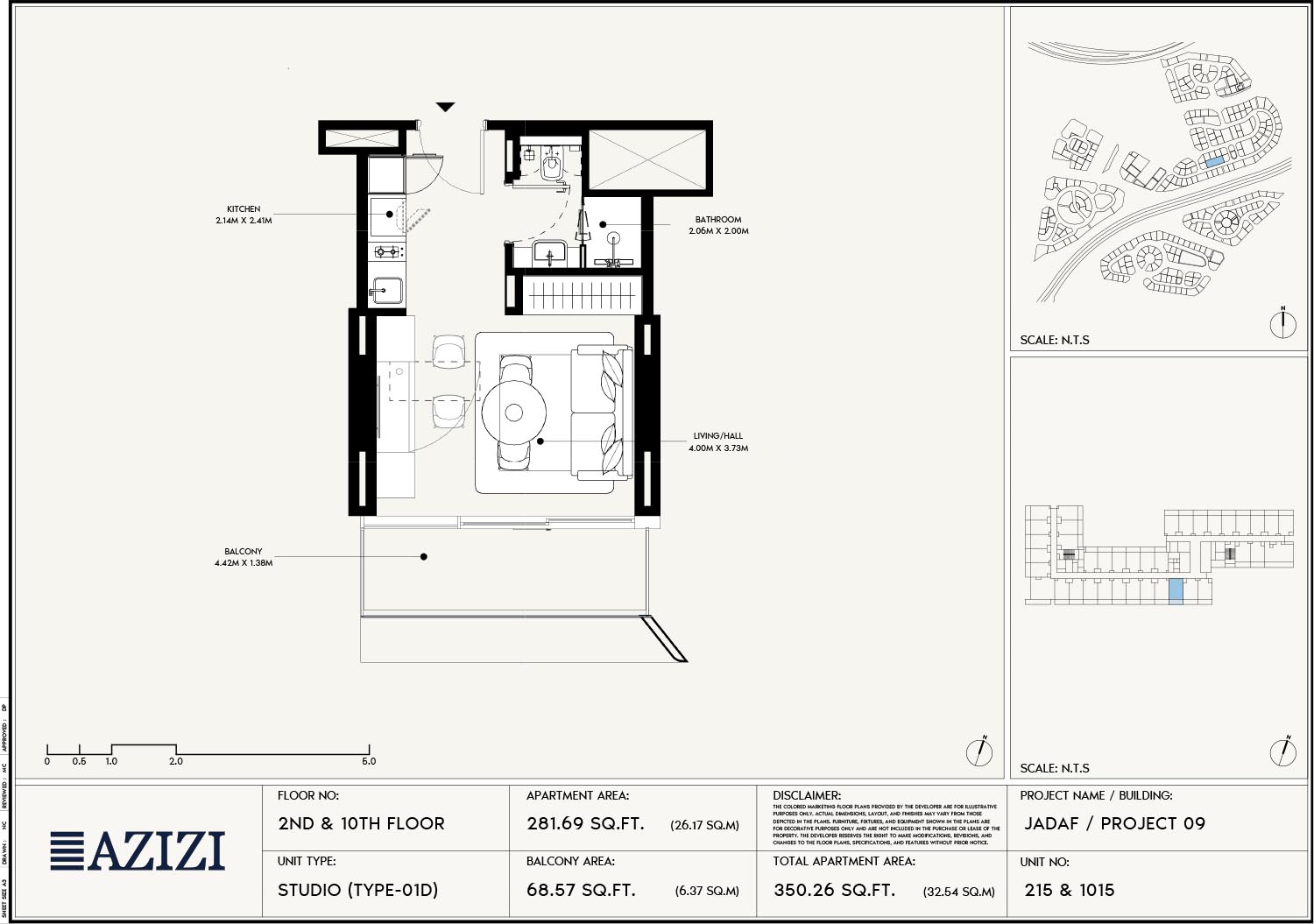 | 2nd & 10th Floor | Studio | Unit 215 & 1015 (Type-01D) | 350.26 Sq Ft | Apartments |
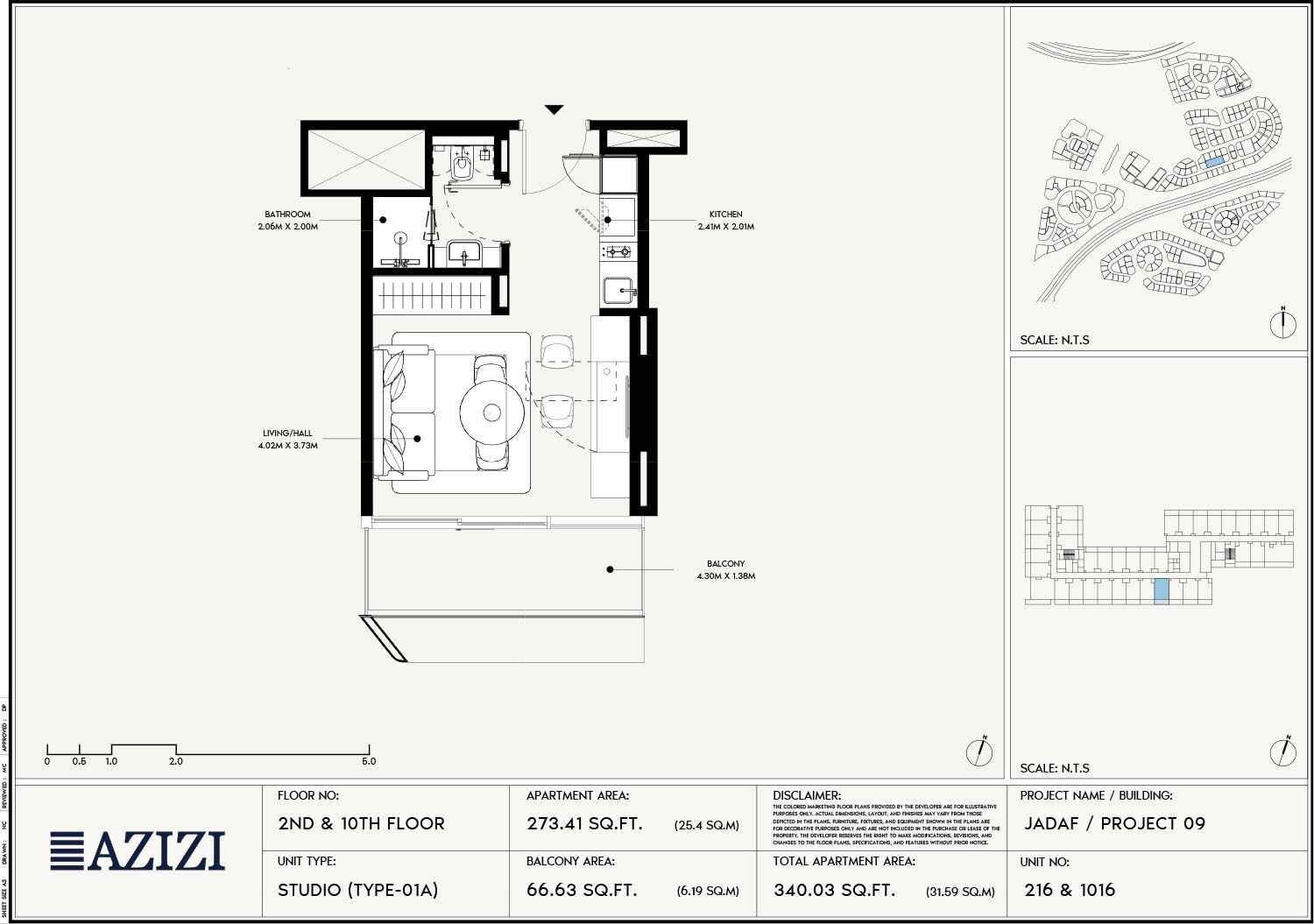 | 2nd & 10th Floor | Studio | Unit 216 & 1016 (Type-01A) | 340.03 Sq Ft | Apartments |
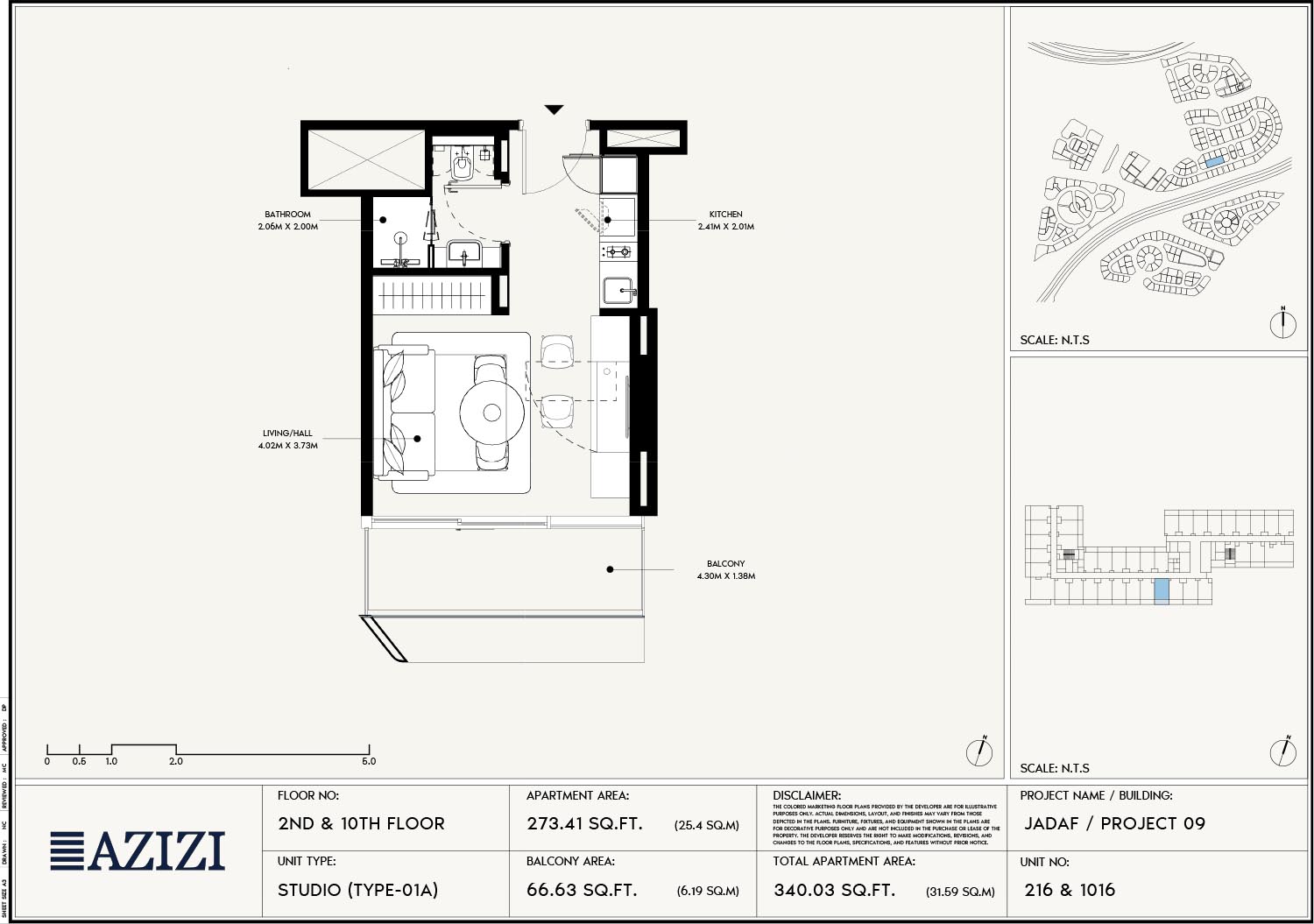 | 3rd & 11th Floor | Studio | Unit 216 & 1016 (Type-01A) | 340.03 Sq Ft | Apartments |
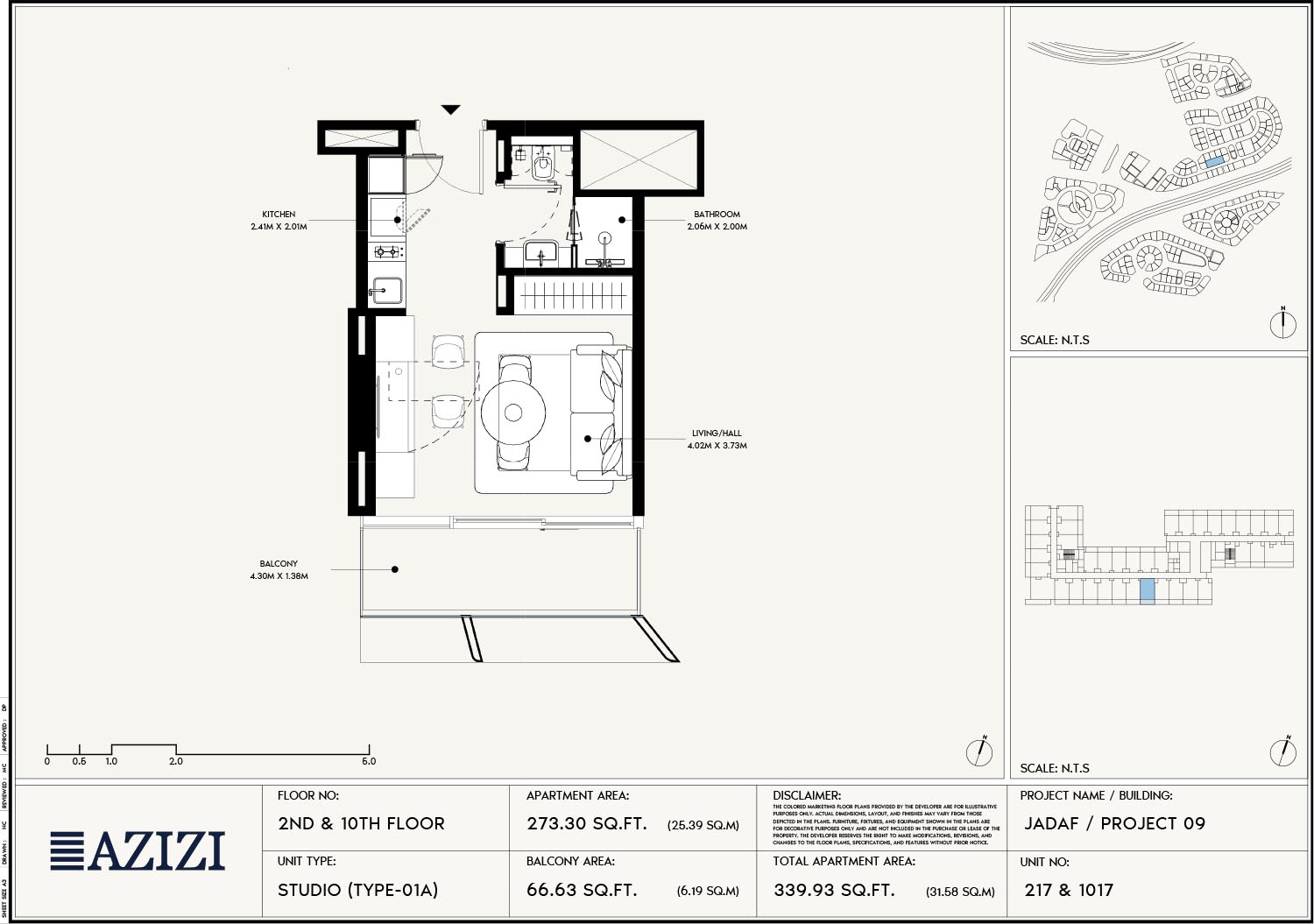 | 2nd & 10th Floor | Studio | Unit 217 & 1017 (Type-01A) | 339.93 Sq Ft | Apartments |
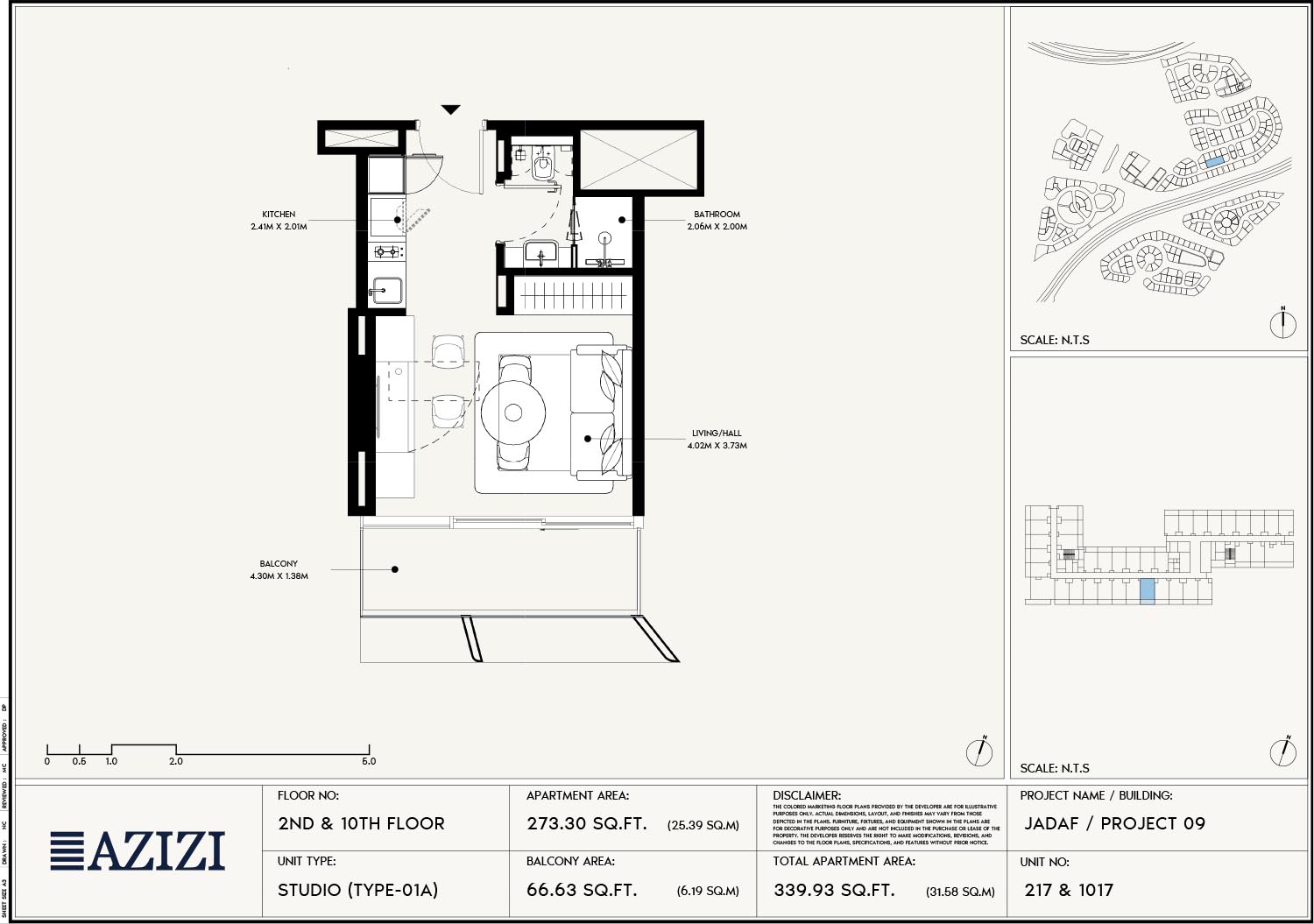 | 3rd & 11th Floor | Studio | Unit 217 & 1017 (Type-01A) | 339.93 Sq Ft | Apartments |
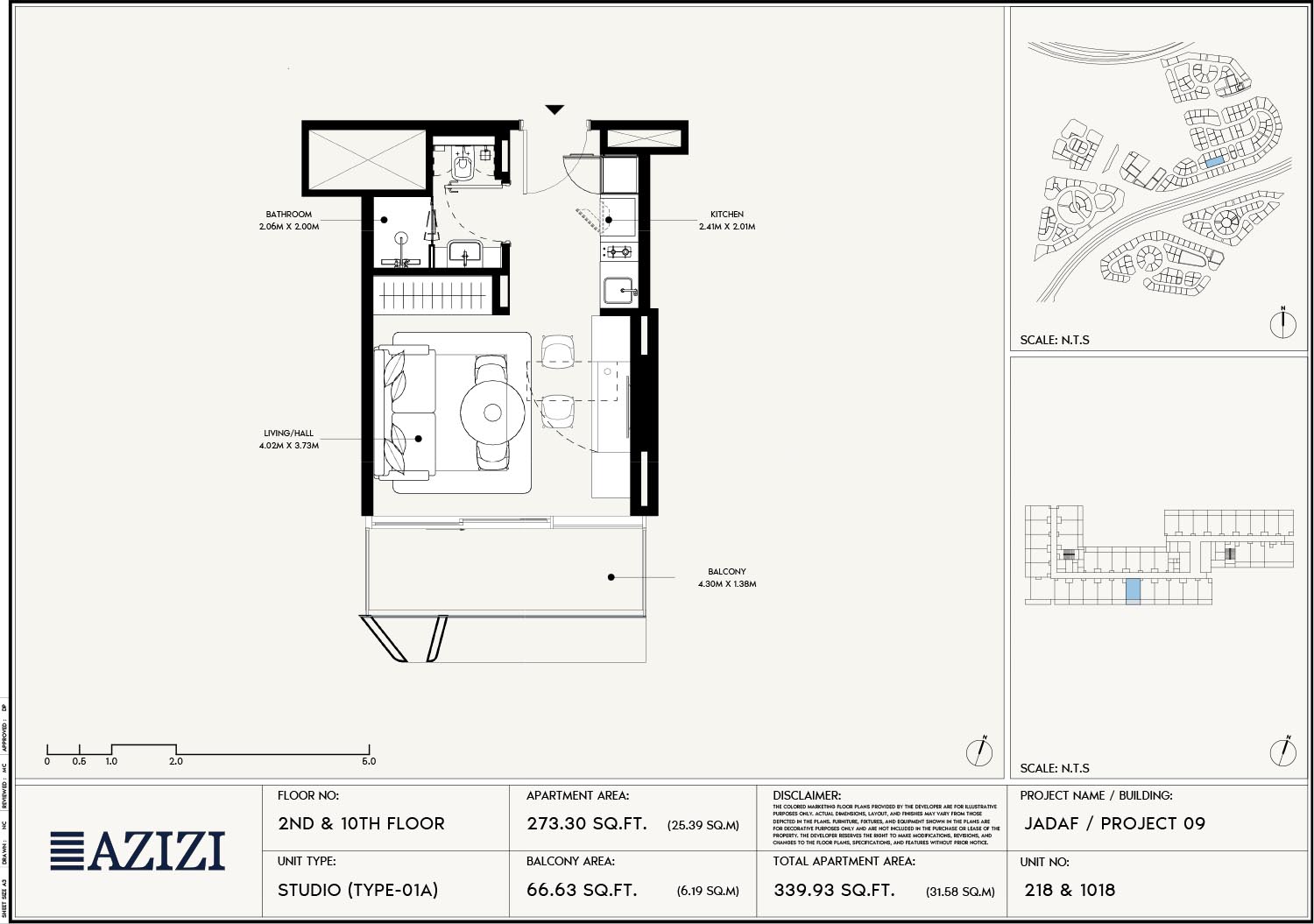 | 3rd & 11th Floor | Studio | Unit 218 & 1018 (Type-01A) | 339.93 Sq Ft | Apartments |
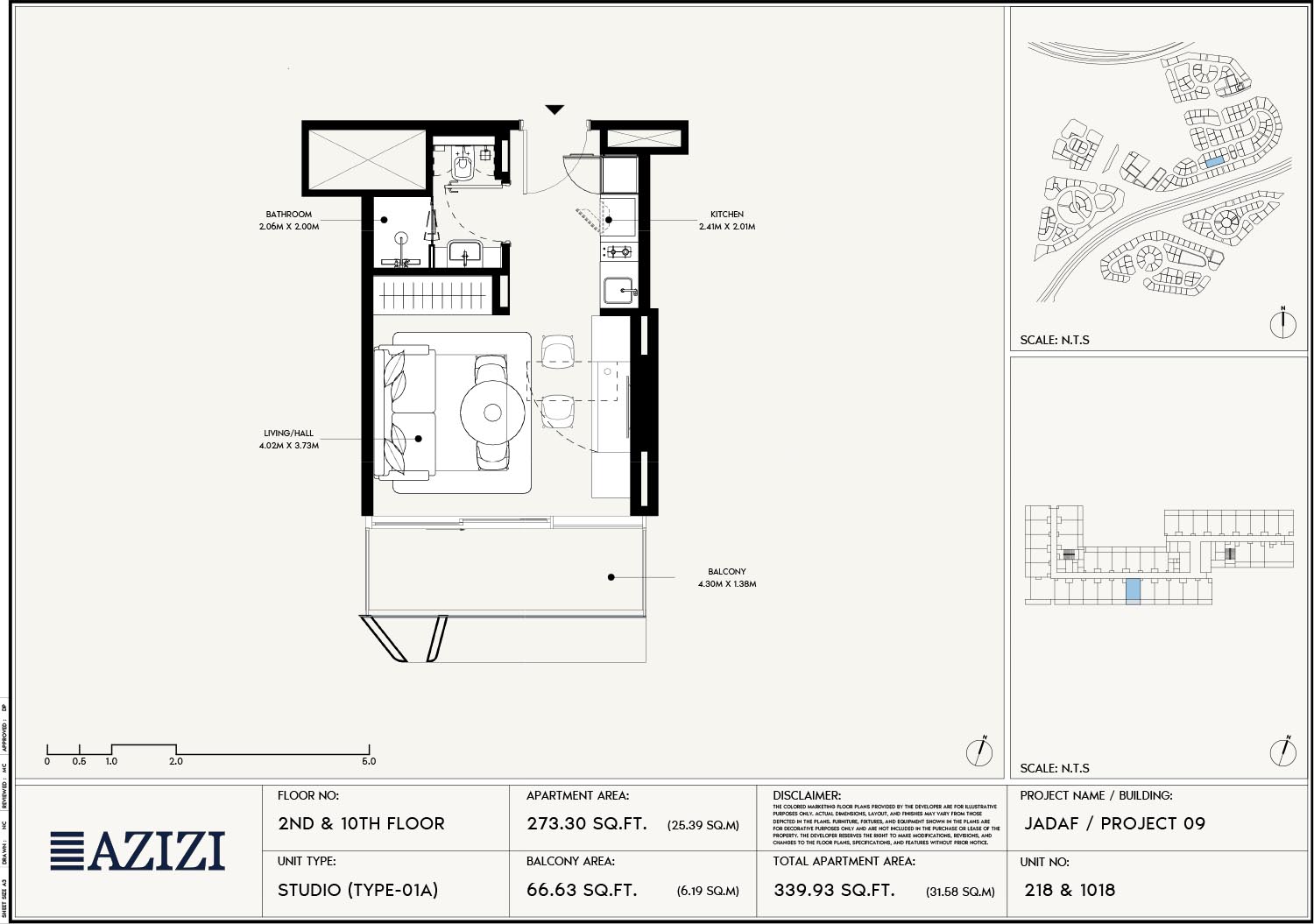 | 2nd & 10th Floor | Studio | Unit 218 & 1018 (Type-01A) | 339.93 Sq Ft | Apartments |
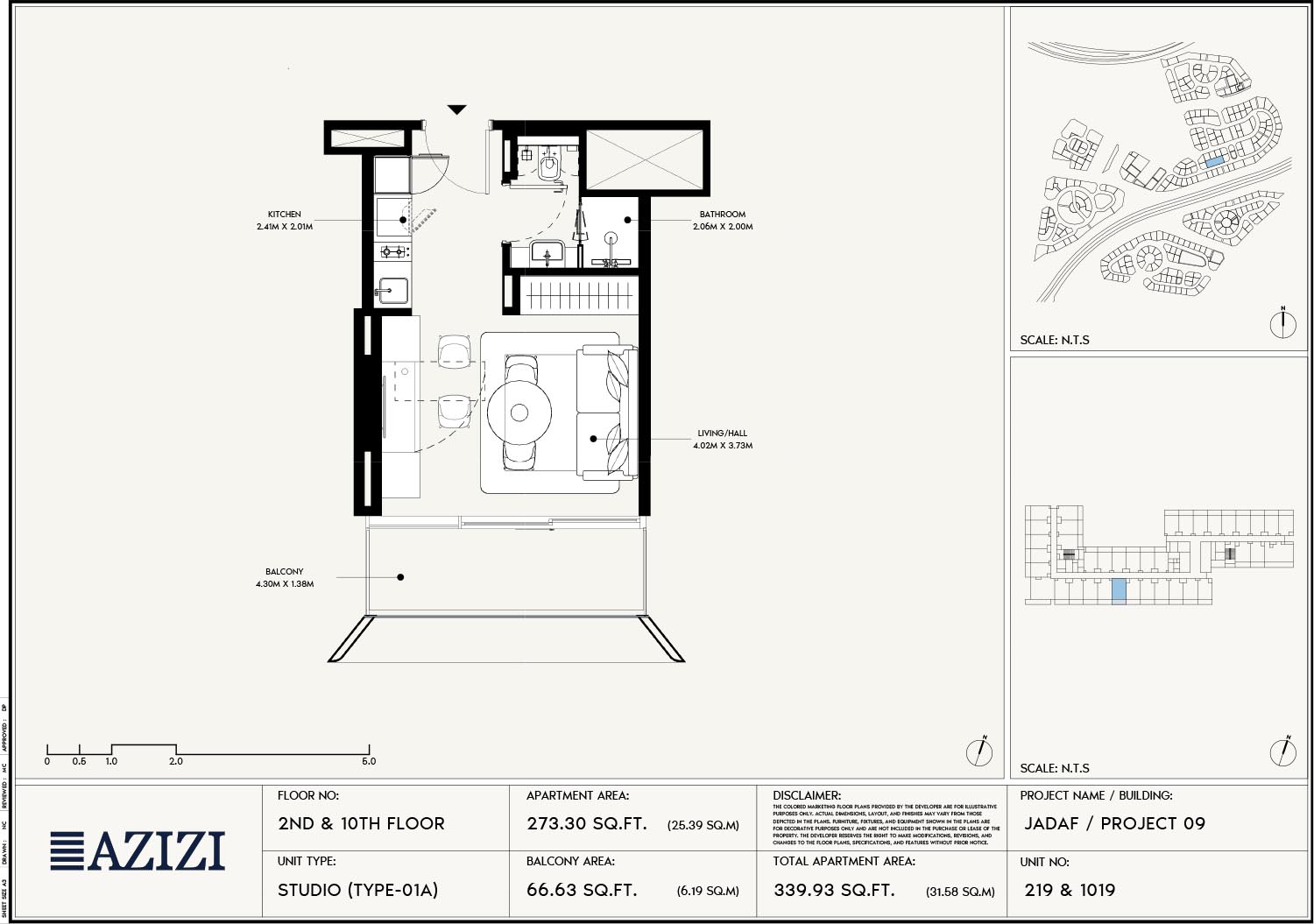 | 2nd & 10th Floor | Studio | Unit 219 & 1019 (Type-01A) | 339.93 Sq Ft | Apartments |
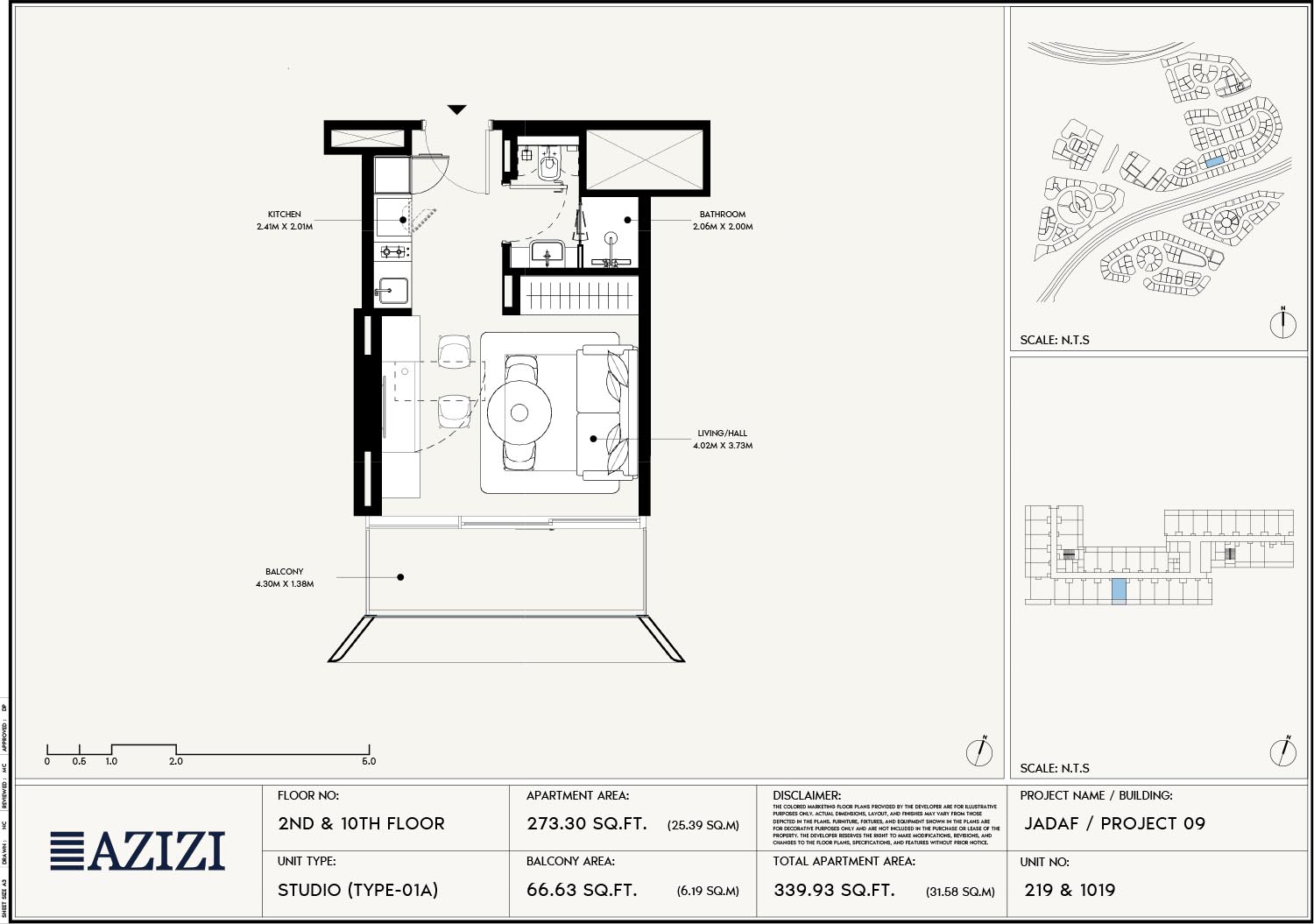 | 3rd & 11th Floor | Studio | Unit 219 & 1019 (Type-01A) | 339.93 Sq Ft | Apartments |
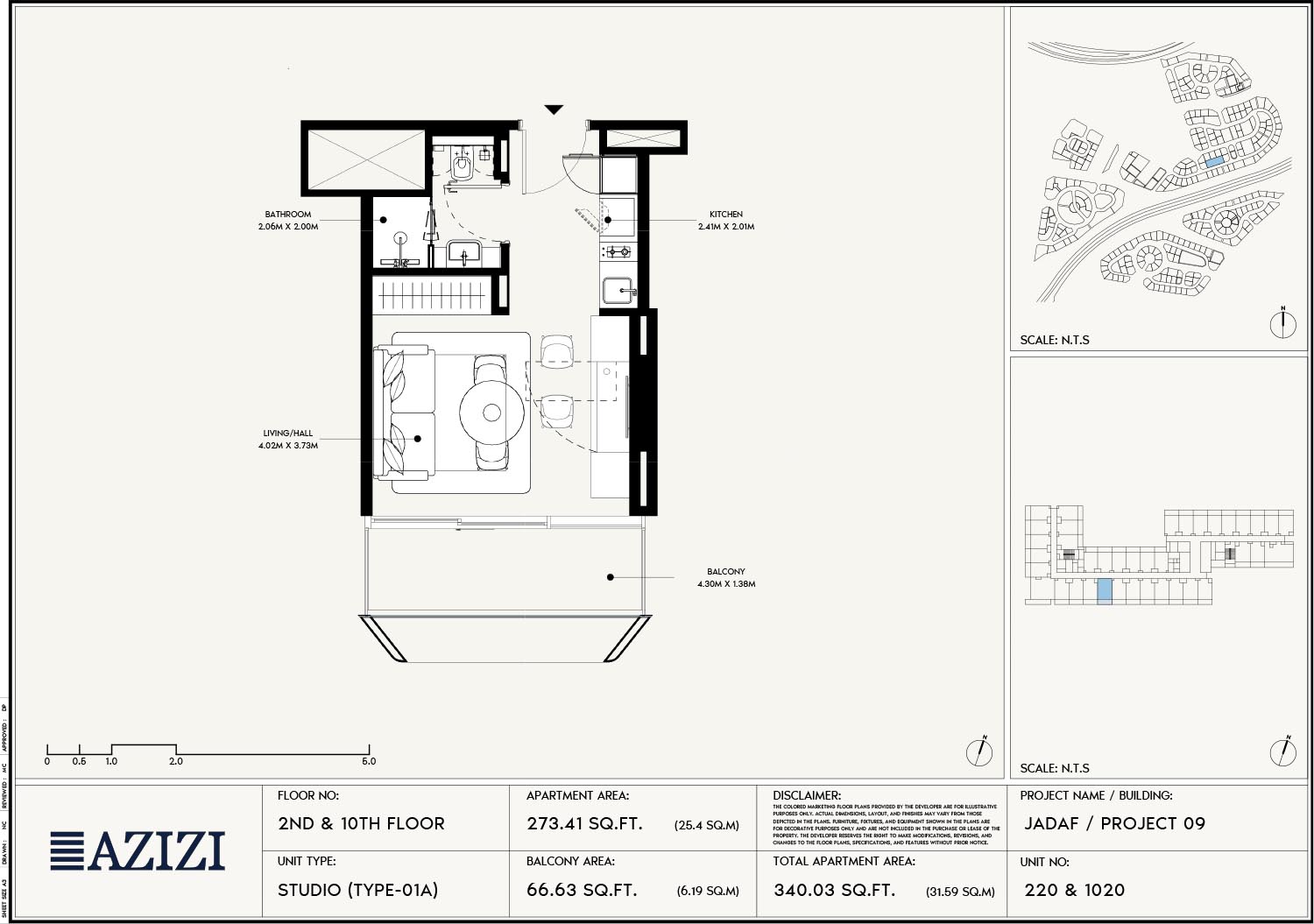 | 2nd & 10th Floor | Studio | Unit 220 & 1020 (Type-01A) | 340.03 Sq Ft | Apartments |
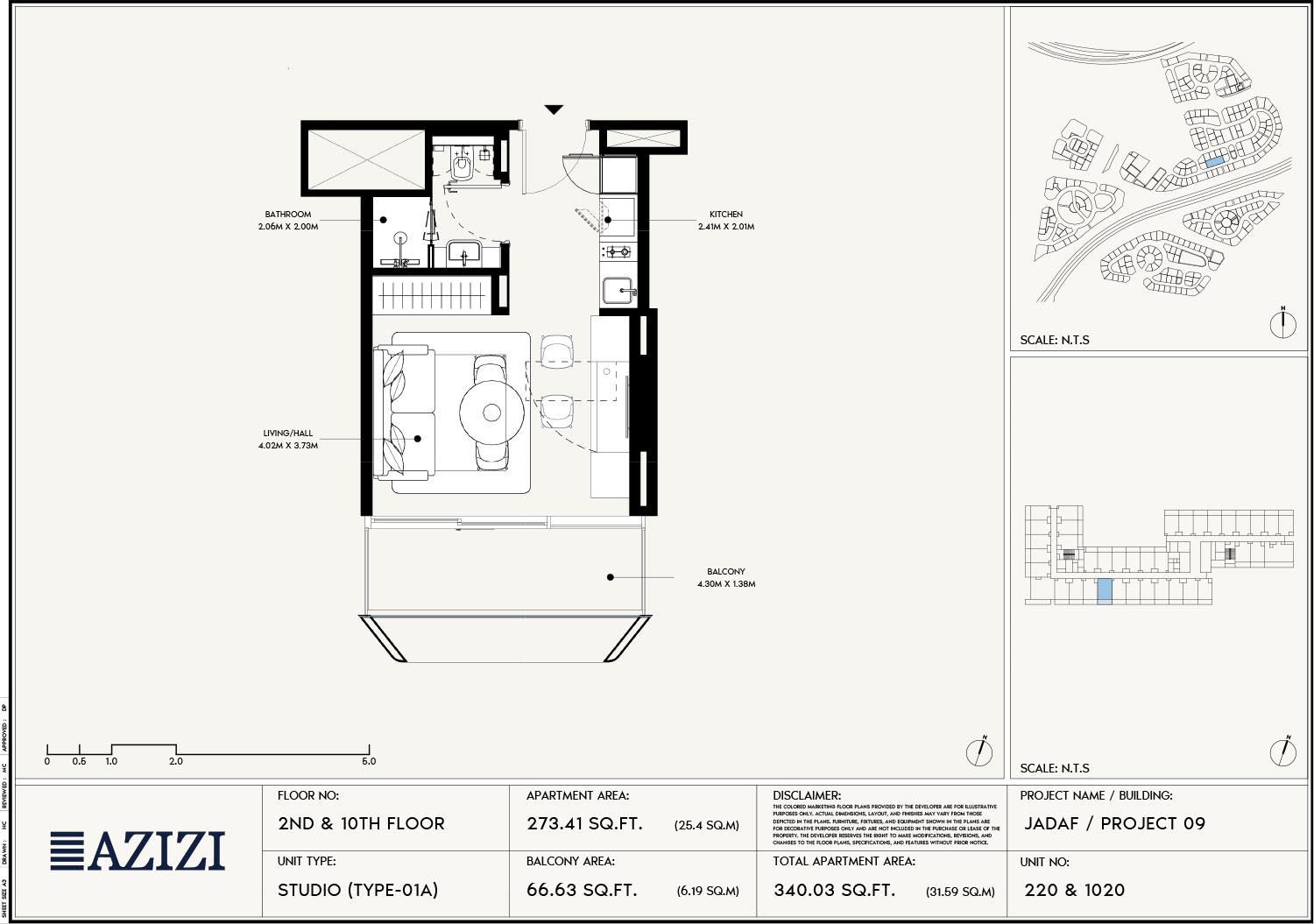 | 3rd & 11th Floor | Studio | Unit 220 & 1020 (Type-01A) | 340.03 Sq Ft | Apartments |
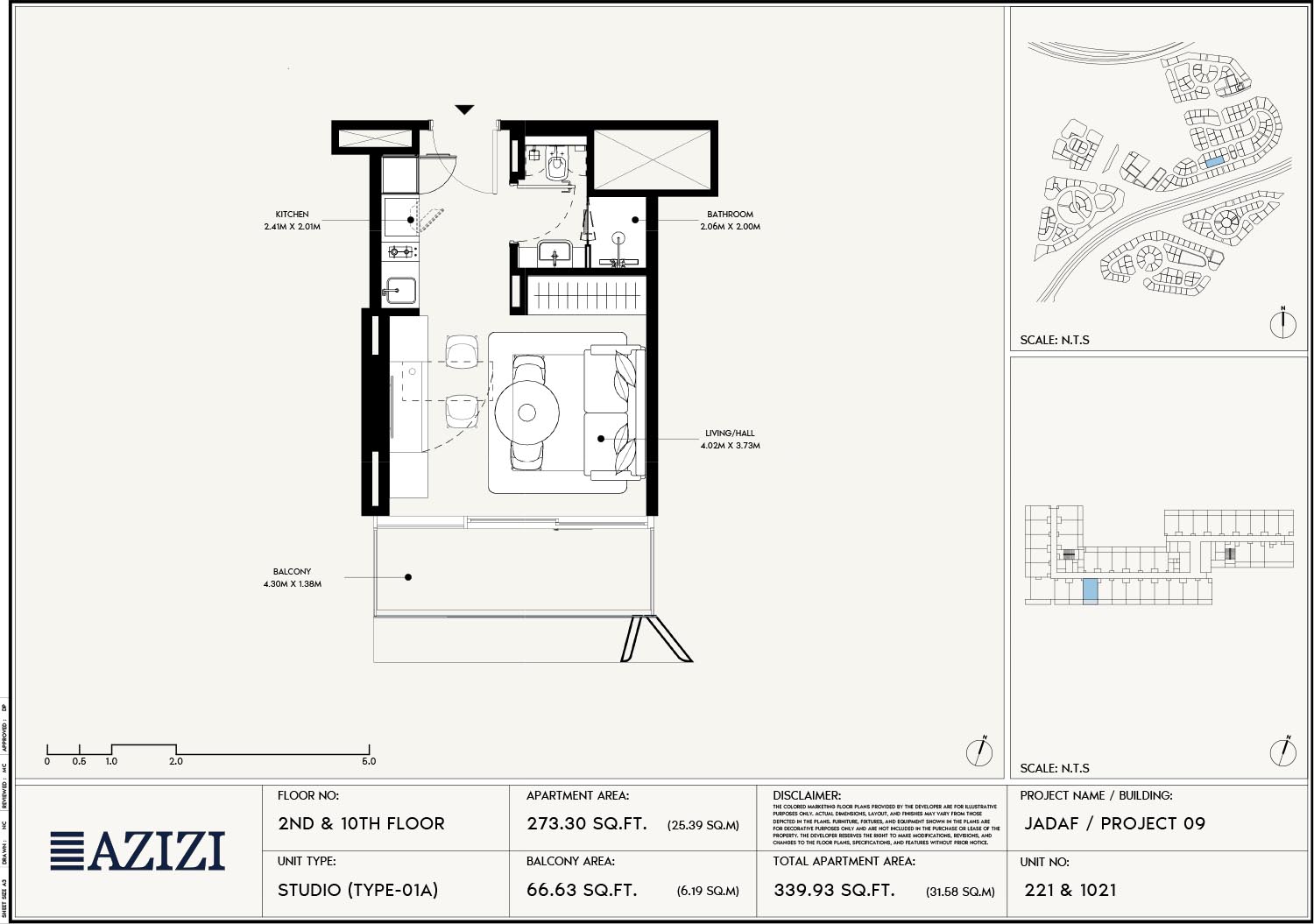 | 2nd & 10th Floor | Studio | Unit 221 & 1021 (Type-01A) | 339.93 Sq Ft | Apartments |
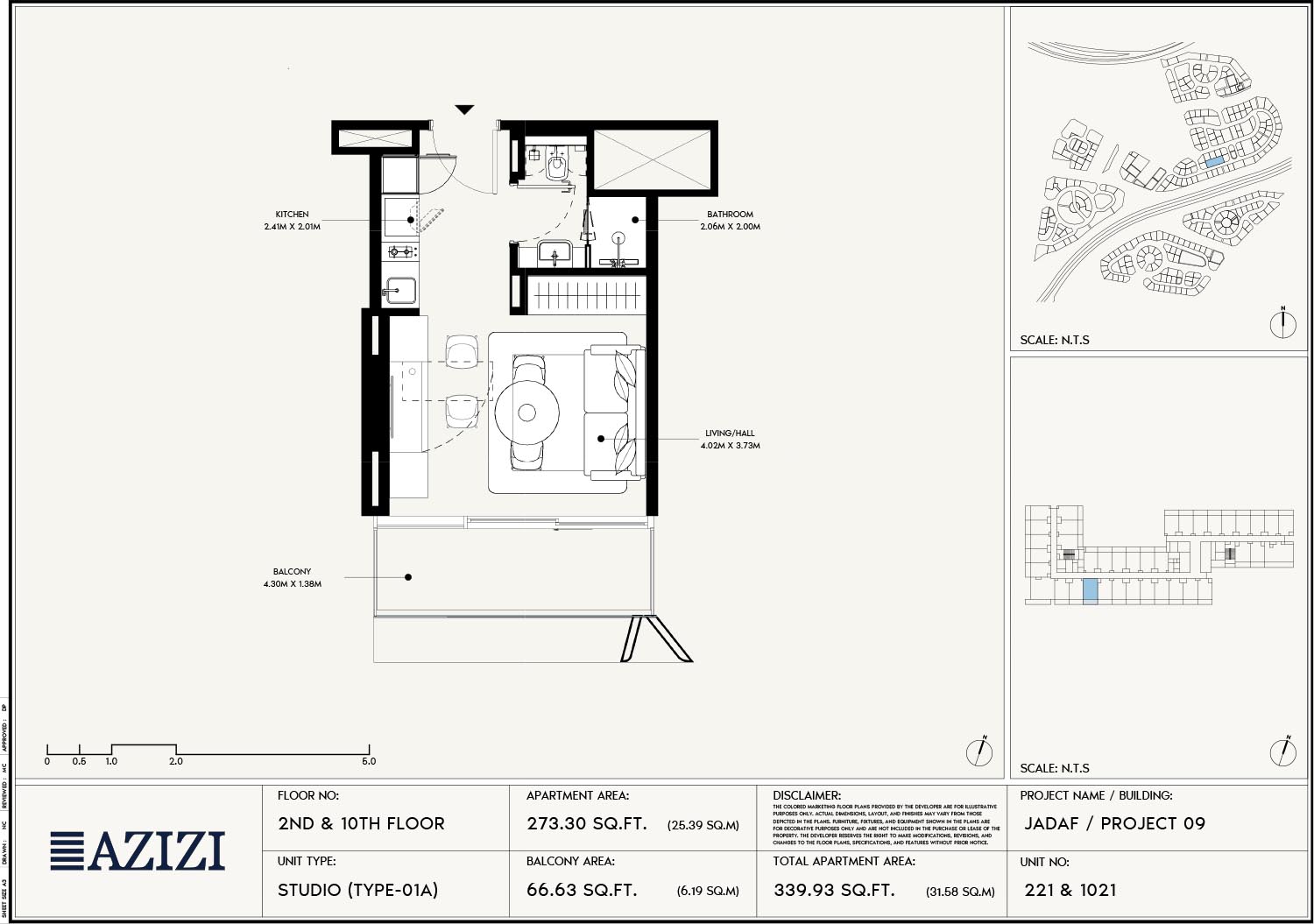 | 3rd & 11th Floor | Studio | Unit 221 & 1021 (Type-01A) | 339.93 Sq Ft | Apartments |
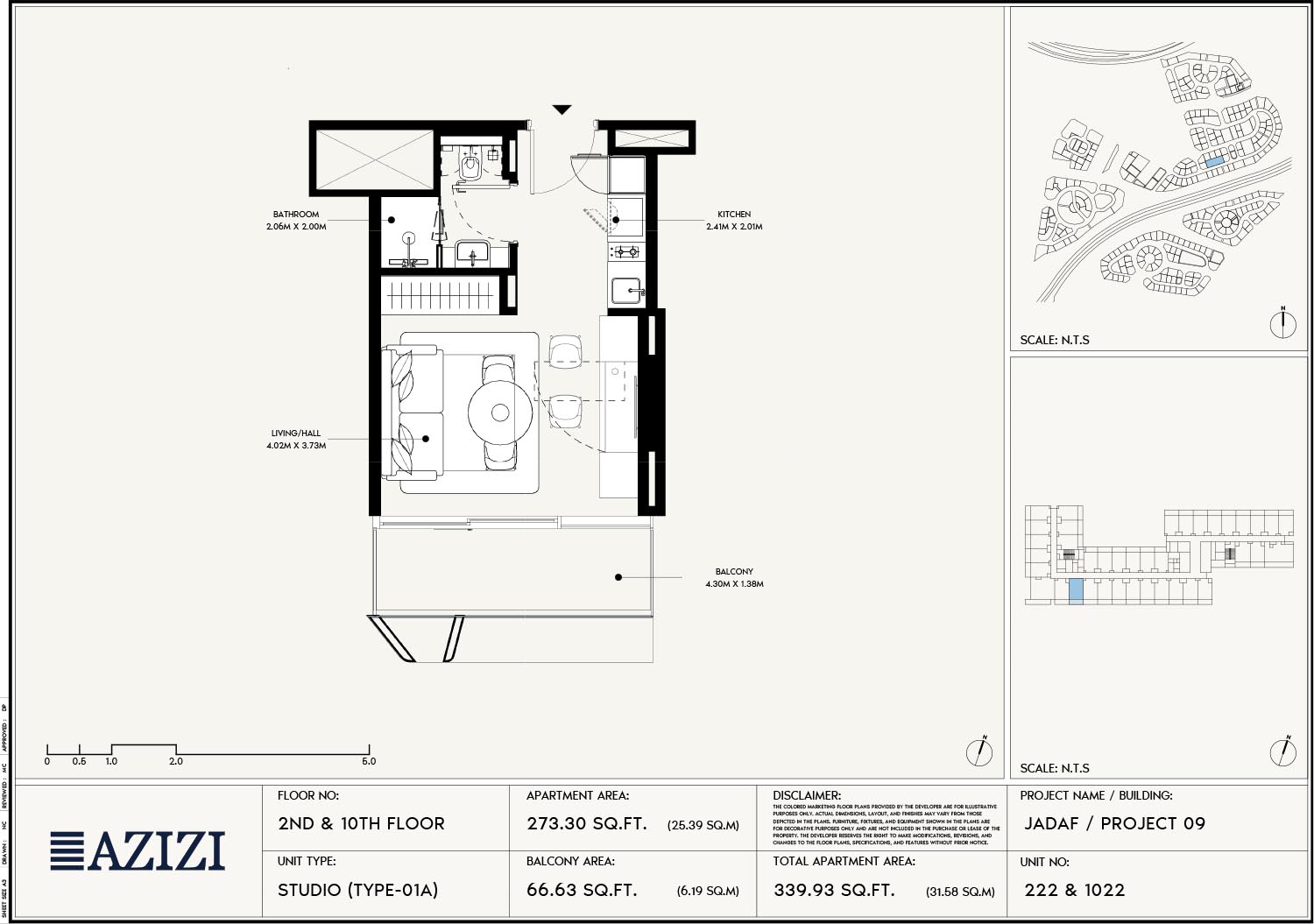 | 3rd & 11th Floor | Studio | Unit 222 & 1022 (Type-01A) | 339.93 Sq Ft | Apartments |
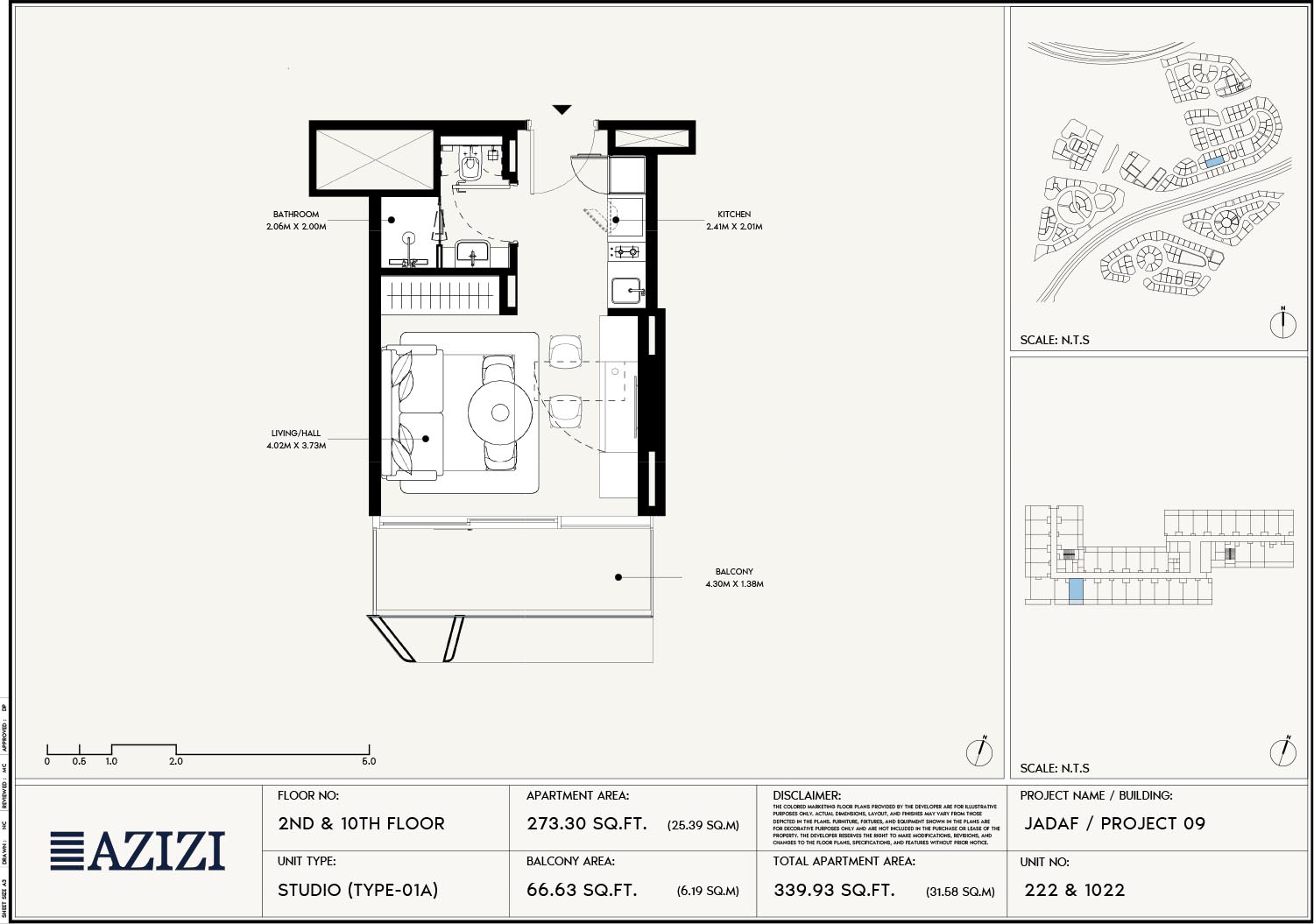 | 2nd & 10th Floor | Studio | Unit 222 & 1022 (Type-01A) | 339.93 Sq Ft | Apartments |
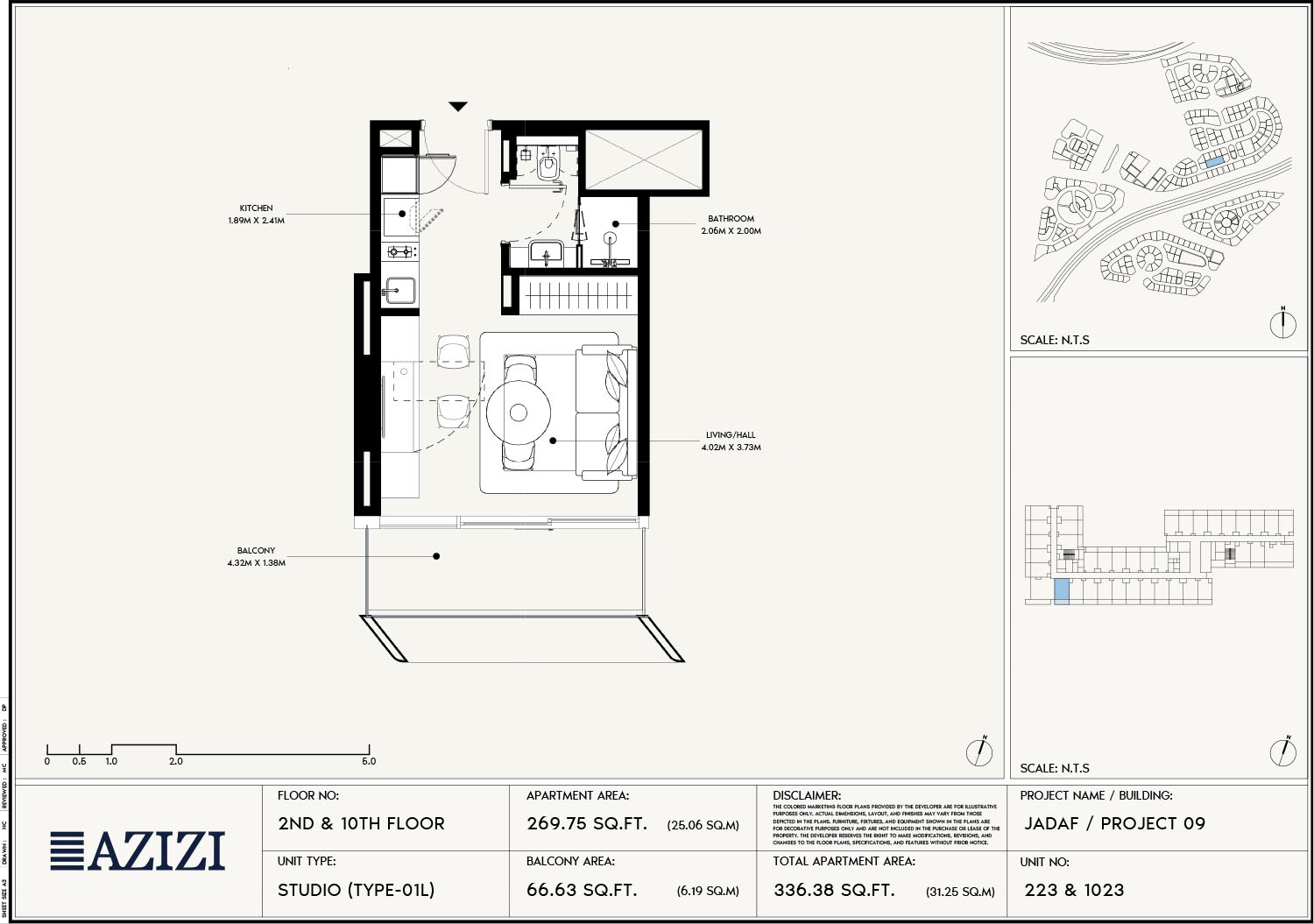 | 3rd & 11th Floor | Studio | Unit 223 & 1023 (Type-01L) | 336.38 Sq Ft | Apartments |
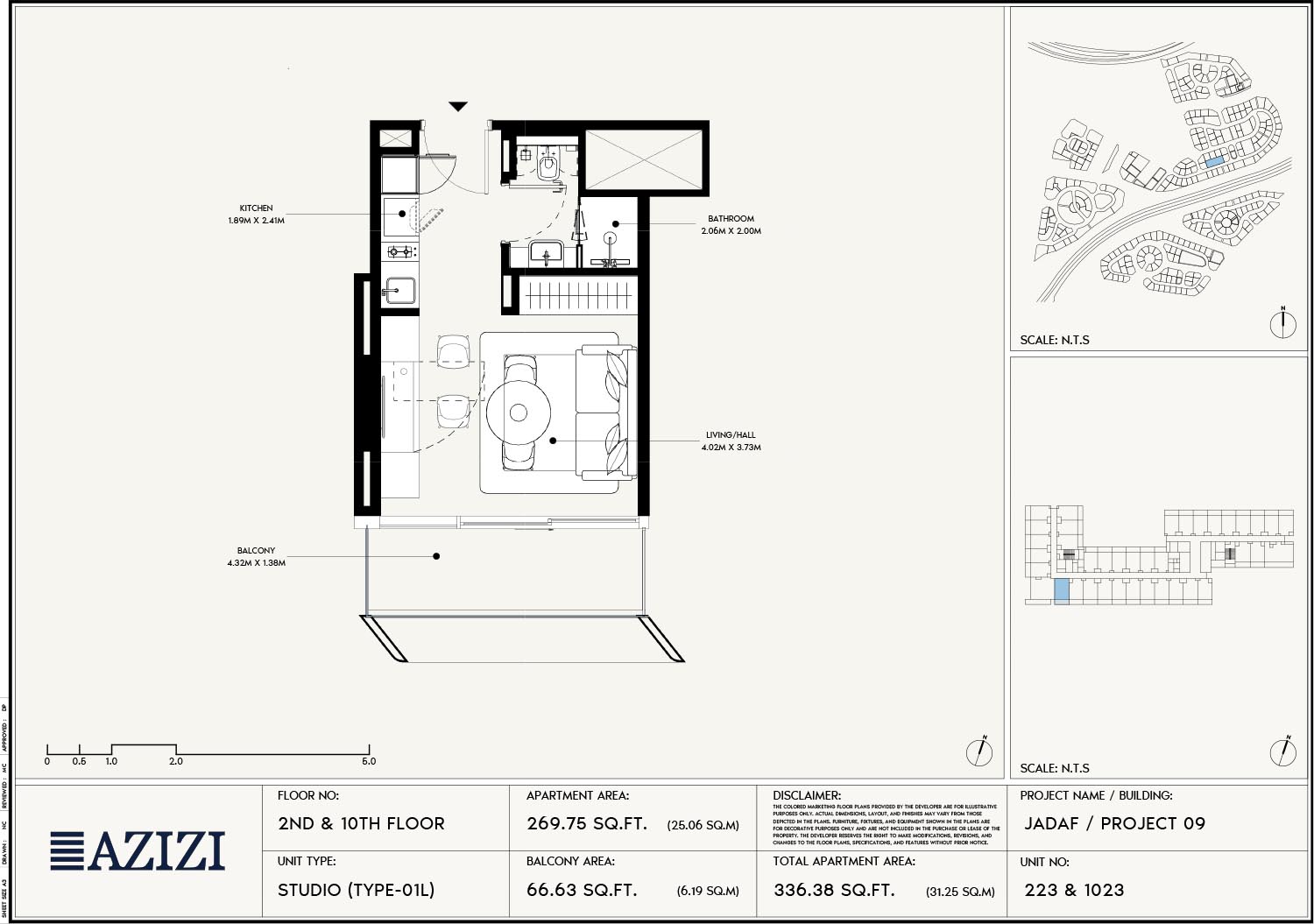 | 2nd & 10th Floor | Studio | Unit 223 & 1023 (Type-01L) | 336.38 Sq Ft | Apartments |
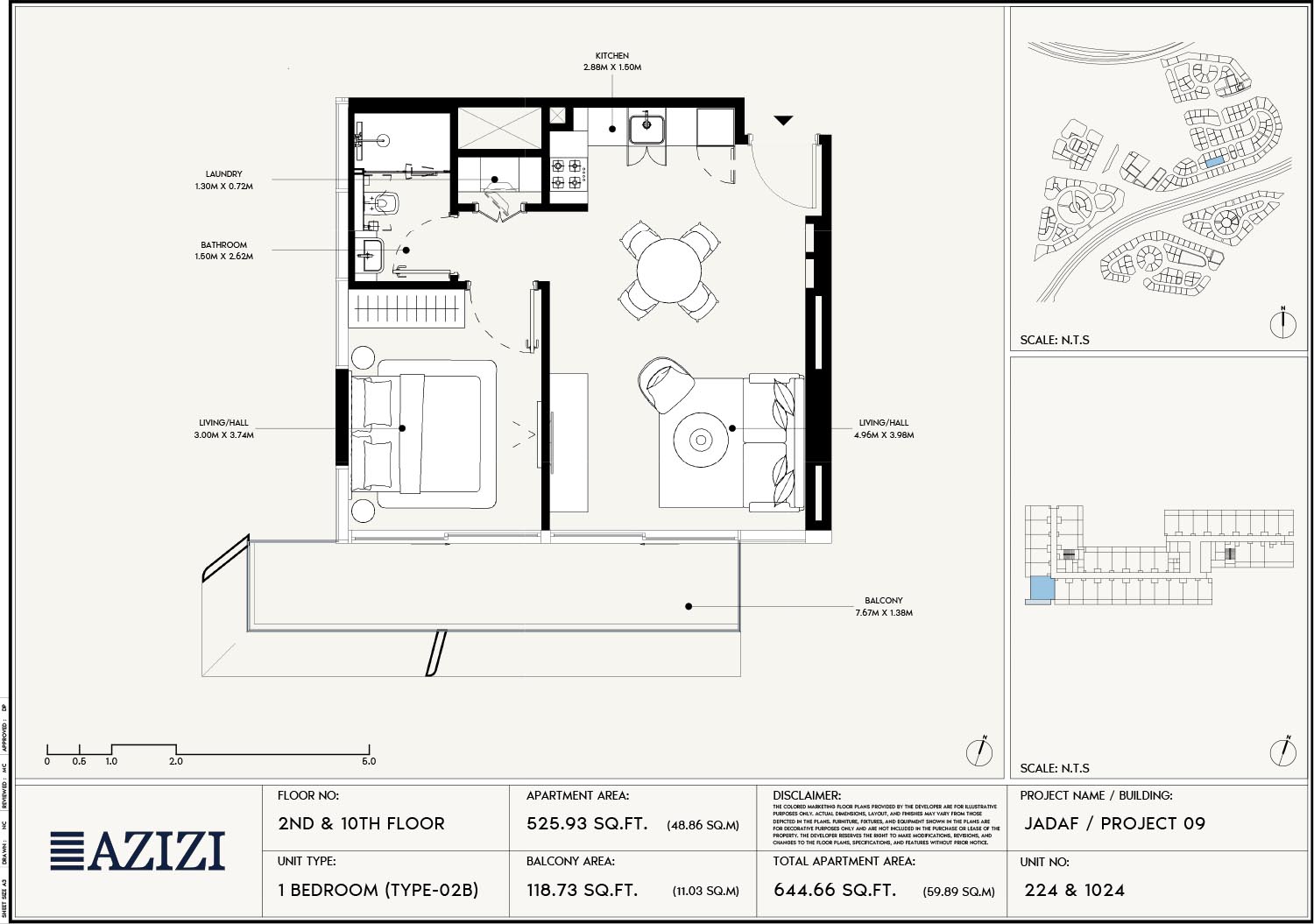 | 3rd & 11th Floor | 1 Bedroom | Unit 224 & 1024 (Type-02B) | 644.66 Sq Ft | Apartments |
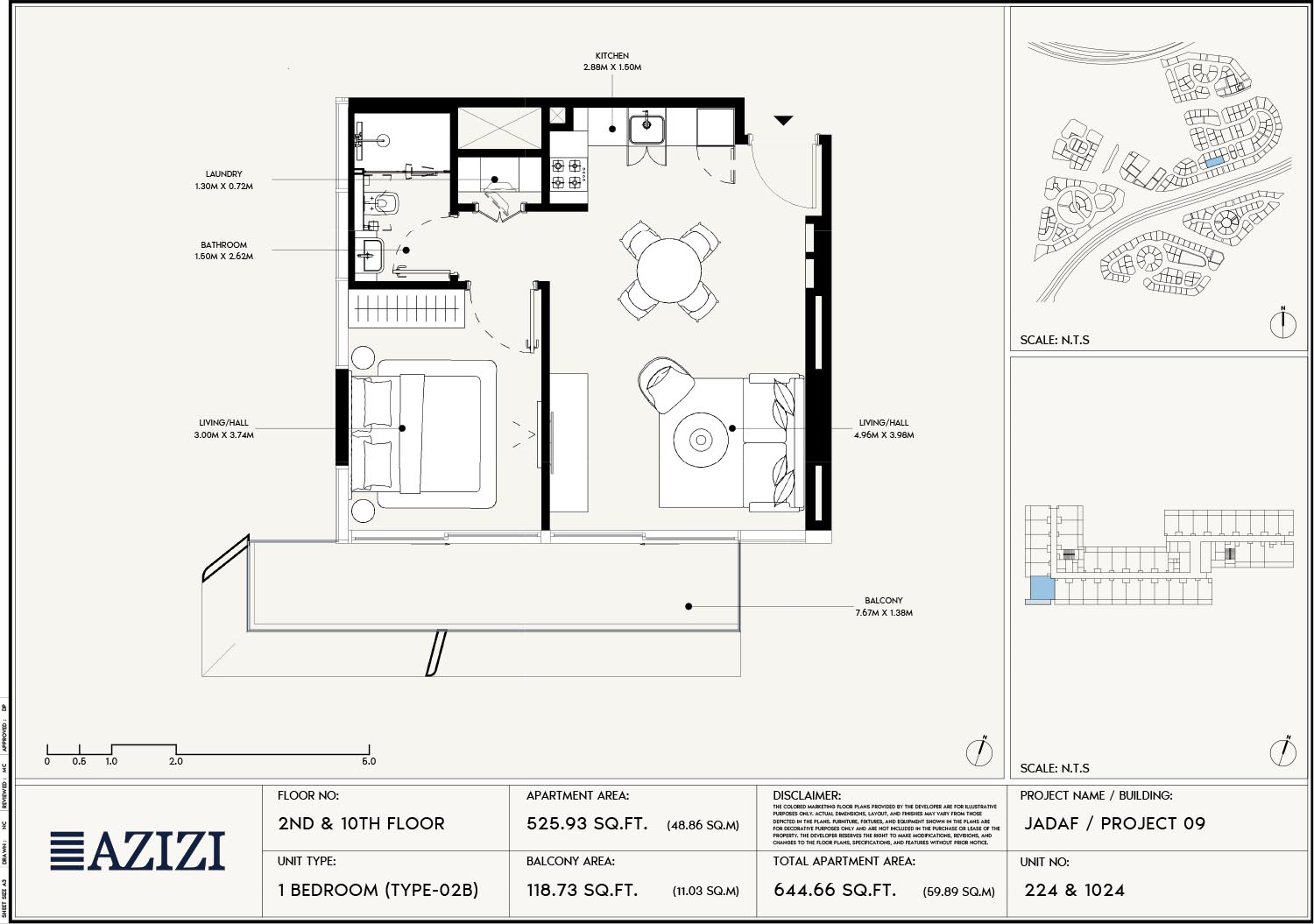 | 2nd & 10th Floor | 1 Bedroom | Unit 224 & 1024 (Type-02B) | 644.66 Sq Ft | Apartments |
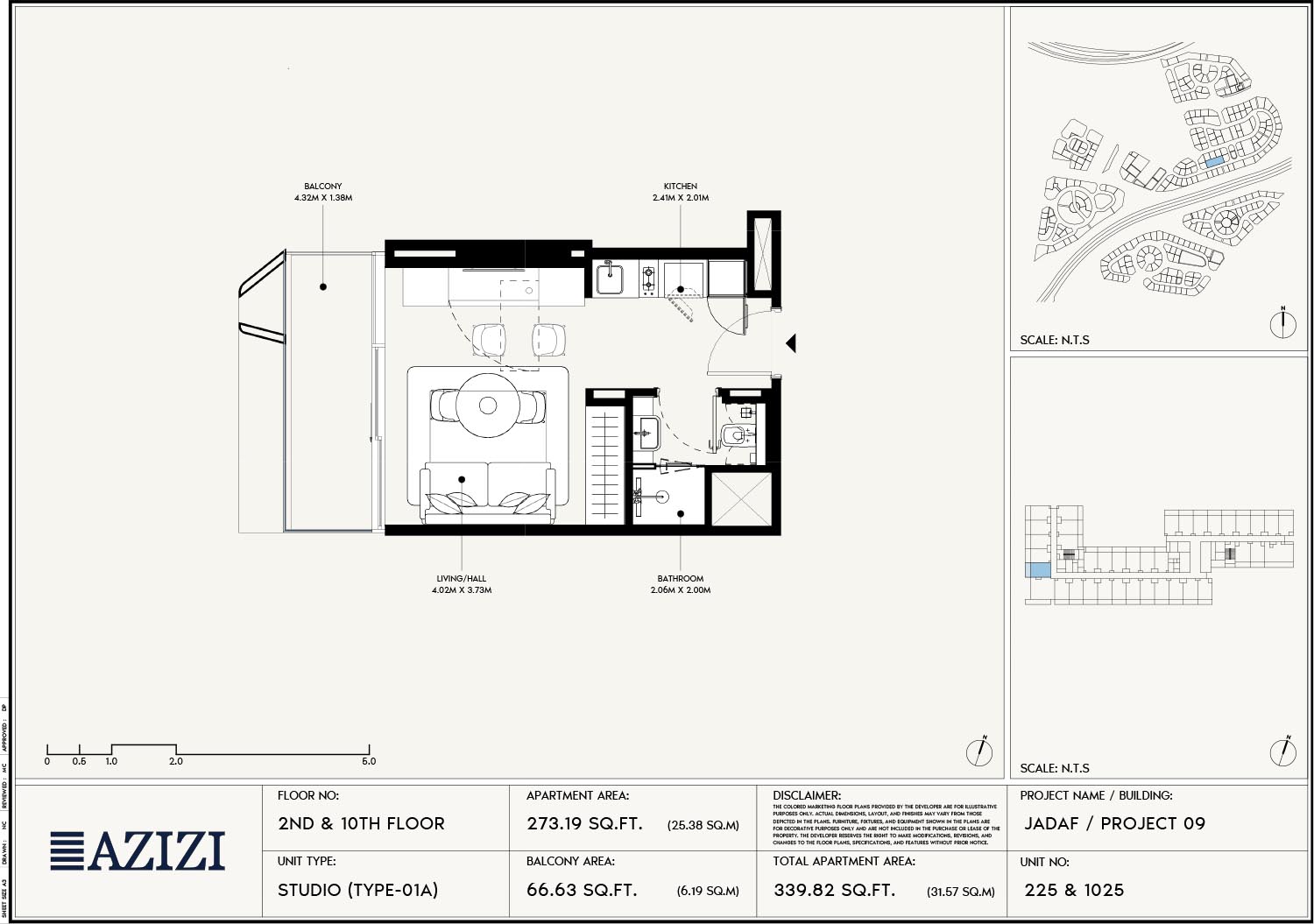 | 2nd & 10th Floor | Studio | Unit 225 & 1025 (Type-01A) | 339.82 Sq Ft | Apartments |
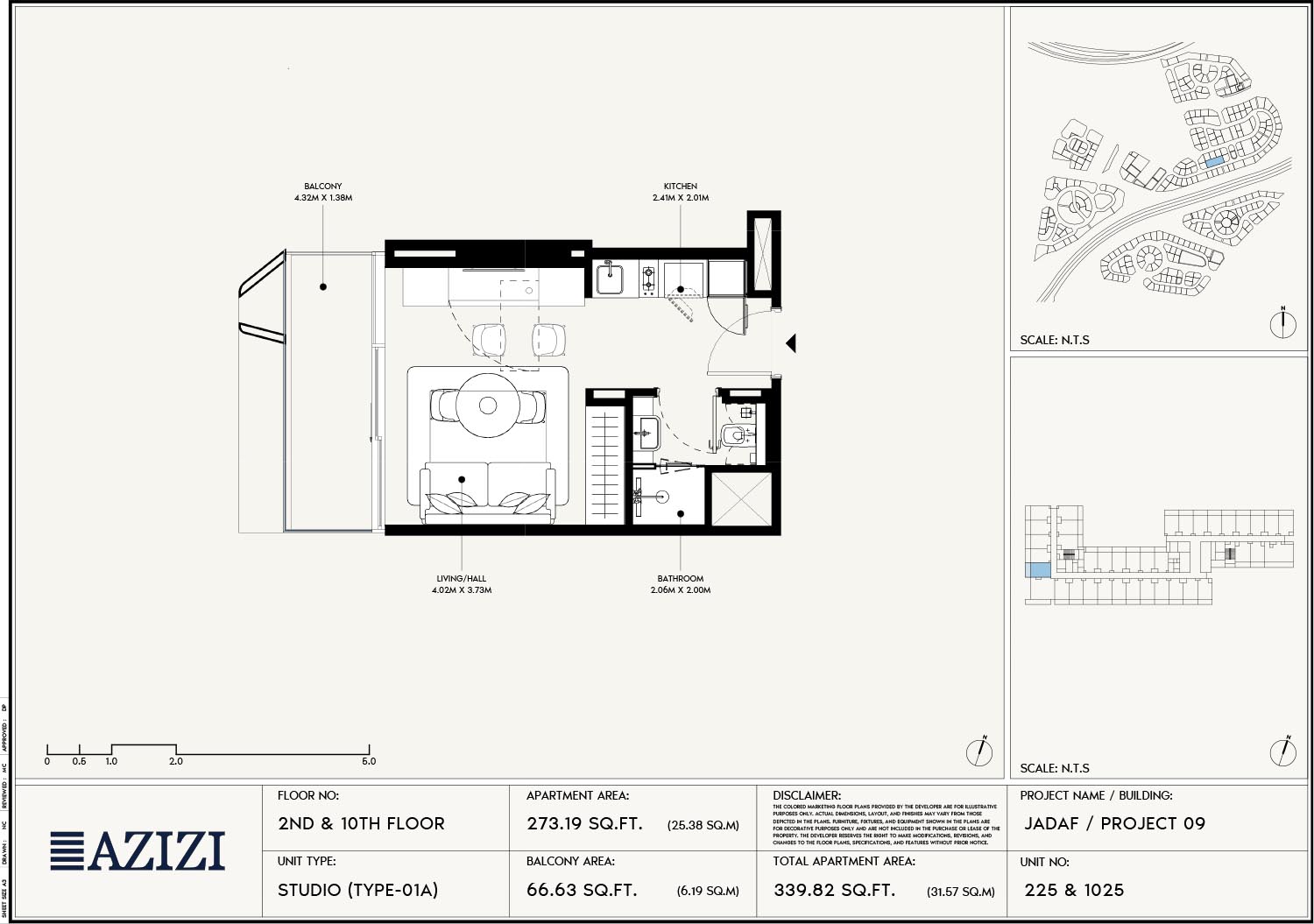 | 3rd & 11th Floor | Studio | Unit 225 & 1025 (Type-01A) | 339.82 Sq Ft | Apartments |
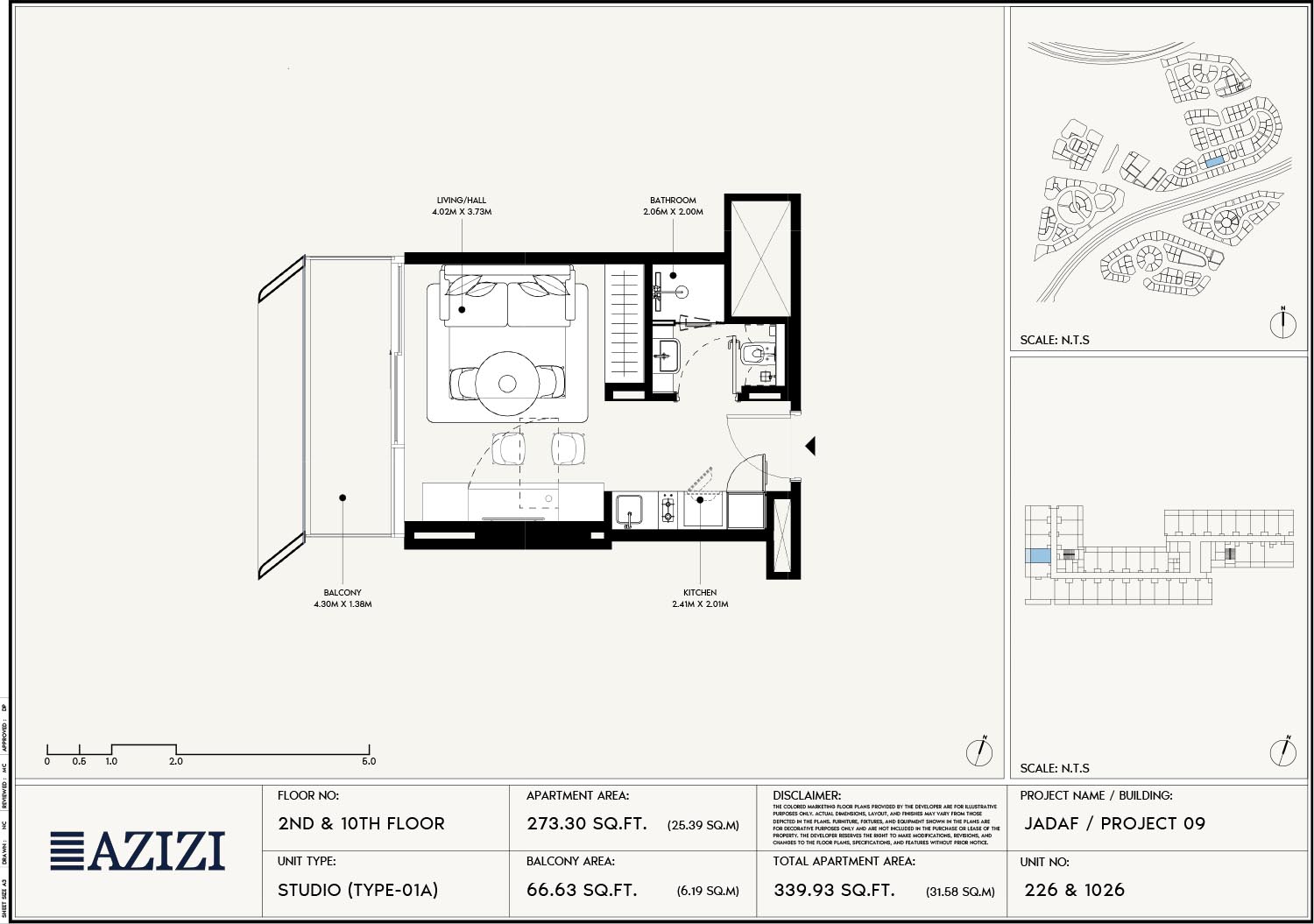 | 2nd & 10th Floor | Studio | Unit 226 & 1026 (Type-01A) | 339.93 Sq Ft | Apartments |
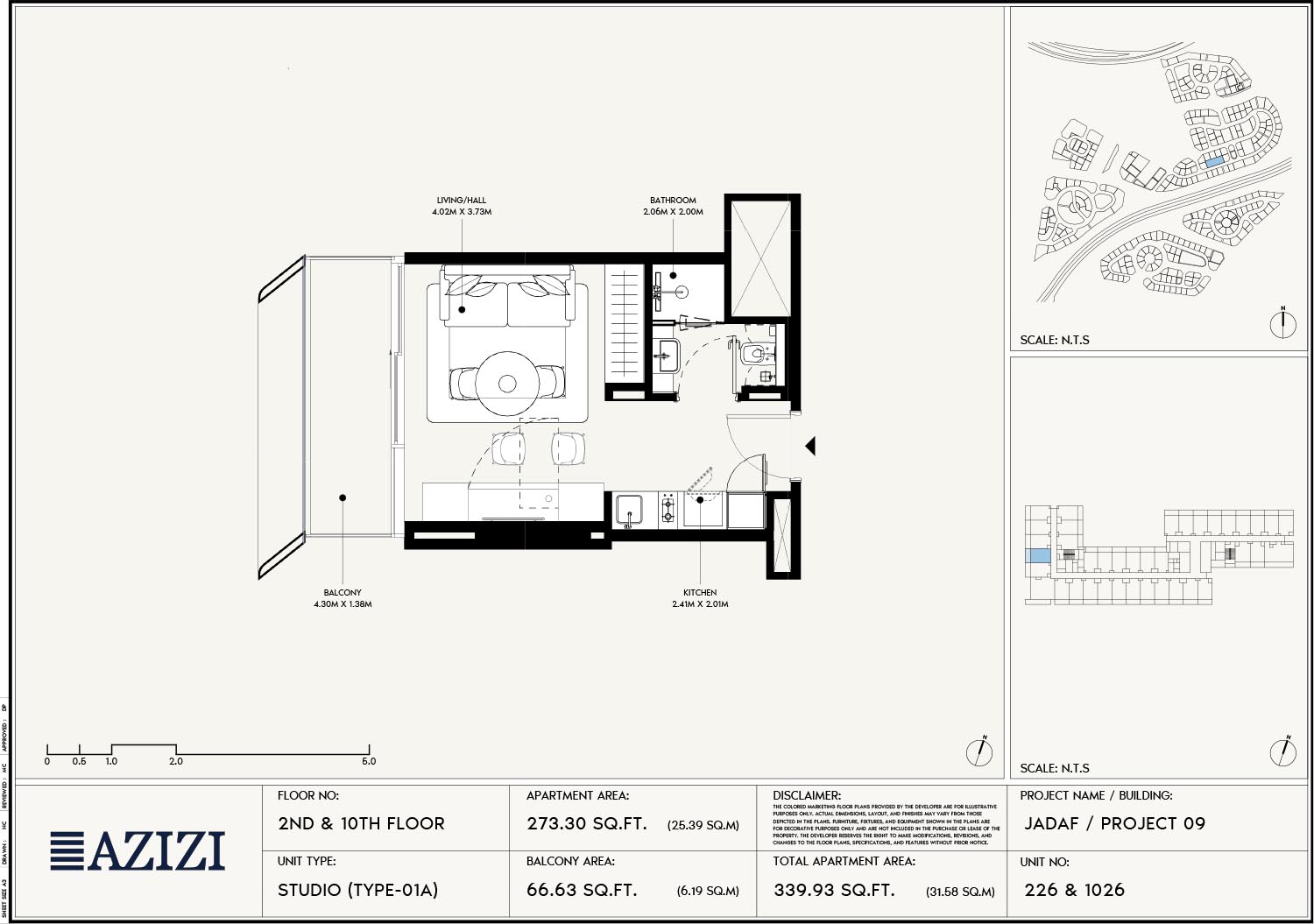 | 3rd & 11th Floor | Studio | Unit 226 & 1026 (Type-01A) | 339.93 Sq Ft | Apartments |
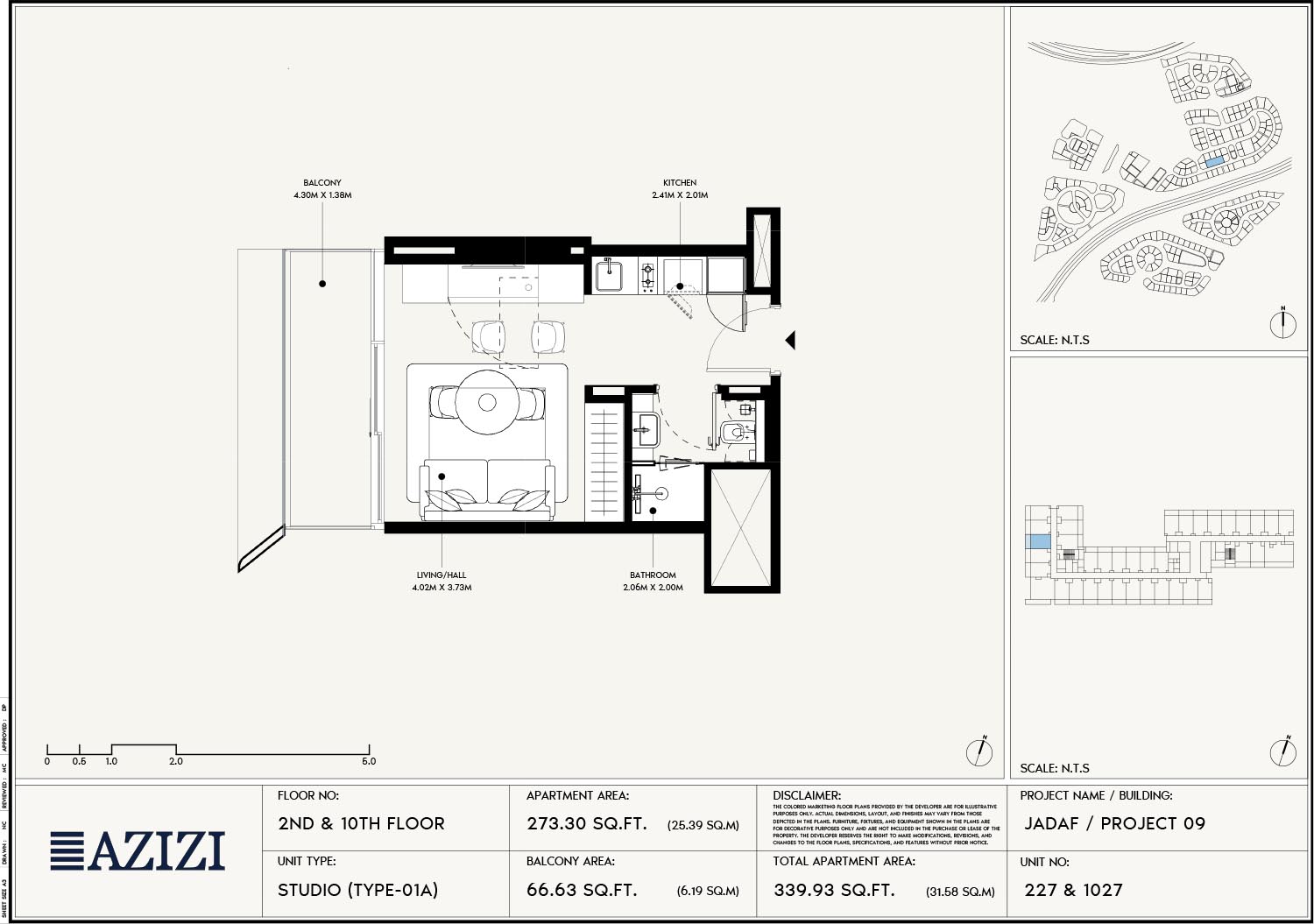 | 2nd & 10th Floor | Studio | Unit 227 & 1027 (Type-01A) | 339.93 Sq Ft | Apartments |
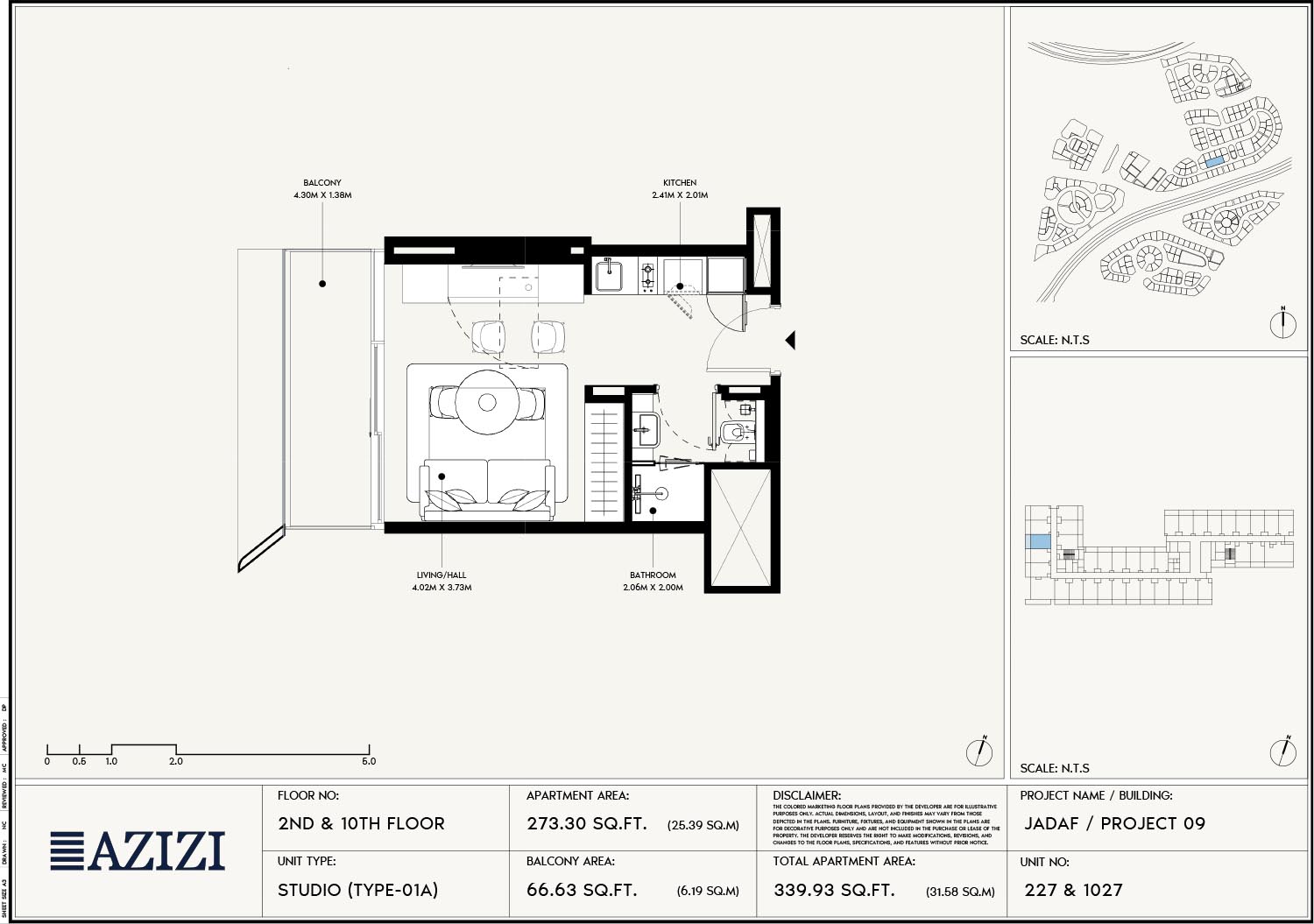 | 3rd & 11th Floor | Studio | Unit 227 & 1027 (Type-01A) | 339.93 Sq Ft | Apartments |
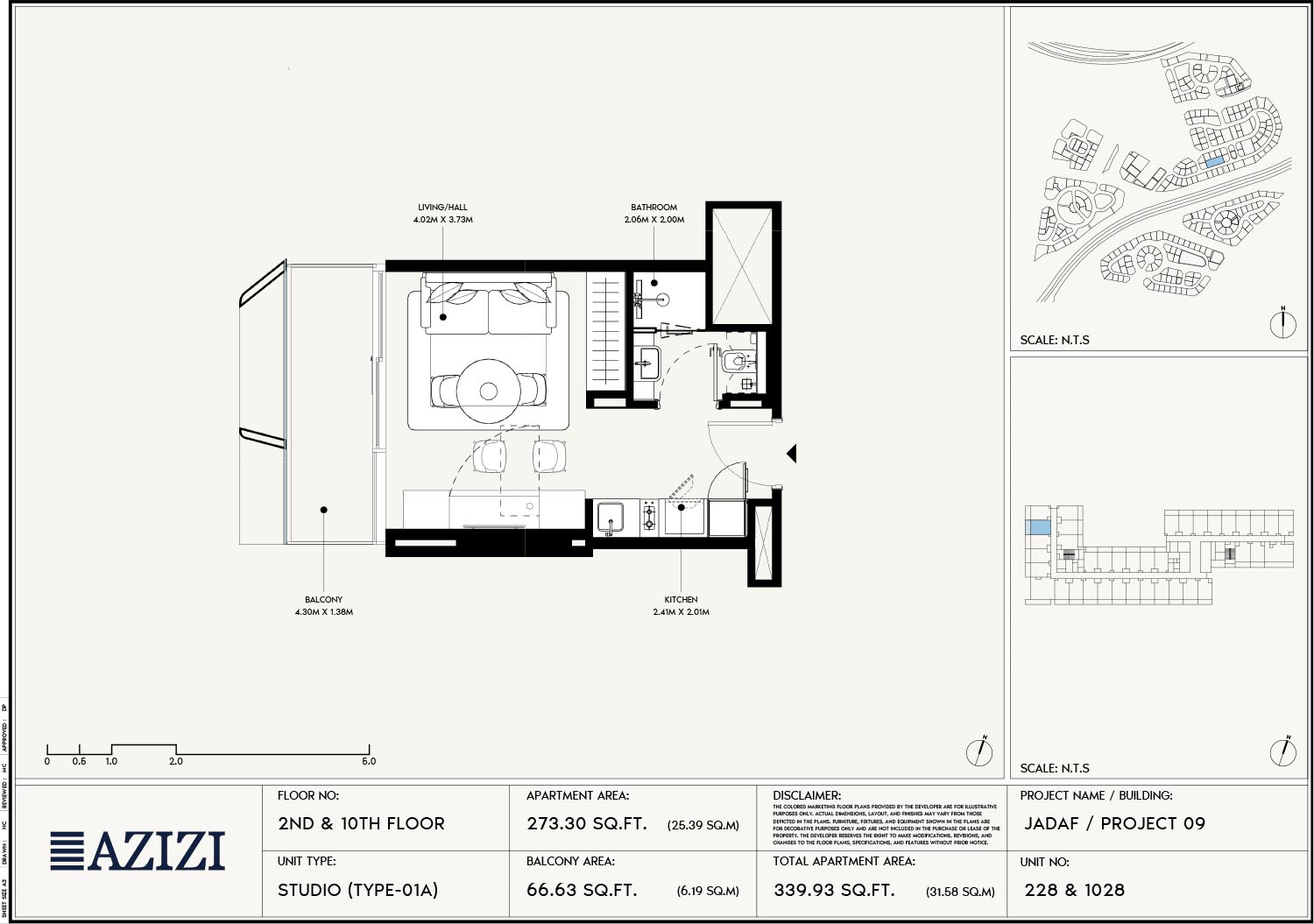 | 3rd & 11th Floor | Studio | Unit 228 & 1028 (Type-01A) | 339.93 Sq Ft | Apartments |
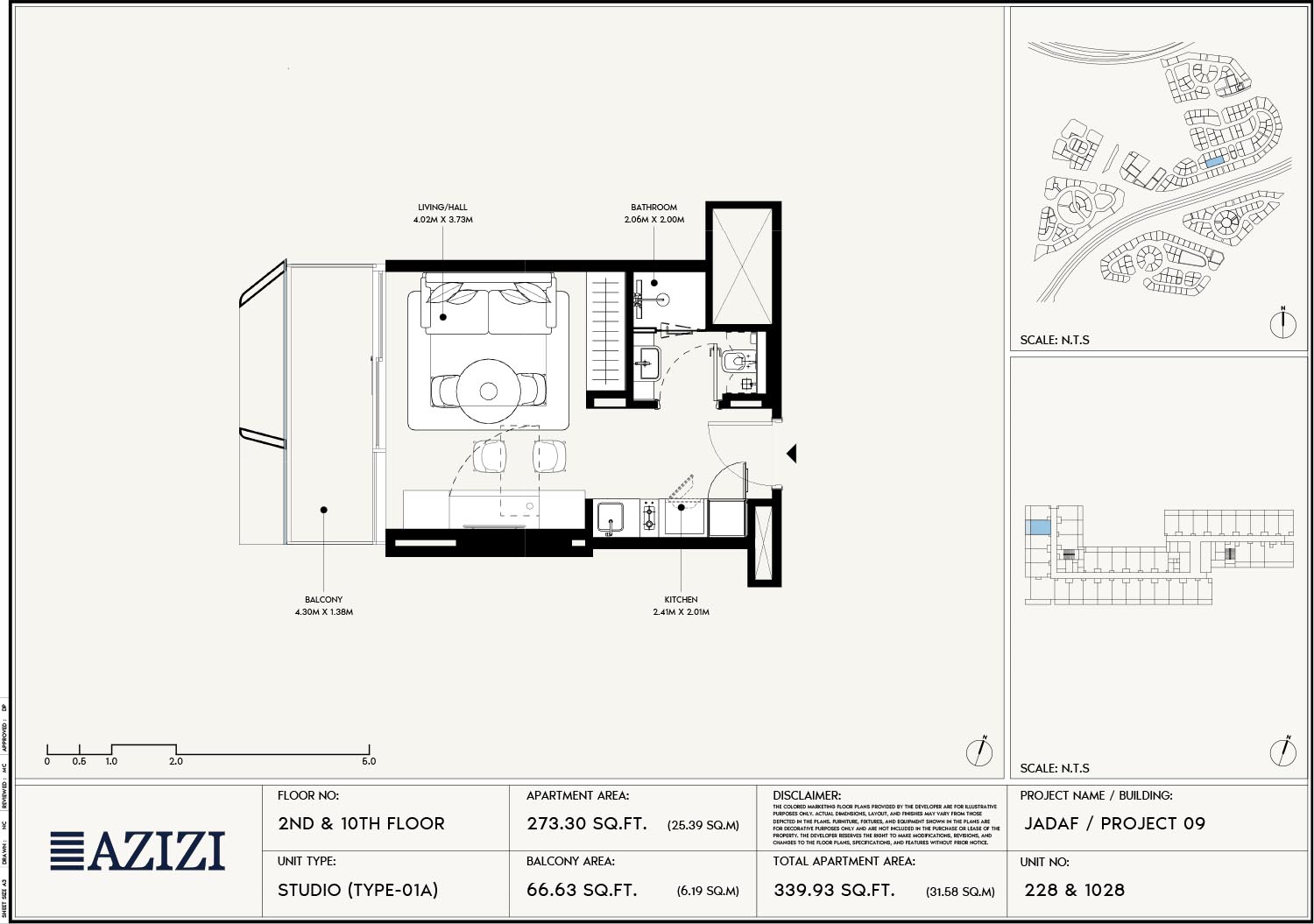 | 2nd & 10th Floor | Studio | Unit 228 & 1028 (Type-01A) | 339.93 Sq Ft | Apartments |
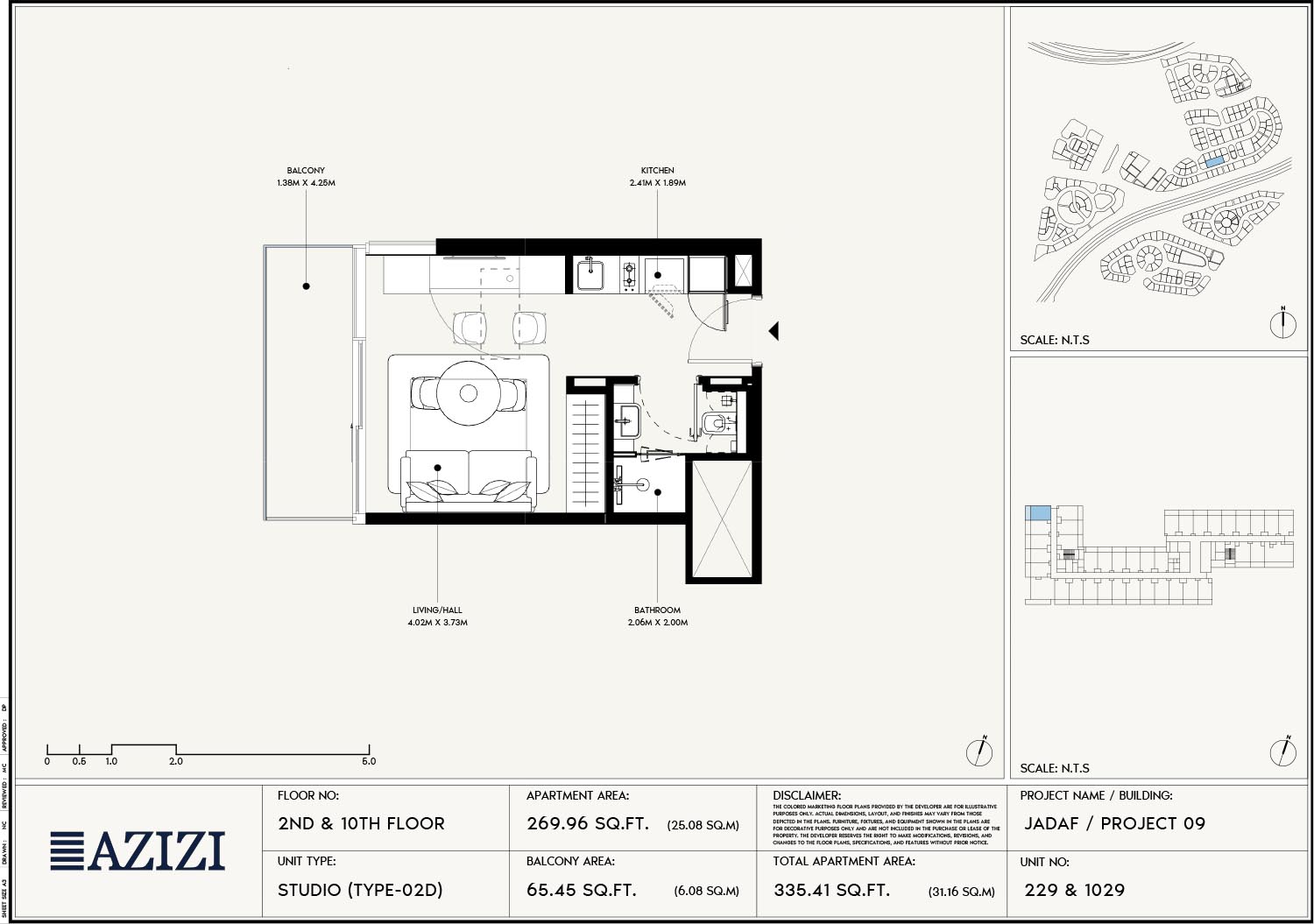 | 2nd & 10th Floor | Studio | Unit 229 & 1029 (Type-02D) | 335.41 Sq Ft | Apartments |
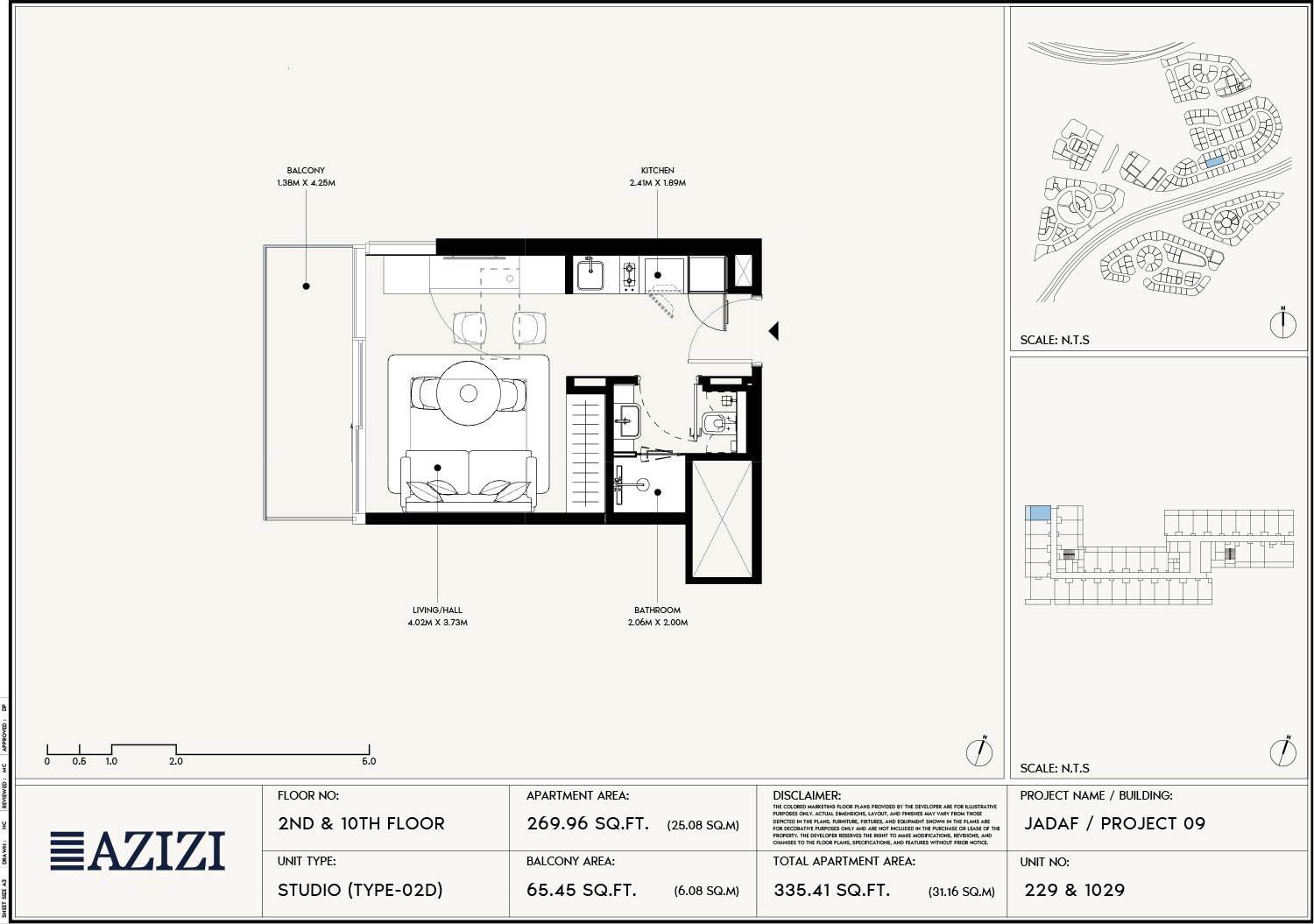 | 3rd & 11th Floor | Studio | Unit 229 & 1029 (Type-02D) | 335.41 Sq Ft | Apartments |
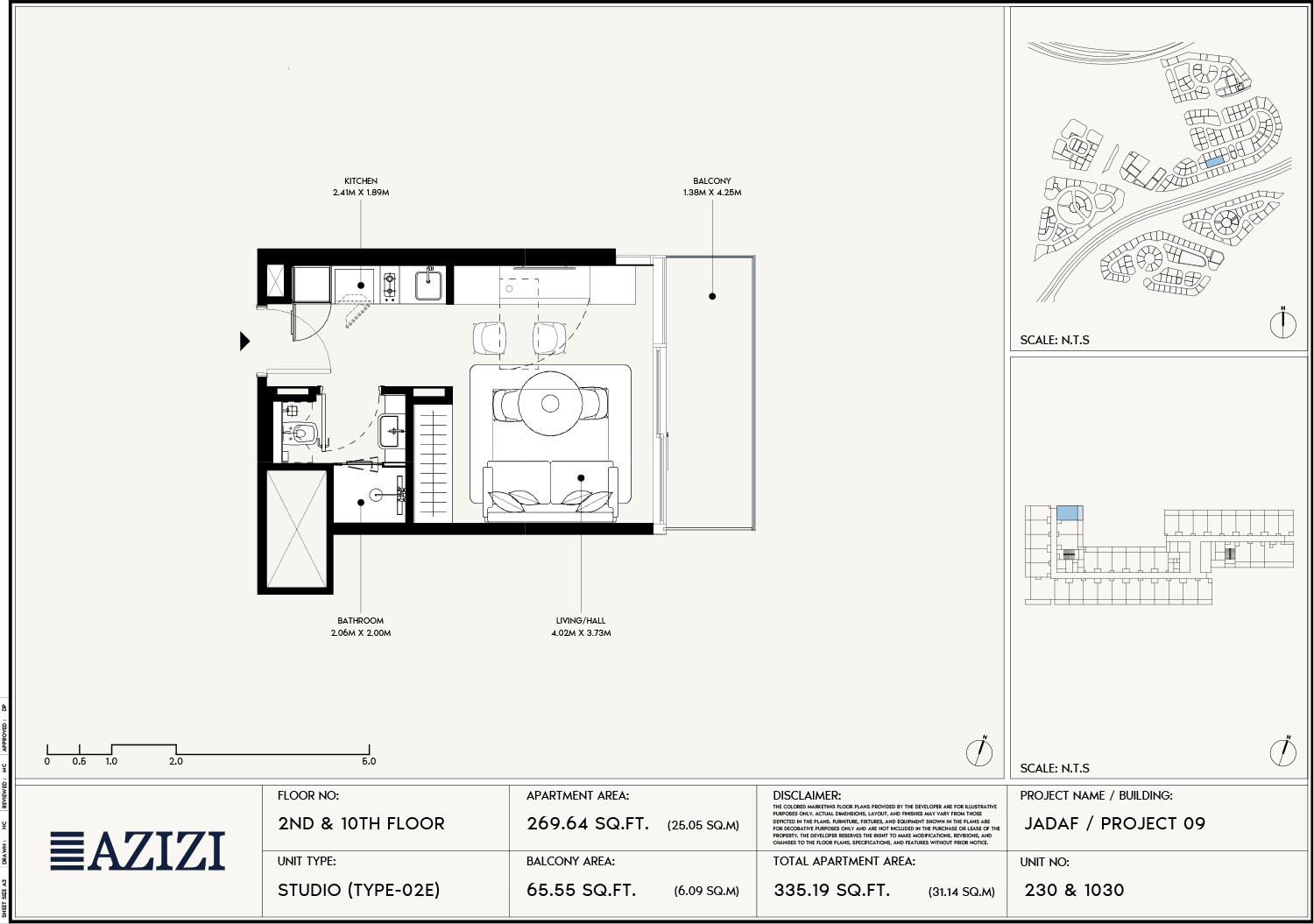 | 2nd & 10th Floor | Studio | Unit 230 & 1030 (Type-02E) | 335.19 Sq Ft | Apartments |
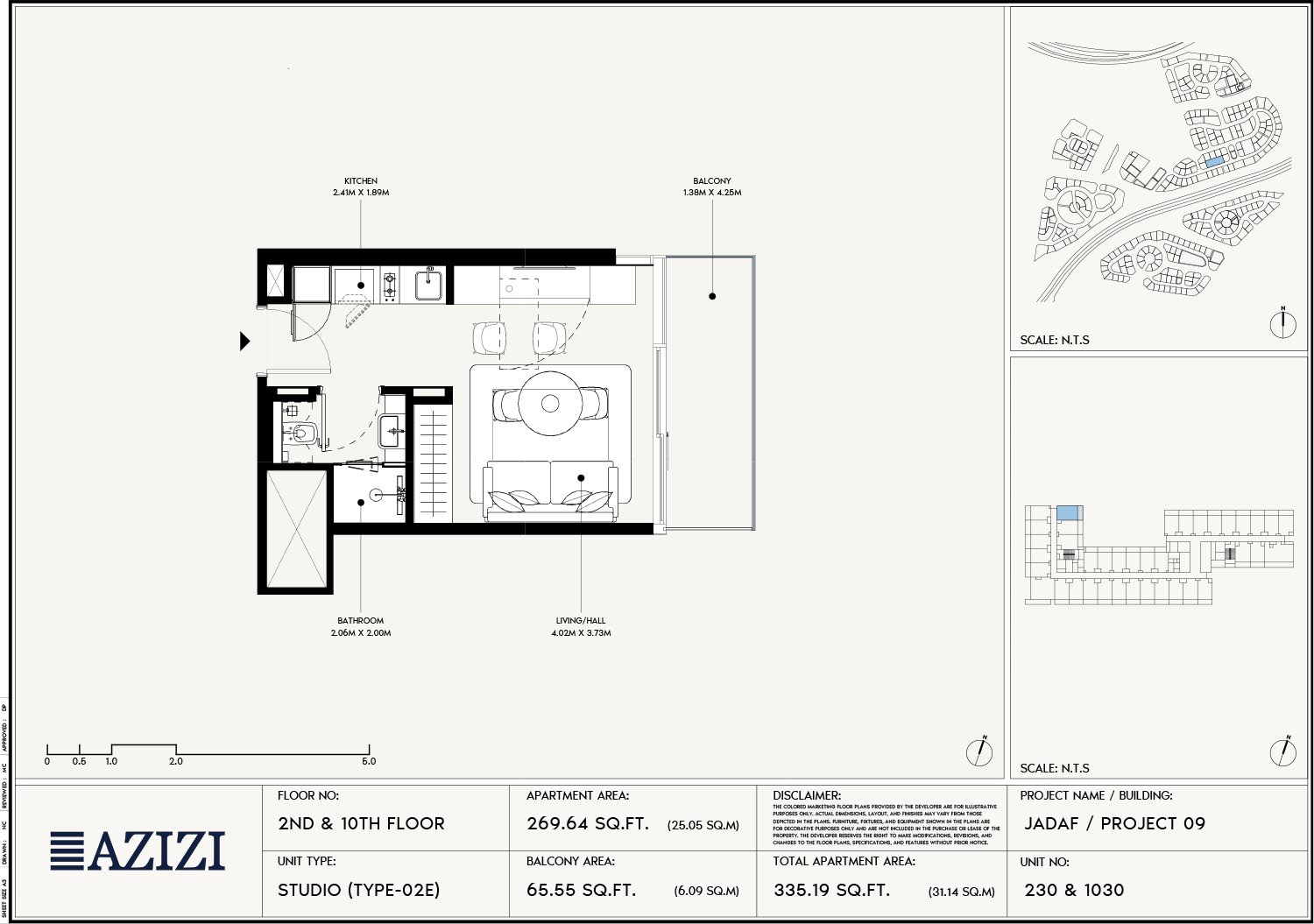 | 3rd & 11th Floor | Studio | Unit 230 & 1030 (Type-02E) | 335.19 Sq Ft | Apartments |
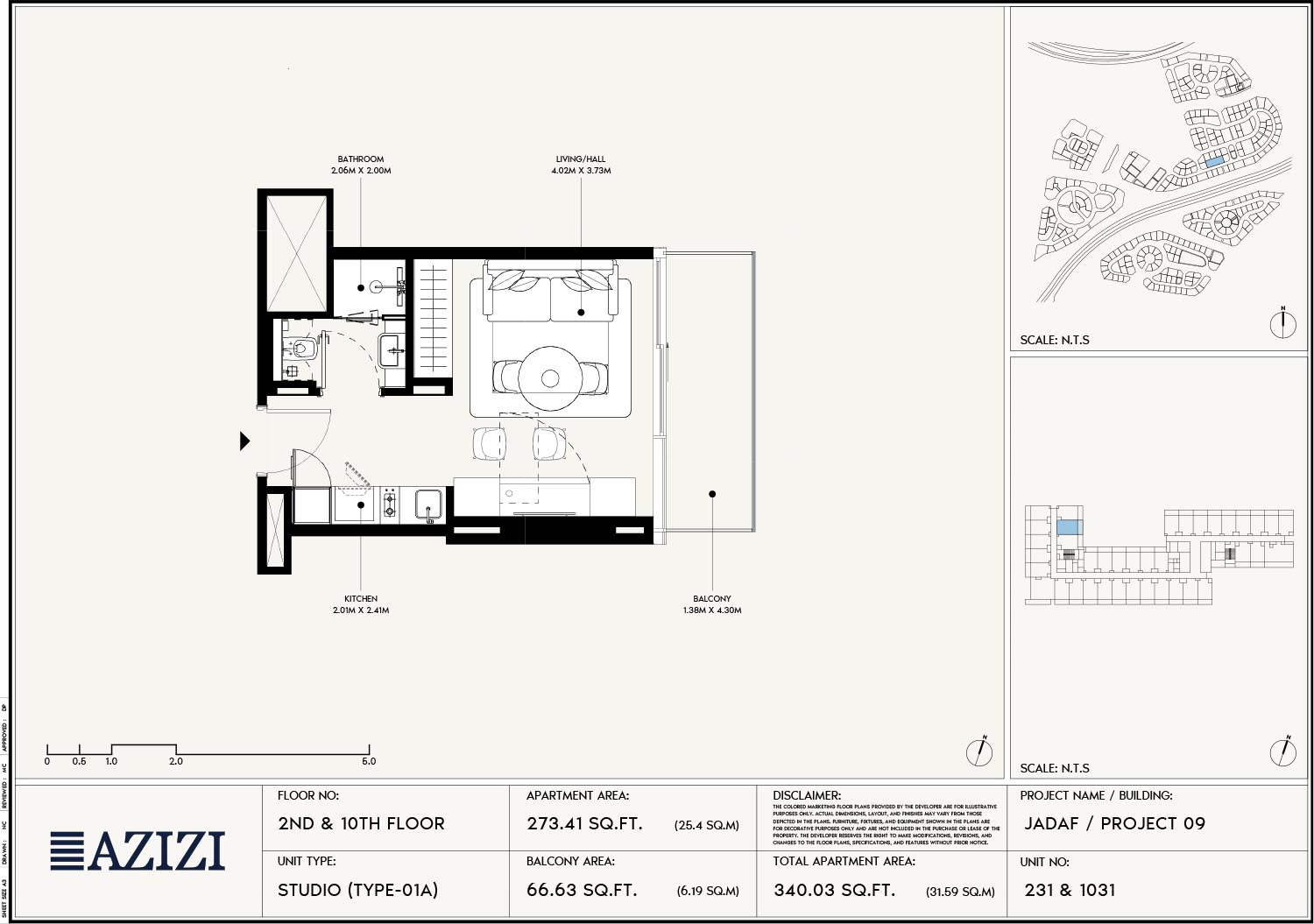 | 3rd & 11th Floor | Studio | Unit 231 & 1031 (Type-01A) | 340.03 Sq Ft | Apartments |
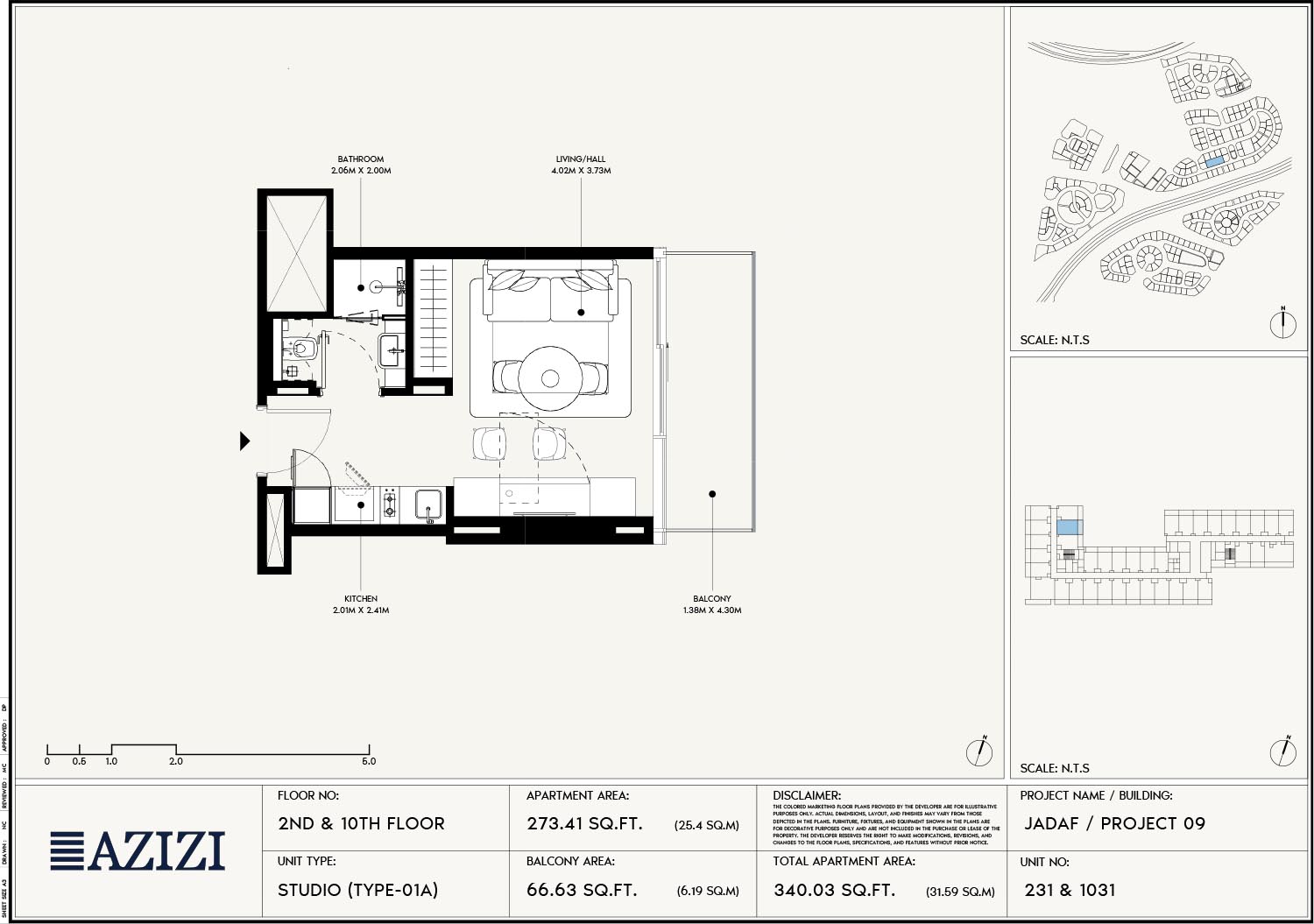 | 2nd & 10th Floor | Studio | Unit 231 & 1031 (Type-01A) | 340.03 Sq Ft | Apartments |
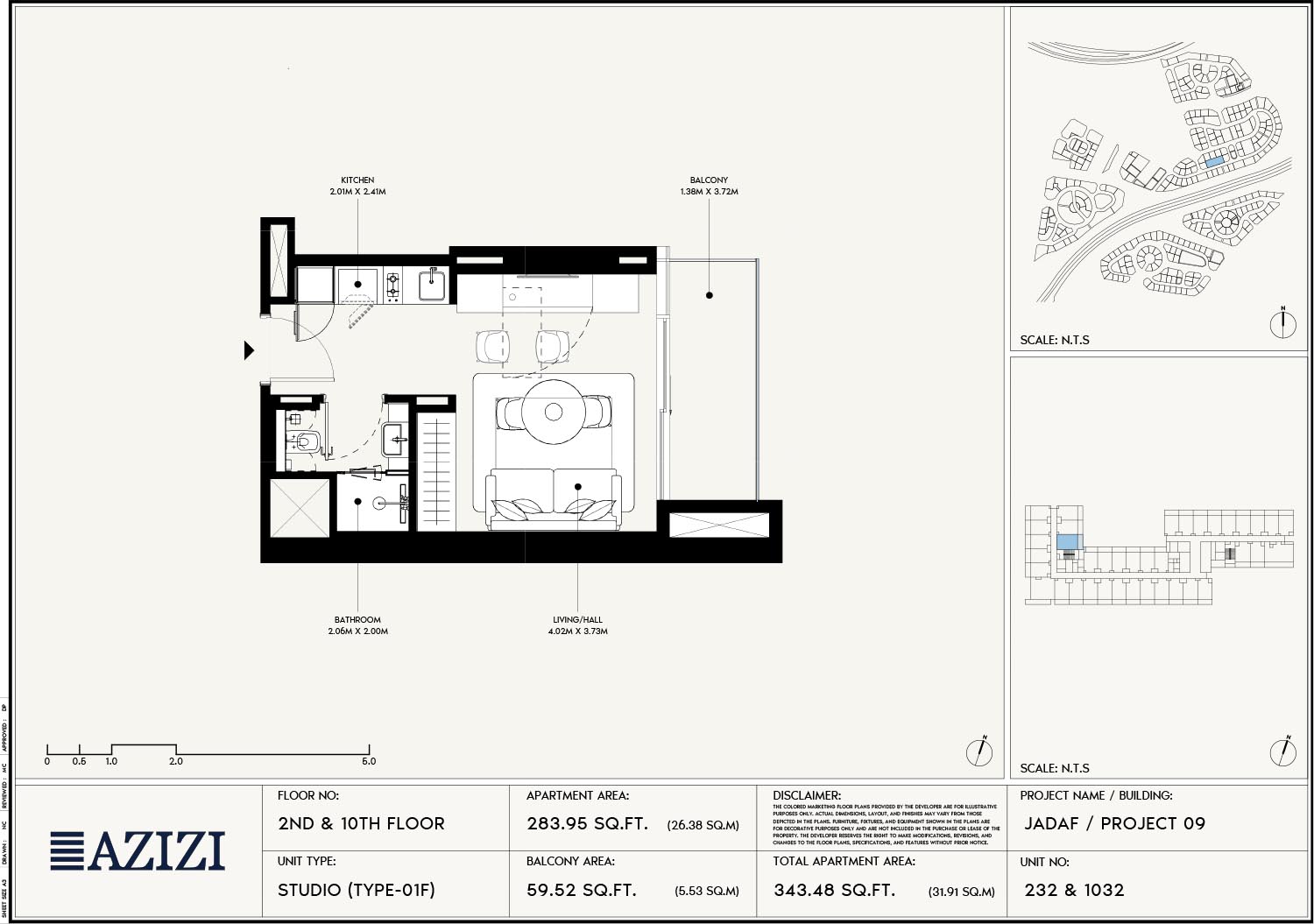 | 2nd & 10th Floor | Studio | Unit 232 & 1032 (Type-01F) | 343.48 Sq Ft | Apartments |
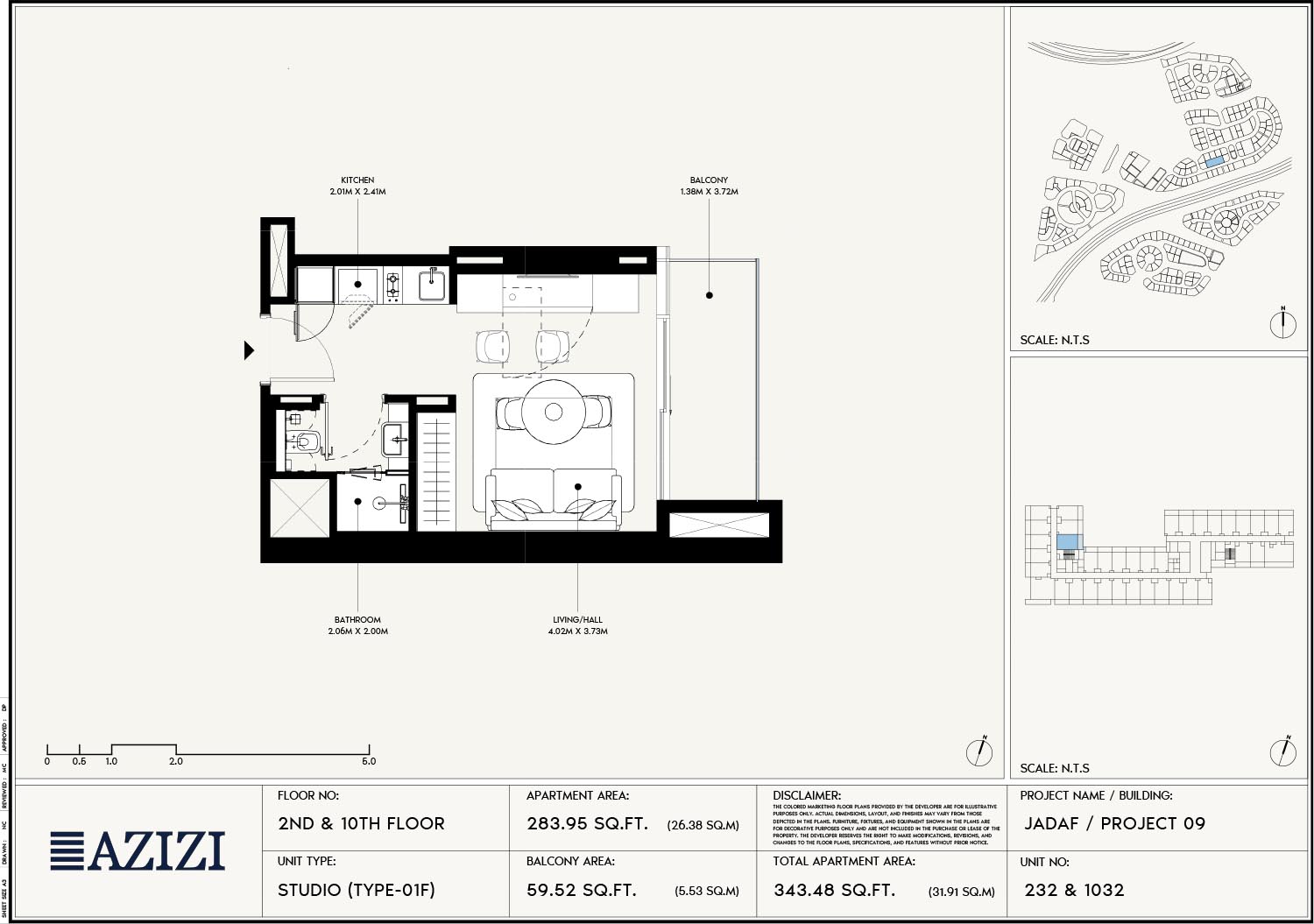 | 3rd & 11th Floor | Studio | Unit 232 & 1032 (Type-01F) | 343.48 Sq Ft | Apartments |
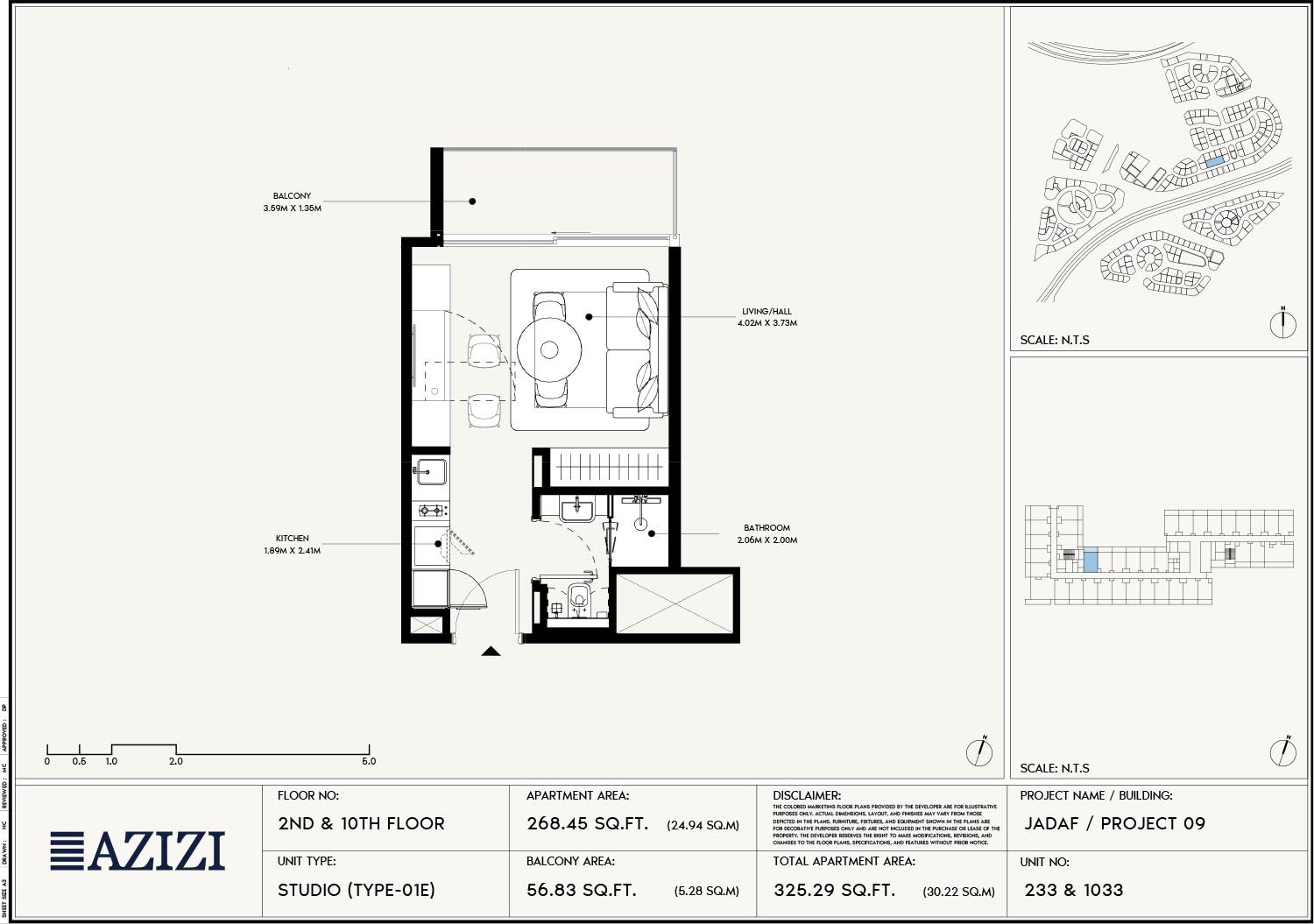 | 2nd & 10th Floor | Studio | Unit 233 & 1033 (Type-01E) | 325.29 Sq Ft | Apartments |
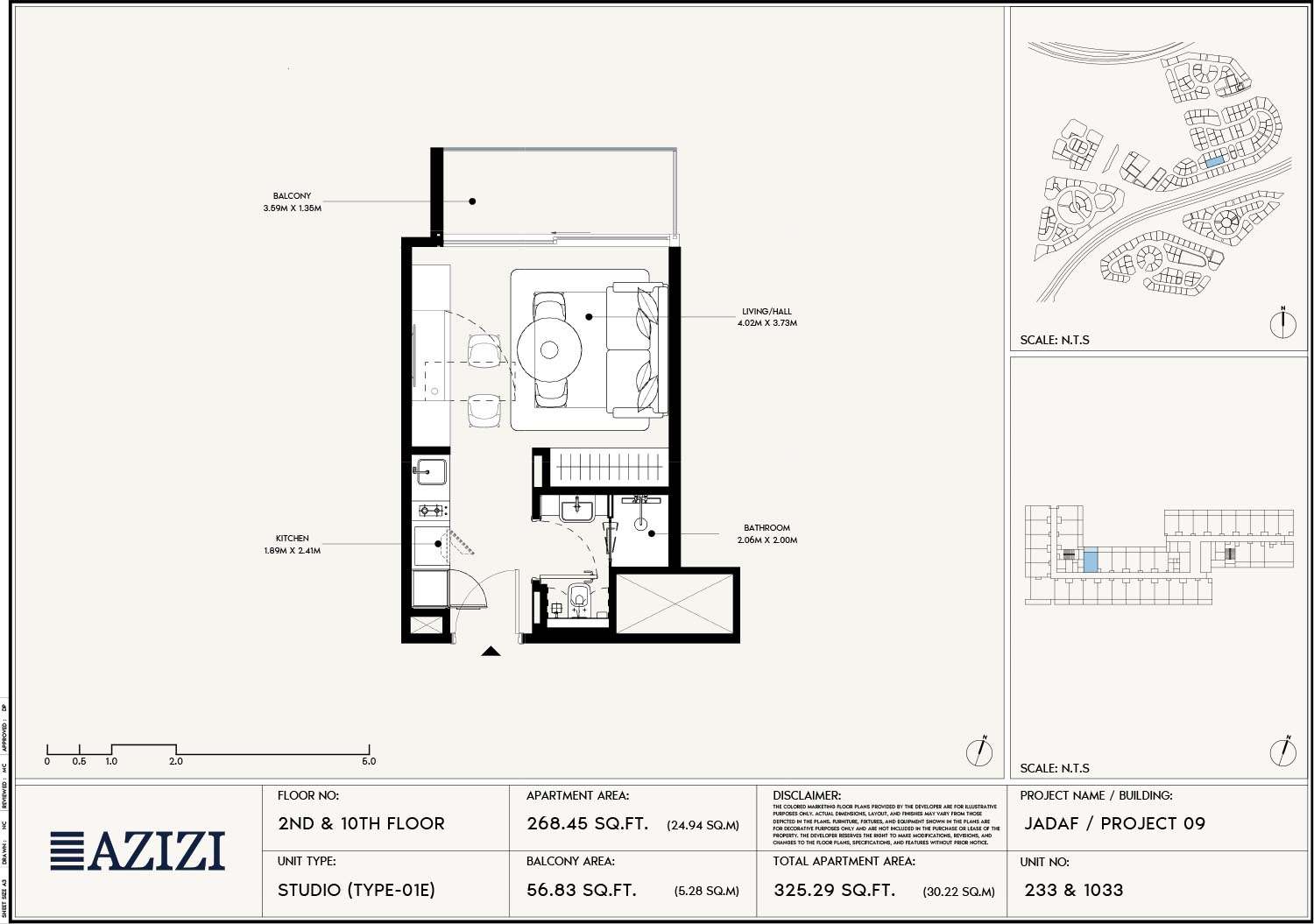 | 3rd & 11th Floor | Studio | Unit 233 & 1033 (Type-01E) | 325.29 Sq Ft | Apartments |
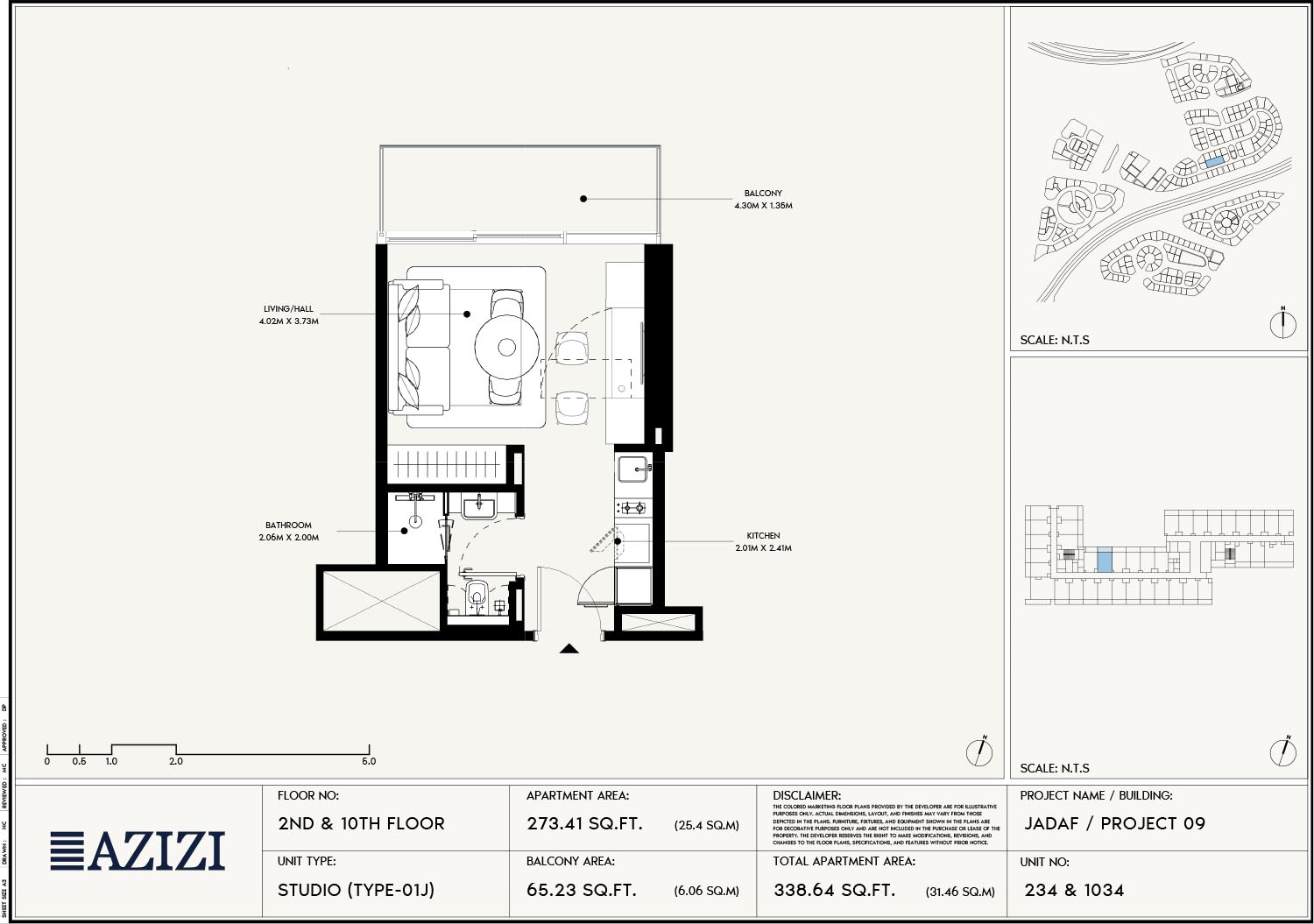 | 2nd & 10th Floor | Studio | Unit 234 & 1034 (Type-01J) | 338.64 Sq Ft | Apartments |
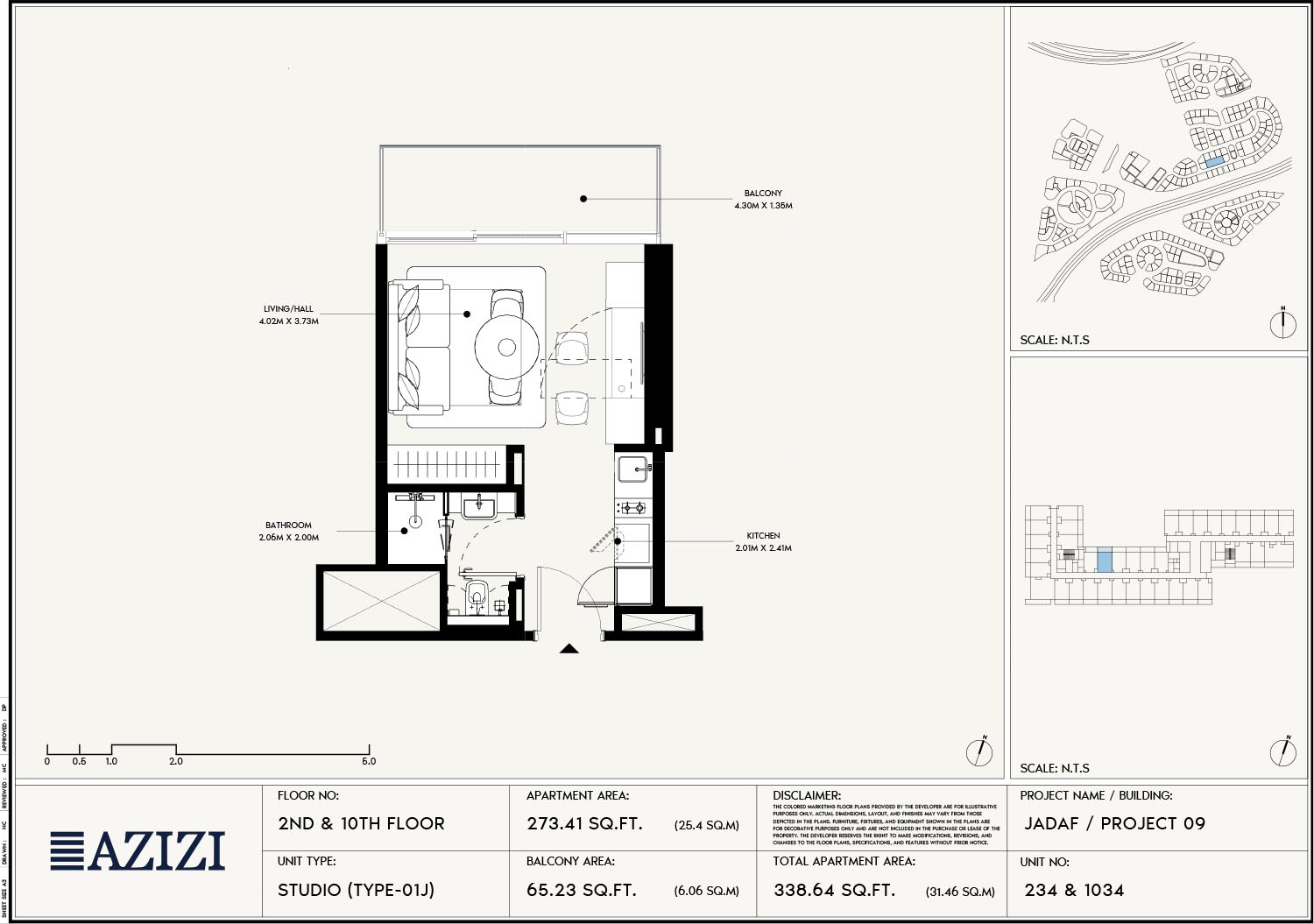 | 3rd & 11th Floor | Studio | Unit 234 & 1034 (Type-01J) | 338.64 Sq Ft | Apartments |
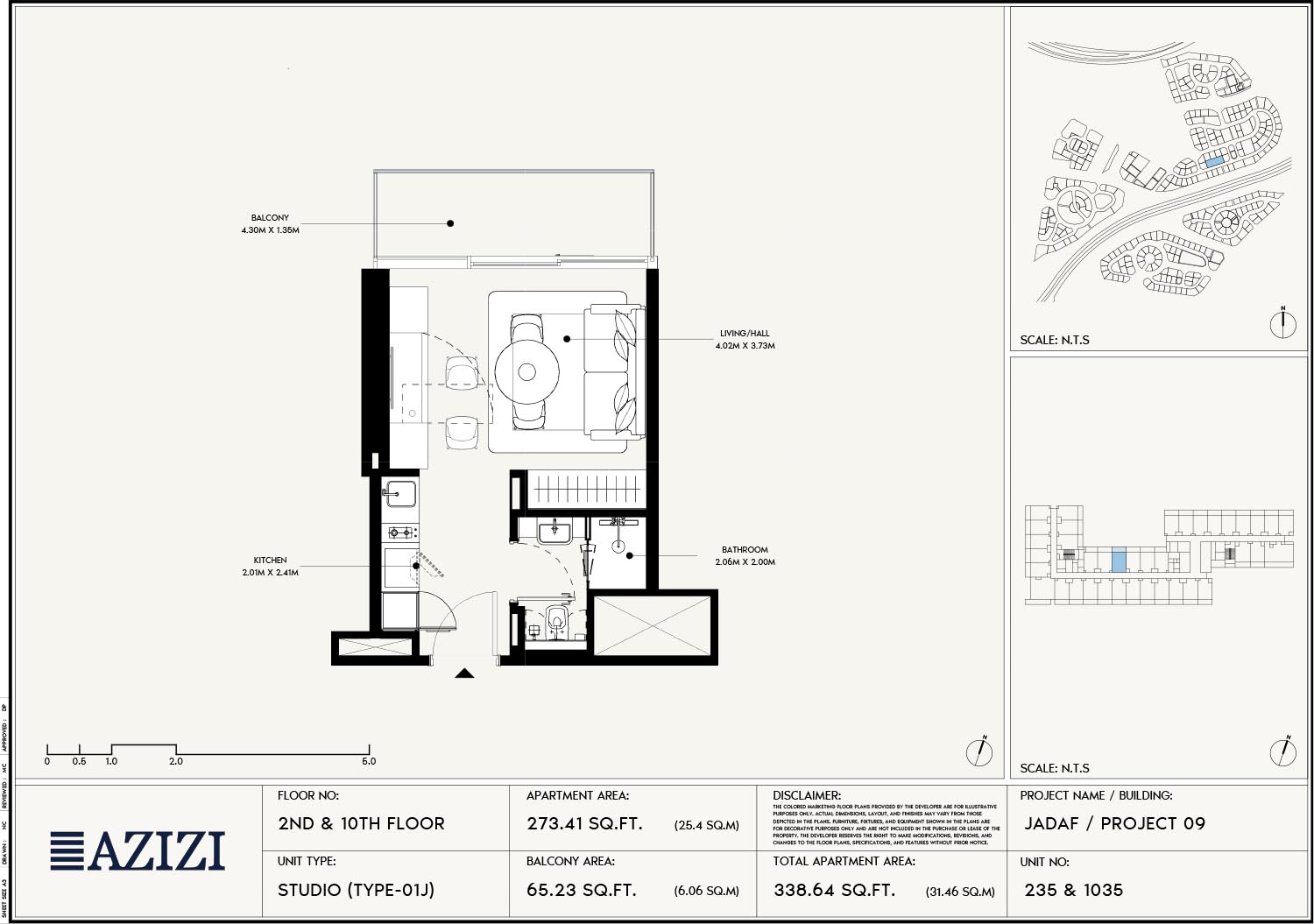 | 3rd & 11th Floor | Studio | Unit 235 & 1035 (Type-01J) | 338.64 Sq Ft | Apartments |
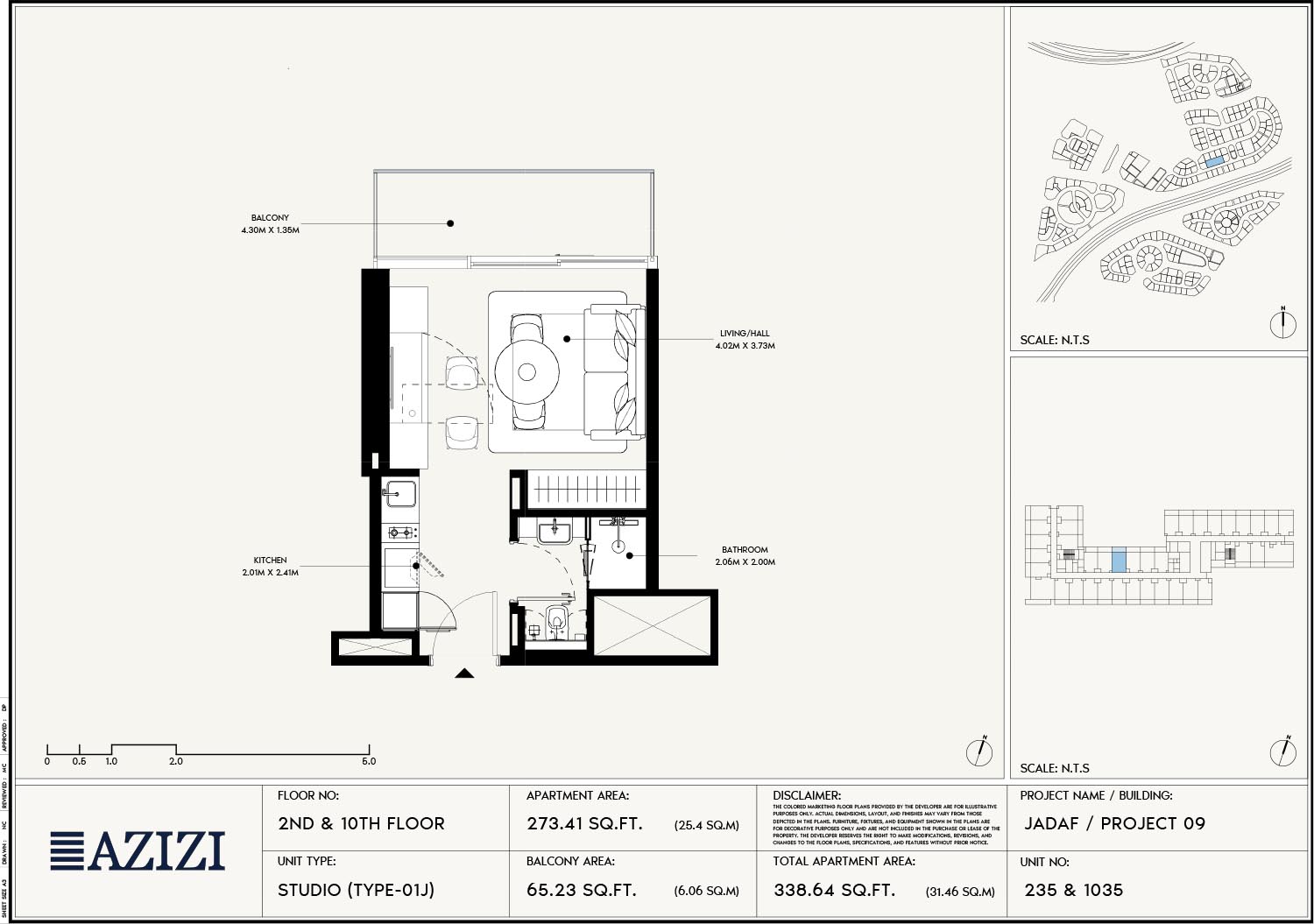 | 2nd & 10th Floor | Studio | Unit 235 & 1035 (Type-01J) | 338.64 Sq Ft | Apartments |
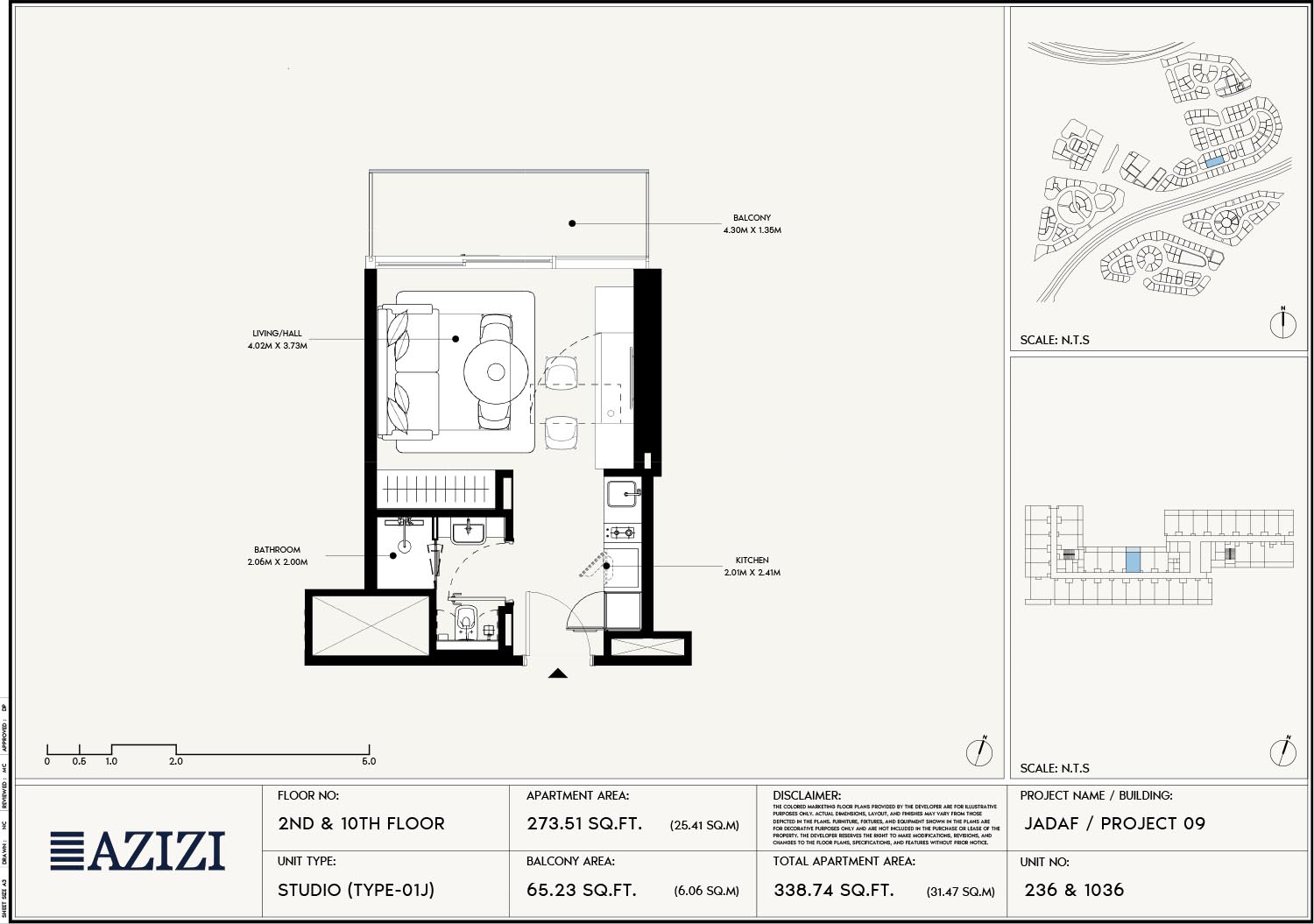 | 2nd & 10th Floor | Studio | Unit 236 & 1036 (Type-01J) | 338.74 Sq Ft | Apartments |
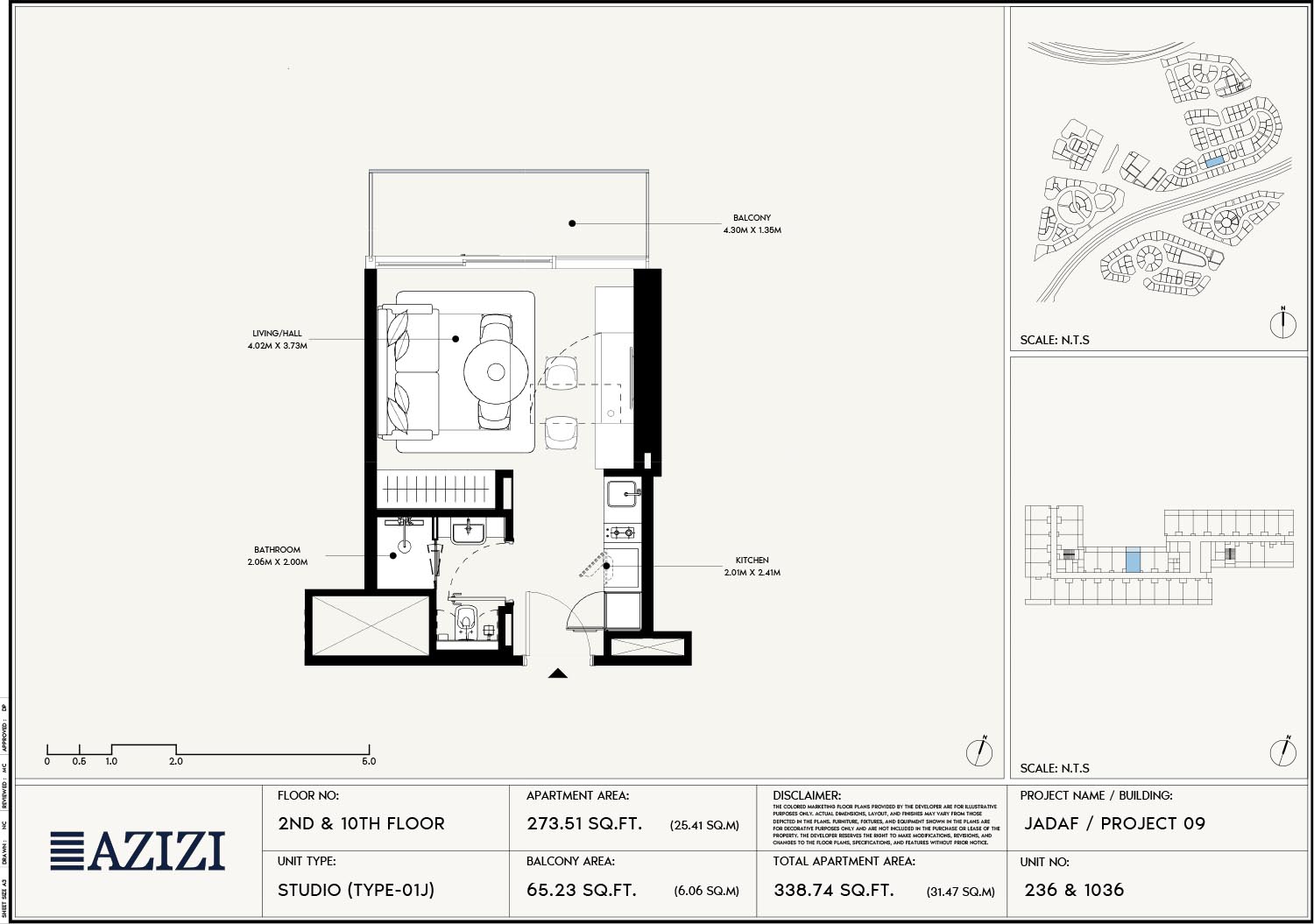 | 3rd & 11th Floor | Studio | Unit 236 & 1036 (Type-01J) | 338.74 Sq Ft | Apartments |
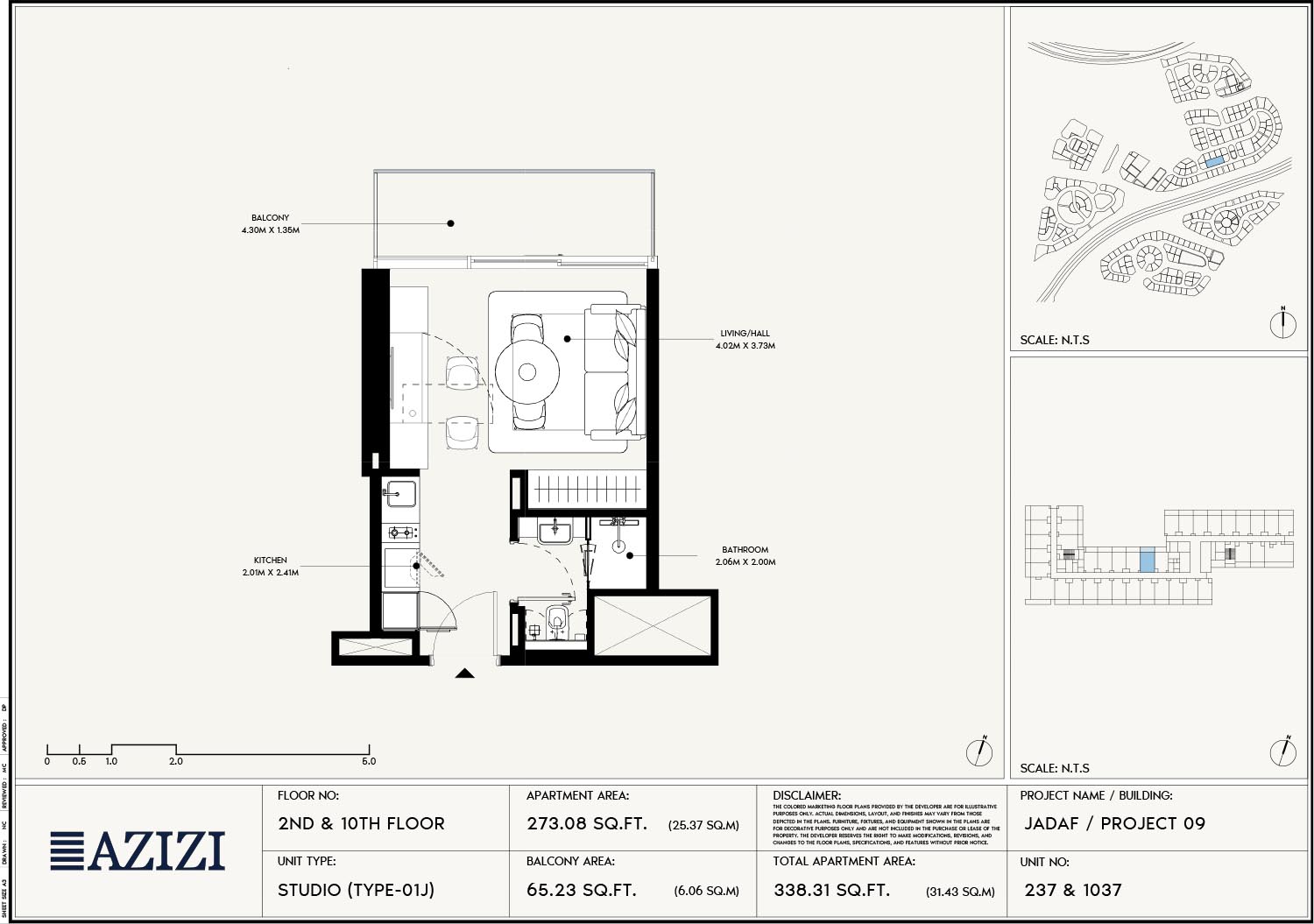 | 3rd & 11th Floor | Studio | Unit 237 & 1037 (Type-01J) | 338.31 Sq Ft | Apartments |
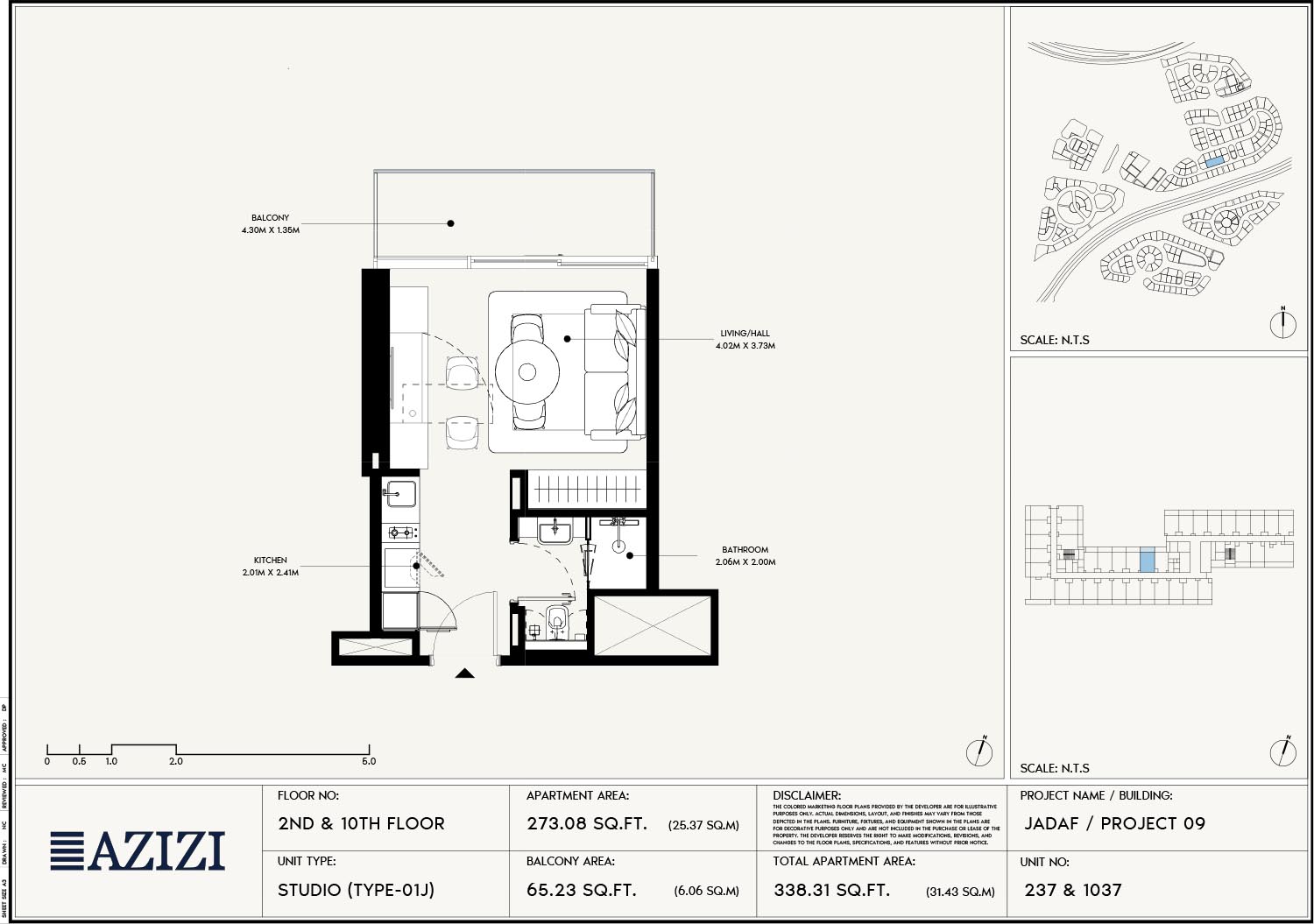 | 2nd & 10th Floor | Studio | Unit 237 & 1037 (Type-01J) | 338.31 Sq Ft | Apartments |
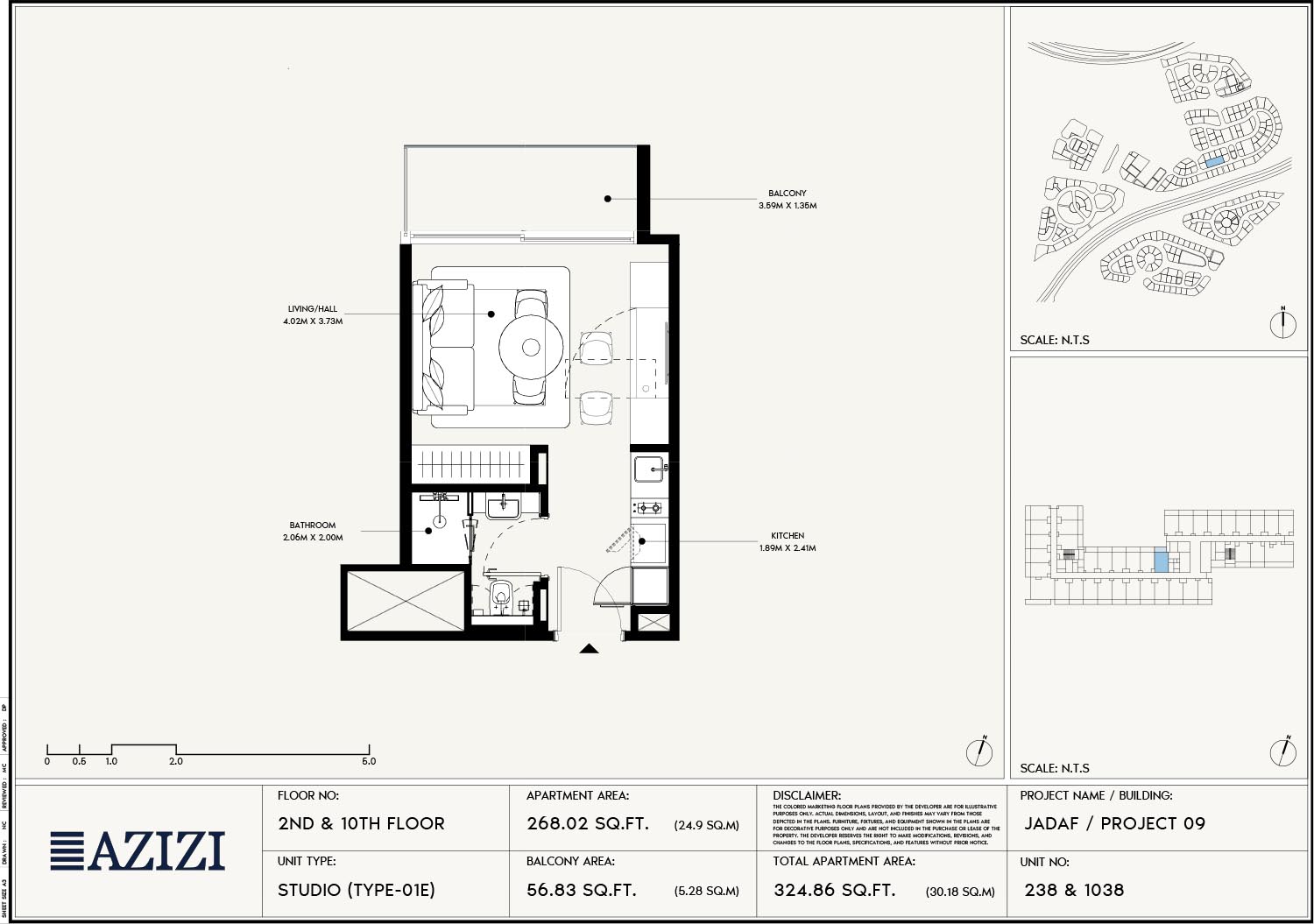 | 3rd & 11th Floor | Studio | Unit 238 & 1038 (Type-01E) | 324.86 Sq Ft | Apartments |
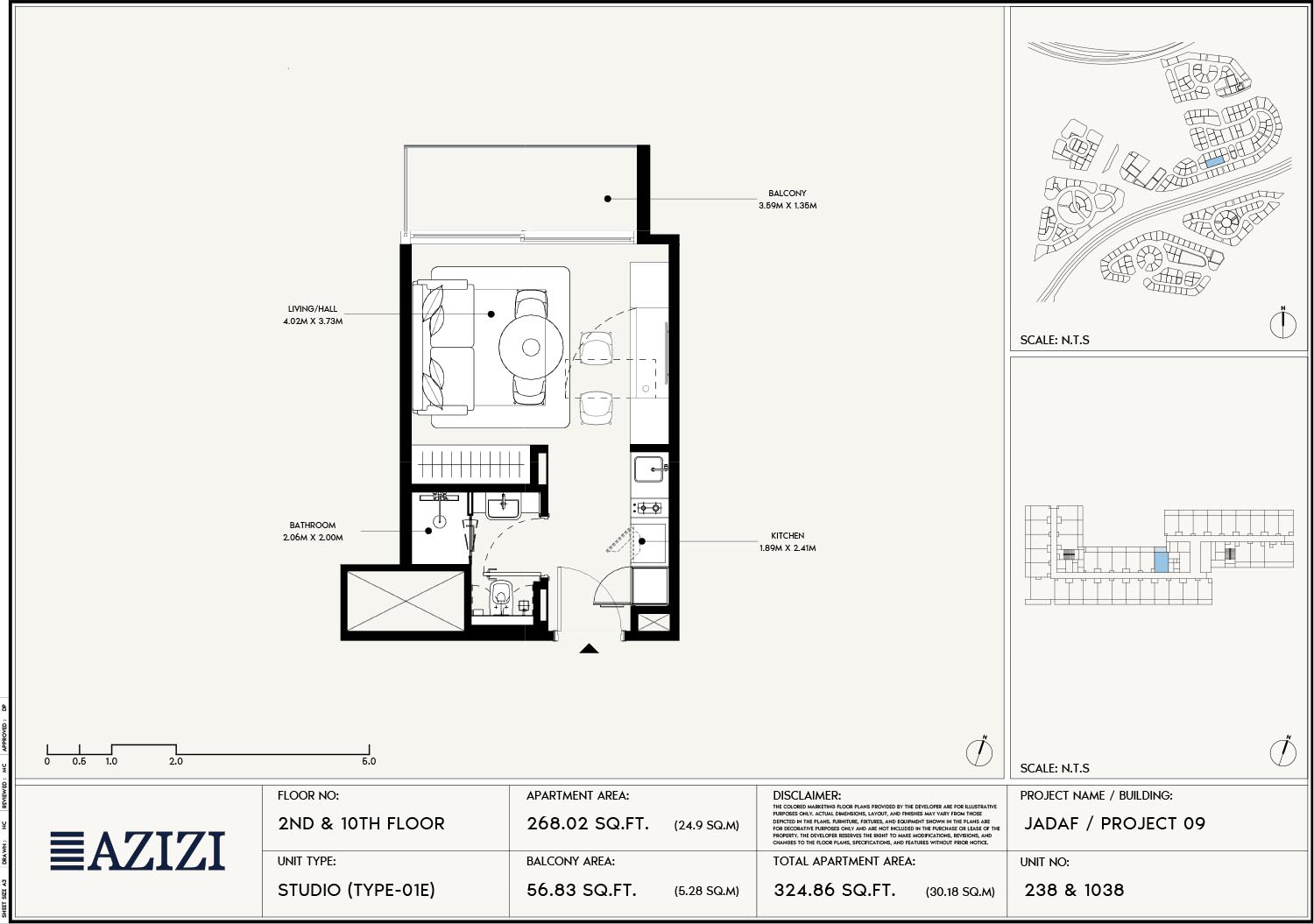 | 2nd & 10th Floor | Studio | Unit 238 & 1038 (Type-01E) | 324.86 Sq Ft | Apartments |
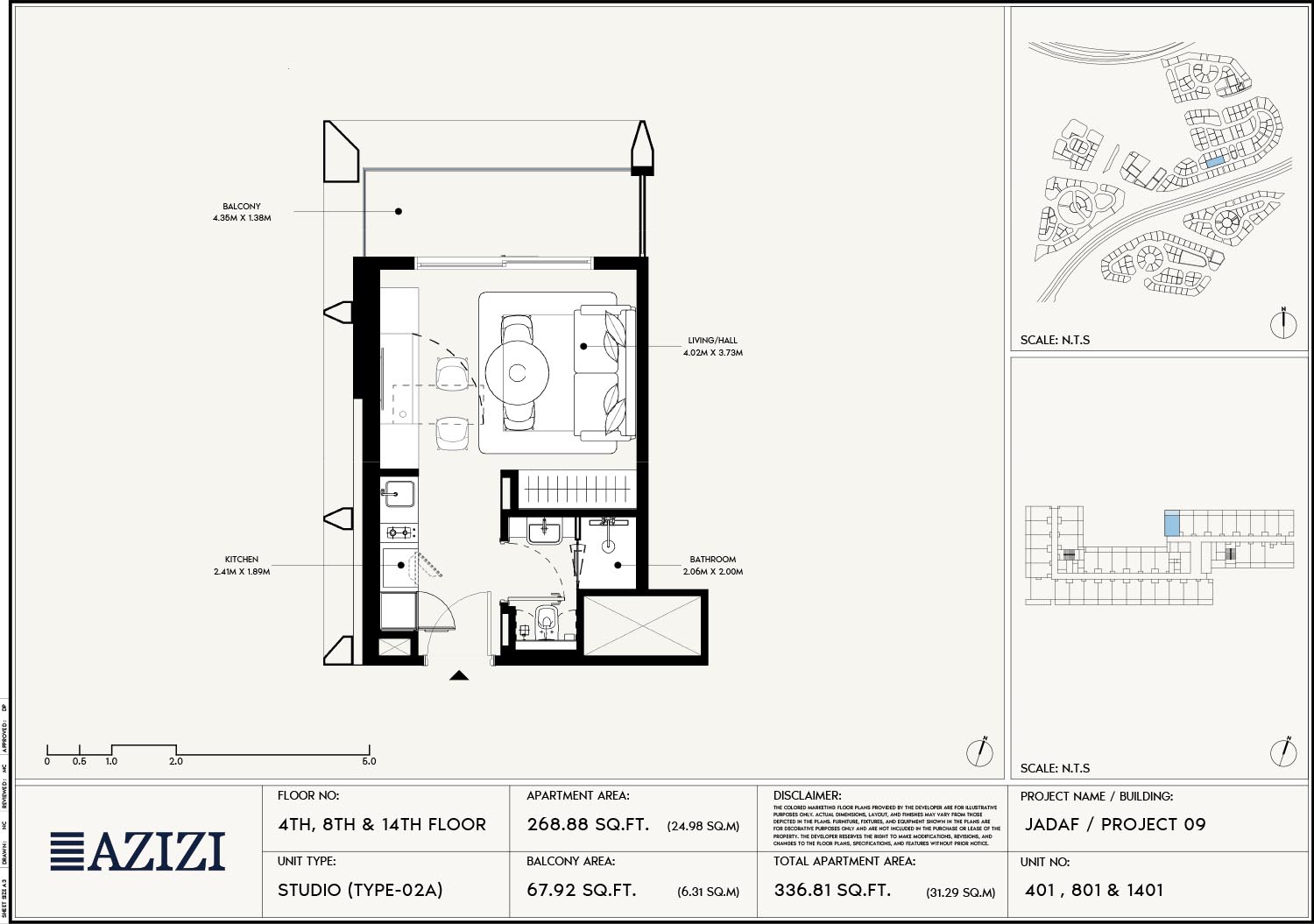 | 4th, 8th & 14th Floor | Studio | Unit 401-1401 (Type-02A) | 336.81 Sq Ft | Apartments |
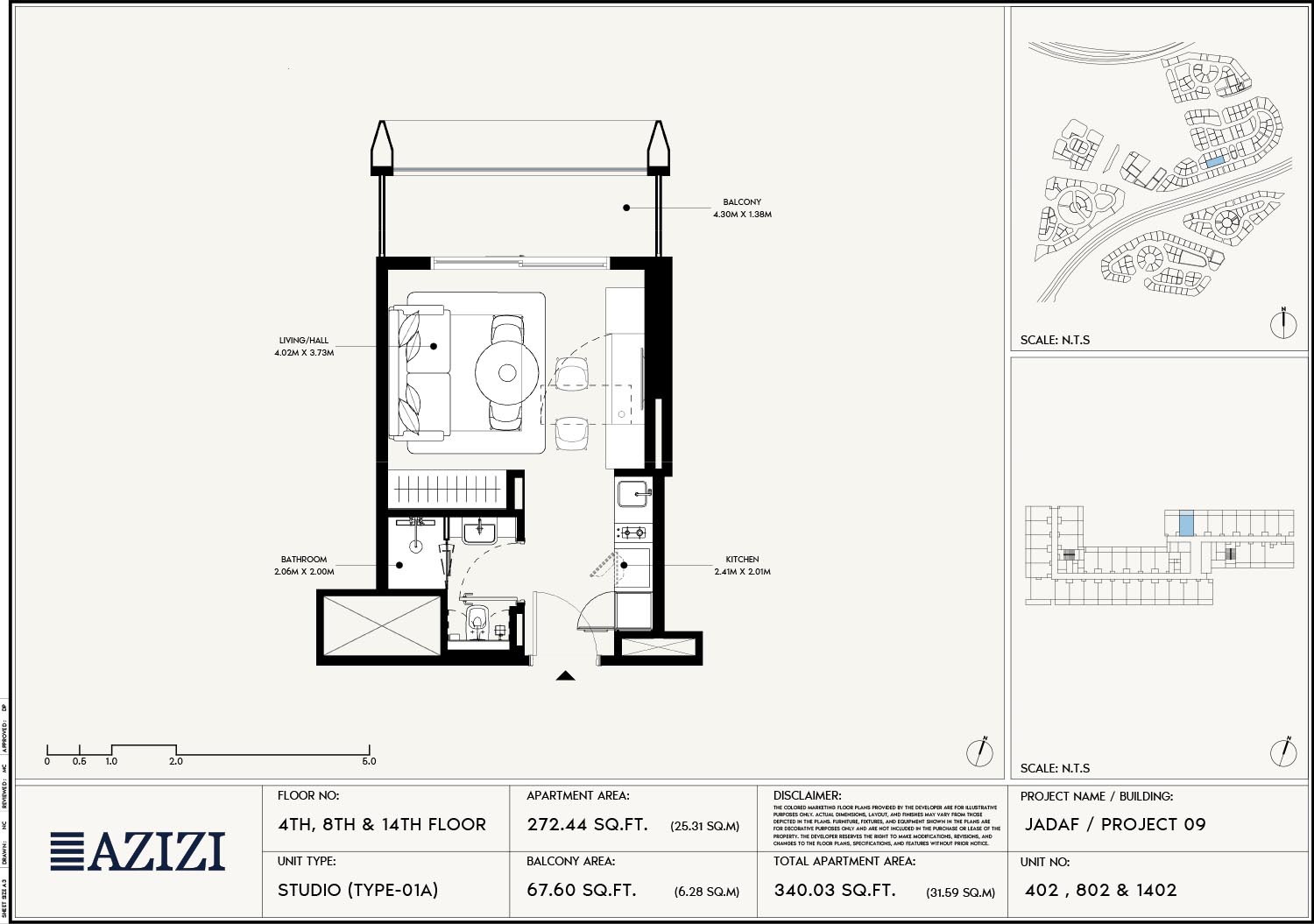 | 4th, 8th & 14th Floor | Studio | Unit 402-1402 (Type-01A) | 340.03 Sq Ft | Apartments |
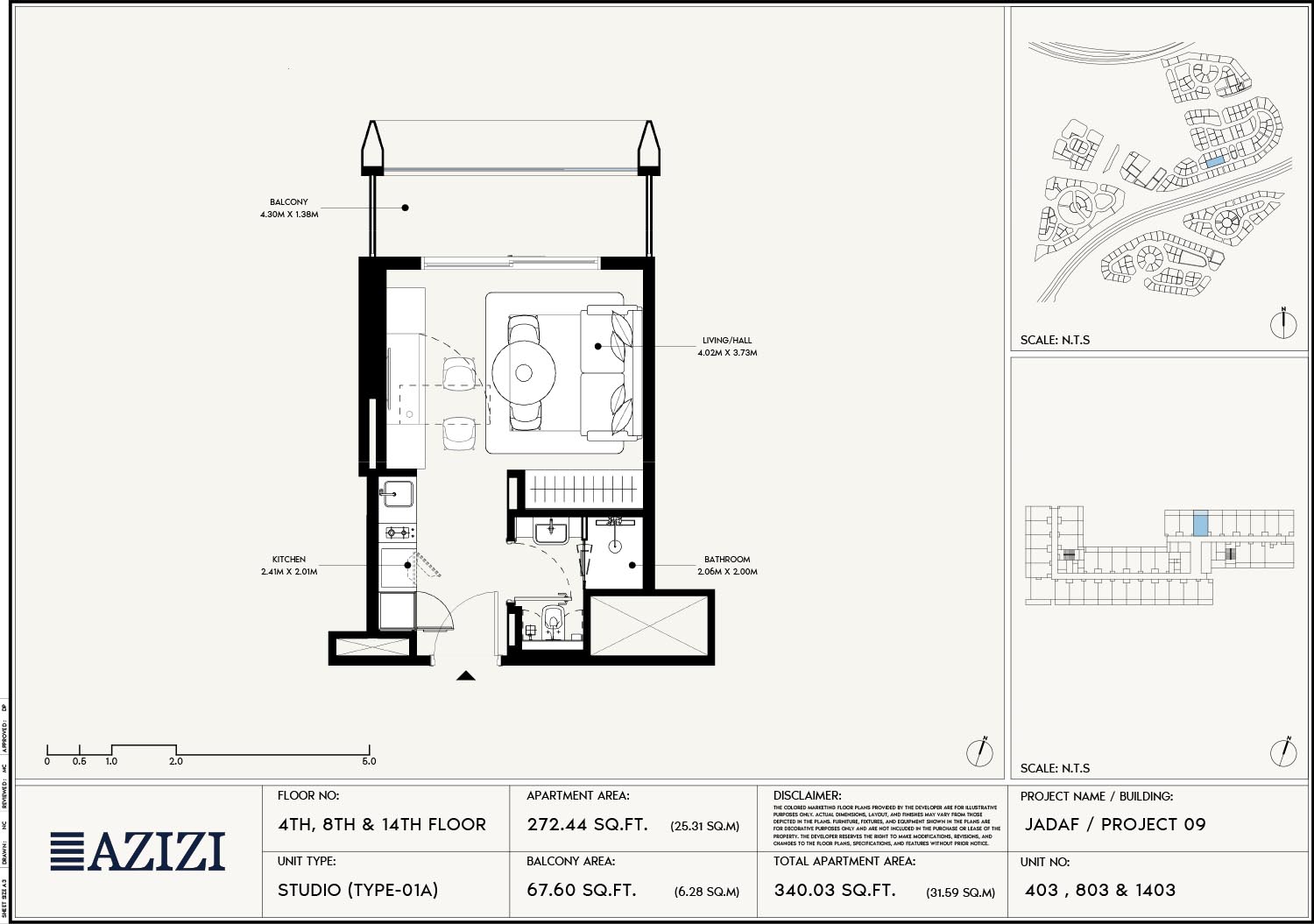 | 4th, 8th & 14th Floor | Studio | Unit 403-1403 (Type-01A) | 340.03 Sq Ft | Apartments |
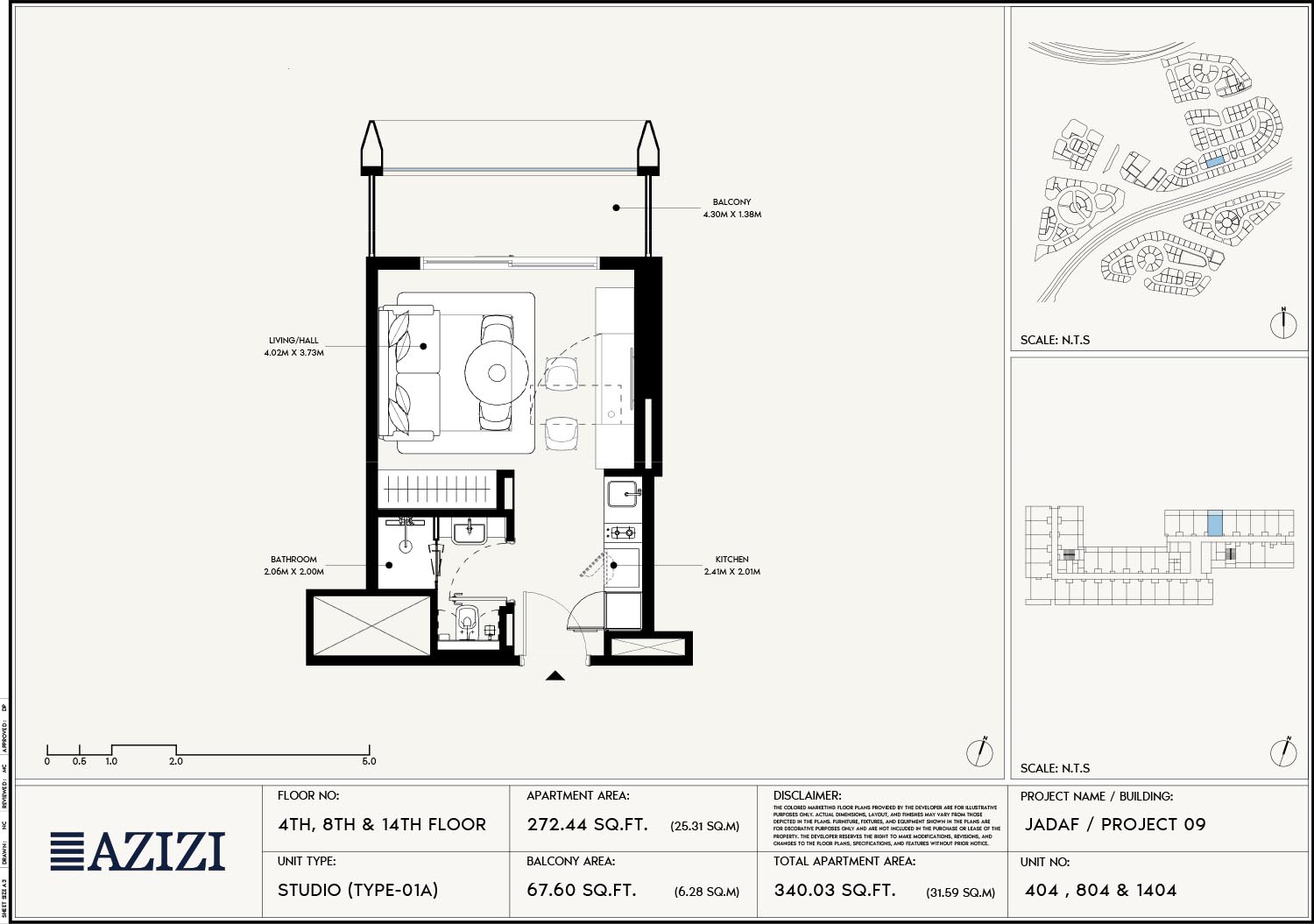 | 4th, 8th & 14th Floor | Studio | Unit 404-1404 (Type-01A) | 340.03 Sq Ft | Apartments |
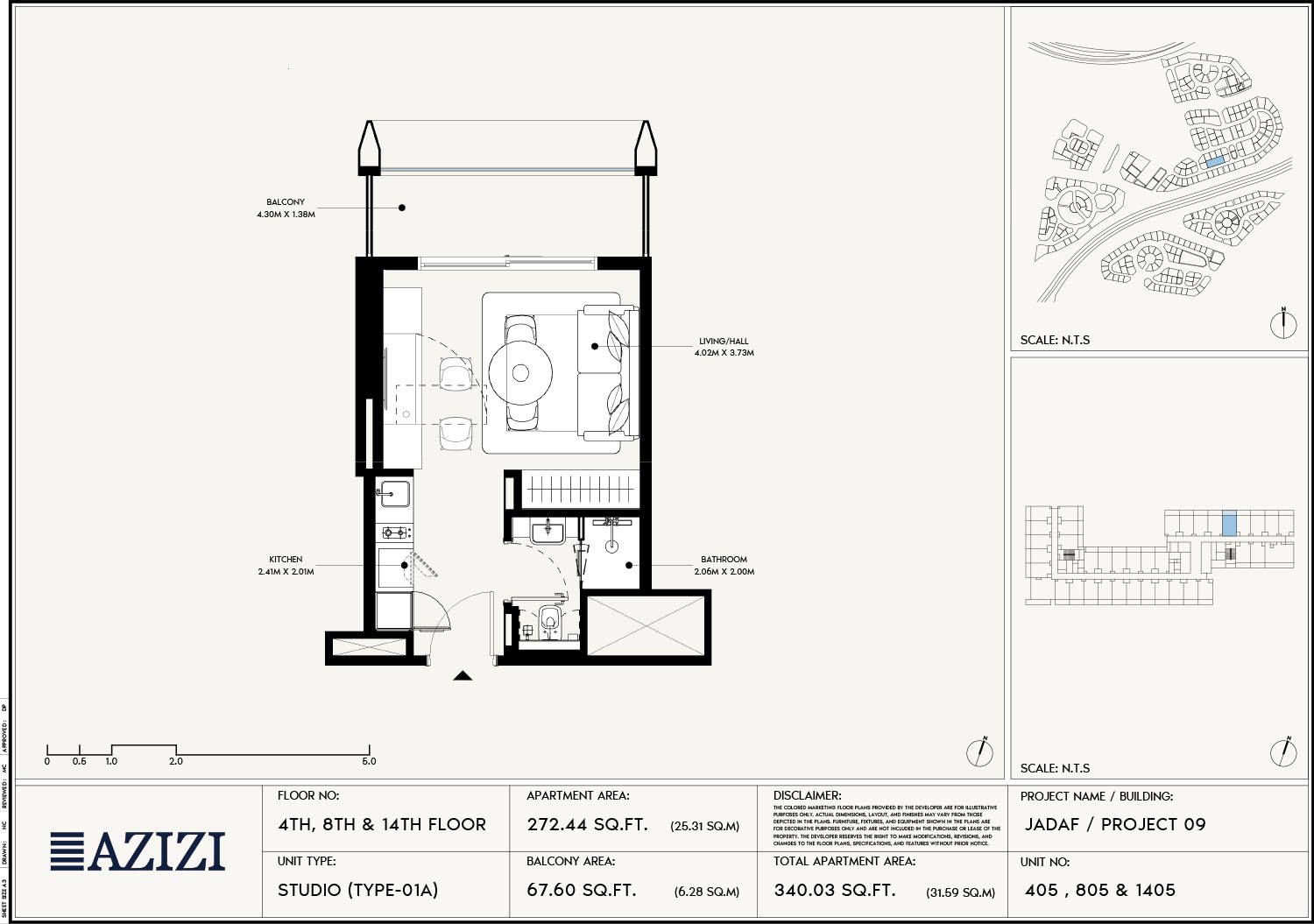 | 4th, 8th & 14th Floor | Studio | Unit 405-1405 (Type-01A) | 340.03 Sq Ft | Apartments |
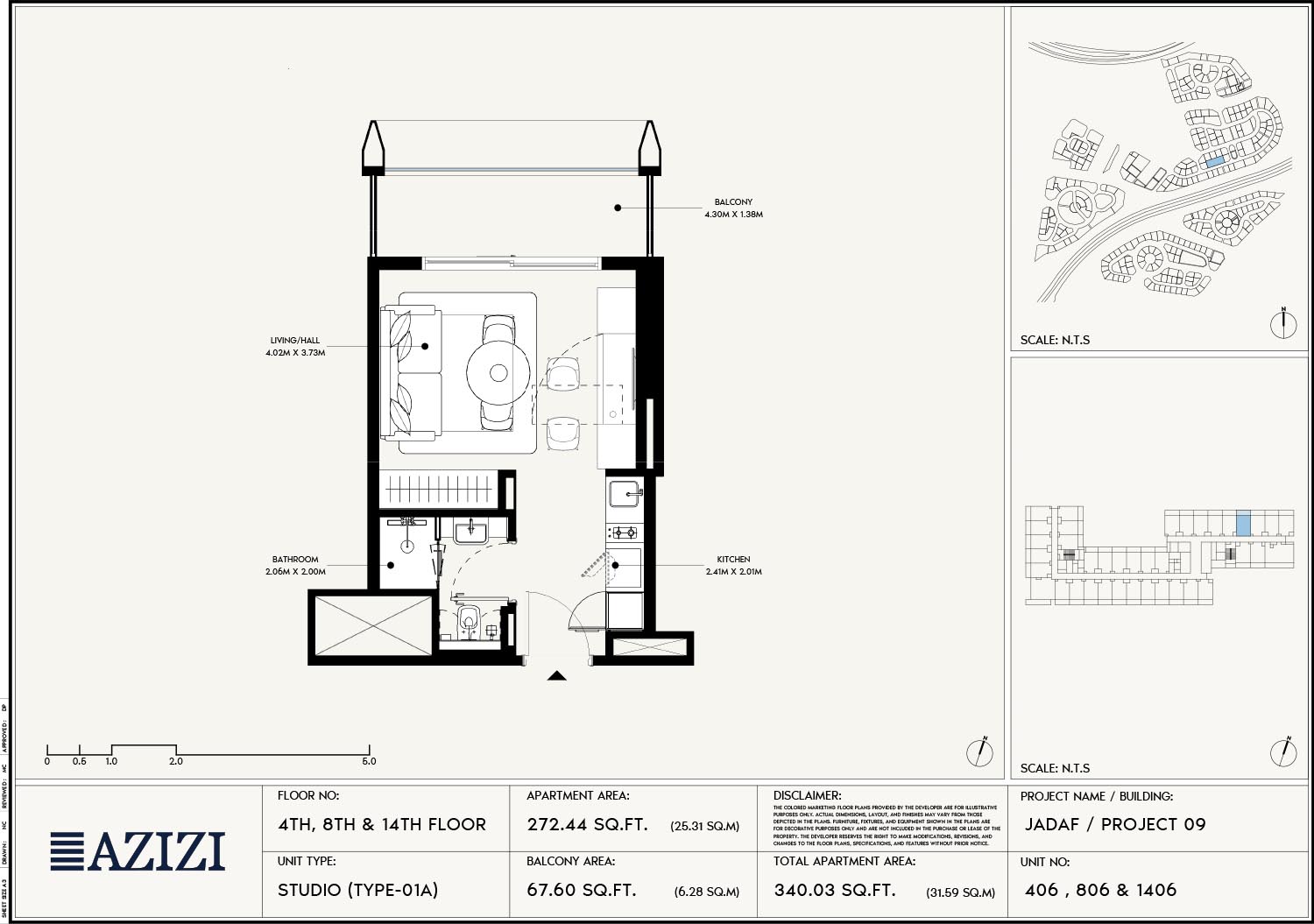 | 4th, 8th & 14th Floor | Studio | Unit 406-1406 (Type-01A) | 340.03 Sq Ft | Apartments |
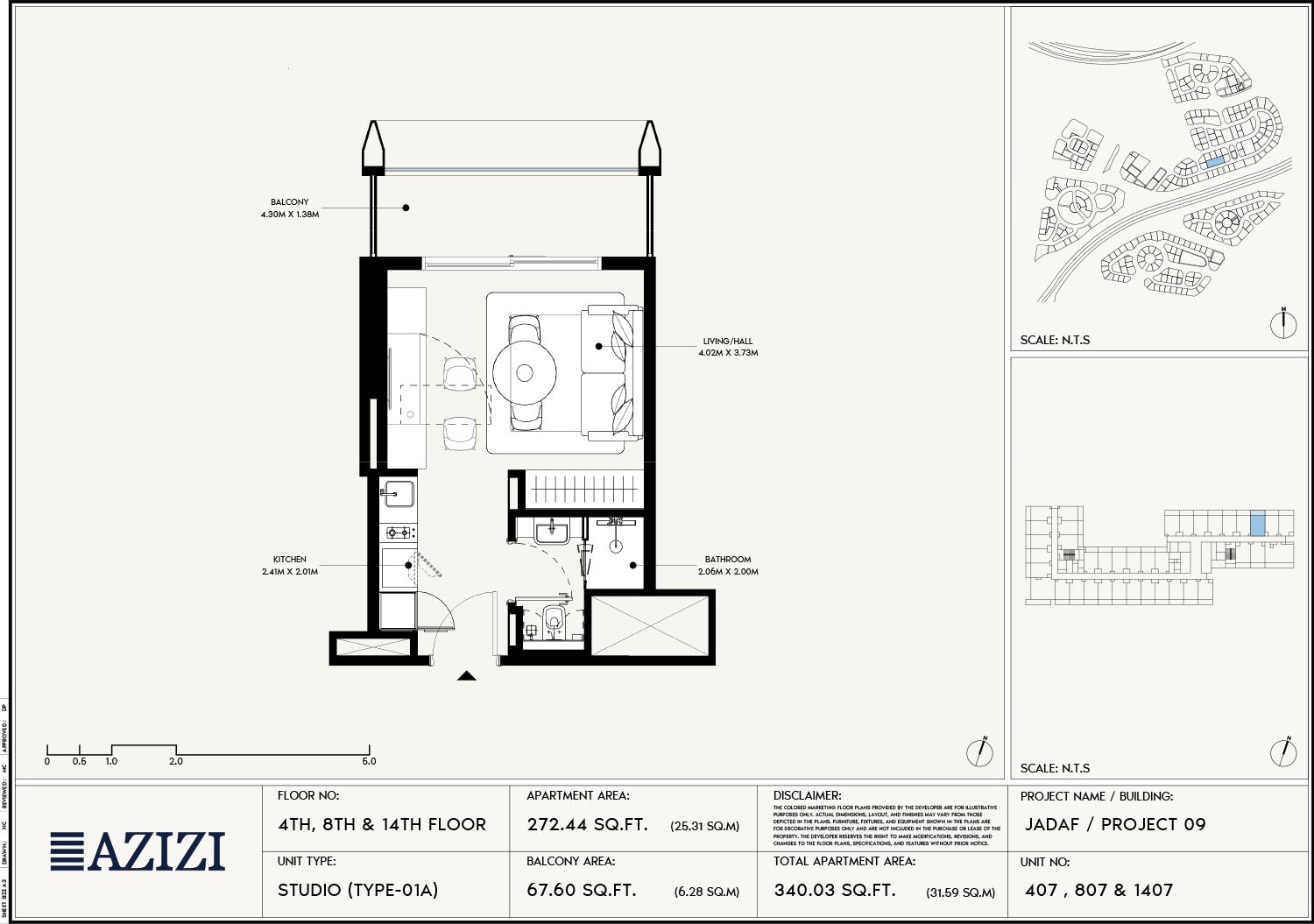 | 4th, 8th & 14th Floor | Studio | Unit 407-1407 (Type-01A) | 340.03 Sq Ft | Apartments |
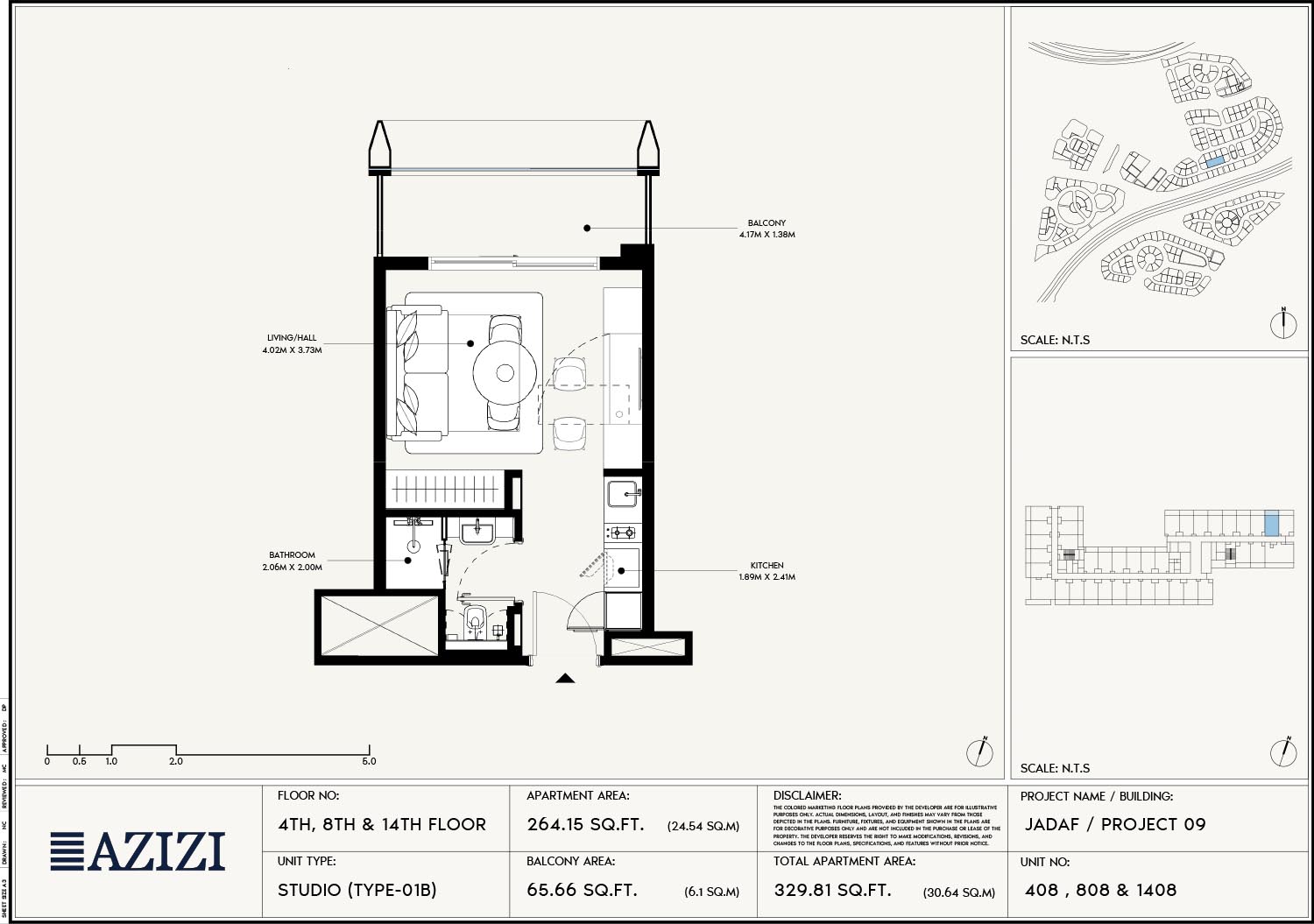 | 4th, 8th & 14th Floor | Studio | Unit 408-1408 (Type-01B) | 329.81 Sq Ft | Apartments |
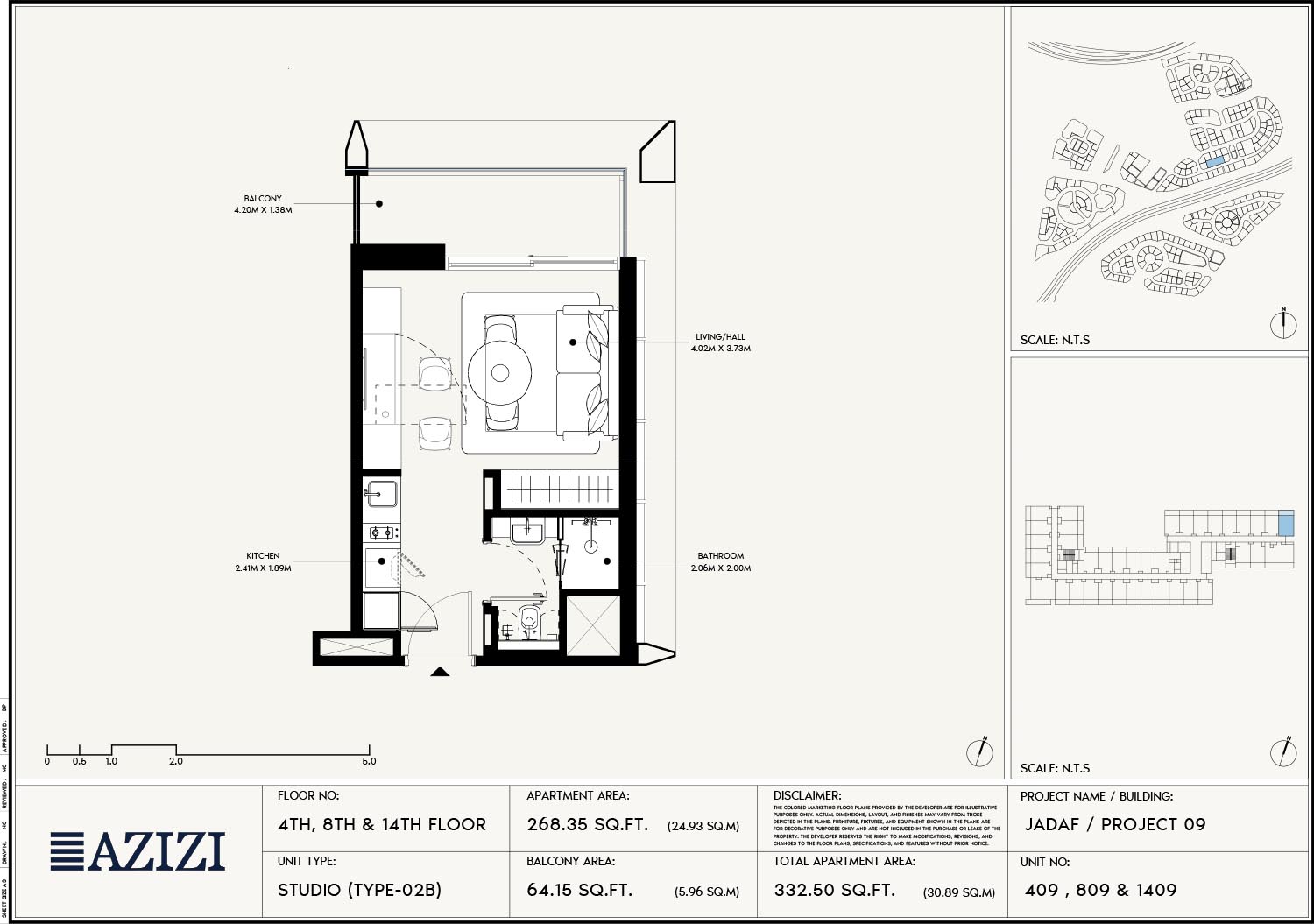 | 4th, 8th & 14th Floor | Studio | Unit 409-1409 (Type-02B) | 332.50 Sq Ft | Apartments |
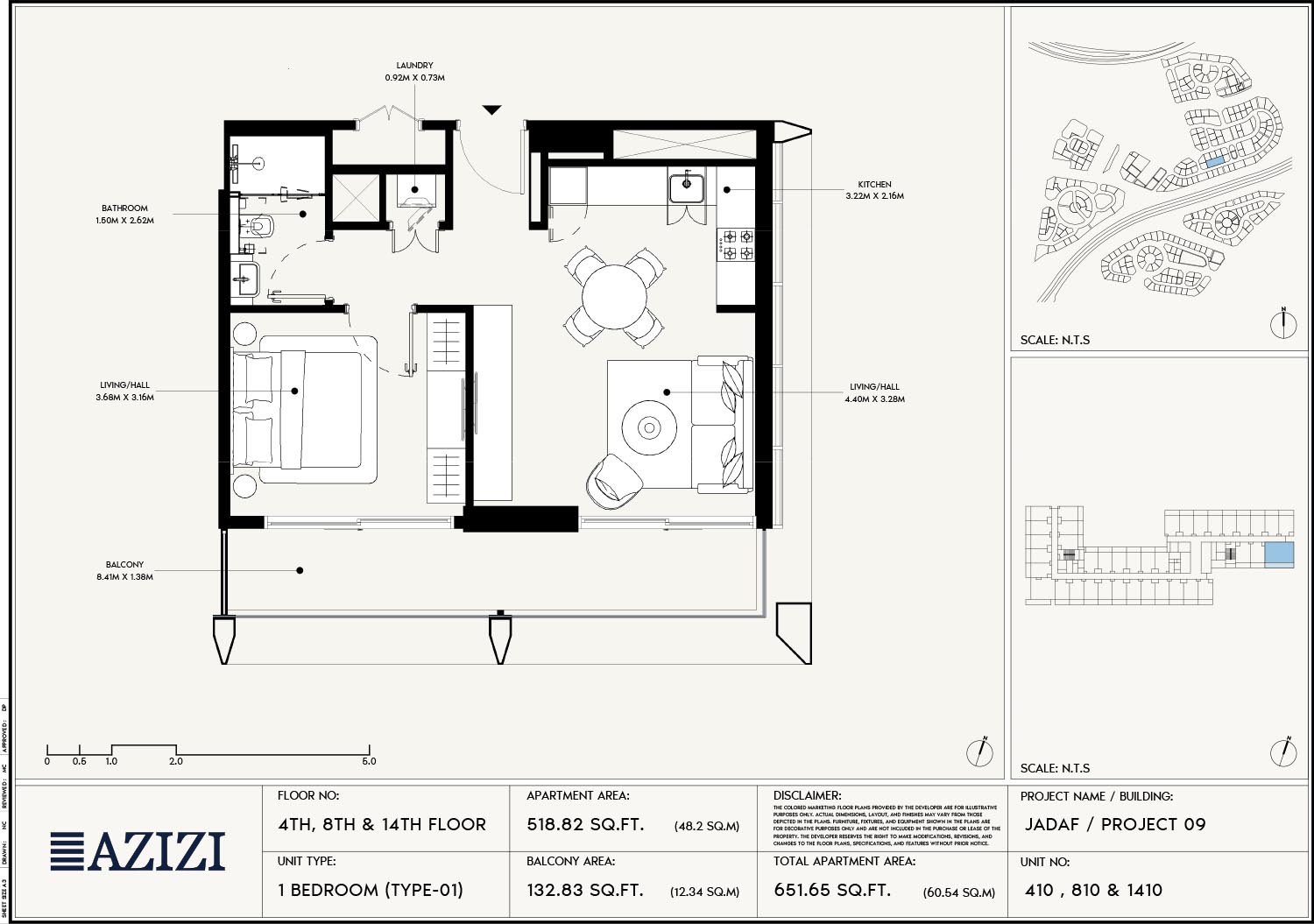 | 4th, 8th & 14th Floor | 1 Bedroom | Unit 410-1410 (Type-01) | 651.65 Sq Ft | Apartments |
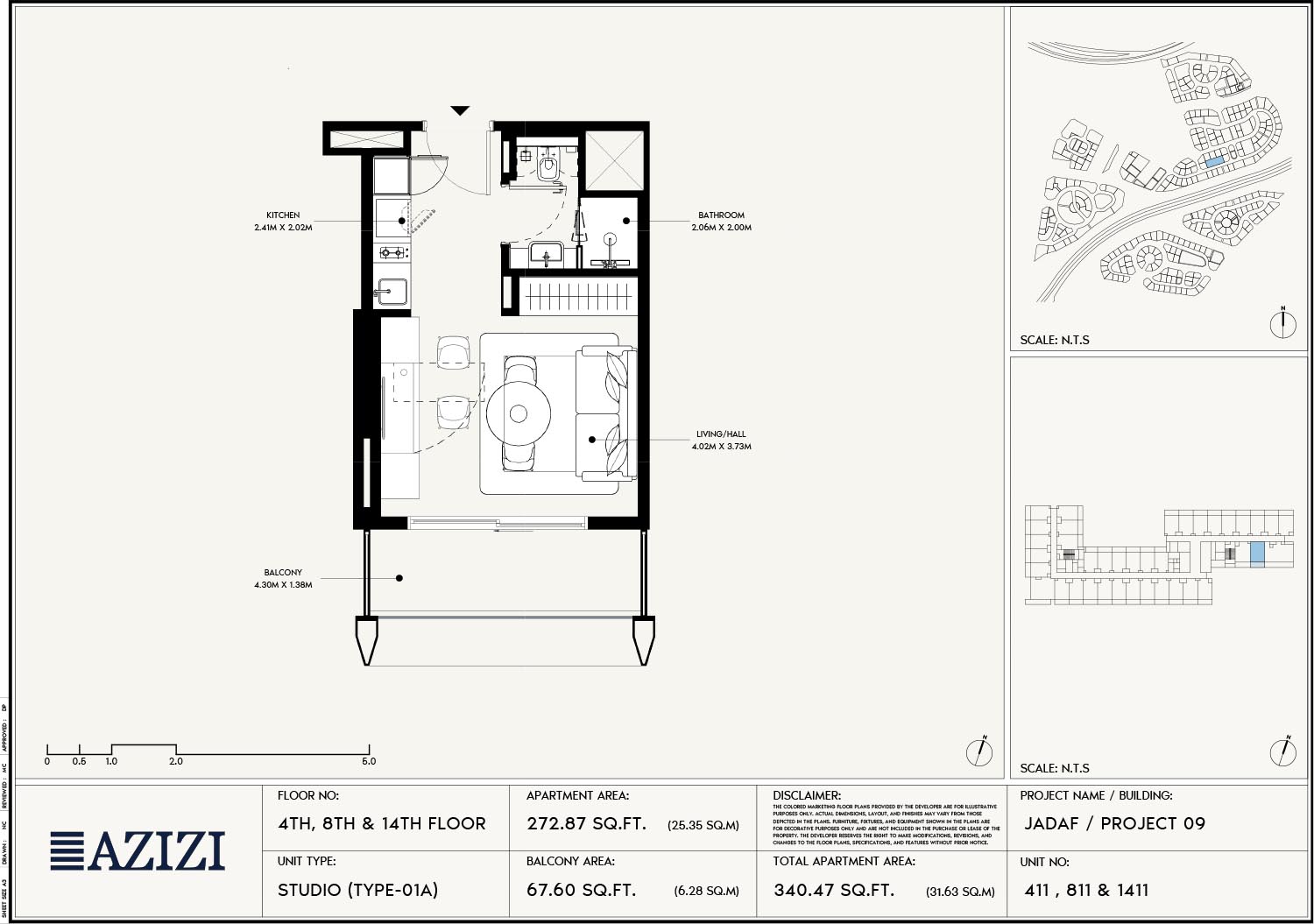 | 4th, 8th & 14th Floor | Studio | Unit 411-1411 (Type-01A) | 340.47 Sq Ft | Apartments |
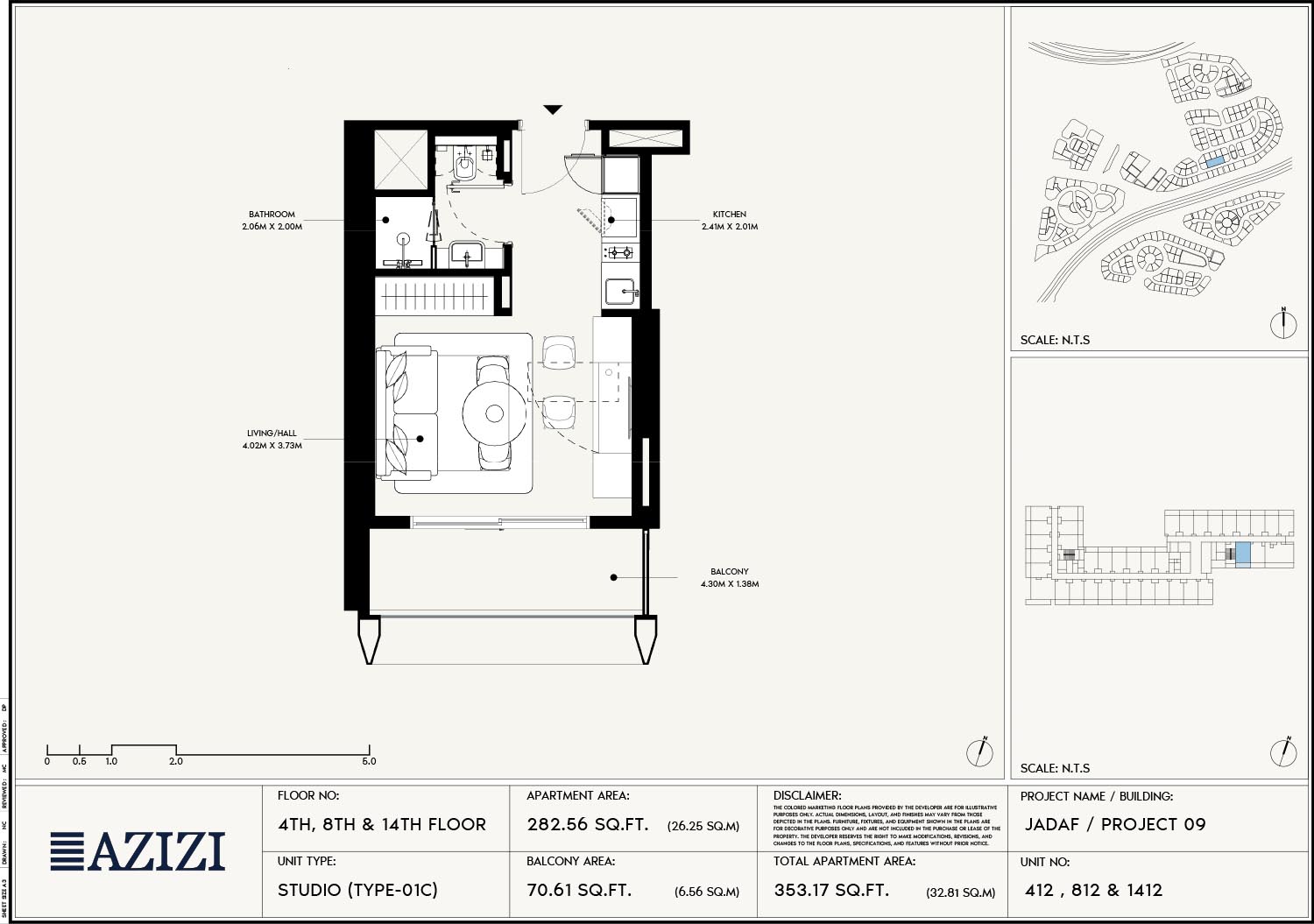 | 4th, 8th & 14th Floor | Studio | Unit 412-1412 (Type-01C) | 353.17 Sq Ft | Apartments |
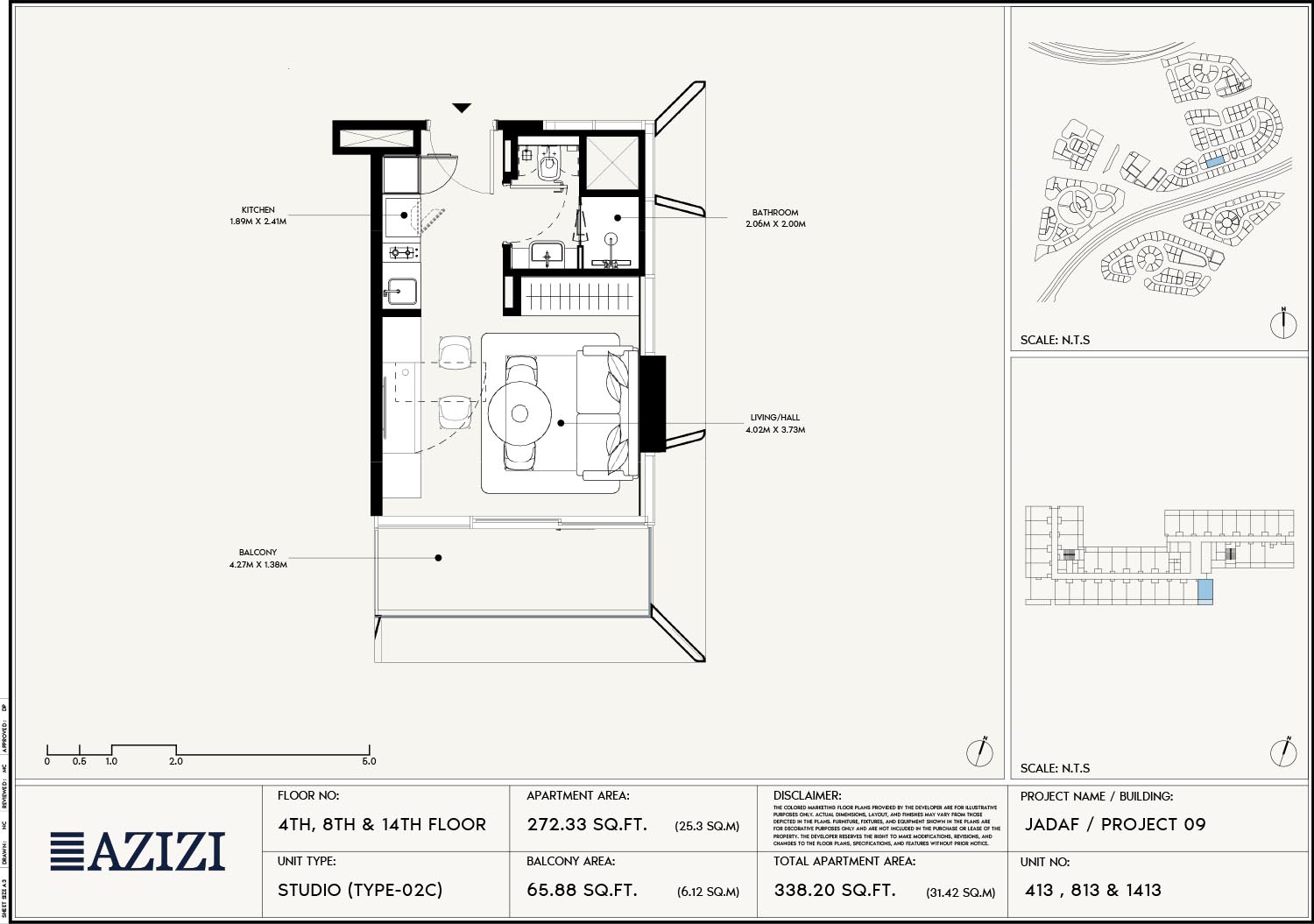 | 4th, 8th & 14th Floor | Studio | Unit 413-1413 (Type-02C) | 338.20 Sq Ft | Apartments |
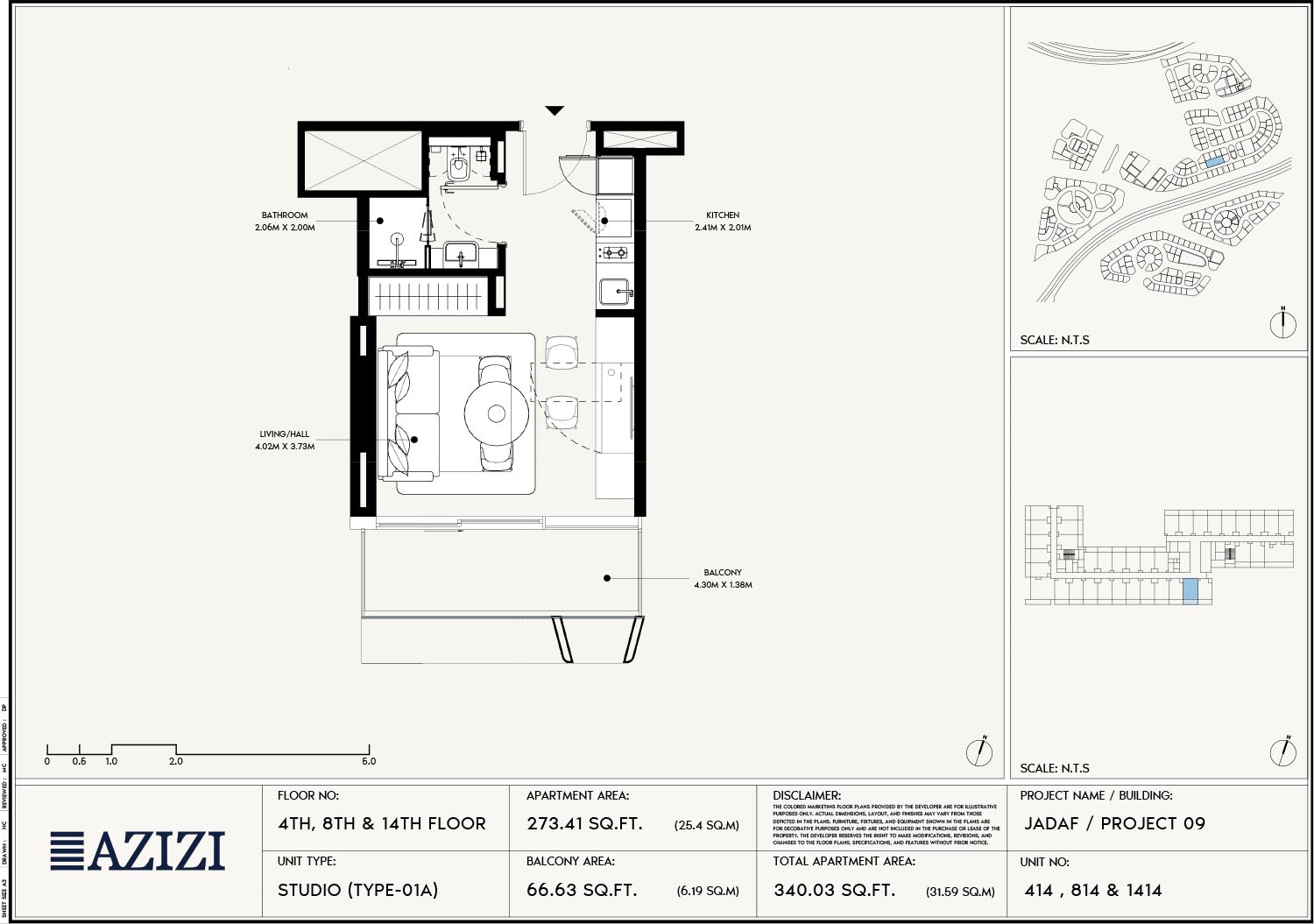 | 4th, 8th & 14th Floor | Studio | Unit 414-1414 (Type-01A) | 340.03 Sq Ft | Apartments |
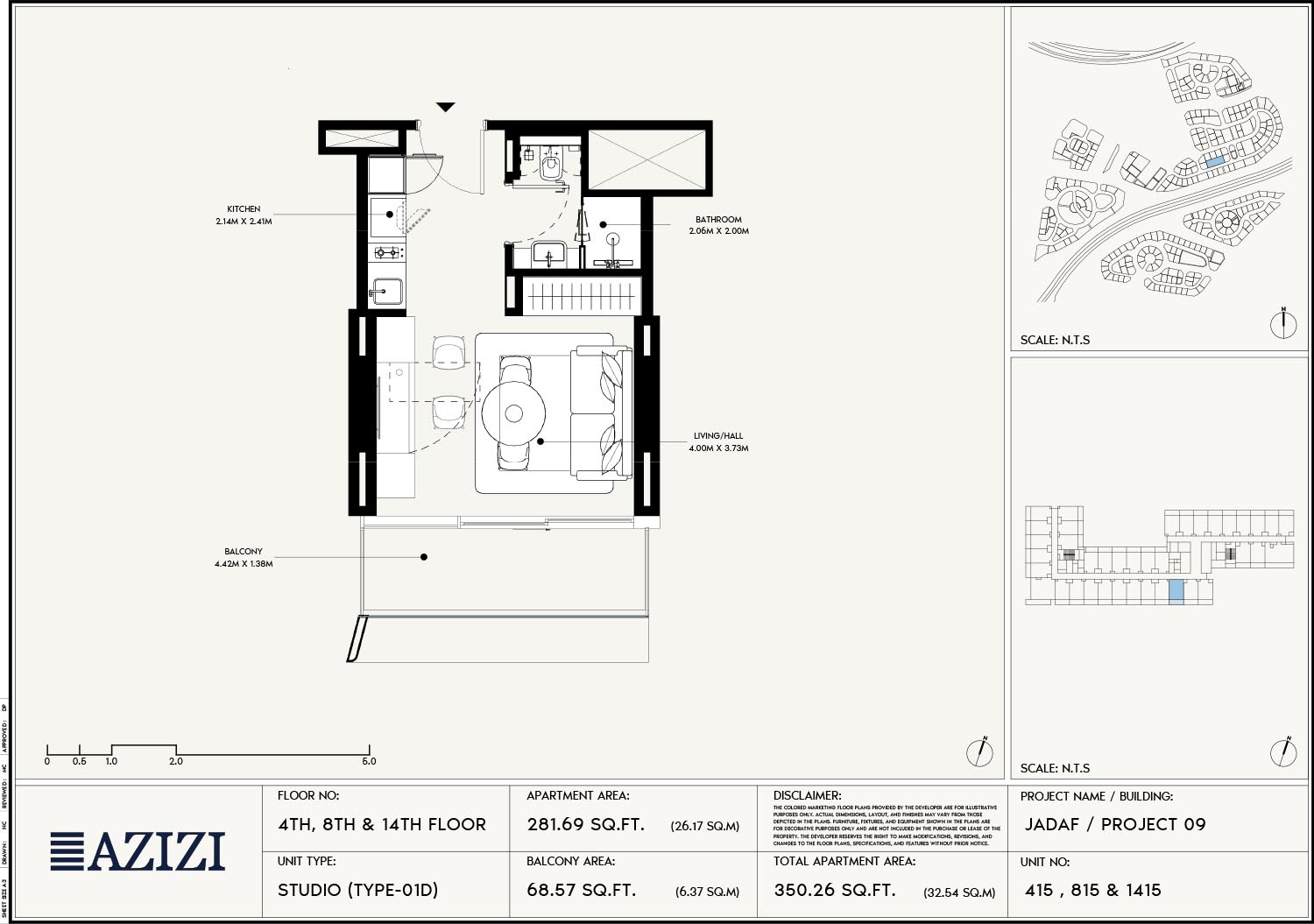 | 4th, 8th & 14th Floor | Studio | Unit 415-1415 (Type-01D) | 350.26 Sq Ft | Apartments |
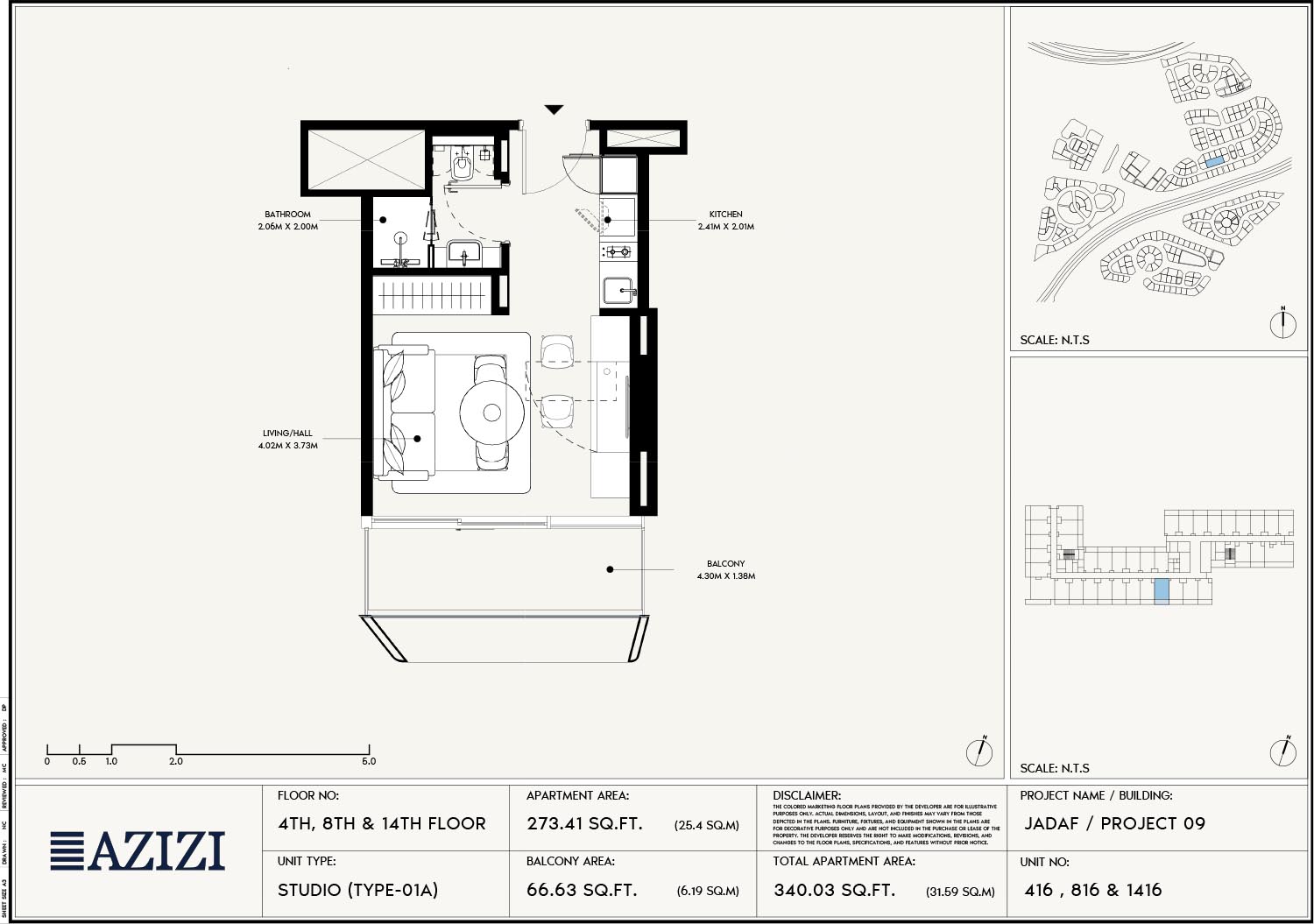 | 4th, 8th & 14th Floor | Studio | Unit 416-1416 (Type-01A) | 340.03 Sq Ft | Apartments |
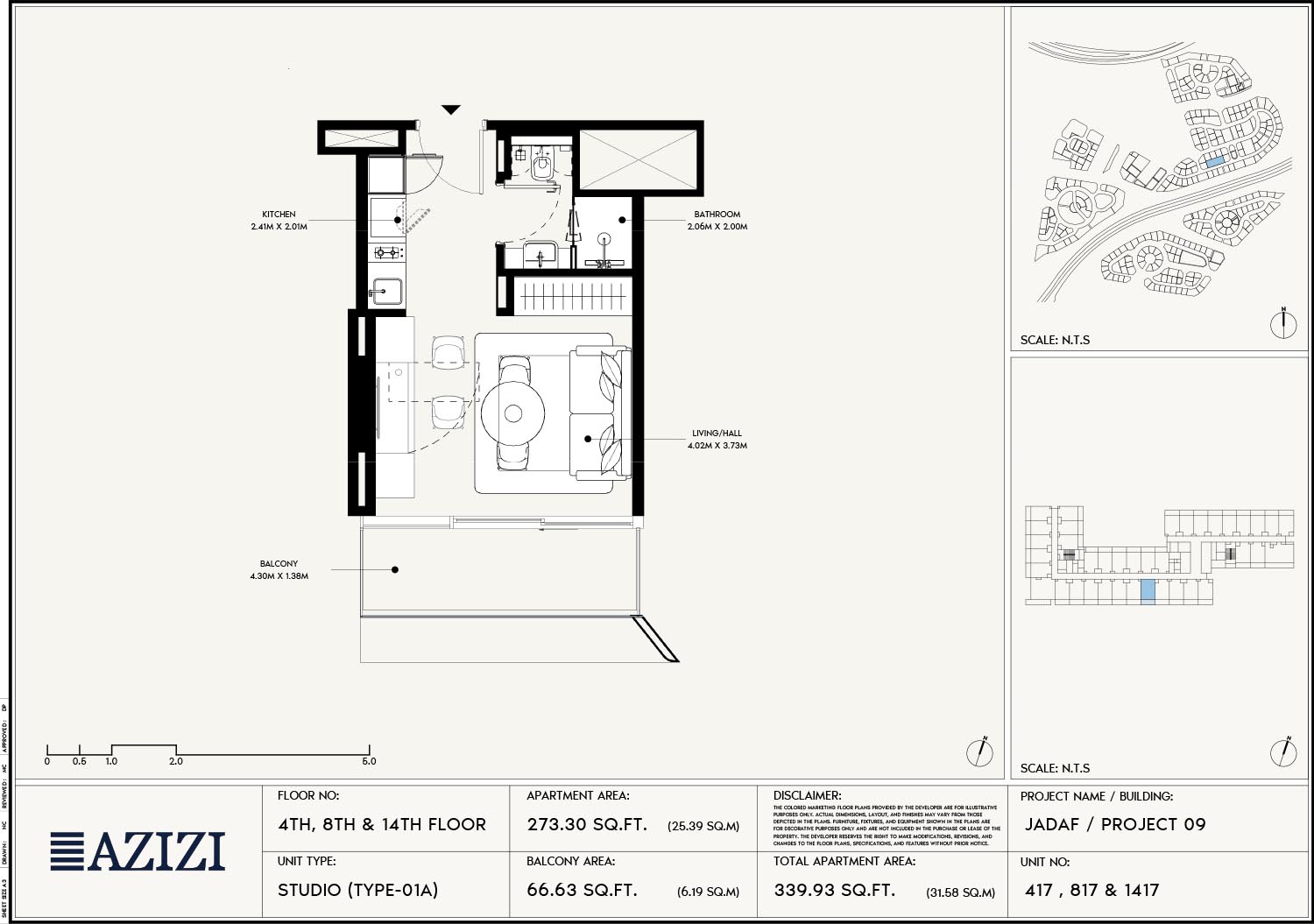 | 4th, 8th & 14th Floor | Studio | Unit 417-1417 (Type-01A) | 339.93 Sq Ft | Apartments |
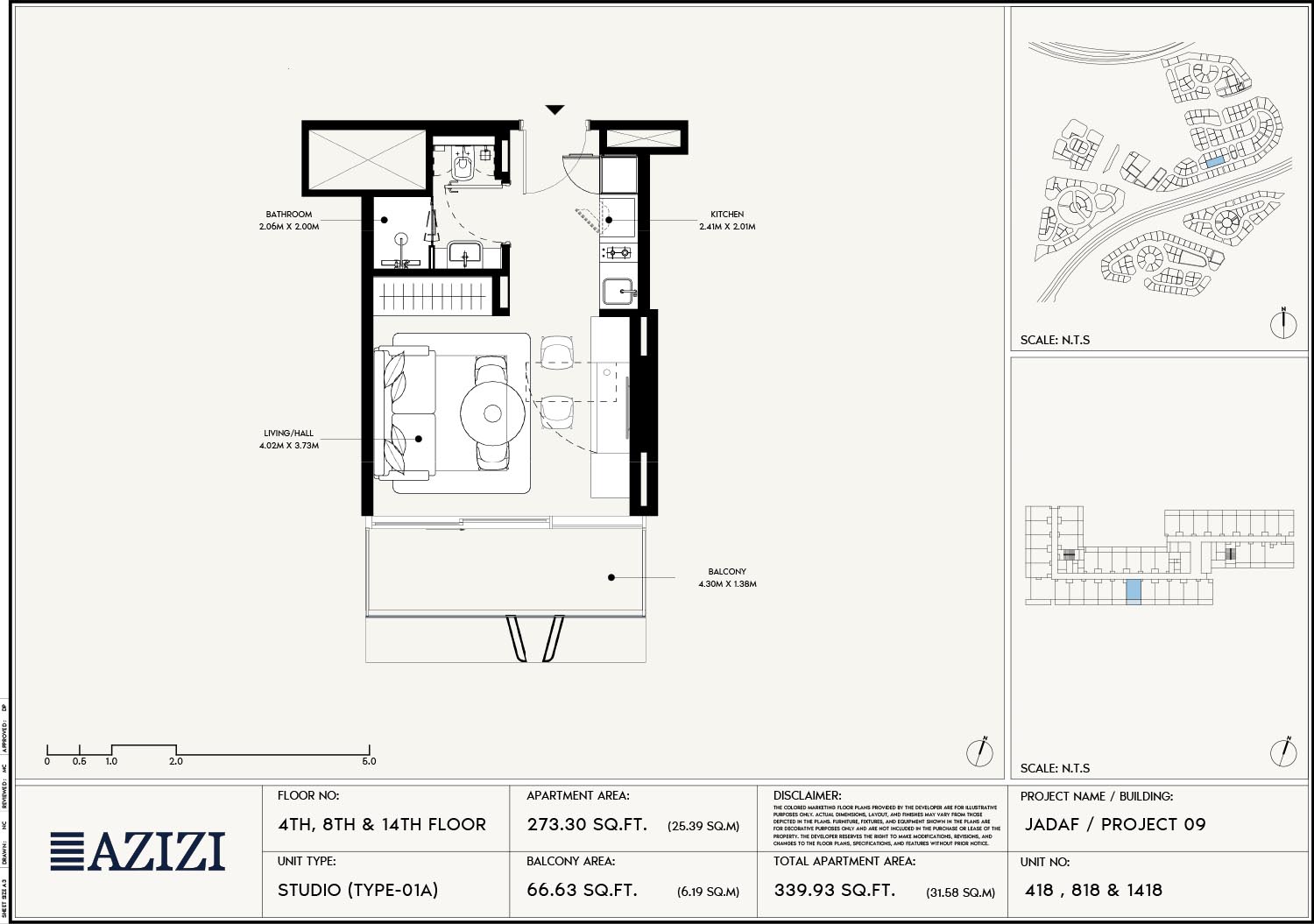 | 4th, 8th & 14th Floor | Studio | Unit 418-1418 (Type-01A) | 339.93 Sq Ft | Apartments |
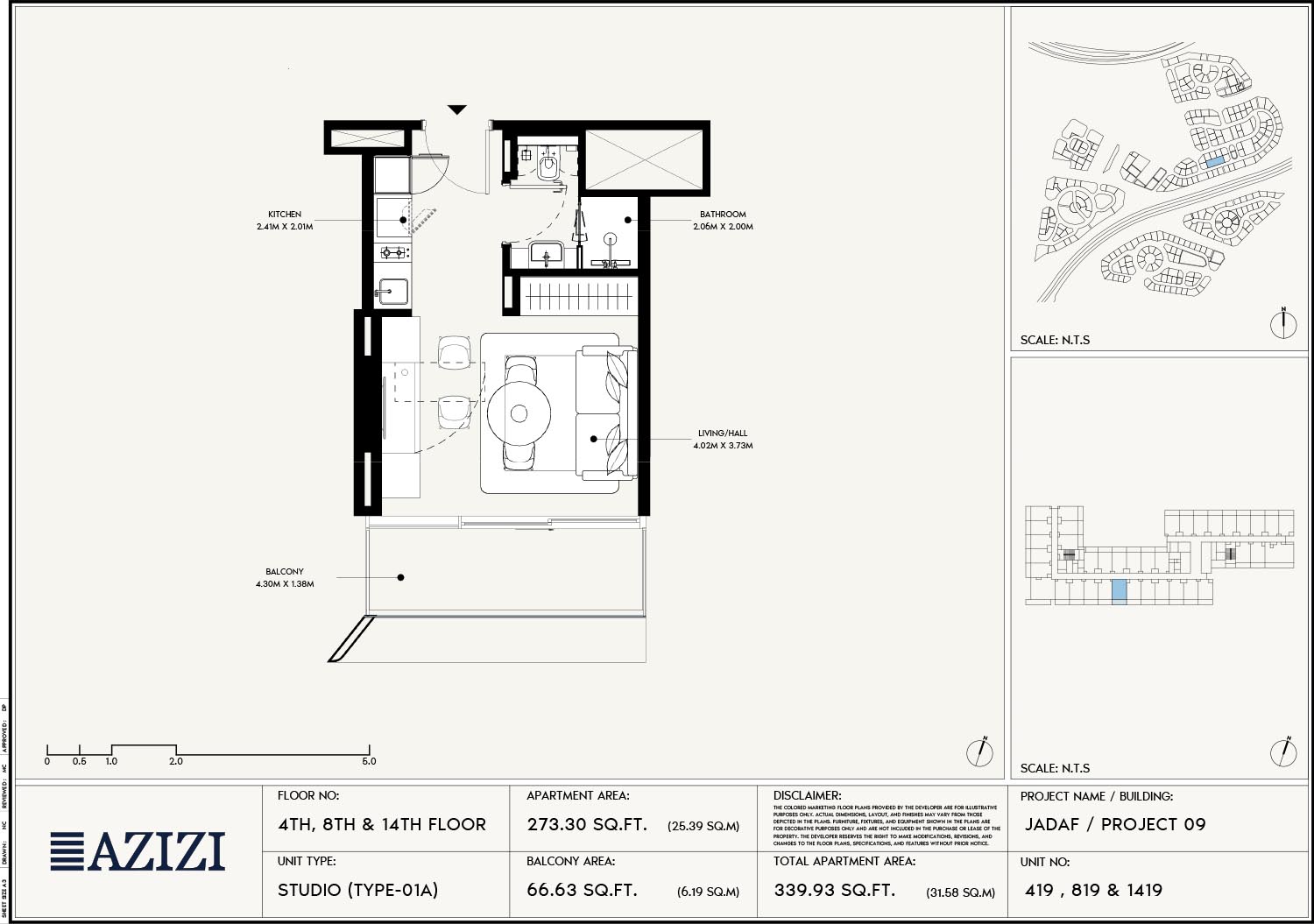 | 4th, 8th & 14th Floor | Studio | Unit 419-1419 (Type-01A) | 339.93 Sq Ft | Apartments |
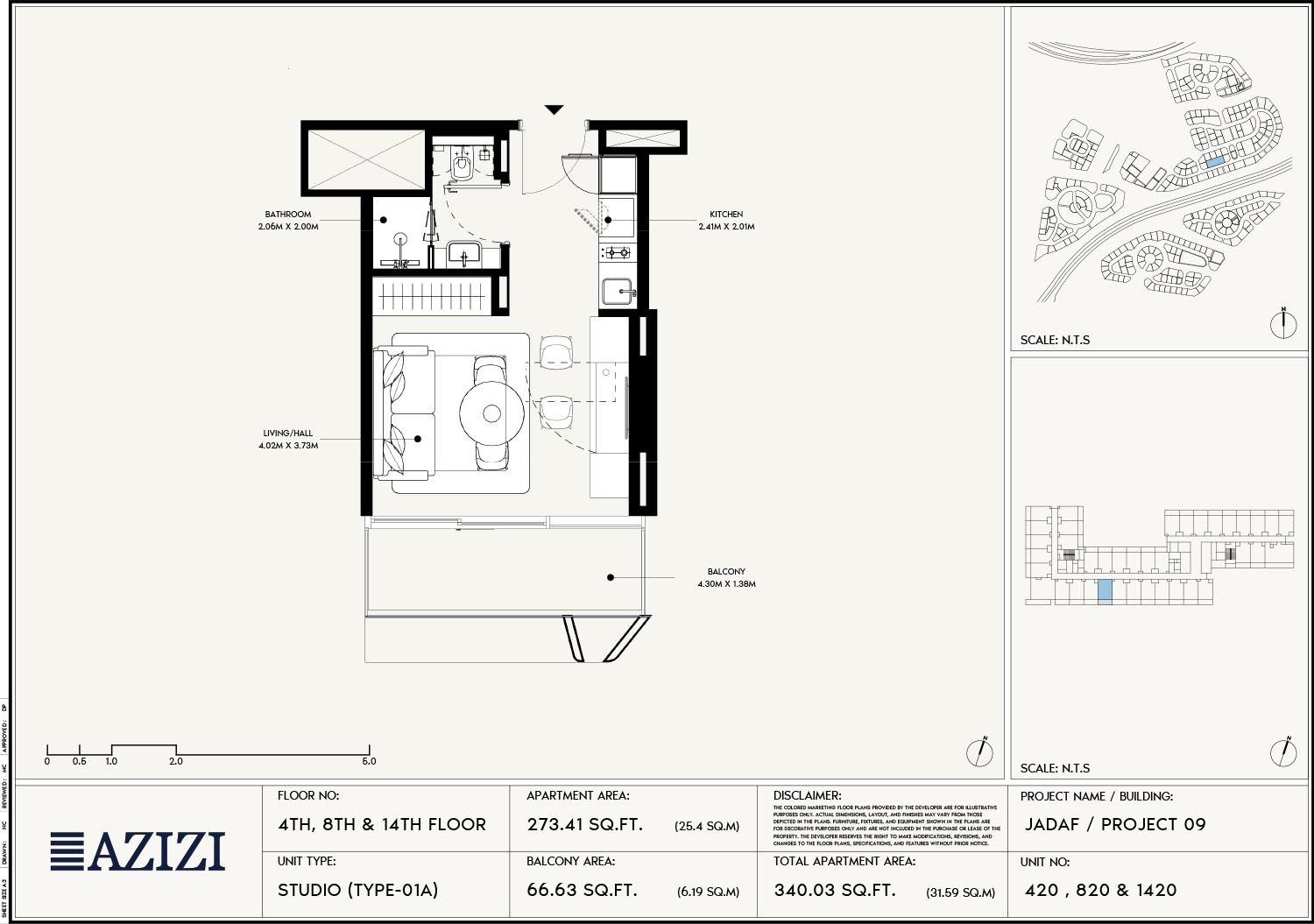 | 4th, 8th & 14th Floor | Studio | Unit 420-1420 (Type-01A) | 340.03 Sq Ft | Apartments |
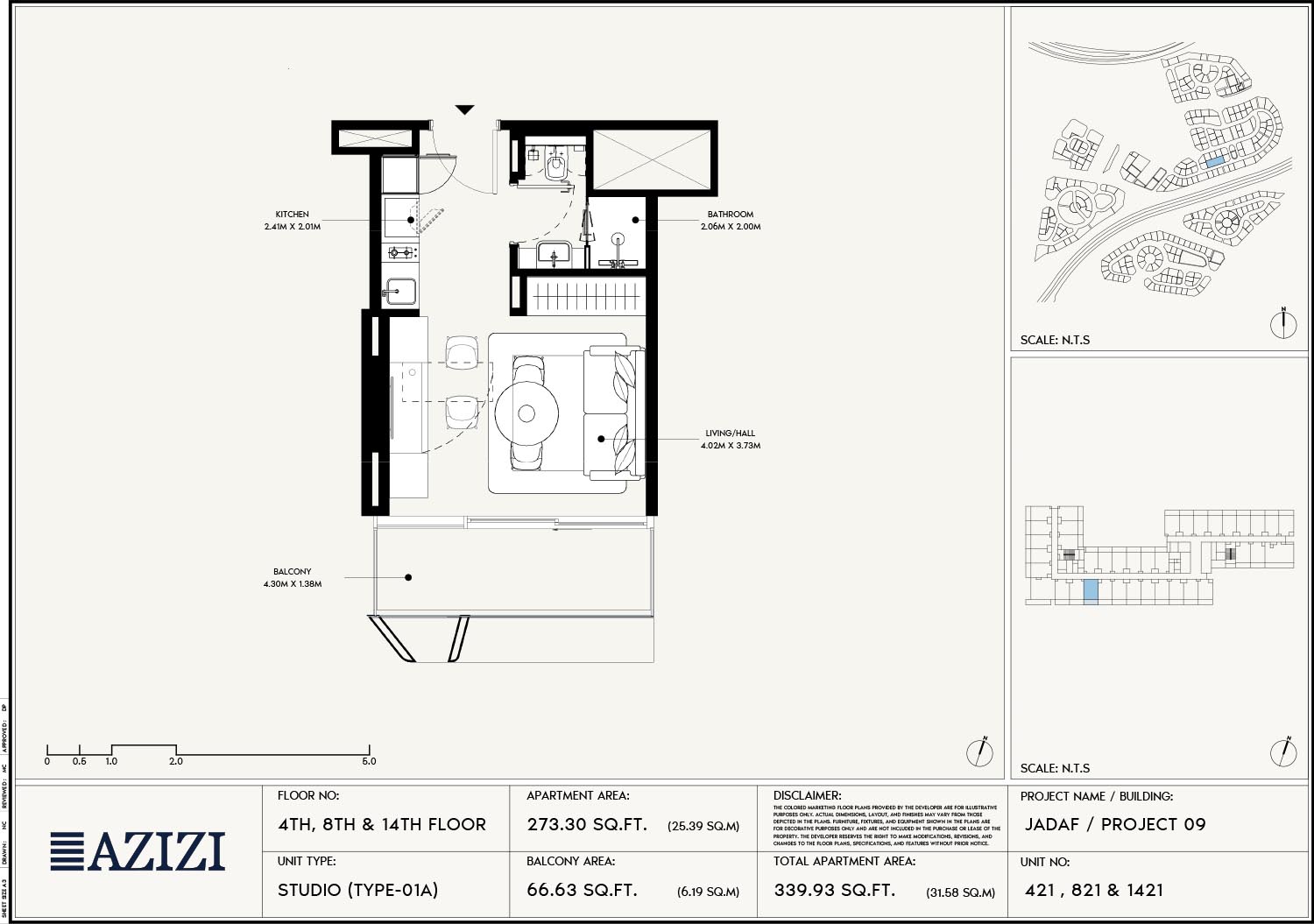 | 4th, 8th & 14th Floor | Studio | Unit 421-1421 (Type-01A) | 339.93 Sq Ft | Apartments |
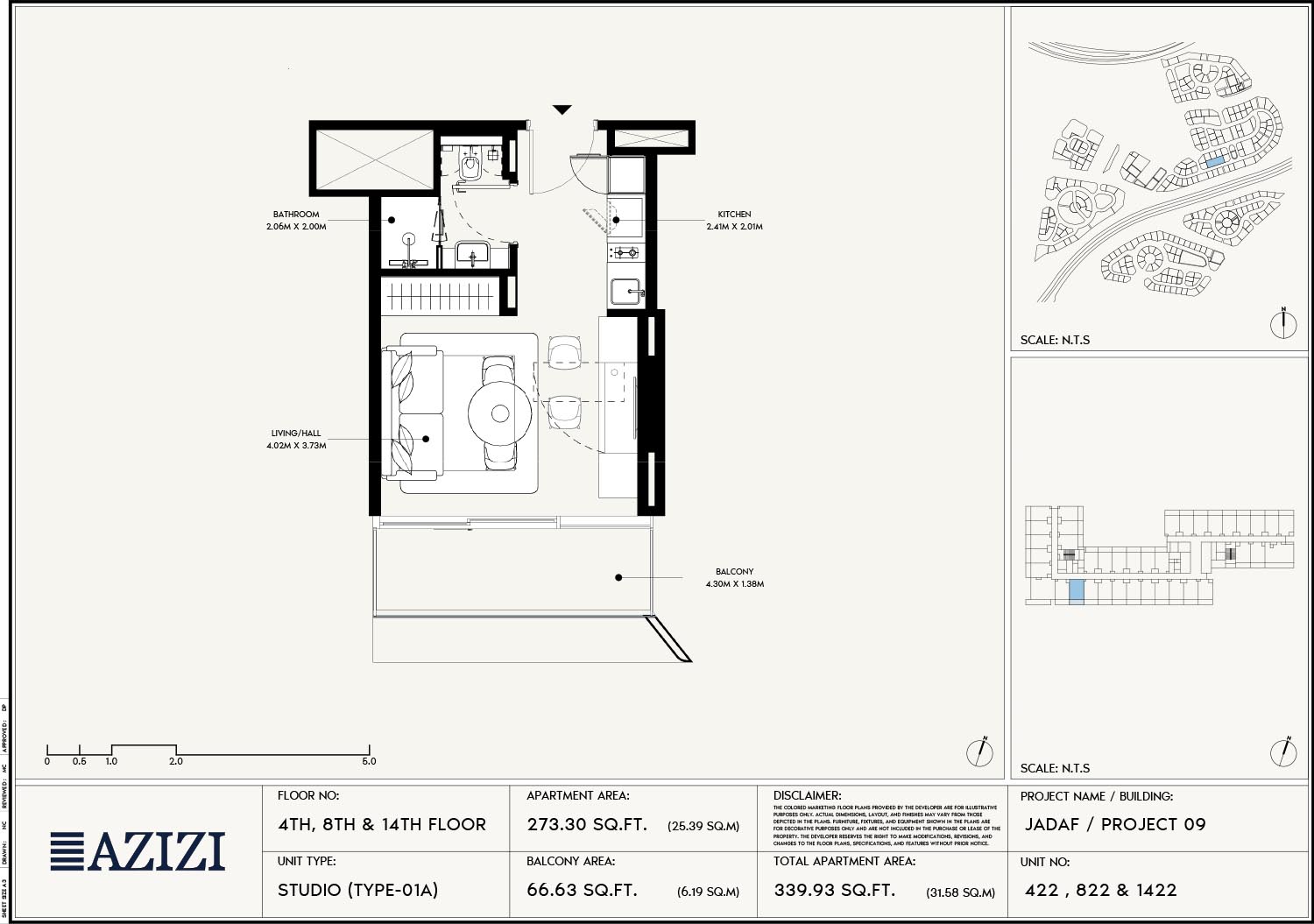 | 4th, 8th & 14th Floor | Studio | Unit 422-1422 (Type-01A) | 339.93 Sq Ft | Apartments |
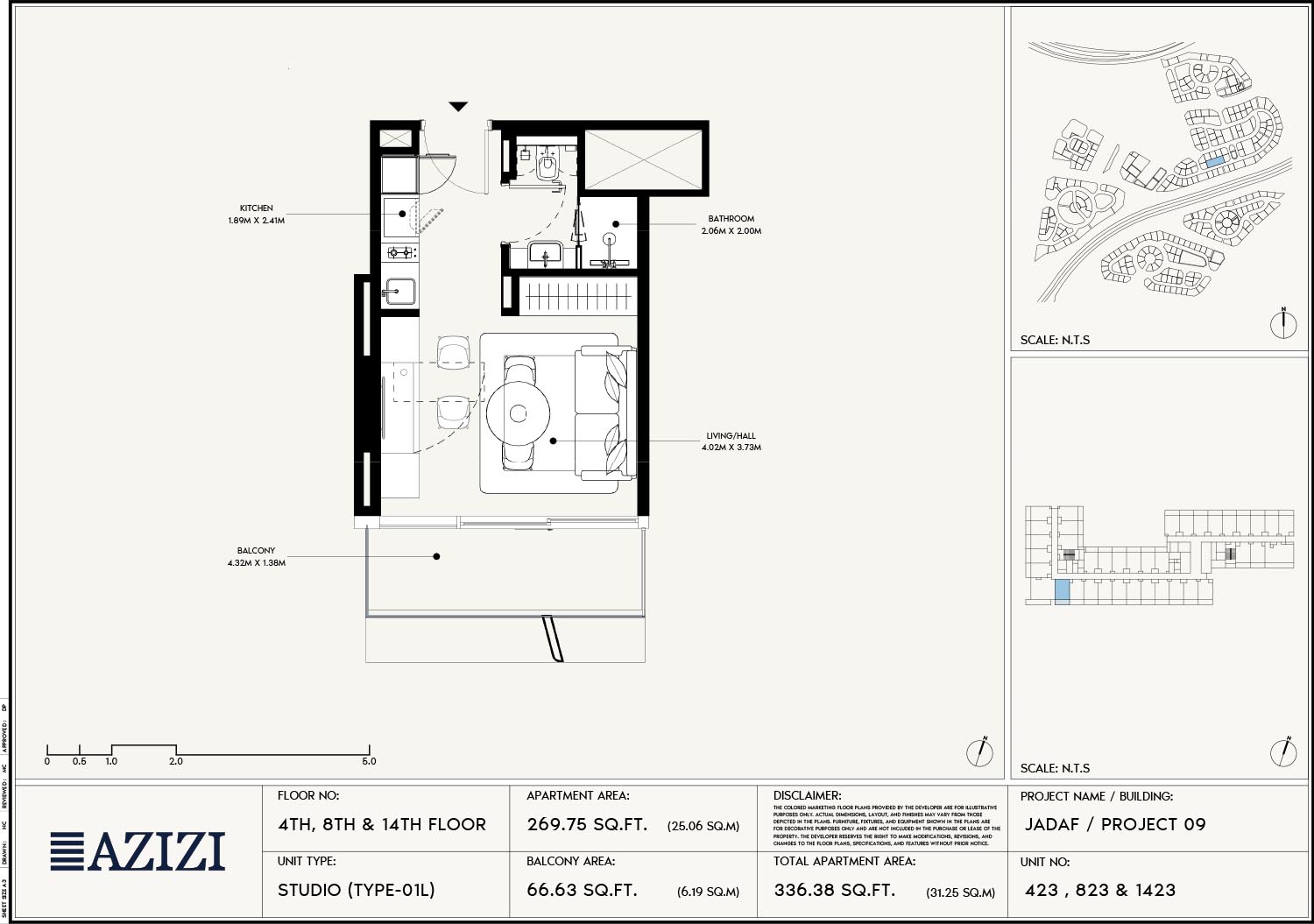 | 4th, 8th & 14th Floor | Studio | Unit 423-1423 (Type-01L) | 336.38 Sq Ft | Apartments |
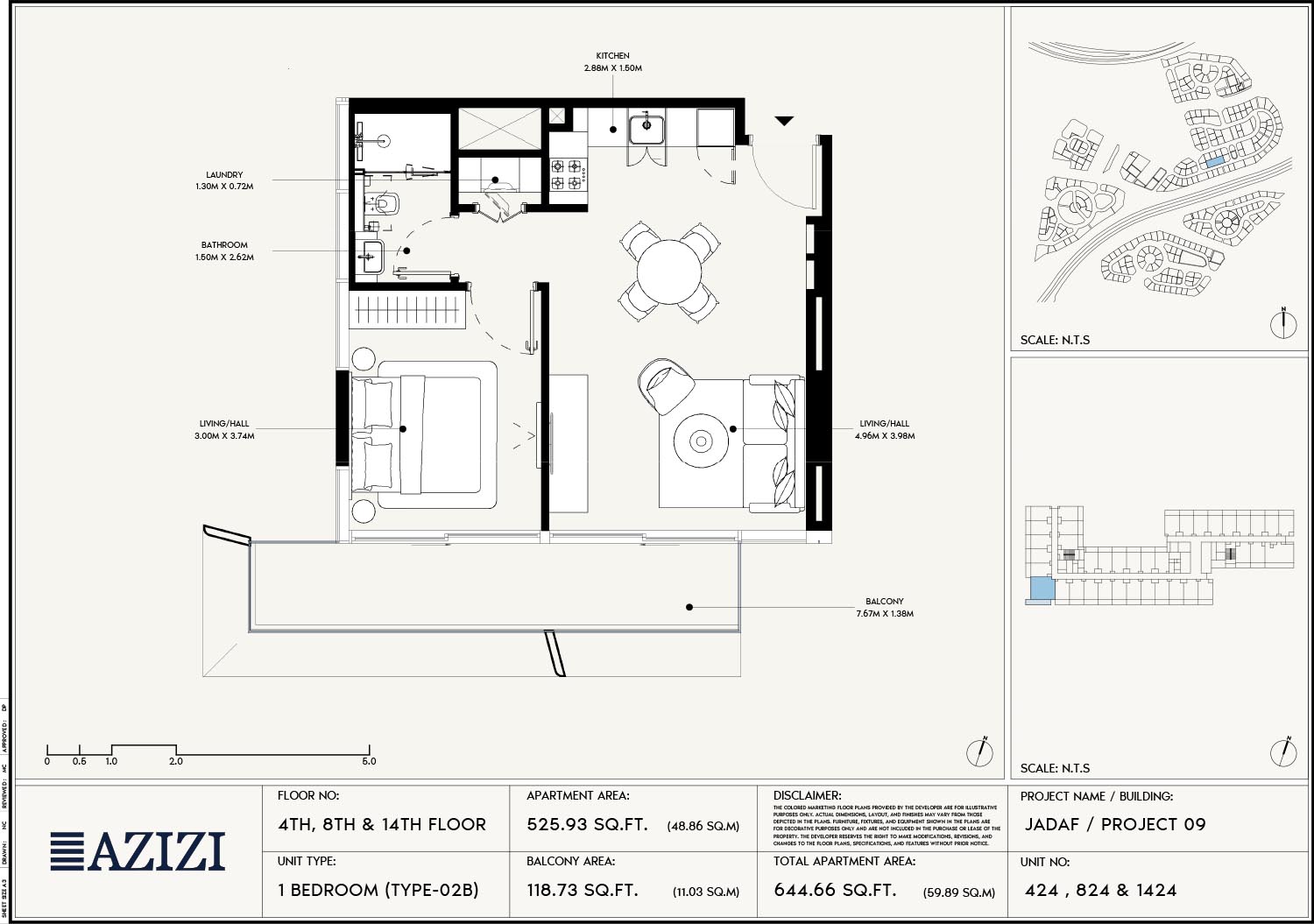 | 4th, 8th & 14th Floor | 1 Bedroom | Unit 424-1424 (Type-02B) | 644.66 Sq Ft | Apartments |
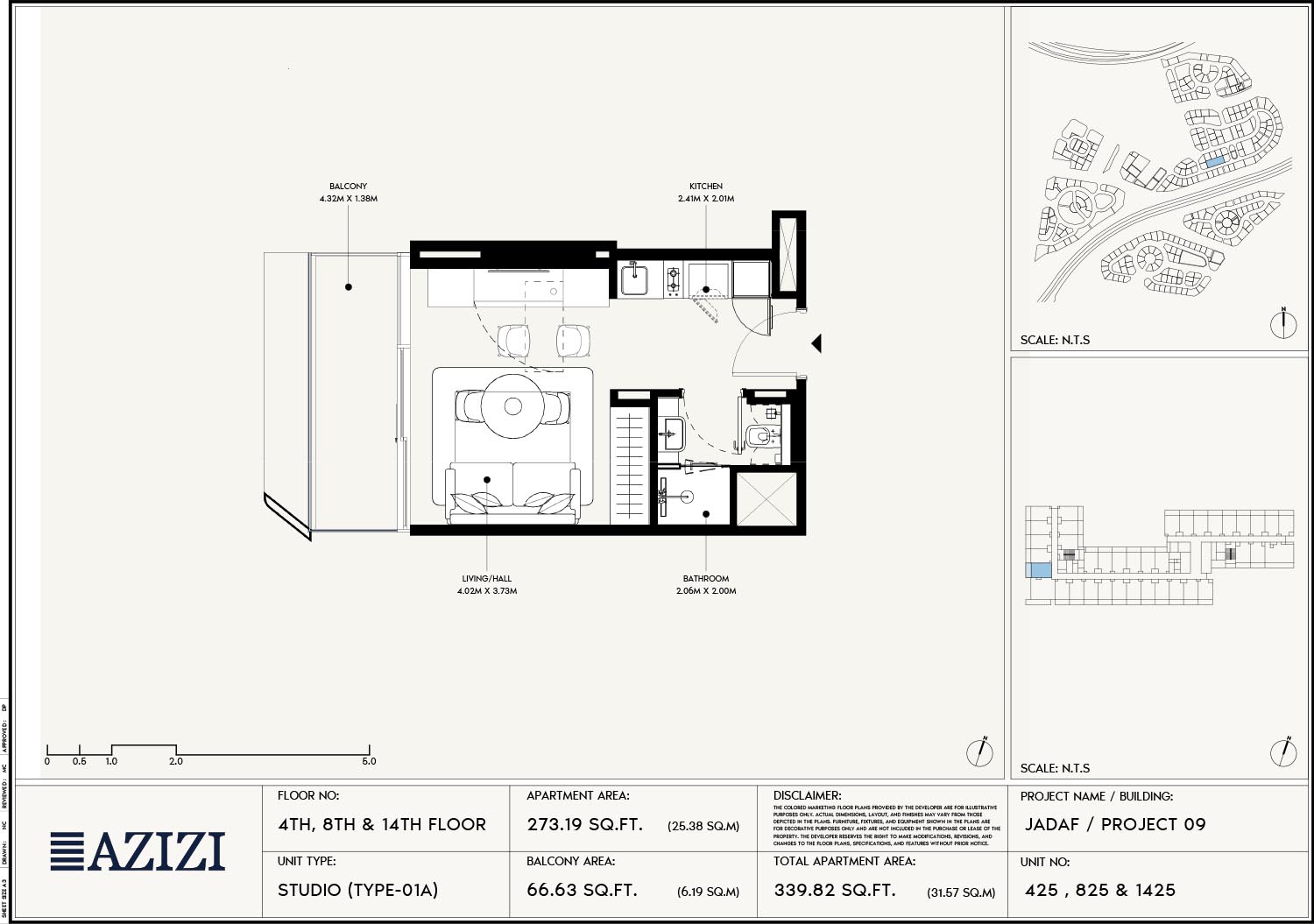 | 4th, 8th & 14th Floor | Studio | Unit 425-1425 (Type-01A) | 339.82 Sq Ft | Apartments |
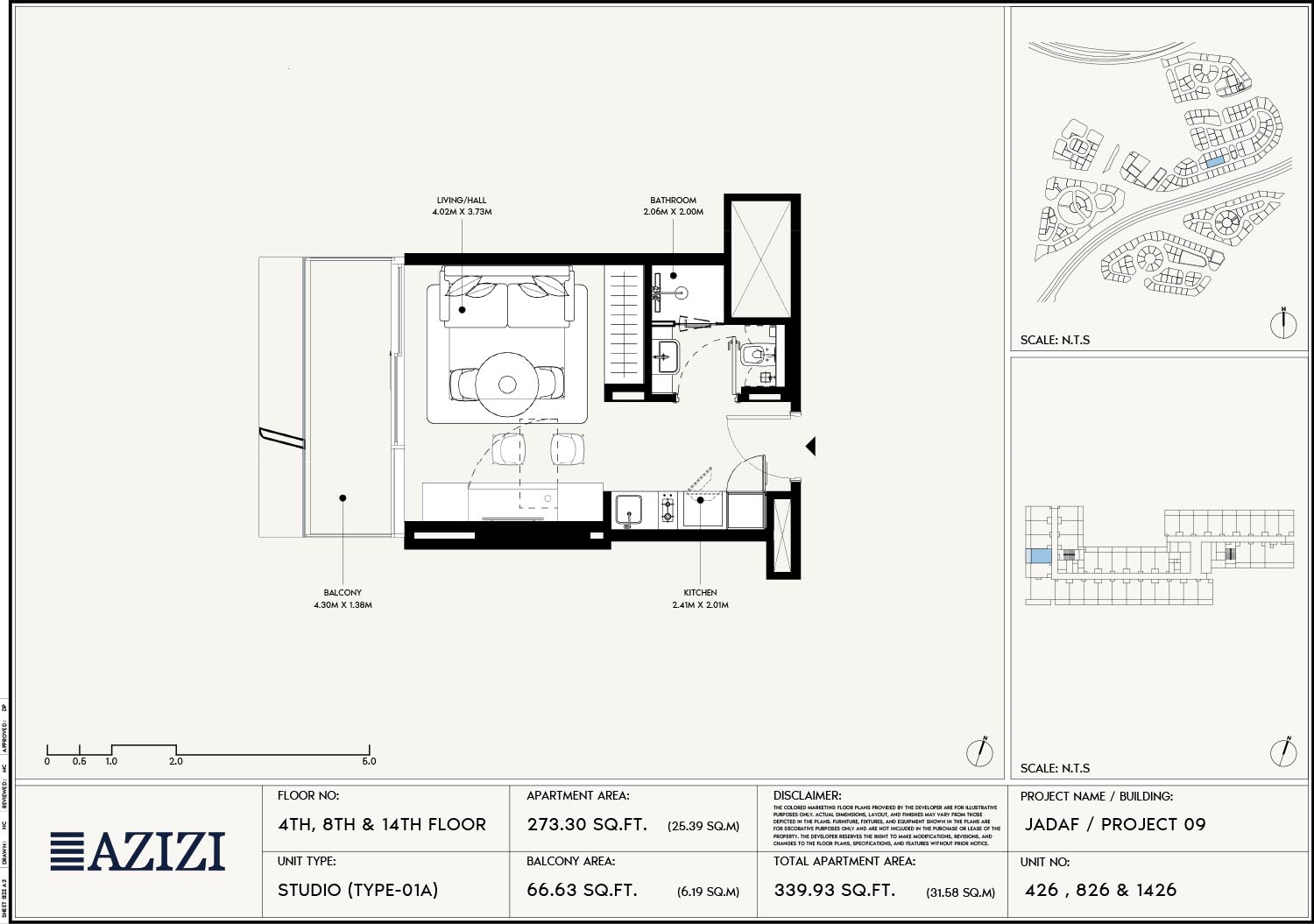 | 4th, 8th & 14th Floor | Studio | Unit 426-1426 (Type-01A) | 339.93 Sq Ft | Apartments |
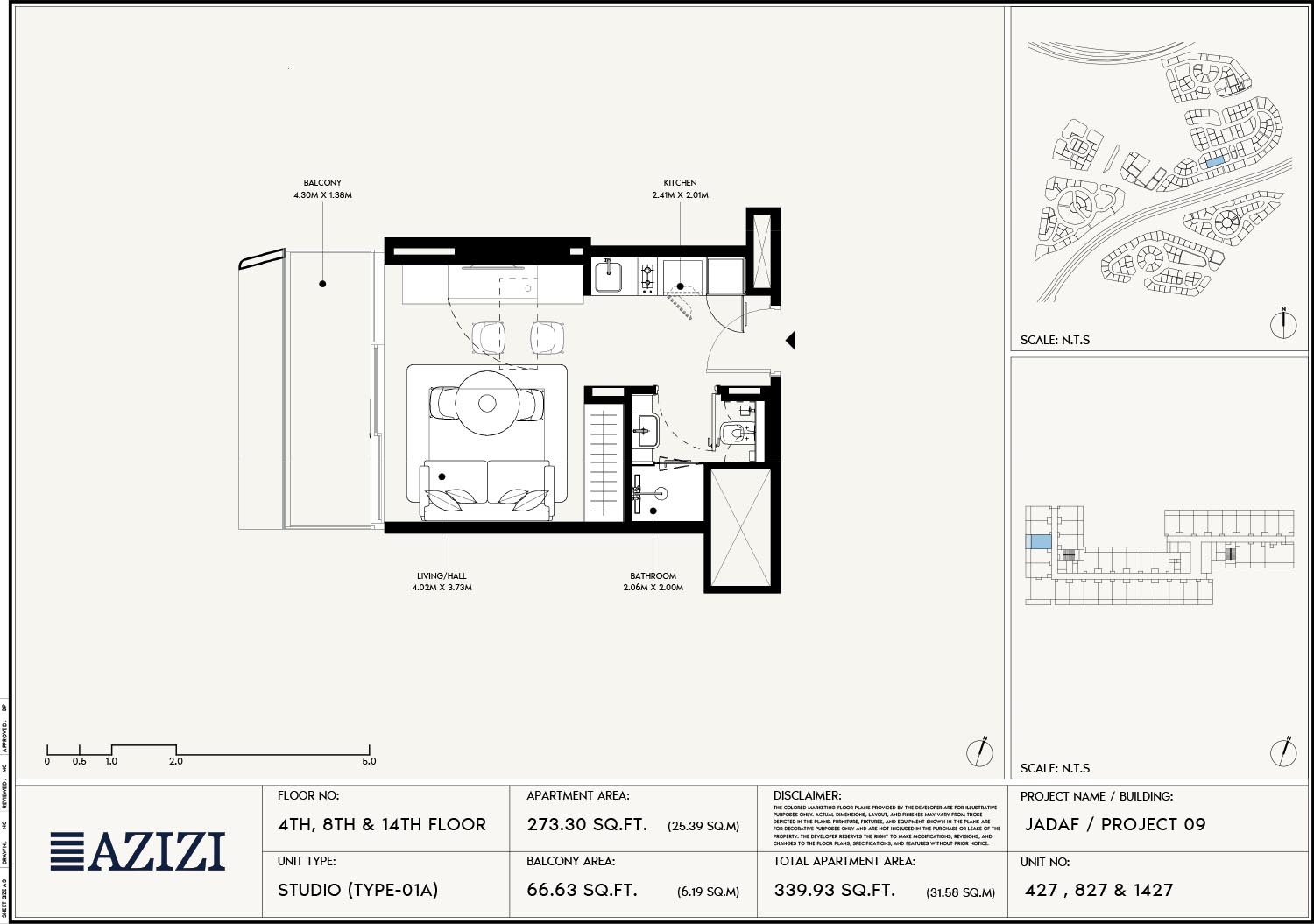 | 4th, 8th & 14th Floor | Studio | Unit 427-1427 (Type-01A) | 339.93 Sq Ft | Apartments |
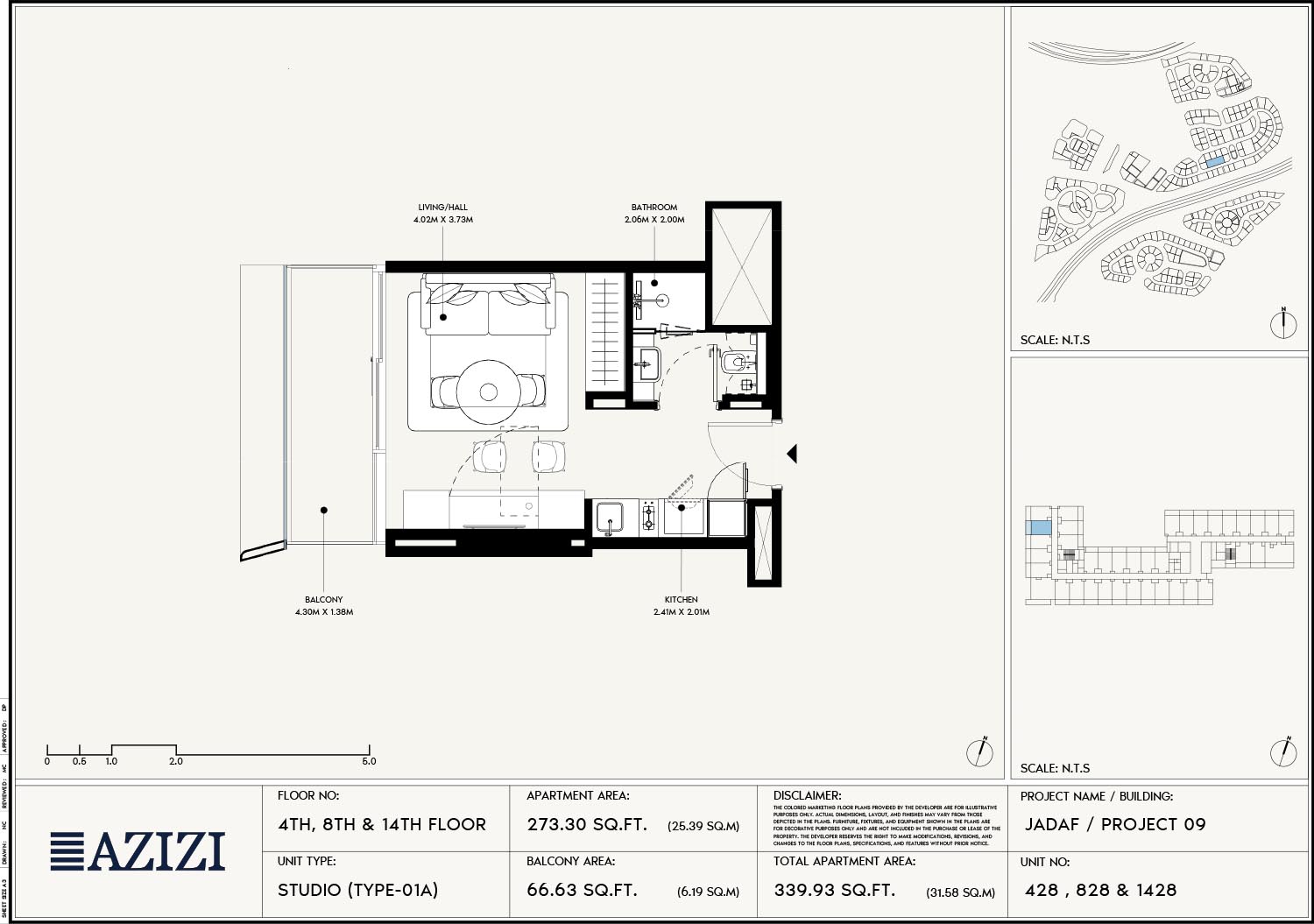 | 4th, 8th & 14th Floor | Studio | Unit 428-1428 (Type-01A) | 339.93 Sq Ft | Apartments |
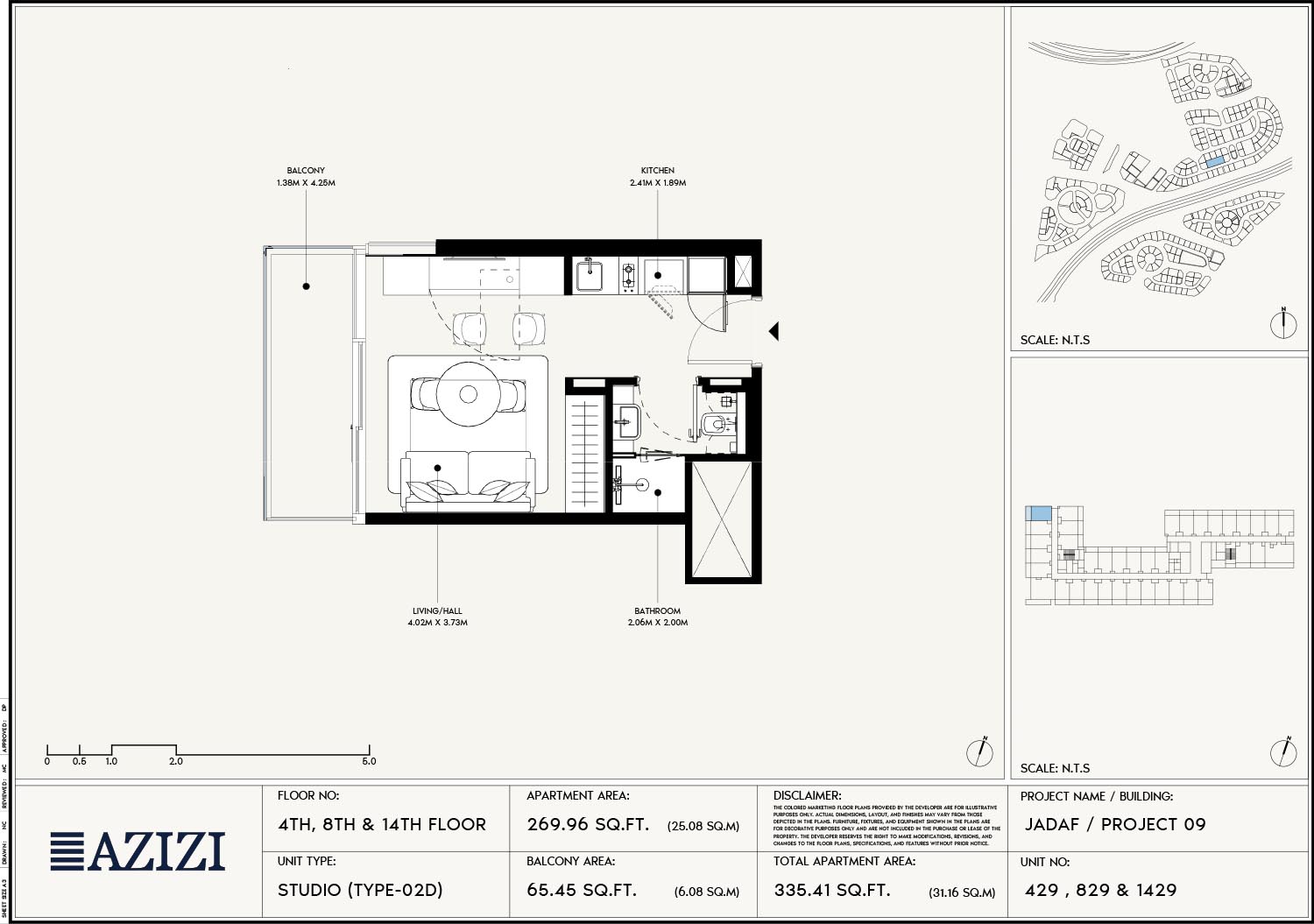 | 4th, 8th & 14th Floor | Studio | Unit 429-1429 (Type-02D) | 335.41 Sq Ft | Apartments |
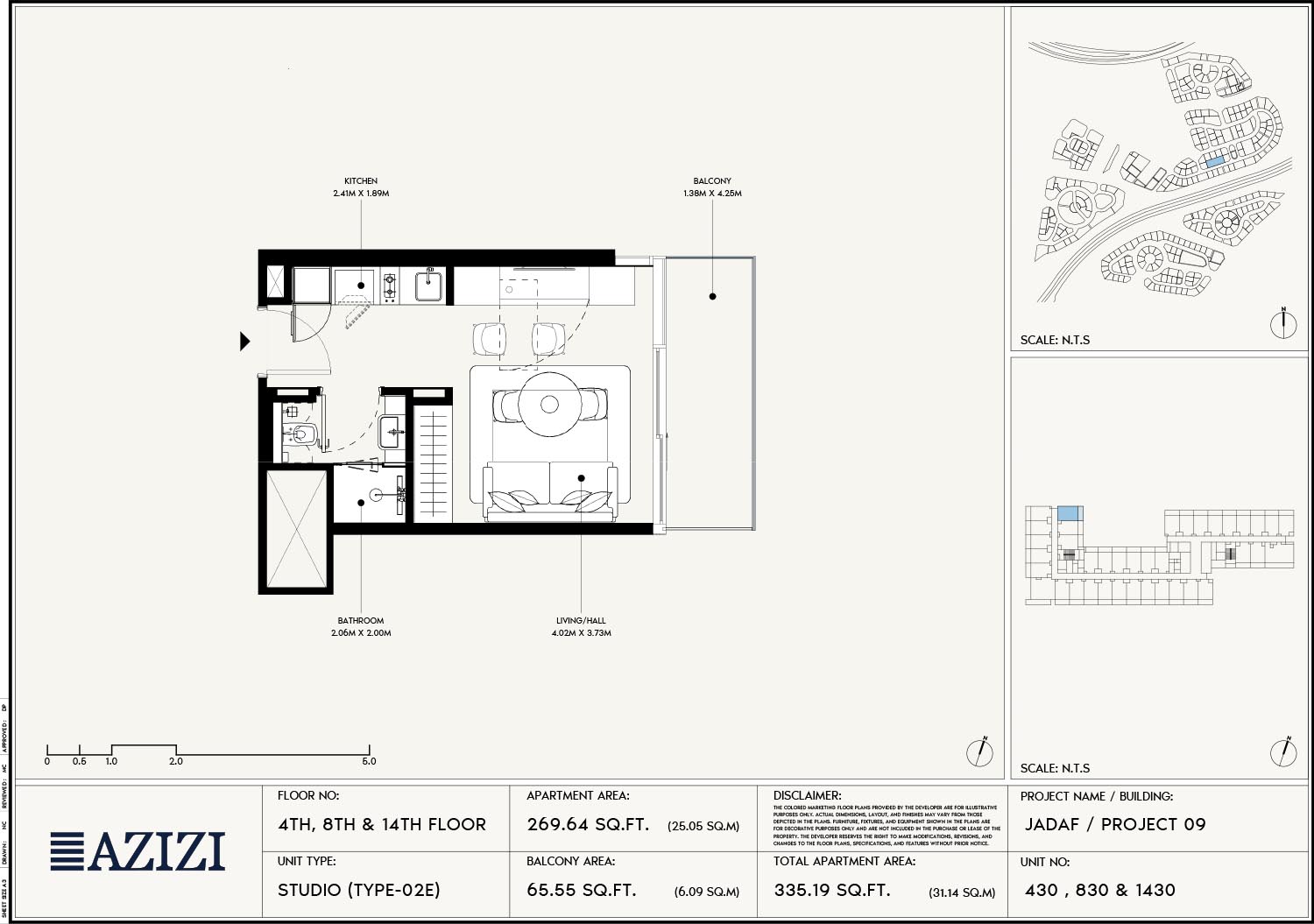 | 4th, 8th & 14th Floor | Studio | Unit 430-1430 (Type-02E) | 335.19 Sq Ft | Apartments |
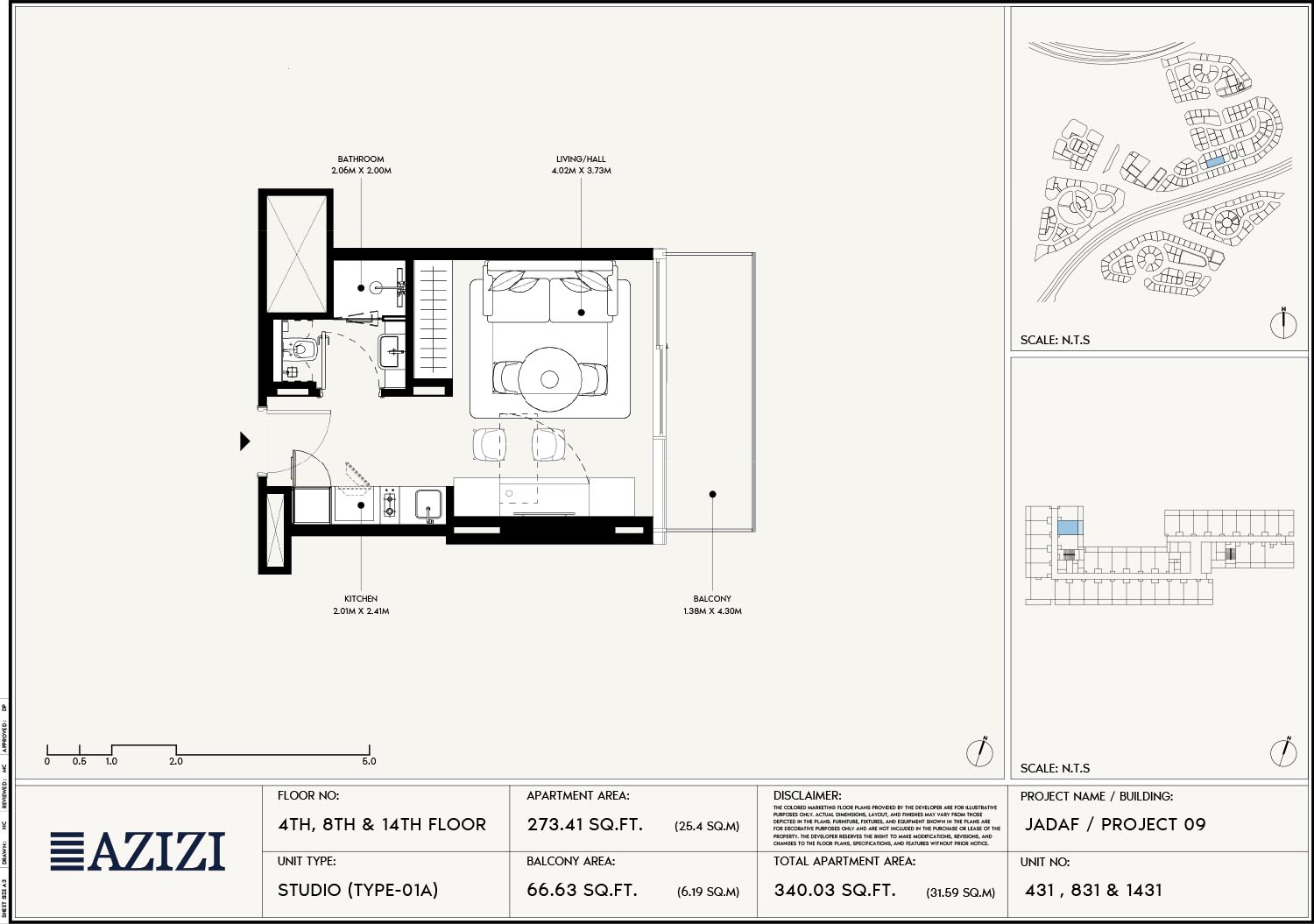 | 4th, 8th & 14th Floor | Studio | Unit 431-1431 (Type-01A) | 340.03 Sq Ft | Apartments |
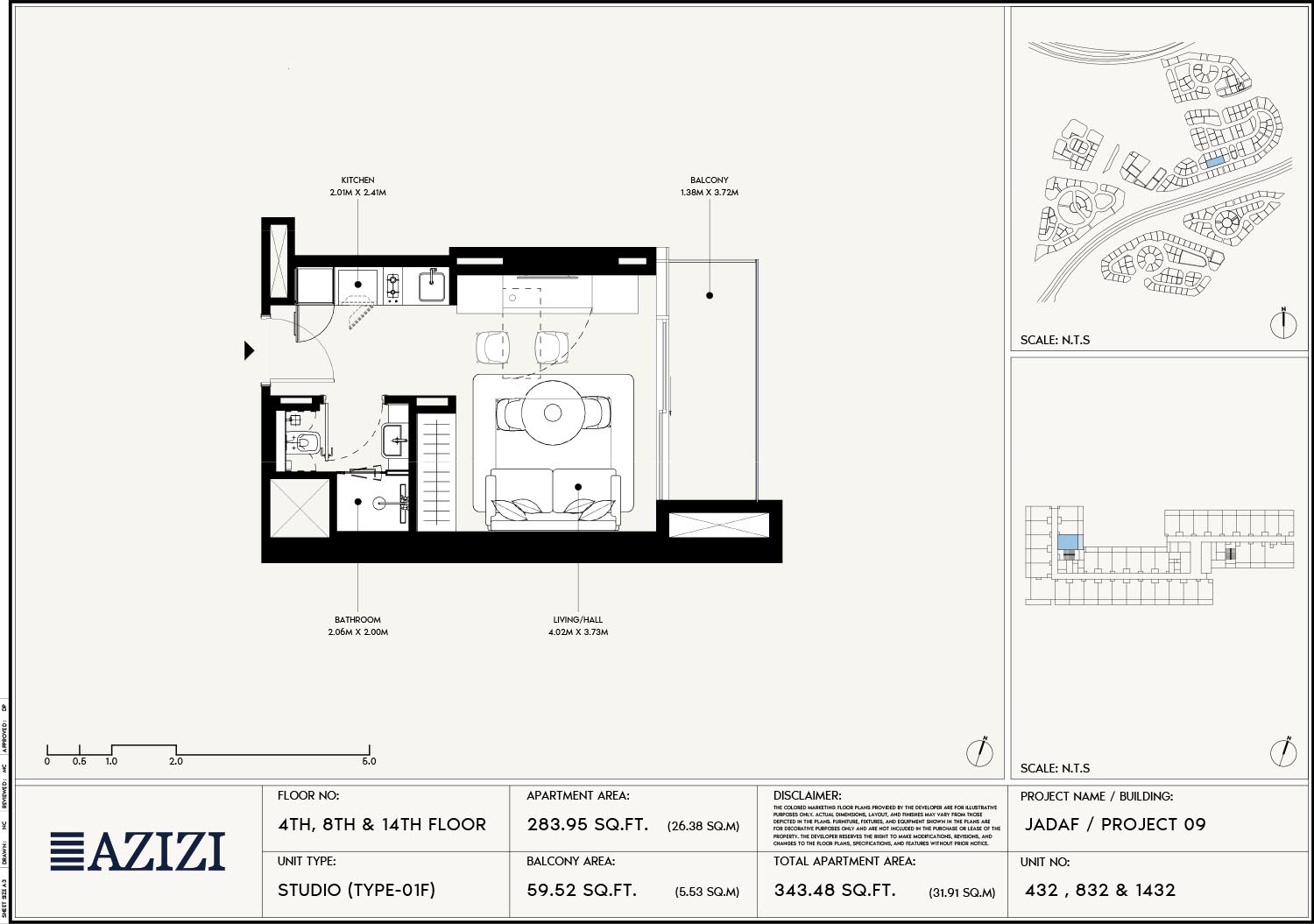 | 4th, 8th & 14th Floor | Studio | Unit 432-1432 (Type-01F) | 343.48 Sq Ft | Apartments |
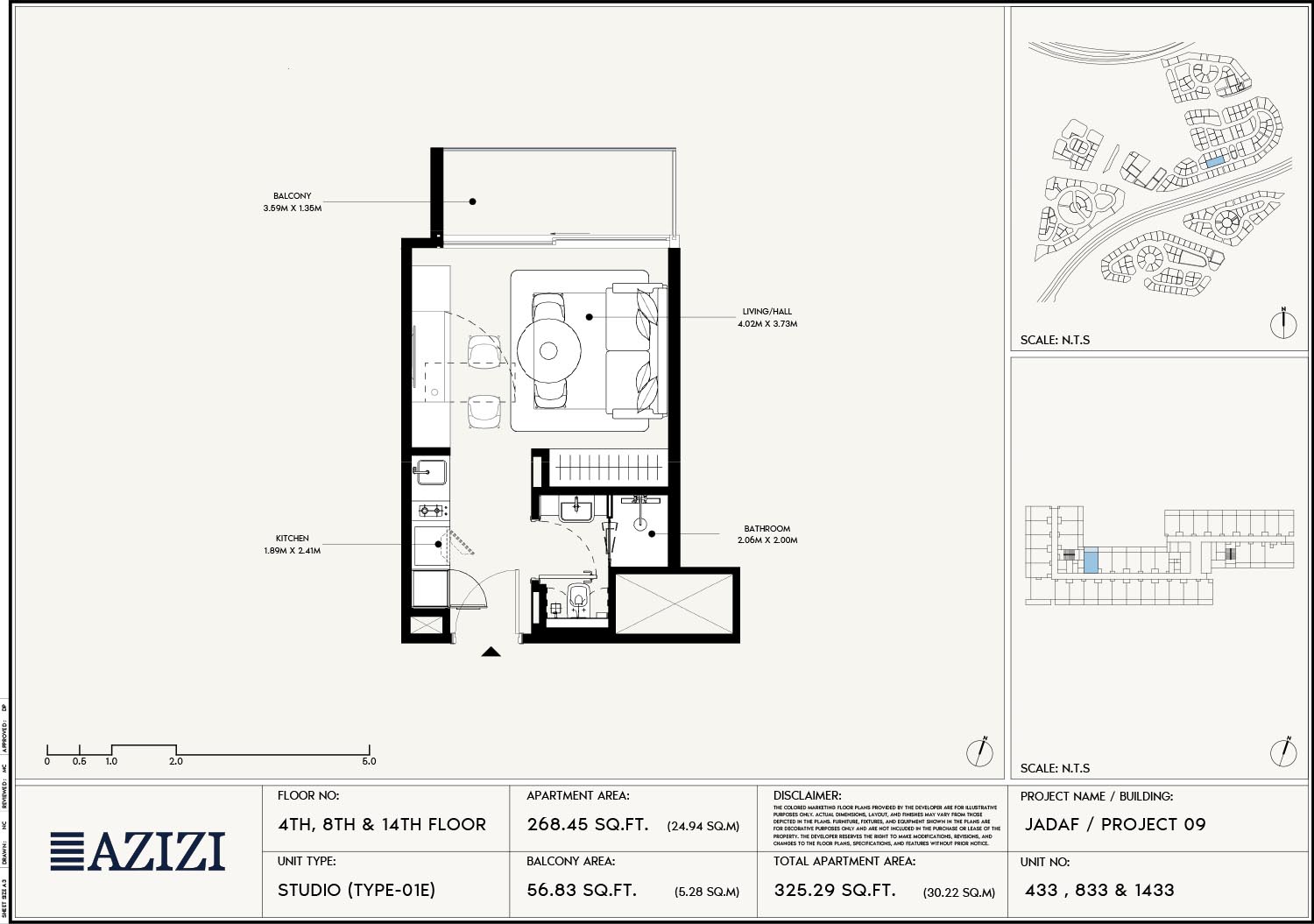 | 4th, 8th & 14th Floor | Studio | Unit 433-1433 (Type-01E) | 325.29 Sq Ft | Apartments |
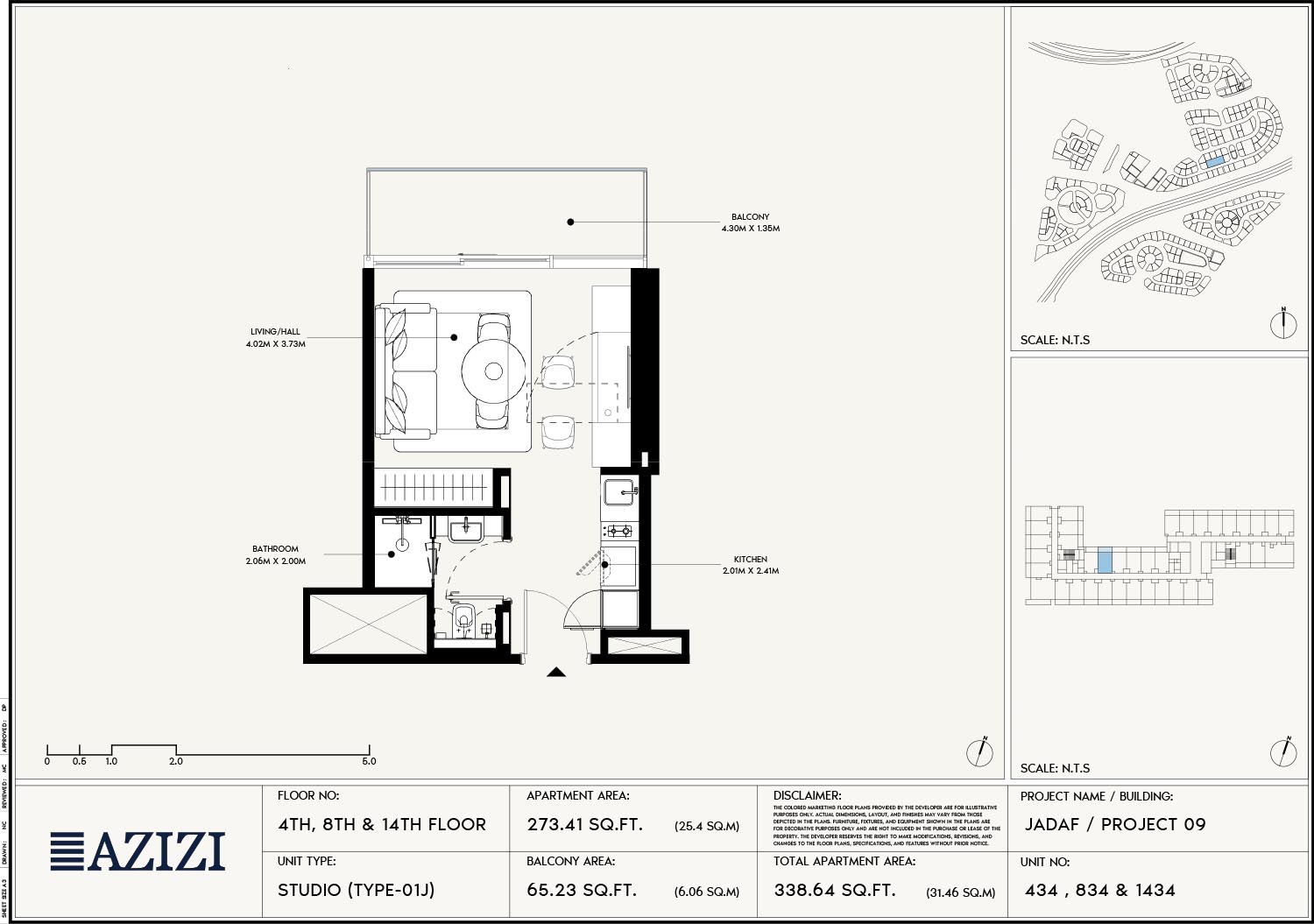 | 4th, 8th & 14th Floor | Studio | Unit 434-1434 (Type-01J) | 338.64 Sq Ft | Apartments |
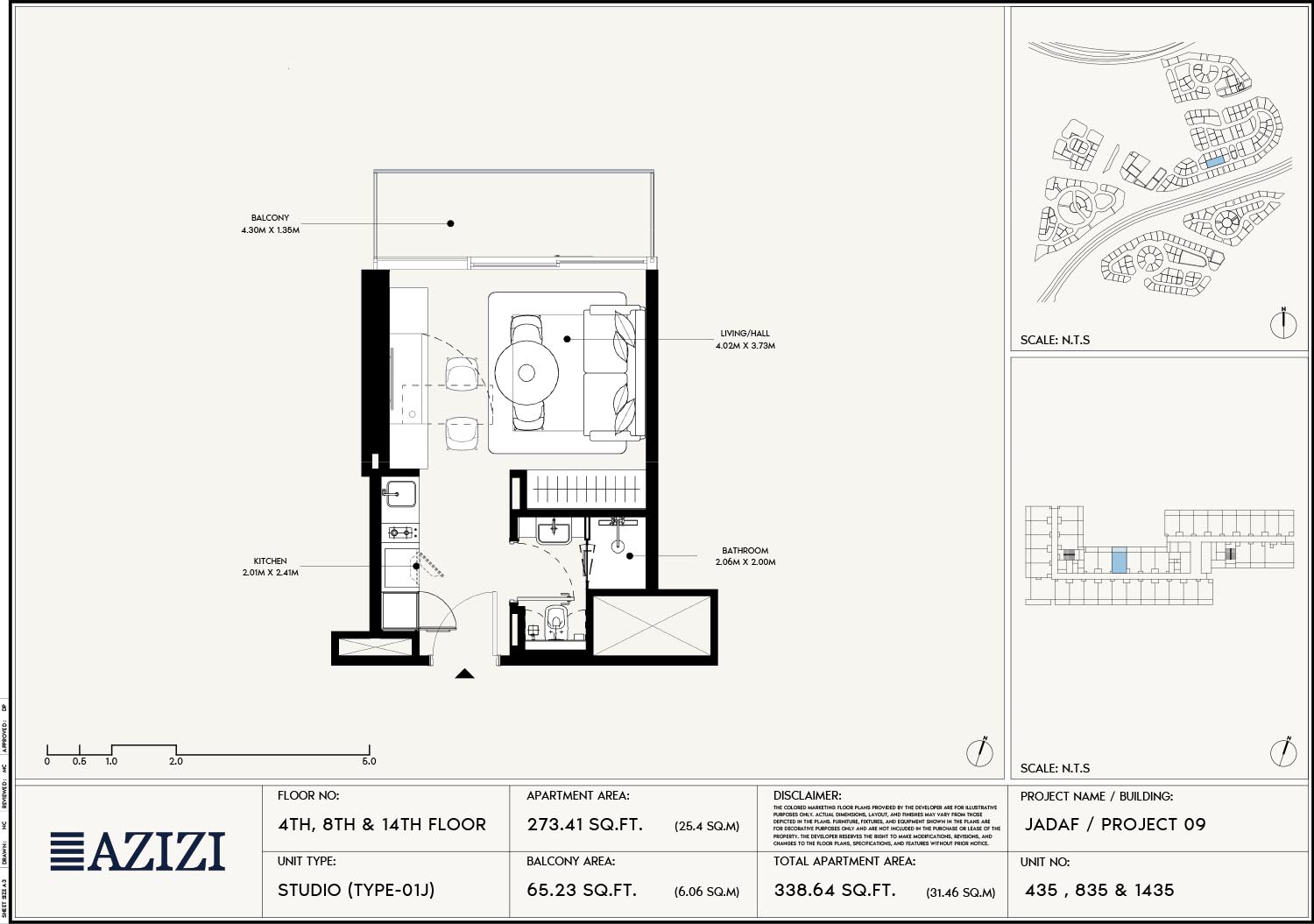 | 4th, 8th & 14th Floor | Studio | Unit 435-1435 (Type-01J) | 338.64 Sq Ft | Apartments |
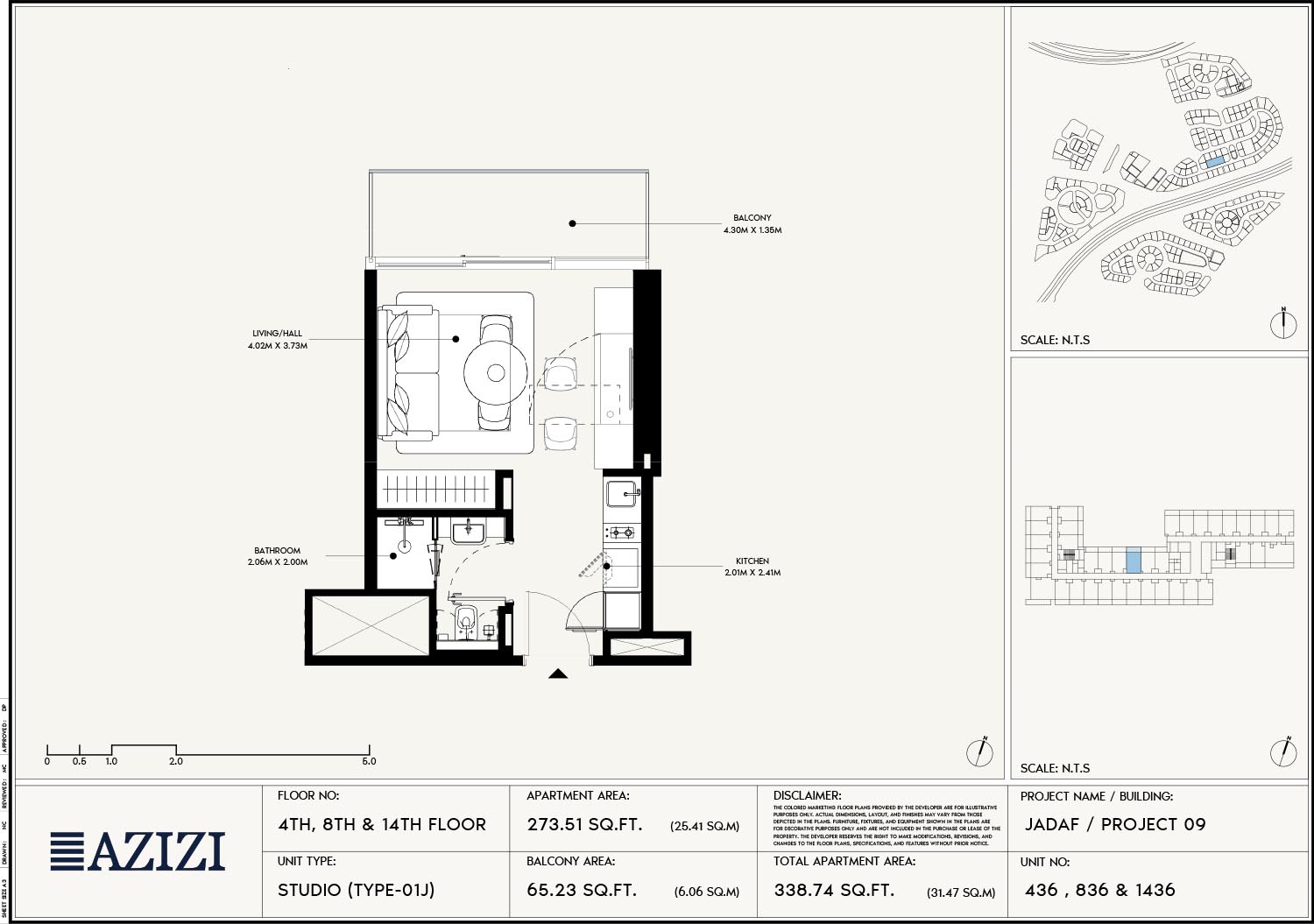 | 4th, 8th & 14th Floor | Studio | Unit 436-1436 (Type-01J) | 338.74 Sq Ft | Apartments |
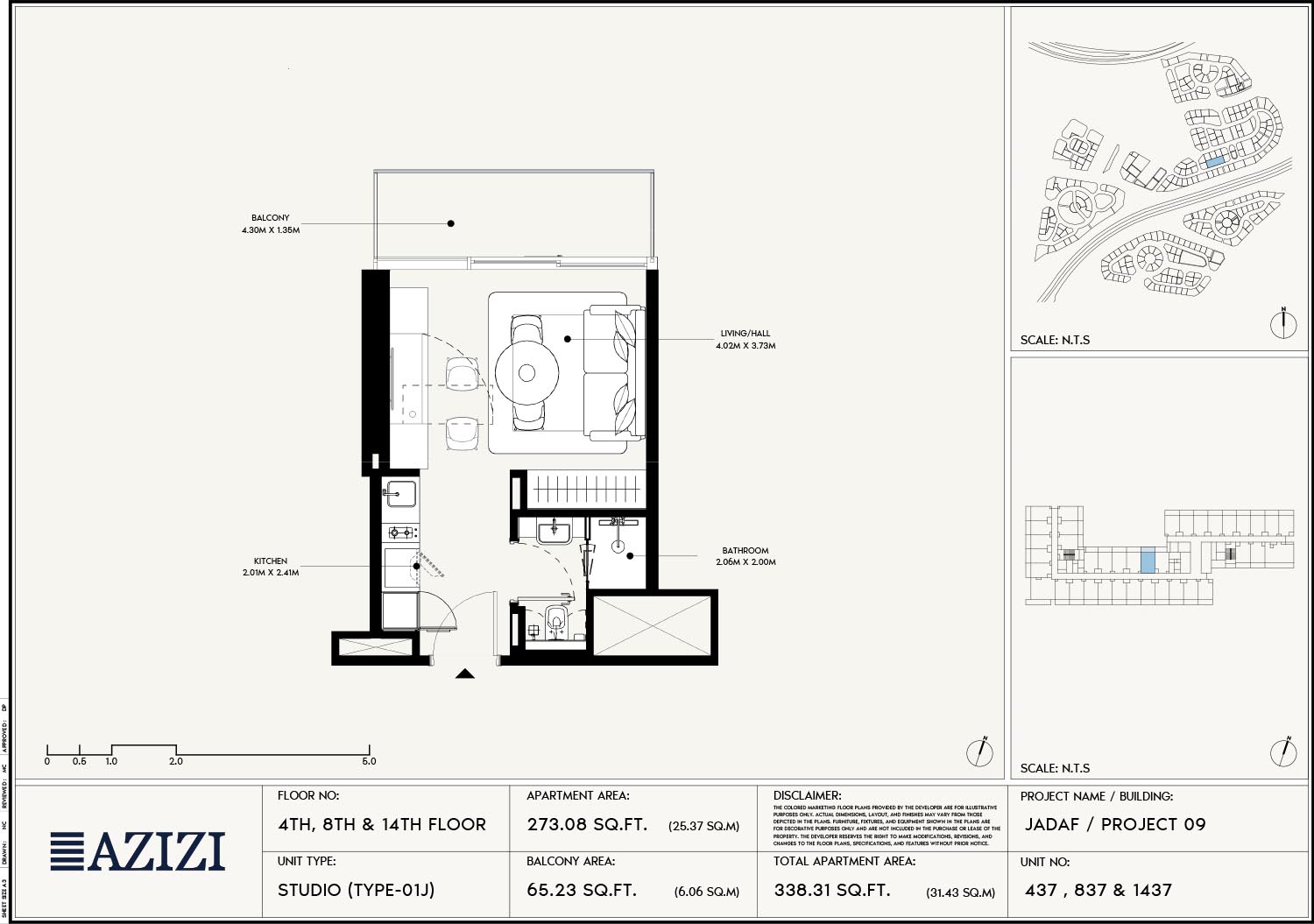 | 4th, 8th & 14th Floor | Studio | Unit 437-1437 (Type-01J) | 338.31 Sq Ft | Apartments |
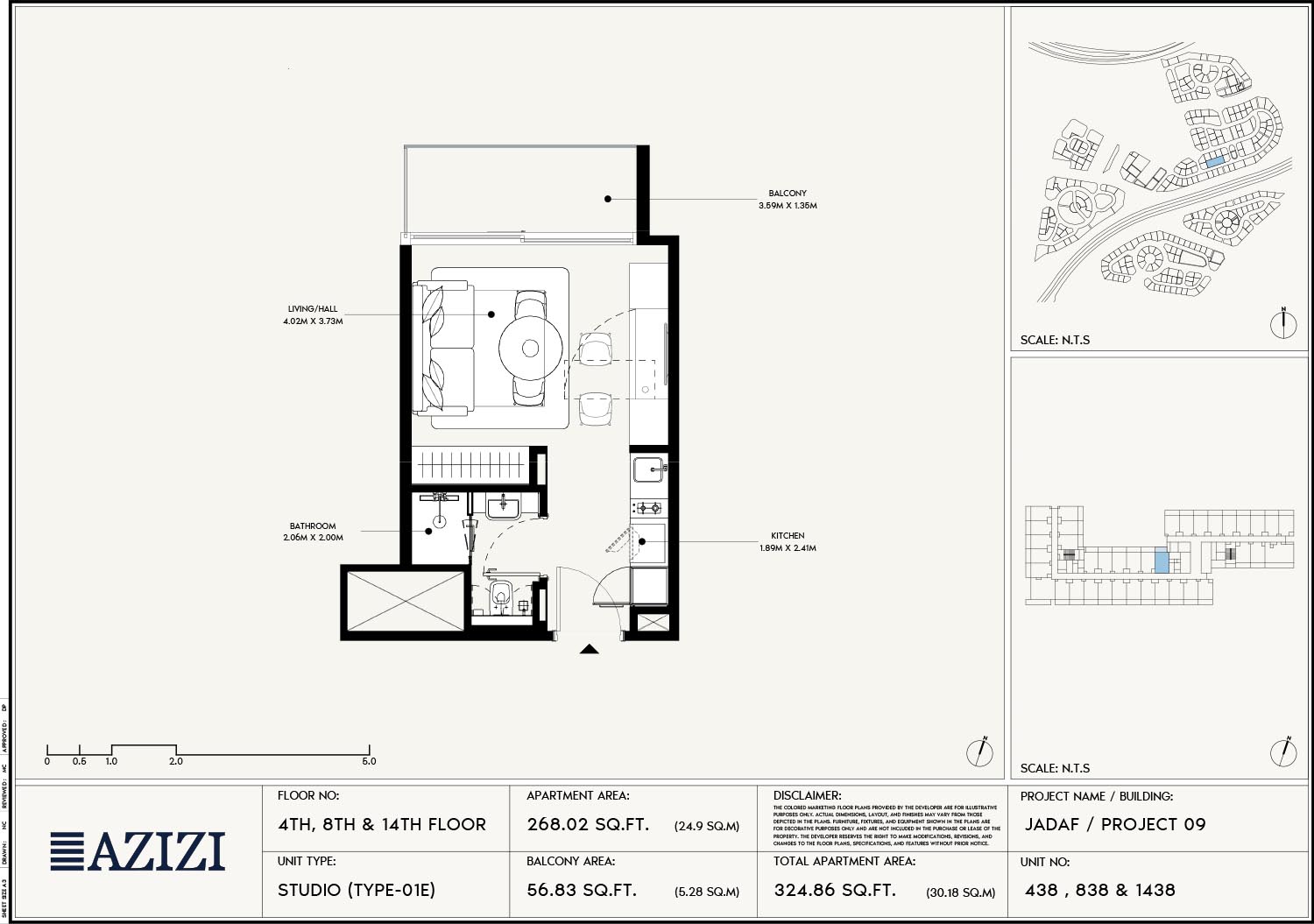 | 4th, 8th & 14th Floor | Studio | Unit 438-1438 (Type-01E) | 324.86 Sq Ft | Apartments |
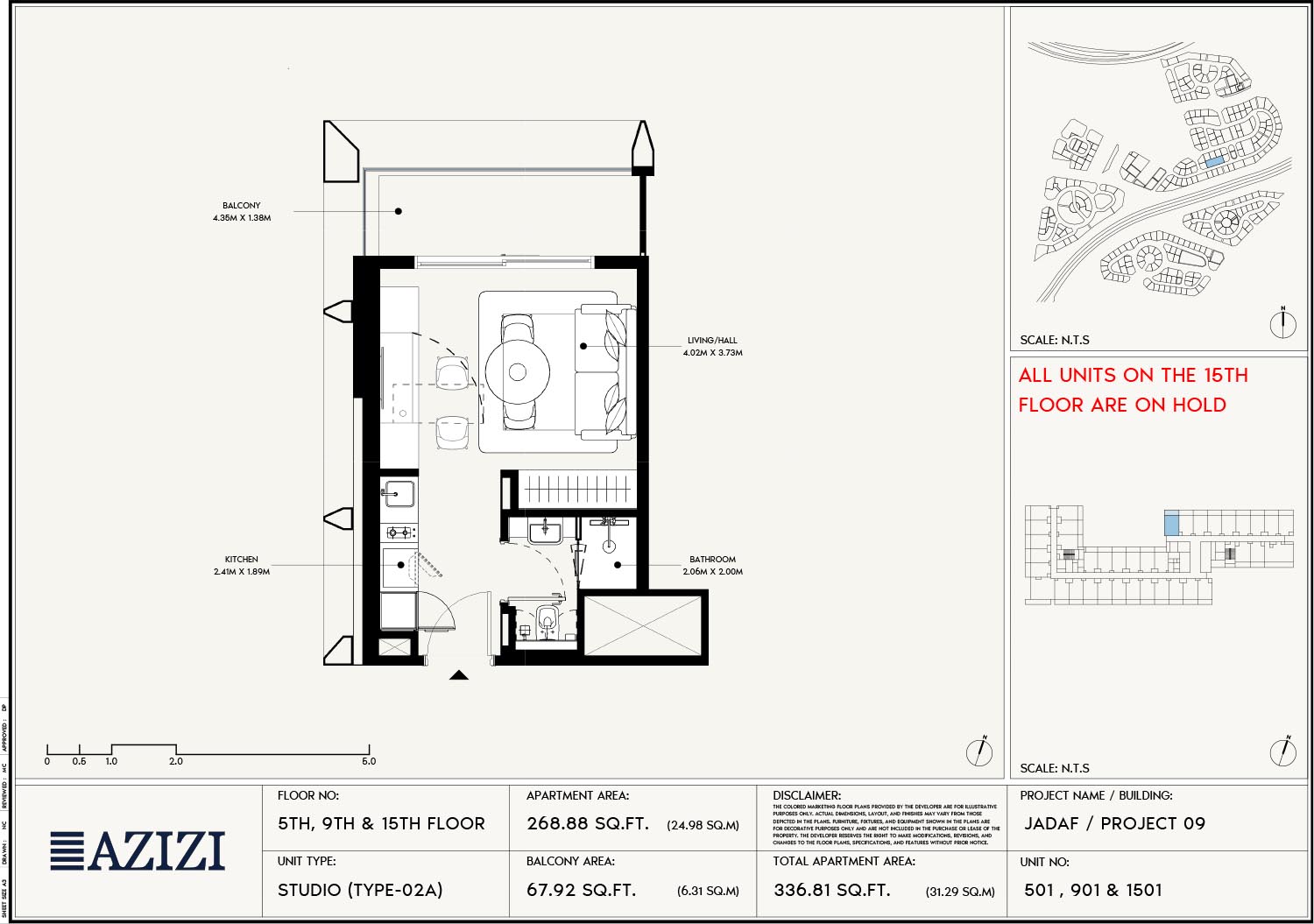 | 5th, 9th & 15th Floor | Studio | Unit 501-1509 (Type-02A) | 336.81 Sq Ft | Apartments |
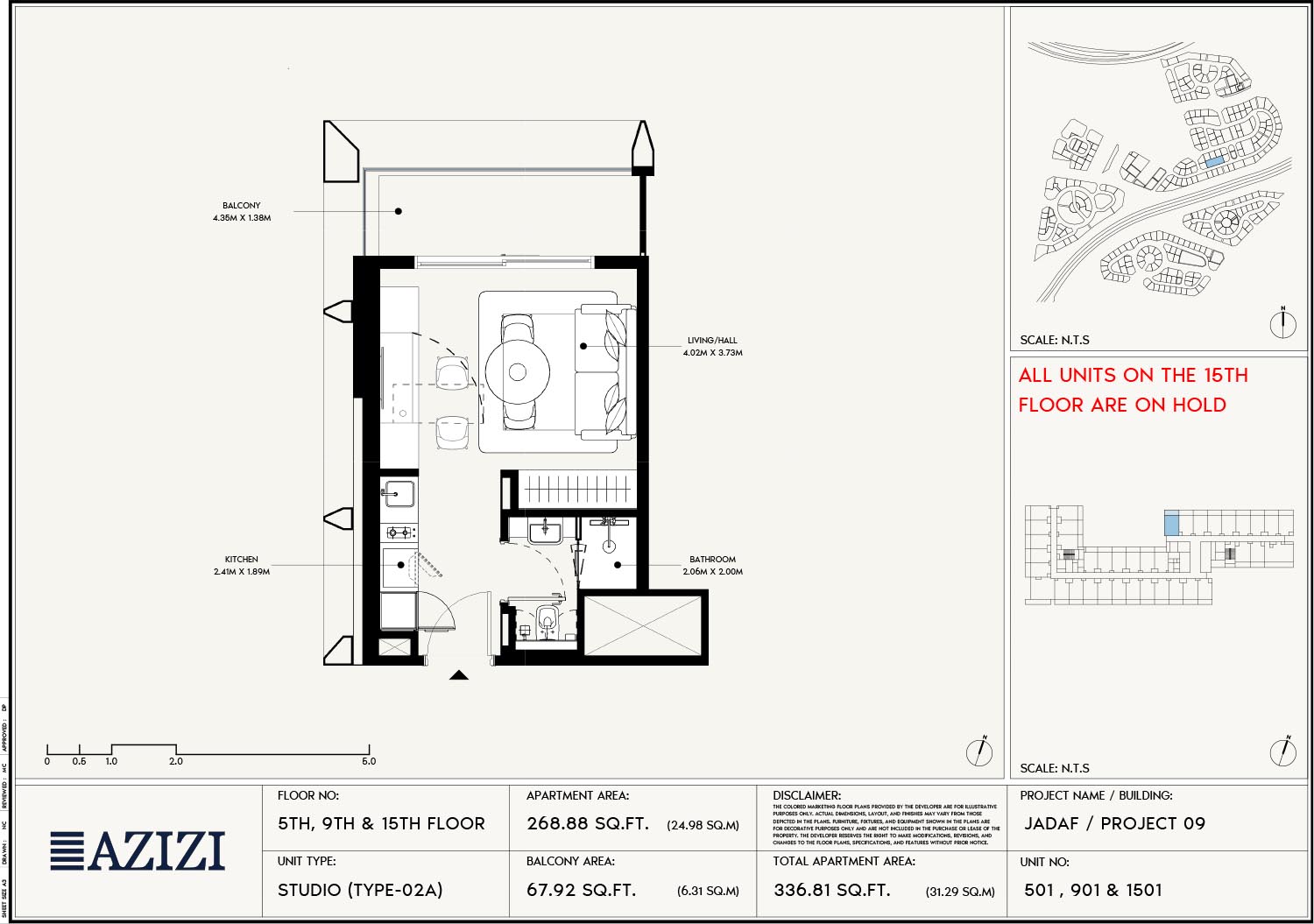 | 6th & 12th Floor | Studio | Unit 501-1509 (Type-02A) | 336.81 Sq Ft | Apartments |
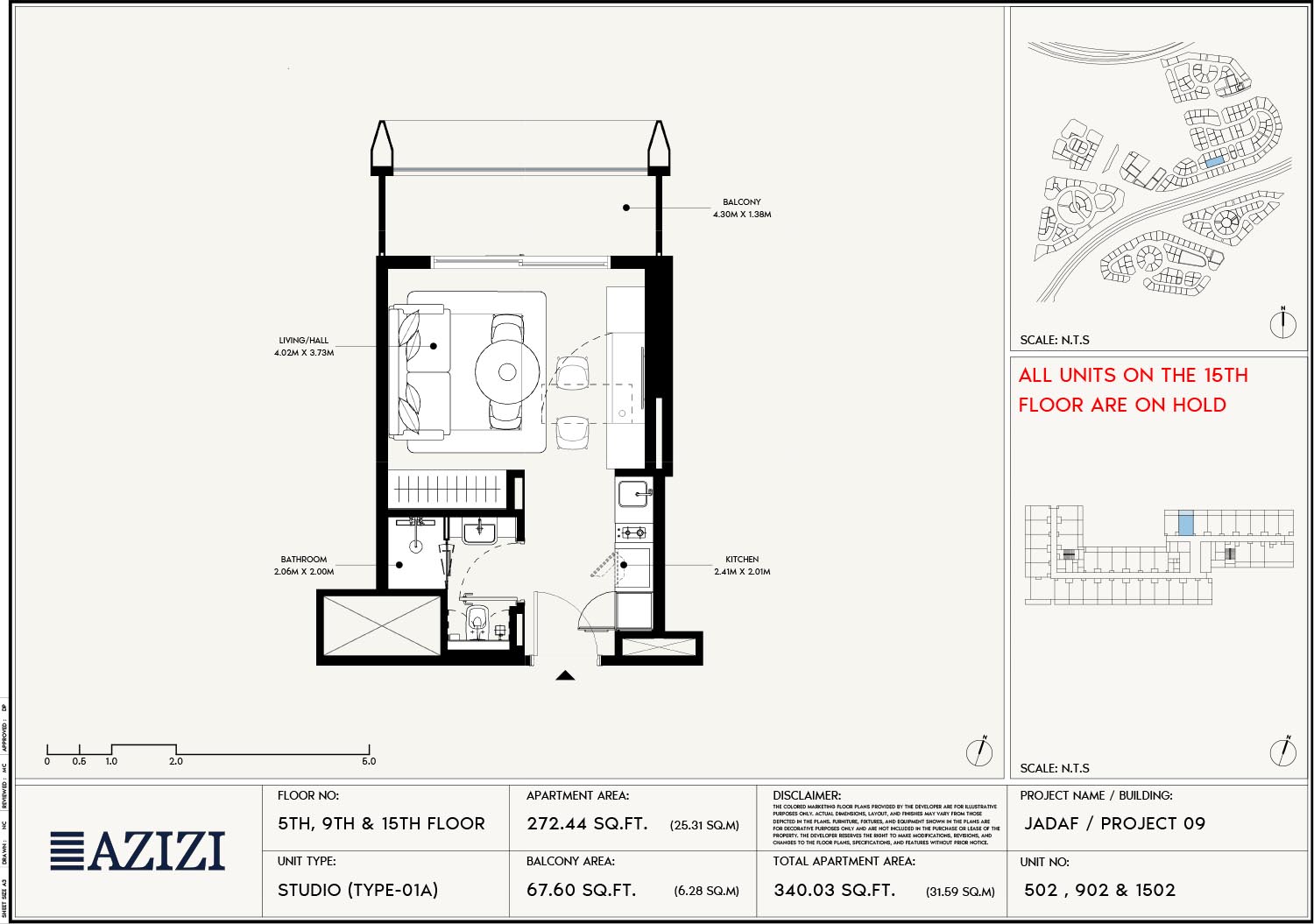 | 5th, 9th & 15th Floor | Studio | Unit 502-1502 (Type-01A) | 340.03 Sq Ft | Apartments |
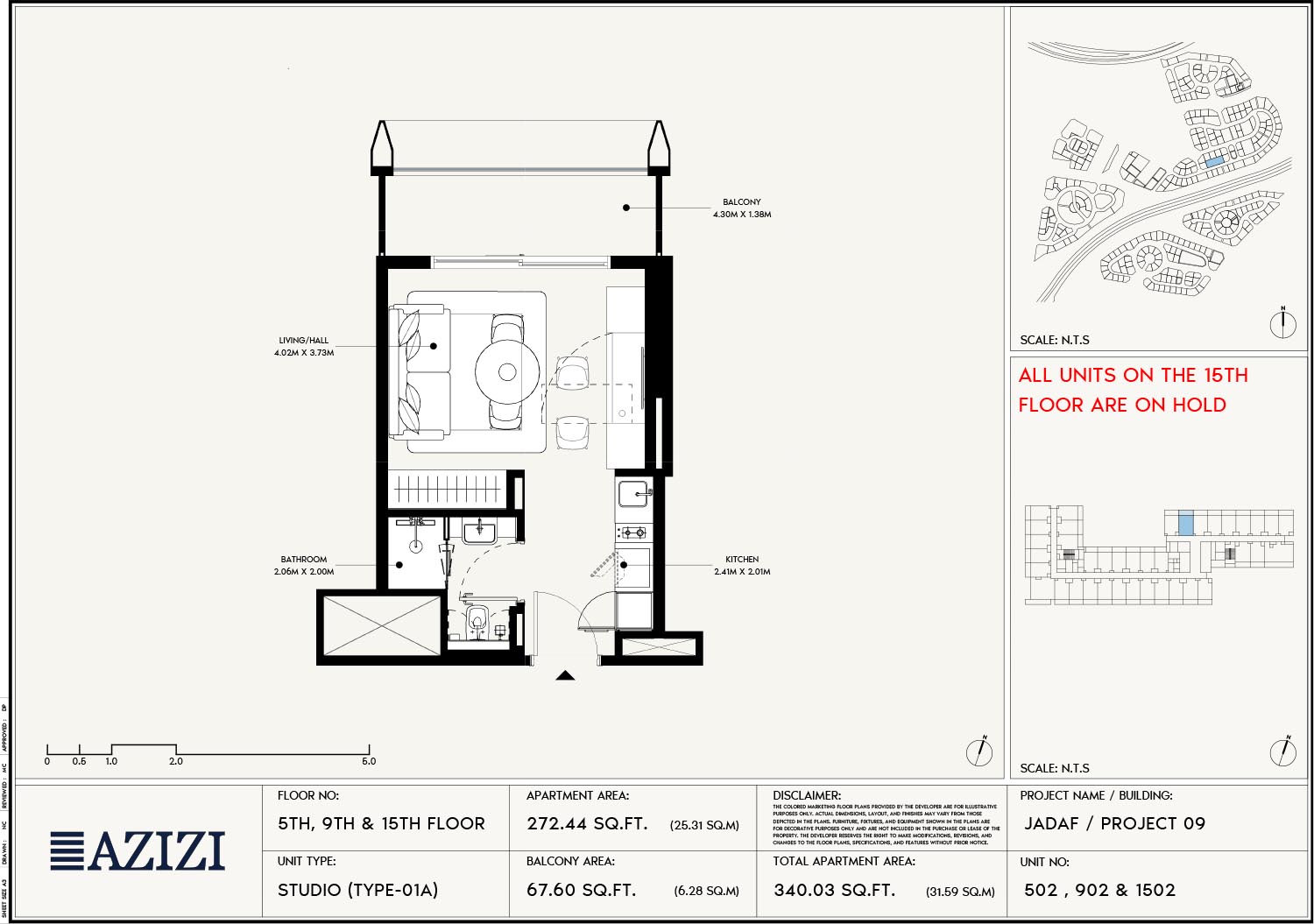 | 6th & 12th Floor | Studio | Unit 502-1502 (Type-01A) | 340.03 Sq Ft | Apartments |
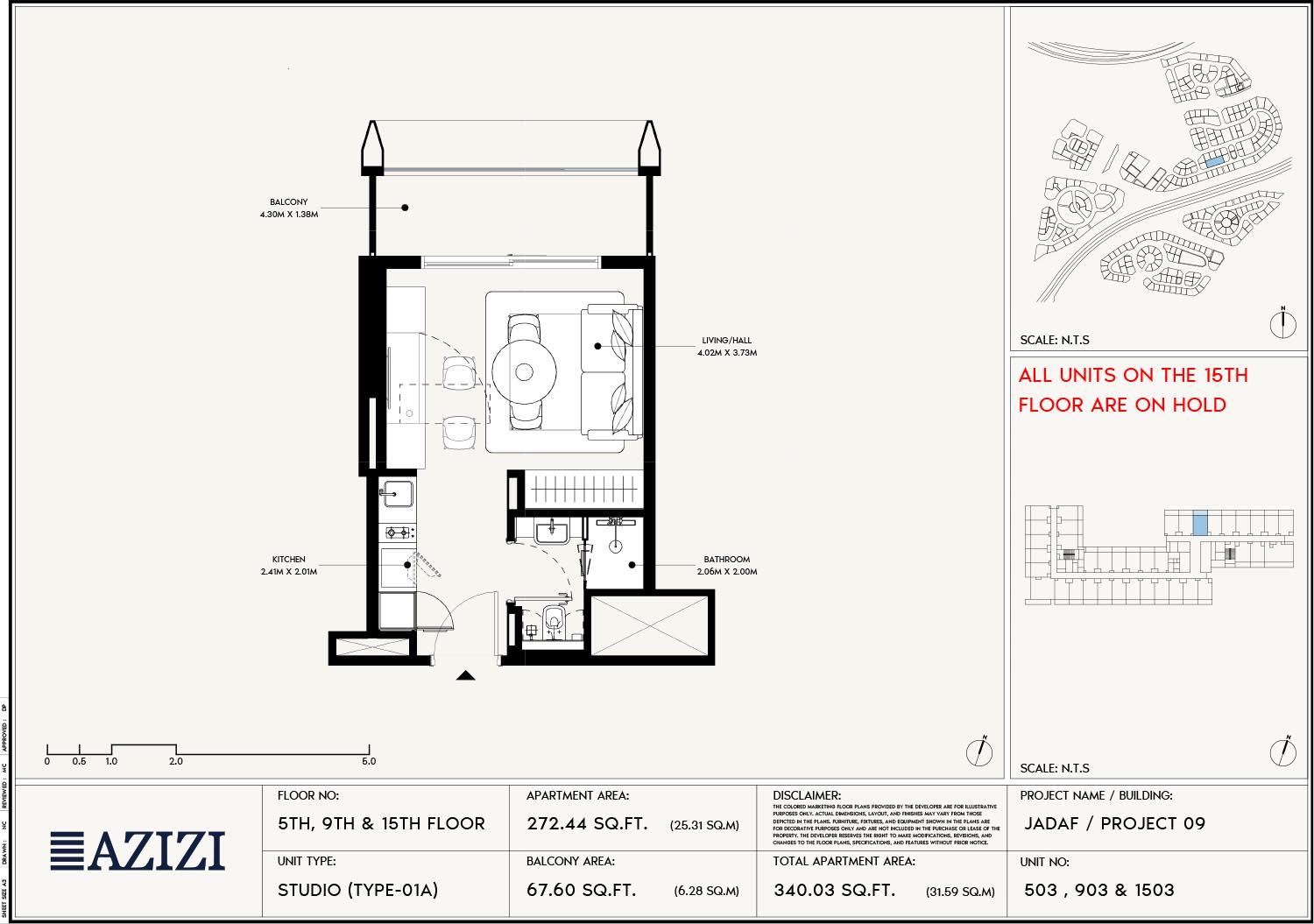 | 5th, 9th & 15th Floor | Studio | Unit 503-1503 (Type-01A) | 340.03 Sq Ft | Apartments |
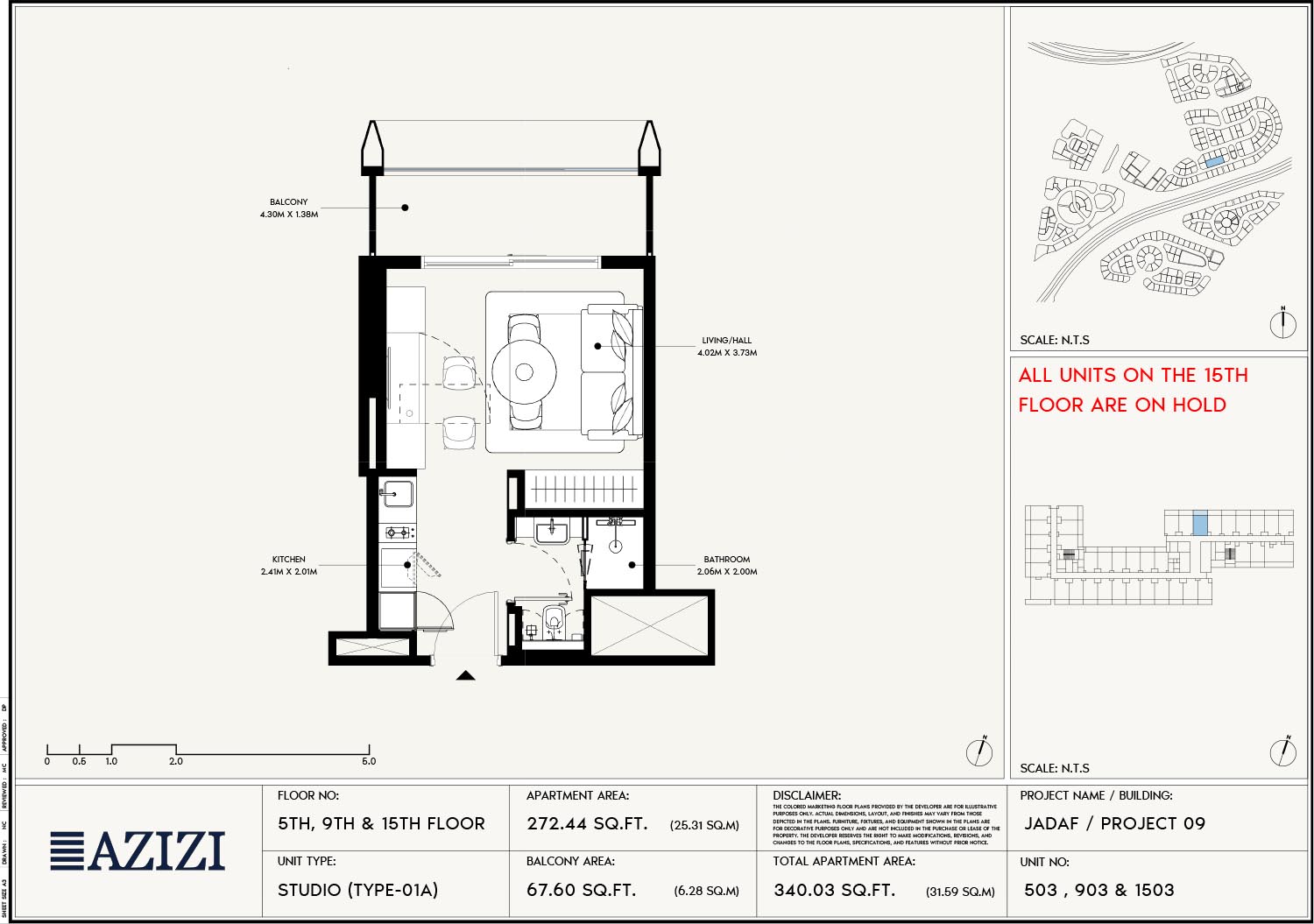 | 6th & 12th Floor | Studio | Unit 503-1503 (Type-01A) | 340.03 Sq Ft | Apartments |
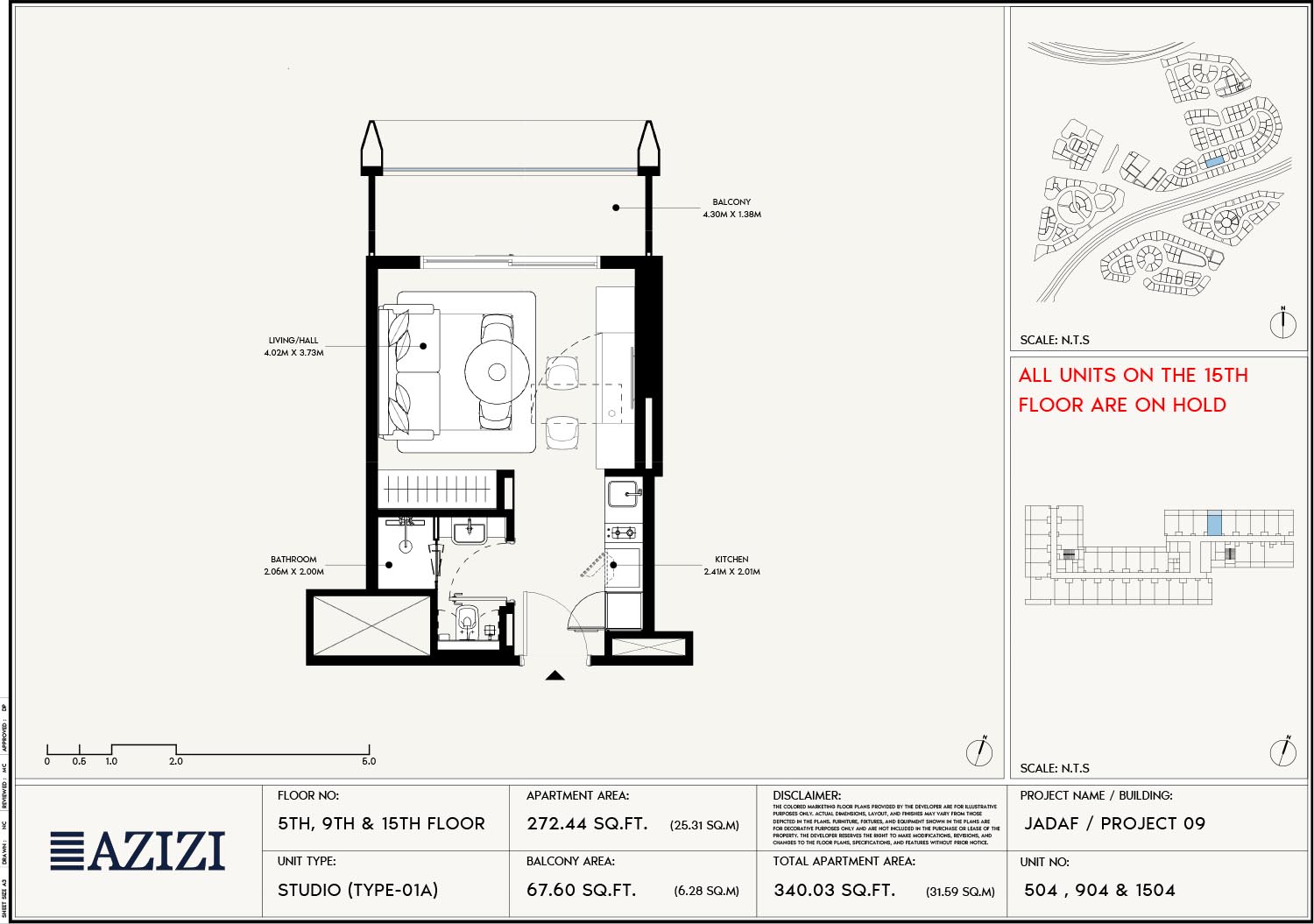 | 6th & 12th Floor | Studio | Unit 504-1504 (Type-01A) | 340.03 Sq Ft | Apartments |
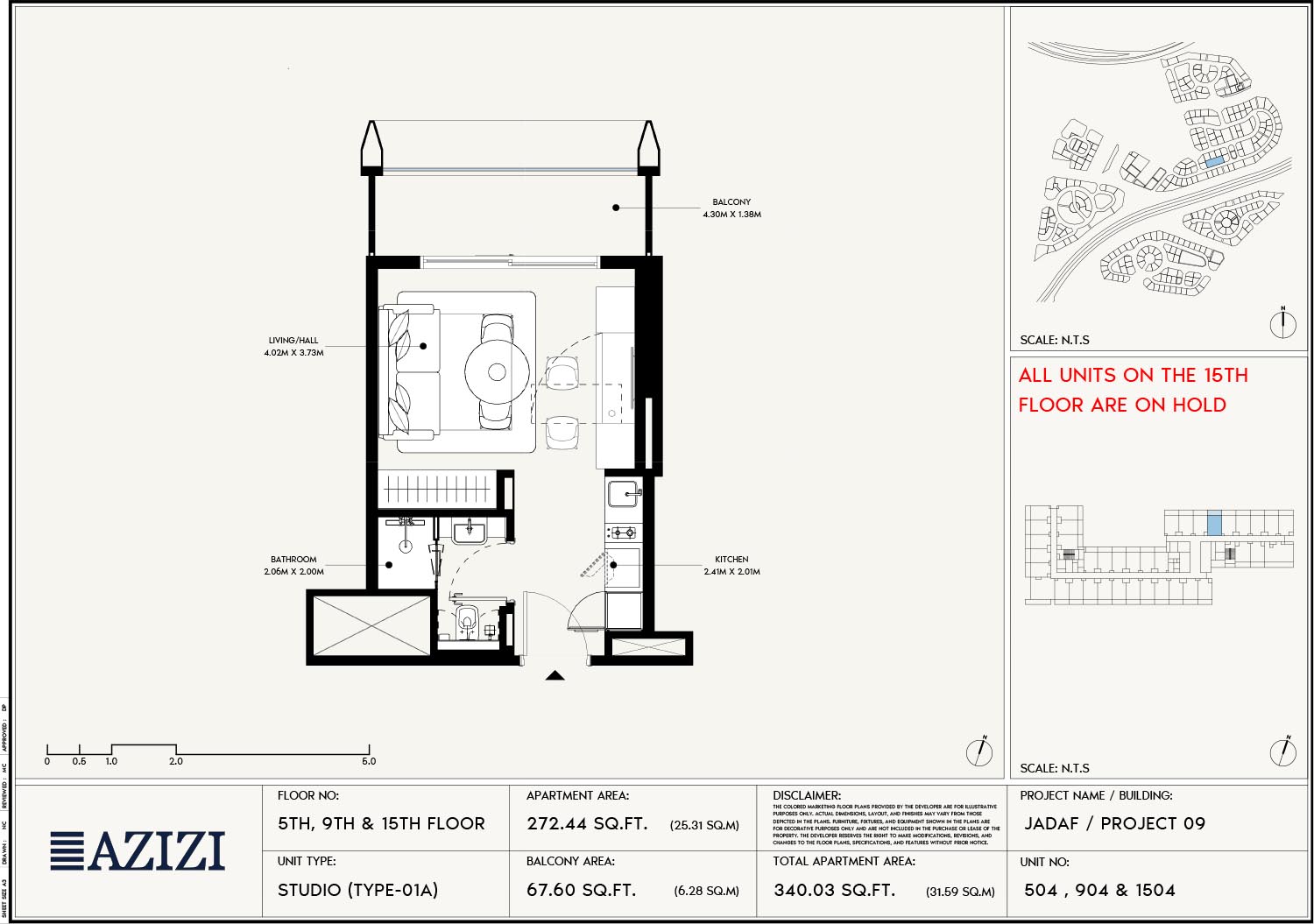 | 5th, 9th & 15th Floor | Studio | Unit 504-1504 (Type-01A) | 340.03 Sq Ft | Apartments |
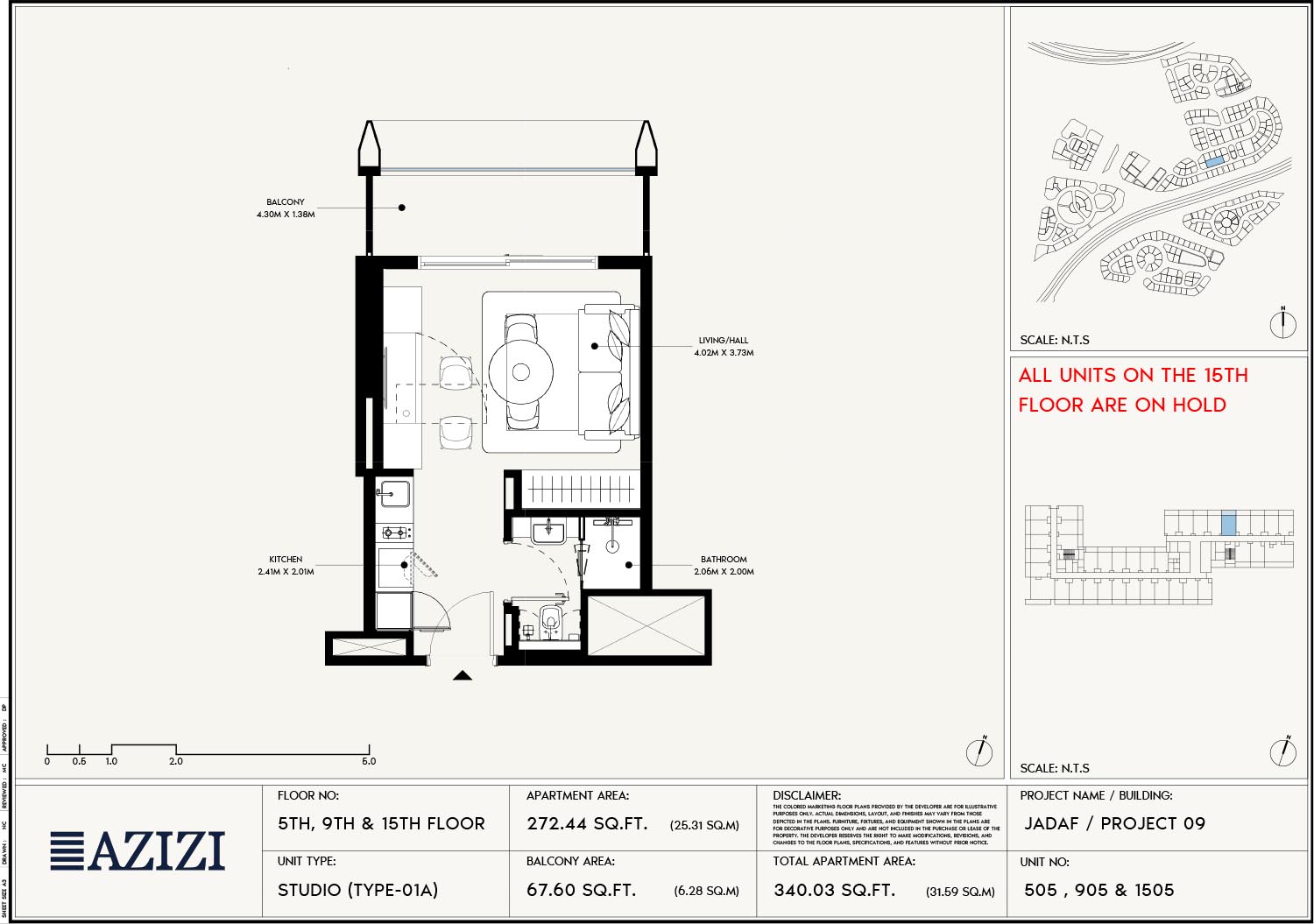 | 5th, 9th & 15th Floor | Studio | Unit 505-1505 (Type-01A) | 340.03 Sq Ft | Apartments |
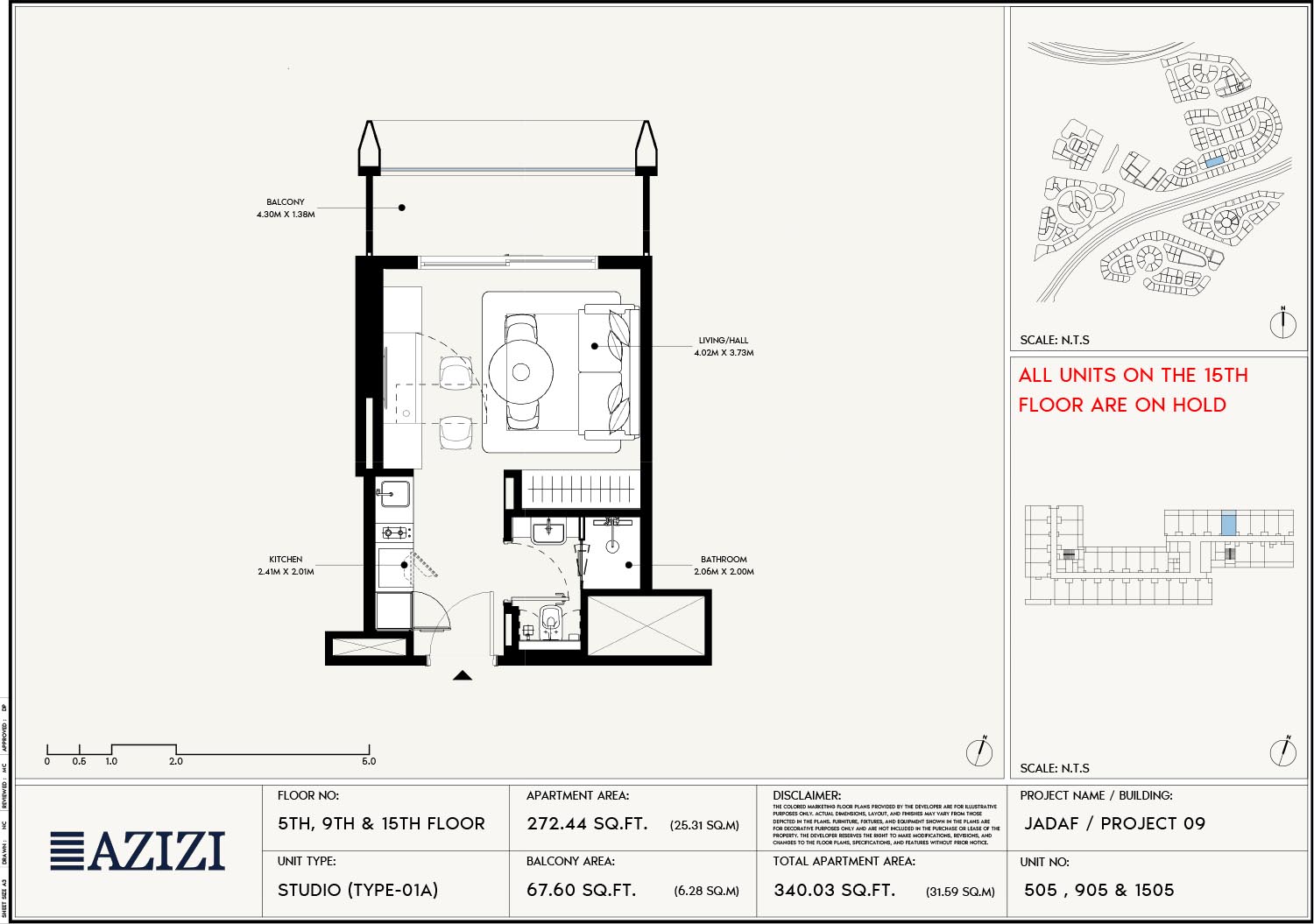 | 6th & 12th Floor | Studio | Unit 505-1505 (Type-01A) | 340.03 Sq Ft | Apartments |
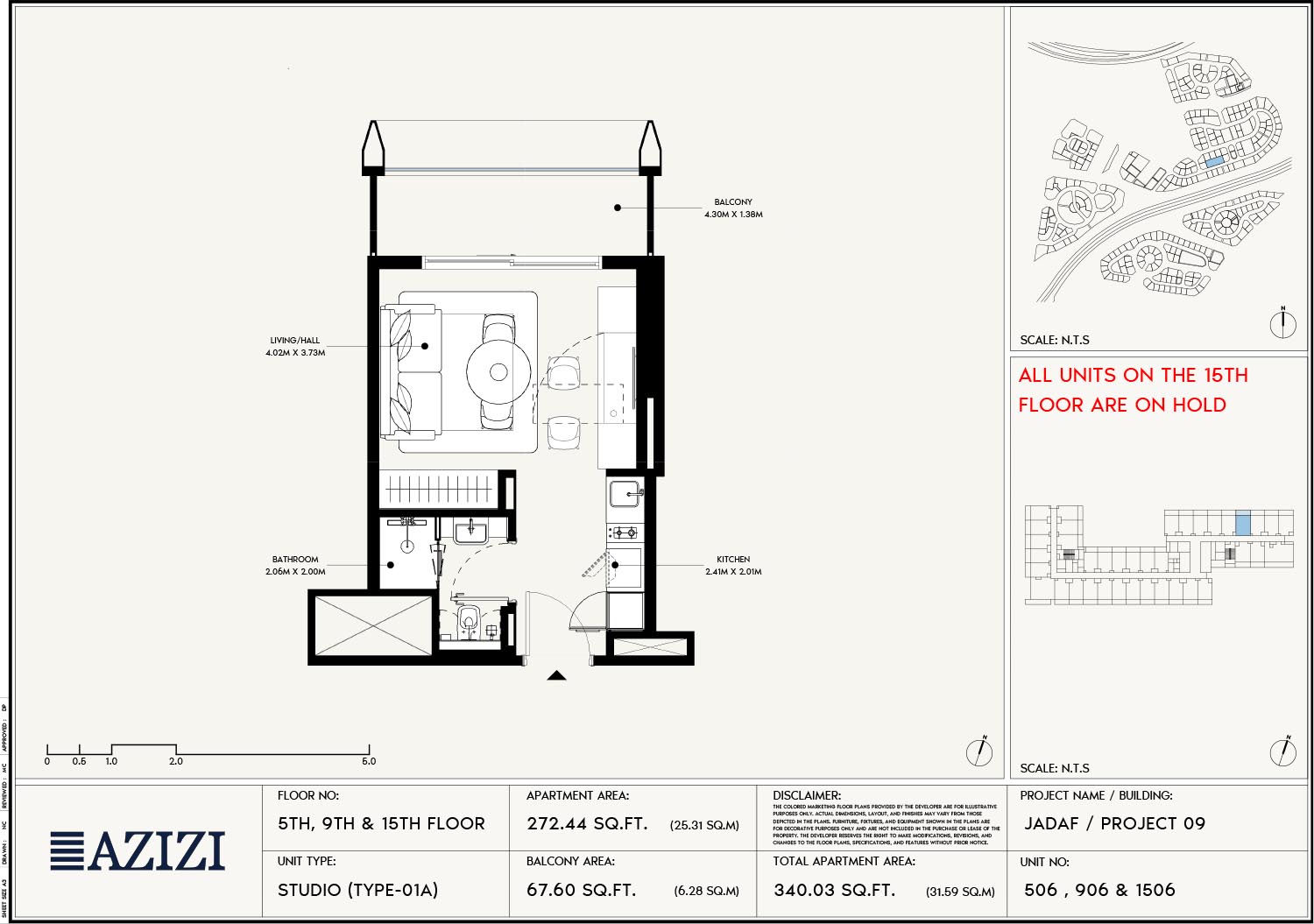 | 5th, 9th & 15th Floor | Studio | Unit 506-1506 (Type-01A) | 340.03 Sq Ft | Apartments |
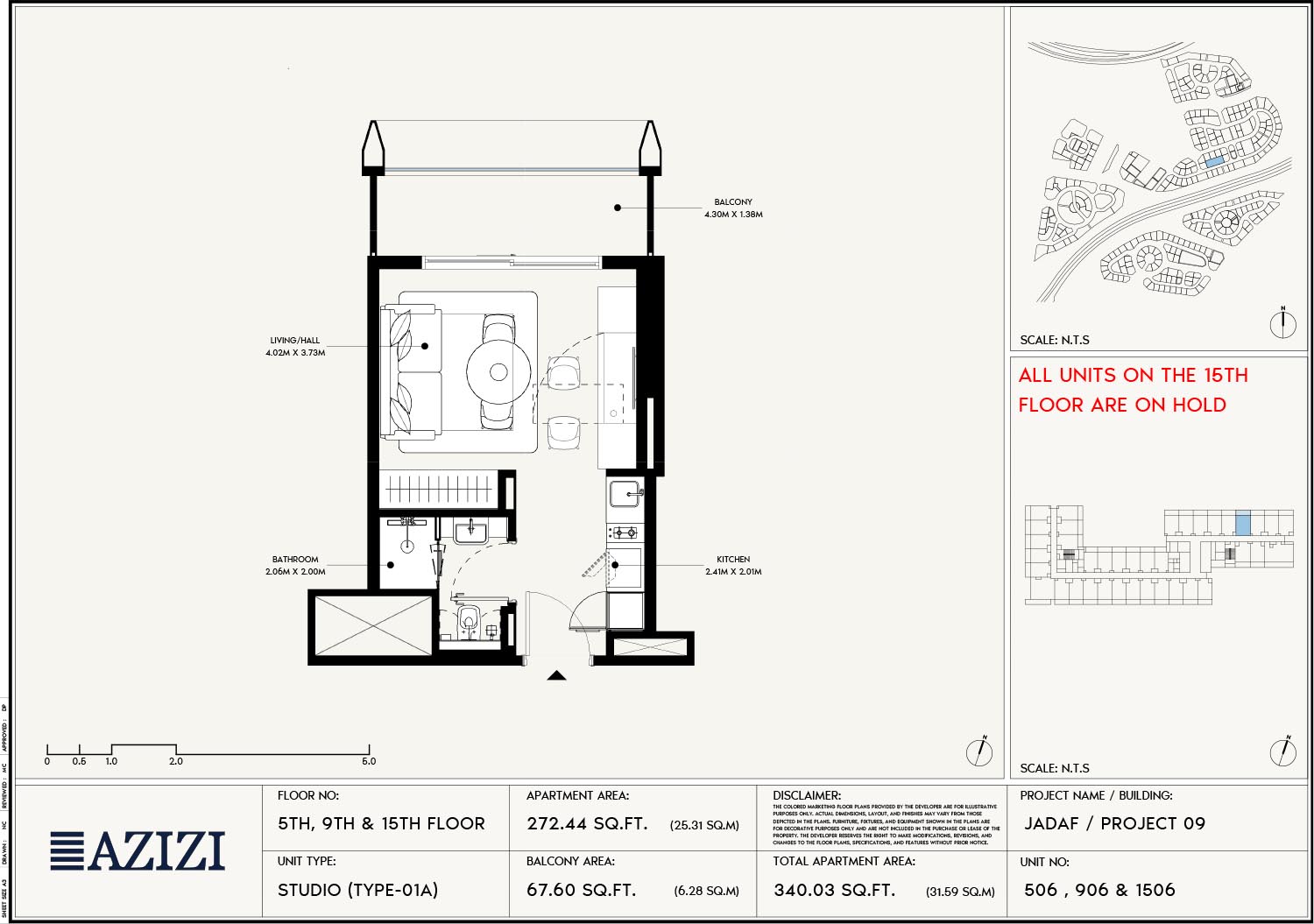 | 6th & 12th Floor | Studio | Unit 506-1506 (Type-01A) | 340.03 Sq Ft | Apartments |
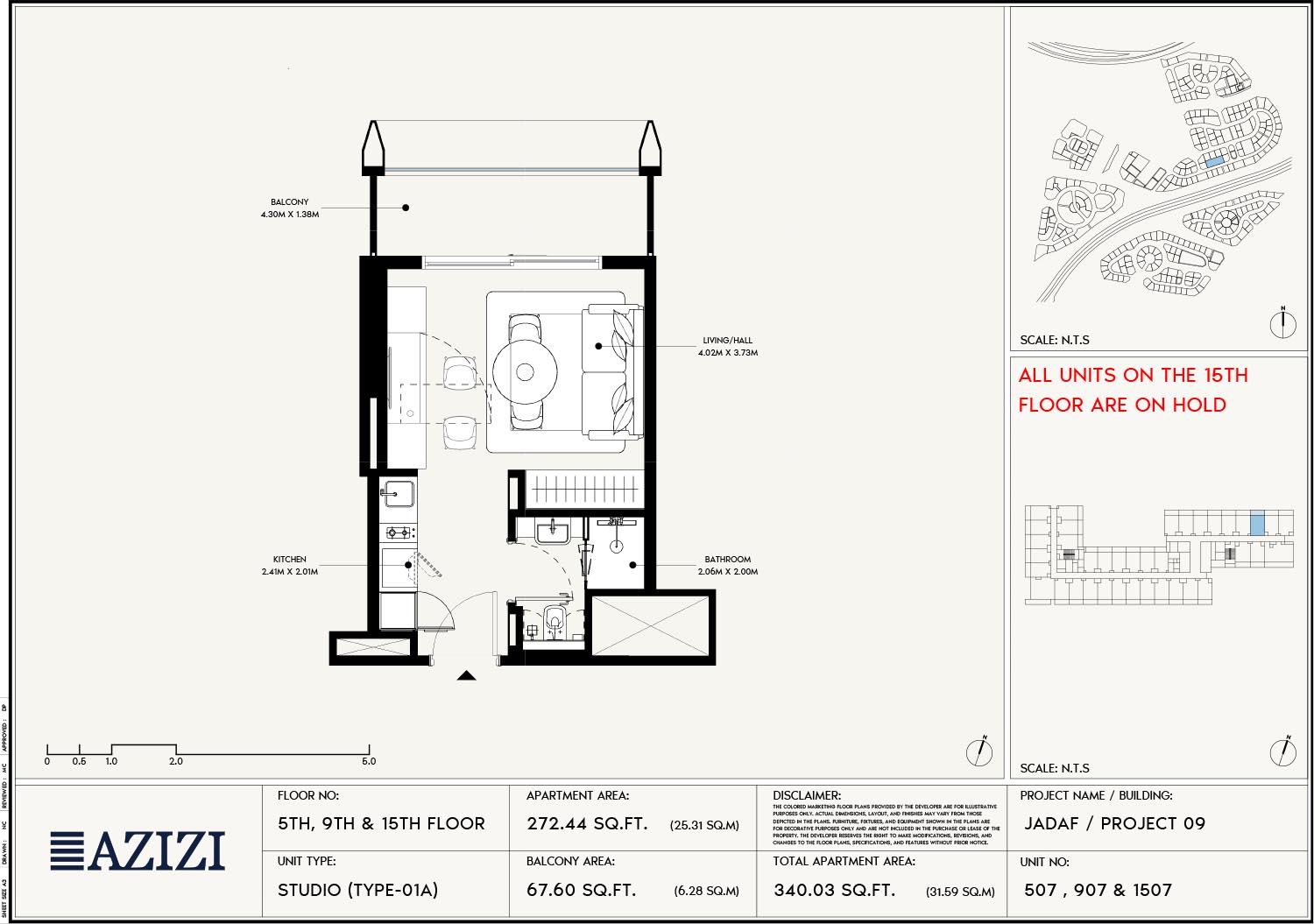 | 5th, 9th & 15th Floor | Studio | Unit 507-1507 (Type-01A) | 340.03 Sq Ft | Apartments |
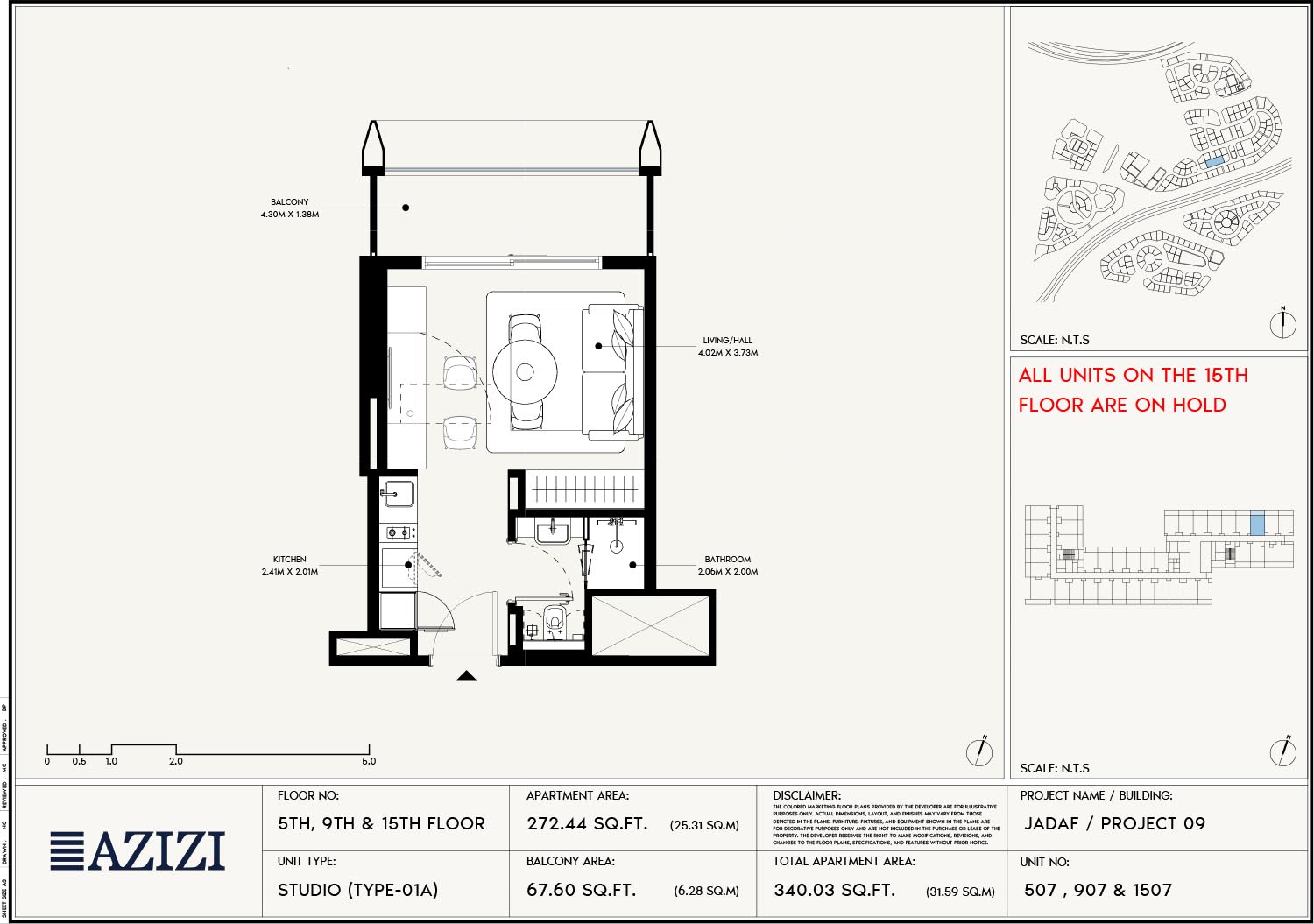 | 6th & 12th Floor | Studio | Unit 507-1507 (Type-01A) | 340.03 Sq Ft | Apartments |
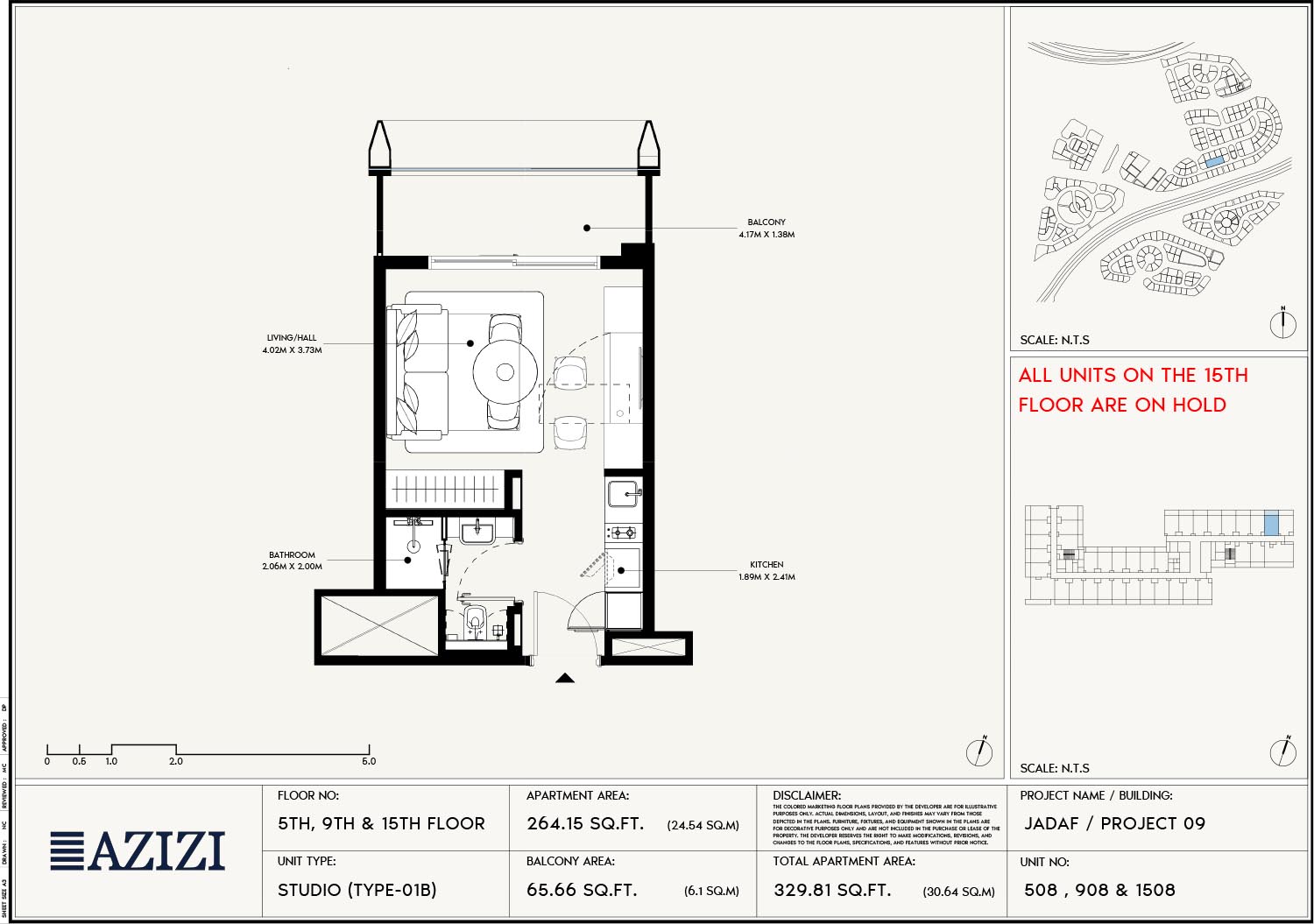 | 6th & 12th Floor | Studio | Unit 508-1508 (Type-01B) | 329.81 Sq Ft | Apartments |
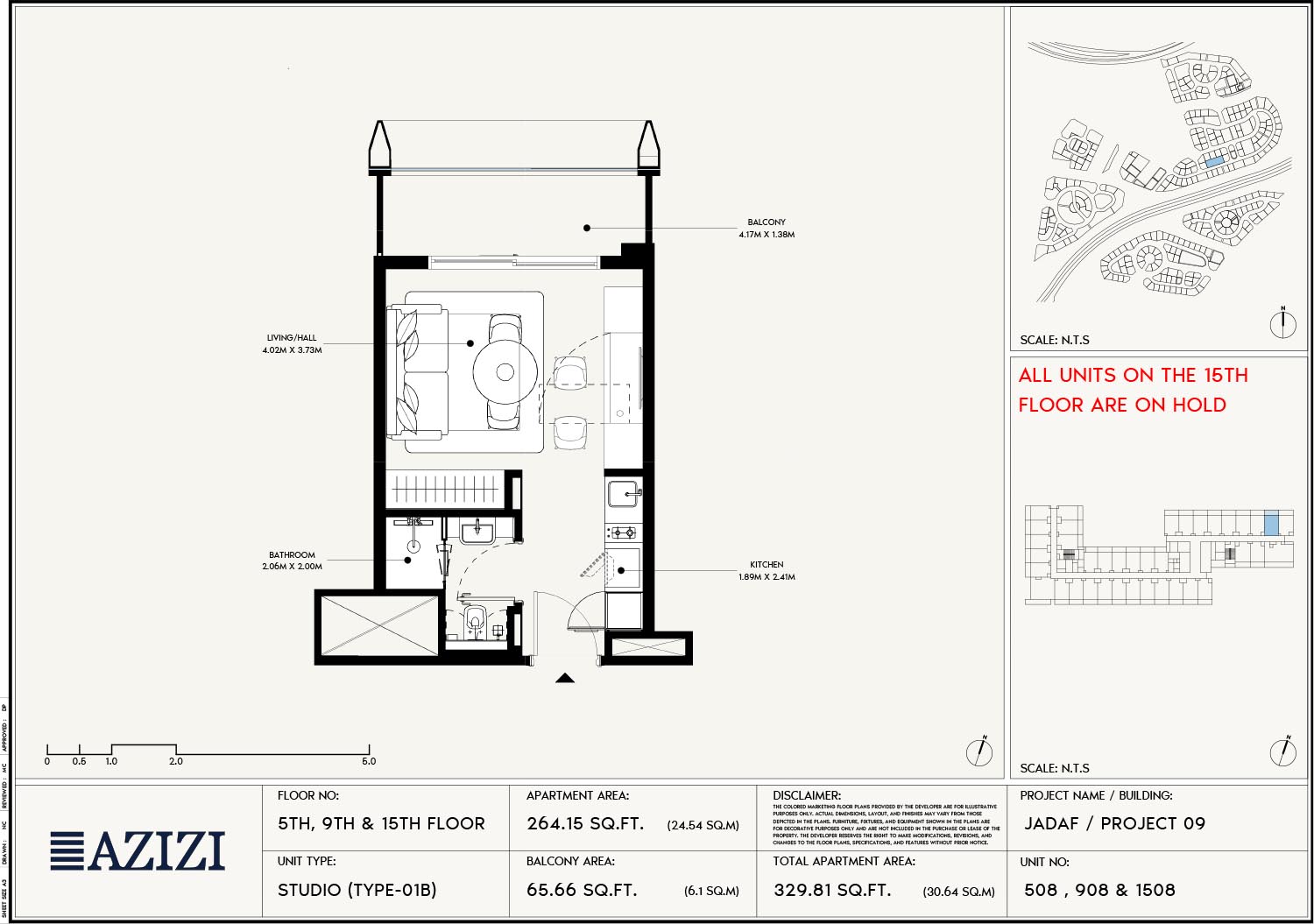 | 5th, 9th & 15th Floor | Studio | Unit 508-1508 (Type-01B) | 329.81 Sq Ft | Apartments |
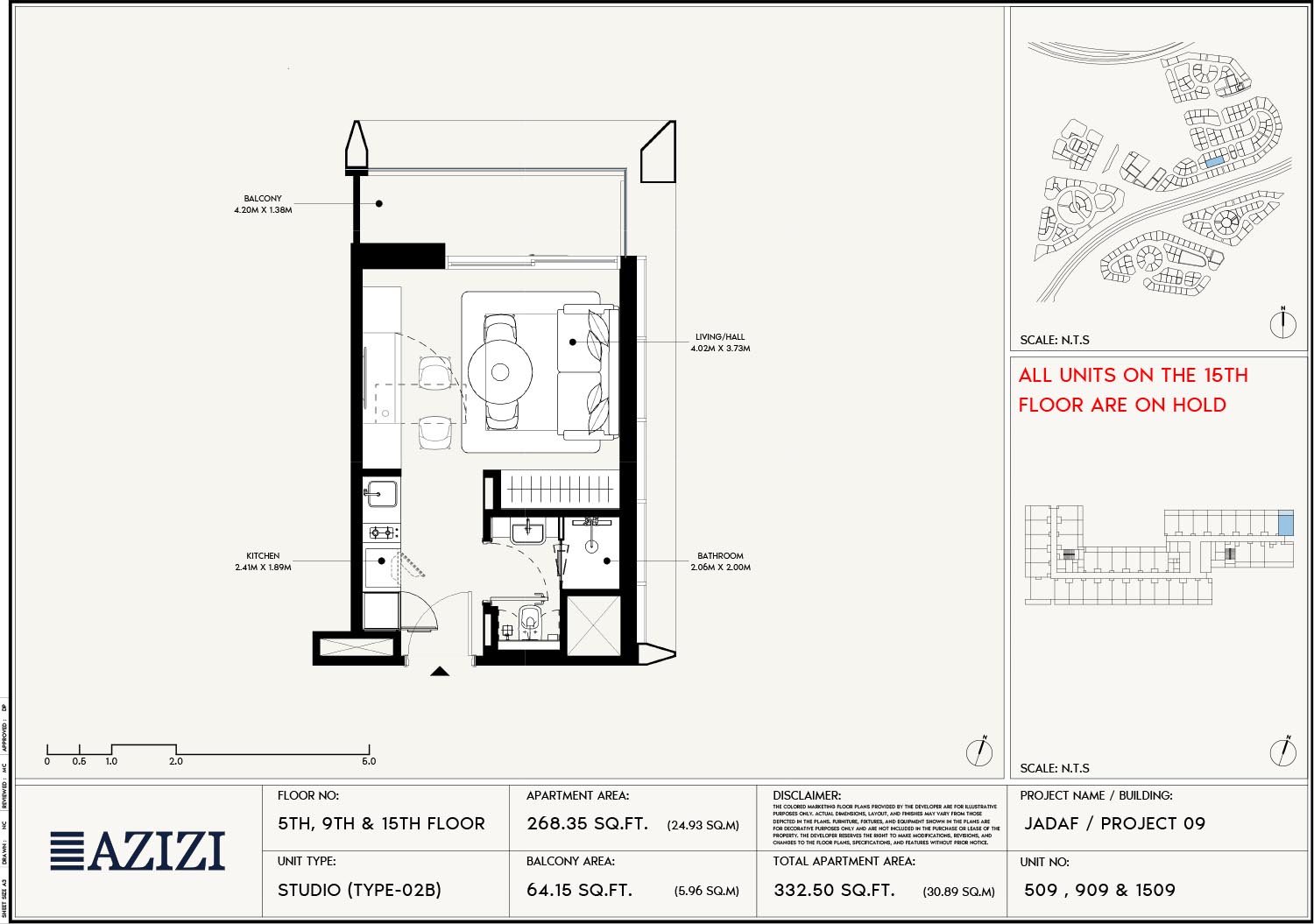 | 5th, 9th & 15th Floor | Studio | Unit 509-1509 (Type-02B) | 332.50 Sq Ft | Apartments |
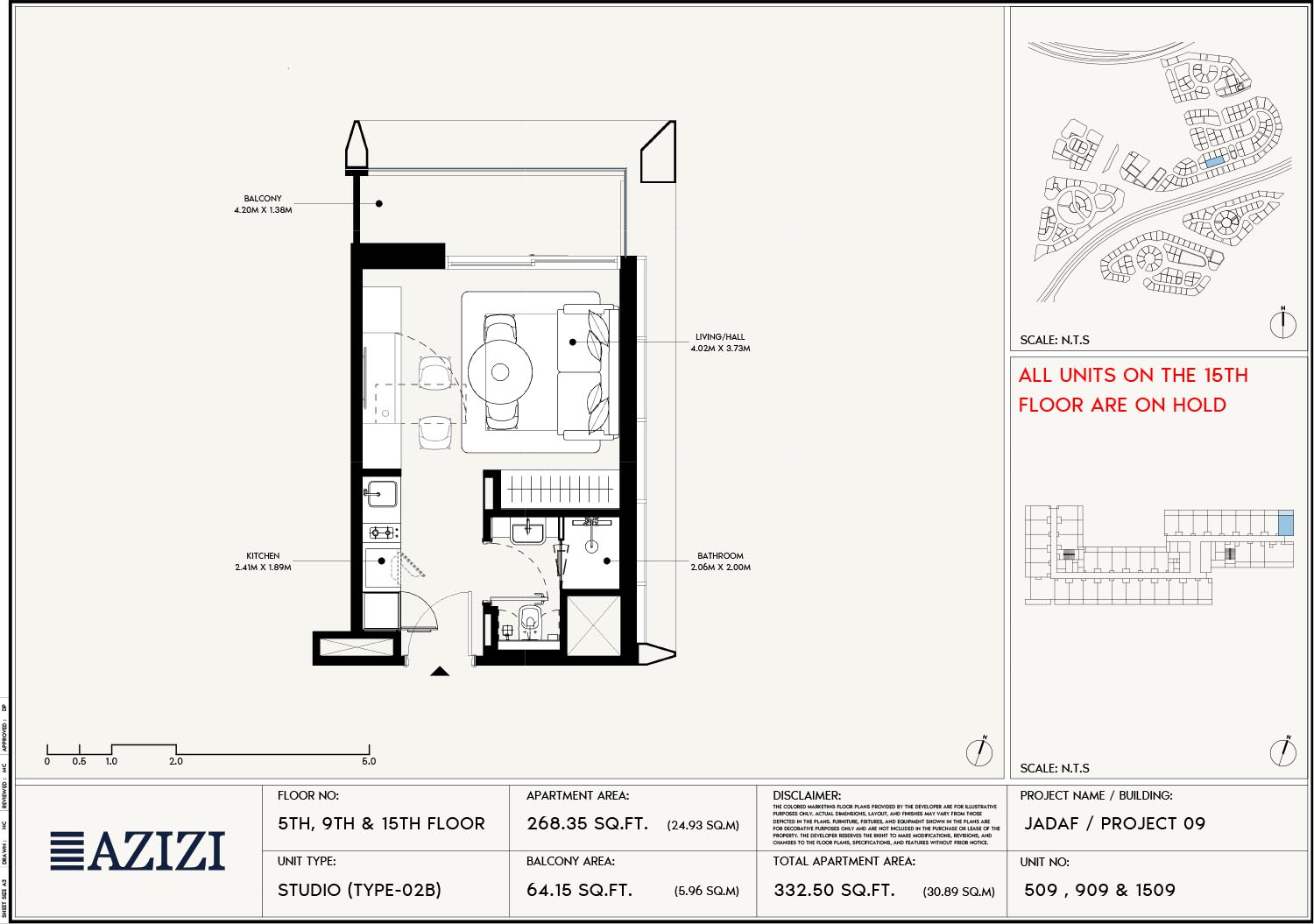 | 6th & 12th Floor | Studio | Unit 509-1509 (Type-02B) | 332.50 Sq Ft | Apartments |
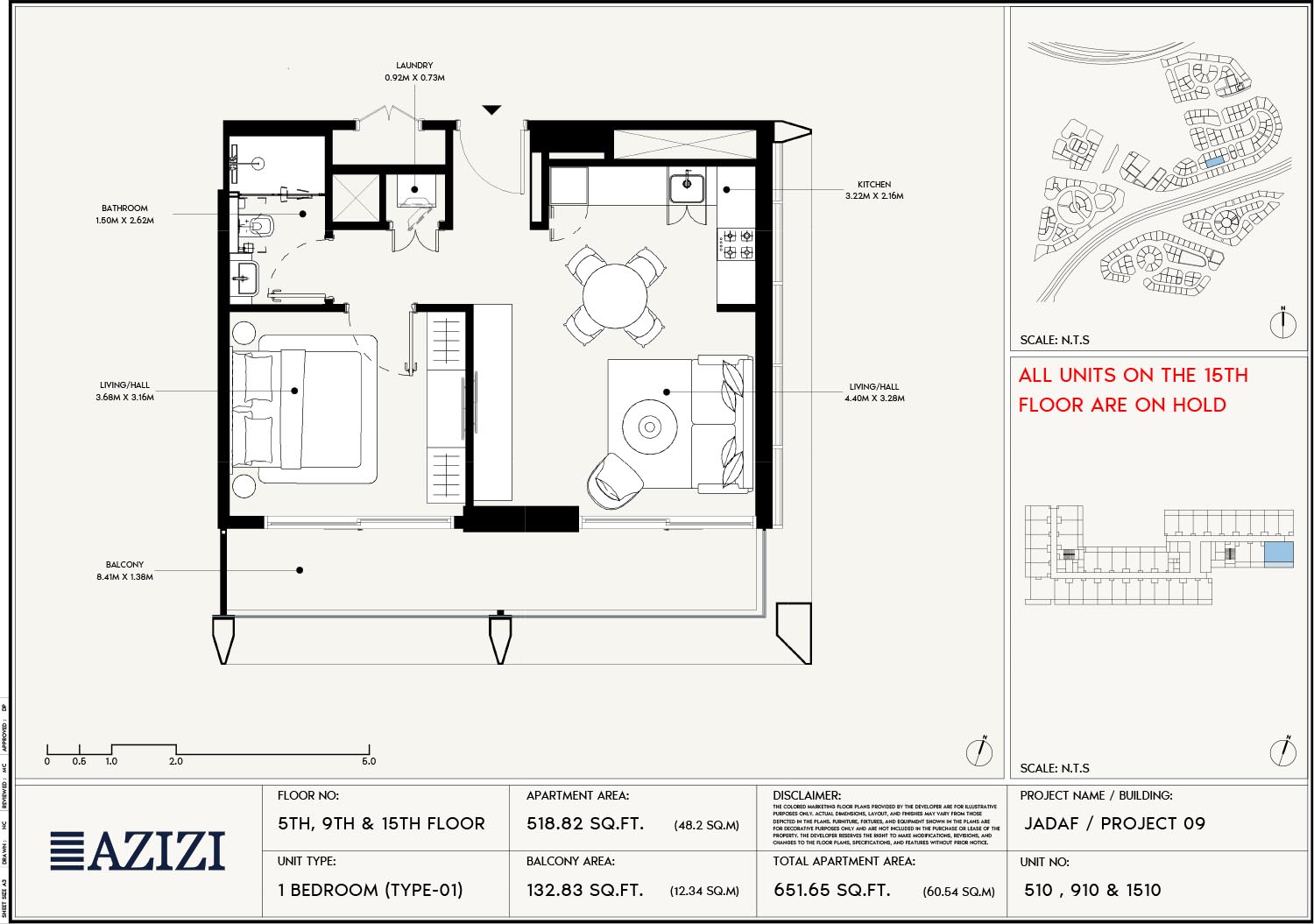 | 5th, 9th & 15th Floor | 1 Bedroom | Unit 510-1510 (Type-01) | 651.65 Sq Ft | Apartments |
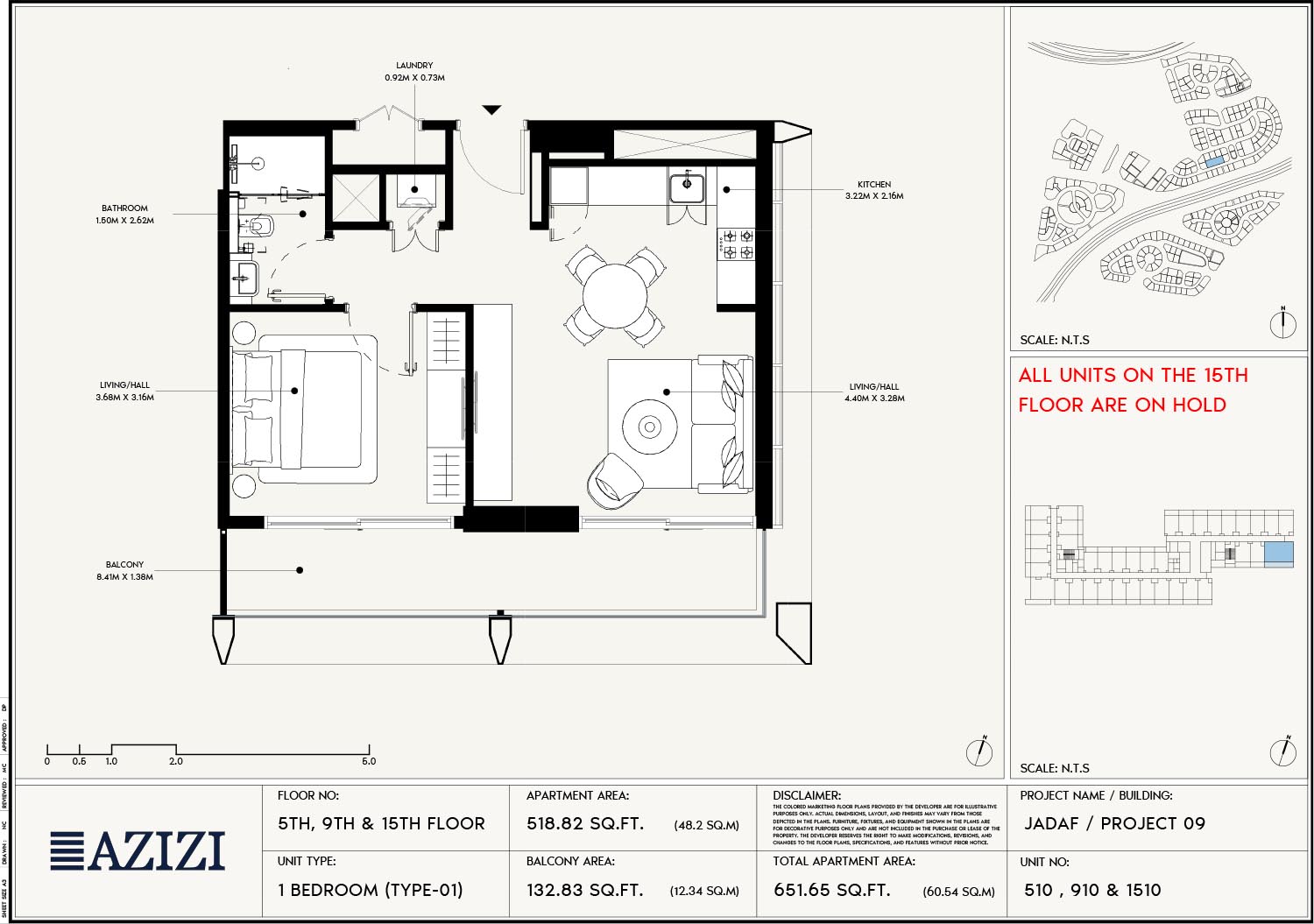 | 6th & 12th Floor | 1 Bedroom | Unit 510-1510 (Type-01) | 651.65 Sq Ft | Apartments |
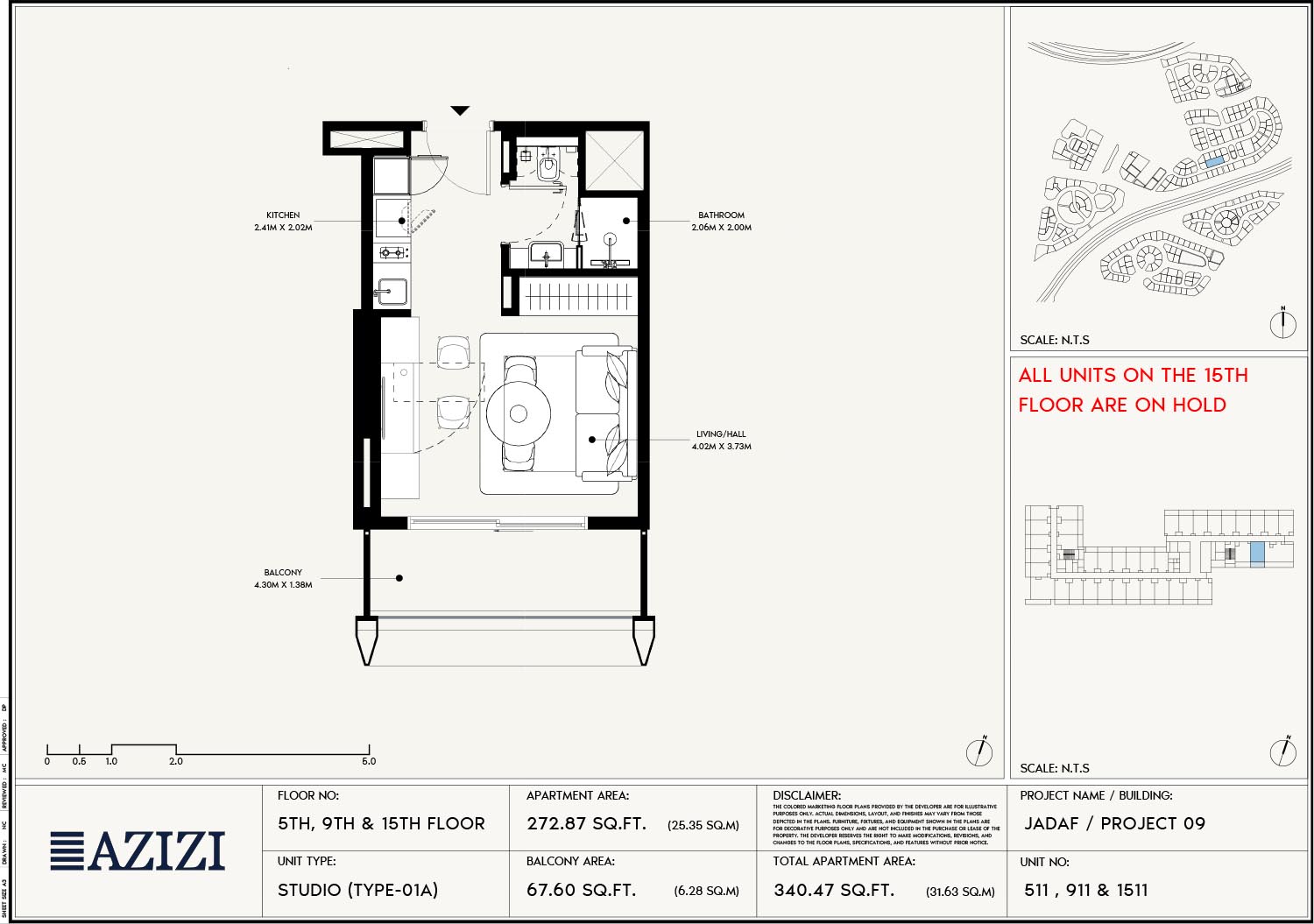 | 6th & 12th Floor | Studio | Unit 511-1511 (Type-01A) | 340.47 Sq Ft | Apartments |
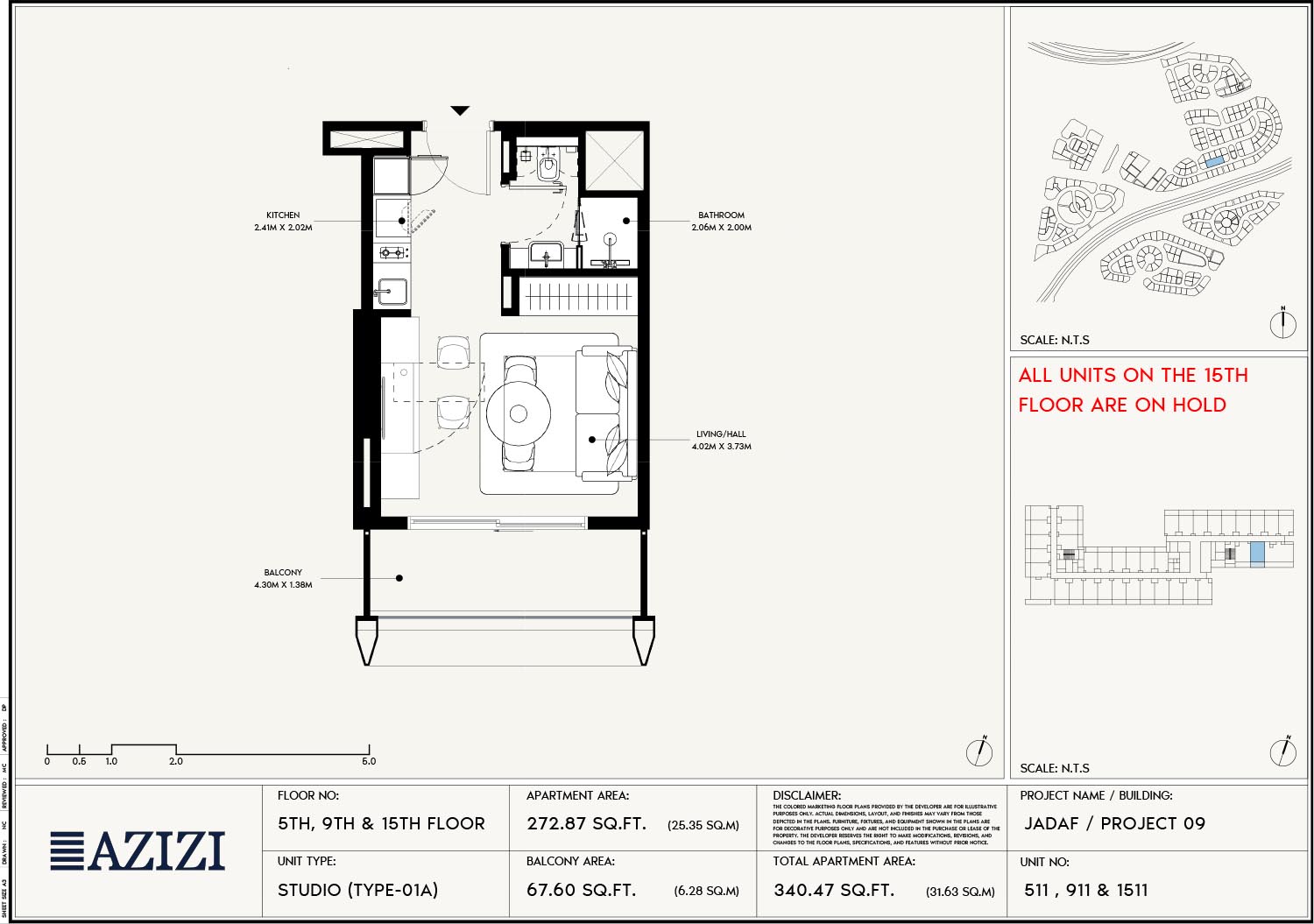 | 5th, 9th & 15th Floor | Studio | Unit 511-1511 (Type-01A) | 340.47 Sq Ft | Apartments |
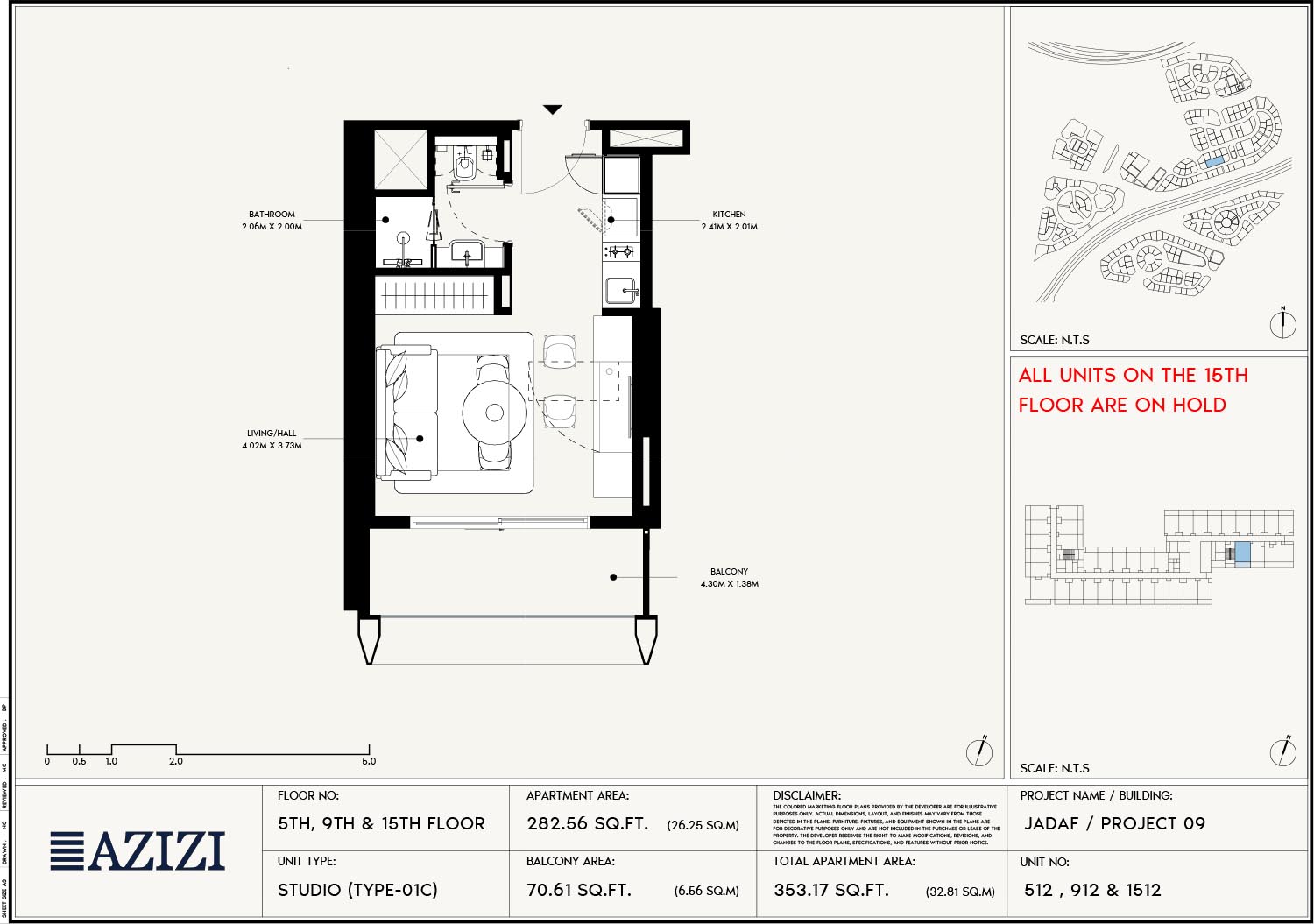 | 6th & 12th Floor | Studio | Unit 512-1512 (Type-01C) | 353.17 Sq Ft | Apartments |
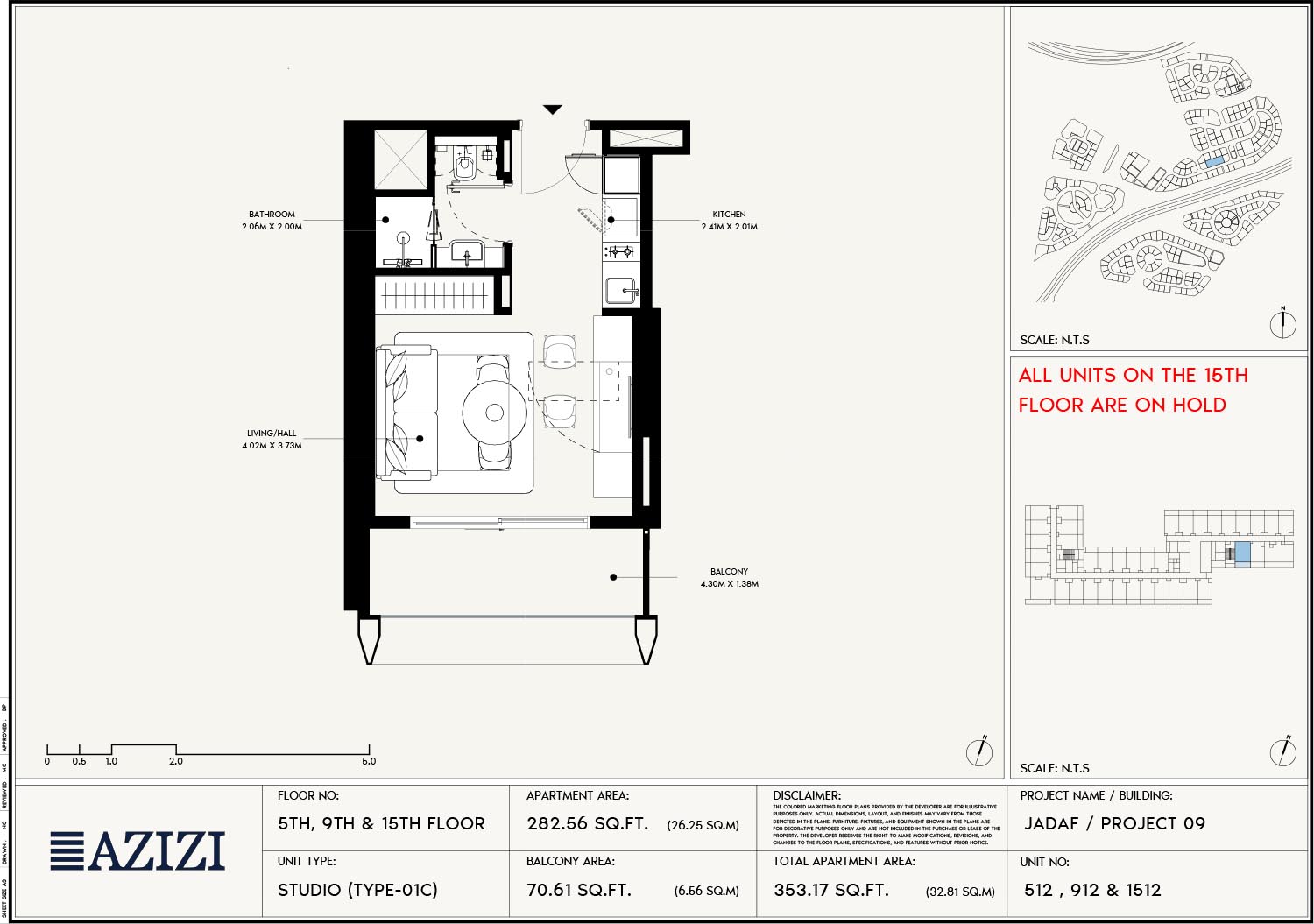 | 5th, 9th & 15th Floor | Studio | Unit 512-1512 (Type-01C) | 353.17 Sq Ft | Apartments |
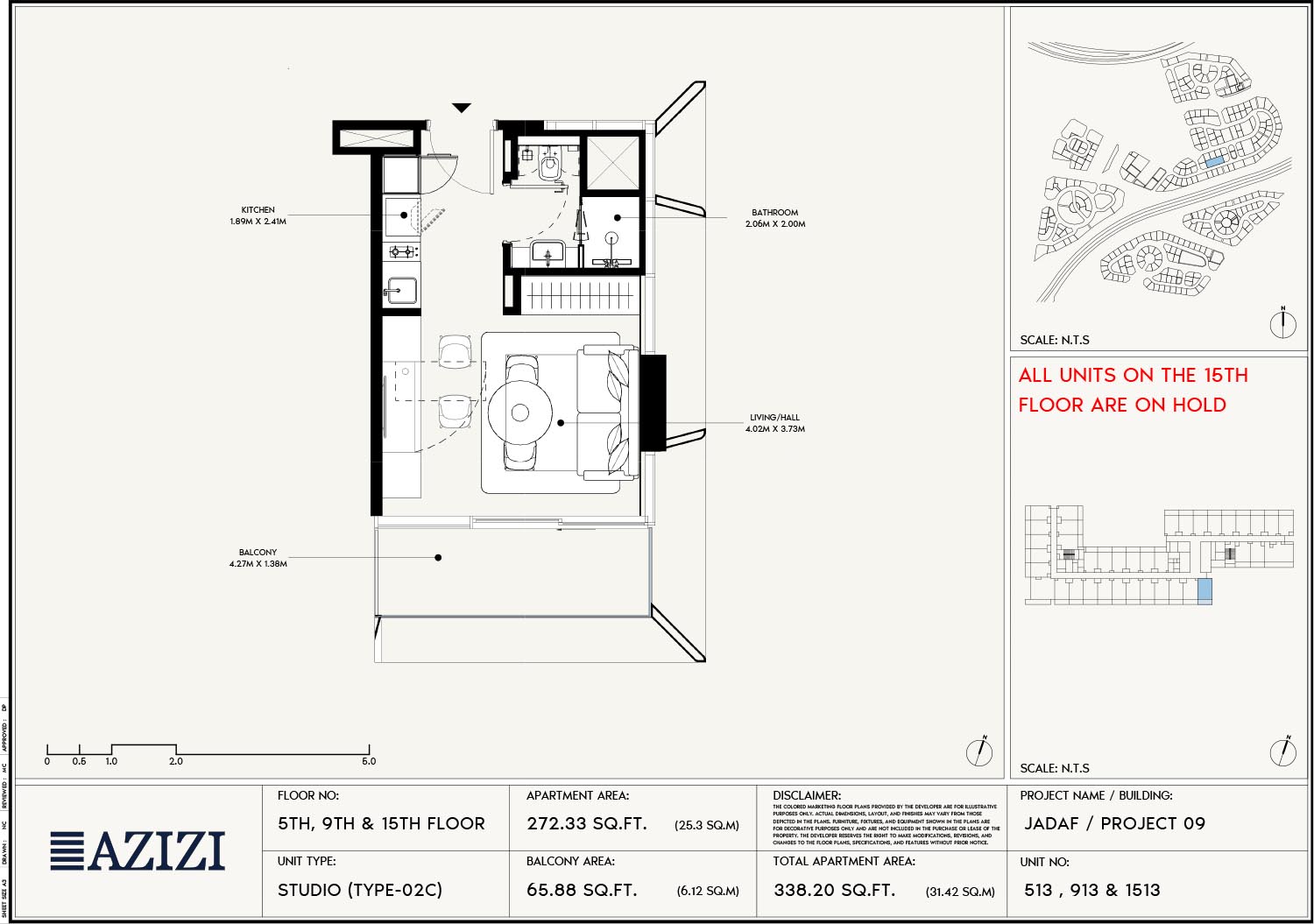 | 6th & 12th Floor | Studio | Unit 513-1513 (Type-02C) | 338.20 Sq Ft | Apartments |
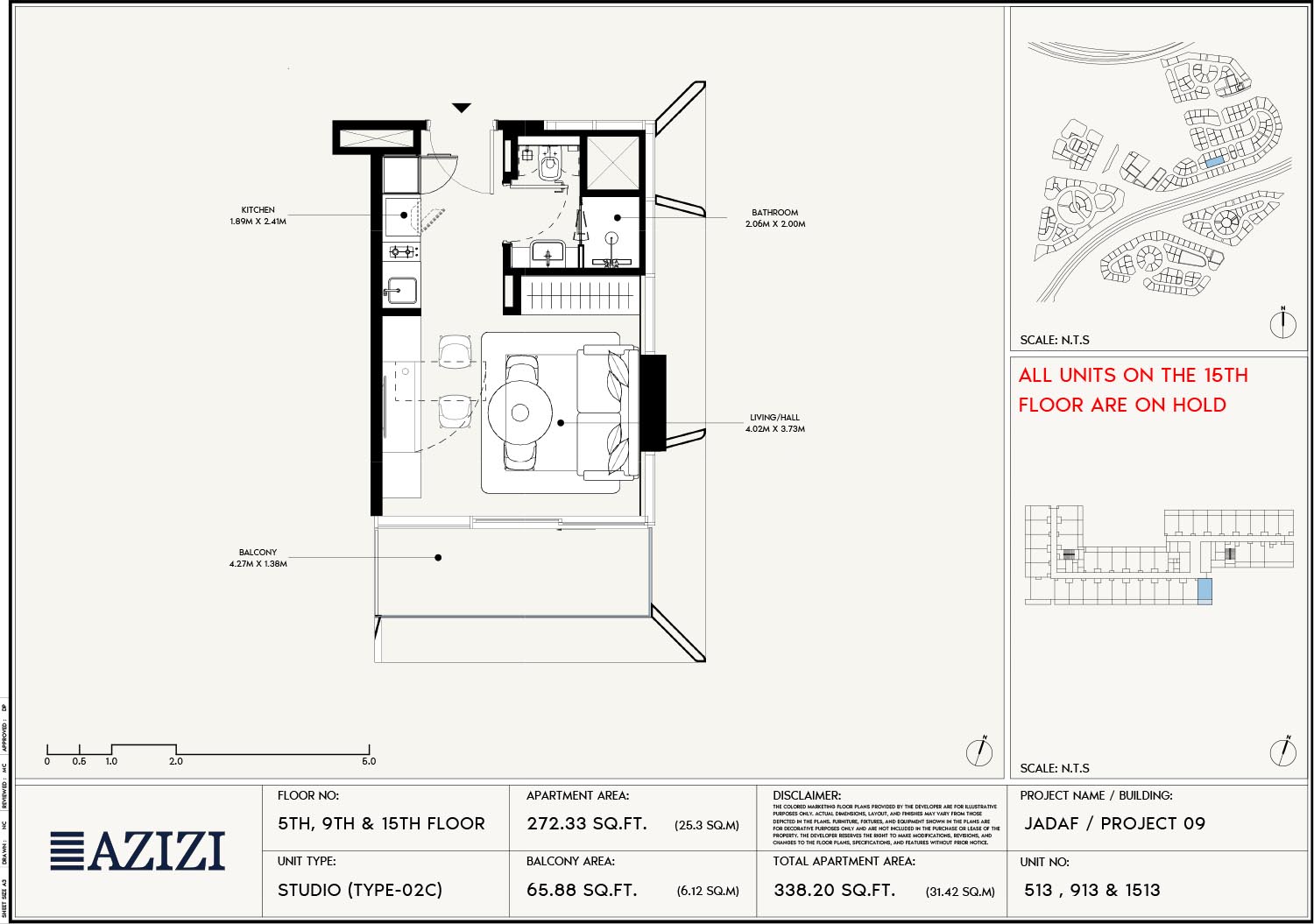 | 5th, 9th & 15th Floor | Studio | Unit 513-1513 (Type-02C) | 338.20 Sq Ft | Apartments |
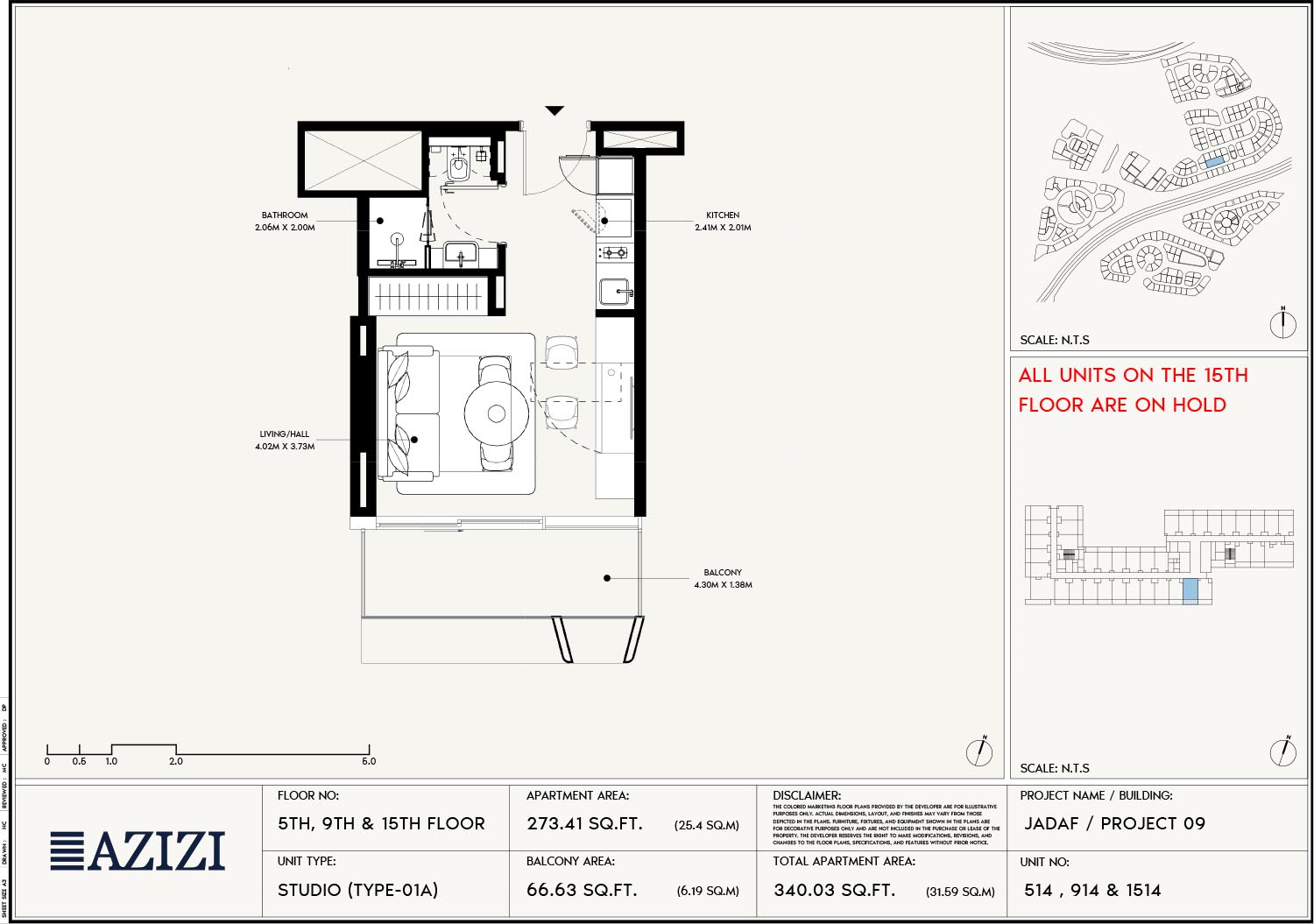 | 6th & 12th Floor | Studio | Unit 514-1514 (Type-01A) | 340.03 Sq Ft | Apartments |
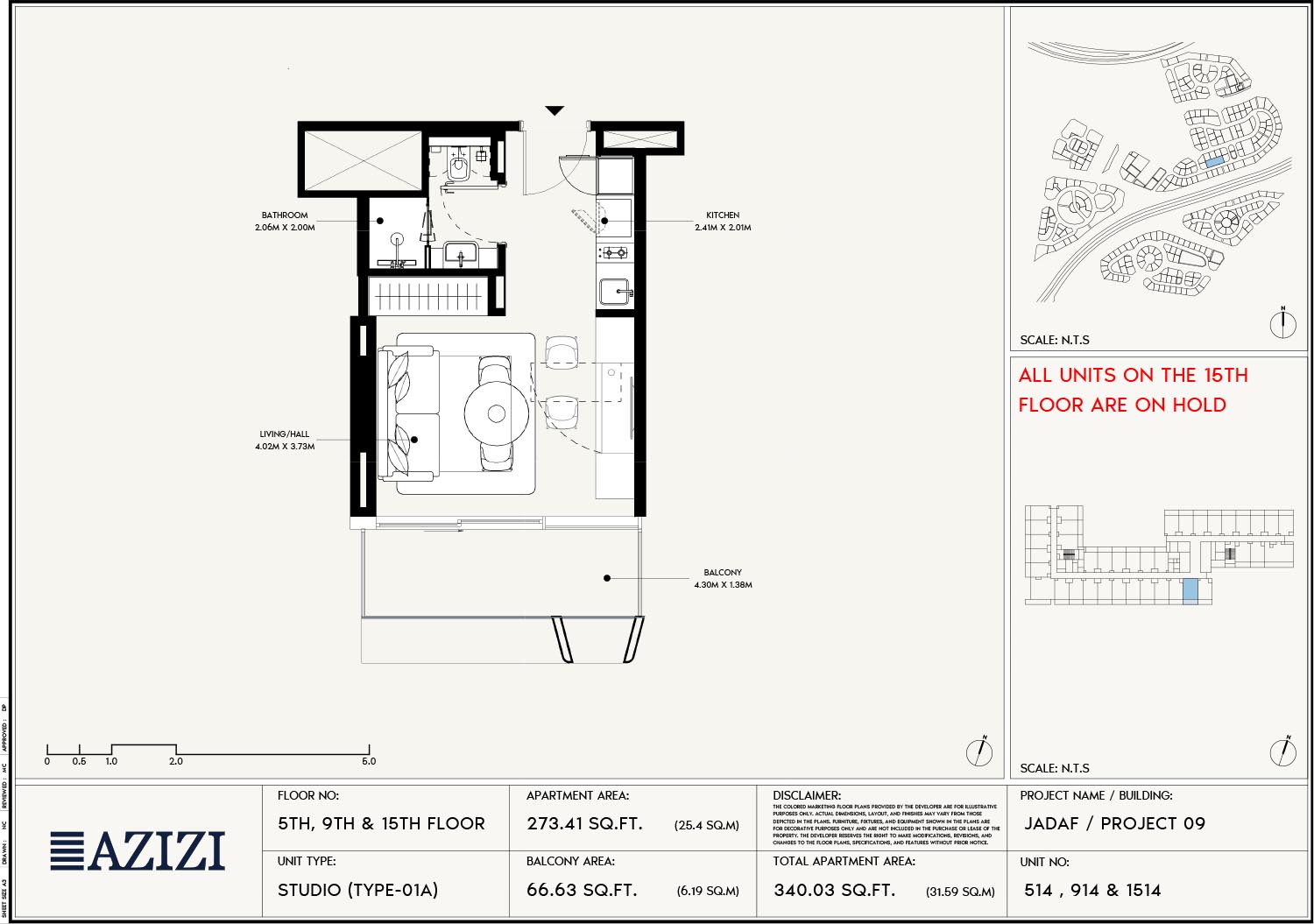 | 5th, 9th & 15th Floor | Studio | Unit 514-1514 (Type-01A) | 340.03 Sq Ft | Apartments |
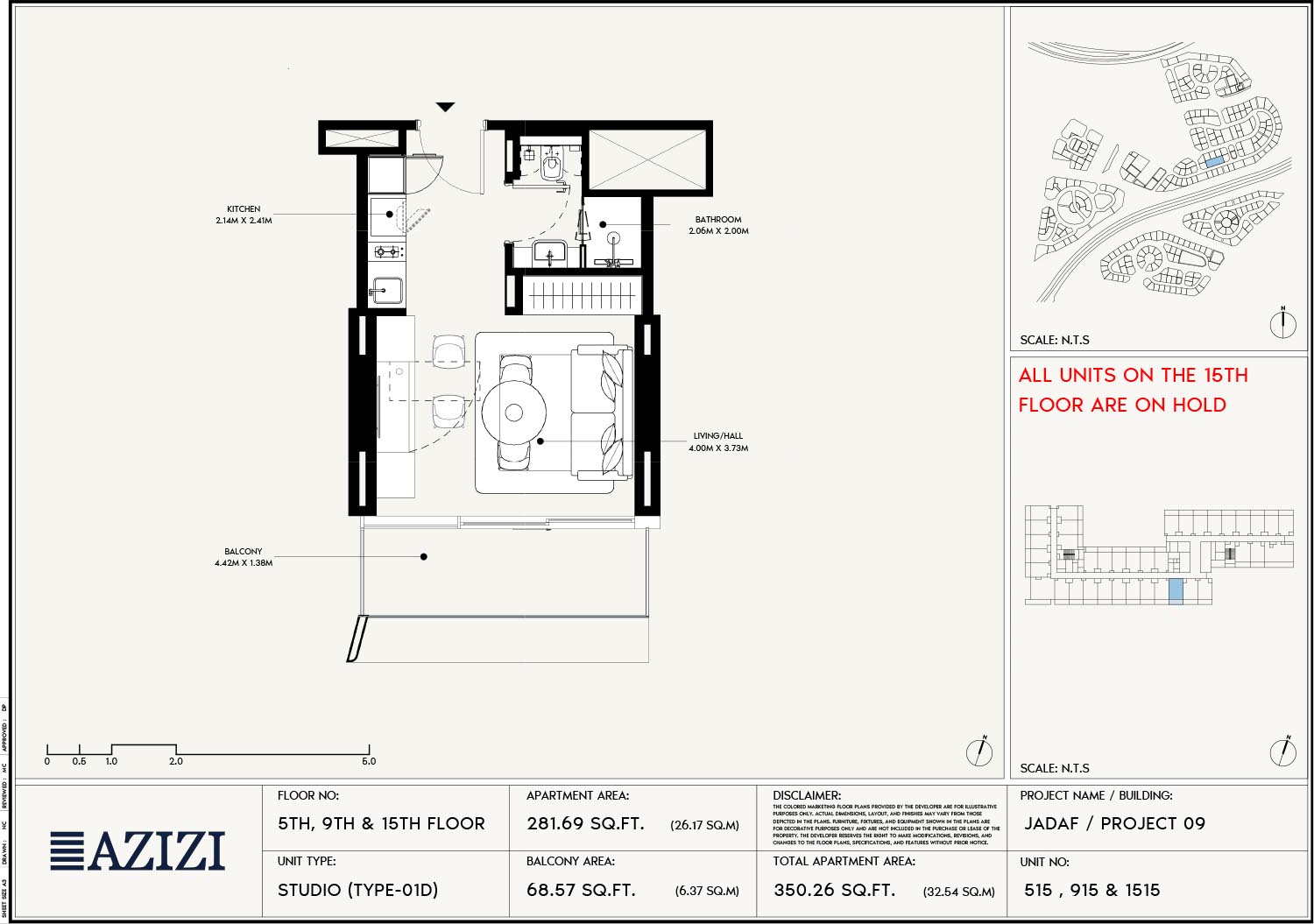 | 5th, 9th & 15th Floor | Studio | Unit 515-1515 (Type-01D) | 350.26 Sq Ft | Apartments |
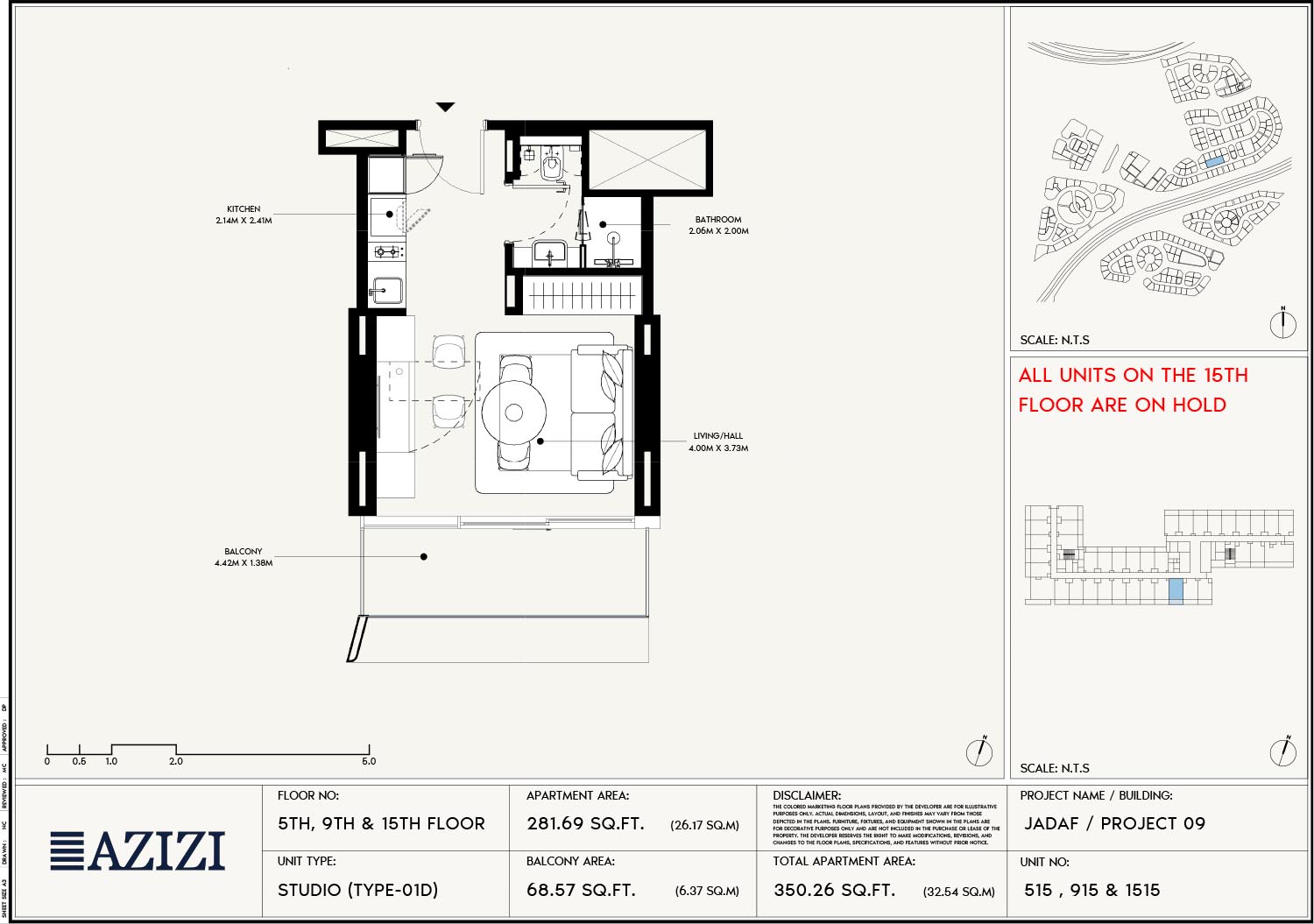 | 6th & 12th Floor | Studio | Unit 515-1515 (Type-01D) | 350.26 Sq Ft | Apartments |
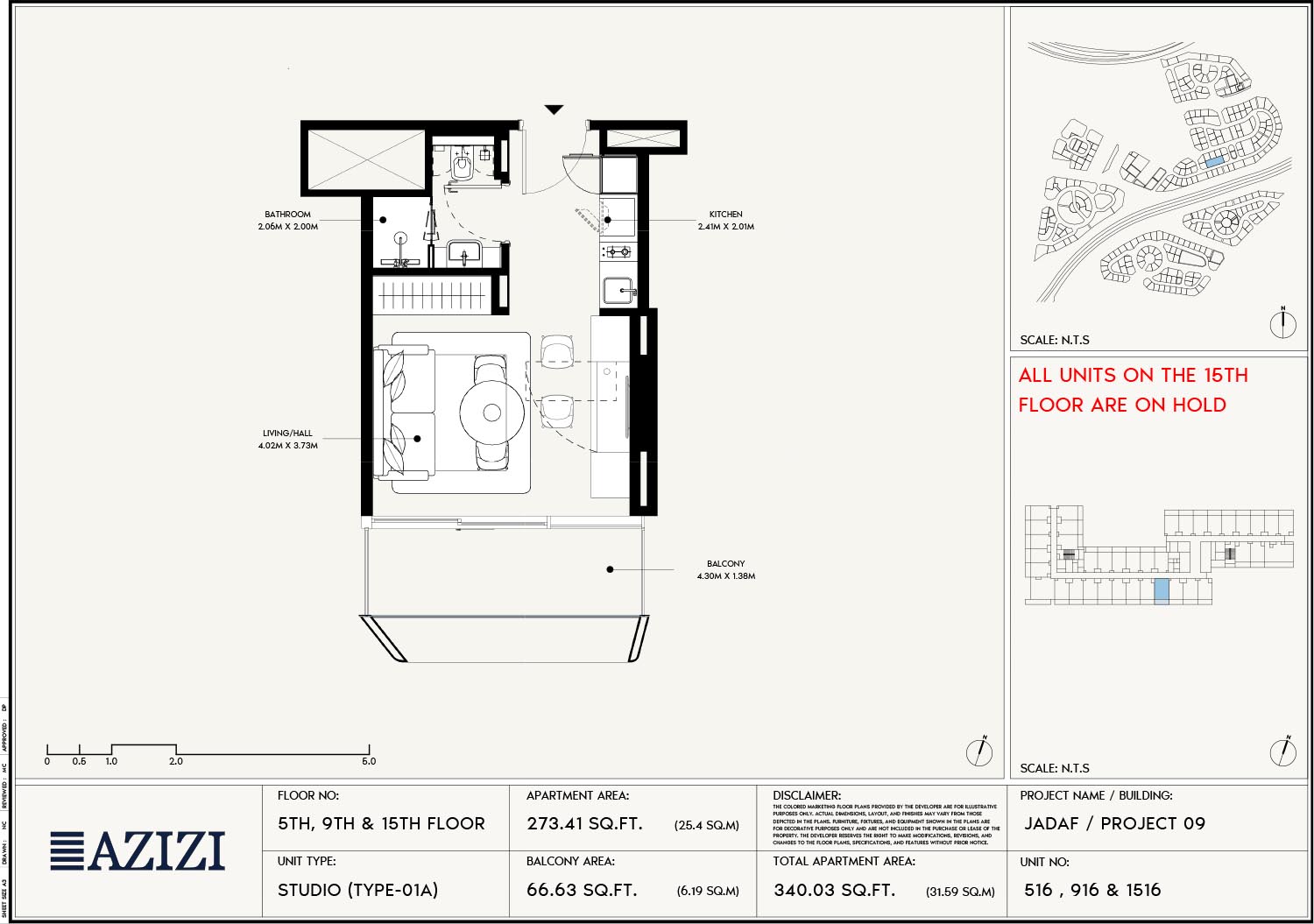 | 6th & 12th Floor | Studio | Unit 516-1516 (Type-01A) | 340.03 Sq Ft | Apartments |
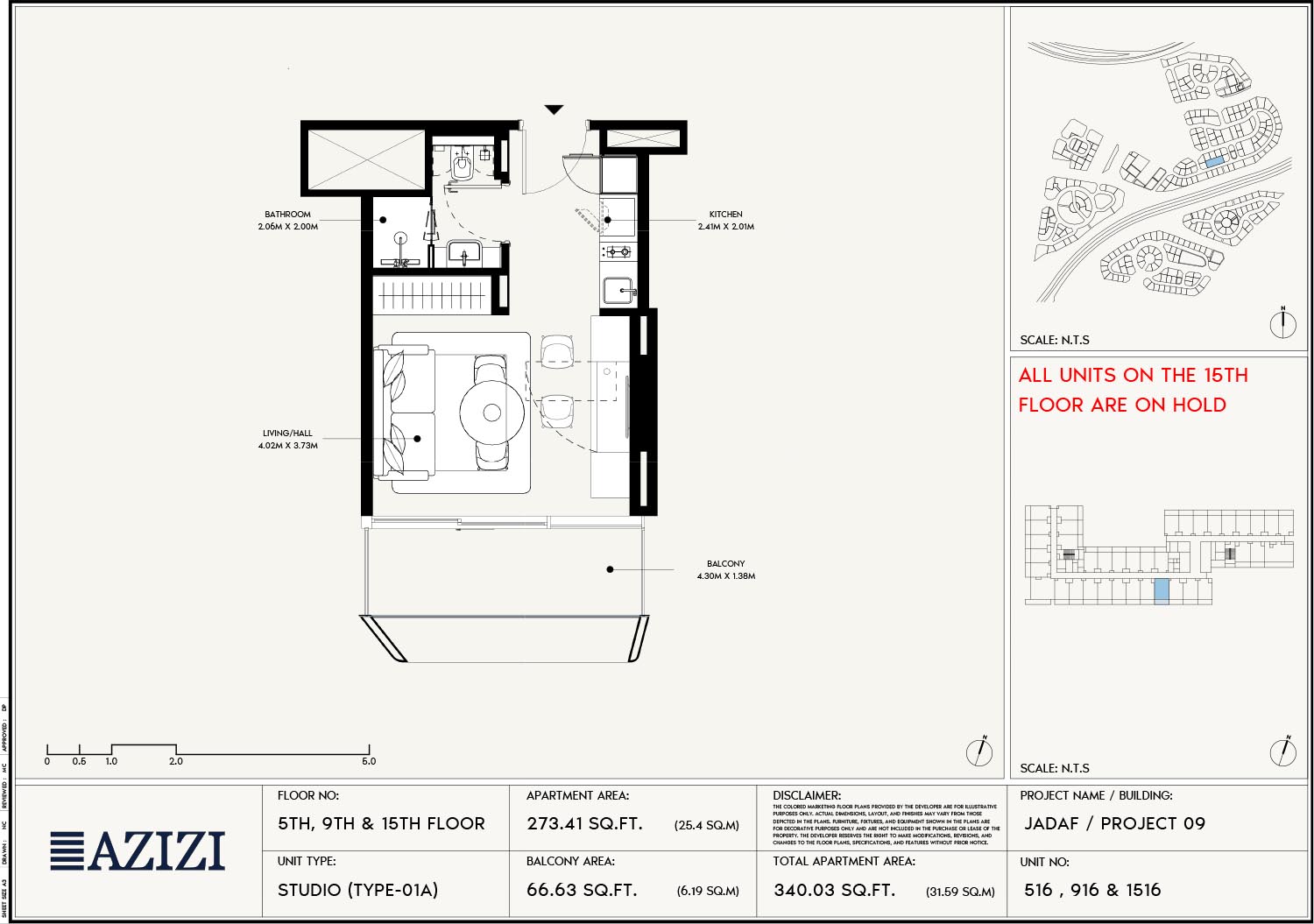 | 5th, 9th & 15th Floor | Studio | Unit 516-1516 (Type-01A) | 340.03 Sq Ft | Apartments |
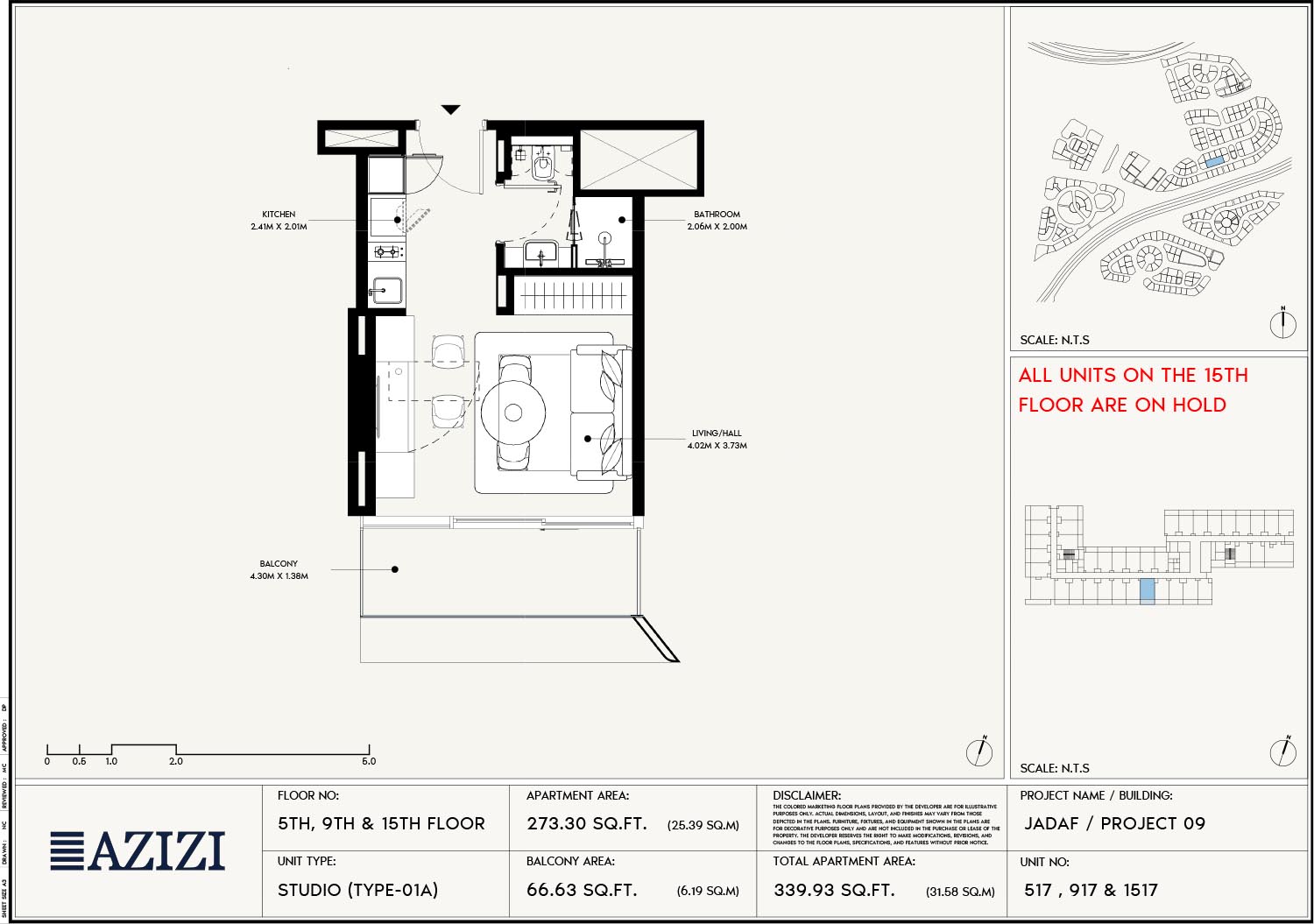 | 5th, 9th & 15th Floor | Studio | Unit 517-1517 (Type-01A) | 339.93 Sq Ft | Apartments |
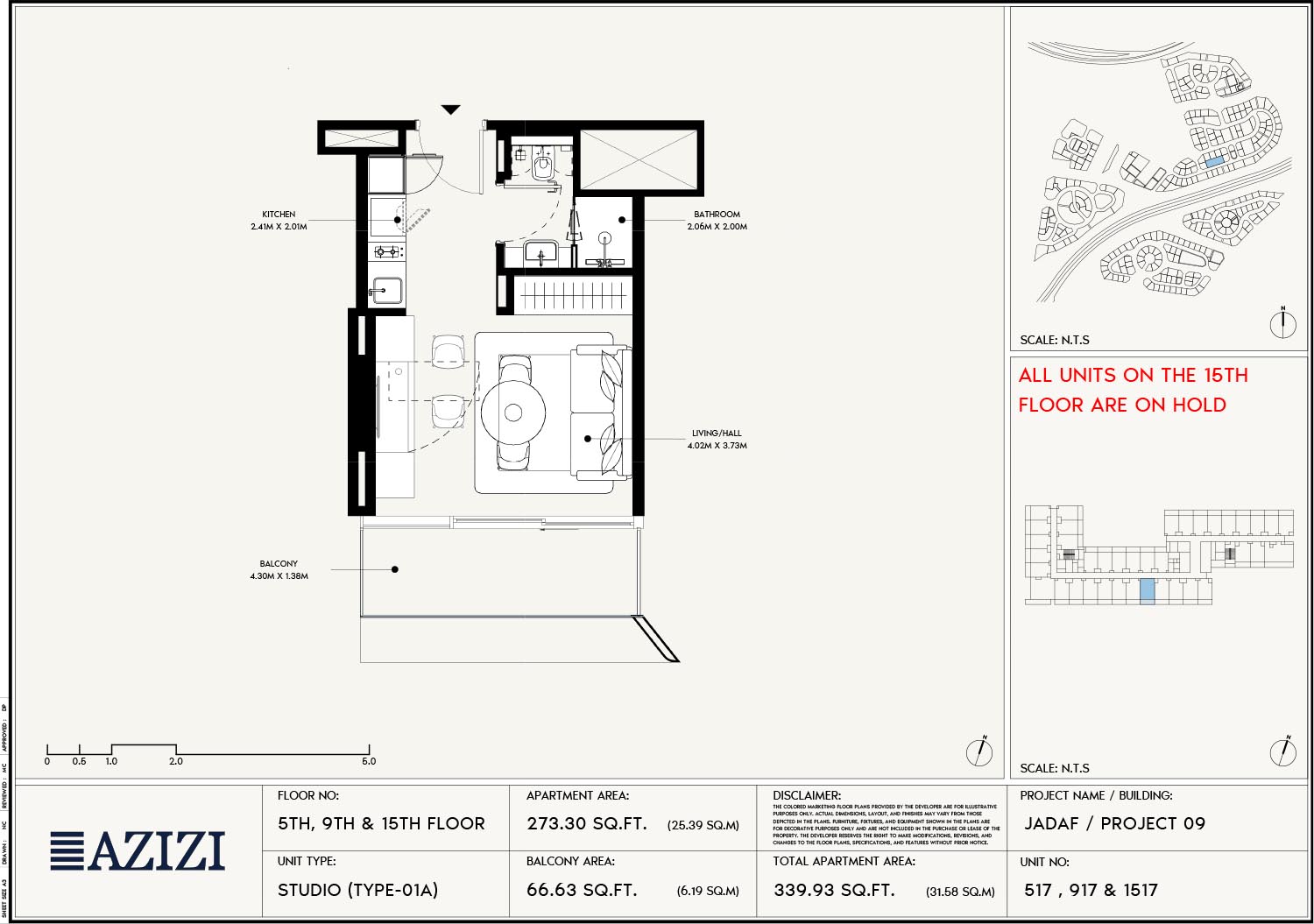 | 6th & 12th Floor | Studio | Unit 517-1517 (Type-01A) | 339.93 Sq Ft | Apartments |
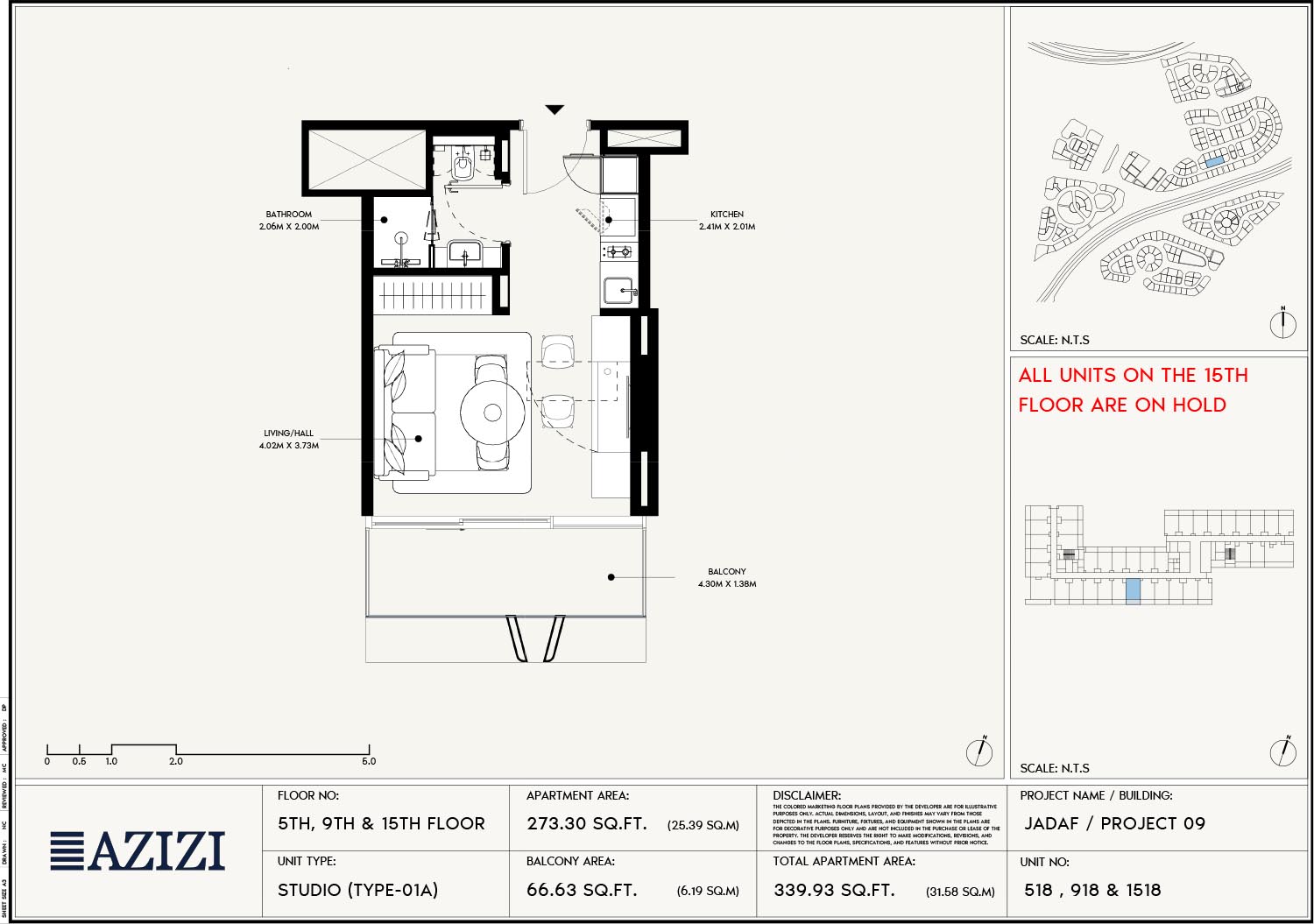 | 5th, 9th & 15th Floor | Studio | Unit 518-1518 (Type-01A) | 339.93 Sq Ft | Apartments |
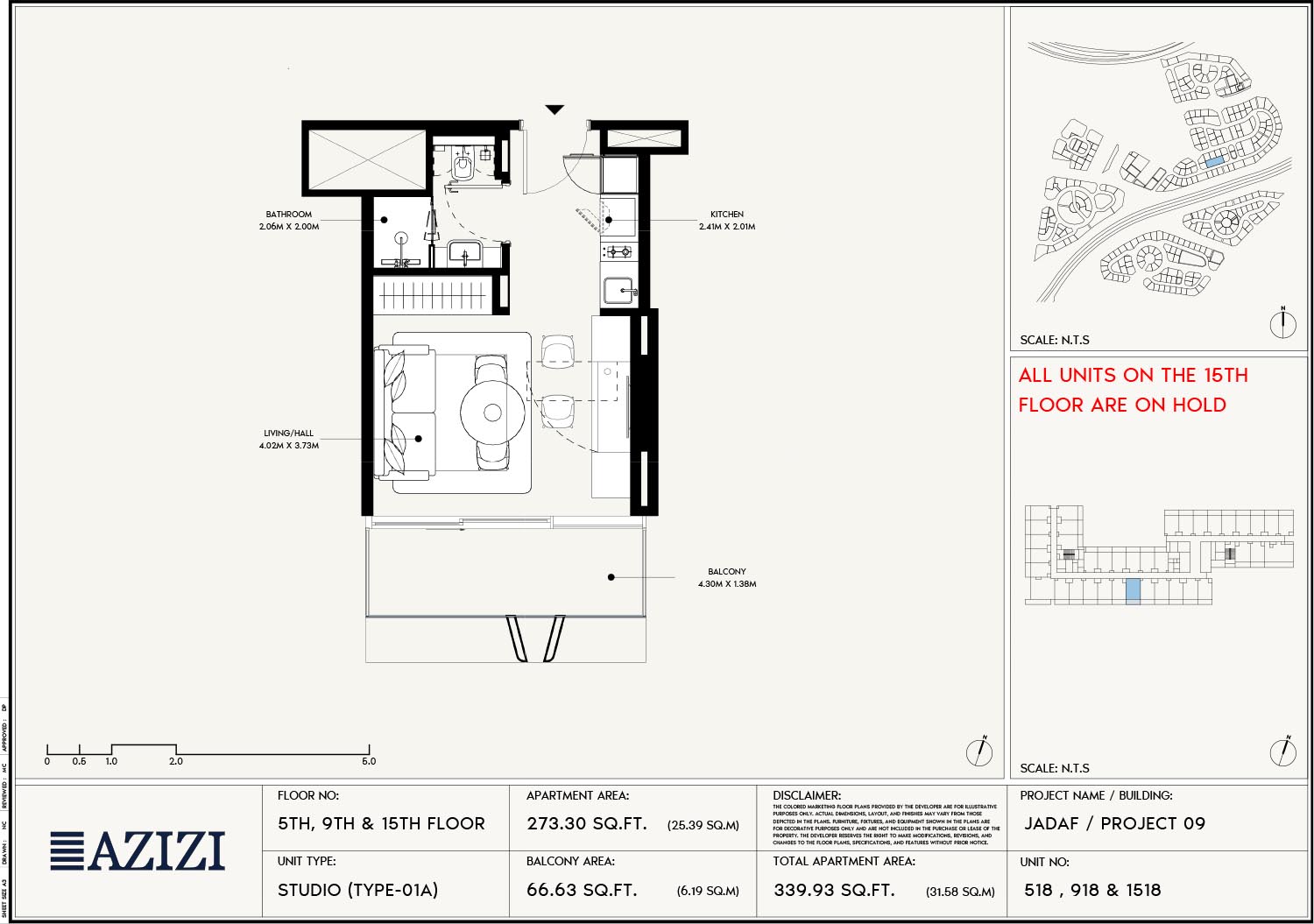 | 6th & 12th Floor | Studio | Unit 518-1518 (Type-01A) | 339.93 Sq Ft | Apartments |
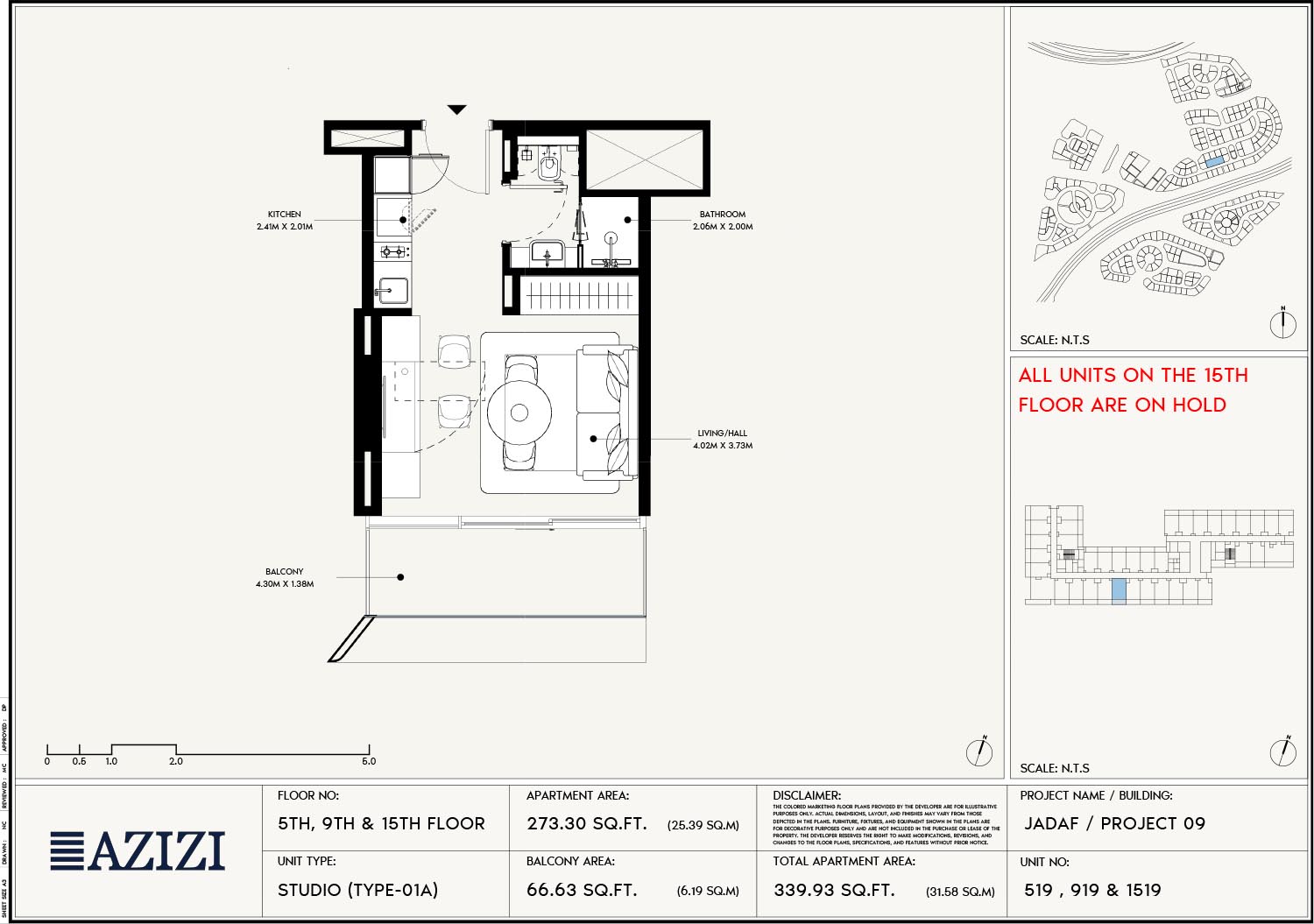 | 5th, 9th & 15th Floor | Studio | Unit 519-1519 (Type-01A) | 339.93 Sq Ft | Apartments |
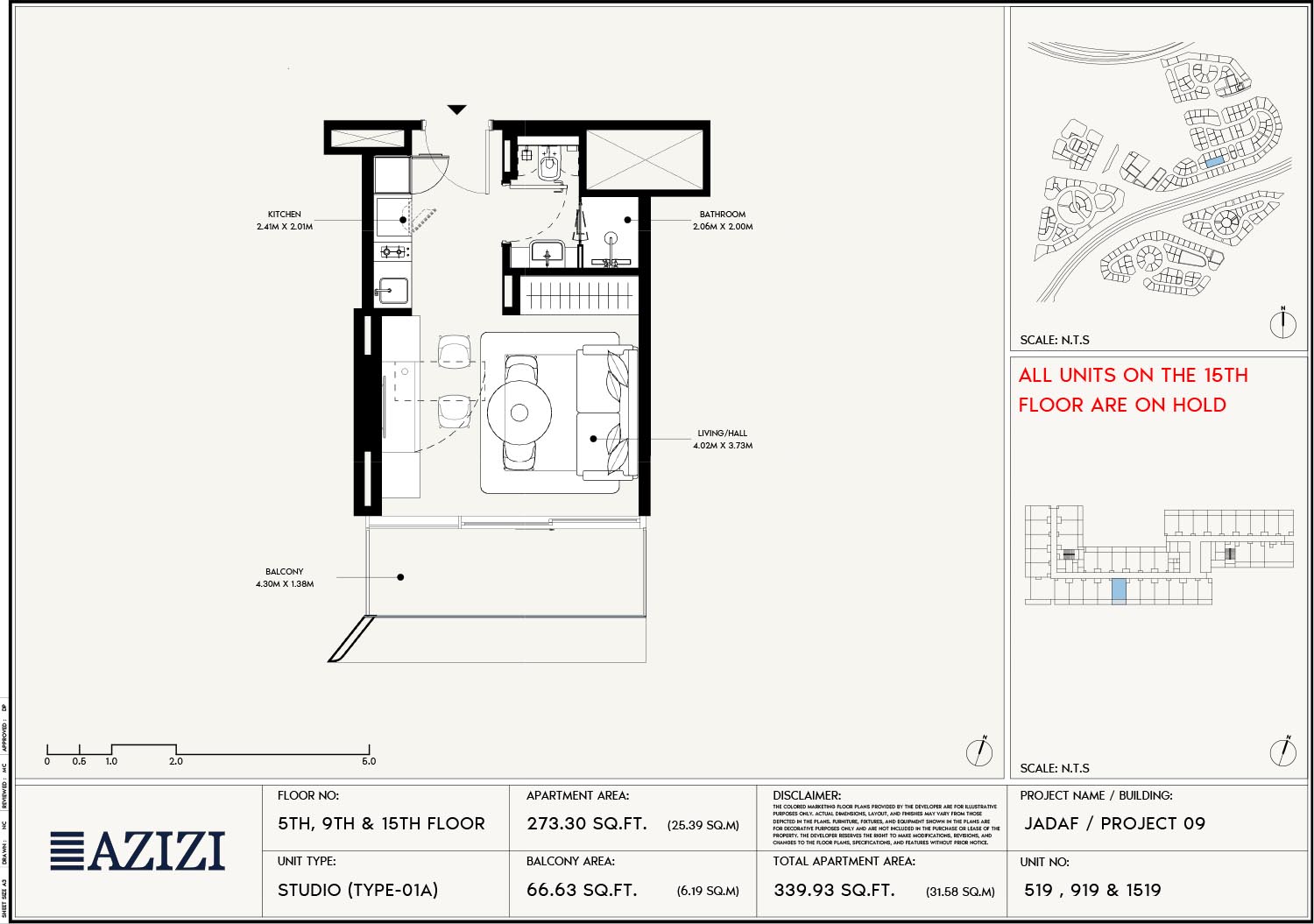 | 6th & 12th Floor | Studio | Unit 519-1519 (Type-01A) | 339.93 Sq Ft | Apartments |
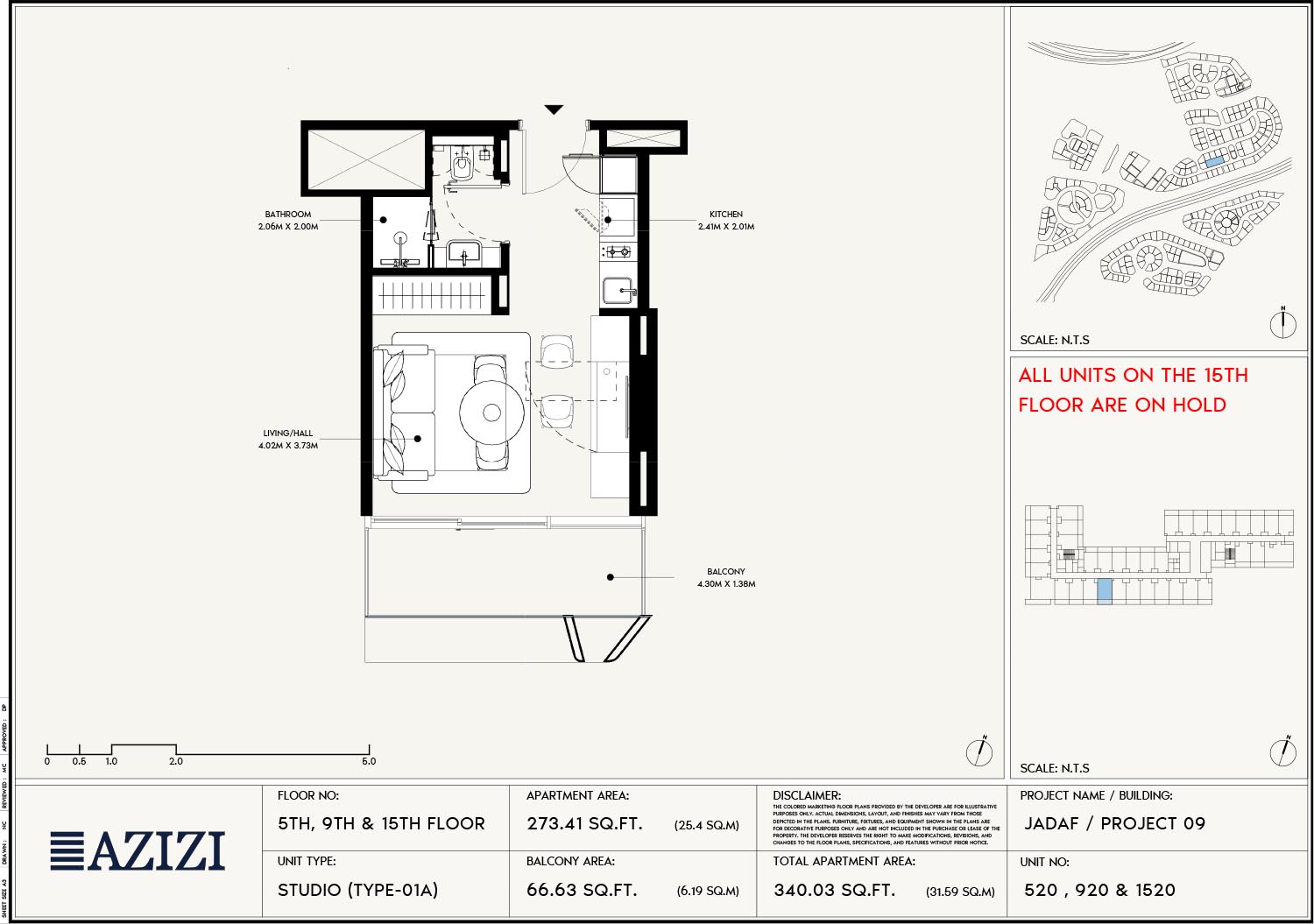 | 5th, 9th & 15th Floor | Studio | Unit 520-1520 (Type-01A) | 340.03 Sq Ft | Apartments |
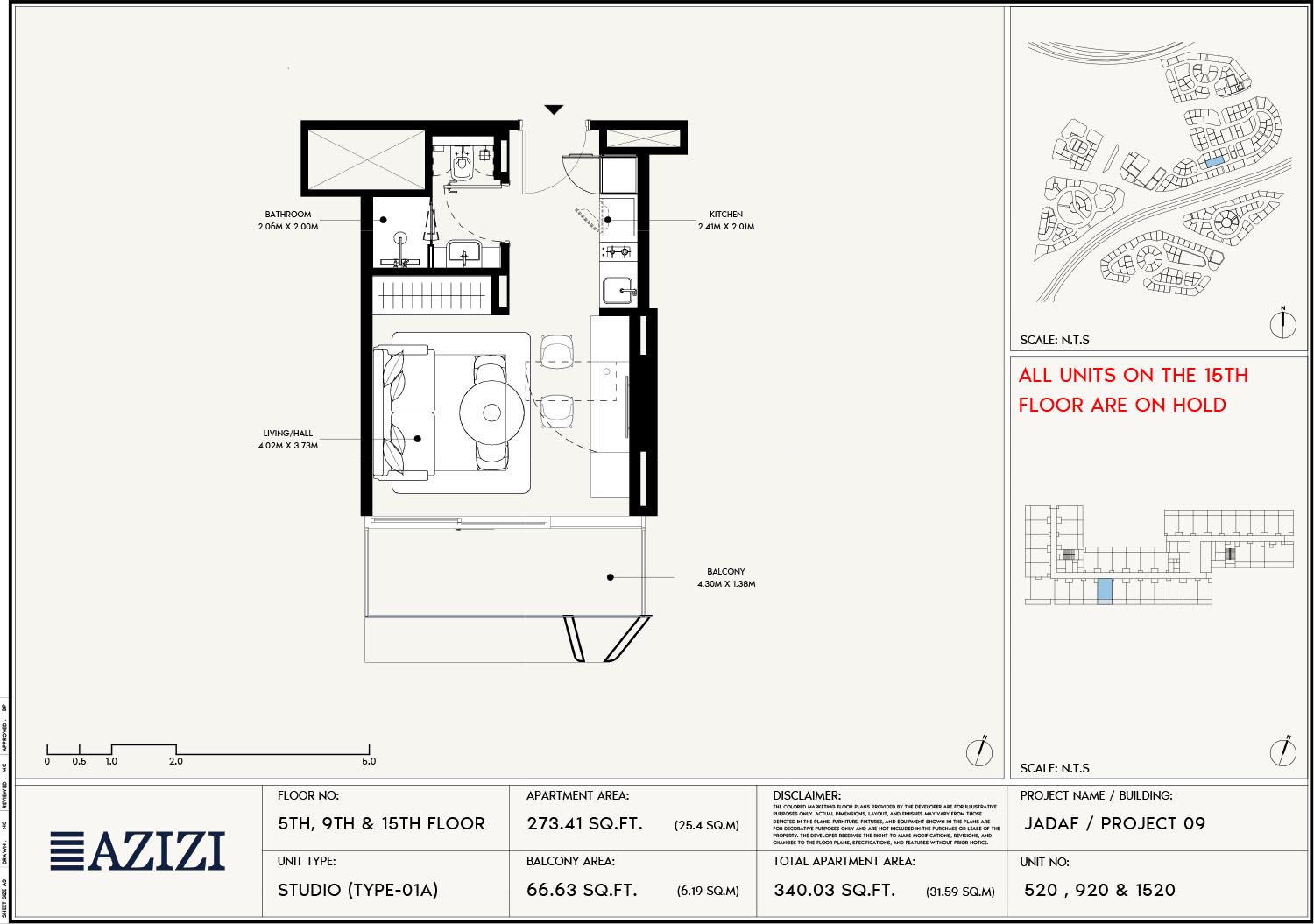 | 6th & 12th Floor | Studio | Unit 520-1520 (Type-01A) | 340.03 Sq Ft | Apartments |
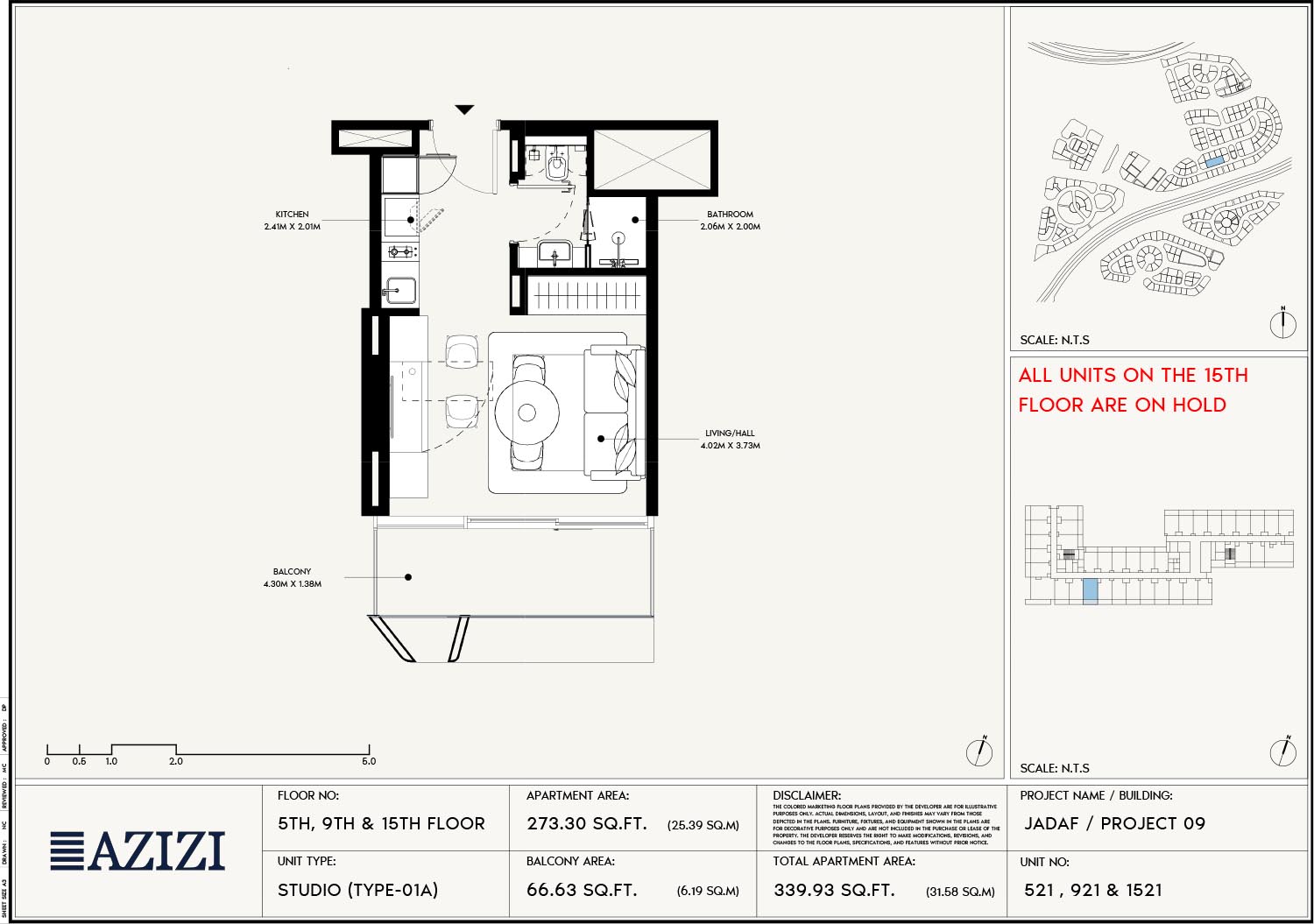 | 5th, 9th & 15th Floor | Studio | Unit 521-1521 (Type-01A) | 339.93 Sq Ft | Apartments |
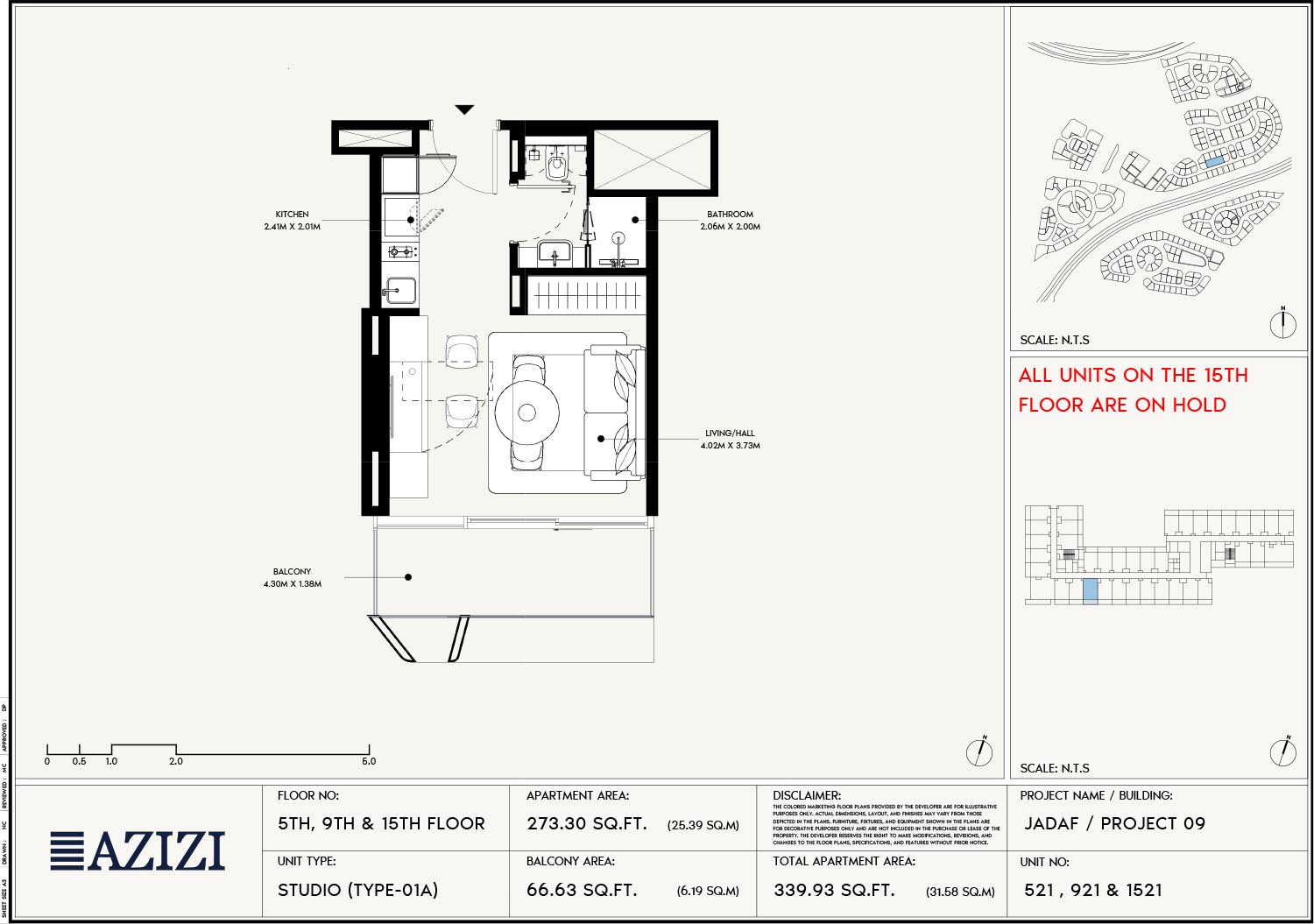 | 6th & 12th Floor | Studio | Unit 521-1521 (Type-01A) | 339.93 Sq Ft | Apartments |
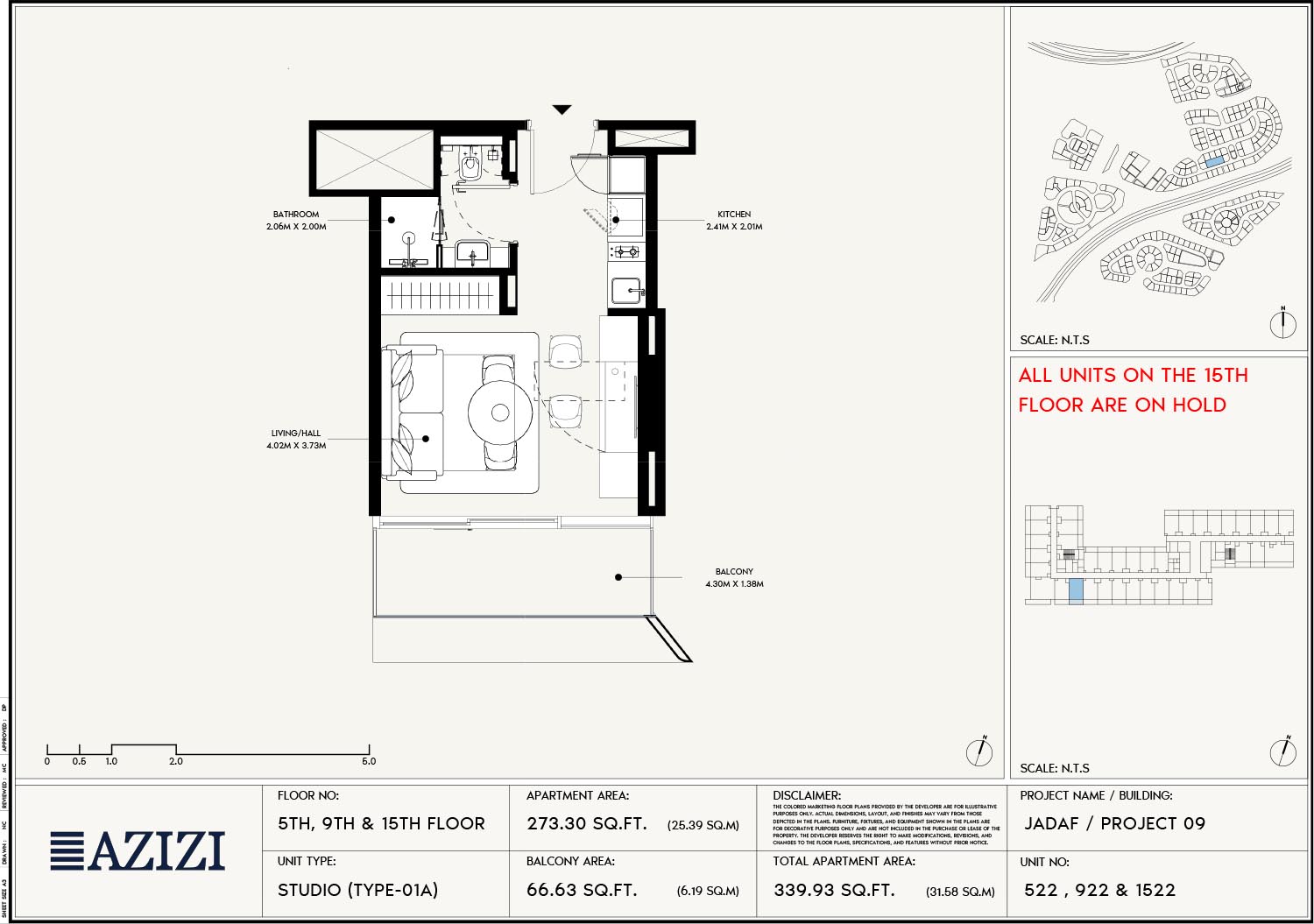 | 5th, 9th & 15th Floor | Studio | Unit 522-1522 (Type-01A) | 339.93 Sq Ft | Apartments |
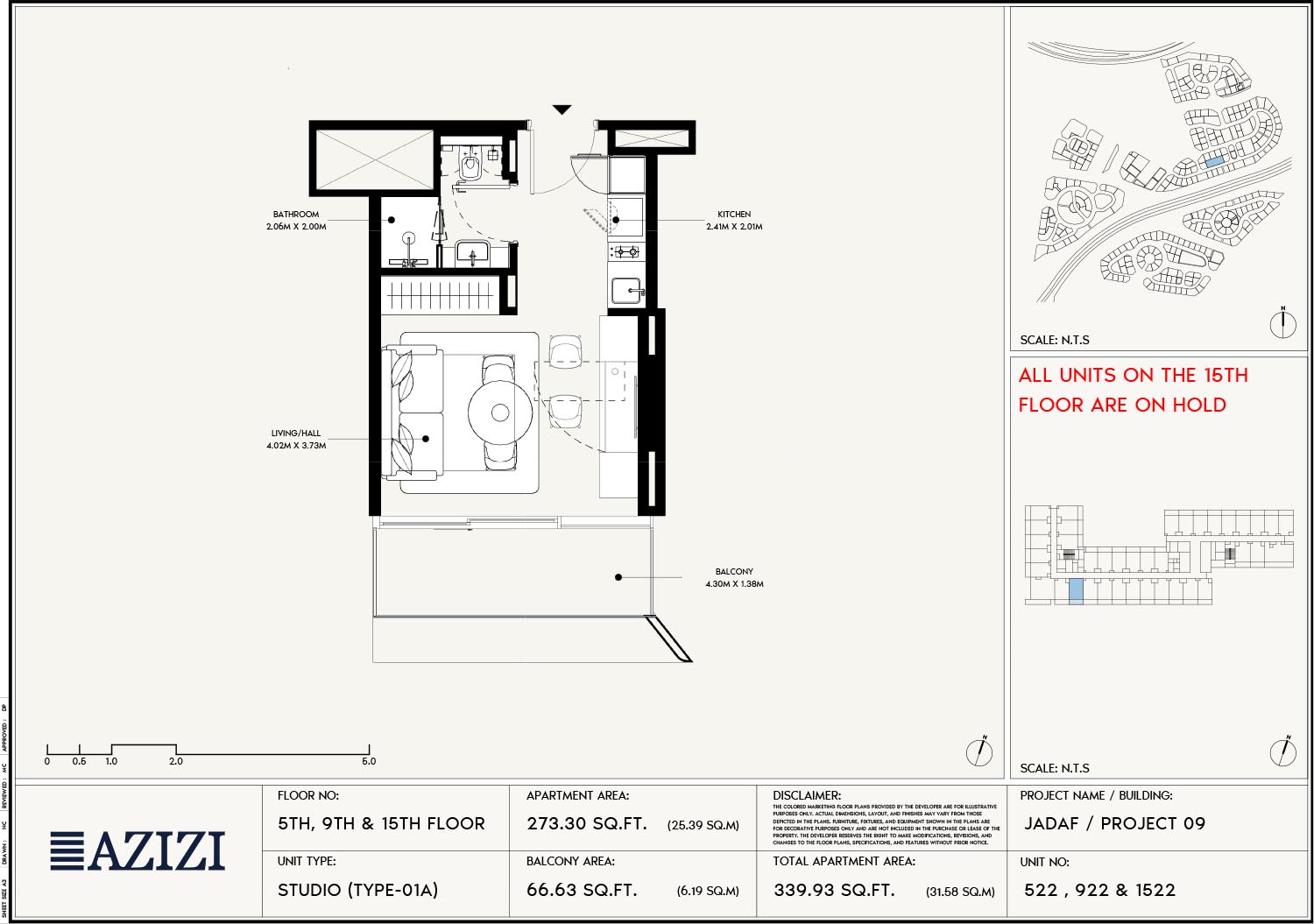 | 6th & 12th Floor | Studio | Unit 522-1522 (Type-01A) | 339.93 Sq Ft | Apartments |
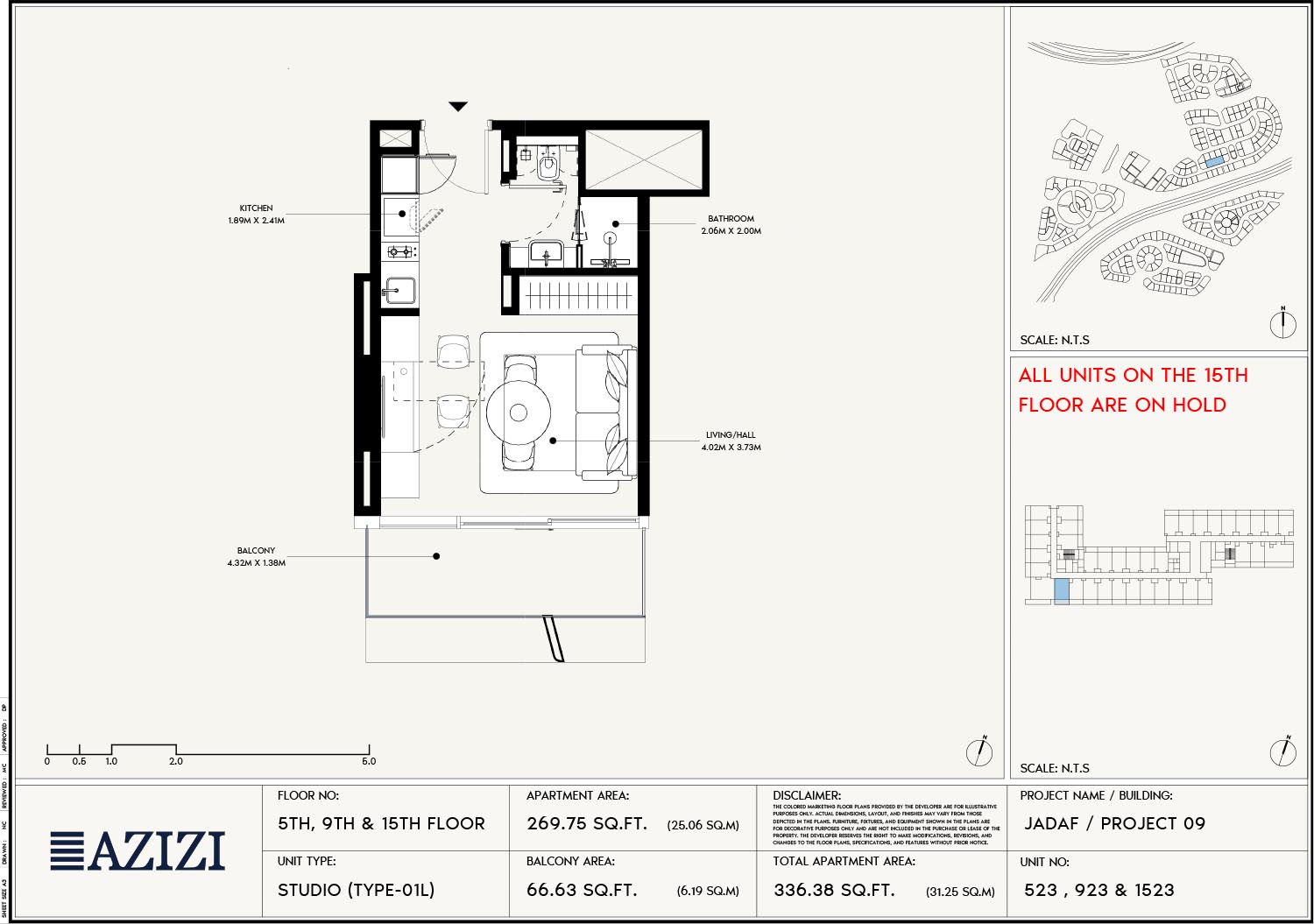 | 6th & 12th Floor | Studio | Unit 523-1523 (Type-01L) | 336.38 Sq Ft | Apartments |
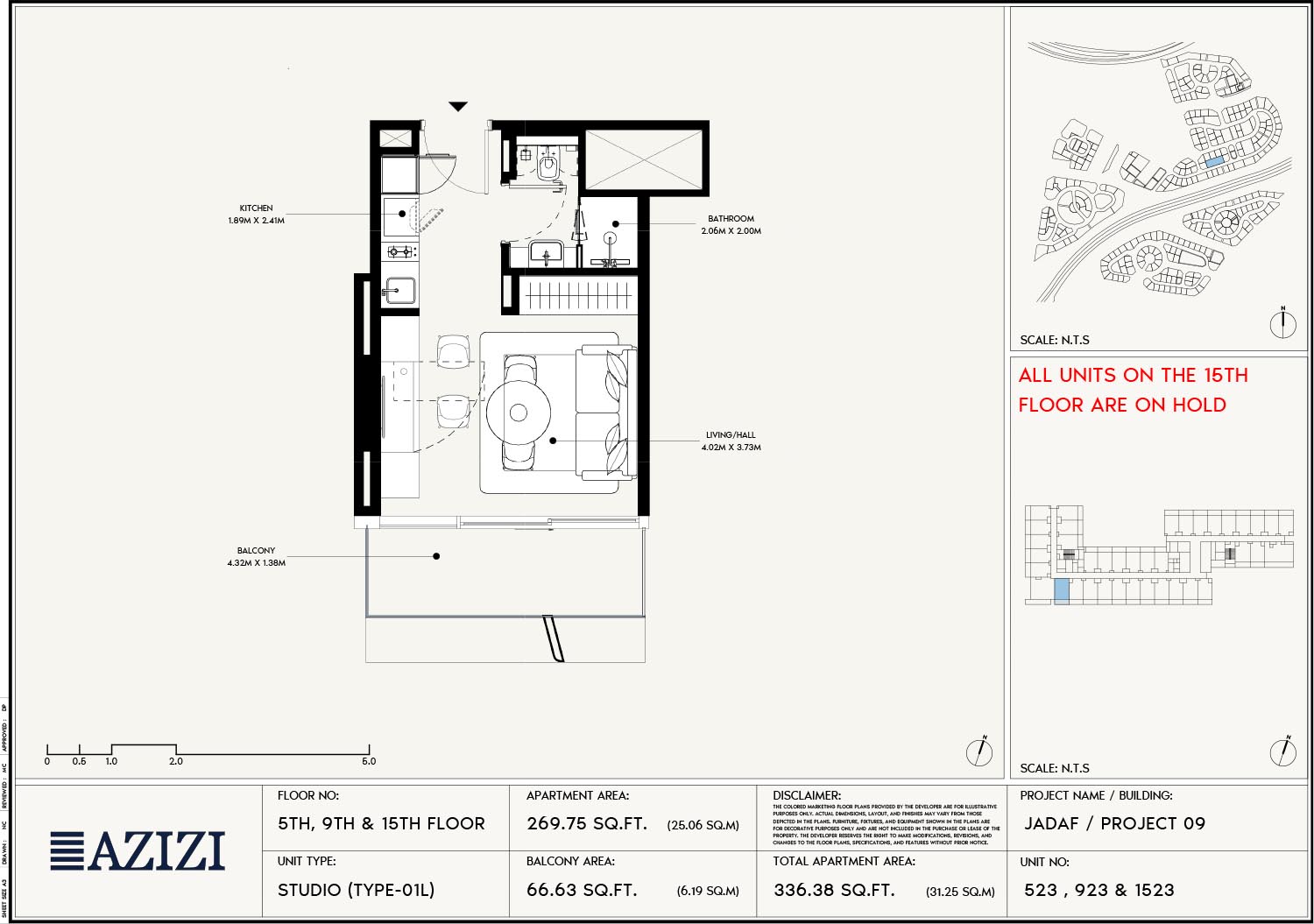 | 5th, 9th & 15th Floor | Studio | Unit 523-1523 (Type-01L) | 336.38 Sq Ft | Apartments |
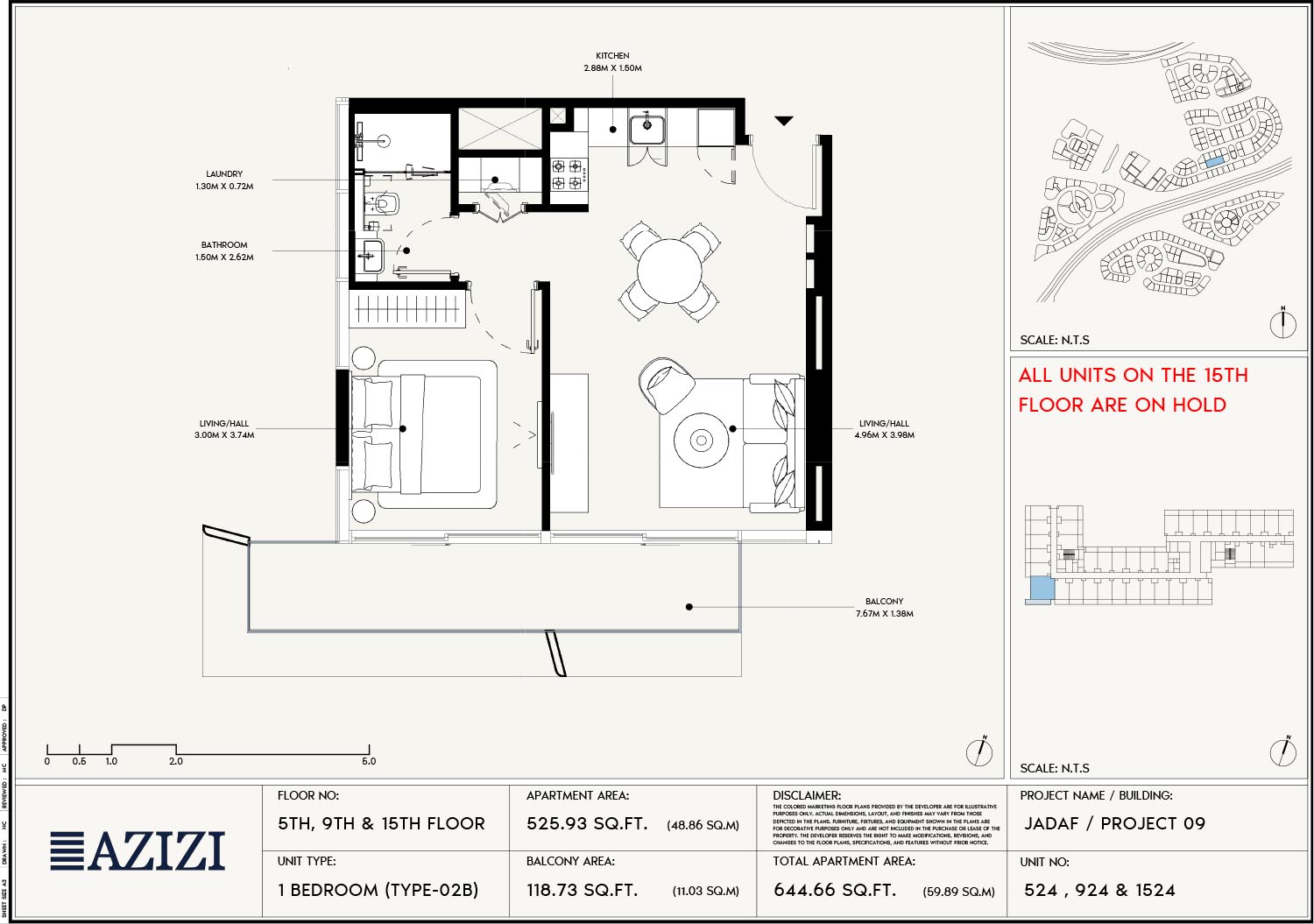 | 6th & 12th Floor | 1 Bedroom | Unit 524-1524 (Type-02B) | 644.66 Sq Ft | Apartments |
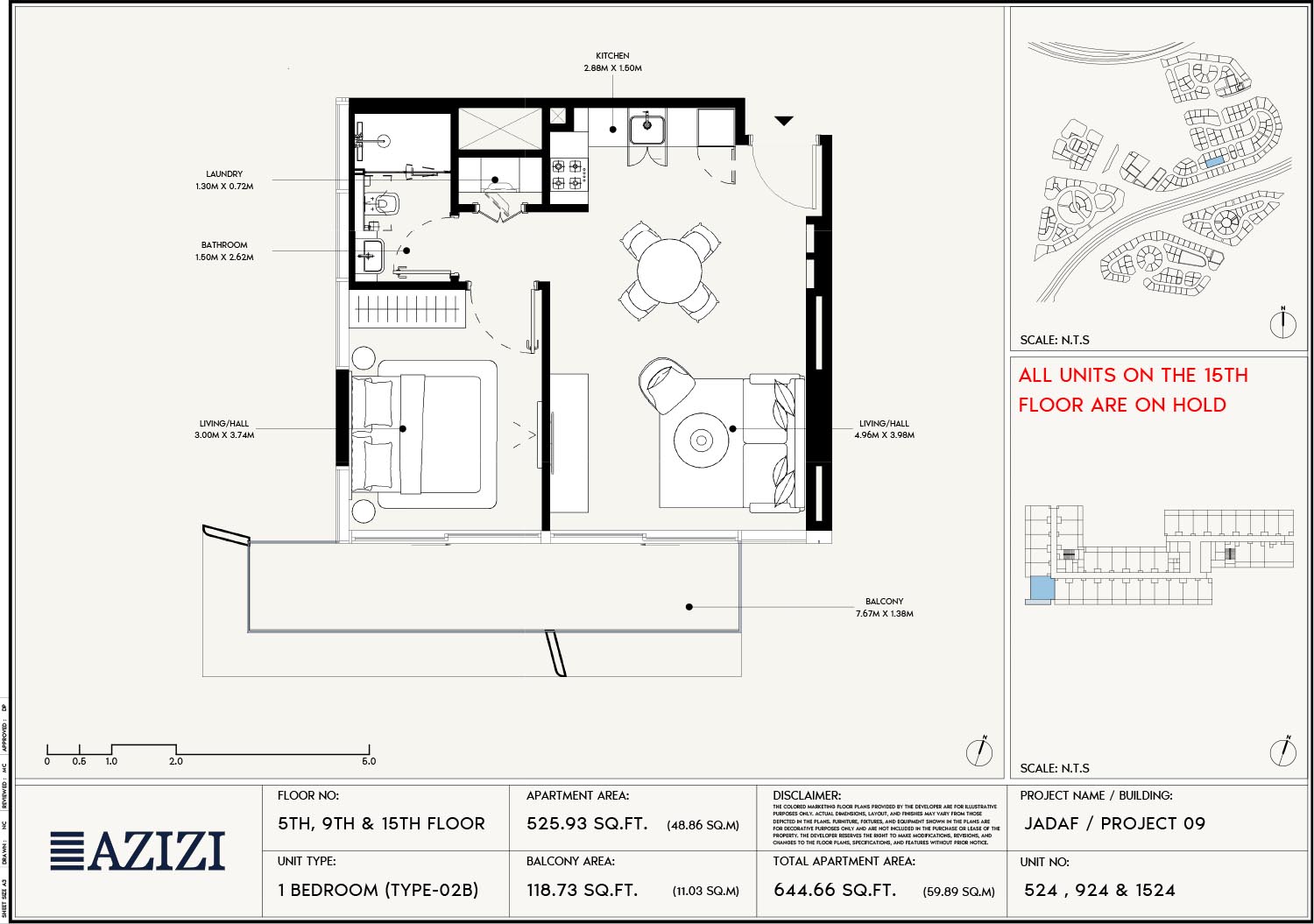 | 5th, 9th & 15th Floor | 1 Bedroom | Unit 524-1524 (Type-02B) | 644.66 Sq Ft | Apartments |
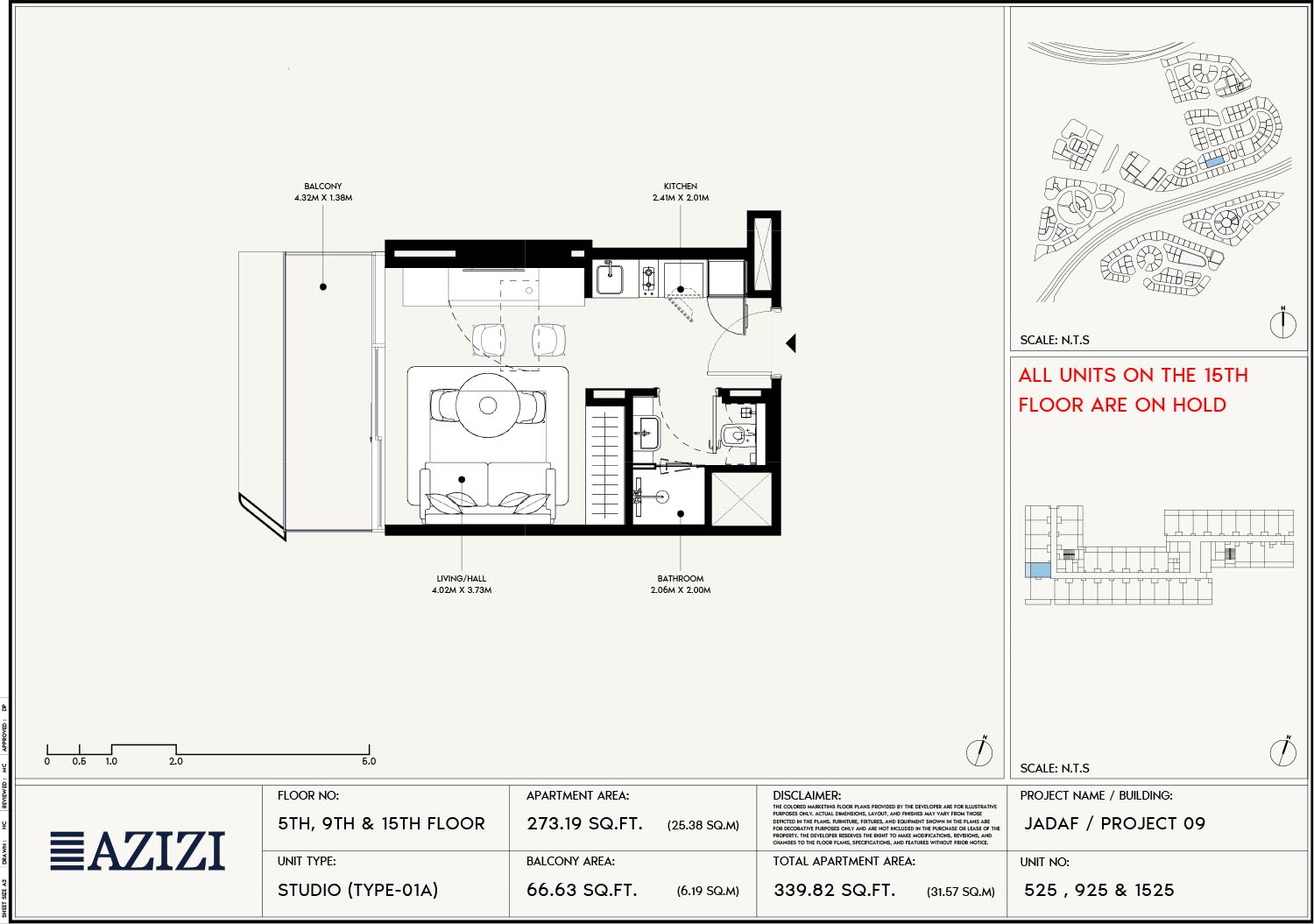 | 5th, 9th & 15th Floor | Studio | Unit 525-1525 (Type-01A) | 339.82 Sq Ft | Apartments |
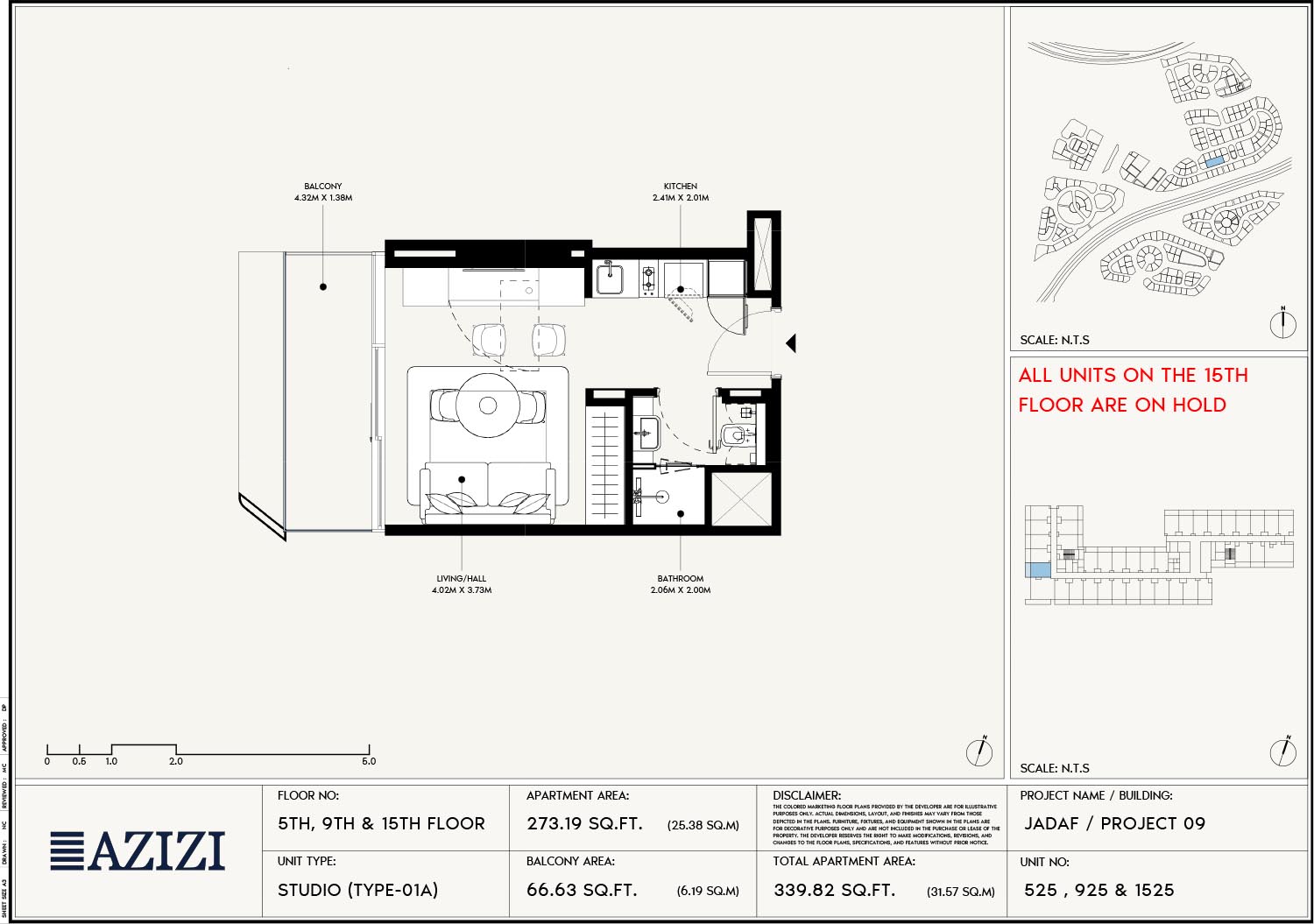 | 6th & 12th Floor | Studio | Unit 525-1525 (Type-01A) | 339.82 Sq Ft | Apartments |
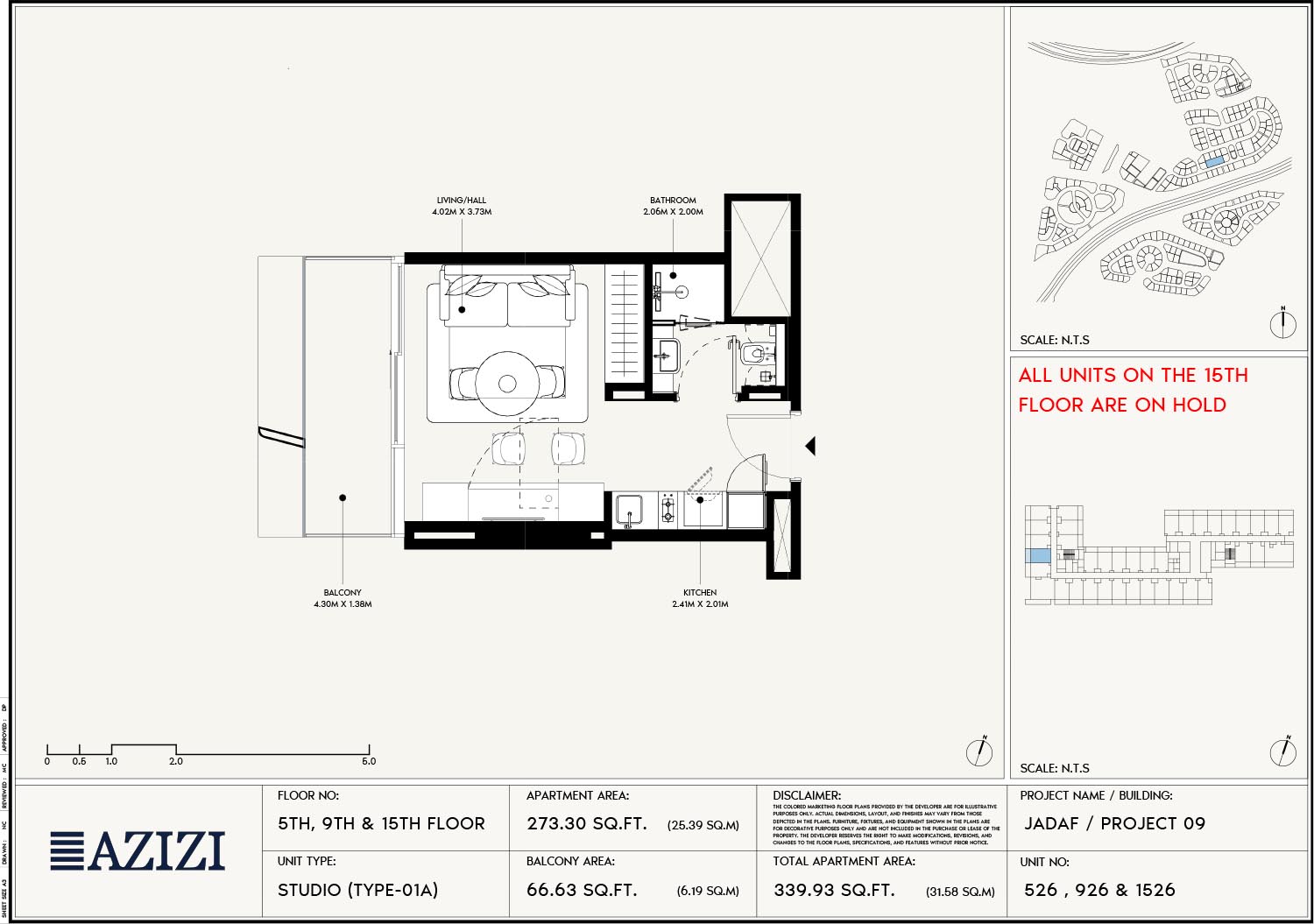 | 5th, 9th & 15th Floor | Studio | Unit 526-1526 (Type-01A) | 339.93 Sq Ft | Apartments |
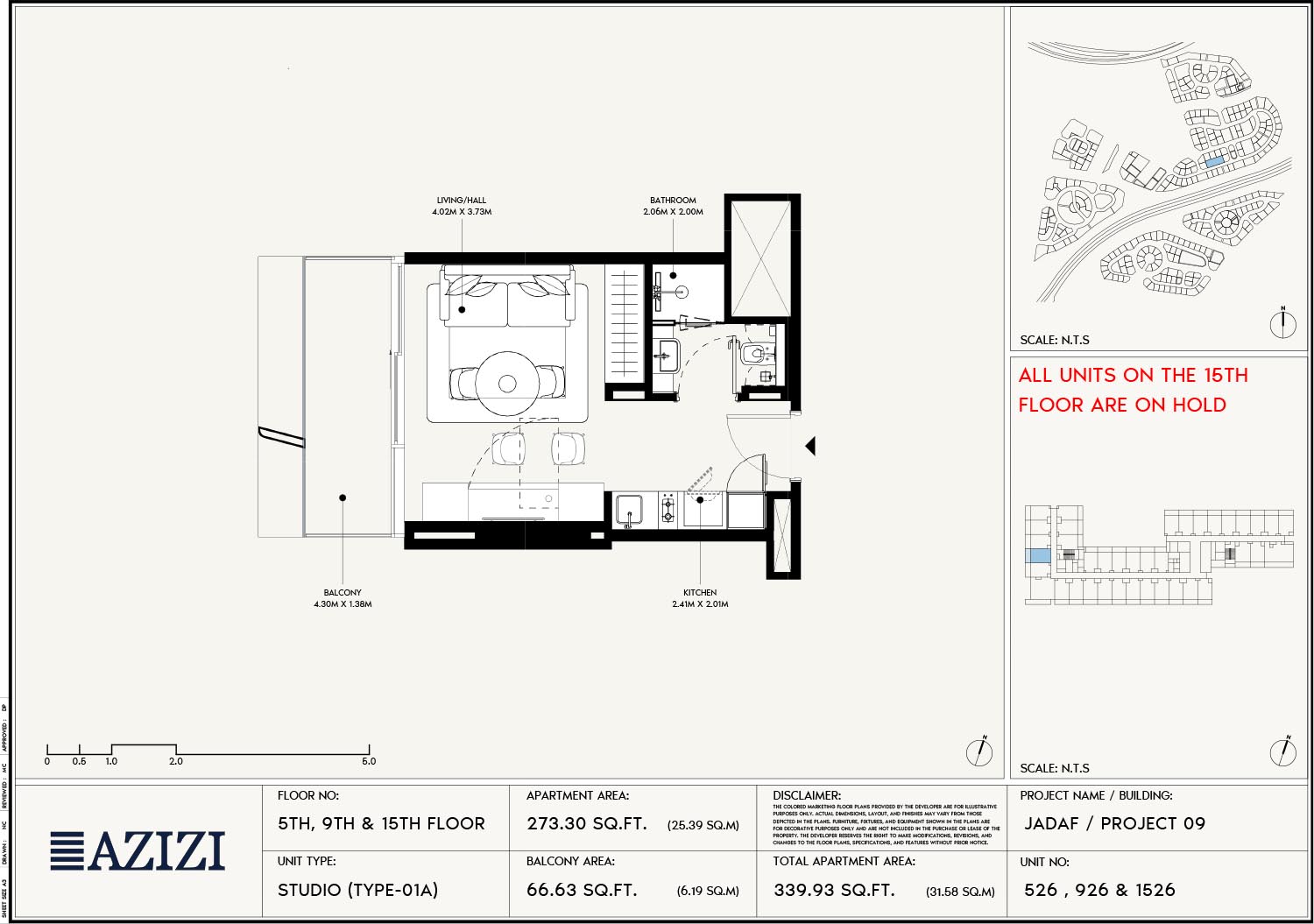 | 6th & 12th Floor | Studio | Unit 526-1526 (Type-01A) | 339.93 Sq Ft | Apartments |
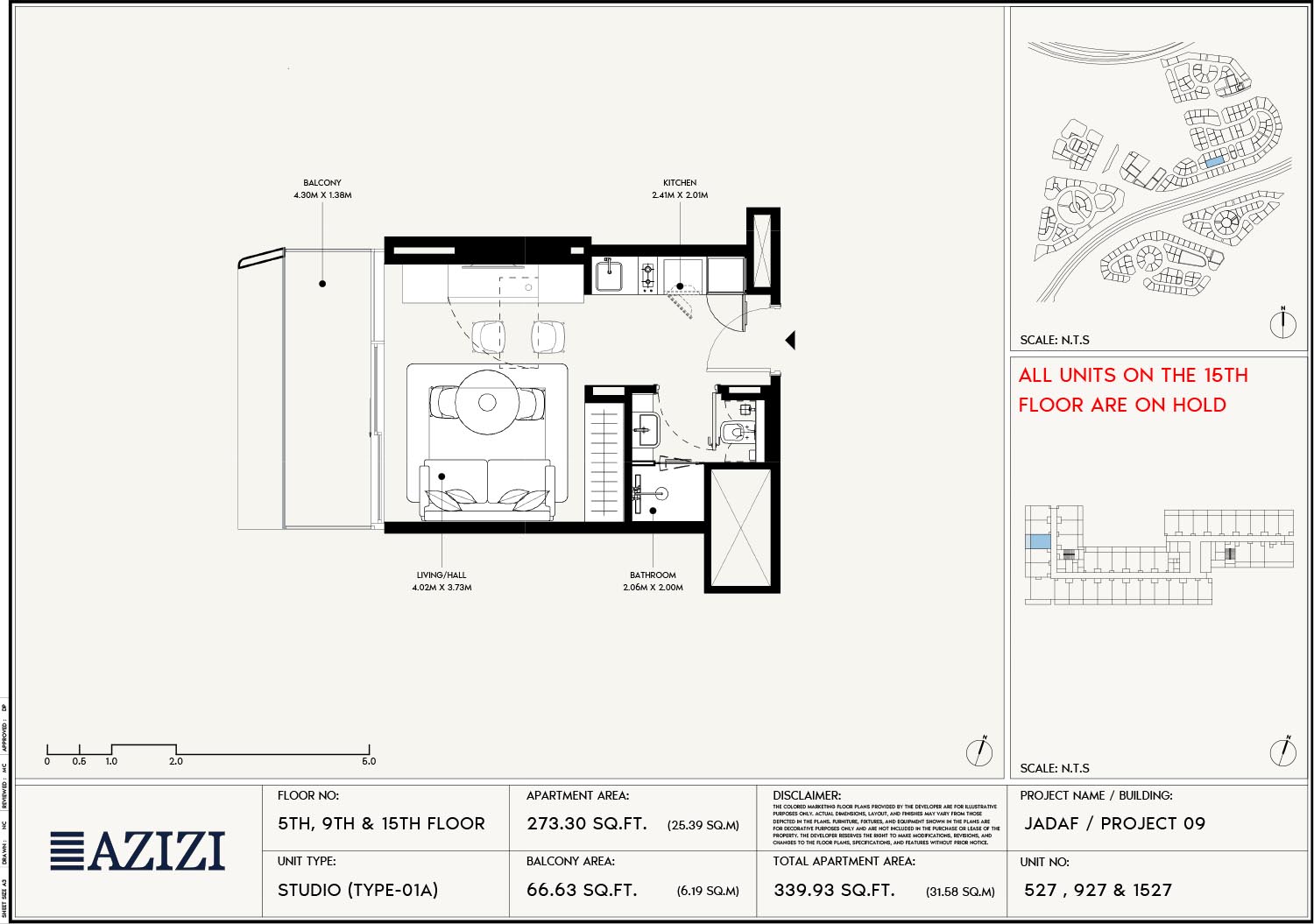 | 5th, 9th & 15th Floor | Studio | Unit 527-1527 (Type-01A) | 339.93 Sq Ft | Apartments |
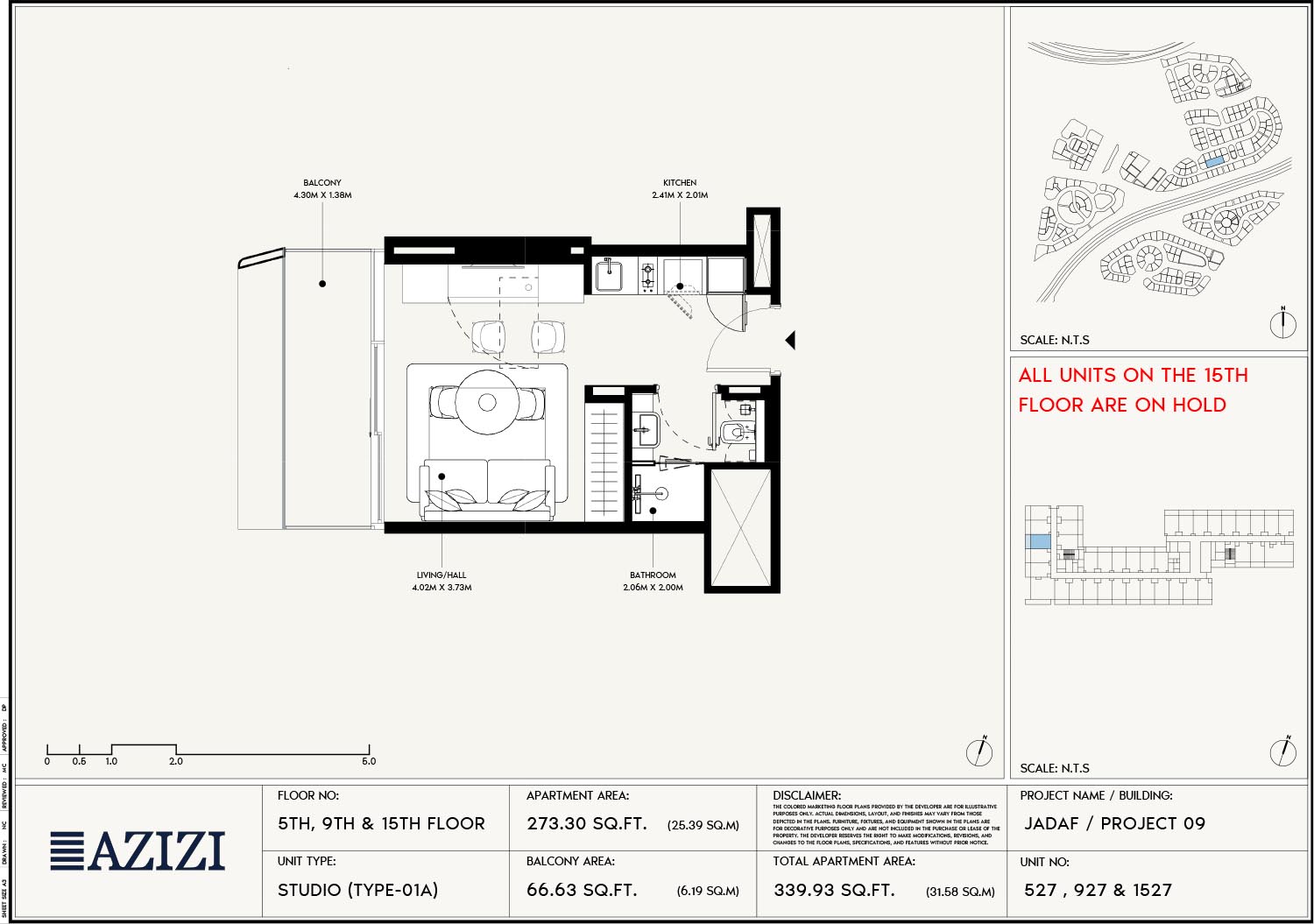 | 6th & 12th Floor | Studio | Unit 527-1527 (Type-01A) | 339.93 Sq Ft | Apartments |
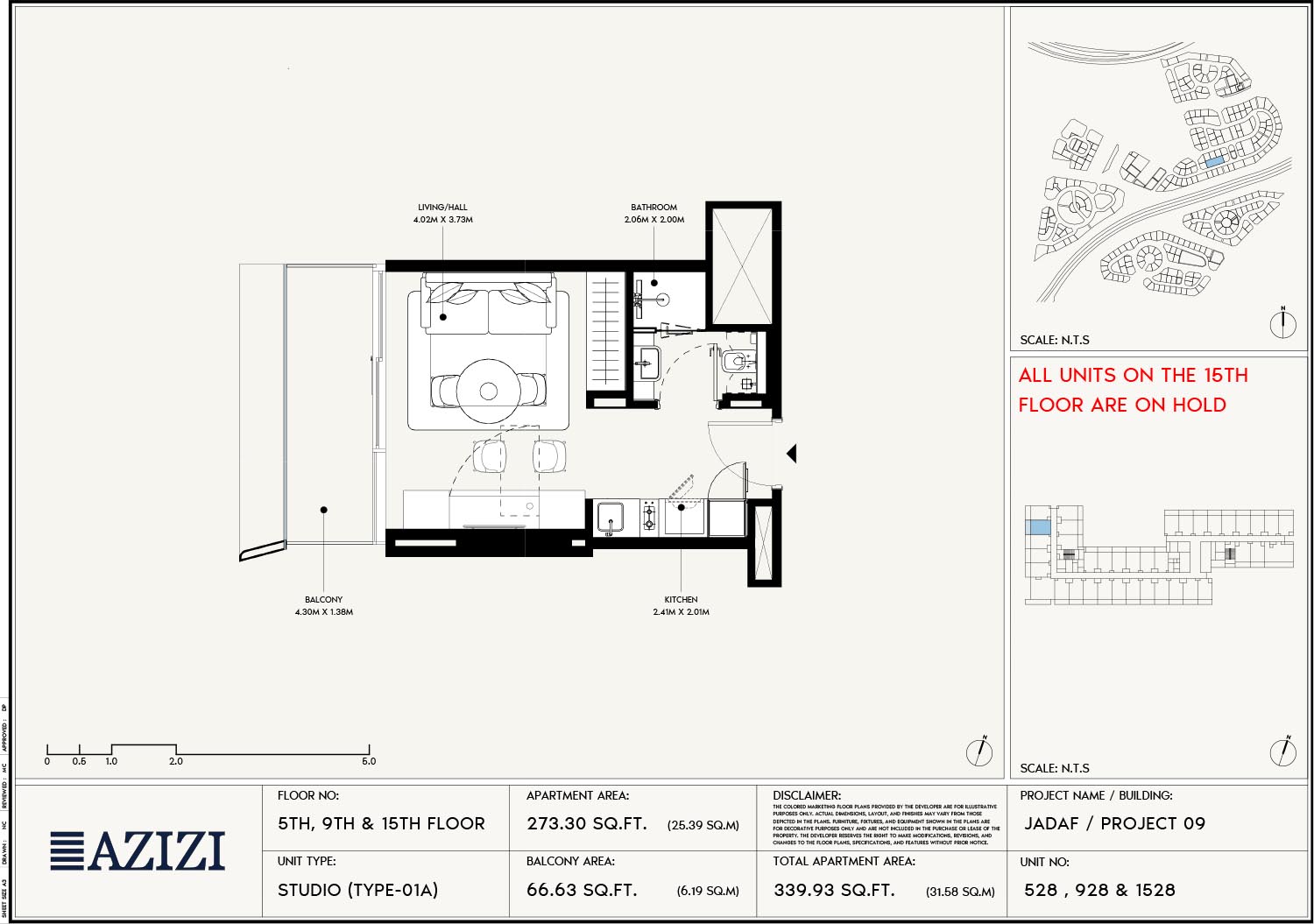 | 5th, 9th & 15th Floor | Studio | Unit 528-1528 (Type-01A) | 339.93 Sq Ft | Apartments |
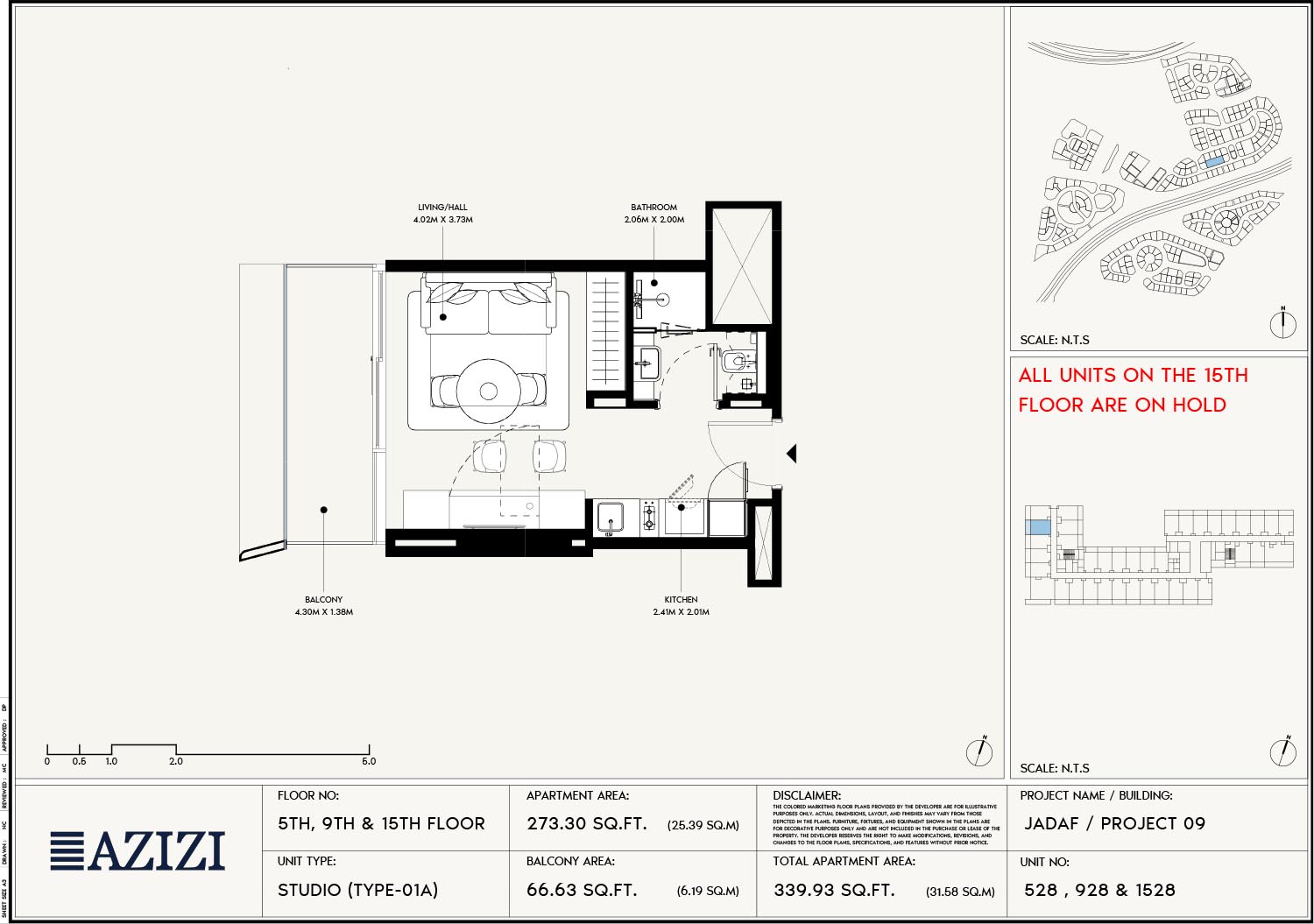 | 6th & 12th Floor | Studio | Unit 528-1528 (Type-01A) | 339.93 Sq Ft | Apartments |
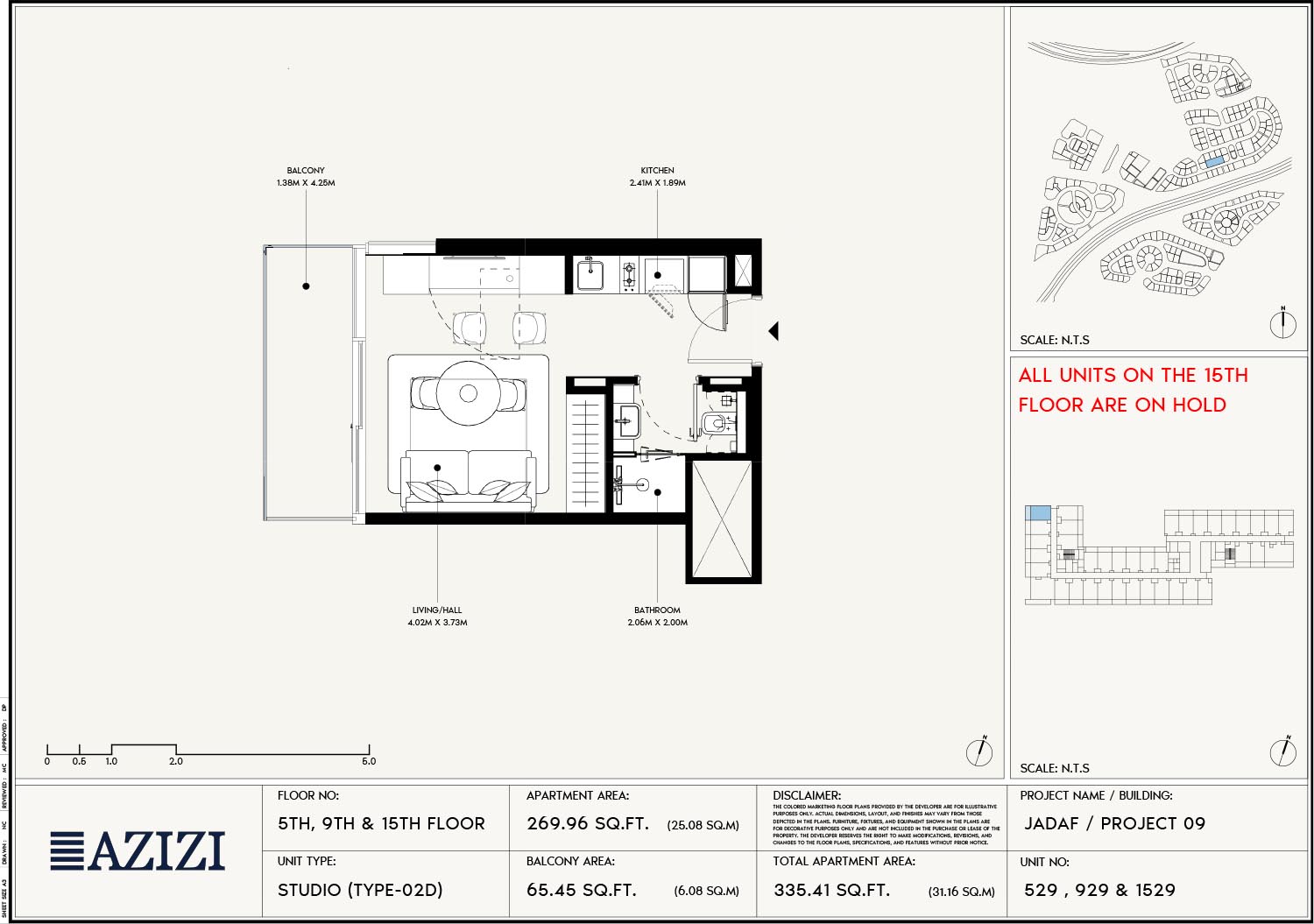 | 5th, 9th & 15th Floor | Studio | Unit 529-1529 (Type-02D) | 335.41 Sq Ft | Apartments |
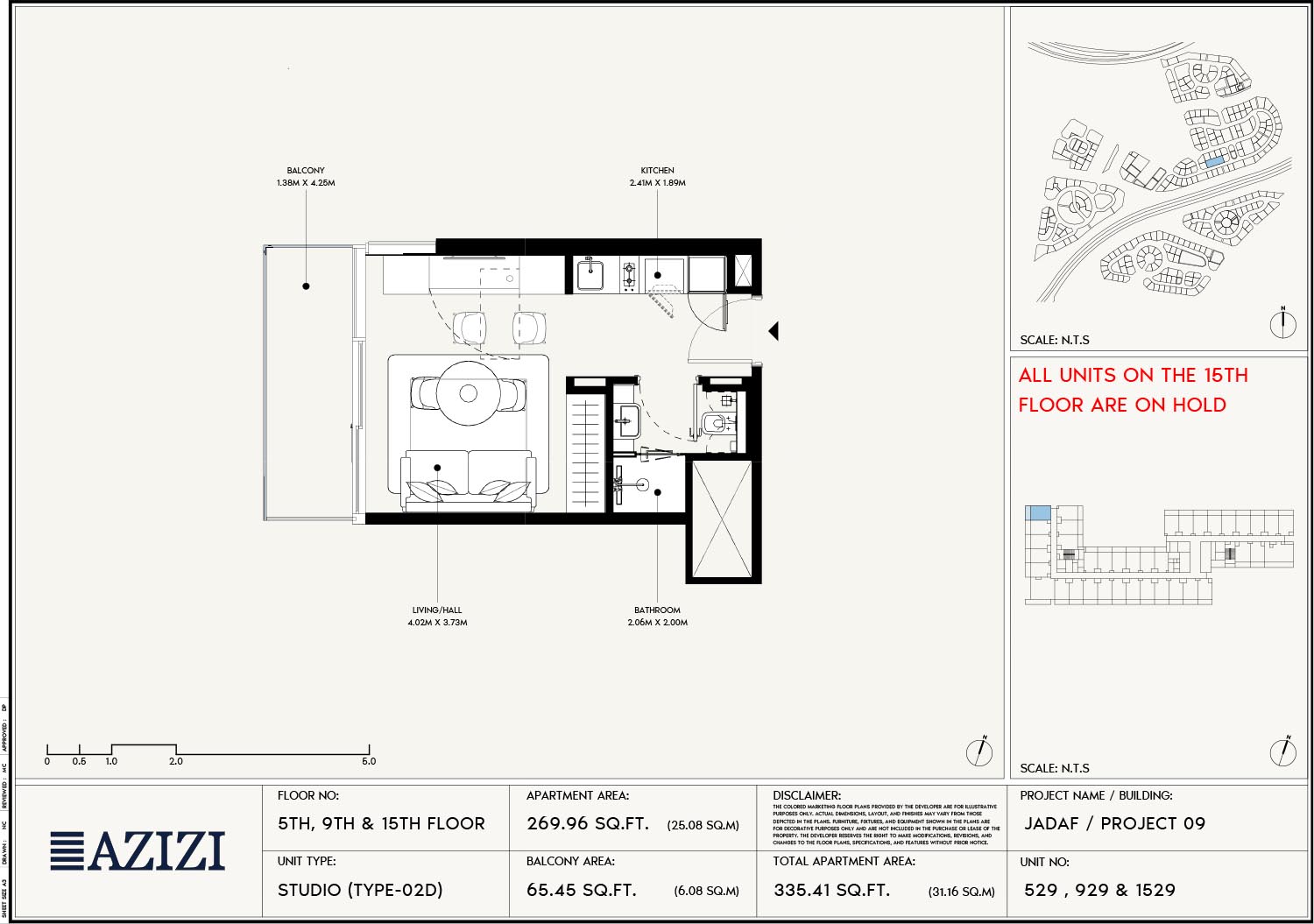 | 6th & 12th Floor | Studio | Unit 529-1529 (Type-02D) | 335.41 Sq Ft | Apartments |
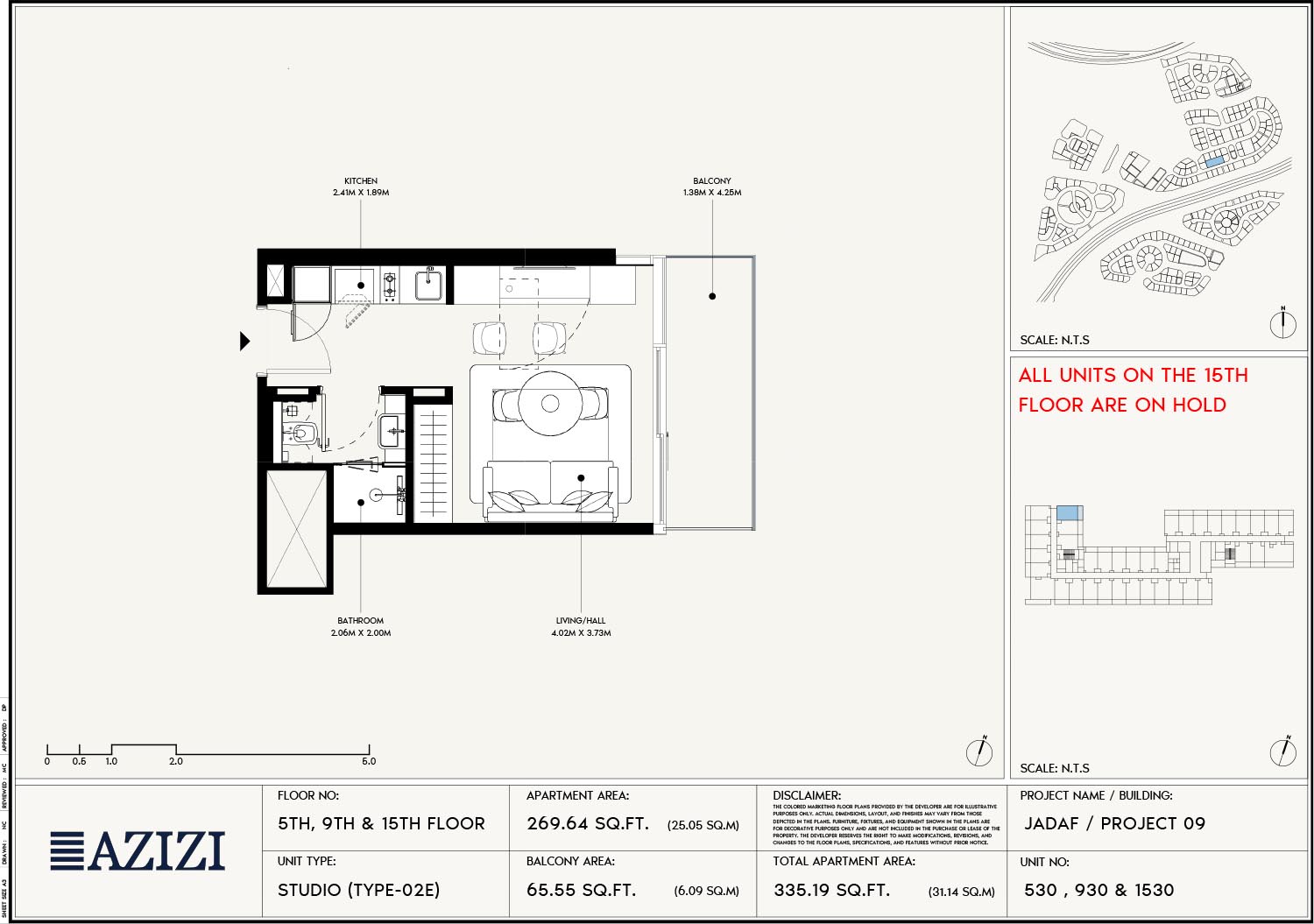 | 5th, 9th & 15th Floor | Studio | Unit 530-1530 (Type-02E) | 335.19 Sq Ft | Apartments |
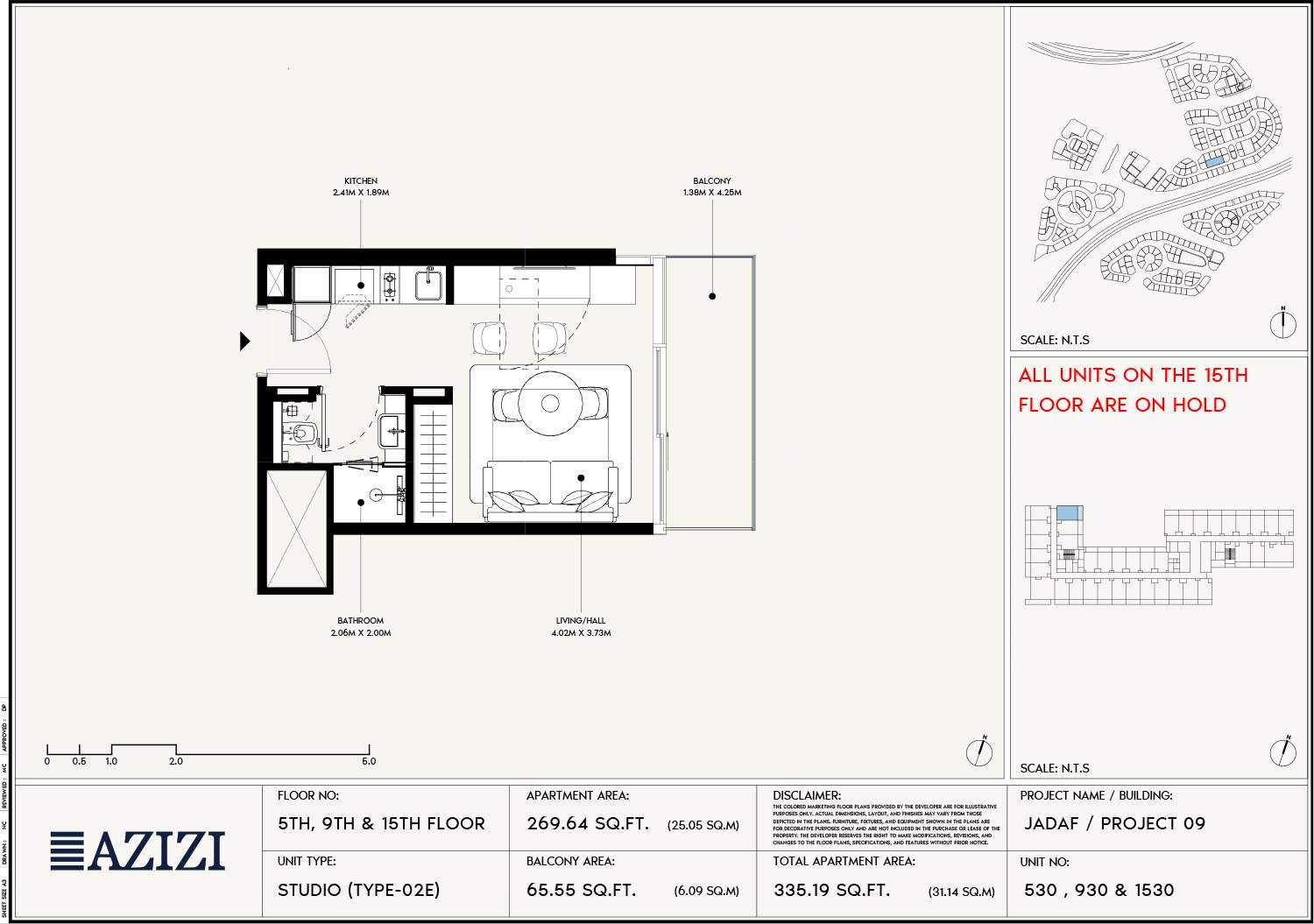 | 6th & 12th Floor | Studio | Unit 530-1530 (Type-02E) | 335.19 Sq Ft | Apartments |
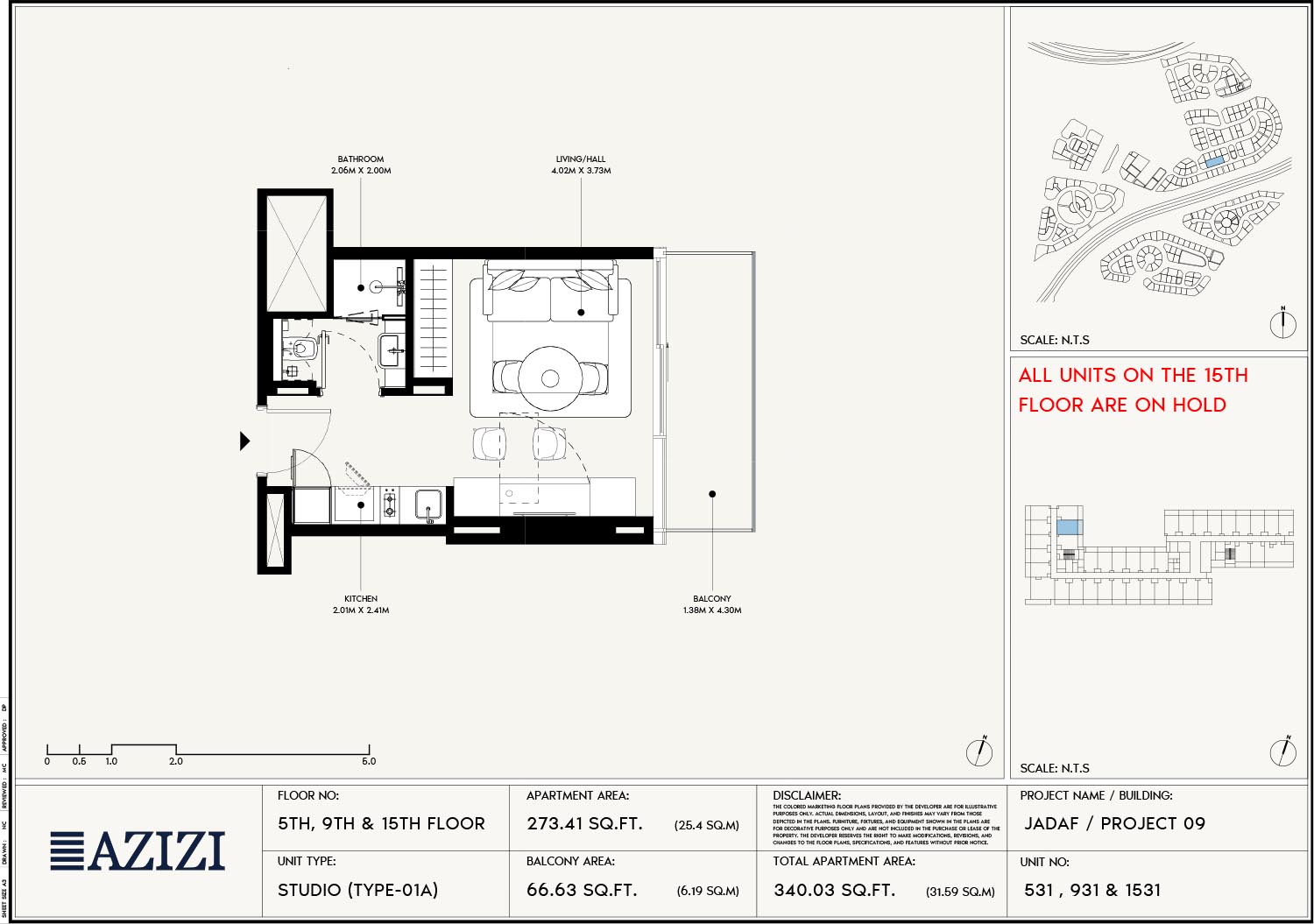 | 5th, 9th & 15th Floor | Studio | Unit 531-1531 (Type-01A) | 340.03 Sq Ft | Apartments |
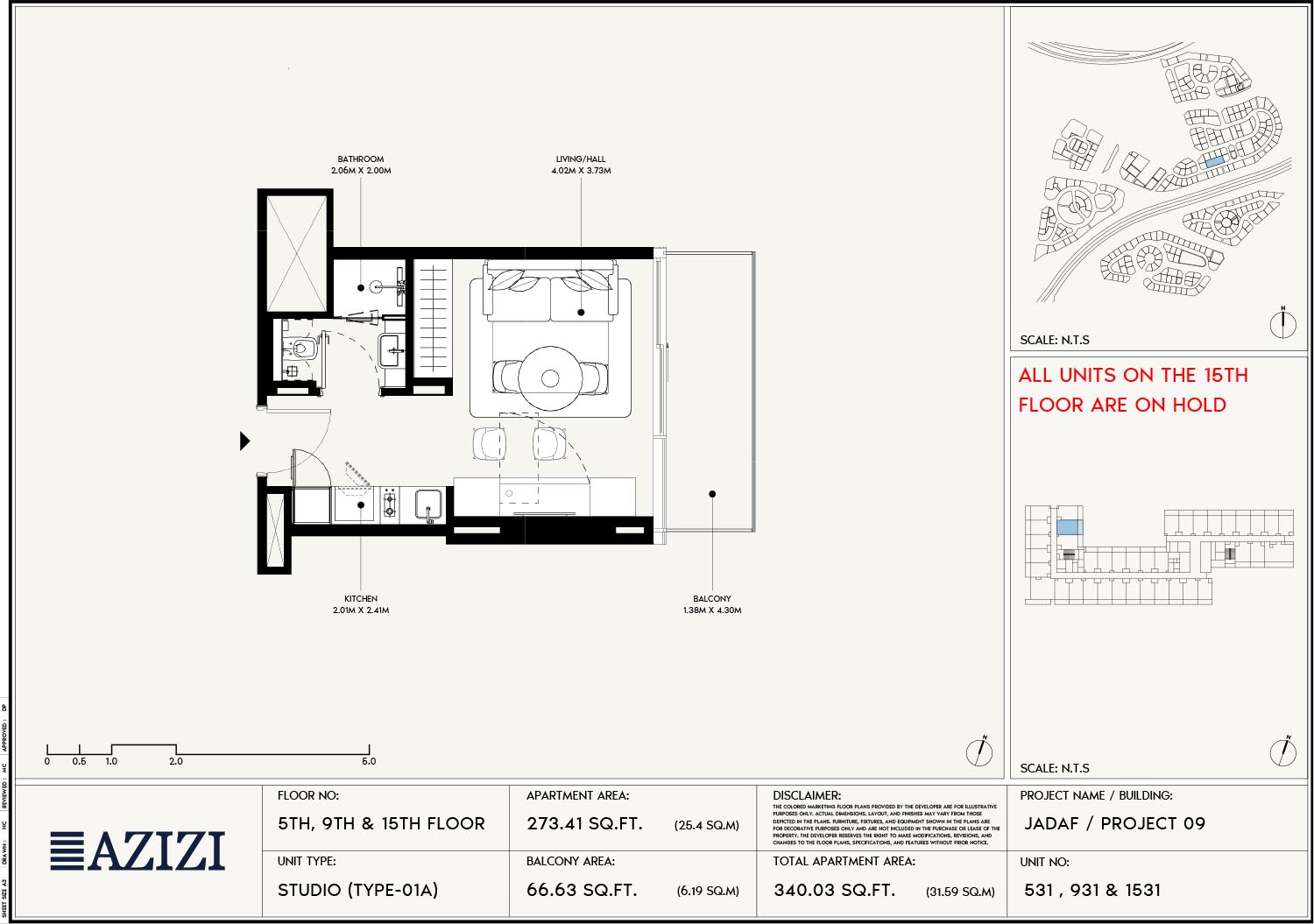 | 6th & 12th Floor | Studio | Unit 531-1531 (Type-01A) | 340.03 Sq Ft | Apartments |
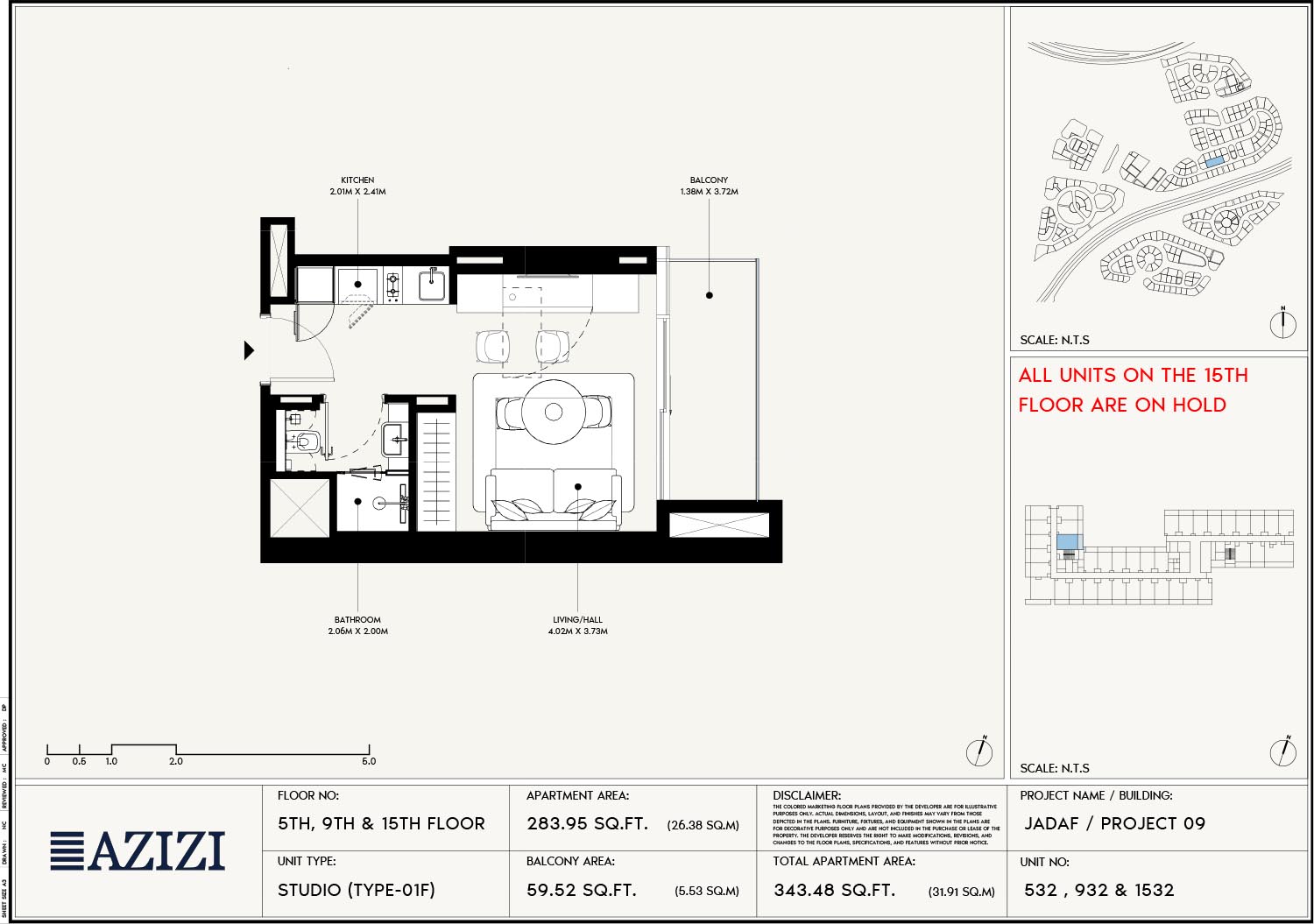 | 5th, 9th & 15th Floor | Studio | Unit 532-1532 (Type-01F) | 343.48 Sq Ft | Apartments |
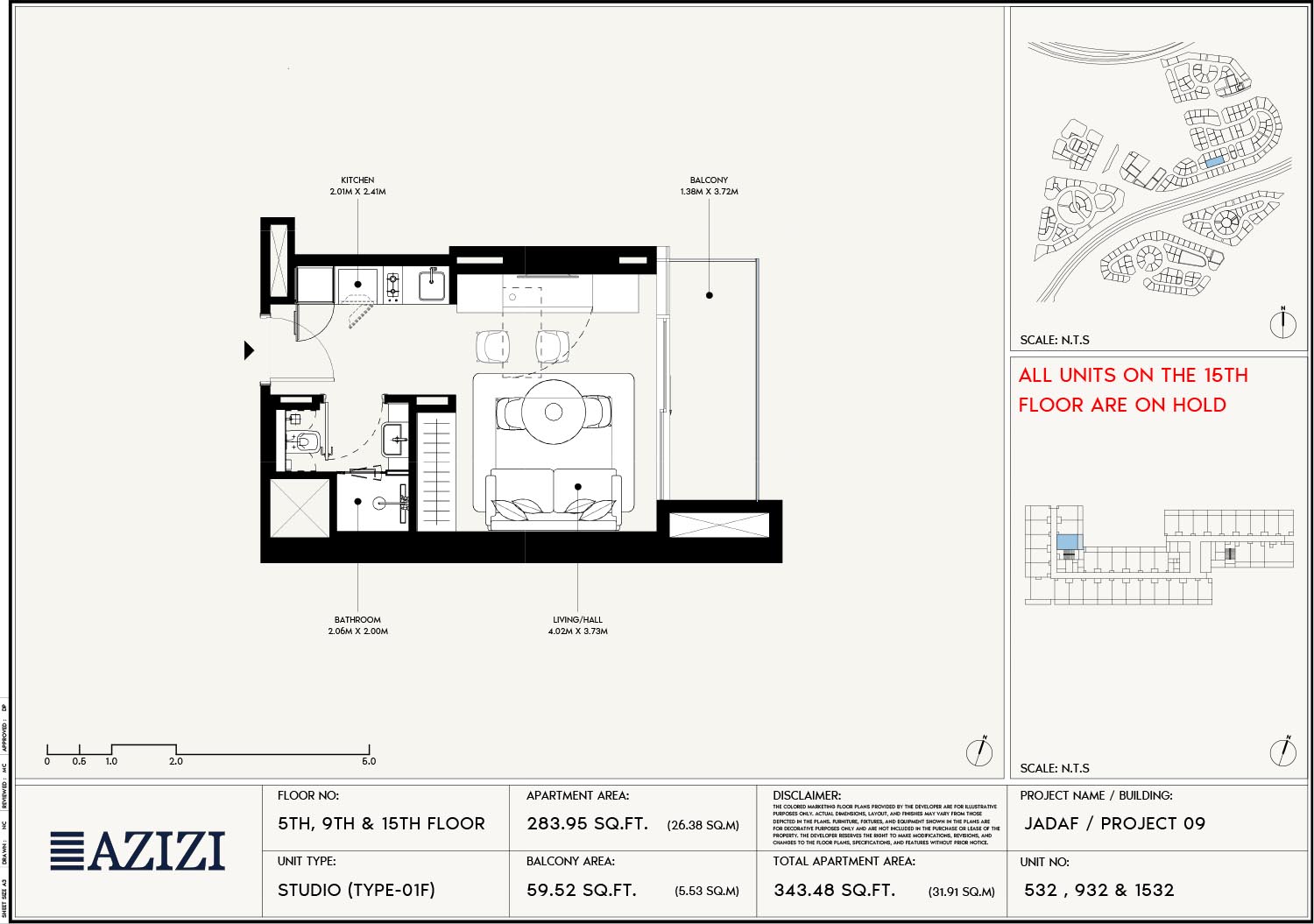 | 6th & 12th Floor | Studio | Unit 532-1532 (Type-01F) | 343.48 Sq Ft | Apartments |
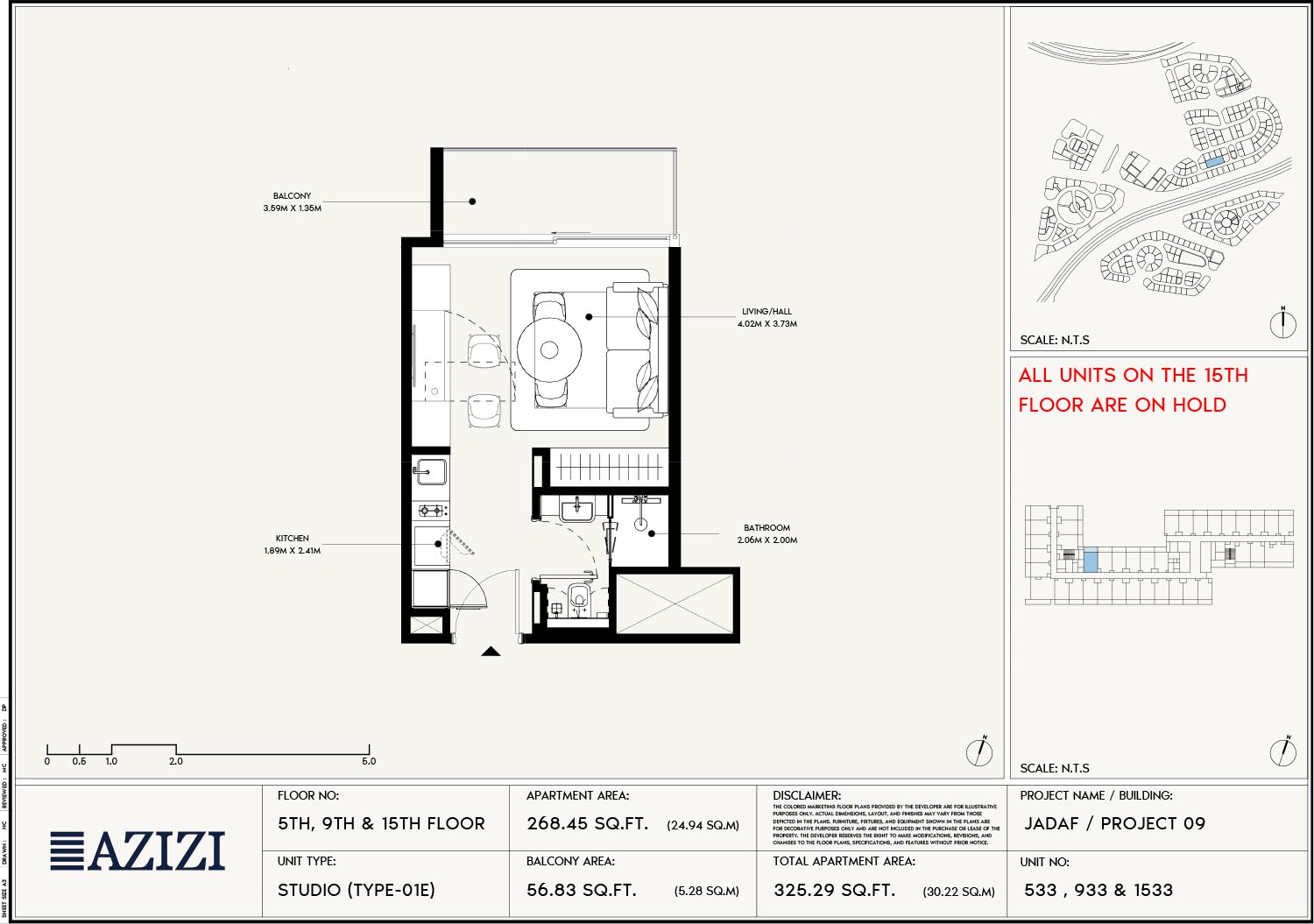 | 5th, 9th & 15th Floor | Studio | Unit 533-1533 (Type-01E) | 325.29 Sq Ft | Apartments |
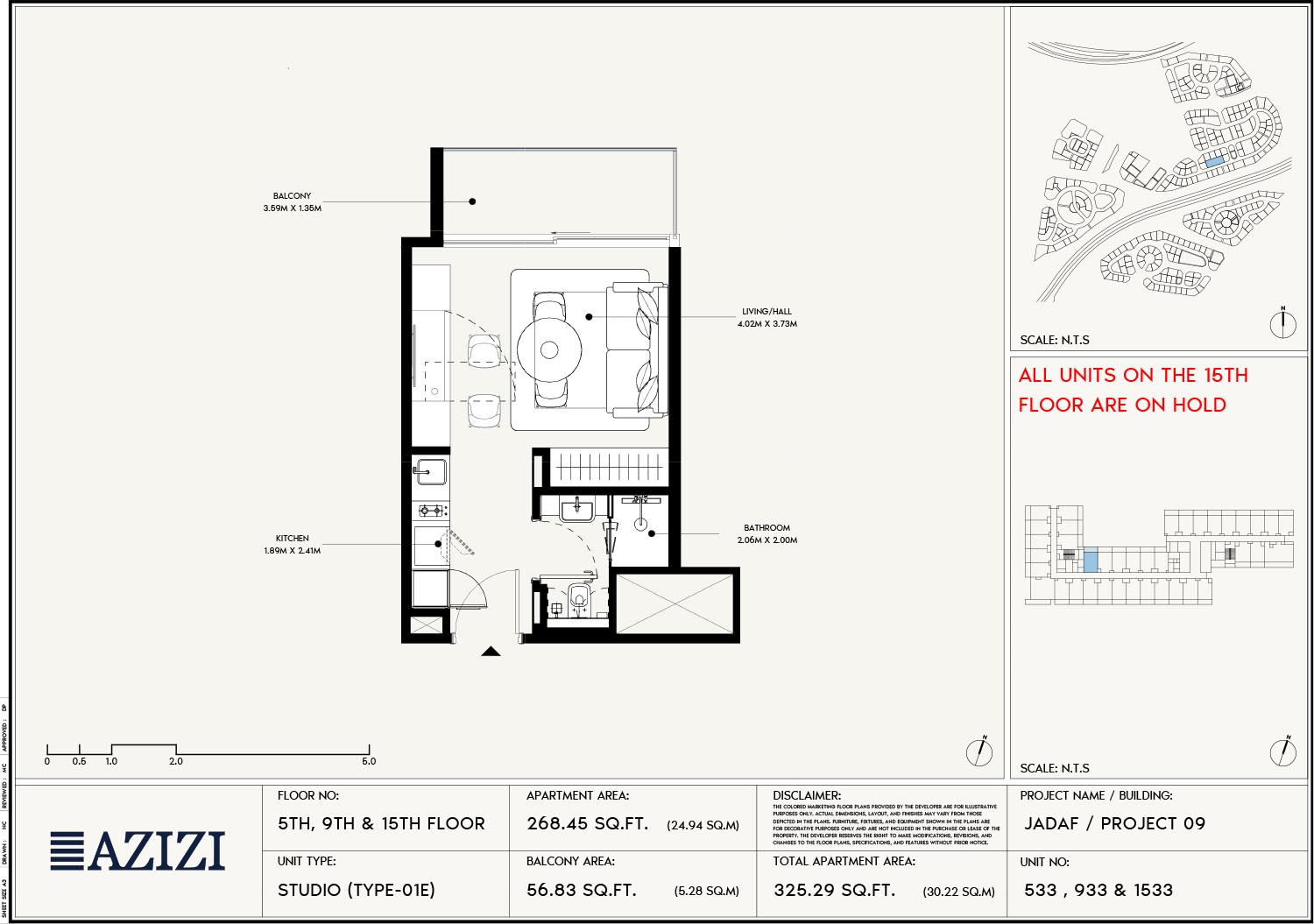 | 6th & 12th Floor | Studio | Unit 533-1533 (Type-01E) | 325.29 Sq Ft | Apartments |
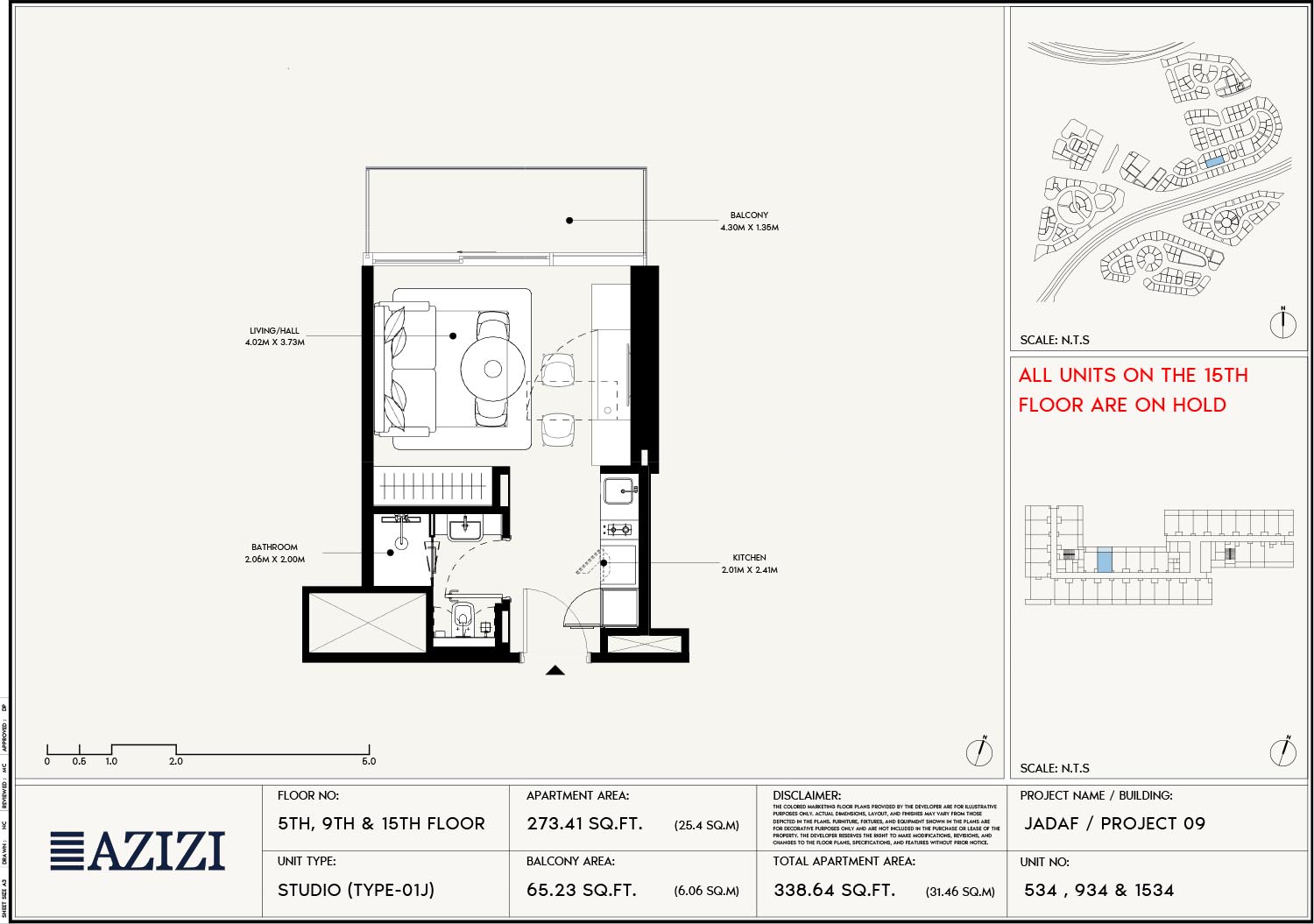 | 6th & 12th Floor | Studio | Unit 534-1534 (Type-01J) | 338.64 Sq Ft | Apartments |
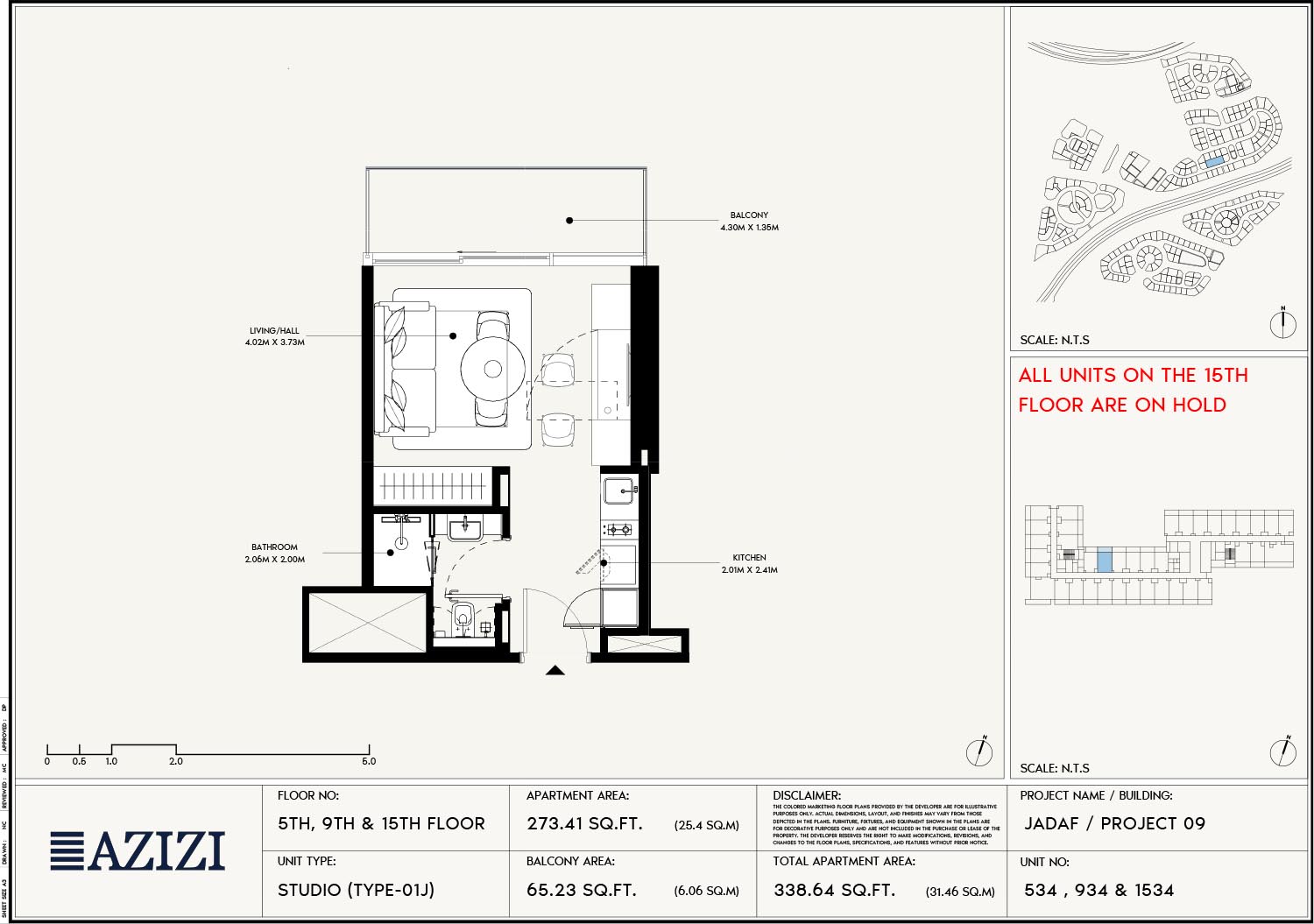 | 5th, 9th & 15th Floor | Studio | Unit 534-1534 (Type-01J) | 338.64 Sq Ft | Apartments |
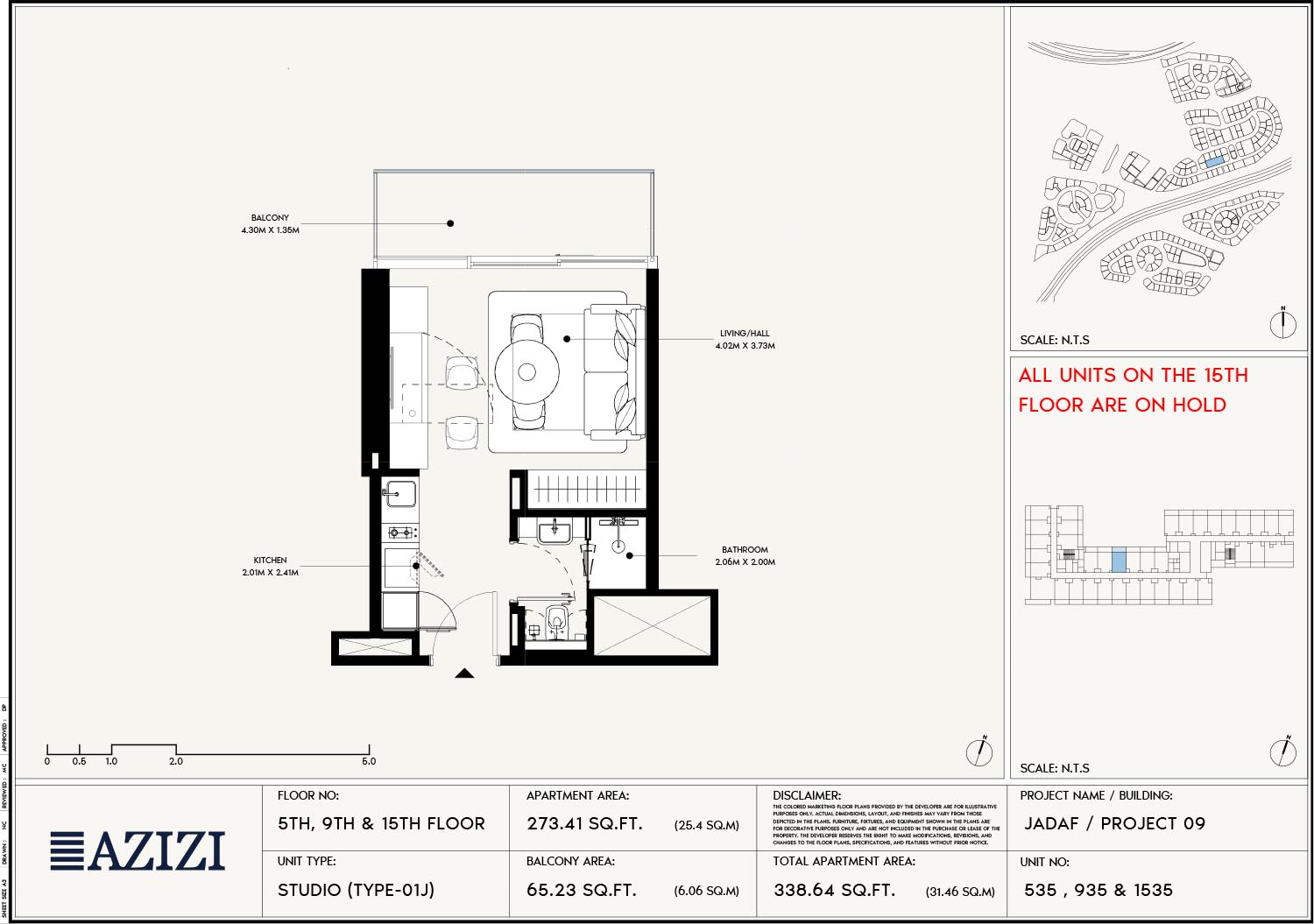 | 5th, 9th & 15th Floor | Studio | Unit 535-1535 (Type-01J) | 338.64 Sq Ft | Apartments |
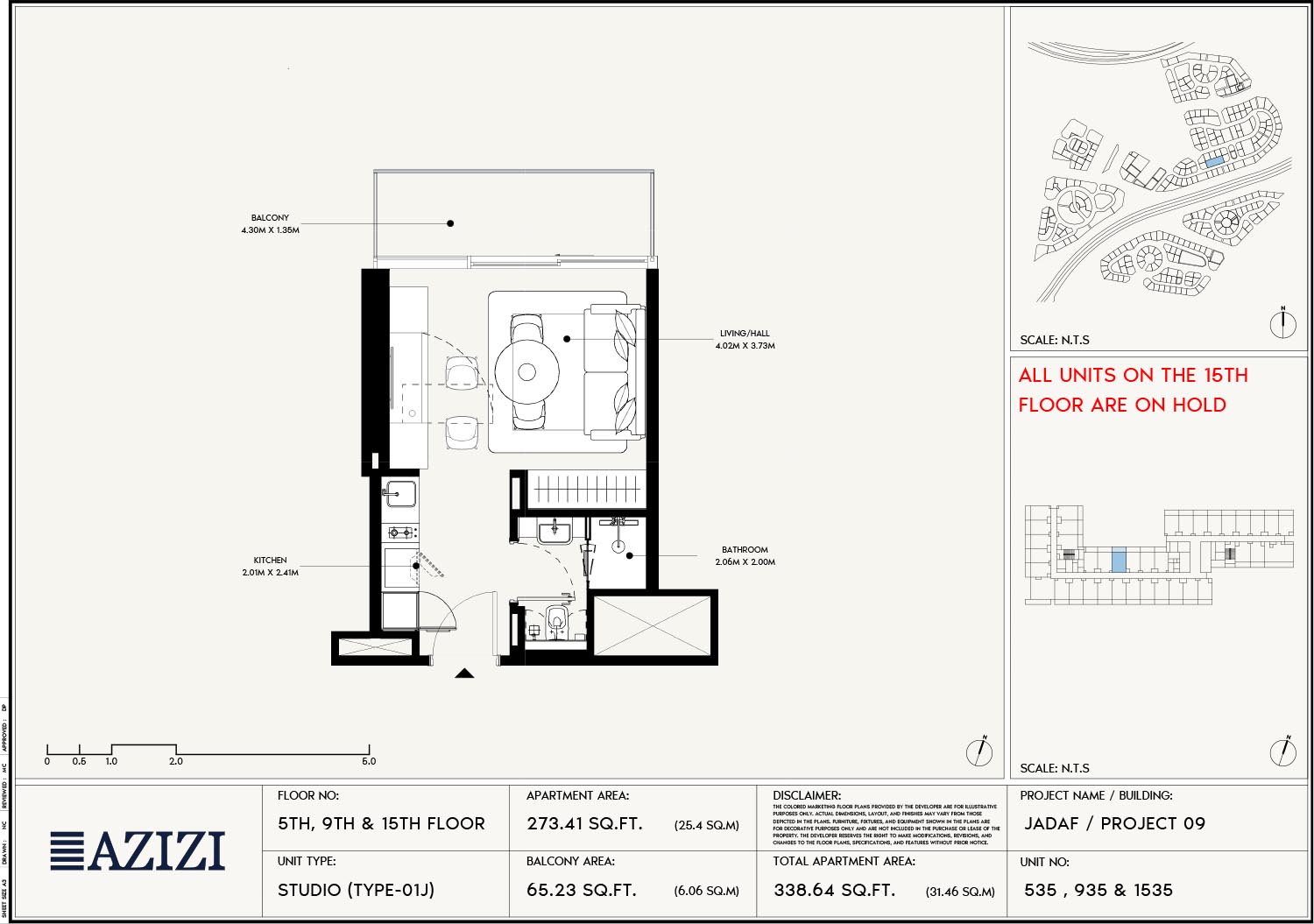 | 6th & 12th Floor | Studio | Unit 535-1535 (Type-01J) | 338.64 Sq Ft | Apartments |
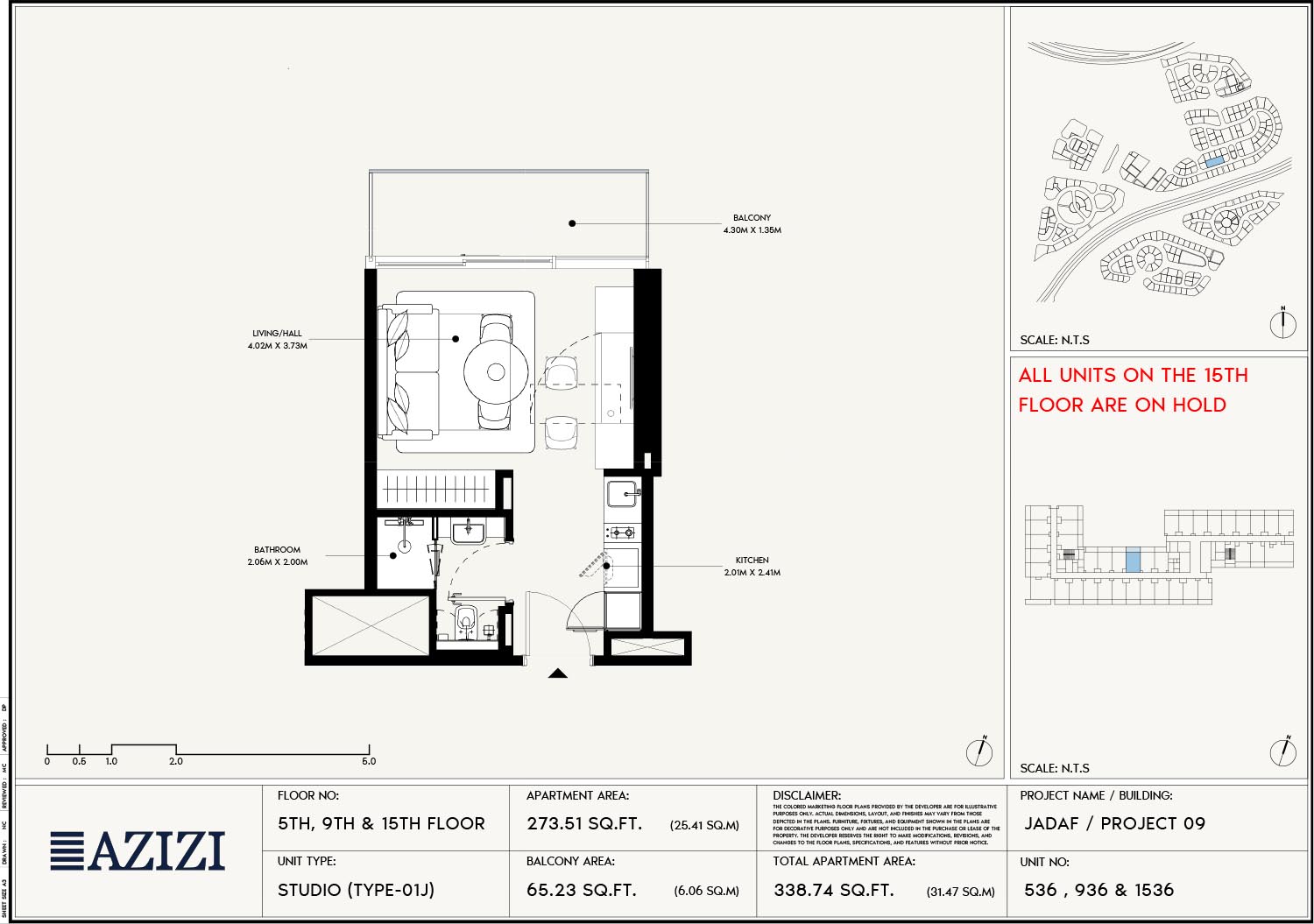 | 5th, 9th & 15th Floor | Studio | Unit 536-1536 (Type-01J) | 338.74 Sq Ft | Apartments |
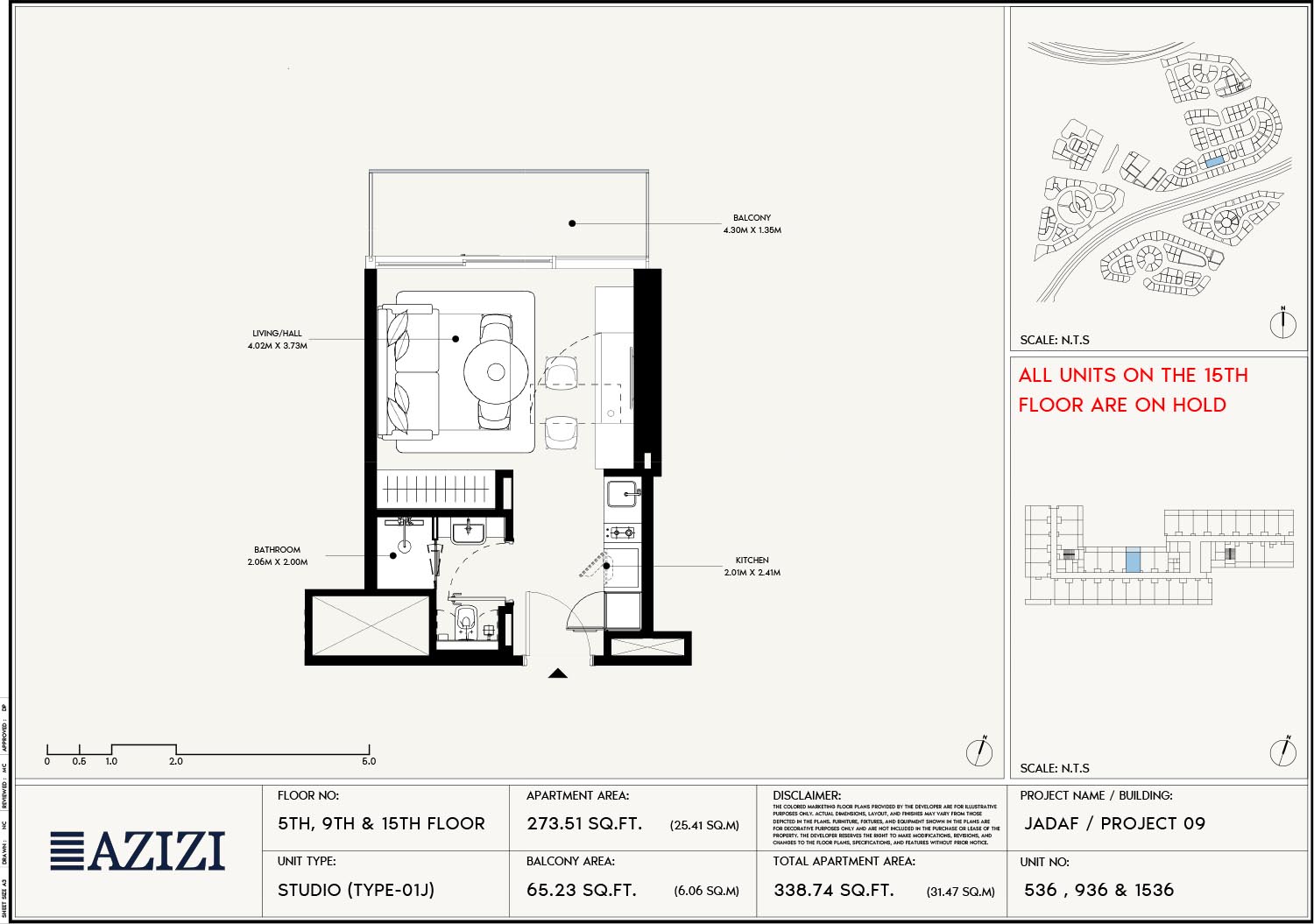 | 6th & 12th Floor | Studio | Unit 536-1536 (Type-01J) | 338.74 Sq Ft | Apartments |
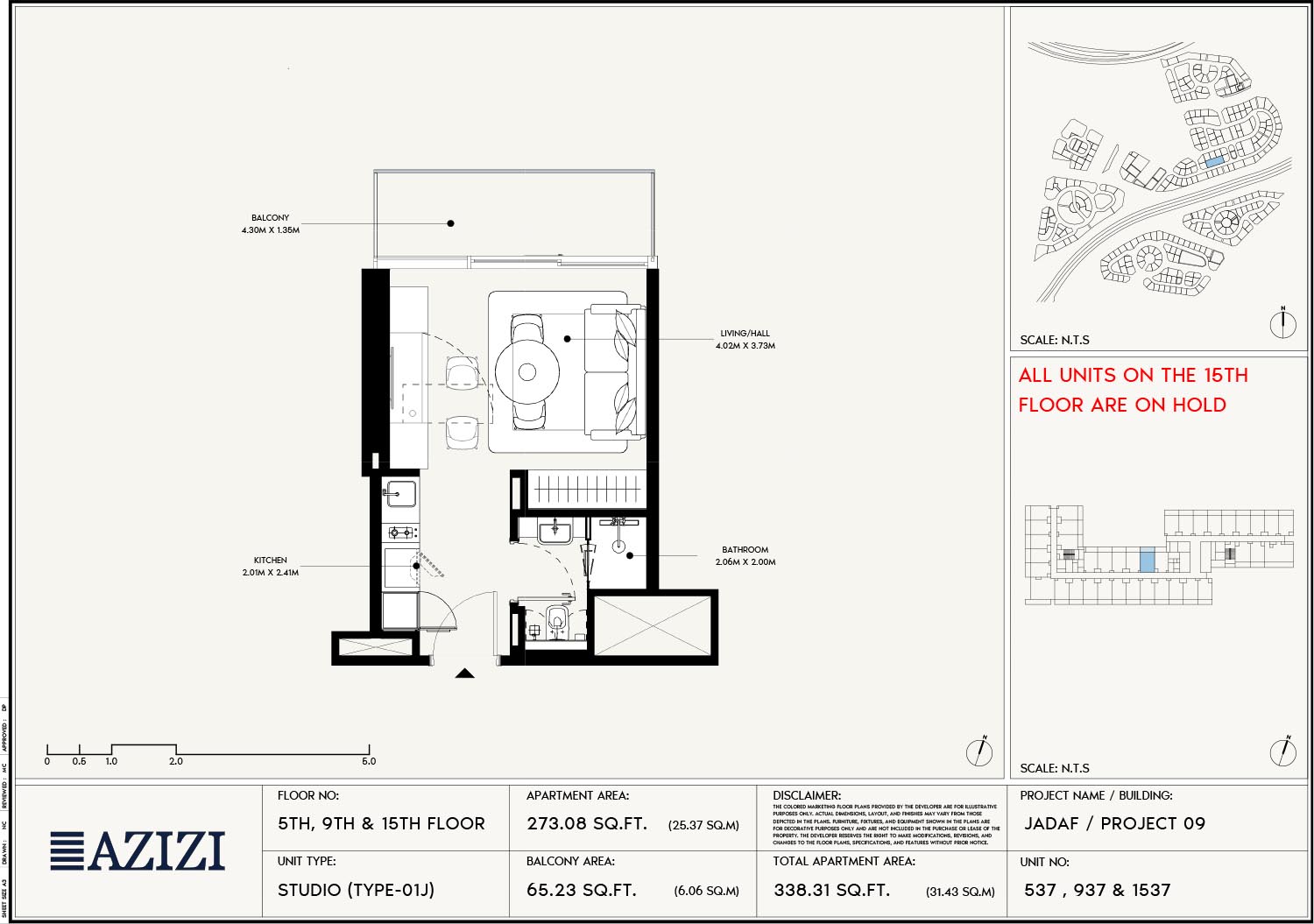 | 6th & 12th Floor | Studio | Unit 537-1537 (Type-01J) | 338.31 Sq Ft | Apartments |
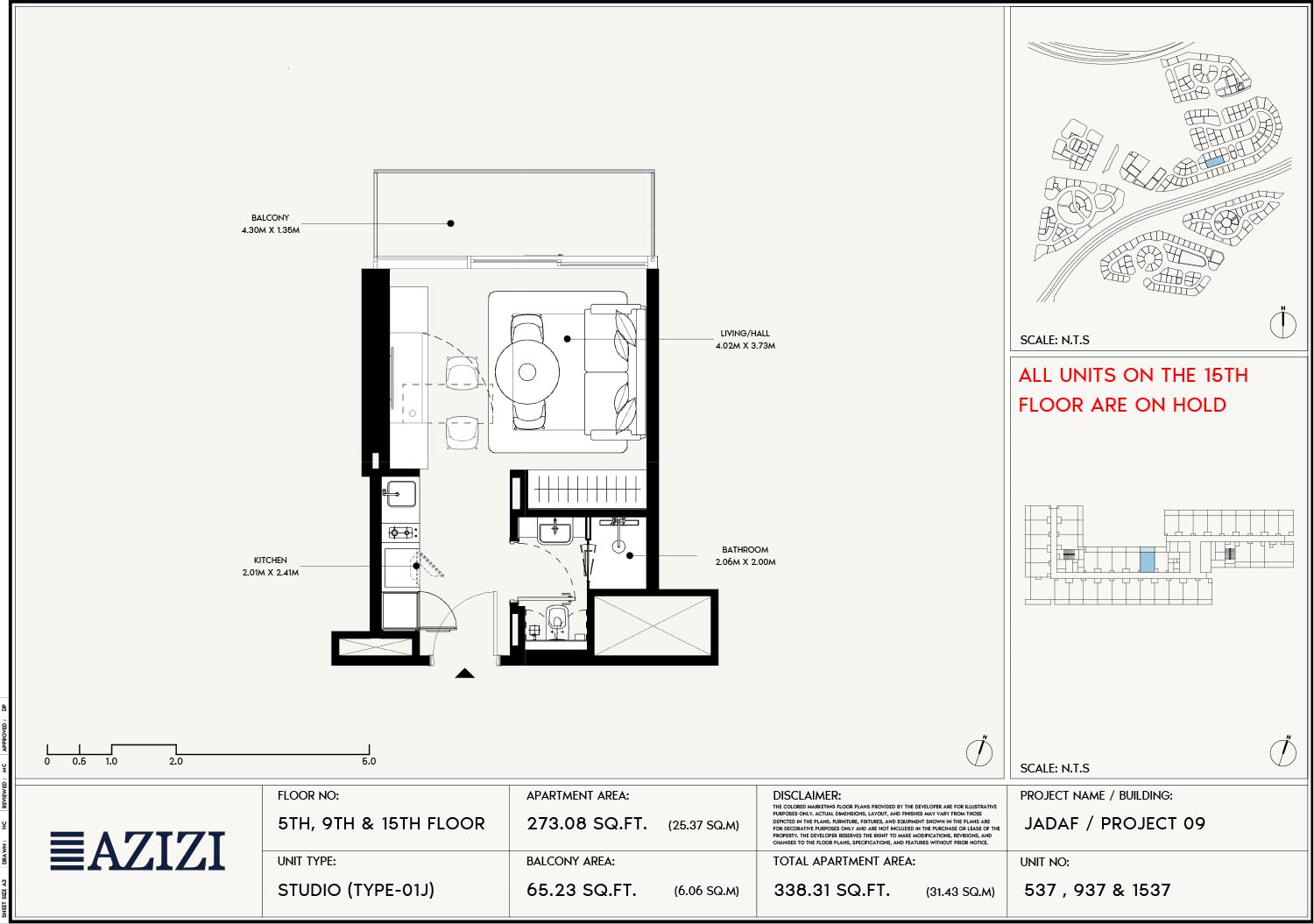 | 5th, 9th & 15th Floor | Studio | Unit 537-1537 (Type-01J) | 338.31 Sq Ft | Apartments |
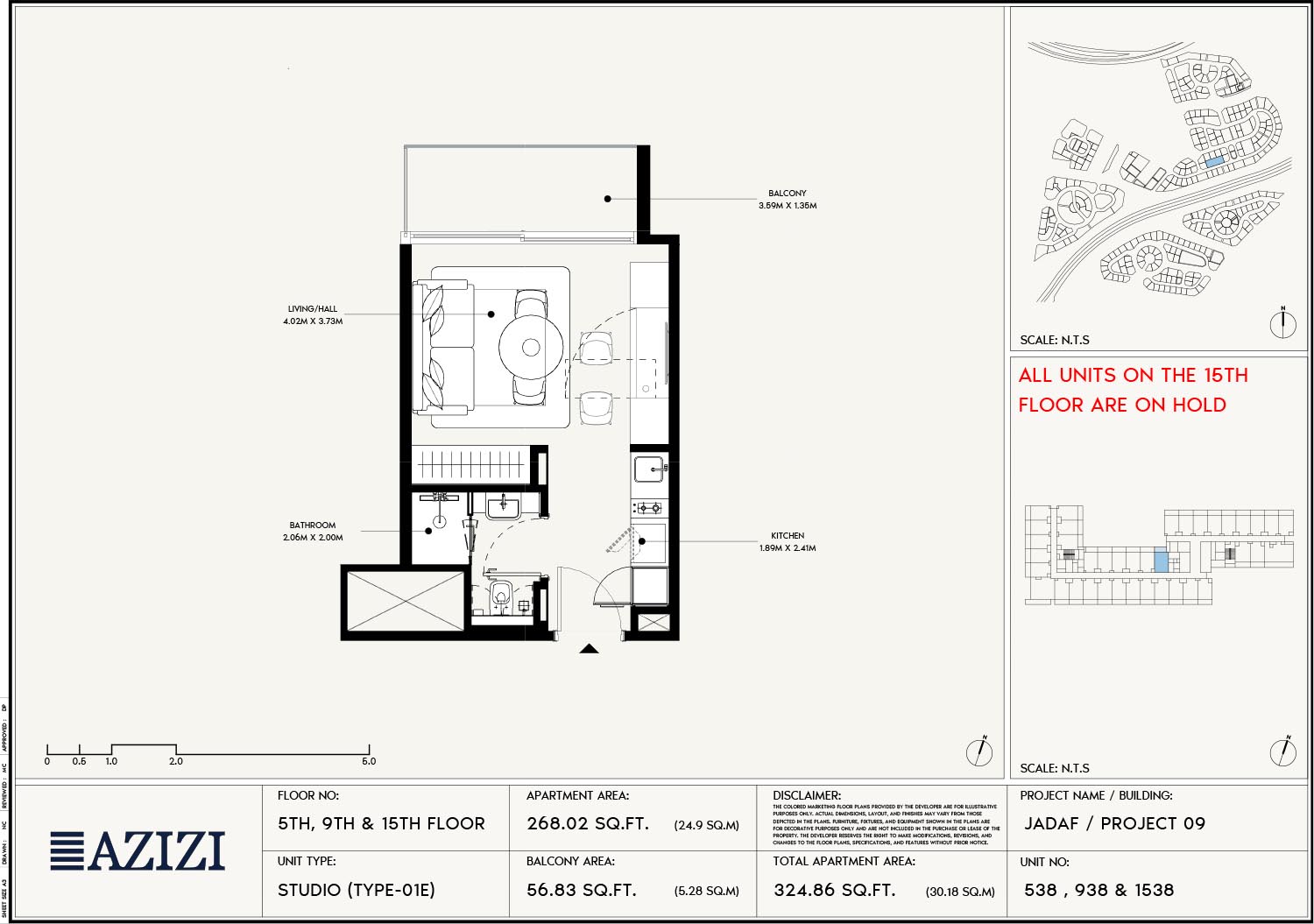 | 6th & 12th Floor | Studio | Unit 538-1538 (Type-01E) | 324.86 Sq Ft | Apartments |
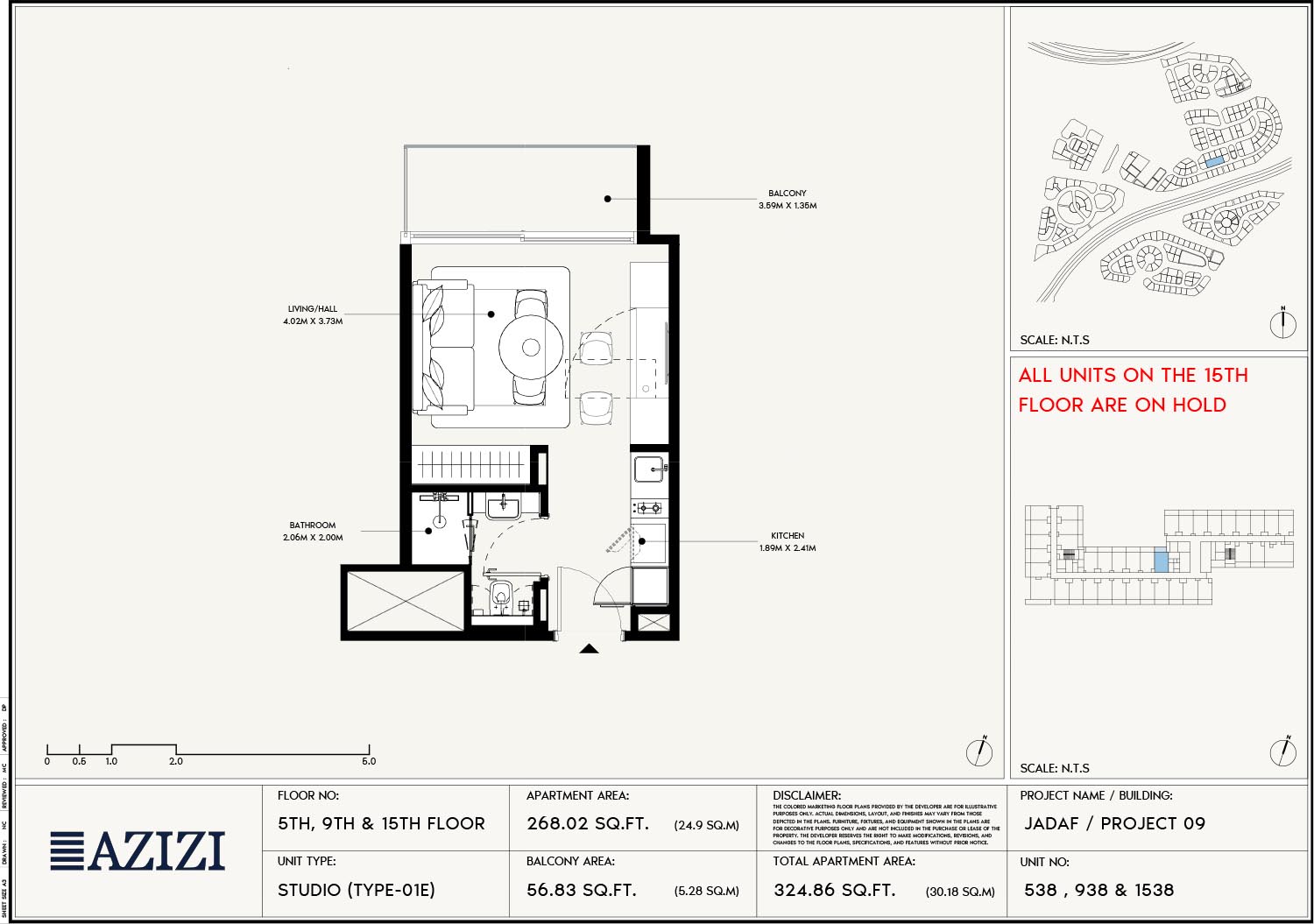 | 5th, 9th & 15th Floor | Studio | Unit 538-1538 (Type-01E) | 324.86 Sq Ft | Apartments |
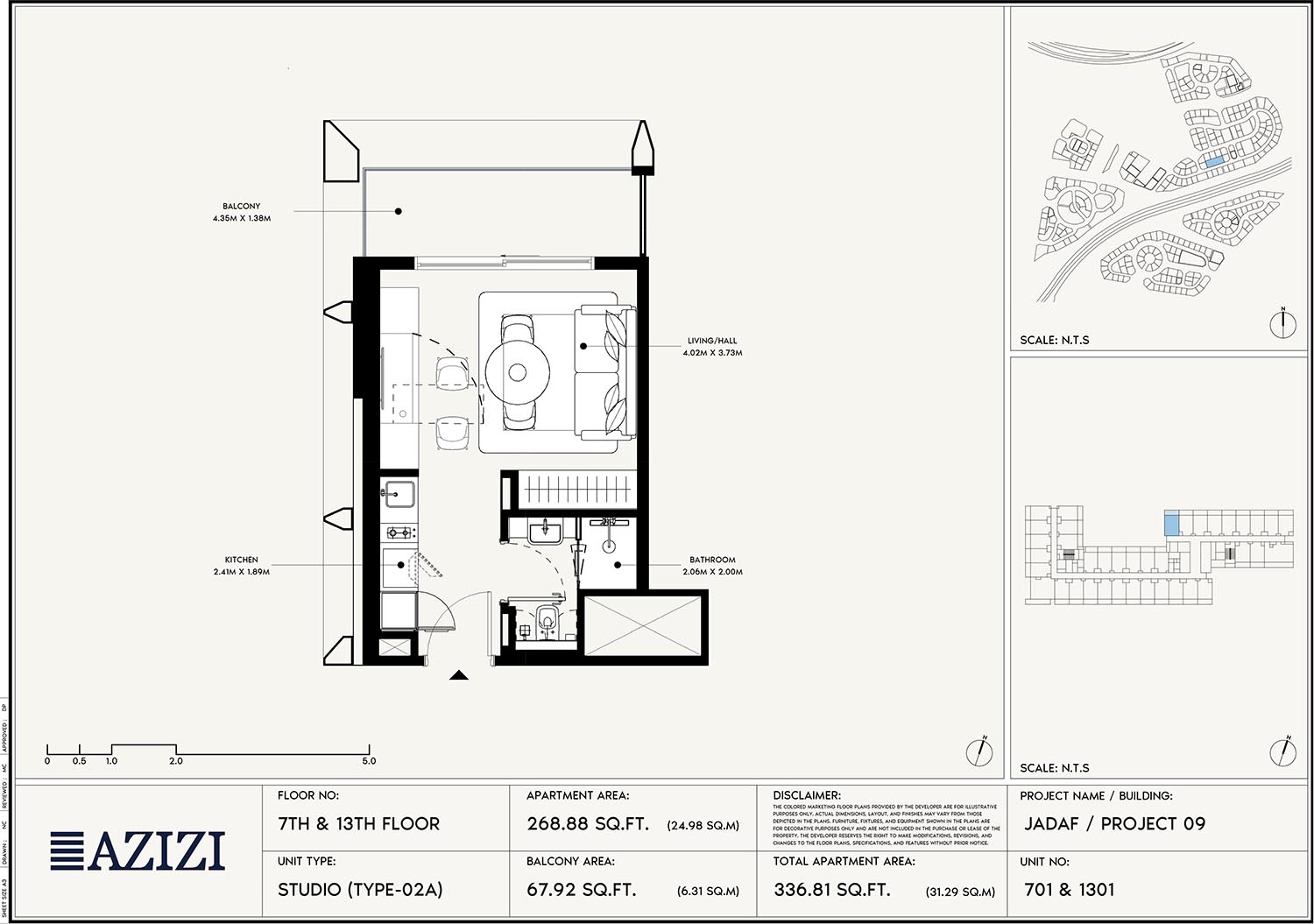 | 7th & 13th Floor | Studio | Unit 701 & 1301 (Type-02A) | 336.81 Sq Ft | Apartments |
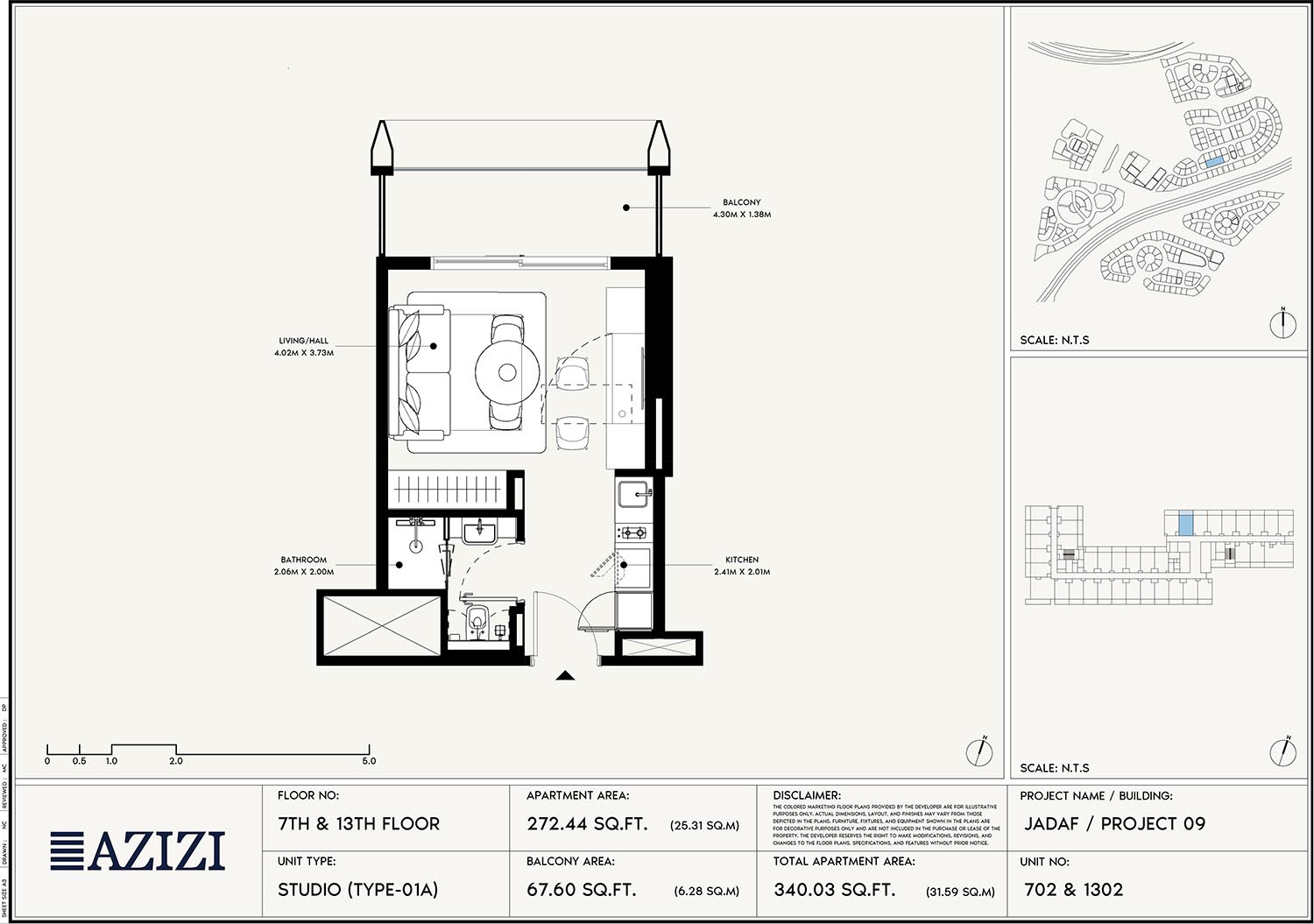 | 7th & 13th Floor | Studio | Unit 702 & 1302 (Type-01A) | 340.03 Sq Ft | Apartments |
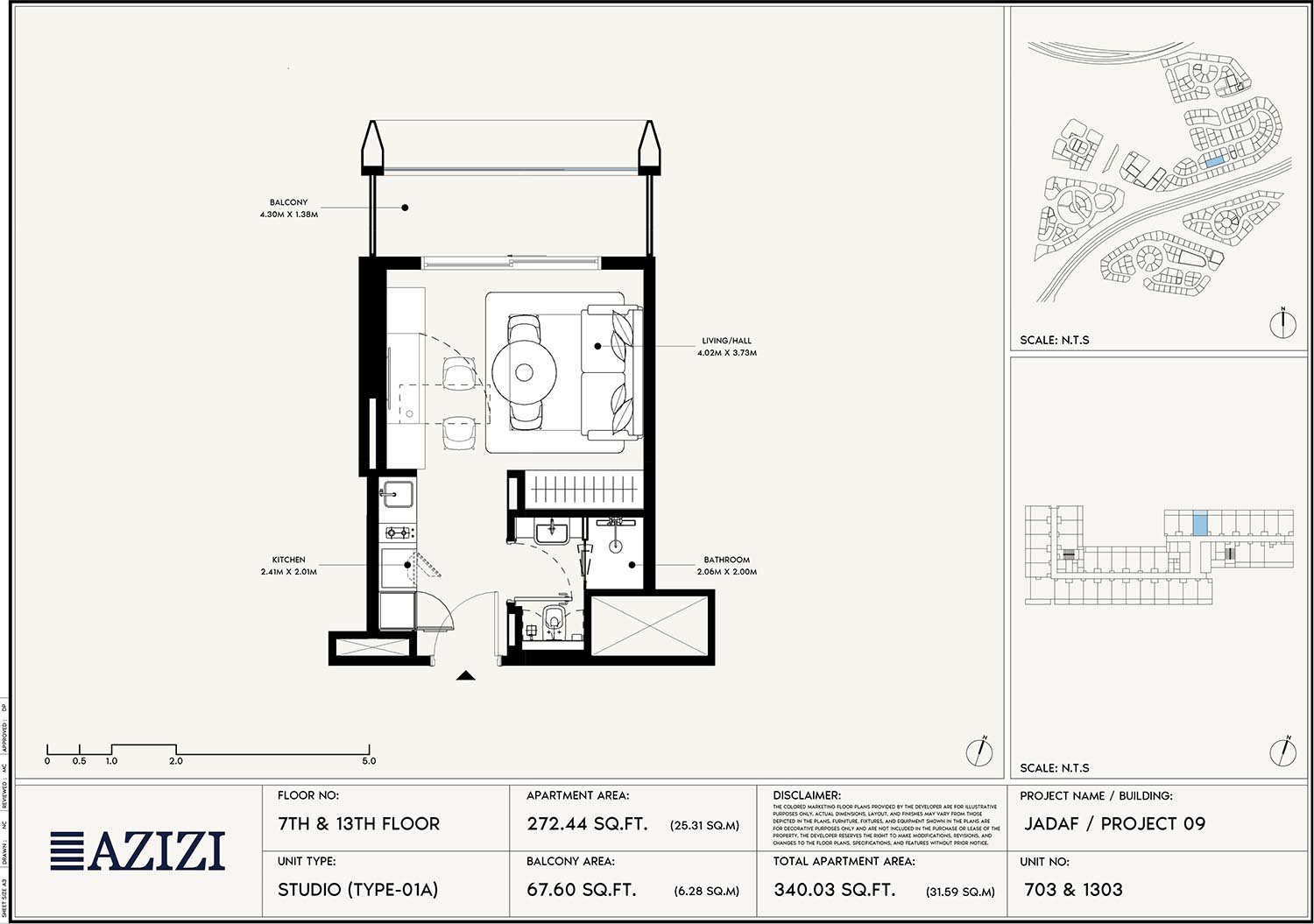 | 7th & 13th Floor | Studio | Unit 703 & 1303 (Type-01A) | 340.03 Sq Ft | Apartments |
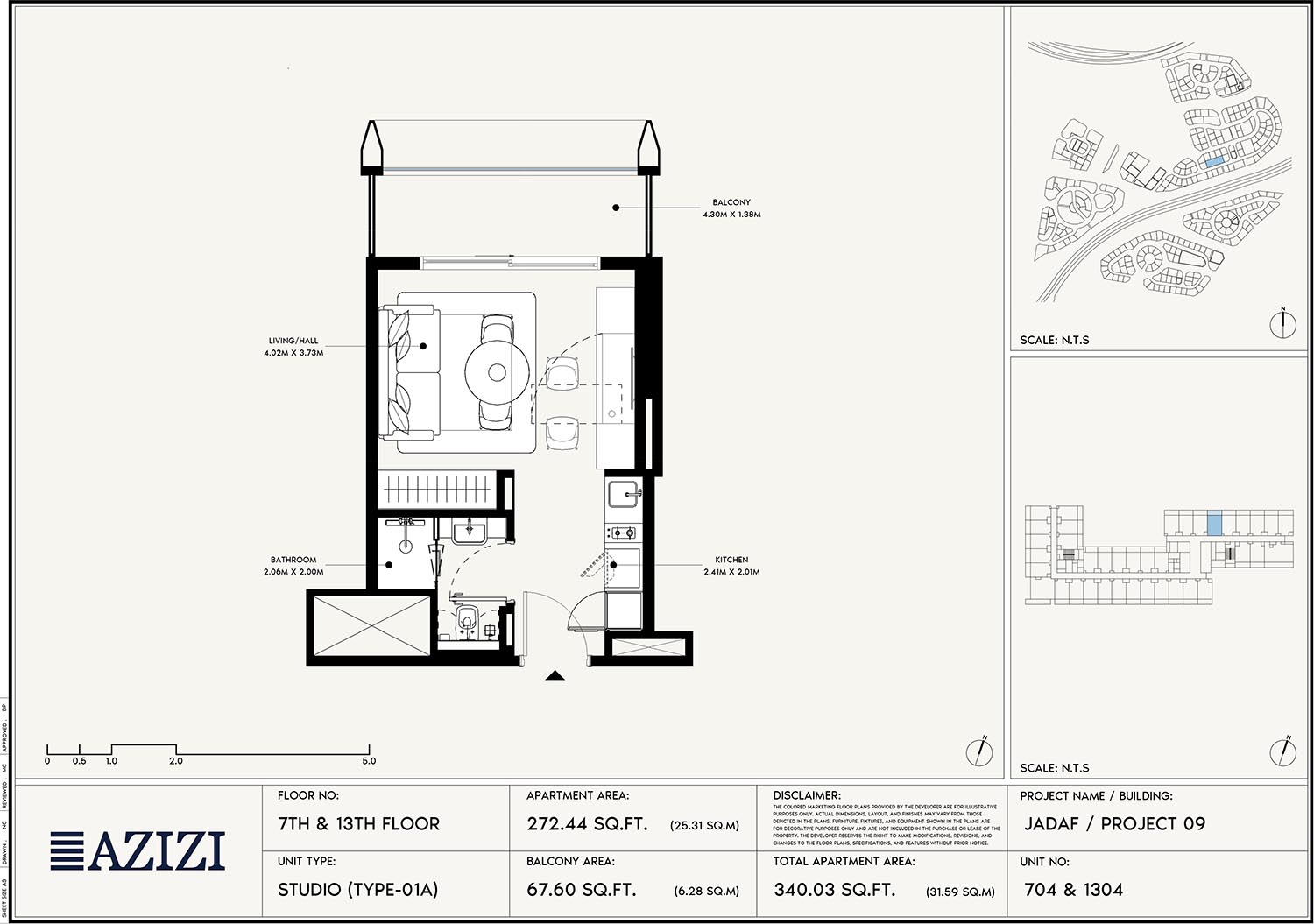 | 7th & 13th Floor | Studio | Unit 704 & 1304 (Type-01A) | 340.03 Sq Ft | Apartments |
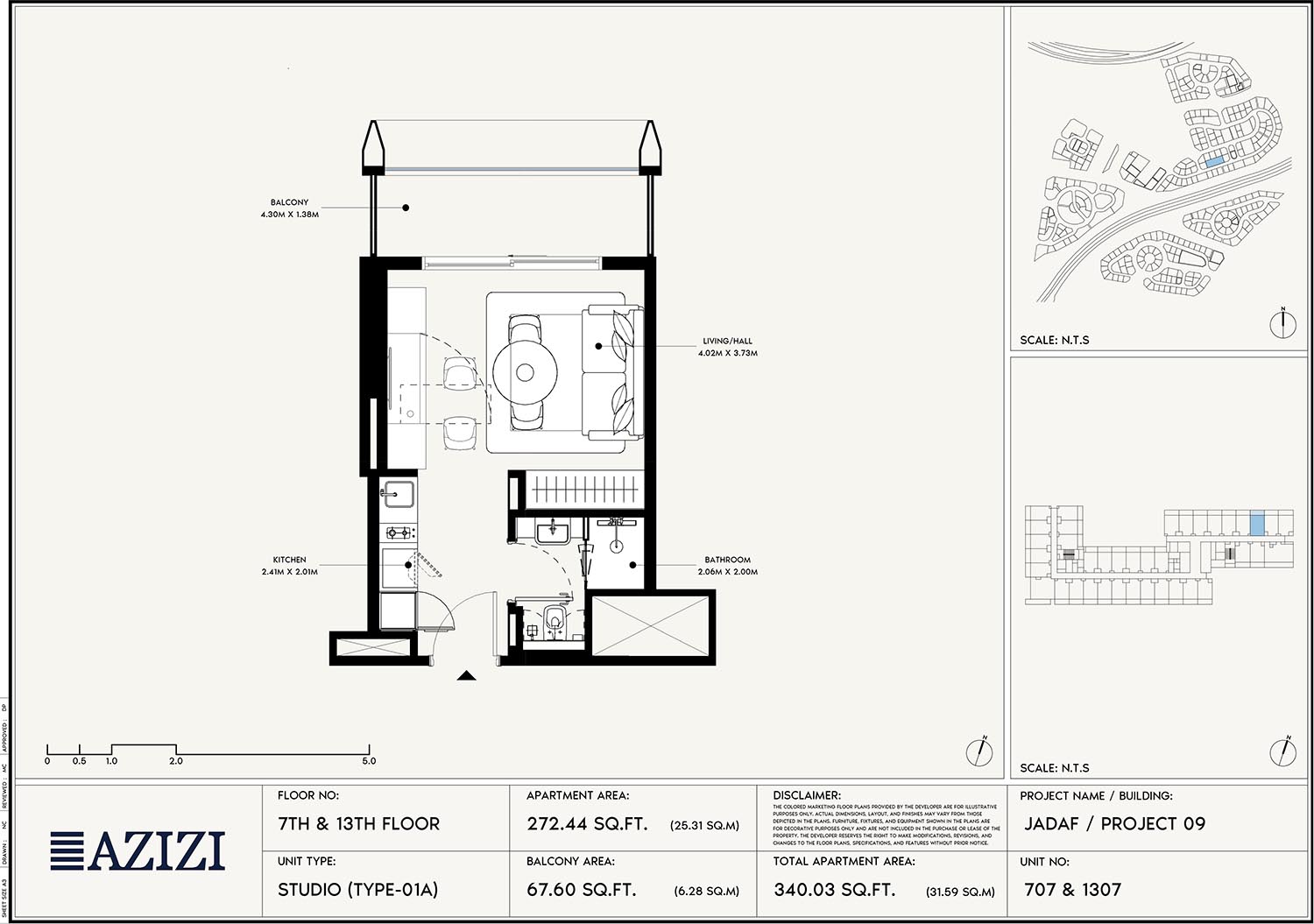 | 7th & 13th Floor | Studio | Unit 704 & 1307 (Type-01A) | 340.03 Sq Ft | Apartments |
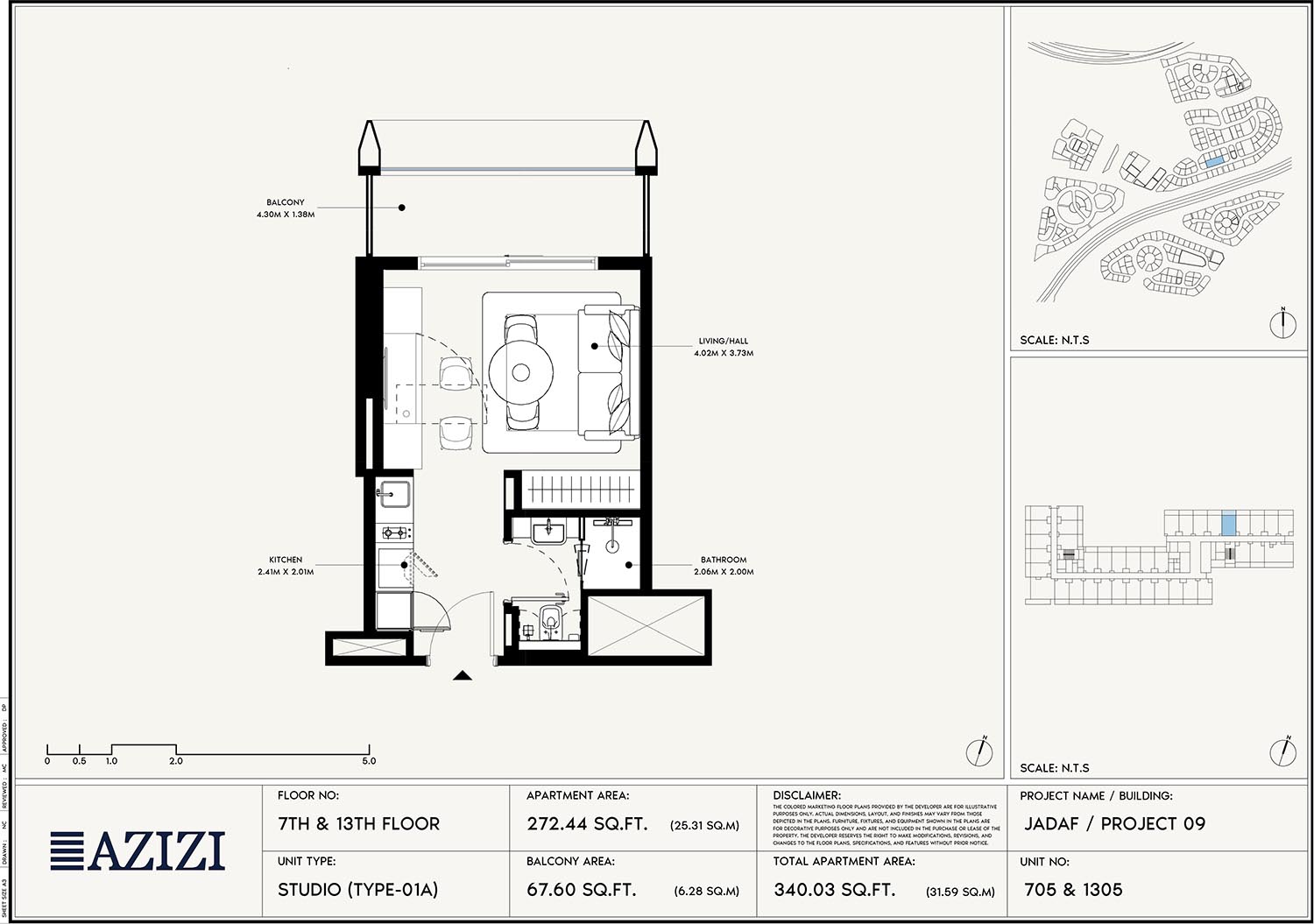 | 7th & 13th Floor | Studio | Unit 705 & 1305 (Type-01A) | 340.03 Sq Ft | Apartments |
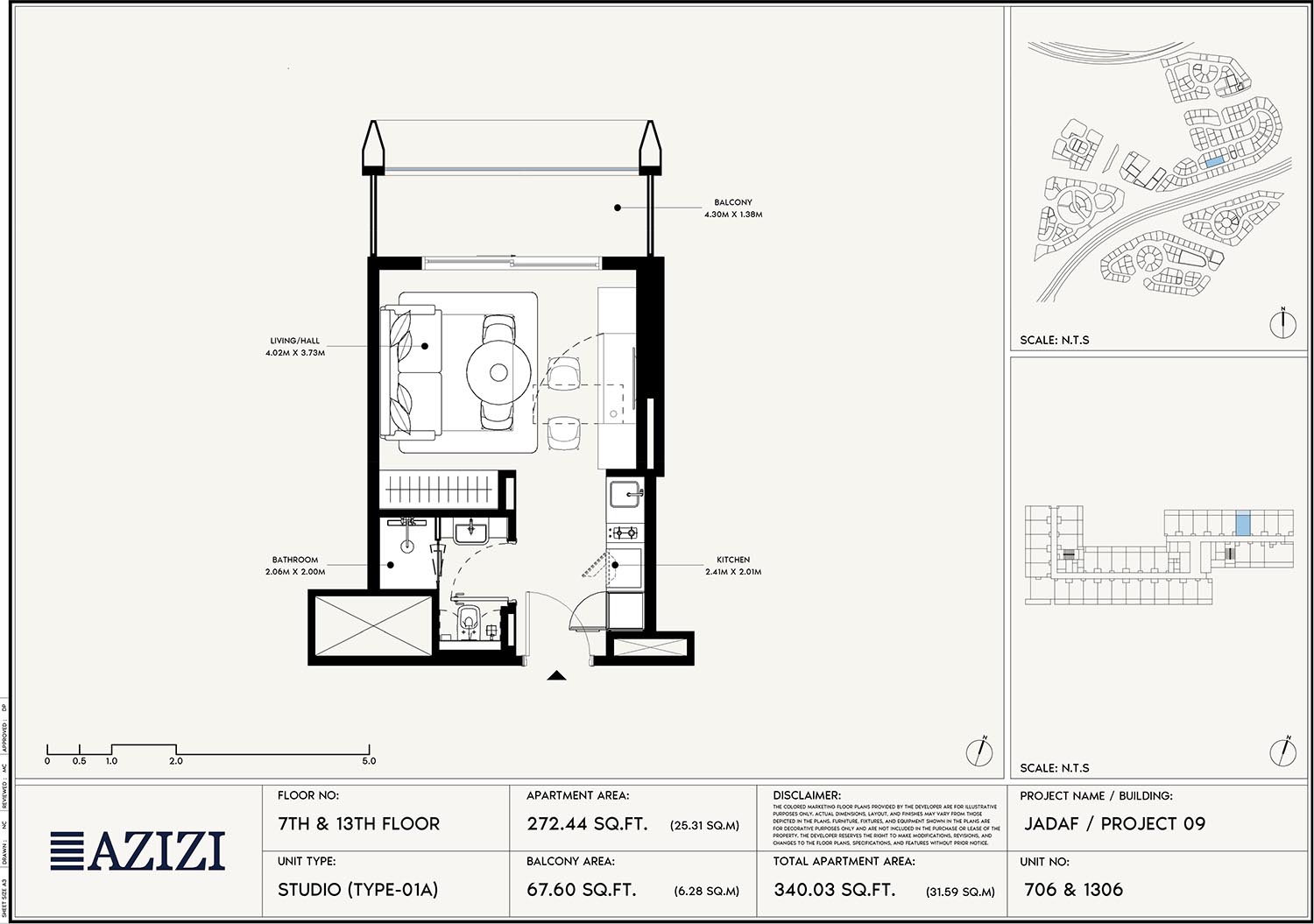 | 7th & 13th Floor | Studio | Unit 706 & 1306 (Type-01A) | 340.03 Sq Ft | Apartments |
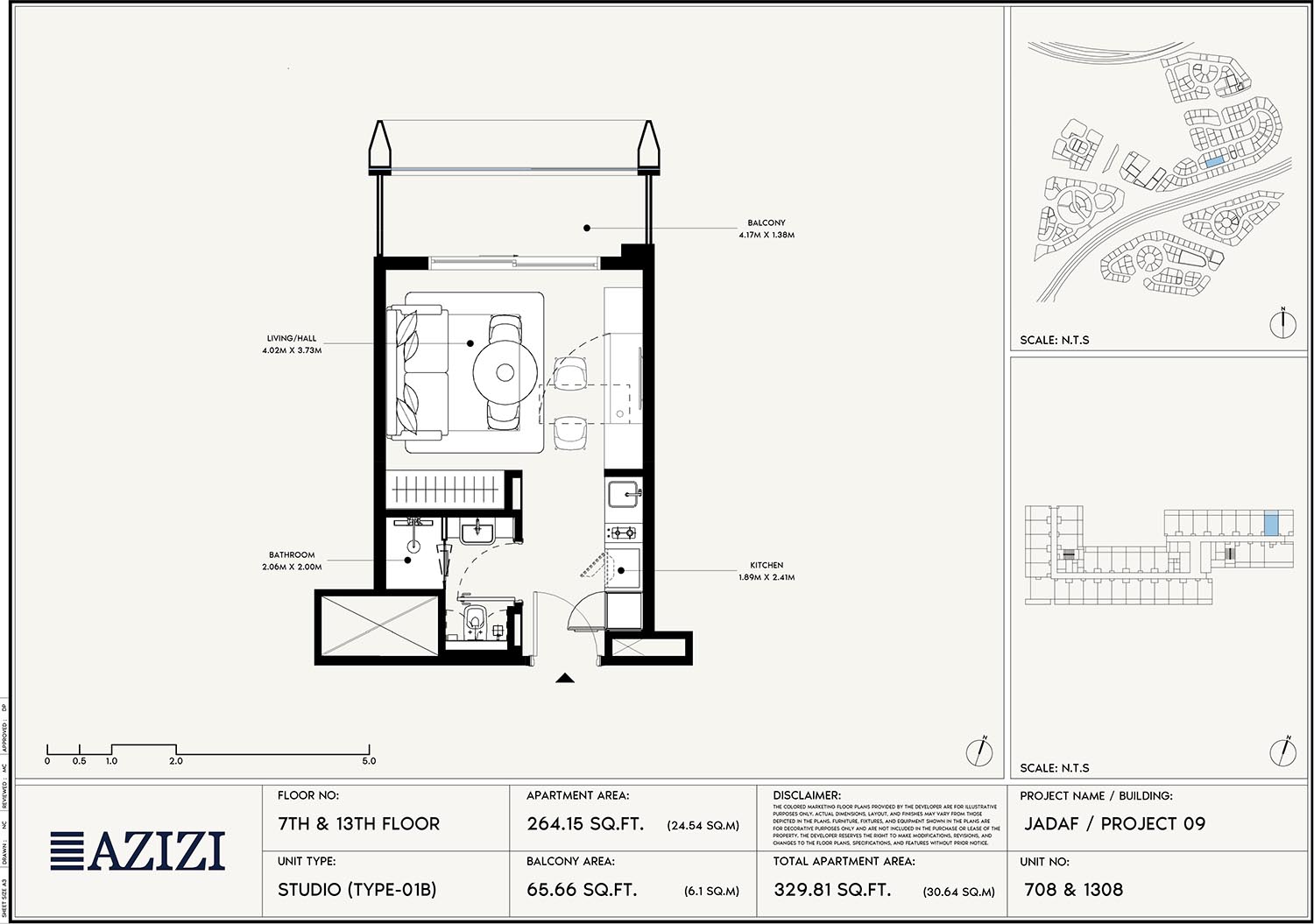 | 7th & 13th Floor | Studio | Unit 708 & 1308 (Type-01B) | 329.81 Sq Ft | Apartments |
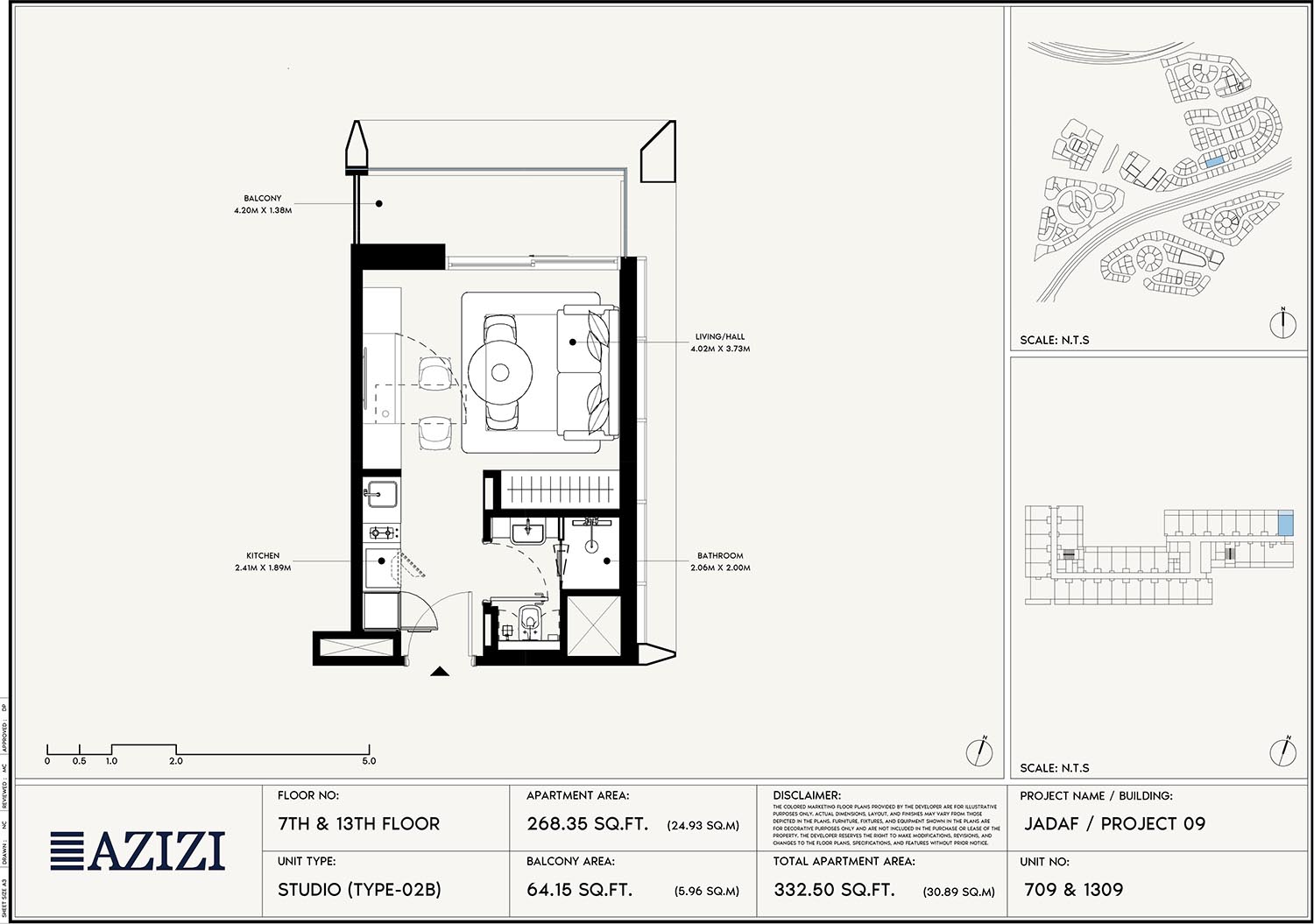 | 7th & 13th Floor | Studio | Unit 709 & 1309 (Type-02B) | 332.50 Sq Ft | Apartments |
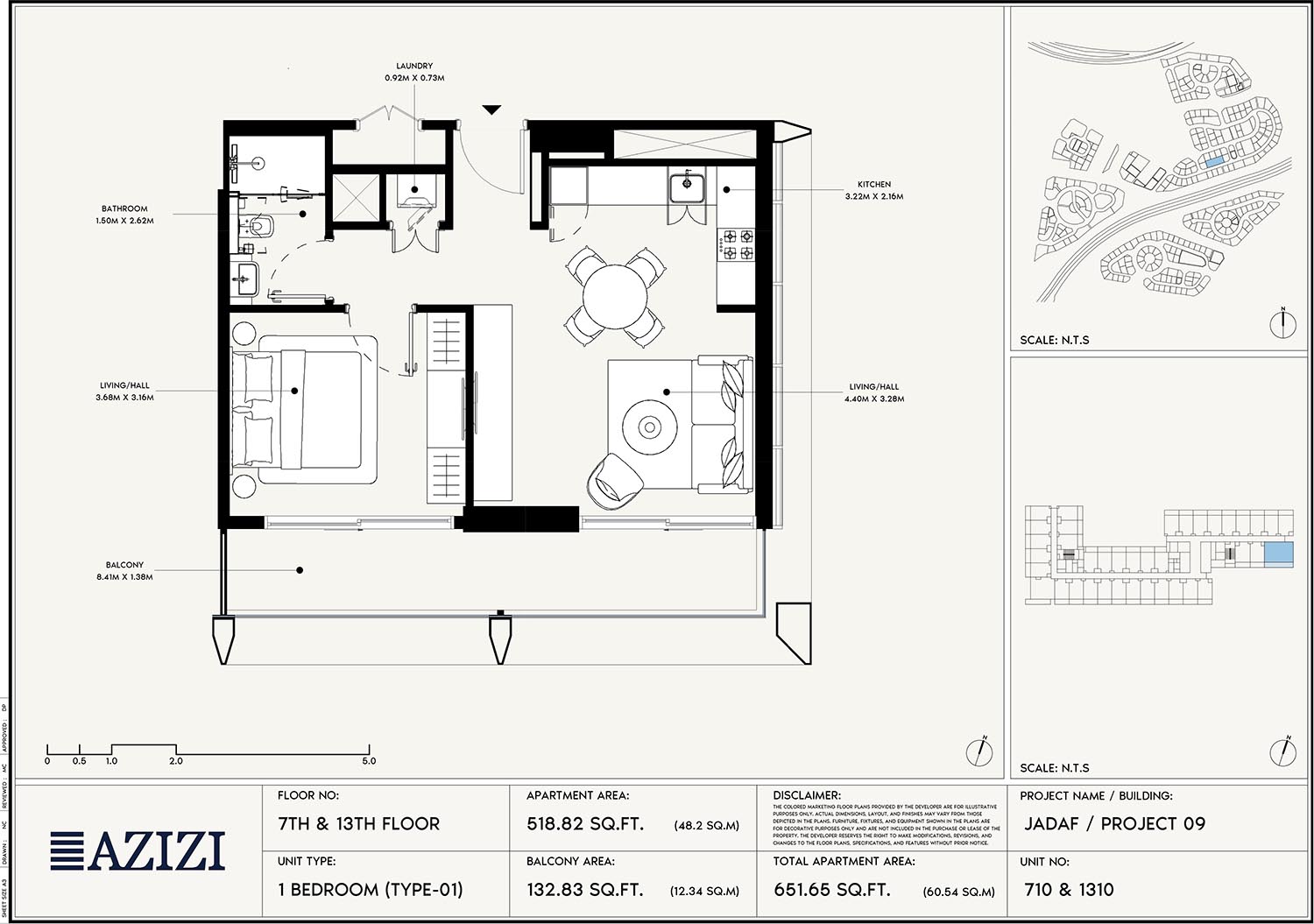 | 7th & 13th Floor | 1 Bedroom | Unit 710 & 1310 (Type-01) | 651.65 Sq Ft | Apartments |
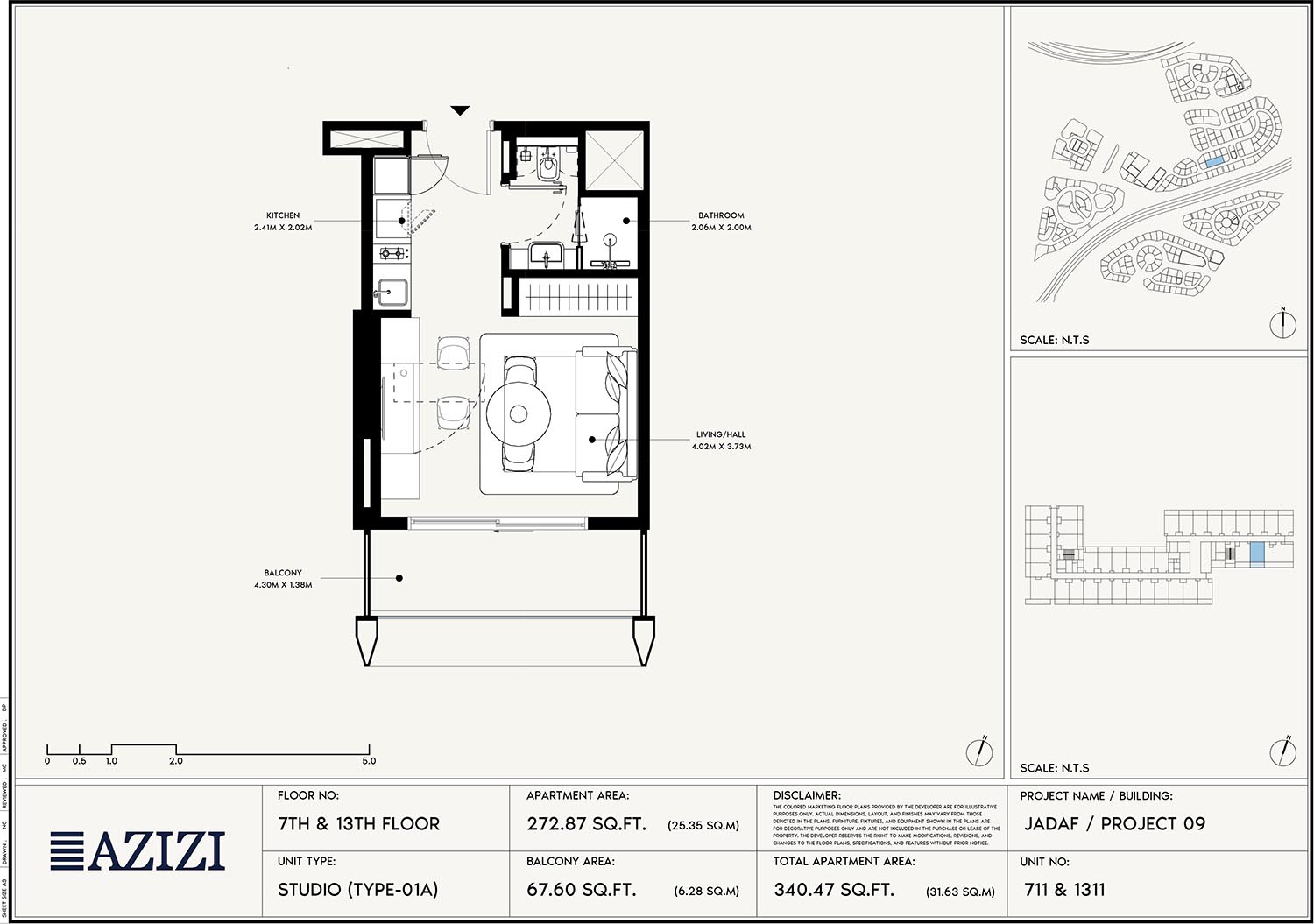 | 7th & 13th Floor | Studio | Unit 711 & 1311 (Type-01A) | 340.47 Sq Ft | Apartments |
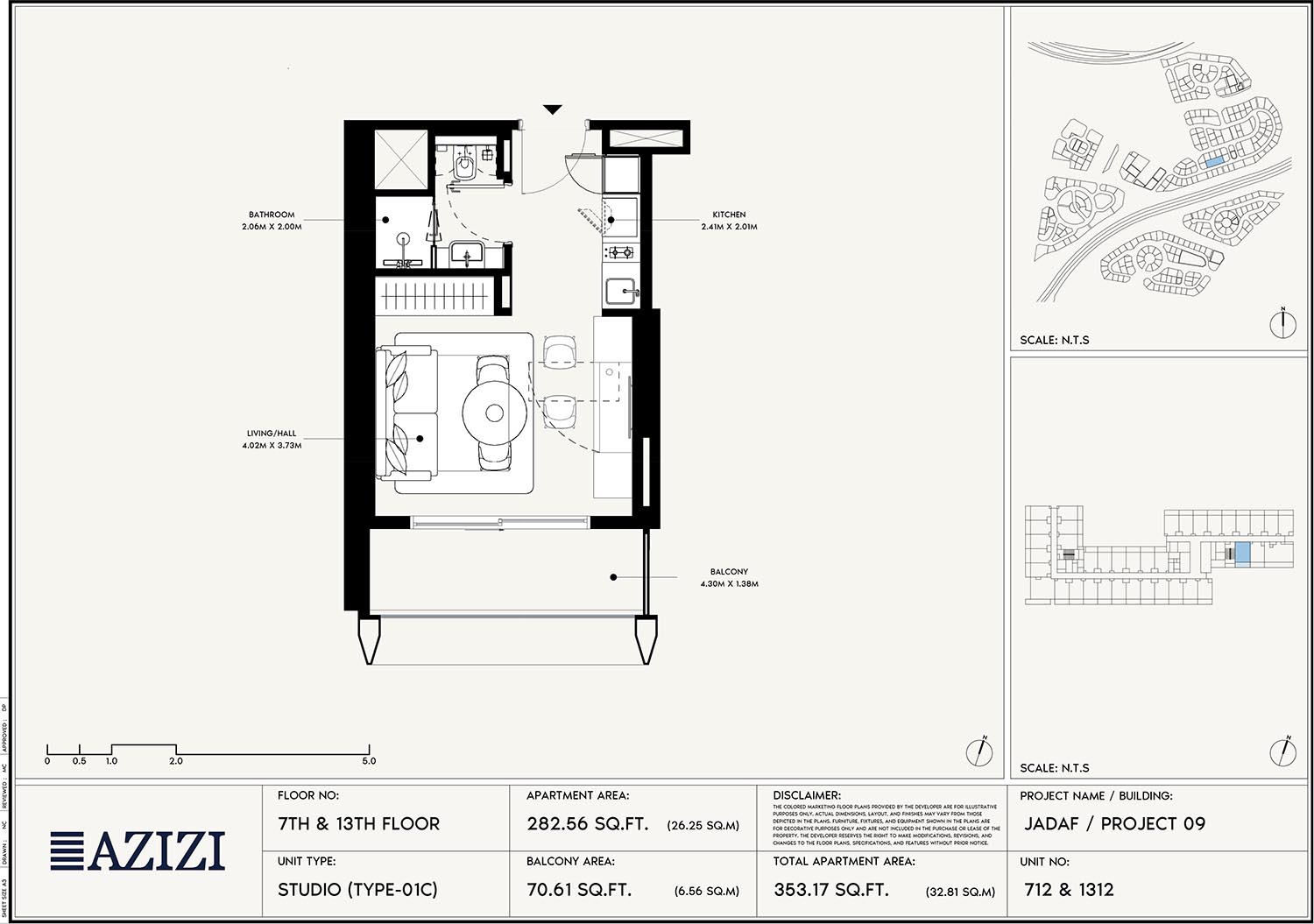 | 7th & 13th Floor | Studio | Unit 712 & 1312 (Type-01C) | 353.17 Sq Ft | Apartments |
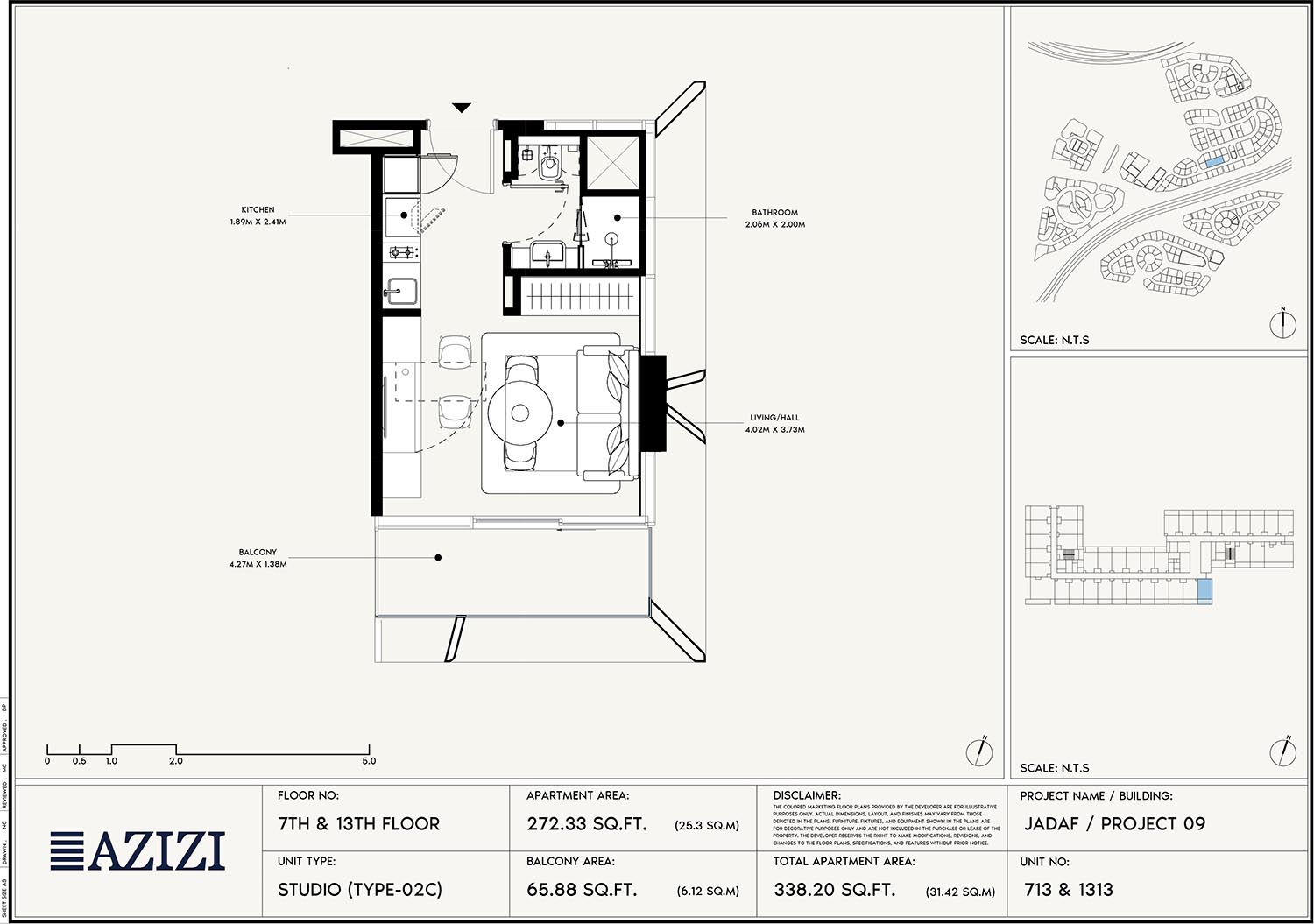 | 7th & 13th Floor | Studio | Unit 713 & 1313 (Type-02C) | 338.20 Sq Ft | Apartments |
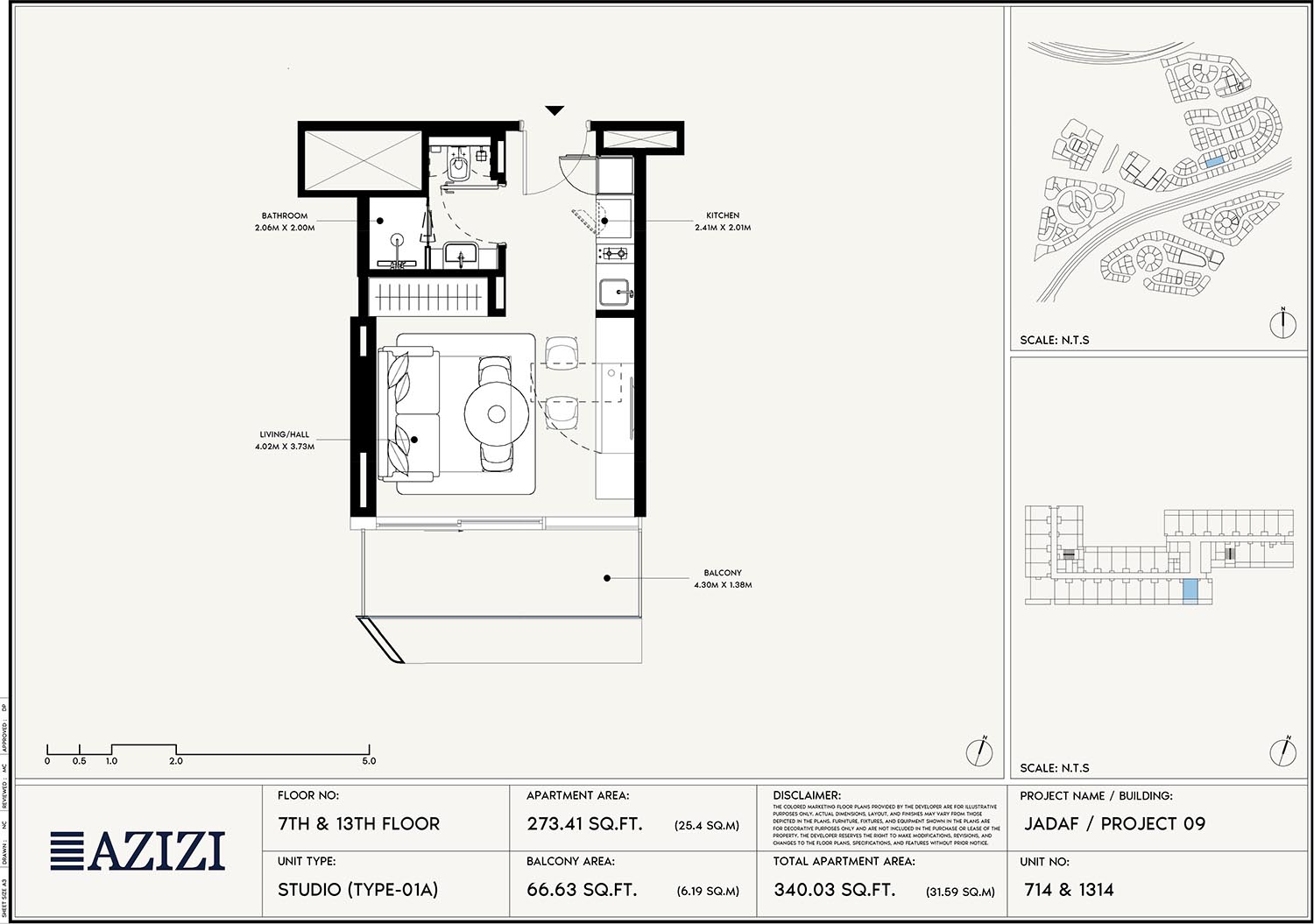 | 7th & 13th Floor | Studio | Unit 714 & 1314 (Type-01A) | 340.03 Sq Ft | Apartments |
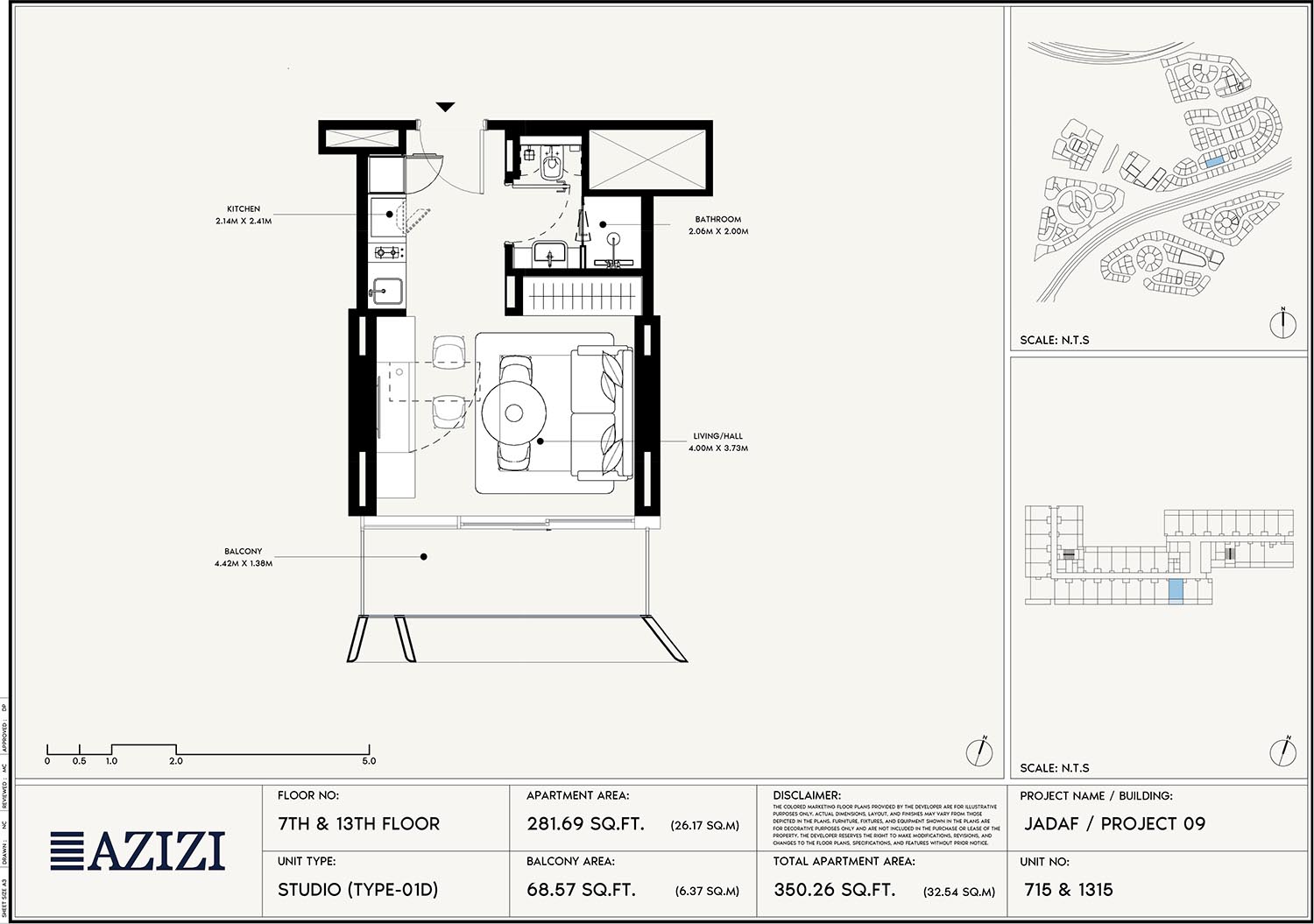 | 7th & 13th Floor | Studio | Unit 715 & 1315 (Type-01D) | 350.26 Sq Ft | Apartments |
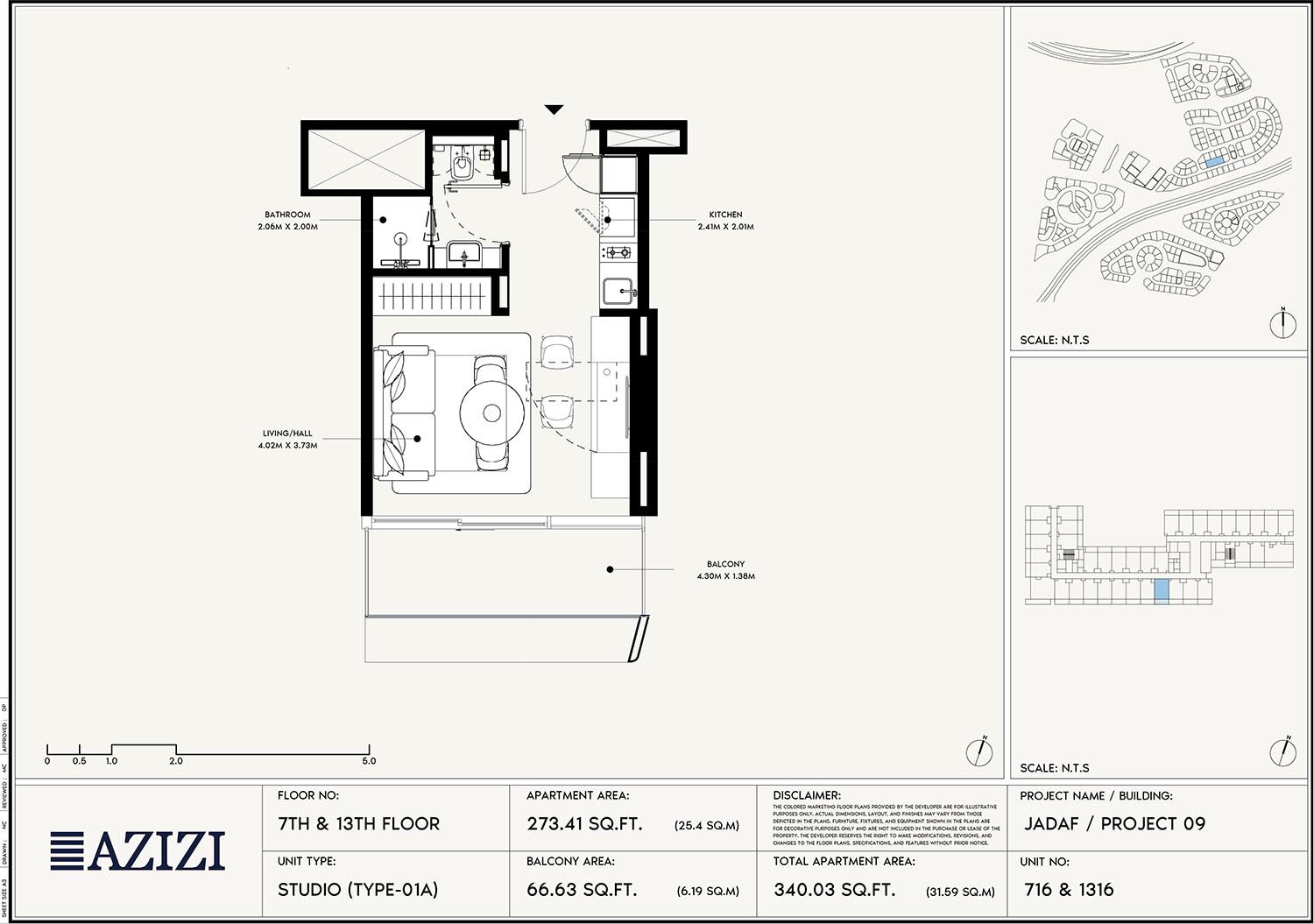 | 7th & 13th Floor | Studio | Unit 716 & 1316 (Type-01A) | 340.03 Sq Ft | Apartments |
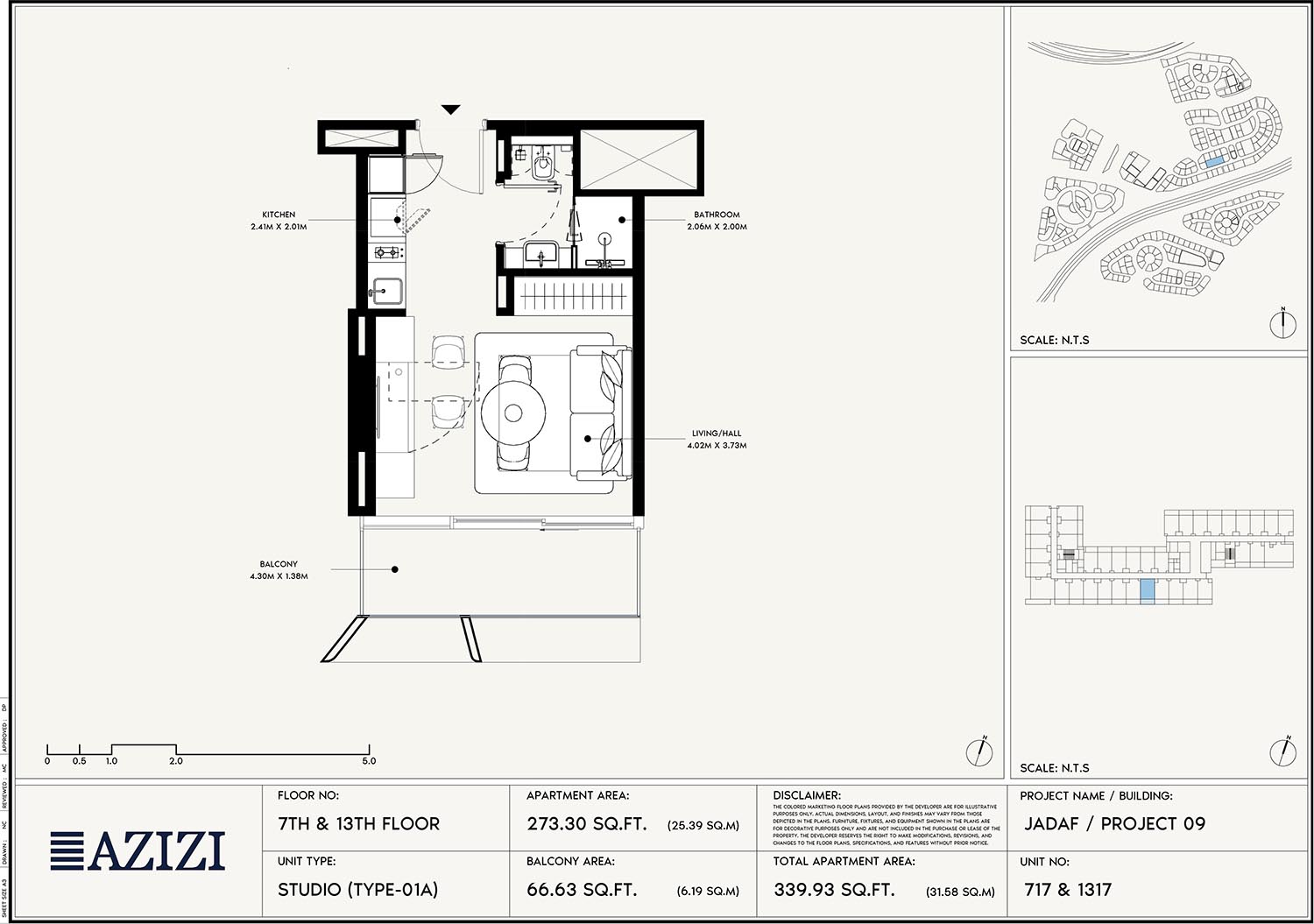 | 7th & 13th Floor | Studio | Unit 717 & 1317 (Type-01A) | 339.93 Sq Ft | Apartments |
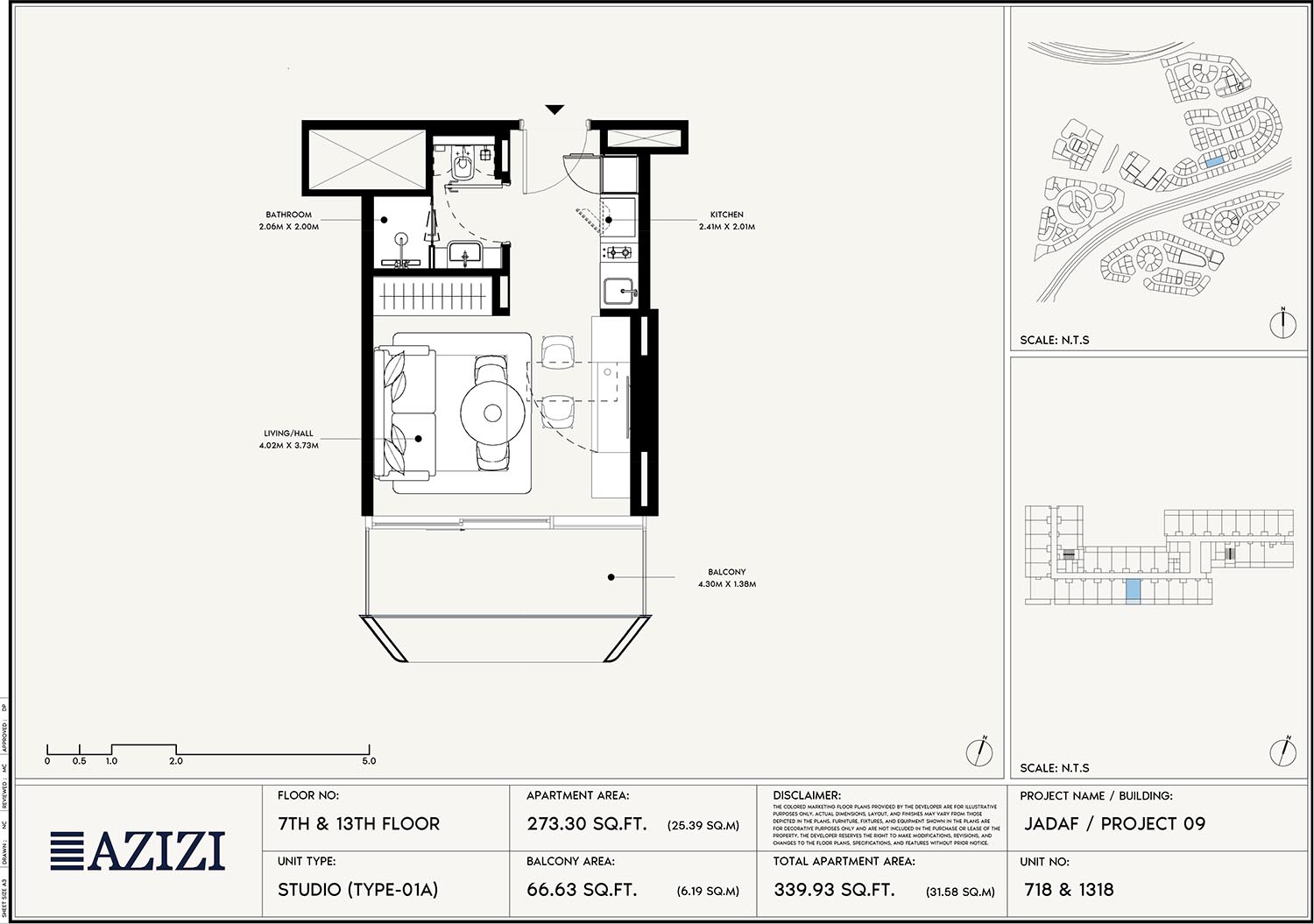 | 7th & 13th Floor | Studio | Unit 718 & 1318 (Type-01A) | 339.93 Sq Ft | Apartments |
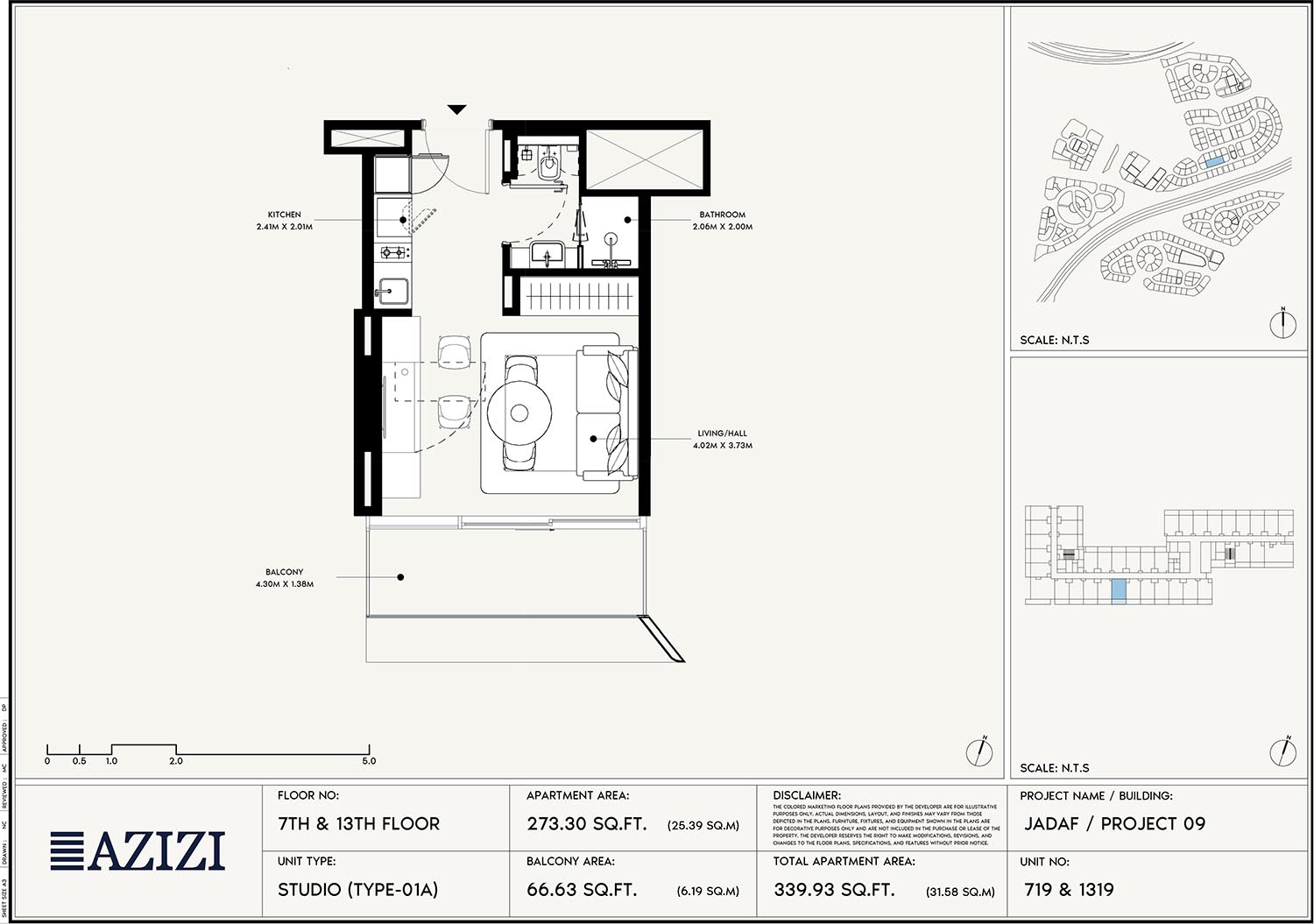 | 7th & 13th Floor | Studio | Unit 719 & 1319 (Type-01A) | 339.93 Sq Ft | Apartments |
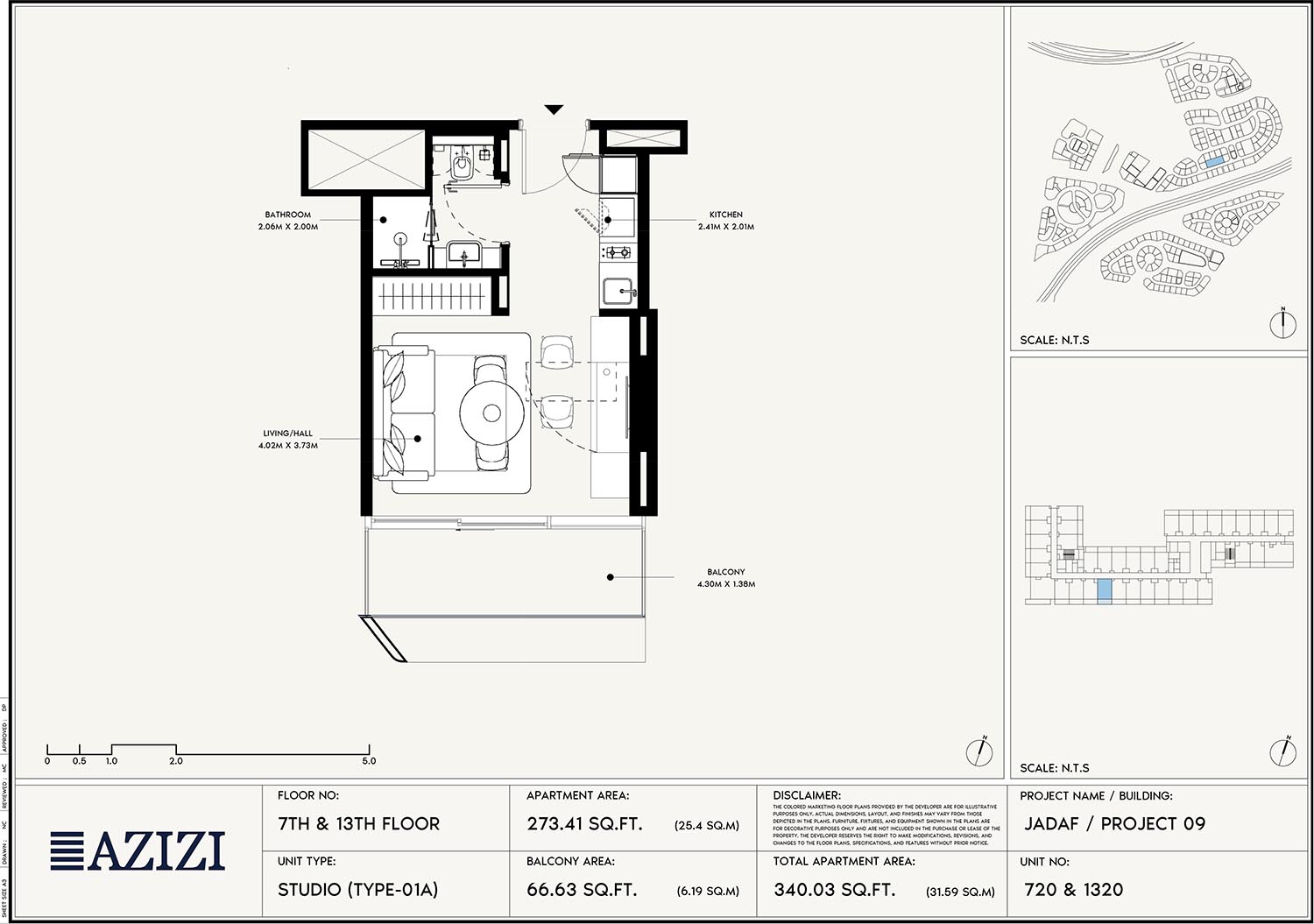 | 7th & 13th Floor | Studio | Unit 720 & 1320 (Type-01A) | 340.03 Sq Ft | Apartments |
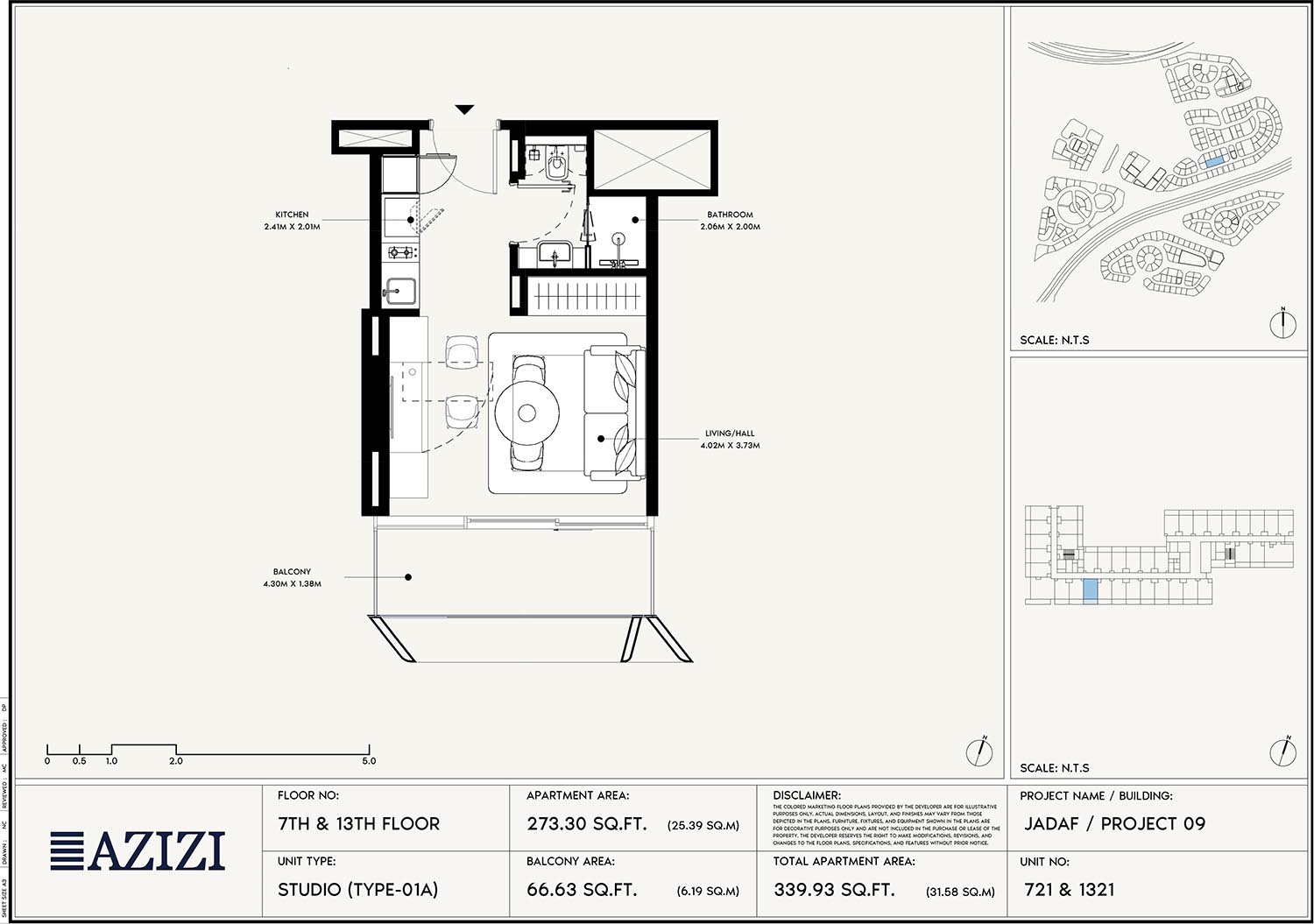 | 7th & 13th Floor | Studio | Unit 721 & 1321 (Type-01A) | 339.93 Sq Ft | Apartments |
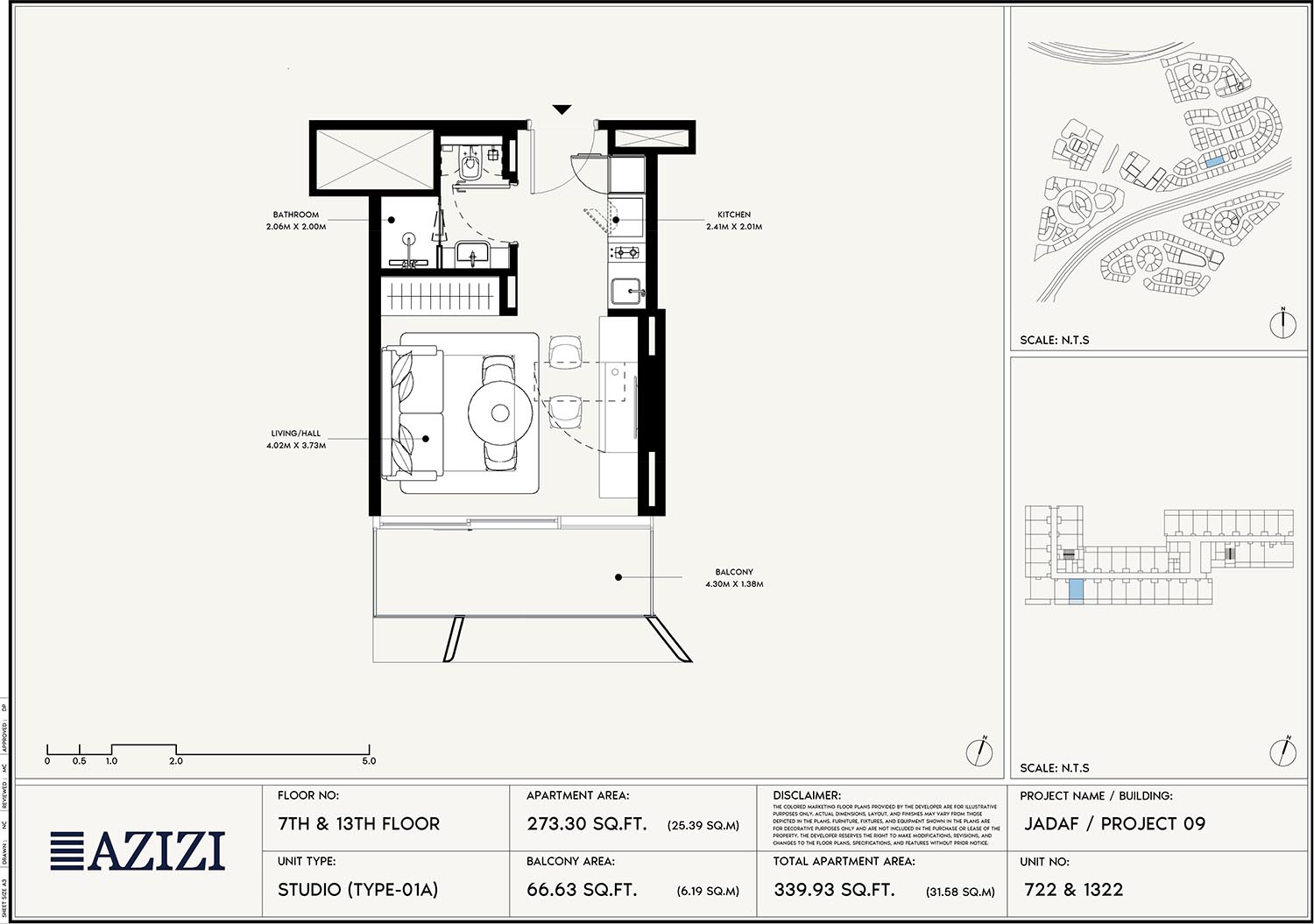 | 7th & 13th Floor | Studio | Unit 722 & 1322 (Type-01A) | 339.93 Sq Ft | Apartments |
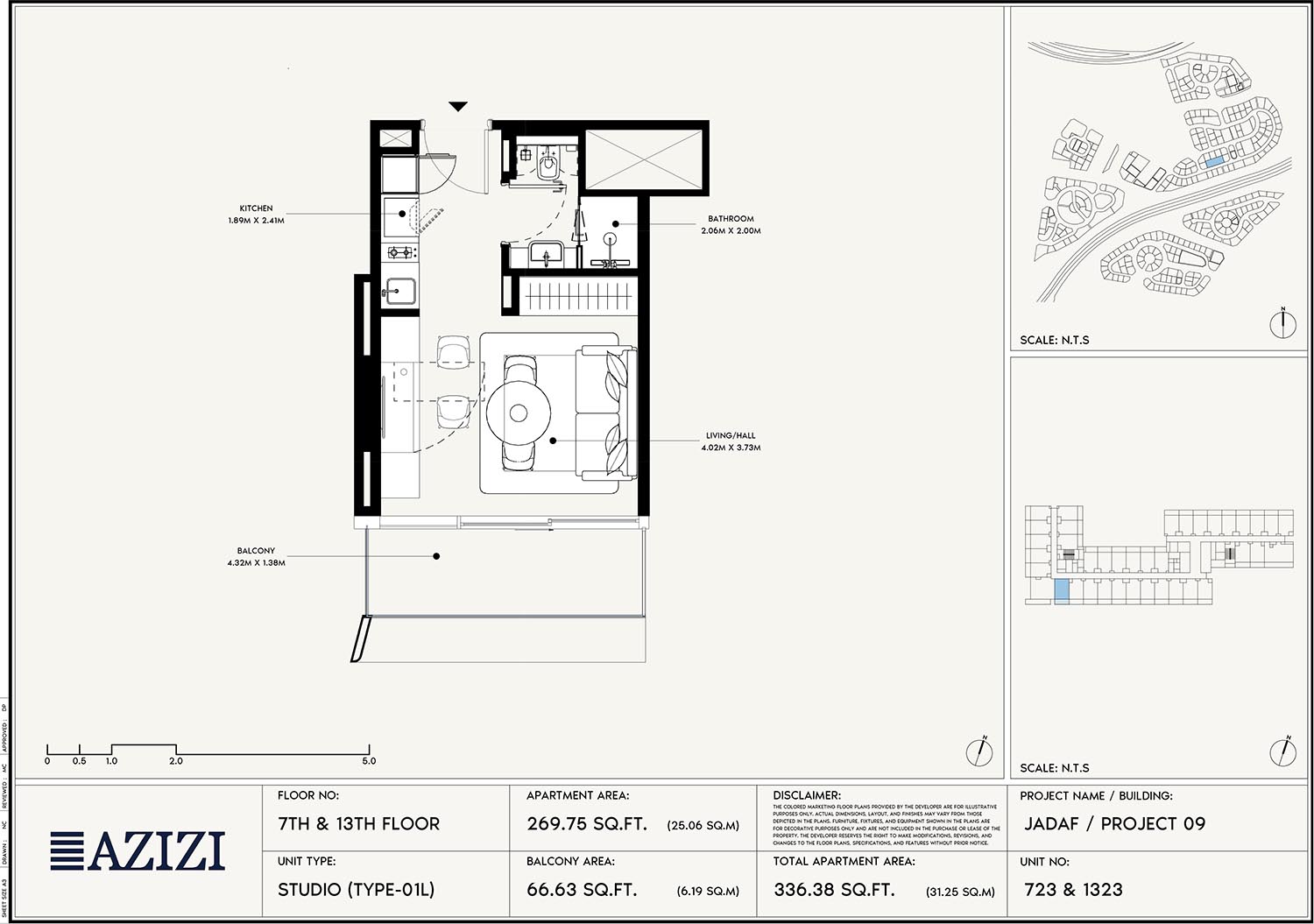 | 7th & 13th Floor | Studio | Unit 723 & 1323 (Type-01L) | 336.38 Sq Ft | Apartments |
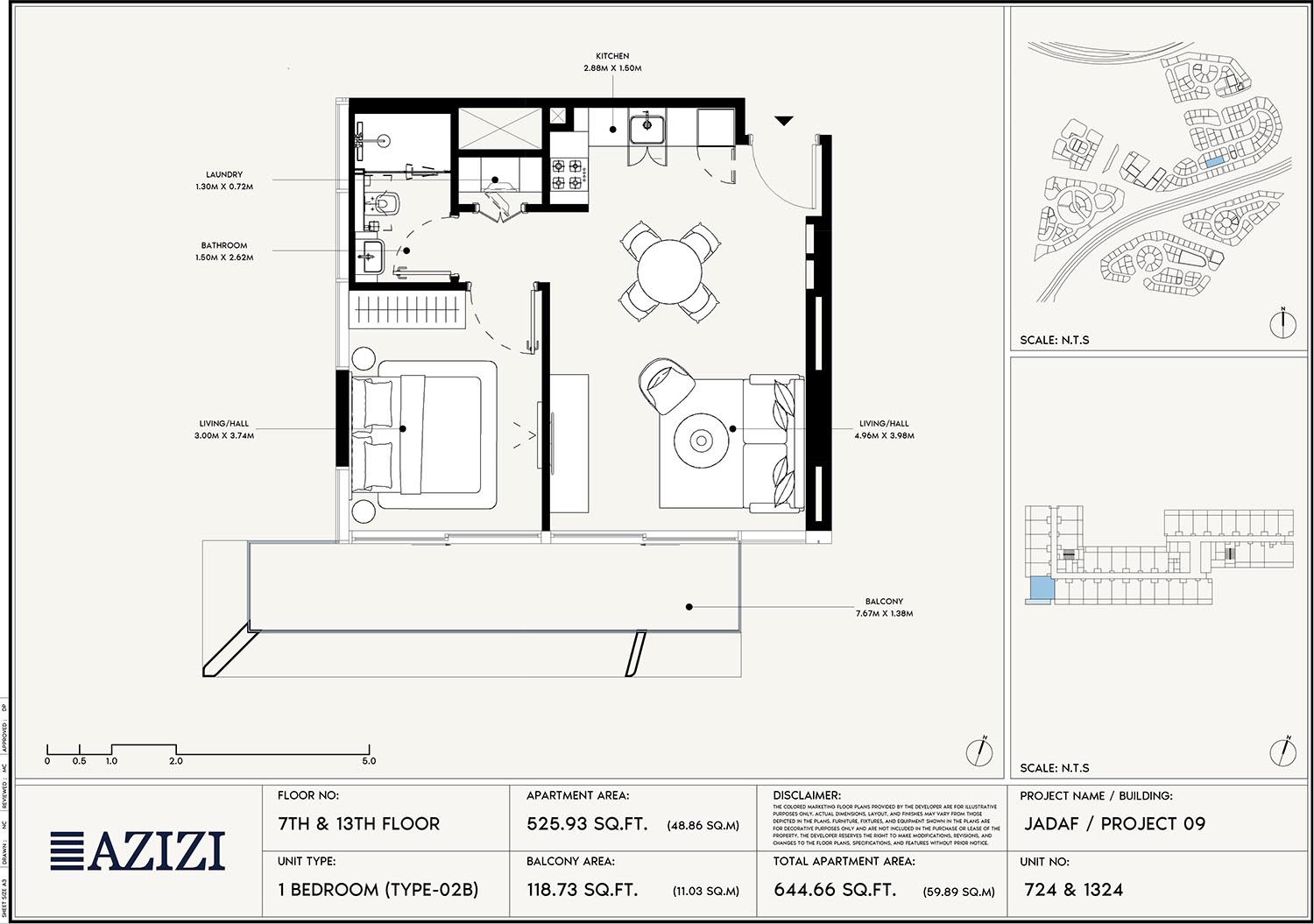 | 7th & 13th Floor | 1 Bedroom | Unit 724 & 1324 (Type-02B) | 644.66 Sq Ft | Apartments |
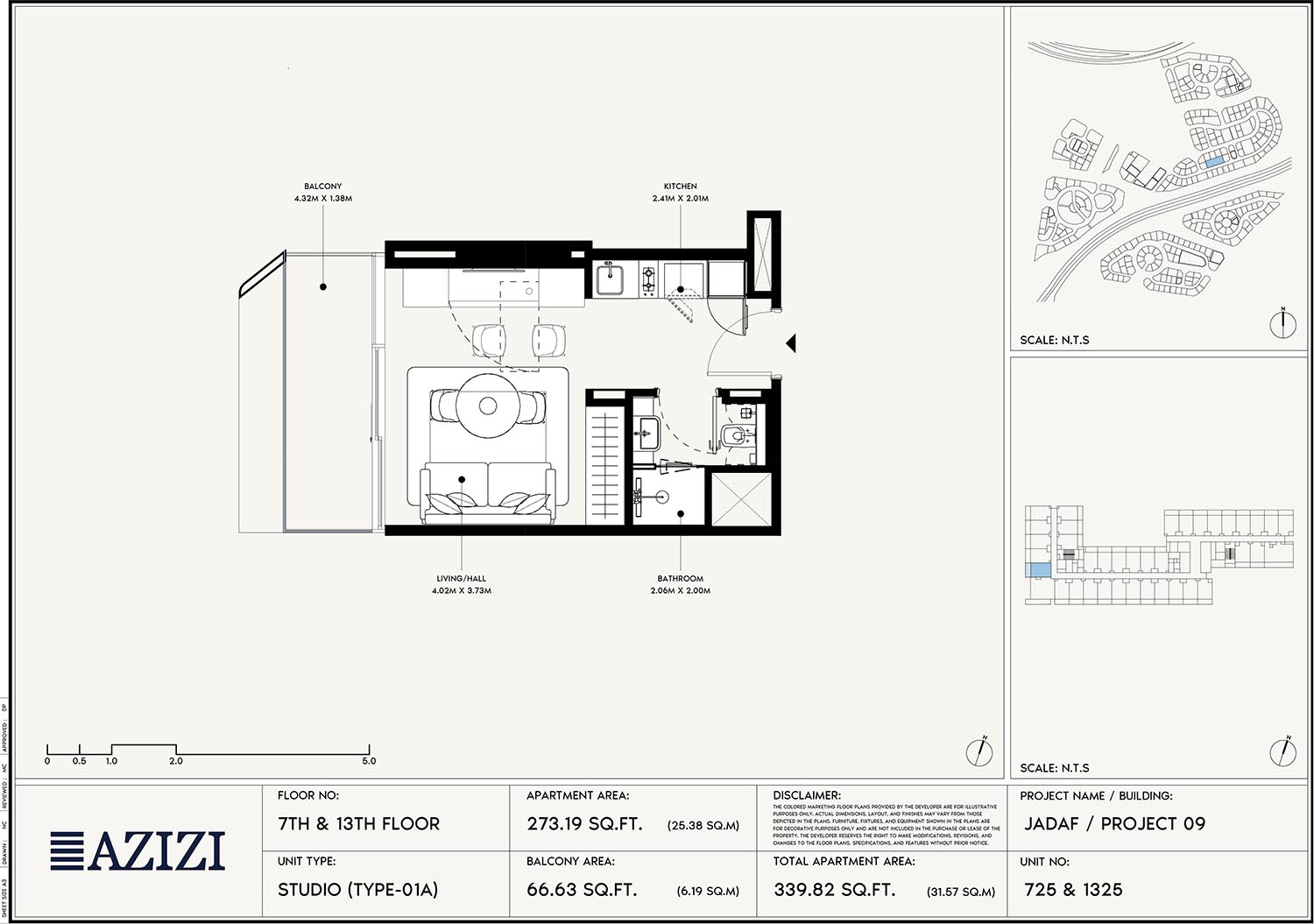 | 7th & 13th Floor | Studio | Unit 725 & 1325 (Type-01A) | 339.82 Sq Ft | Apartments |
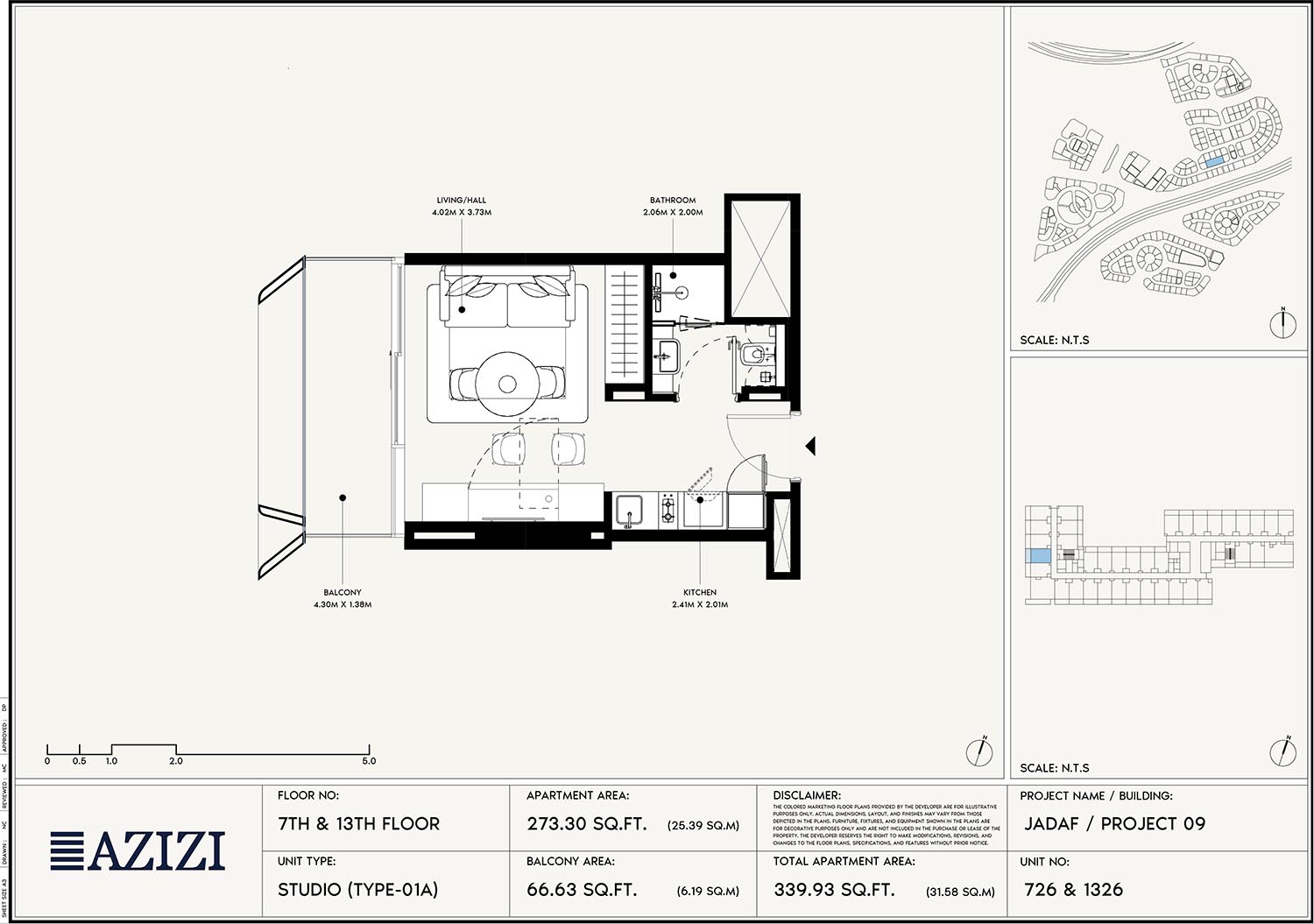 | 7th & 13th Floor | Studio | Unit 726 & 1326 (Type-01A) | 339.93 Sq Ft | Apartments |
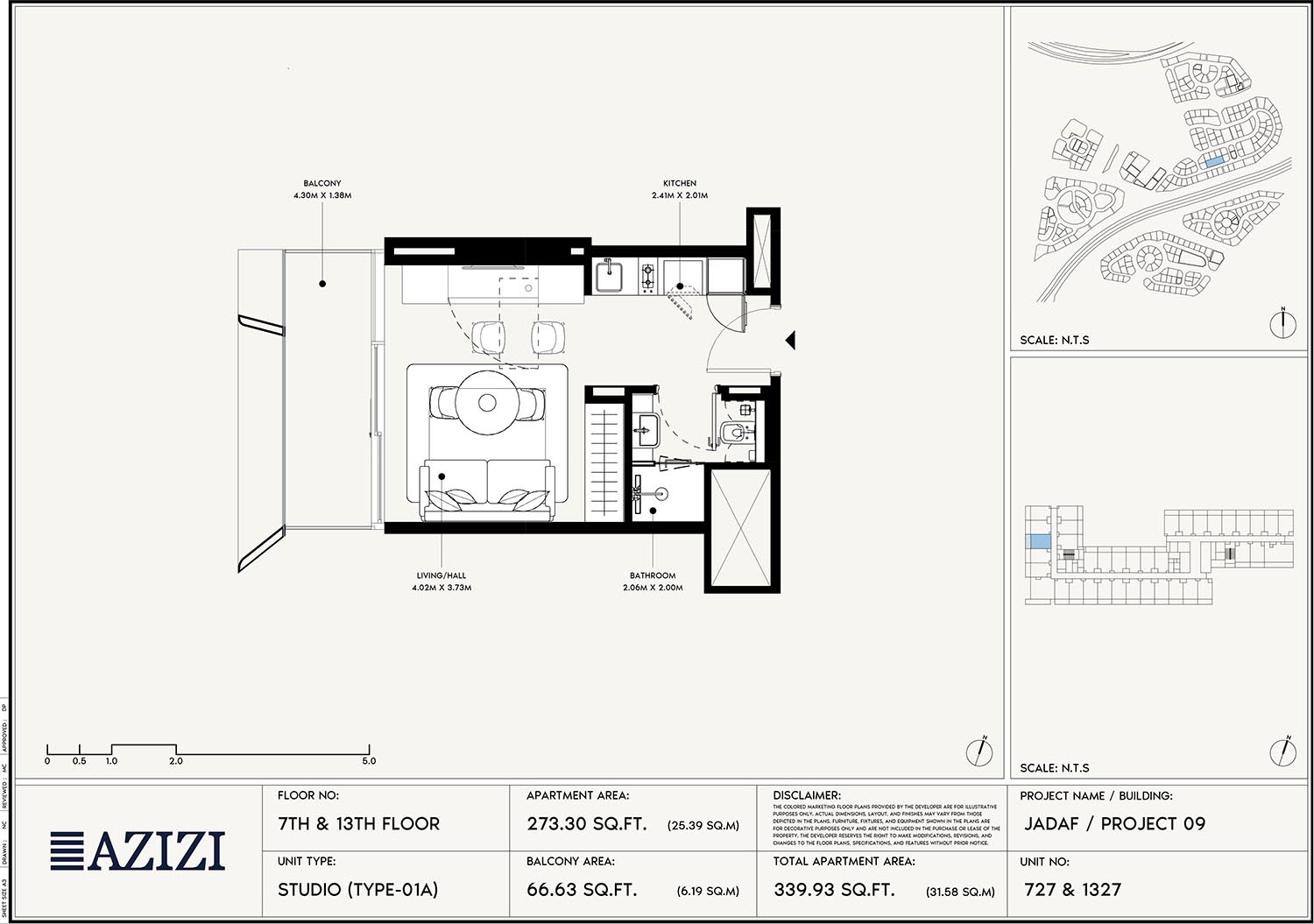 | 7th & 13th Floor | Studio | Unit 727 & 1327 (Type-01A) | 339.93 Sq Ft | Apartments |
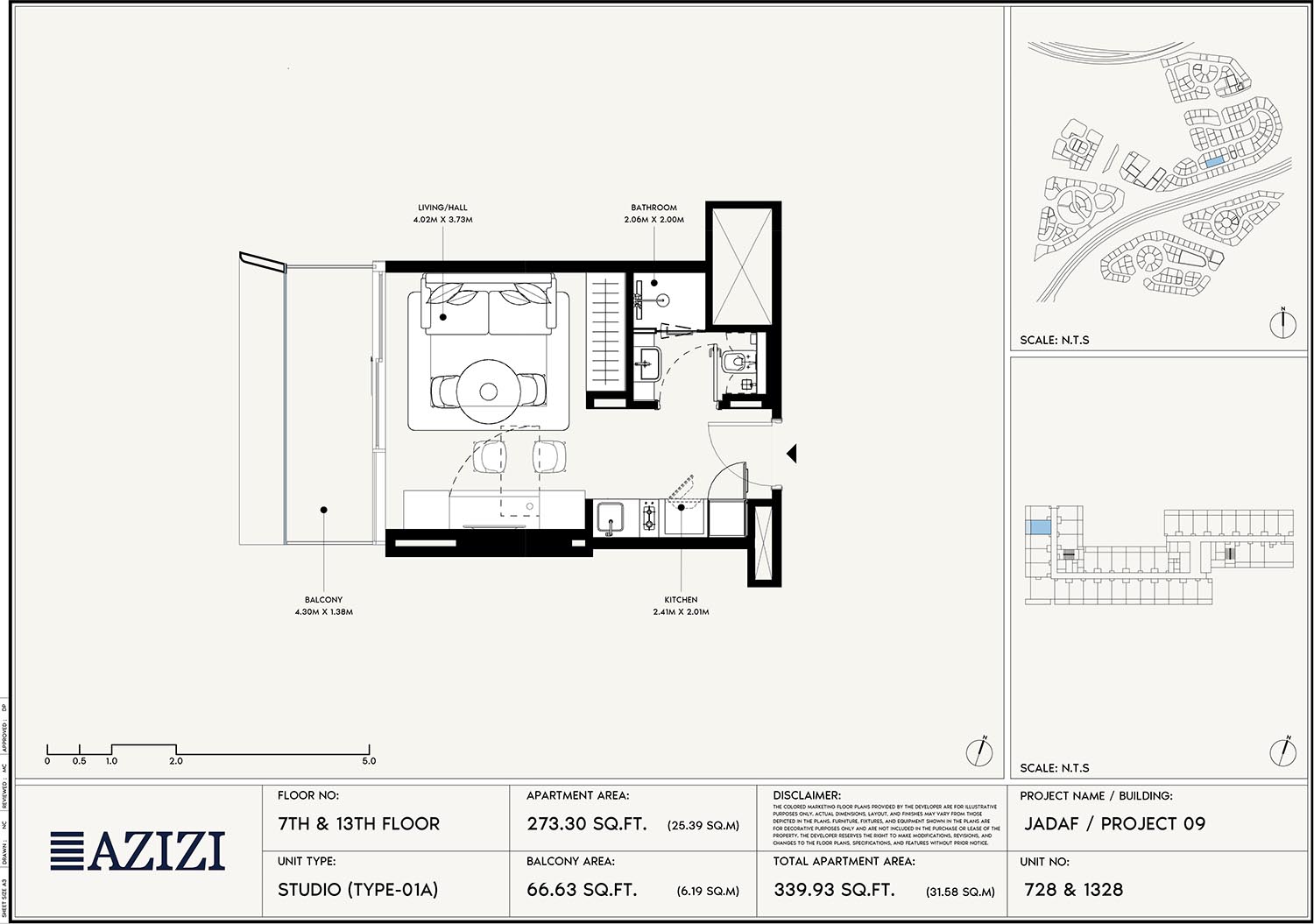 | 7th & 13th Floor | Studio | Unit 728 & 1328 (Type-01A) | 339.93 Sq Ft | Apartments |
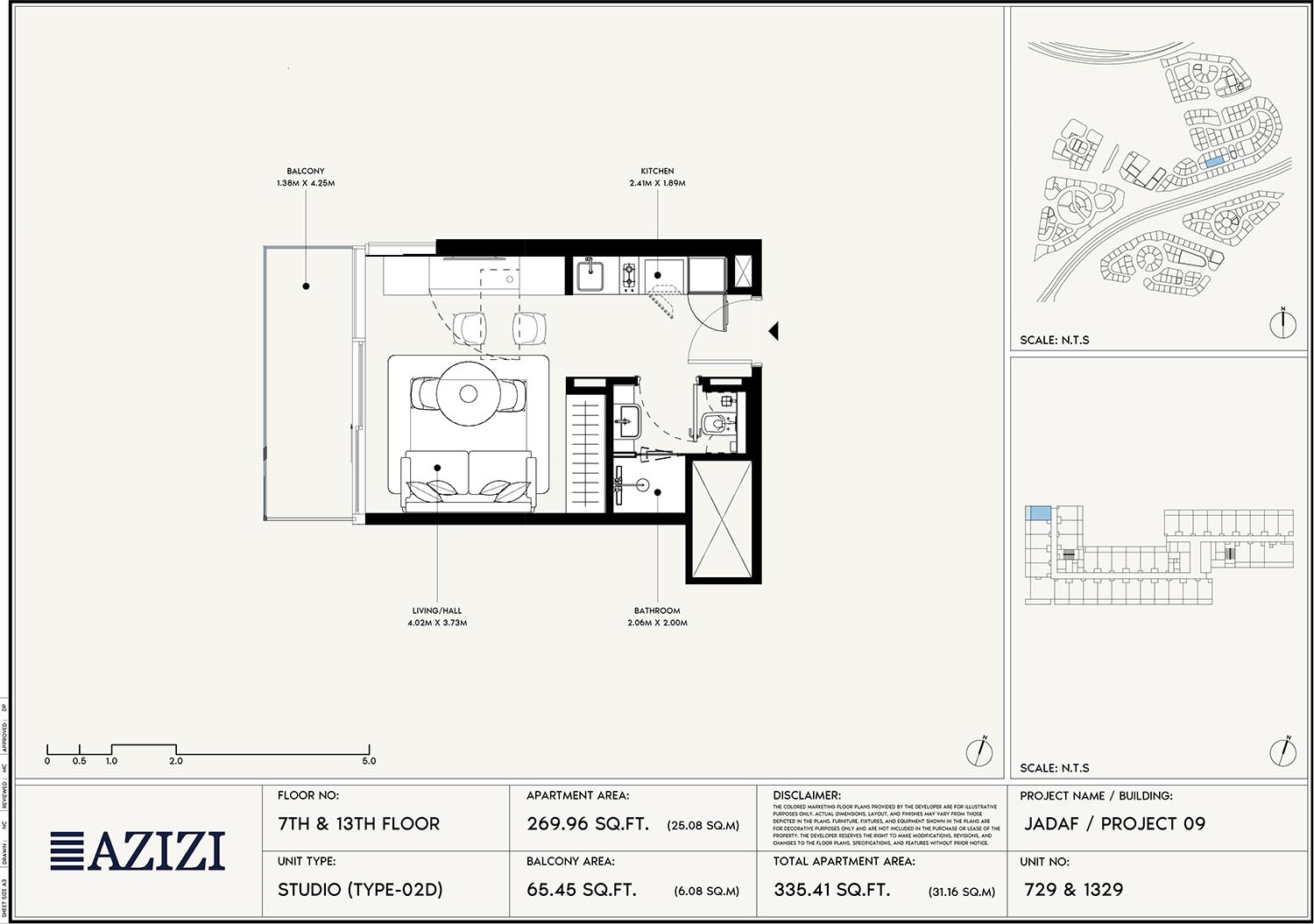 | 7th & 13th Floor | Studio | Unit 729 & 1329 (Type-02D) | 335.41 Sq Ft | Apartments |
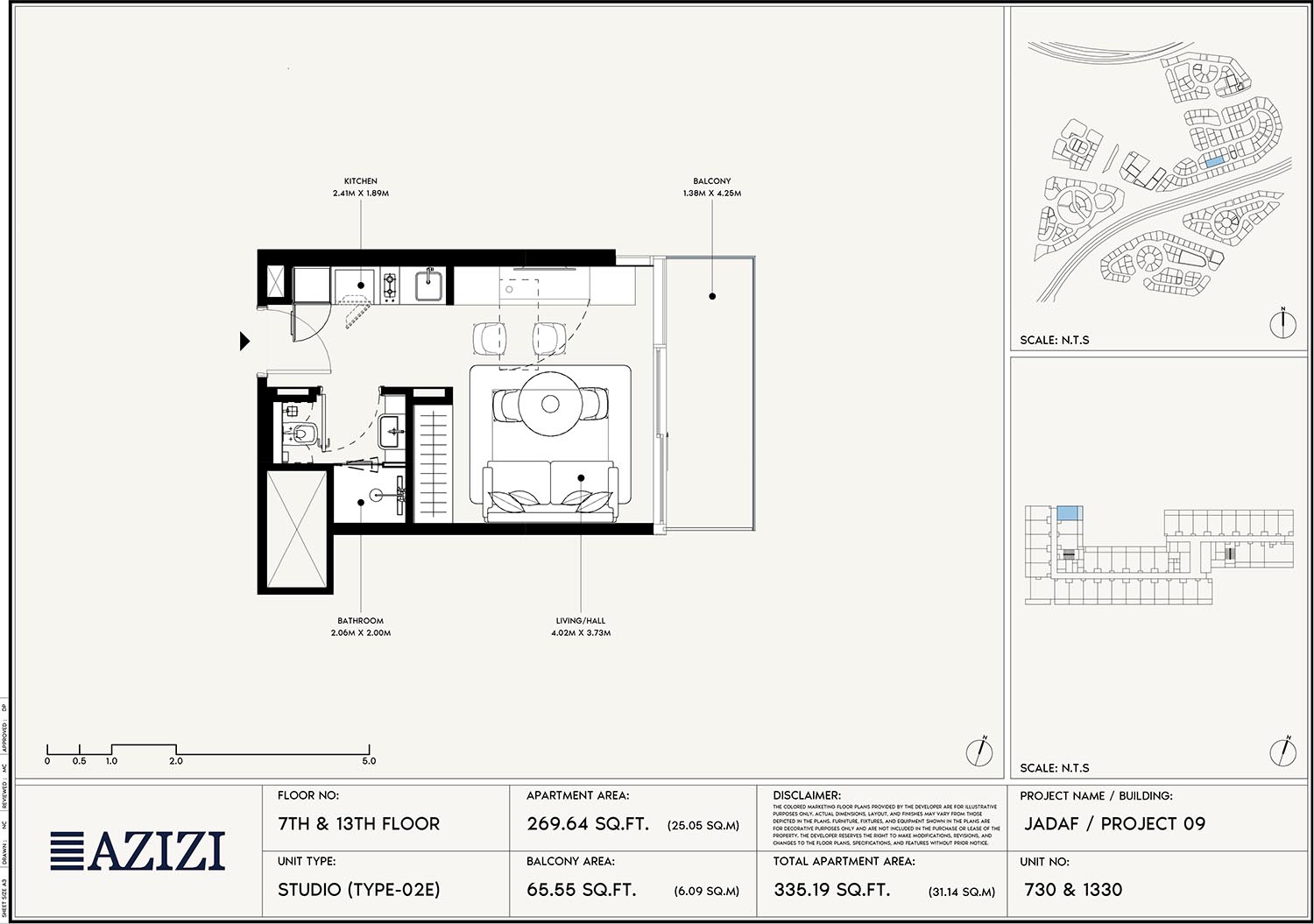 | 7th & 13th Floor | Studio | Unit 730 & 1330 (Type-02E) | 335.19 Sq Ft | Apartments |
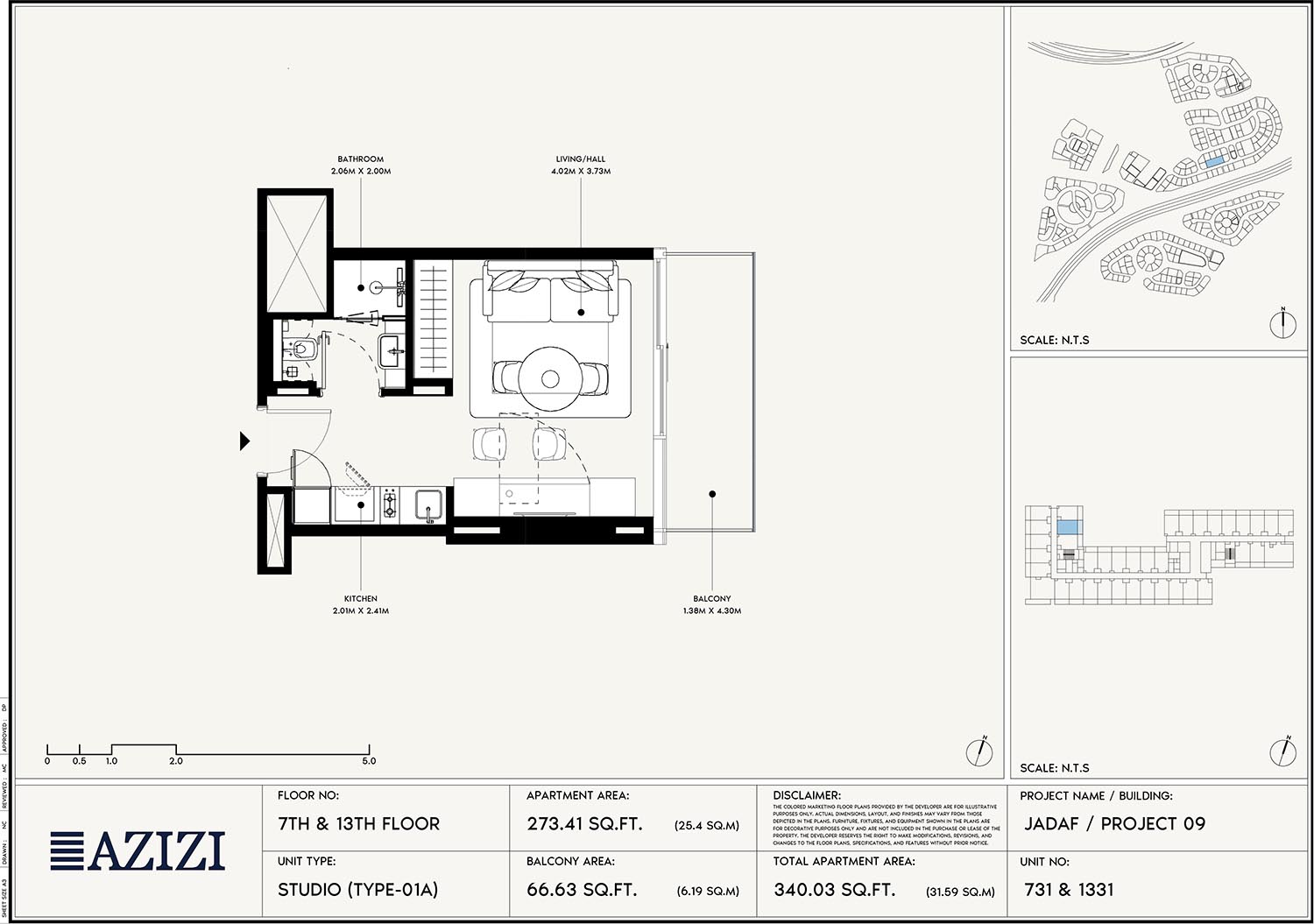 | 7th & 13th Floor | Studio | Unit 731 & 1331 (Type-01A) | 340.03 Sq Ft | Apartments |
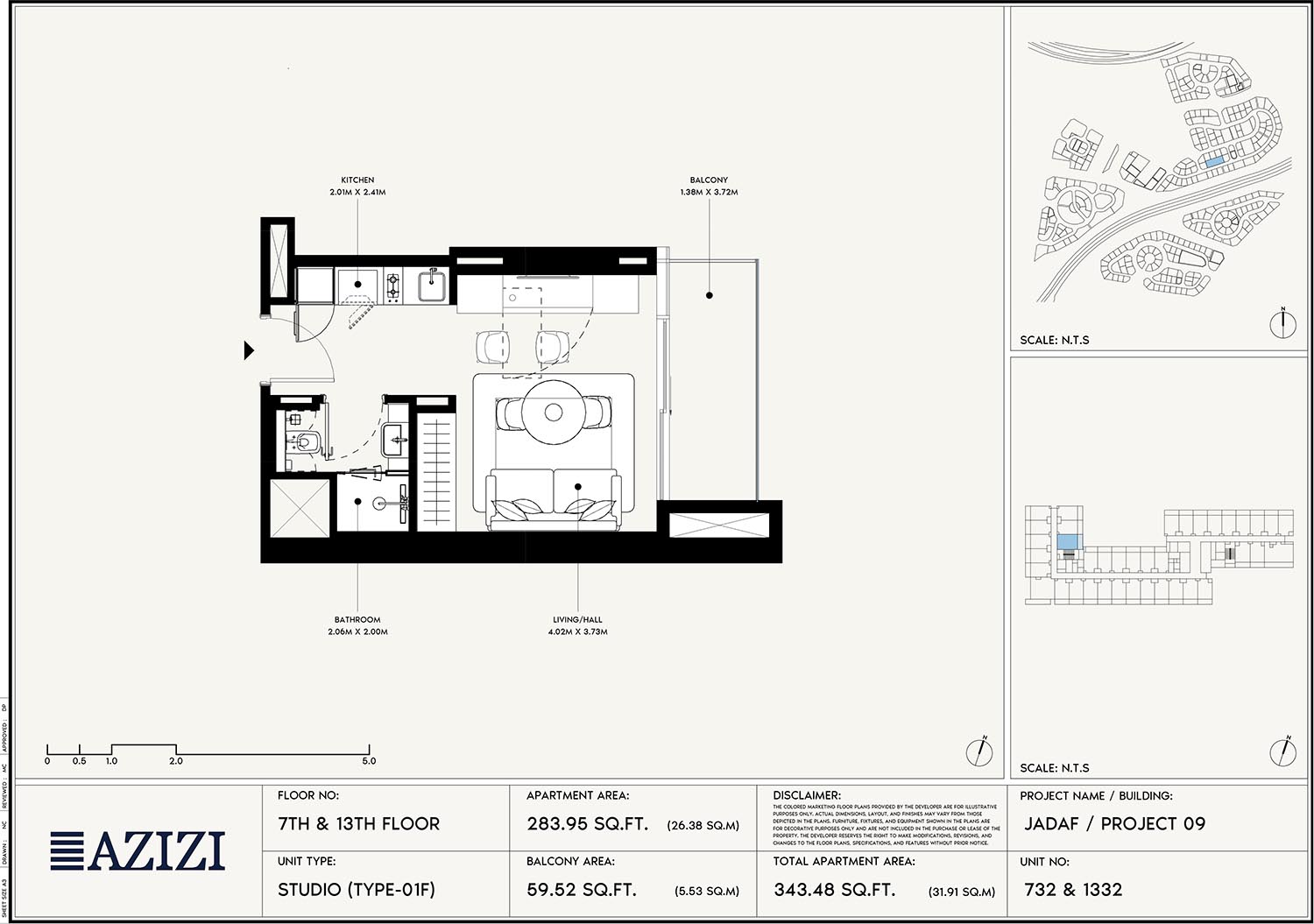 | 7th & 13th Floor | Studio | Unit 732 & 1332 (Type-01F) | 343.48 Sq Ft | Apartments |
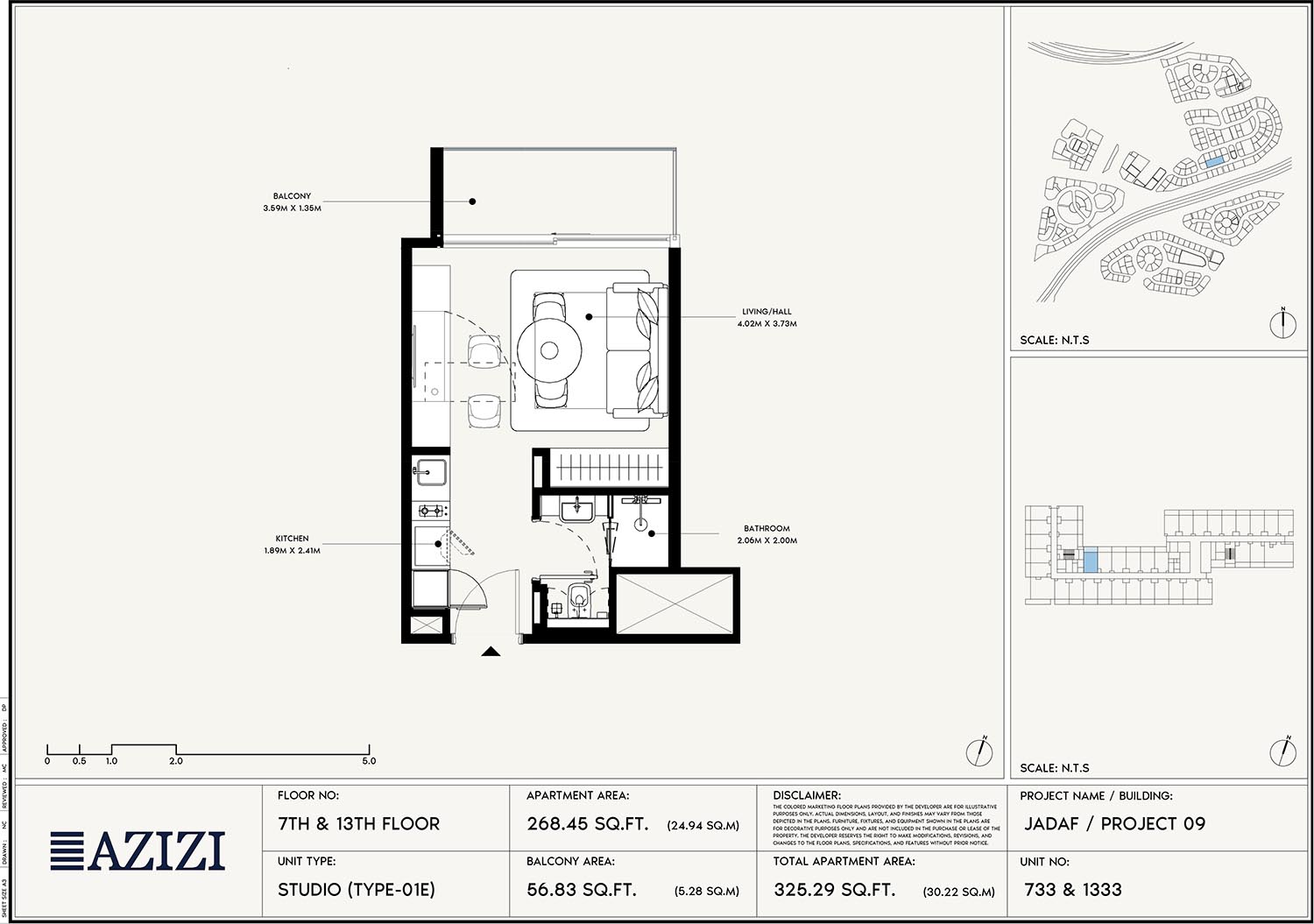 | 7th & 13th Floor | Studio | Unit 733 & 1333 (Type-01E) | 325.29 Sq Ft | Apartments |
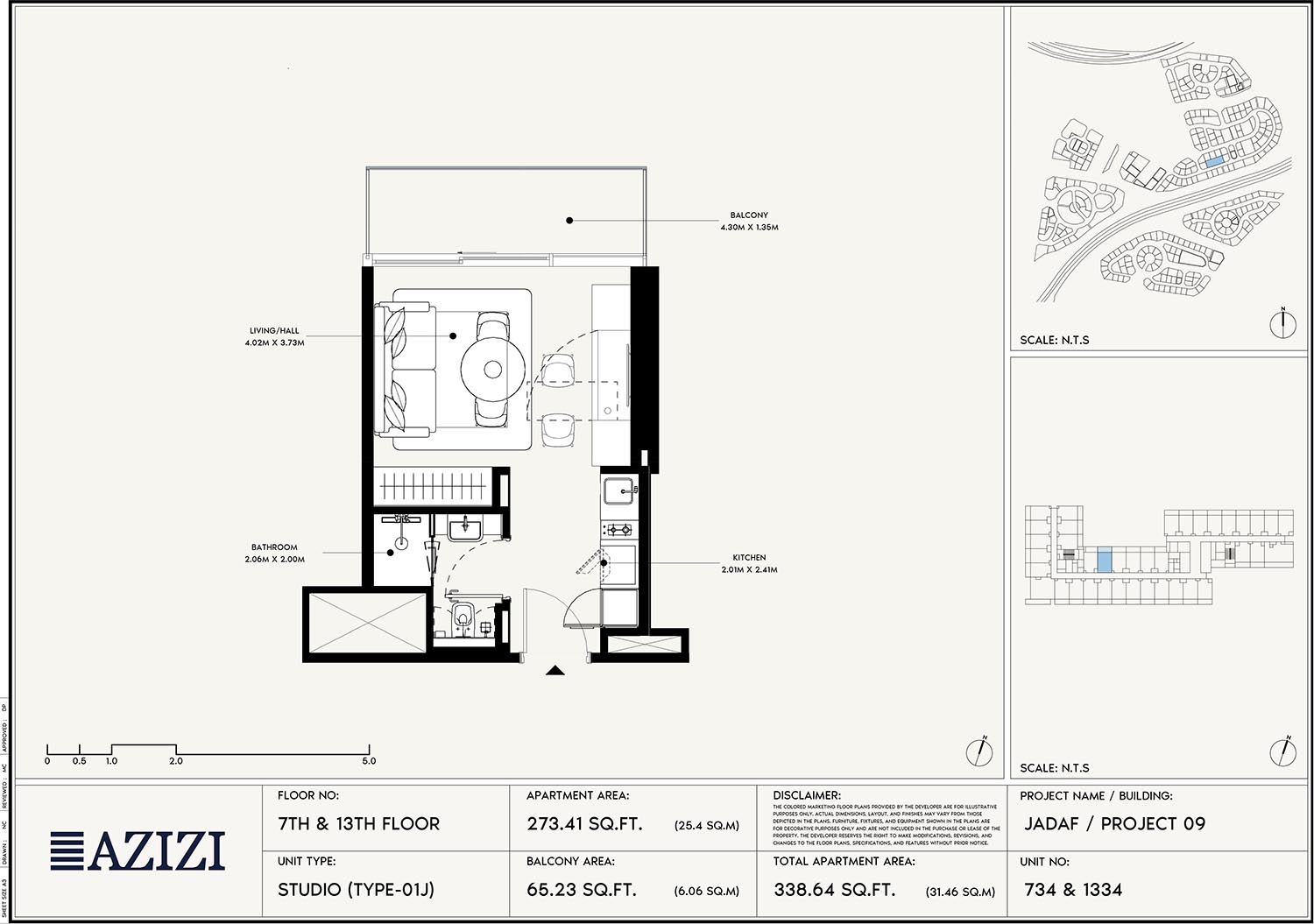 | 7th & 13th Floor | Studio | Unit 734 & 1334 (Type-01J) | 338.64 Sq Ft | Apartments |
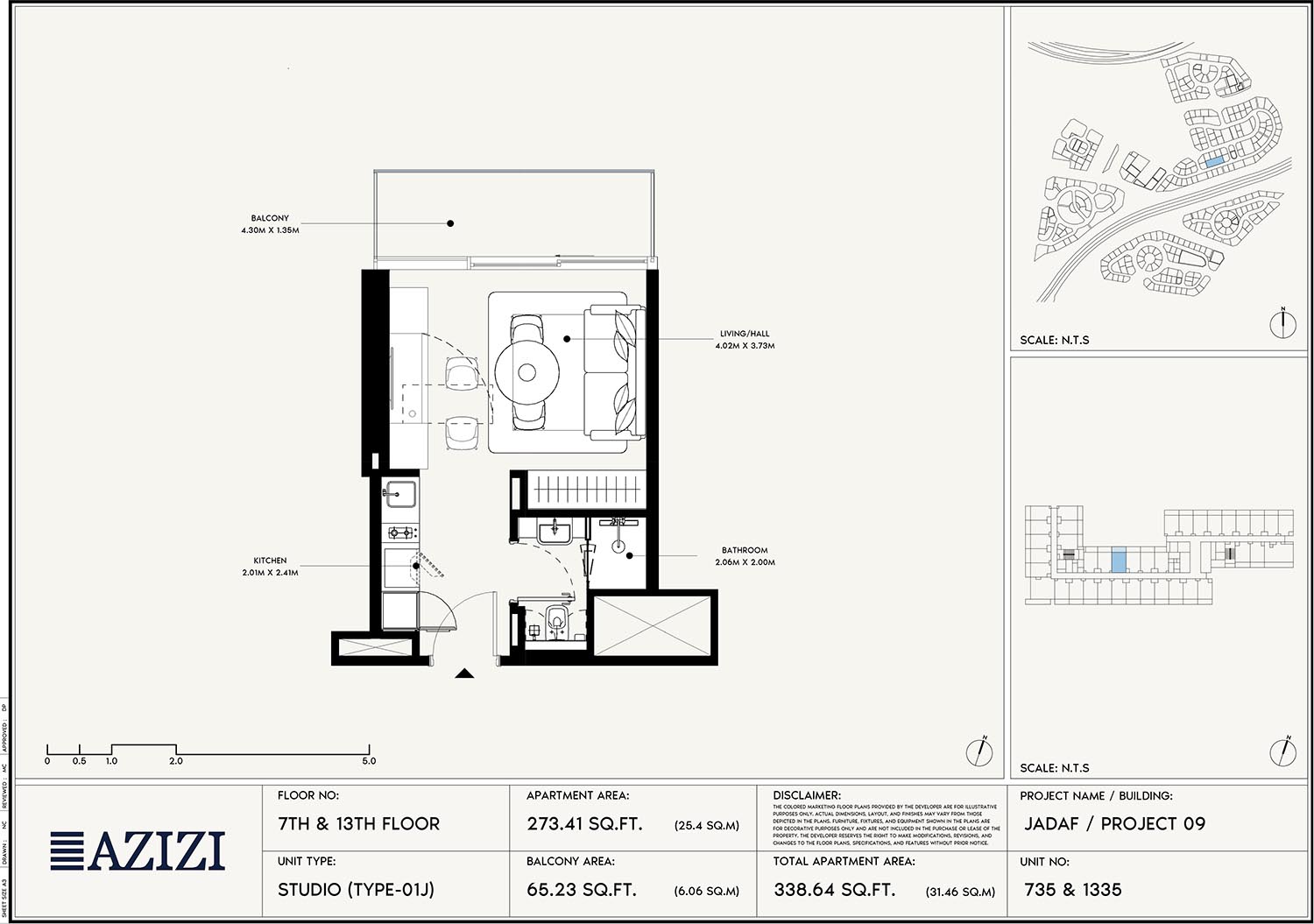 | 7th & 13th Floor | Studio | Unit 735 & 1335 (Type-01J) | 338.64 Sq Ft | Apartments |
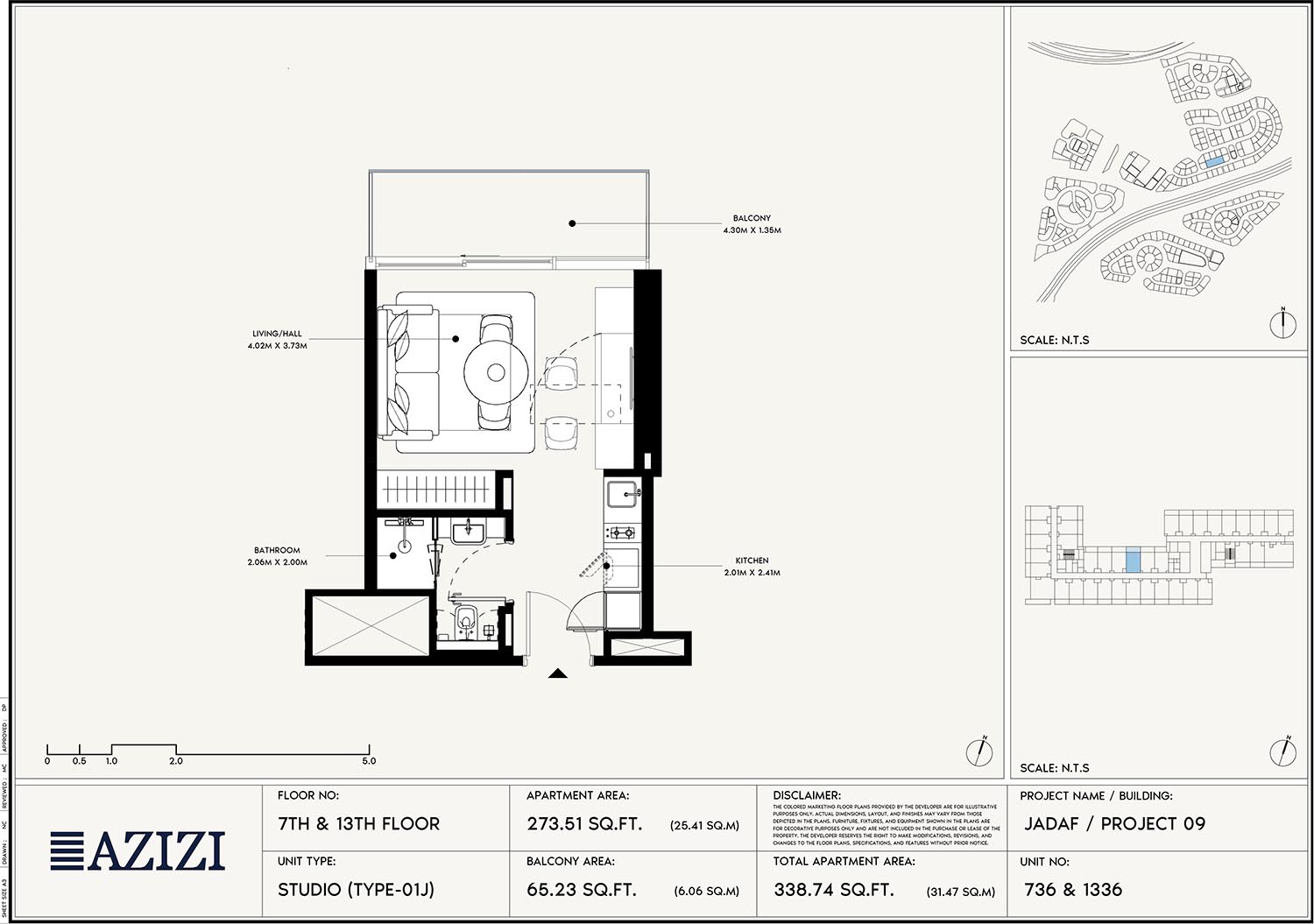 | 7th & 13th Floor | Studio | Unit 736 & 1336 (Type-01J) | 338.74 Sq Ft | Apartments |
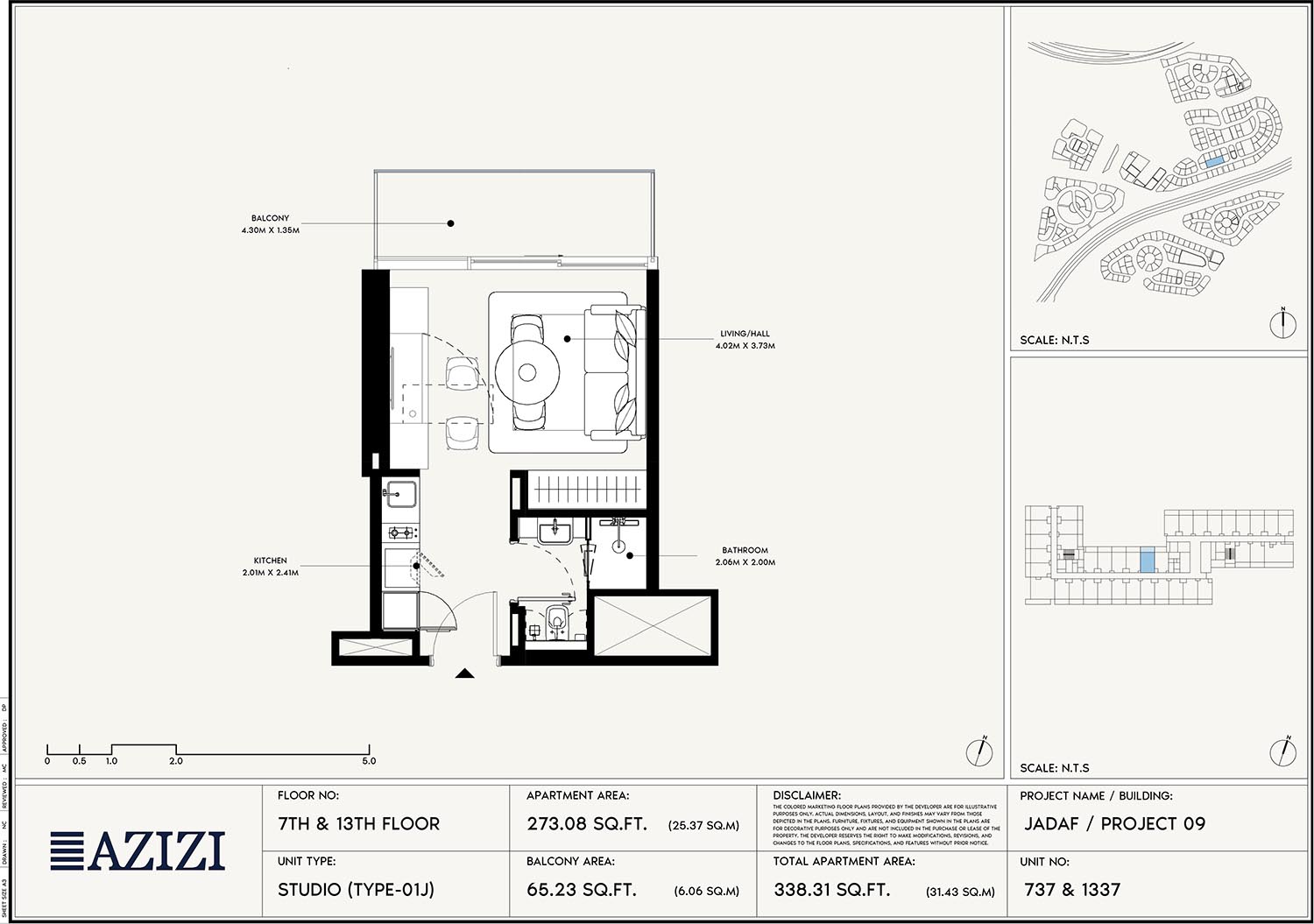 | 7th & 13th Floor | Studio | Unit 737 & 1337 (Type-01J) | 338.31 Sq Ft | Apartments |
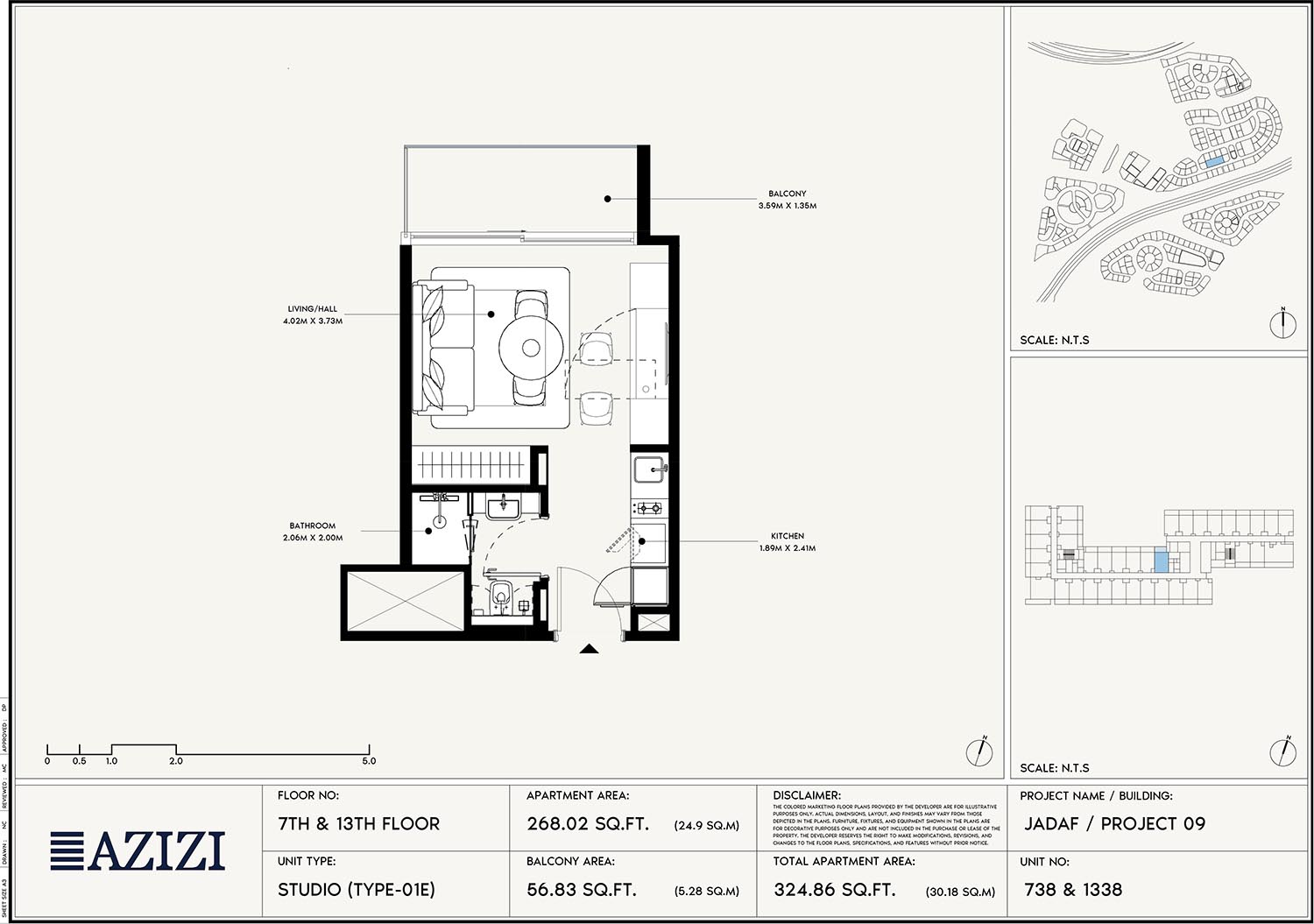 | 7th & 13th Floor | Studio | Unit 738 & 1338 (Type-01E) | 324.86 Sq Ft | Apartments |