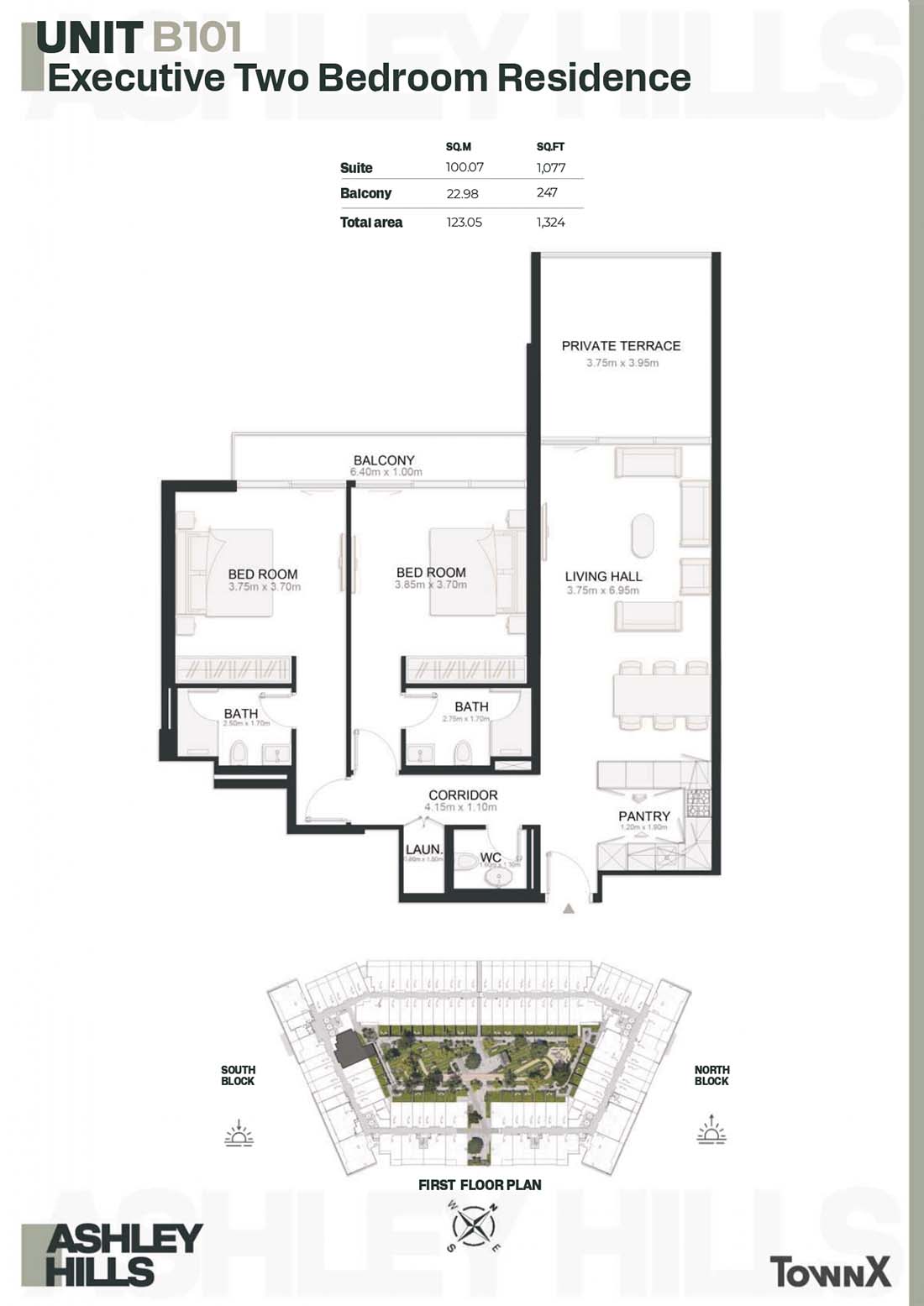 | 1ST FLOOR PLAN | 2 Bedrooms | UNIT B101 (Executive) | 1324.00 Sq Ft | Apartments |
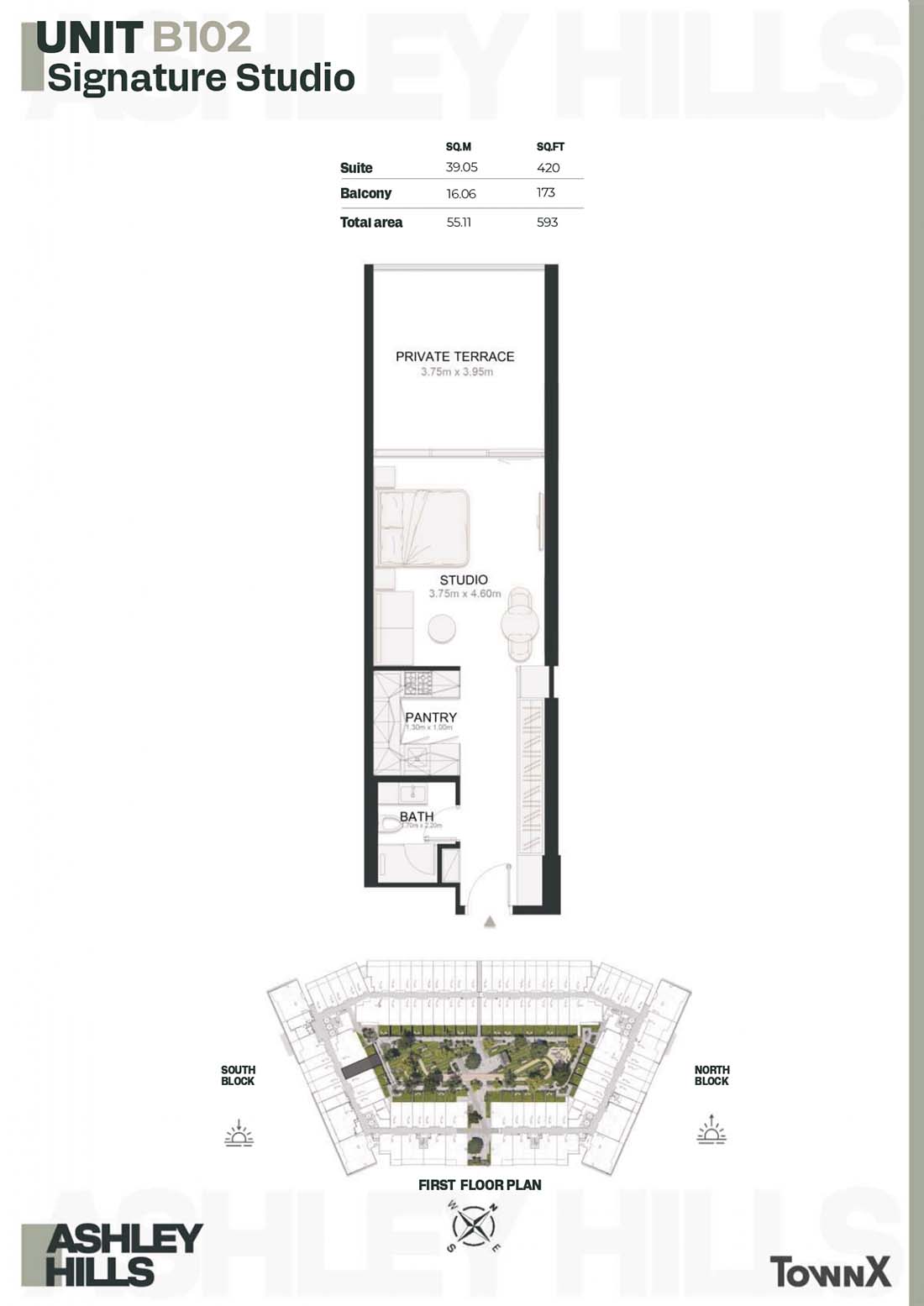 | 1ST FLOOR PLAN | Studio | UNIT B102 (Signature Studio) | 593.00 Sq Ft | Apartments |
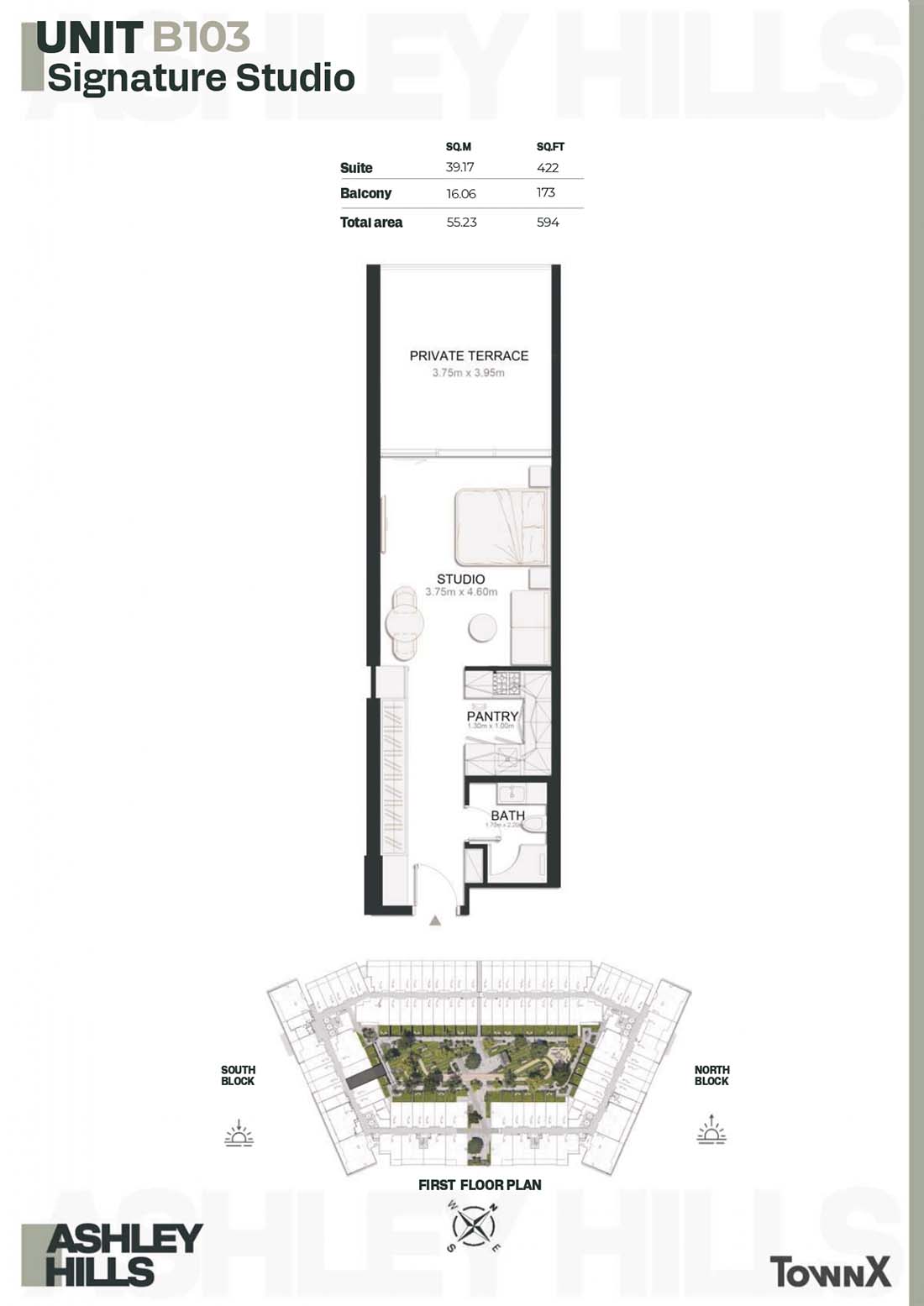 | 1ST FLOOR PLAN | Studio | UNIT B103 (Signature Studio) | 594.00 Sq Ft | Apartments |
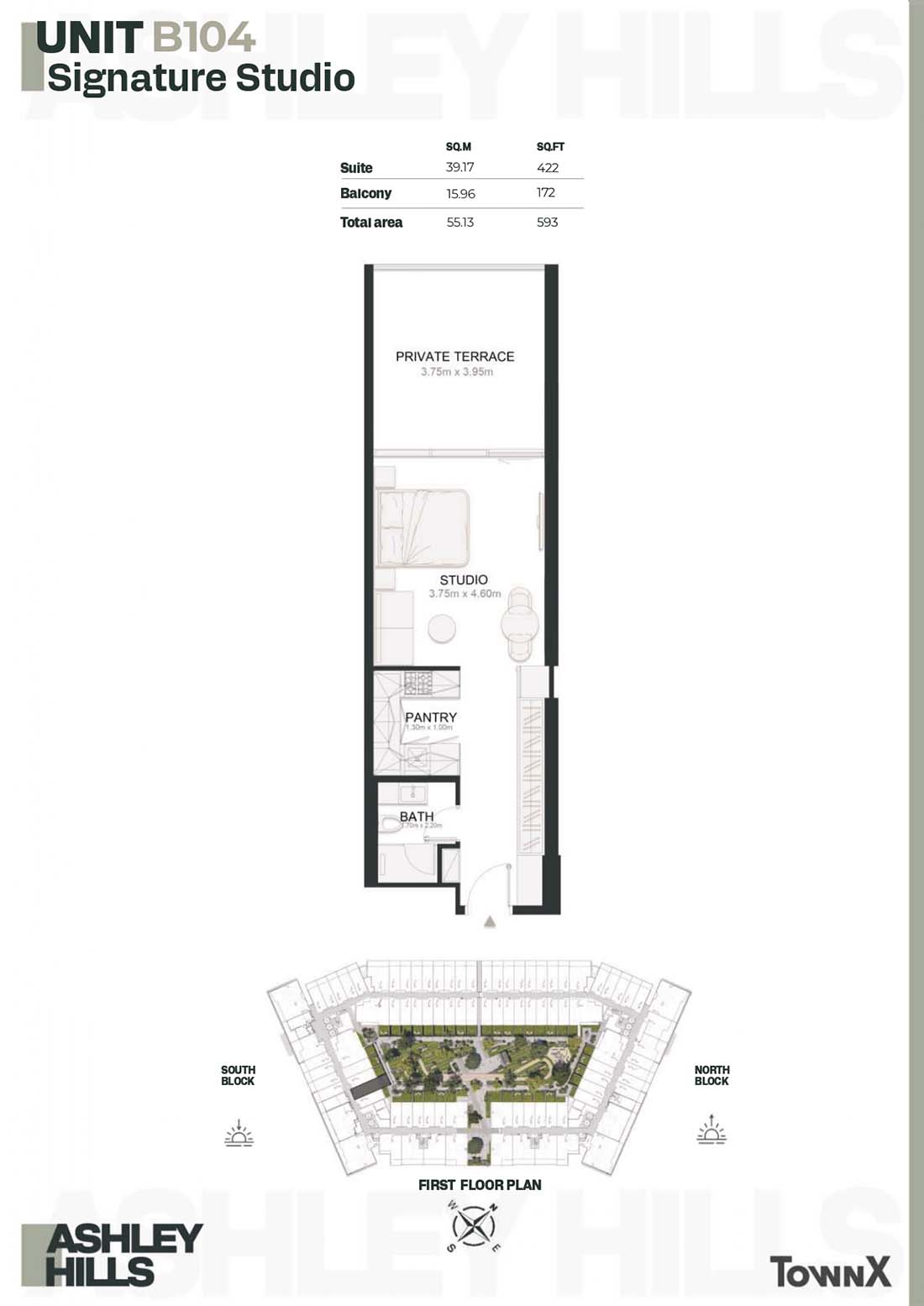 | 1ST FLOOR PLAN | Studio | UNIT B104 (Signature Studio) | 593.00 Sq Ft | Apartments |
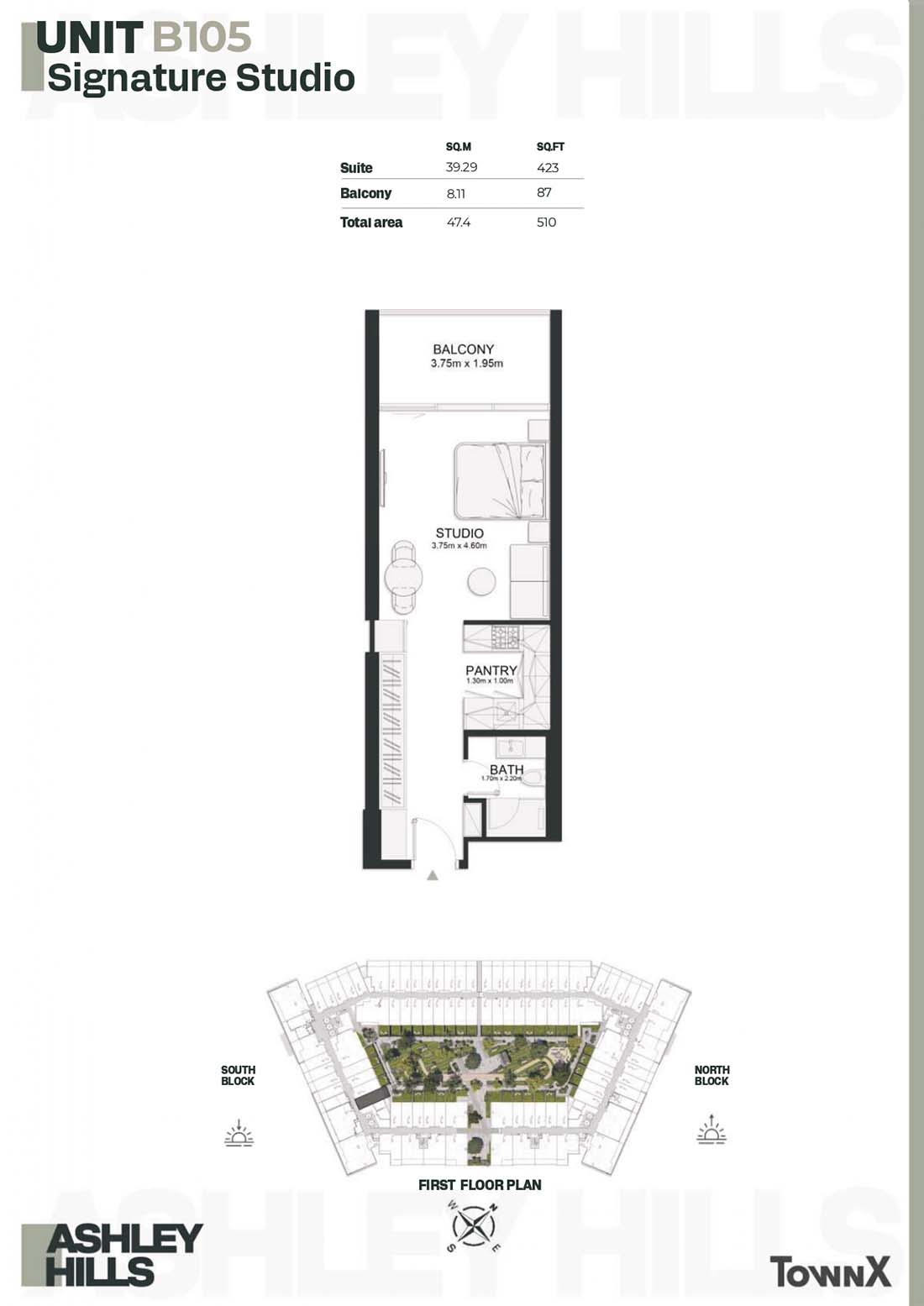 | 1ST FLOOR PLAN | Studio | UNIT B105 (Signature Studio) | 510.00 Sq Ft | Apartments |
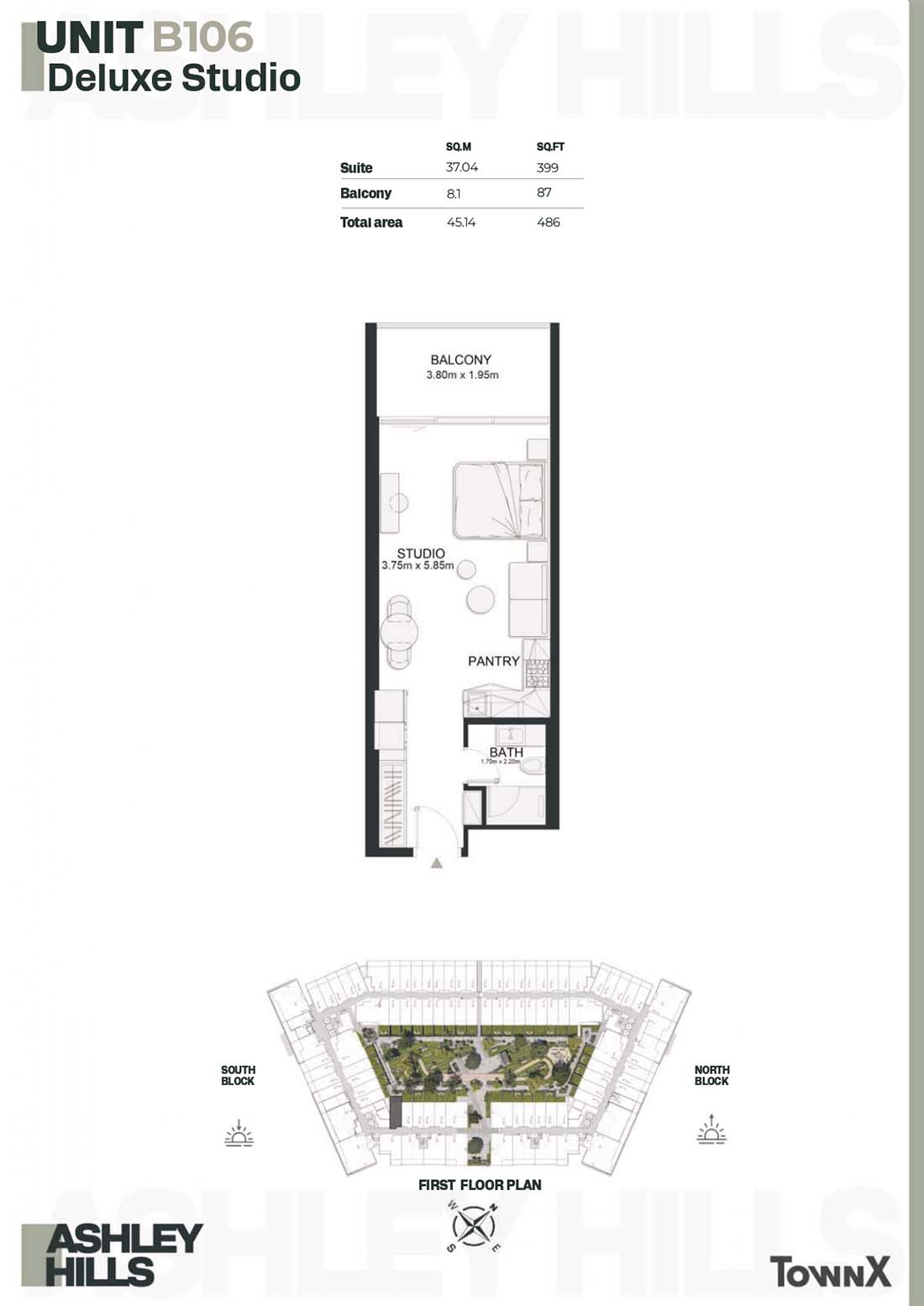 | 1ST FLOOR PLAN | Studio | UNIT B106 (Deluxe Studio) | 486.00 Sq Ft | Apartments |
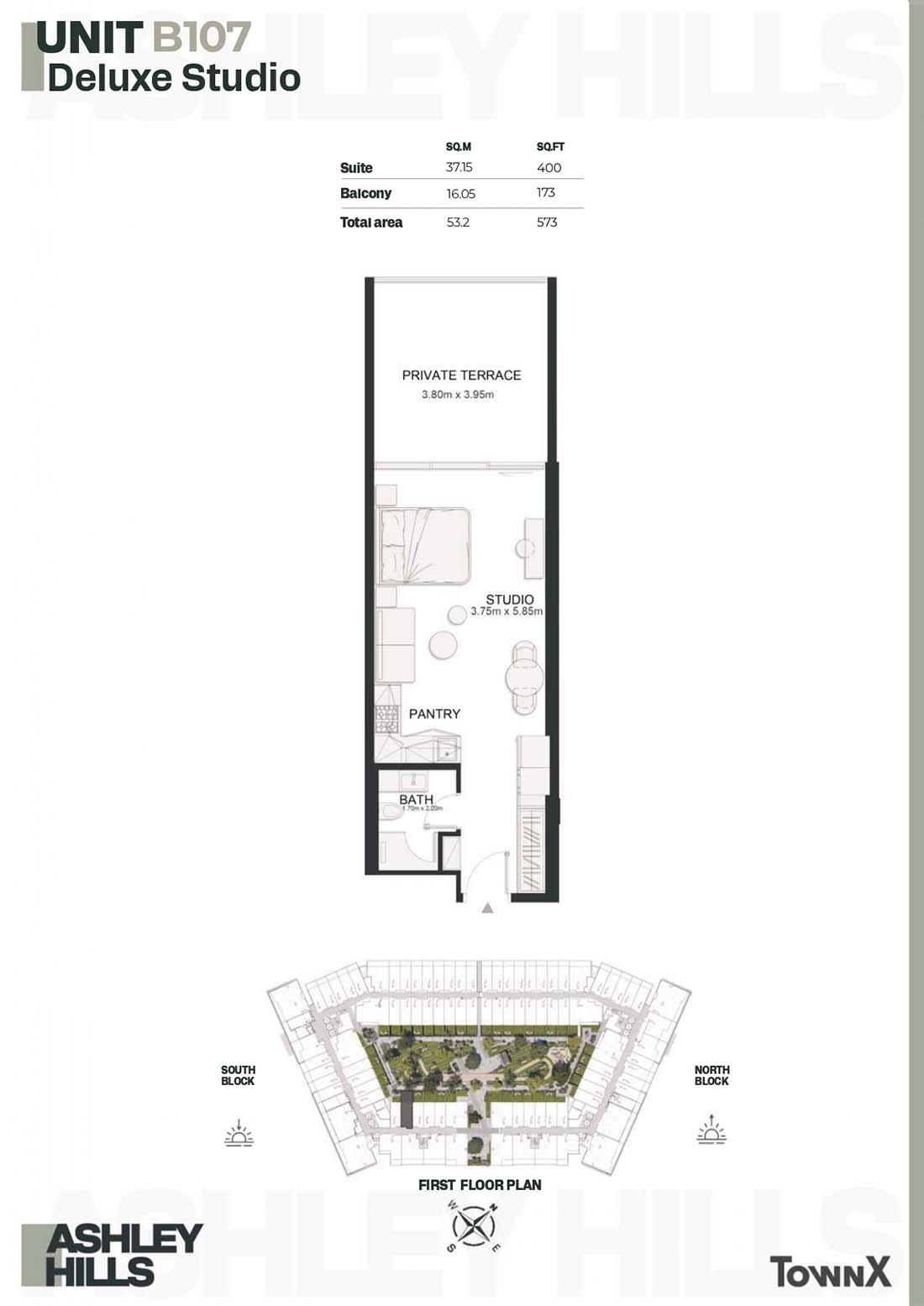 | 1ST FLOOR PLAN | Studio | UNIT B107 (Deluxe Studio) | 573.00 Sq Ft | Apartments |
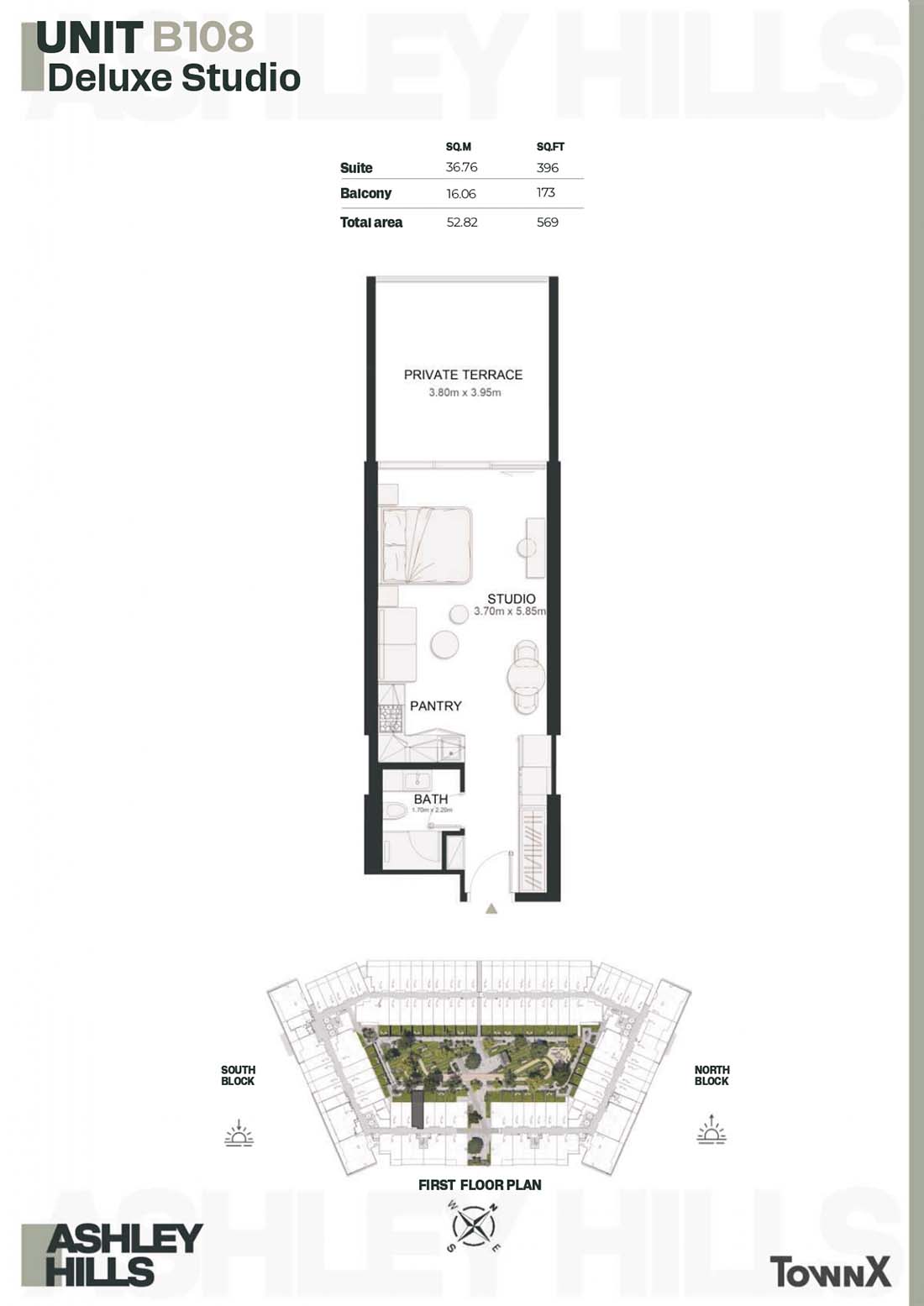 | 1ST FLOOR PLAN | Studio | UNIT B108 (Deluxe Studio) | 569.00 Sq Ft | Apartments |
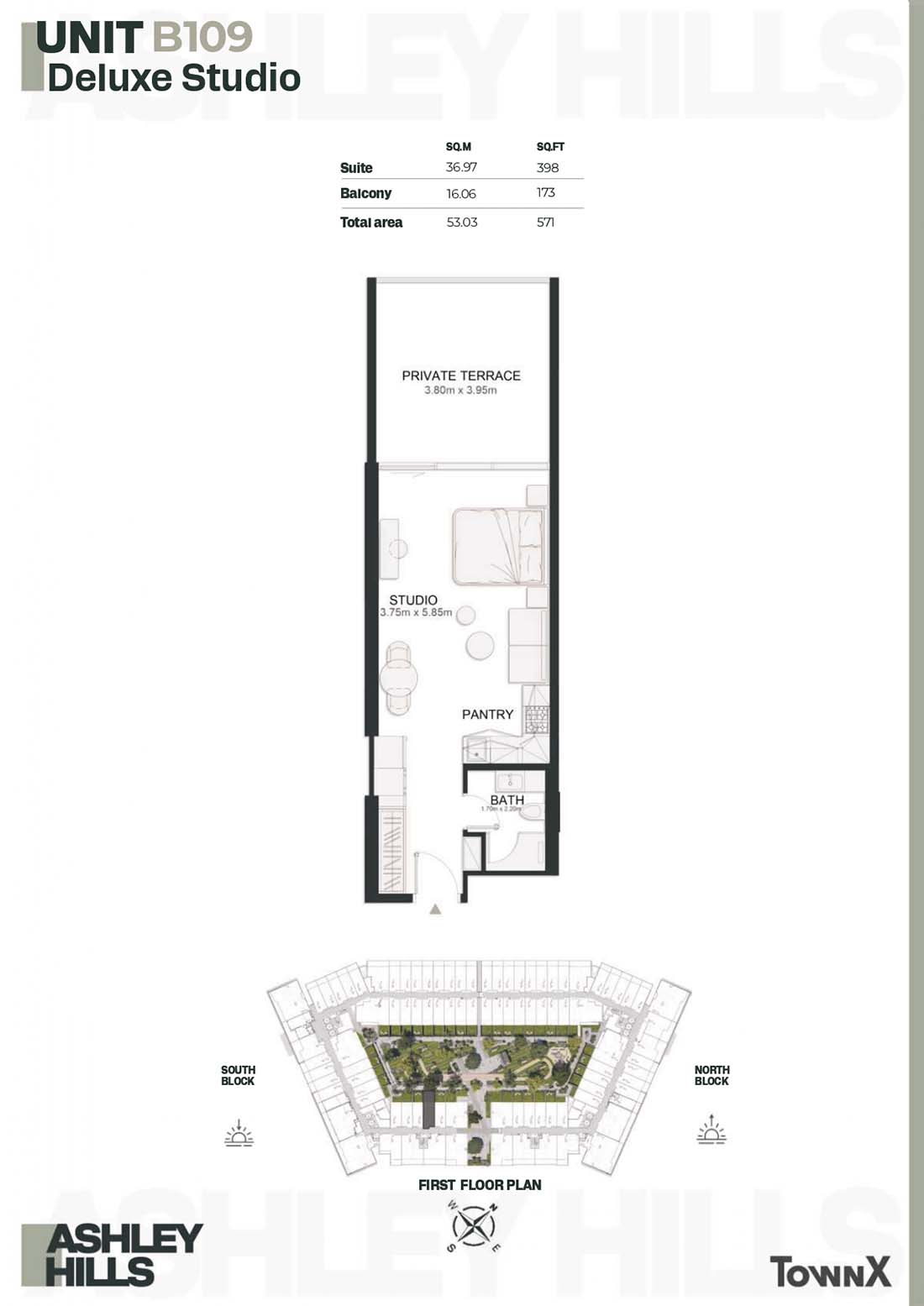 | 1ST FLOOR PLAN | Studio | UNIT B109 (Deluxe Studio) | 571.00 Sq Ft | Apartments |
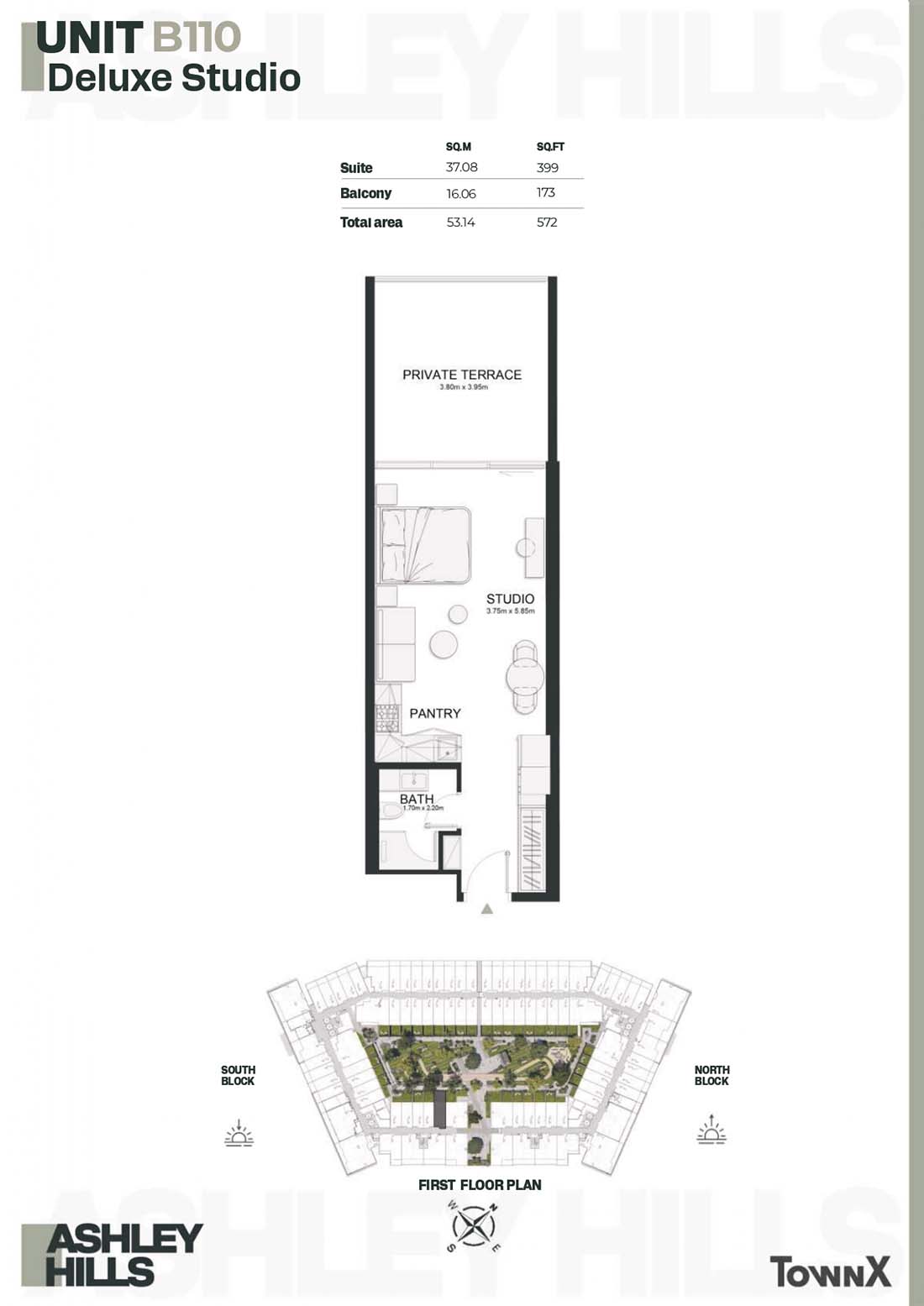 | 1ST FLOOR PLAN | Studio | UNIT B110 (Deluxe Studio) | 572.00 Sq Ft | Apartments |
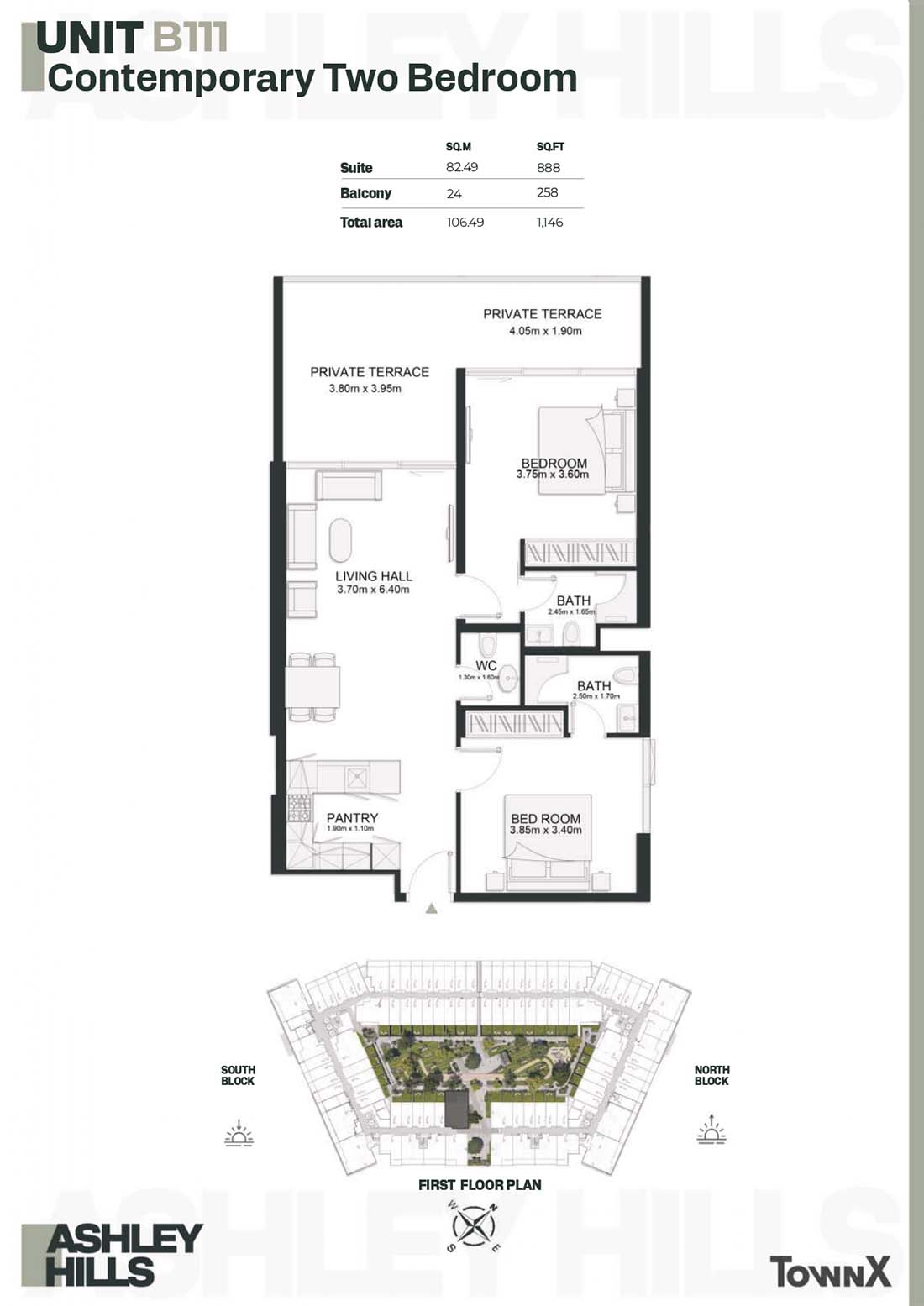 | 1ST FLOOR PLAN | 2 Bedrooms | UNIT B111 (Contemporary) | 1146.00 Sq Ft | Apartments |
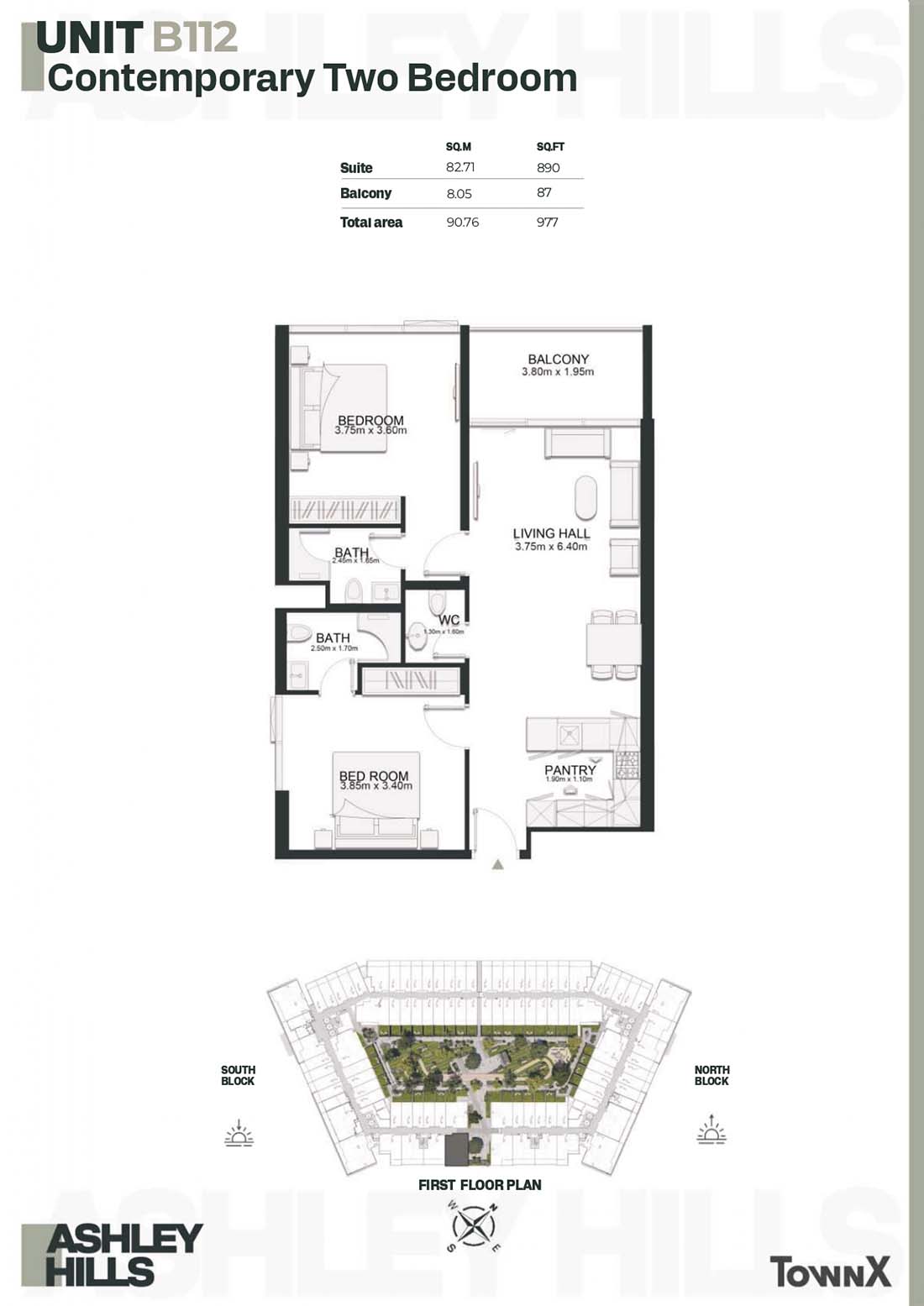 | 1ST FLOOR PLAN | 2 Bedrooms | UNIT B112 (Contemporary) | 977.00 Sq Ft | Apartments |
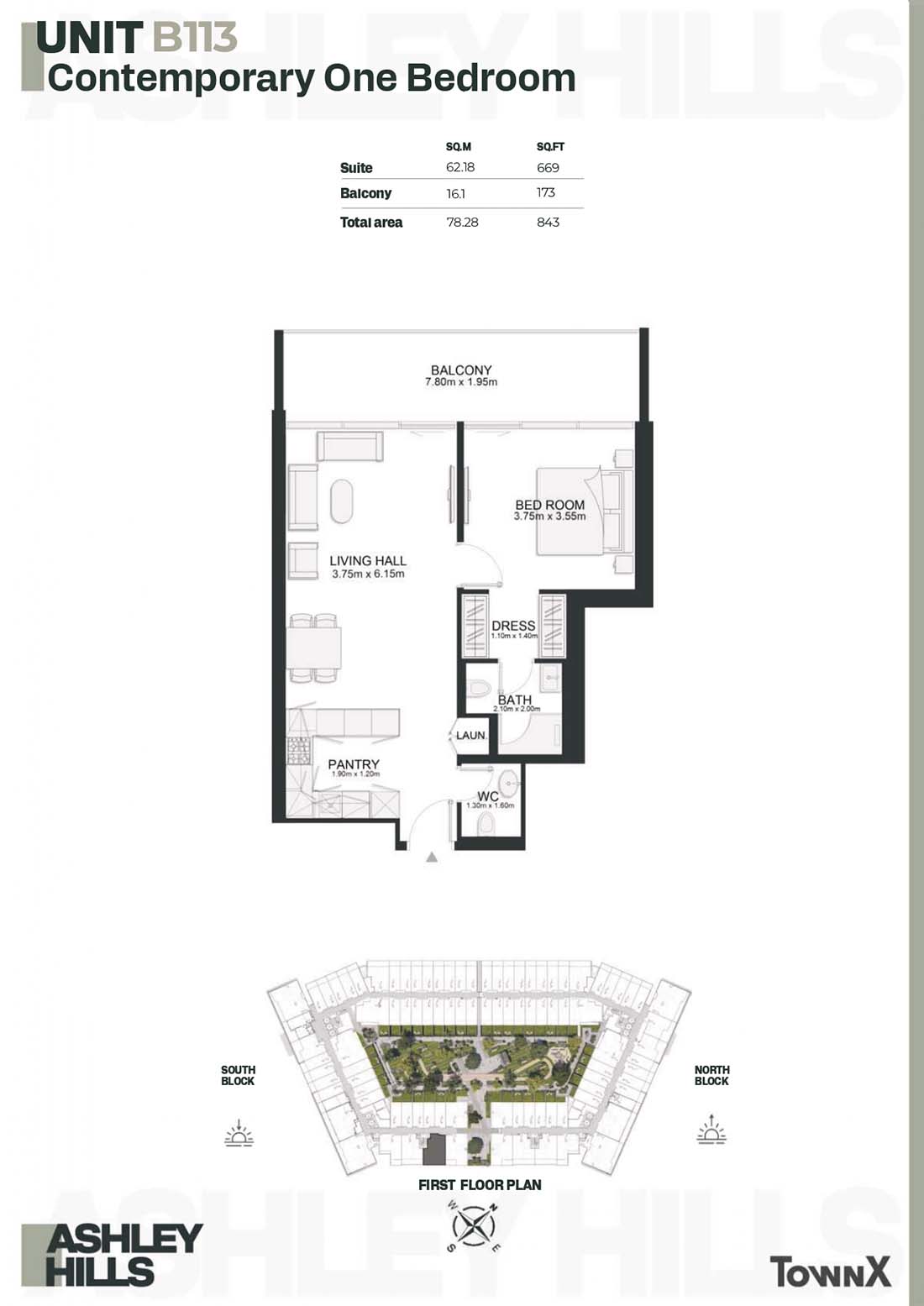 | 1ST FLOOR PLAN | 1 Bedroom | UNIT B113 (Contemporary) | 843.00 Sq Ft | Apartments |
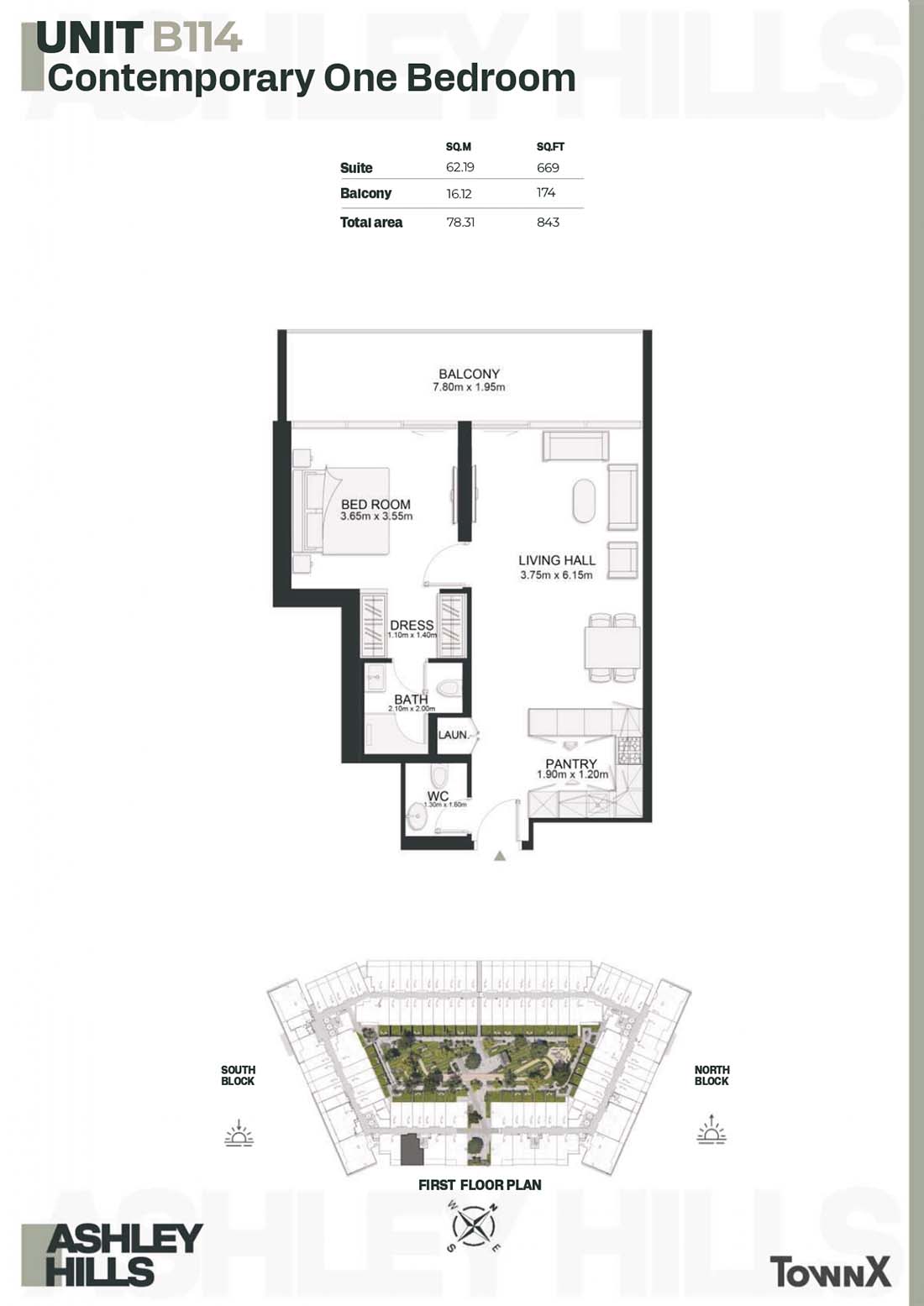 | 1ST FLOOR PLAN | 1 Bedroom | UNIT B114 (Contemporary) | 843.00 Sq Ft | Apartments |
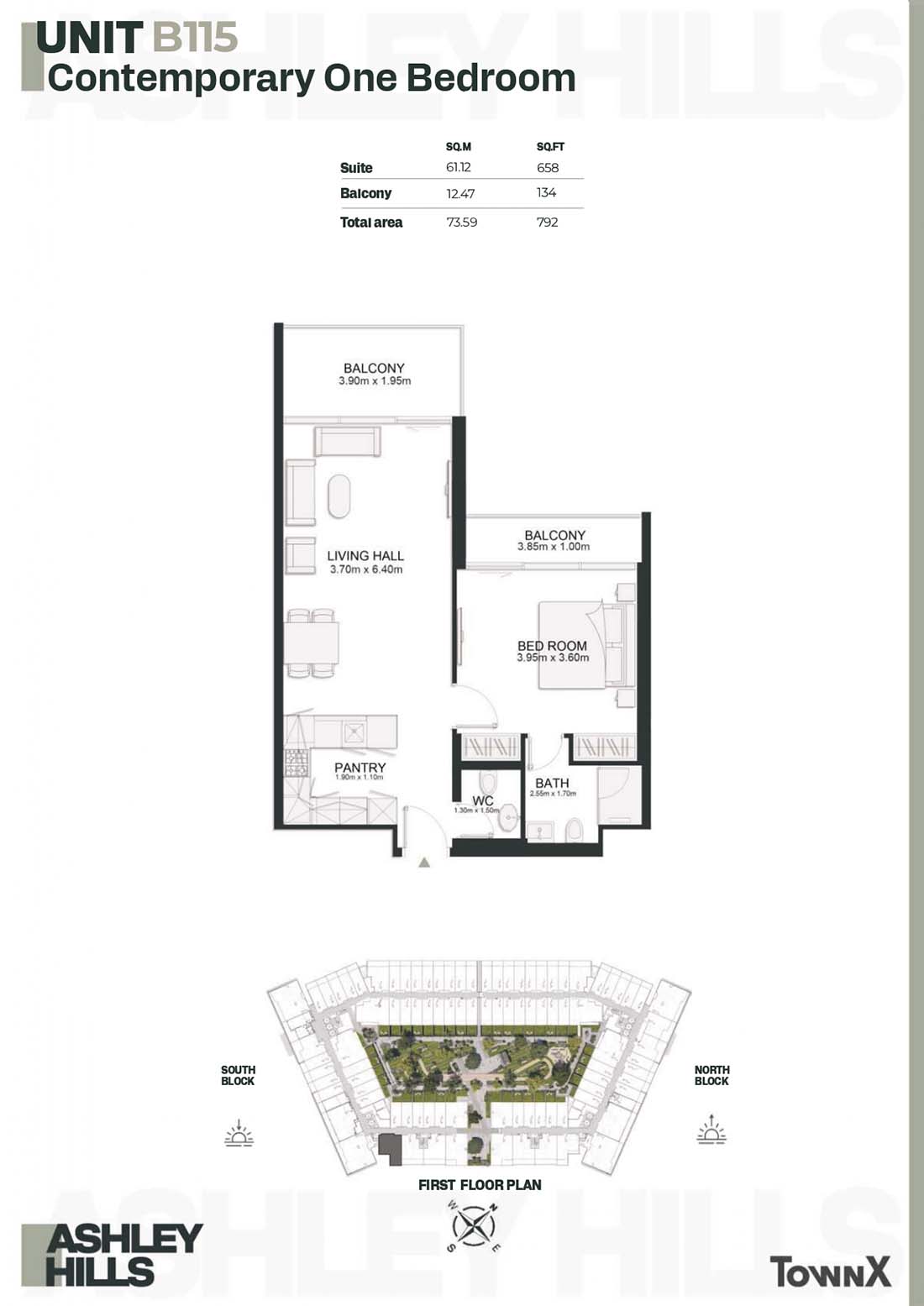 | 1ST FLOOR PLAN | 1 Bedroom | UNIT B115 (Contemporary) | 792.00 Sq Ft | Apartments |
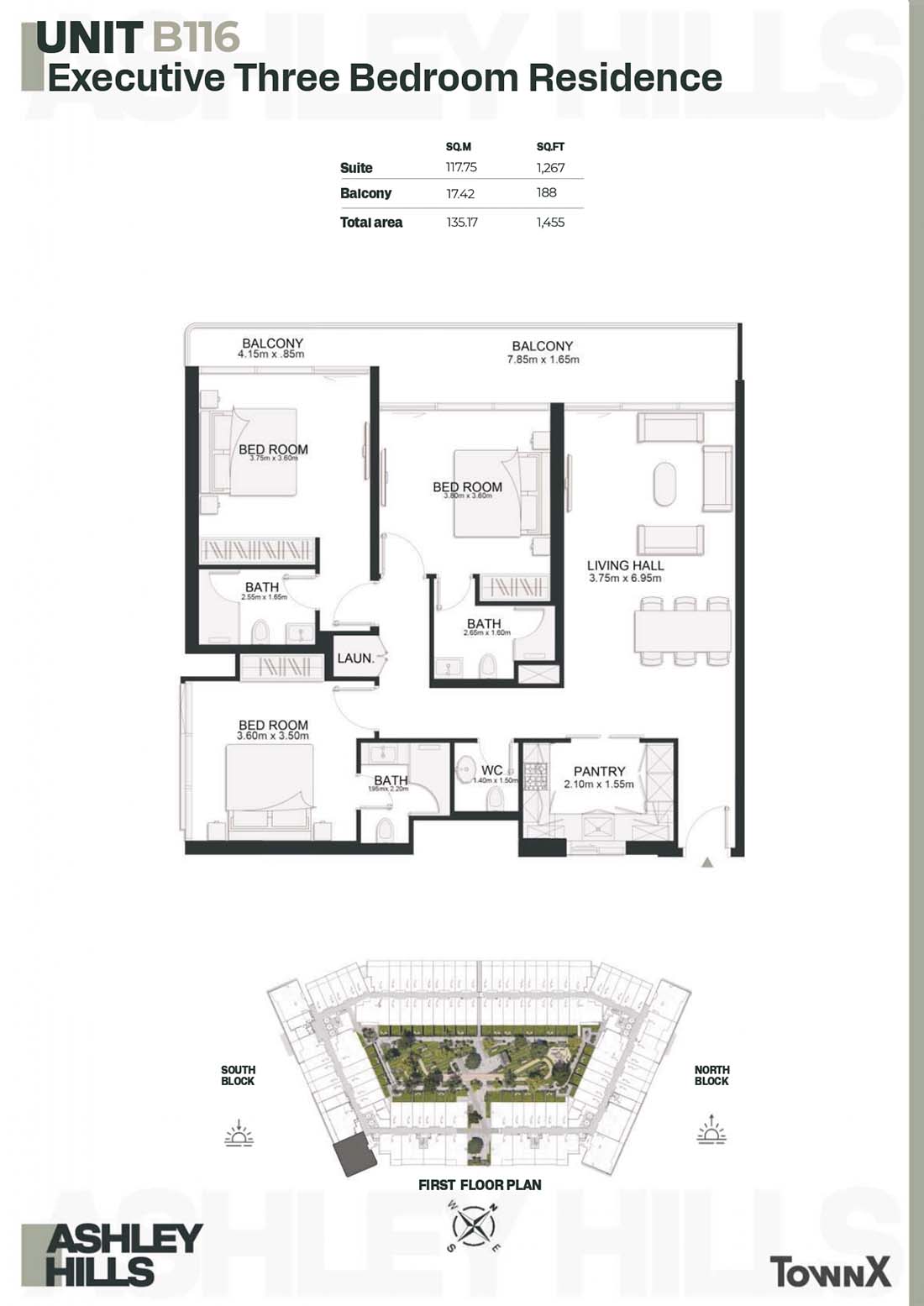 | 1ST FLOOR PLAN | 3 Bedrooms | UNIT B116 (Executive) | 1455.00 Sq Ft | Apartments |
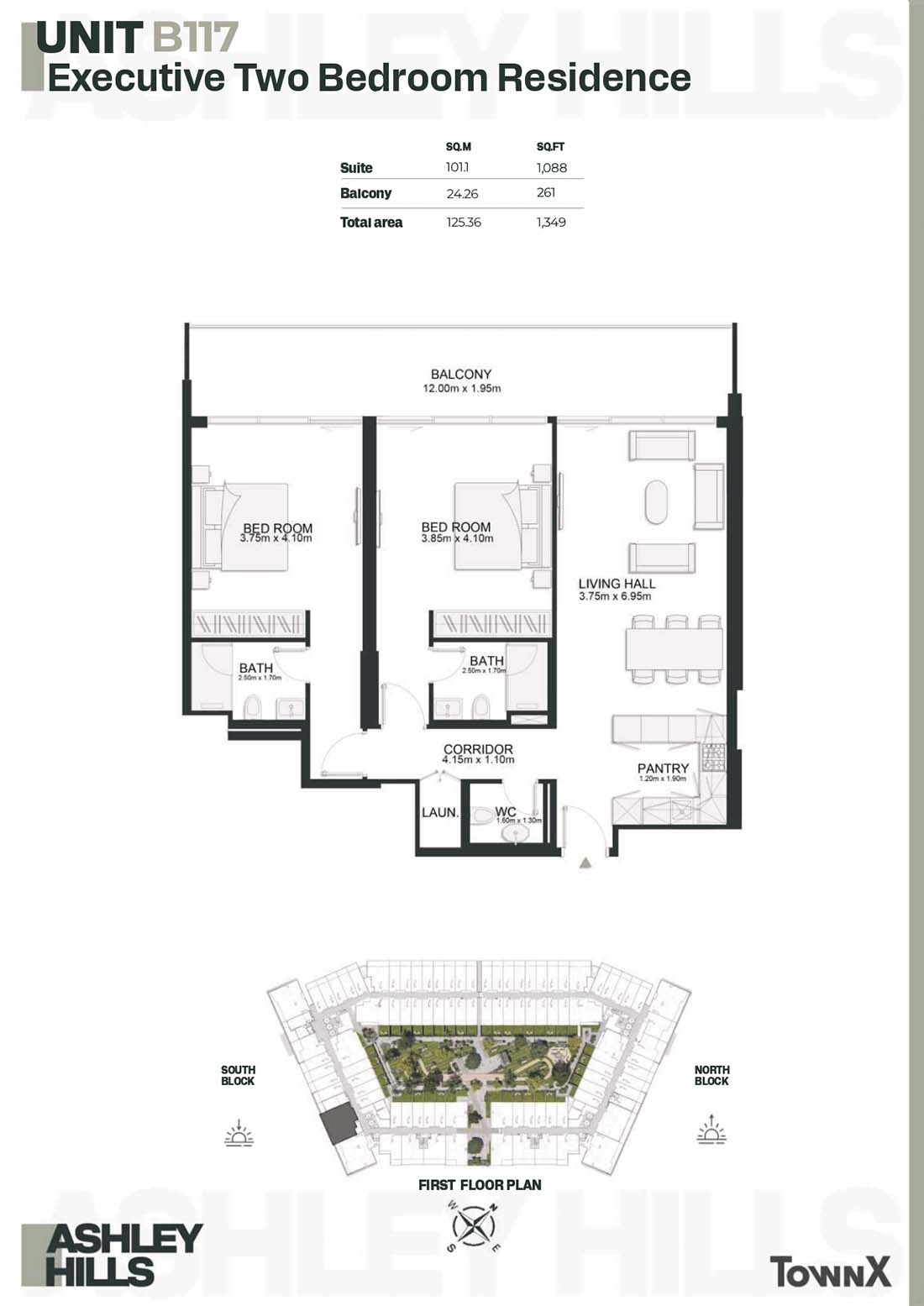 | 1ST FLOOR PLAN | 3 Bedrooms | UNIT B117 (Executive) | 1349.00 Sq Ft | Apartments |
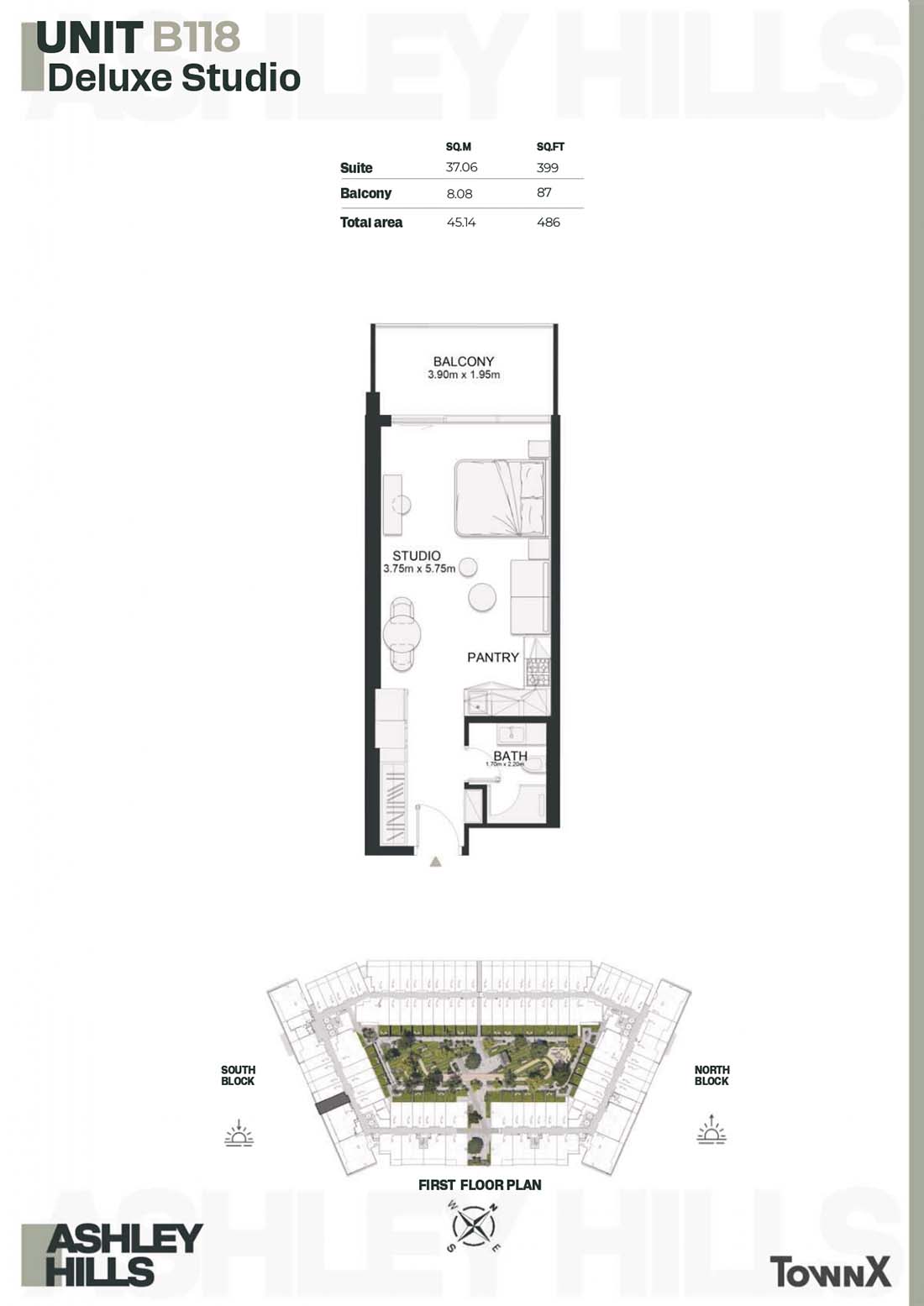 | 1ST FLOOR PLAN | Studio | UNIT B118 (Deluxe Studio) | 486.00 Sq Ft | Apartments |
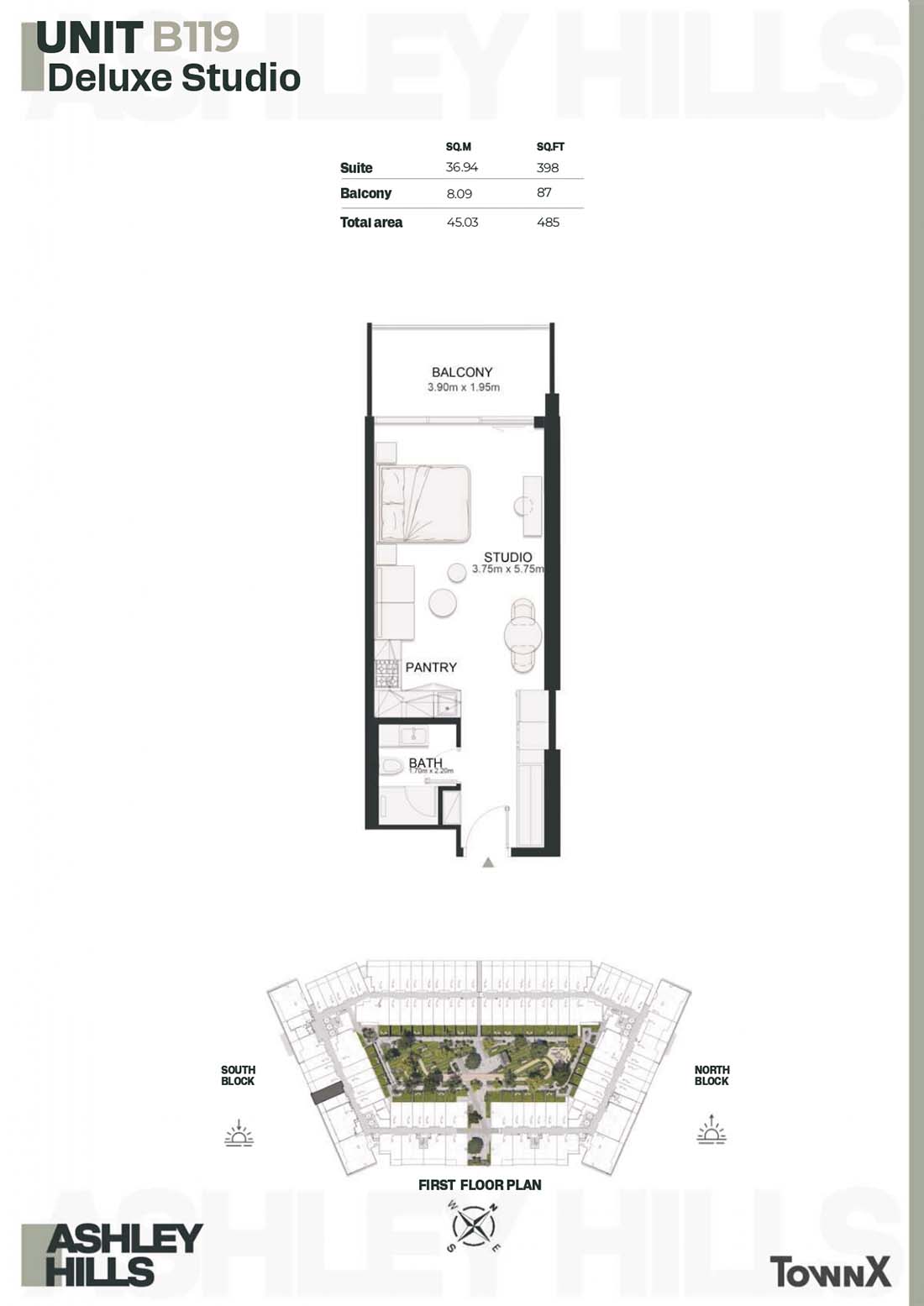 | 1ST FLOOR PLAN | Studio | UNIT B119 (Deluxe Studio) | 485.00 Sq Ft | Apartments |
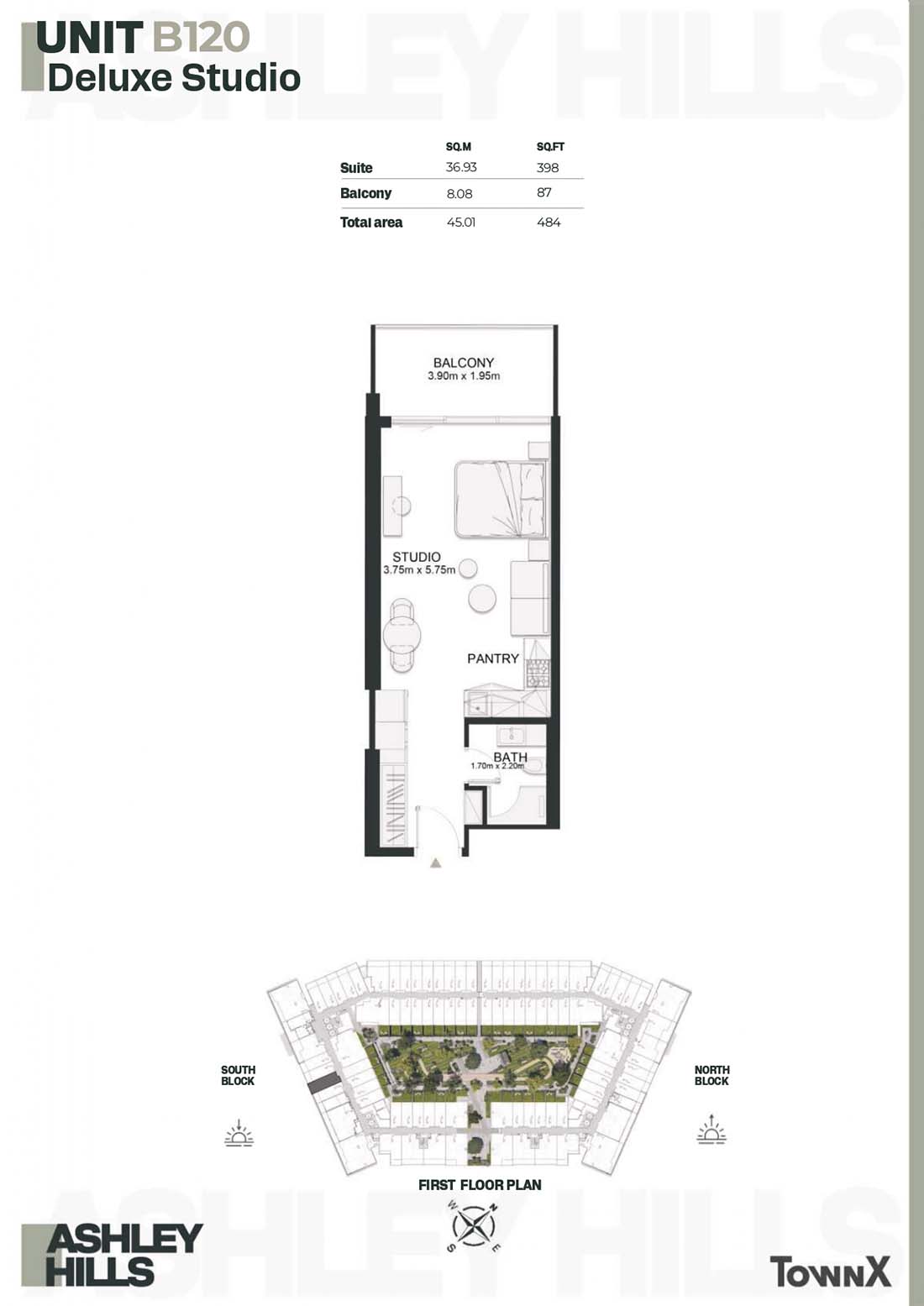 | 1ST FLOOR PLAN | Studio | UNIT B120 (Deluxe Studio) | 484.00 Sq Ft | Apartments |
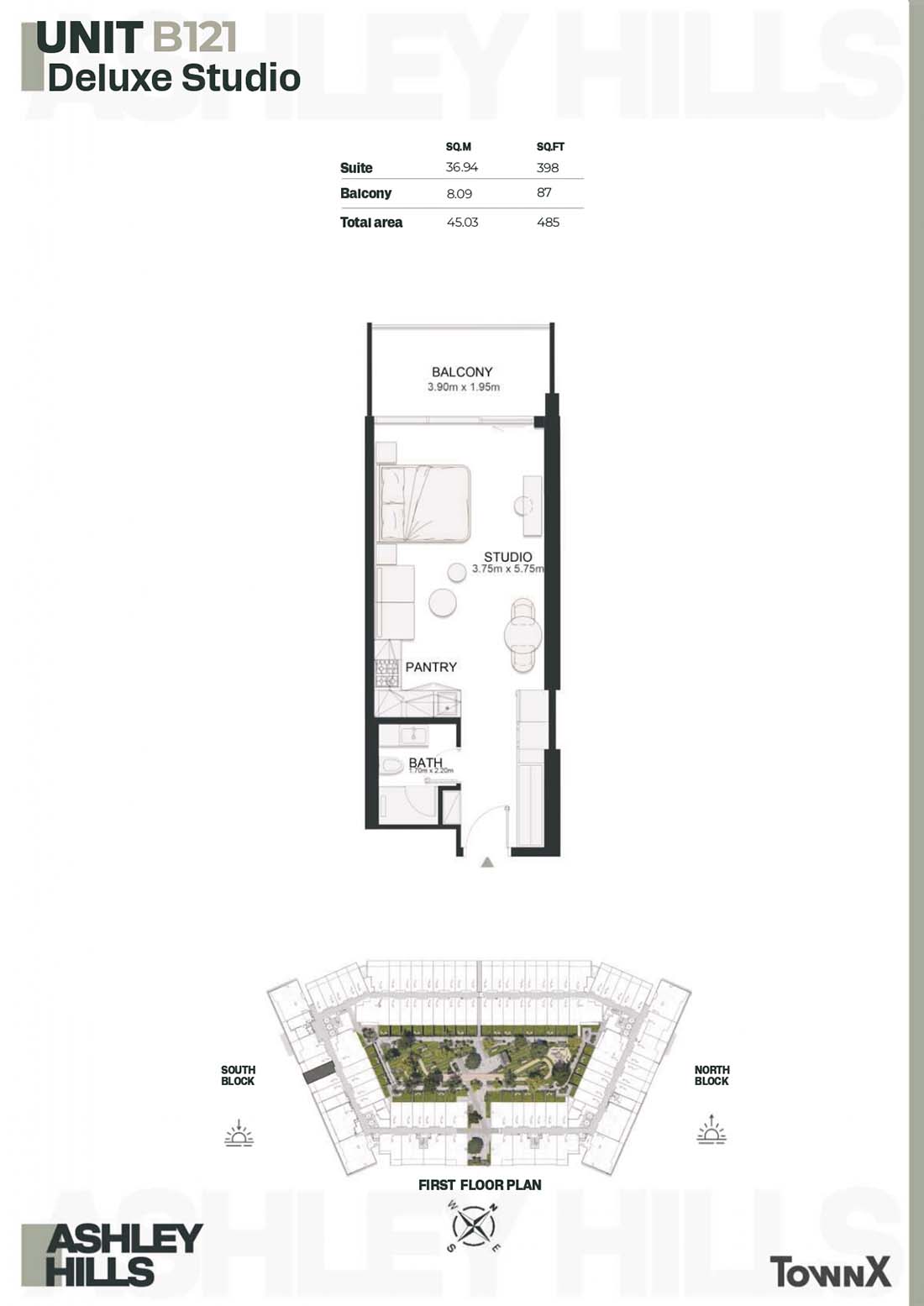 | 1ST FLOOR PLAN | Studio | UNIT B121 (Deluxe Studio) | 485.00 Sq Ft | Apartments |
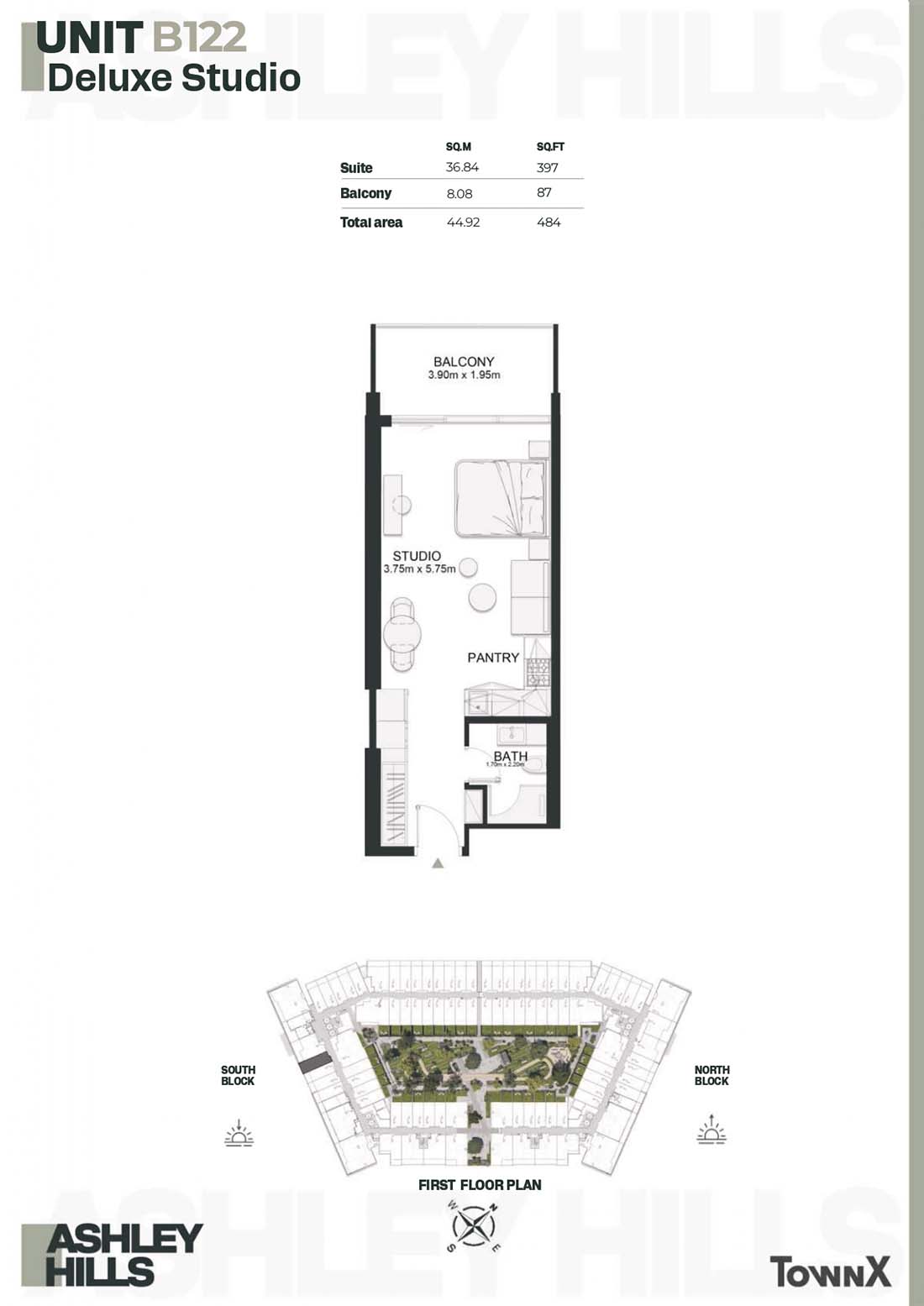 | 1ST FLOOR PLAN | Studio | UNIT B122 (Deluxe Studio) | 484.00 Sq Ft | Apartments |
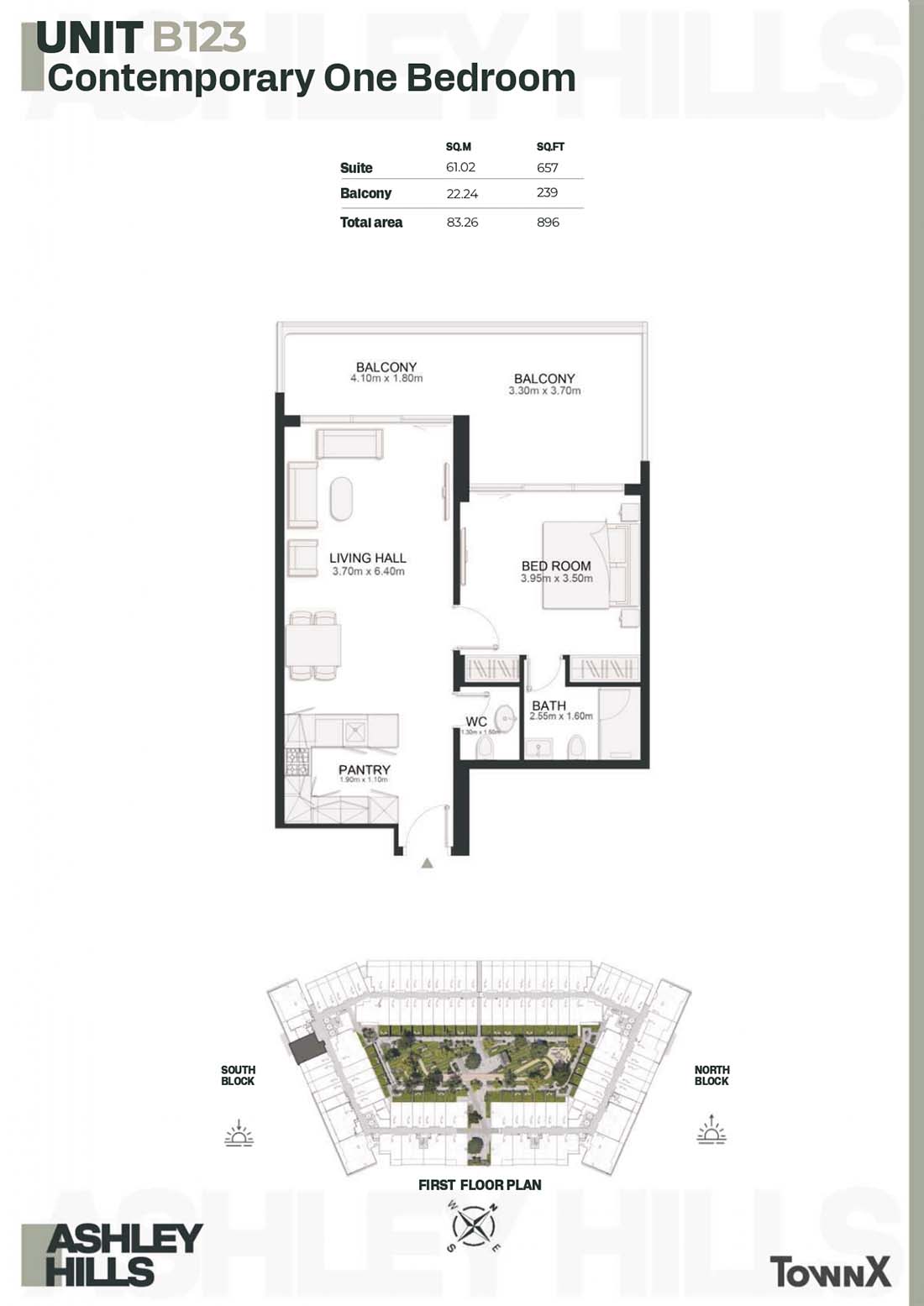 | 1ST FLOOR PLAN | 1 Bedroom | UNIT B123 (Contemporary) | 896.00 Sq Ft | Apartments |
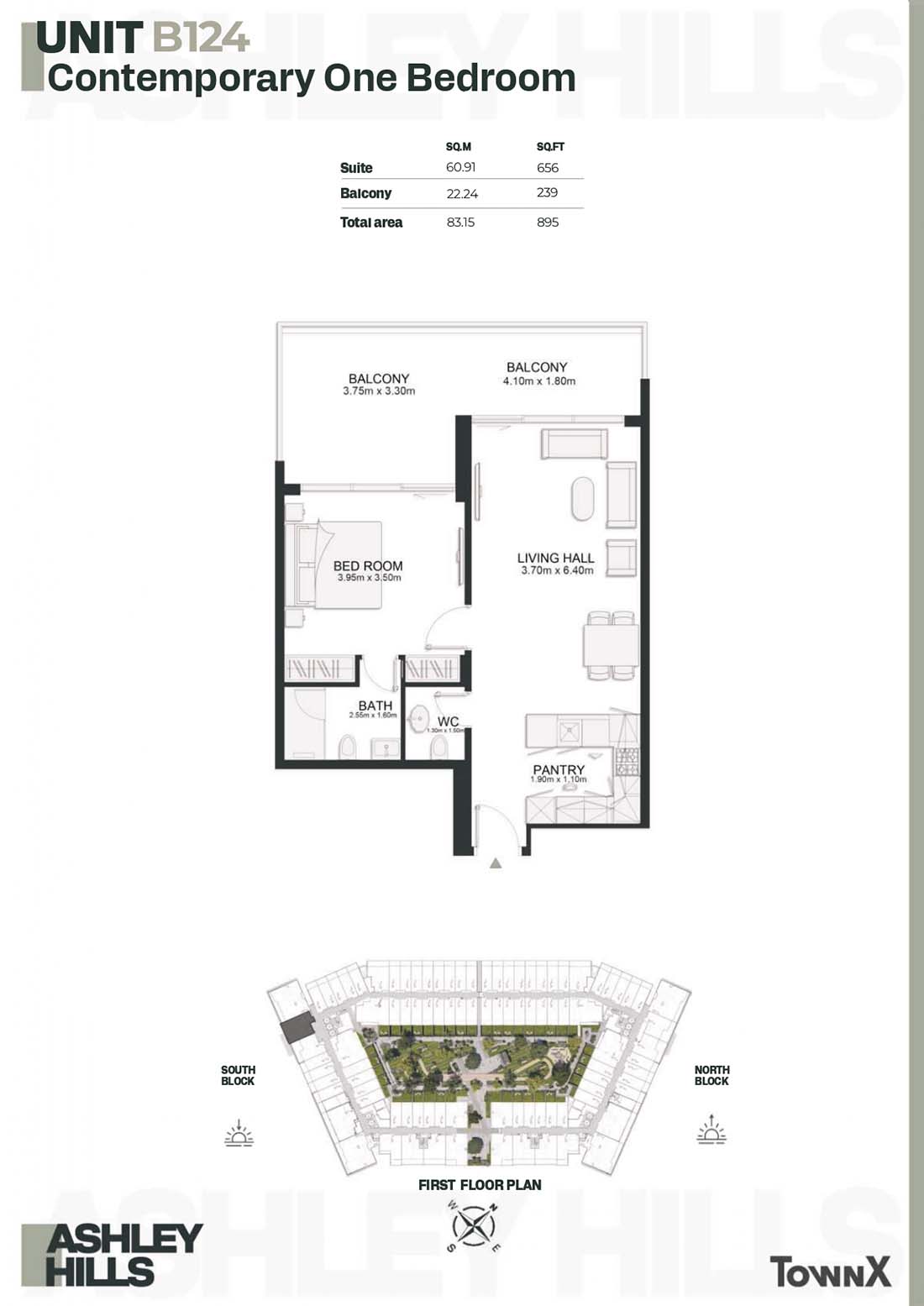 | 1ST FLOOR PLAN | 1 Bedroom | UNIT B124 (Contemporary) | 895.00 Sq Ft | Apartments |
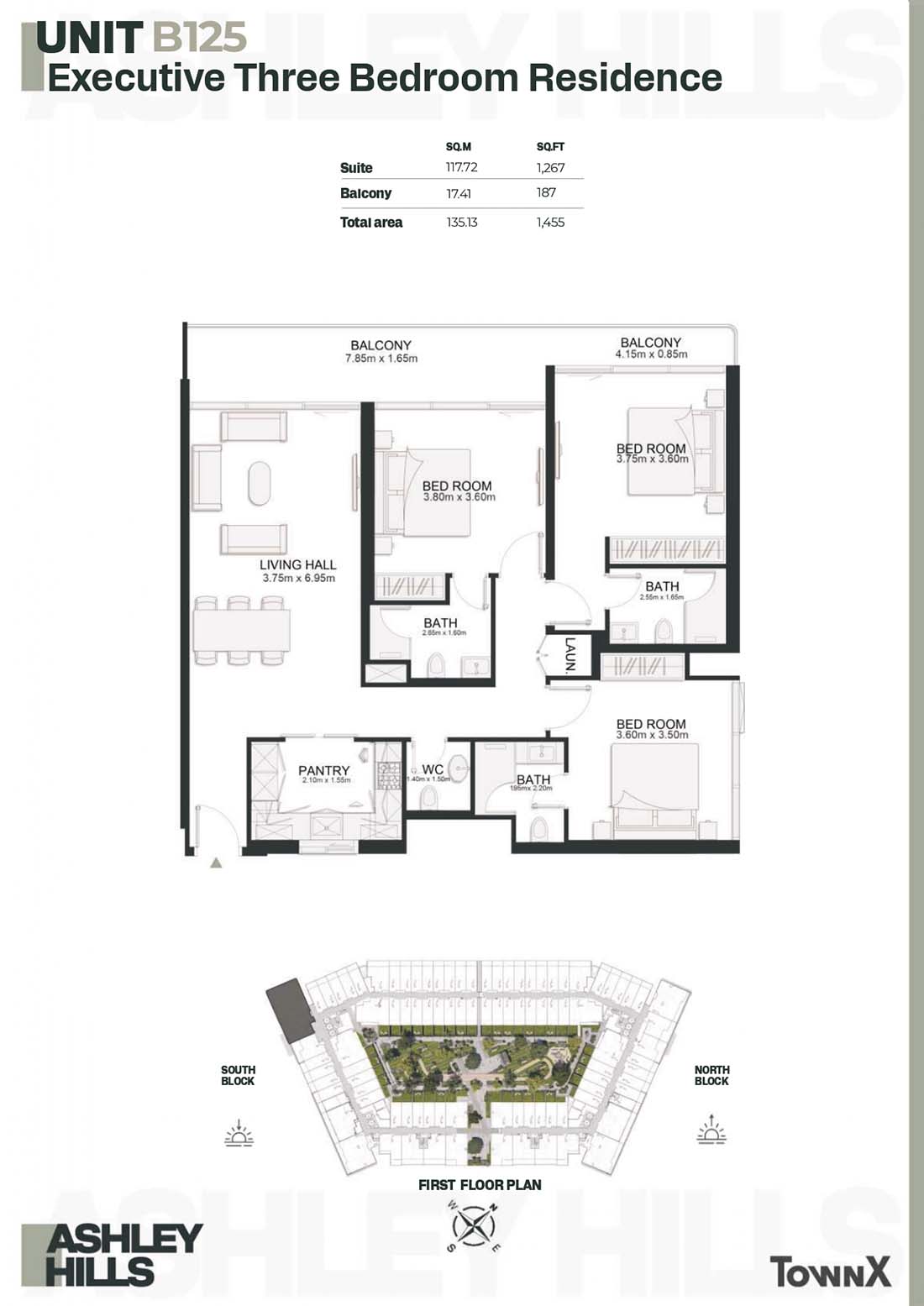 | 1ST FLOOR PLAN | 3 Bedrooms | UNIT B125 (Executive) | 1455.00 Sq Ft | Apartments |
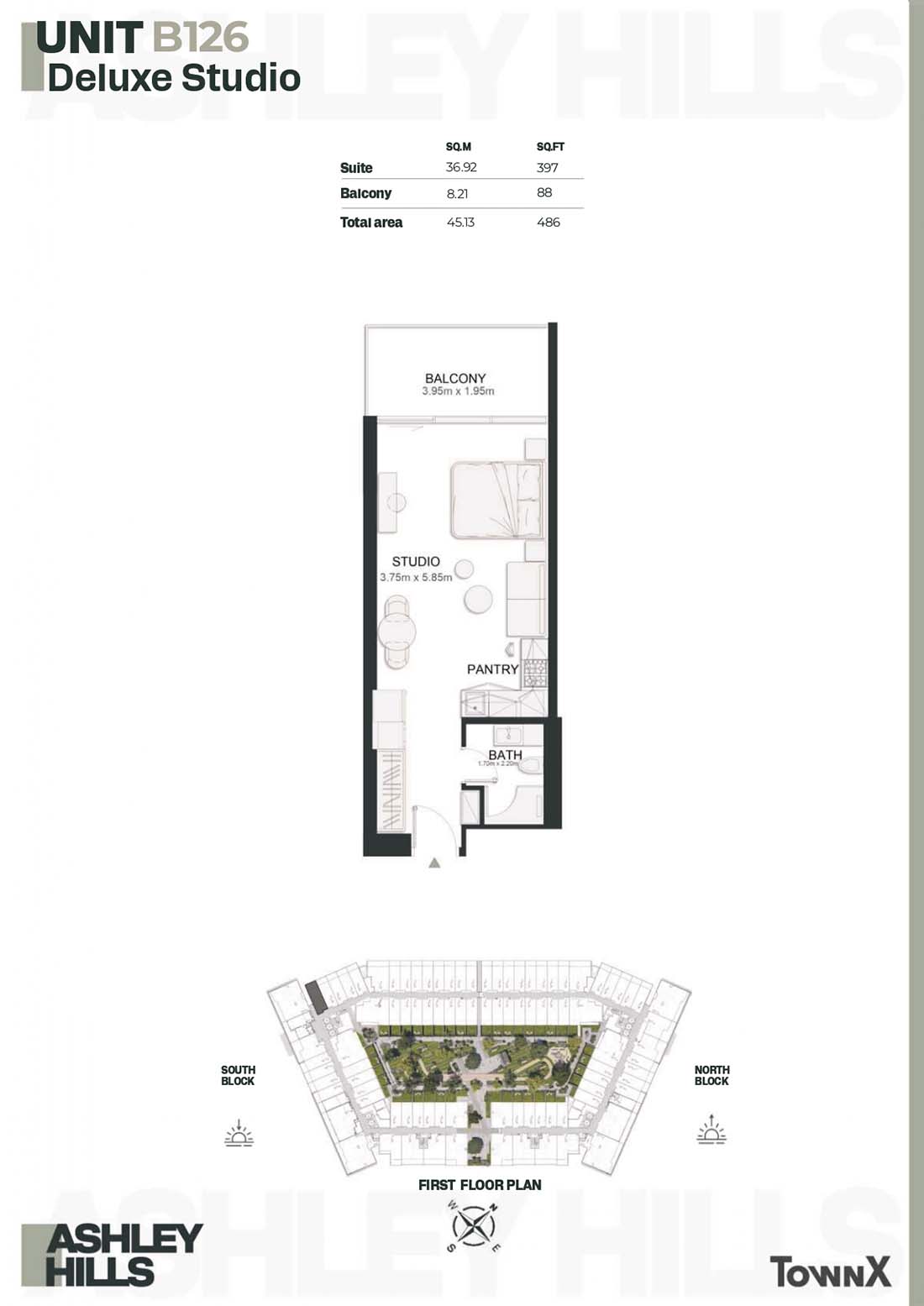 | 1ST FLOOR PLAN | Studio | UNIT B126 (Deluxe Studio) | 486.00 Sq Ft | Apartments |
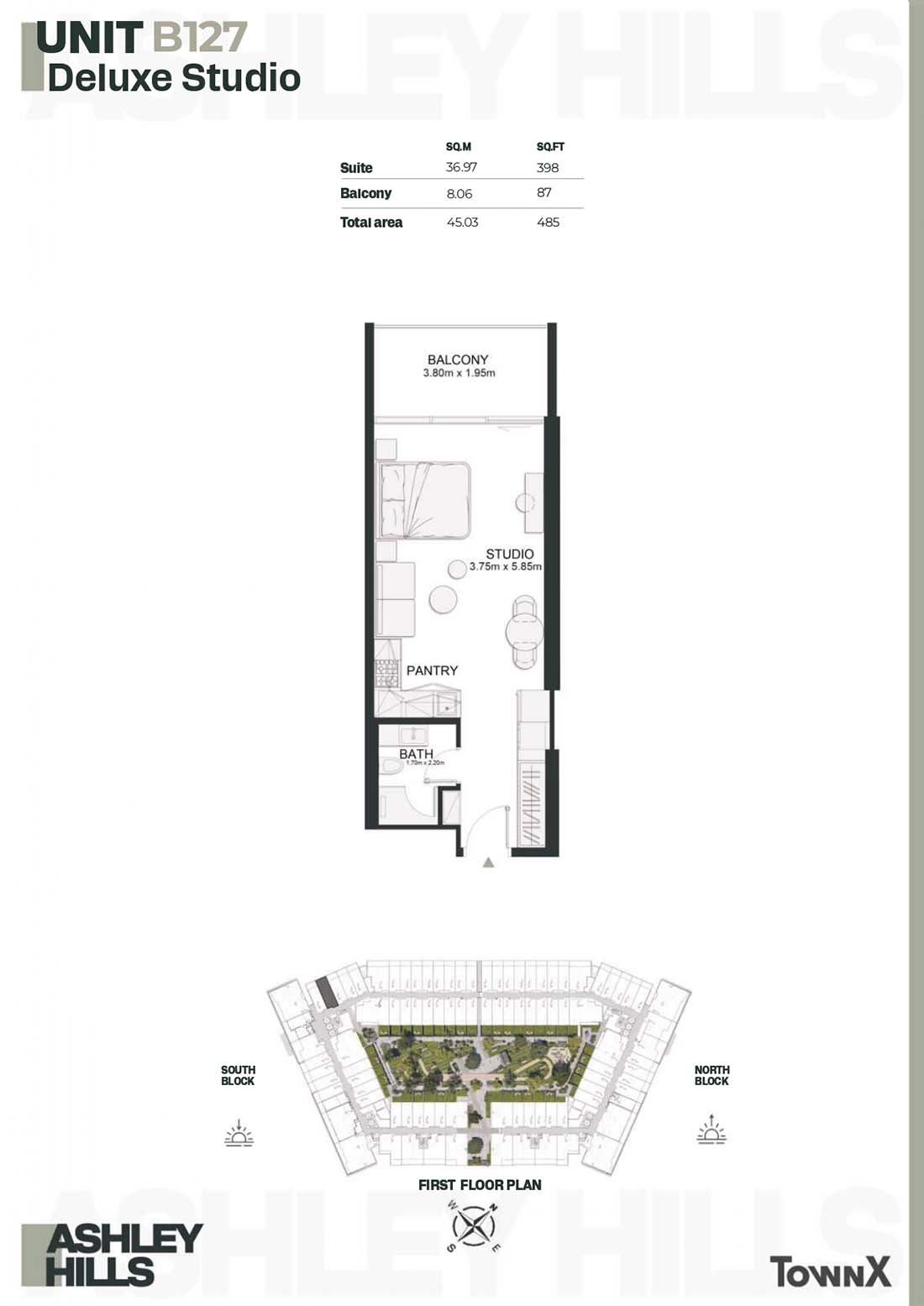 | 1ST FLOOR PLAN | Studio | UNIT B127 (Deluxe Studio) | 485.00 Sq Ft | Apartments |
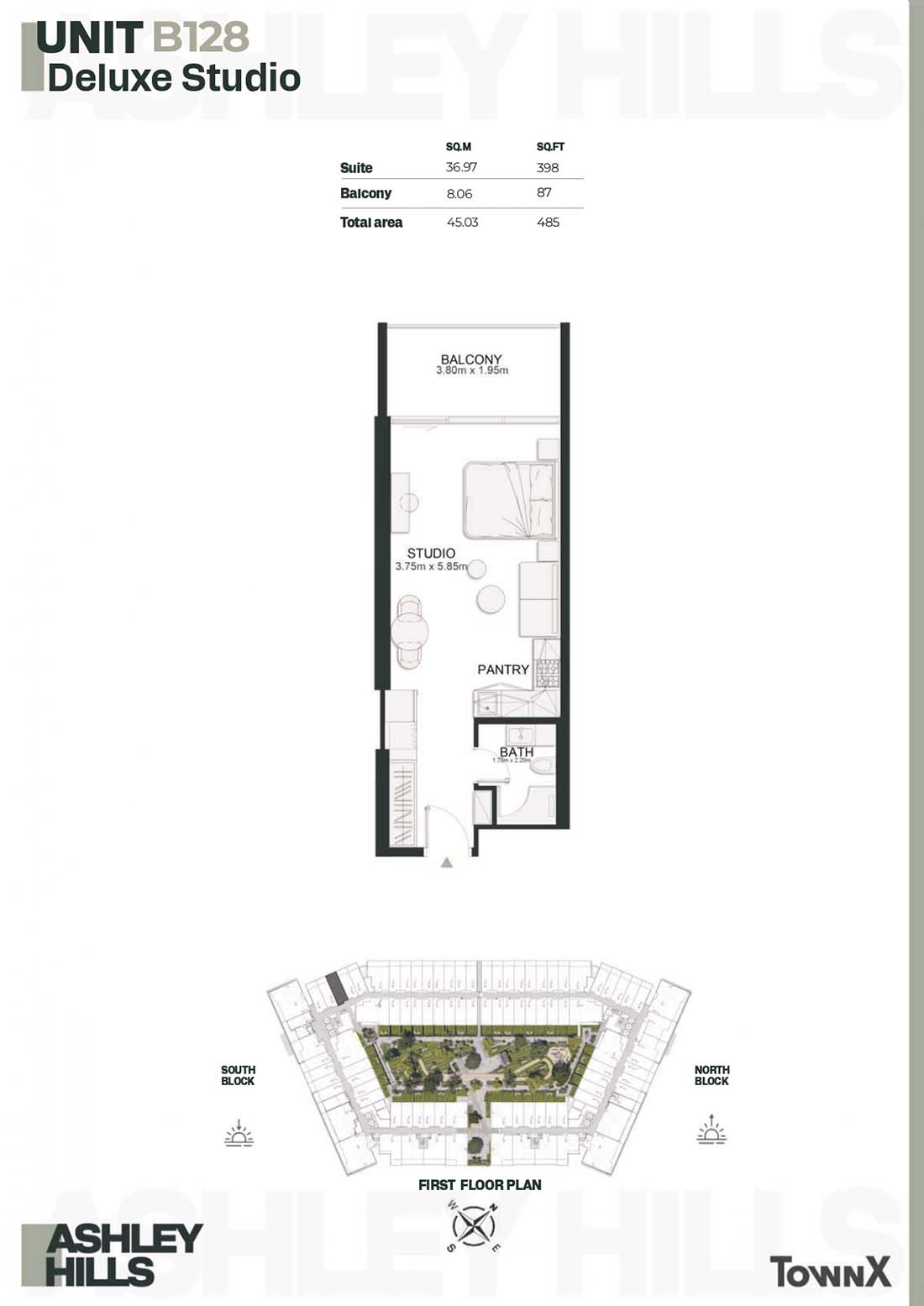 | 1ST FLOOR PLAN | Studio | UNIT B128 (Deluxe Studio) | 485.00 Sq Ft | Apartments |
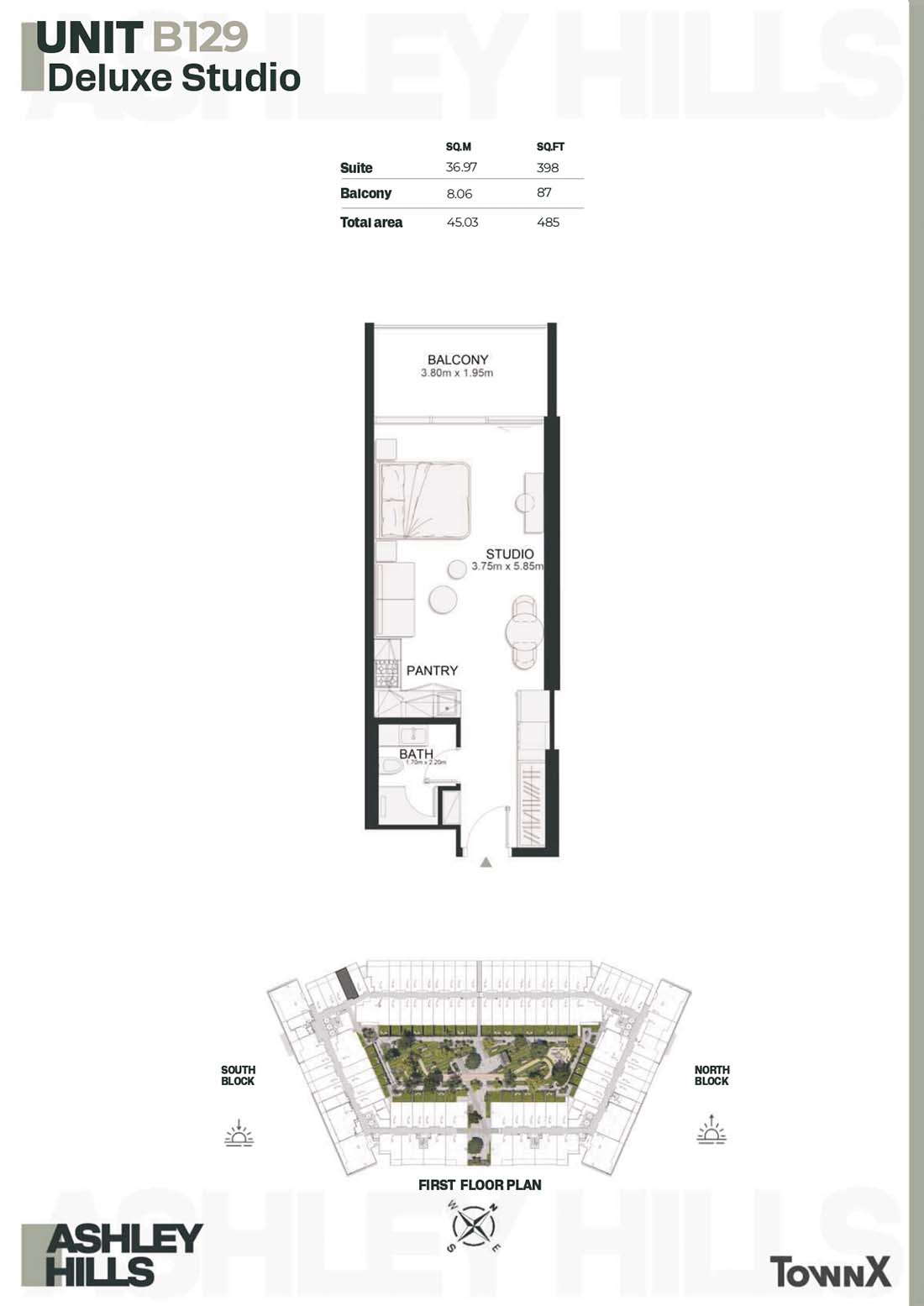 | 1ST FLOOR PLAN | Studio | UNIT B129 (Deluxe Studio) | 485.00 Sq Ft | Apartments |
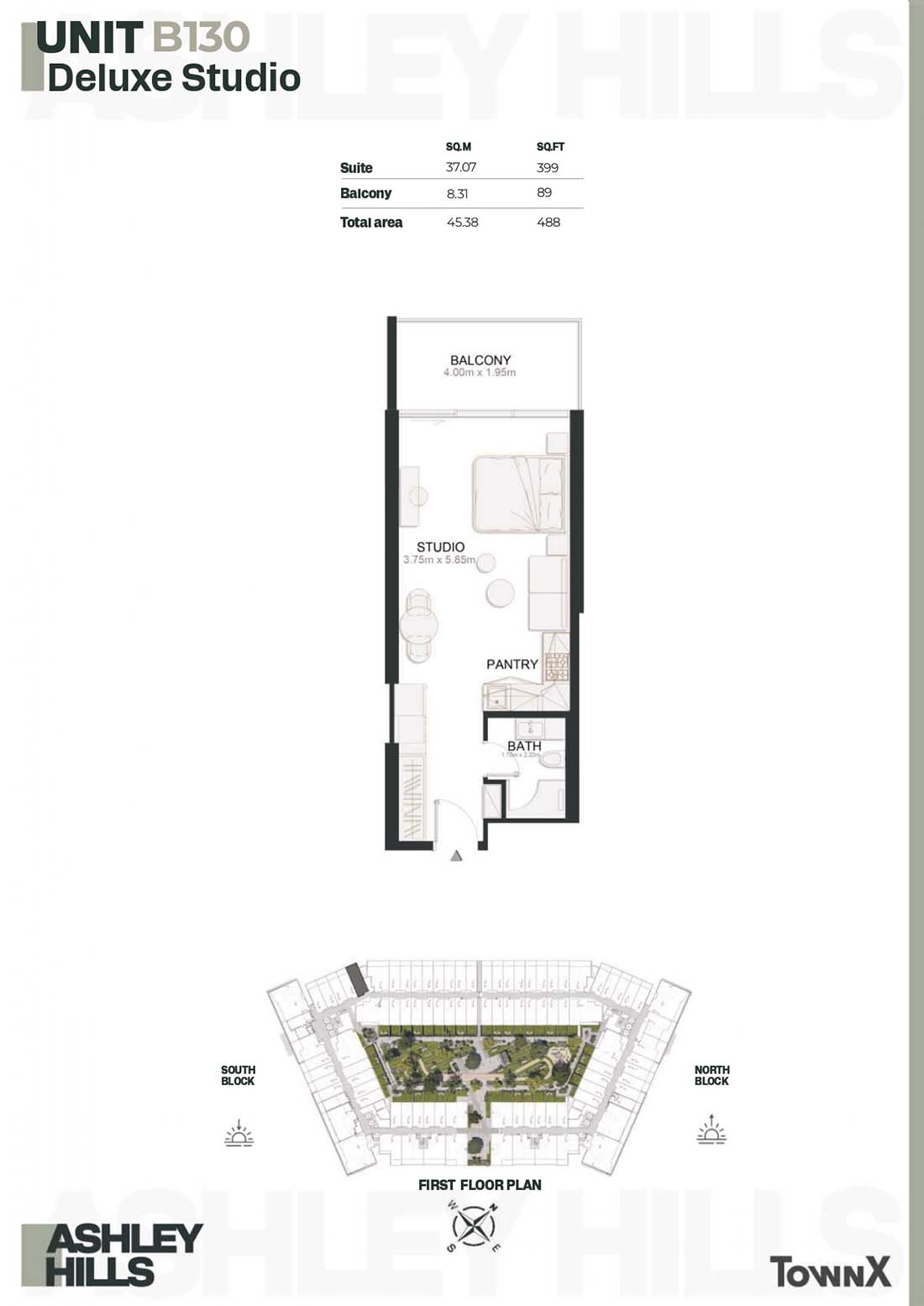 | 1ST FLOOR PLAN | Studio | UNIT B130 (Deluxe Studio) | 488.00 Sq Ft | Apartments |
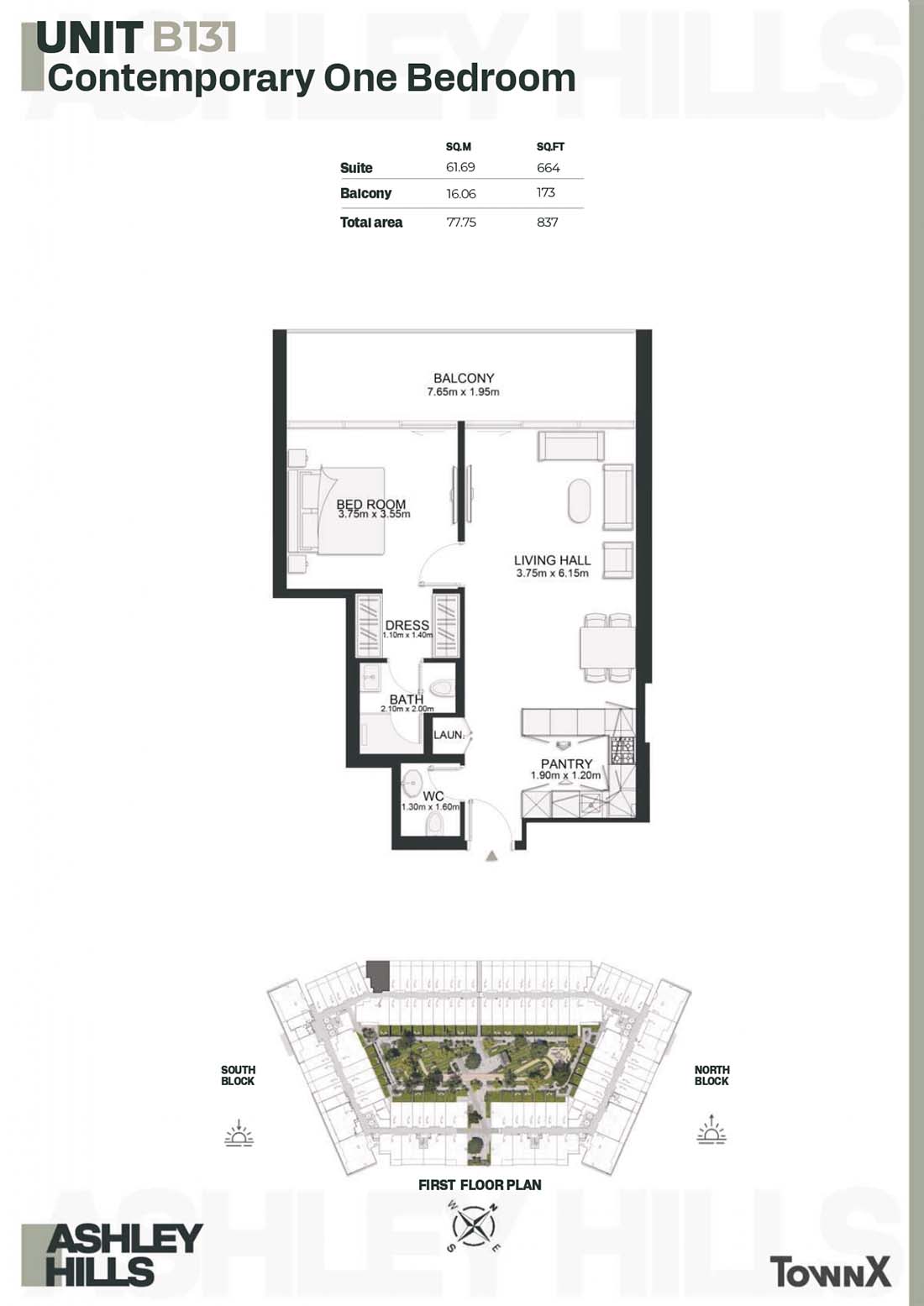 | 1ST FLOOR PLAN | 1 Bedroom | UNIT B131 (Contemporary) | 837.00 Sq Ft | Apartments |
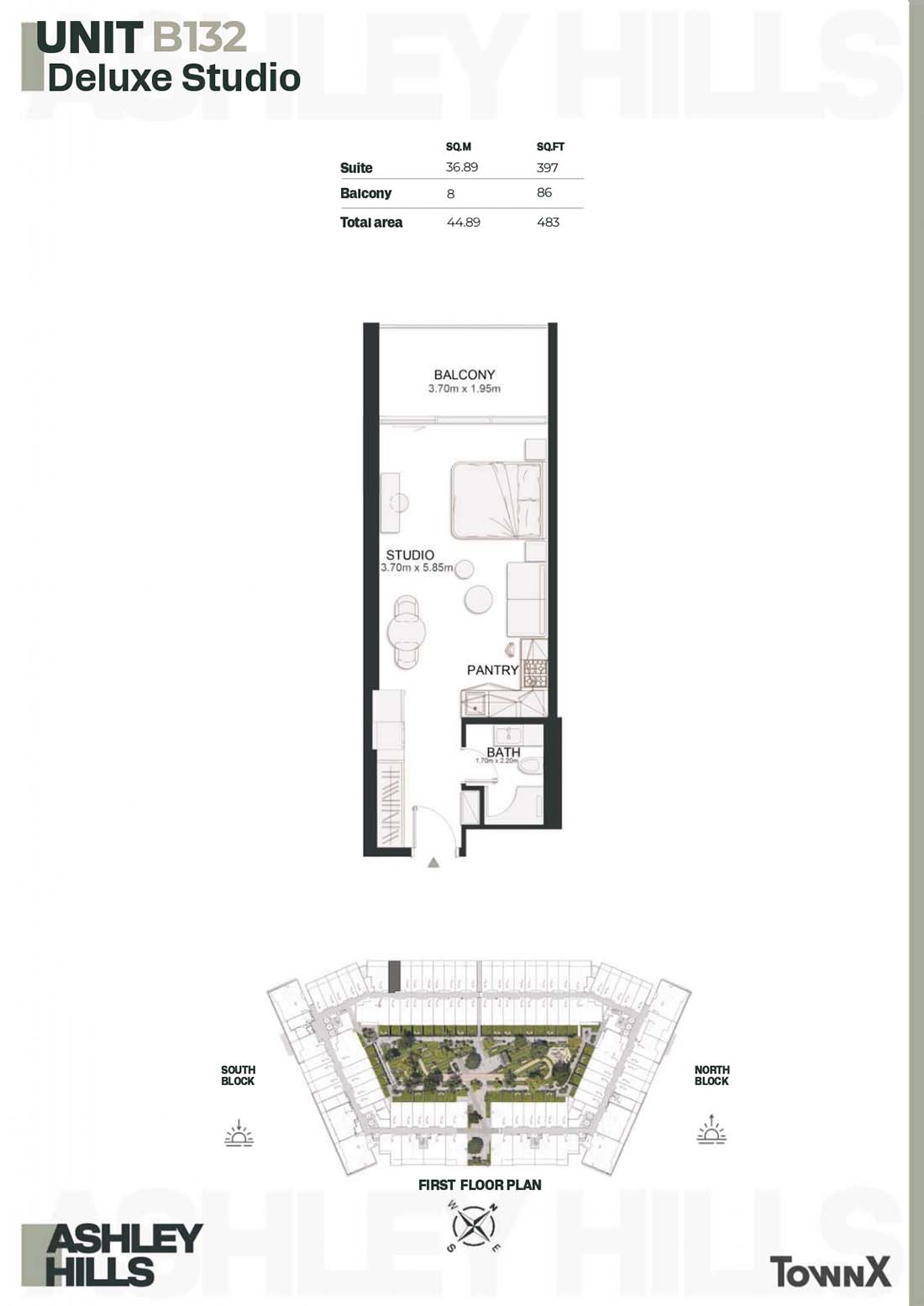 | 1ST FLOOR PLAN | Studio | UNIT B132 (Deluxe Studio) | 483.00 Sq Ft | Apartments |
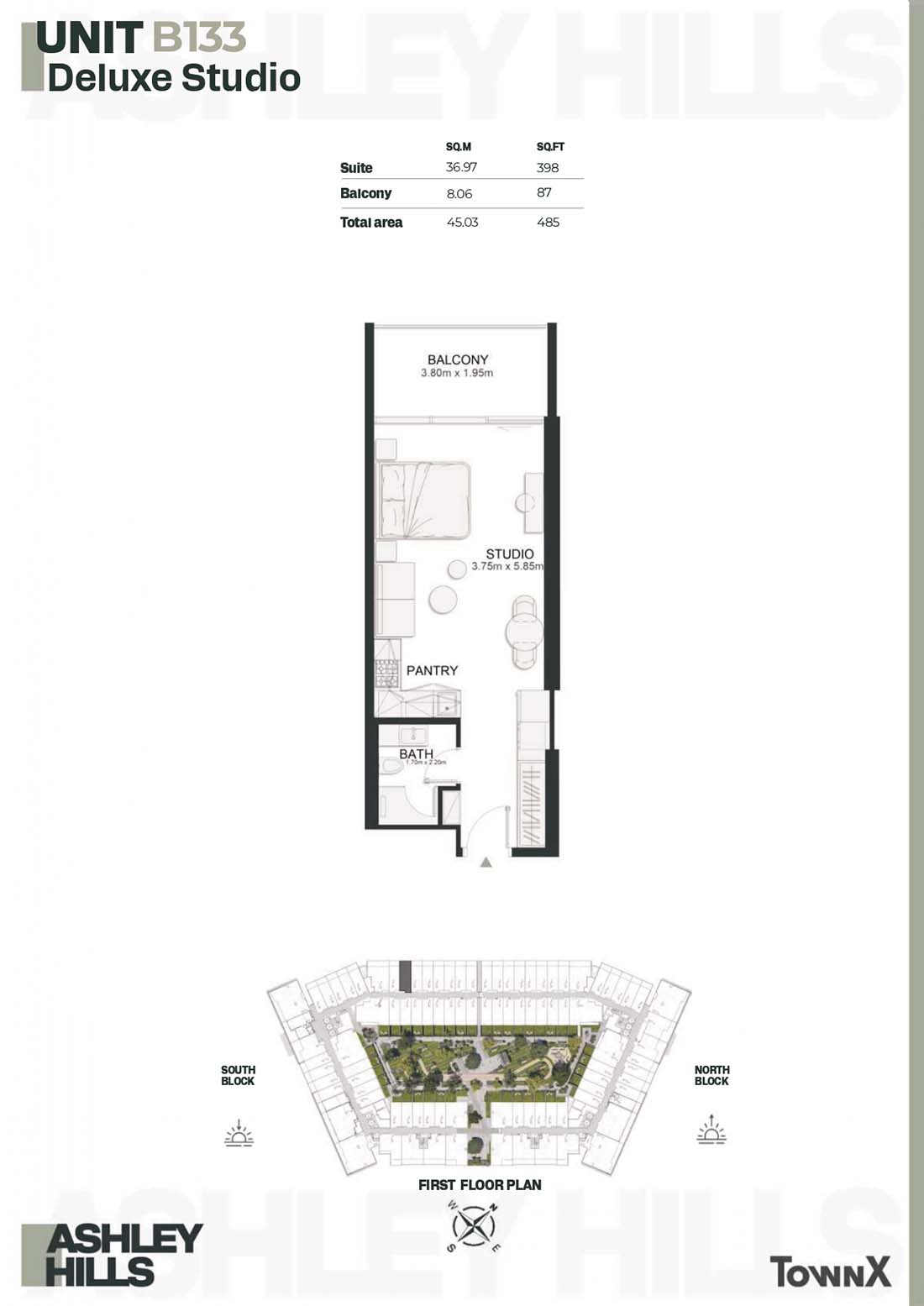 | 1ST FLOOR PLAN | Studio | UNIT B133 (Deluxe Studio) | 485.00 Sq Ft | Apartments |
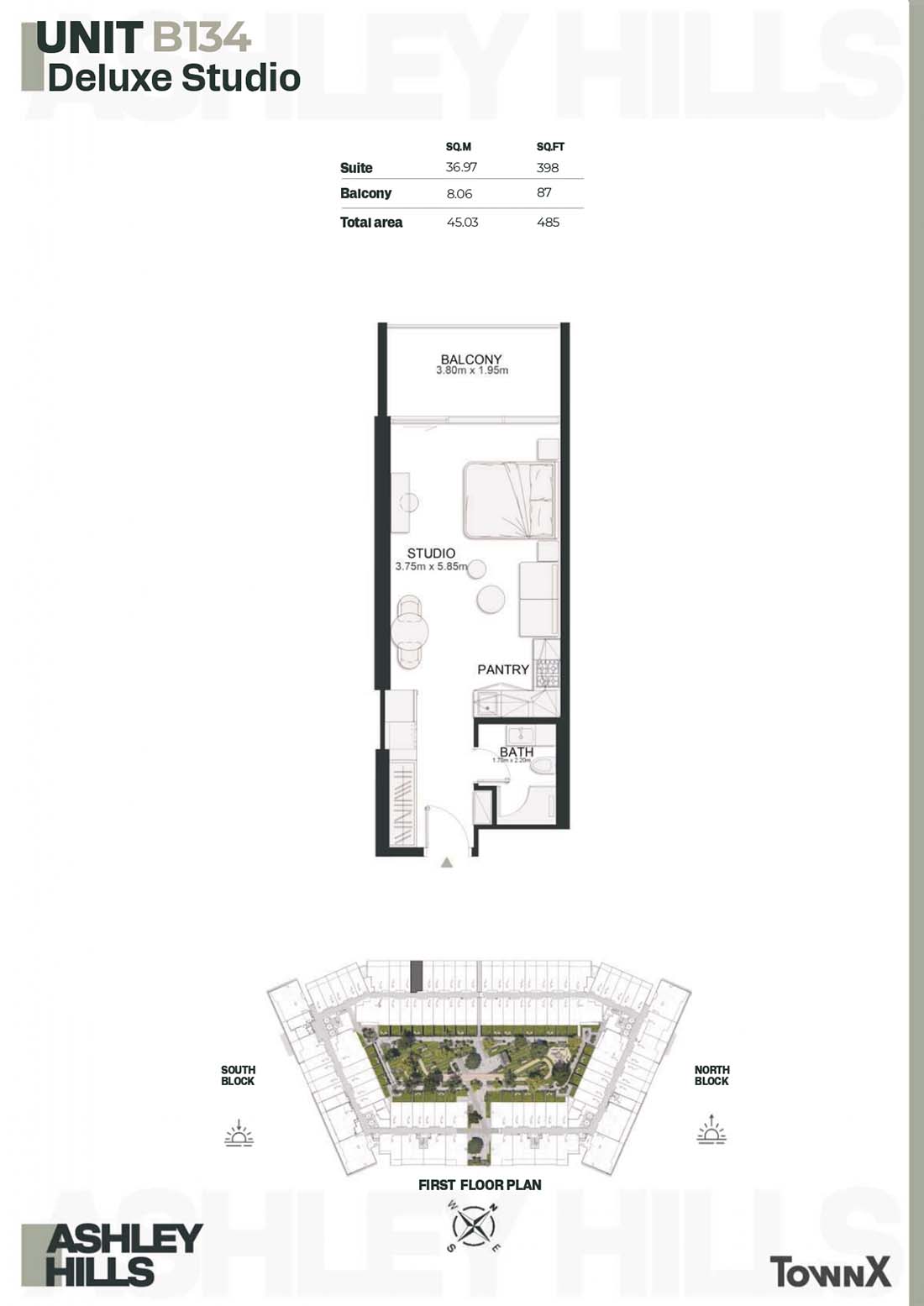 | 1ST FLOOR PLAN | Studio | UNIT B134 (Deluxe Studio) | 485.00 Sq Ft | Apartments |
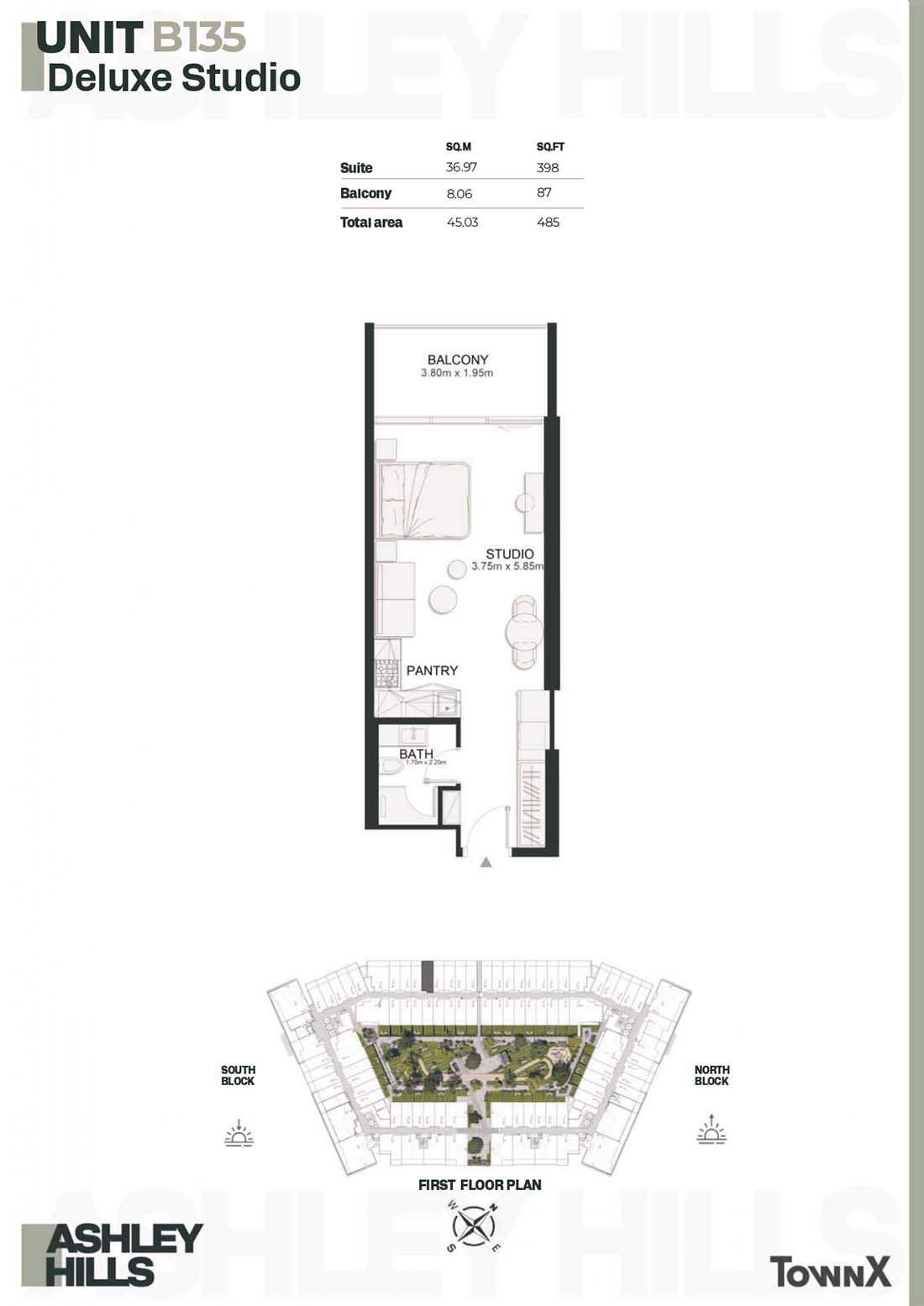 | 1ST FLOOR PLAN | Studio | UNIT B135 (Deluxe Studio) | 485.00 Sq Ft | Apartments |
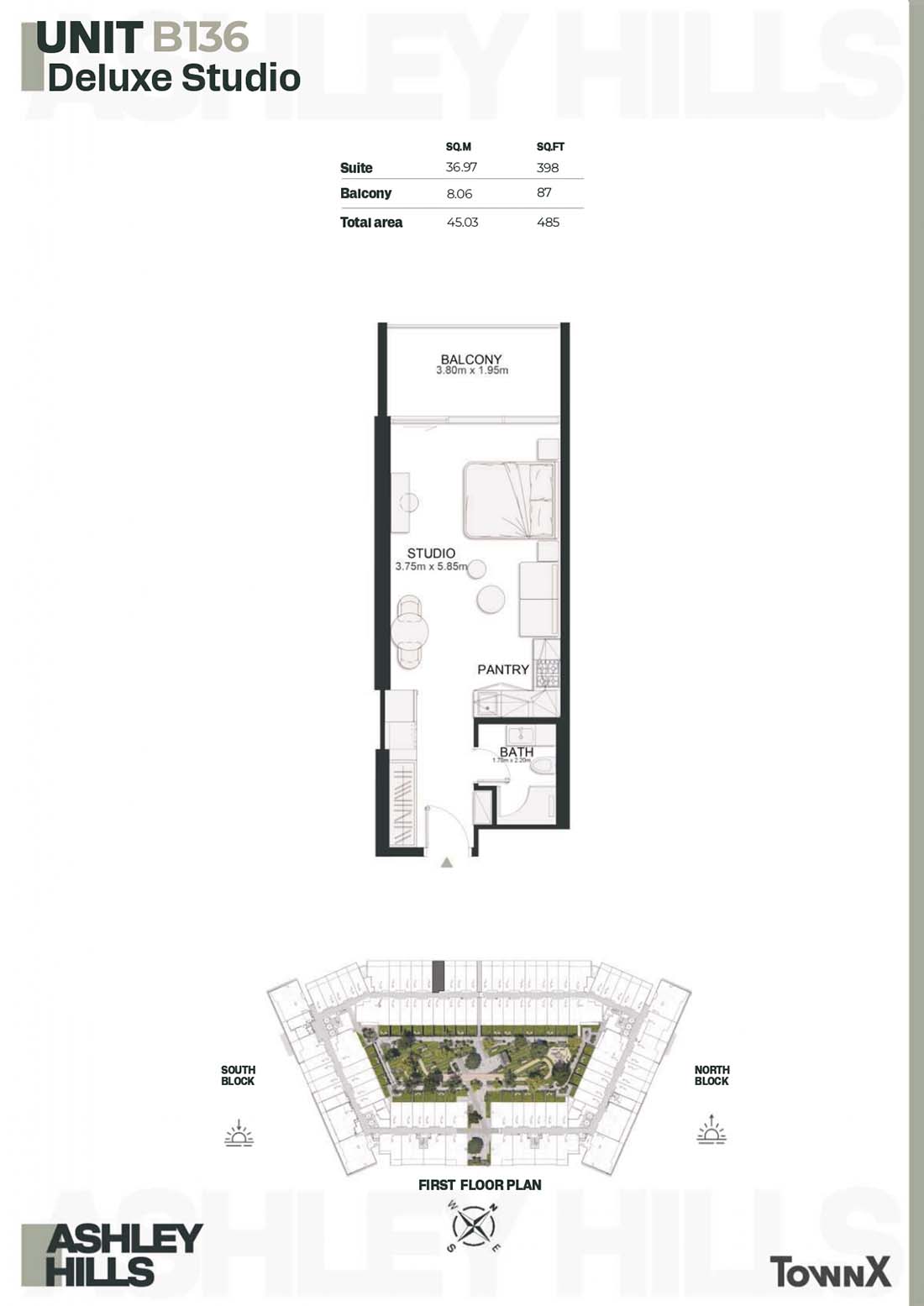 | 1ST FLOOR PLAN | Studio | UNIT B136 (Deluxe Studio) | 485.00 Sq Ft | Apartments |
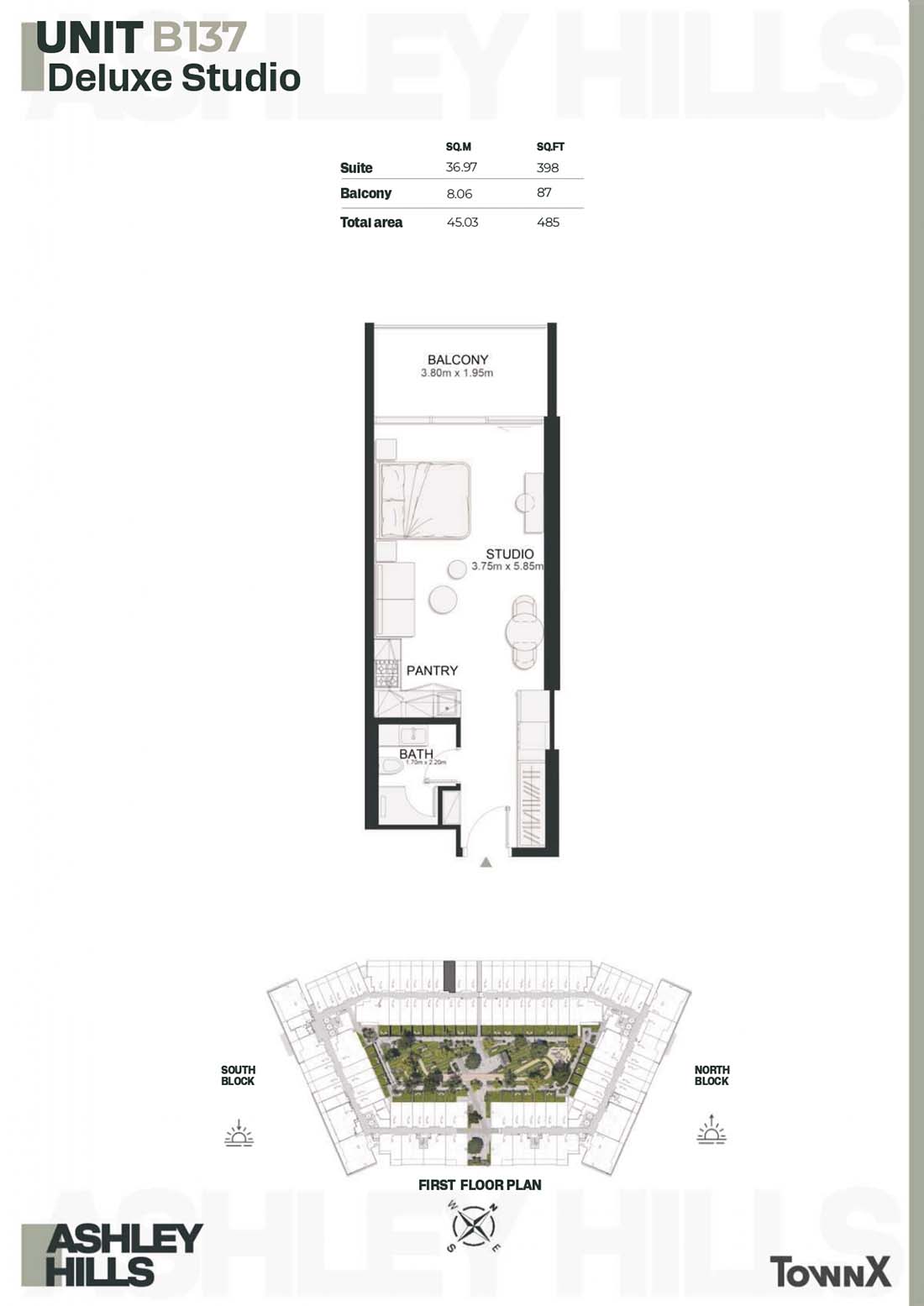 | 1ST FLOOR PLAN | Studio | UNIT B137 (Deluxe Studio) | 485.00 Sq Ft | Apartments |
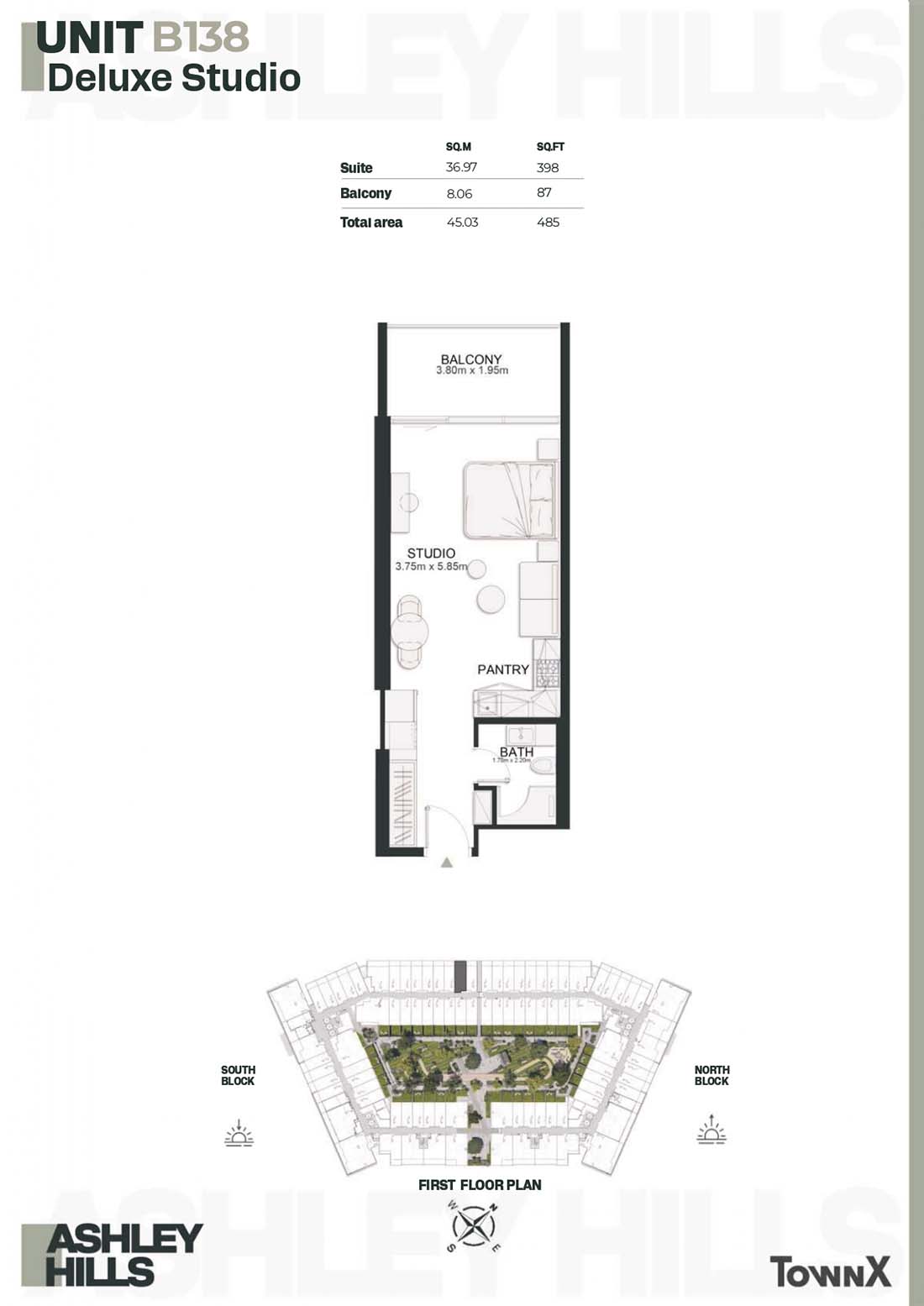 | 1ST FLOOR PLAN | Studio | UNIT B138 (Deluxe Studio) | 485.00 Sq Ft | Apartments |
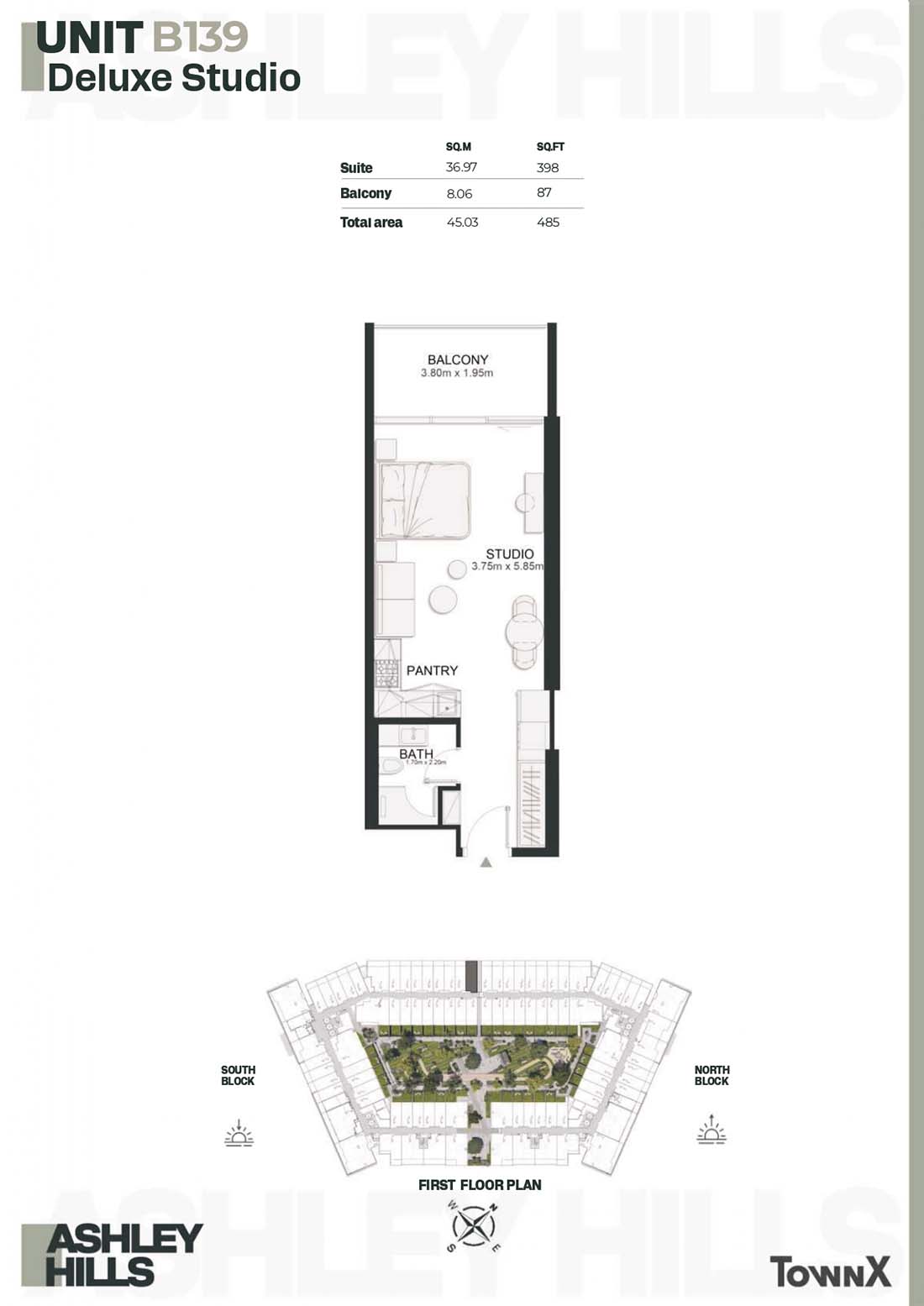 | 1ST FLOOR PLAN | Studio | UNIT B139 (Deluxe Studio) | 485.00 Sq Ft | Apartments |
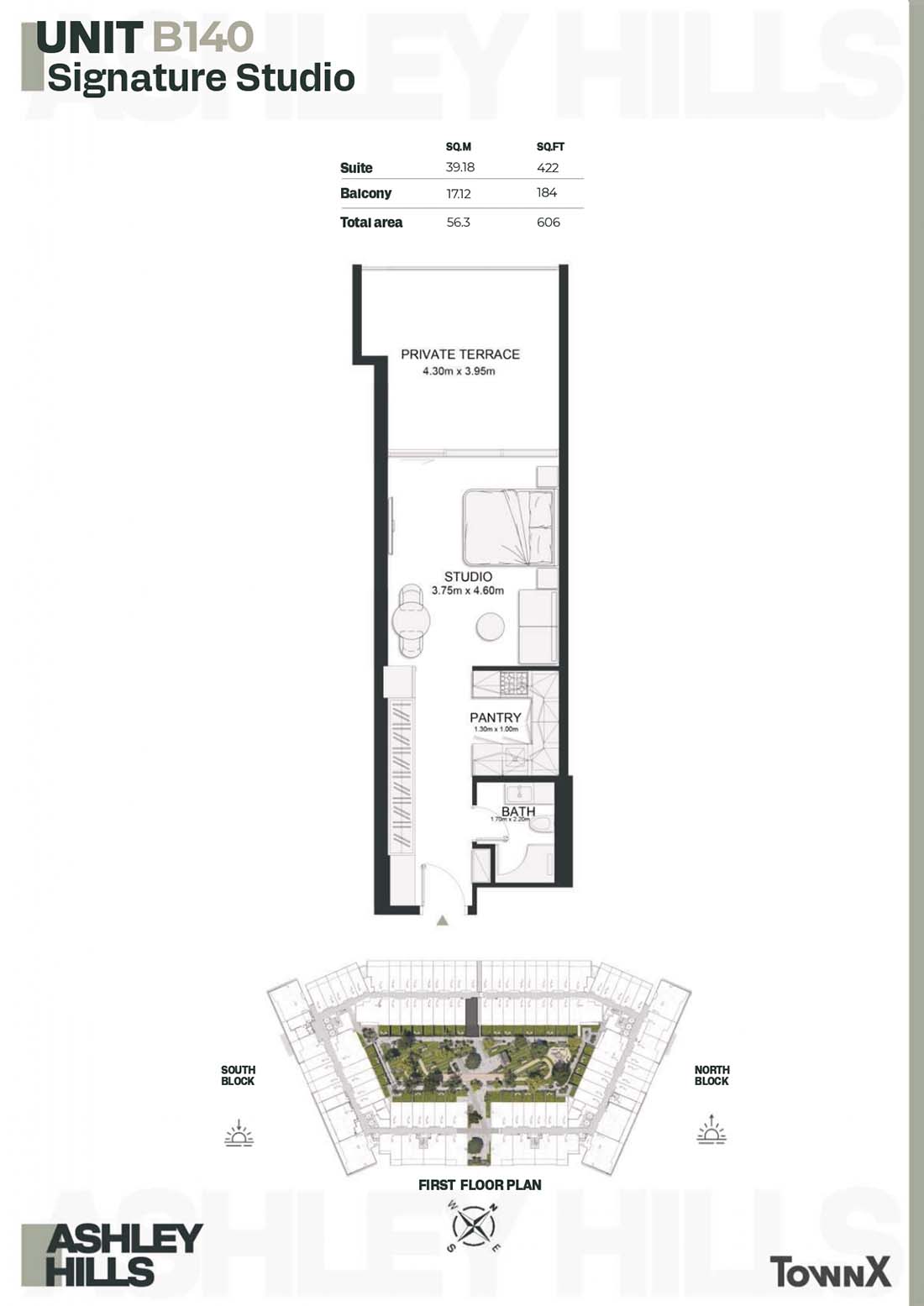 | 1ST FLOOR PLAN | Studio | UNIT B140 (Signature Studio) | 606.00 Sq Ft | Apartments |
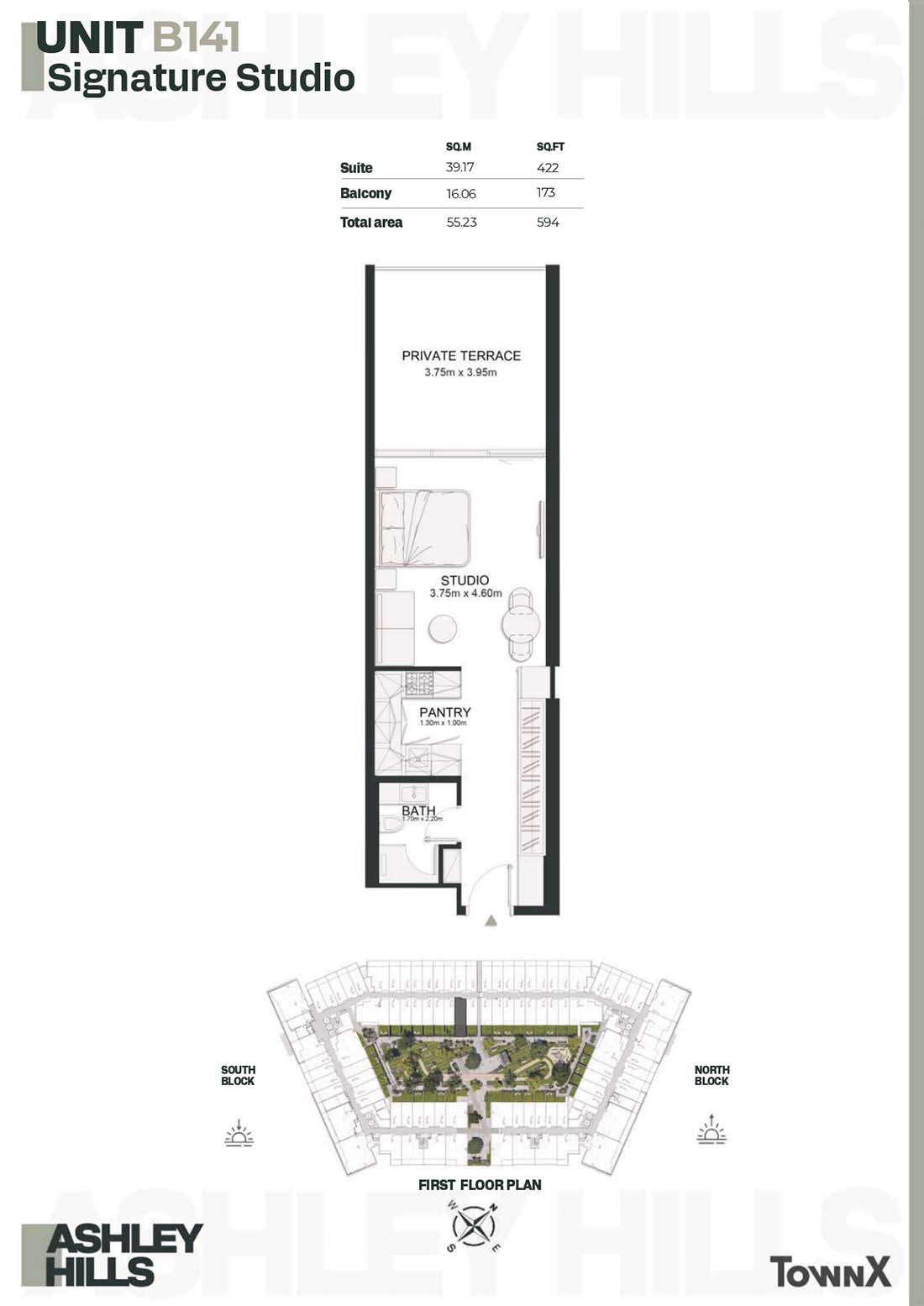 | 1ST FLOOR PLAN | Studio | UNIT B141 (Signature Studio) | 594.00 Sq Ft | Apartments |
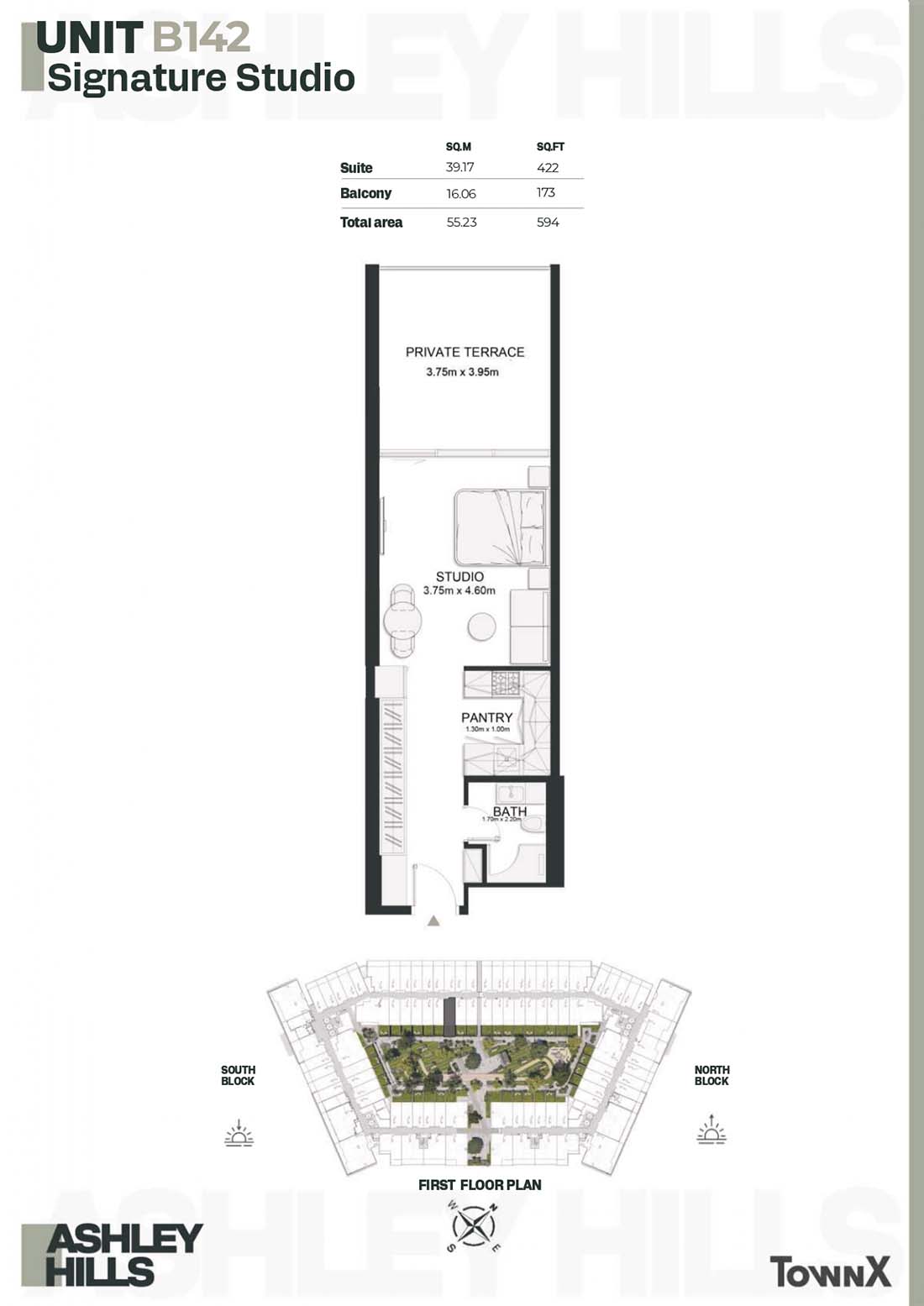 | 1ST FLOOR PLAN | Studio | UNIT B142 (Signature Studio) | 594.00 Sq Ft | Apartments |
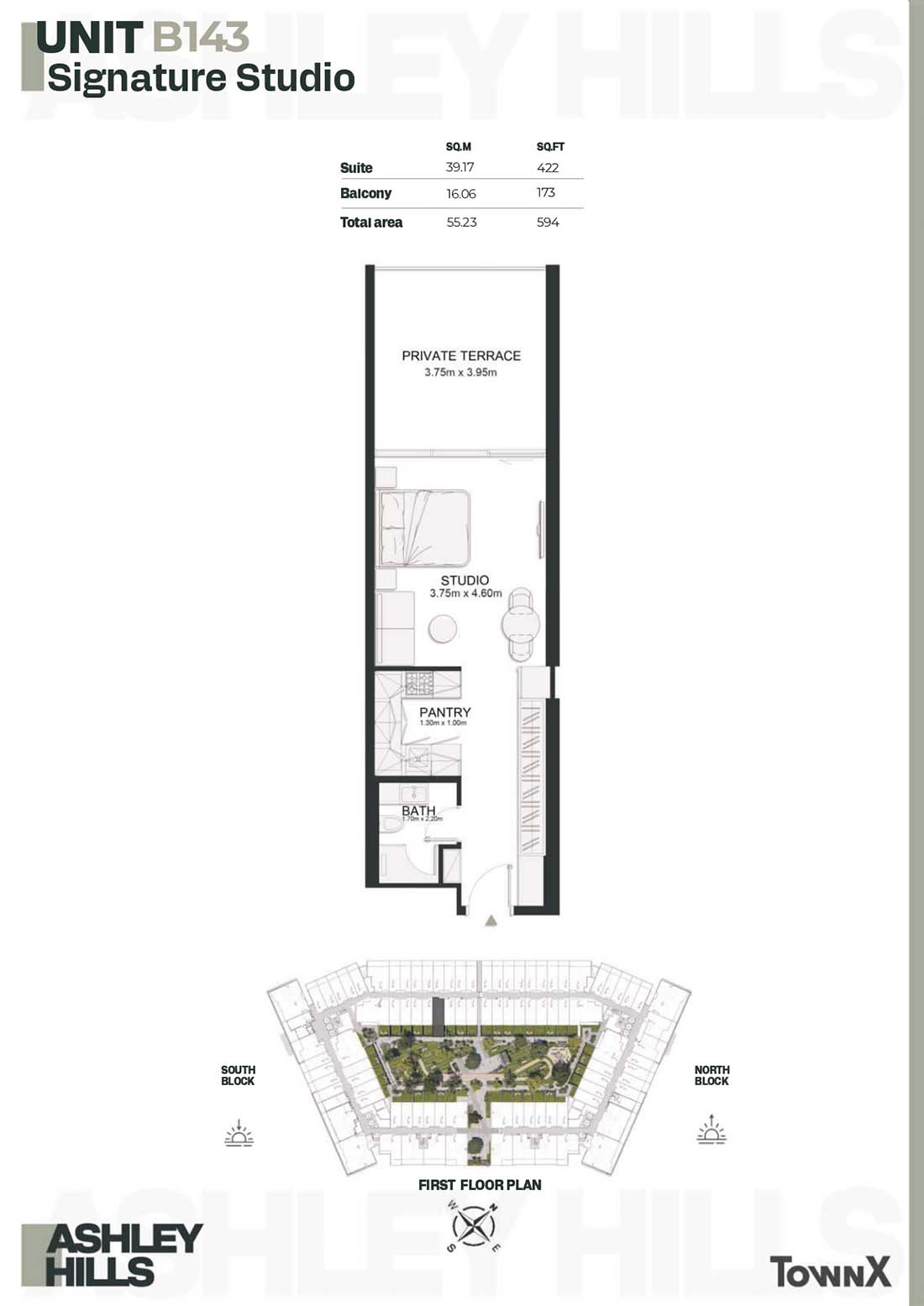 | 1ST FLOOR PLAN | Studio | UNIT B143 (Signature Studio) | 594.00 Sq Ft | Apartments |
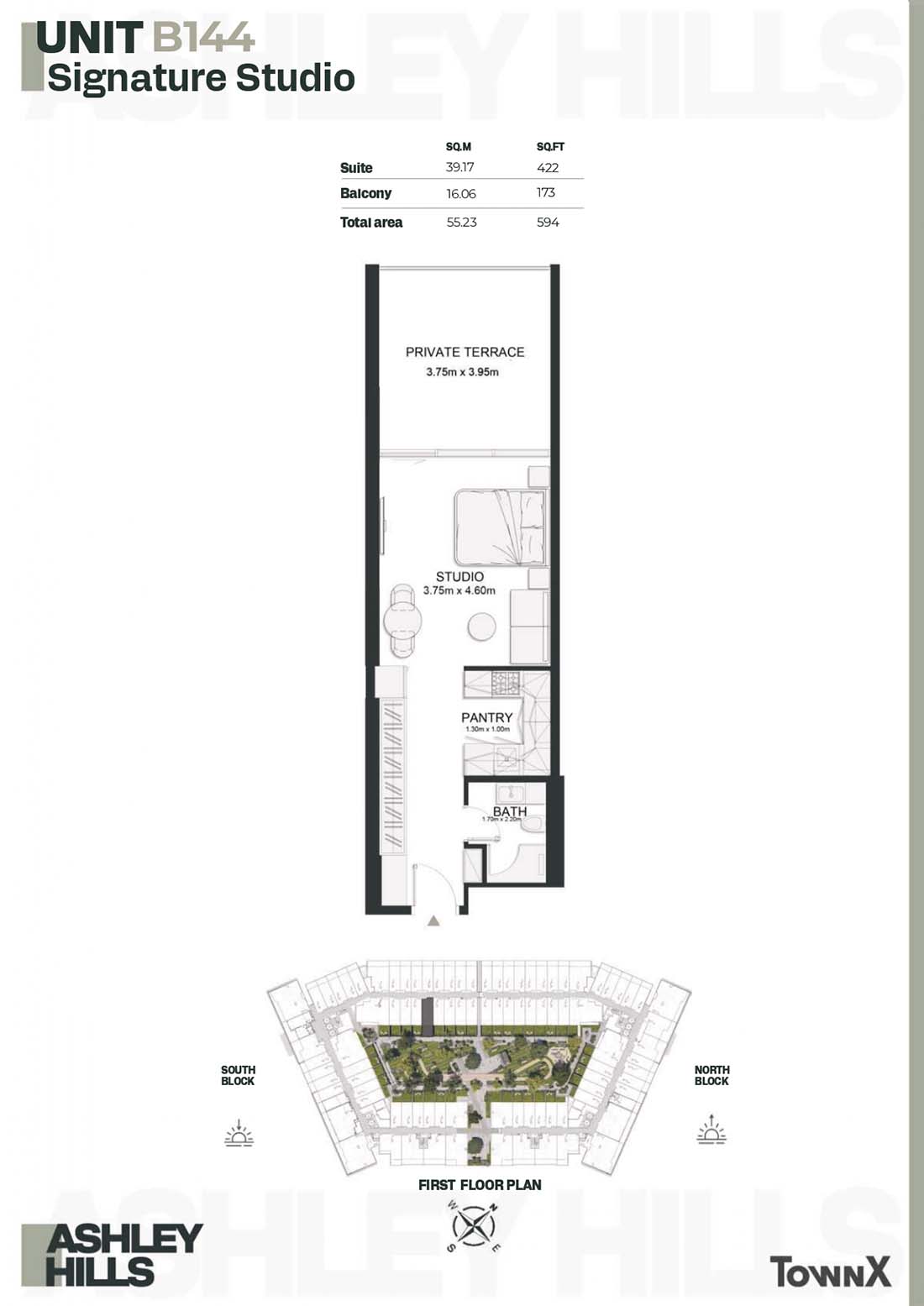 | 1ST FLOOR PLAN | Studio | UNIT B144 (Signature Studio) | 594.00 Sq Ft | Apartments |
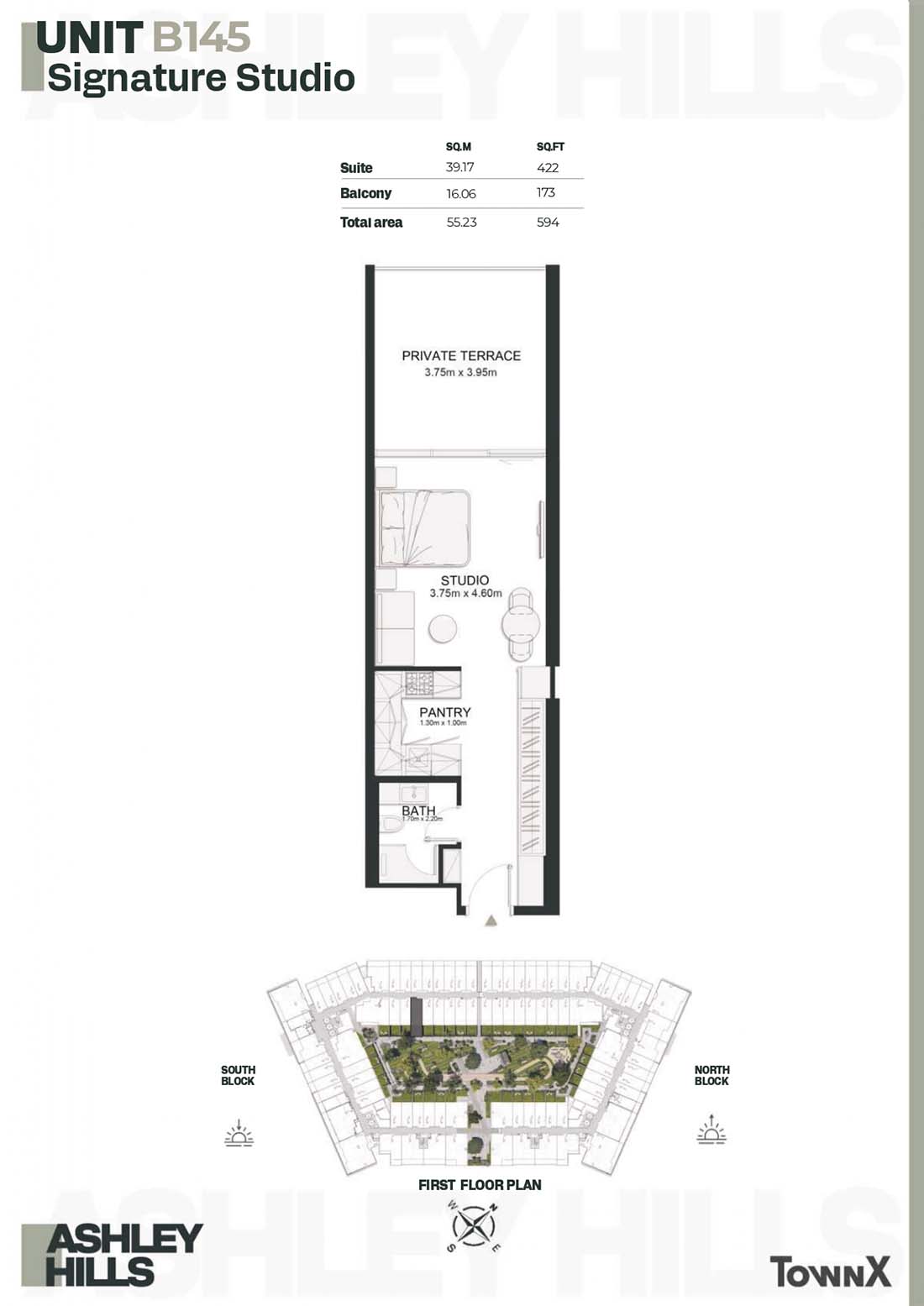 | 1ST FLOOR PLAN | Studio | UNIT B145 (Signature Studio) | 594.00 Sq Ft | Apartments |
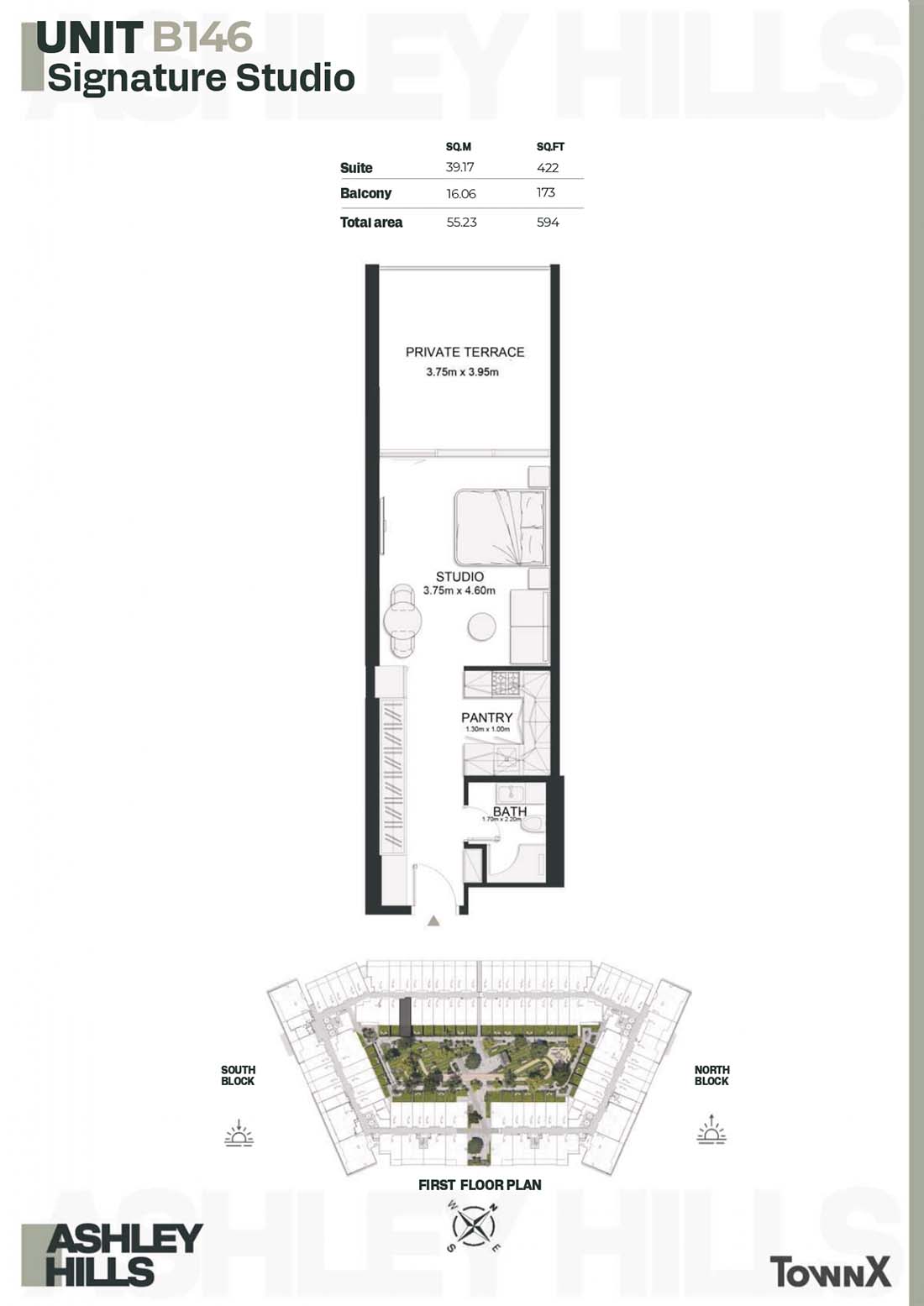 | 1ST FLOOR PLAN | Studio | UNIT B146 (Signature Studio) | 594.00 Sq Ft | Apartments |
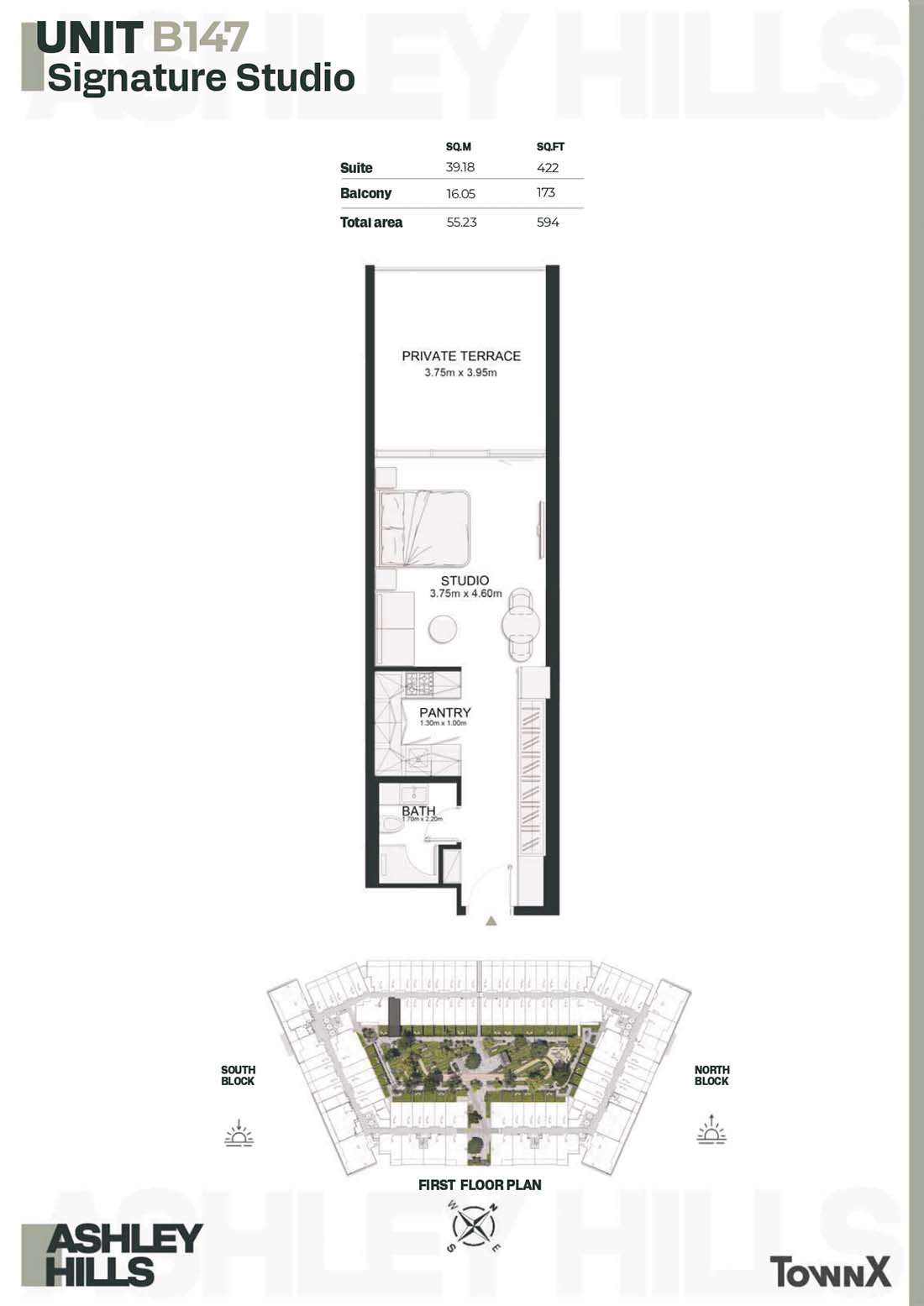 | 1ST FLOOR PLAN | Studio | UNIT B147 (Signature Studio) | 594.00 Sq Ft | Apartments |
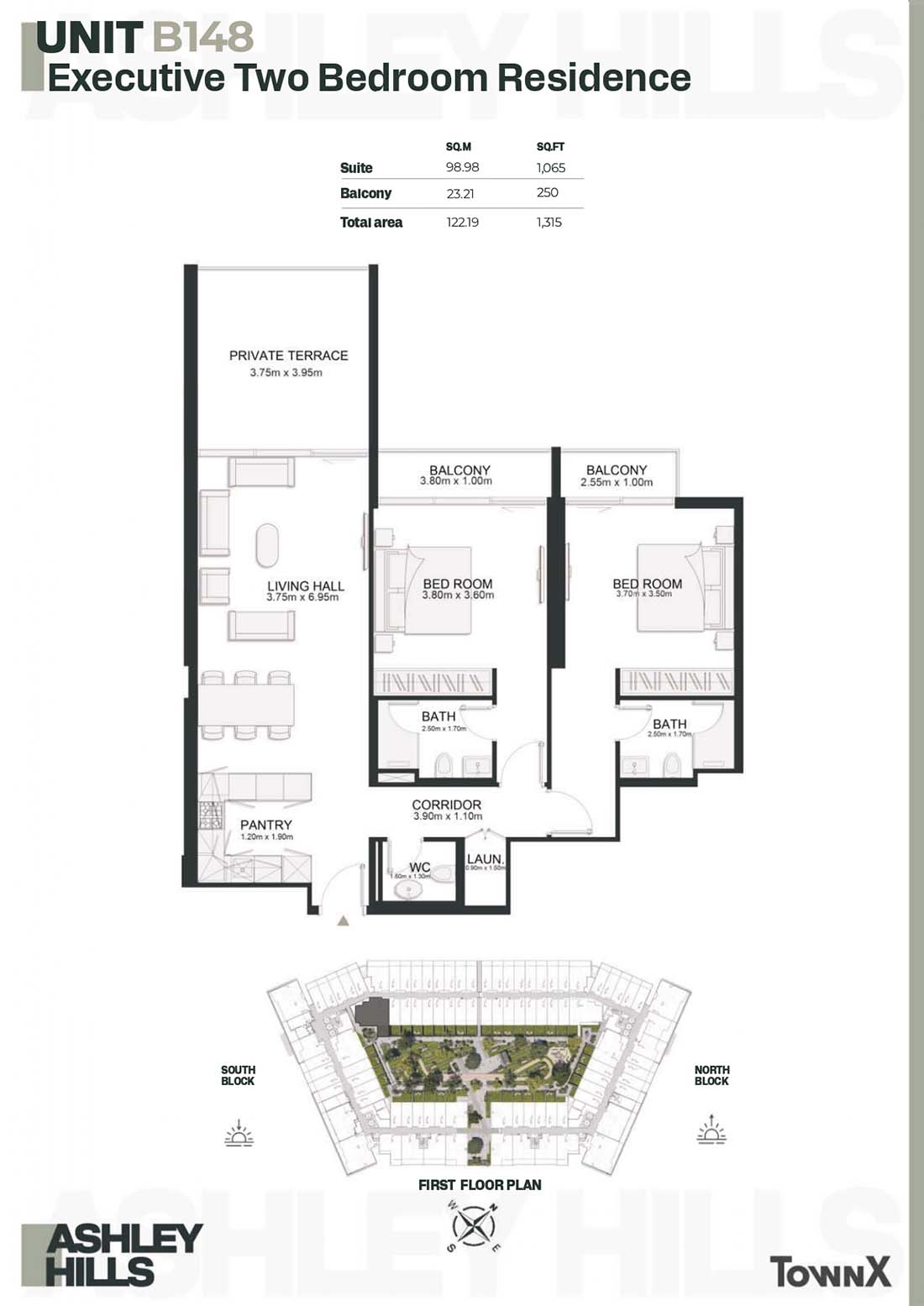 | 1ST FLOOR PLAN | 2 Bedrooms | UNIT B148 (Executive) | 1315.00 Sq Ft | Apartments |
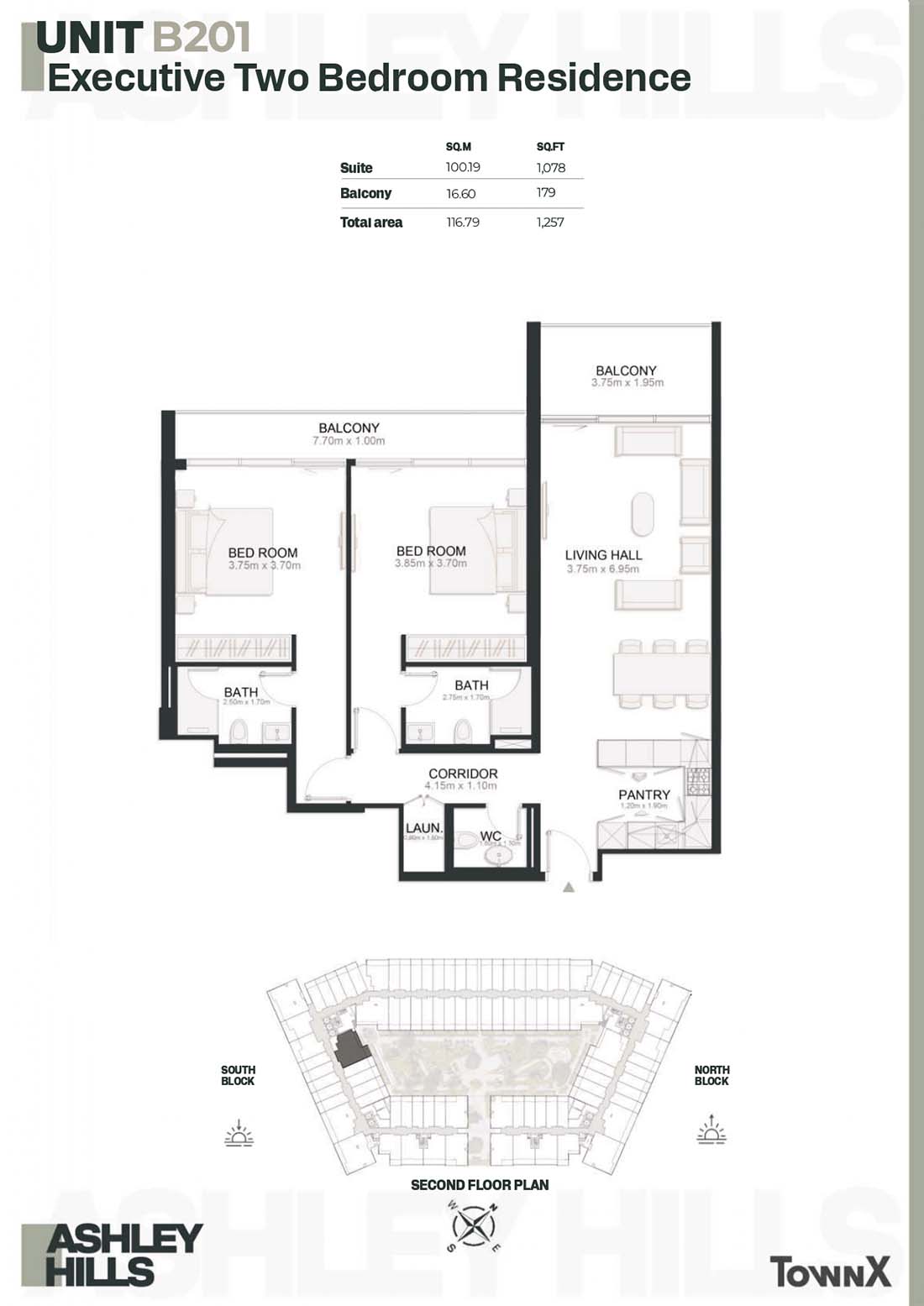 | 2ND FLOOR PLAN | 2 Bedrooms | UNIT B201 (Executive) | 1257.00 Sq Ft | Apartments |
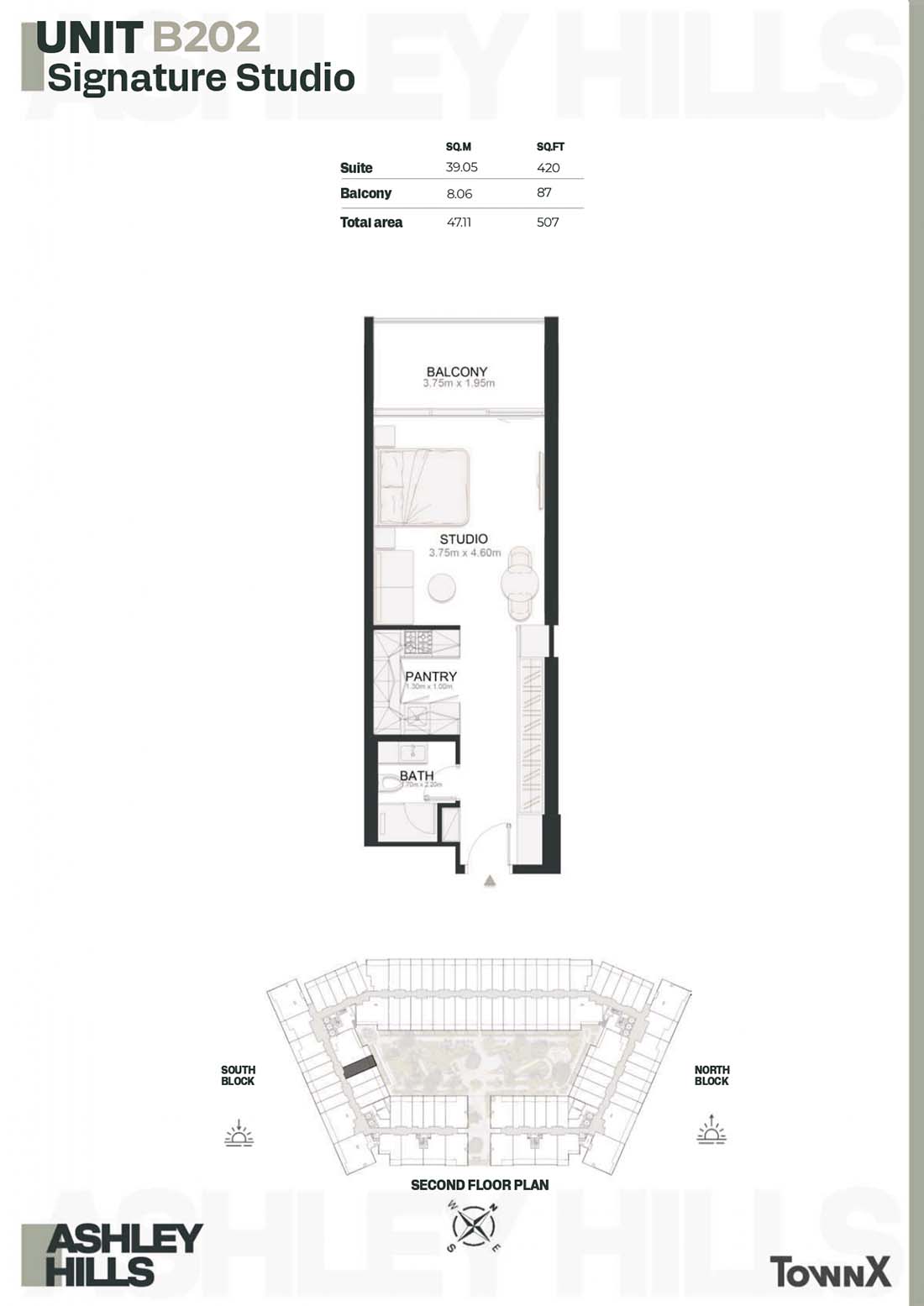 | 2ND FLOOR PLAN | Studio | UNIT B202 (Signature Studio) | 507.00 Sq Ft | Apartments |
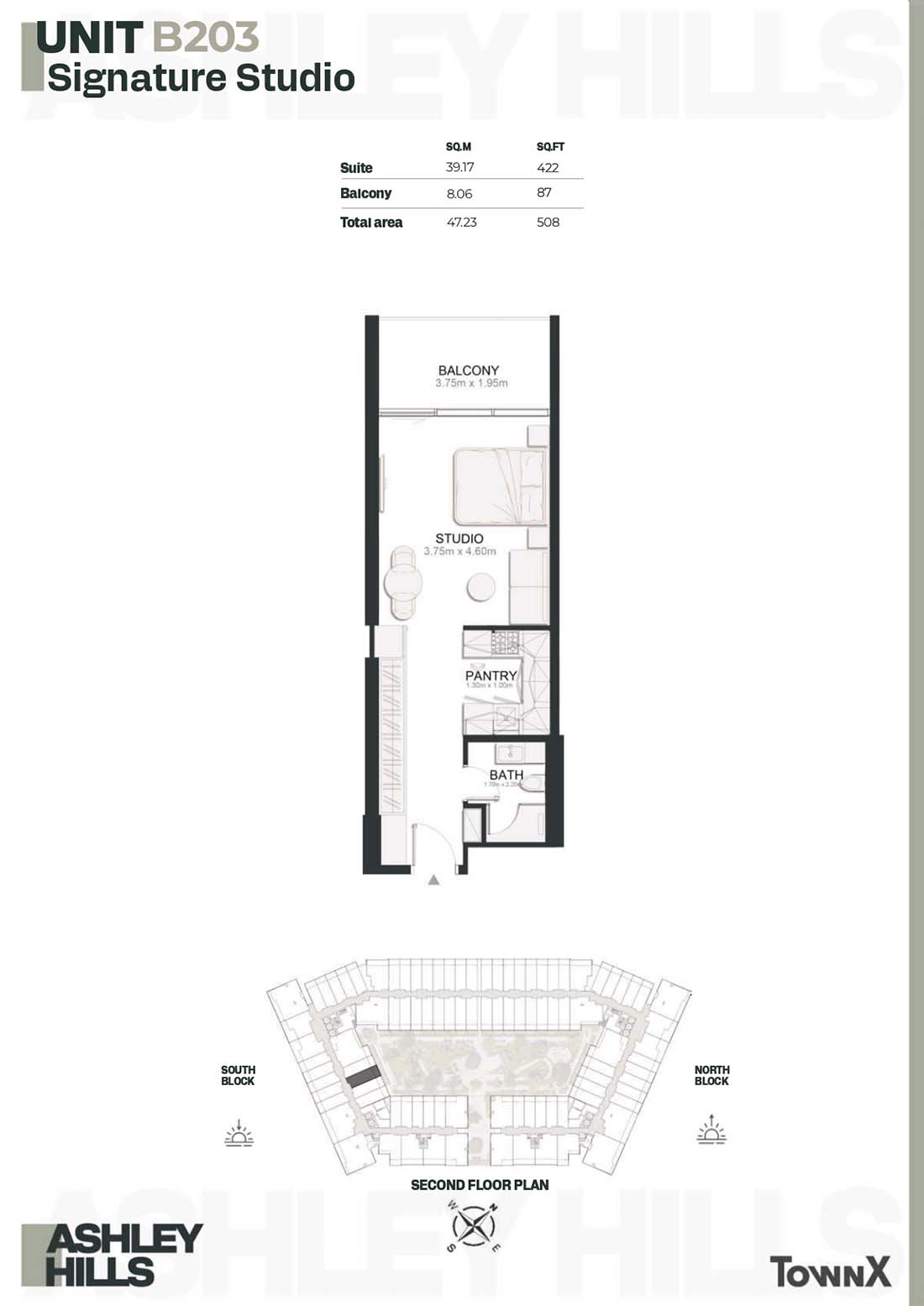 | 2ND FLOOR PLAN | Studio | UNIT B203 (Signature Studio) | 508.00 Sq Ft | Apartments |
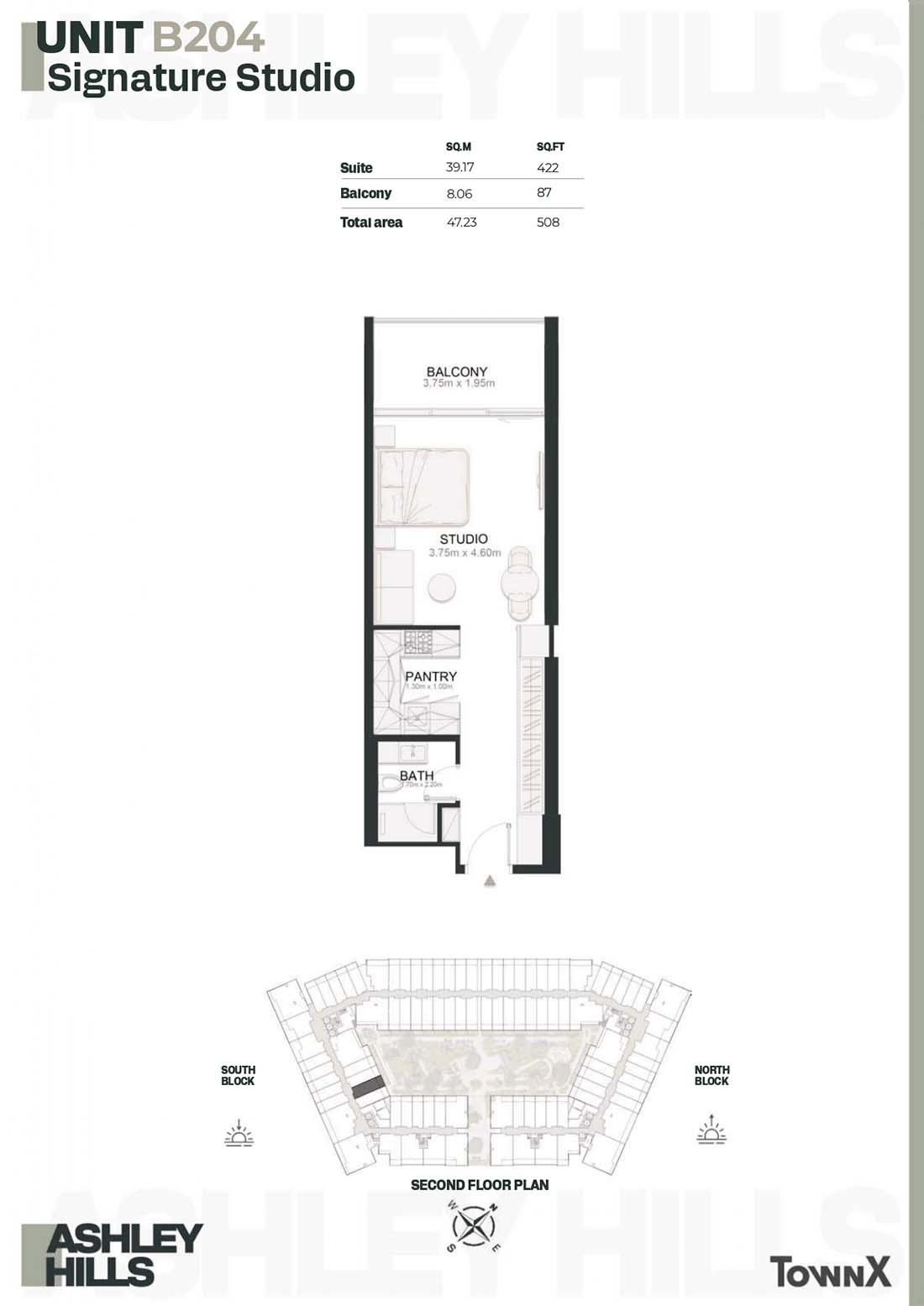 | 2ND FLOOR PLAN | Studio | UNIT B204 (Signature Studio) | 508.00 Sq Ft | Apartments |
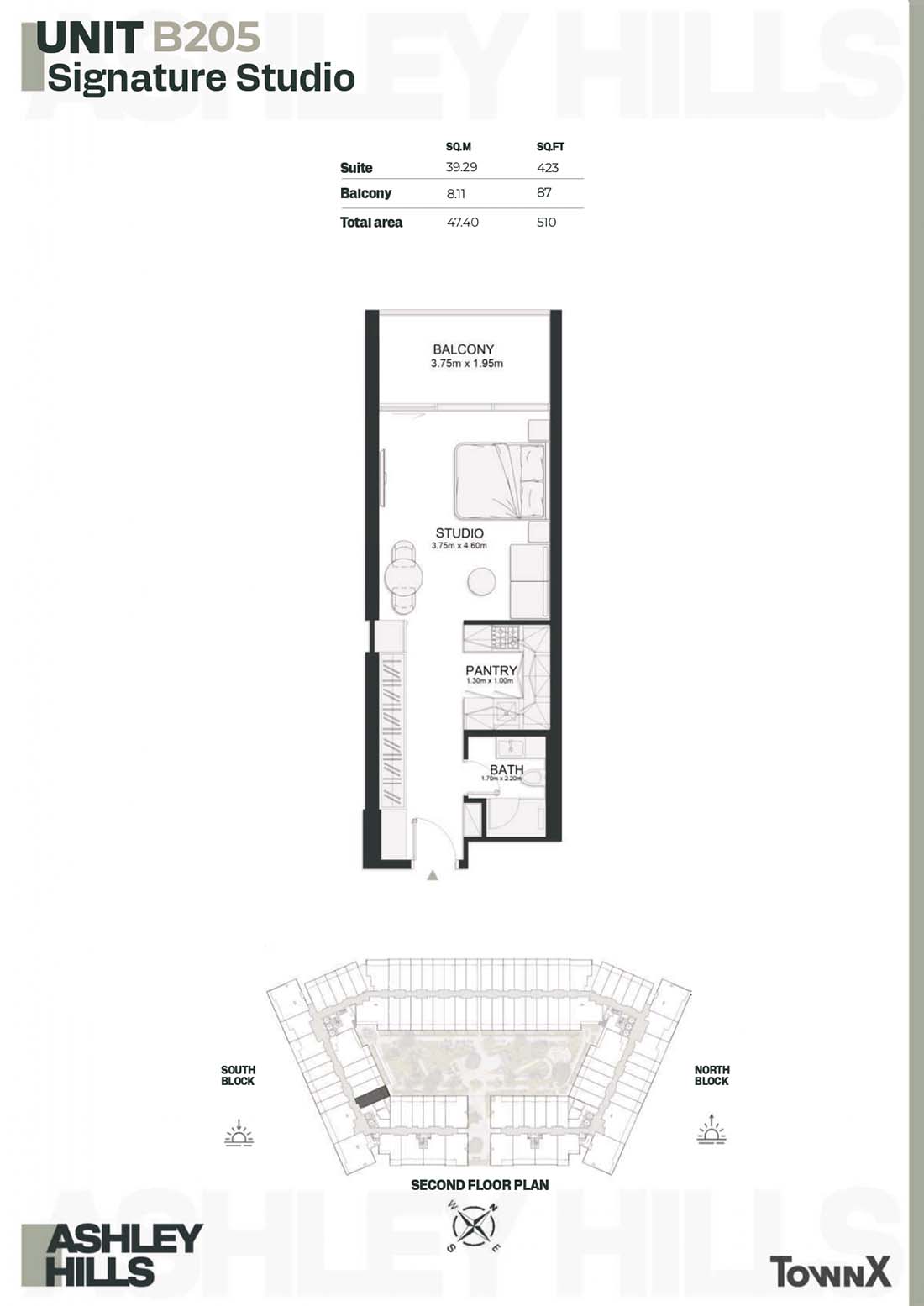 | 2ND FLOOR PLAN | Studio | UNIT B205 (Signature Studio) | 510.00 Sq Ft | Apartments |
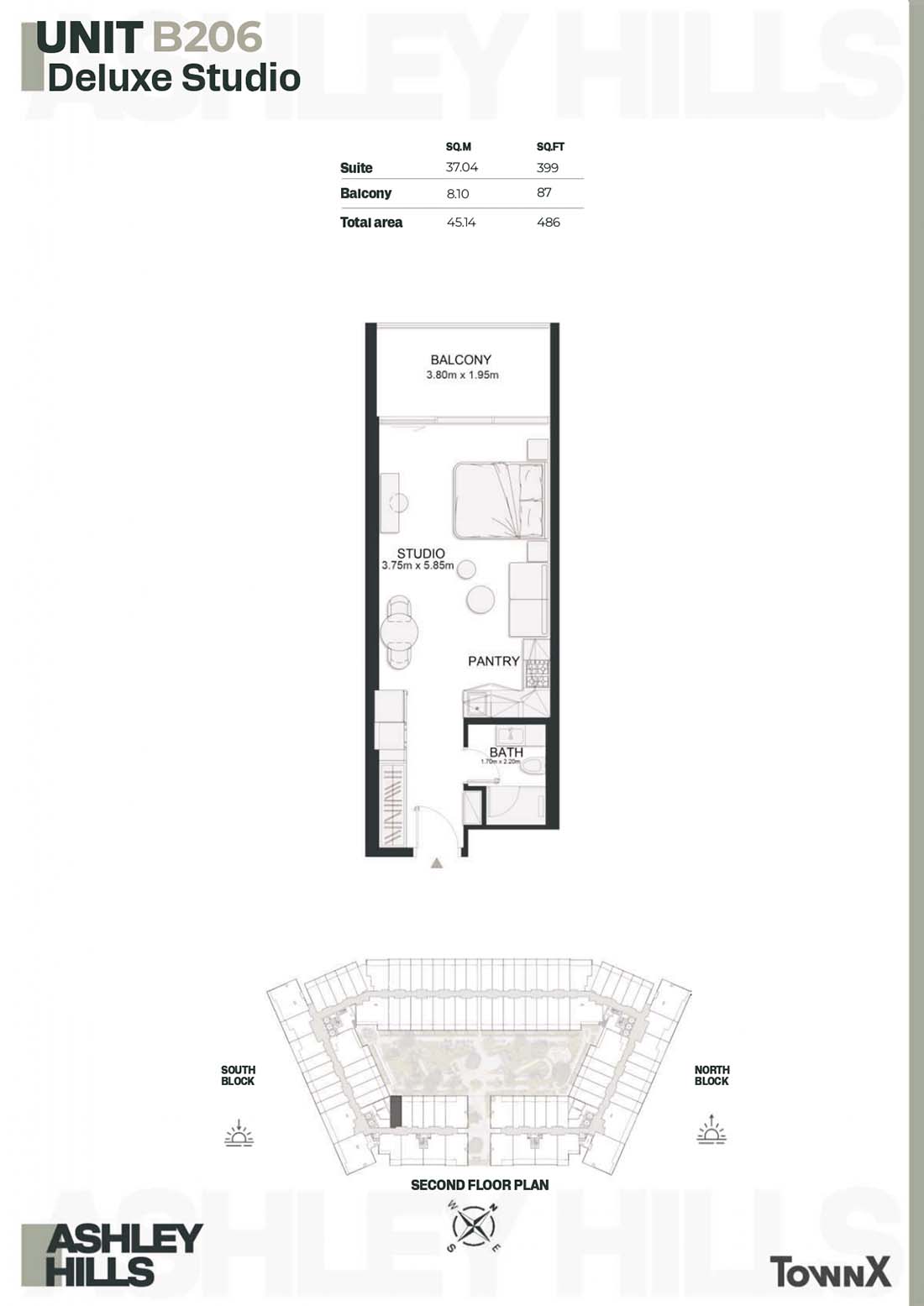 | 2ND FLOOR PLAN | Studio | UNIT B206 (Deluxe Studio) | 486.00 Sq Ft | Apartments |
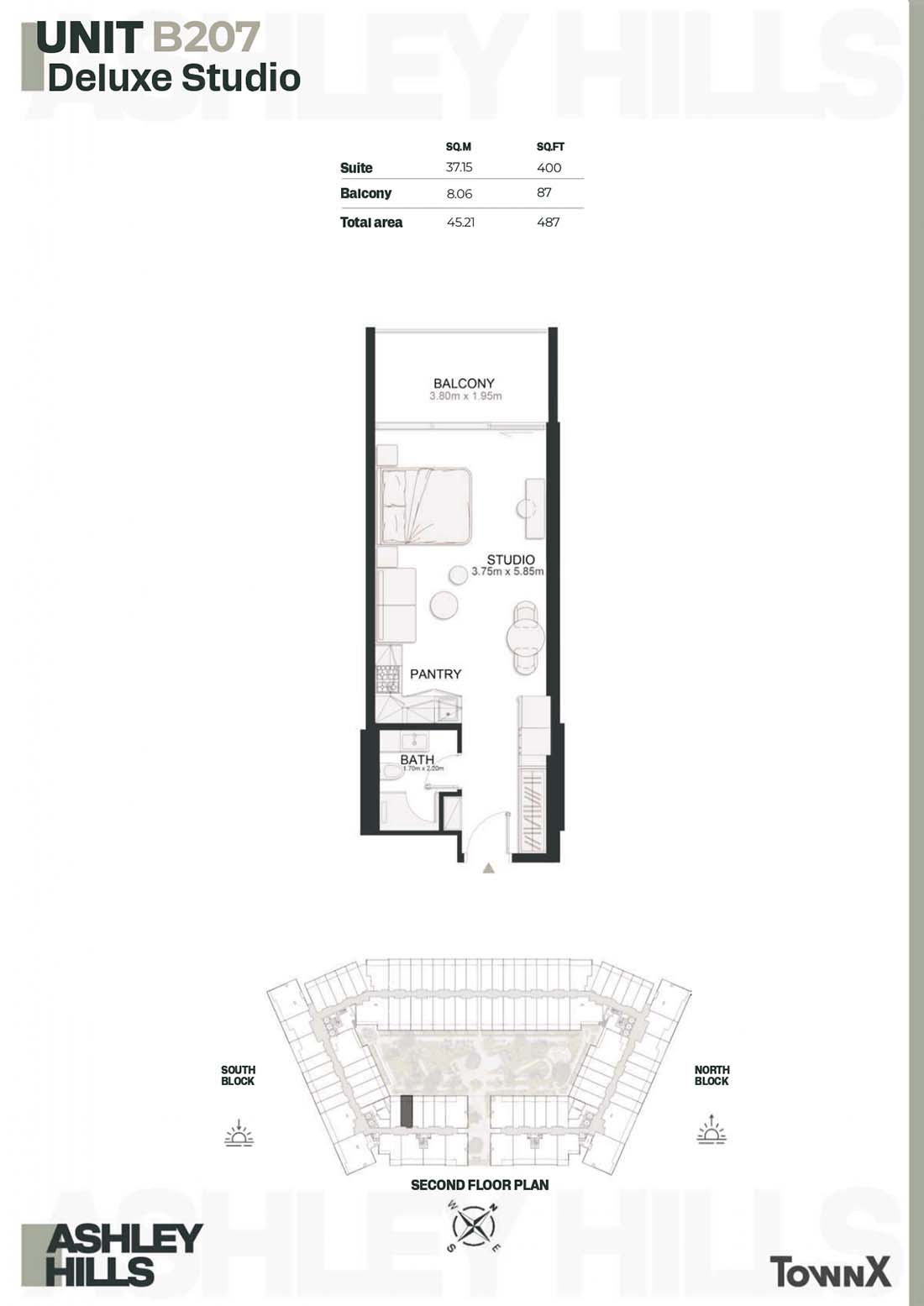 | 2ND FLOOR PLAN | Studio | UNIT B207 (Deluxe Studio) | 487.00 Sq Ft | Apartments |
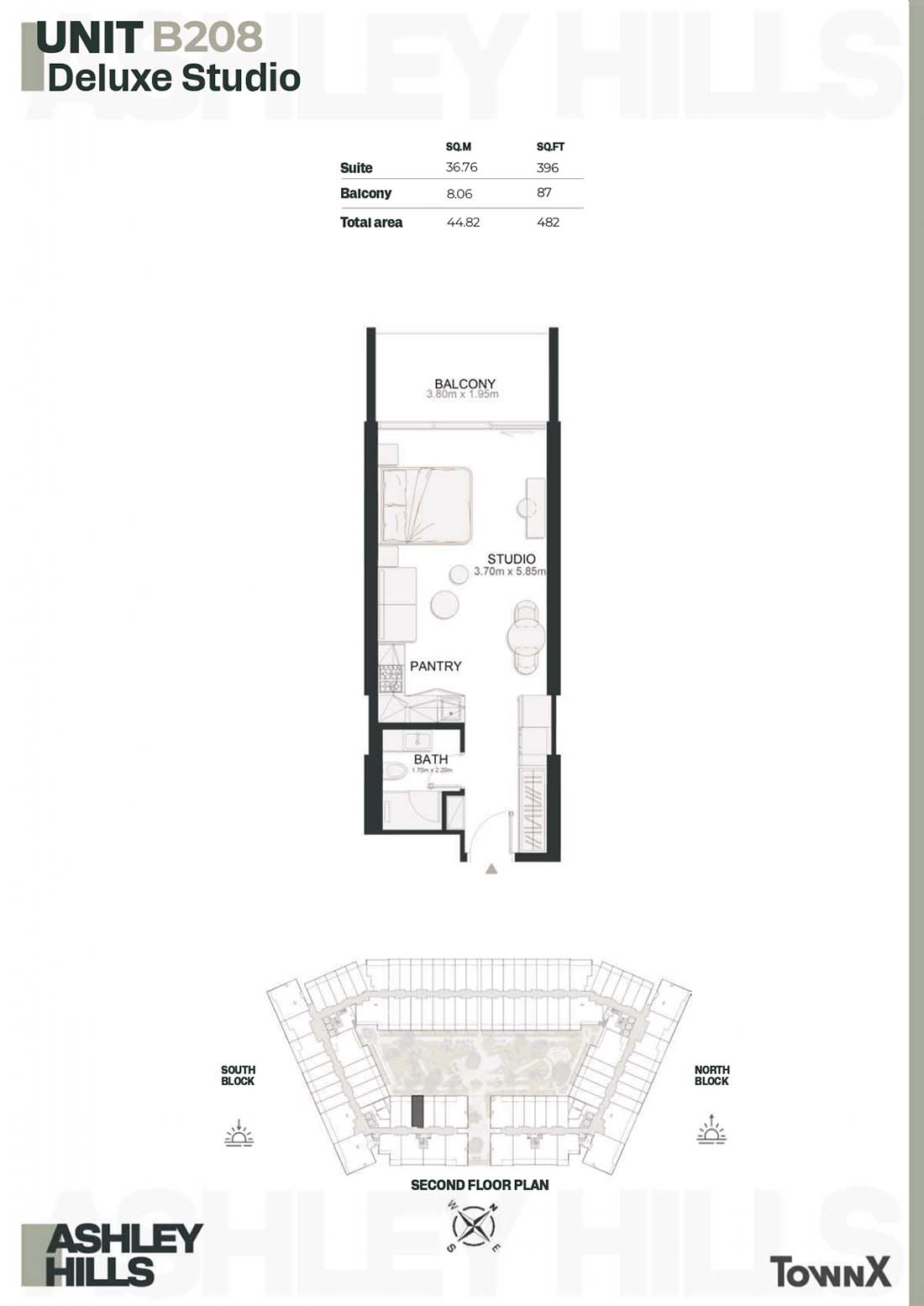 | 2ND FLOOR PLAN | Studio | UNIT B208 (Deluxe Studio) | 482.00 Sq Ft | Apartments |
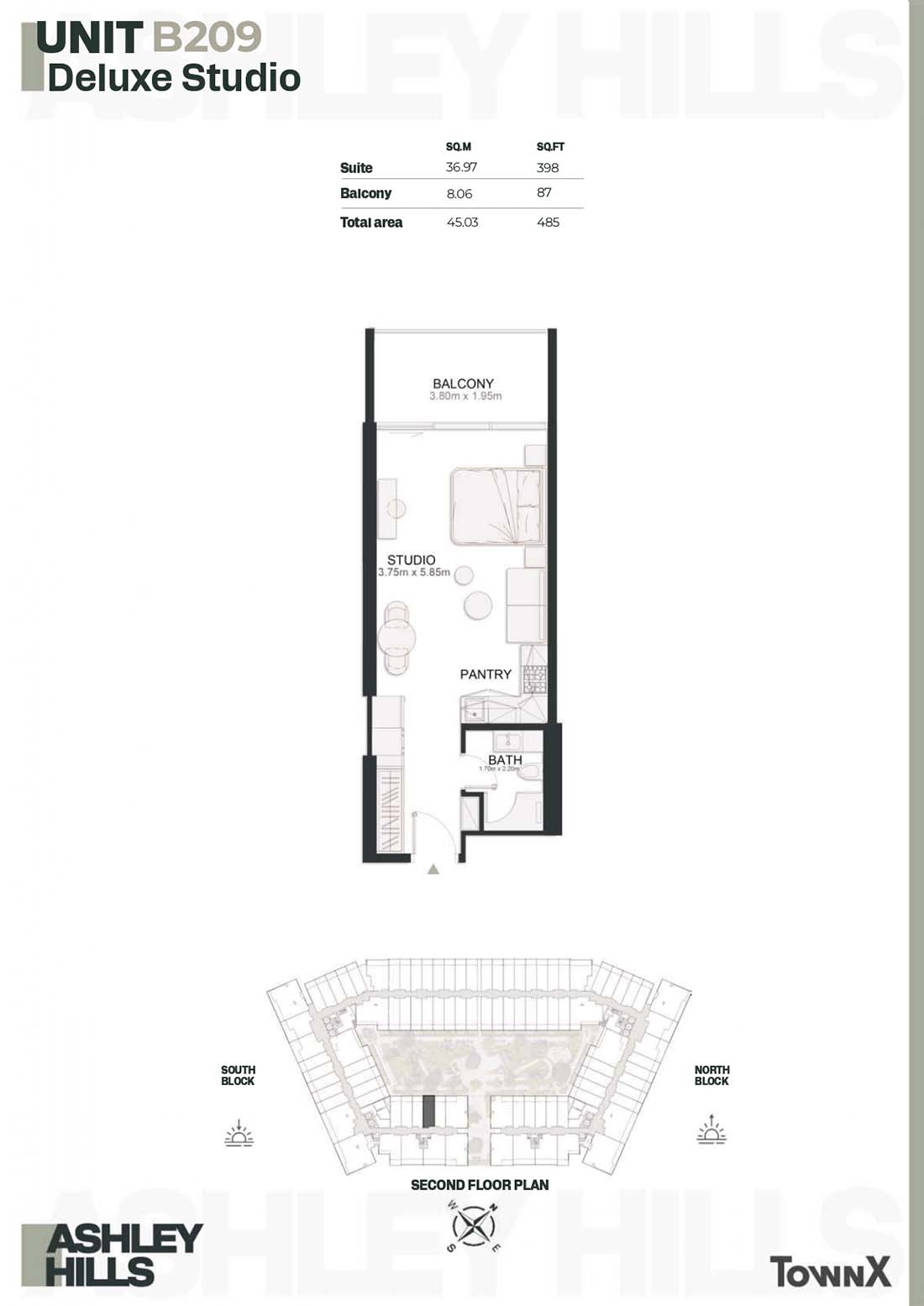 | 2ND FLOOR PLAN | Studio | UNIT B209 (Deluxe Studio) | 485.00 Sq Ft | Apartments |
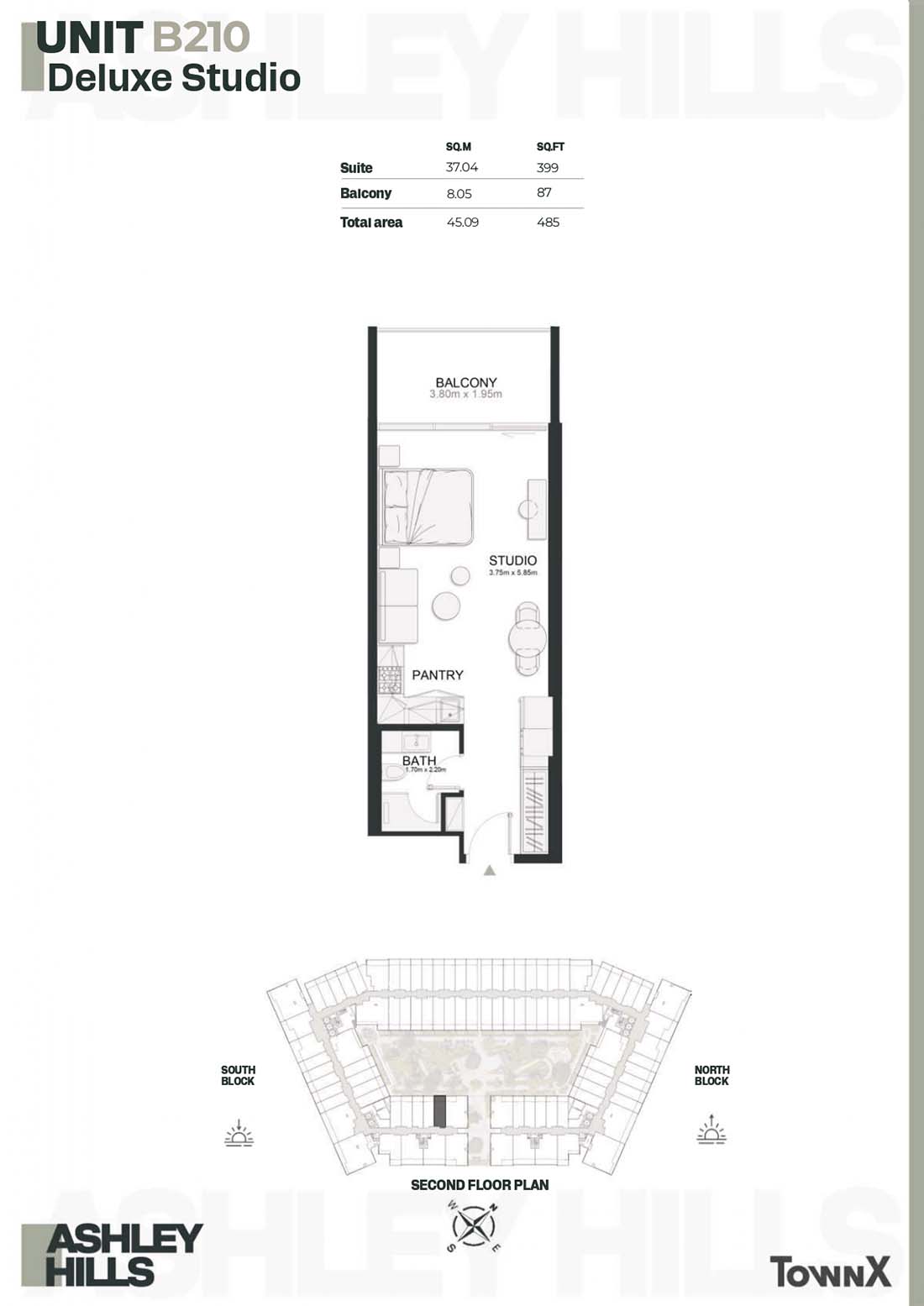 | 2ND FLOOR PLAN | Studio | UNIT B210 (Deluxe Studio) | 485.00 Sq Ft | Apartments |
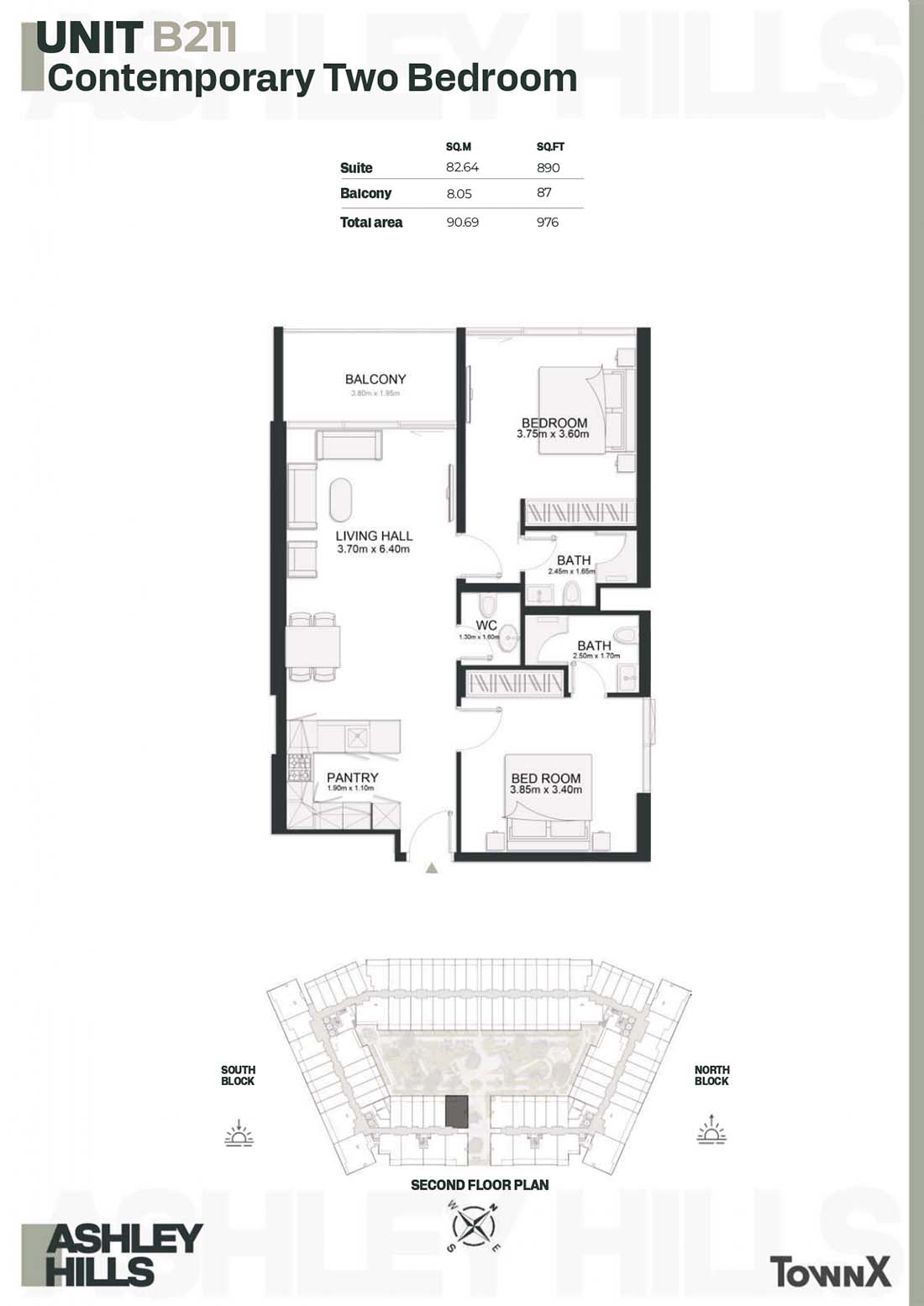 | 2ND FLOOR PLAN | 2 Bedrooms | UNIT B211 (Contemporary) | 976.00 Sq Ft | Apartments |
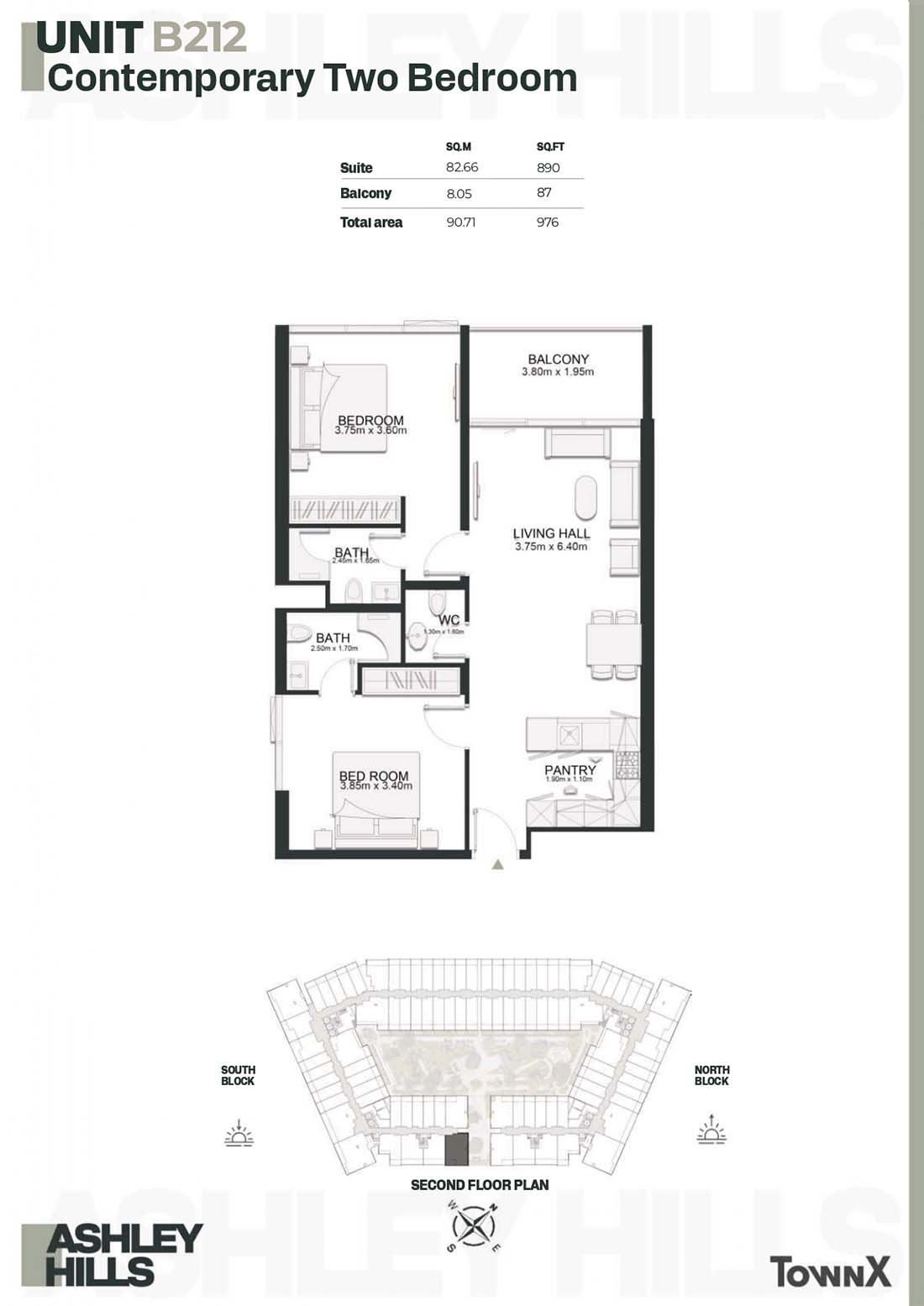 | 2ND FLOOR PLAN | 2 Bedrooms | UNIT B212 (Contemporary) | 976.00 Sq Ft | Apartments |
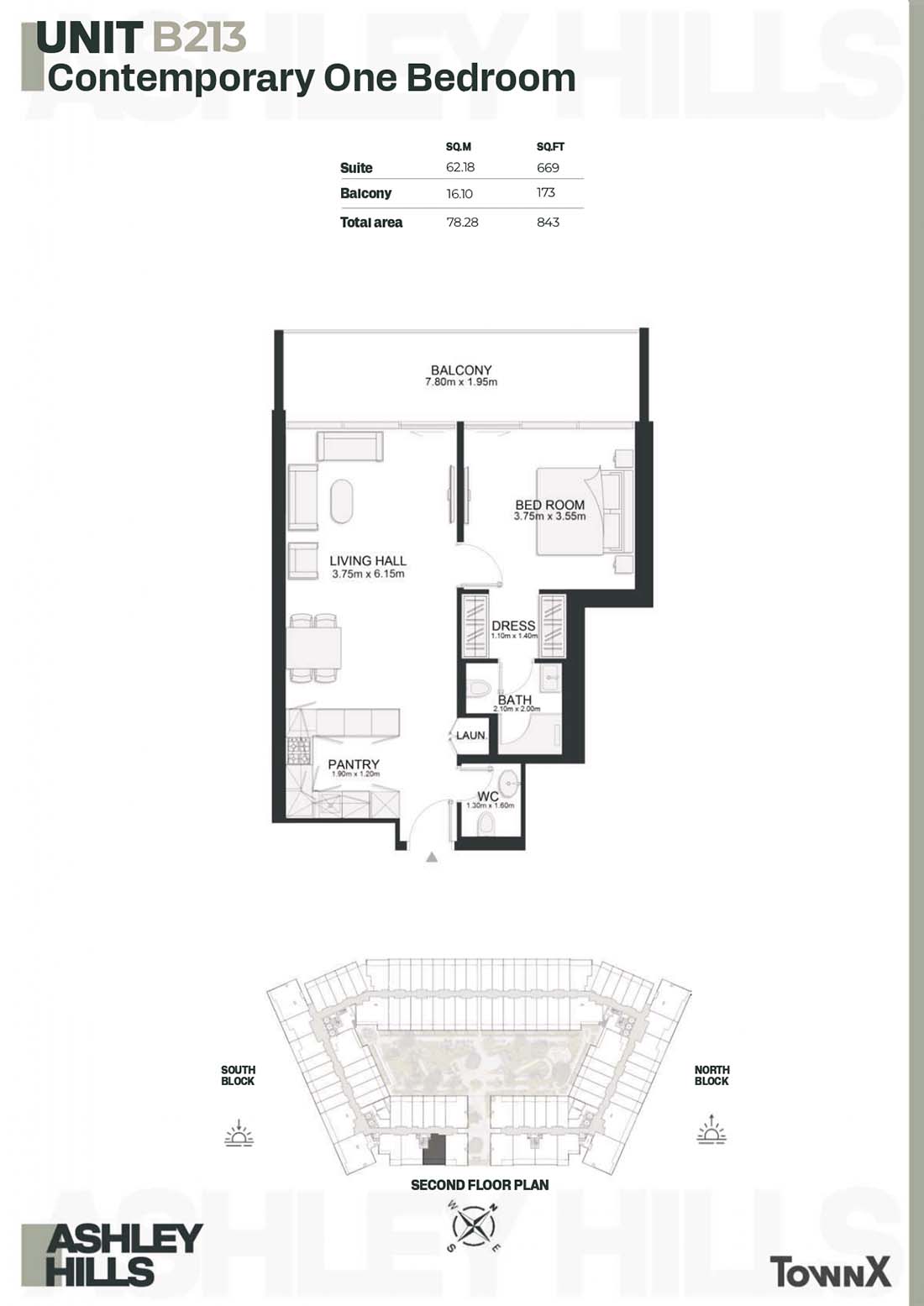 | 2ND FLOOR PLAN | 1 Bedroom | UNIT B213 (Contemporary) | 843.00 Sq Ft | Apartments |
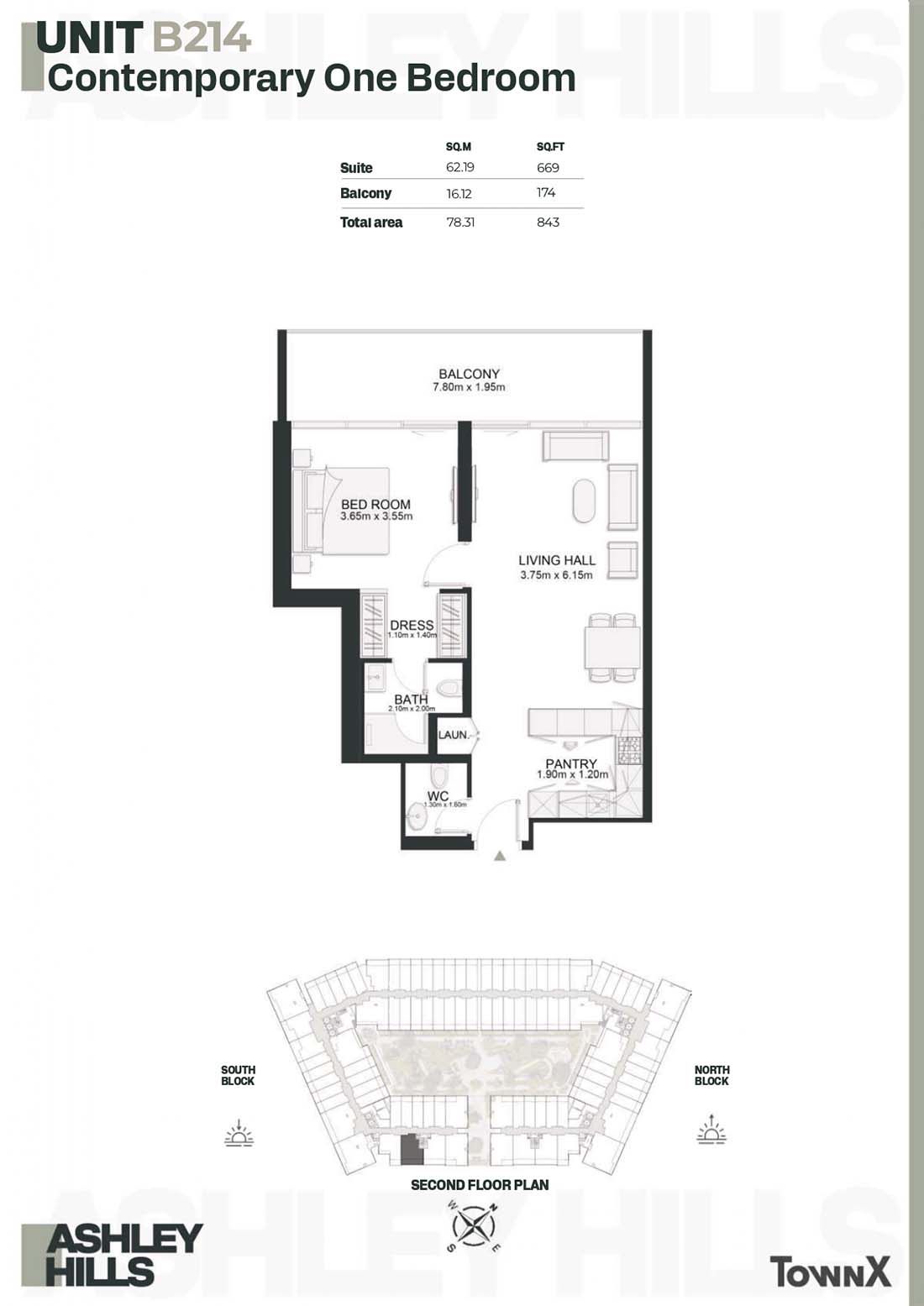 | 2ND FLOOR PLAN | 1 Bedroom | UNIT B214 (Contemporary) | 843.00 Sq Ft | Apartments |
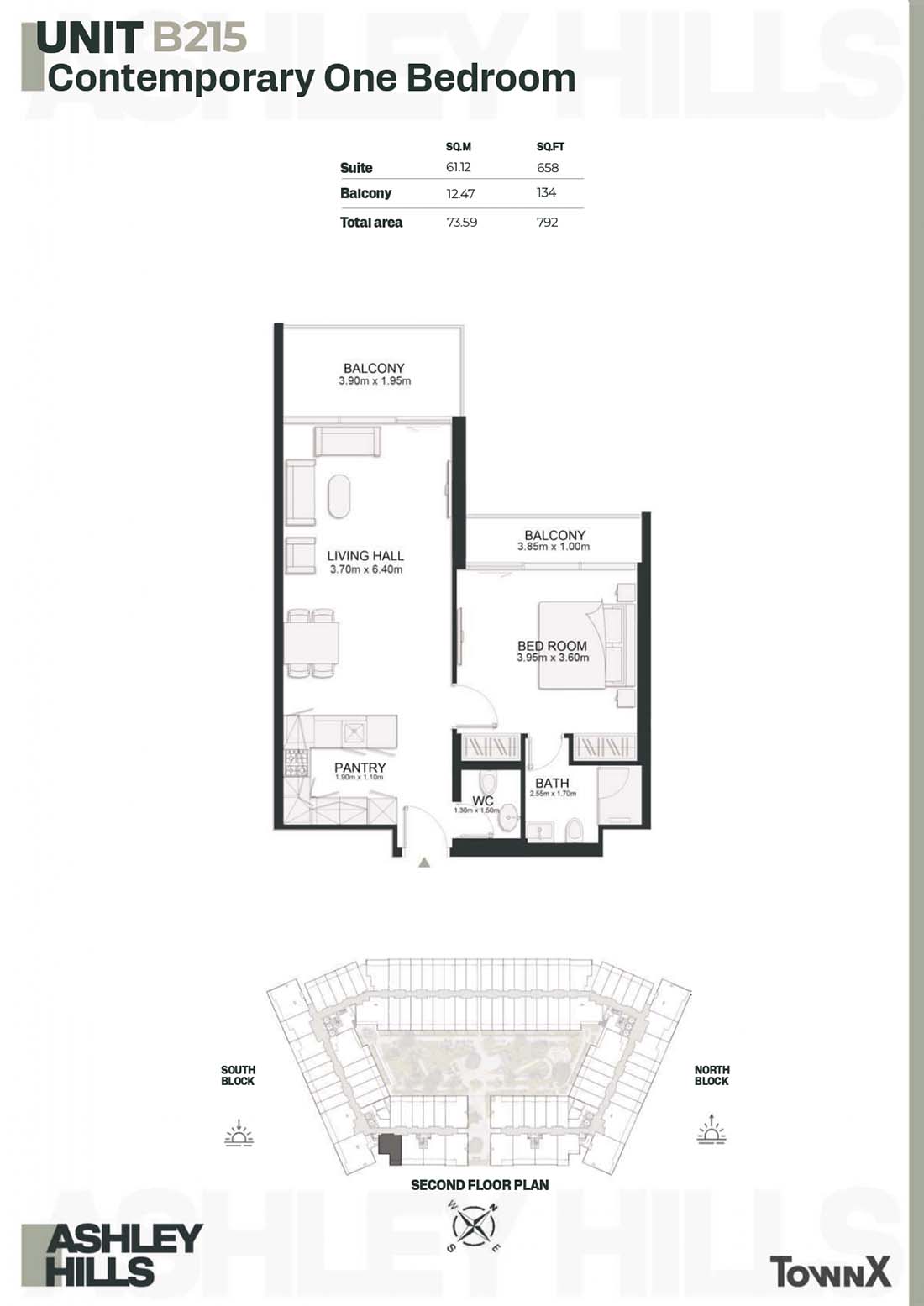 | 2ND FLOOR PLAN | 1 Bedroom | UNIT B215 (Contemporary) | 792.00 Sq Ft | Apartments |
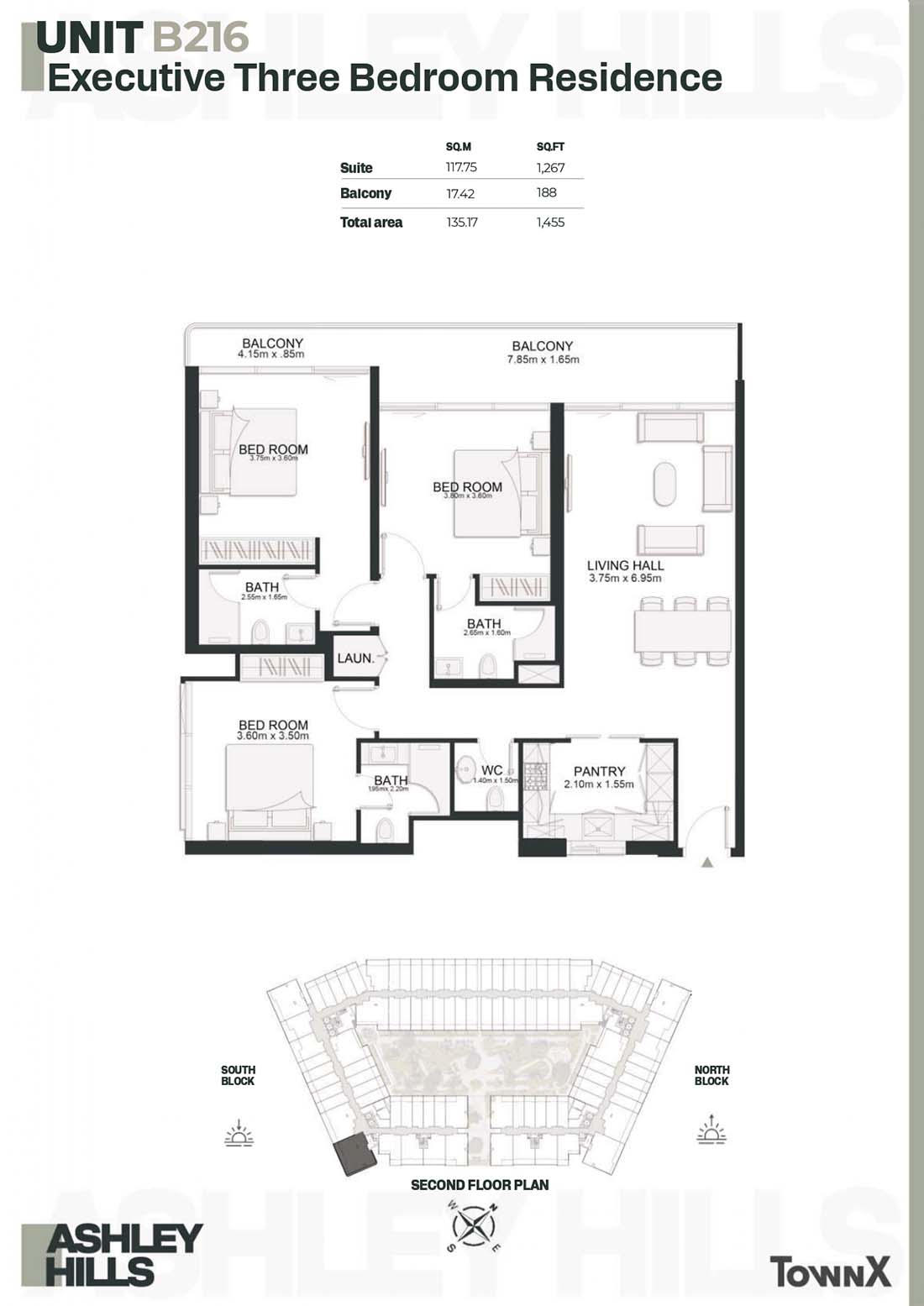 | 2ND FLOOR PLAN | 3 Bedrooms | UNIT B216 (Executive) | 1455.00 Sq Ft | Apartments |
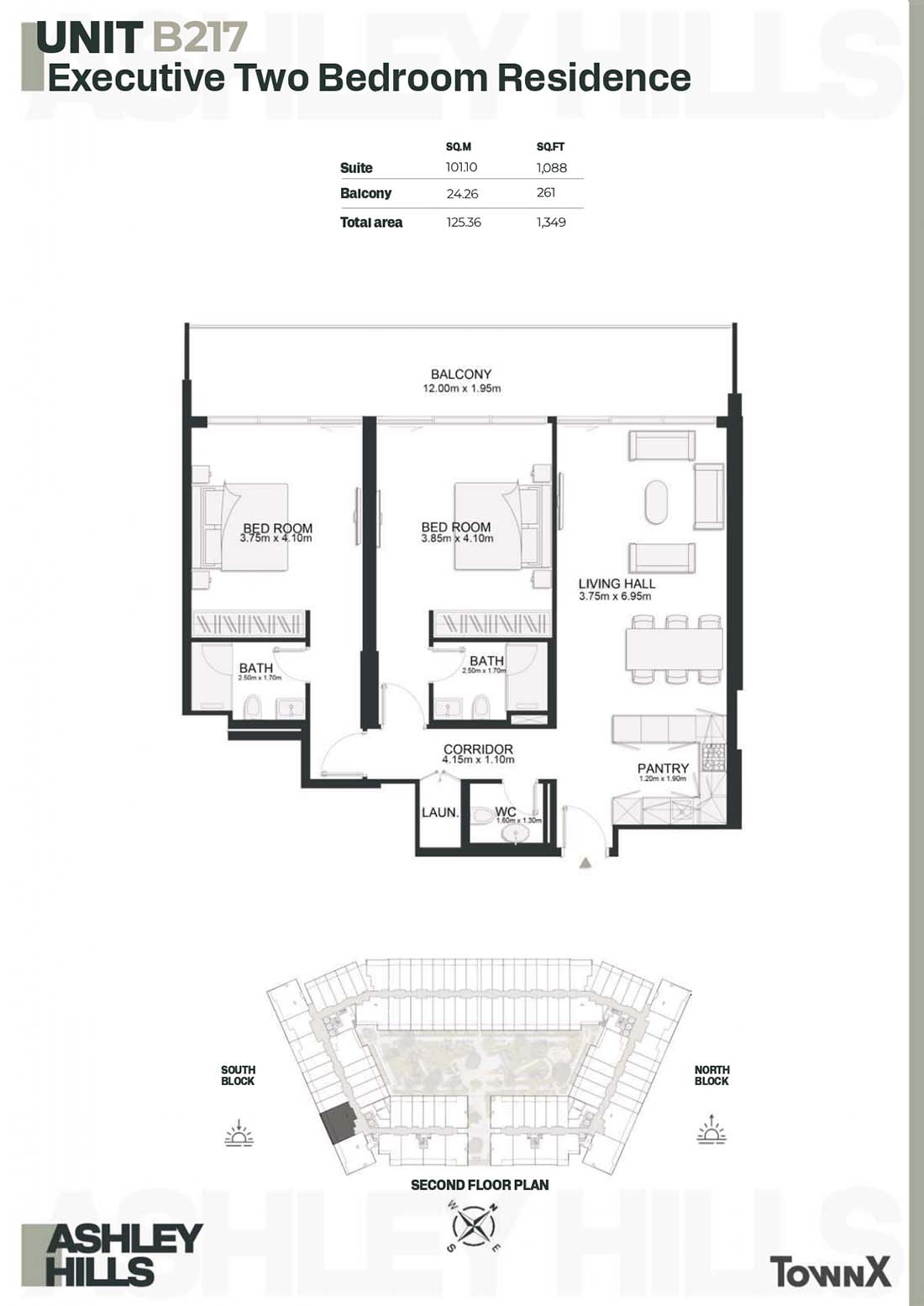 | 2ND FLOOR PLAN | 2 Bedrooms | UNIT B217 (Executive) | 1349.00 Sq Ft | Apartments |
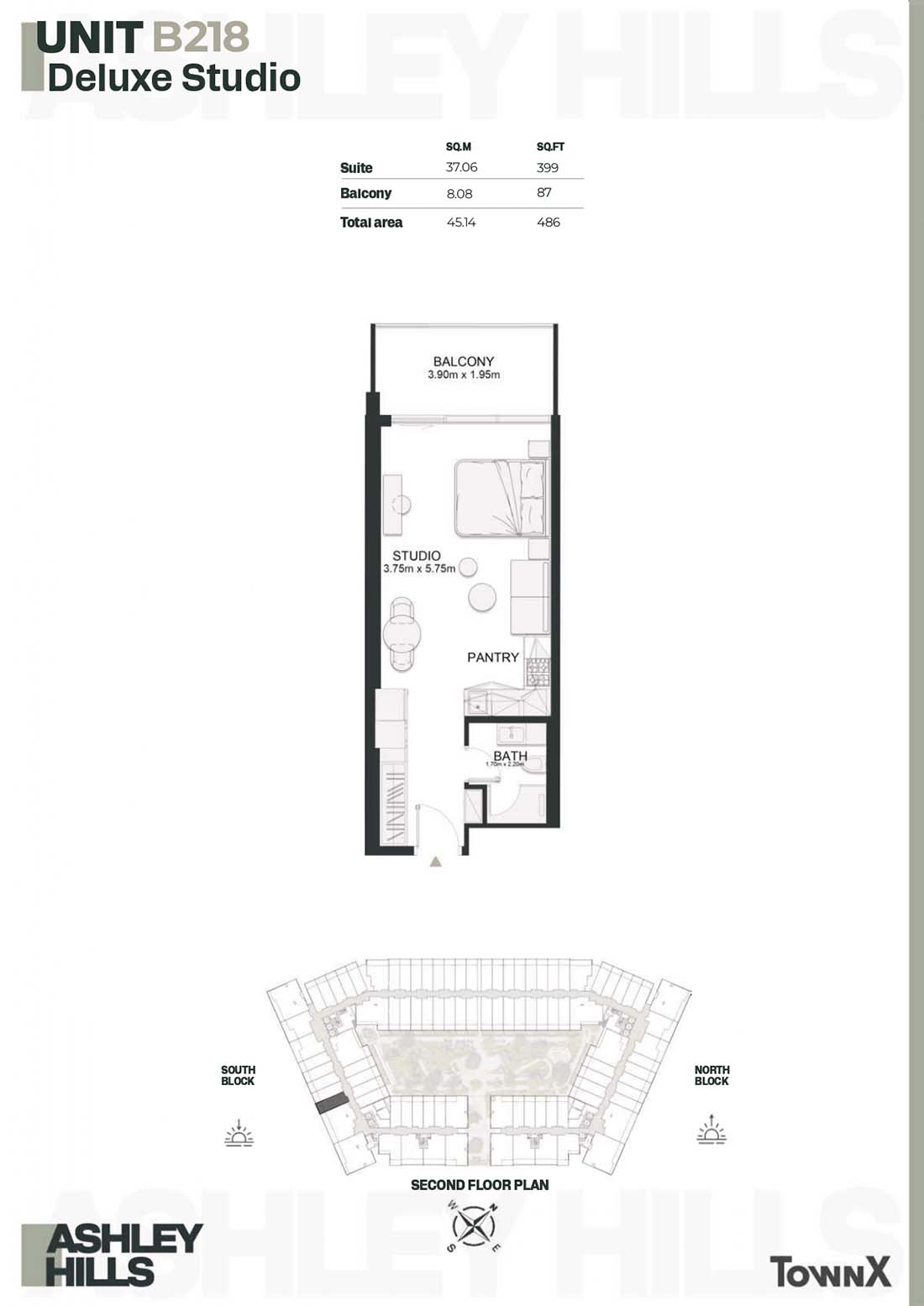 | 2ND FLOOR PLAN | Studio | UNIT B218 (Deluxe Studio) | 486.00 Sq Ft | Apartments |
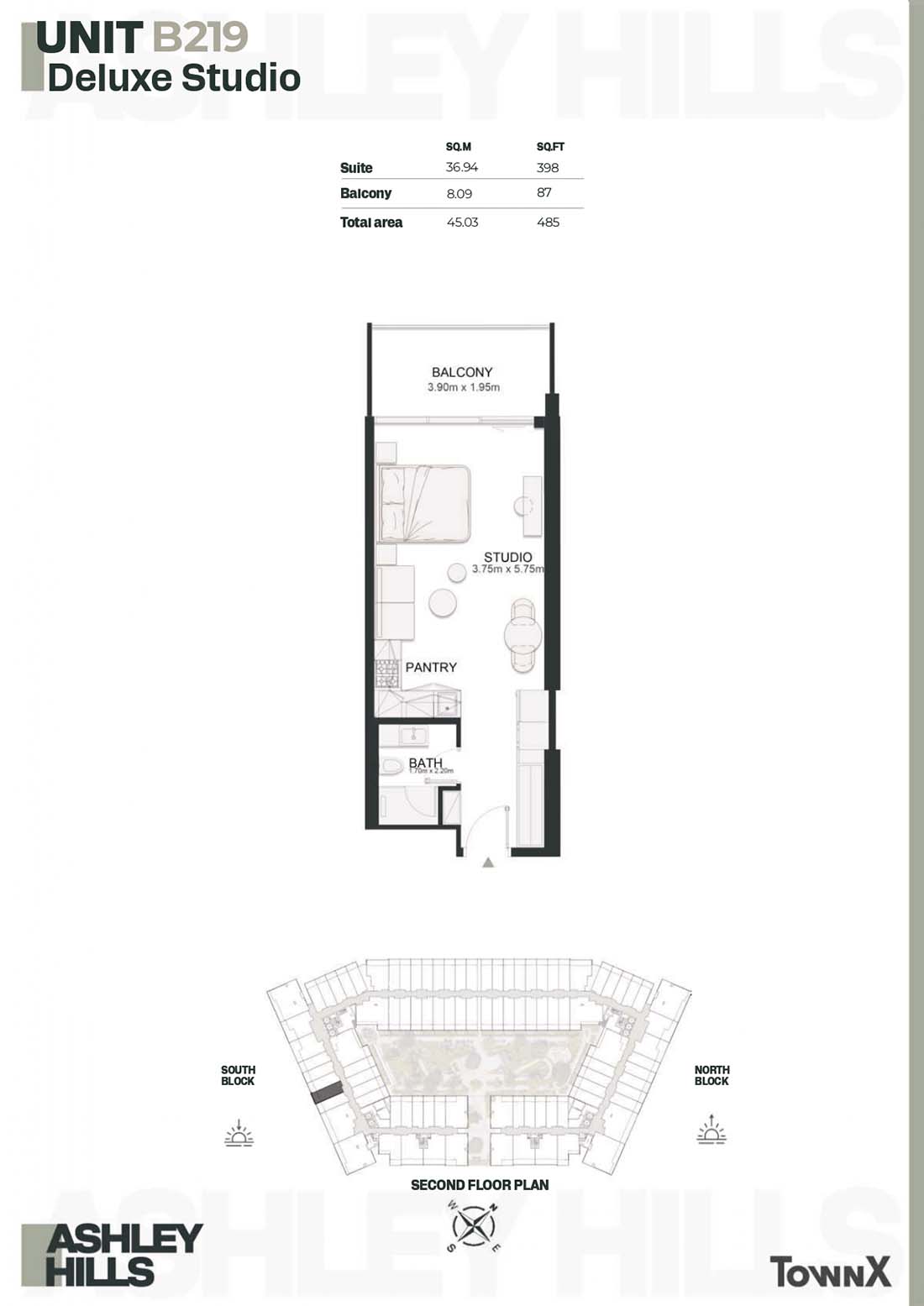 | 2ND FLOOR PLAN | Studio | UNIT B219 (Deluxe Studio) | 485.00 Sq Ft | Apartments |
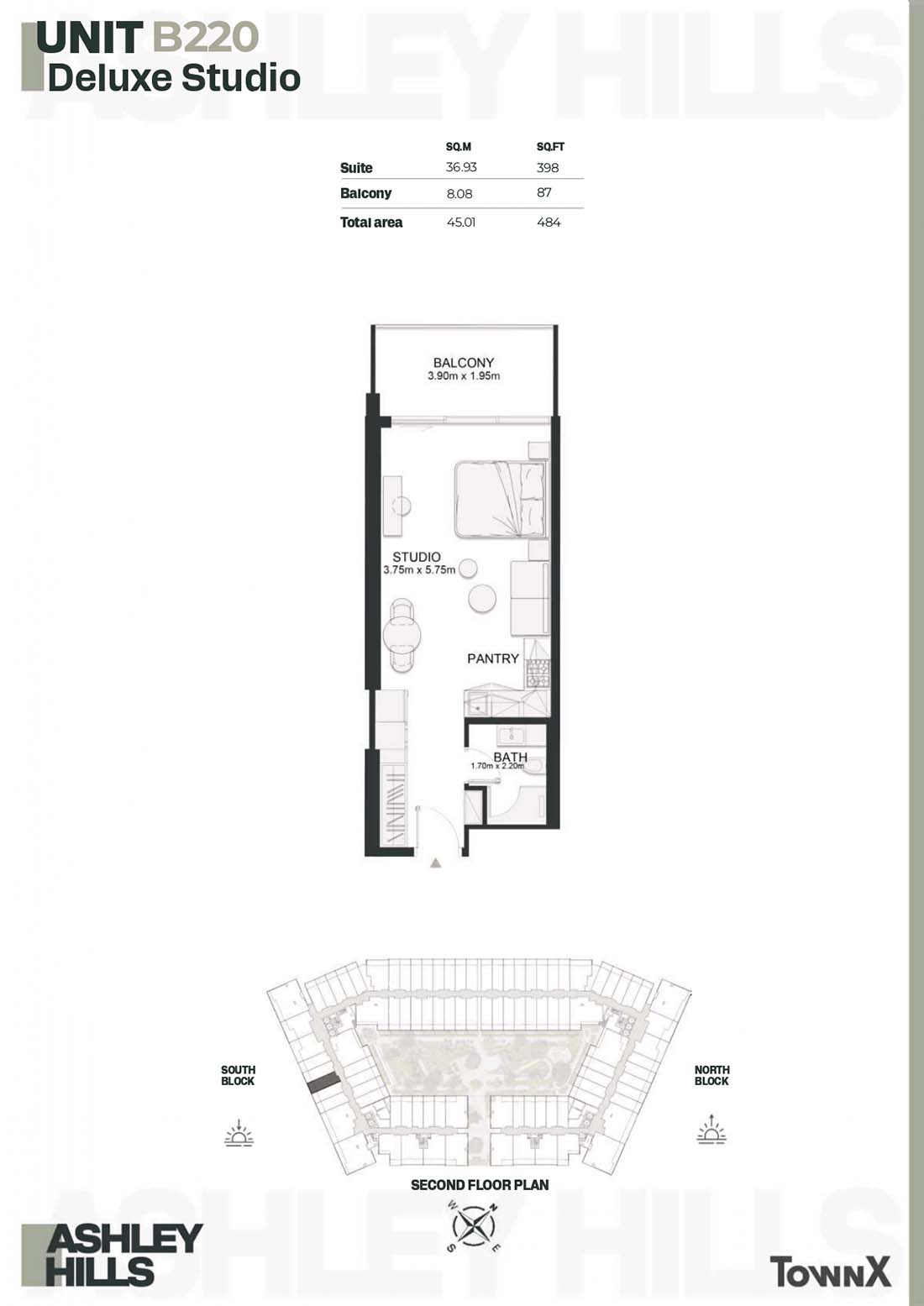 | 2ND FLOOR PLAN | Studio | UNIT B220 (Deluxe Studio) | 484.00 Sq Ft | Apartments |
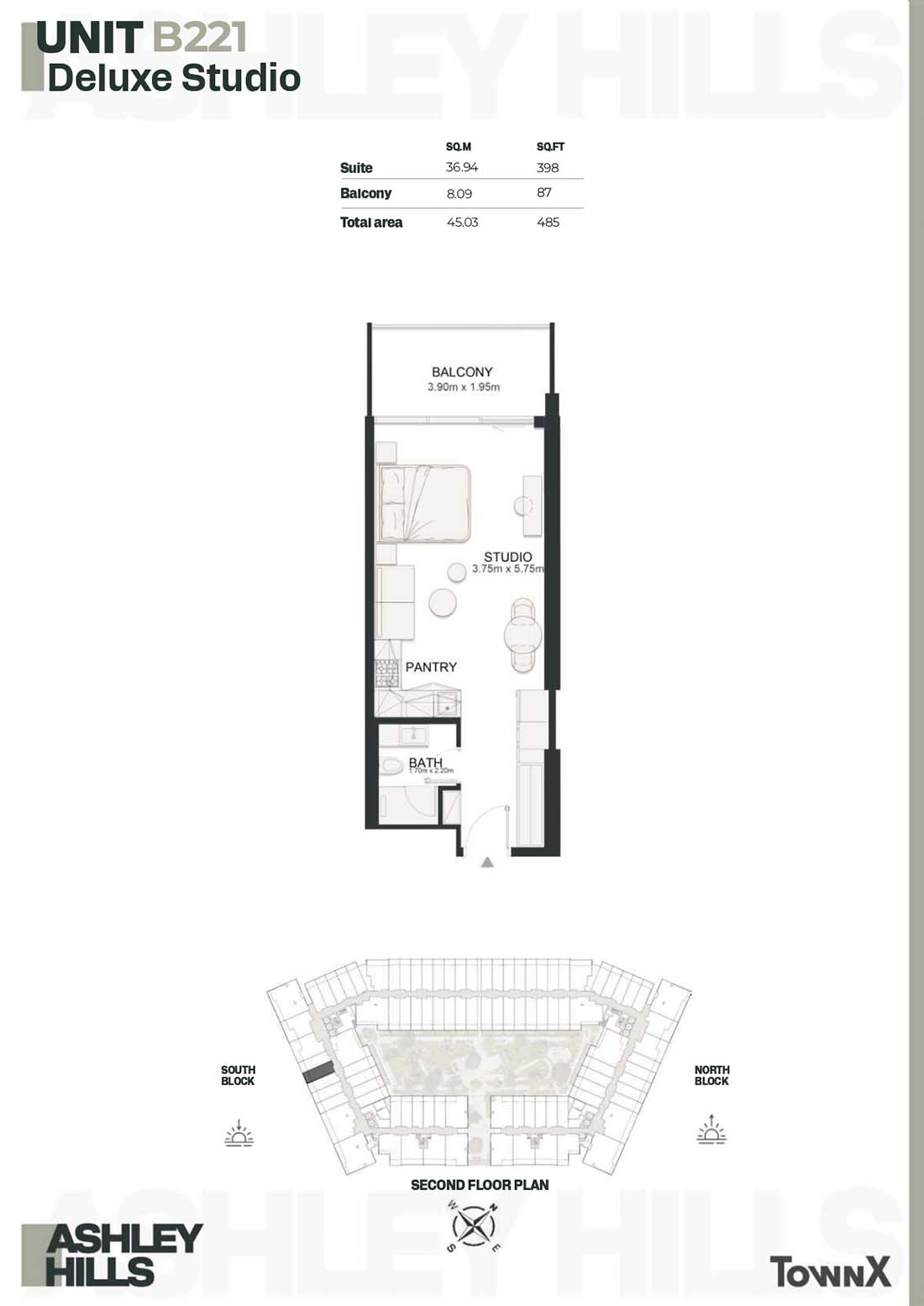 | 2ND FLOOR PLAN | Studio | UNIT B221 (Deluxe Studio) | 485.00 Sq Ft | Apartments |
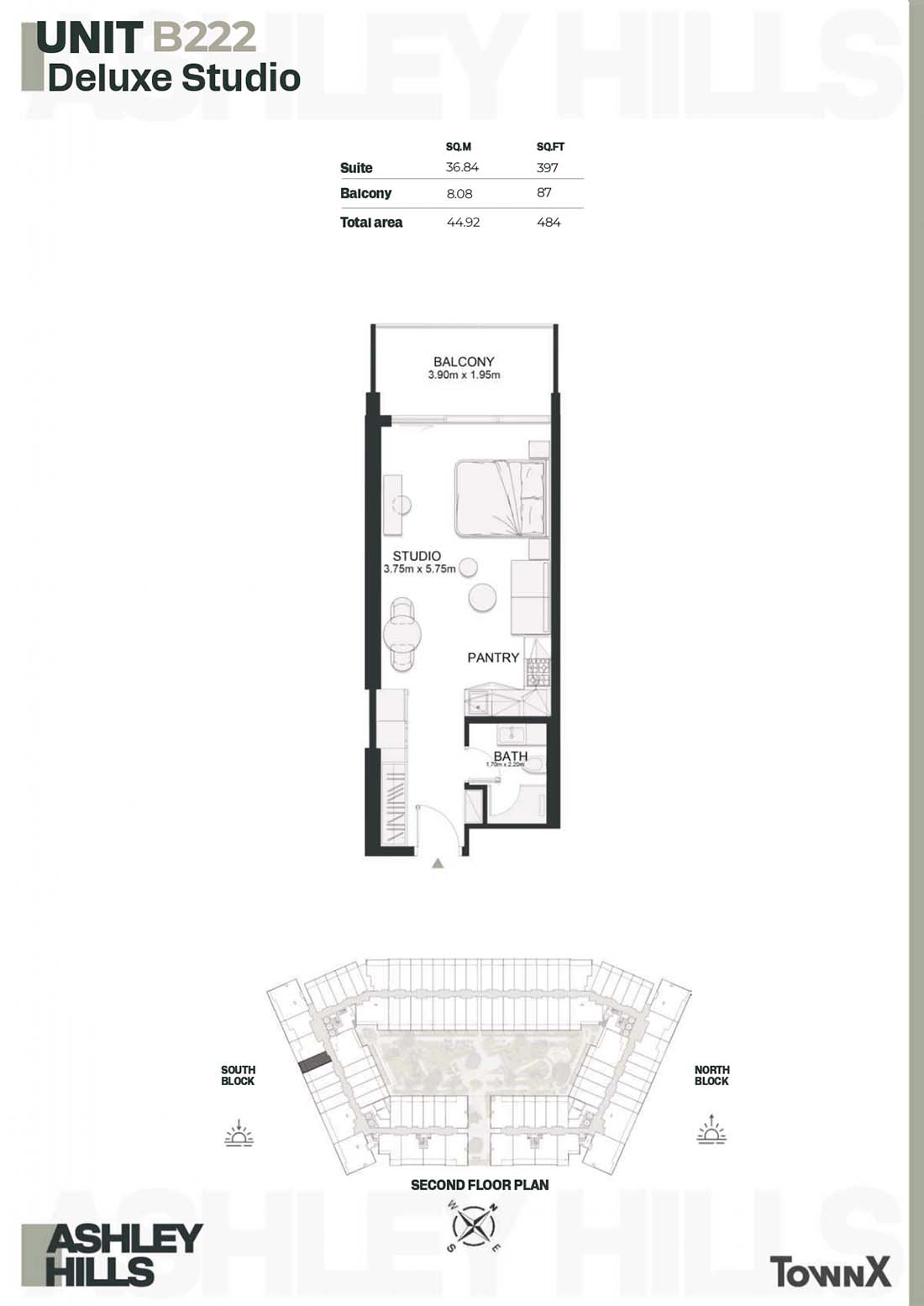 | 2ND FLOOR PLAN | Studio | UNIT B222 (Deluxe Studio) | 484.00 Sq Ft | Apartments |
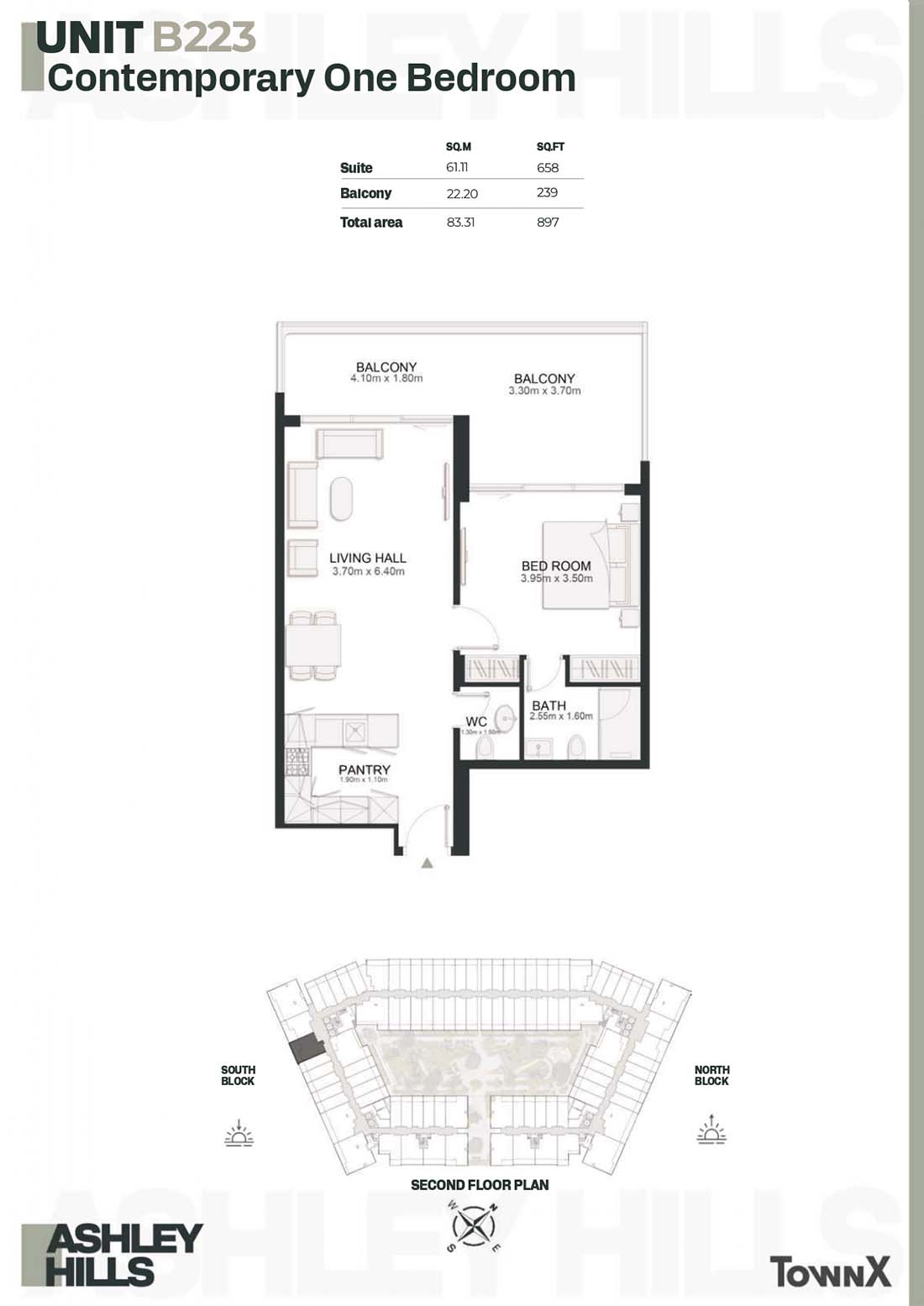 | 2ND FLOOR PLAN | 1 Bedroom | UNIT B223 (Contemporary) | 897.00 Sq Ft | Apartments |
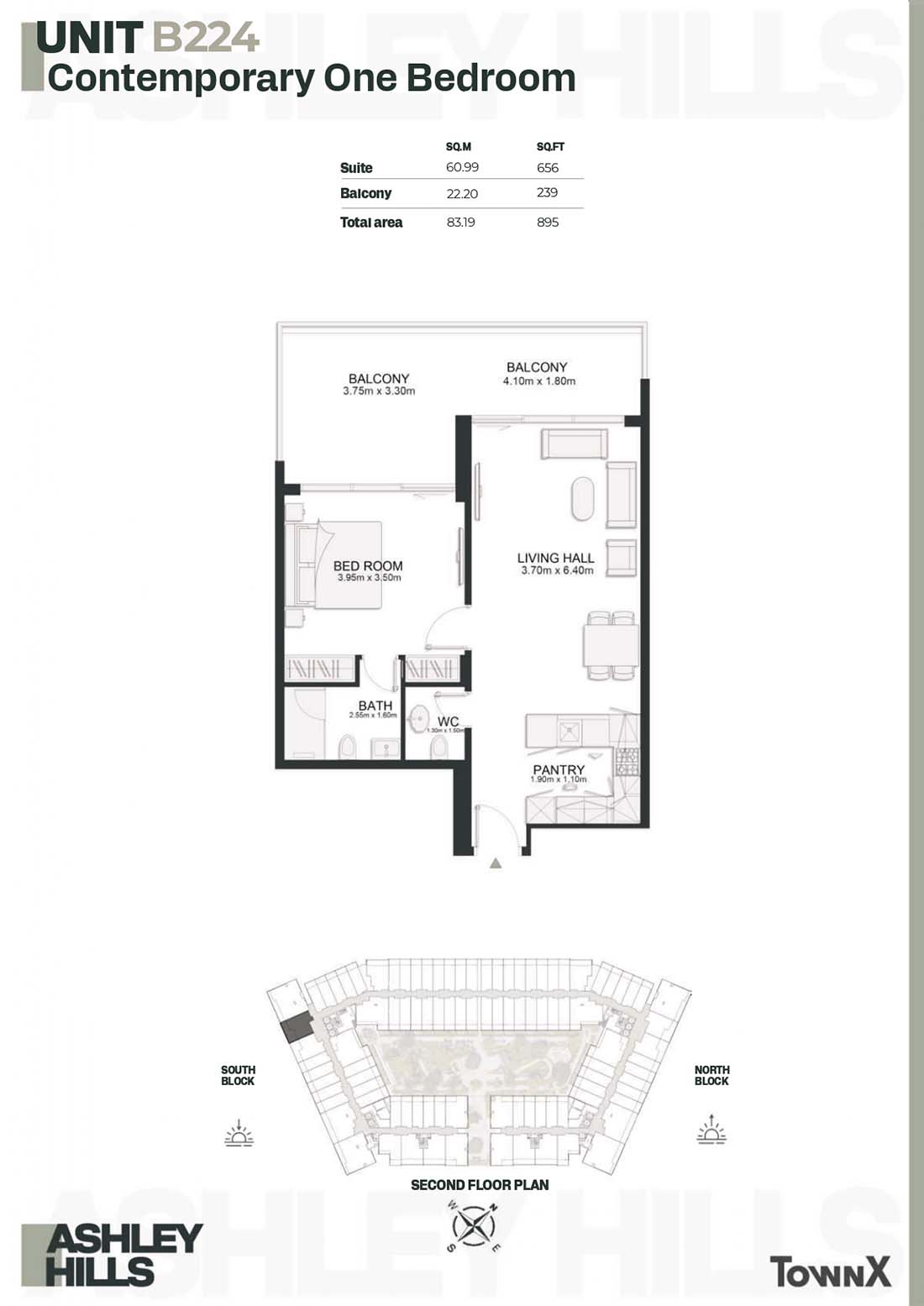 | 2ND FLOOR PLAN | 1 Bedroom | UNIT B224 (Contemporary) | 895.00 Sq Ft | Apartments |
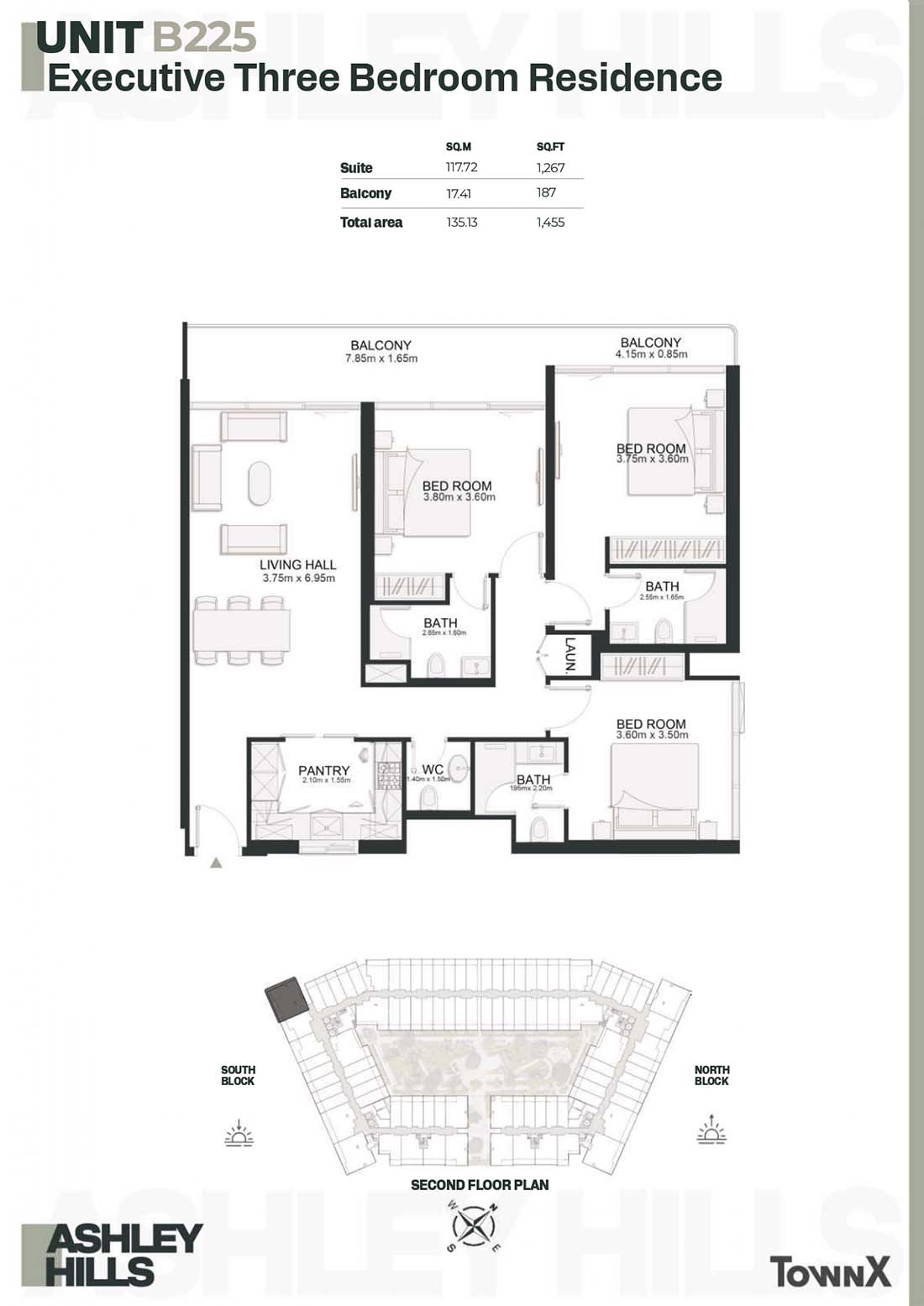 | 2ND FLOOR PLAN | 3 Bedrooms | UNIT B225 (Executive) | 1455.00 Sq Ft | Apartments |
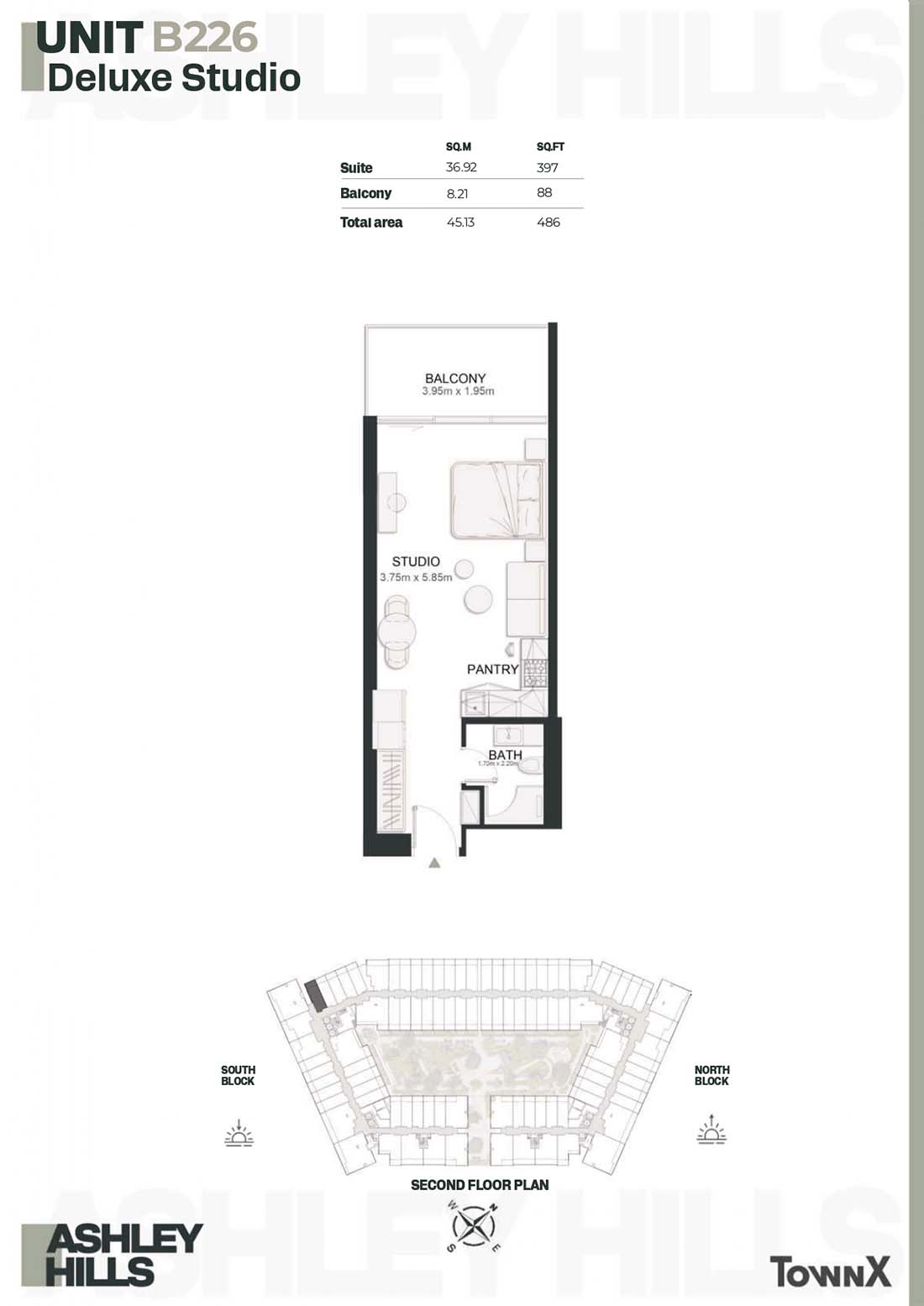 | 2ND FLOOR PLAN | Studio | UNIT B226 (Deluxe Studio) | 486.00 Sq Ft | Apartments |
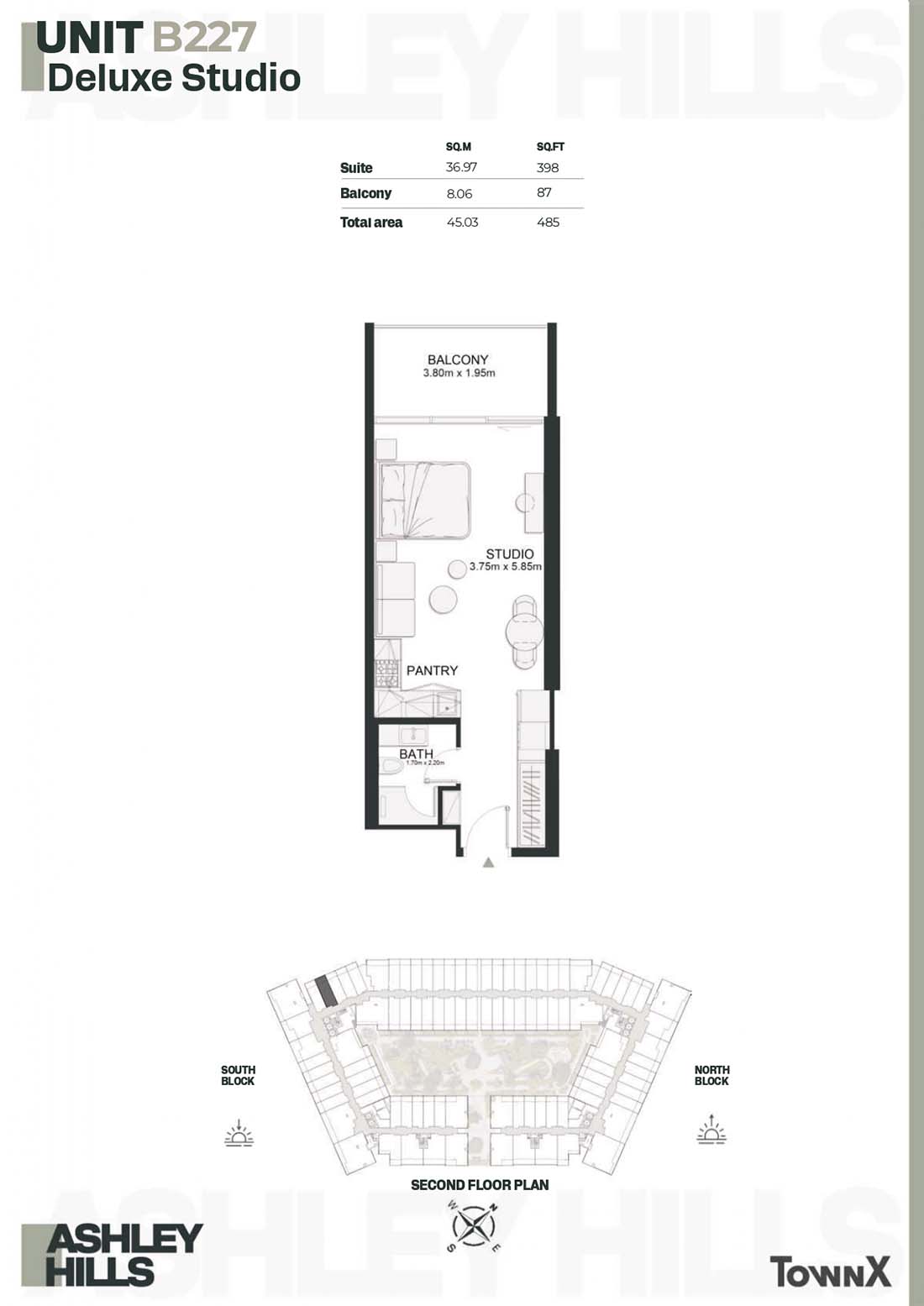 | 2ND FLOOR PLAN | Studio | UNIT B227 (Deluxe Studio) | 485.00 Sq Ft | Apartments |
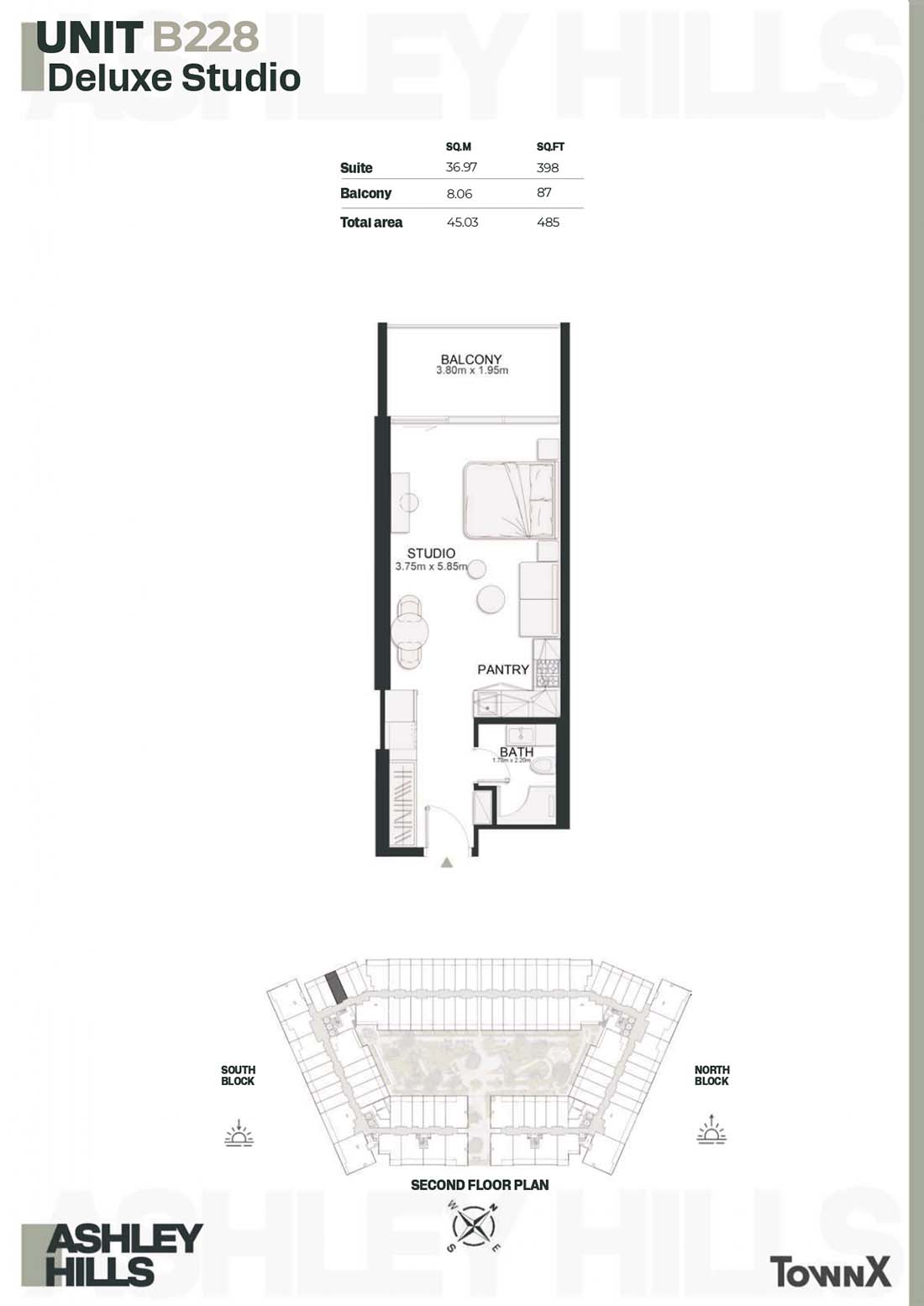 | 2ND FLOOR PLAN | Studio | UNIT B228 (Deluxe Studio) | 485.00 Sq Ft | Apartments |
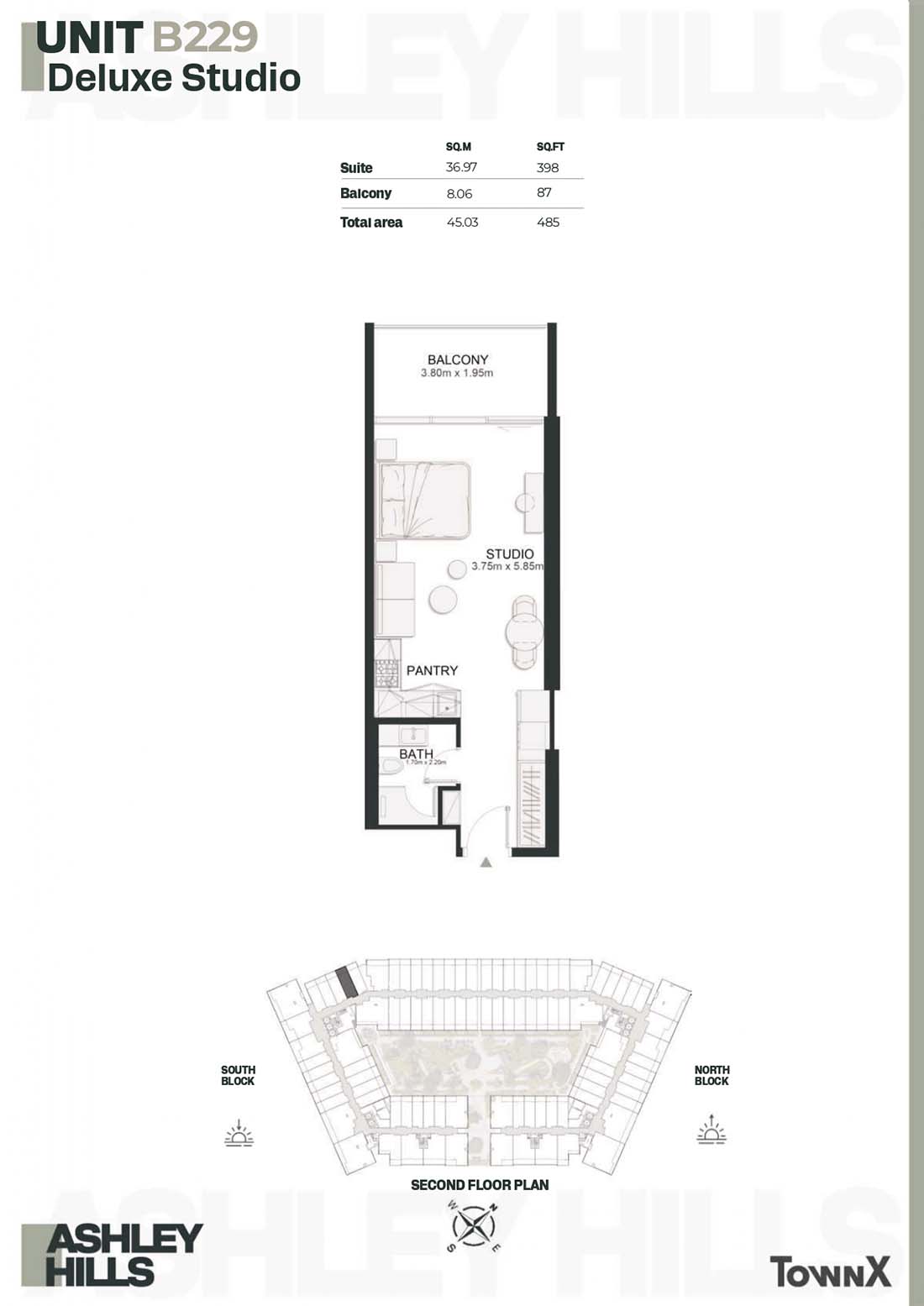 | 2ND FLOOR PLAN | Studio | UNIT B229 (Deluxe Studio) | 485.00 Sq Ft | Apartments |
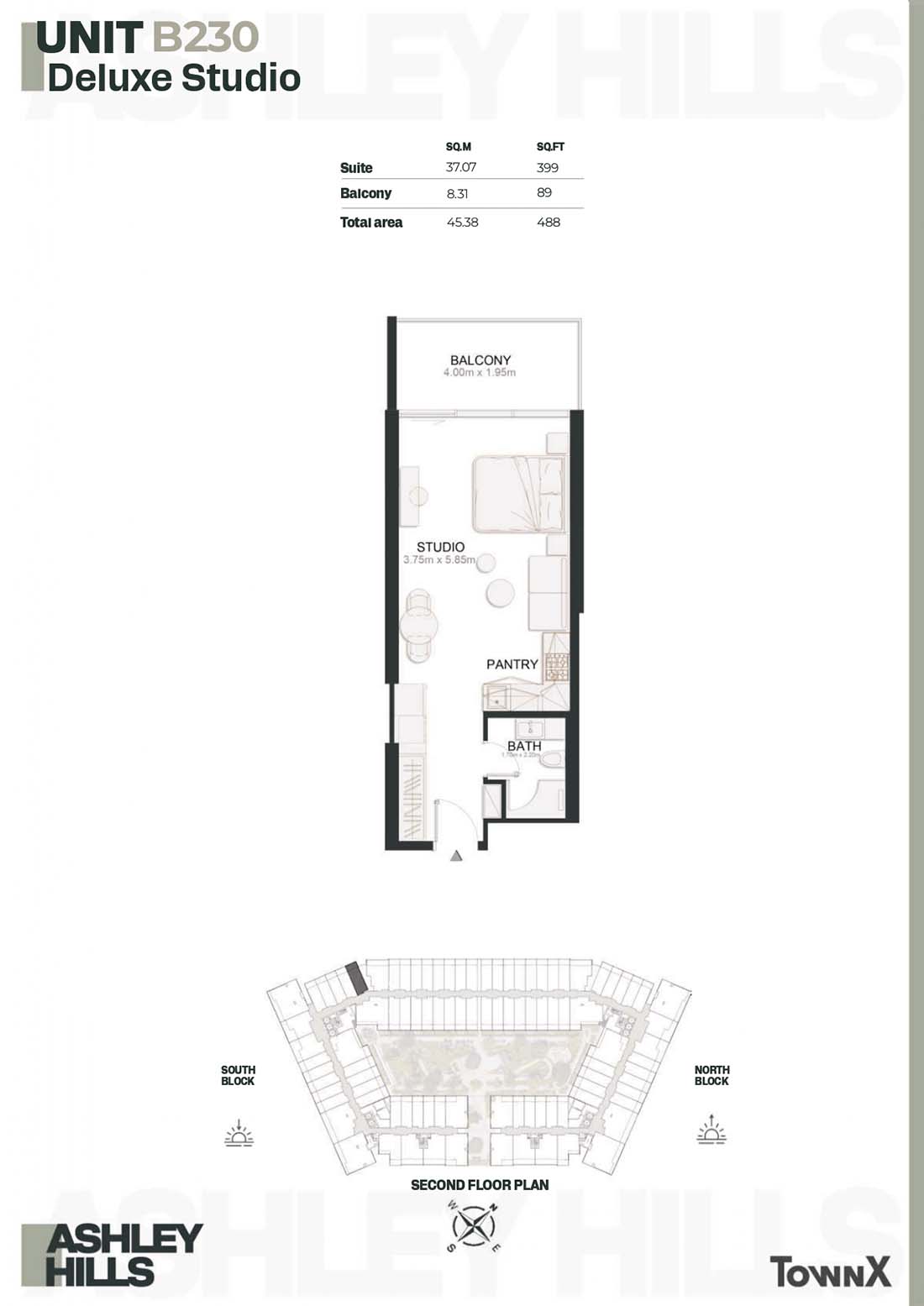 | 2ND FLOOR PLAN | Studio | UNIT B230 (Deluxe Studio) | 488.00 Sq Ft | Apartments |
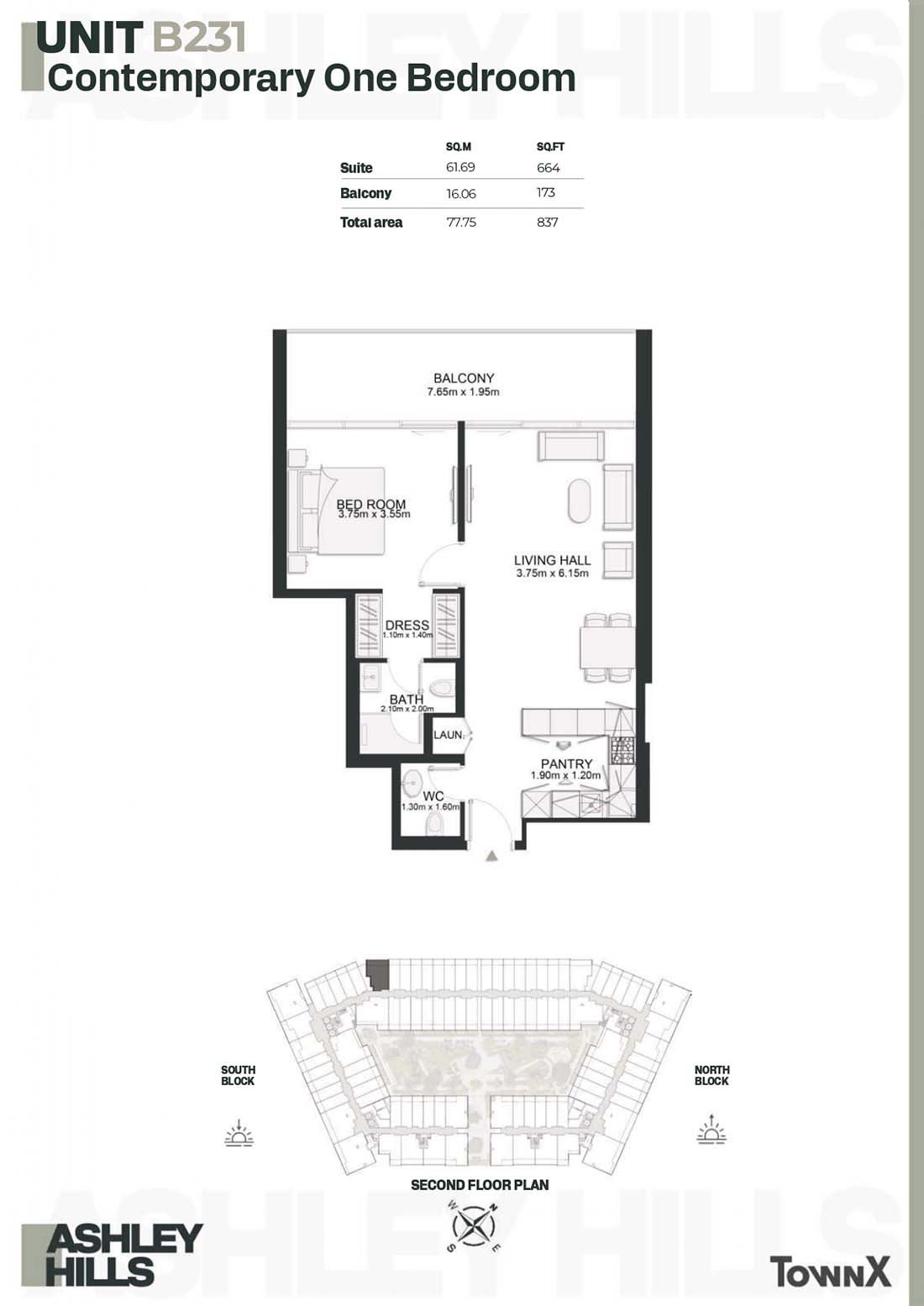 | 2ND FLOOR PLAN | 1 Bedroom | UNIT B231 (Contemporary) | 837.00 Sq Ft | Apartments |
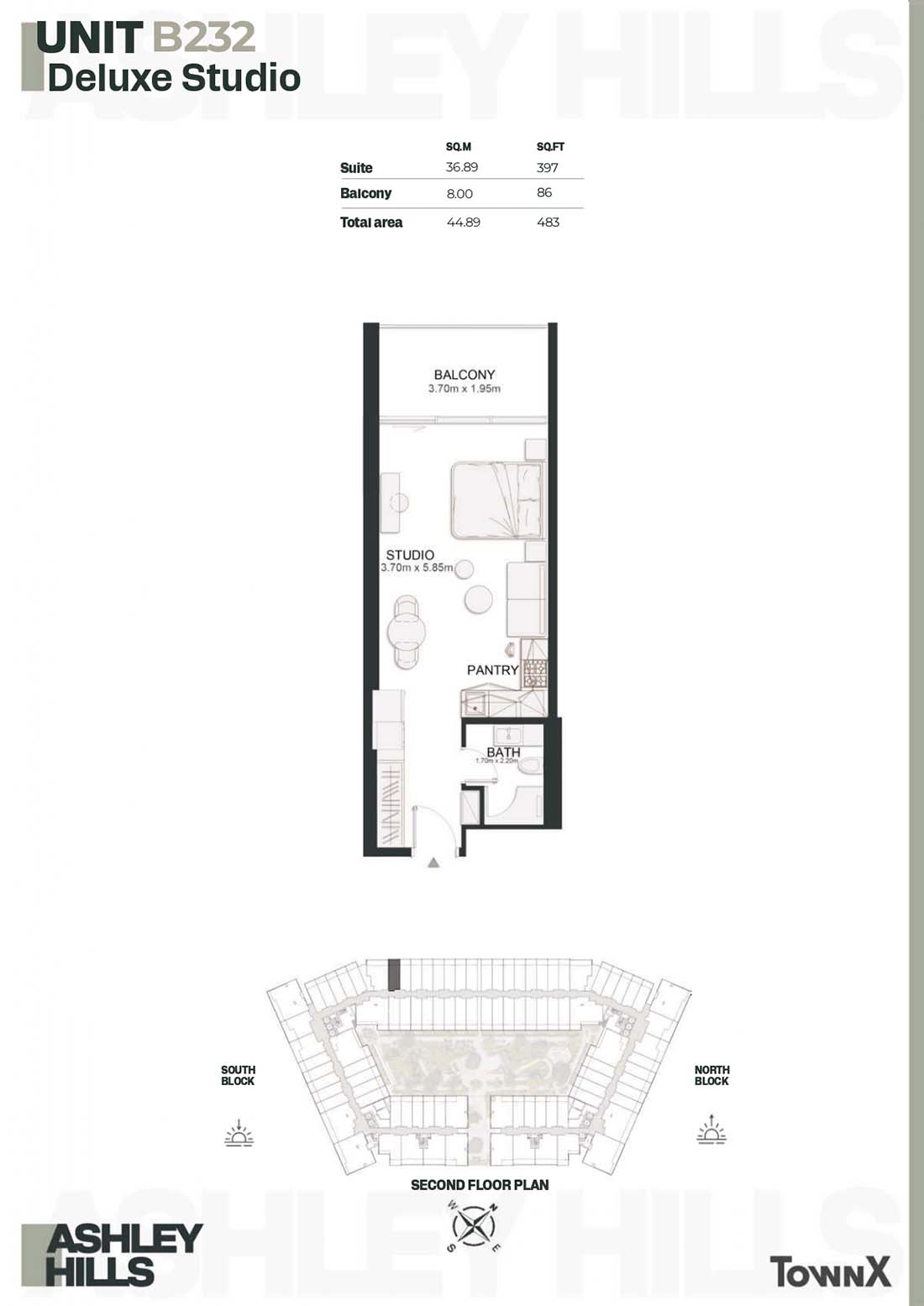 | 2ND FLOOR PLAN | Studio | UNIT B232 (Deluxe Studio) | 483.00 Sq Ft | Apartments |
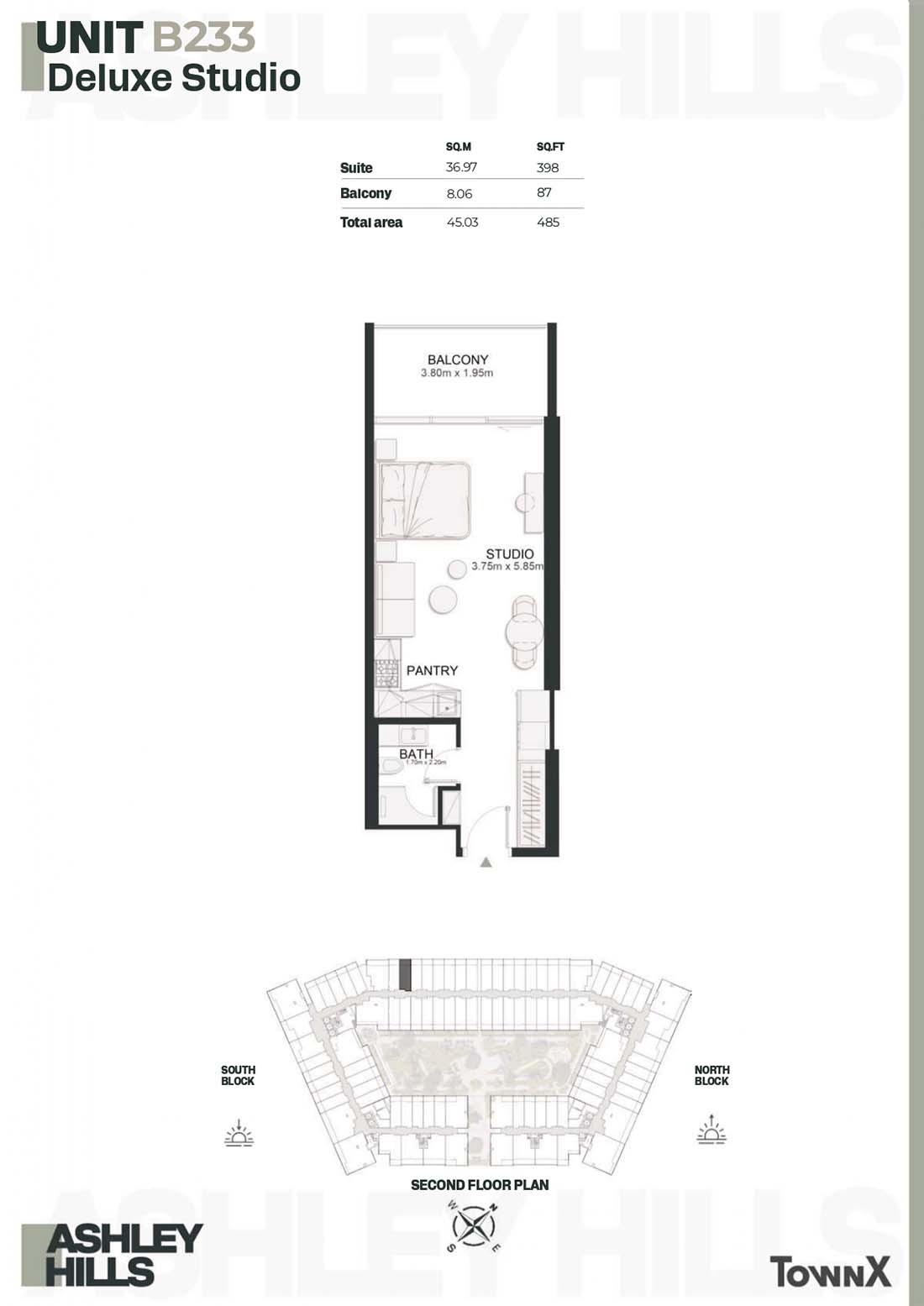 | 2ND FLOOR PLAN | Studio | UNIT B233 (Deluxe Studio) | 485.00 Sq Ft | Apartments |
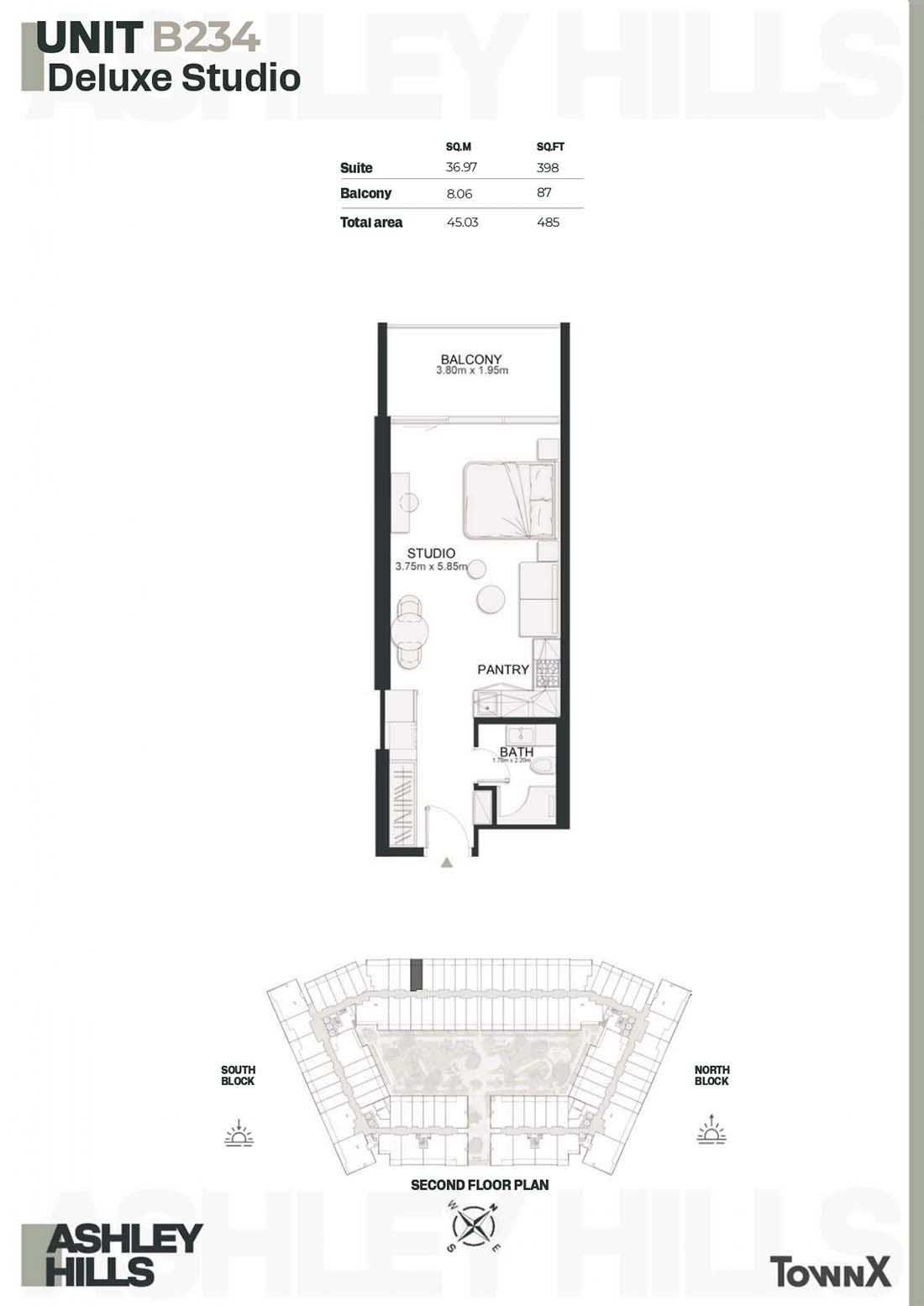 | 2ND FLOOR PLAN | Studio | UNIT B234 (Deluxe Studio) | 485.00 Sq Ft | Apartments |
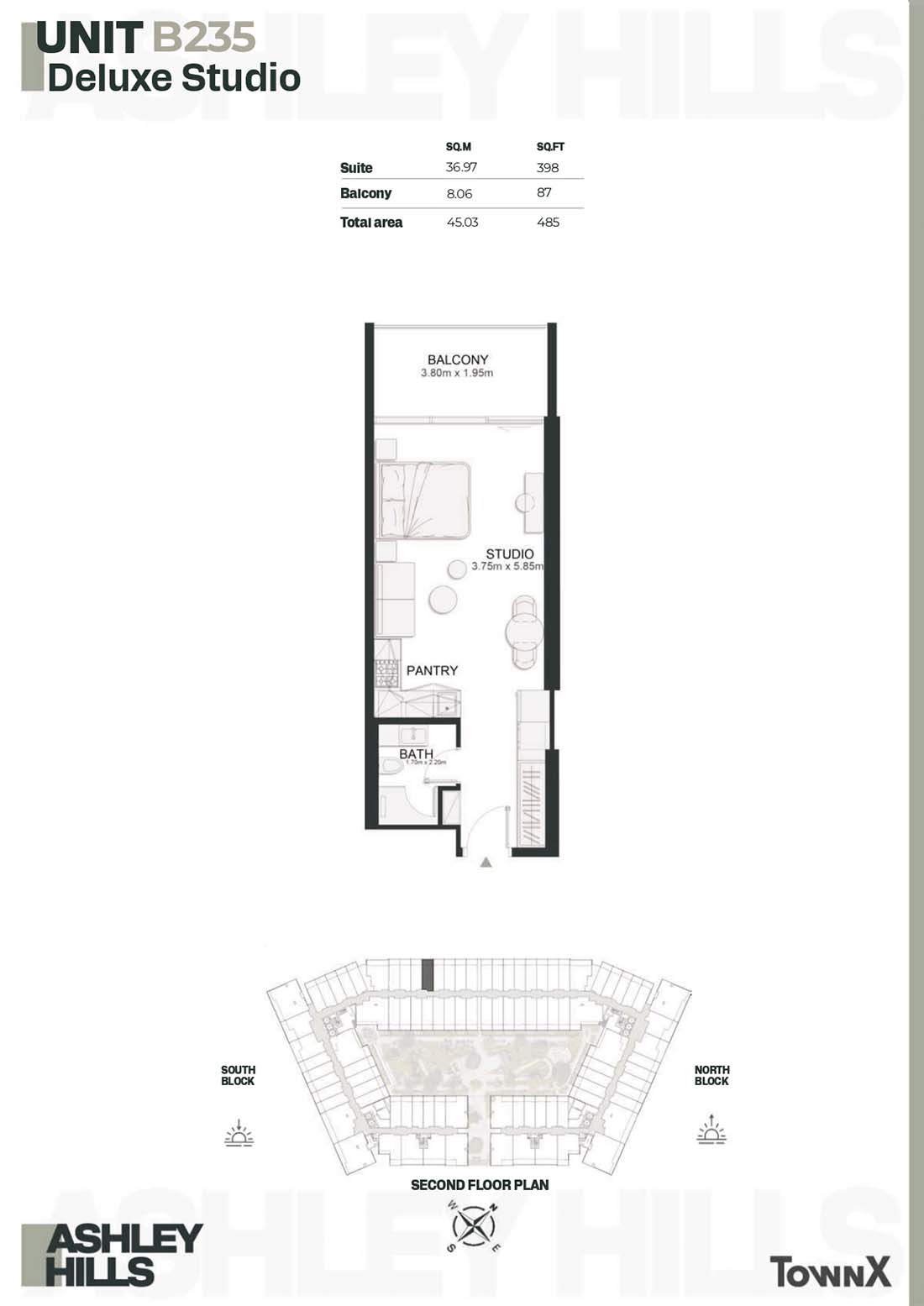 | 2ND FLOOR PLAN | Studio | UNIT B235 (Deluxe Studio) | 485.00 Sq Ft | Apartments |
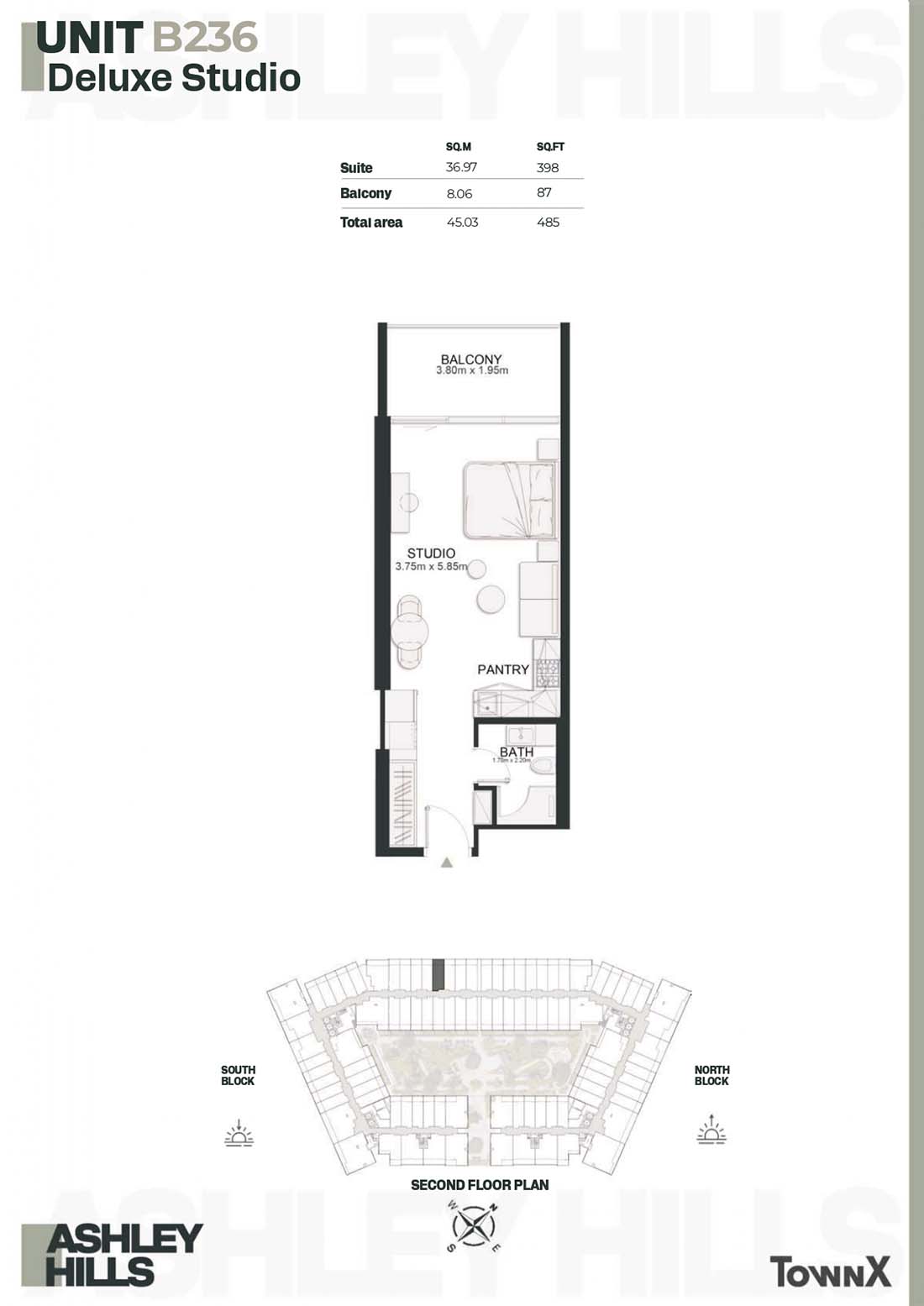 | 2ND FLOOR PLAN | Studio | UNIT B236 (Deluxe Studio) | 485.00 Sq Ft | Apartments |
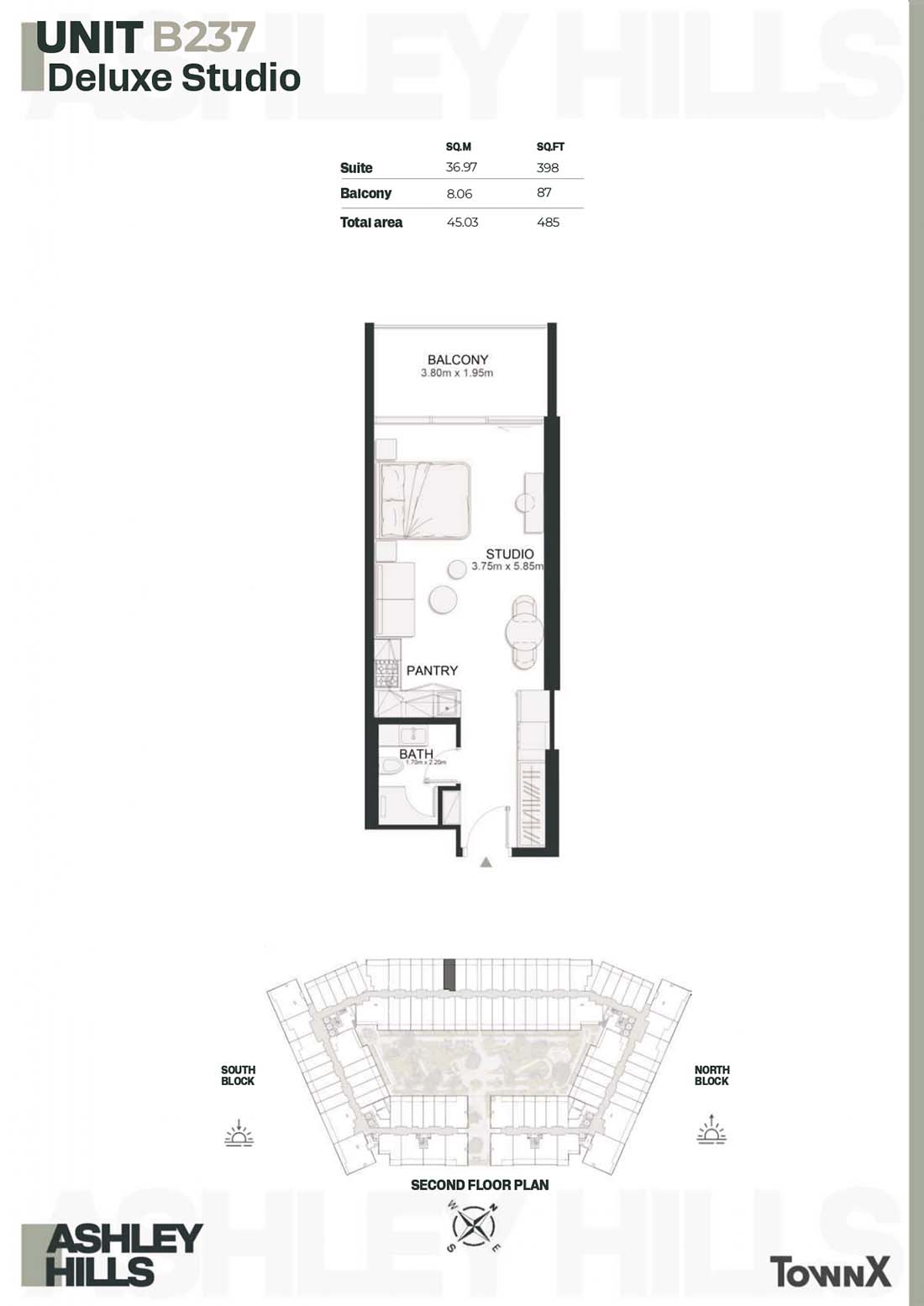 | 2ND FLOOR PLAN | Studio | UNIT B237 (Deluxe Studio) | 485.00 Sq Ft | Apartments |
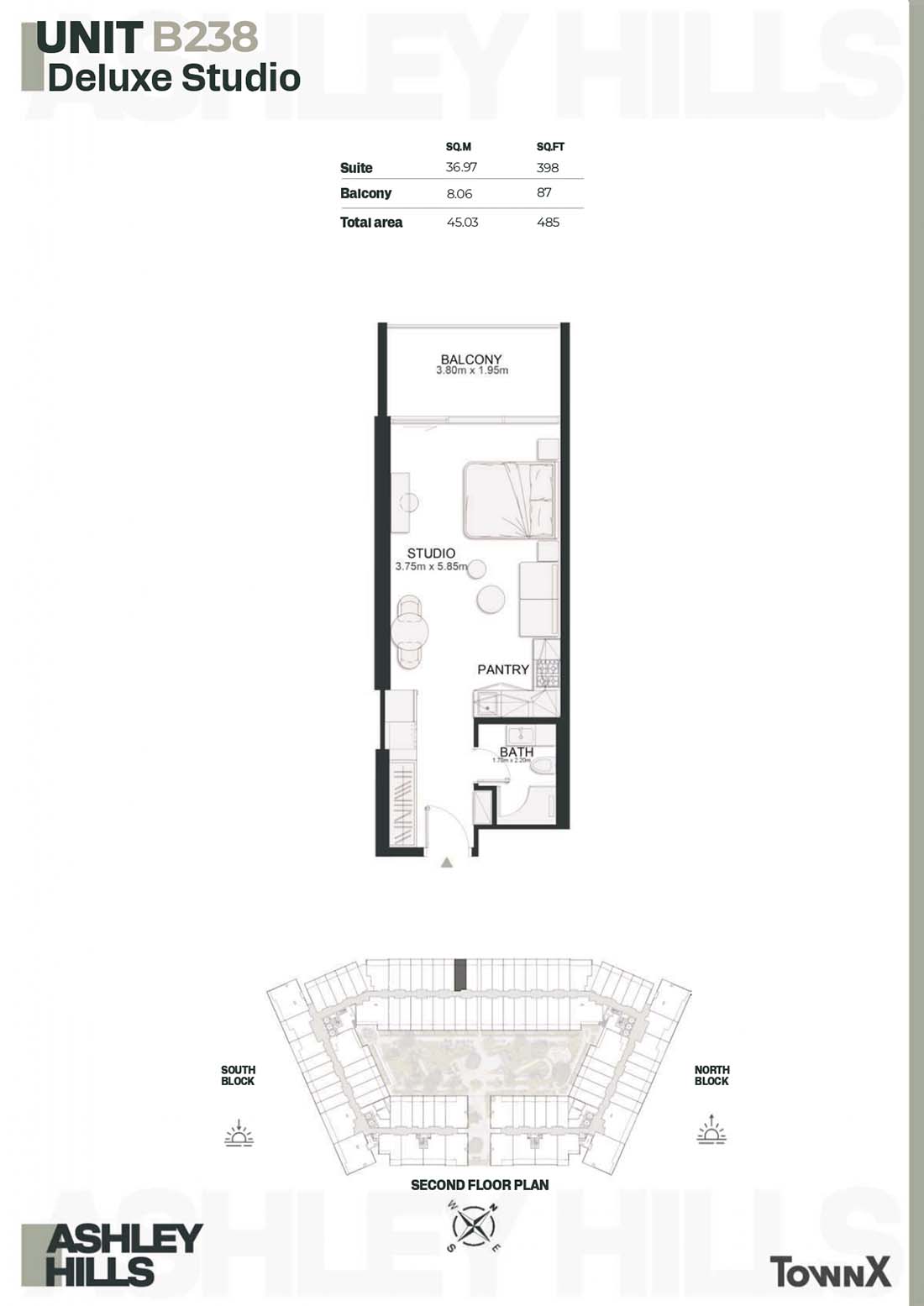 | 2ND FLOOR PLAN | Studio | UNIT B238 (Deluxe Studio) | 485.00 Sq Ft | Apartments |
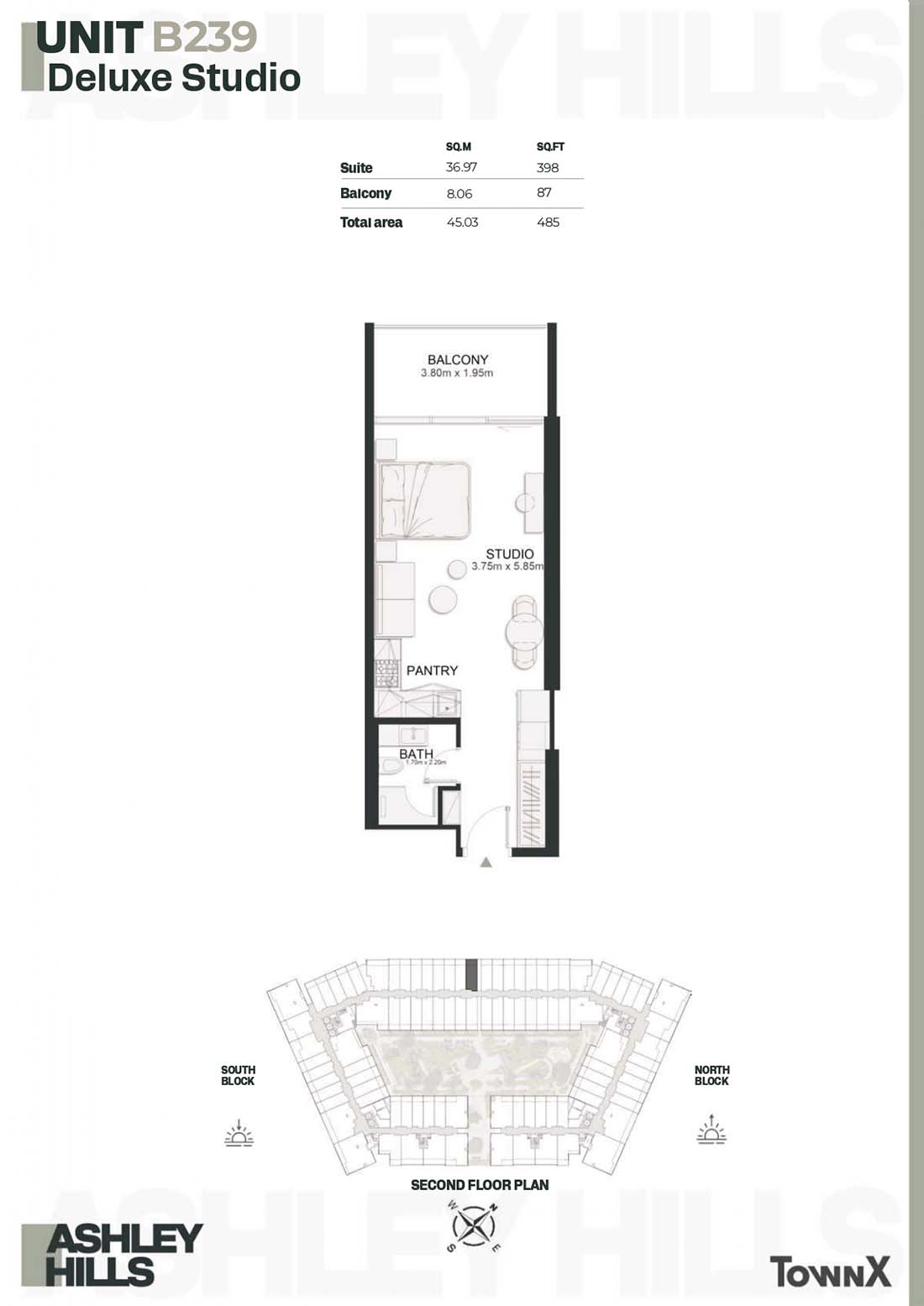 | 2ND FLOOR PLAN | Studio | UNIT B239 (Deluxe Studio) | 485.00 Sq Ft | Apartments |
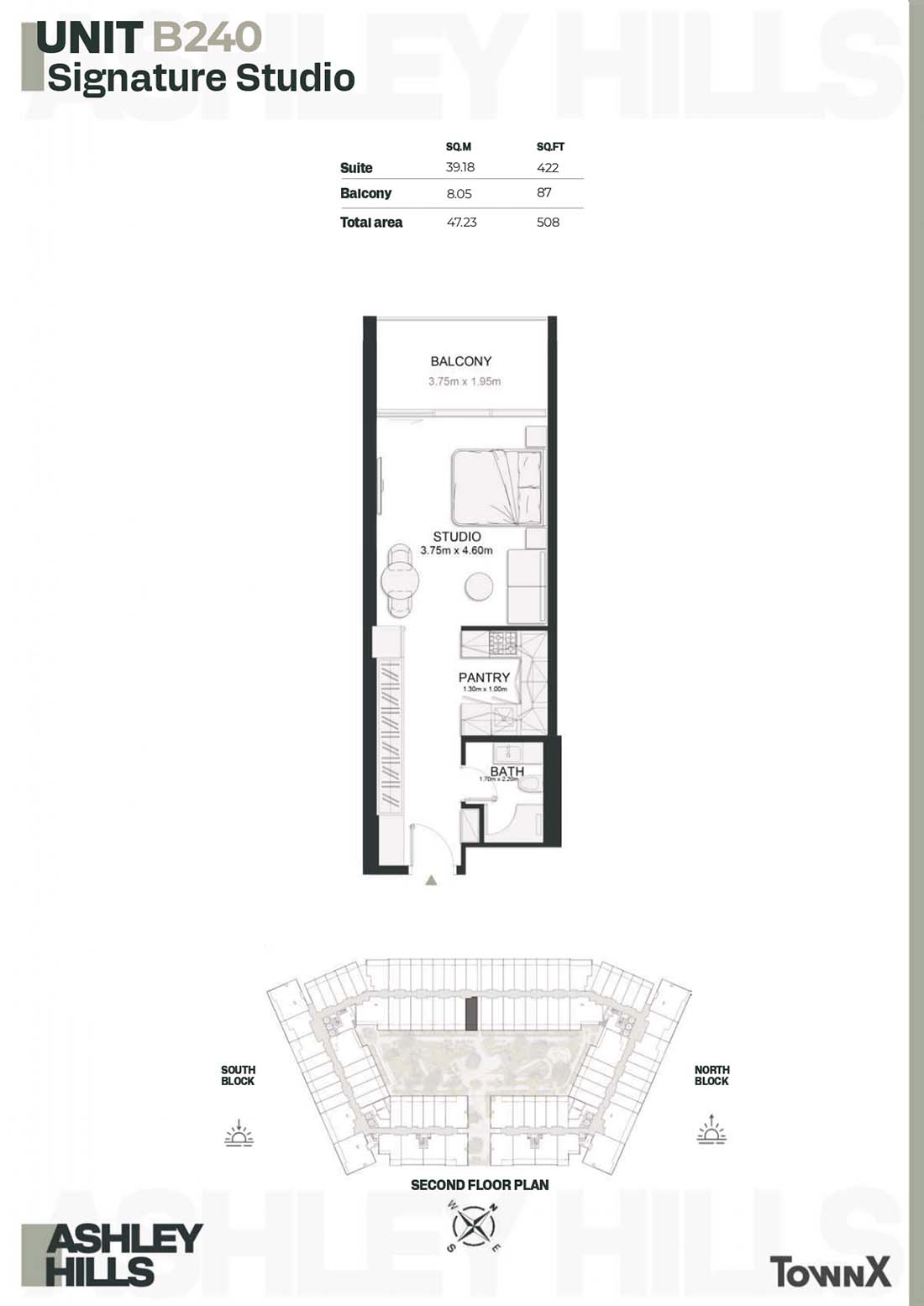 | 2ND FLOOR PLAN | Studio | UNIT B240 (Signature Studio) | 508.00 Sq Ft | Apartments |
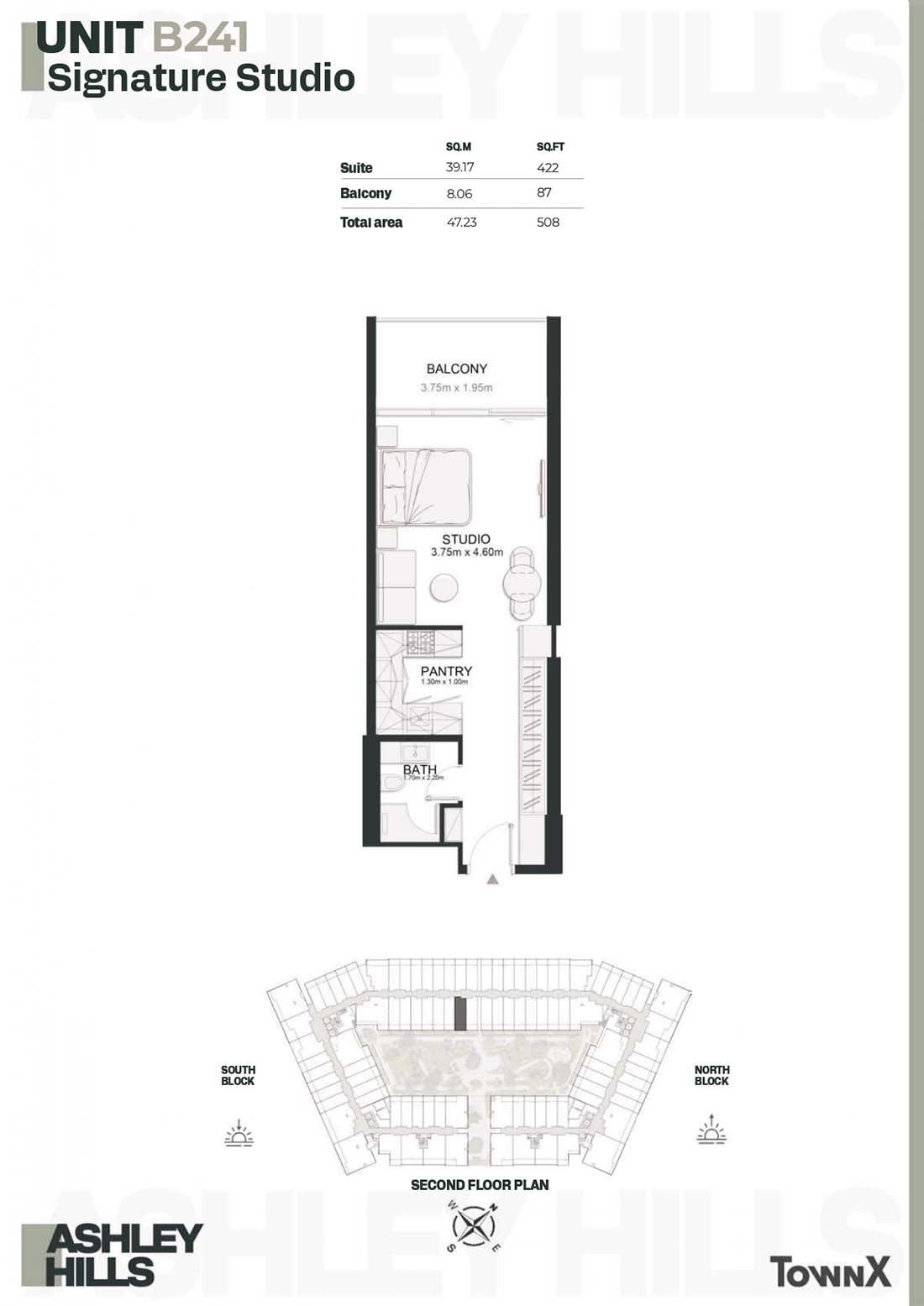 | 2ND FLOOR PLAN | Studio | UNIT B241 (Signature Studio) | 508.00 Sq Ft | Apartments |
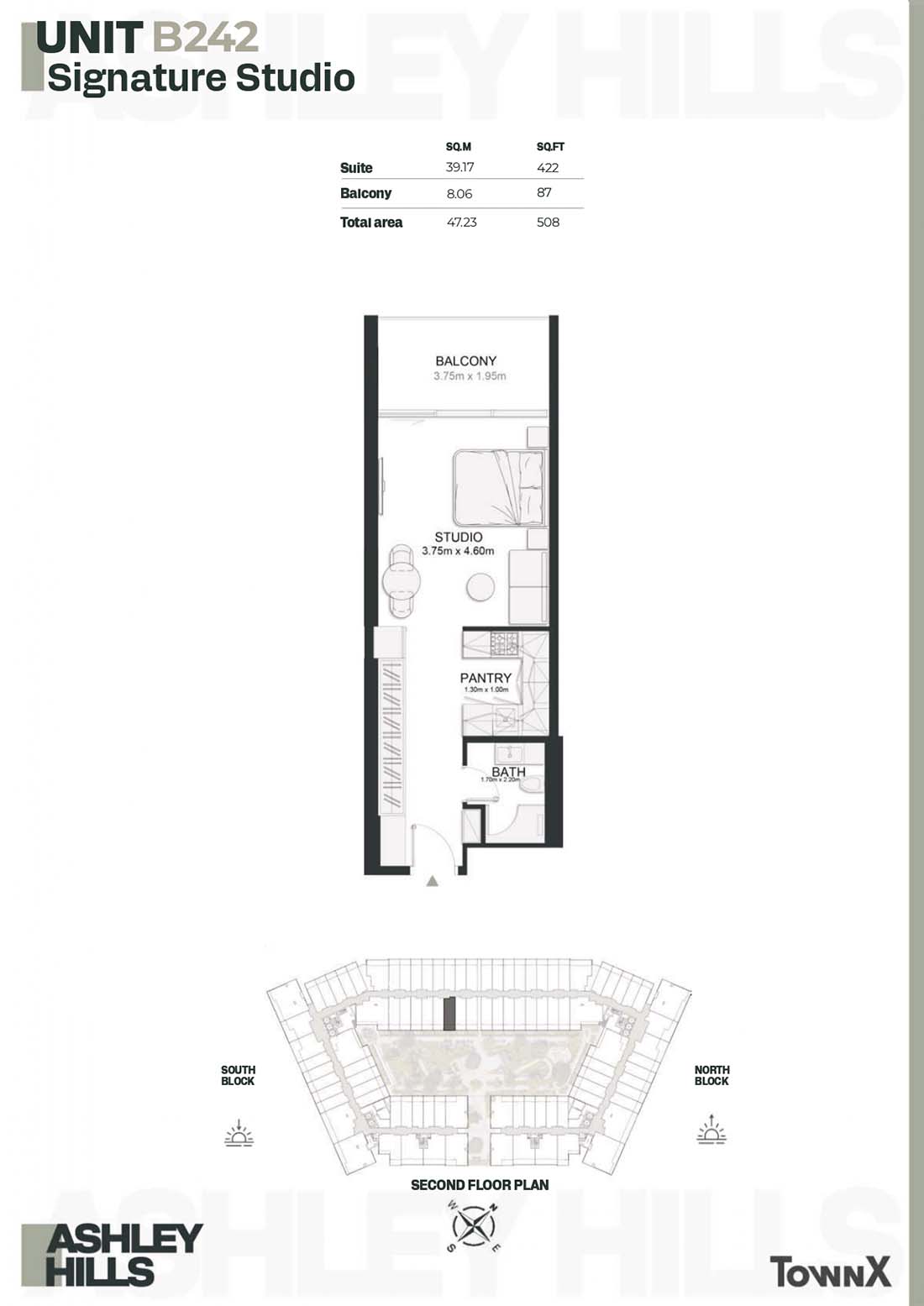 | 2ND FLOOR PLAN | Studio | UNIT B242 (Signature Studio) | 508.00 Sq Ft | Apartments |
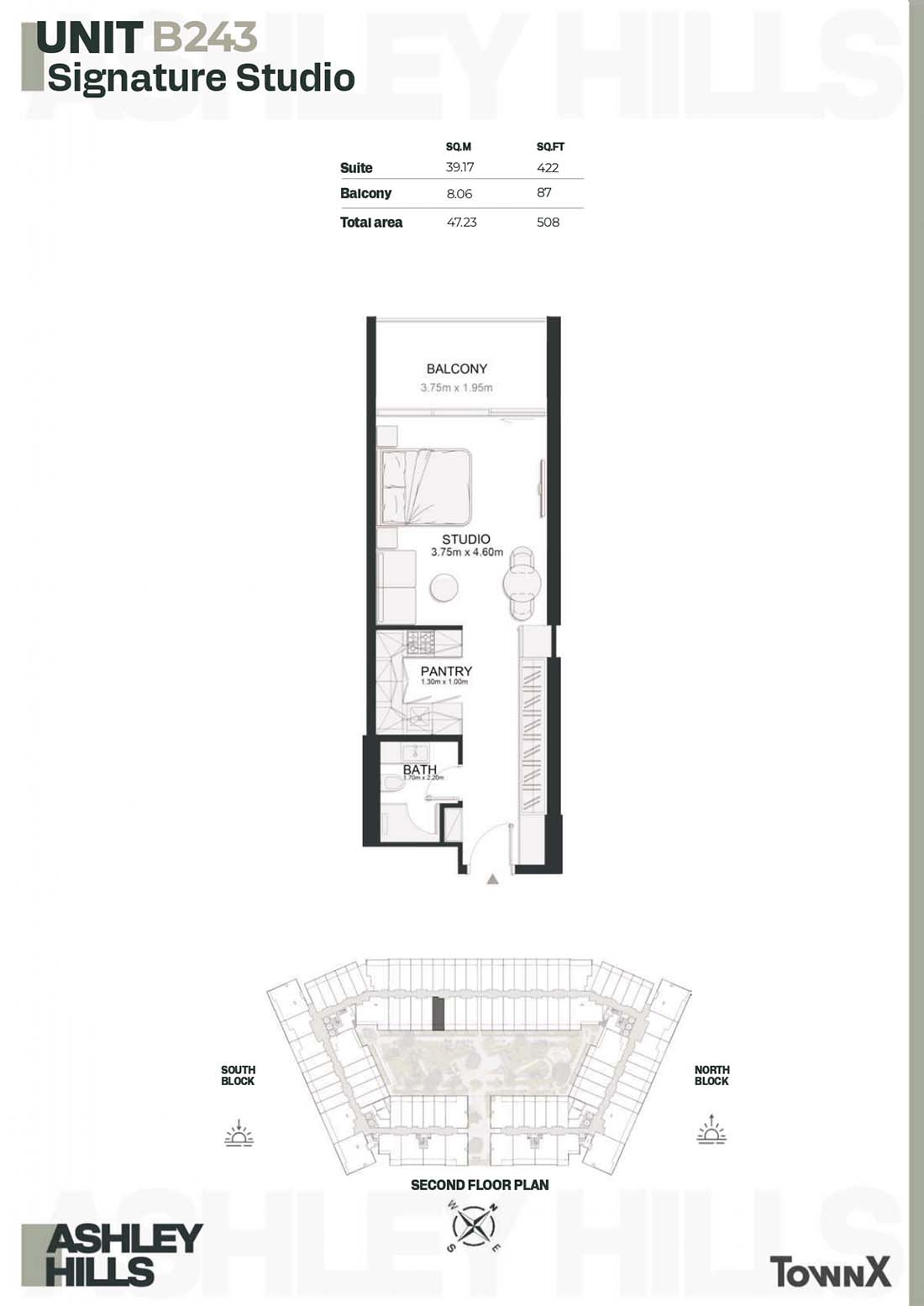 | 2ND FLOOR PLAN | Studio | UNIT B243 (Signature Studio) | 508.00 Sq Ft | Apartments |
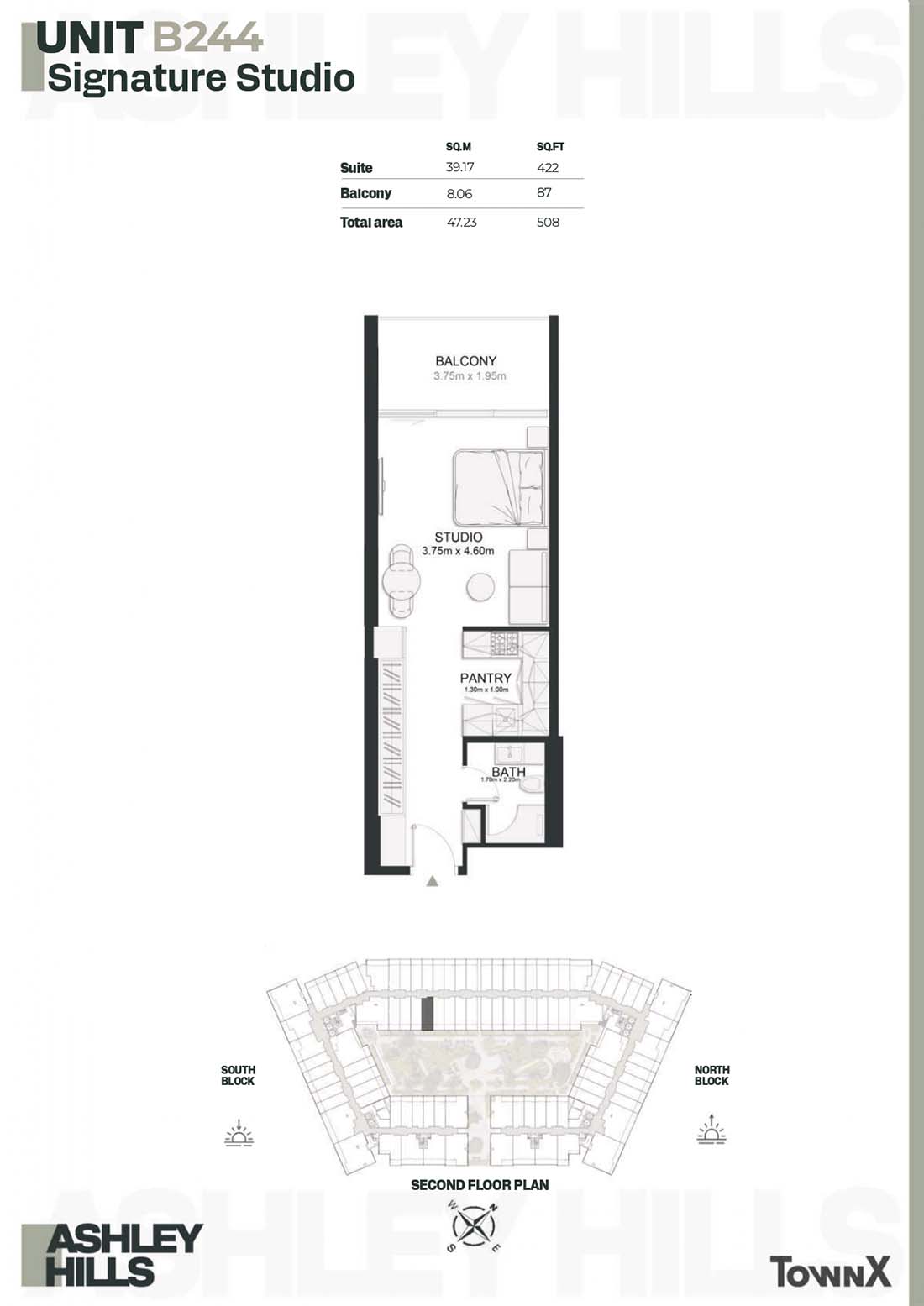 | 2ND FLOOR PLAN | Studio | UNIT B244 (Signature Studio) | 508.00 Sq Ft | Apartments |
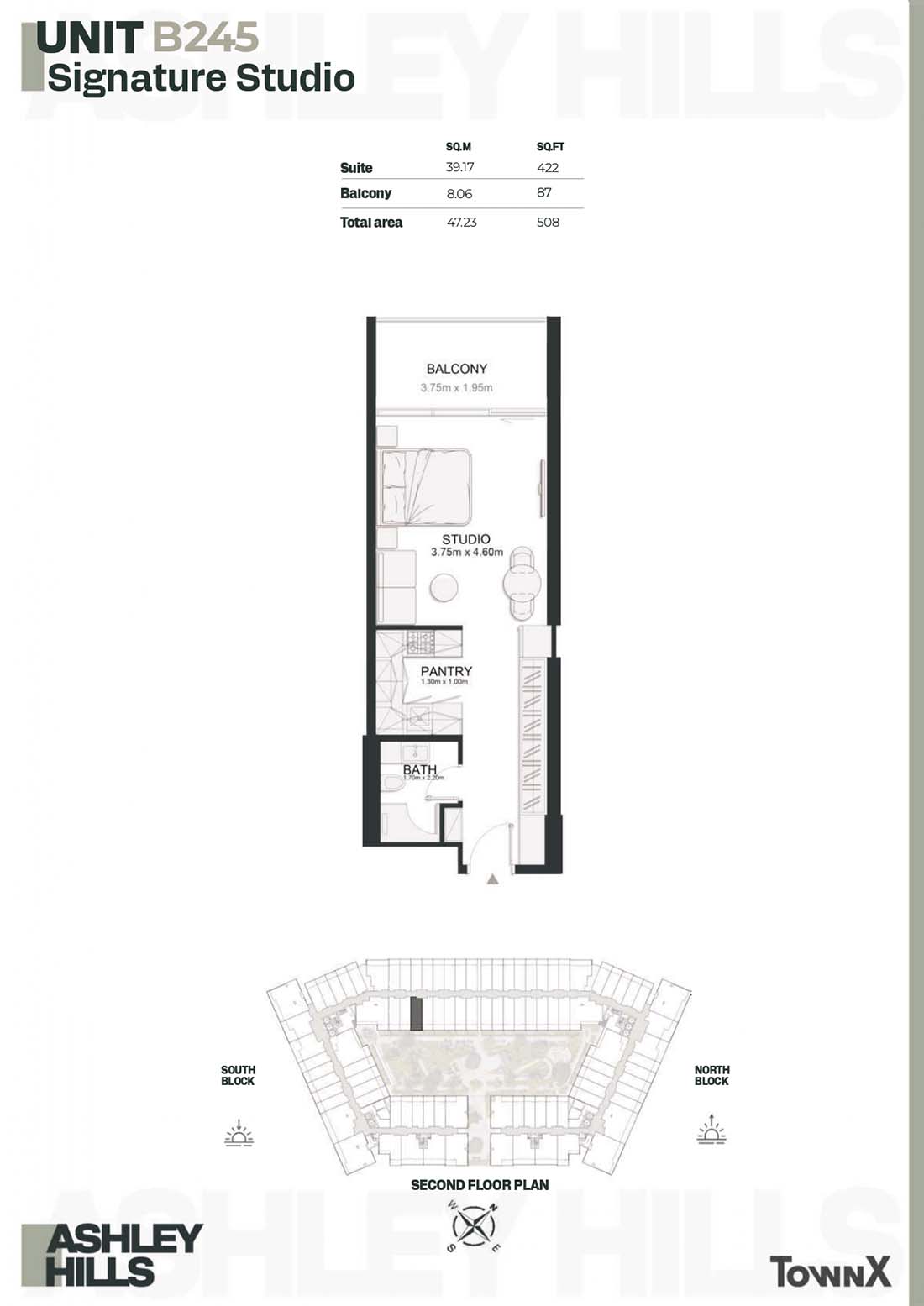 | 2ND FLOOR PLAN | Studio | UNIT B245 (Signature Studio) | 508.00 Sq Ft | Apartments |
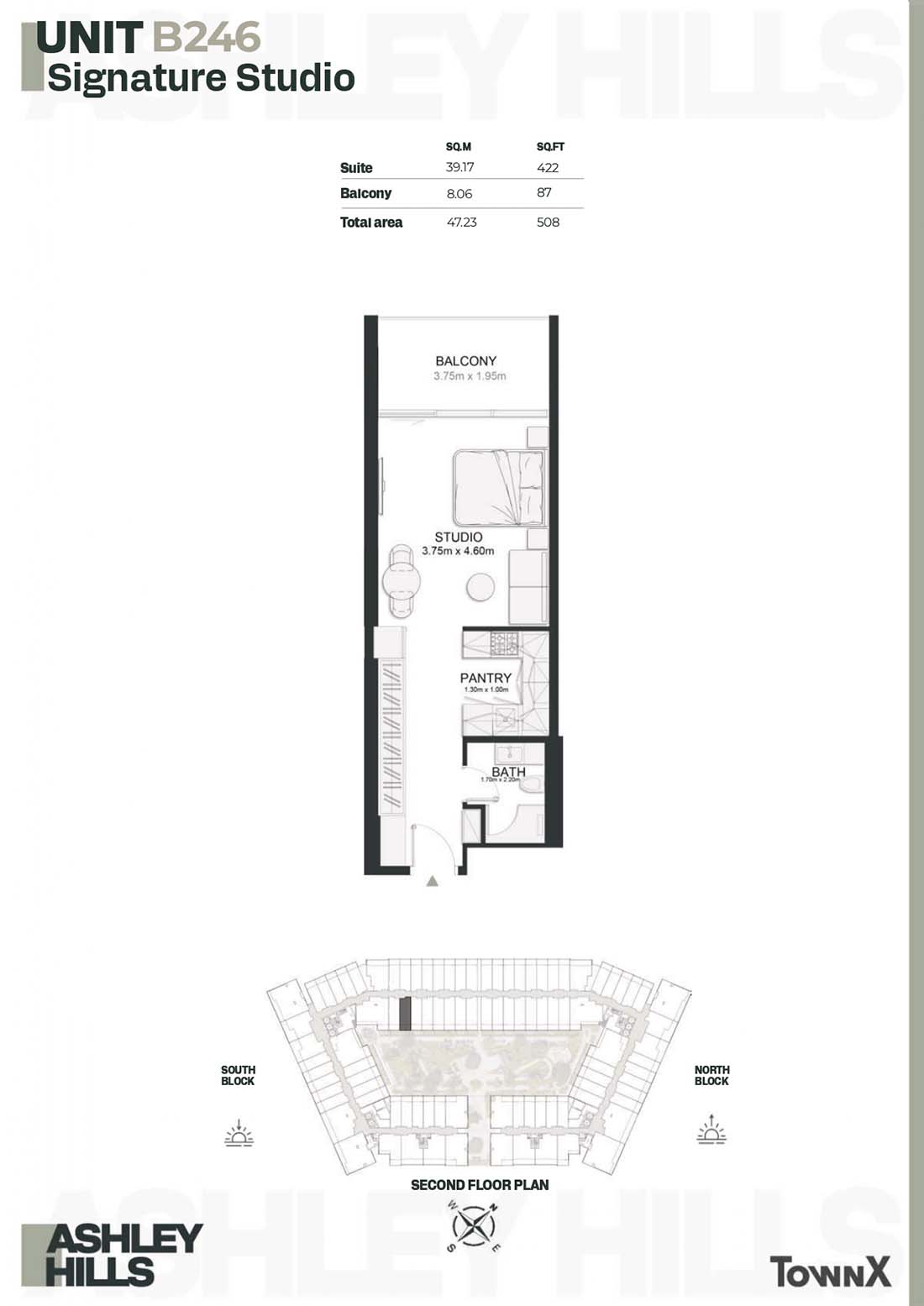 | 2ND FLOOR PLAN | Studio | UNIT B246 (Signature Studio) | 508.00 Sq Ft | Apartments |
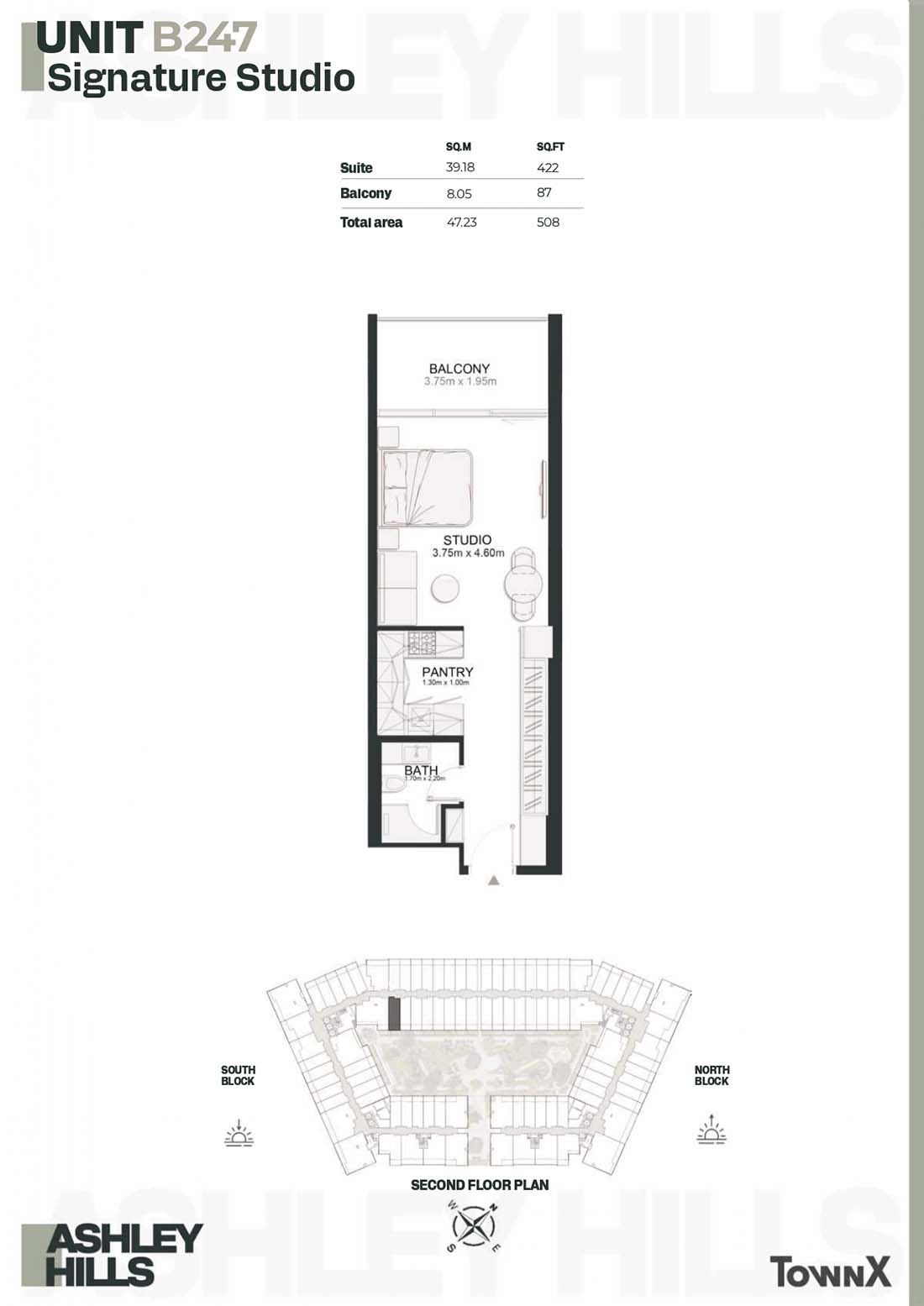 | 2ND FLOOR PLAN | Studio | UNIT B247 (Signature Studio) | 508.00 Sq Ft | Apartments |
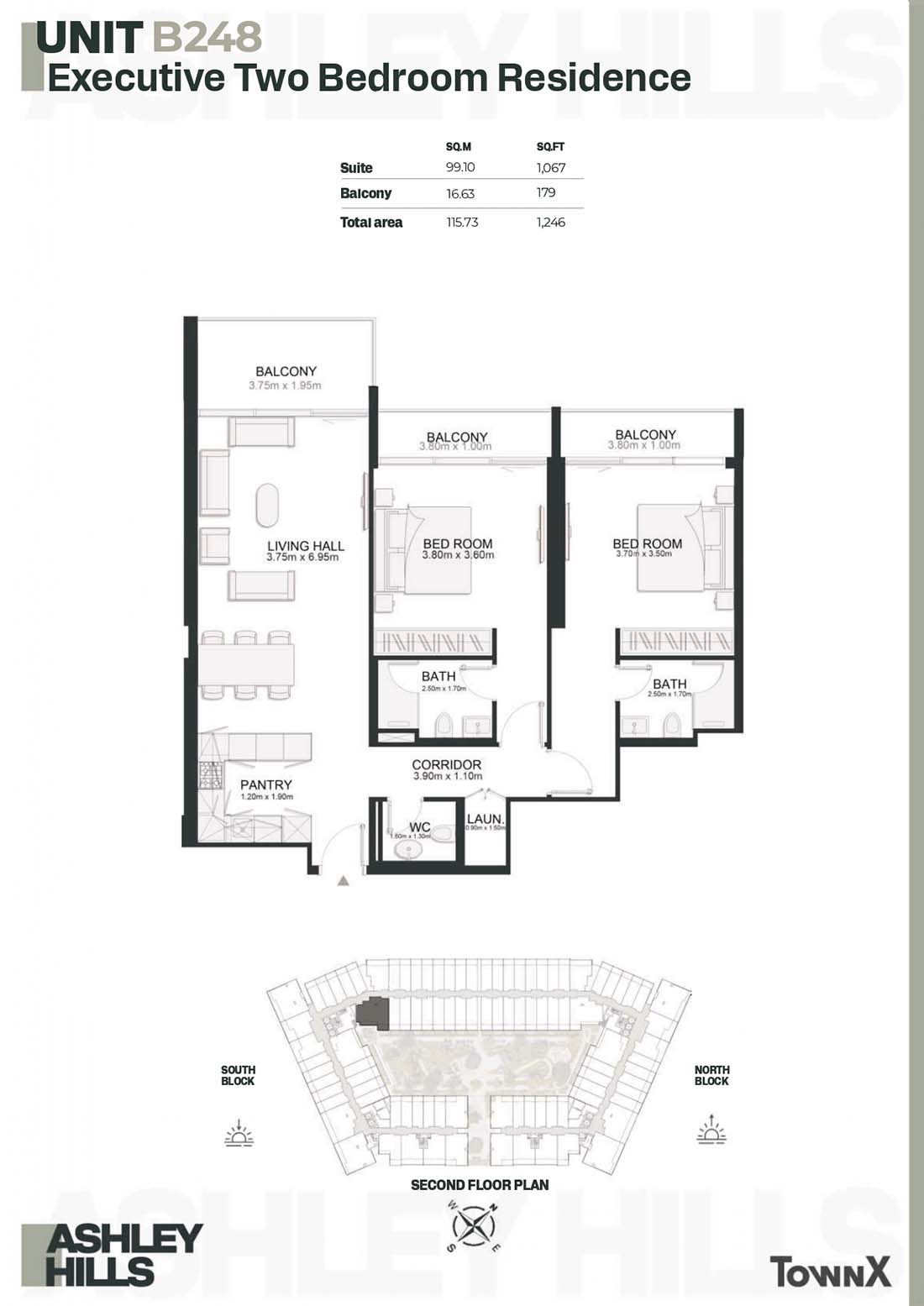 | 2ND FLOOR PLAN | 2 Bedrooms | UNIT B248 (Executive) | 1246.00 Sq Ft | Apartments |
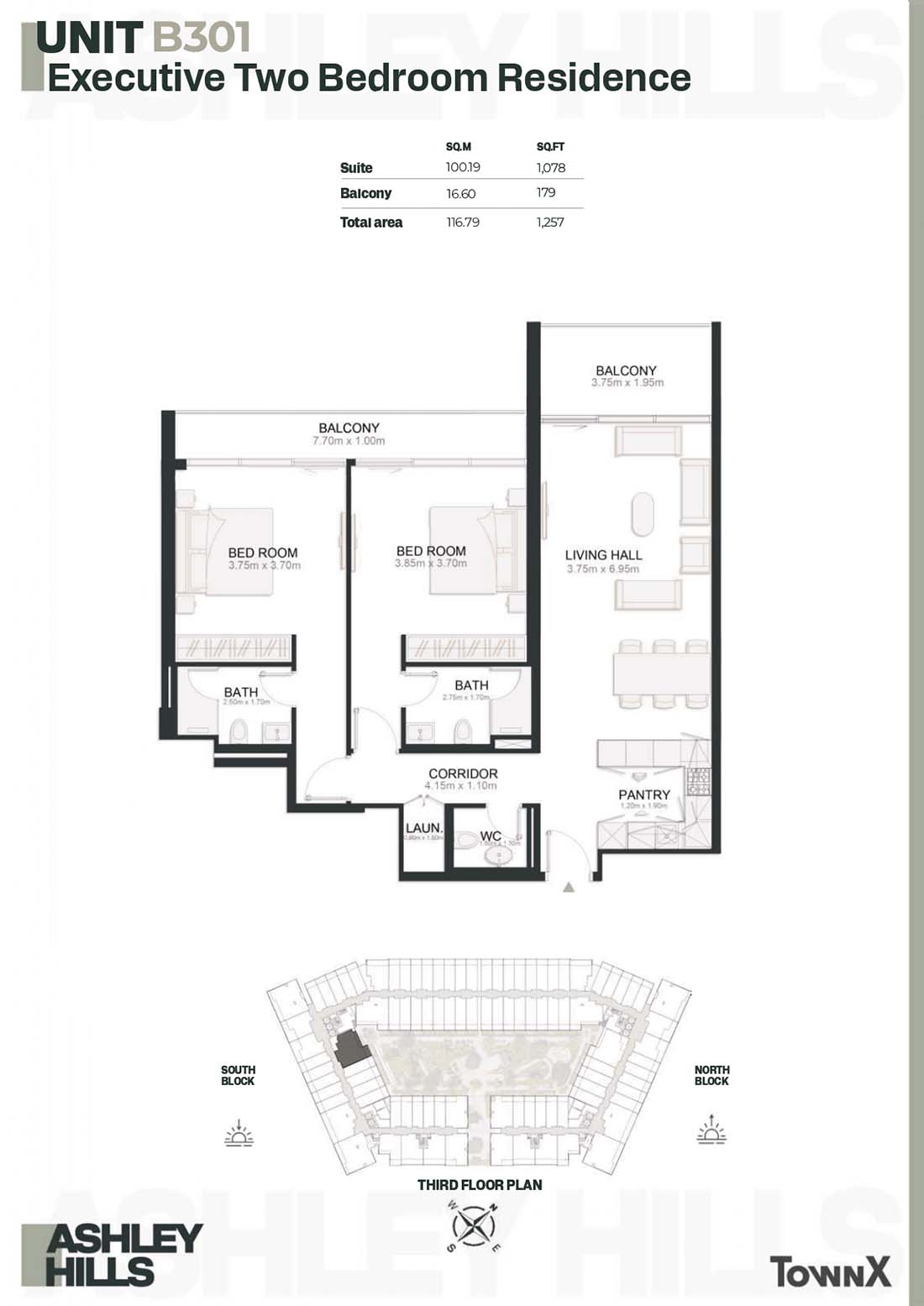 | 3RD FLOOR PLAN | 2 Bedrooms | UNIT B301 (Executive) | 1257.00 Sq Ft | Apartments |
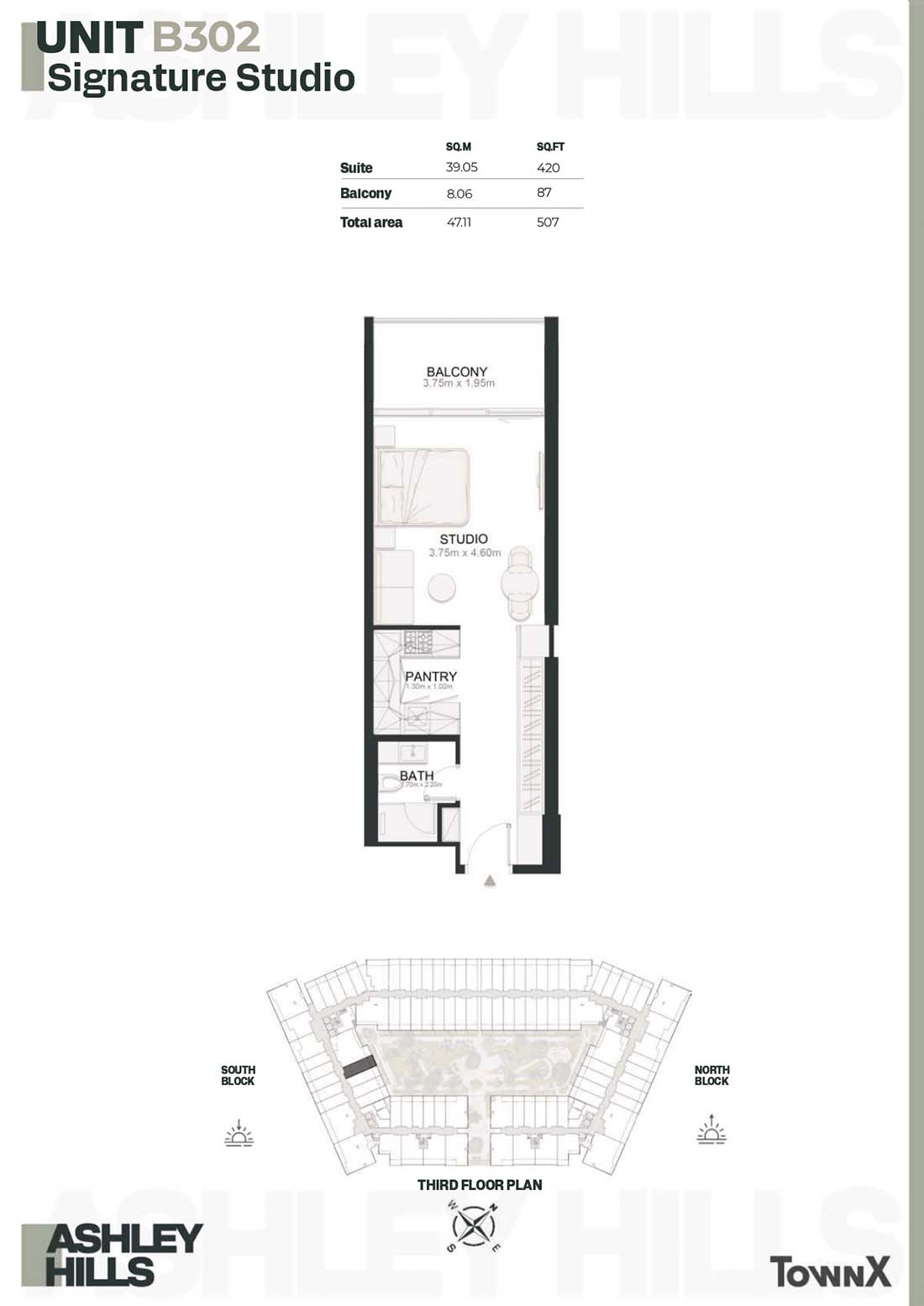 | 3RD FLOOR PLAN | Studio | UNIT B302 (Signature Studio) | 507.00 Sq Ft | Apartments |
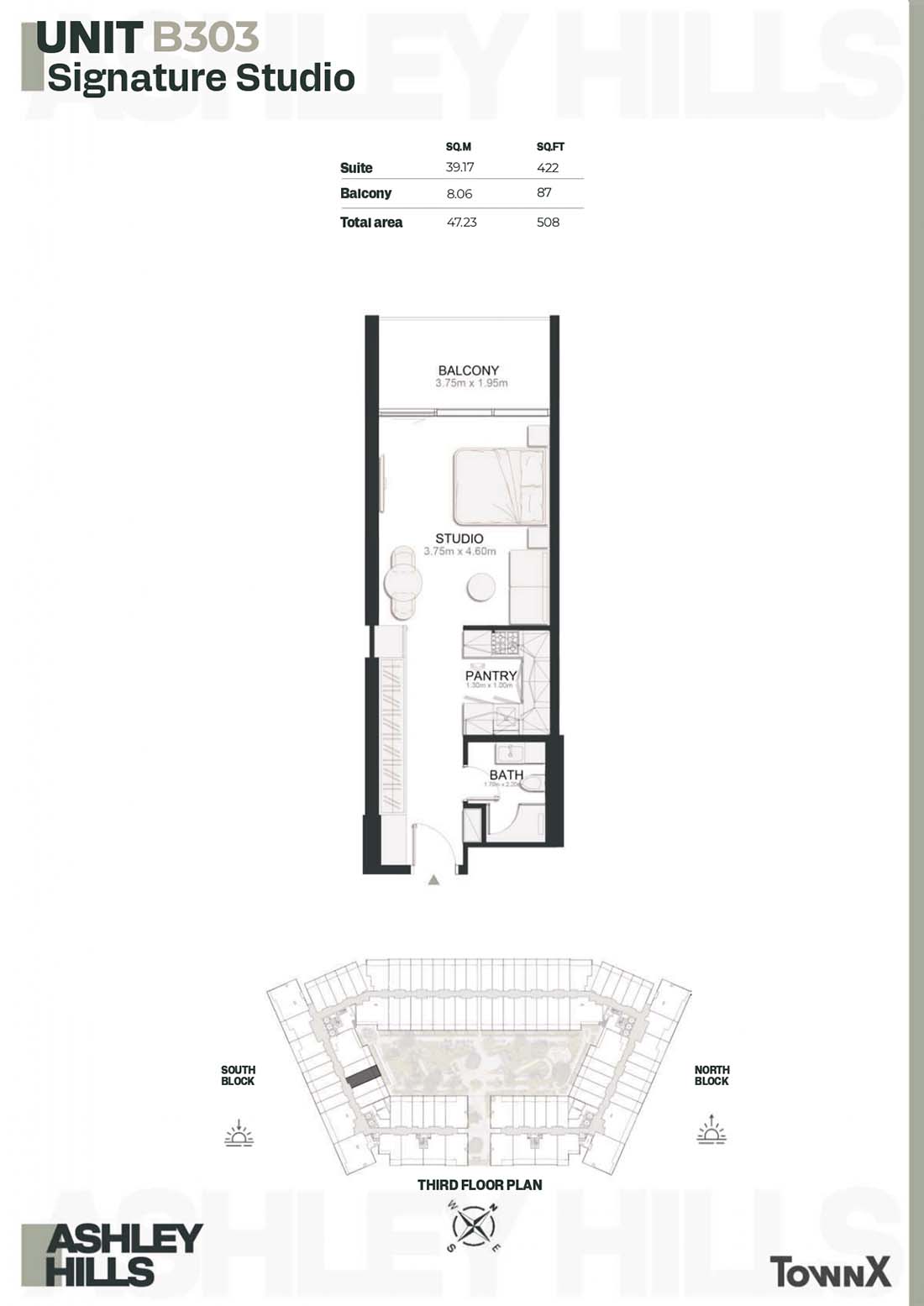 | 3RD FLOOR PLAN | Studio | UNIT B303 (Signature Studio) | 508.00 Sq Ft | Apartments |
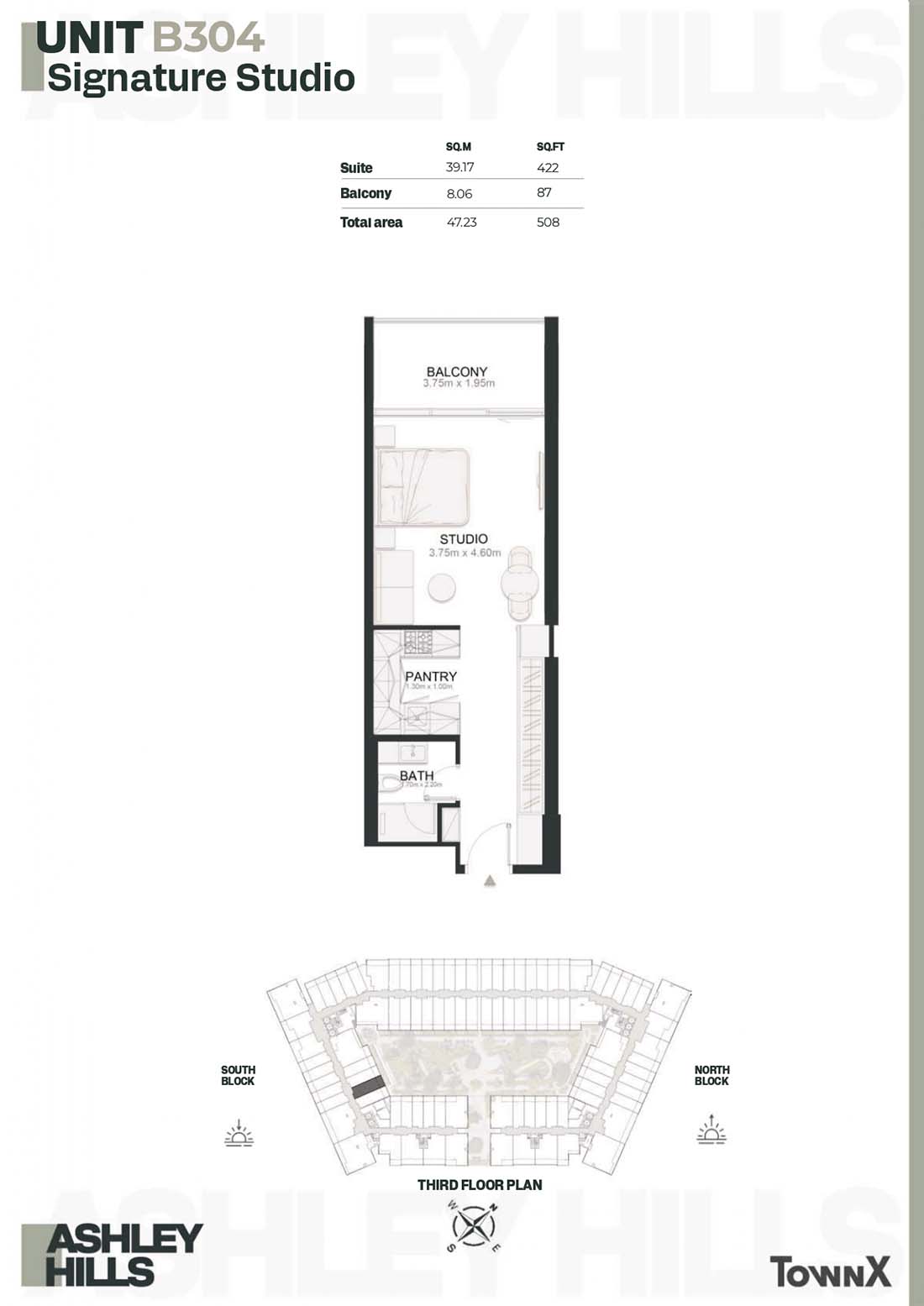 | 3RD FLOOR PLAN | Studio | UNIT B304 (Signature Studio) | 508.00 Sq Ft | Apartments |
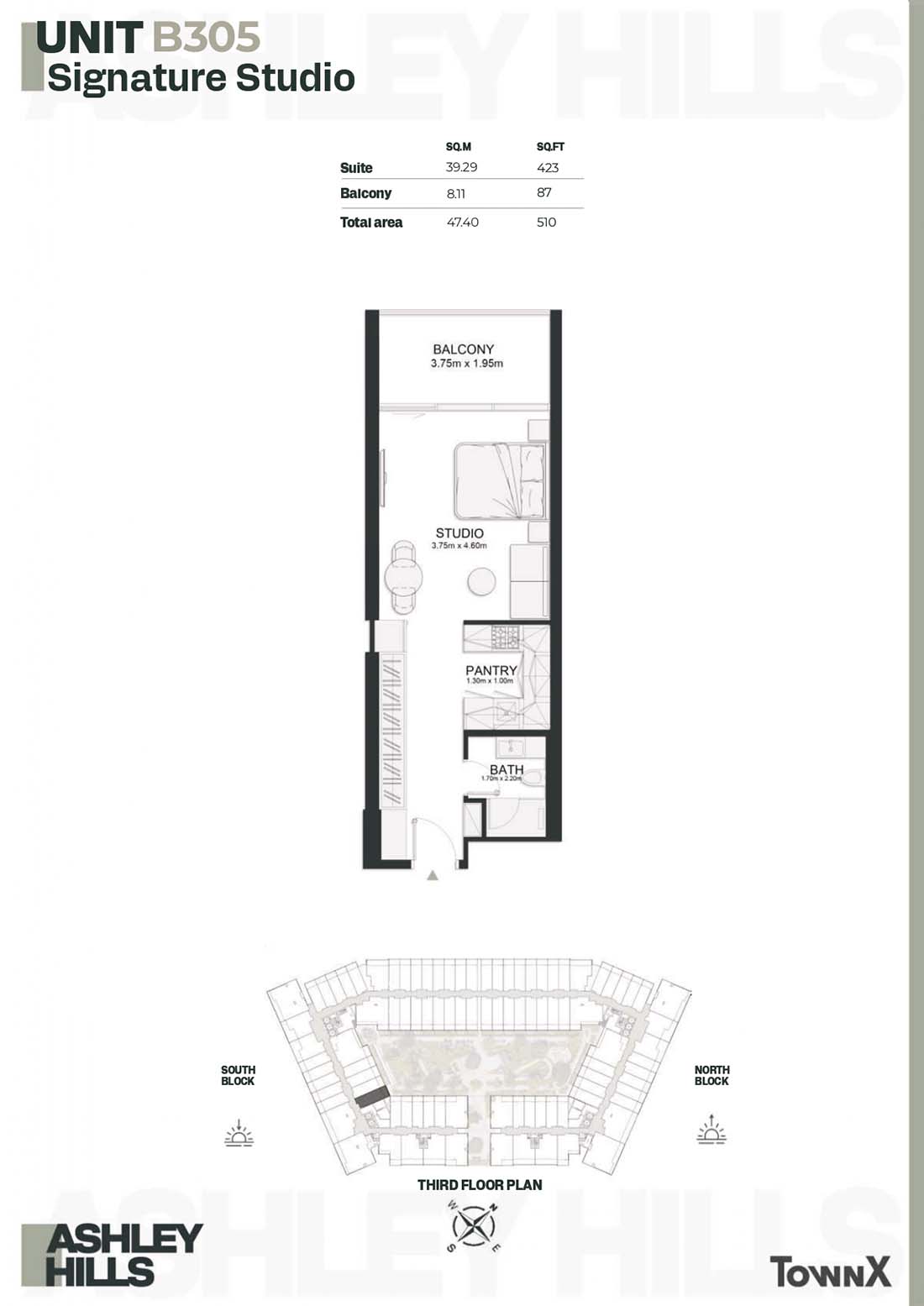 | 3RD FLOOR PLAN | Studio | UNIT B305 (Signature Studio) | 510.00 Sq Ft | Apartments |
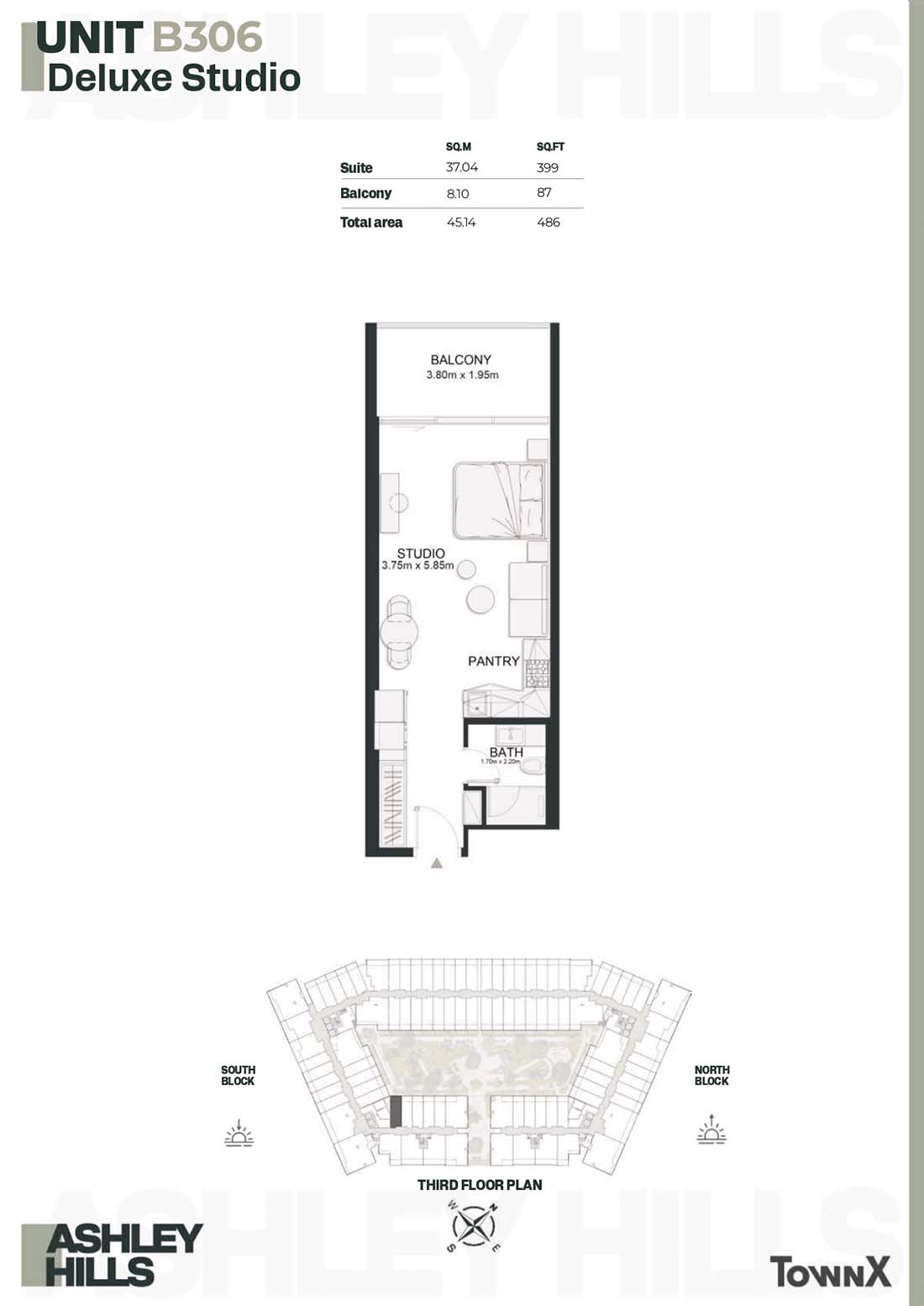 | 3RD FLOOR PLAN | Studio | UNIT B306 (Deluxe Studio) | 486.00 Sq Ft | Apartments |
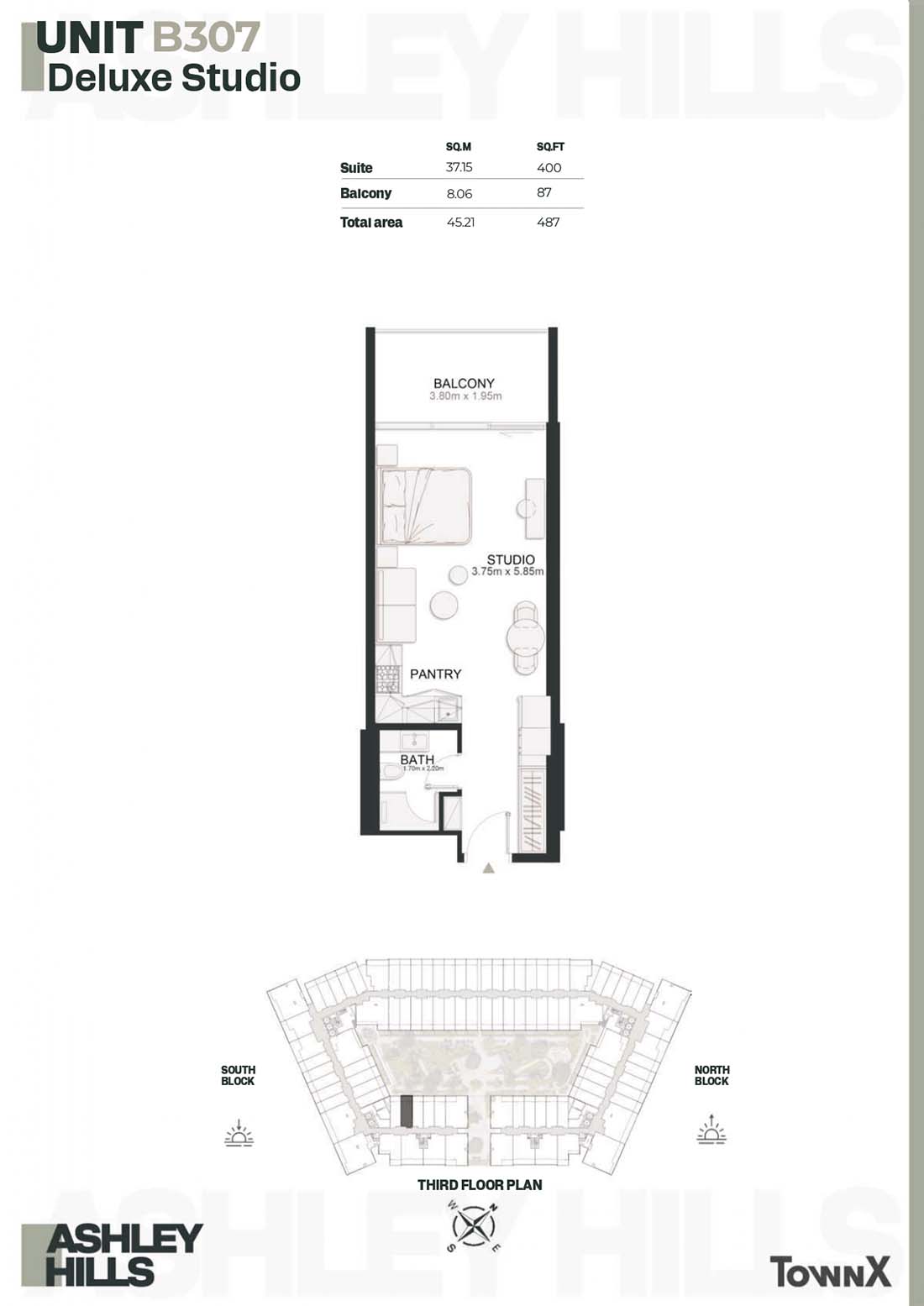 | 3RD FLOOR PLAN | Studio | UNIT B307 (Deluxe Studio) | 487.00 Sq Ft | Apartments |
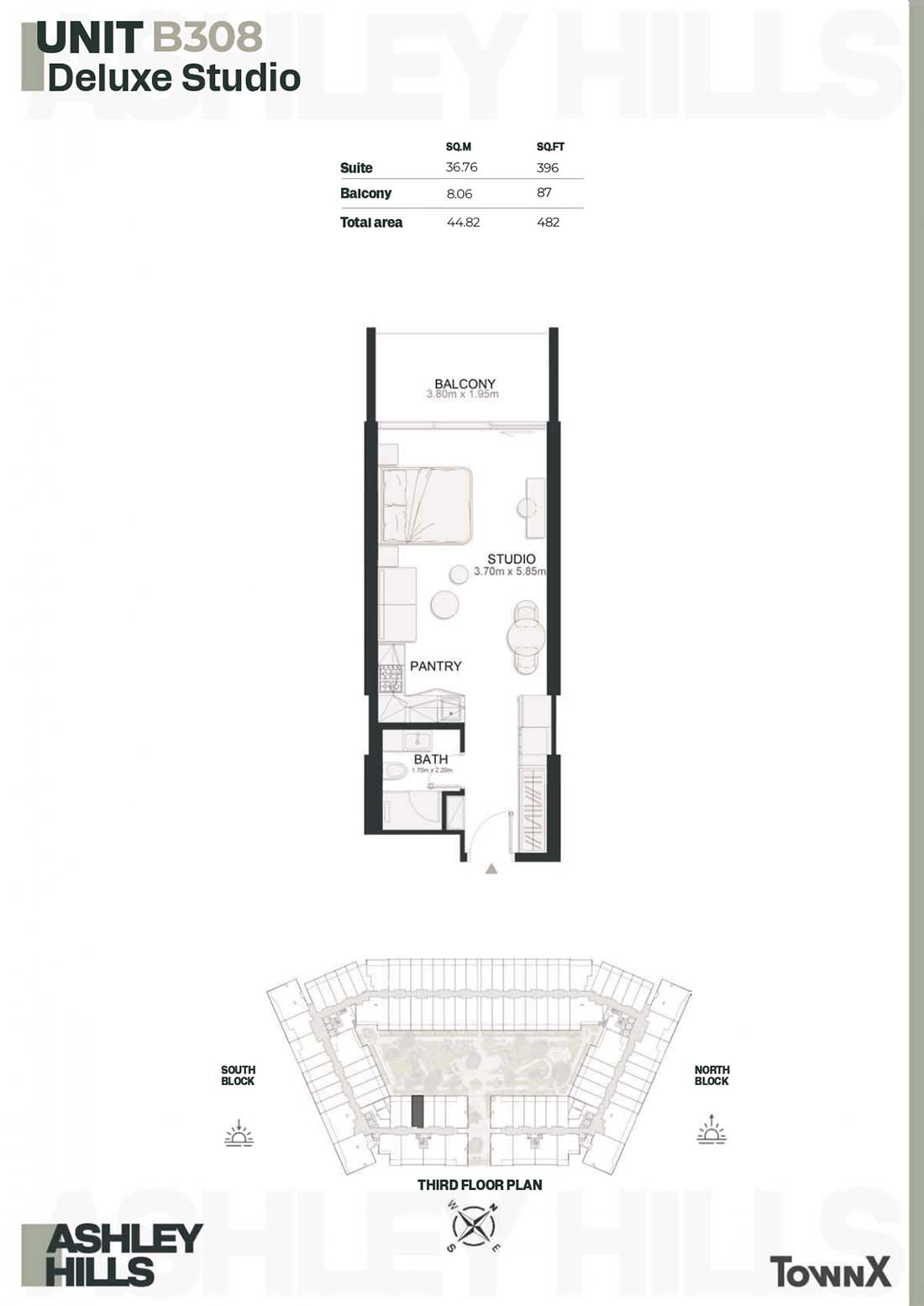 | 3RD FLOOR PLAN | Studio | UNIT B308 (Deluxe Studio) | 482.00 Sq Ft | Apartments |
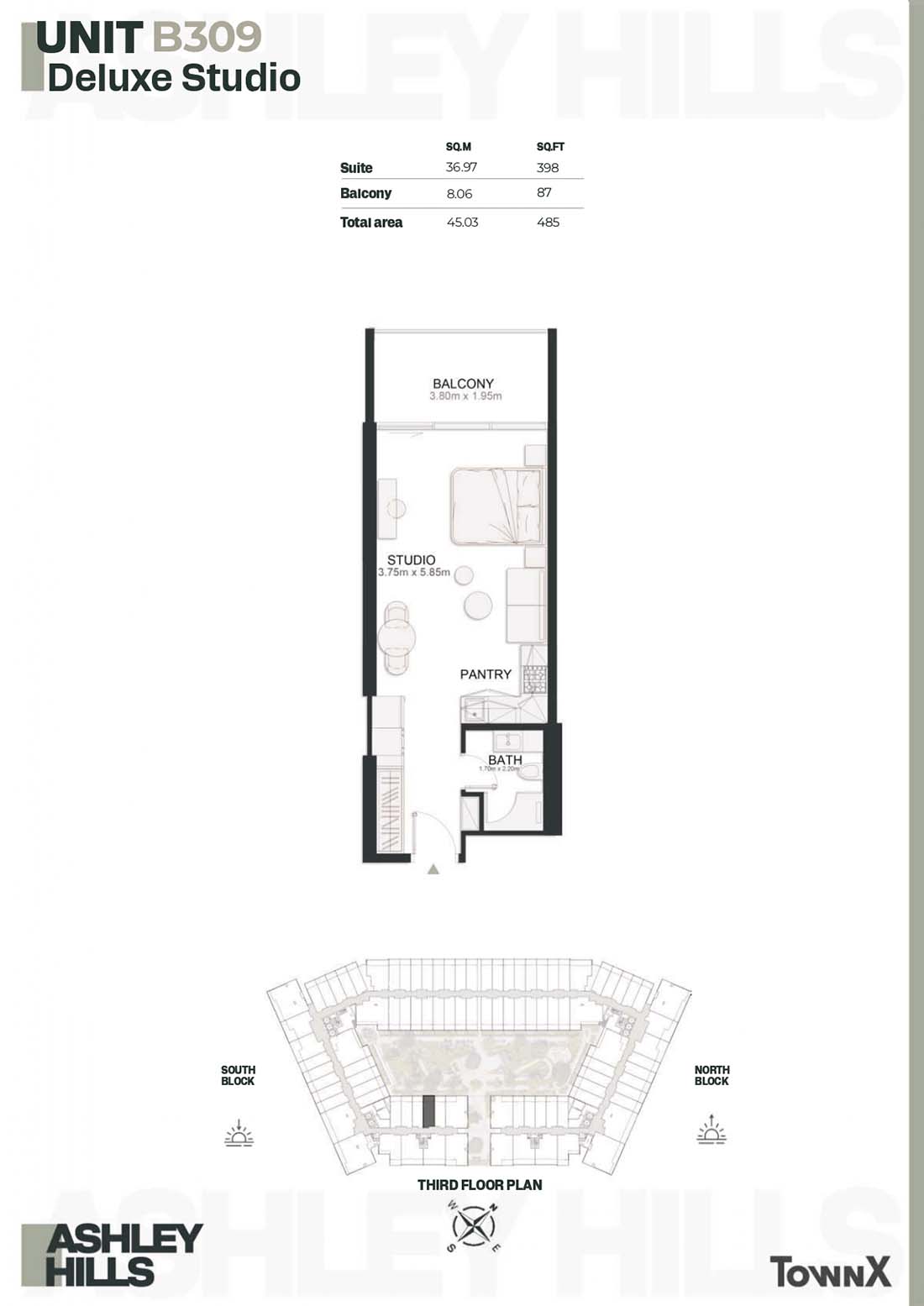 | 3RD FLOOR PLAN | Studio | UNIT B309 (Deluxe Studio) | 485.00 Sq Ft | Apartments |
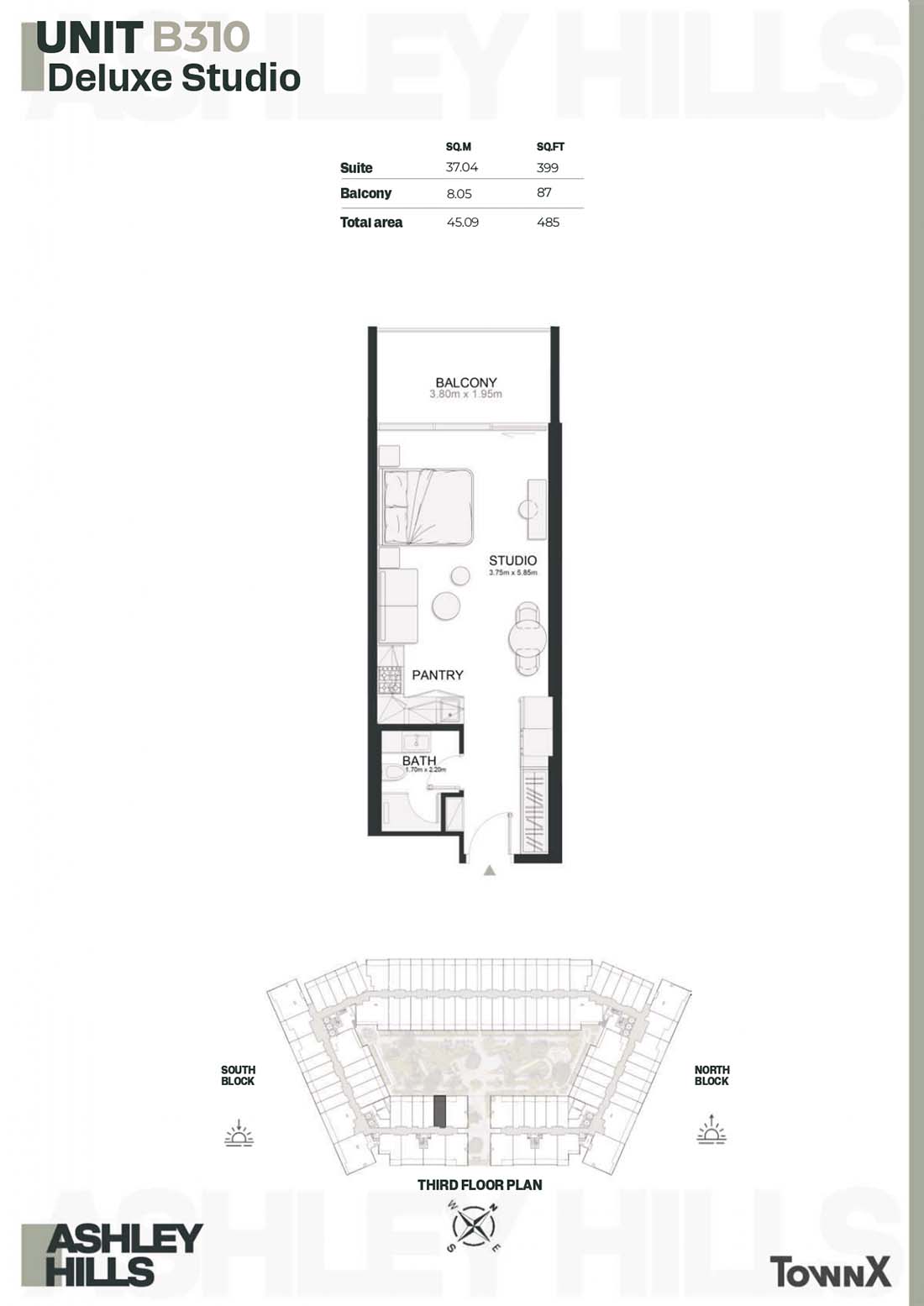 | 3RD FLOOR PLAN | Studio | UNIT B310 (Deluxe Studio) | 485.00 Sq Ft | Apartments |
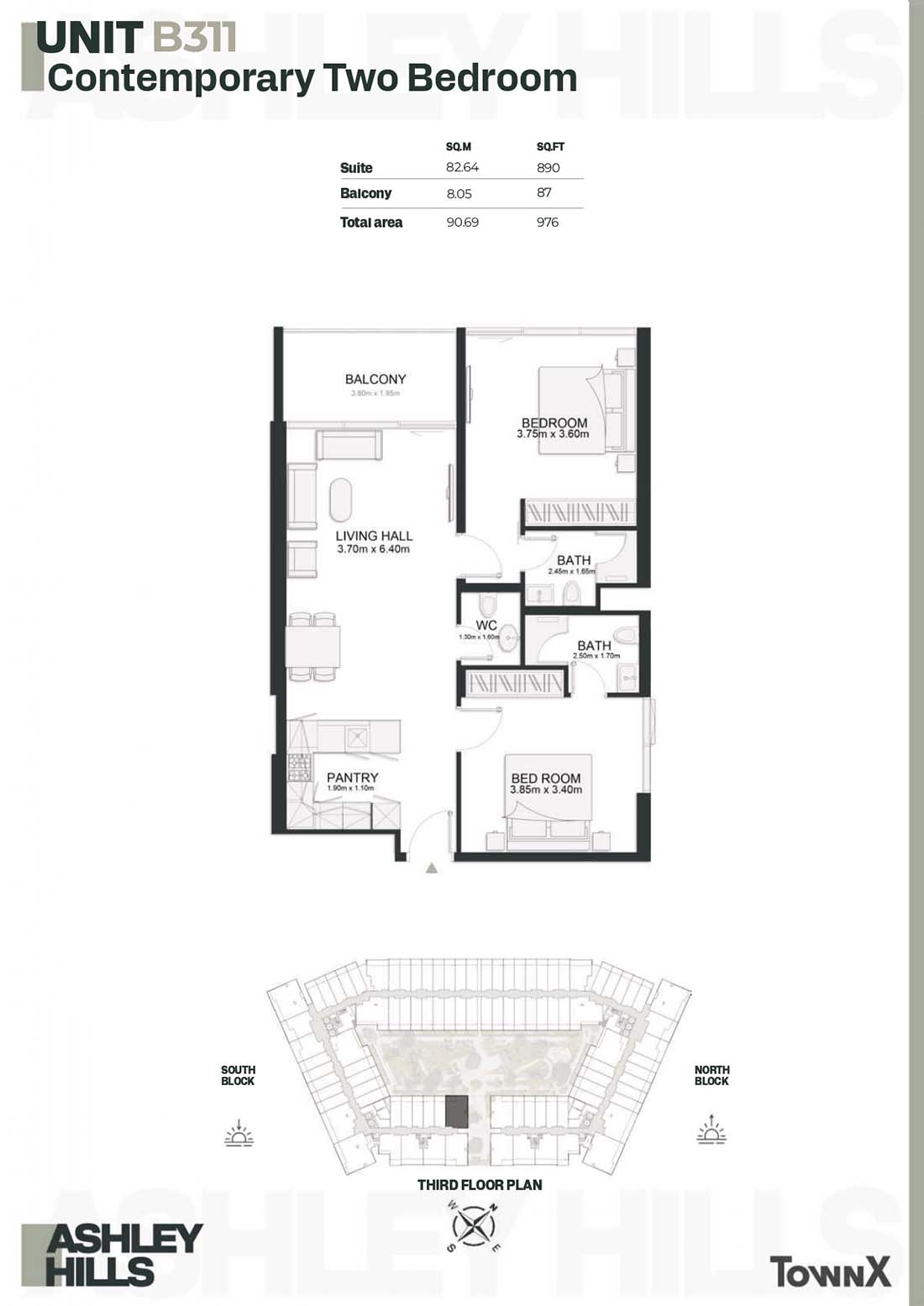 | 3RD FLOOR PLAN | 2 Bedrooms | UNIT B311 (Contemporary) | 976.00 Sq Ft | Apartments |
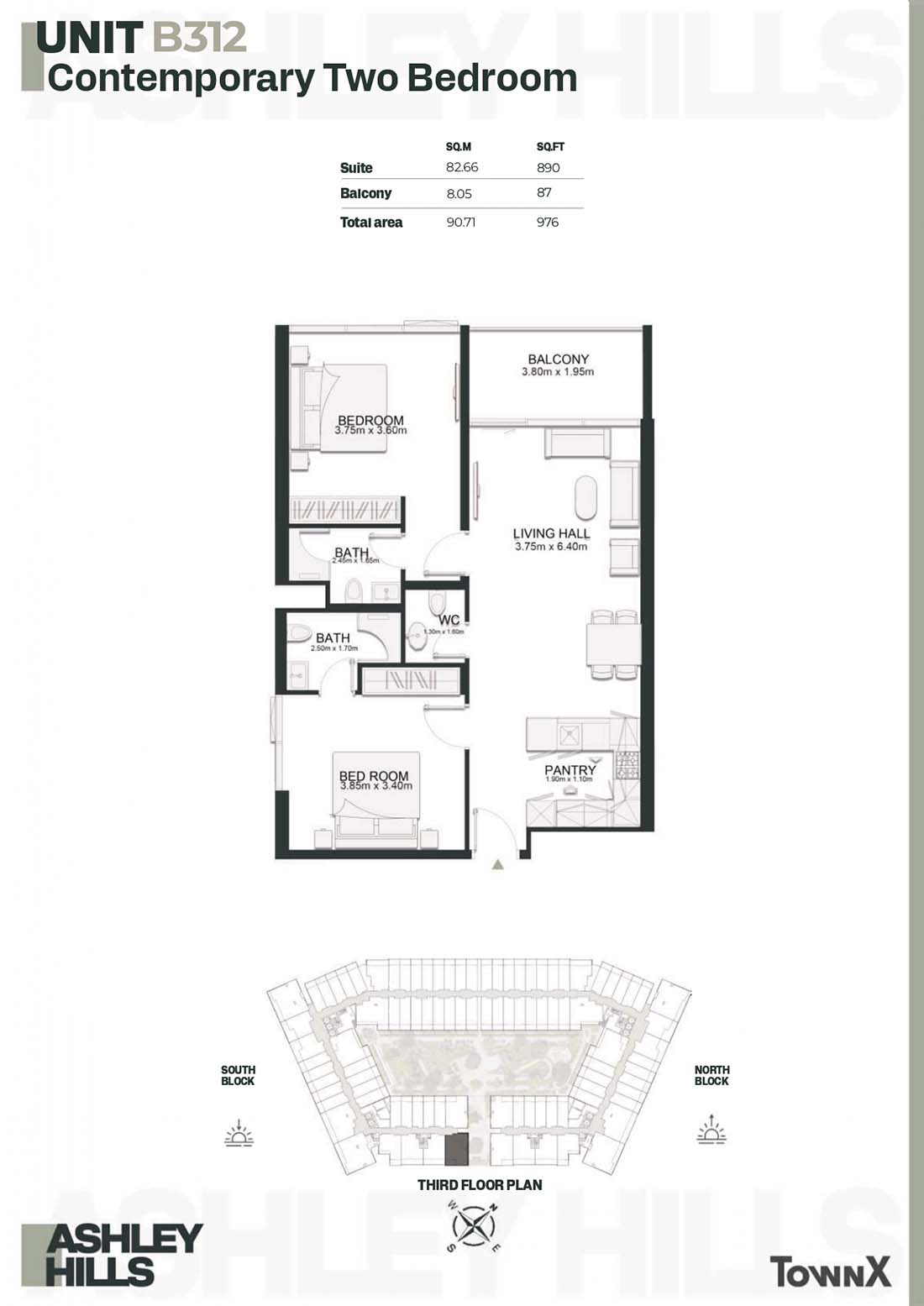 | 3RD FLOOR PLAN | 2 Bedrooms | UNIT B312 (Contemporary) | 976.00 Sq Ft | Apartments |
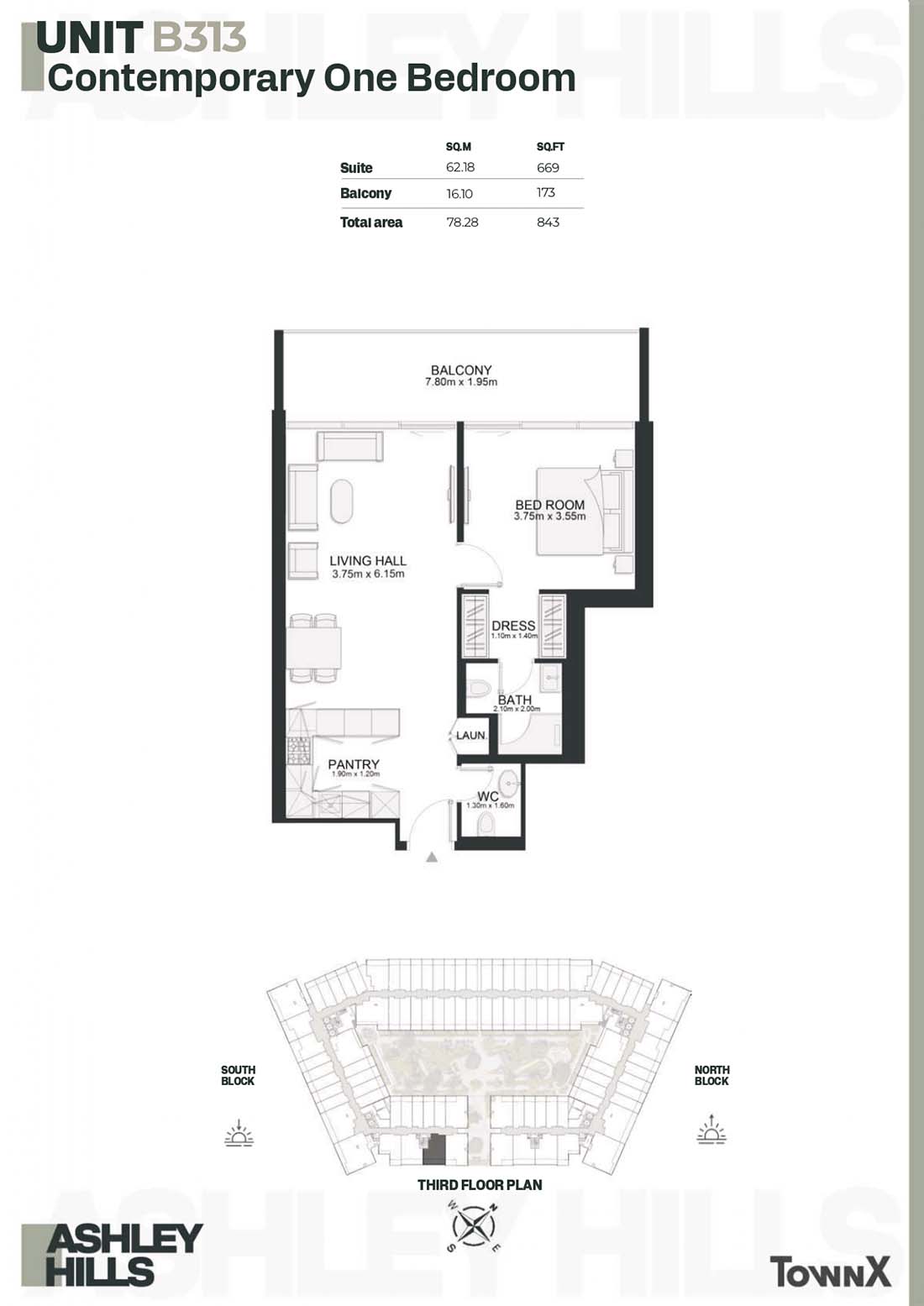 | 3RD FLOOR PLAN | 1 Bedroom | UNIT B313 (Contemporary) | 843.00 Sq Ft | Apartments |
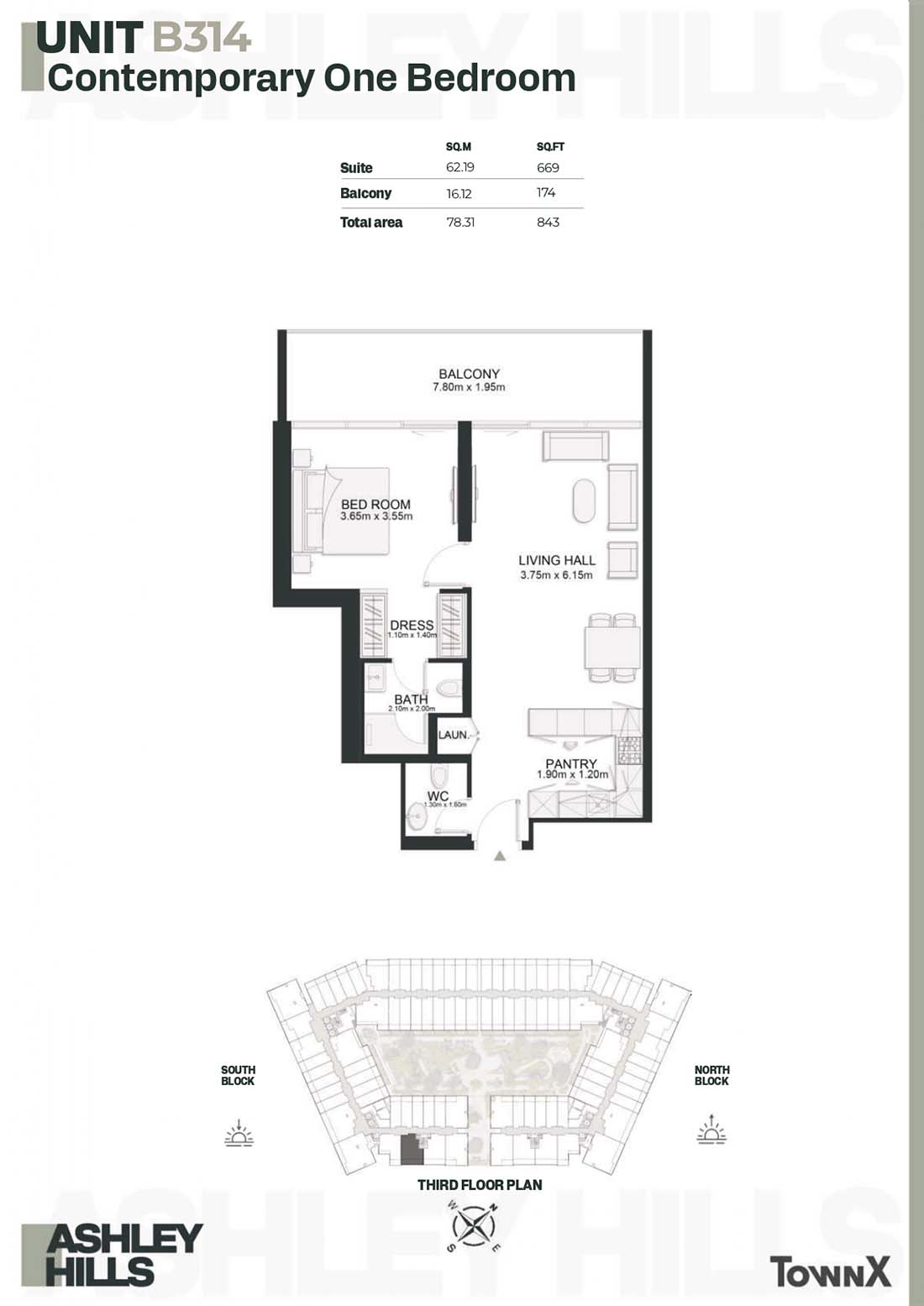 | 3RD FLOOR PLAN | 1 Bedroom | UNIT B314 (Contemporary) | 843.00 Sq Ft | Apartments |
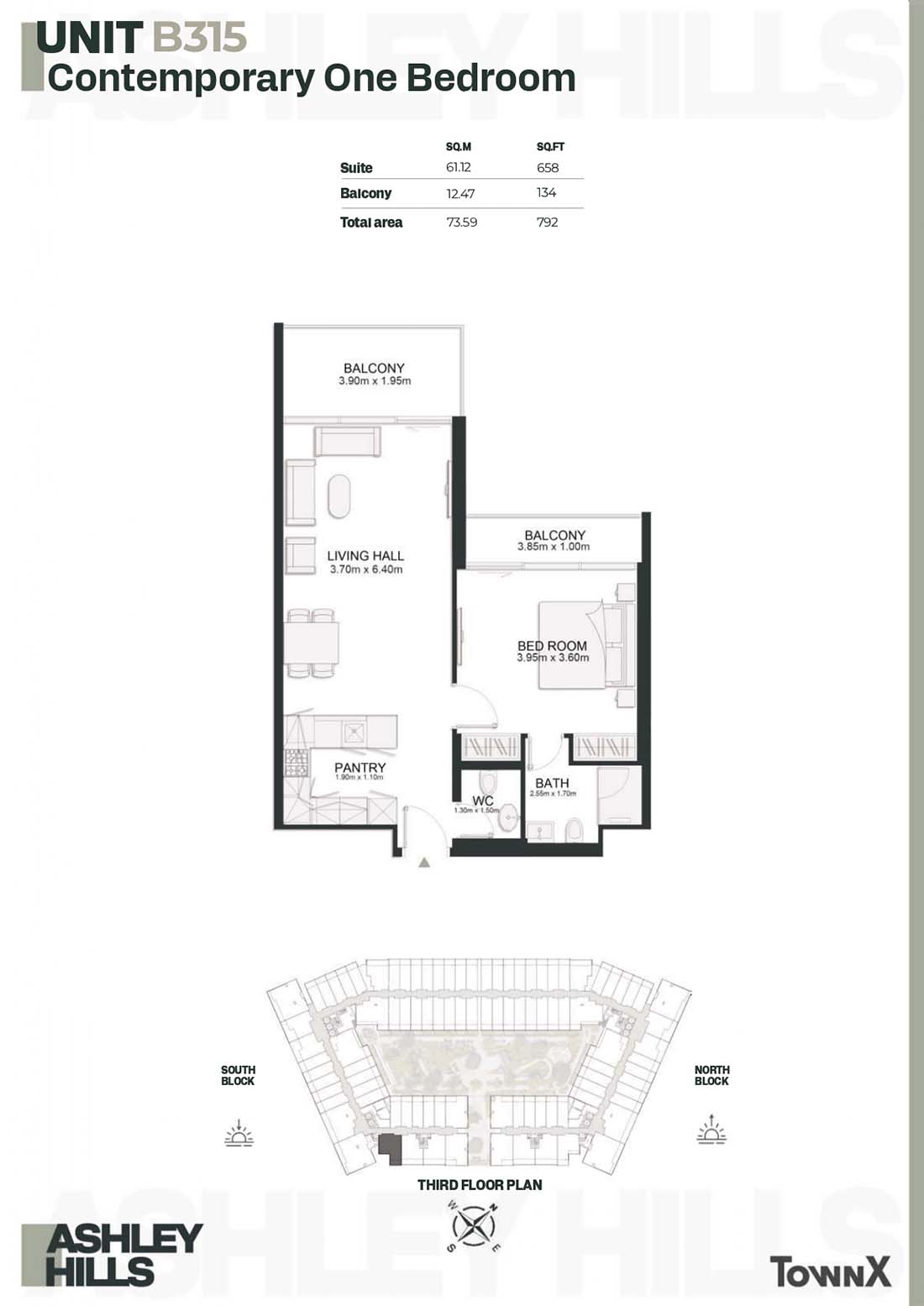 | 3RD FLOOR PLAN | 1 Bedroom | UNIT B315 (Contemporary) | 792.00 Sq Ft | Apartments |
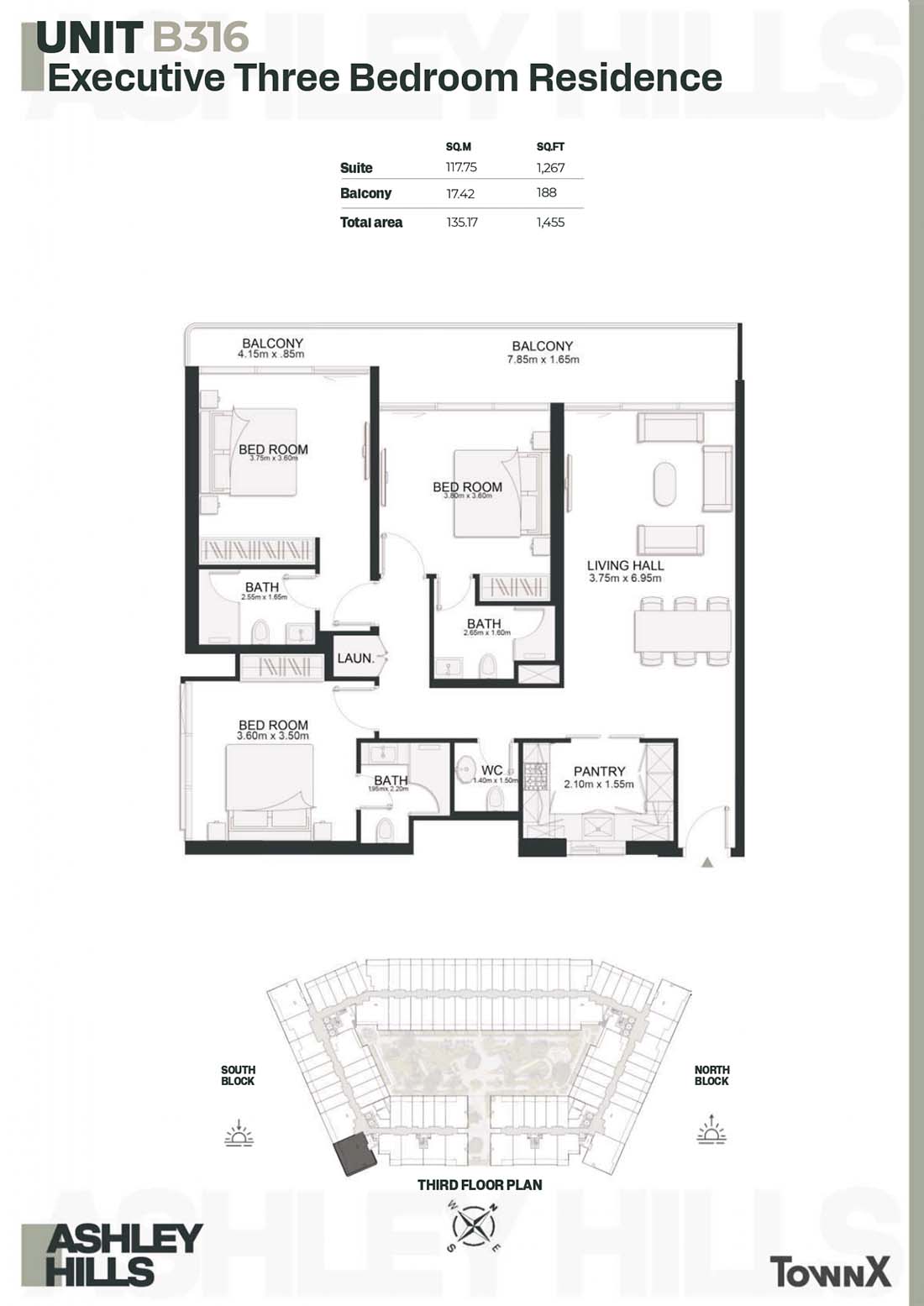 | 3RD FLOOR PLAN | 3 Bedrooms | UNIT B316 (Executive) | 1455.00 Sq Ft | Apartments |
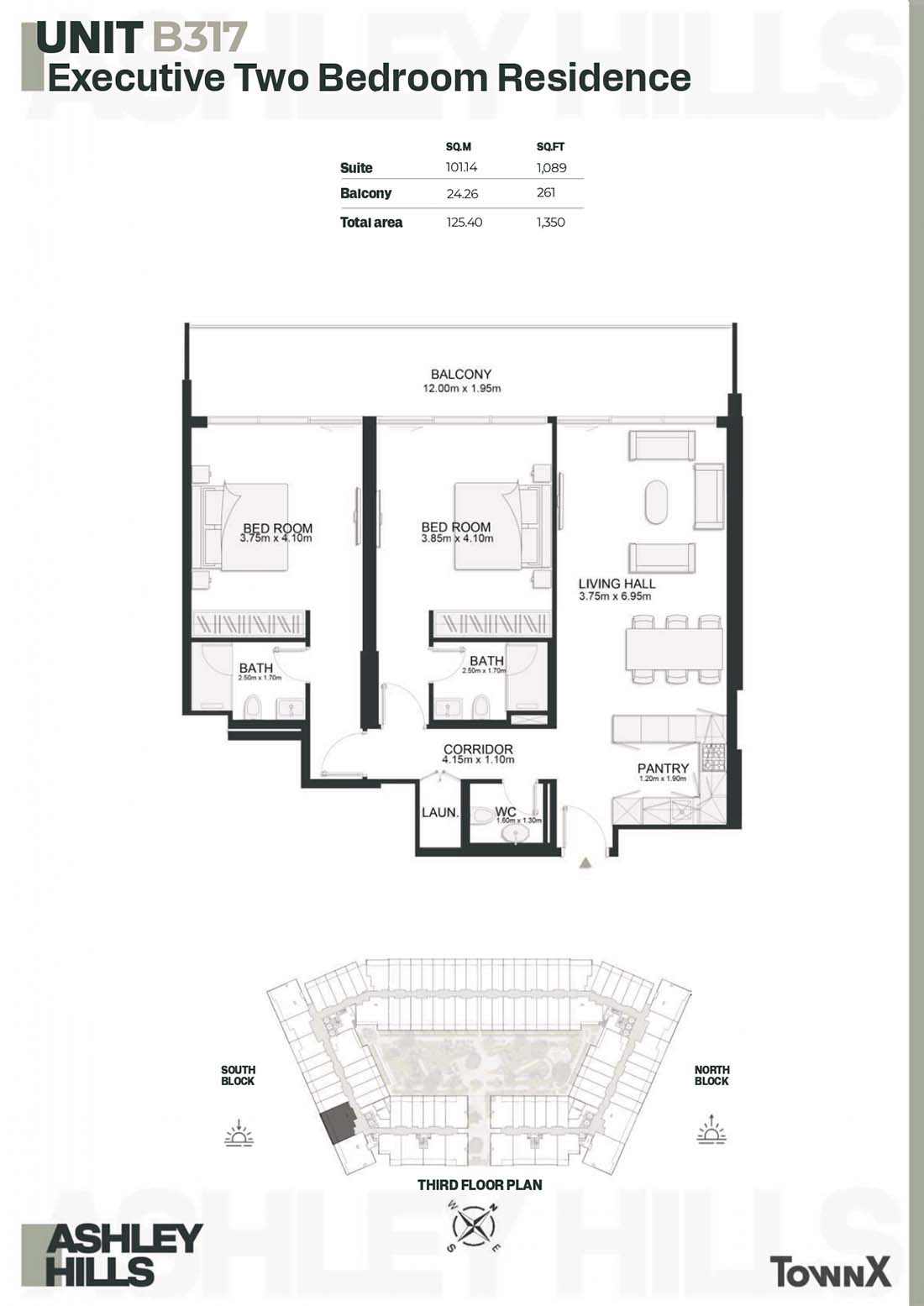 | 3RD FLOOR PLAN | 2 Bedrooms | UNIT B317 (Executive) | 1350.00 Sq Ft | Apartments |
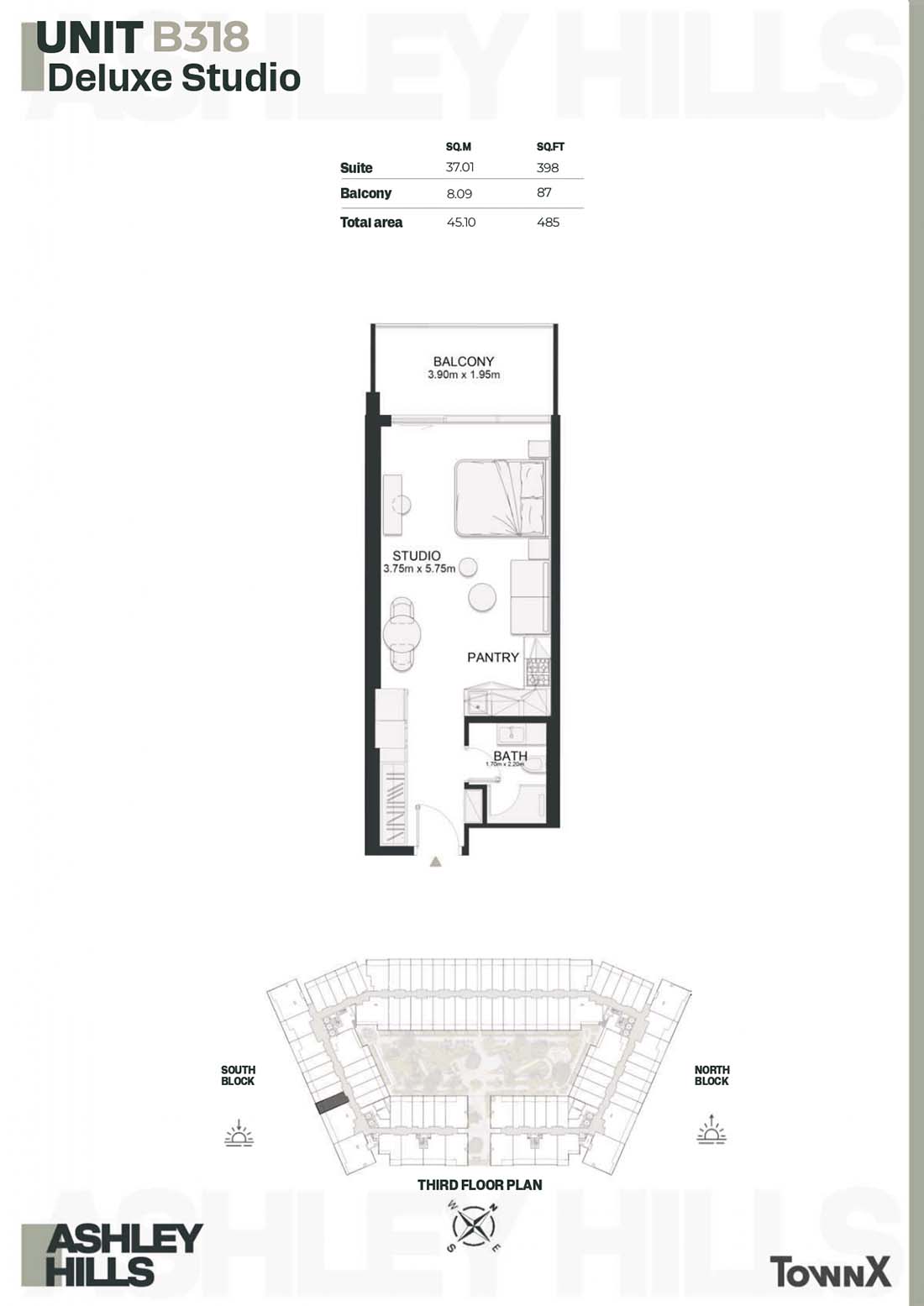 | 3RD FLOOR PLAN | Studio | UNIT B318 (Deluxe Studio) | 485.00 Sq Ft | Apartments |
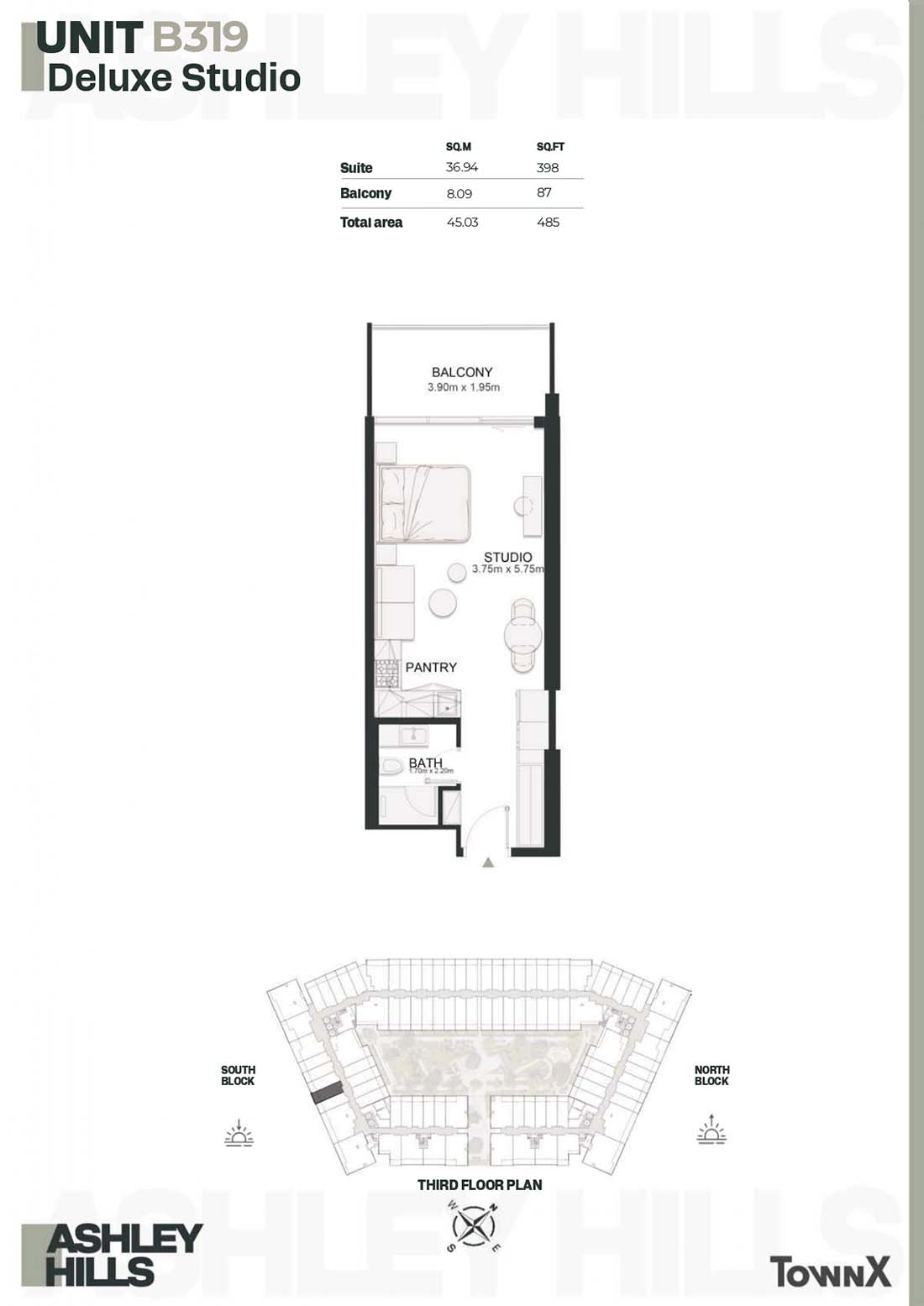 | 3RD FLOOR PLAN | Studio | UNIT B319 (Deluxe Studio) | 485.00 Sq Ft | Apartments |
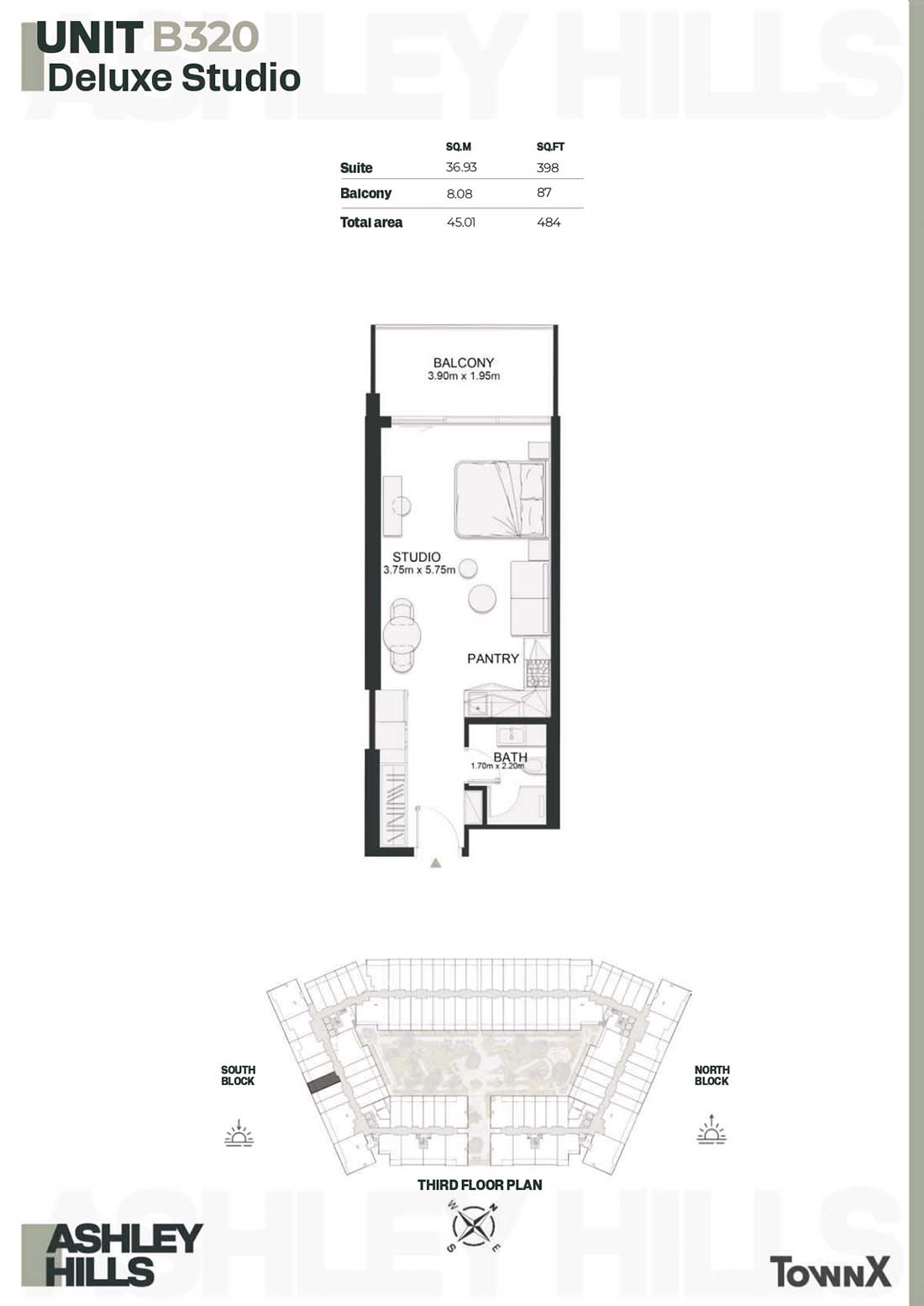 | 3RD FLOOR PLAN | Studio | UNIT B320 (Deluxe Studio) | 484.00 Sq Ft | Apartments |
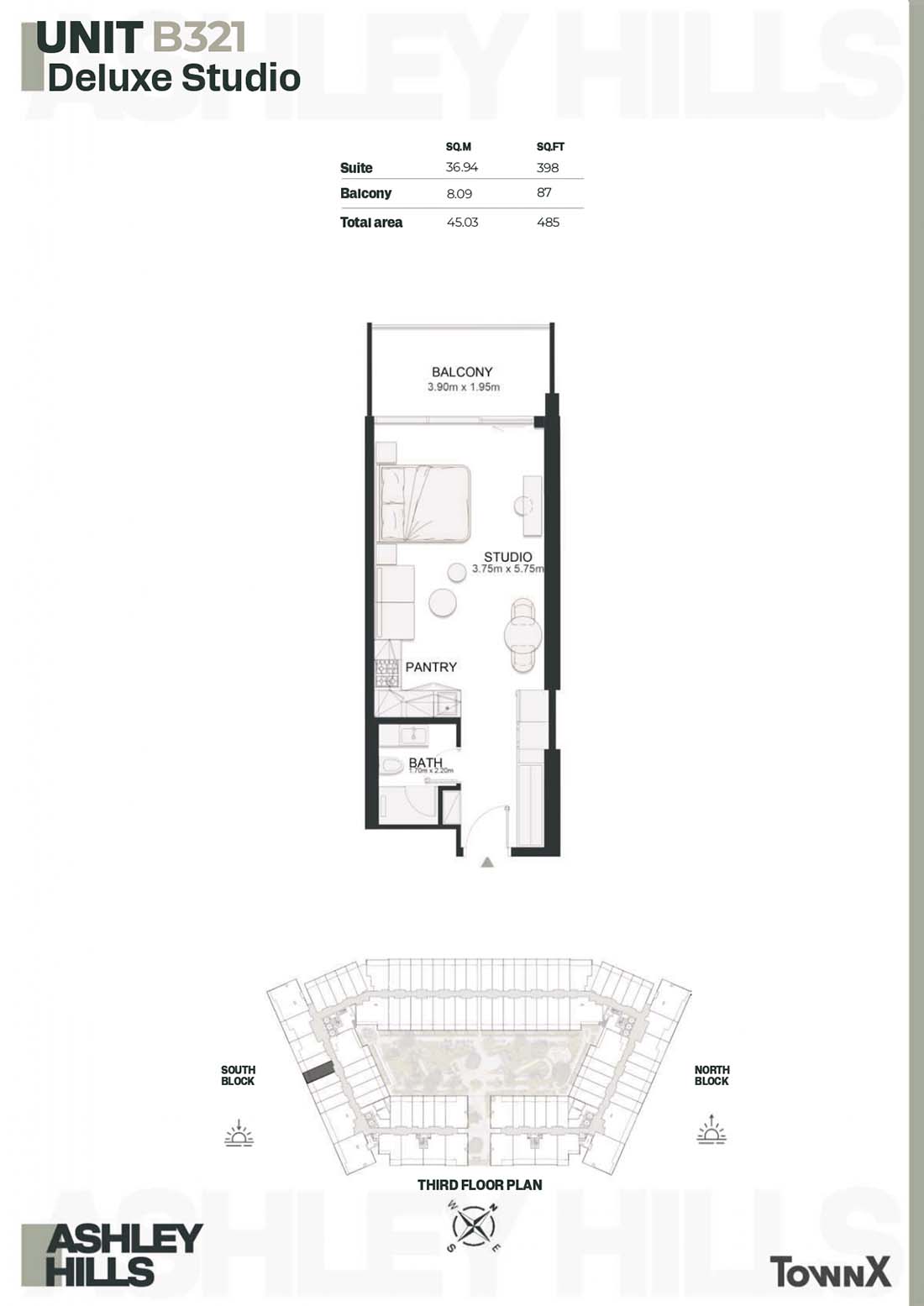 | 3RD FLOOR PLAN | Studio | UNIT B321 (Deluxe Studio) | 485.00 Sq Ft | Apartments |
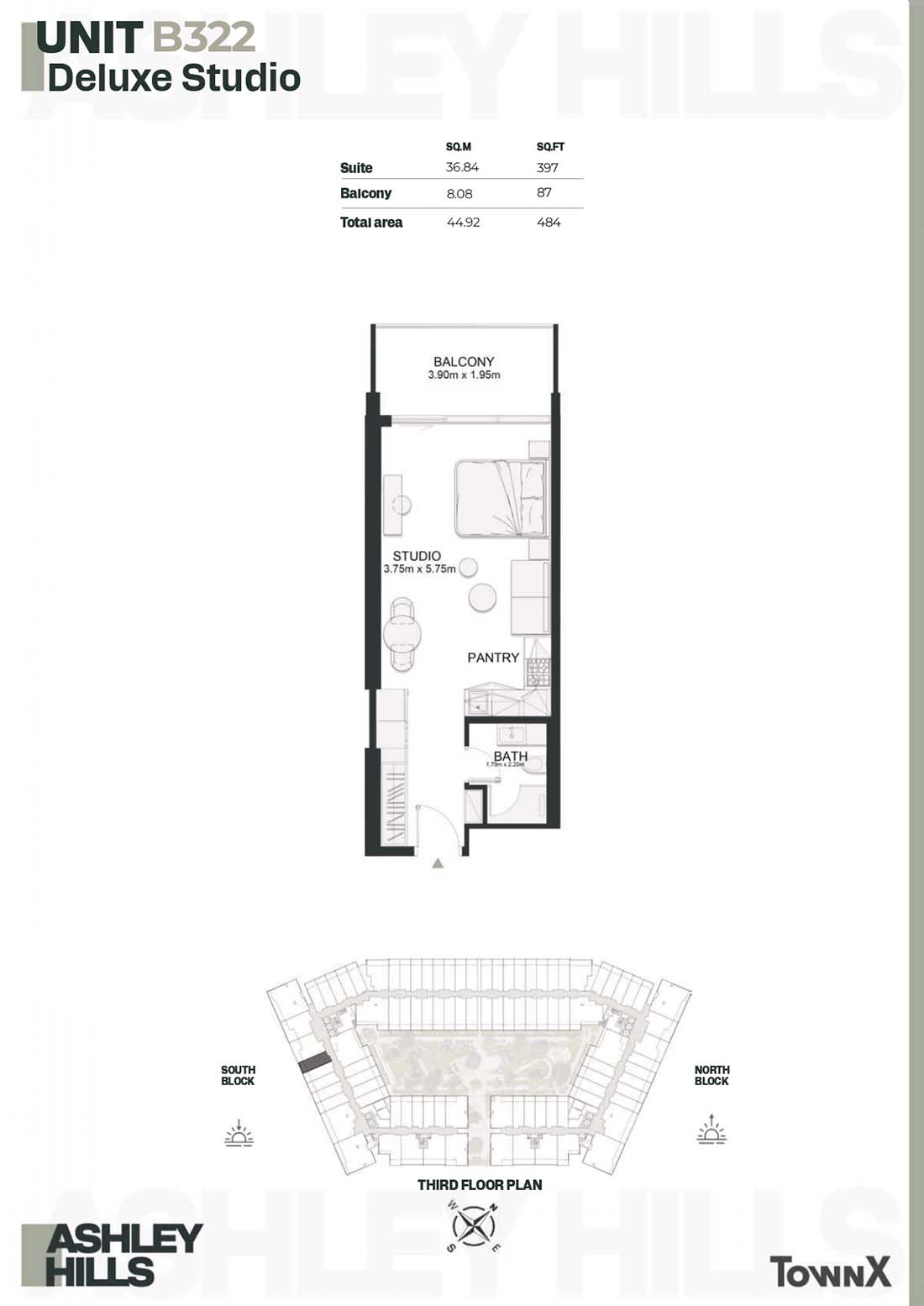 | 3RD FLOOR PLAN | Studio | UNIT B322 (Deluxe Studio) | 484.00 Sq Ft | Apartments |
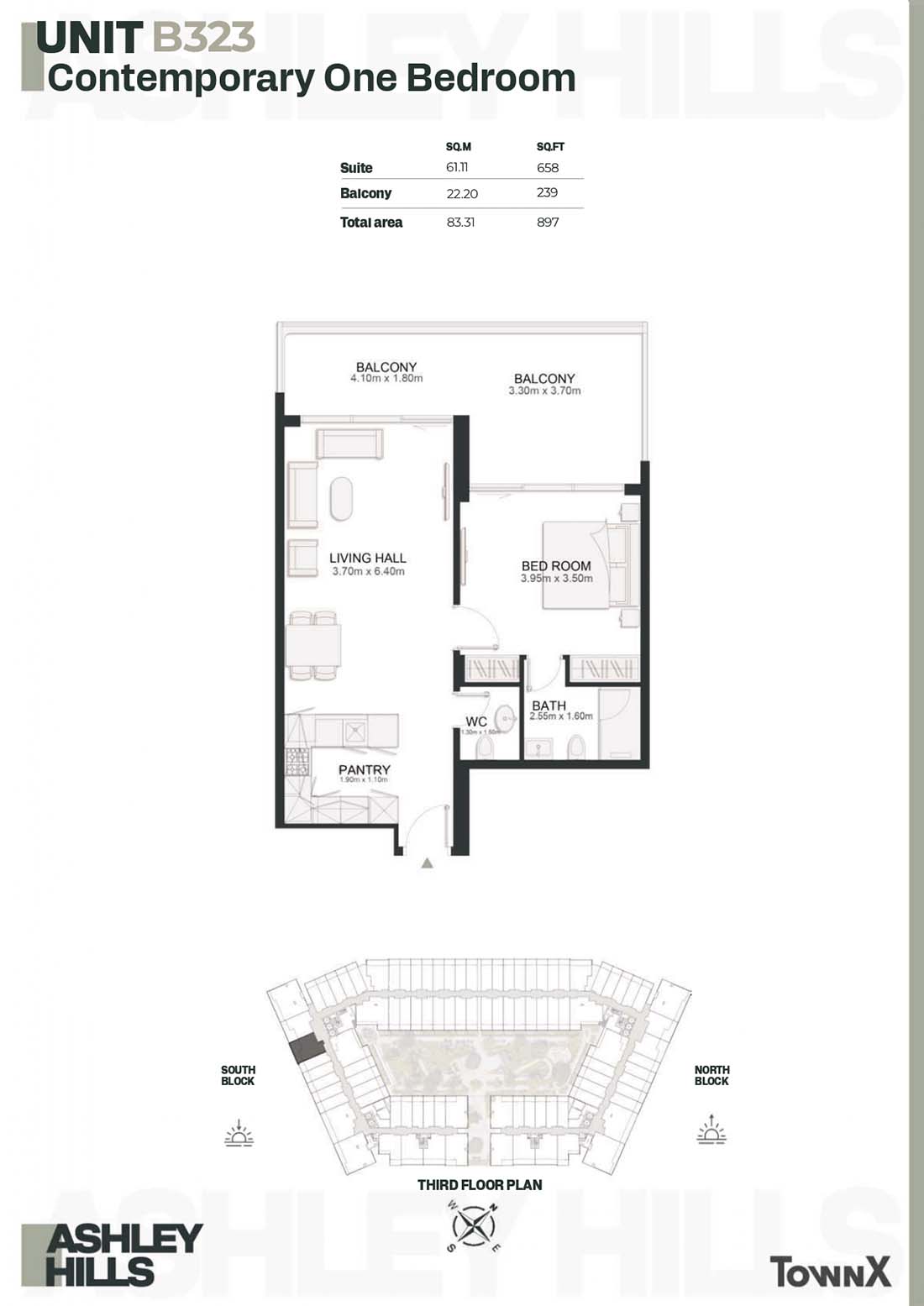 | 3RD FLOOR PLAN | 1 Bedroom | UNIT B323 (Contemporary) | 897.00 Sq Ft | Apartments |
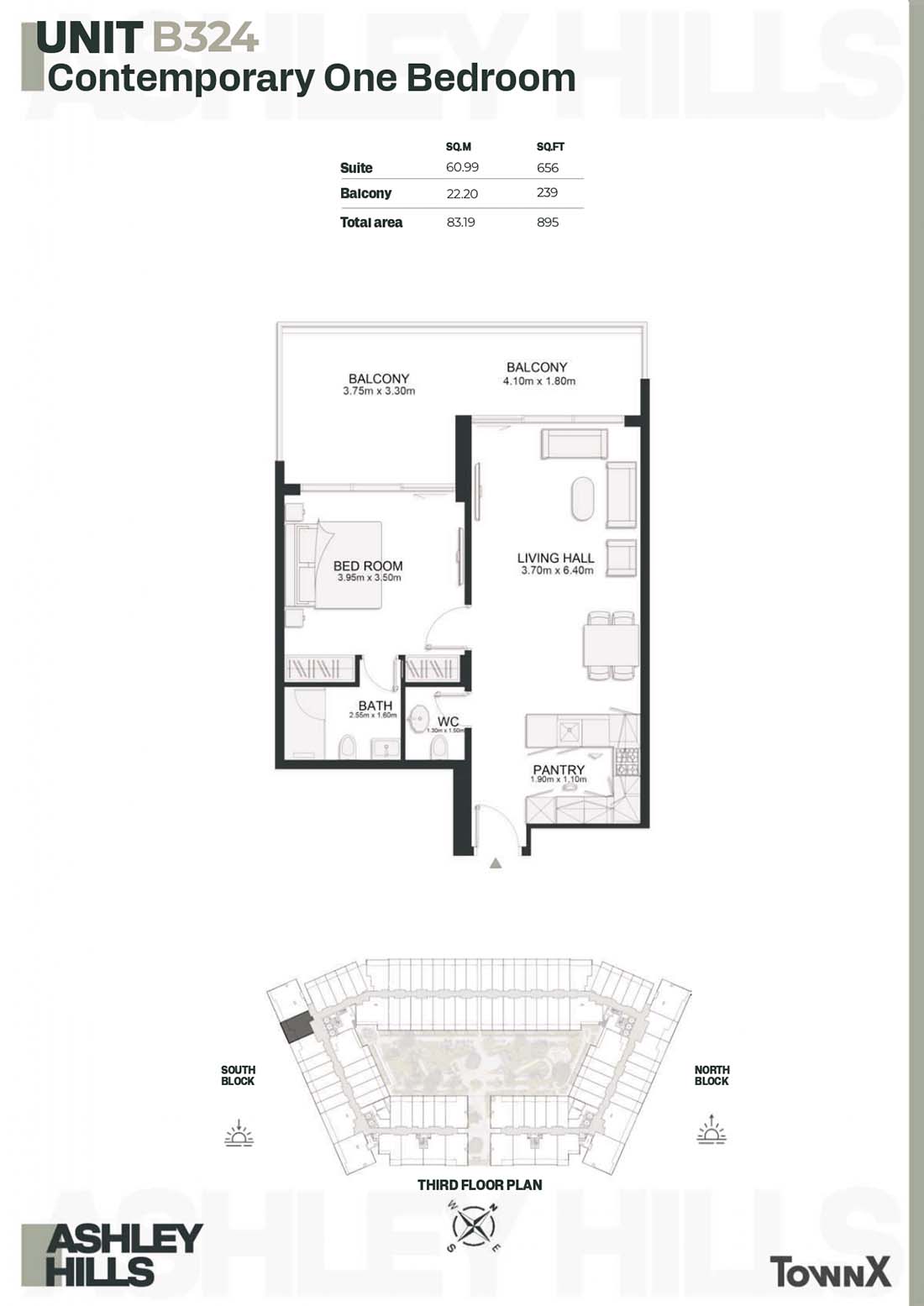 | 3RD FLOOR PLAN | 1 Bedroom | UNIT B324 (Contemporary) | 895.00 Sq Ft | Apartments |
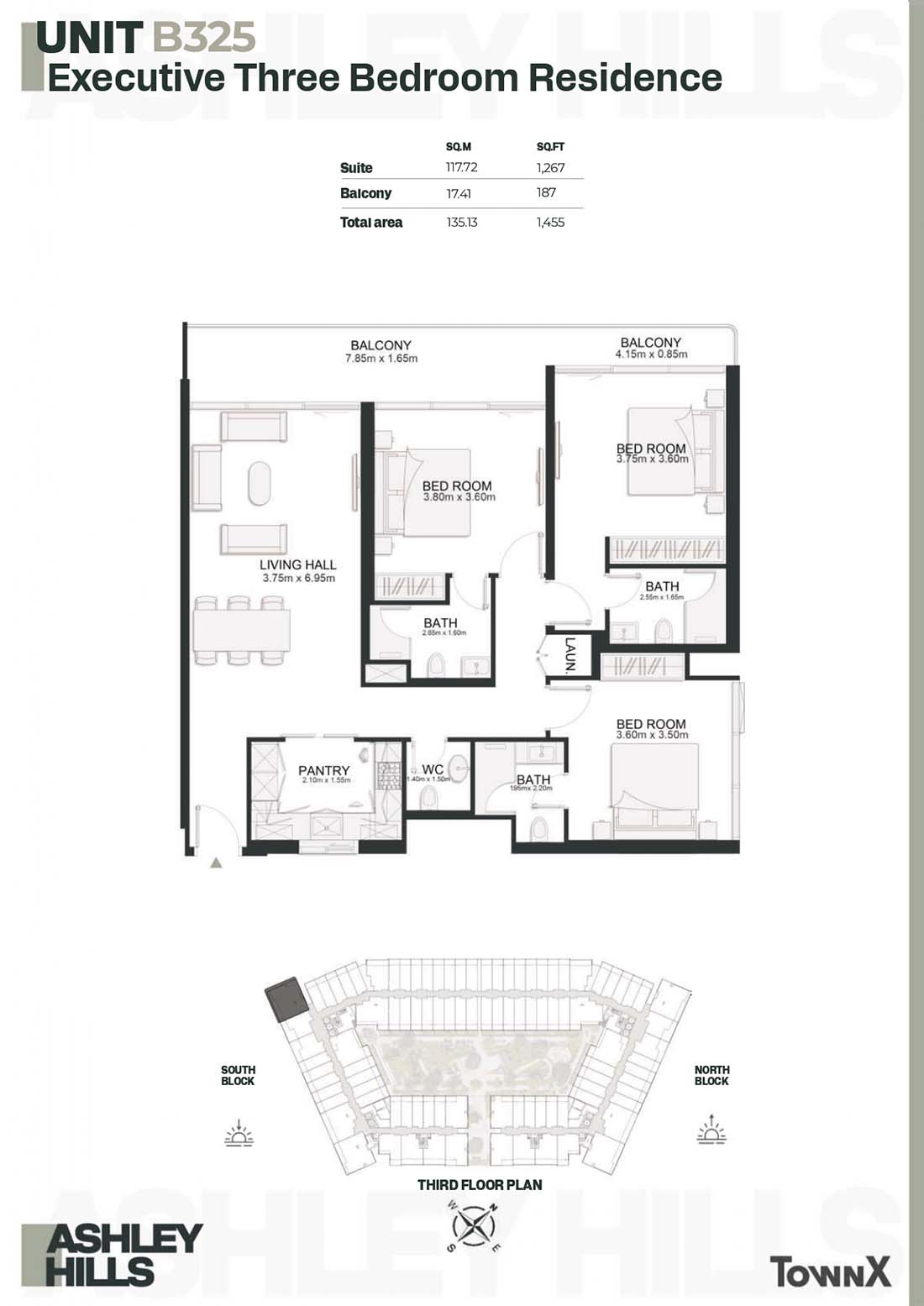 | 3RD FLOOR PLAN | 3 Bedrooms | UNIT B325 (Executive) | 1455.00 Sq Ft | Apartments |
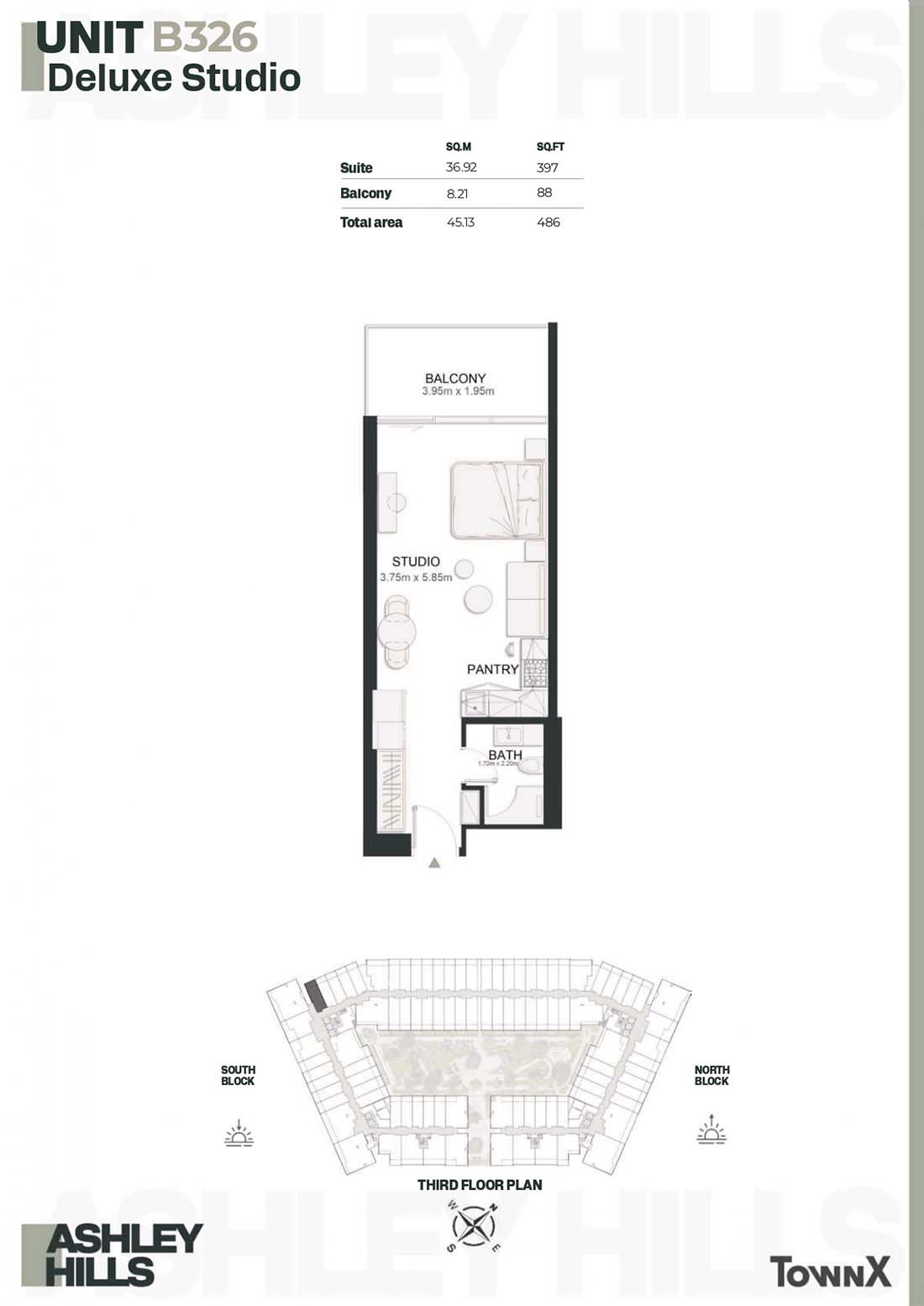 | 3RD FLOOR PLAN | Studio | UNIT B326 (Deluxe Studio) | 486.00 Sq Ft | Apartments |
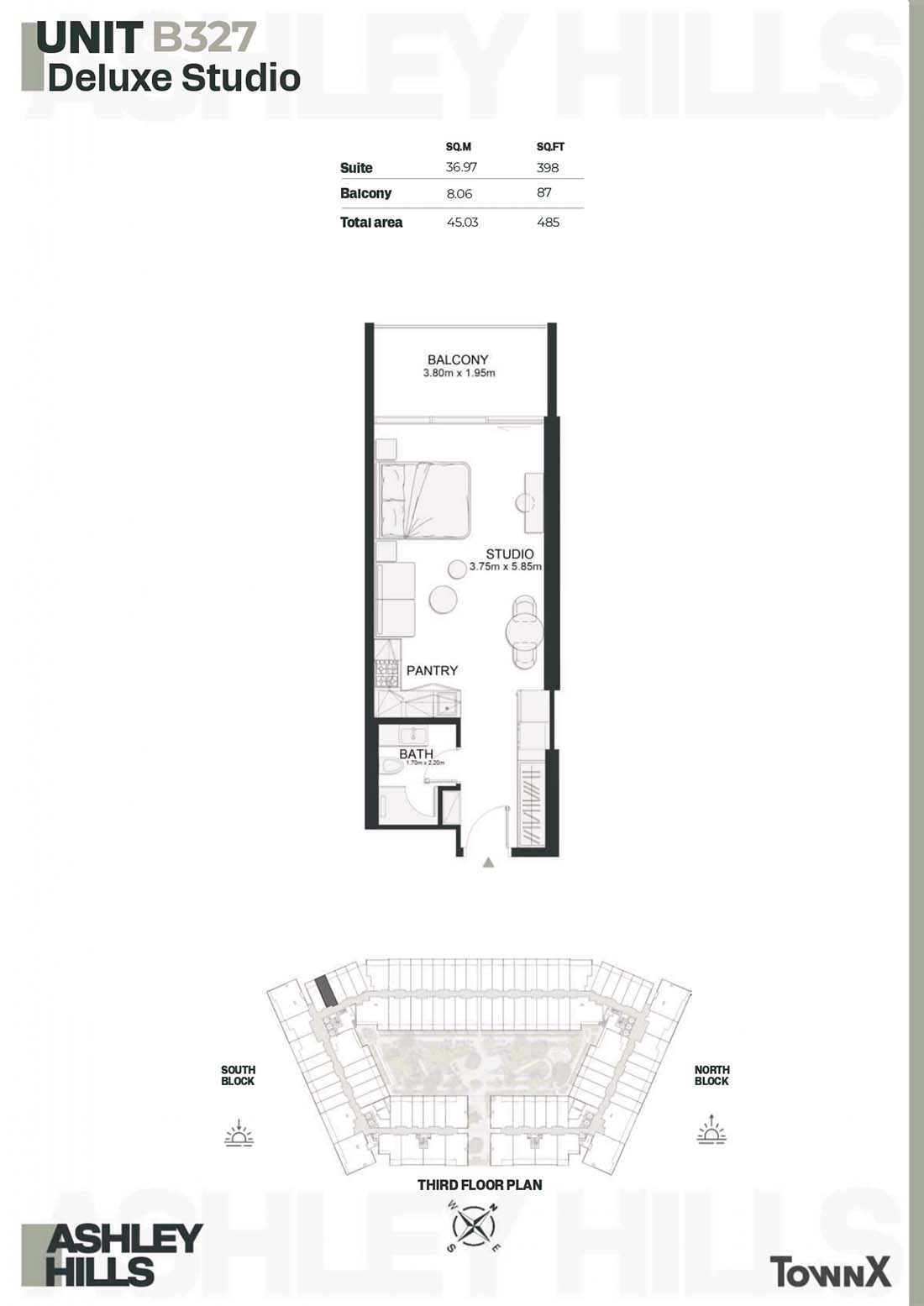 | 3RD FLOOR PLAN | Studio | UNIT B327 (Deluxe Studio) | 485.00 Sq Ft | Apartments |
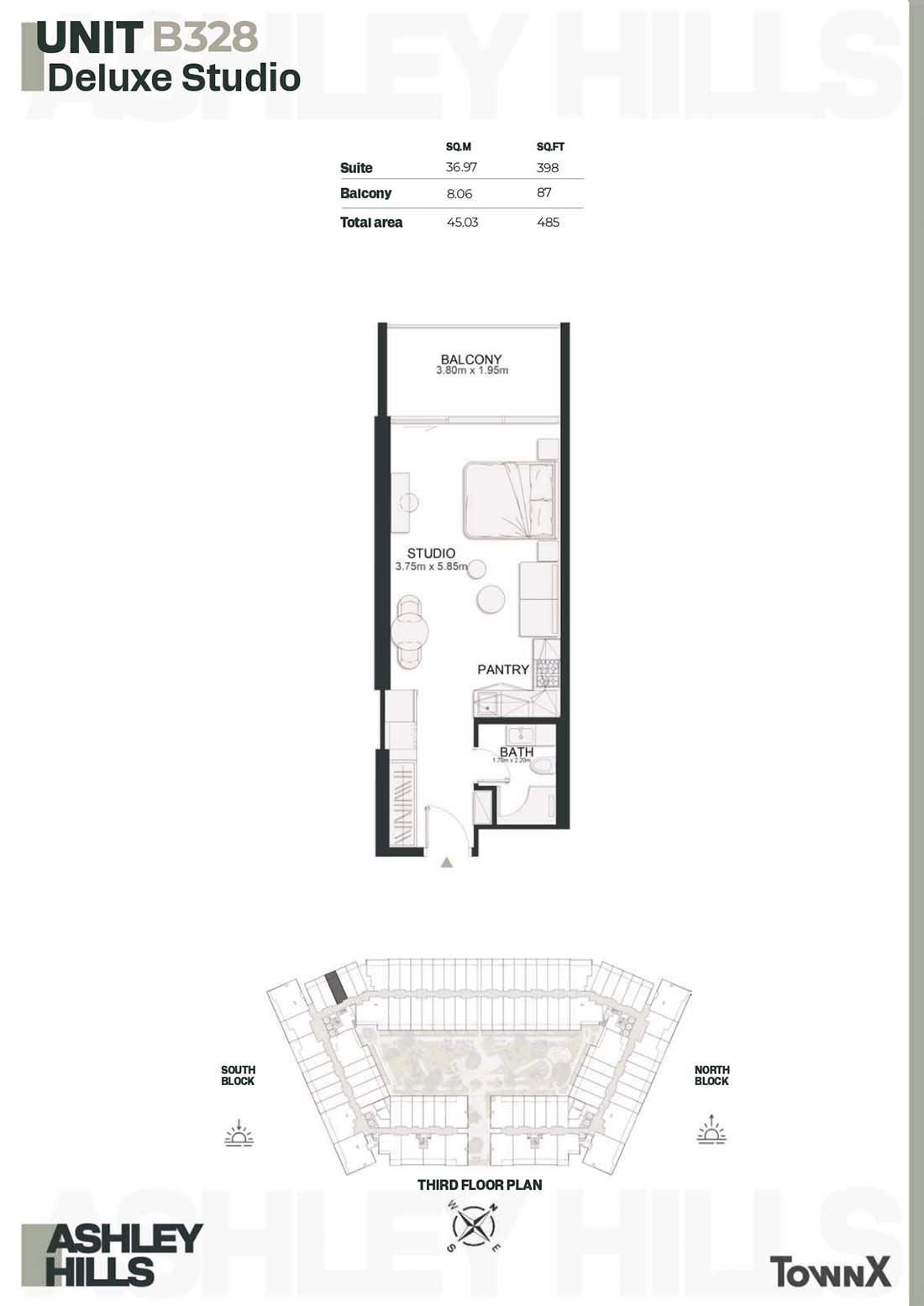 | 3RD FLOOR PLAN | Studio | UNIT B328 (Deluxe Studio) | 485.00 Sq Ft | Apartments |
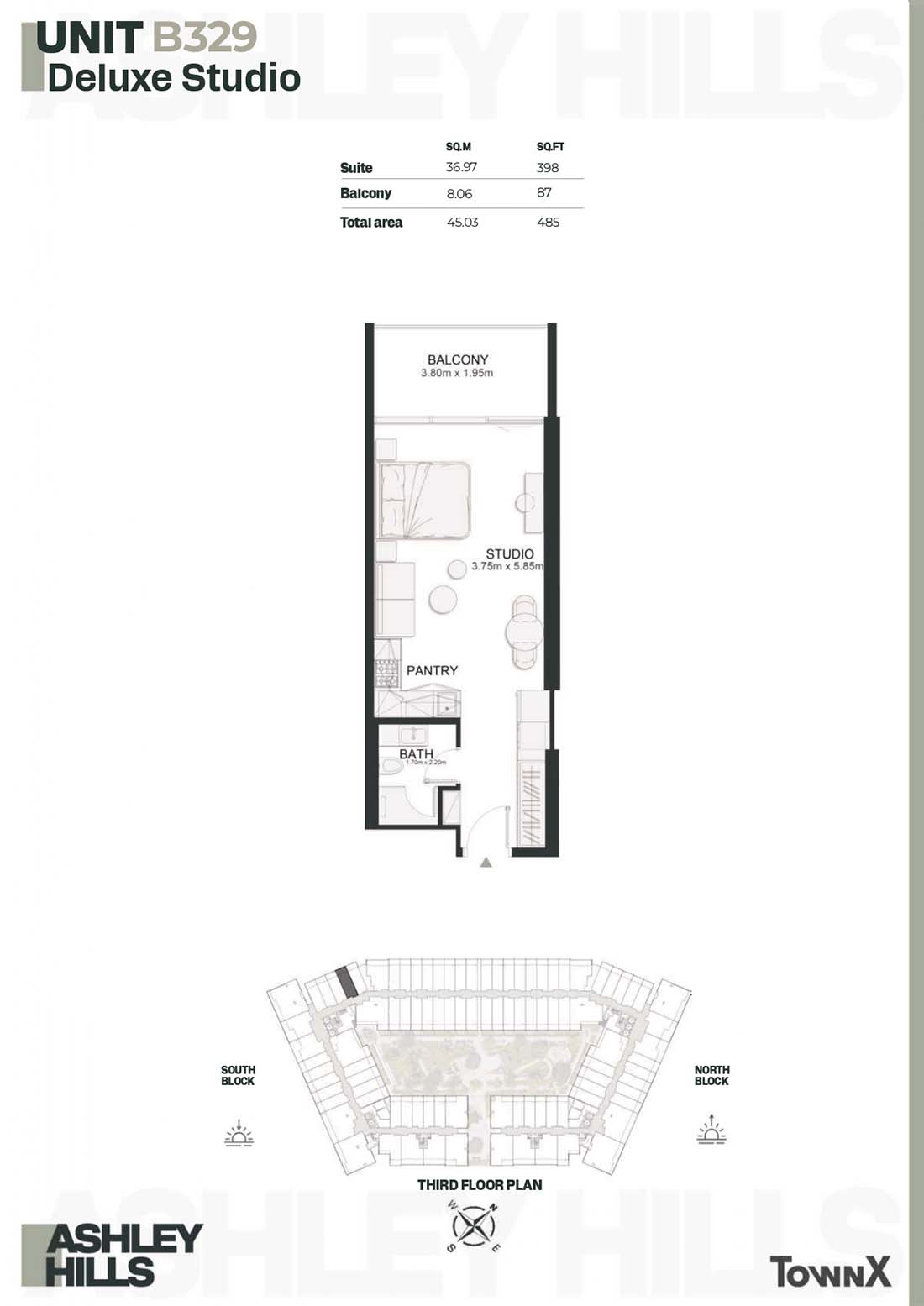 | 3RD FLOOR PLAN | Studio | UNIT B329 (Deluxe Studio) | 485.00 Sq Ft | Apartments |
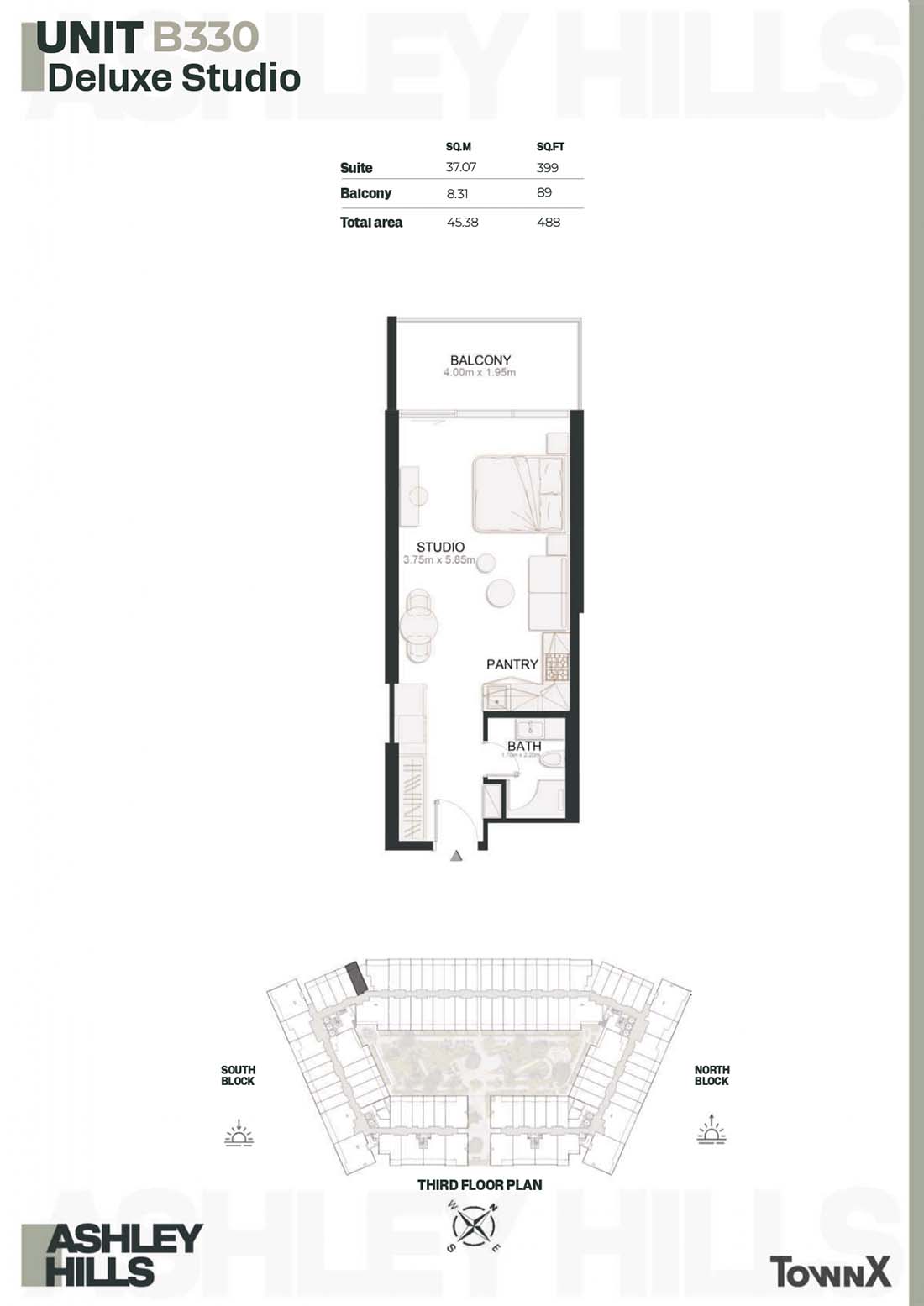 | 3RD FLOOR PLAN | Studio | UNIT B330 (Deluxe Studio) | 488.00 Sq Ft | Apartments |
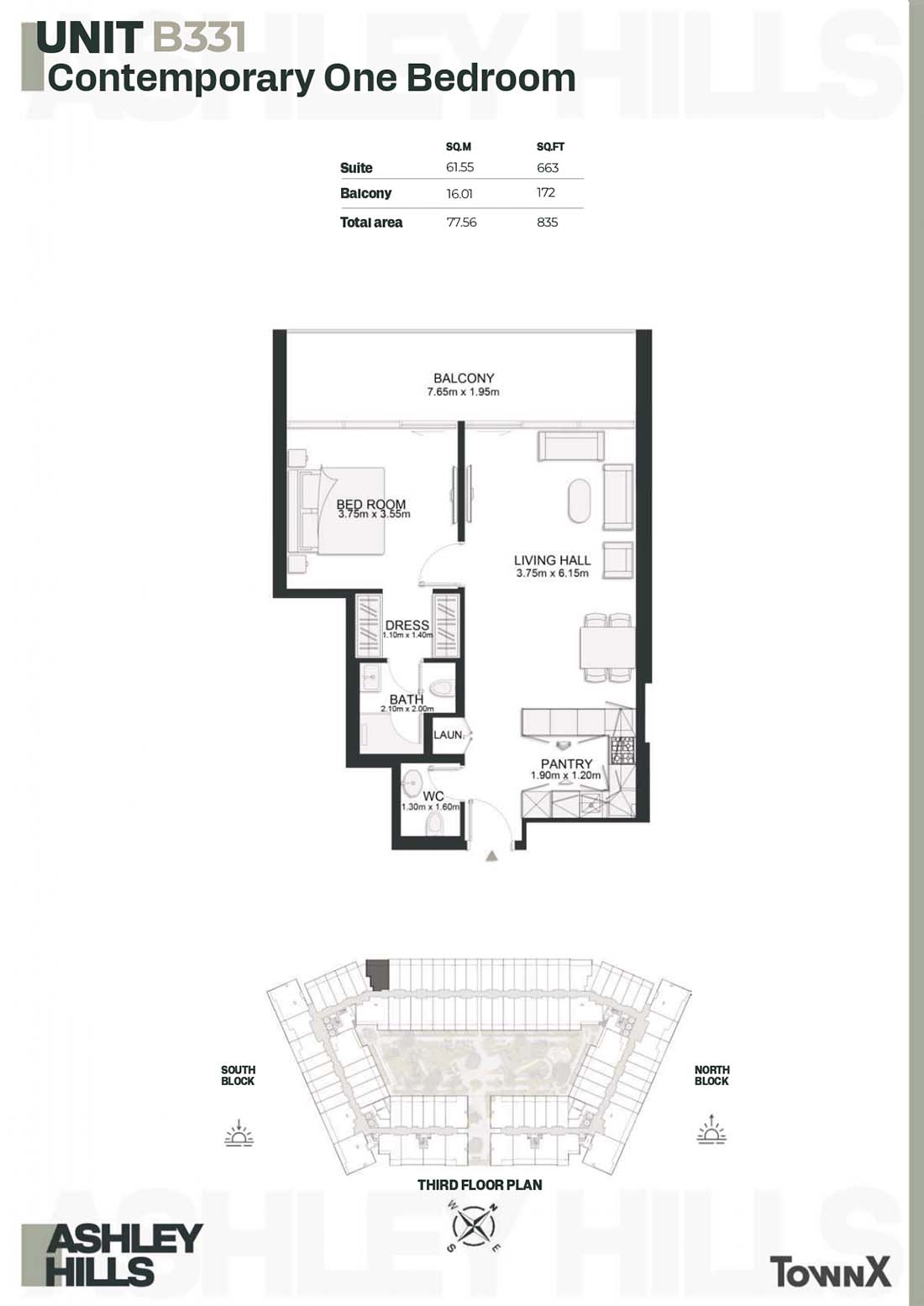 | 3RD FLOOR PLAN | 1 Bedroom | UNIT B331 (Contemporary) | 835.00 Sq Ft | Apartments |
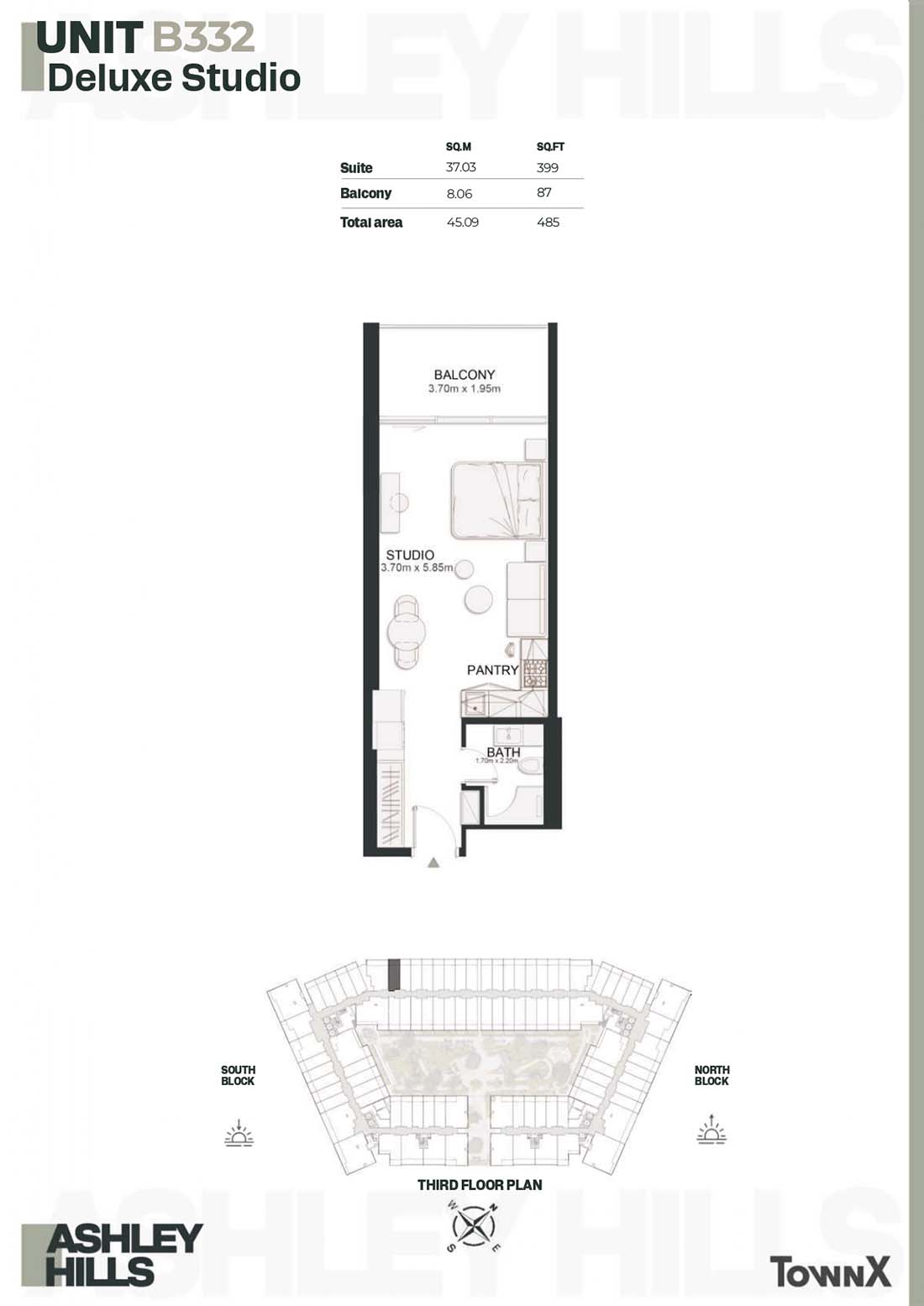 | 3RD FLOOR PLAN | Studio | UNIT B332 (Deluxe Studio) | 485.00 Sq Ft | Apartments |
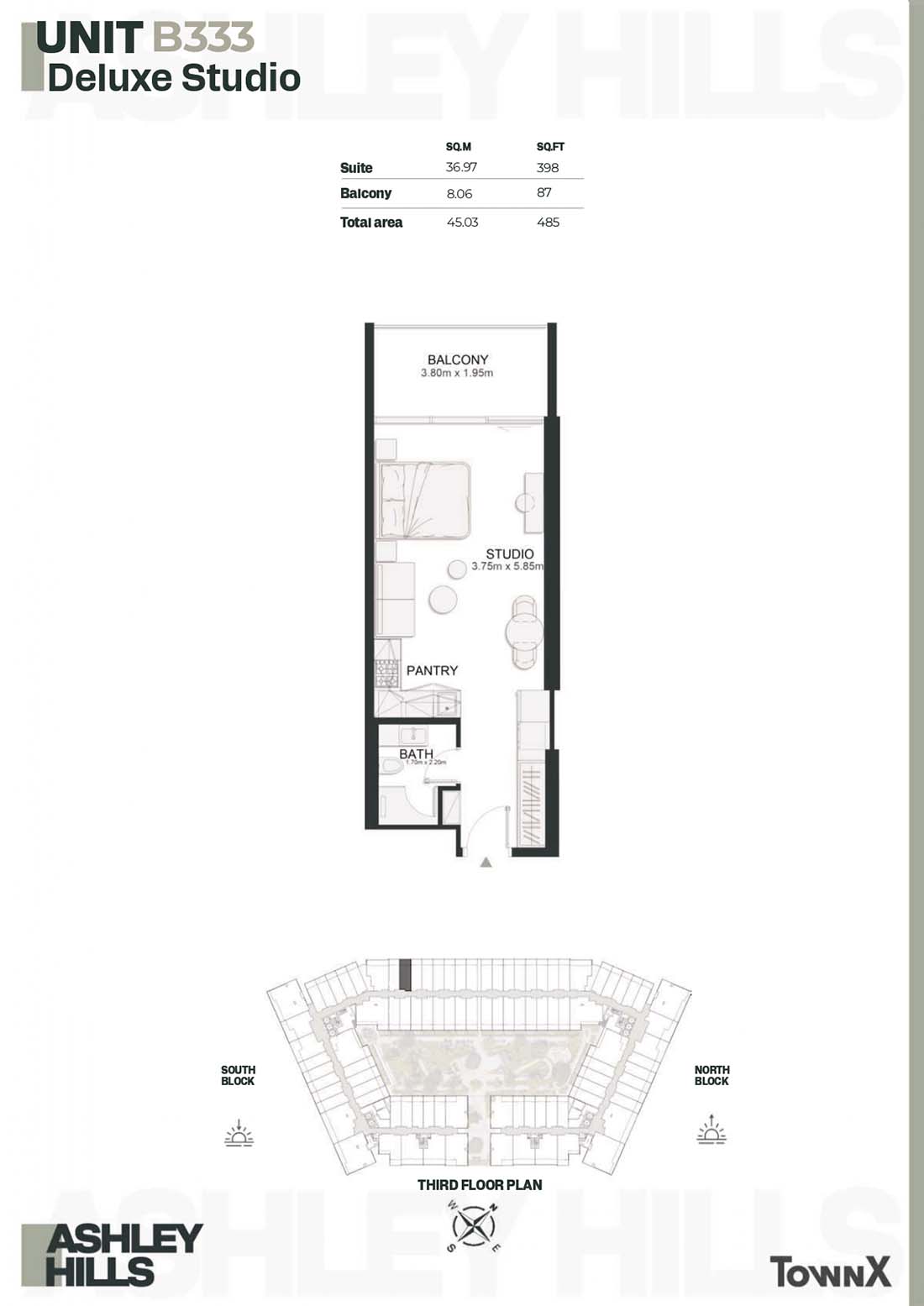 | 3RD FLOOR PLAN | Studio | UNIT B333 (Deluxe Studio) | 485.00 Sq Ft | Apartments |
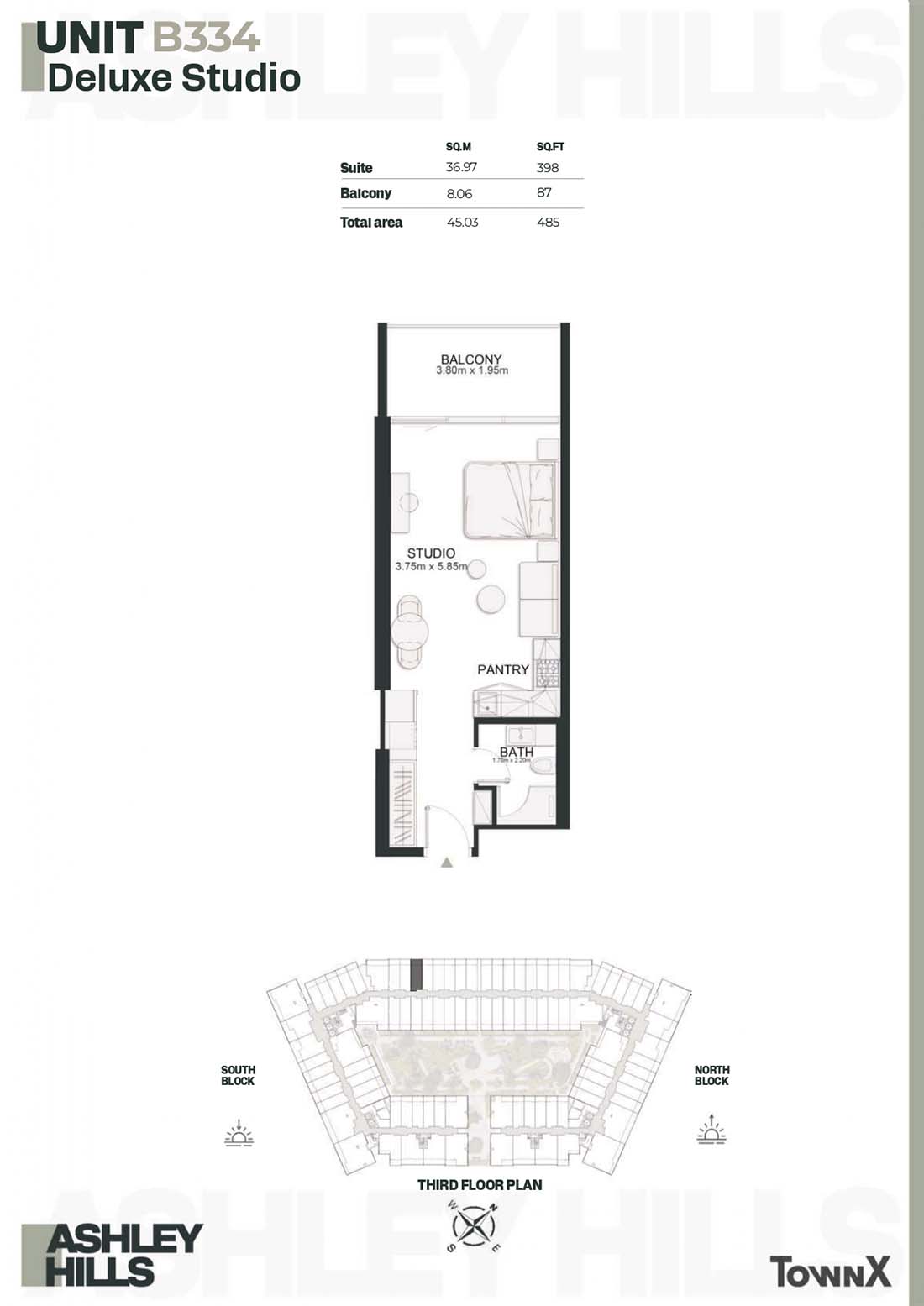 | 3RD FLOOR PLAN | Studio | UNIT B334 (Deluxe Studio) | 485.00 Sq Ft | Apartments |
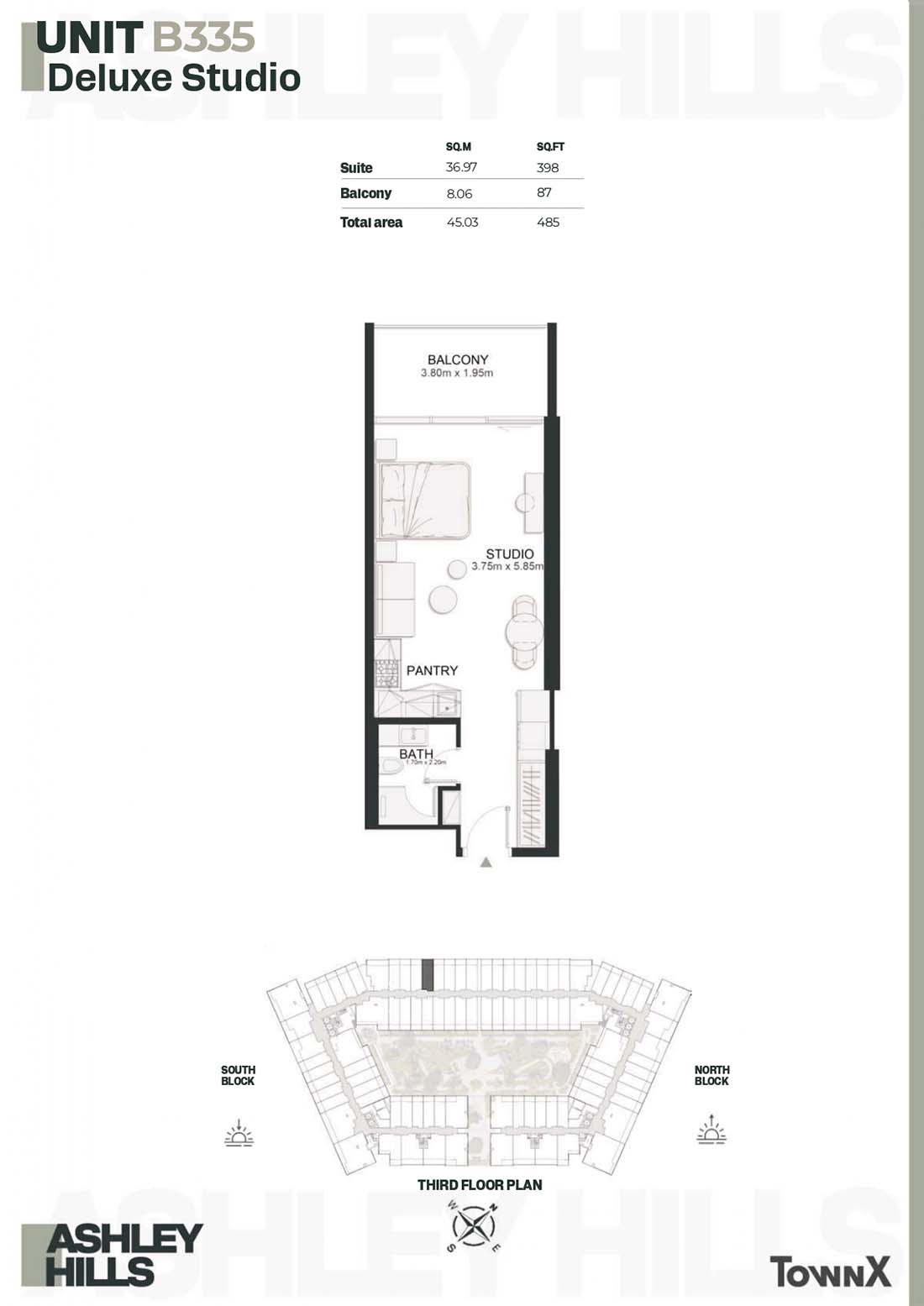 | 3RD FLOOR PLAN | Studio | UNIT B335 (Deluxe Studio) | 485.00 Sq Ft | Apartments |
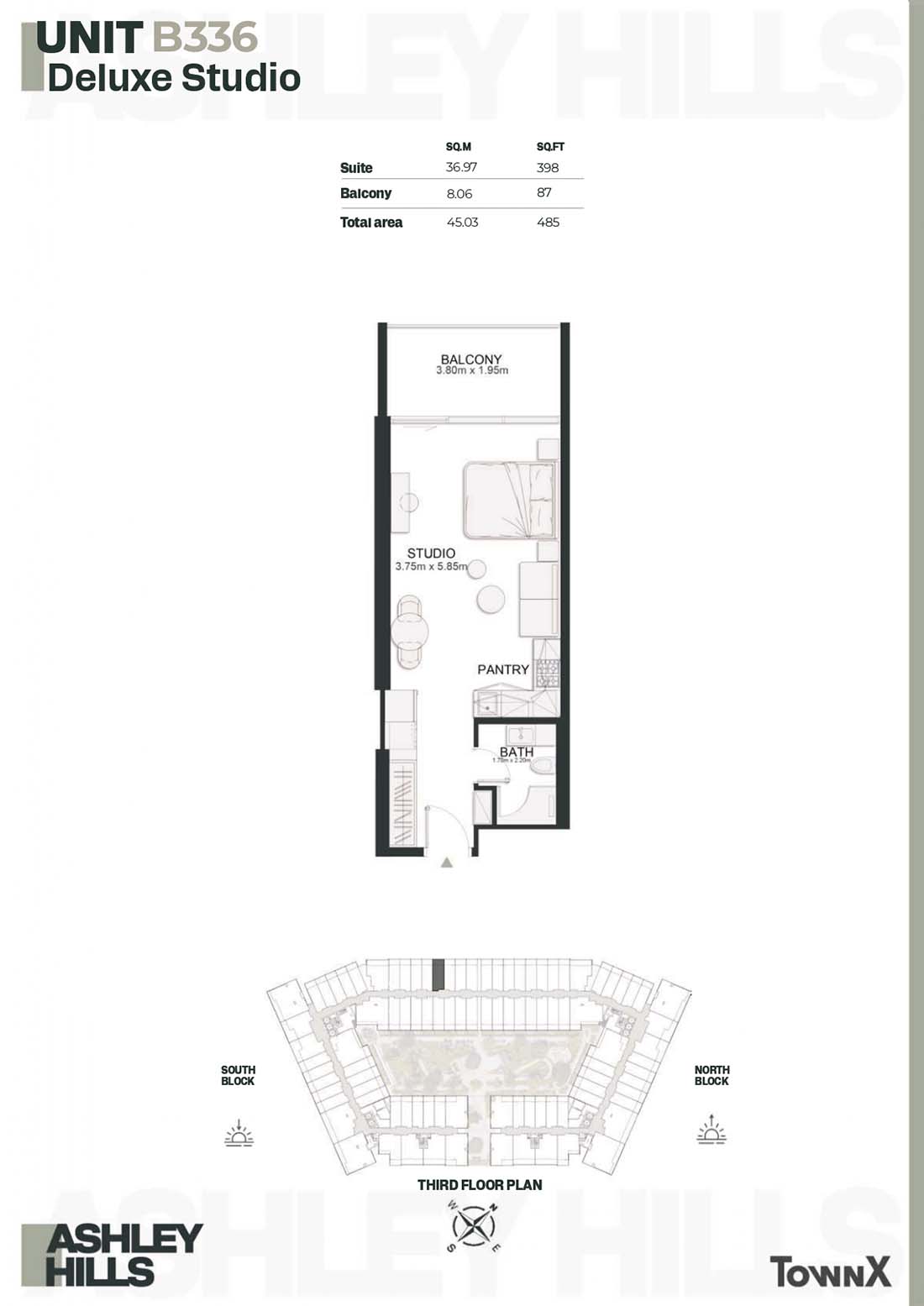 | 3RD FLOOR PLAN | Studio | UNIT B336 (Deluxe Studio) | 485.00 Sq Ft | Apartments |
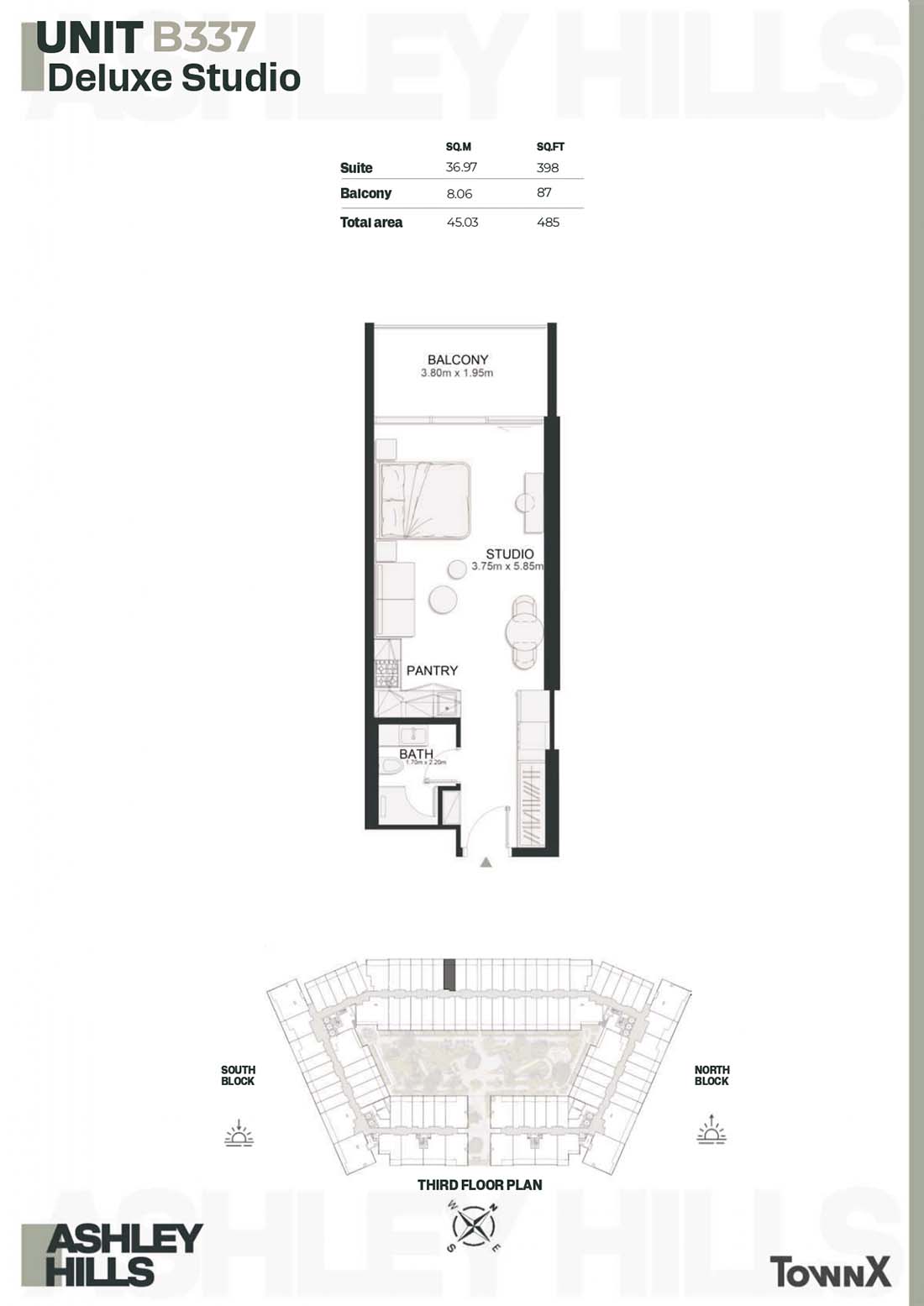 | 3RD FLOOR PLAN | Studio | UNIT B337 (Deluxe Studio) | 485.00 Sq Ft | Apartments |
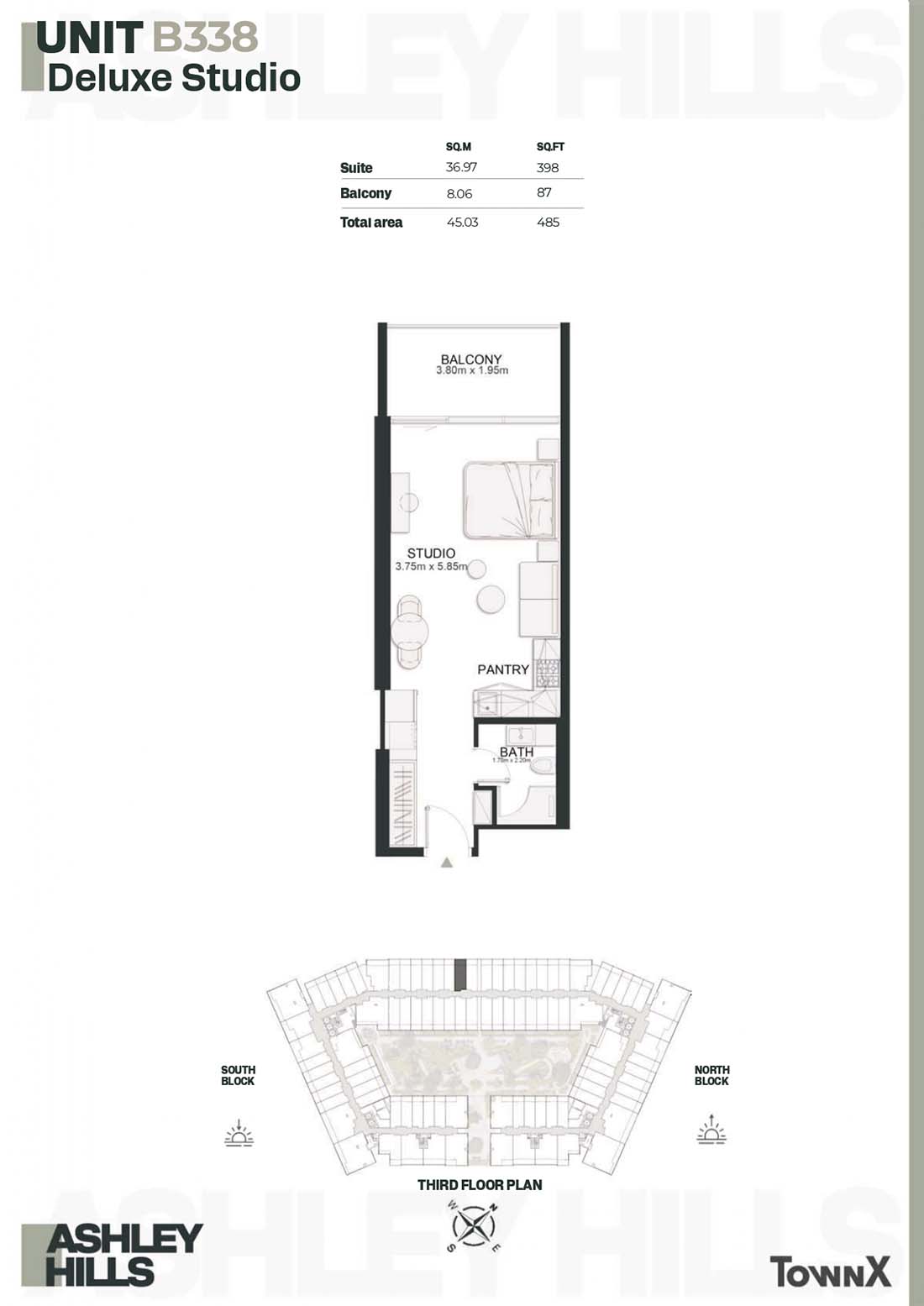 | 3RD FLOOR PLAN | Studio | UNIT B338 (Deluxe Studio) | 485.00 Sq Ft | Apartments |
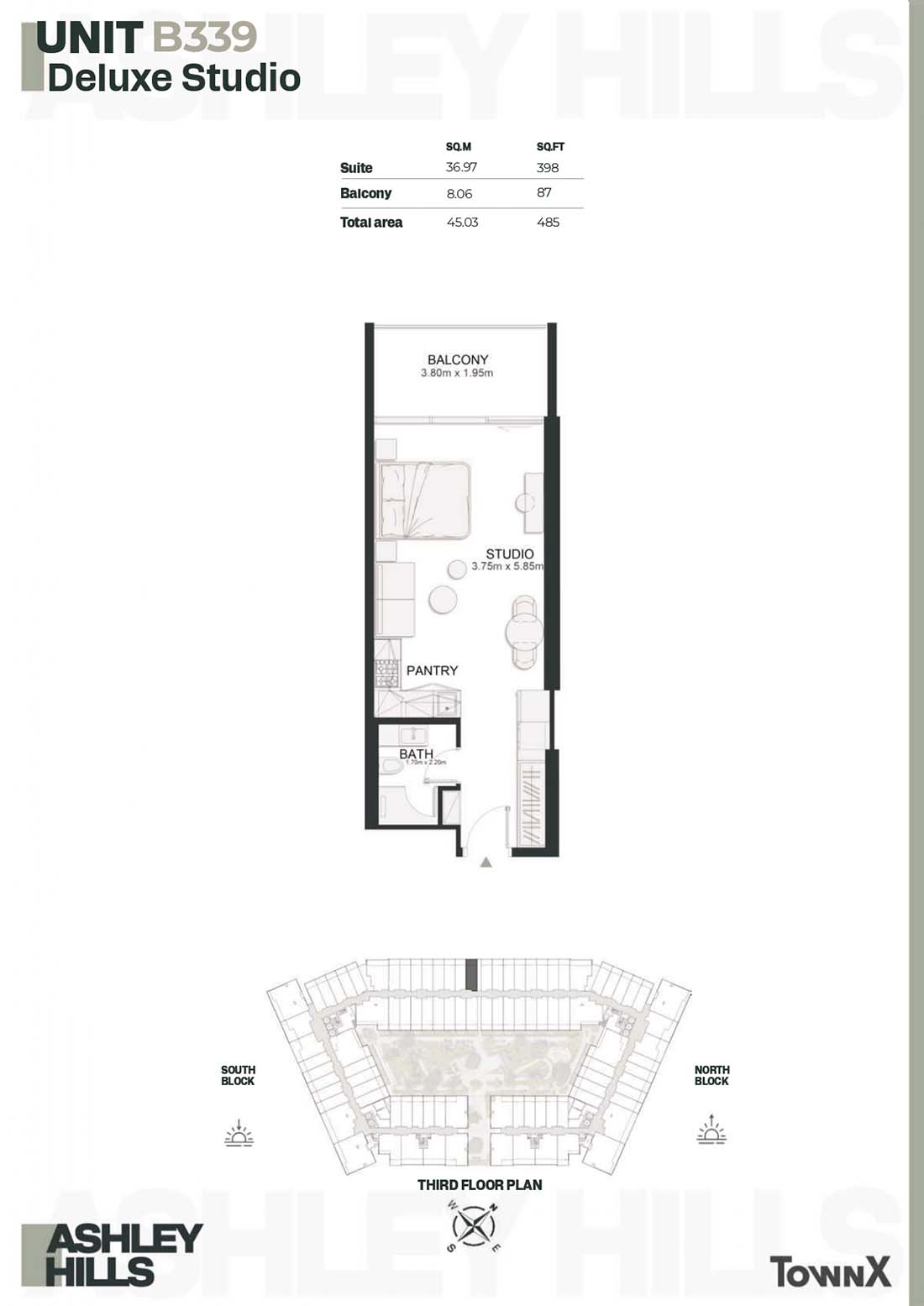 | 3RD FLOOR PLAN | Studio | UNIT B339 (Deluxe Studio) | 485.00 Sq Ft | Apartments |
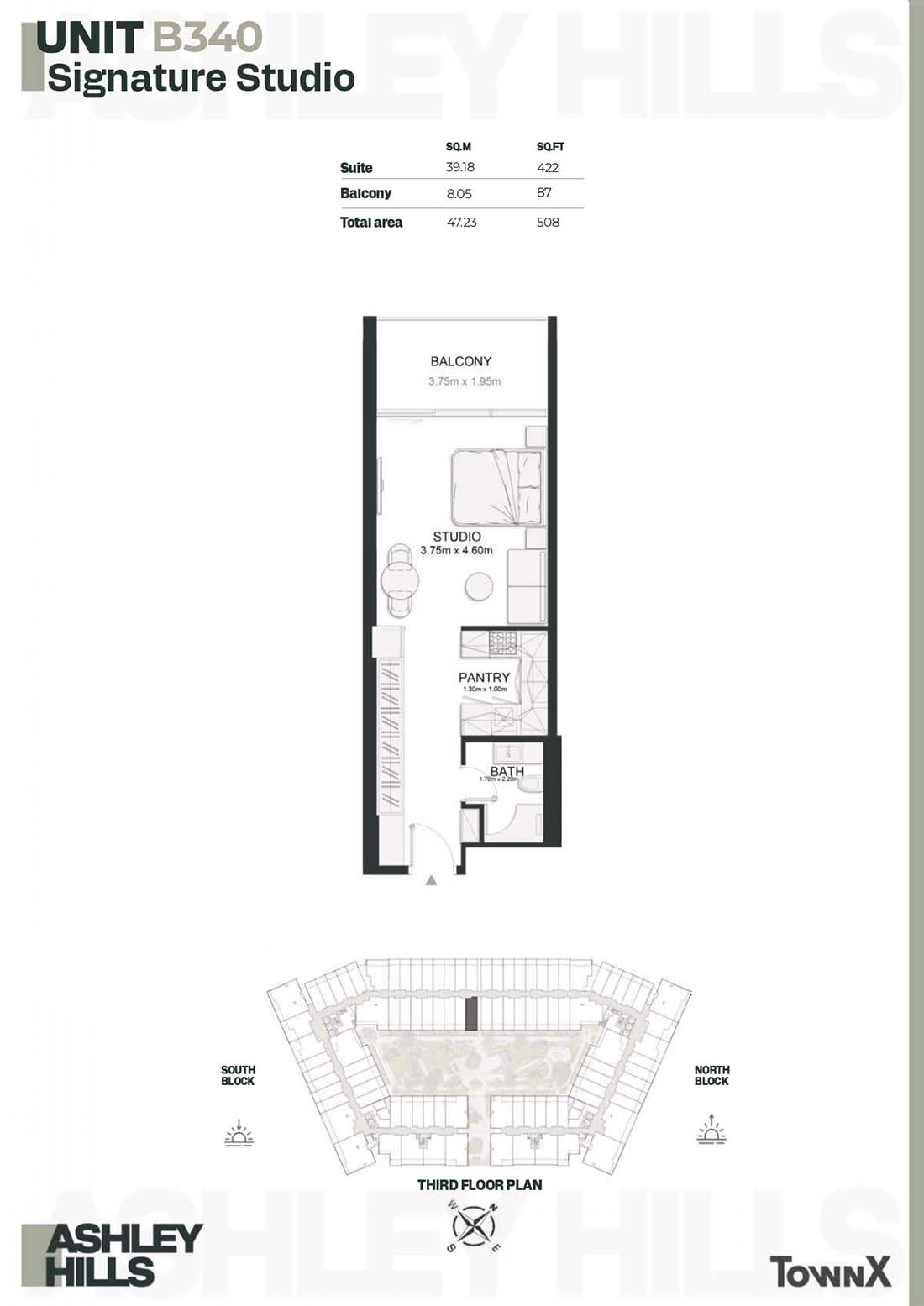 | 3RD FLOOR PLAN | Studio | UNIT B340 (Signature Studio) | 508.00 Sq Ft | Apartments |
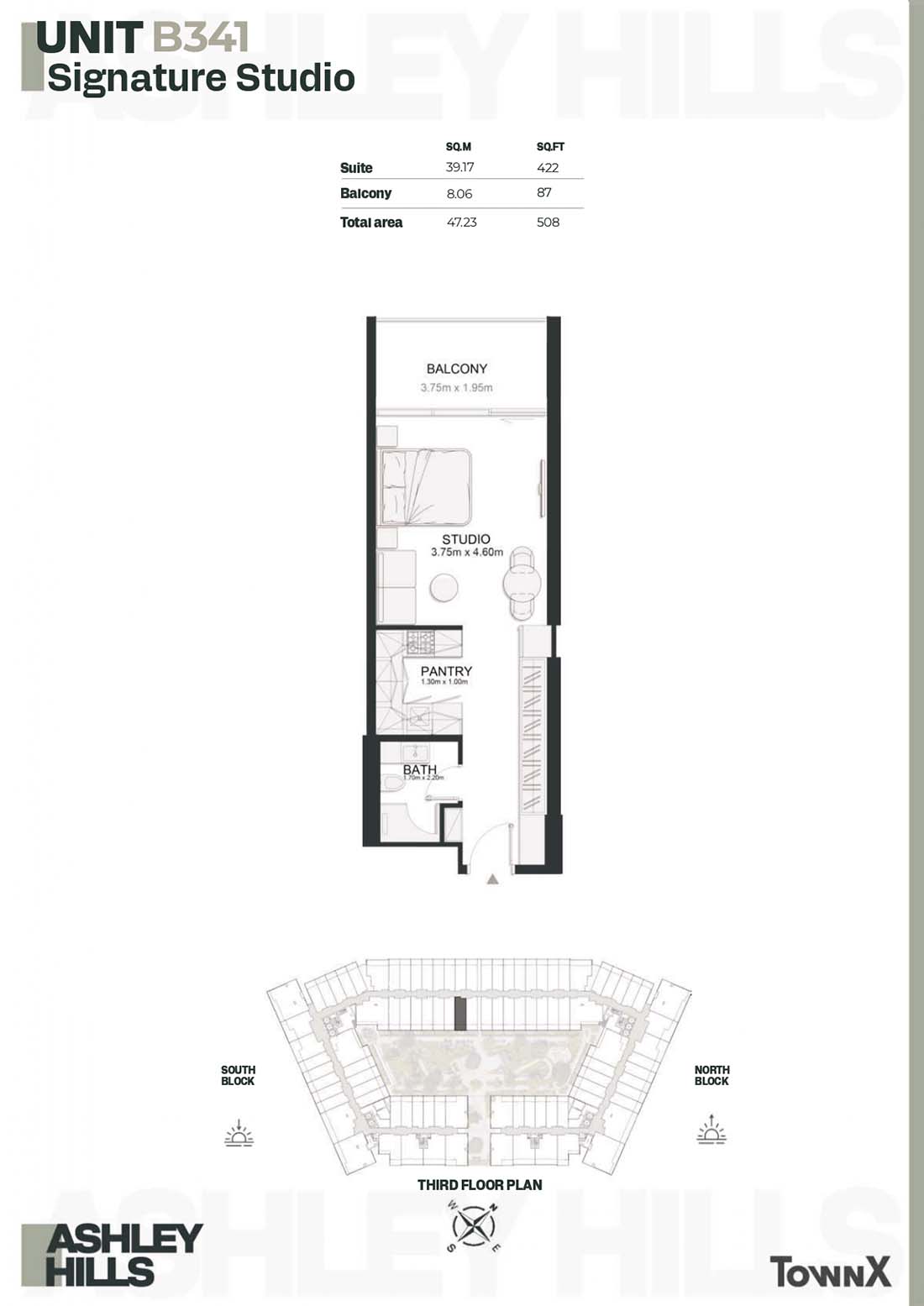 | 3RD FLOOR PLAN | Studio | UNIT B341 (Signature Studio) | 508.00 Sq Ft | Apartments |
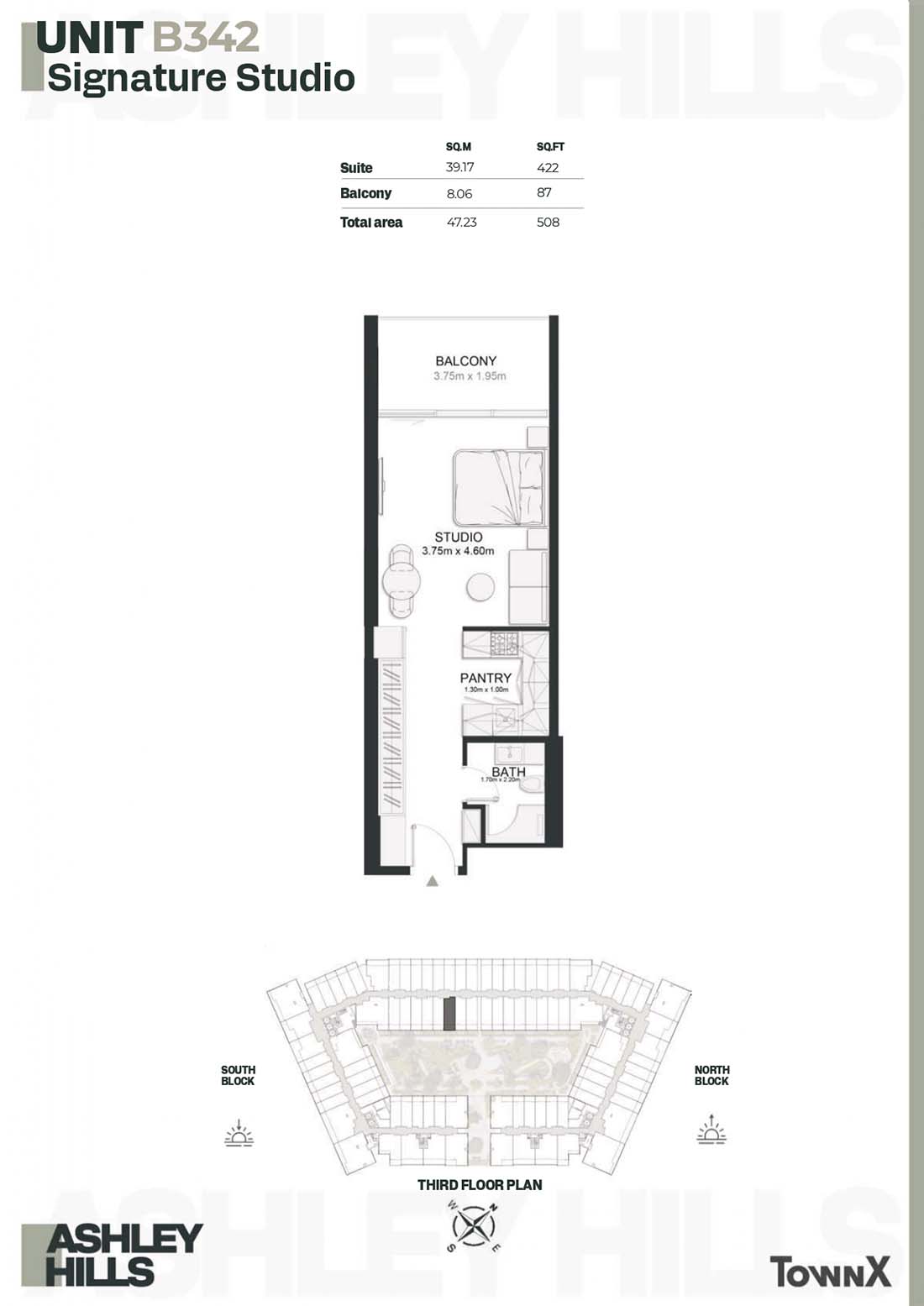 | 3RD FLOOR PLAN | Studio | UNIT B342 (Signature Studio) | 508.00 Sq Ft | Apartments |
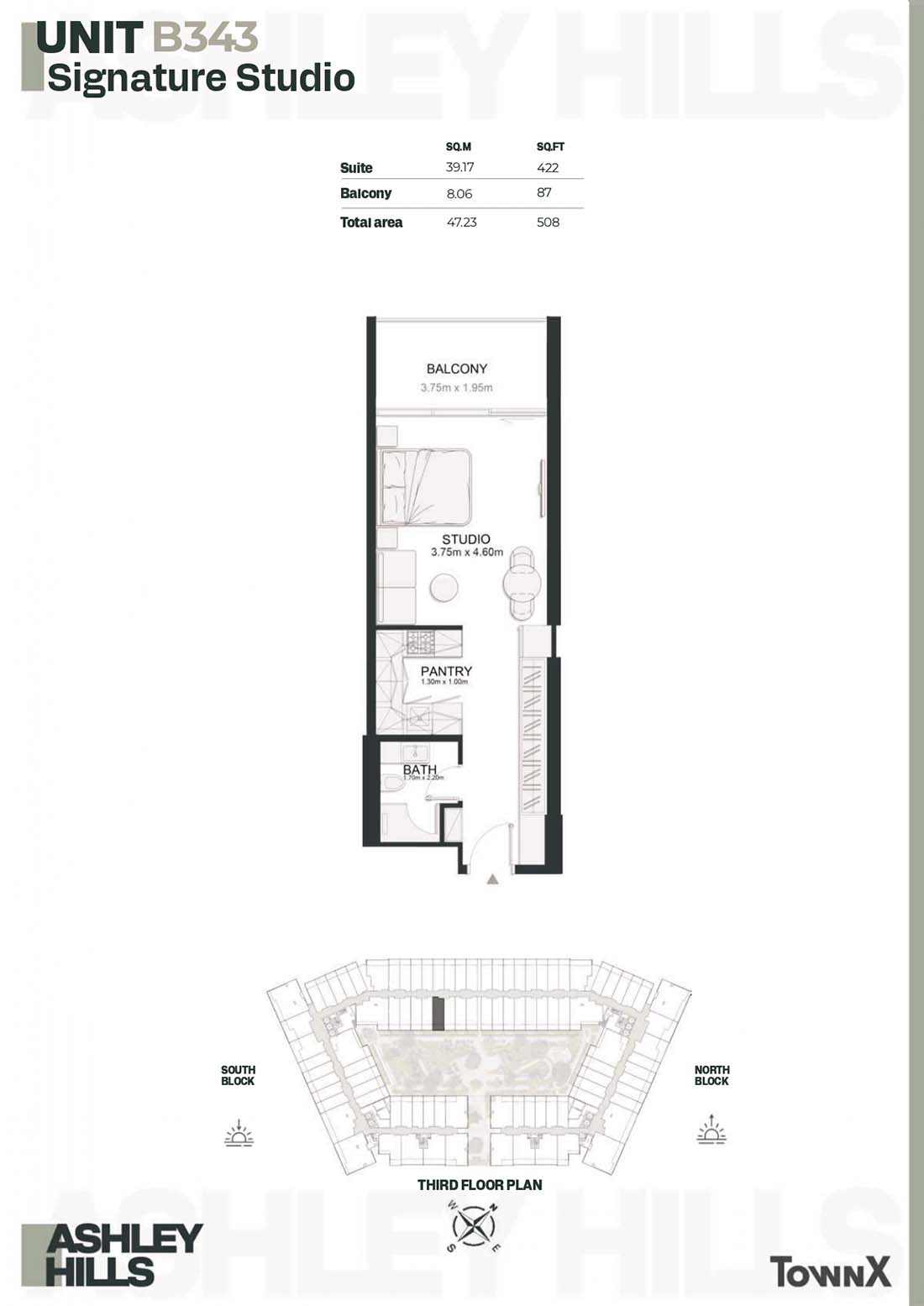 | 3RD FLOOR PLAN | Studio | UNIT B343 (Signature Studio) | 508.00 Sq Ft | Apartments |
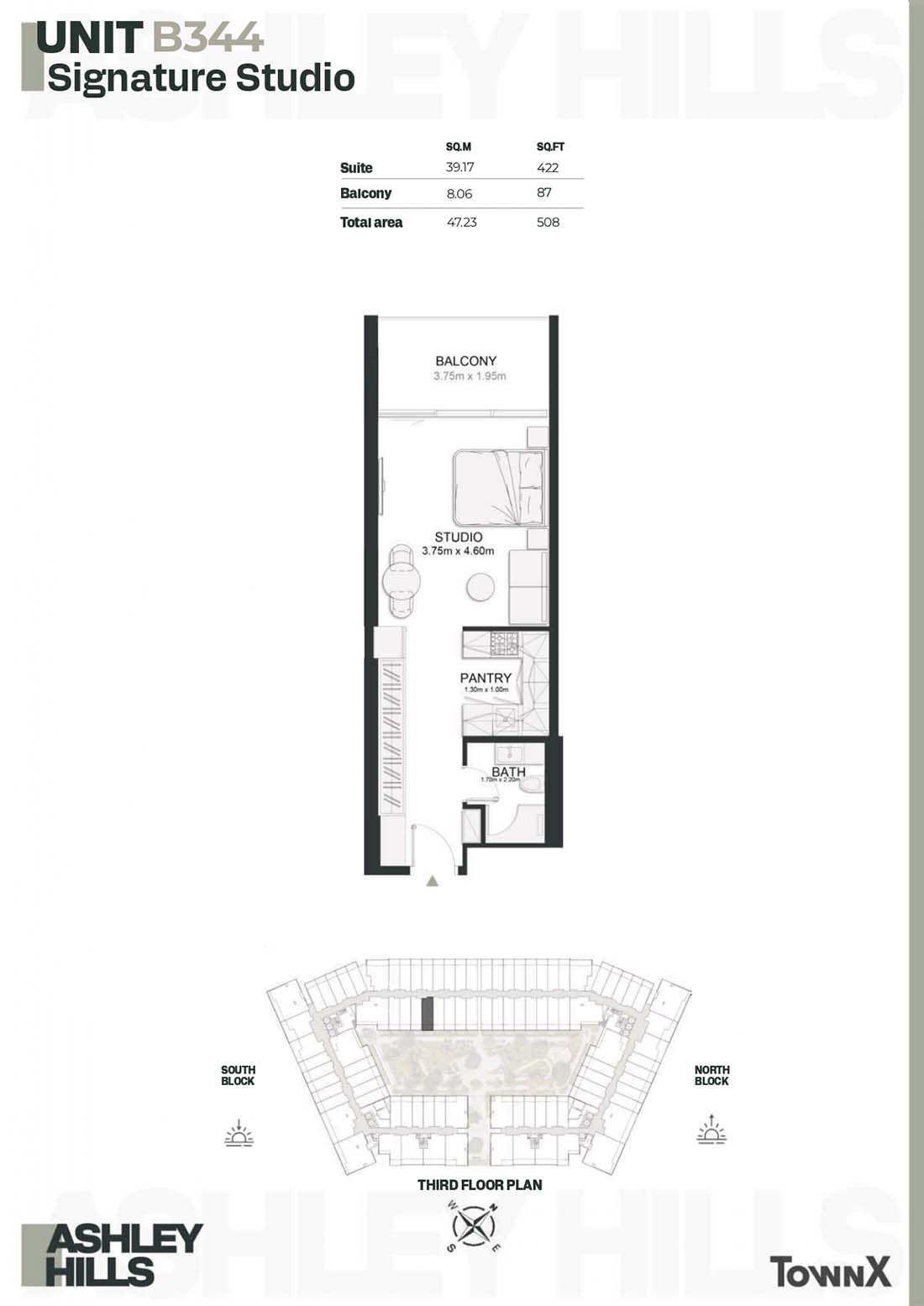 | 3RD FLOOR PLAN | Studio | UNIT B344 (Signature Studio) | 508.00 Sq Ft | Apartments |
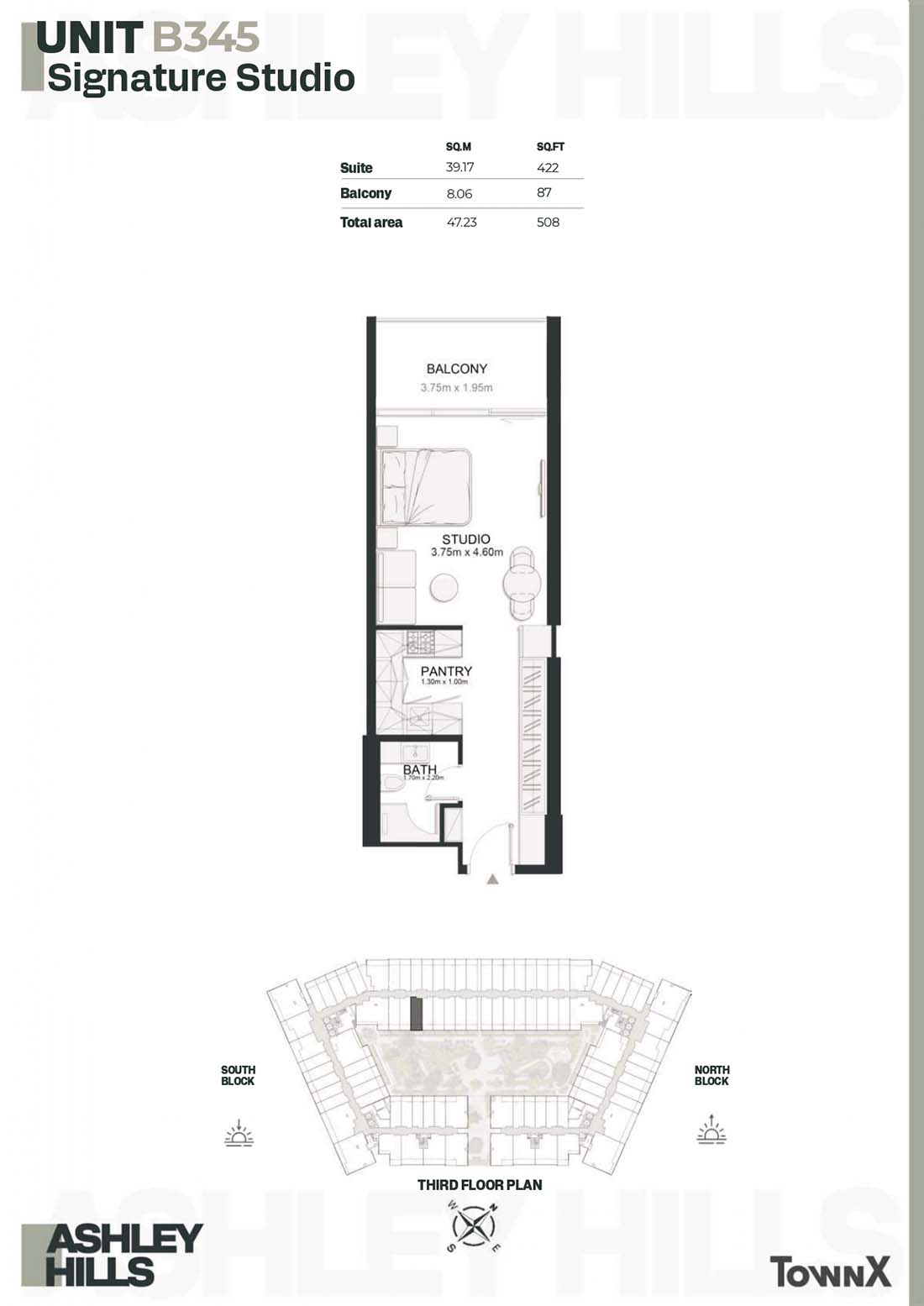 | 3RD FLOOR PLAN | Studio | UNIT B345 (Signature Studio) | 508.00 Sq Ft | Apartments |
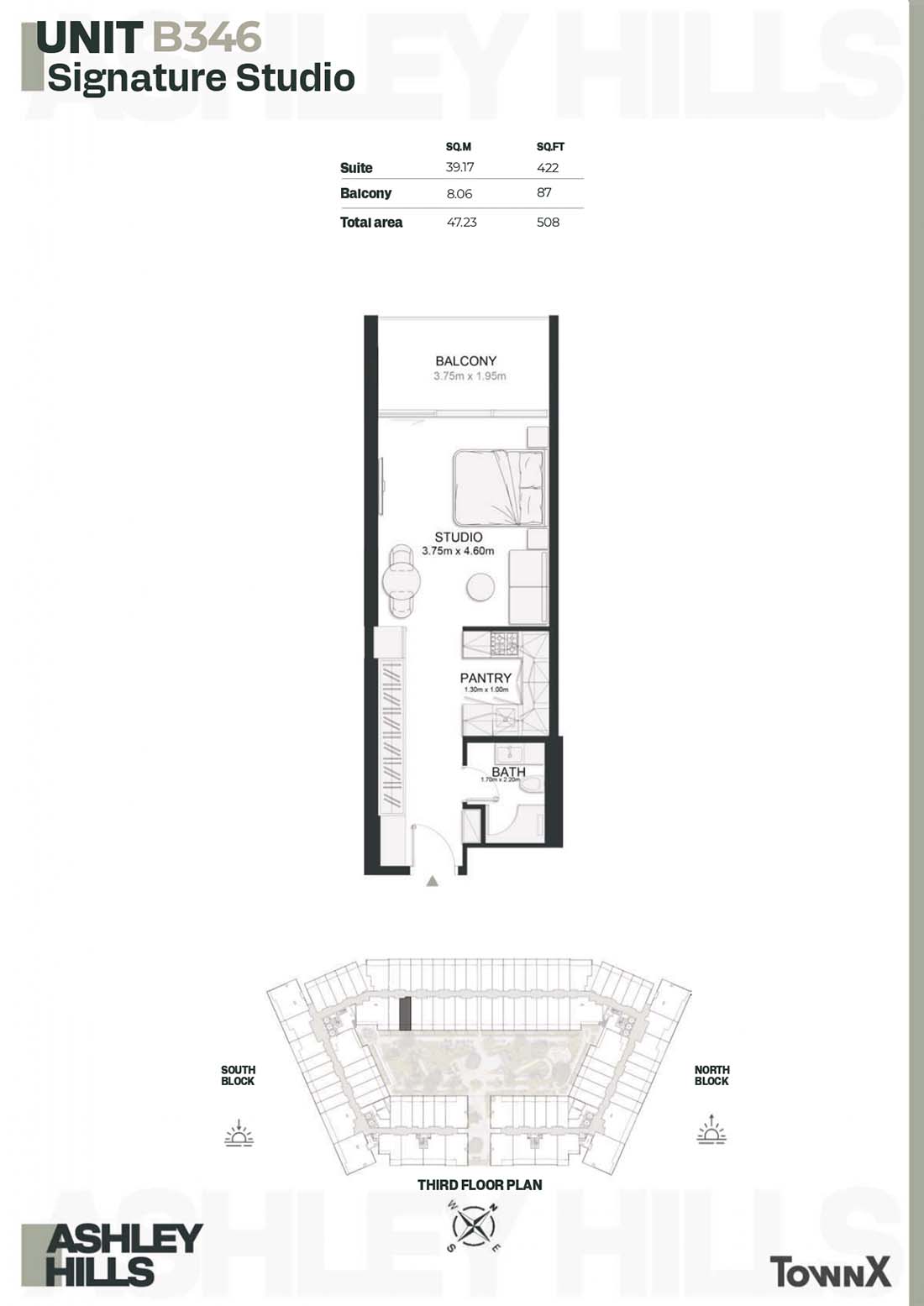 | 3RD FLOOR PLAN | Studio | UNIT B346 (Signature Studio) | 508.00 Sq Ft | Apartments |
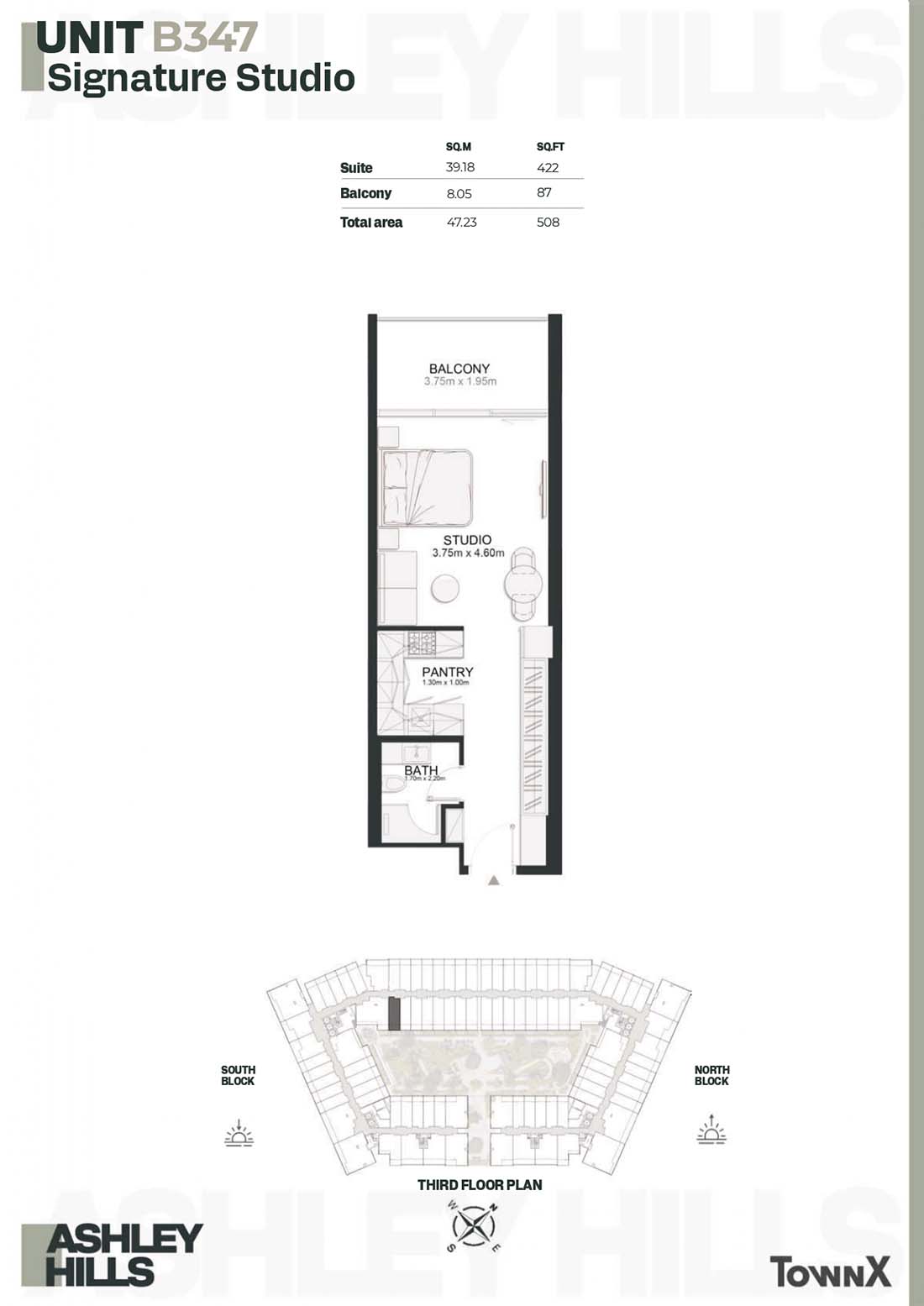 | 3RD FLOOR PLAN | Studio | UNIT B347 (Signature Studio) | 508.00 Sq Ft | Apartments |
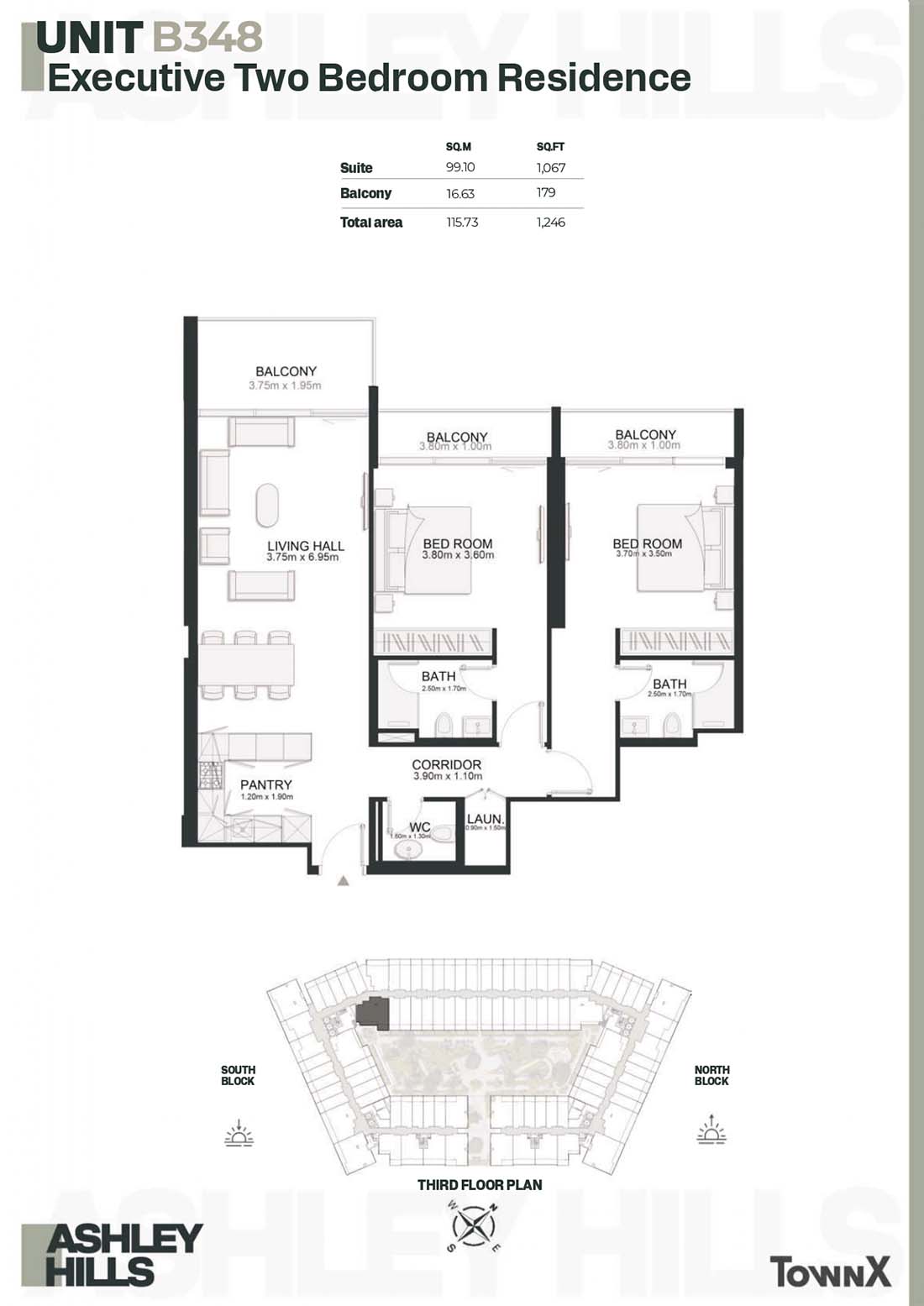 | 3RD FLOOR PLAN | 2 Bedrooms | UNIT B348 (Executive) | 1246.00 Sq Ft | Apartments |
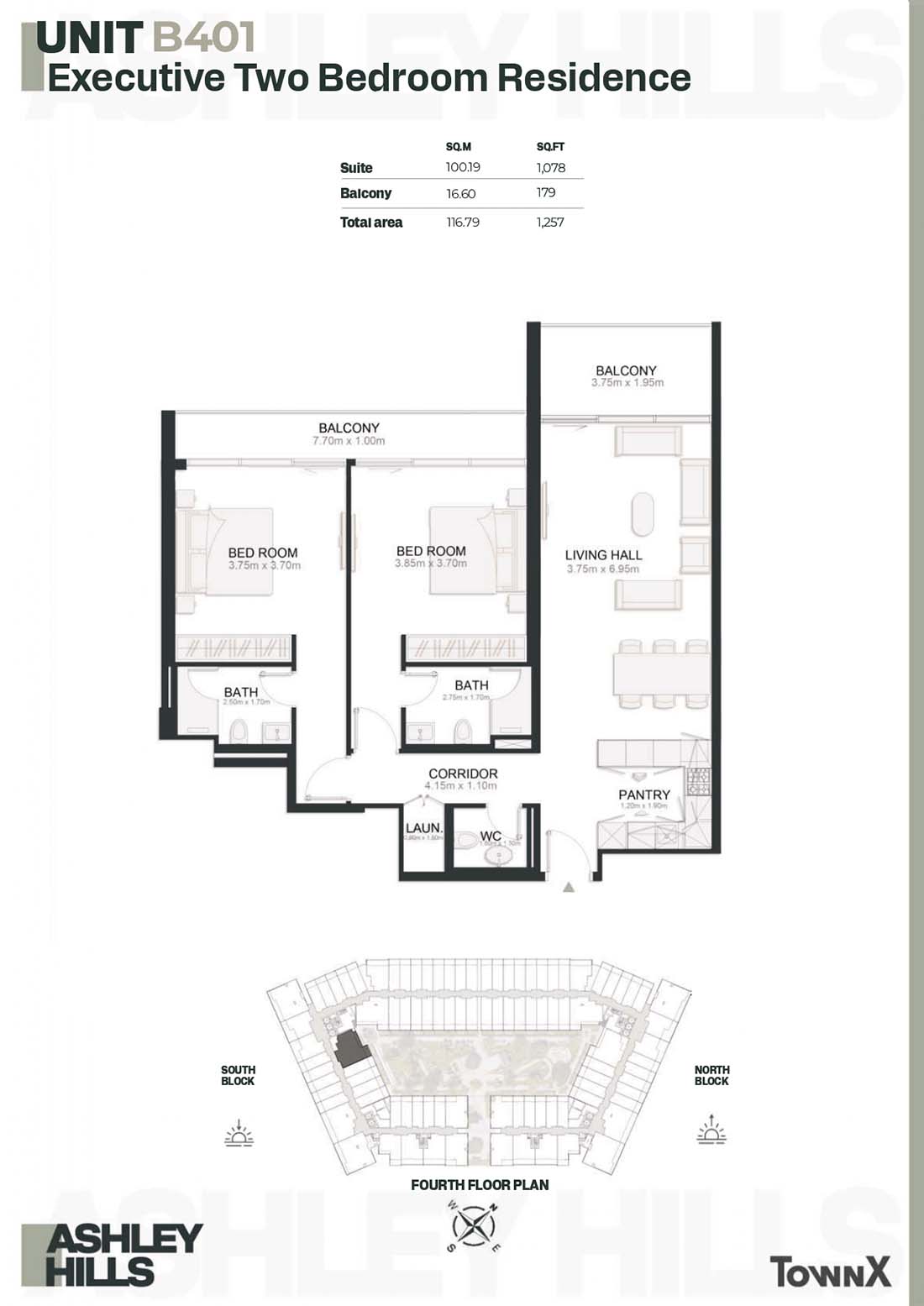 | 4TH FLOOR PLAN | 2 Bedrooms | UNIT B401 (Executive) | 1257.00 Sq Ft | Apartments |
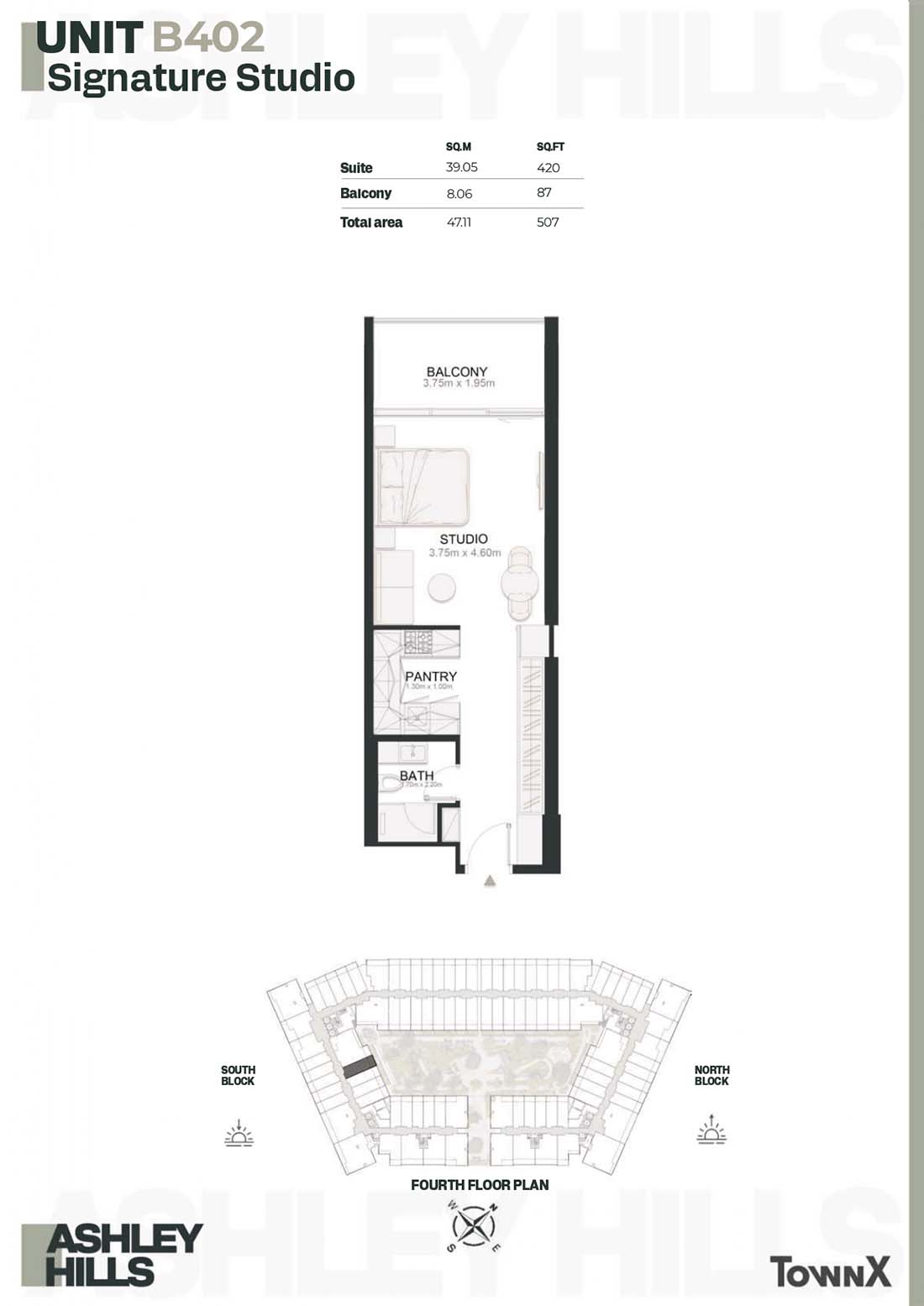 | 4TH FLOOR PLAN | Studio | UNIT B402 (Signature Studio) | 507.00 Sq Ft | Apartments |
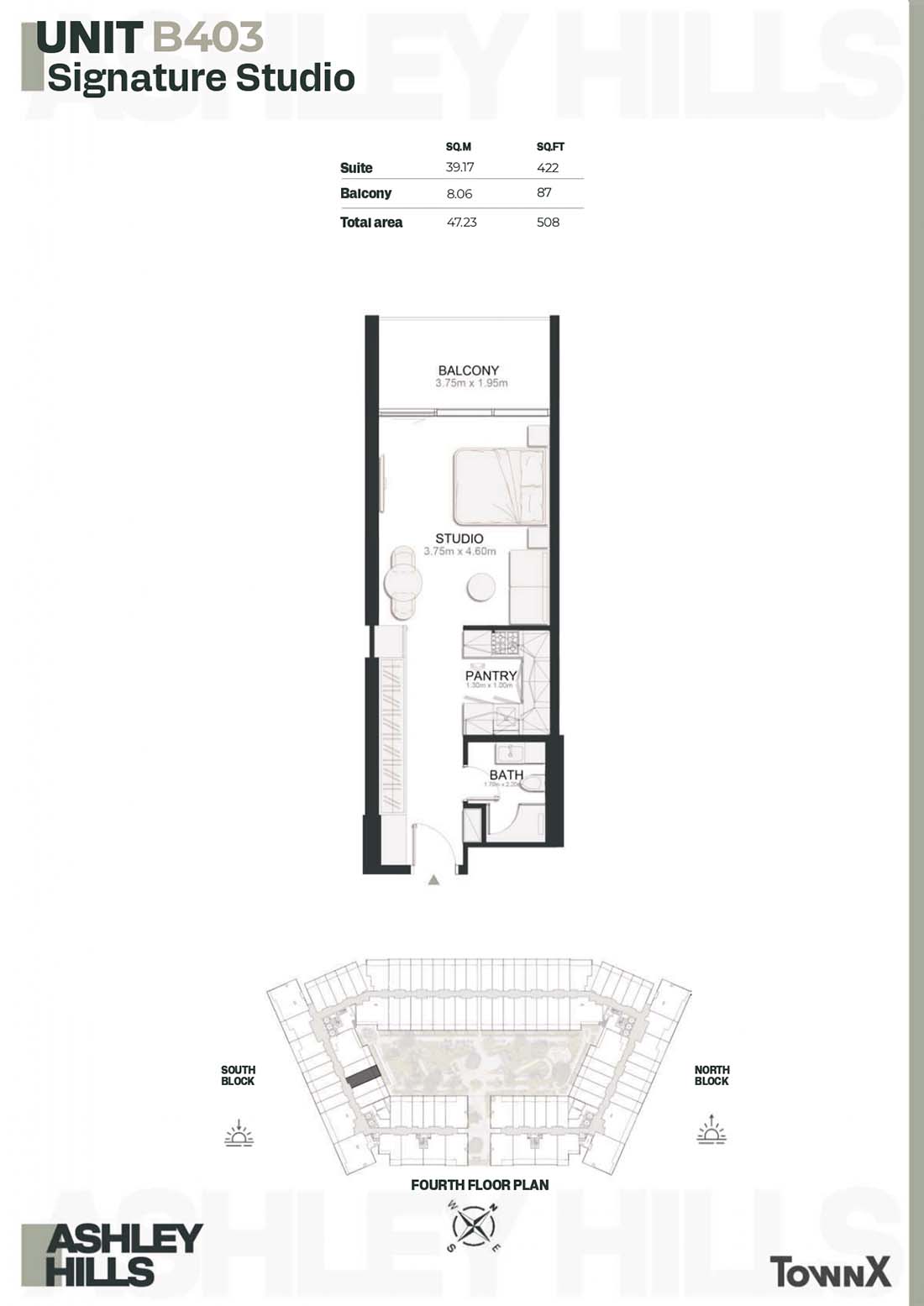 | 4TH FLOOR PLAN | Studio | UNIT B403 (Signature Studio) | 508.00 Sq Ft | Apartments |
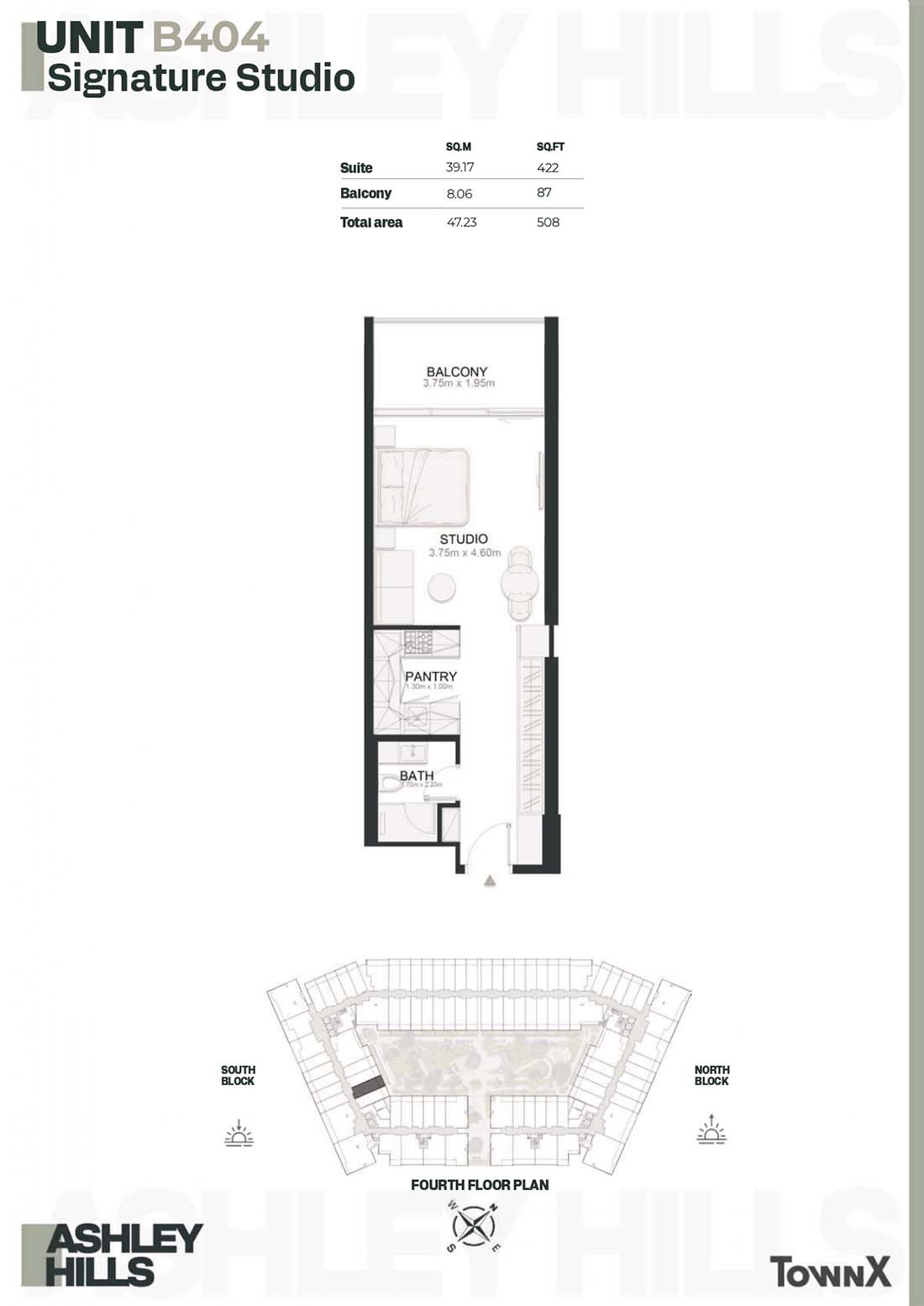 | 4TH FLOOR PLAN | Studio | UNIT B404 (Signature Studio) | 508.00 Sq Ft | Apartments |
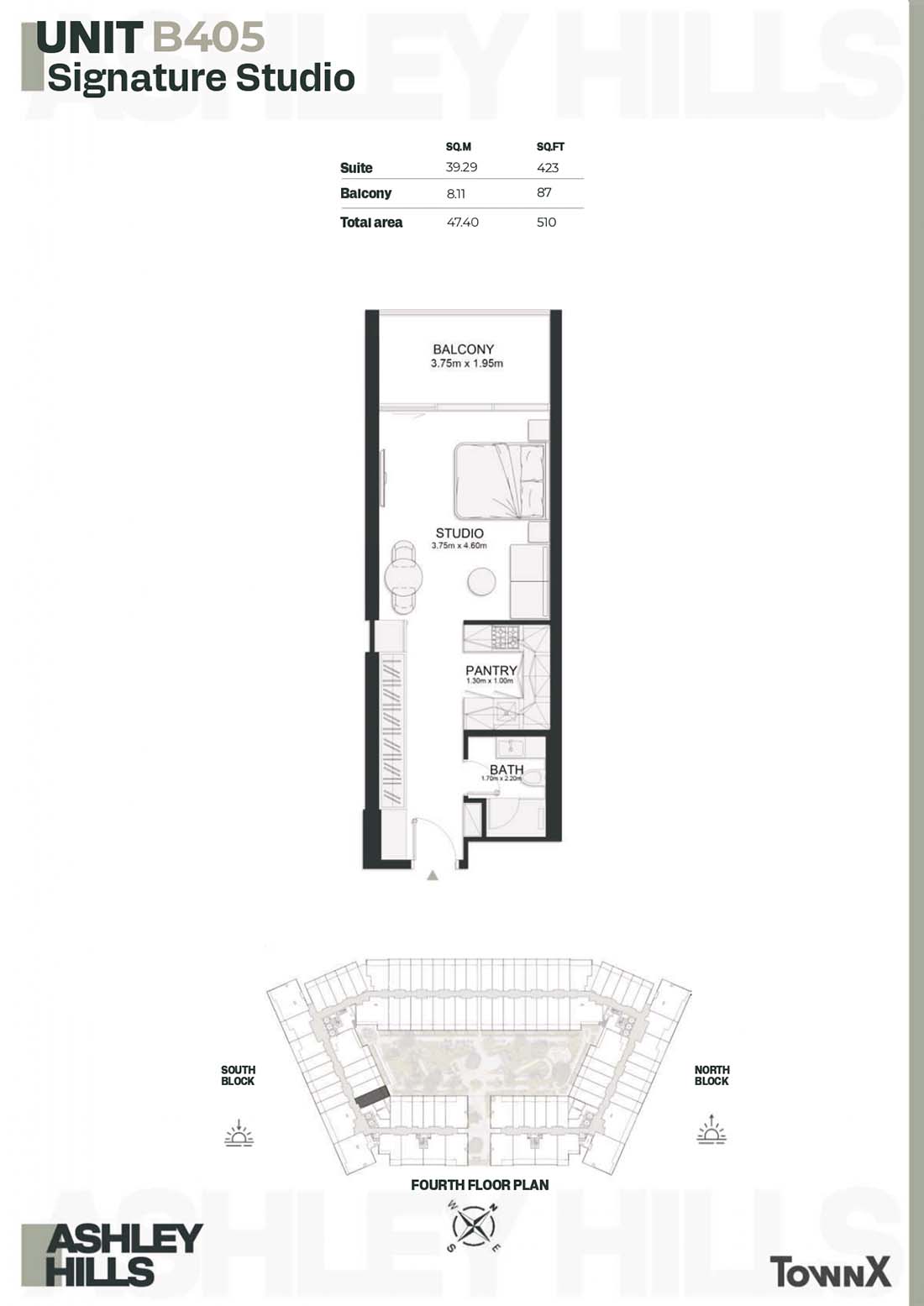 | 4TH FLOOR PLAN | Studio | UNIT B405 (Signature Studio) | 510.00 Sq Ft | Apartments |
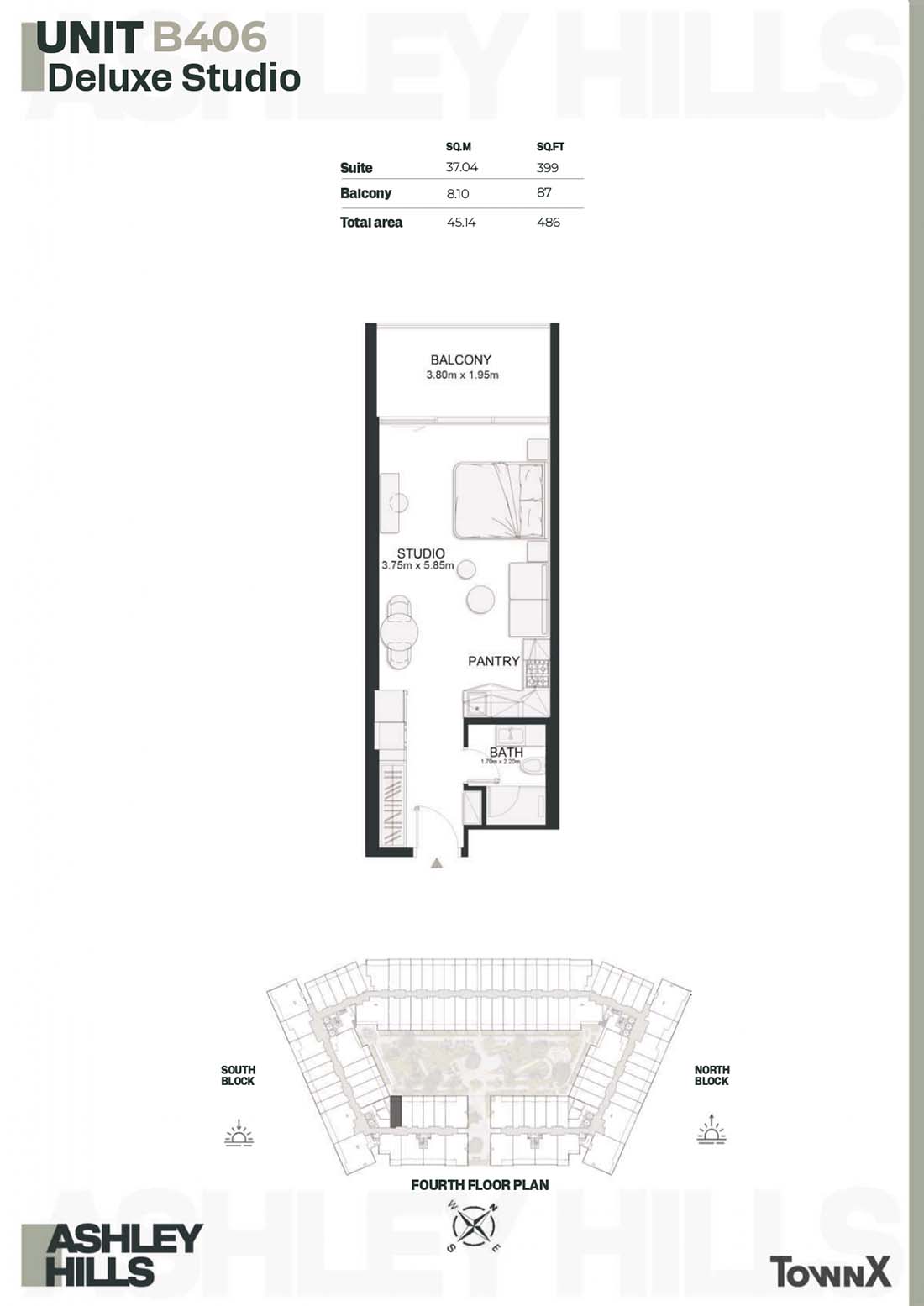 | 4TH FLOOR PLAN | Studio | UNIT B406 (Deluxe Studio) | 486.00 Sq Ft | Apartments |
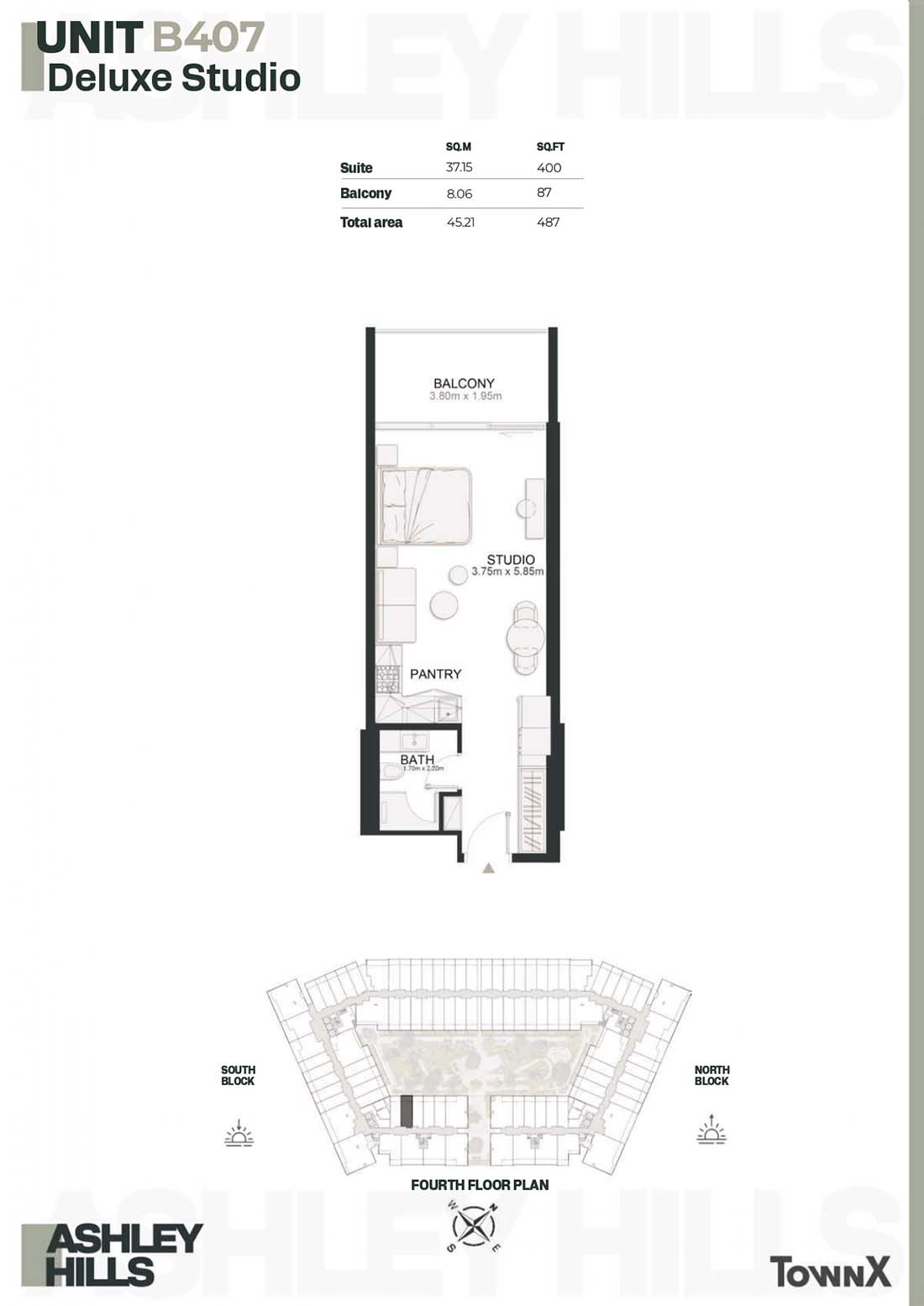 | 4TH FLOOR PLAN | Studio | UNIT B407 (Deluxe Studio) | 487.00 Sq Ft | Apartments |
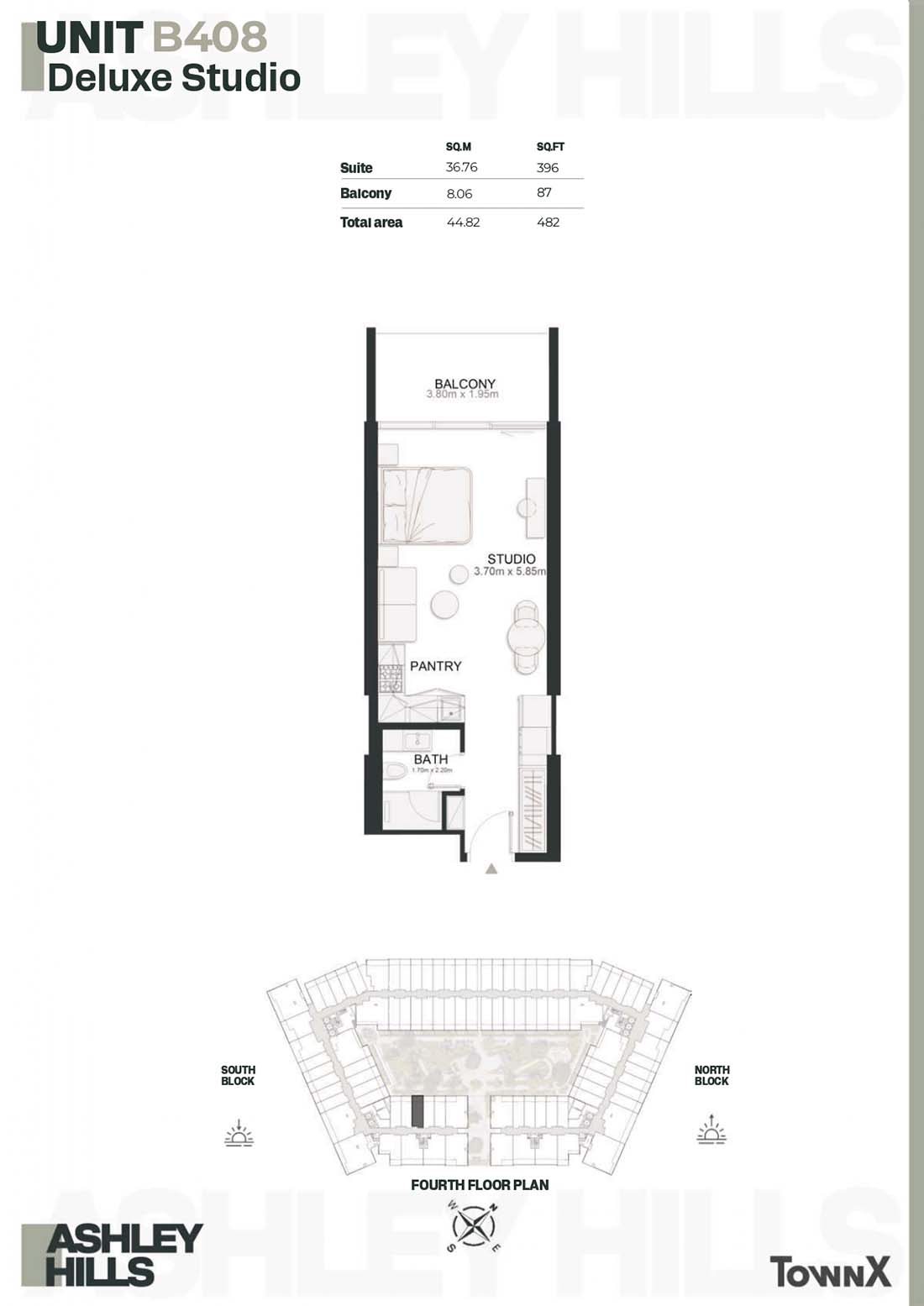 | 4TH FLOOR PLAN | Studio | UNIT B408 (Deluxe Studio) | 482.00 Sq Ft | Apartments |
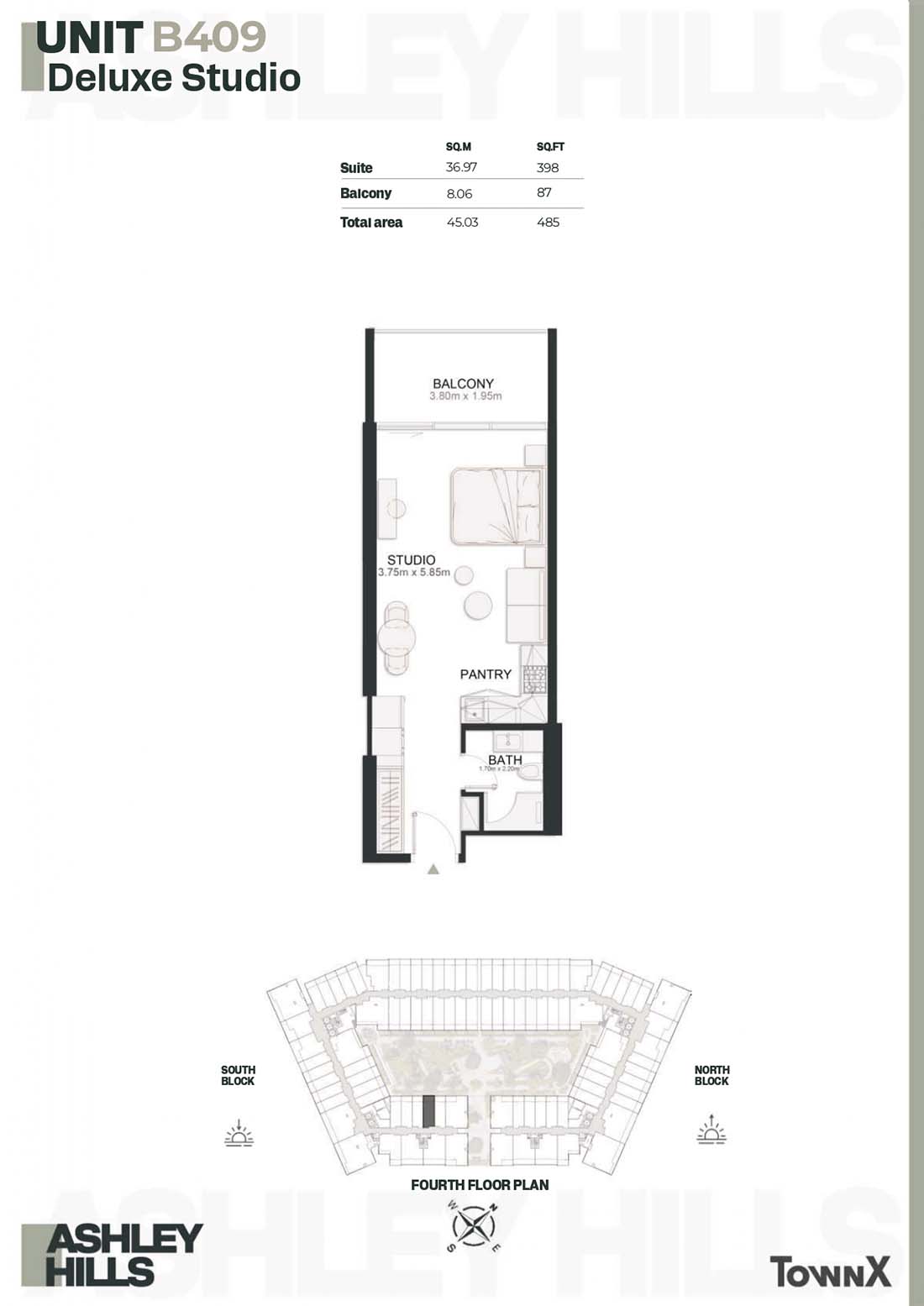 | 4TH FLOOR PLAN | Studio | UNIT B409 (Deluxe Studio) | 485.00 Sq Ft | Apartments |
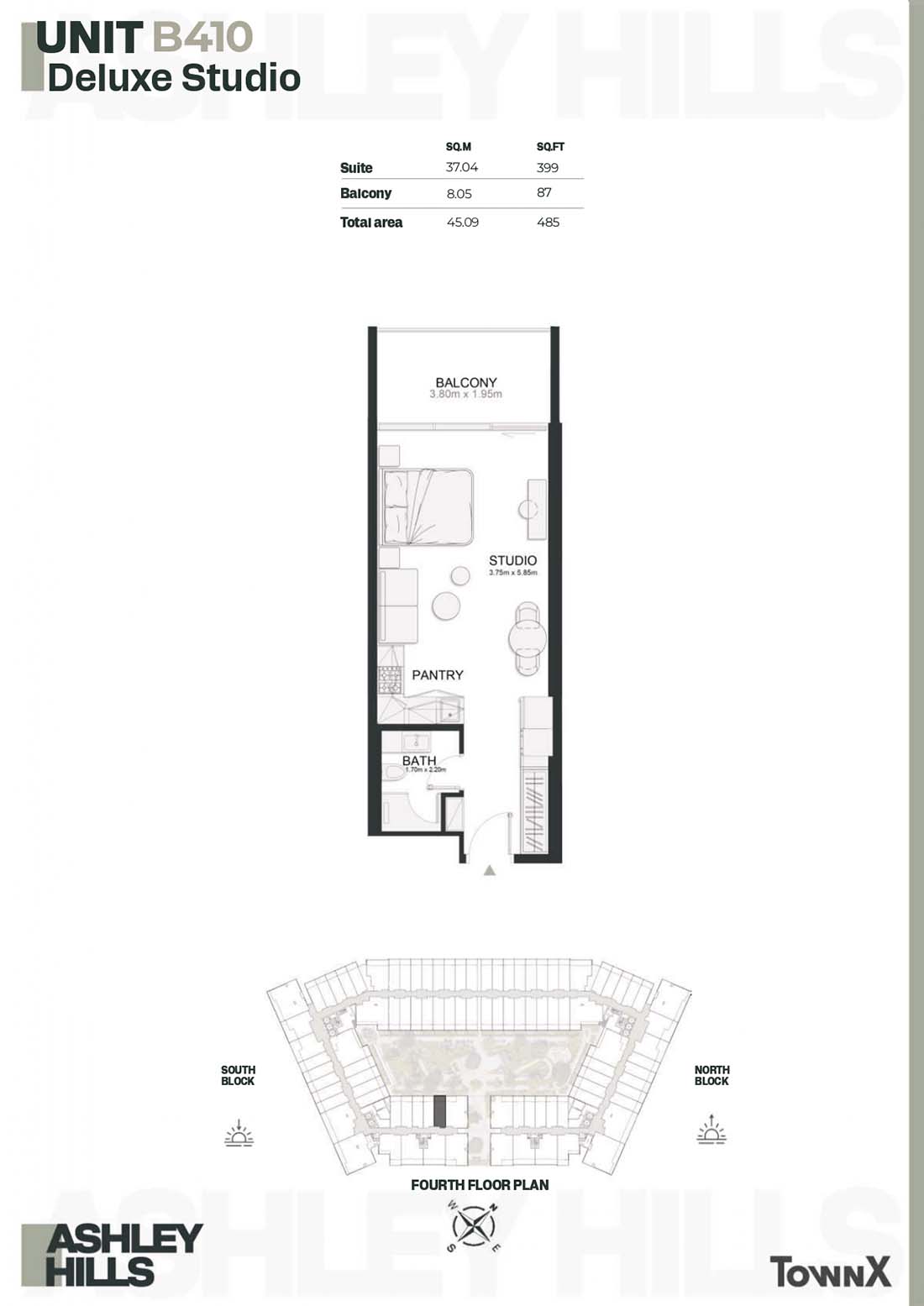 | 4TH FLOOR PLAN | Studio | UNIT B410 (Deluxe Studio) | 485.00 Sq Ft | Apartments |
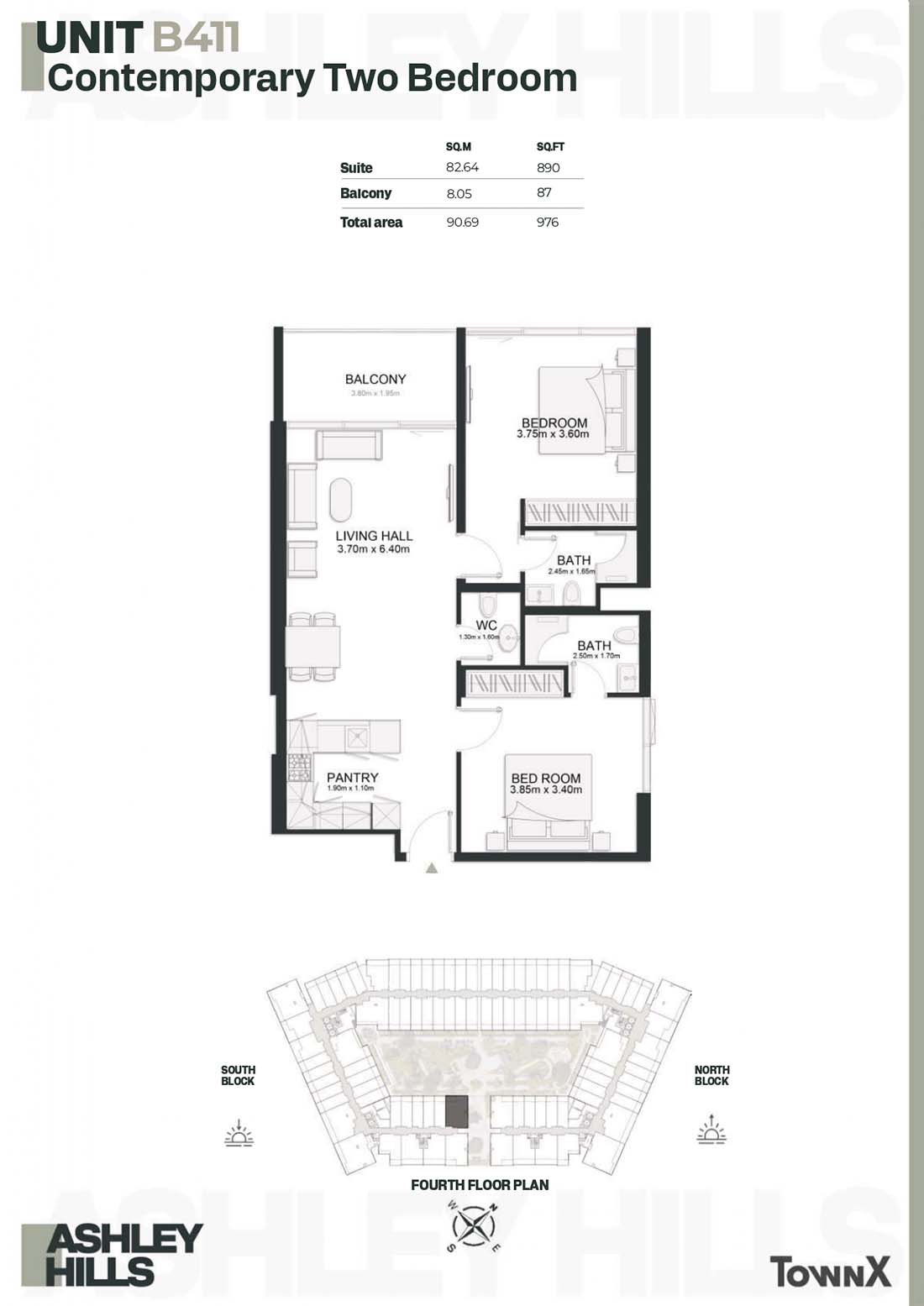 | 4TH FLOOR PLAN | 2 Bedrooms | UNIT B411 (Contemporary) | 976.00 Sq Ft | Apartments |
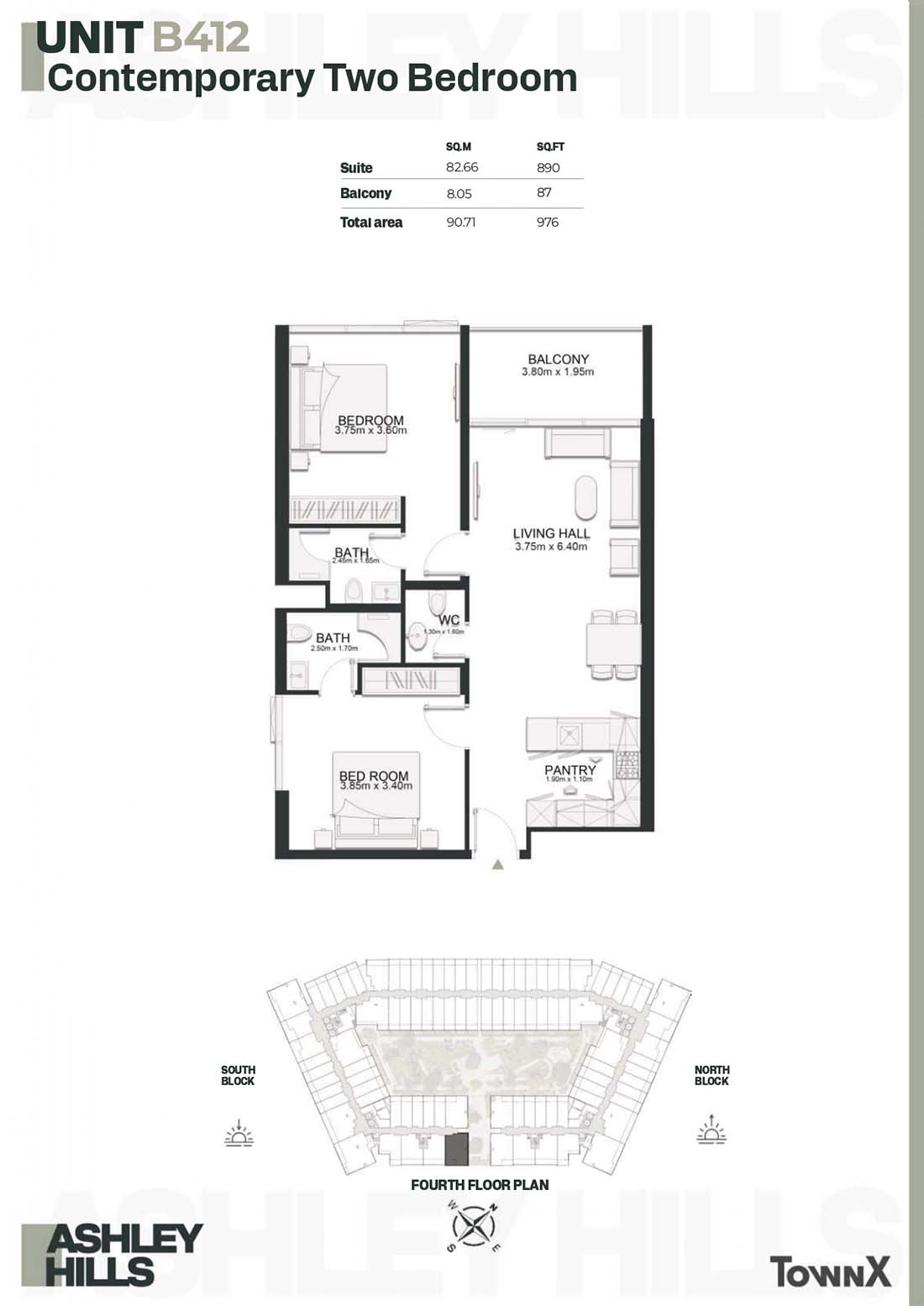 | 4TH FLOOR PLAN | 2 Bedrooms | UNIT B412 (Contemporary) | 976.00 Sq Ft | Apartments |
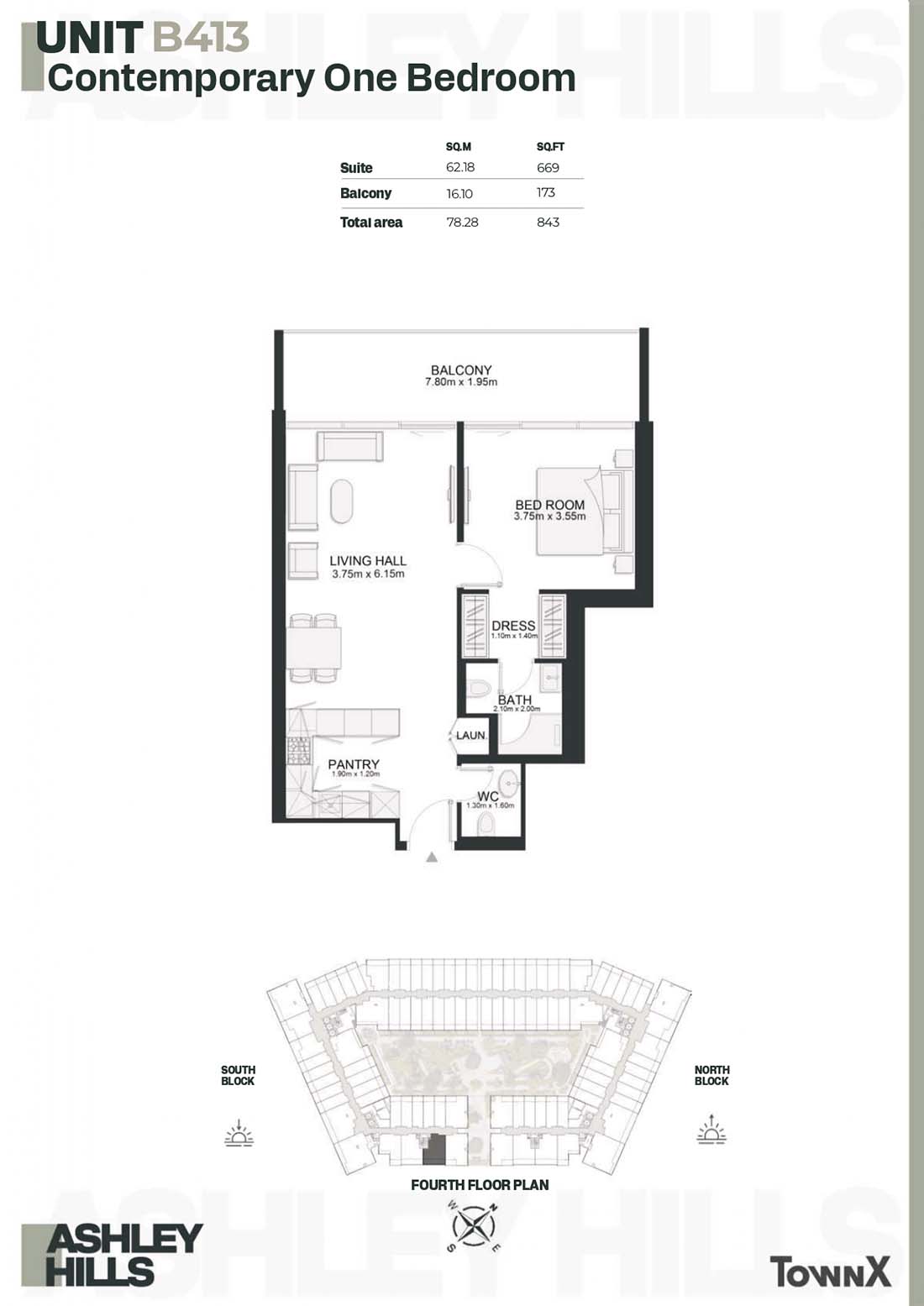 | 4TH FLOOR PLAN | 1 Bedroom | UNIT B413 (Contemporary) | 843.00 Sq Ft | Apartments |
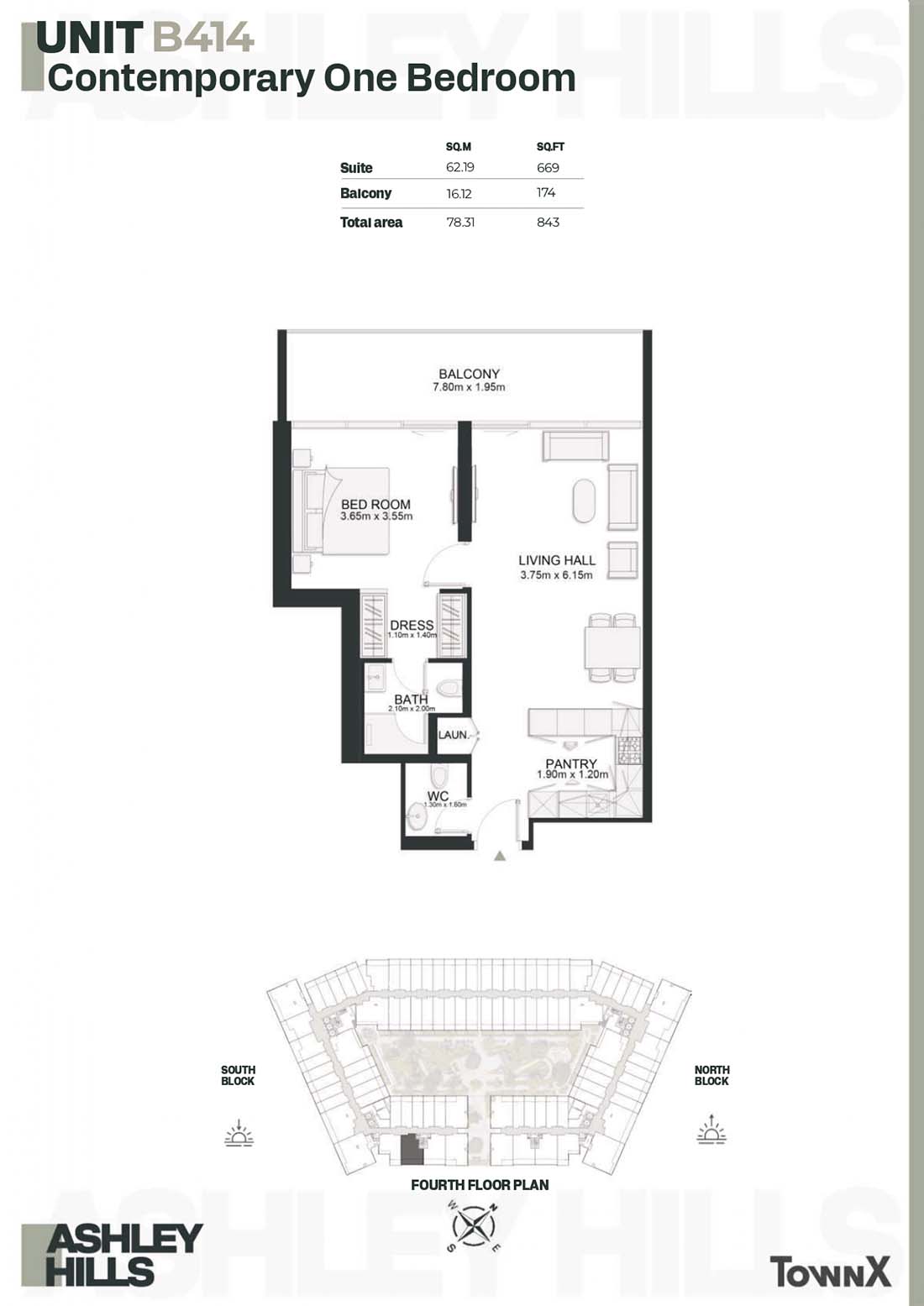 | 4TH FLOOR PLAN | 1 Bedroom | UNIT B414 (Contemporary) | 843.00 Sq Ft | Apartments |
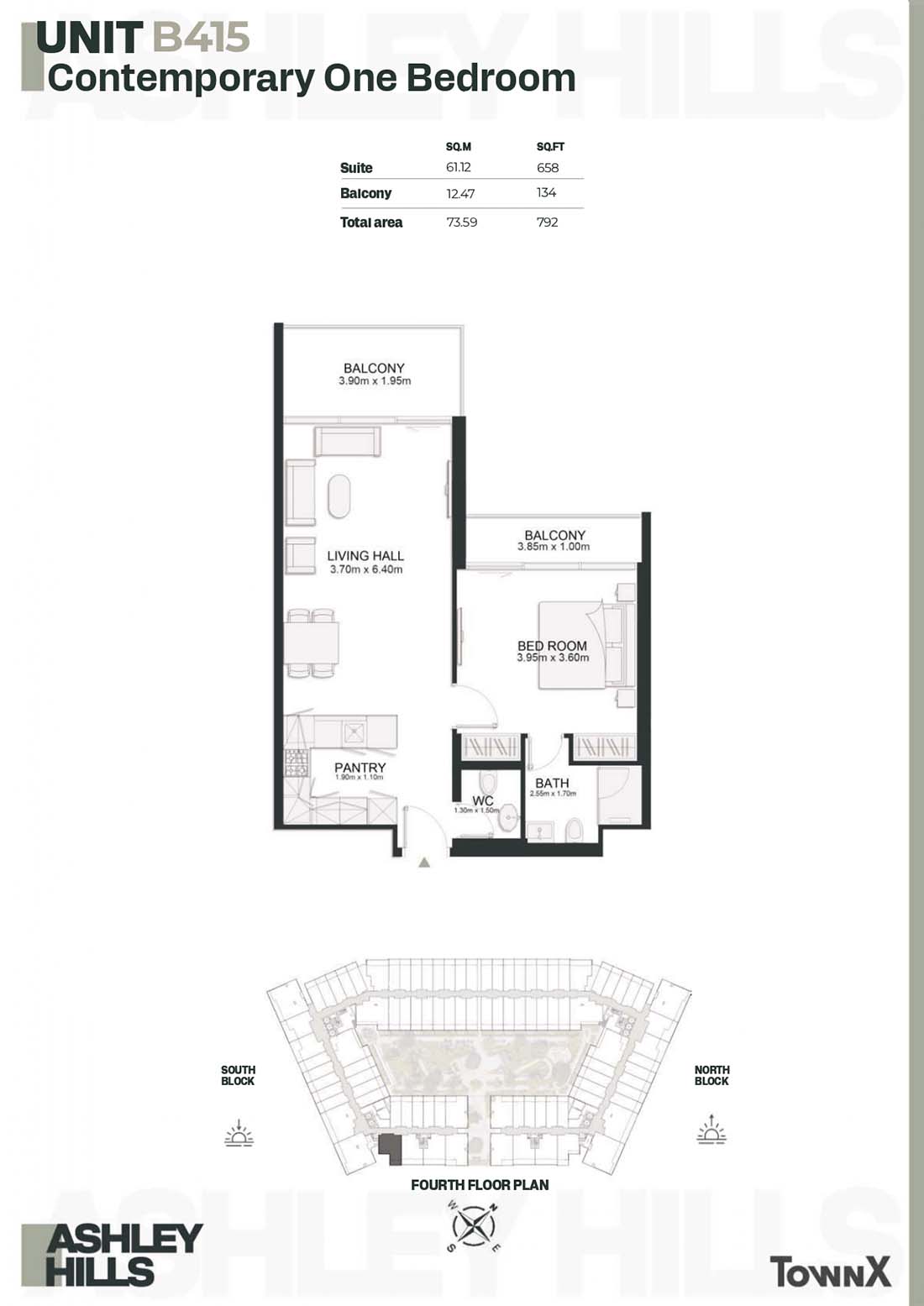 | 4TH FLOOR PLAN | 1 Bedroom | UNIT B415 (Contemporary) | 792.00 Sq Ft | Apartments |
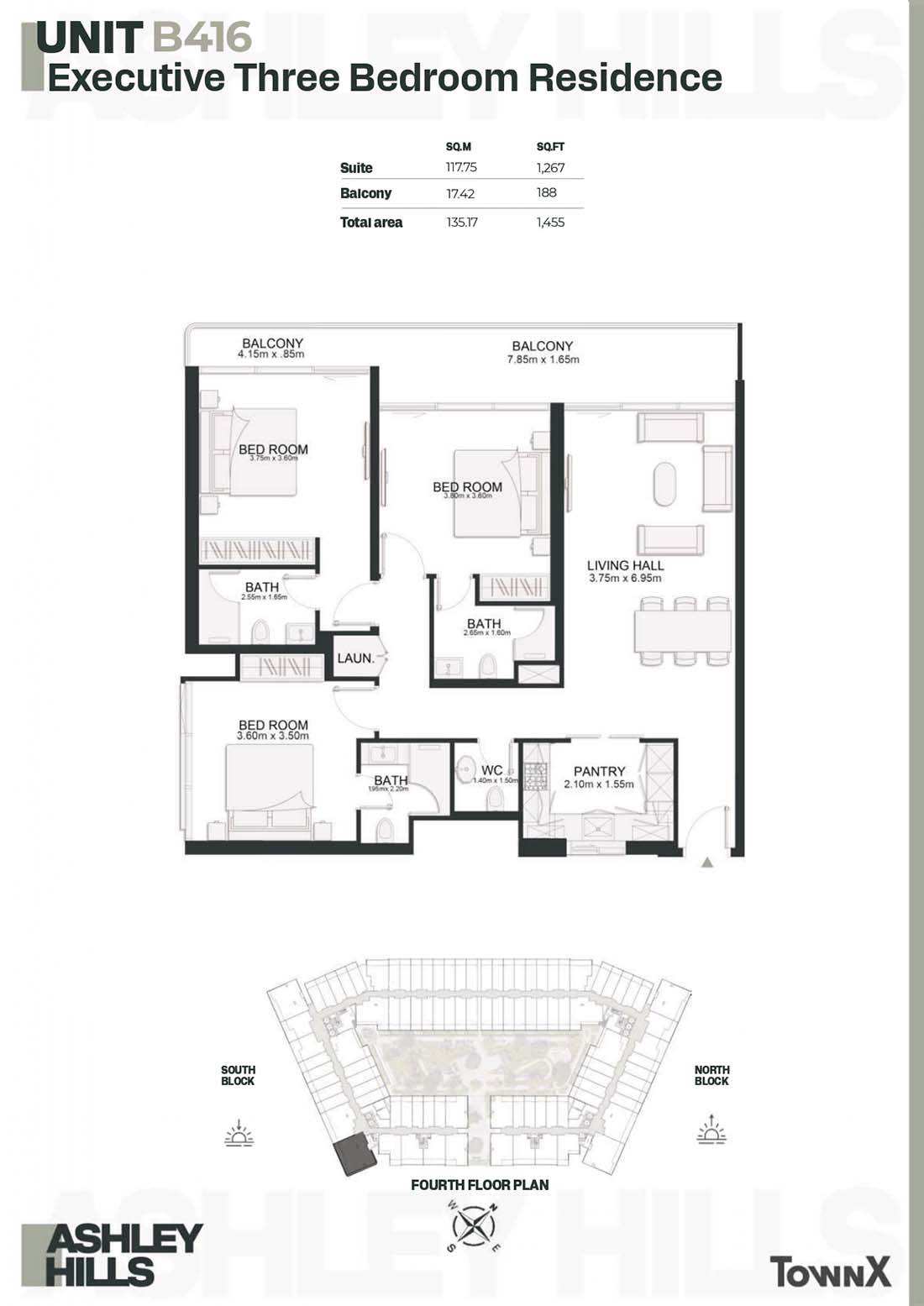 | 4TH FLOOR PLAN | 3 Bedrooms | UNIT B416 (Executive) | 1455.00 Sq Ft | Apartments |
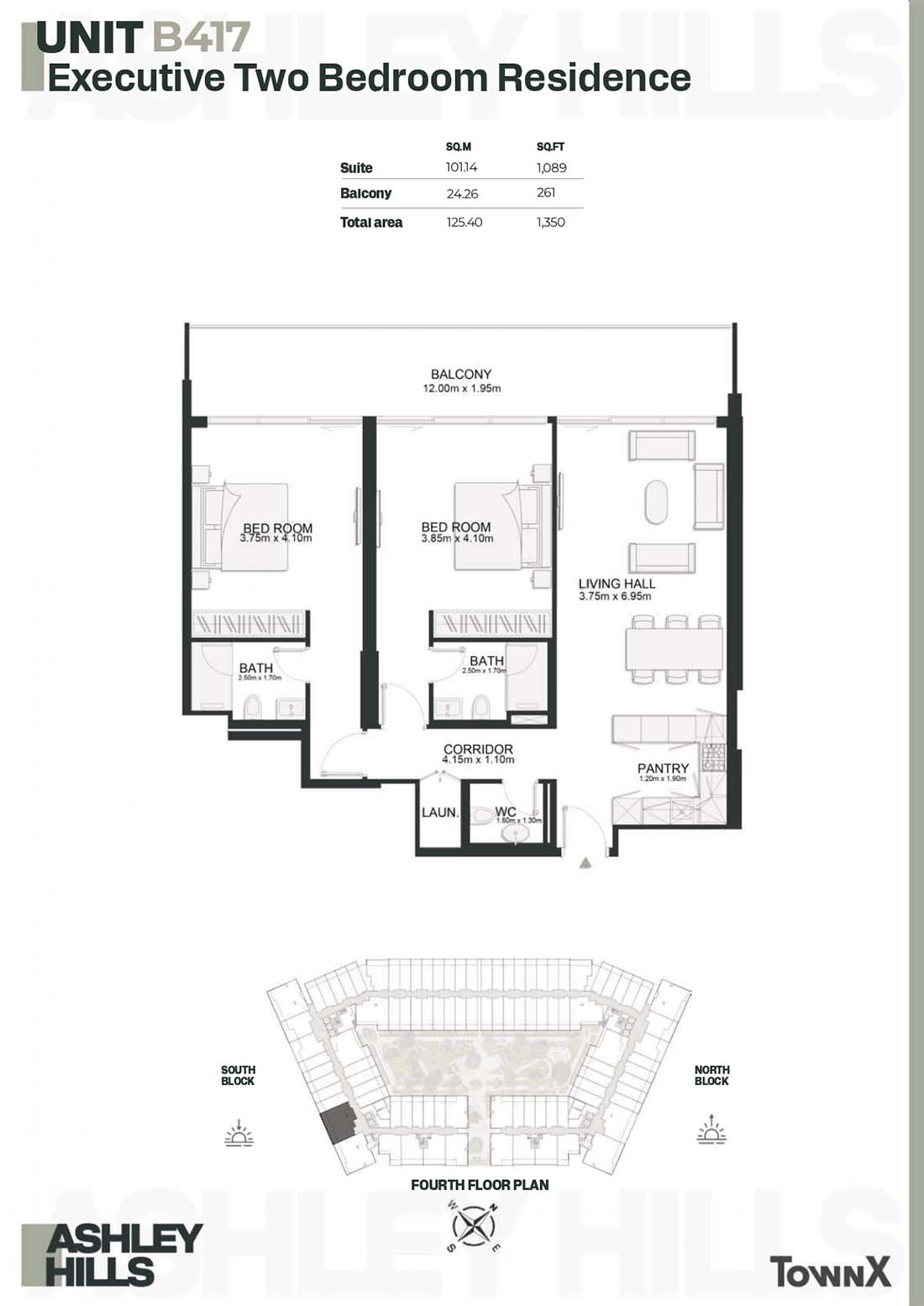 | 4TH FLOOR PLAN | 2 Bedrooms | UNIT B417 (Executive) | 1350.00 Sq Ft | Apartments |
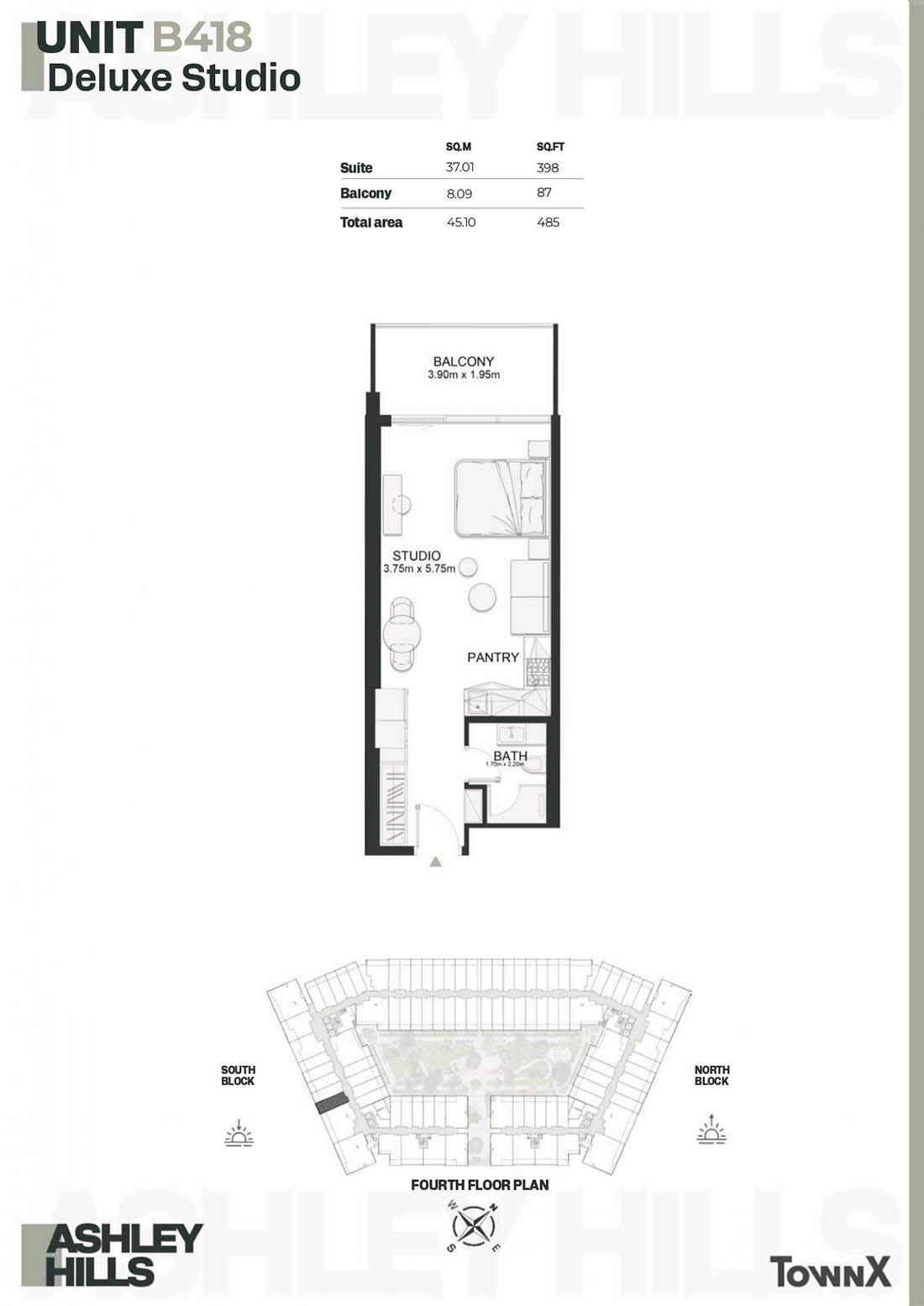 | 4TH FLOOR PLAN | Studio | UNIT B418 (Deluxe Studio) | 485.00 Sq Ft | Apartments |
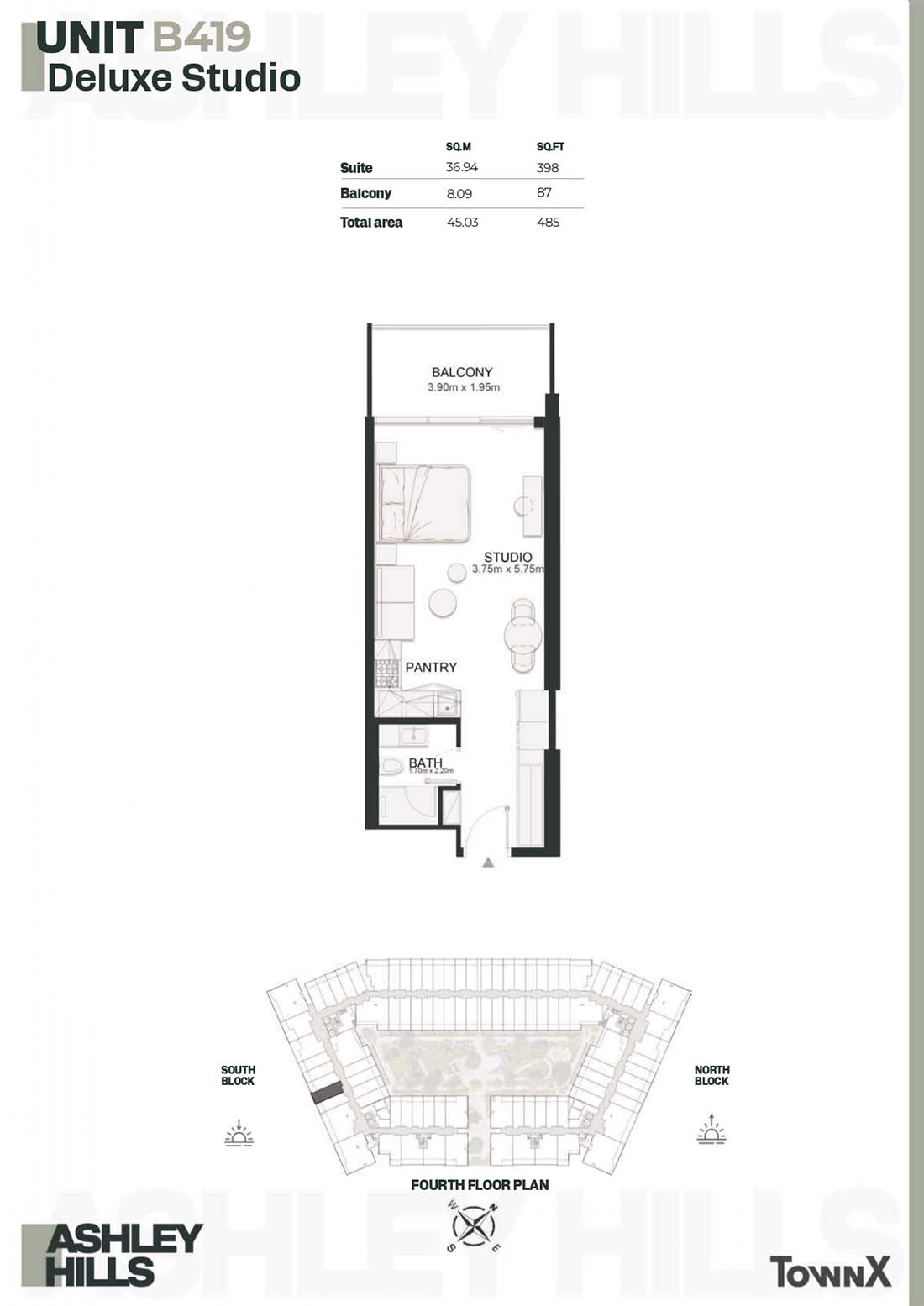 | 4TH FLOOR PLAN | Studio | UNIT B419 (Deluxe Studio) | 485.00 Sq Ft | Apartments |
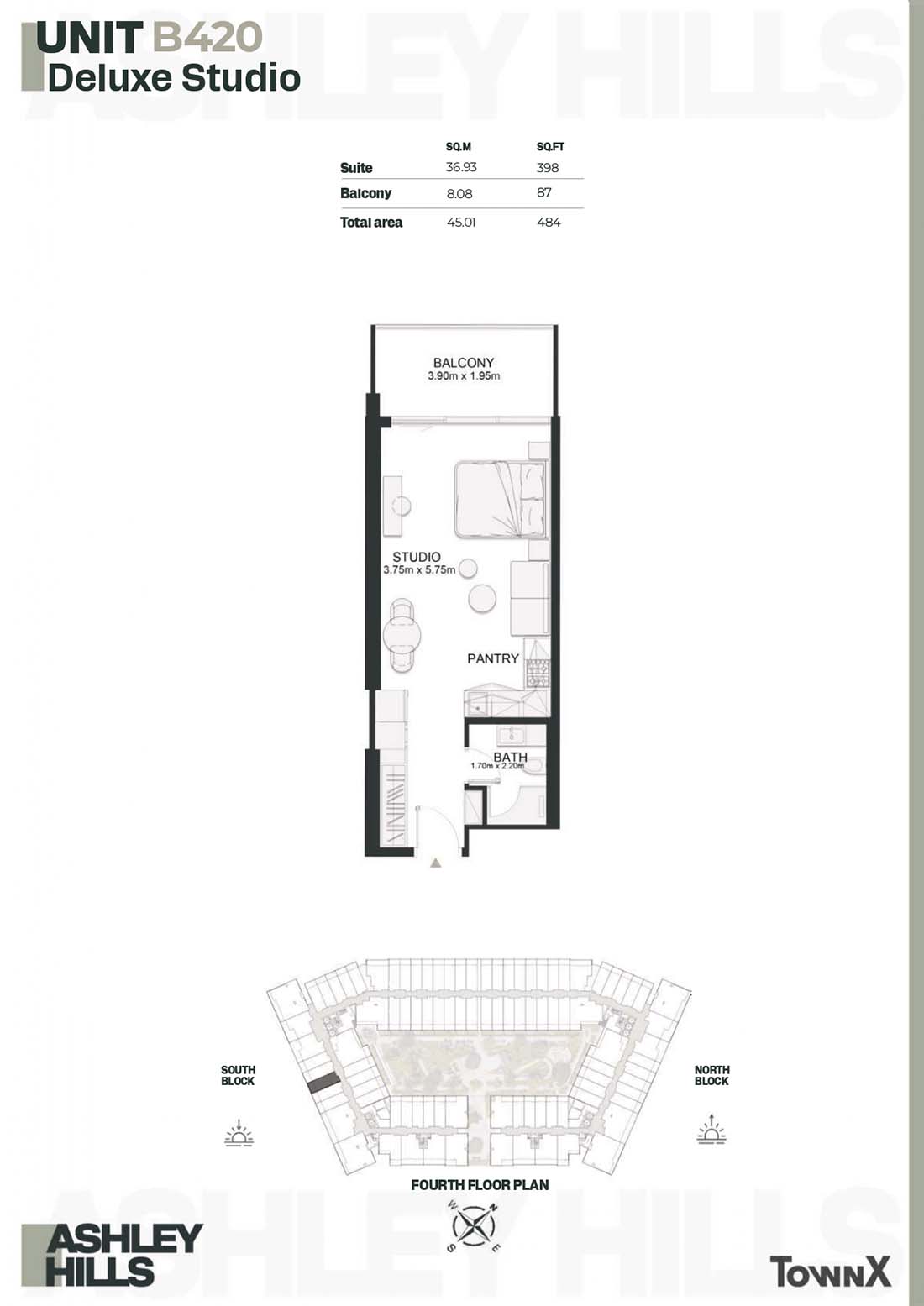 | 4TH FLOOR PLAN | Studio | UNIT B420 (Deluxe Studio) | 484.00 Sq Ft | Apartments |
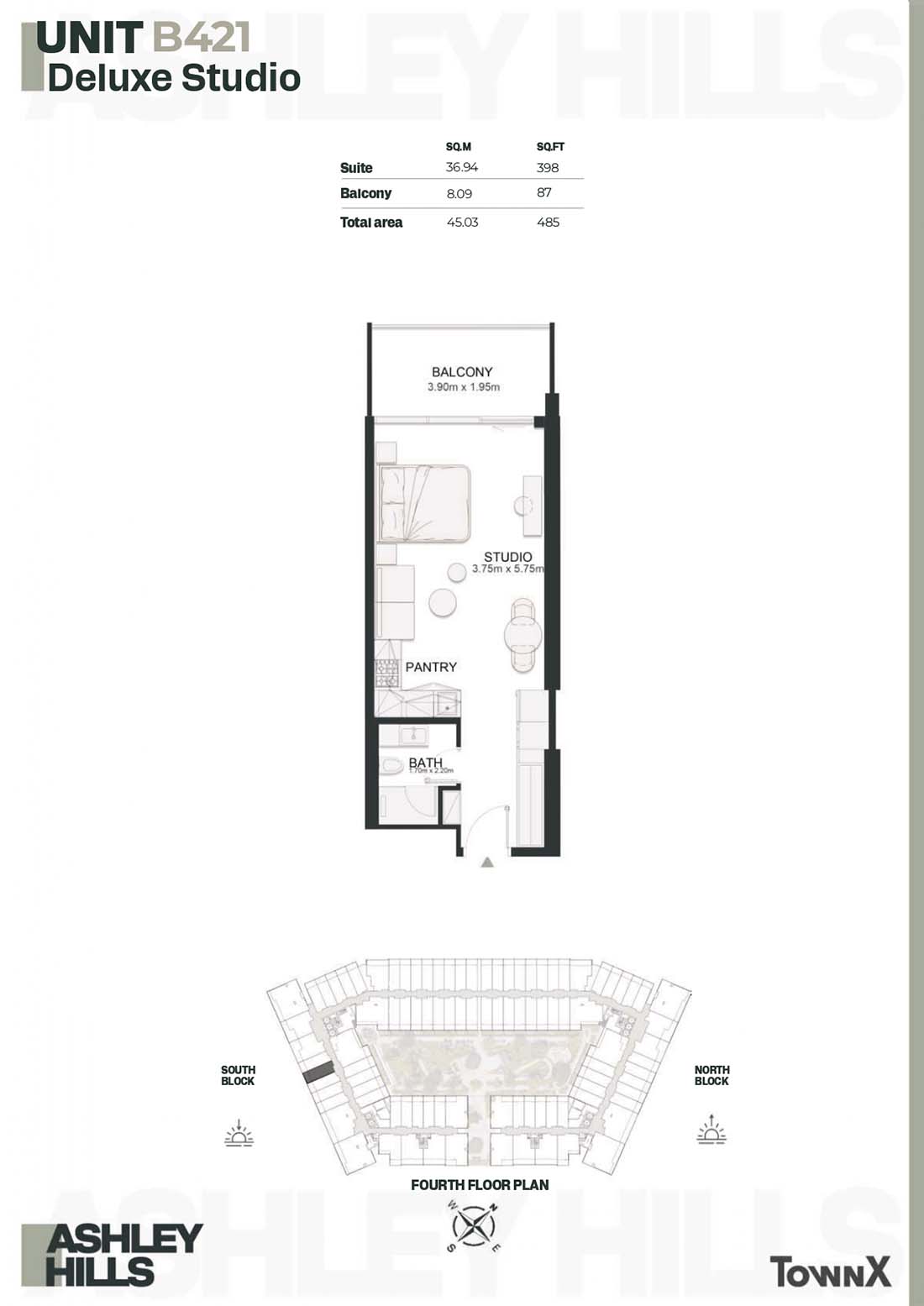 | 4TH FLOOR PLAN | Studio | UNIT B421 (Deluxe Studio) | 485.00 Sq Ft | Apartments |
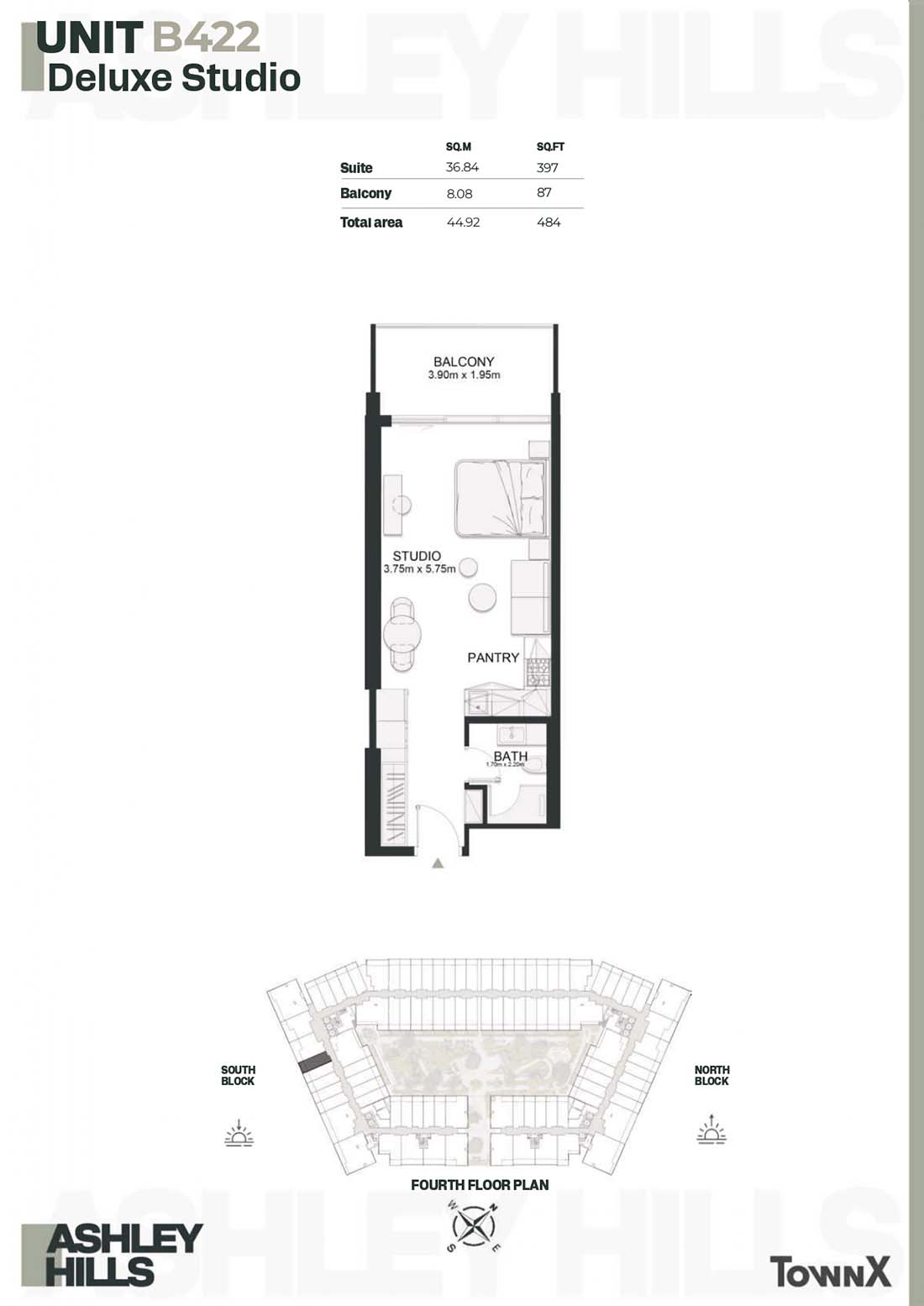 | 4TH FLOOR PLAN | Studio | UNIT B422 (Deluxe Studio) | 484.00 Sq Ft | Apartments |
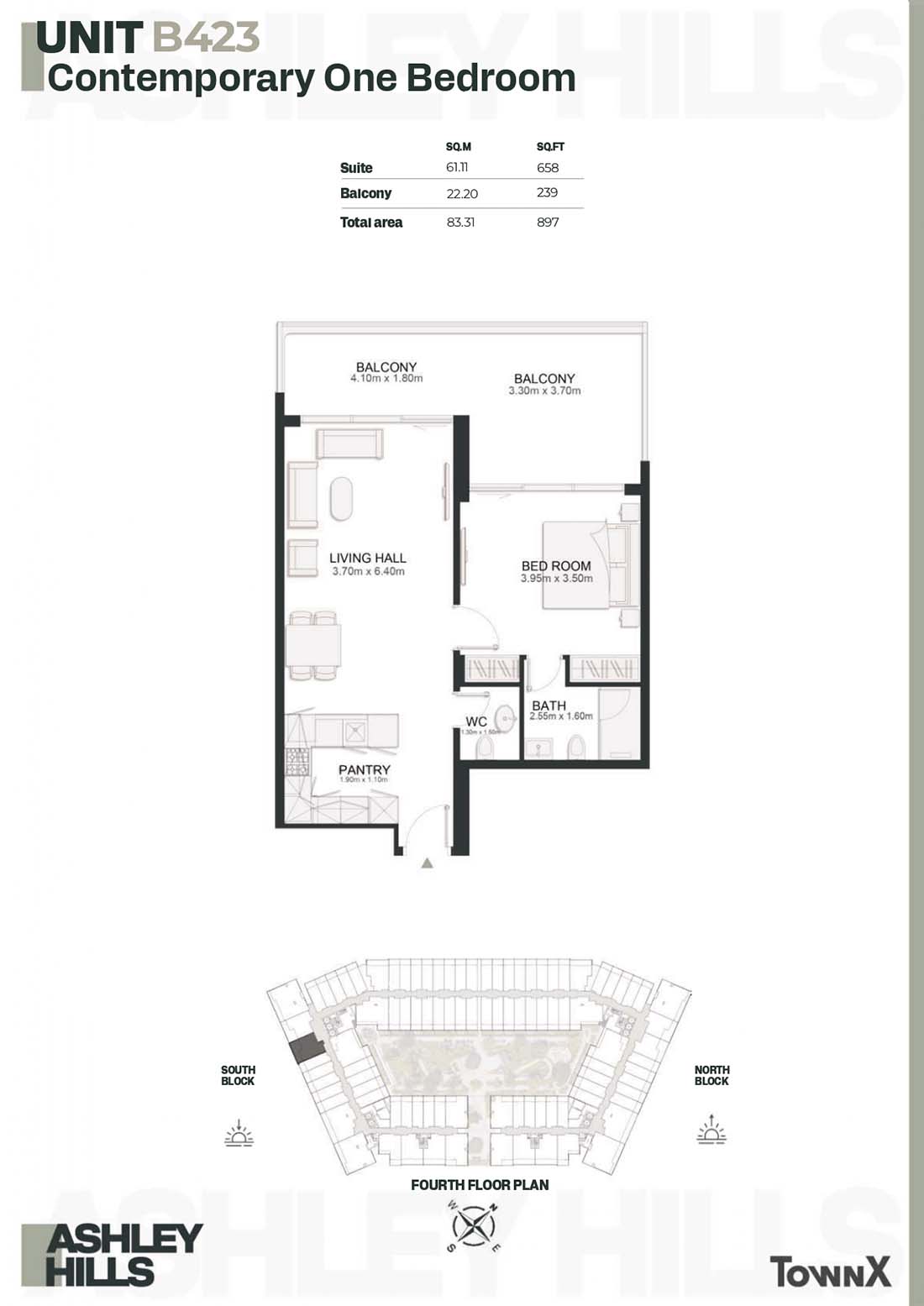 | 4TH FLOOR PLAN | 1 Bedroom | UNIT B423 (Contemporary) | 897.00 Sq Ft | Apartments |
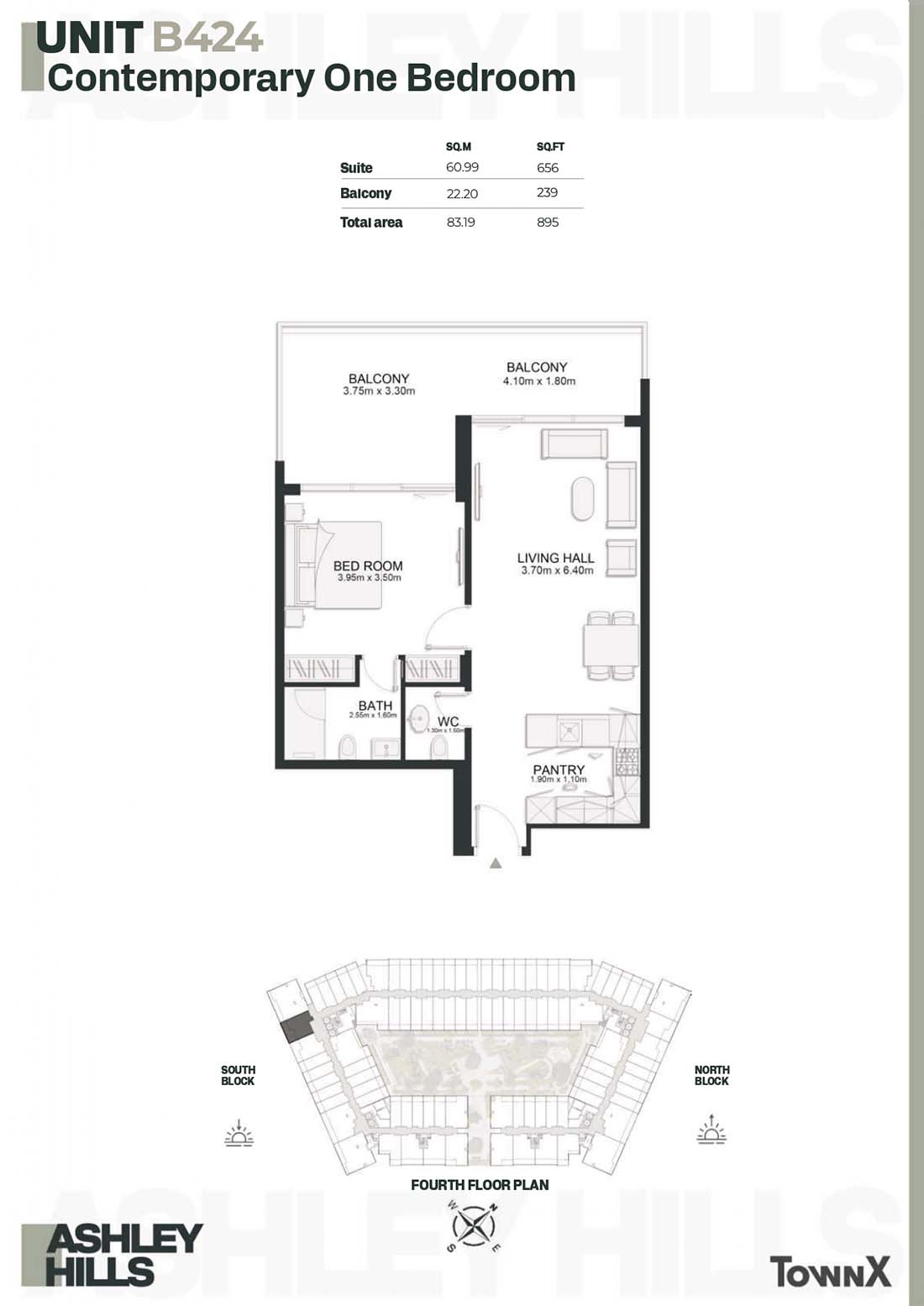 | 4TH FLOOR PLAN | 1 Bedroom | UNIT B424 (Contemporary) | 895.00 Sq Ft | Apartments |
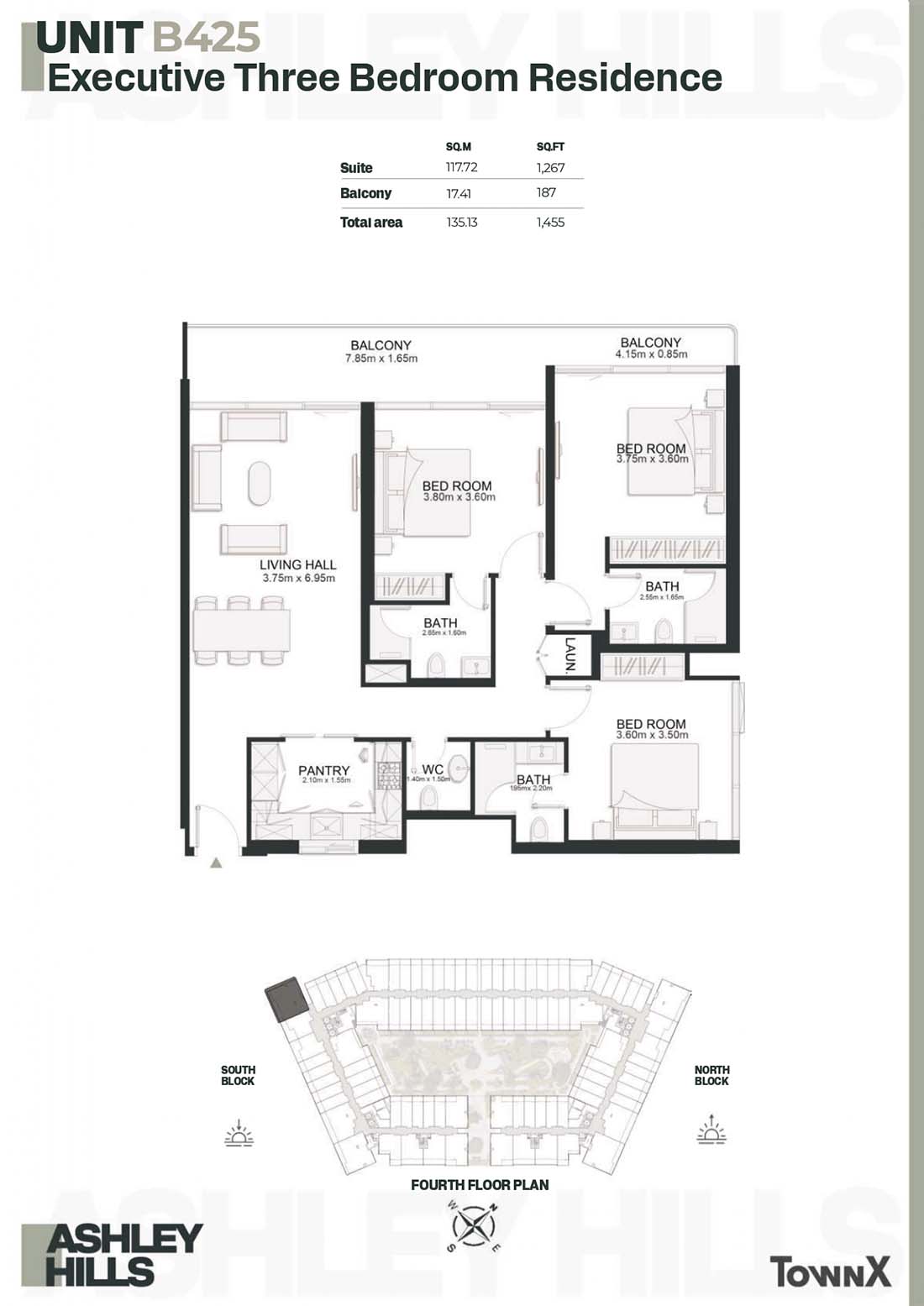 | 4TH FLOOR PLAN | 3 Bedrooms | UNIT B425 (Executive) | 1455.00 Sq Ft | Apartments |
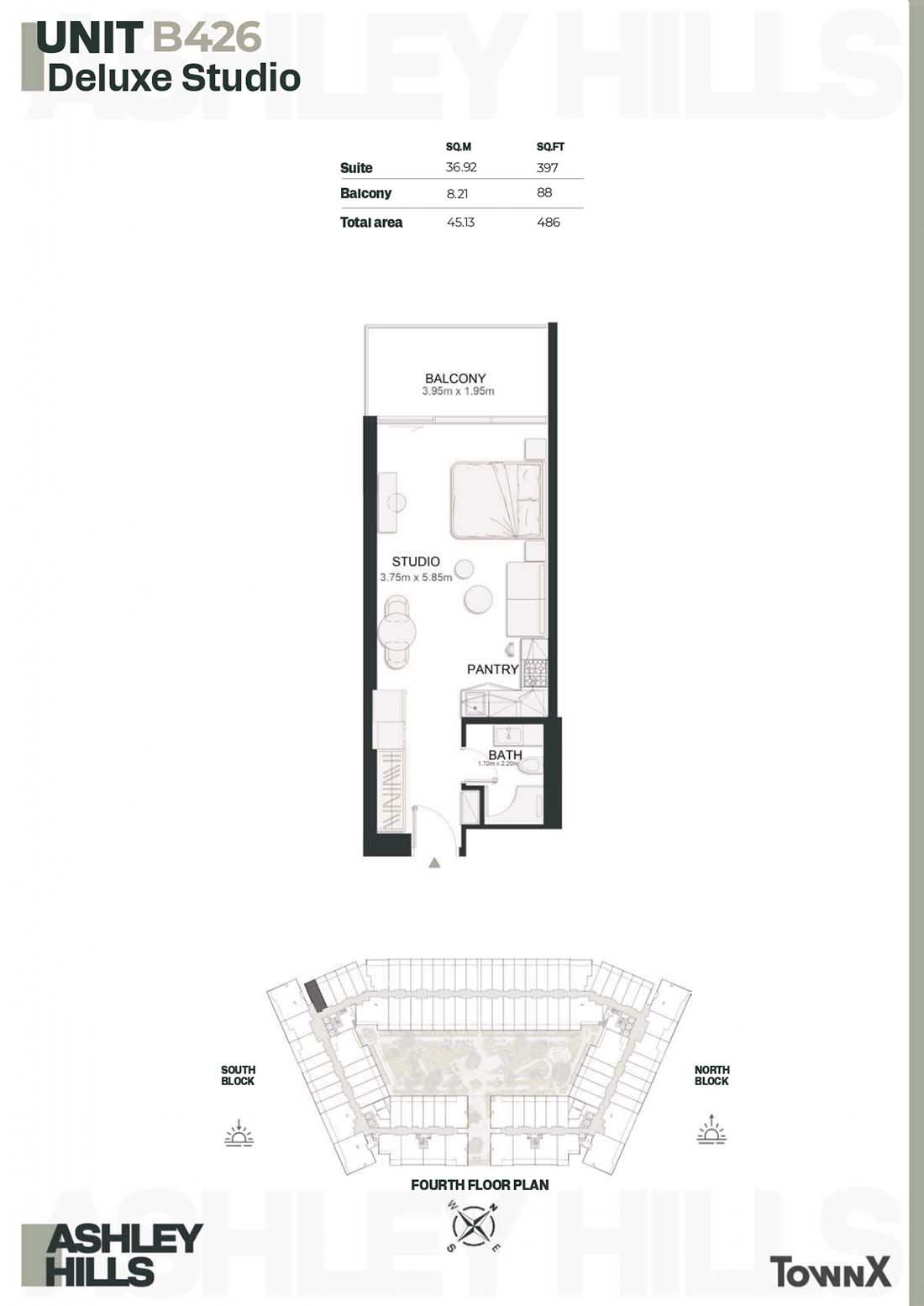 | 4TH FLOOR PLAN | Studio | UNIT B426 (Deluxe Studio) | 486.00 Sq Ft | Apartments |
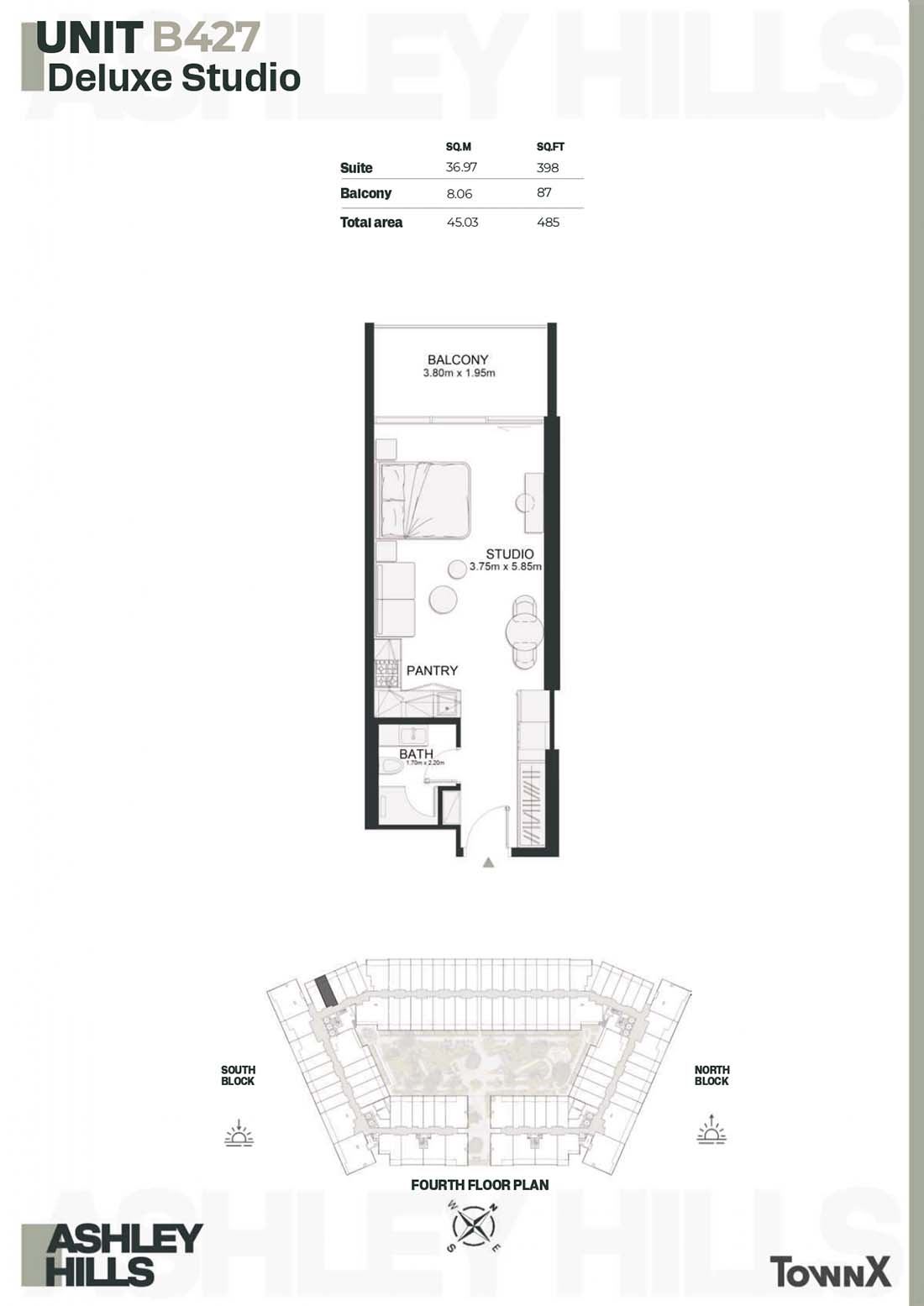 | 4TH FLOOR PLAN | Studio | UNIT B427 (Deluxe Studio) | 485.00 Sq Ft | Apartments |
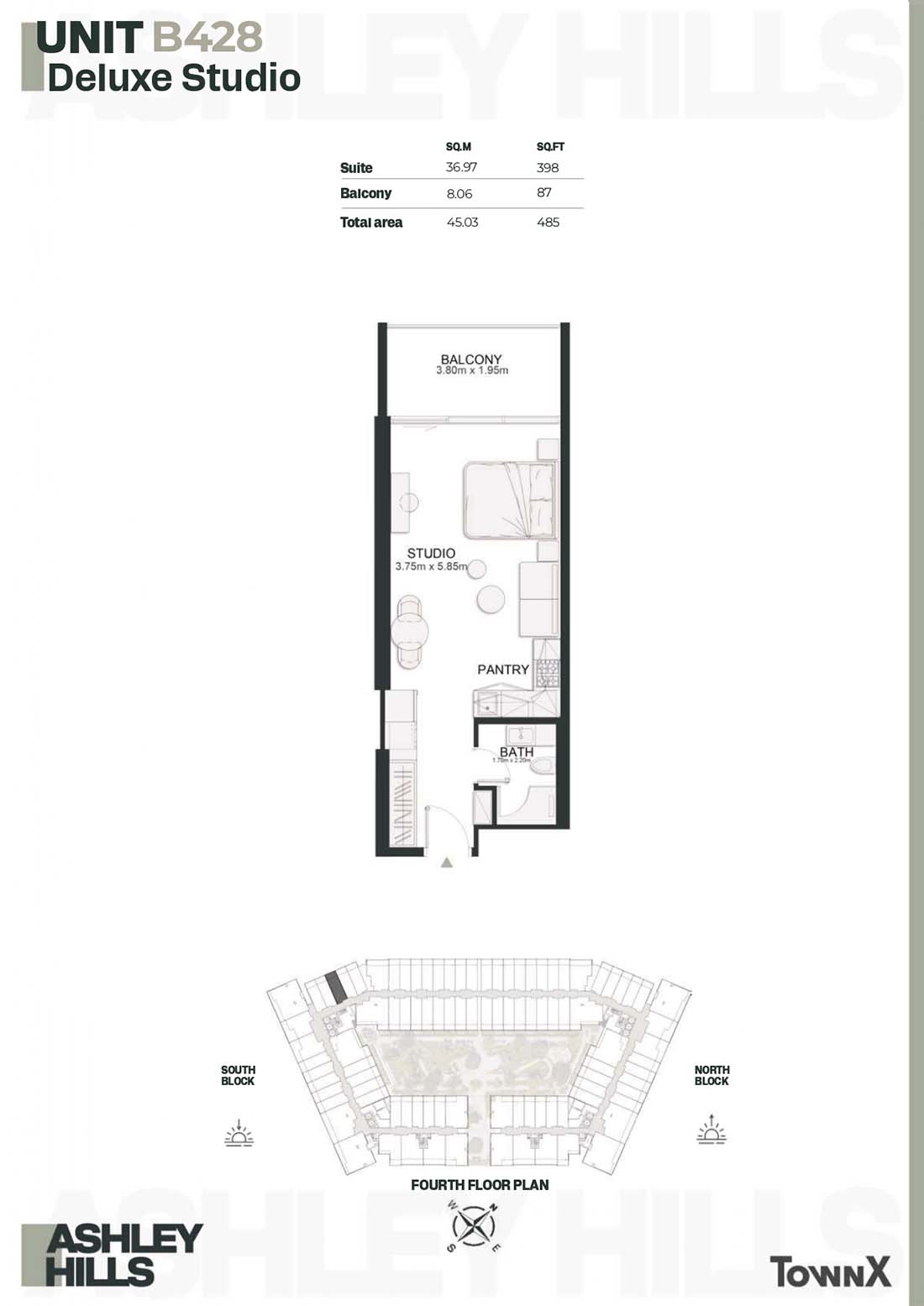 | 4TH FLOOR PLAN | Studio | UNIT B428 (Deluxe Studio) | 485.00 Sq Ft | Apartments |
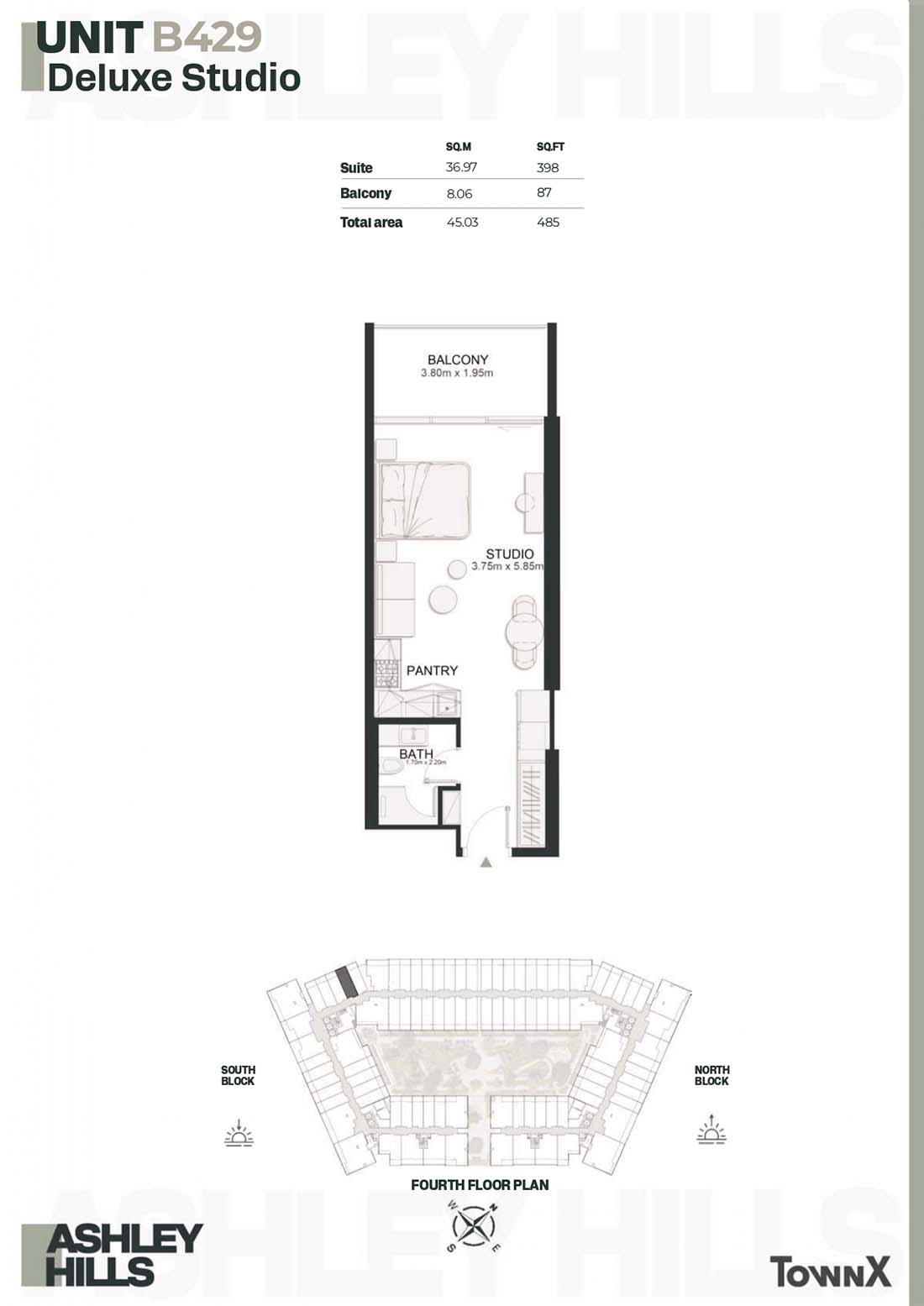 | 4TH FLOOR PLAN | Studio | UNIT B429 (Deluxe Studio) | 485.00 Sq Ft | Apartments |
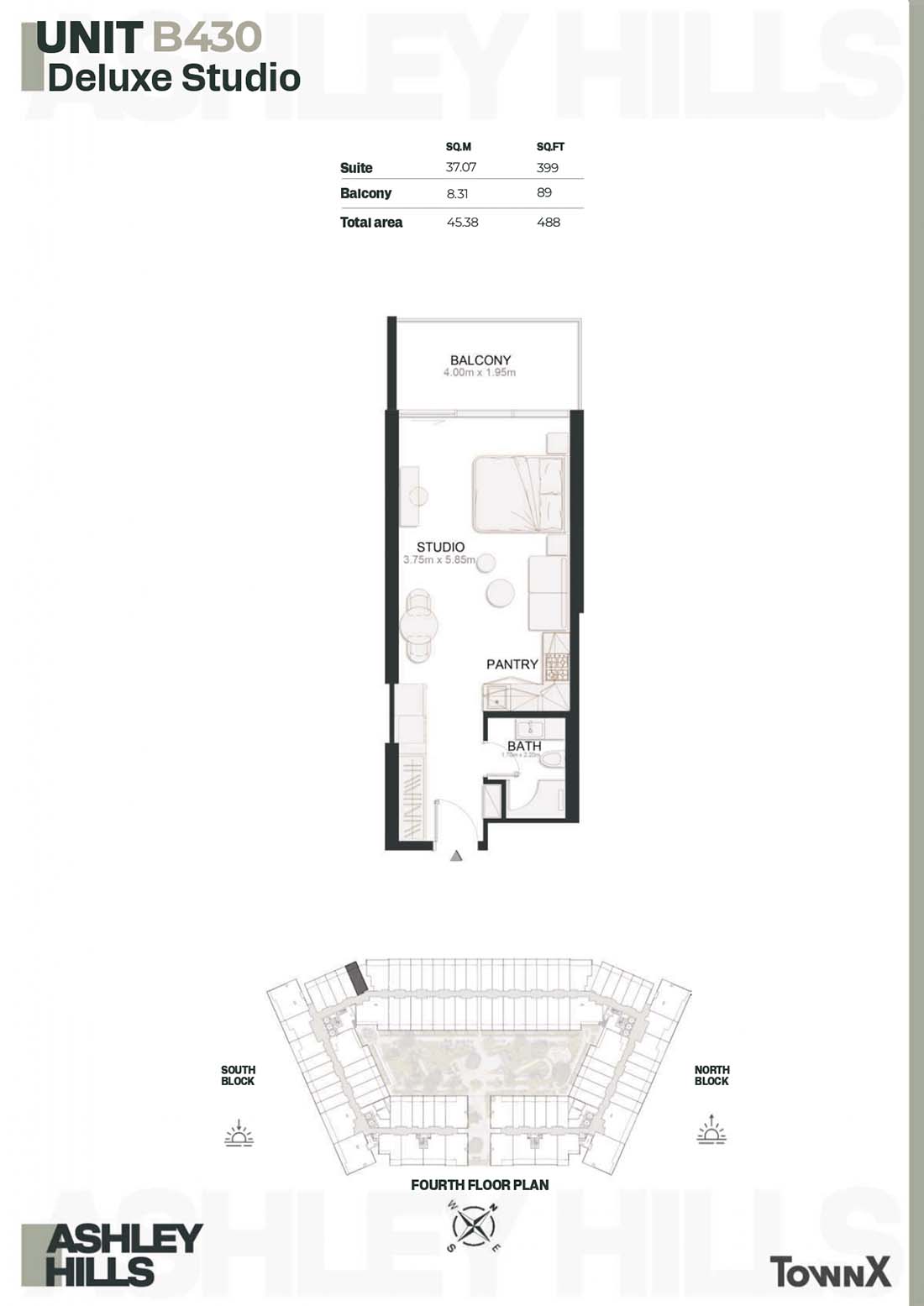 | 4TH FLOOR PLAN | Studio | UNIT B430 (Deluxe Studio) | 488.00 Sq Ft | Apartments |
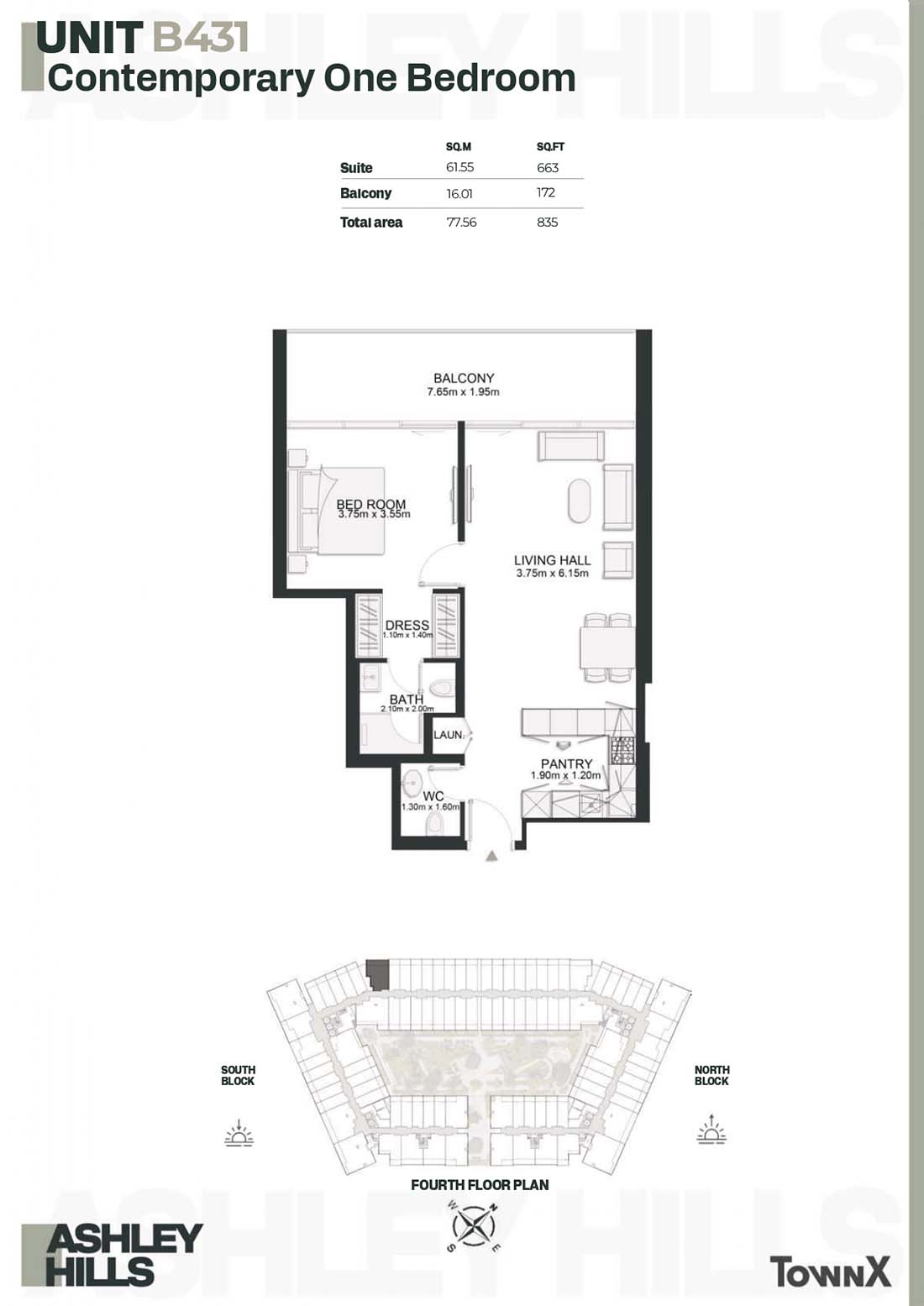 | 4TH FLOOR PLAN | 1 Bedroom | UNIT B431 (Contemporary) | 835.00 Sq Ft | Apartments |
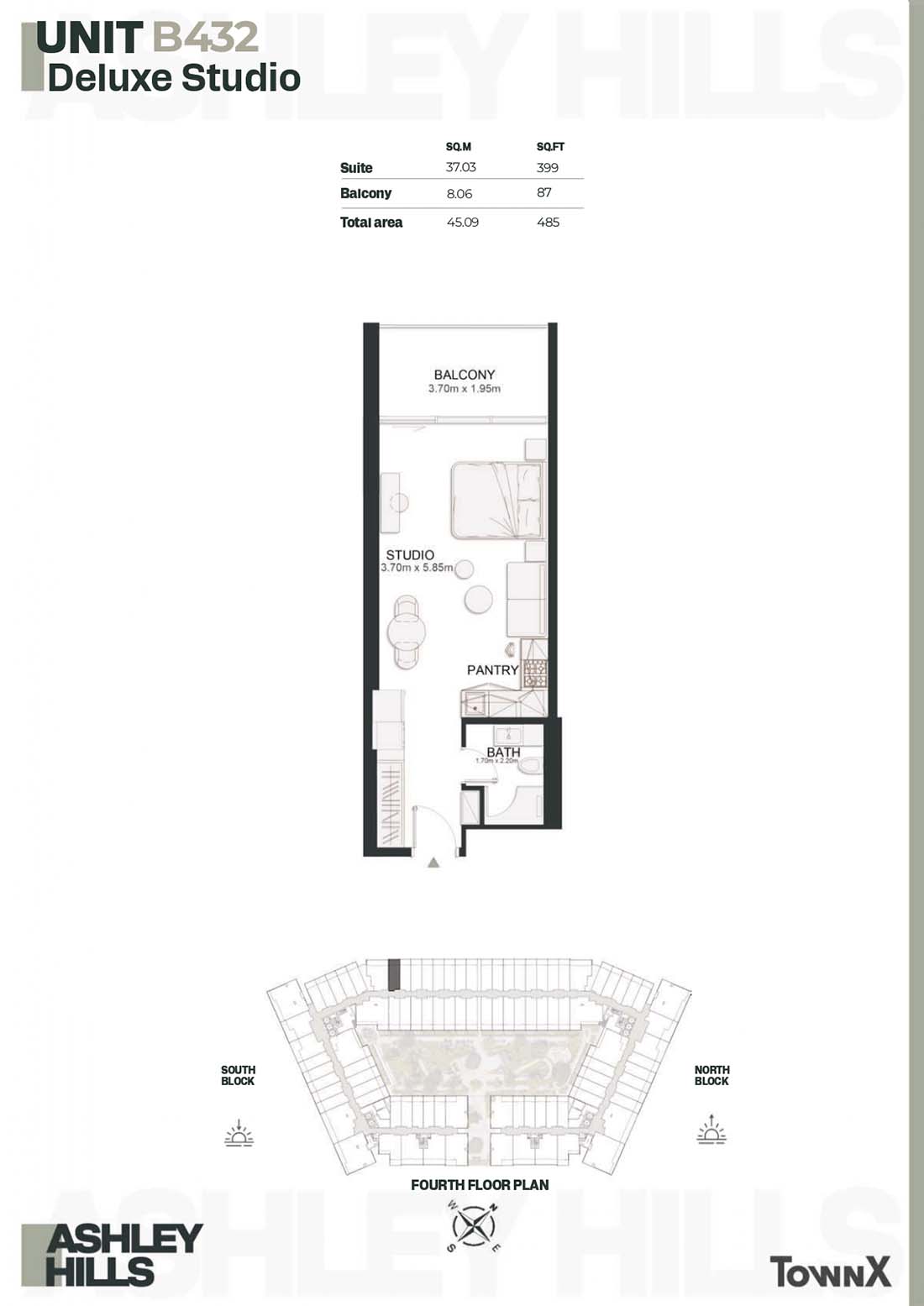 | 4TH FLOOR PLAN | Studio | UNIT B432 (Deluxe Studio) | 485.00 Sq Ft | Apartments |
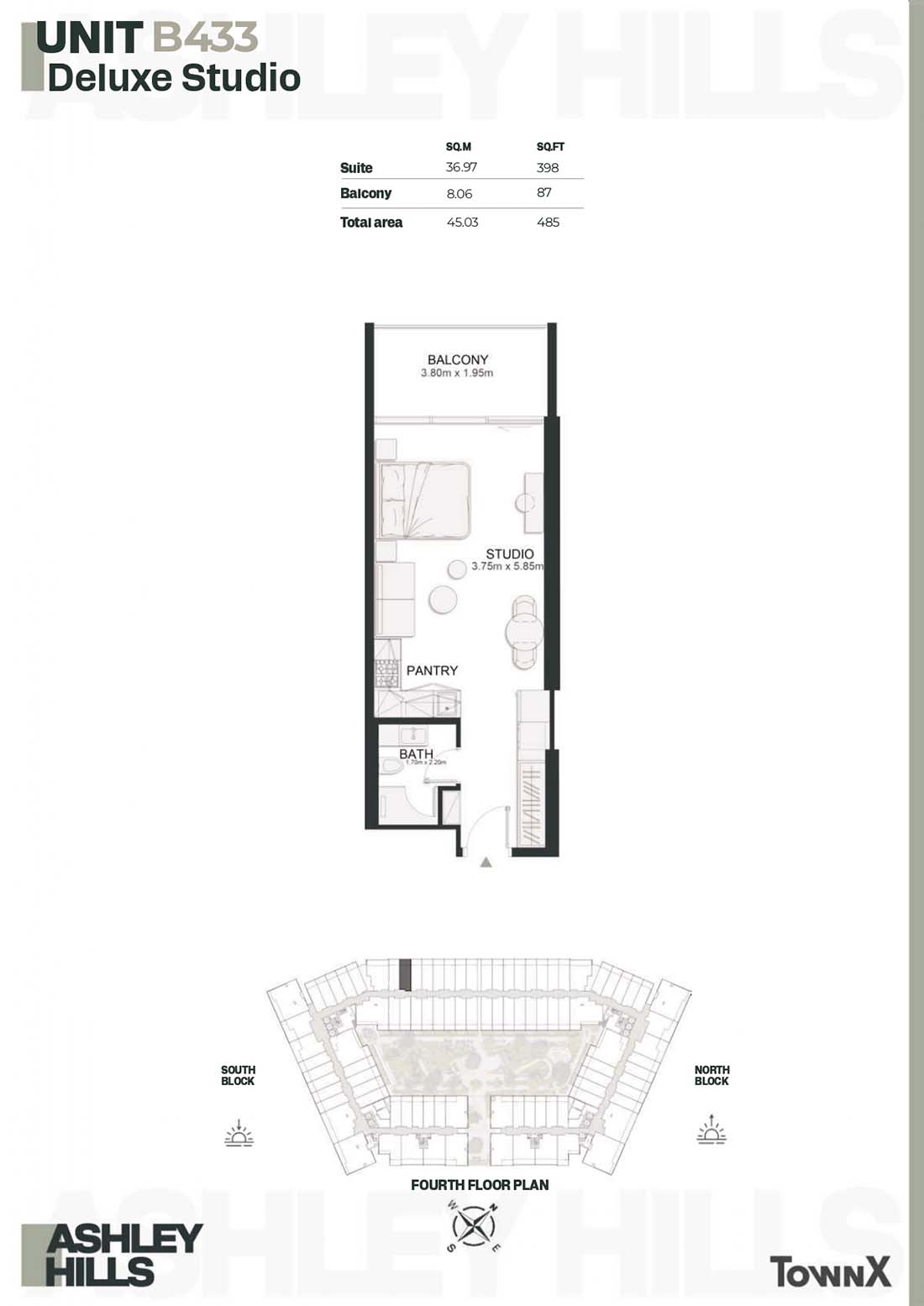 | 4TH FLOOR PLAN | Studio | UNIT B433 (Deluxe Studio) | 485.00 Sq Ft | Apartments |
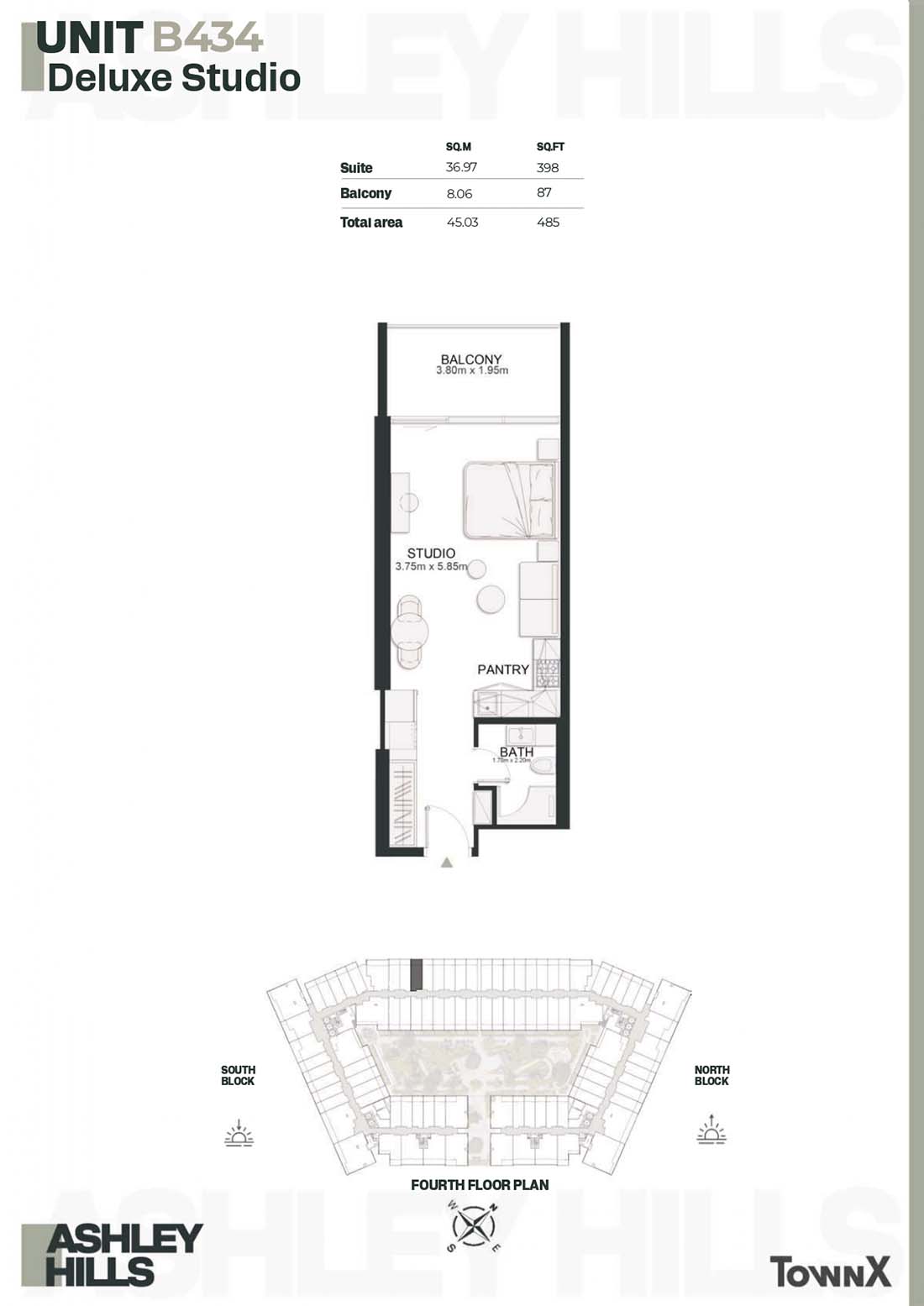 | 4TH FLOOR PLAN | Studio | UNIT B434 (Deluxe Studio) | 485.00 Sq Ft | Apartments |
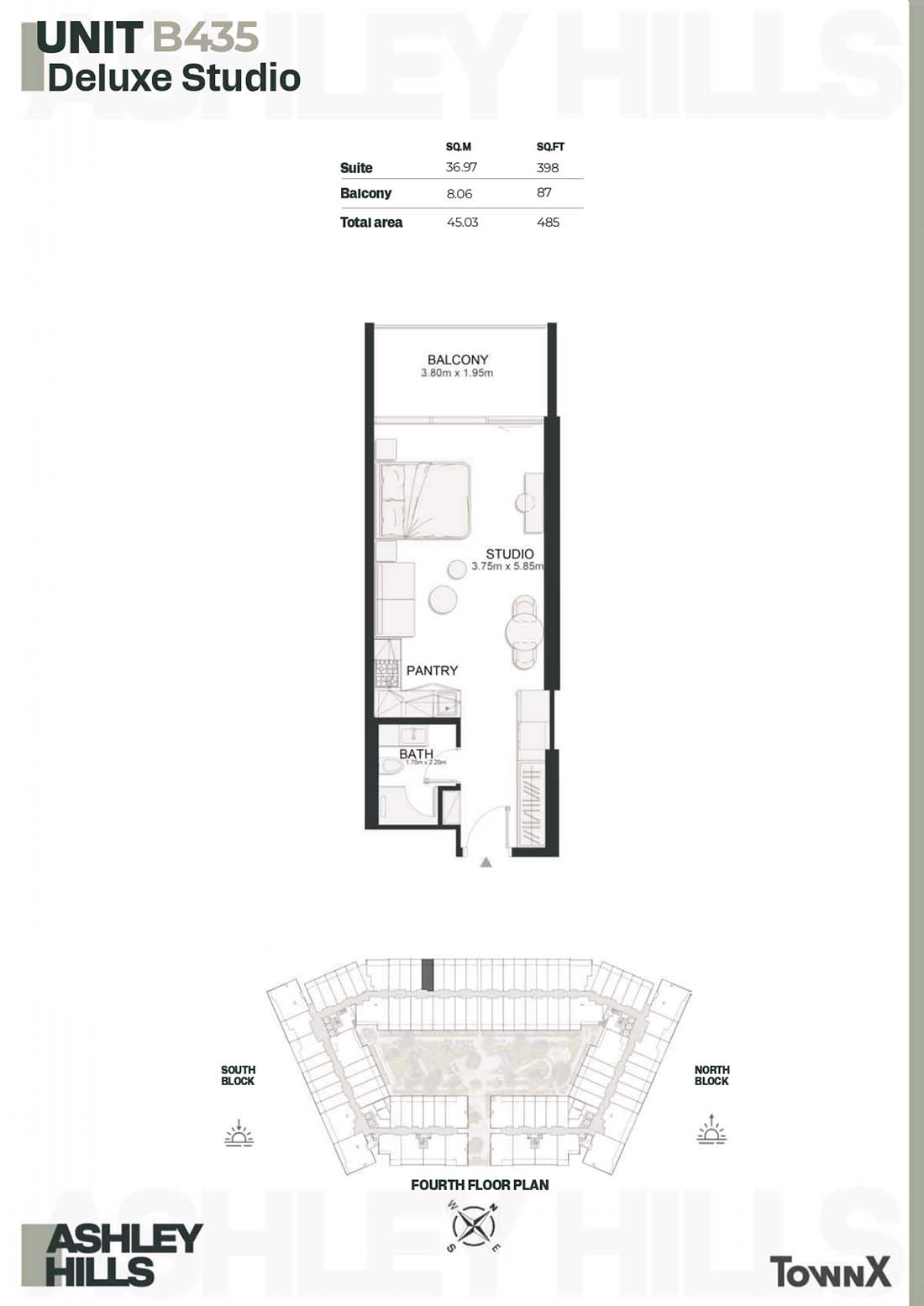 | 4TH FLOOR PLAN | Studio | UNIT B435 (Deluxe Studio) | 485.00 Sq Ft | Apartments |
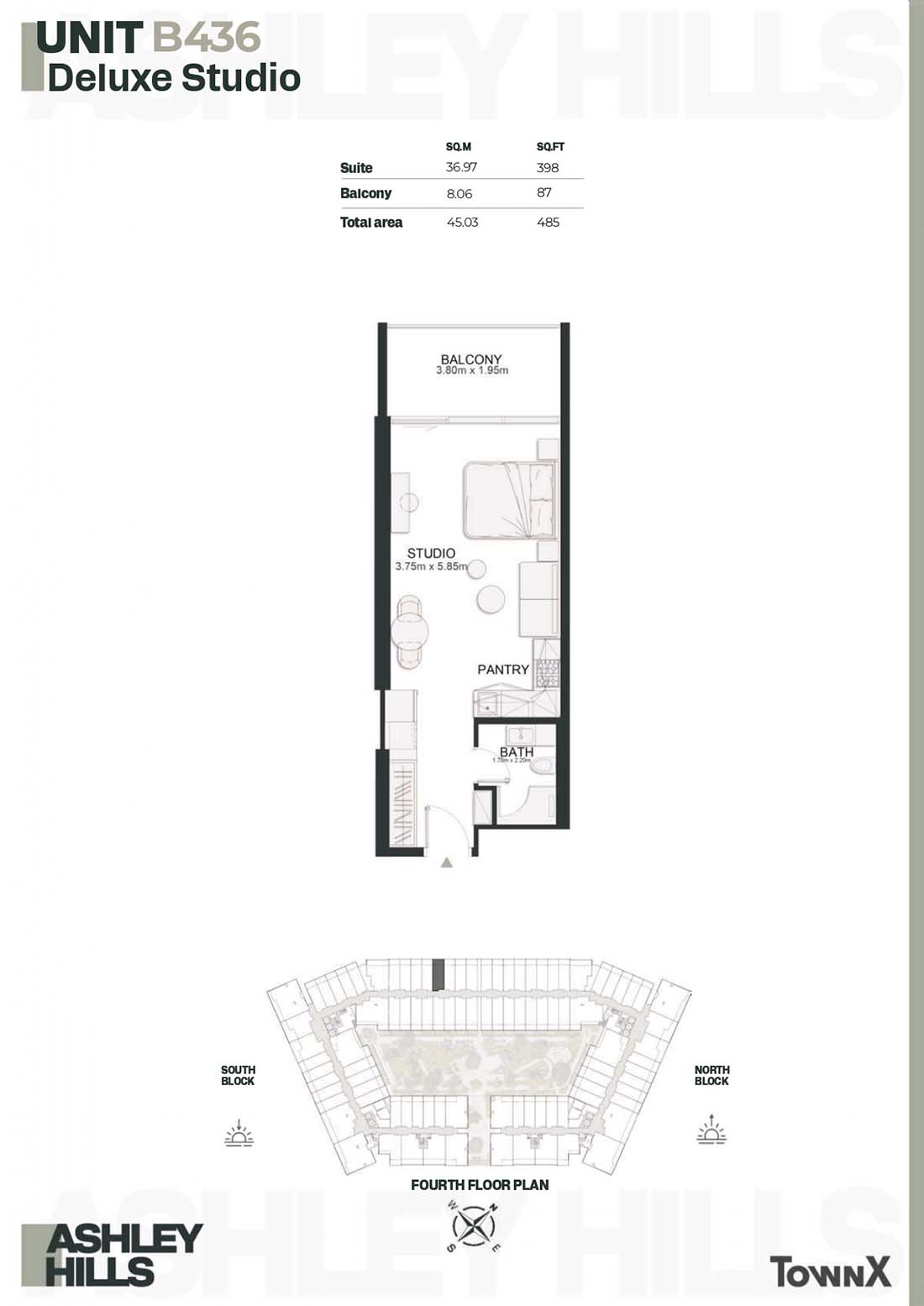 | 4TH FLOOR PLAN | Studio | UNIT B436 (Deluxe Studio) | 485.00 Sq Ft | Apartments |
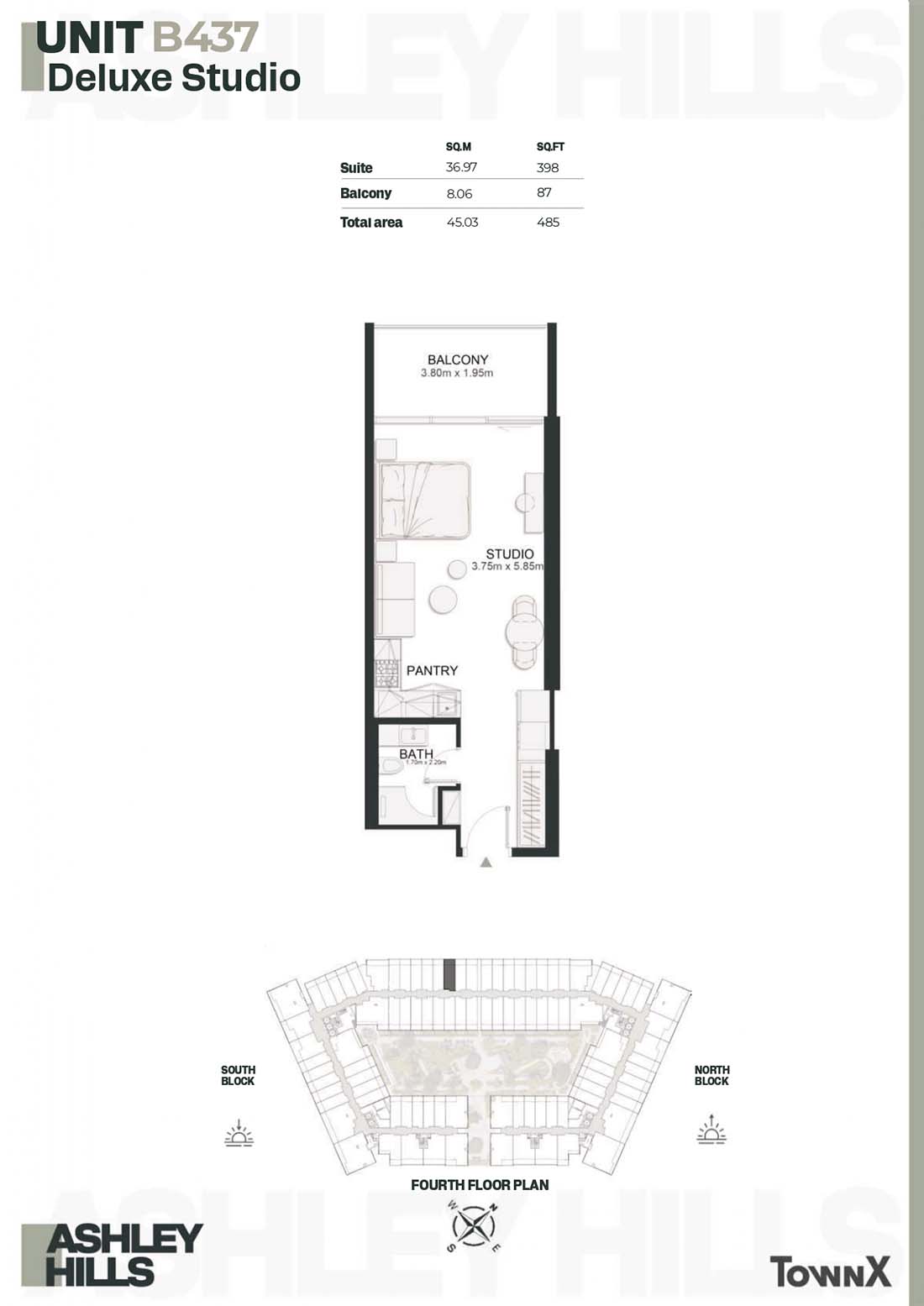 | 4TH FLOOR PLAN | Studio | UNIT B437 (Deluxe Studio) | 485.00 Sq Ft | Apartments |
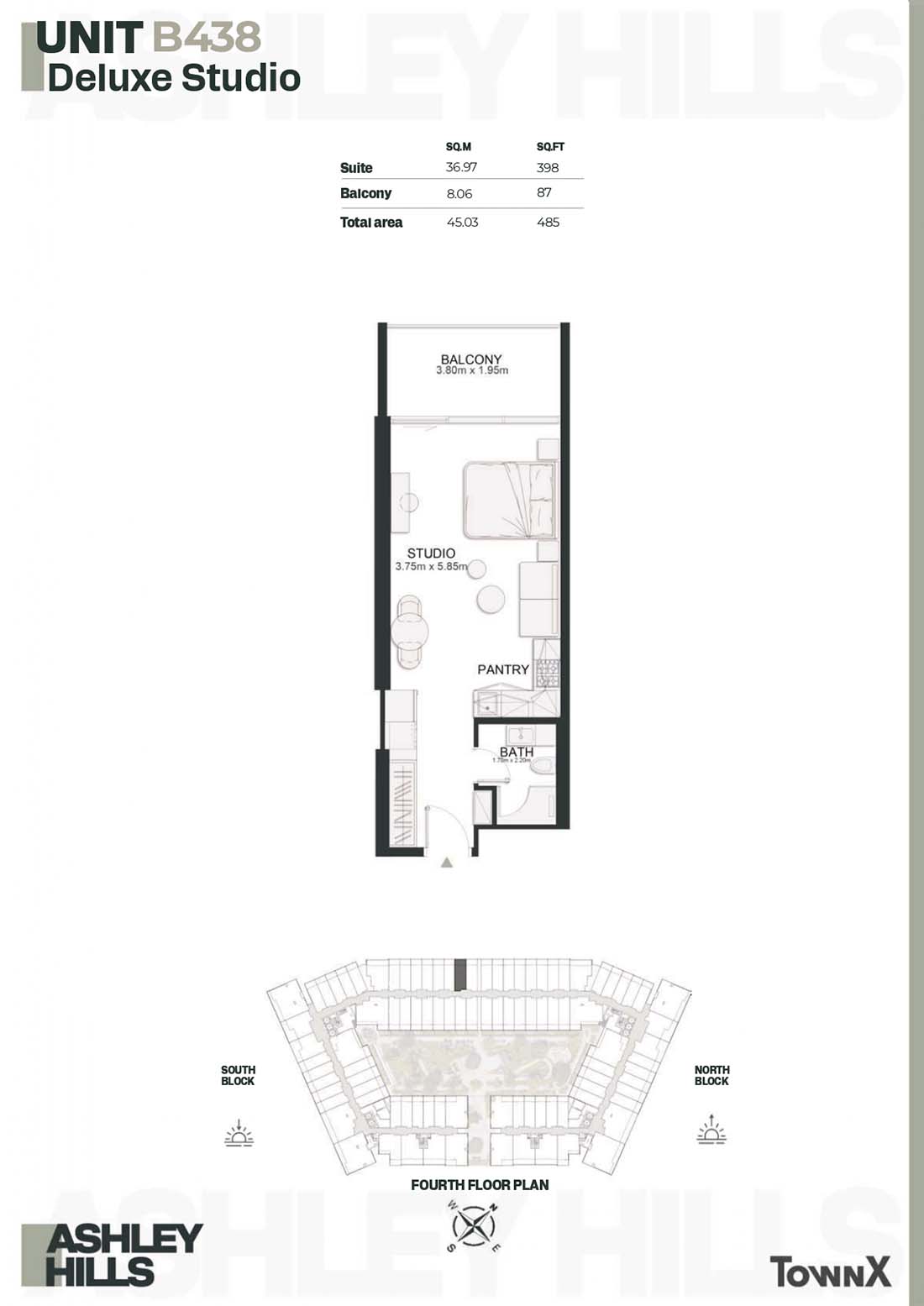 | 4TH FLOOR PLAN | Studio | UNIT B438 (Deluxe Studio) | 485.00 Sq Ft | Apartments |
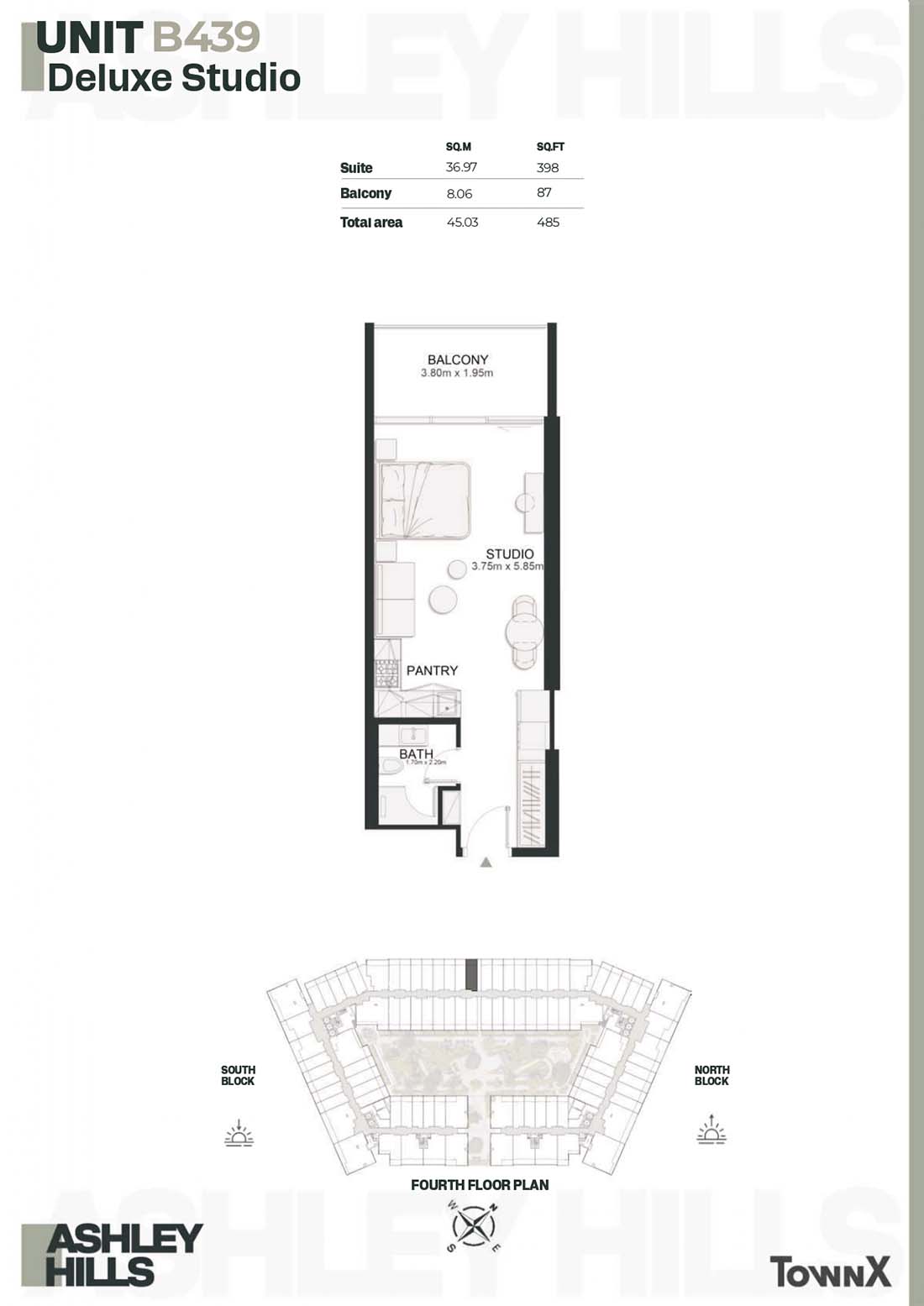 | 4TH FLOOR PLAN | Studio | UNIT B439 (Deluxe Studio) | 485.00 Sq Ft | Apartments |
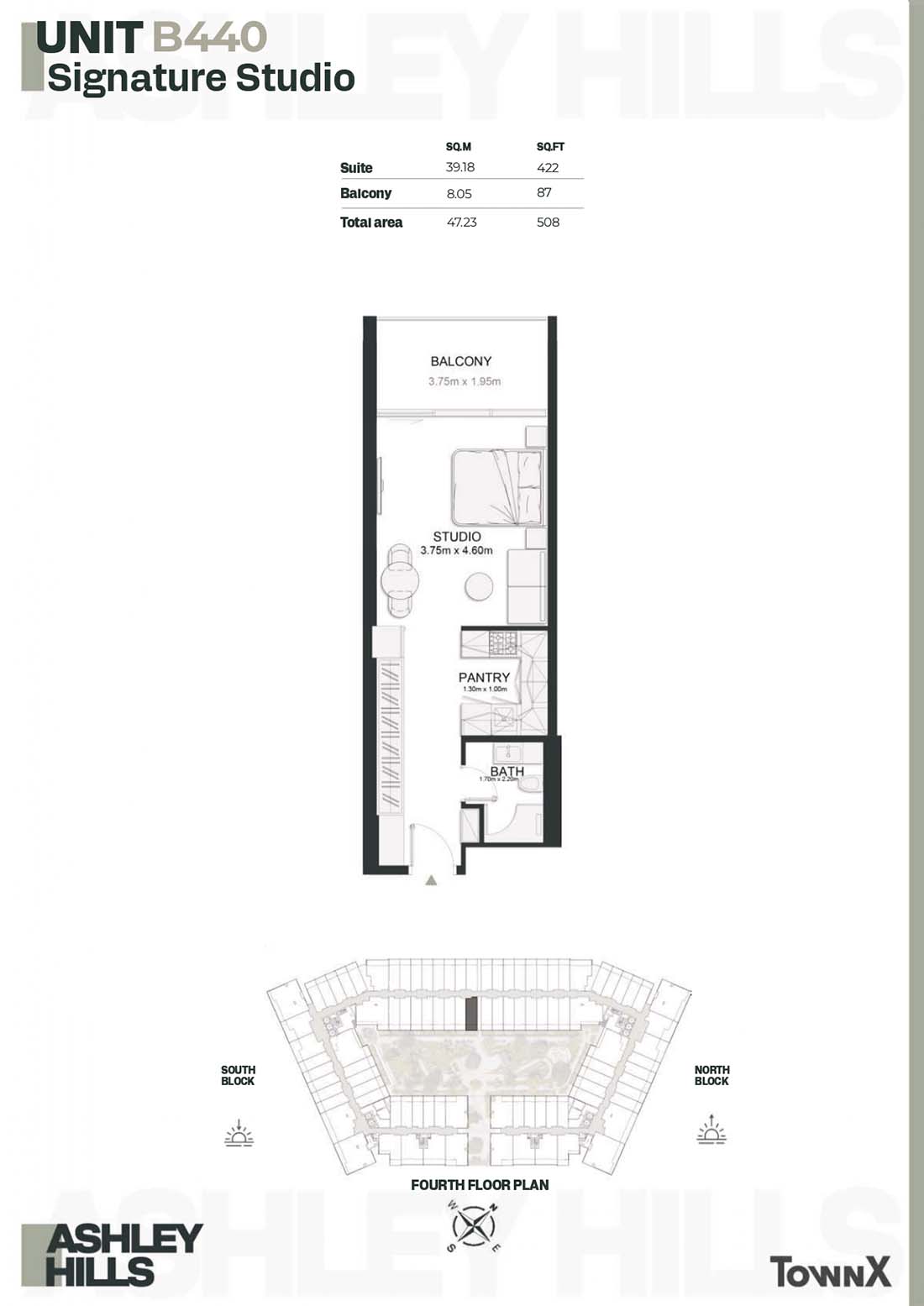 | 4TH FLOOR PLAN | Studio | UNIT B440 (Signature Studio) | 508.00 Sq Ft | Apartments |
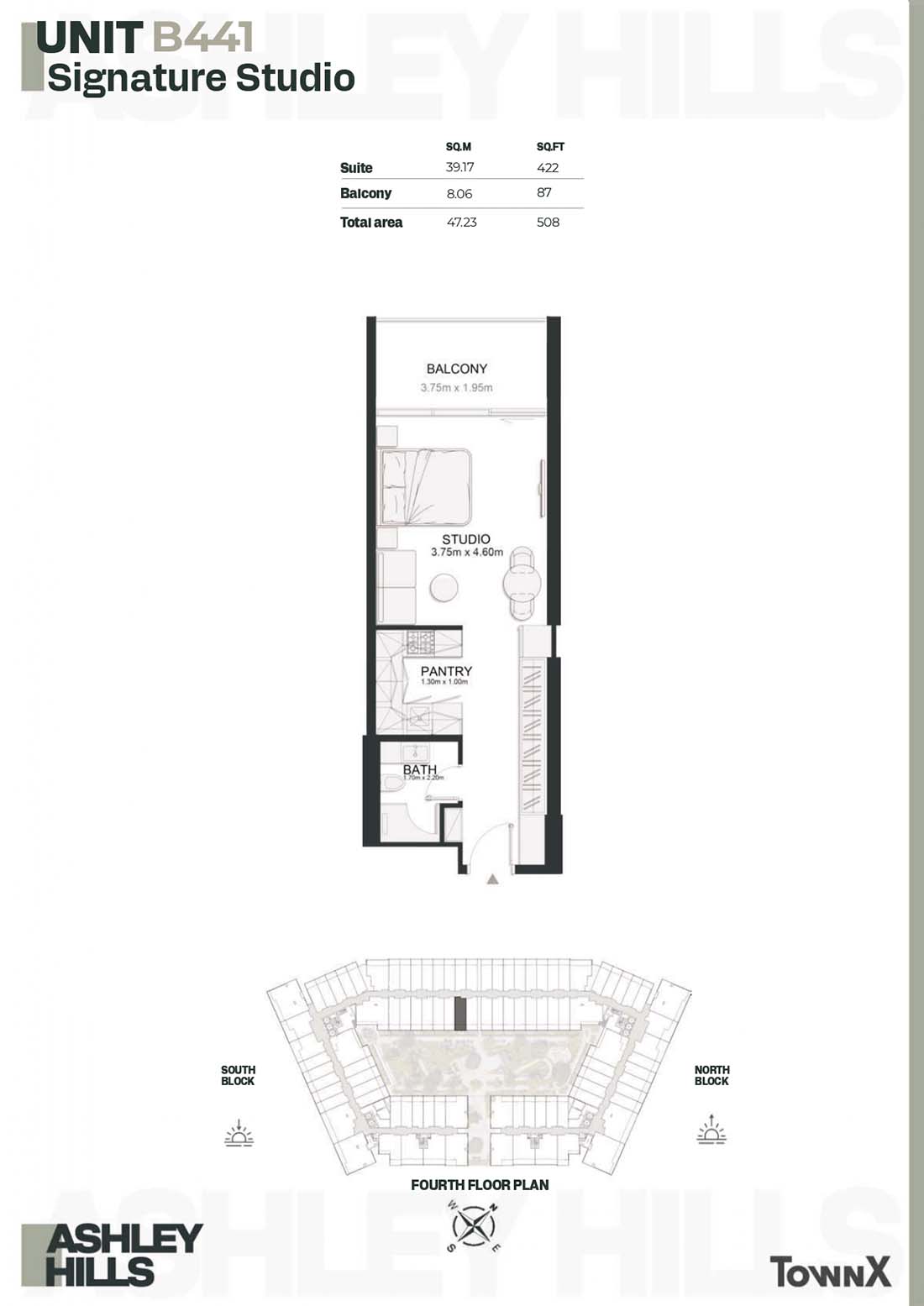 | 4TH FLOOR PLAN | Studio | UNIT B441 (Signature Studio) | 508.00 Sq Ft | Apartments |
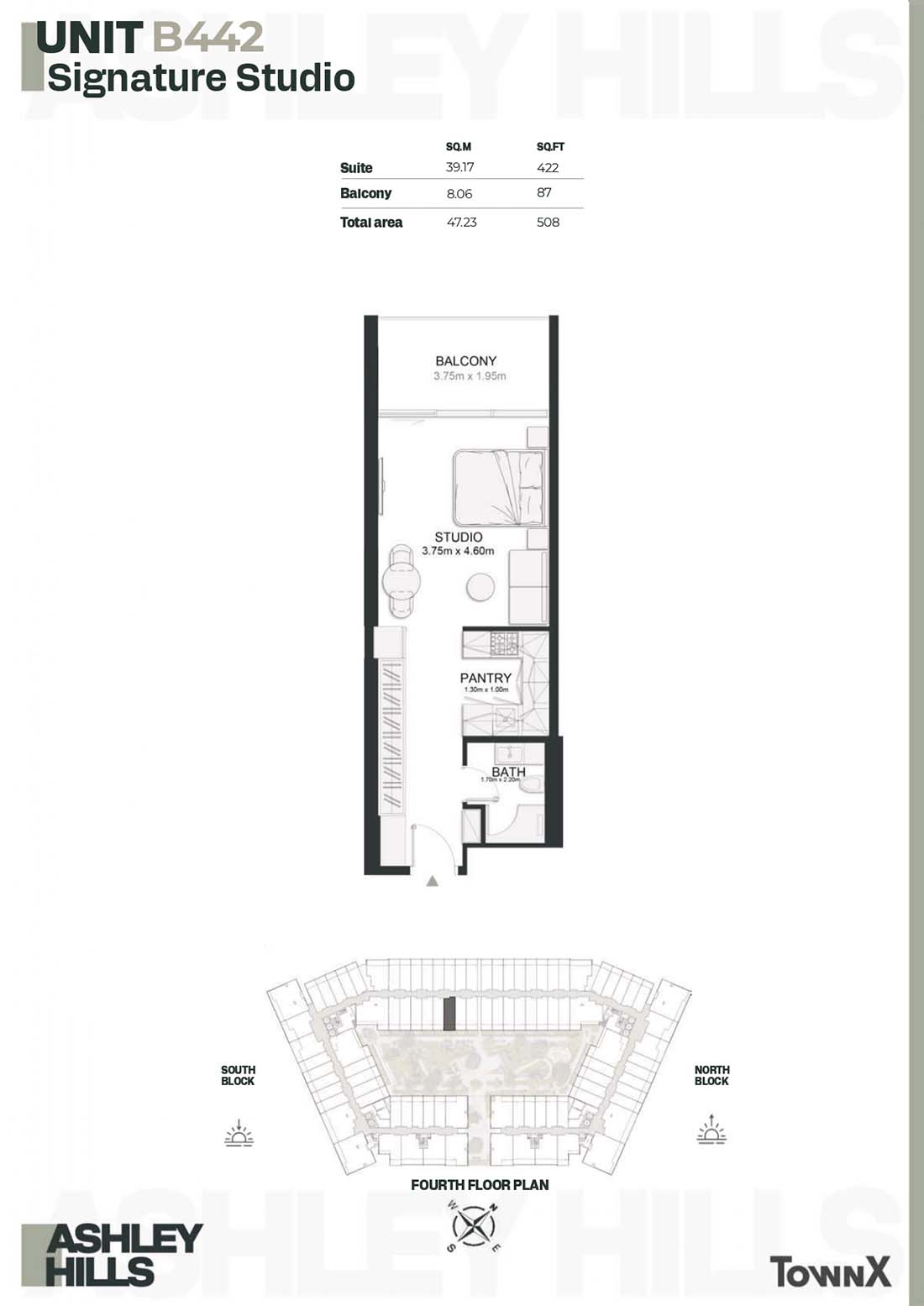 | 4TH FLOOR PLAN | Studio | UNIT B442 (Signature Studio) | 508.00 Sq Ft | Apartments |
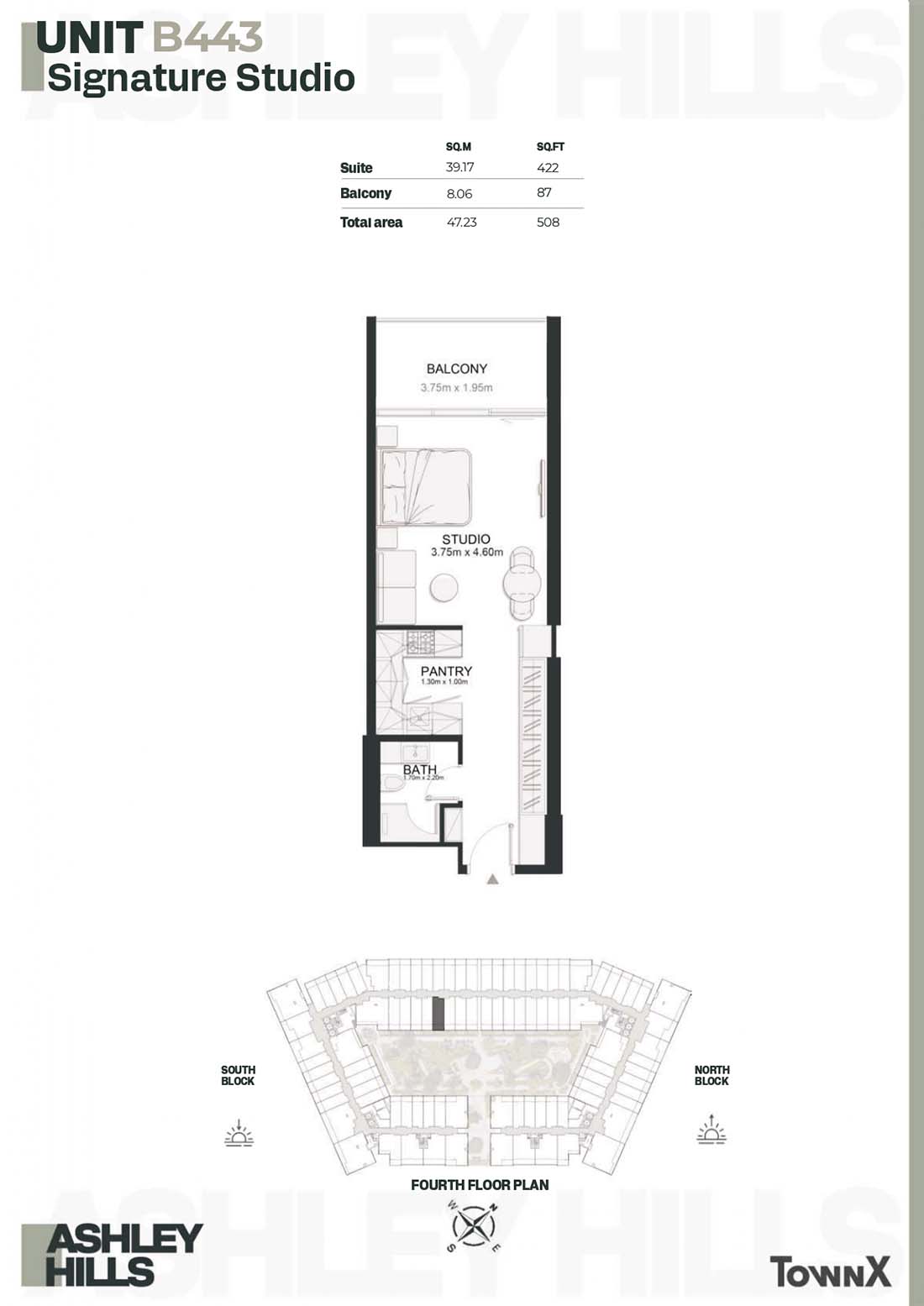 | 4TH FLOOR PLAN | Studio | UNIT B443 (Signature Studio) | 508.00 Sq Ft | Apartments |
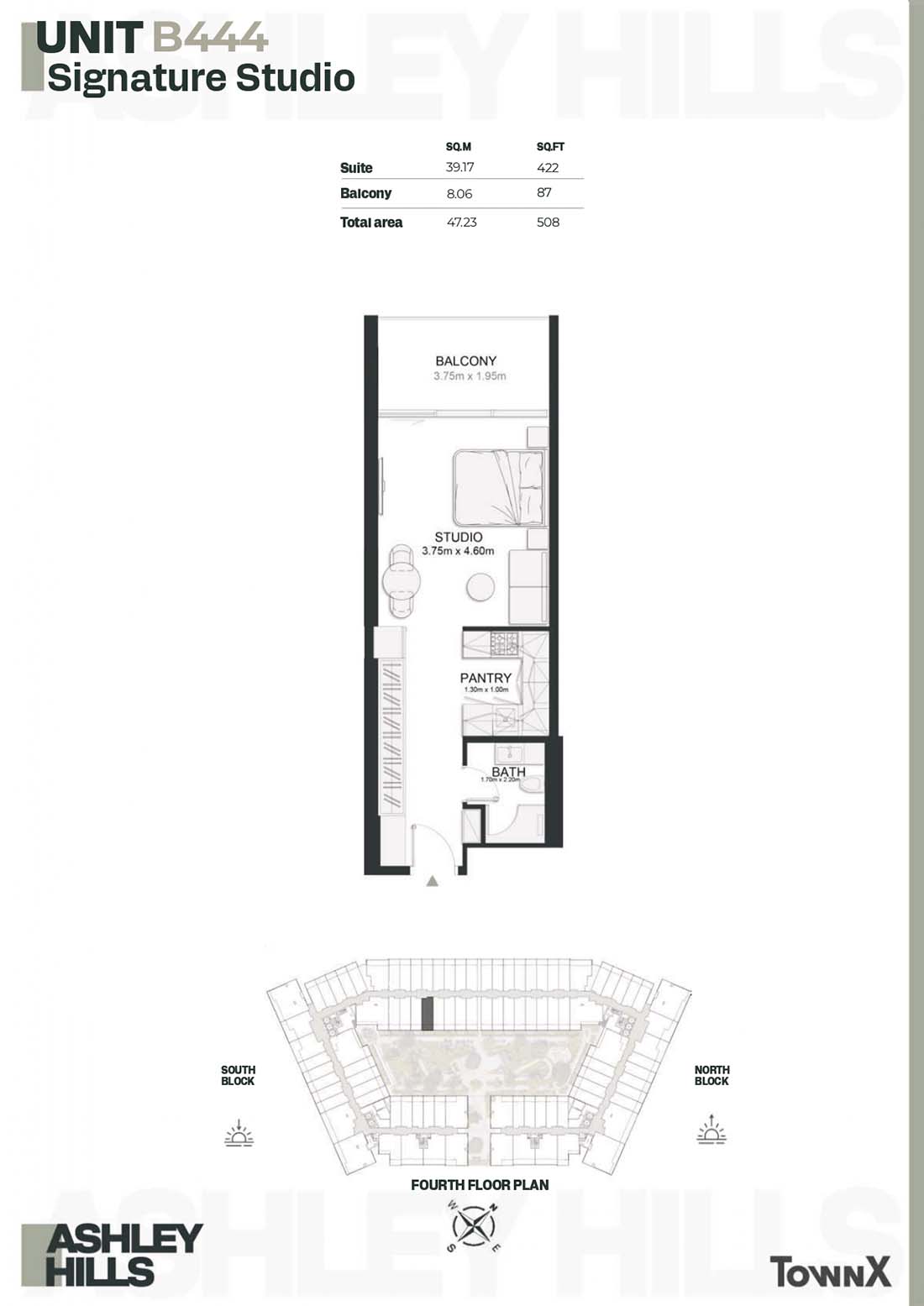 | 4TH FLOOR PLAN | Studio | UNIT B444 (Signature Studio) | 508.00 Sq Ft | Apartments |
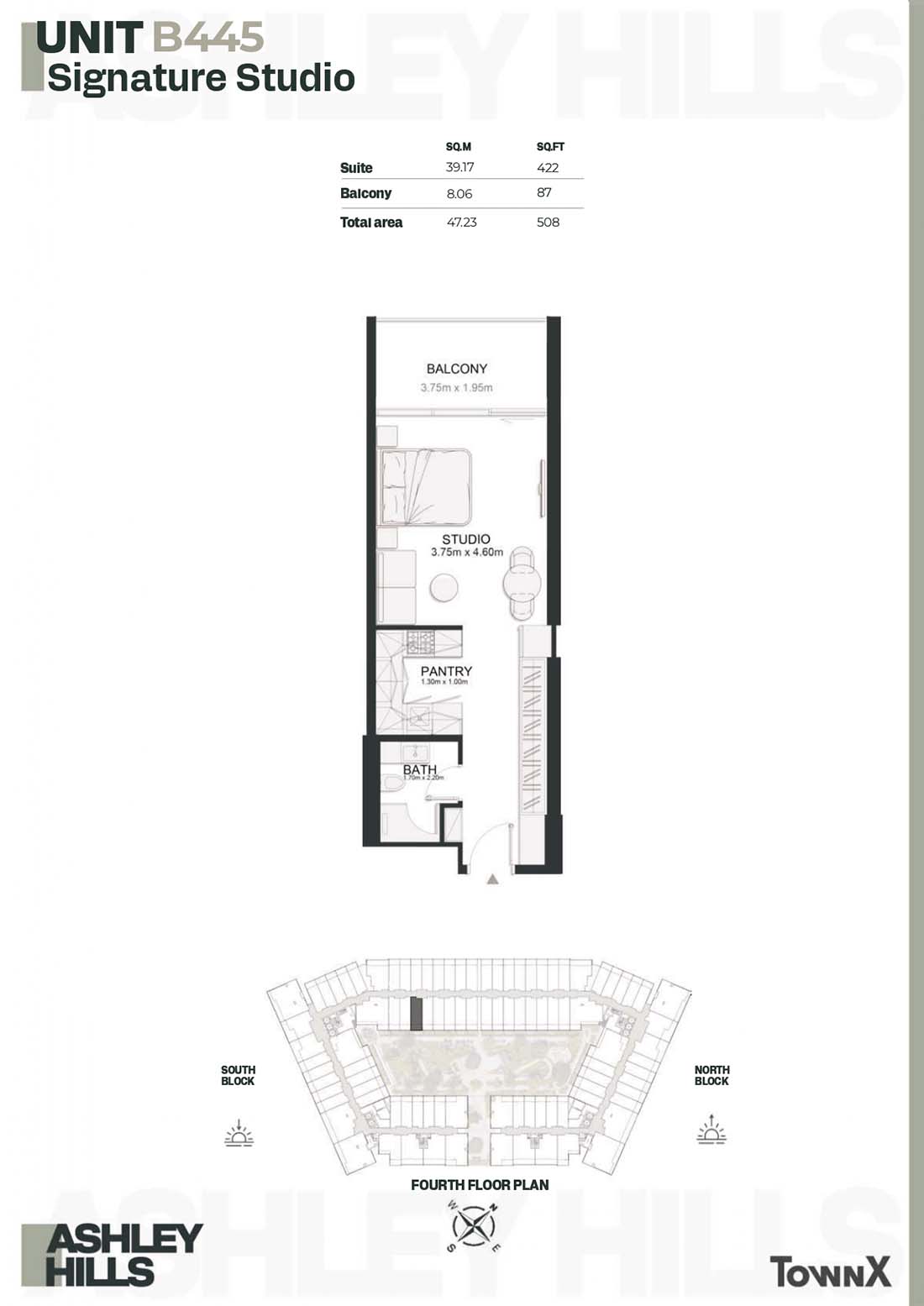 | 4TH FLOOR PLAN | Studio | UNIT B445 (Signature Studio) | 508.00 Sq Ft | Apartments |
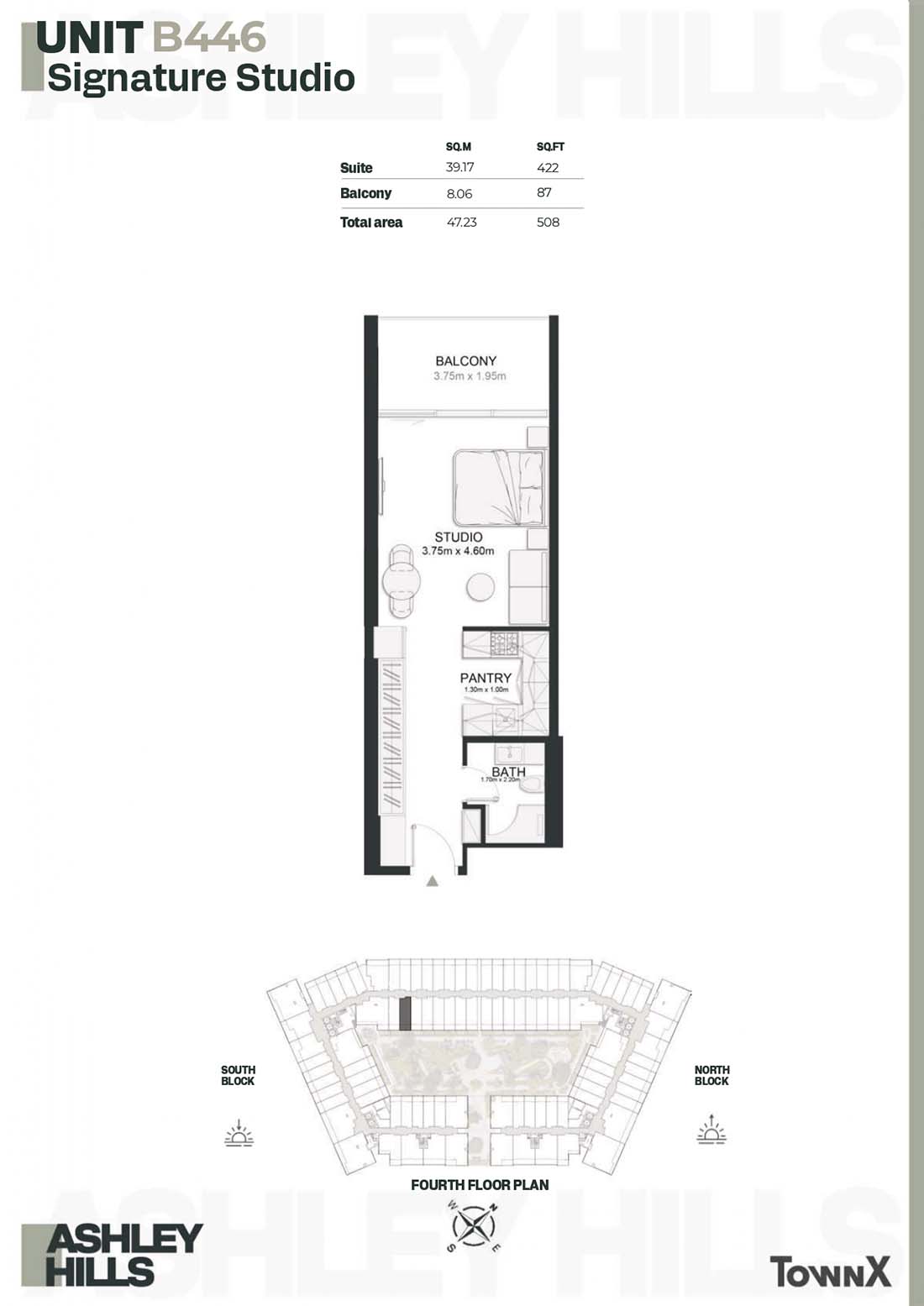 | 4TH FLOOR PLAN | Studio | UNIT B446 (Signature Studio) | 508.00 Sq Ft | Apartments |
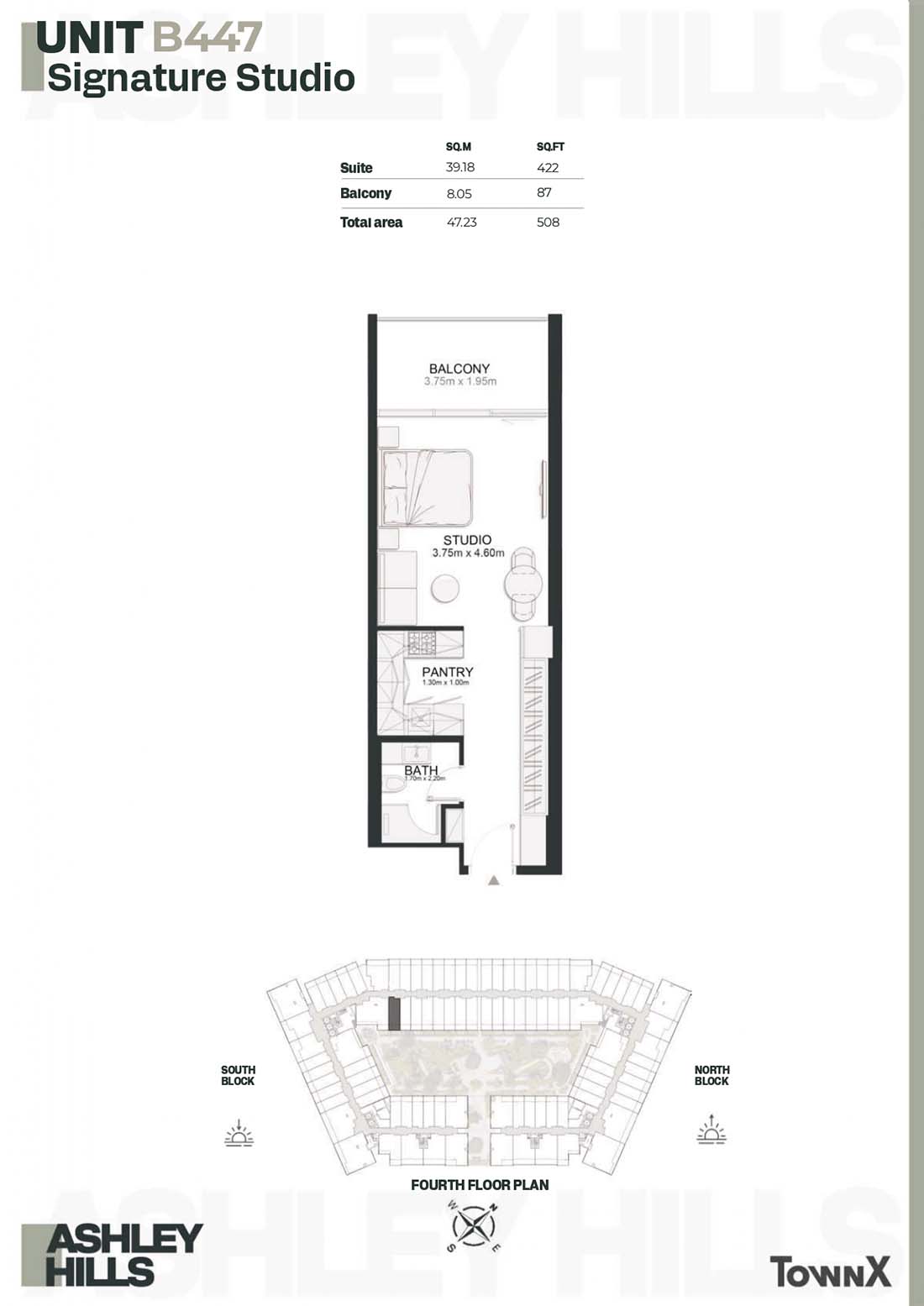 | 4TH FLOOR PLAN | Studio | UNIT B447 (Signature Studio) | 508.00 Sq Ft | Apartments |
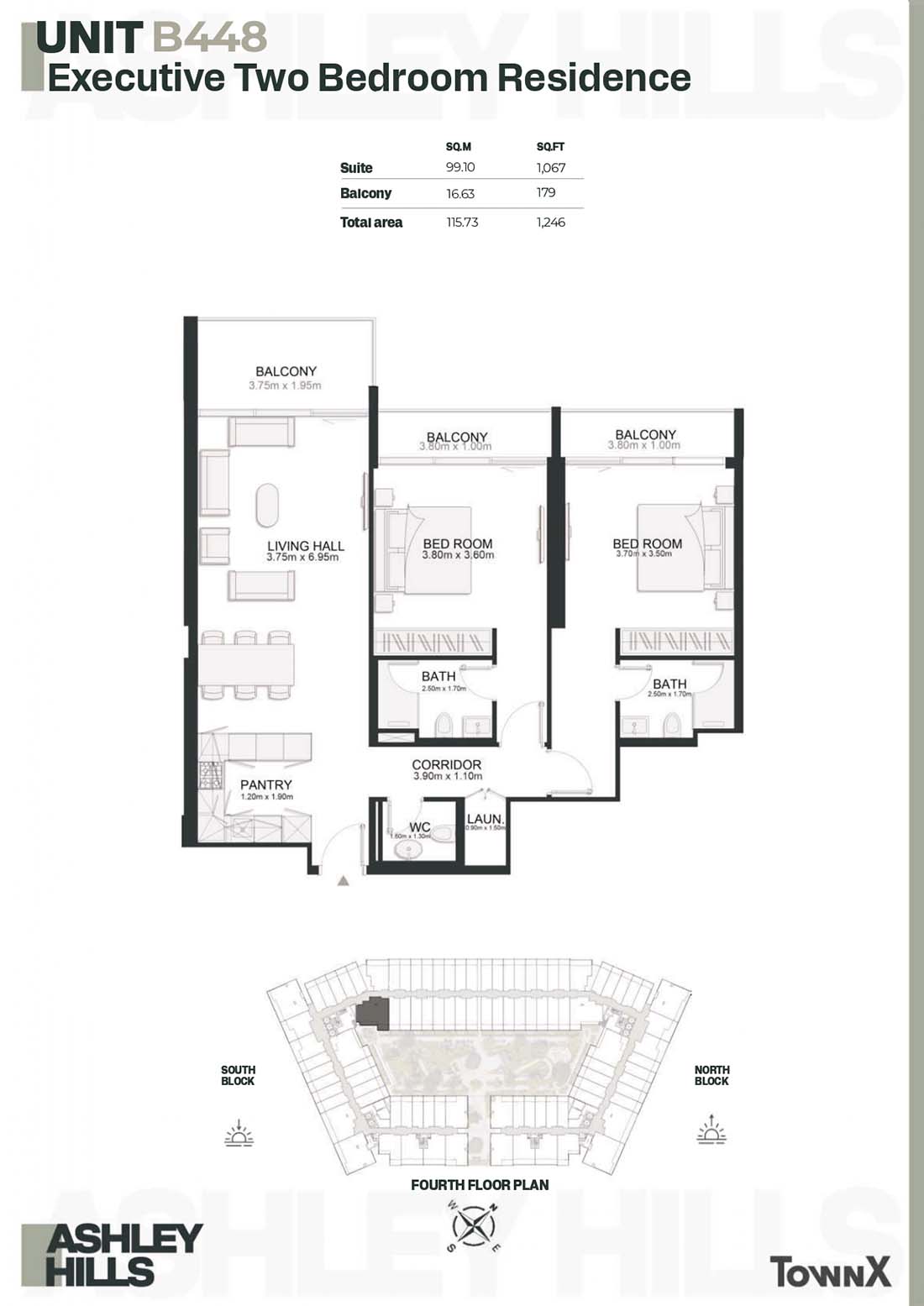 | 4TH FLOOR PLAN | 2 Bedrooms | UNIT B448 (Executive) | 1246.00 Sq Ft | Apartments |
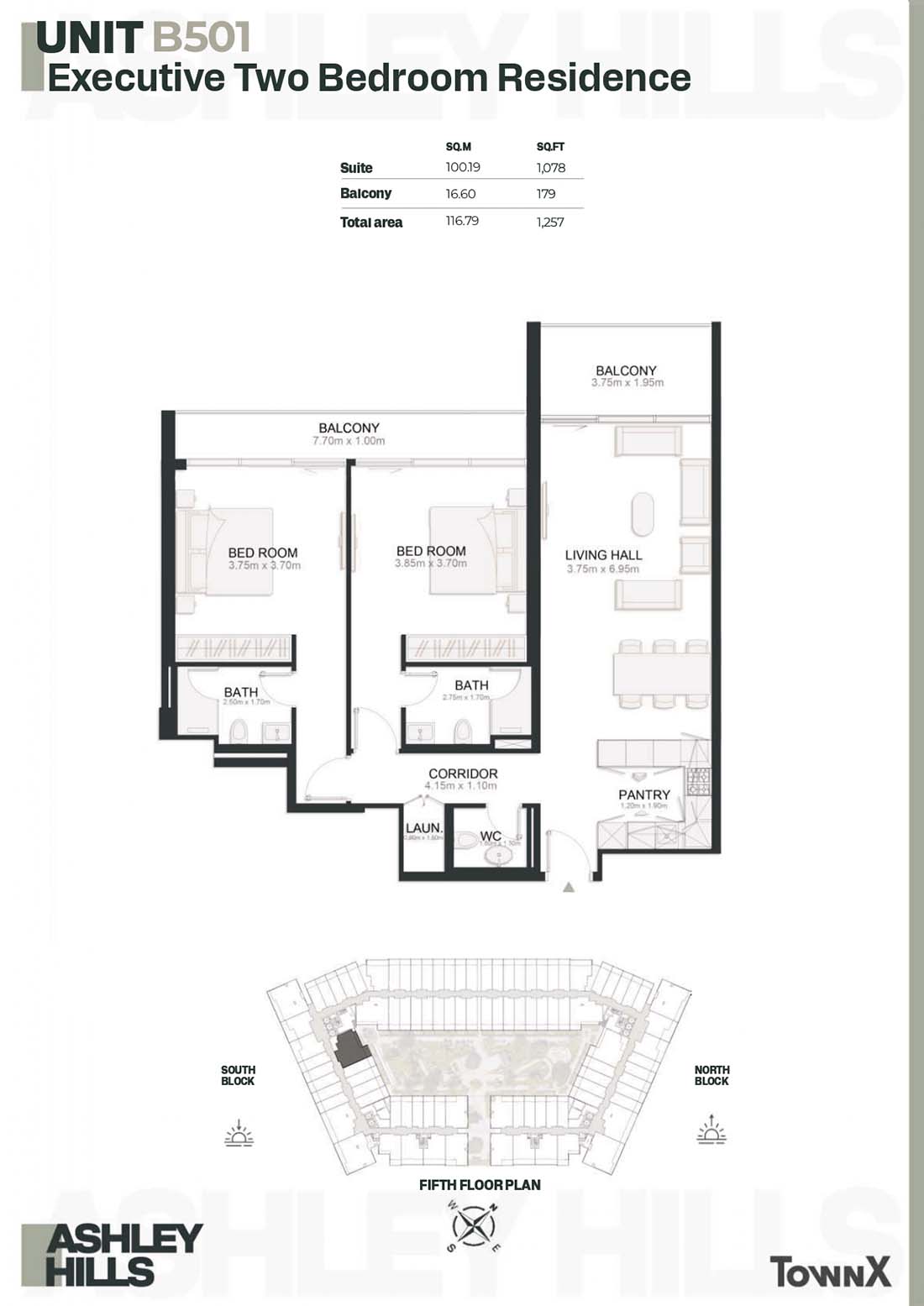 | 5TH FLOOR PLAN | 2 Bedrooms | UNIT B501 (Executive) | 1257.00 Sq Ft | Apartments |
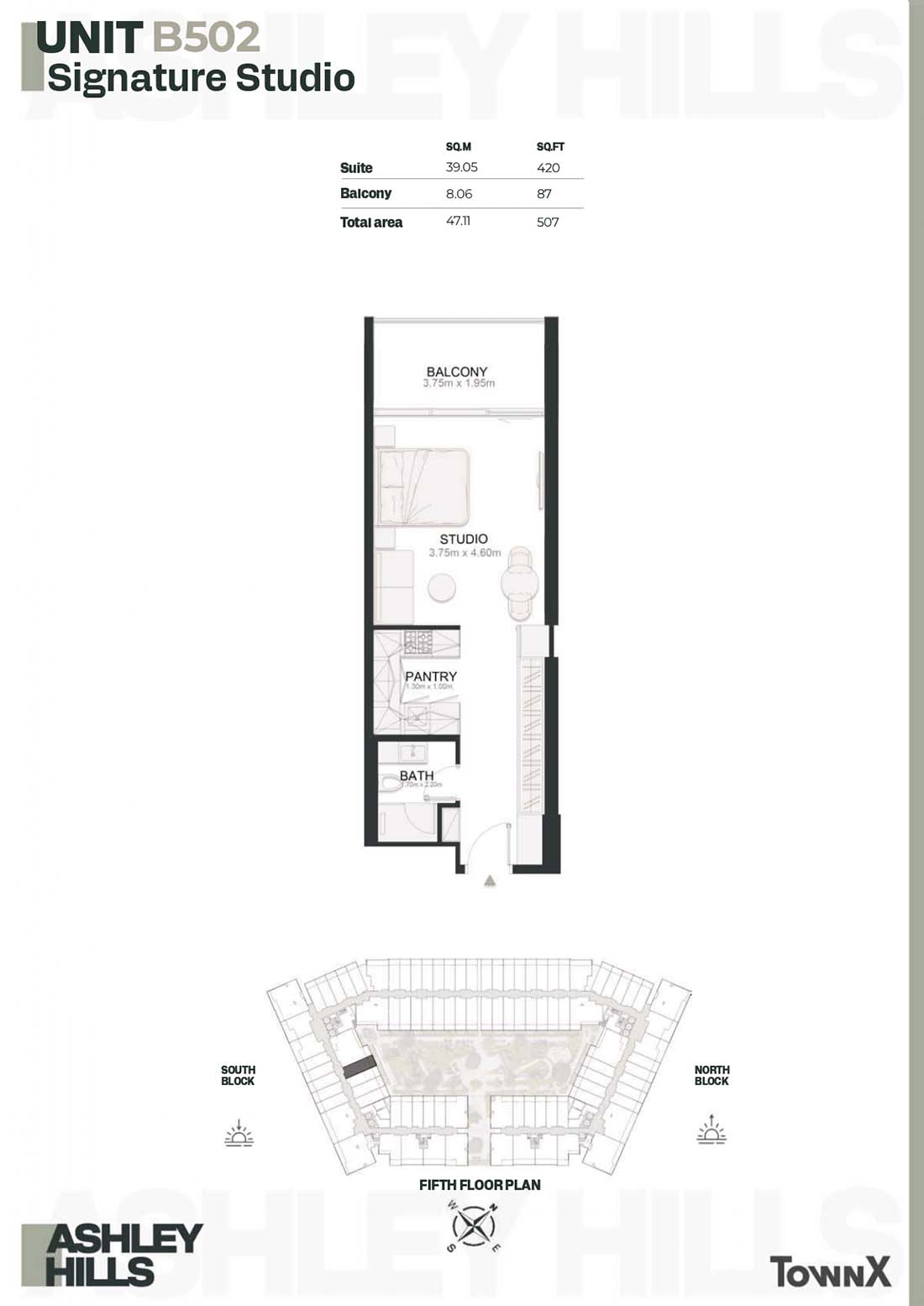 | 5TH FLOOR PLAN | Studio | UNIT B502 (Signature Studio) | 507.00 Sq Ft | Apartments |
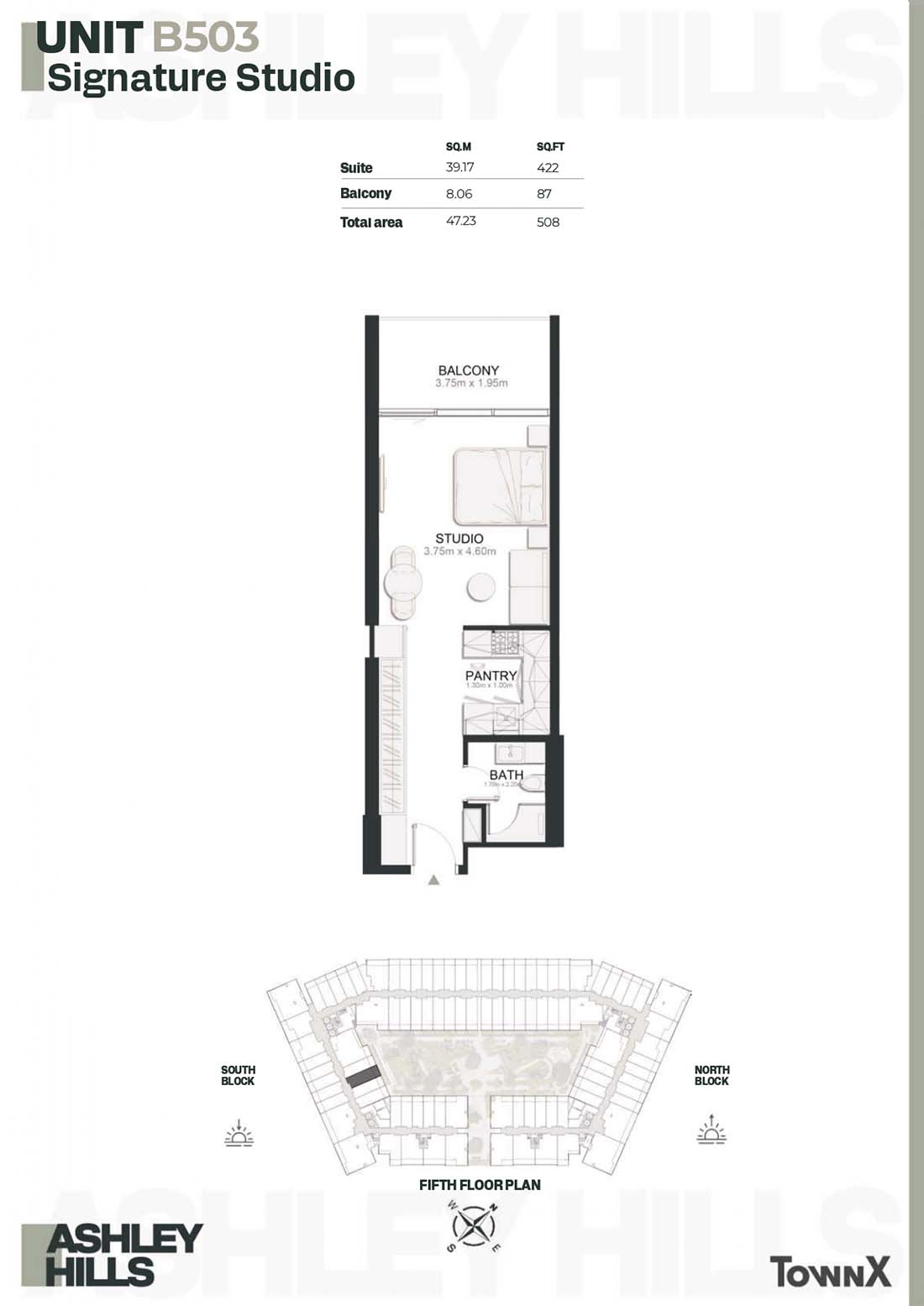 | 5TH FLOOR PLAN | Studio | UNIT B503 (Signature Studio) | 508.00 Sq Ft | Apartments |
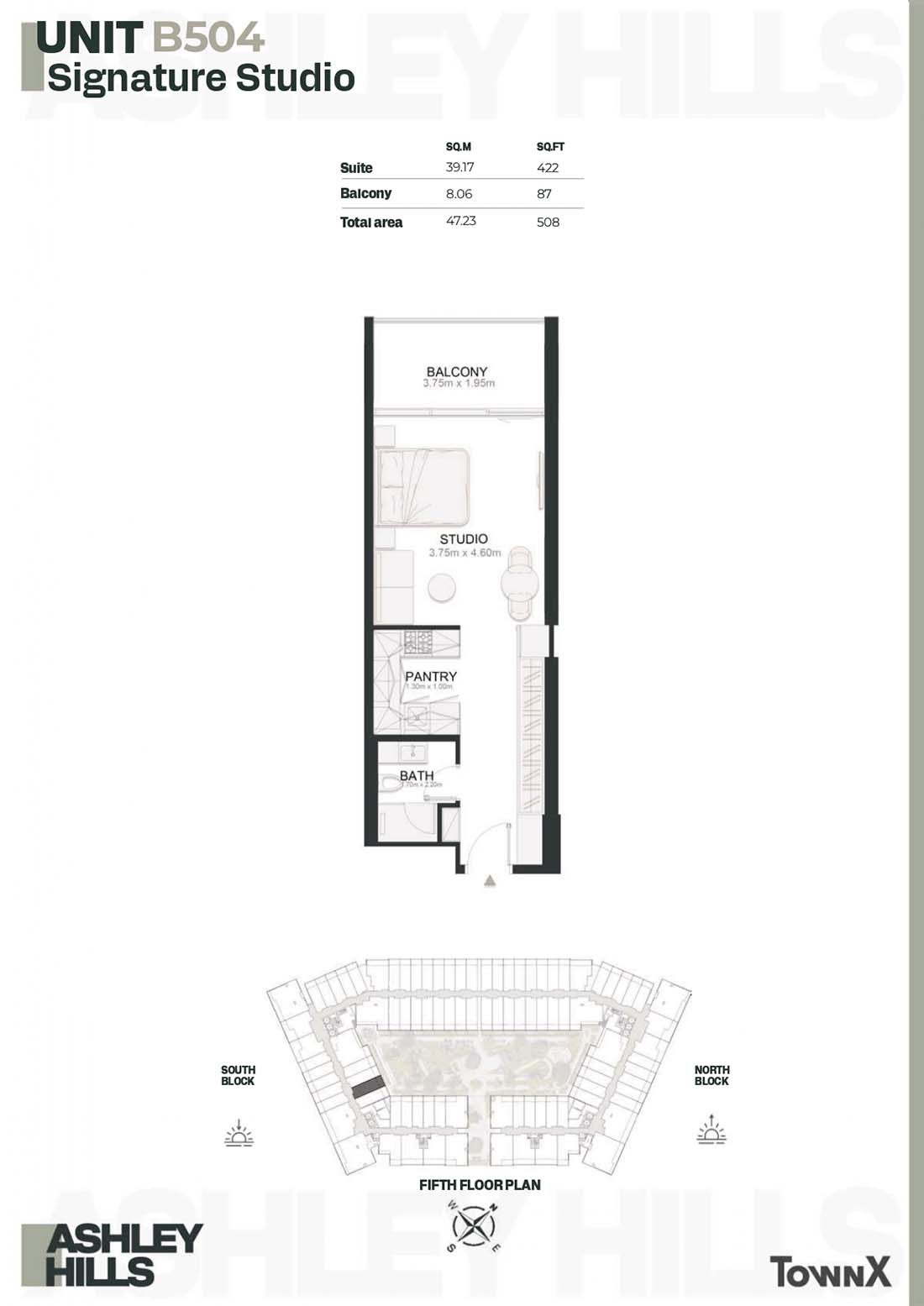 | 5TH FLOOR PLAN | Studio | UNIT B504 (Signature Studio) | 508.00 Sq Ft | Apartments |
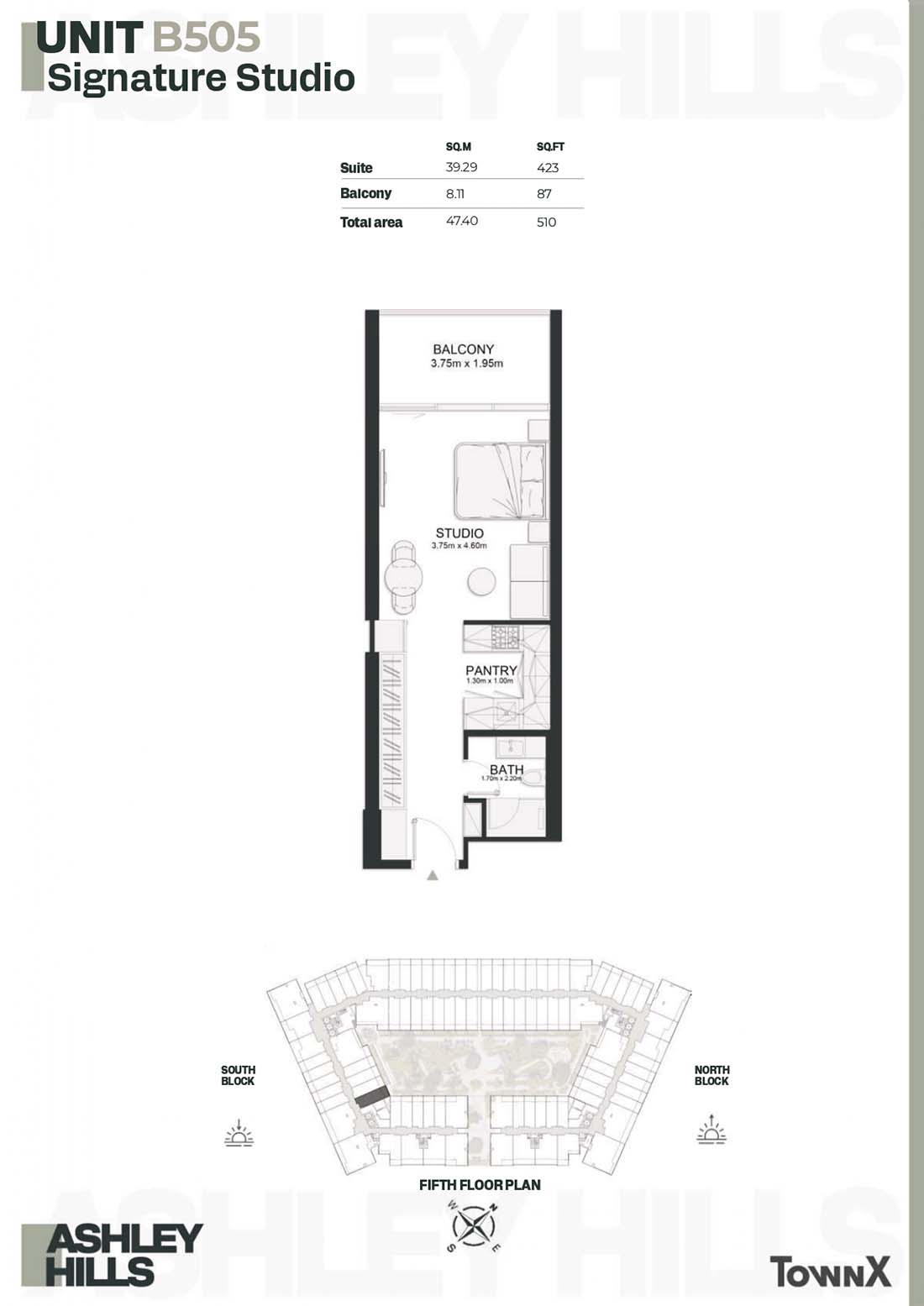 | 5TH FLOOR PLAN | Studio | UNIT B505 (Signature Studio) | 510.00 Sq Ft | Apartments |
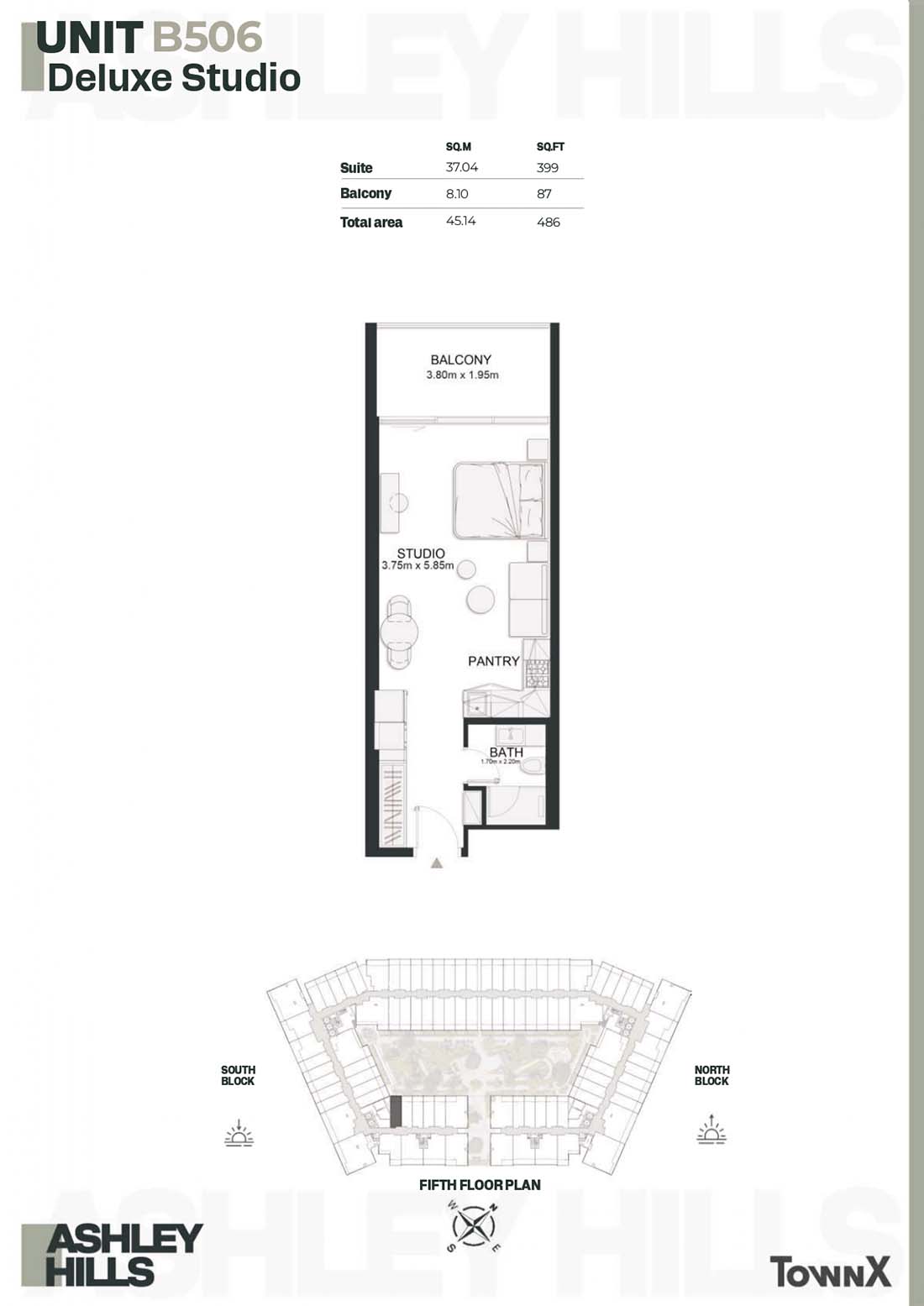 | 5TH FLOOR PLAN | Studio | UNIT B506 (Deluxe Studio) | 486.00 Sq Ft | Apartments |
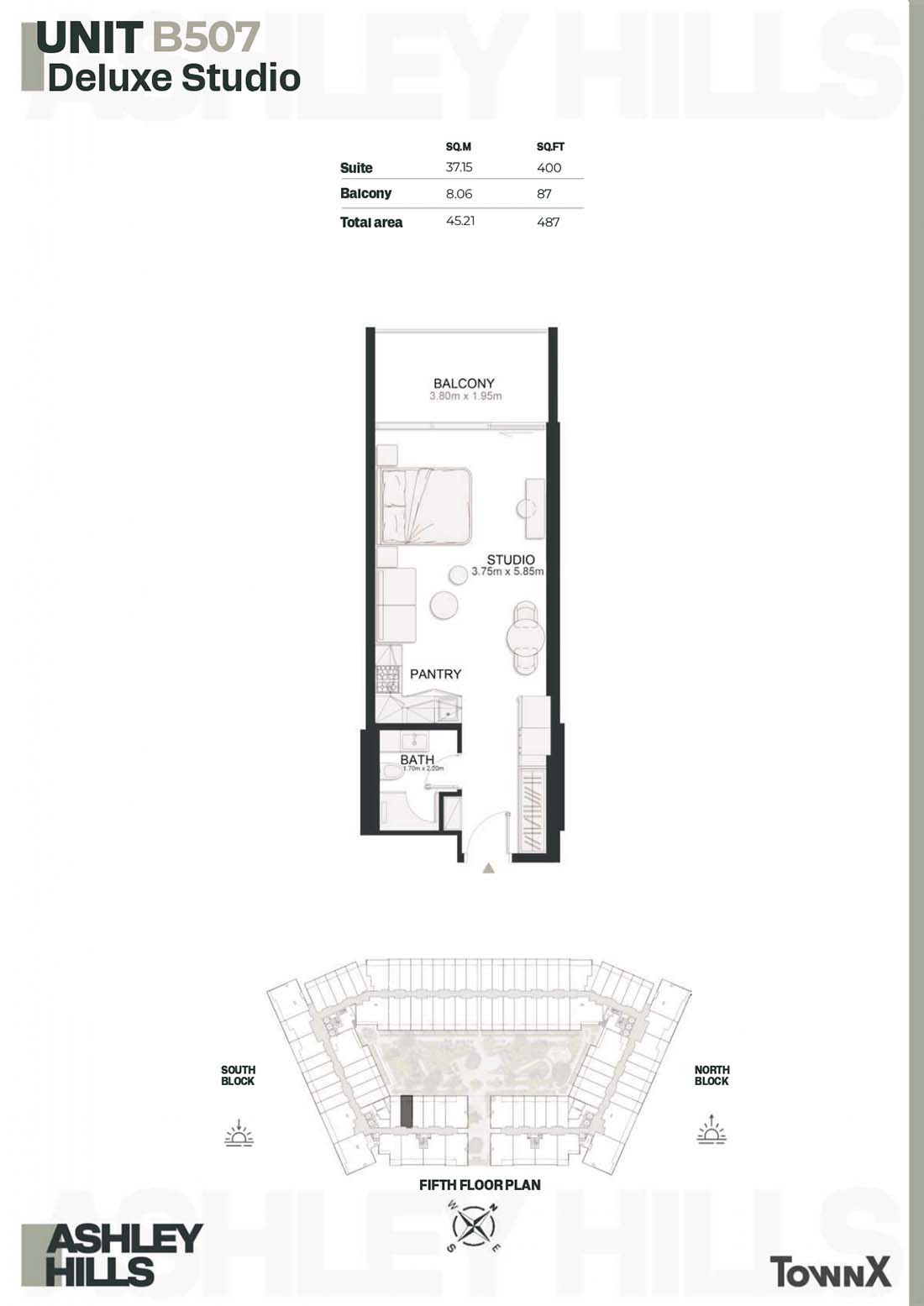 | 5TH FLOOR PLAN | Studio | UNIT B507 (Deluxe Studio) | 487.00 Sq Ft | Apartments |
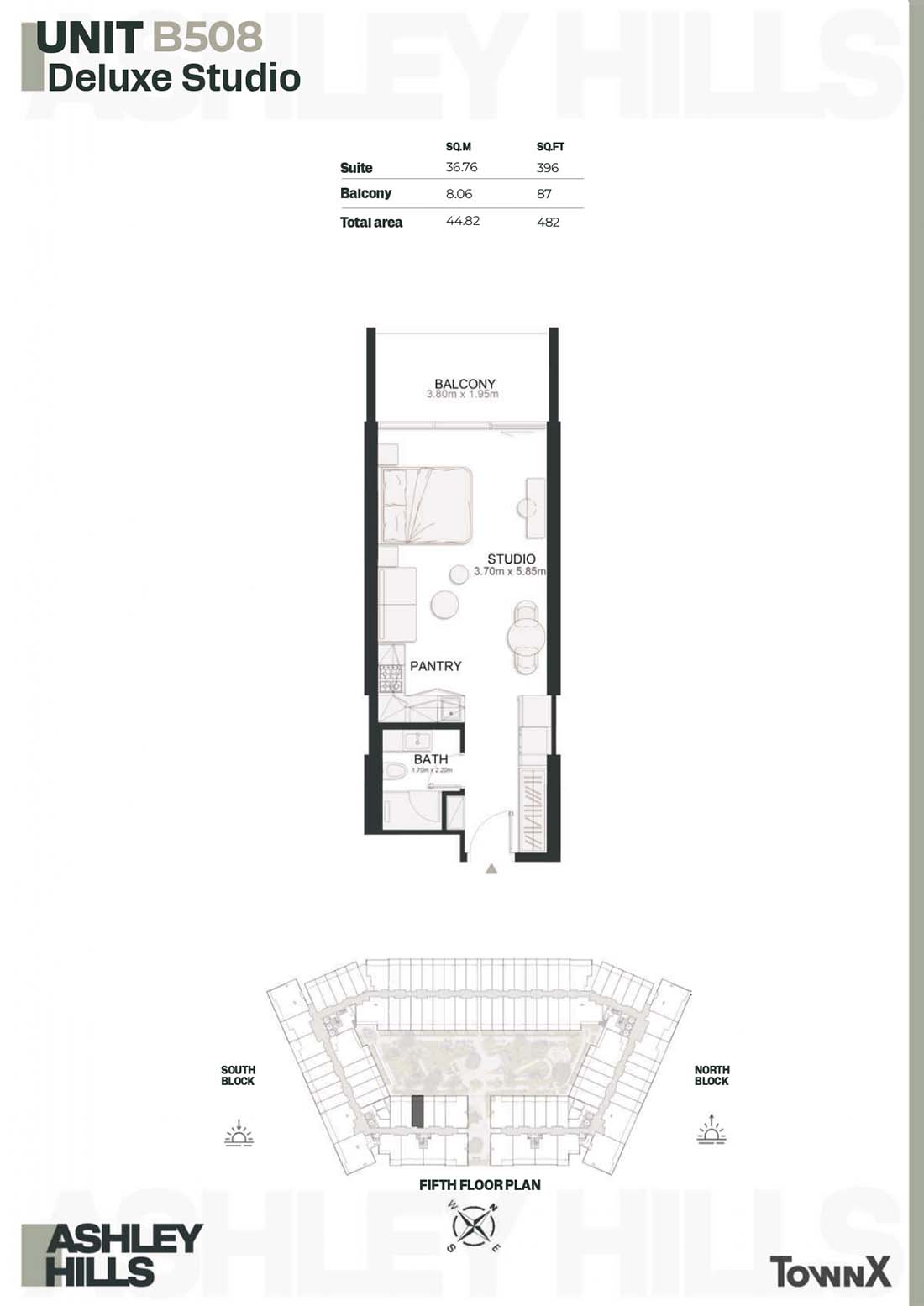 | 5TH FLOOR PLAN | Studio | UNIT B508 (Deluxe Studio) | 482.00 Sq Ft | Apartments |
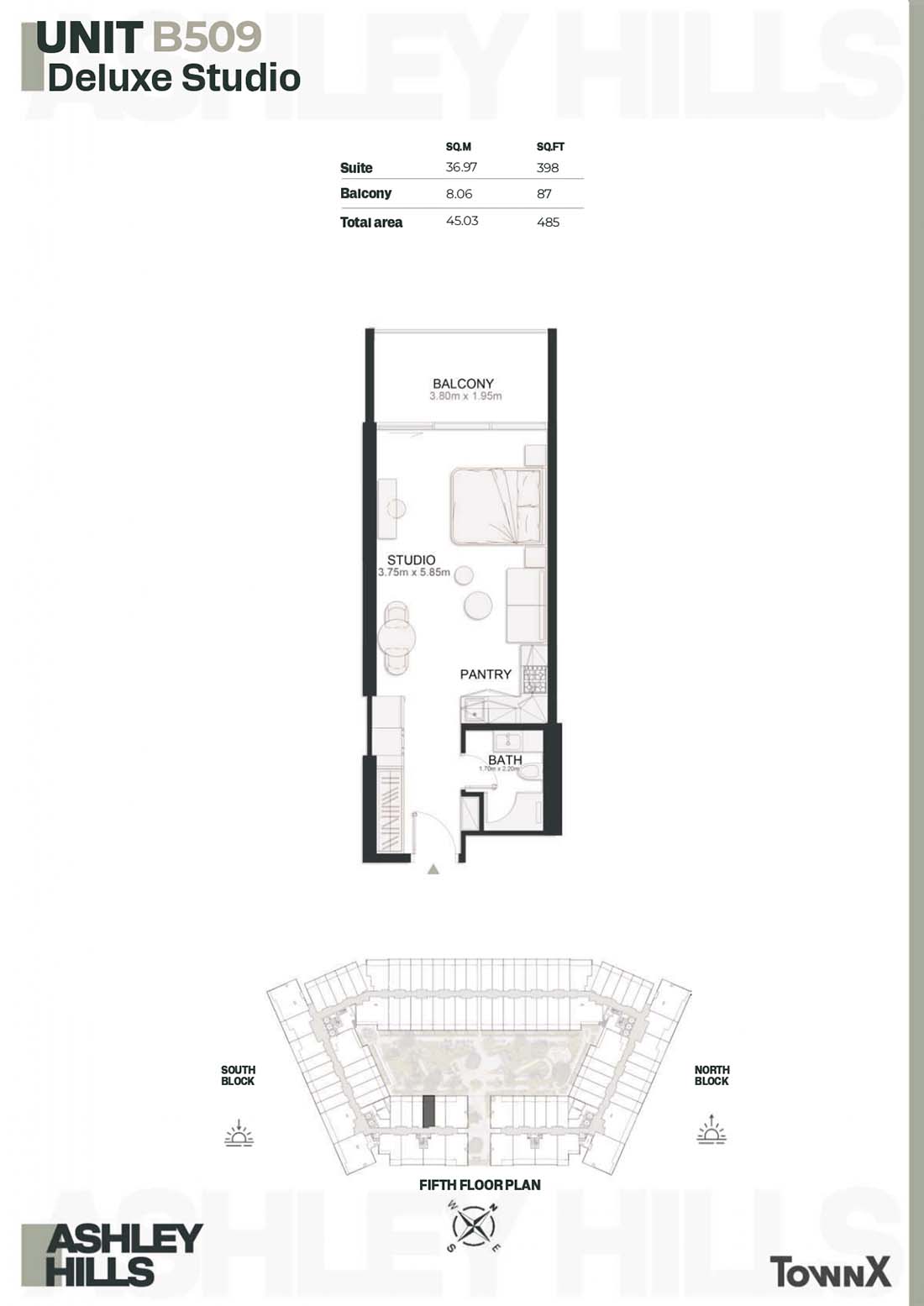 | 5TH FLOOR PLAN | Studio | UNIT B509 (Deluxe Studio) | 485.00 Sq Ft | Apartments |
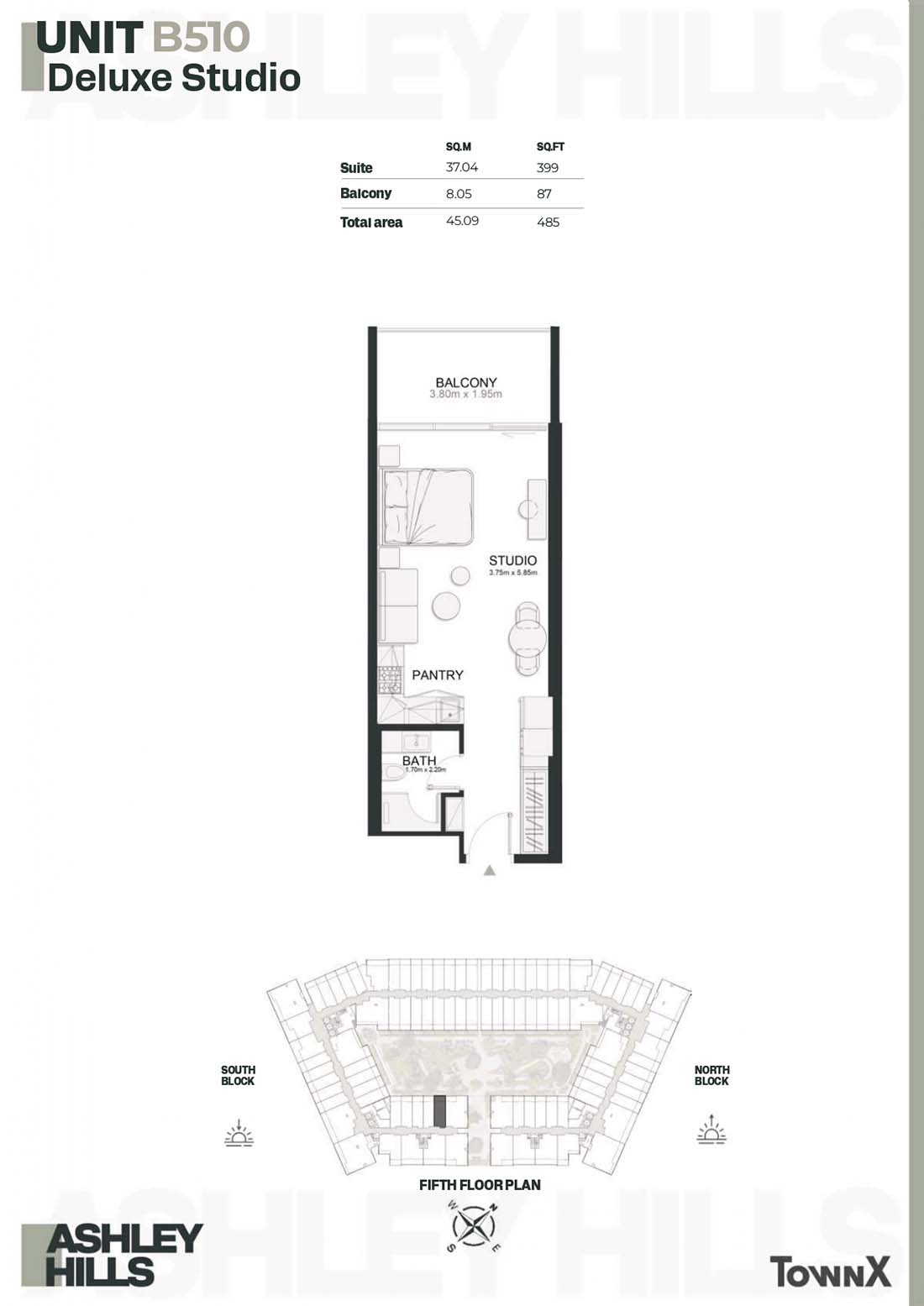 | 5TH FLOOR PLAN | Studio | UNIT B510 (Deluxe Studio) | 485.00 Sq Ft | Apartments |
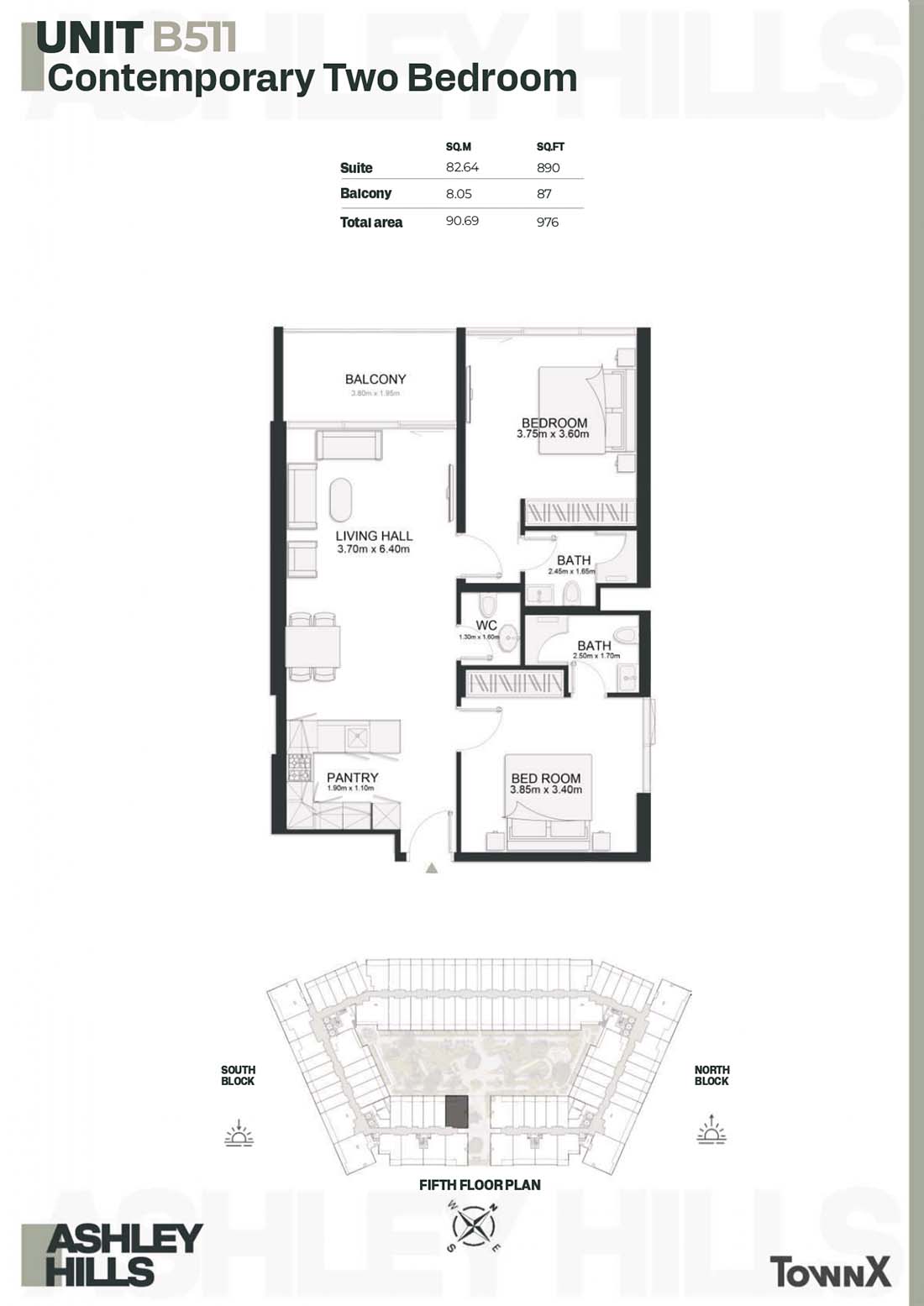 | 5TH FLOOR PLAN | 2 Bedrooms | UNIT B511 (Contemporary) | 976.00 Sq Ft | Apartments |
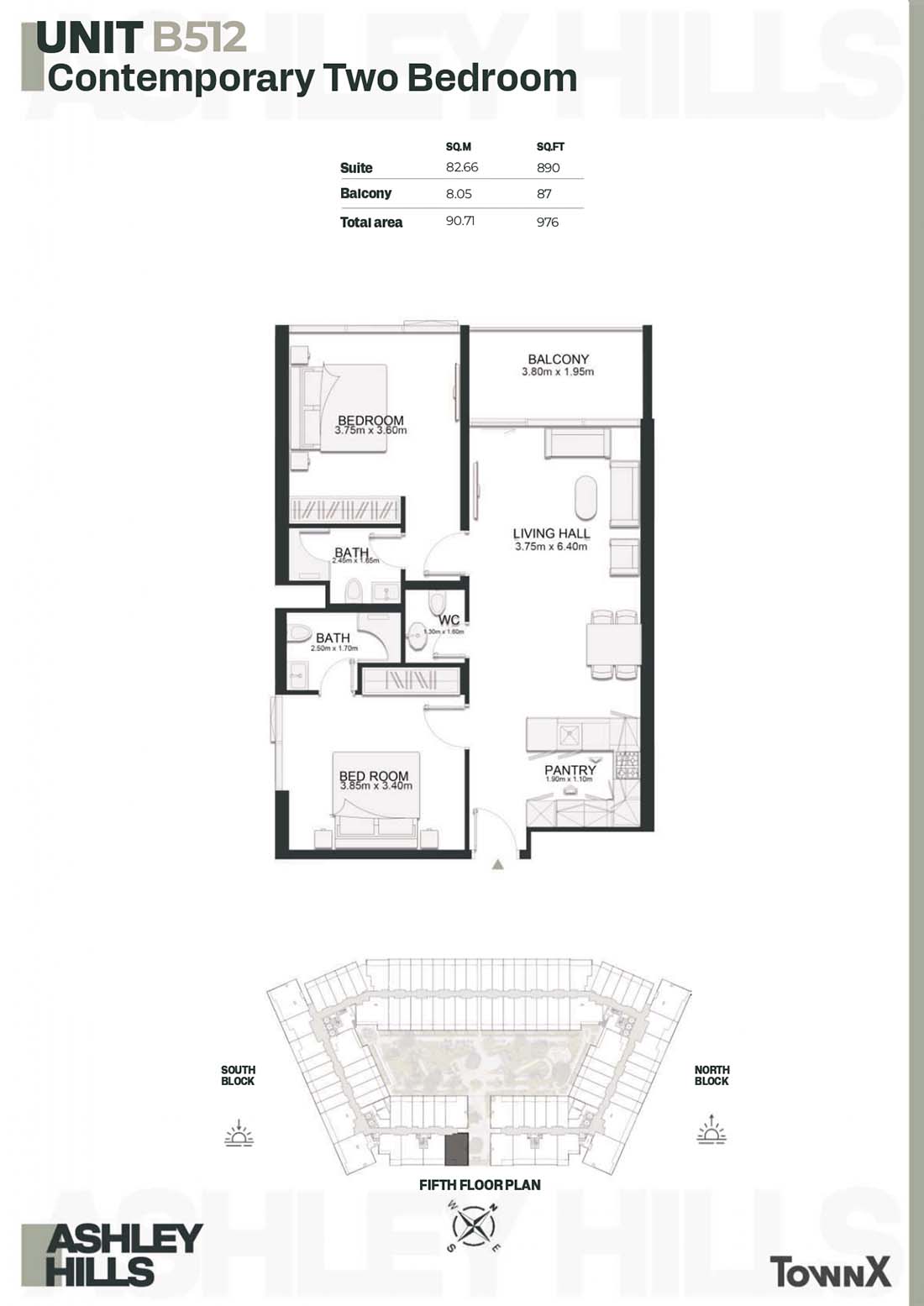 | 5TH FLOOR PLAN | 2 Bedrooms | UNIT B512 (Contemporary) | 976.00 Sq Ft | Apartments |
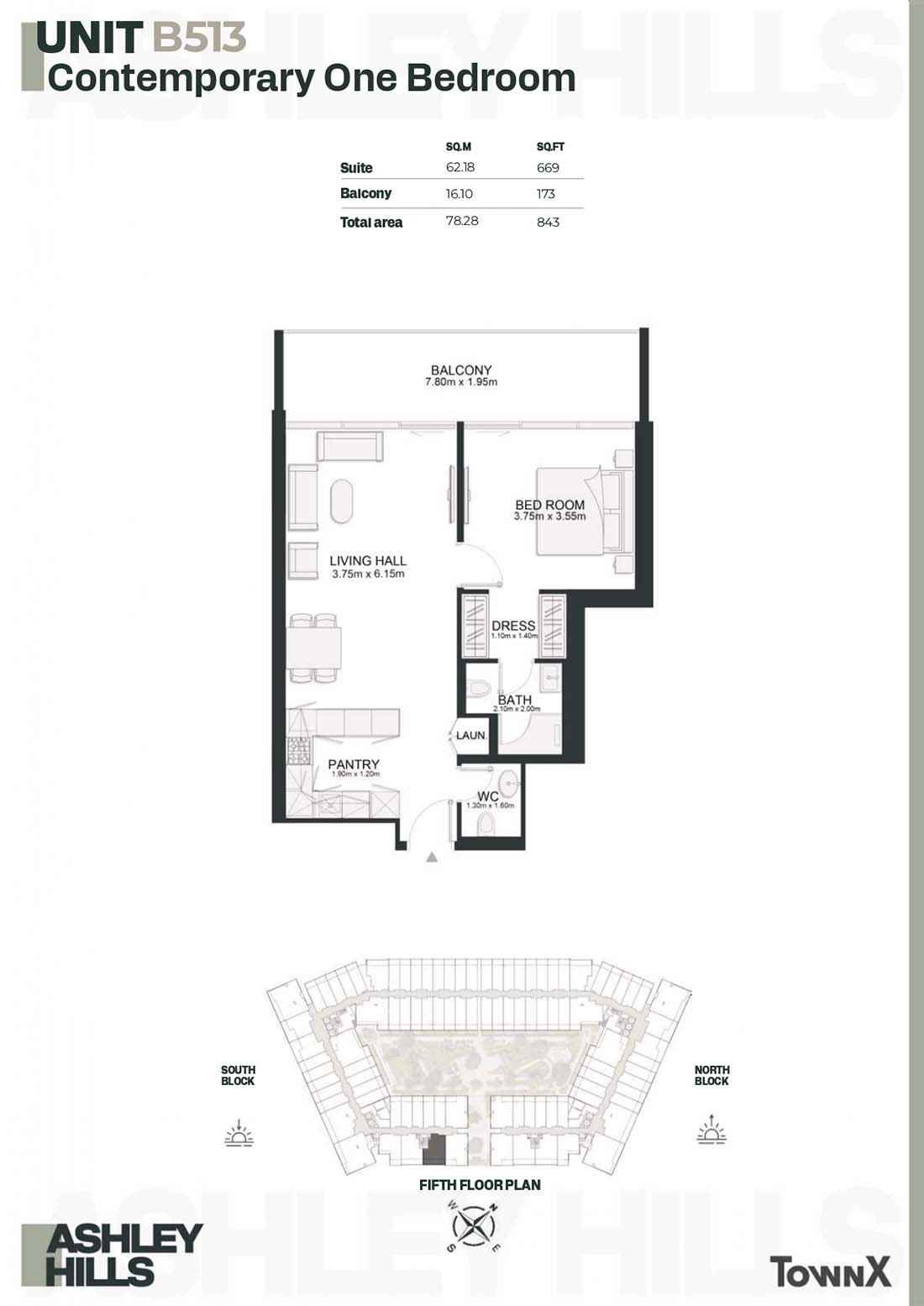 | 5TH FLOOR PLAN | 1 Bedroom | UNIT B513 (Contemporary) | 843.00 Sq Ft | Apartments |
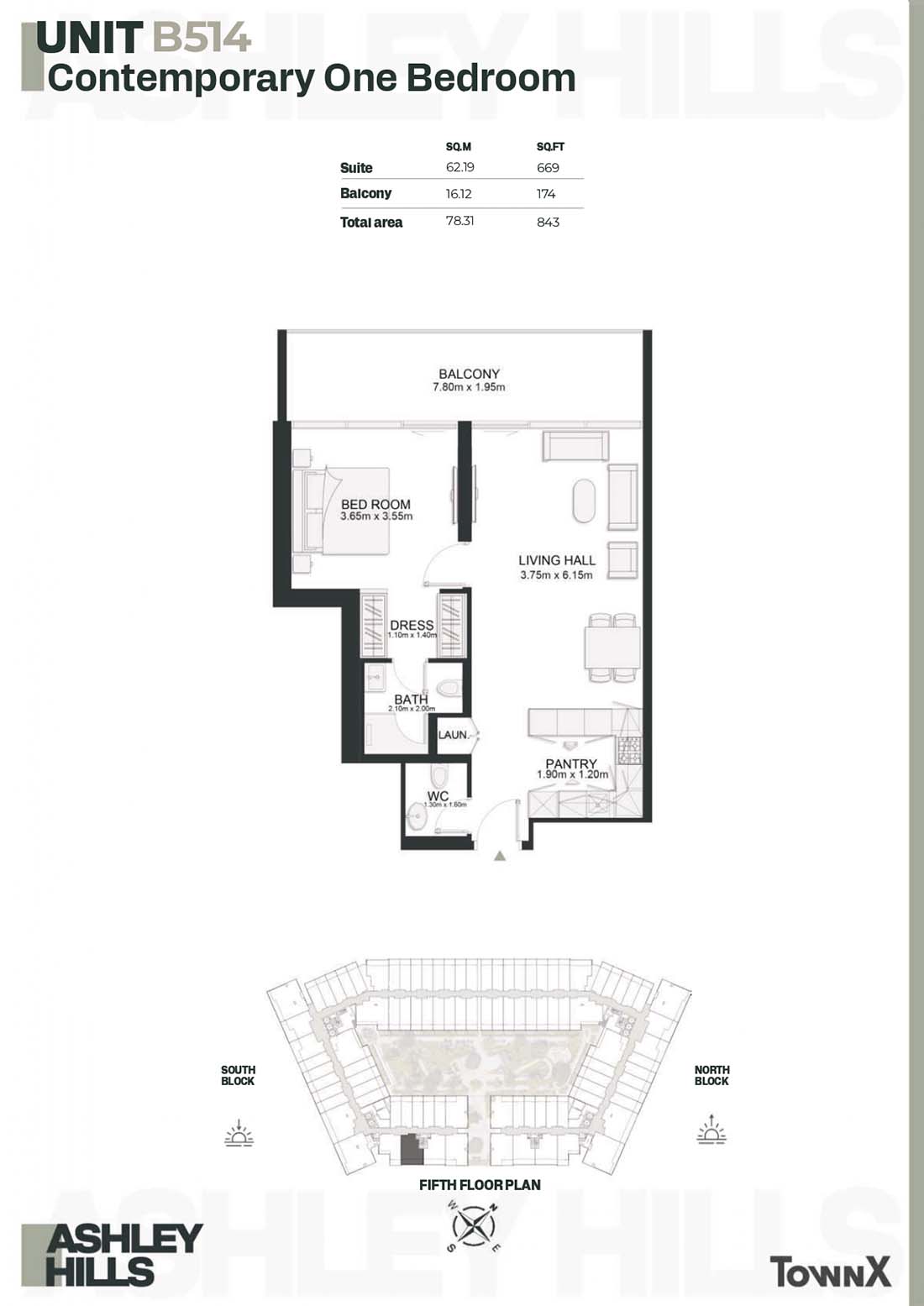 | 5TH FLOOR PLAN | 1 Bedroom | UNIT B514 (Contemporary) | 843.00 Sq Ft | Apartments |
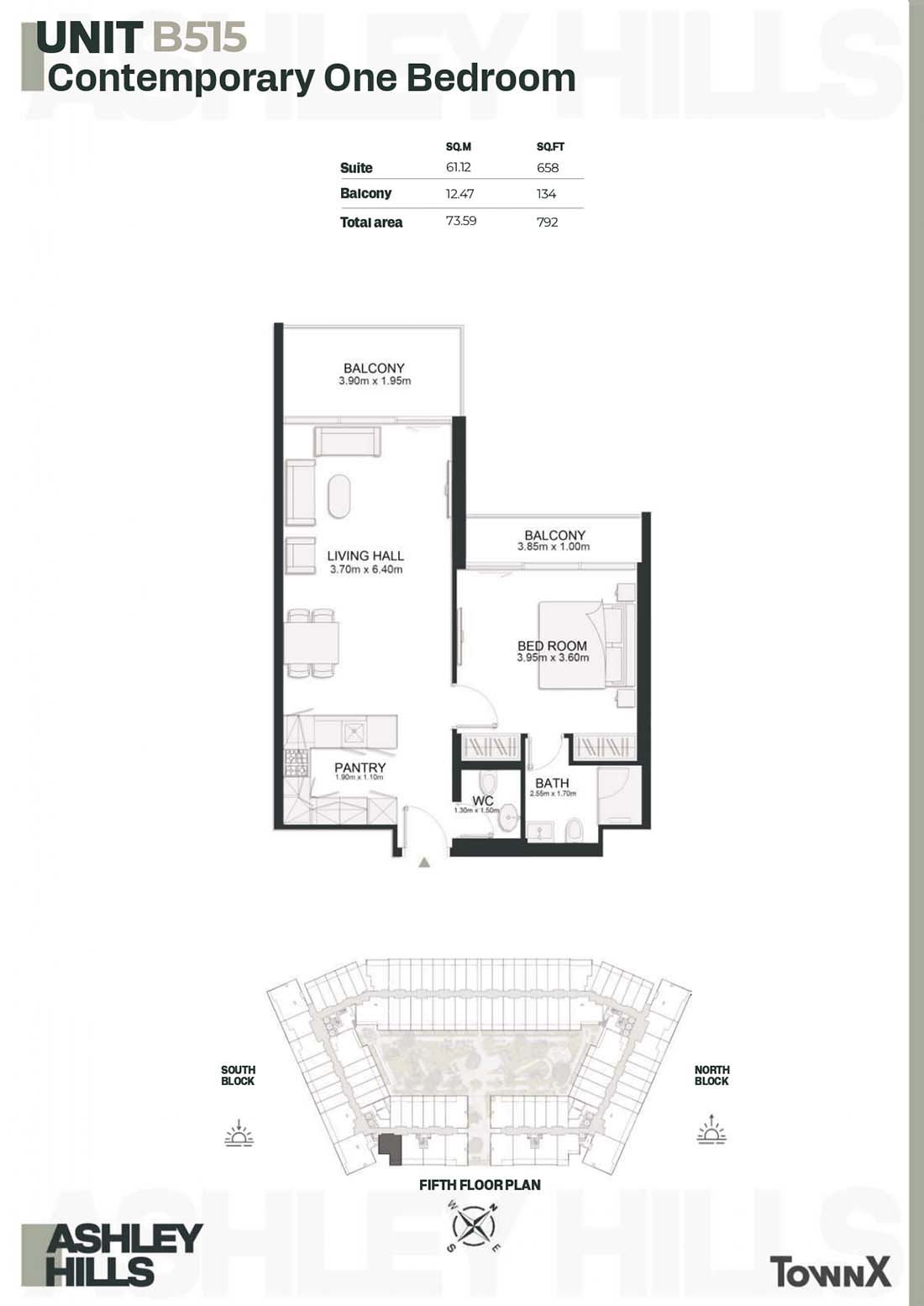 | 5TH FLOOR PLAN | 1 Bedroom | UNIT B515 (Contemporary) | 792.00 Sq Ft | Apartments |
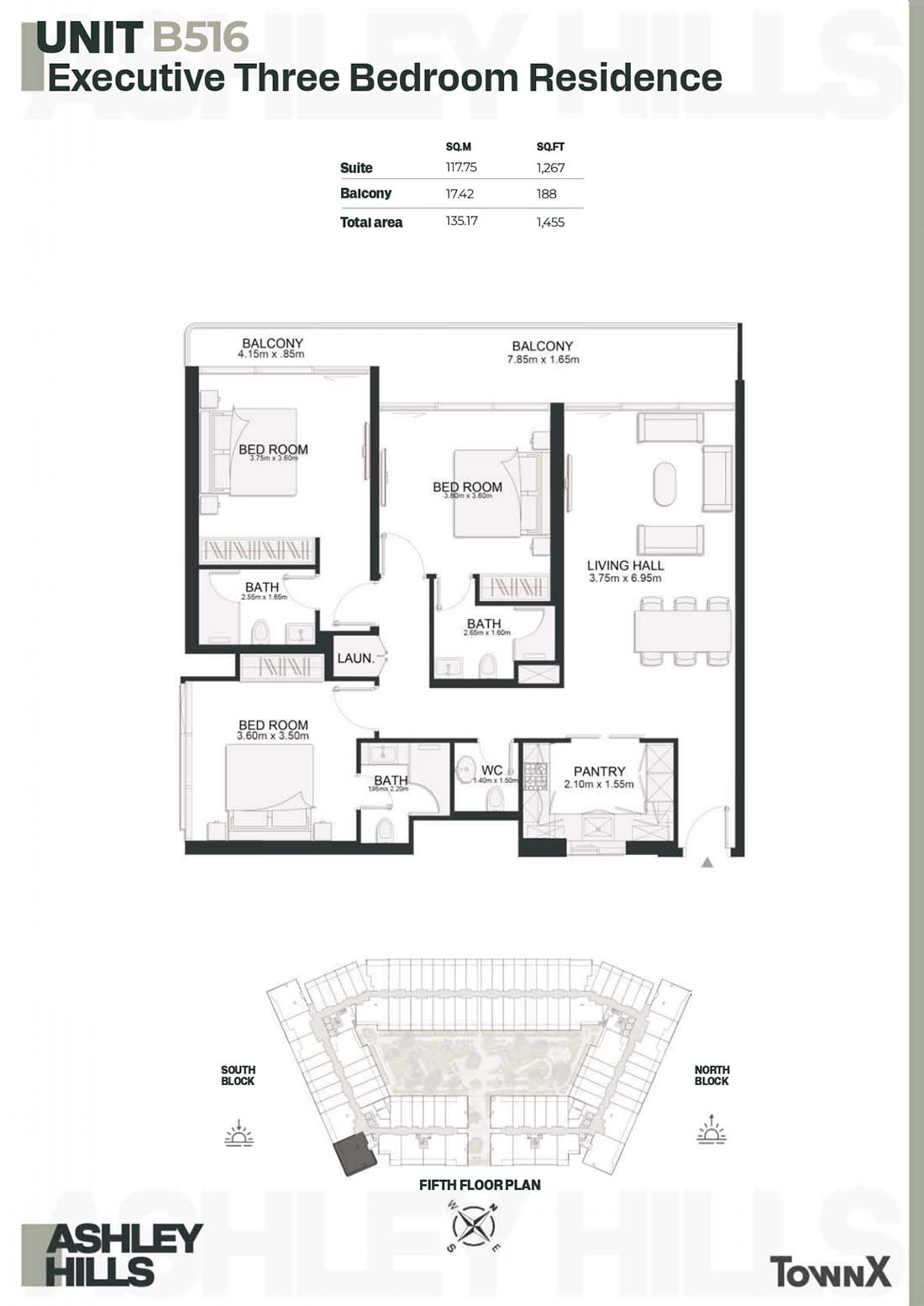 | 5TH FLOOR PLAN | 3 Bedrooms | UNIT B516 (Executive) | 1455.00 Sq Ft | Apartments |
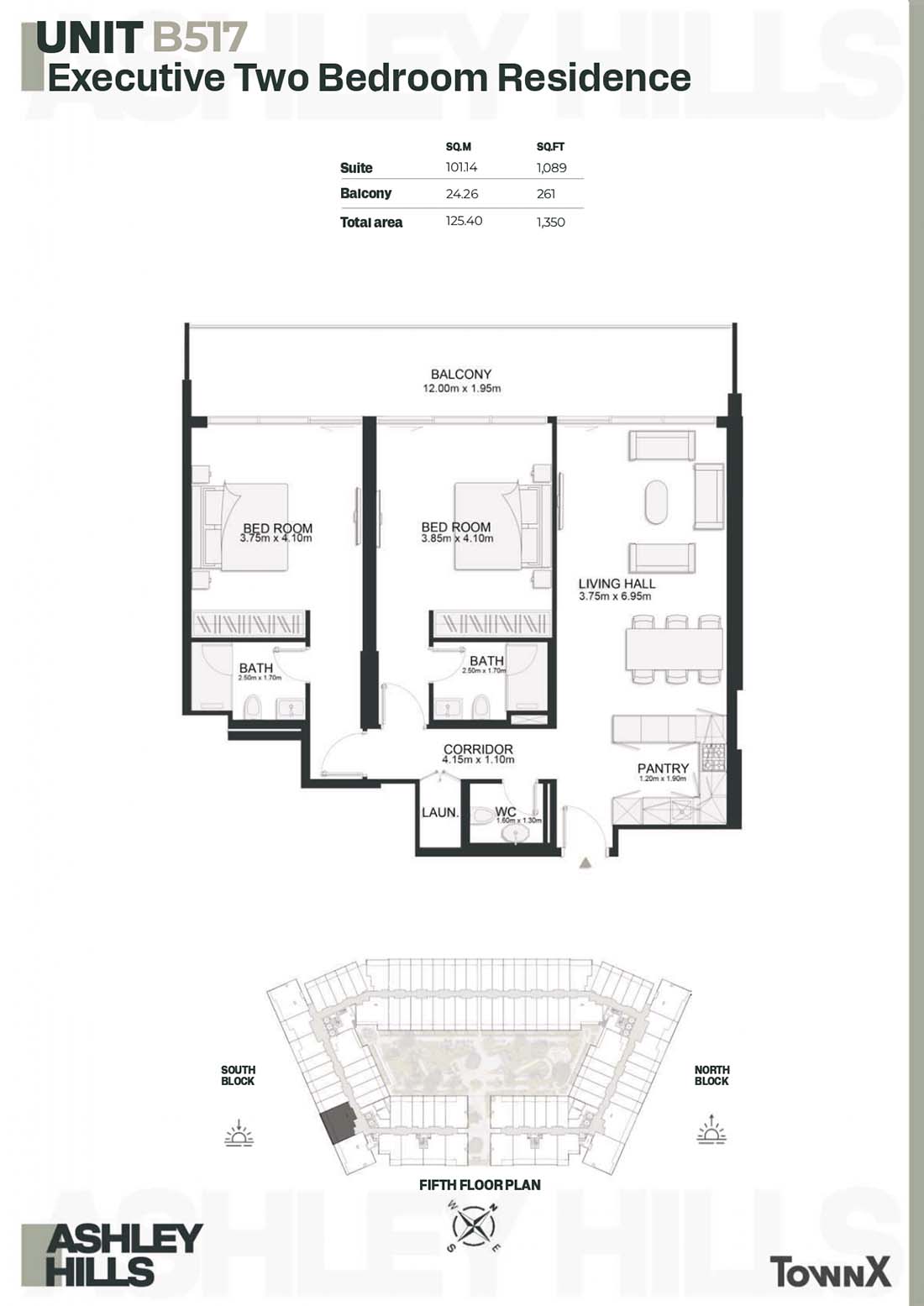 | 5TH FLOOR PLAN | 2 Bedrooms | UNIT B517 (Executive) | 1350.00 Sq Ft | Apartments |
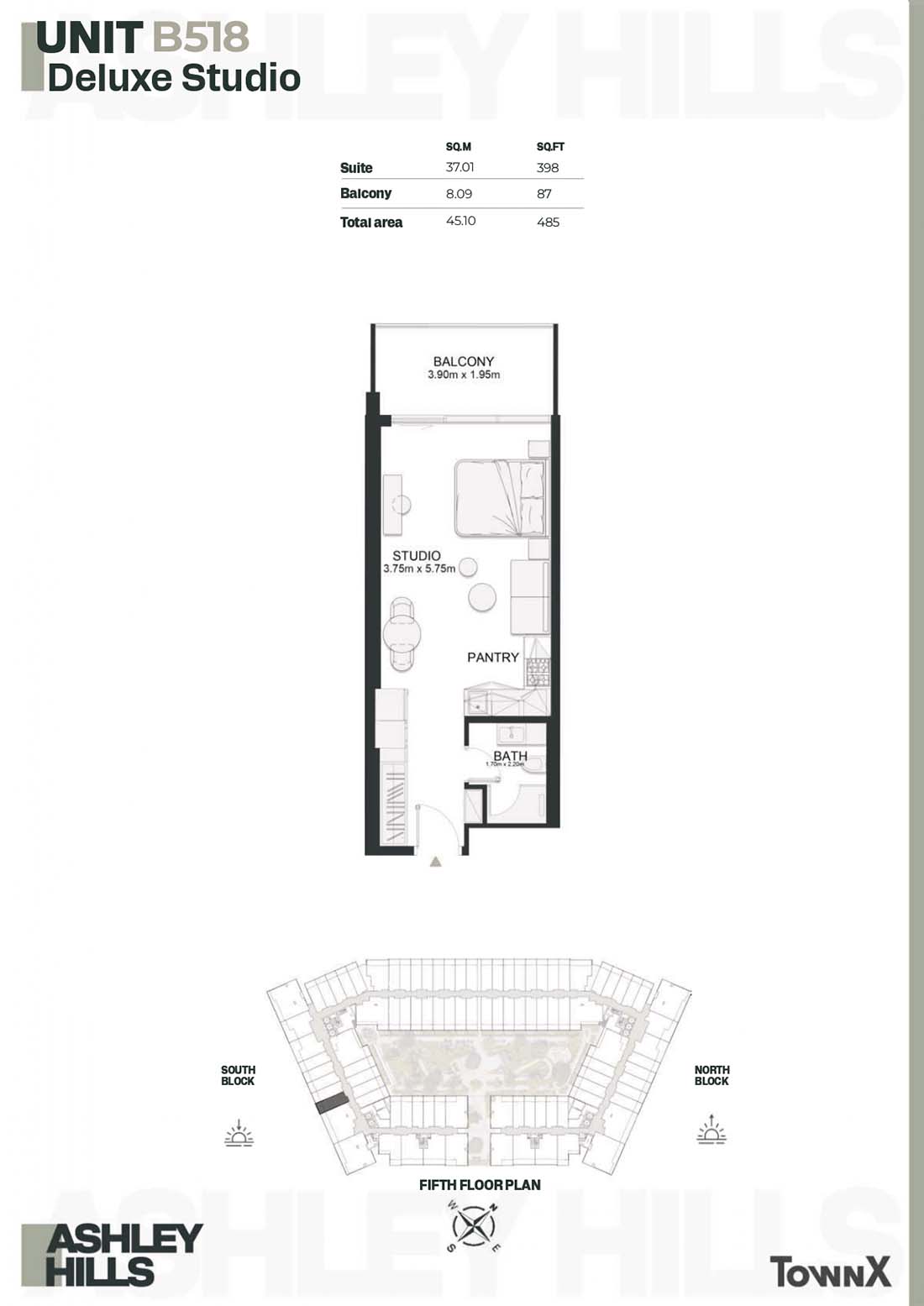 | 5TH FLOOR PLAN | Studio | UNIT B518 (Deluxe Studio) | 485.00 Sq Ft | Apartments |
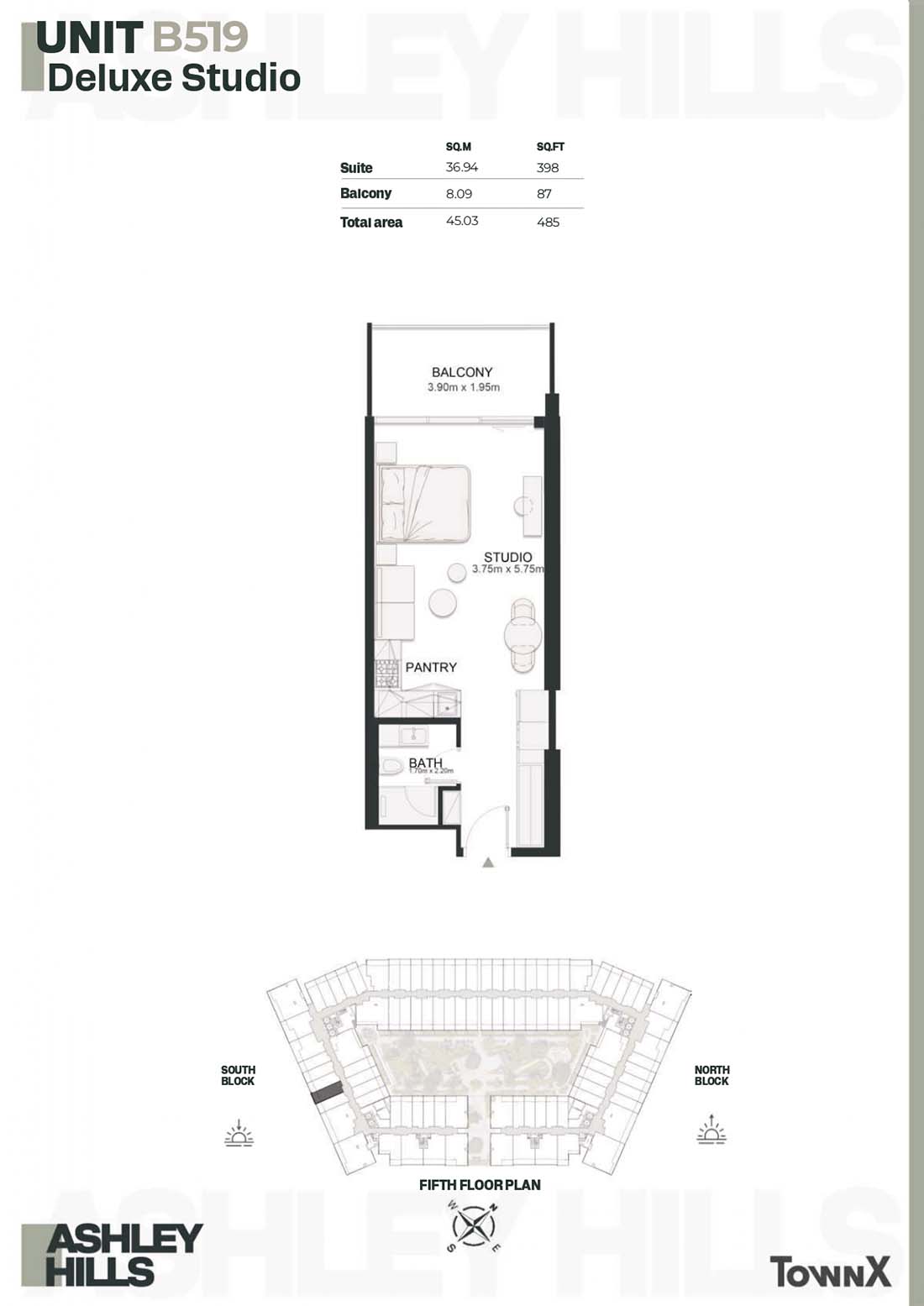 | 5TH FLOOR PLAN | Studio | UNIT B519 (Deluxe Studio) | 485.00 Sq Ft | Apartments |
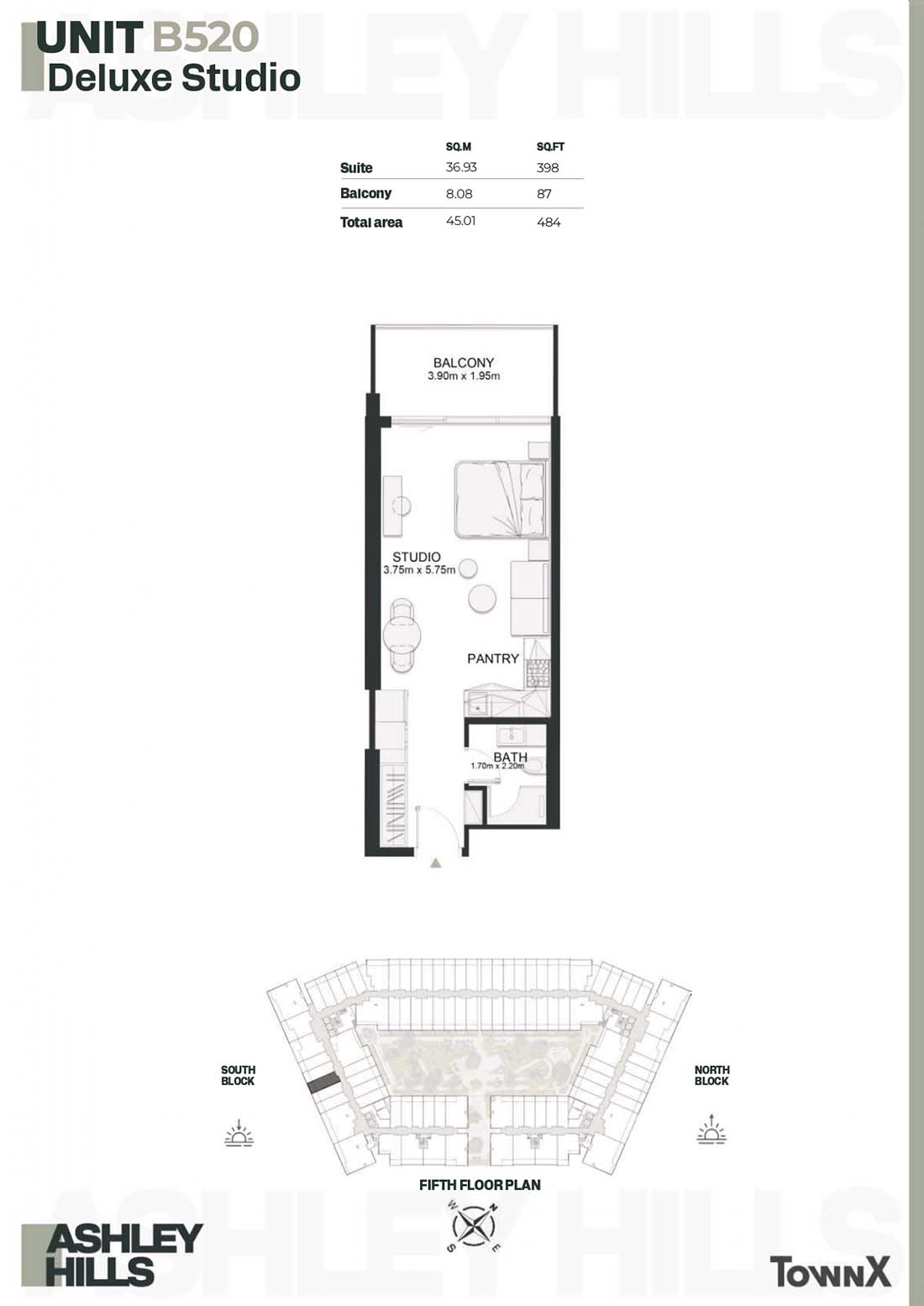 | 5TH FLOOR PLAN | Studio | UNIT B520 (Deluxe Studio) | 484.00 Sq Ft | Apartments |
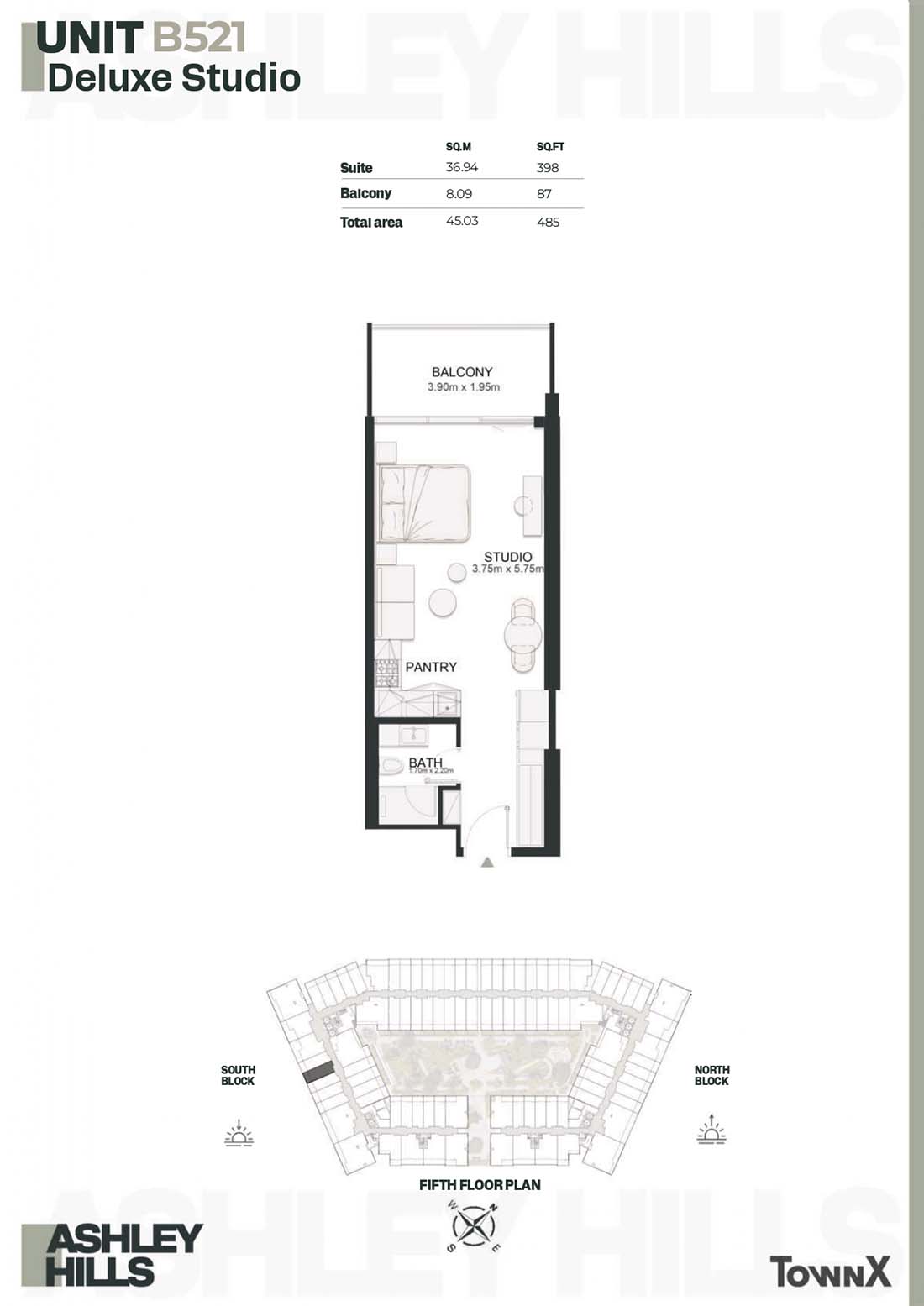 | 5TH FLOOR PLAN | Studio | UNIT B521 (Deluxe Studio) | 485.00 Sq Ft | Apartments |
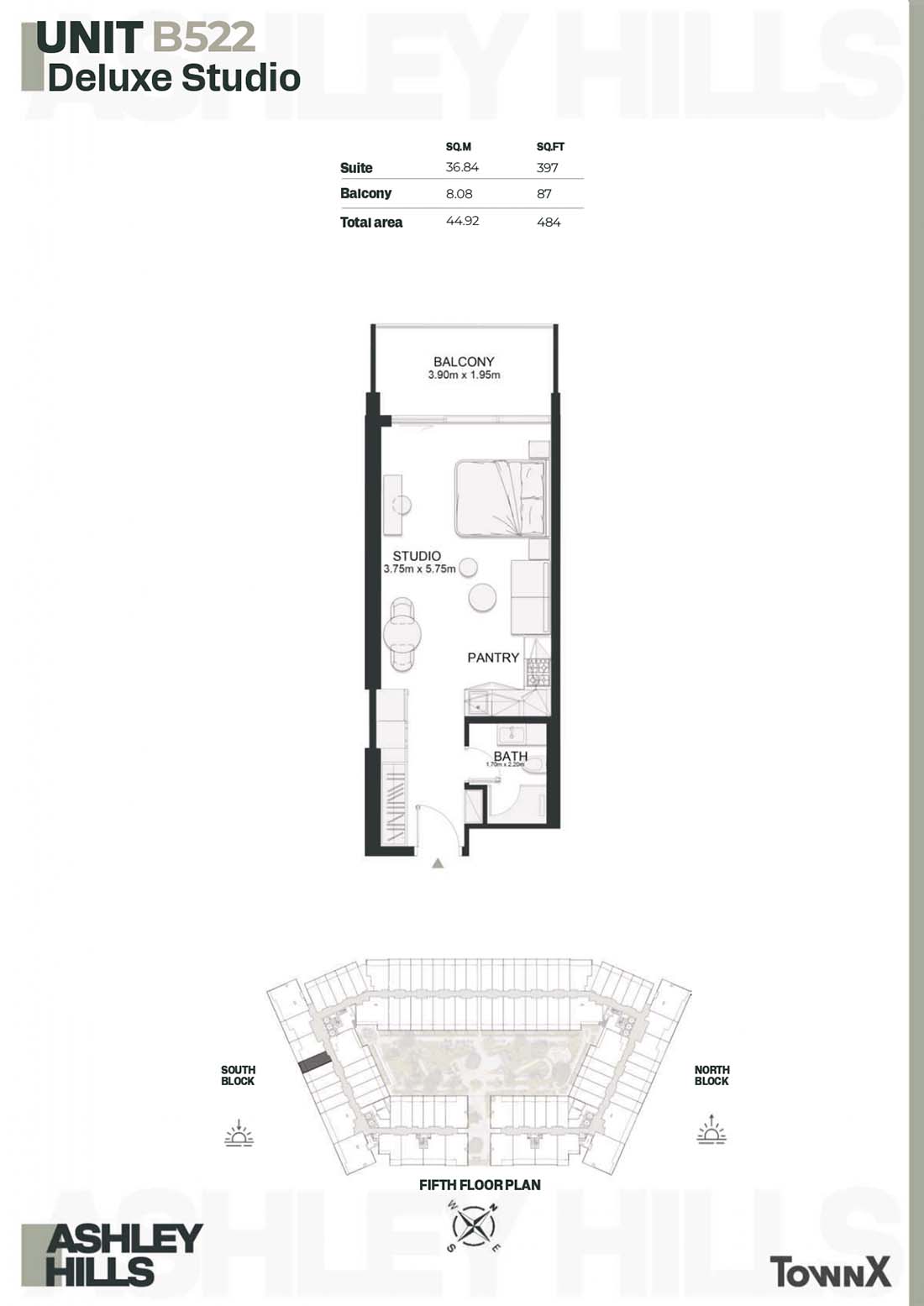 | 5TH FLOOR PLAN | Studio | UNIT B522 (Deluxe Studio) | 484.00 Sq Ft | Apartments |
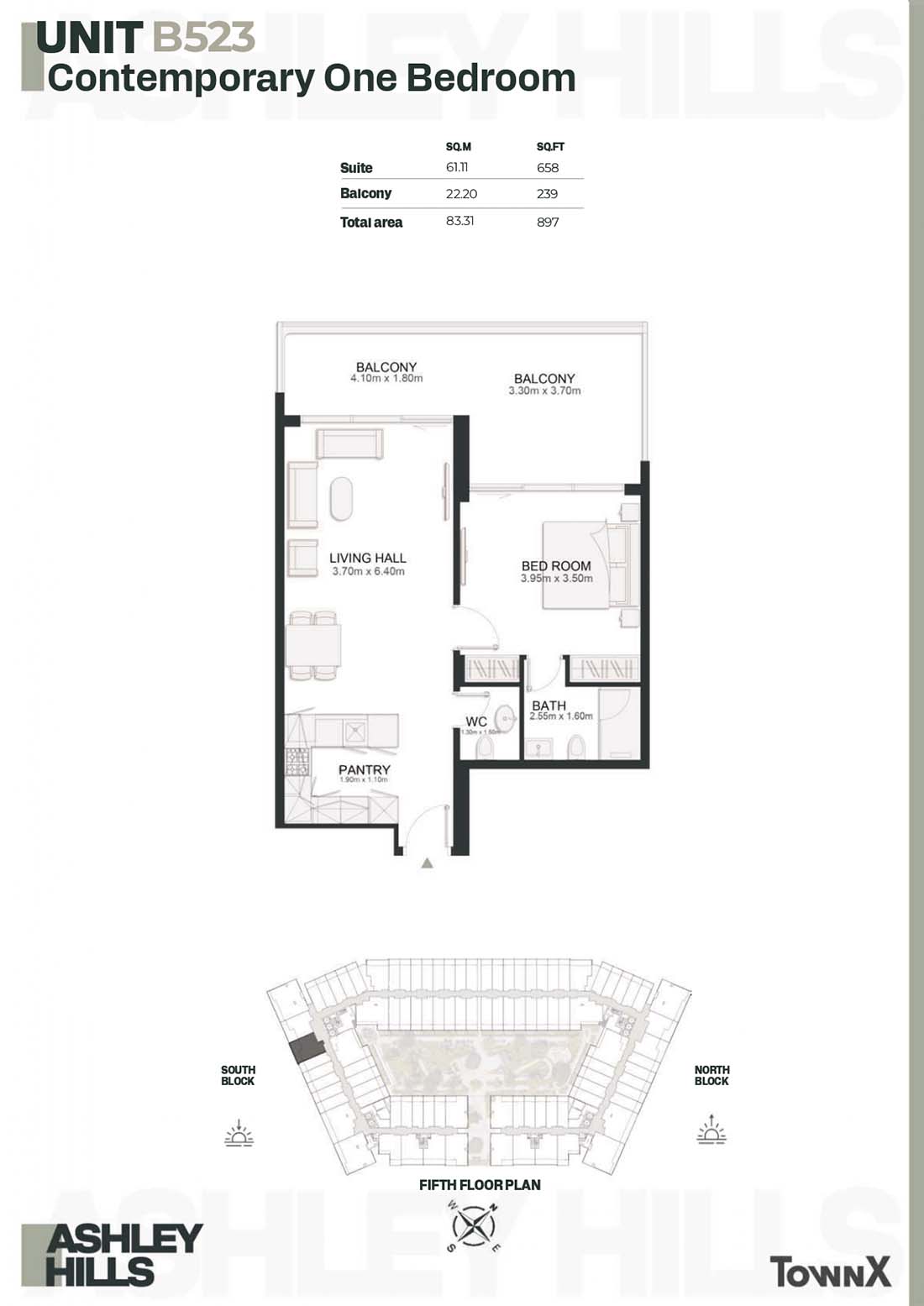 | 5TH FLOOR PLAN | 1 Bedroom | UNIT B523 (Contemporary) | 897.00 Sq Ft | Apartments |
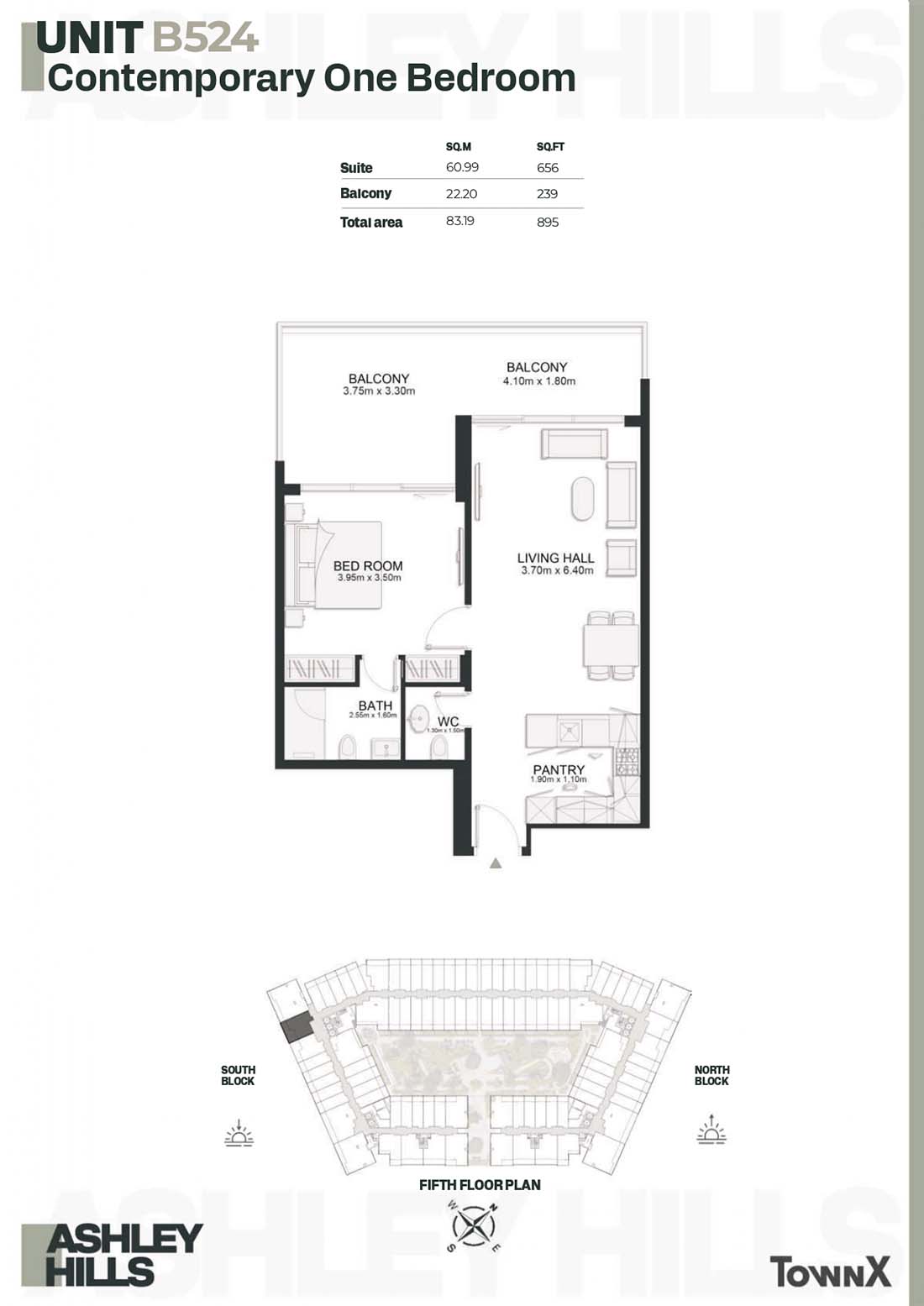 | 5TH FLOOR PLAN | 1 Bedroom | UNIT B524 (Contemporary) | 895.00 Sq Ft | Apartments |
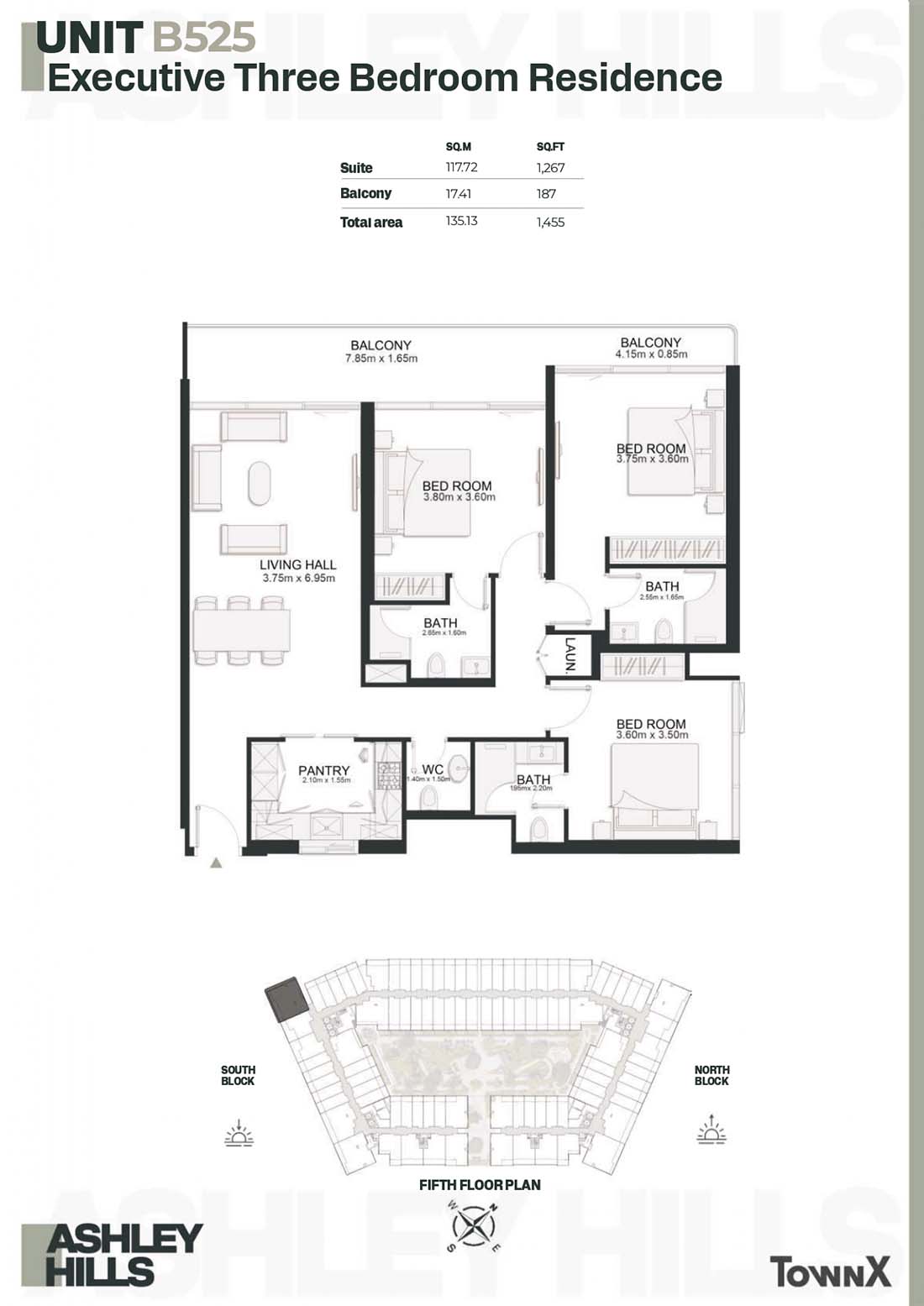 | 5TH FLOOR PLAN | 3 Bedrooms | UNIT B525 (Executive) | 1455.00 Sq Ft | Apartments |
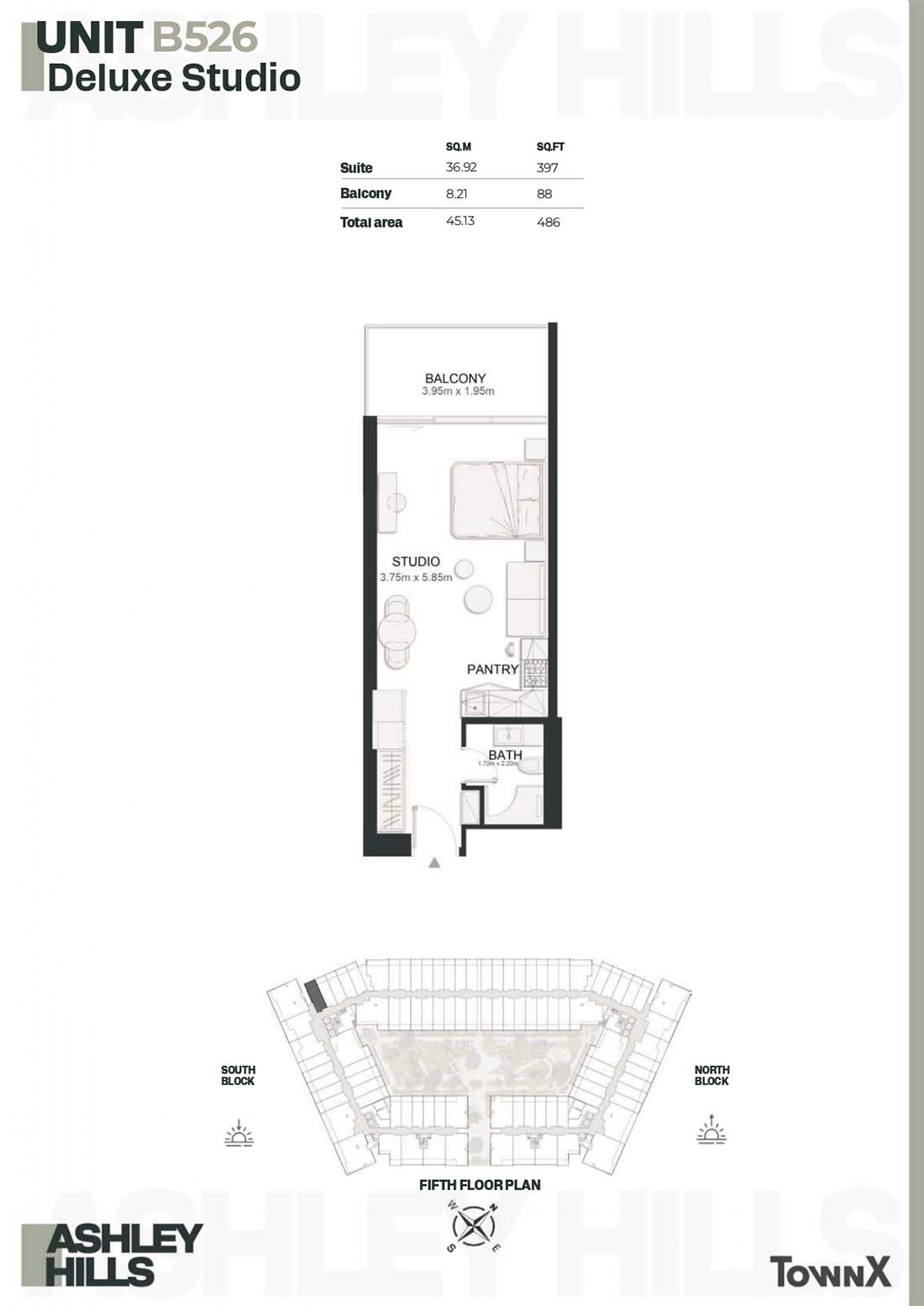 | 5TH FLOOR PLAN | Studio | UNIT B526 (Deluxe Studio) | 486.00 Sq Ft | Apartments |
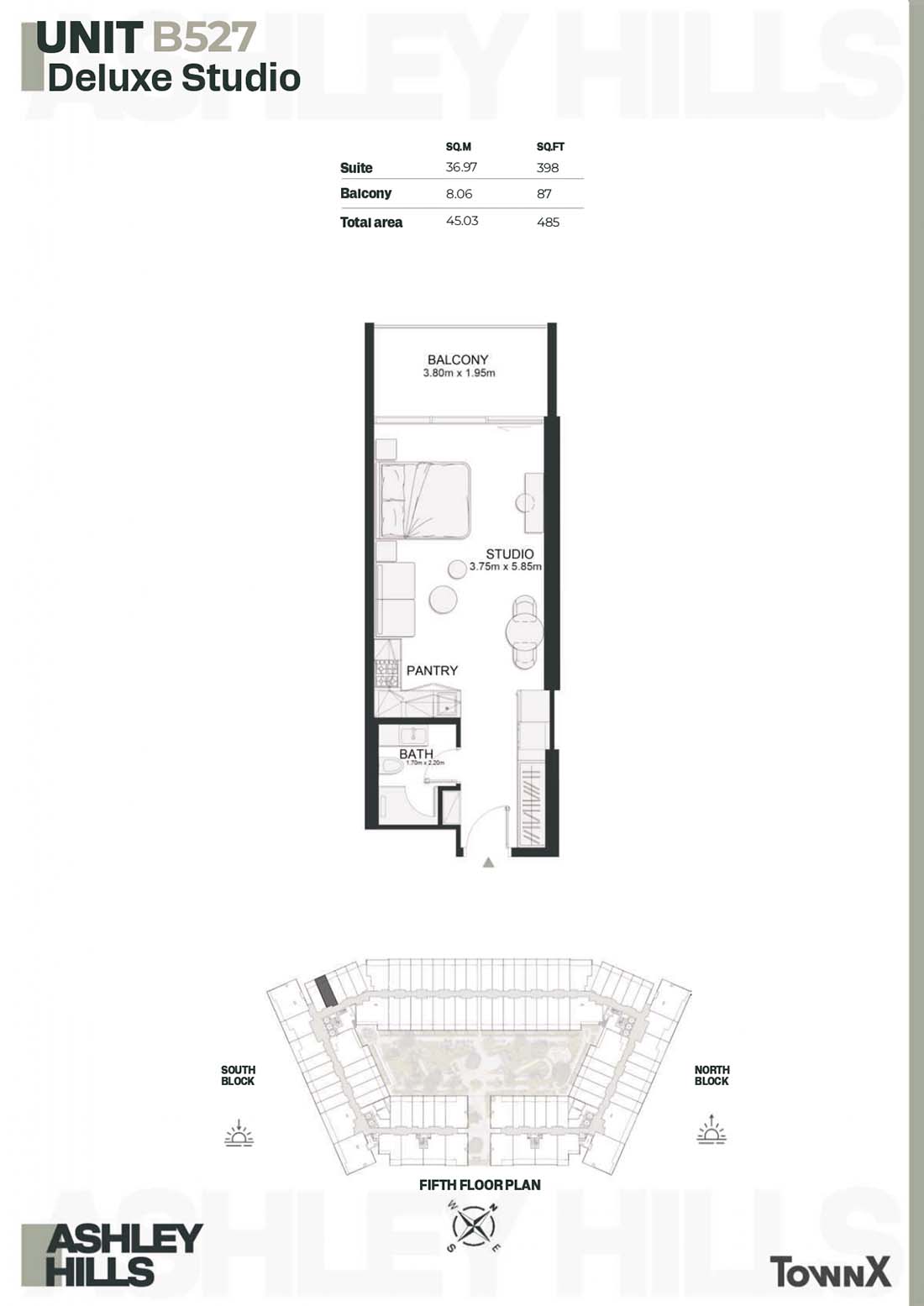 | 5TH FLOOR PLAN | Studio | UNIT B527 (Deluxe Studio) | 485.00 Sq Ft | Apartments |
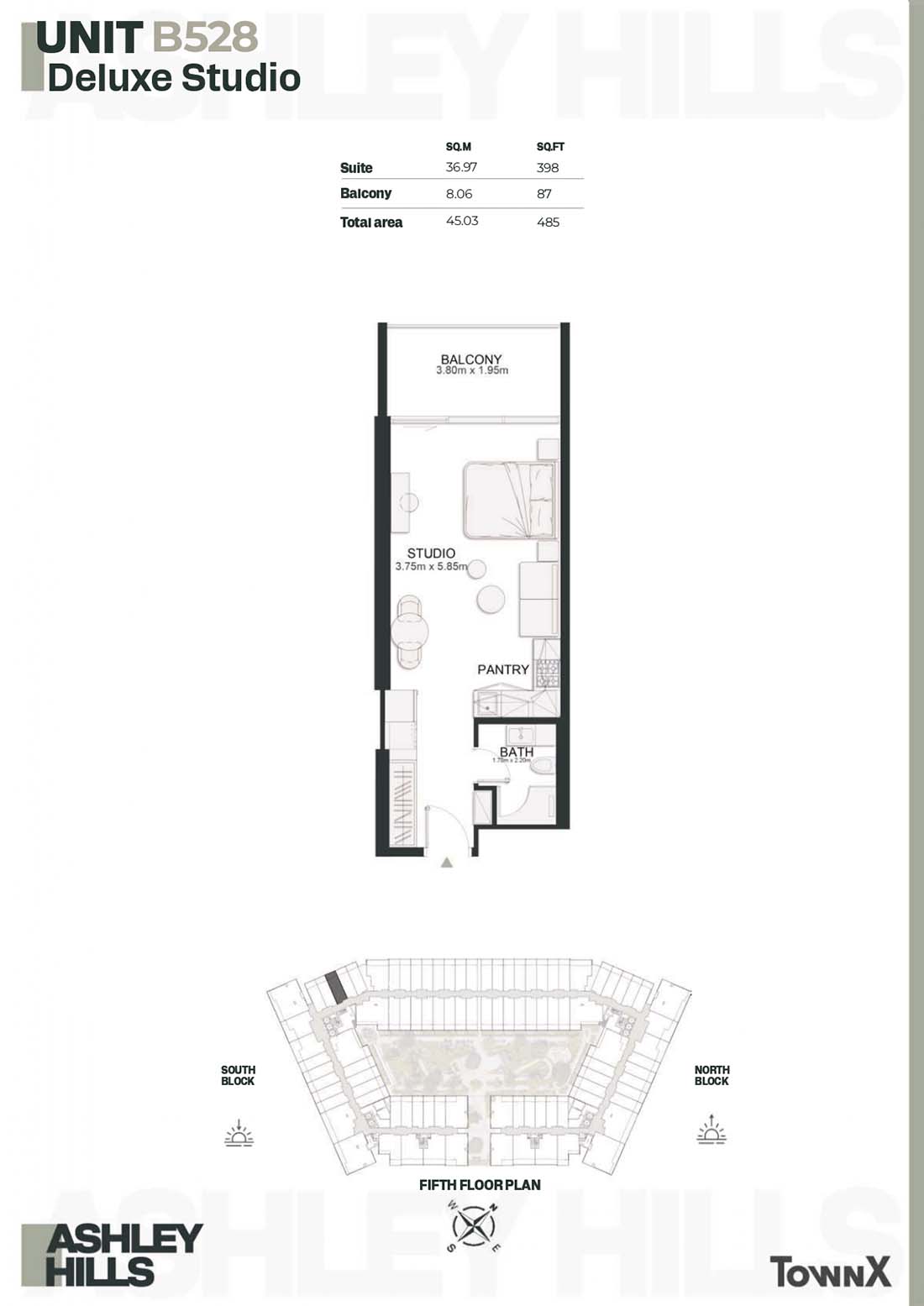 | 5TH FLOOR PLAN | Studio | UNIT B528 (Deluxe Studio) | 485.00 Sq Ft | Apartments |
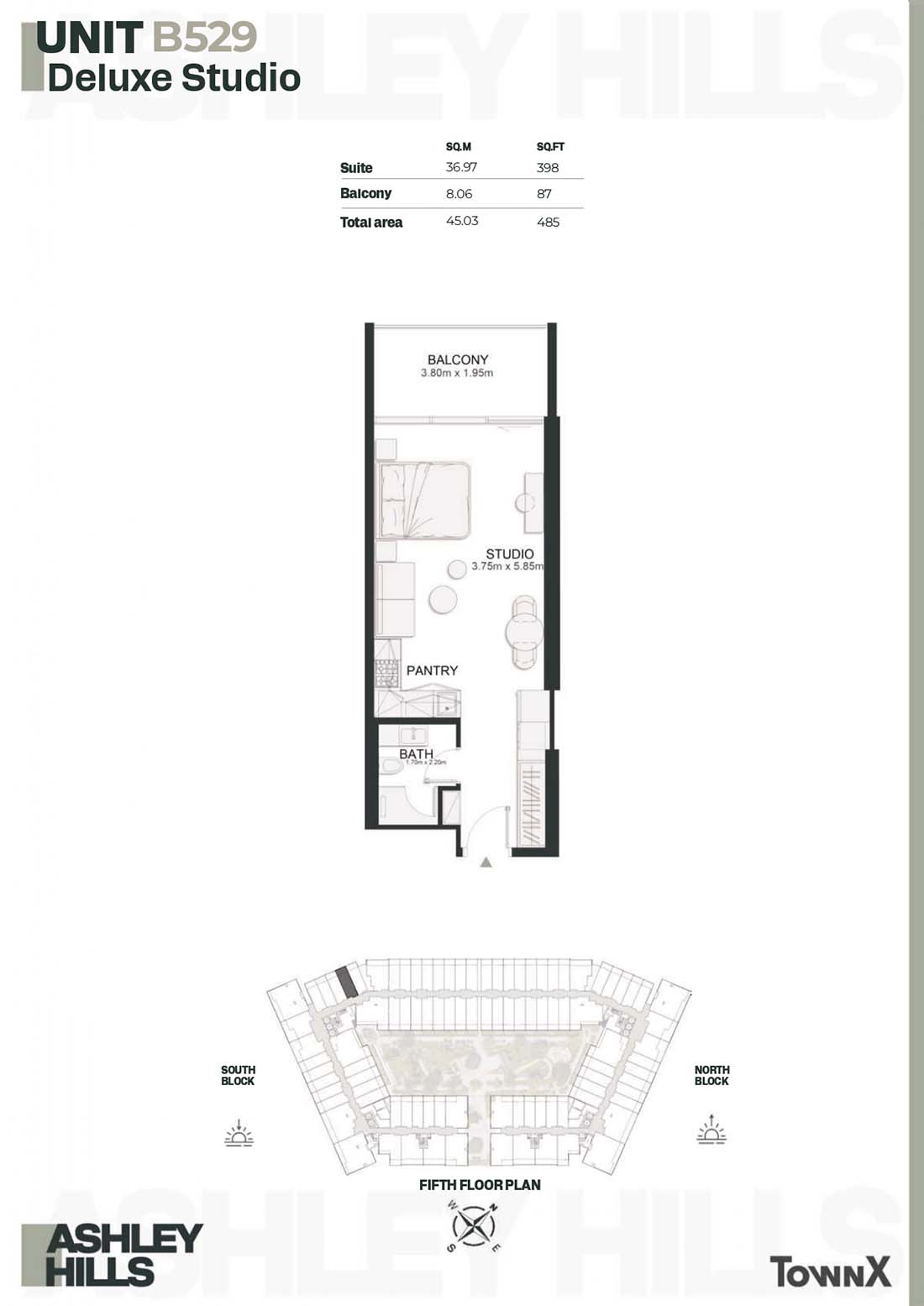 | 5TH FLOOR PLAN | Studio | UNIT B529 (Deluxe Studio) | 485.00 Sq Ft | Apartments |
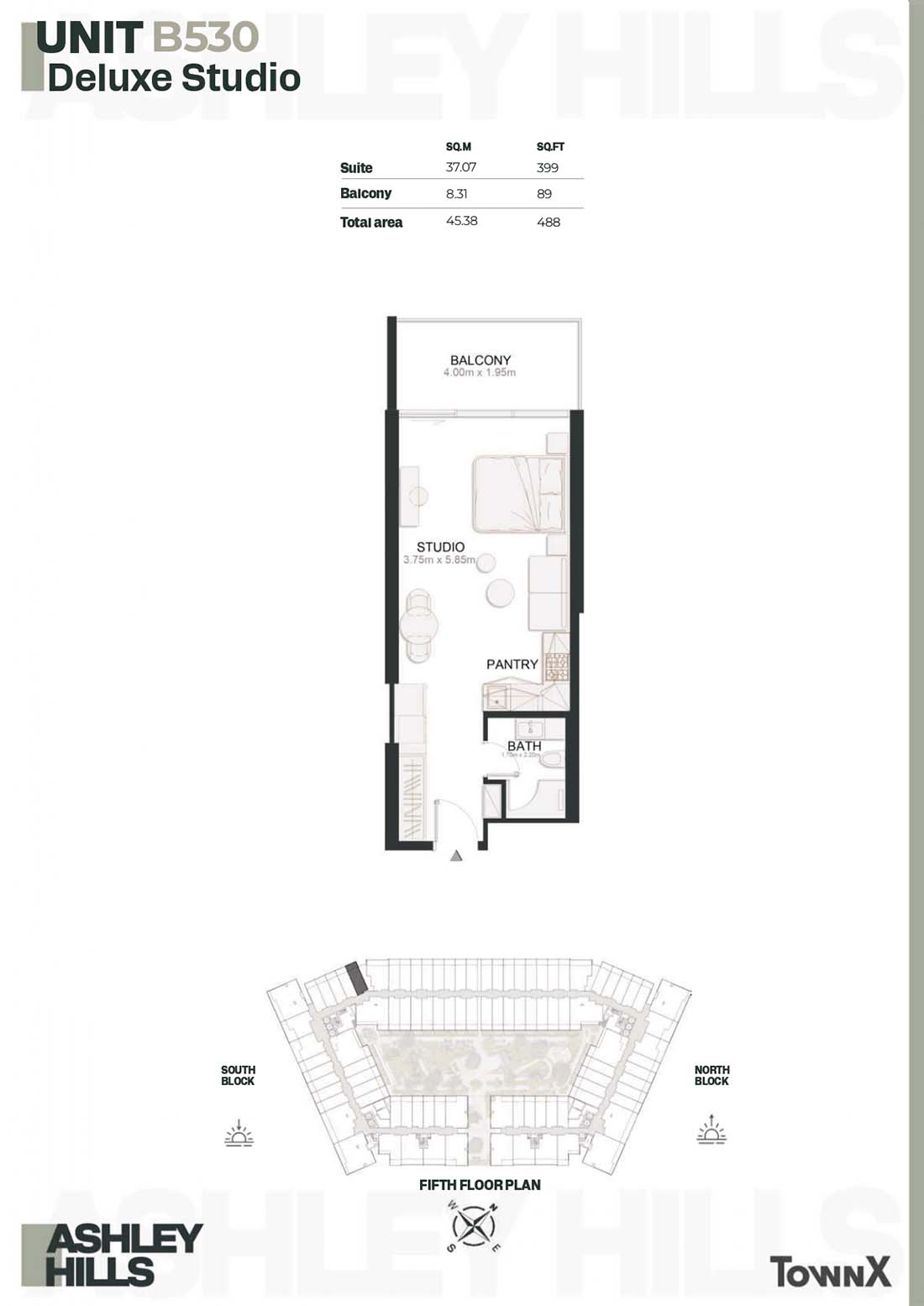 | 5TH FLOOR PLAN | Studio | UNIT B530 (Deluxe Studio) | 488.00 Sq Ft | Apartments |
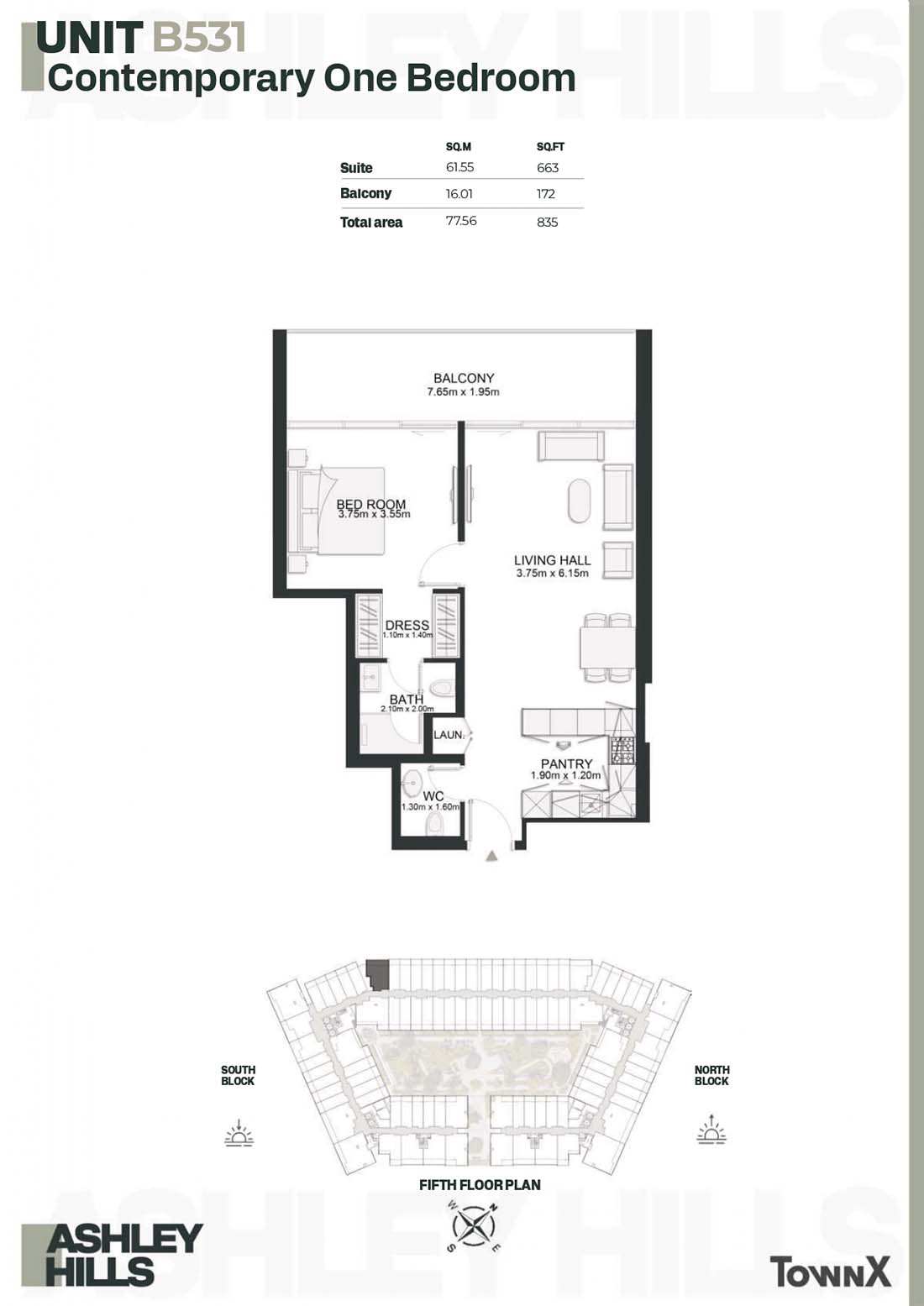 | 5TH FLOOR PLAN | 1 Bedroom | UNIT B531 (Contemporary) | 835.00 Sq Ft | Apartments |
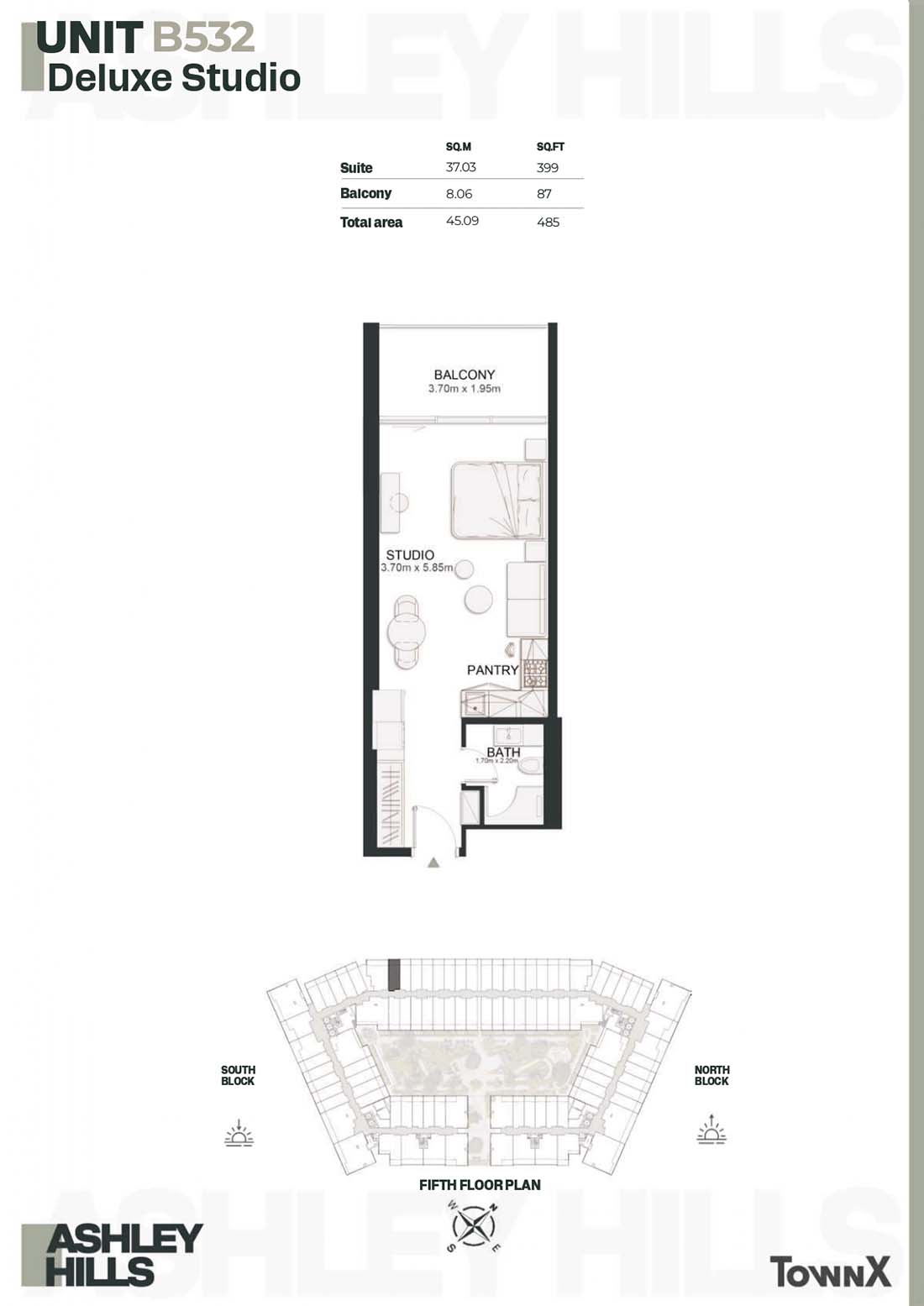 | 5TH FLOOR PLAN | Studio | UNIT B532 (Deluxe Studio) | 485.00 Sq Ft | Apartments |
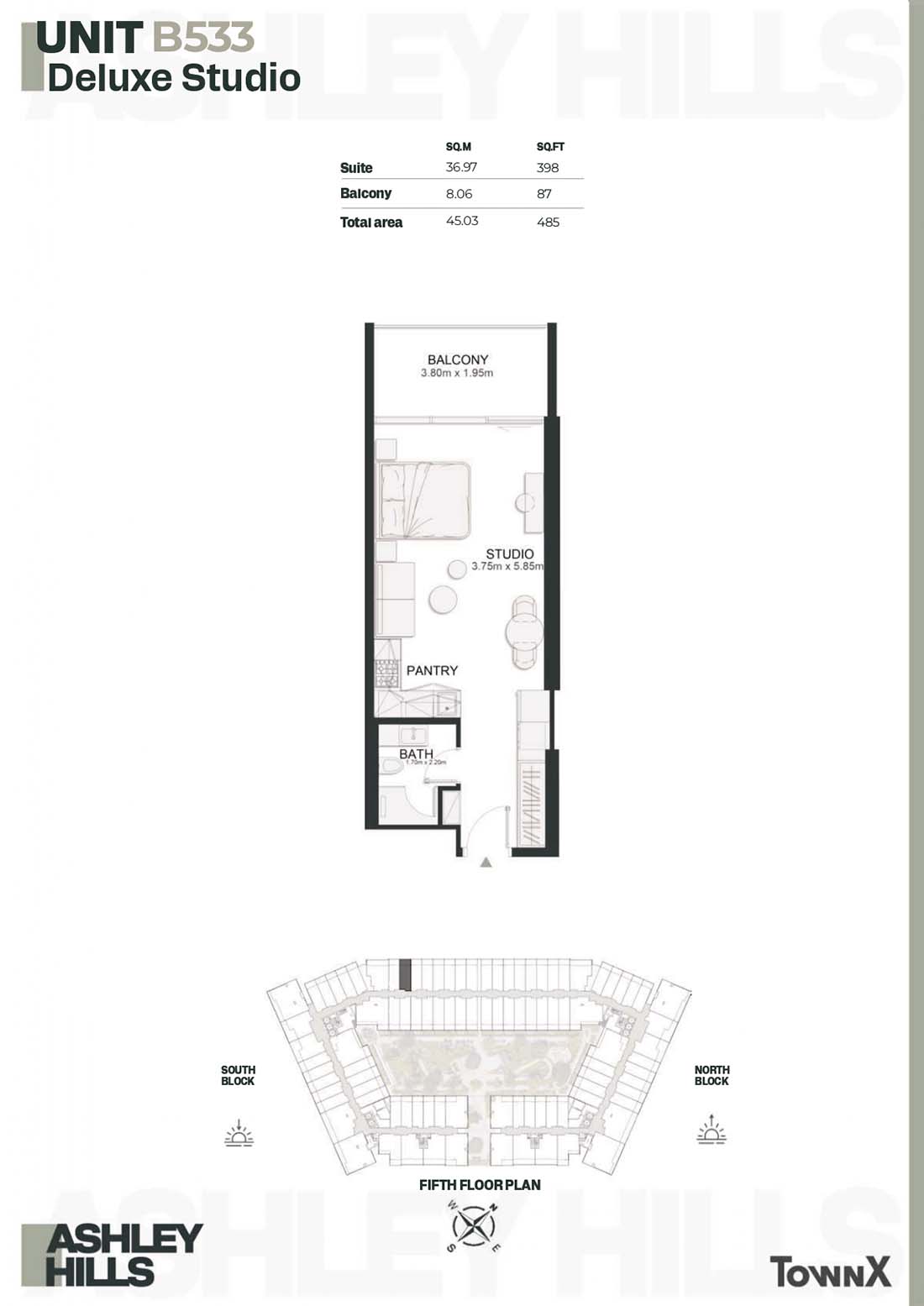 | 5TH FLOOR PLAN | Studio | UNIT B533 (Deluxe Studio) | 485.00 Sq Ft | Apartments |
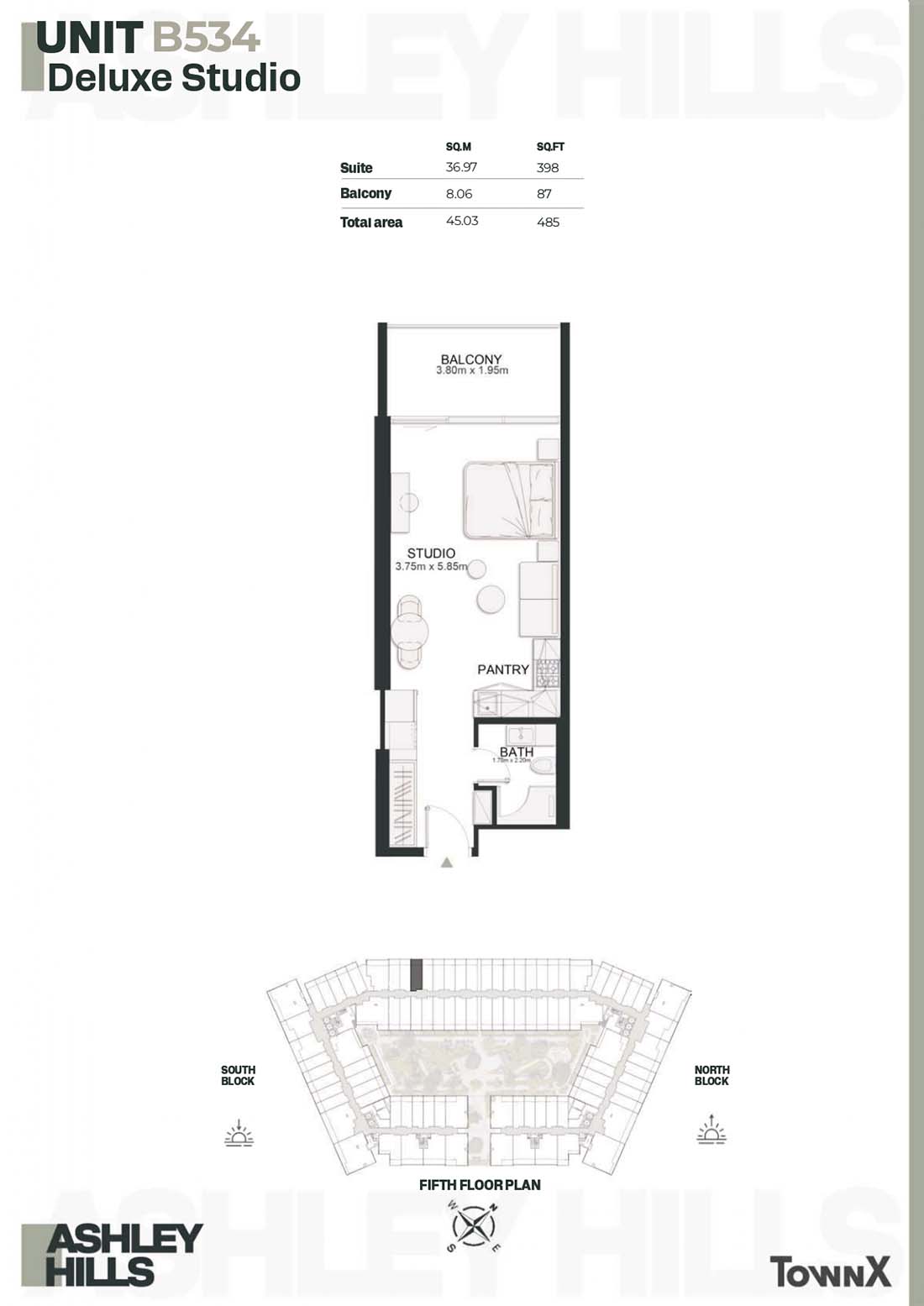 | 5TH FLOOR PLAN | Studio | UNIT B534 (Deluxe Studio) | 485.00 Sq Ft | Apartments |
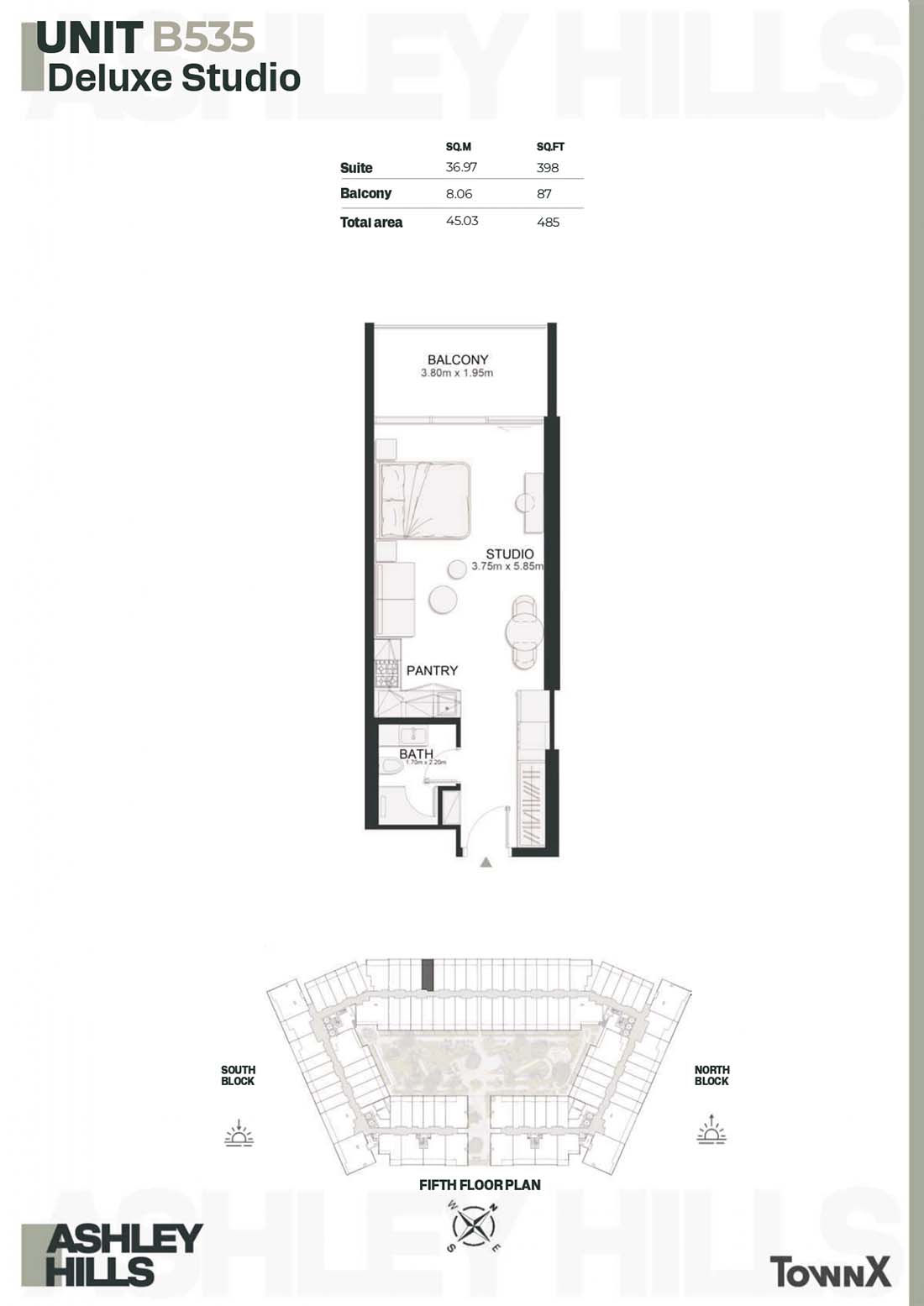 | 5TH FLOOR PLAN | Studio | UNIT B535 (Deluxe Studio) | 485.00 Sq Ft | Apartments |
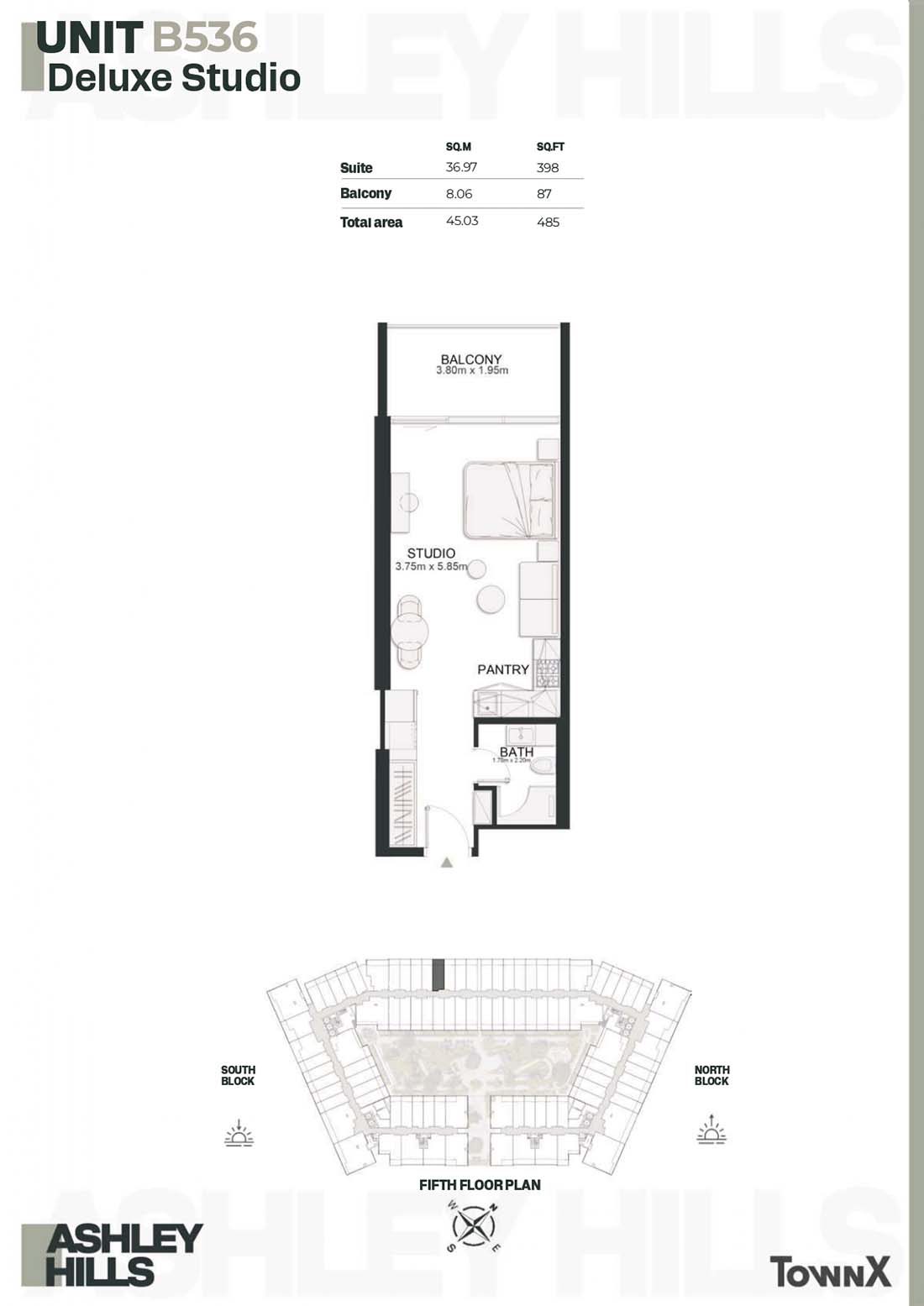 | 5TH FLOOR PLAN | Studio | UNIT B536 (Deluxe Studio) | 485.00 Sq Ft | Apartments |
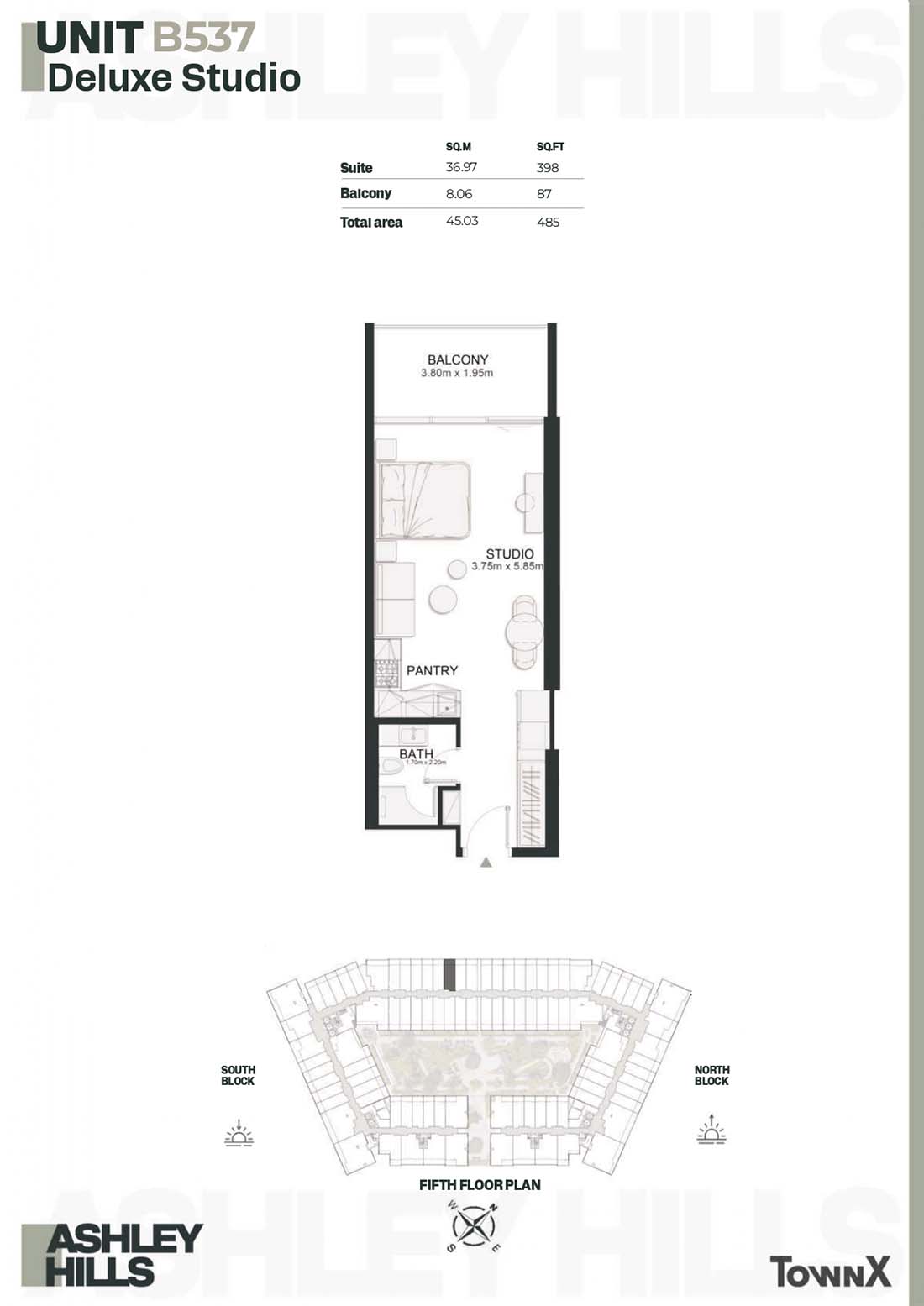 | 5TH FLOOR PLAN | Studio | UNIT B537 (Deluxe Studio) | 485.00 Sq Ft | Apartments |
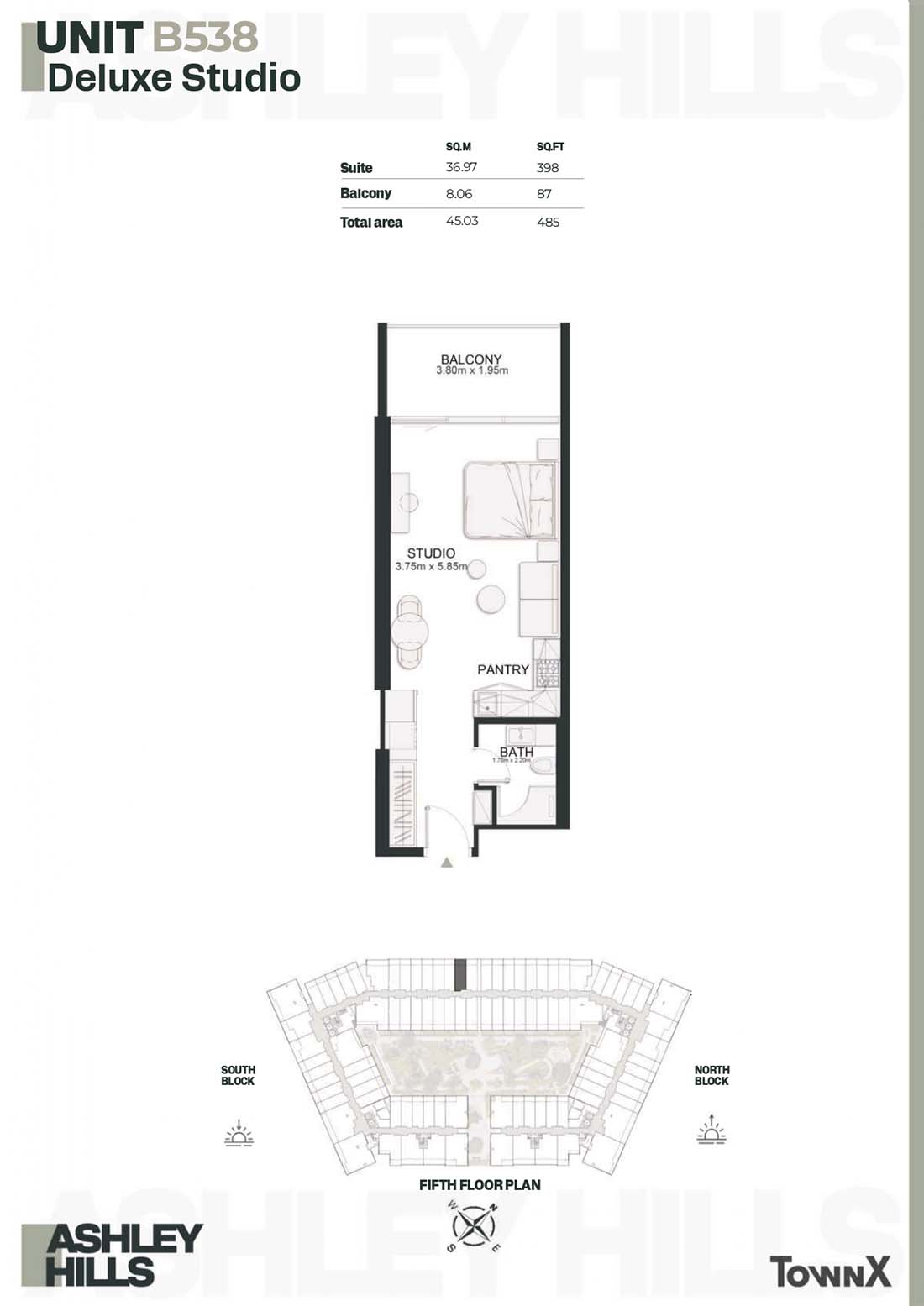 | 5TH FLOOR PLAN | Studio | UNIT B538 (Deluxe Studio) | 485.00 Sq Ft | Apartments |
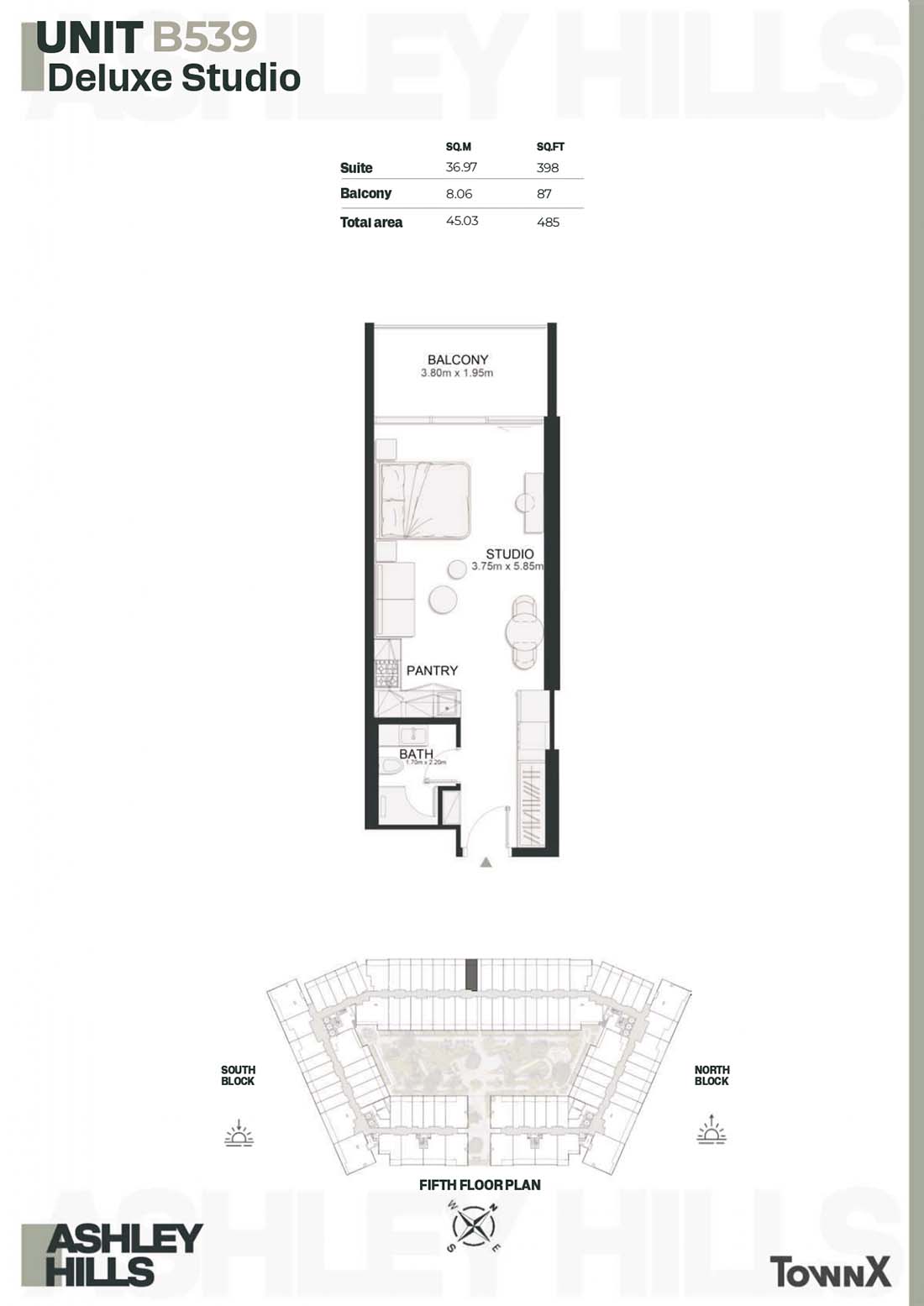 | 5TH FLOOR PLAN | Studio | UNIT B539 (Deluxe Studio) | 485.00 Sq Ft | Apartments |
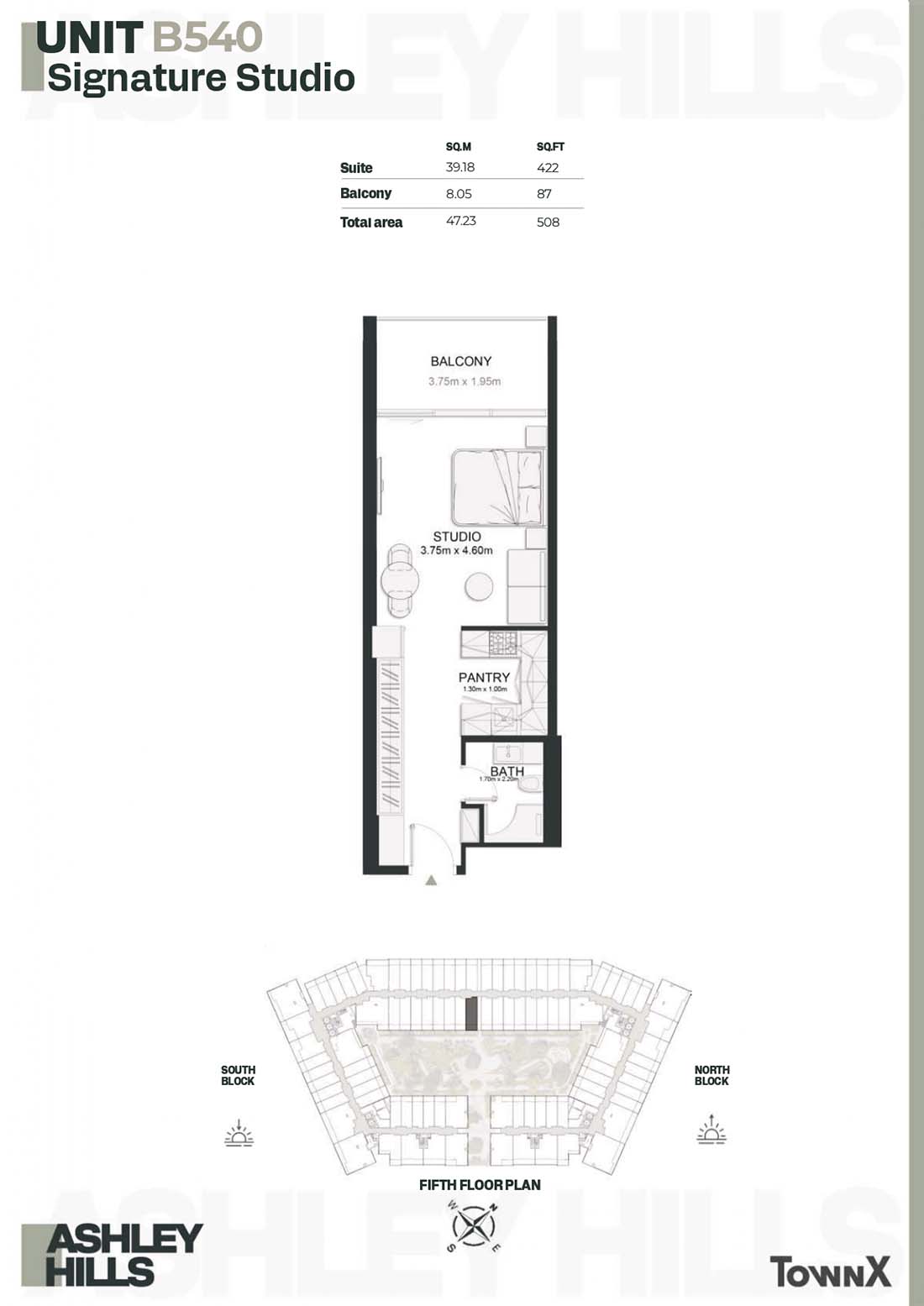 | 5TH FLOOR PLAN | Studio | UNIT B540 (Signature Studio) | 508.00 Sq Ft | Apartments |
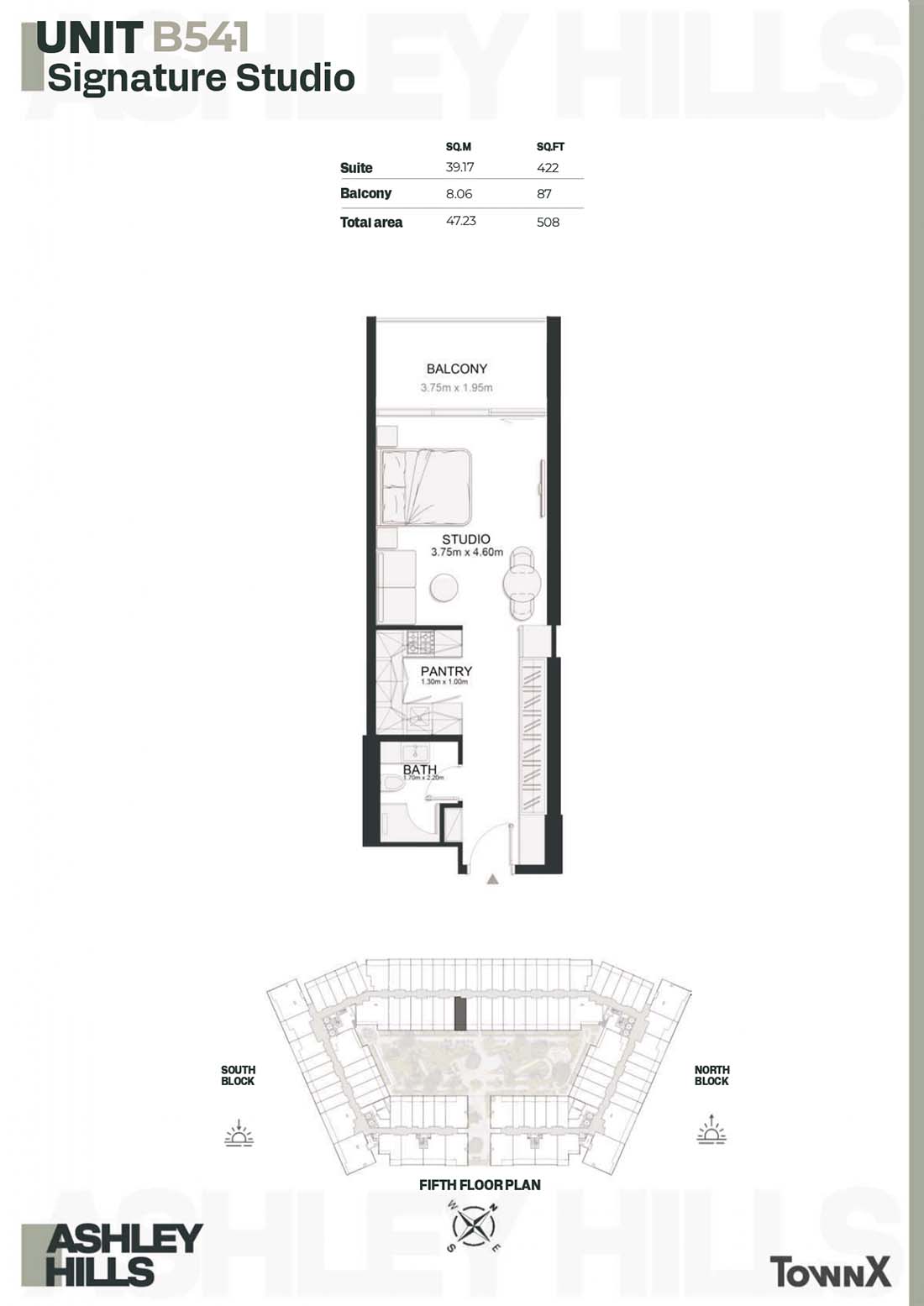 | 5TH FLOOR PLAN | Studio | UNIT B541 (Signature Studio) | 508.00 Sq Ft | Apartments |
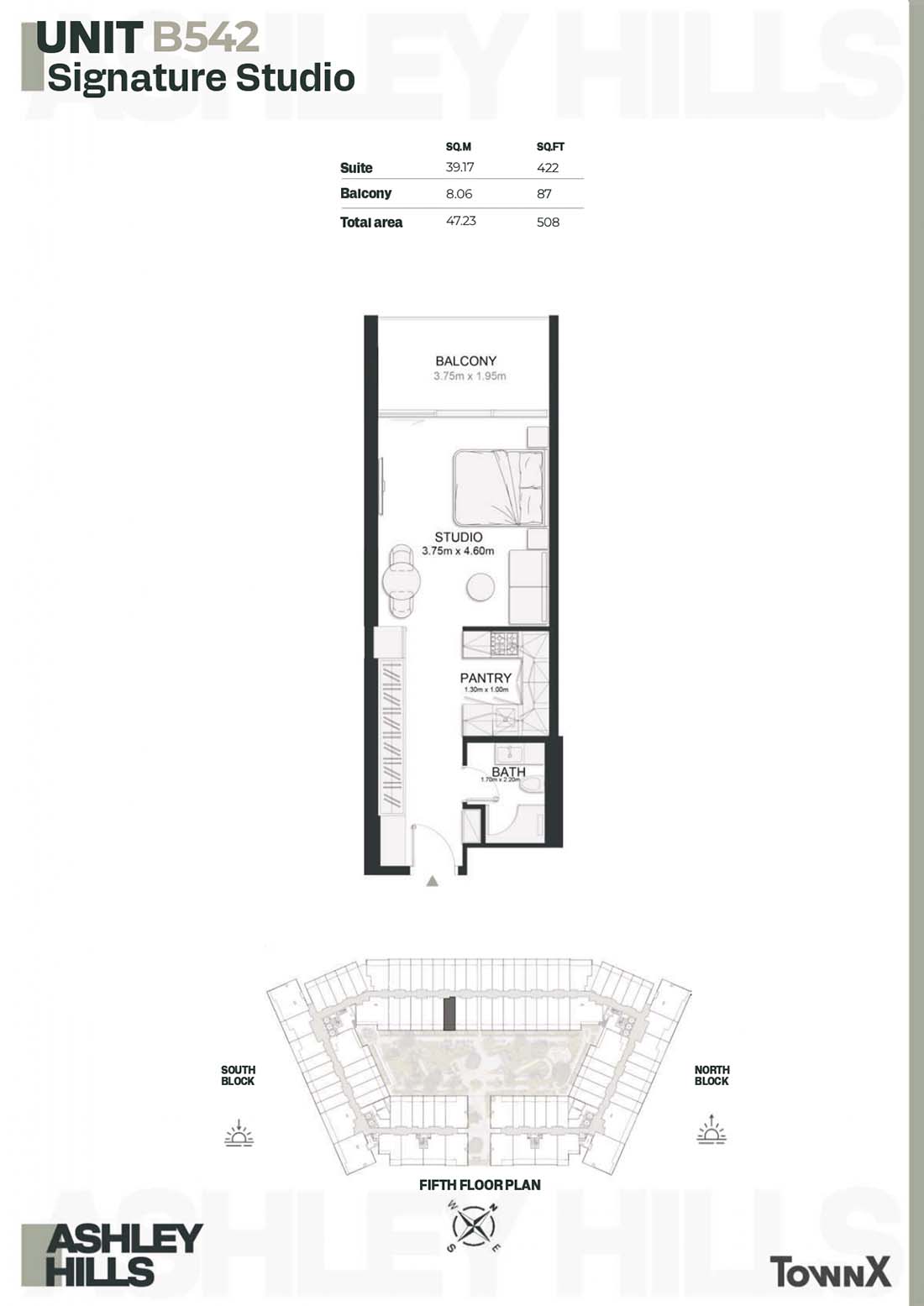 | 5TH FLOOR PLAN | Studio | UNIT B542 (Signature Studio) | 508.00 Sq Ft | Apartments |
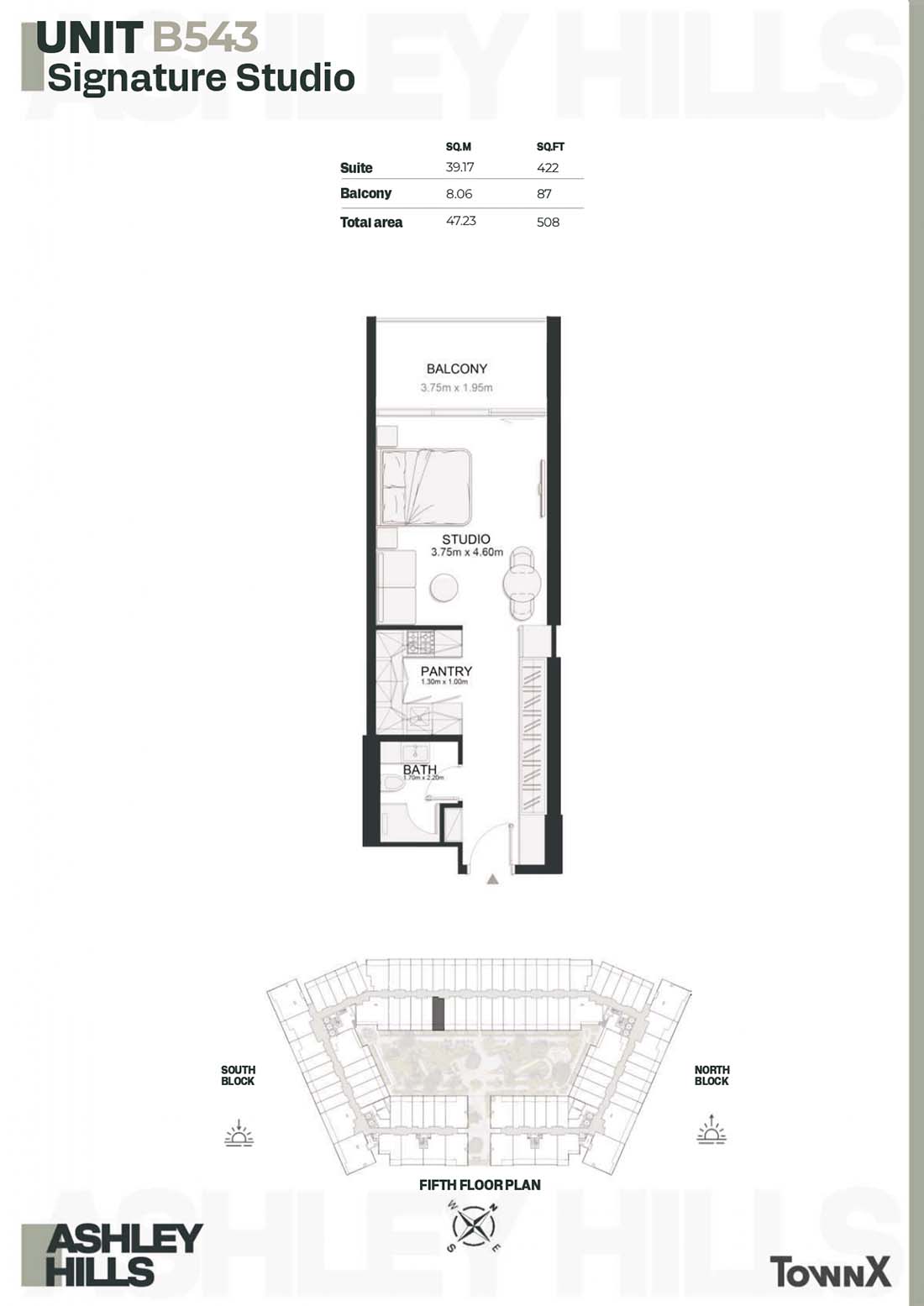 | 5TH FLOOR PLAN | Studio | UNIT B543 (Signature Studio) | 508.00 Sq Ft | Apartments |
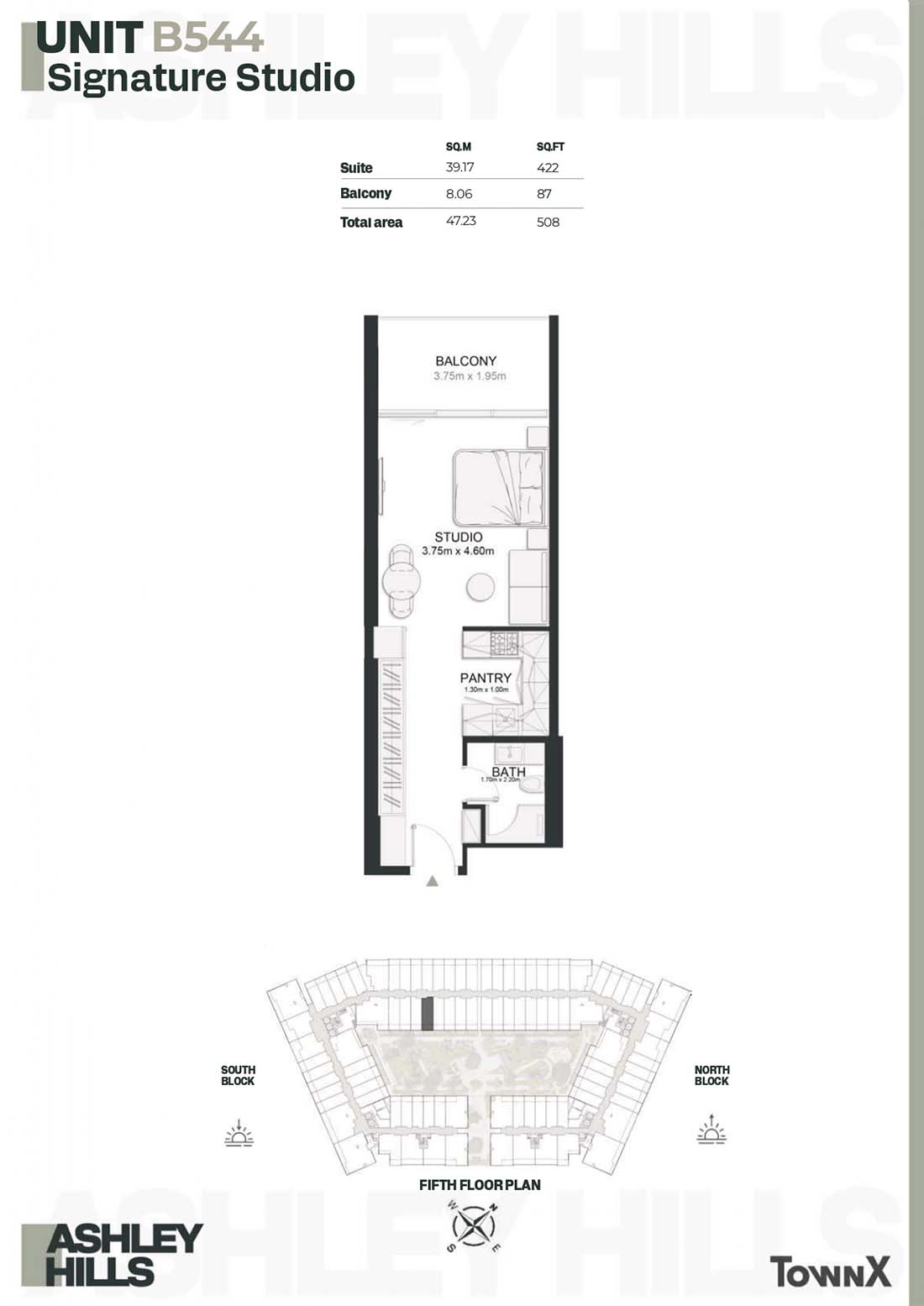 | 5TH FLOOR PLAN | Studio | UNIT B544 (Signature Studio) | 508.00 Sq Ft | Apartments |
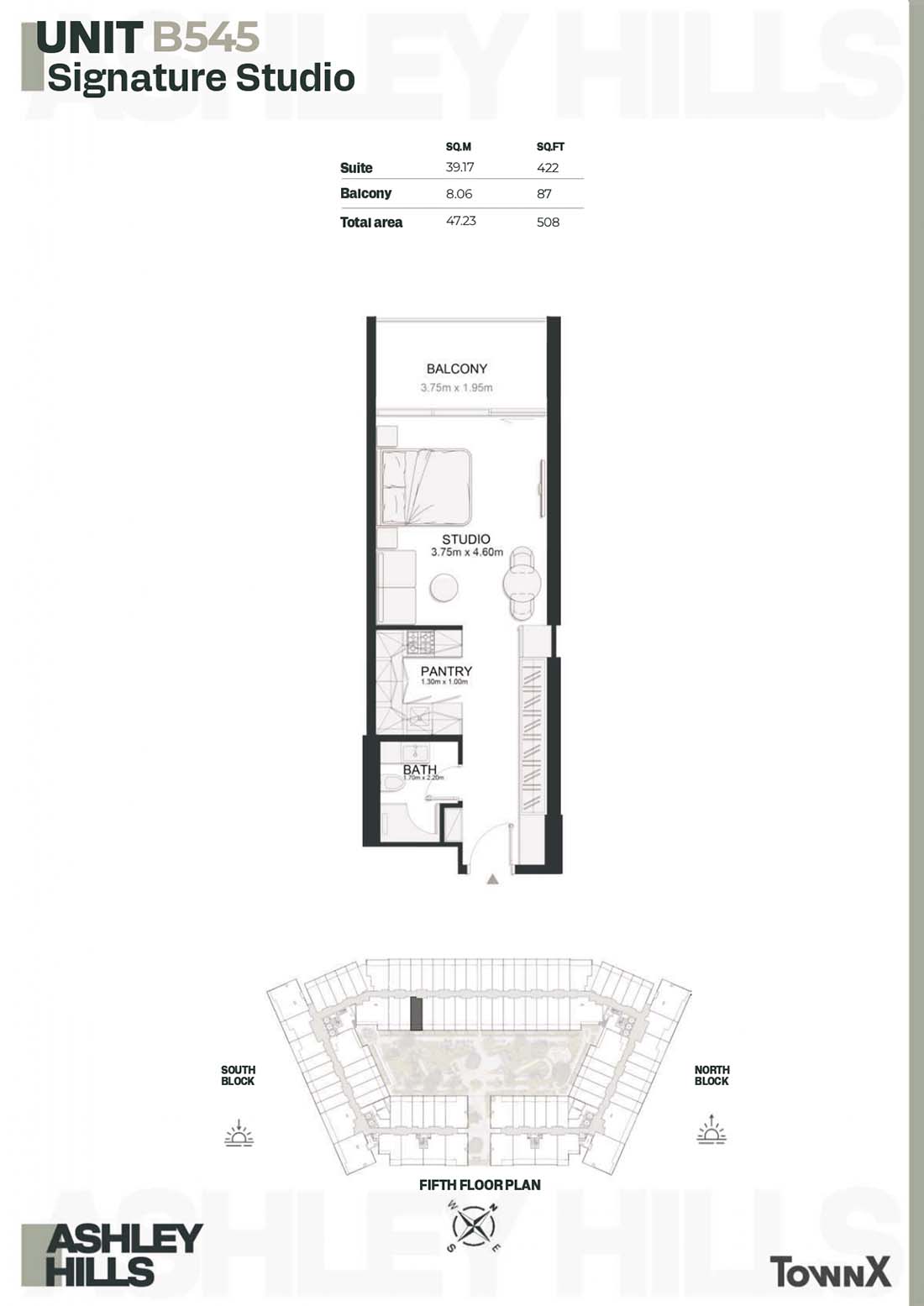 | 5TH FLOOR PLAN | Studio | UNIT B545 (Signature Studio) | 508.00 Sq Ft | Apartments |
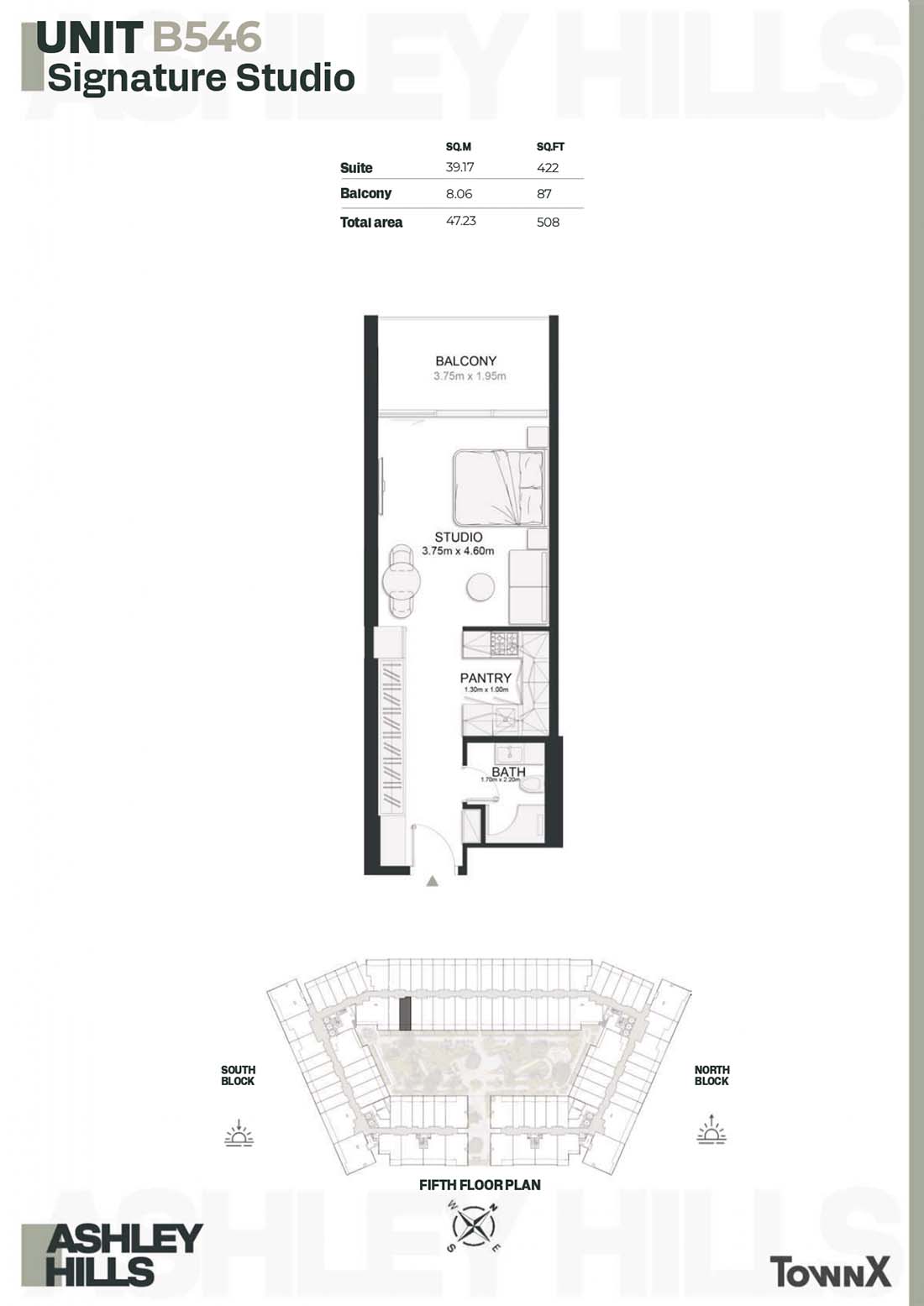 | 5TH FLOOR PLAN | Studio | UNIT B546 (Signature Studio) | 508.00 Sq Ft | Apartments |
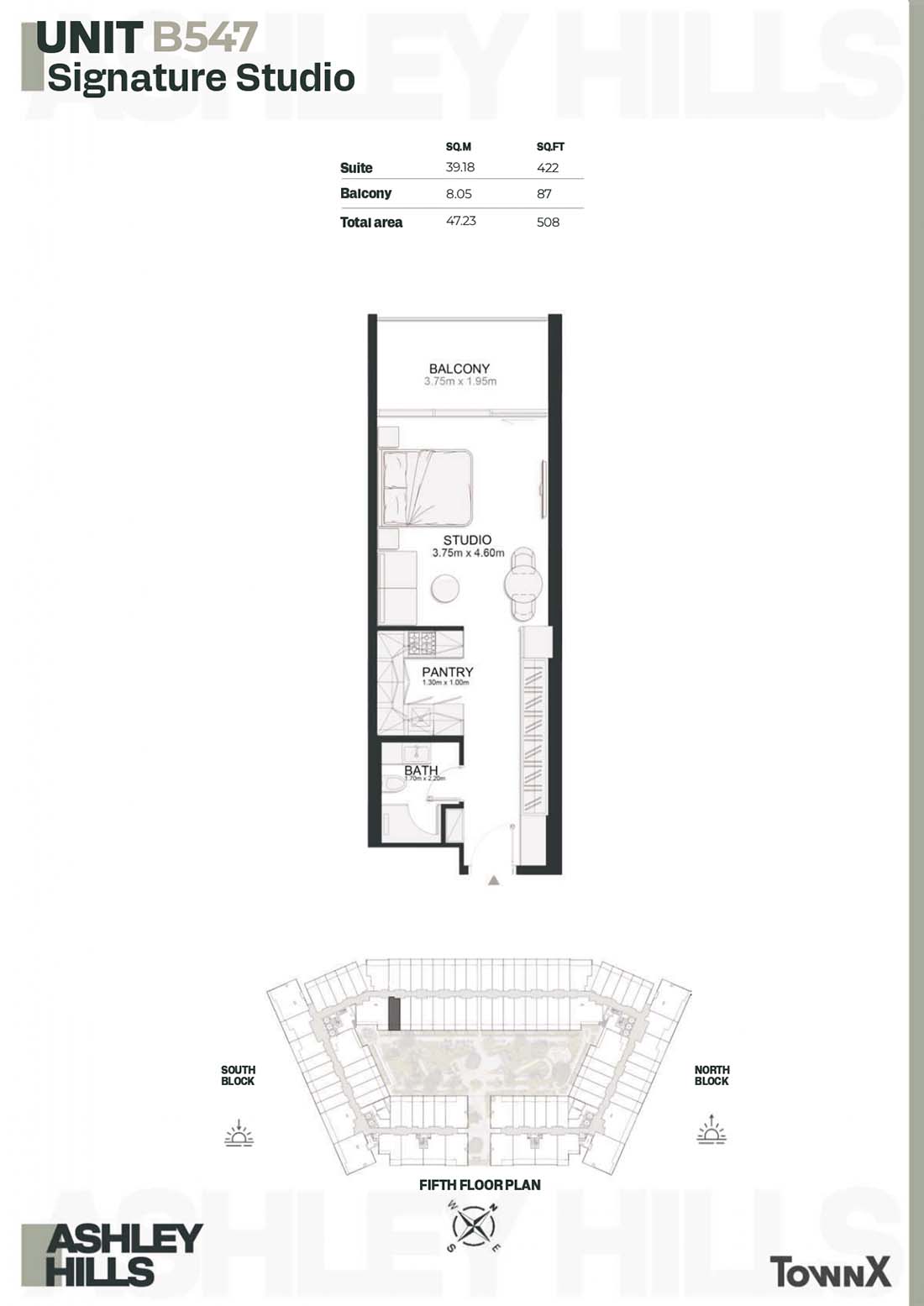 | 5TH FLOOR PLAN | Studio | UNIT B547 (Signature Studio) | 508.00 Sq Ft | Apartments |
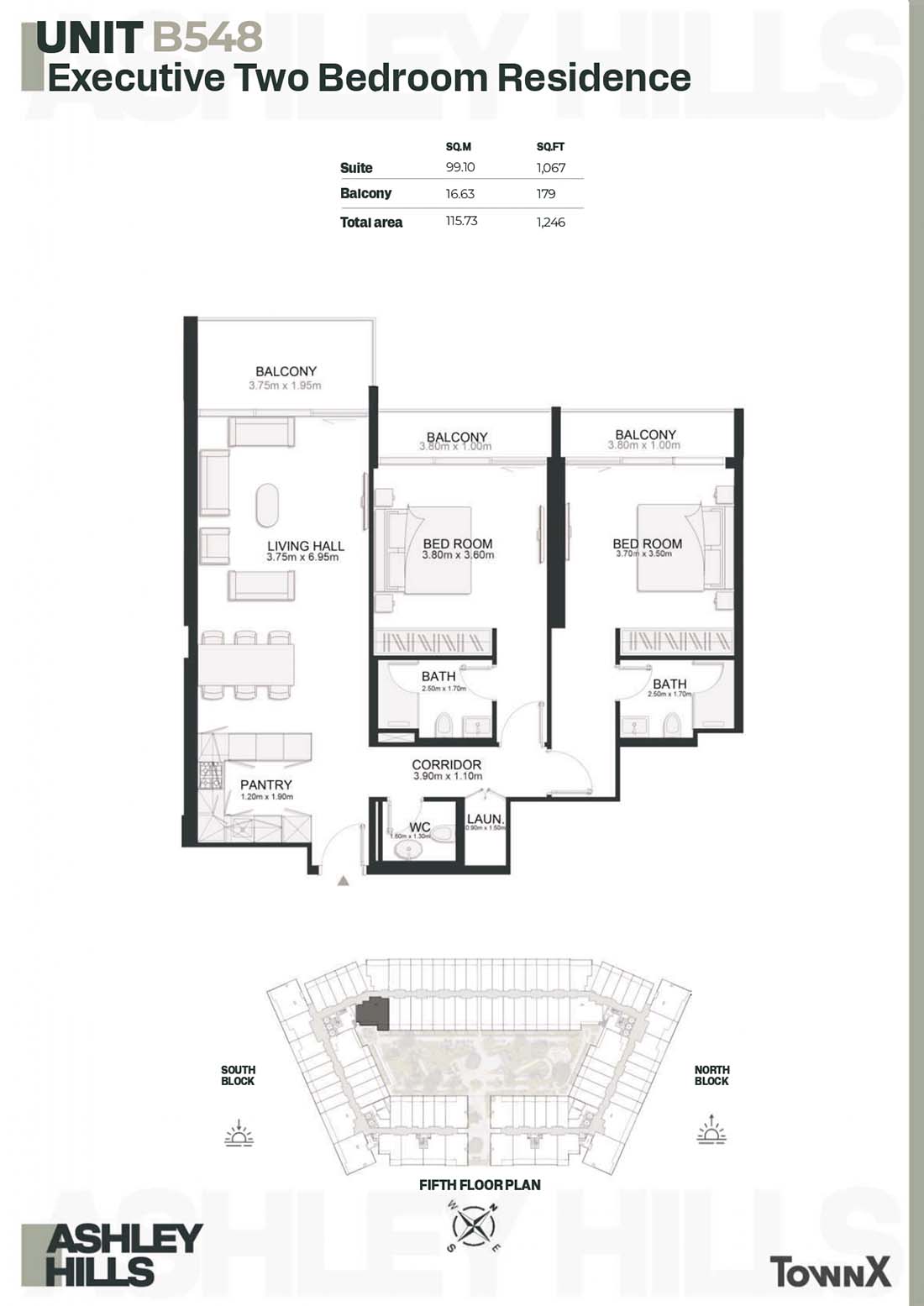 | 5TH FLOOR PLAN | 2 Bedrooms | UNIT B548 (Executive) | 1246.00 Sq Ft | Apartments |
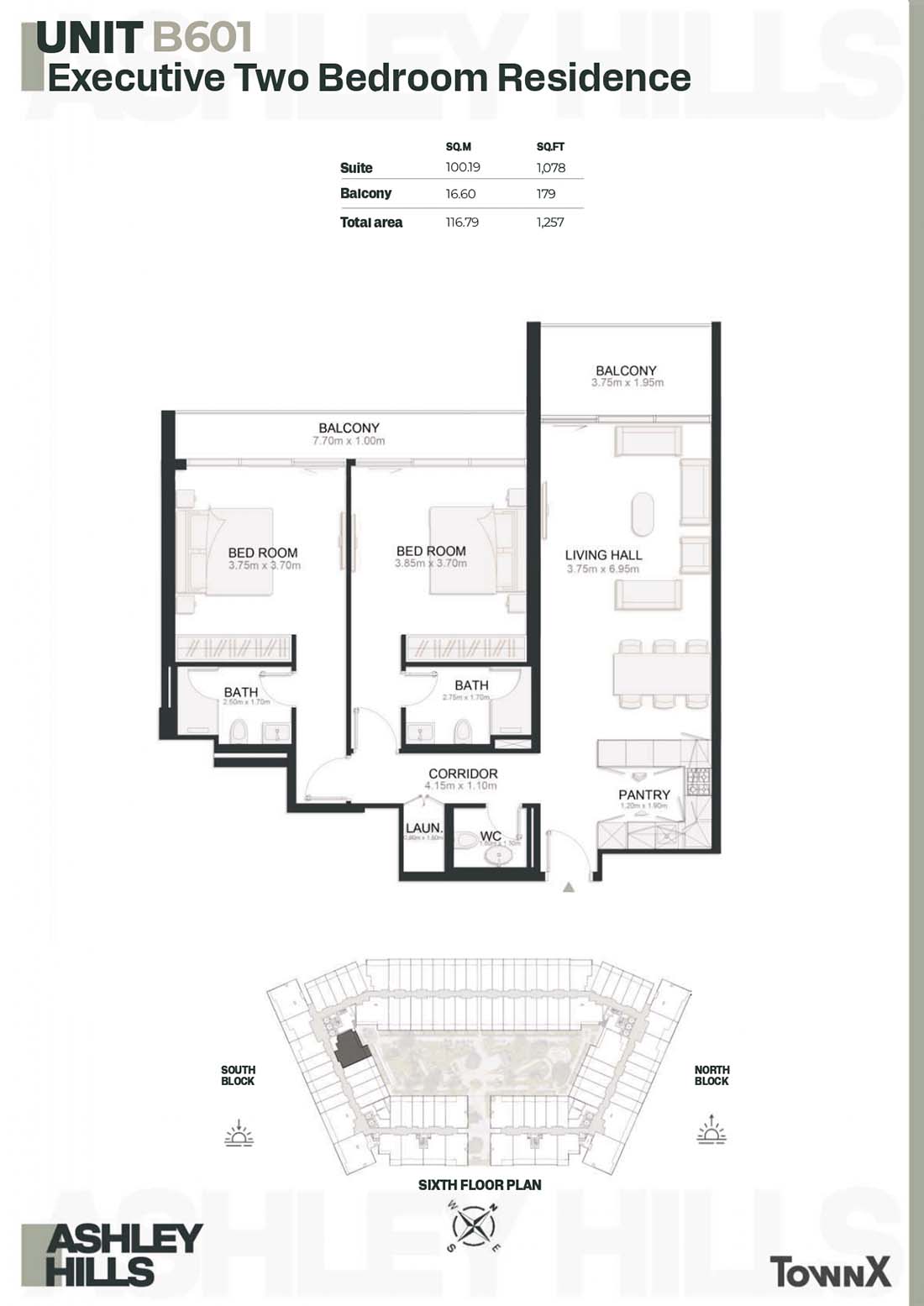 | 6TH FLOOR PLAN | 2 Bedrooms | UNIT B601 (Executive) | 1257.00 Sq Ft | Apartments |
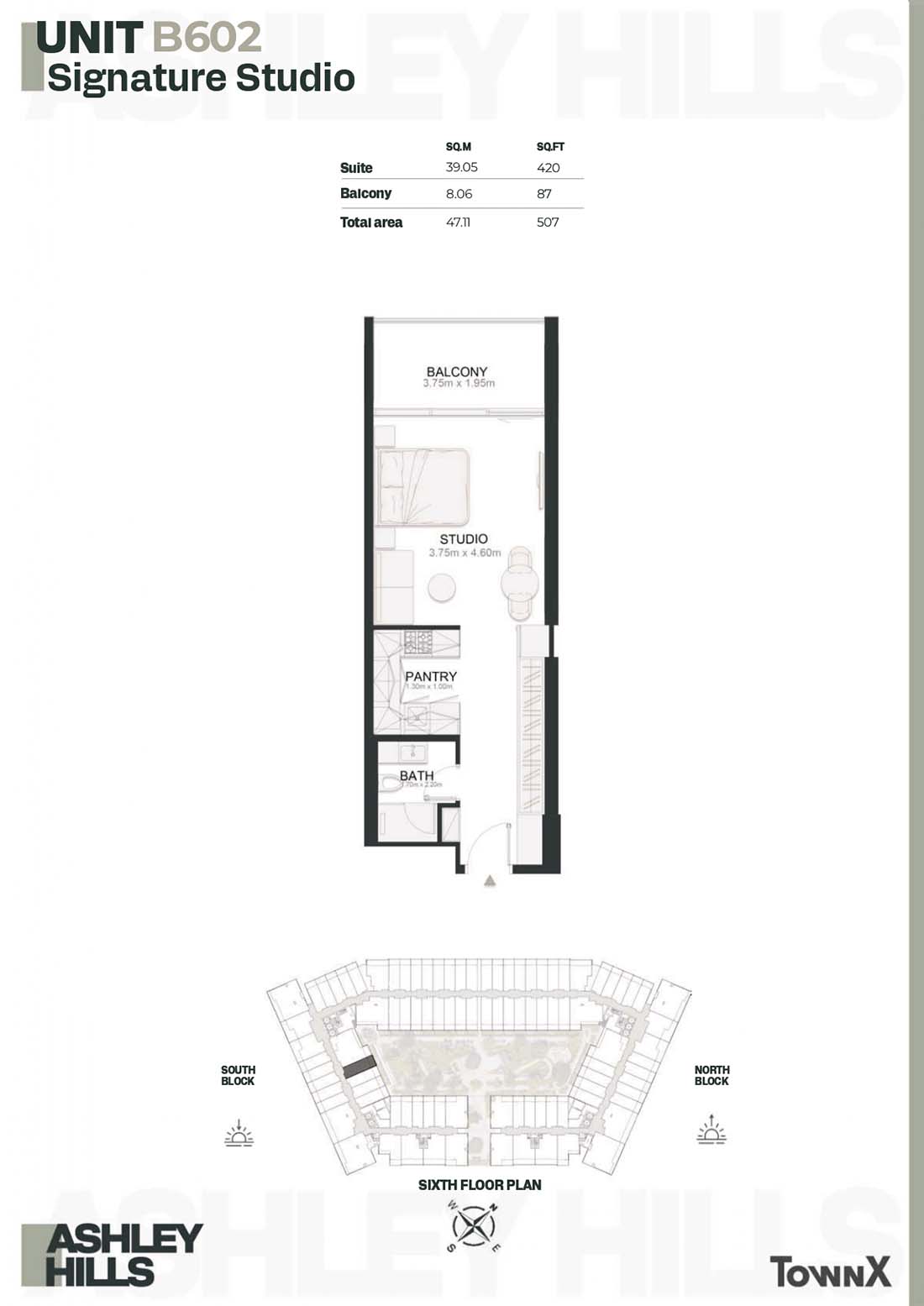 | 6TH FLOOR PLAN | Studio | UNIT B602 (Signature Studio) | 507.00 Sq Ft | Apartments |
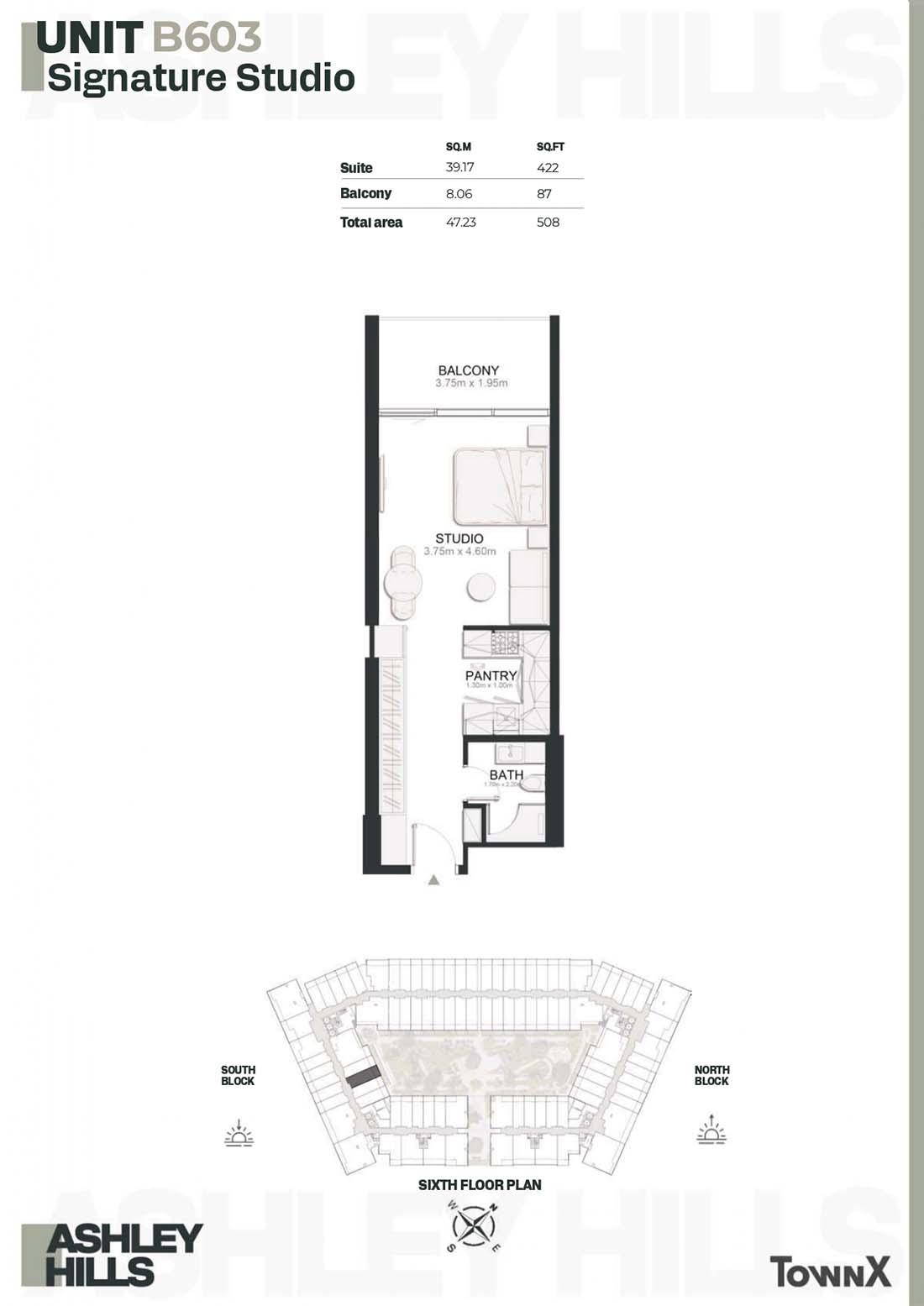 | 6TH FLOOR PLAN | Studio | UNIT B603 (Signature Studio) | 508.00 Sq Ft | Apartments |
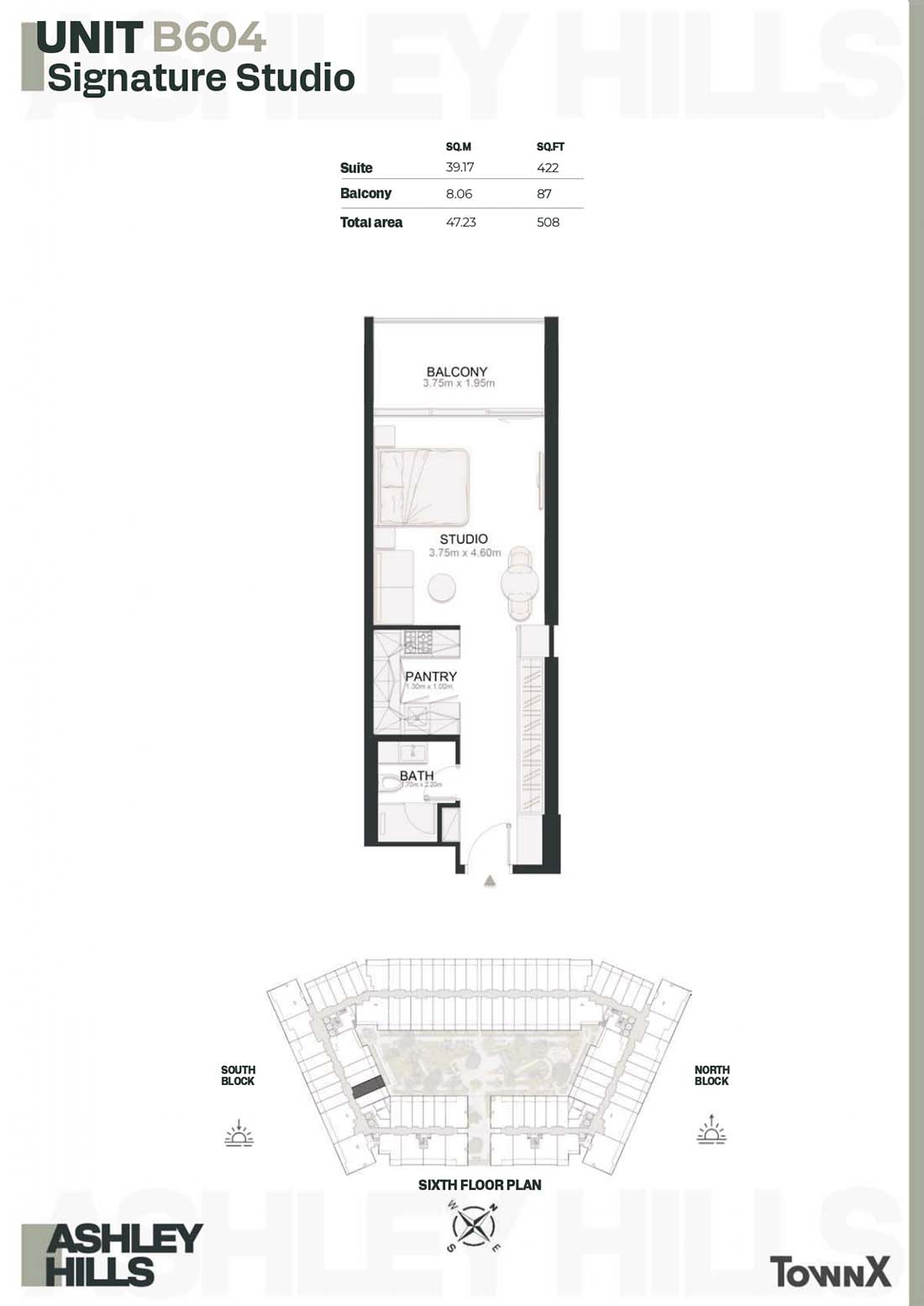 | 6TH FLOOR PLAN | Studio | UNIT B604 (Signature Studio) | 508.00 Sq Ft | Apartments |
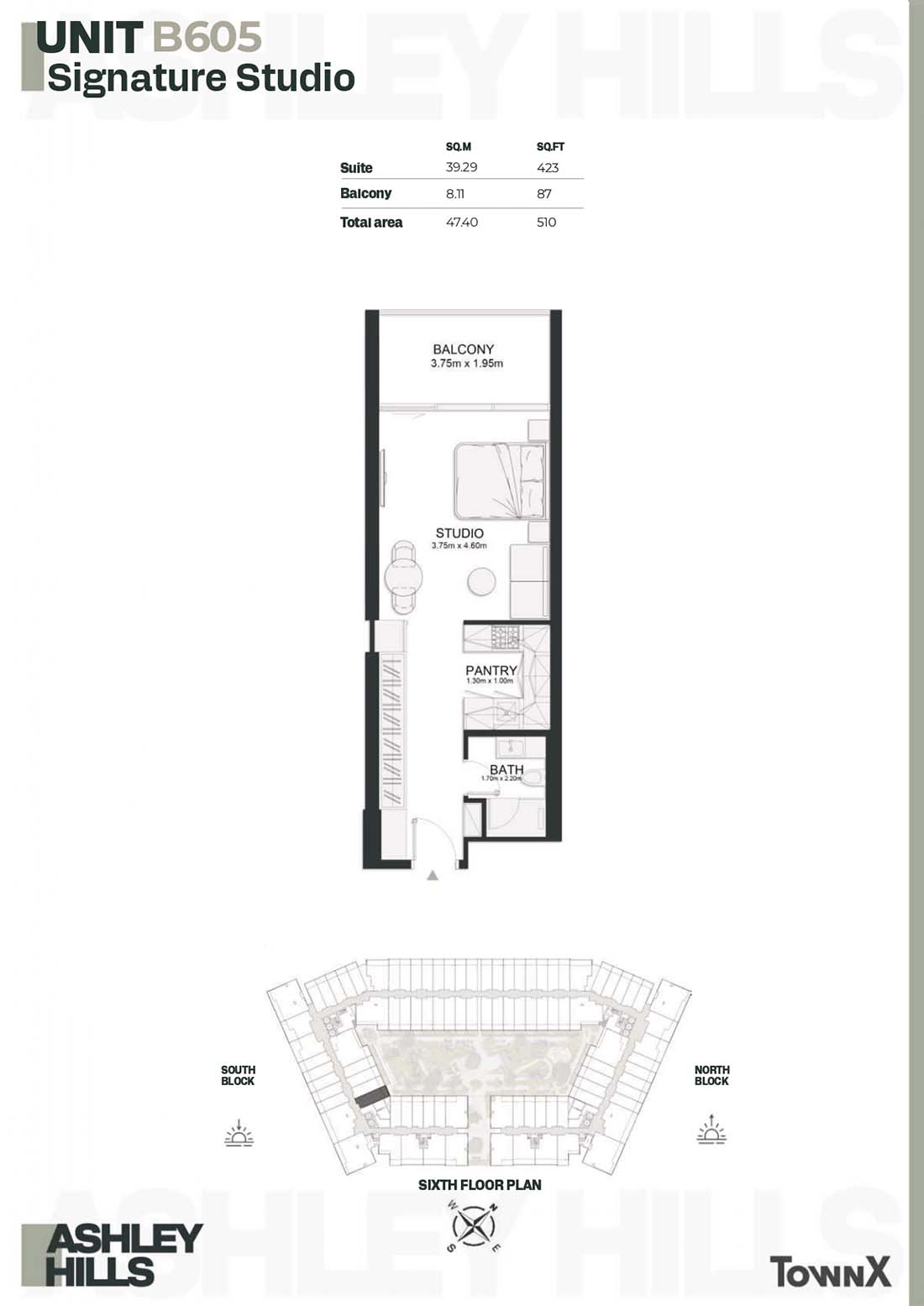 | 6TH FLOOR PLAN | Studio | UNIT B605 (Signature Studio) | 510.00 Sq Ft | Apartments |
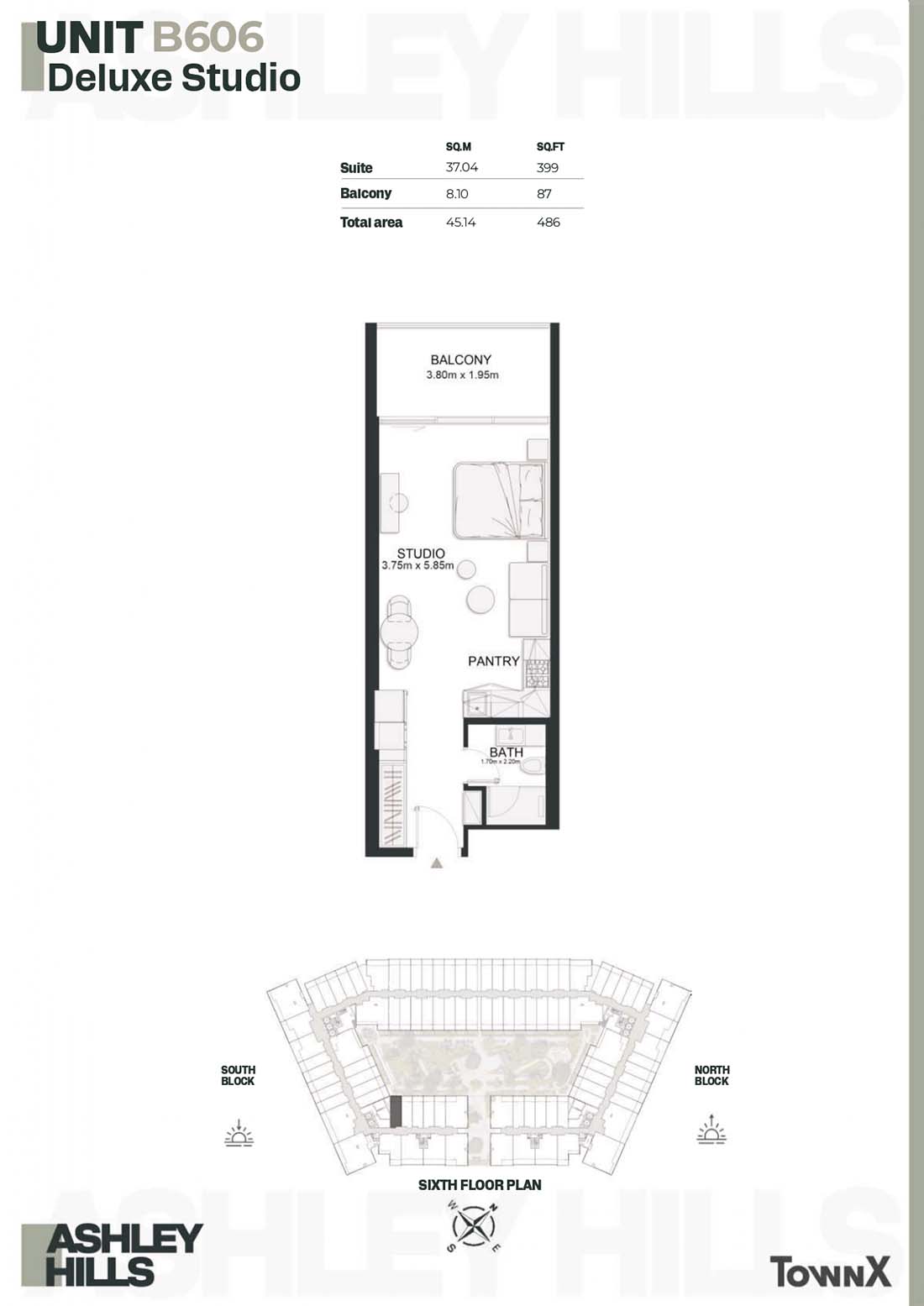 | 6TH FLOOR PLAN | Studio | UNIT B606 (Deluxe Studio) | 486.00 Sq Ft | Apartments |
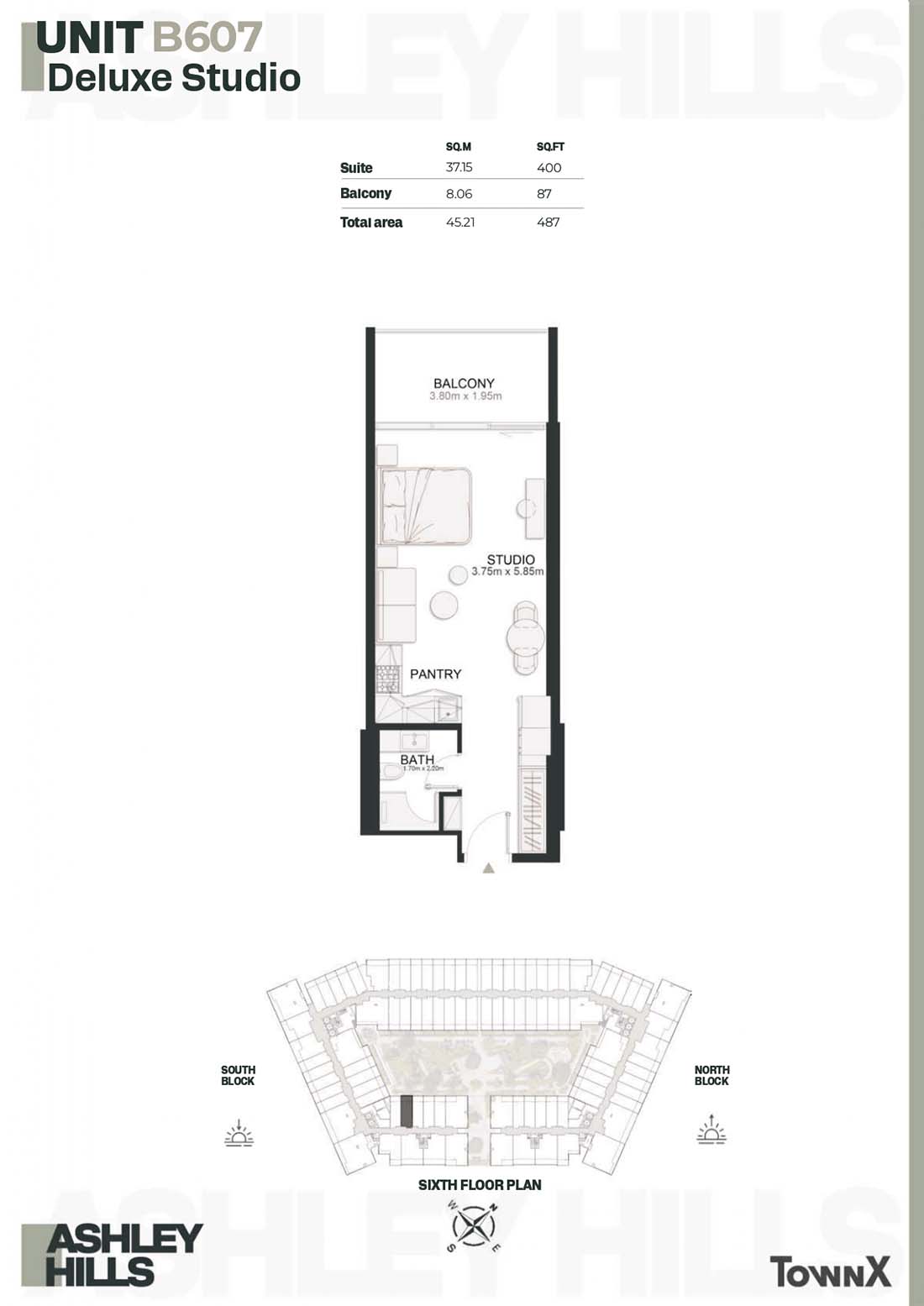 | 6TH FLOOR PLAN | Studio | UNIT B607 (Deluxe Studio) | 487.00 Sq Ft | Apartments |
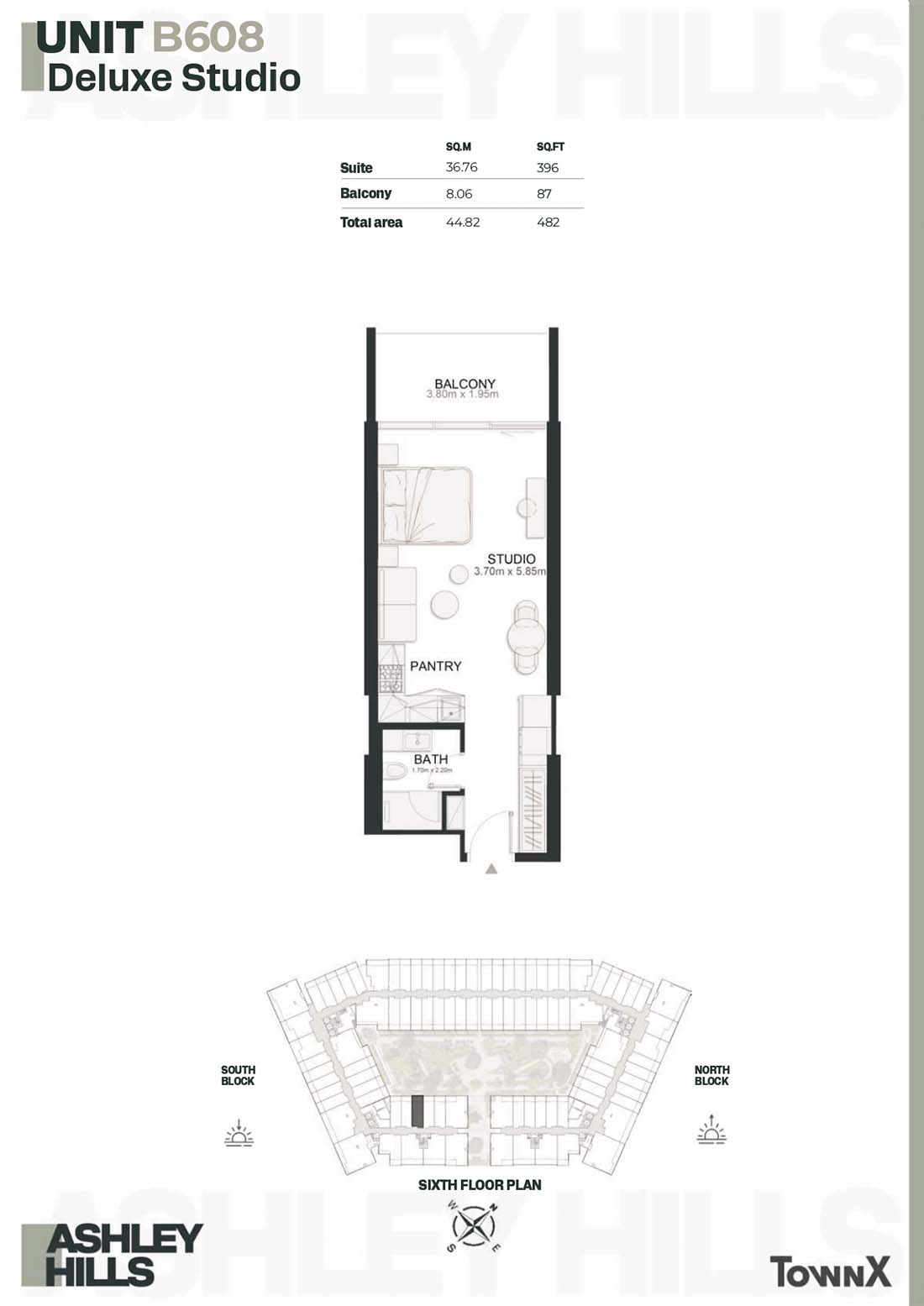 | 6TH FLOOR PLAN | Studio | UNIT B608 (Deluxe Studio) | 482.00 Sq Ft | Apartments |
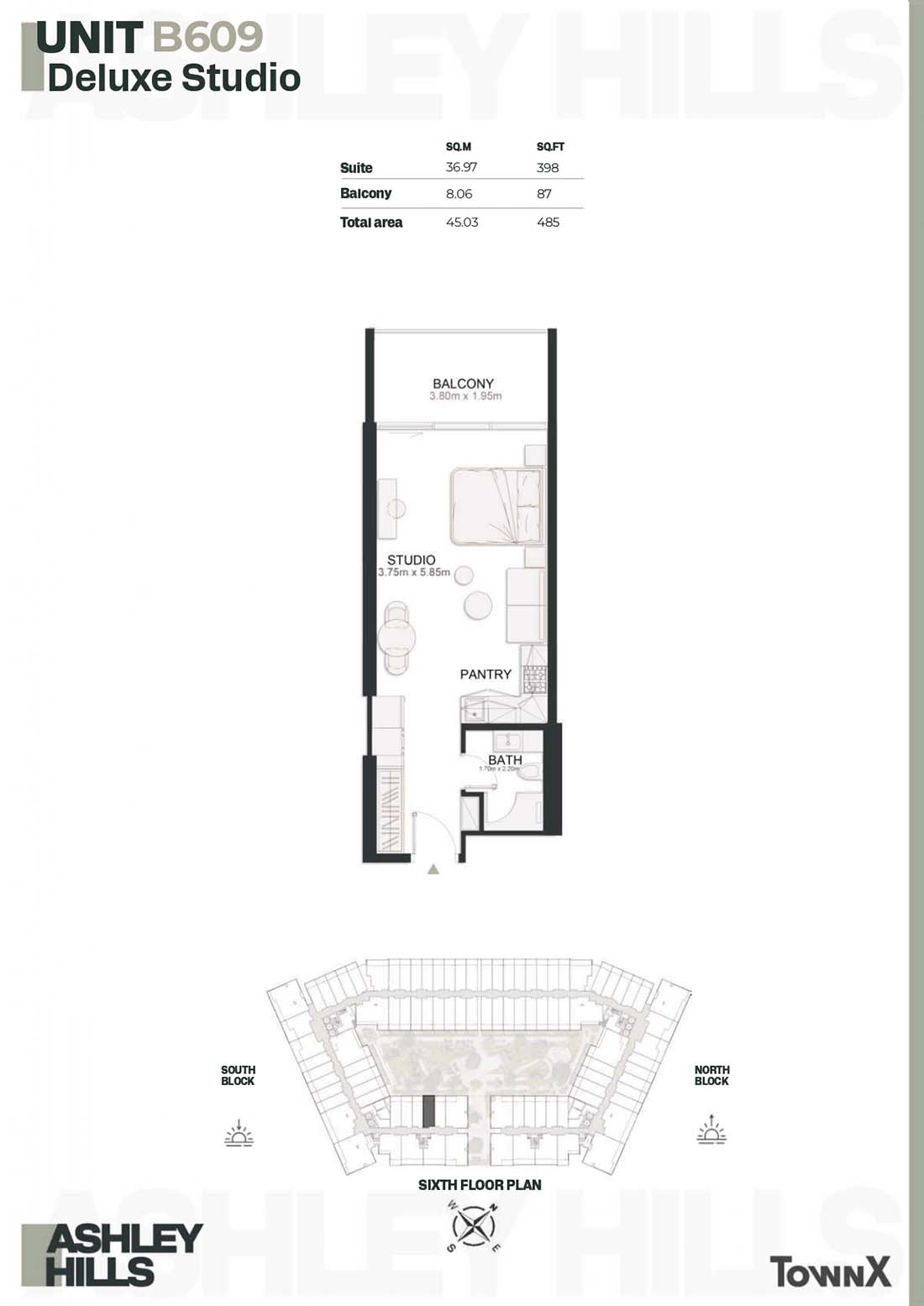 | 6TH FLOOR PLAN | Studio | UNIT B609 (Deluxe Studio) | 485.00 Sq Ft | Apartments |
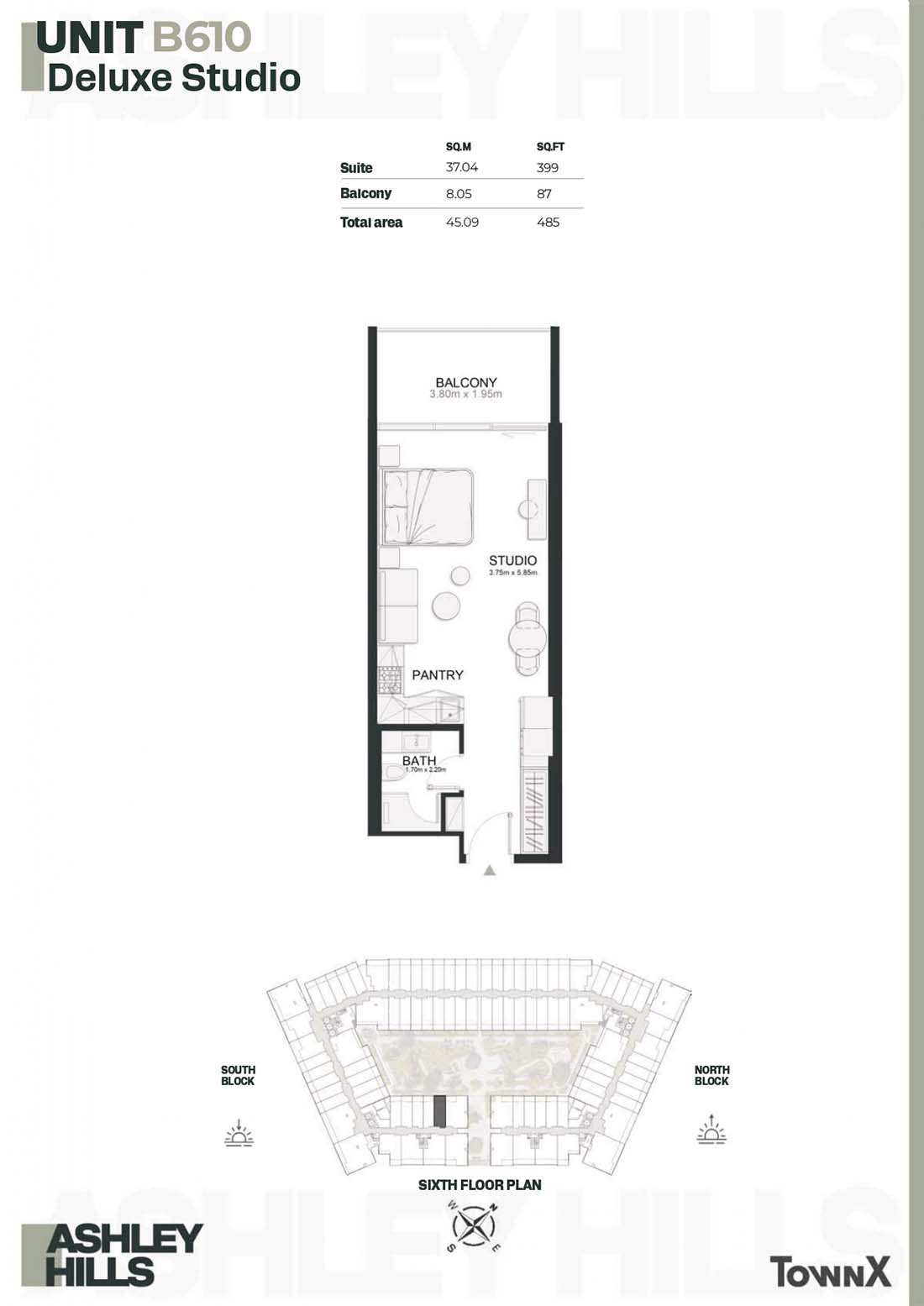 | 6TH FLOOR PLAN | Studio | UNIT B610 (Deluxe Studio) | 485.00 Sq Ft | Apartments |
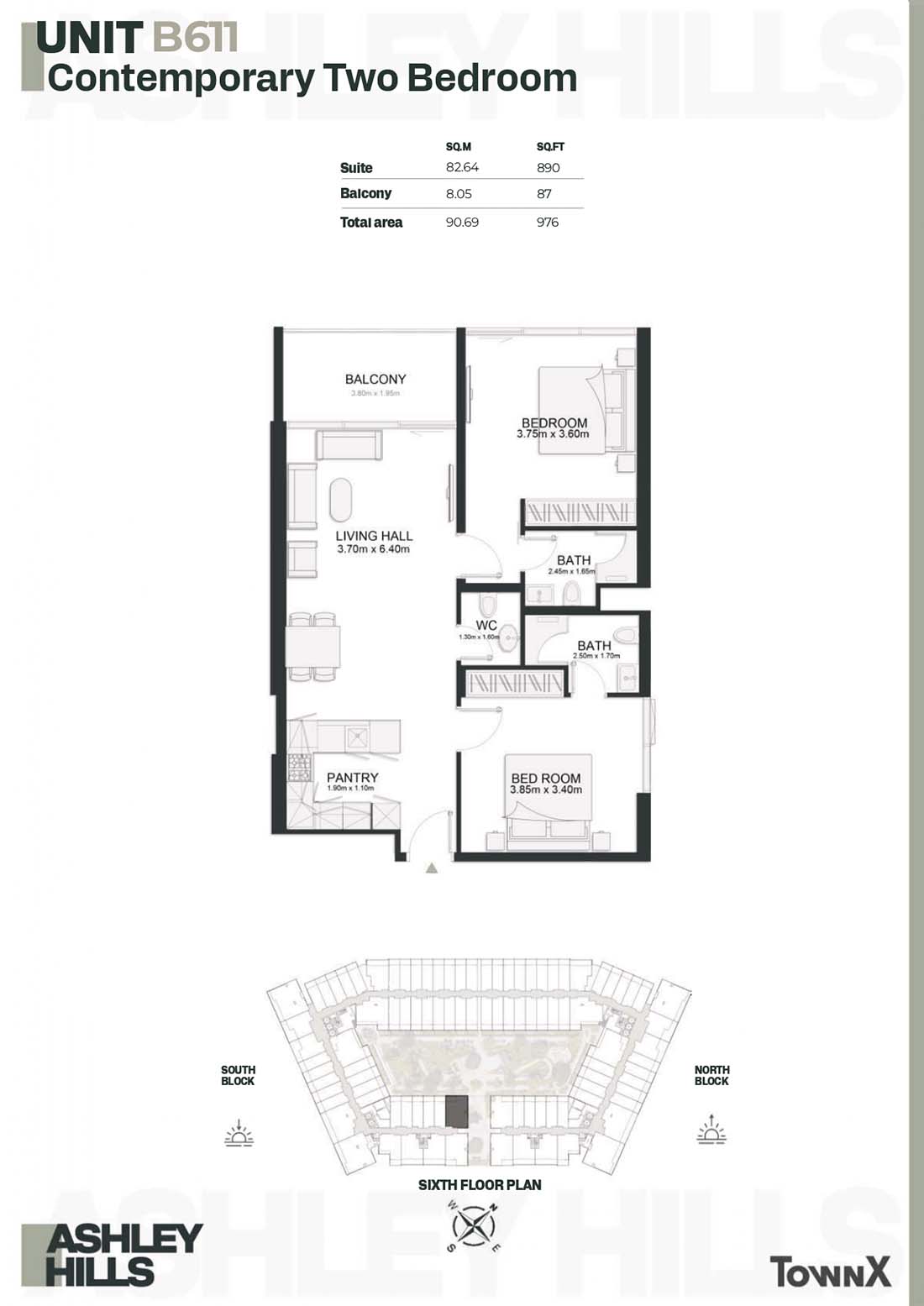 | 6TH FLOOR PLAN | 2 Bedrooms | UNIT B611 (Contemporary) | 976.00 Sq Ft | Apartments |
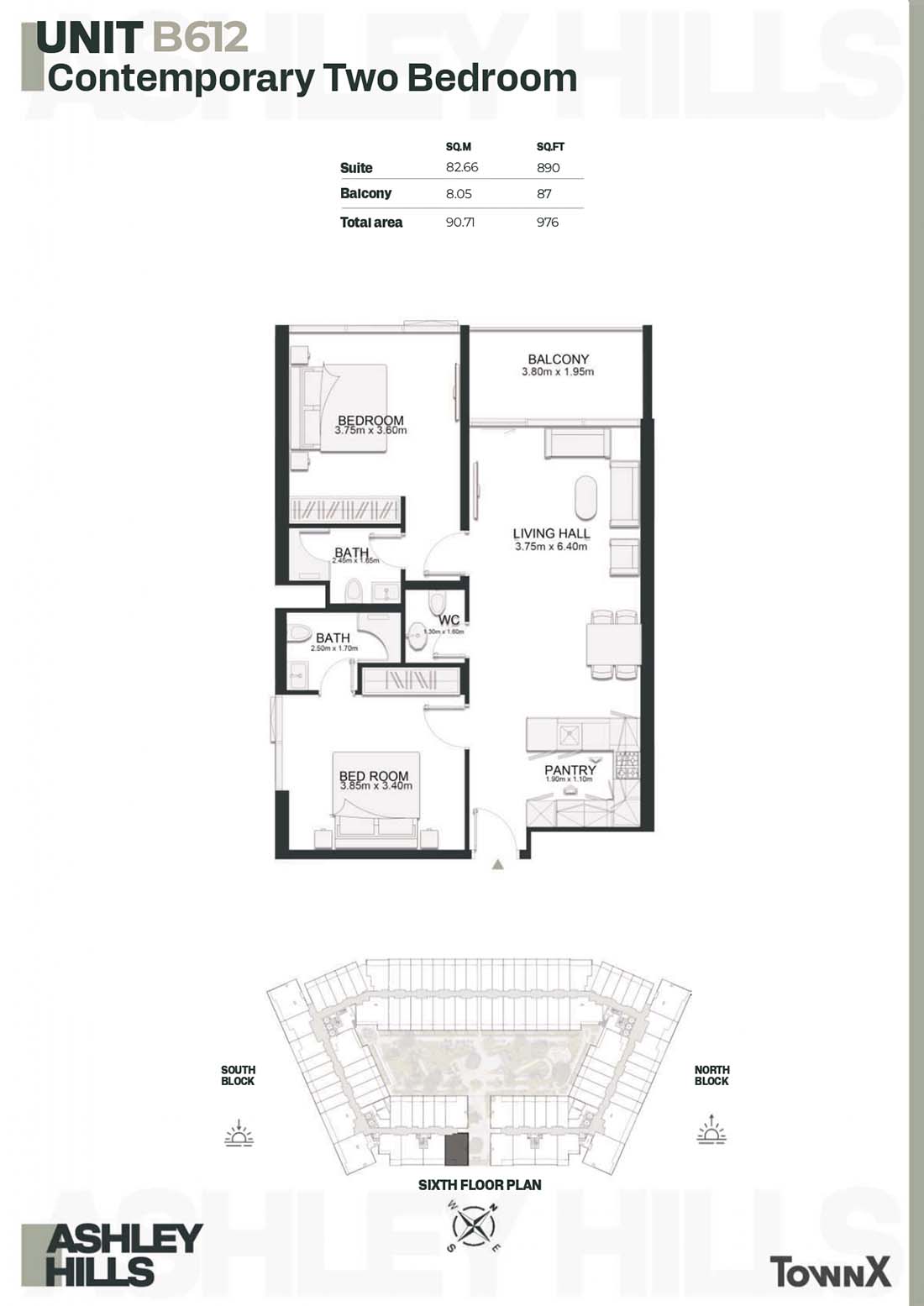 | 6TH FLOOR PLAN | 2 Bedrooms | UNIT B612 (Contemporary) | 976.00 Sq Ft | Apartments |
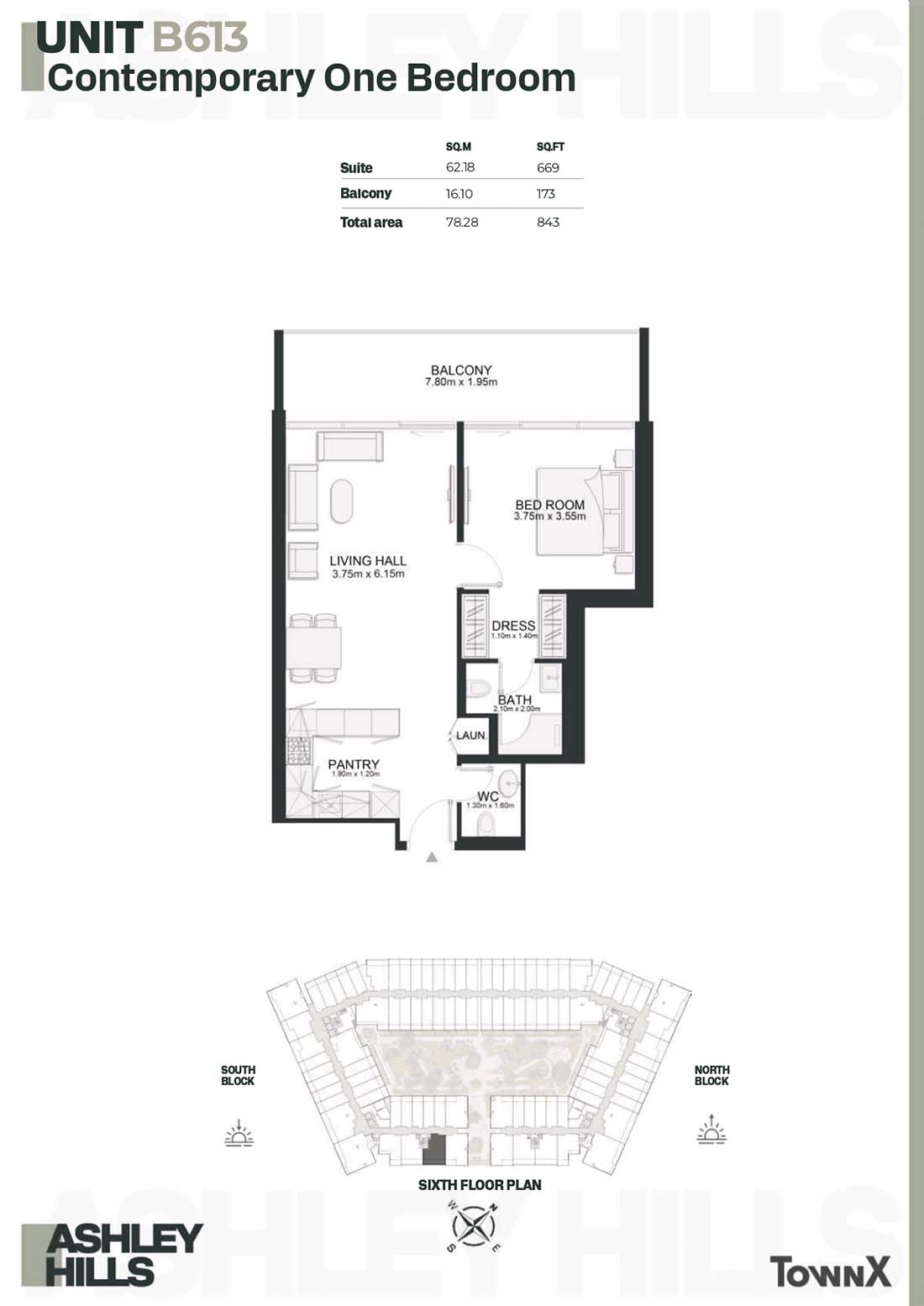 | 6TH FLOOR PLAN | 1 Bedroom | UNIT B613 (Contemporary) | 843.00 Sq Ft | Apartments |
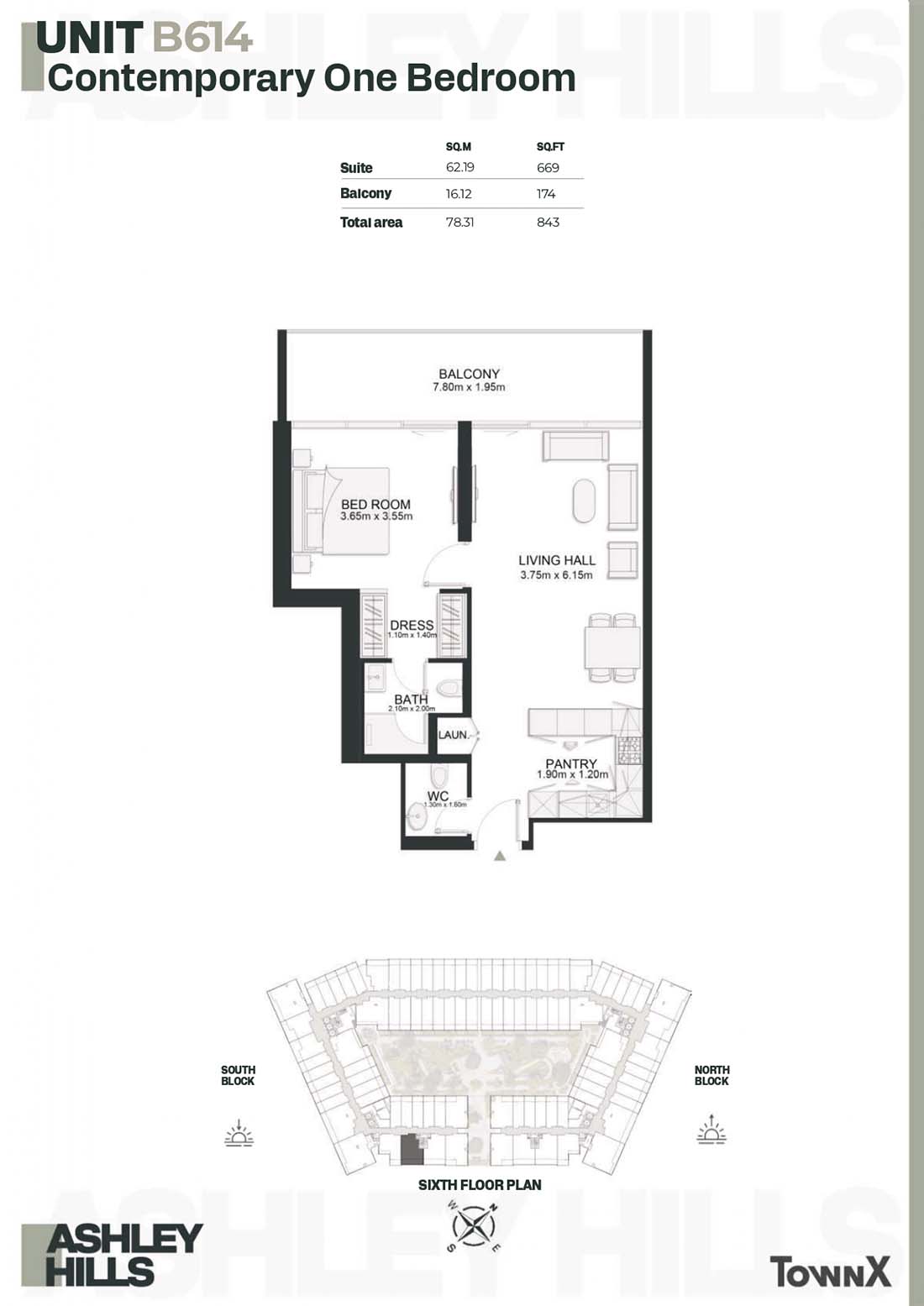 | 6TH FLOOR PLAN | 1 Bedroom | UNIT B614 (Contemporary) | 843.00 Sq Ft | Apartments |
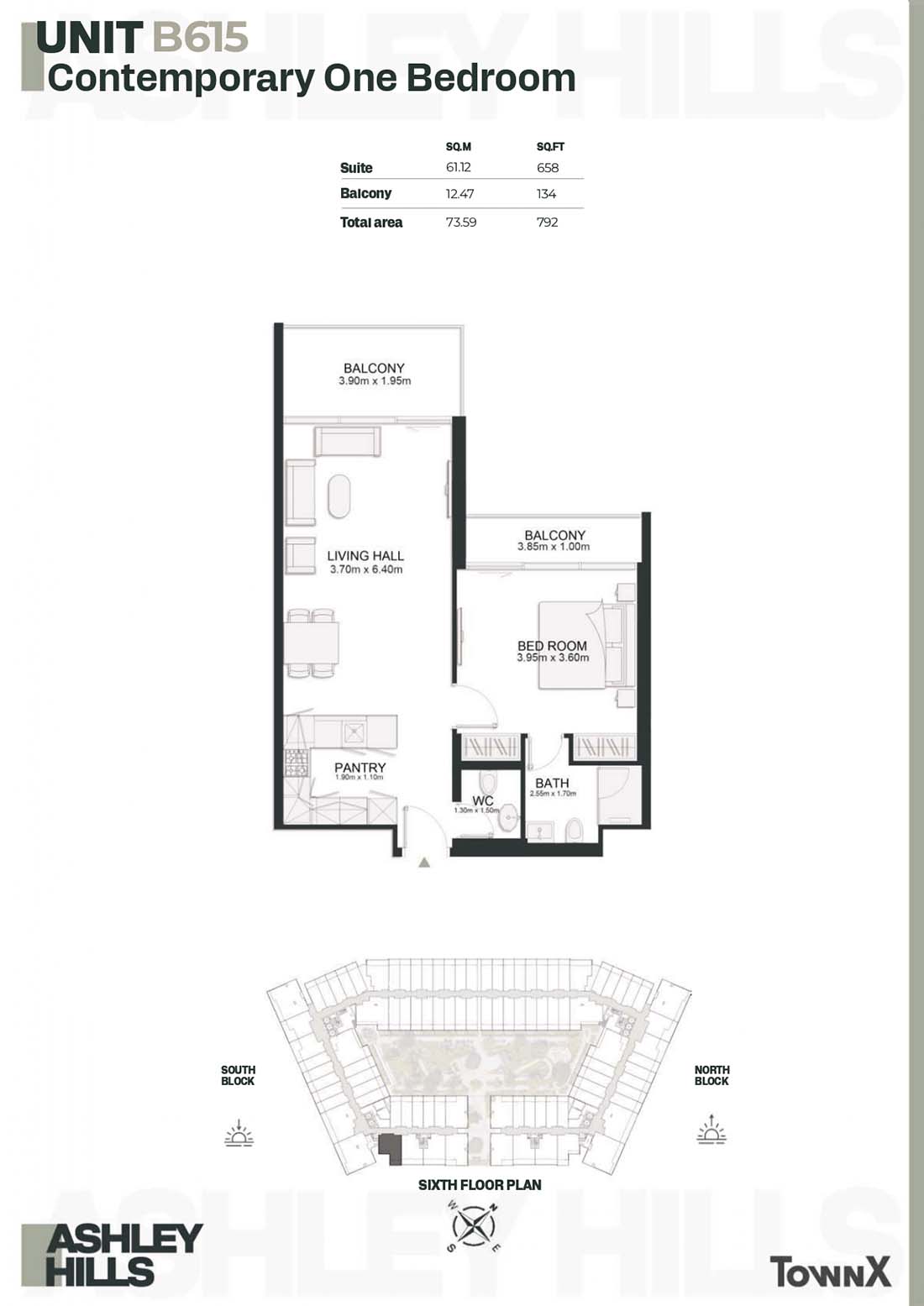 | 6TH FLOOR PLAN | 1 Bedroom | UNIT B615 (Contemporary) | 792.00 Sq Ft | Apartments |
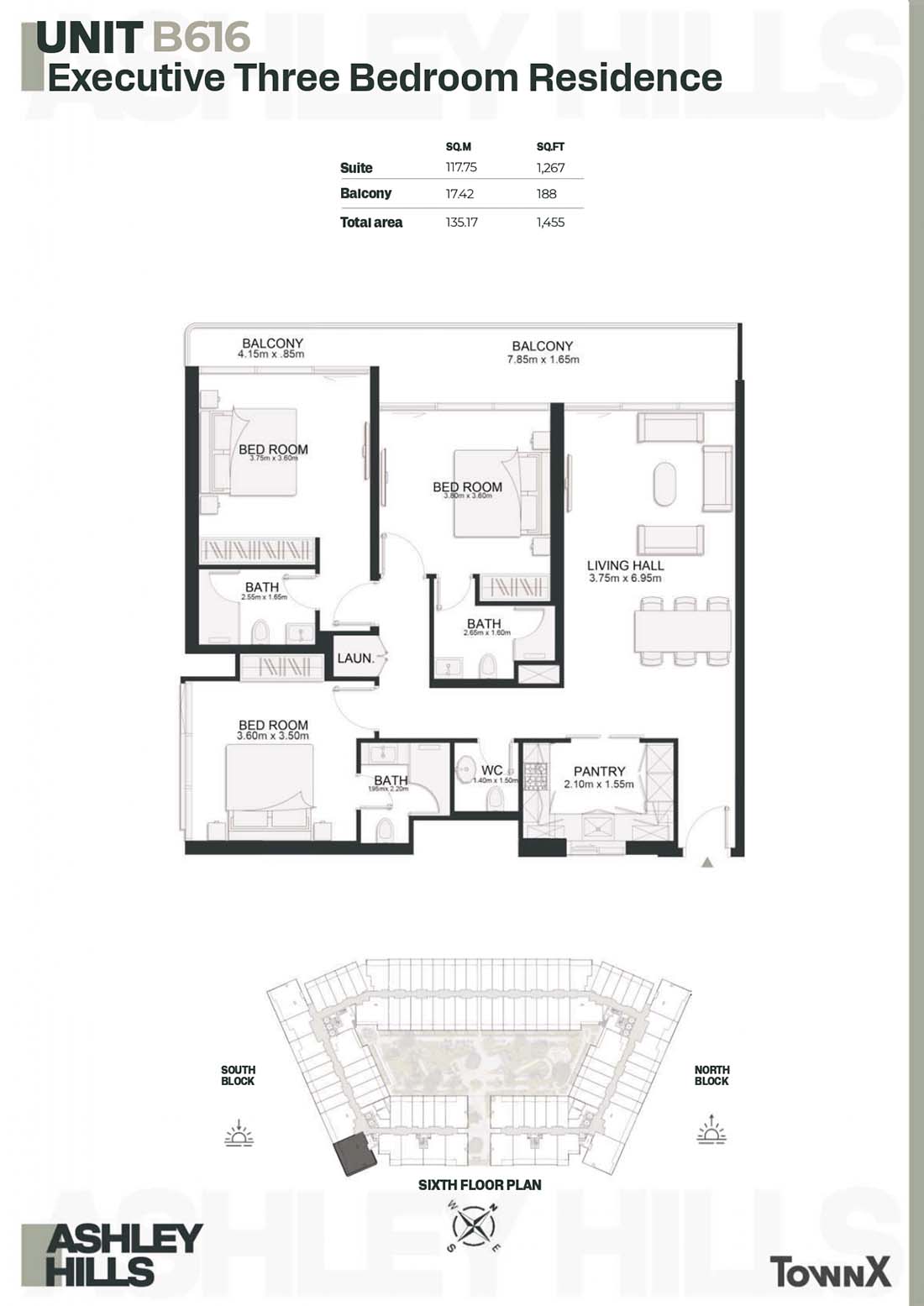 | 6TH FLOOR PLAN | 3 Bedrooms | UNIT B616 (Executive) | 1455.00 Sq Ft | Apartments |
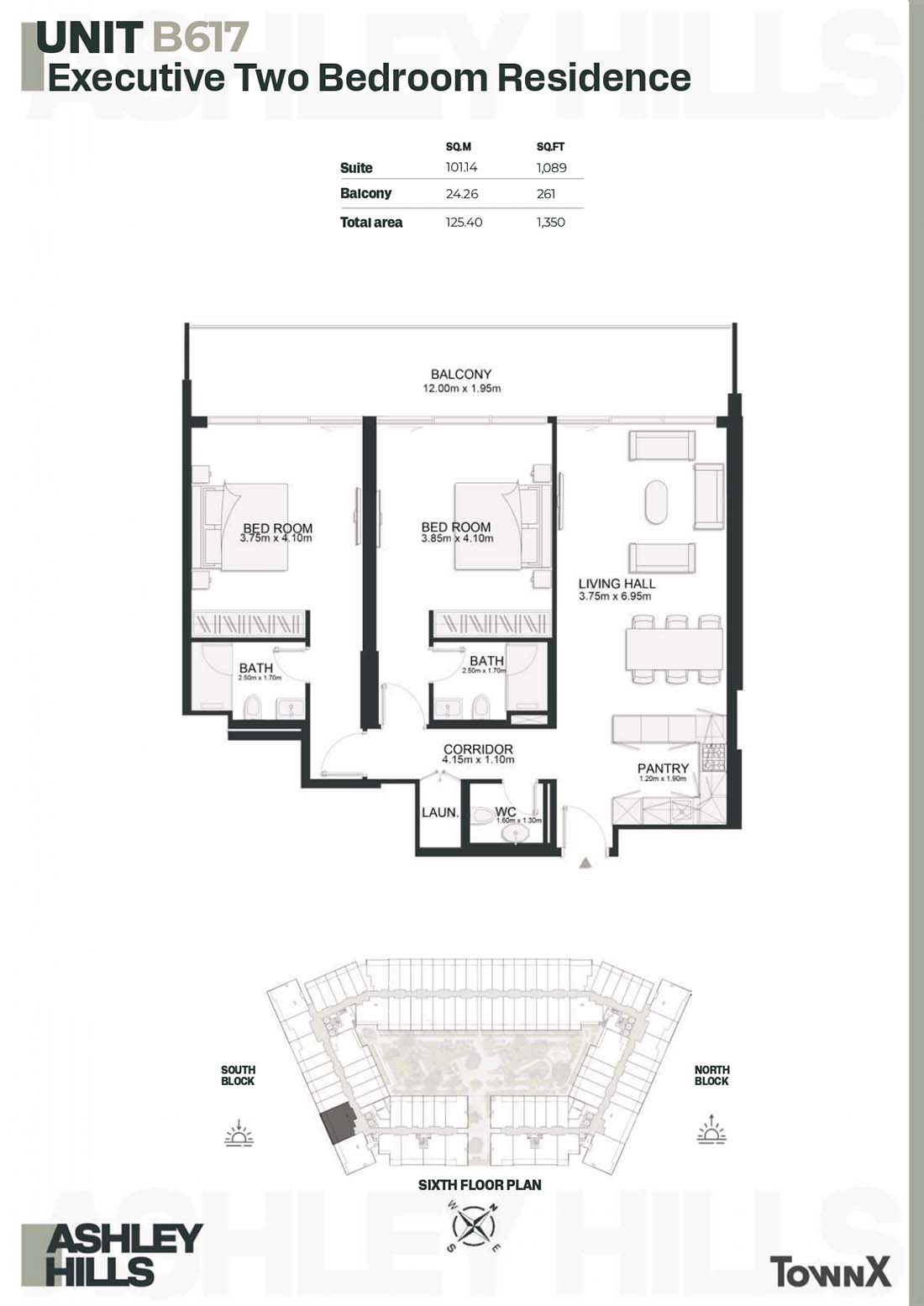 | 6TH FLOOR PLAN | 2 Bedrooms | UNIT B617 (Executive) | 1350.00 Sq Ft | Apartments |
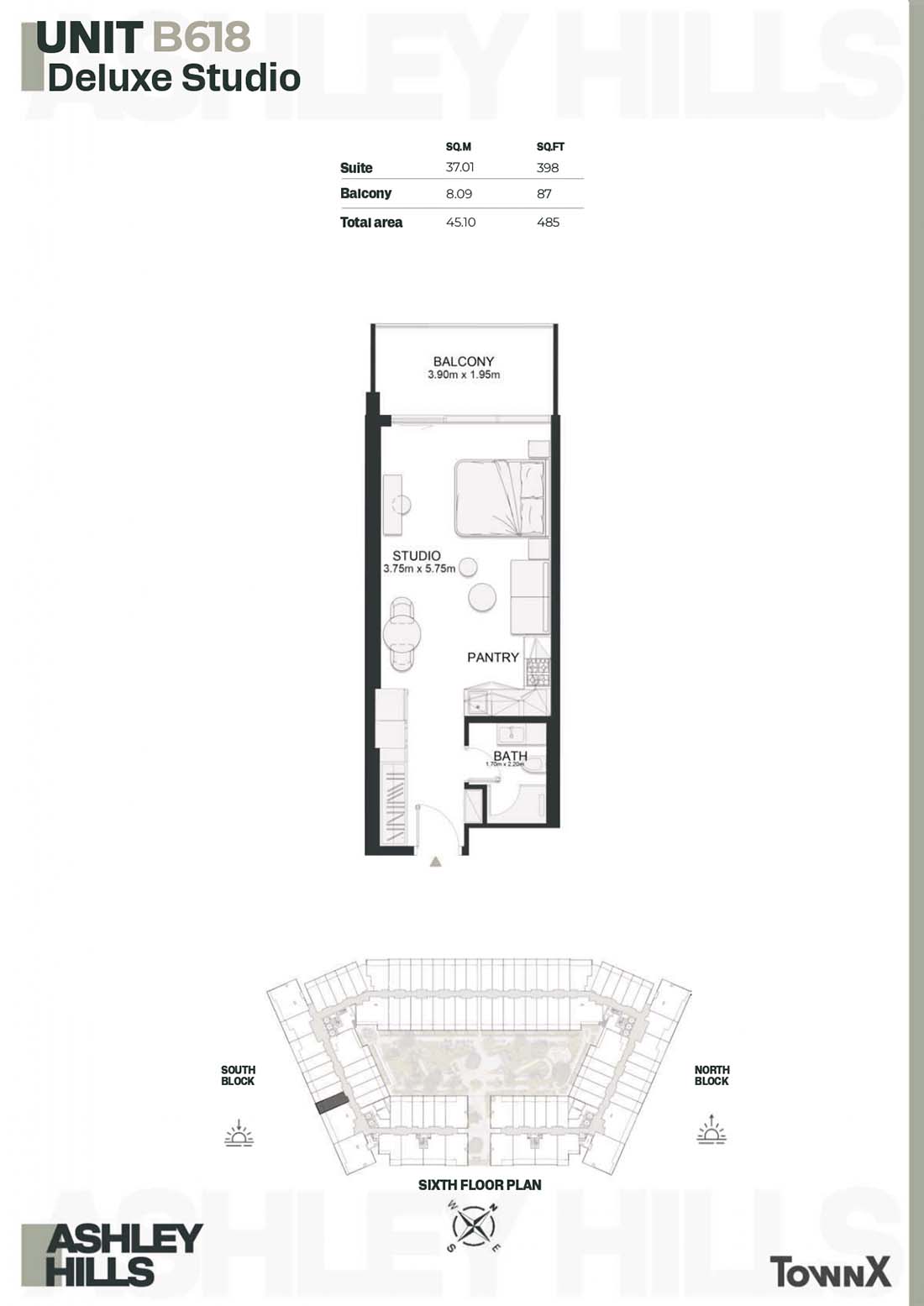 | 6TH FLOOR PLAN | Studio | UNIT B618 (Deluxe Studio) | 485.00 Sq Ft | Apartments |
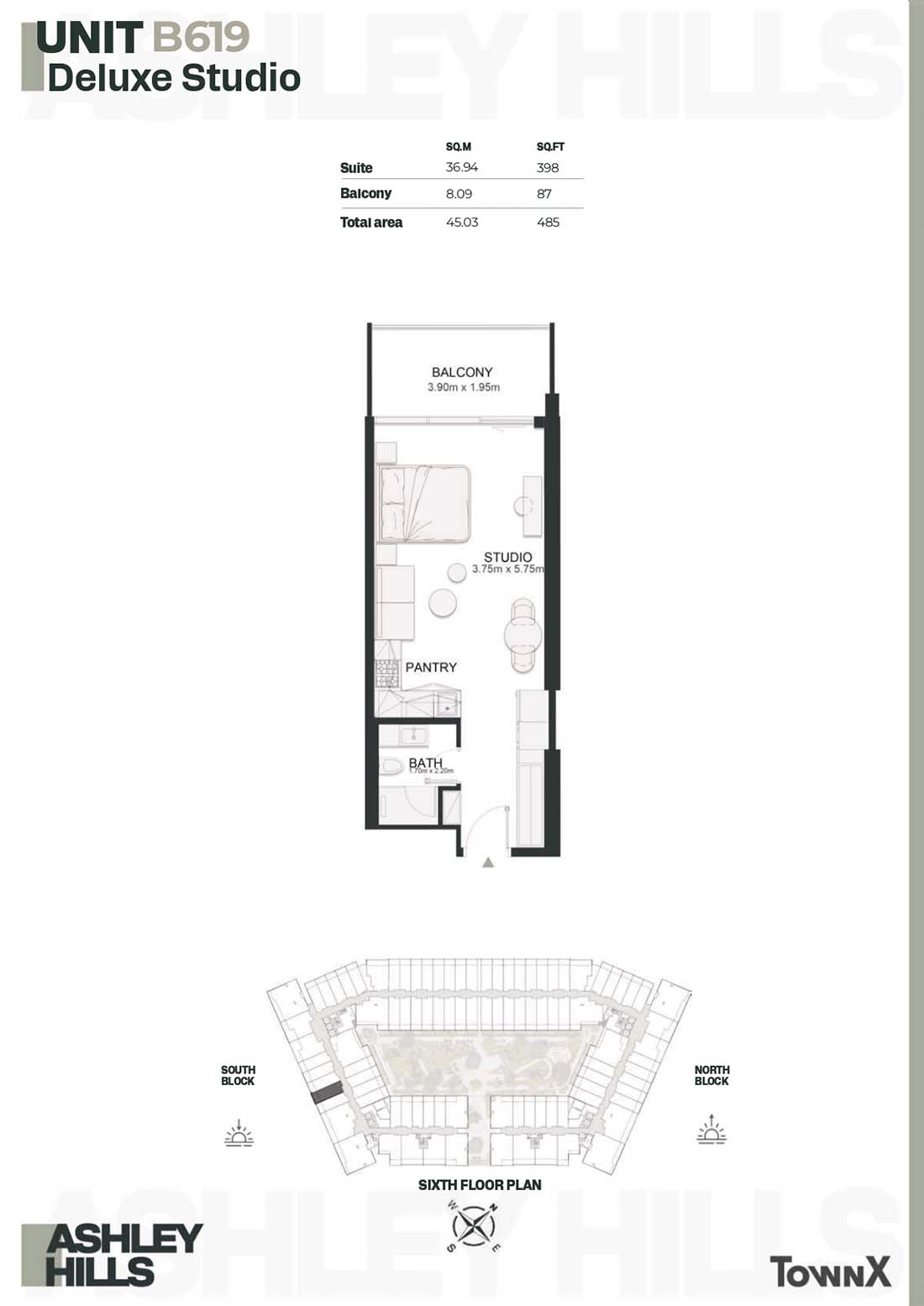 | 6TH FLOOR PLAN | Studio | UNIT B619 (Deluxe Studio) | 485.00 Sq Ft | Apartments |
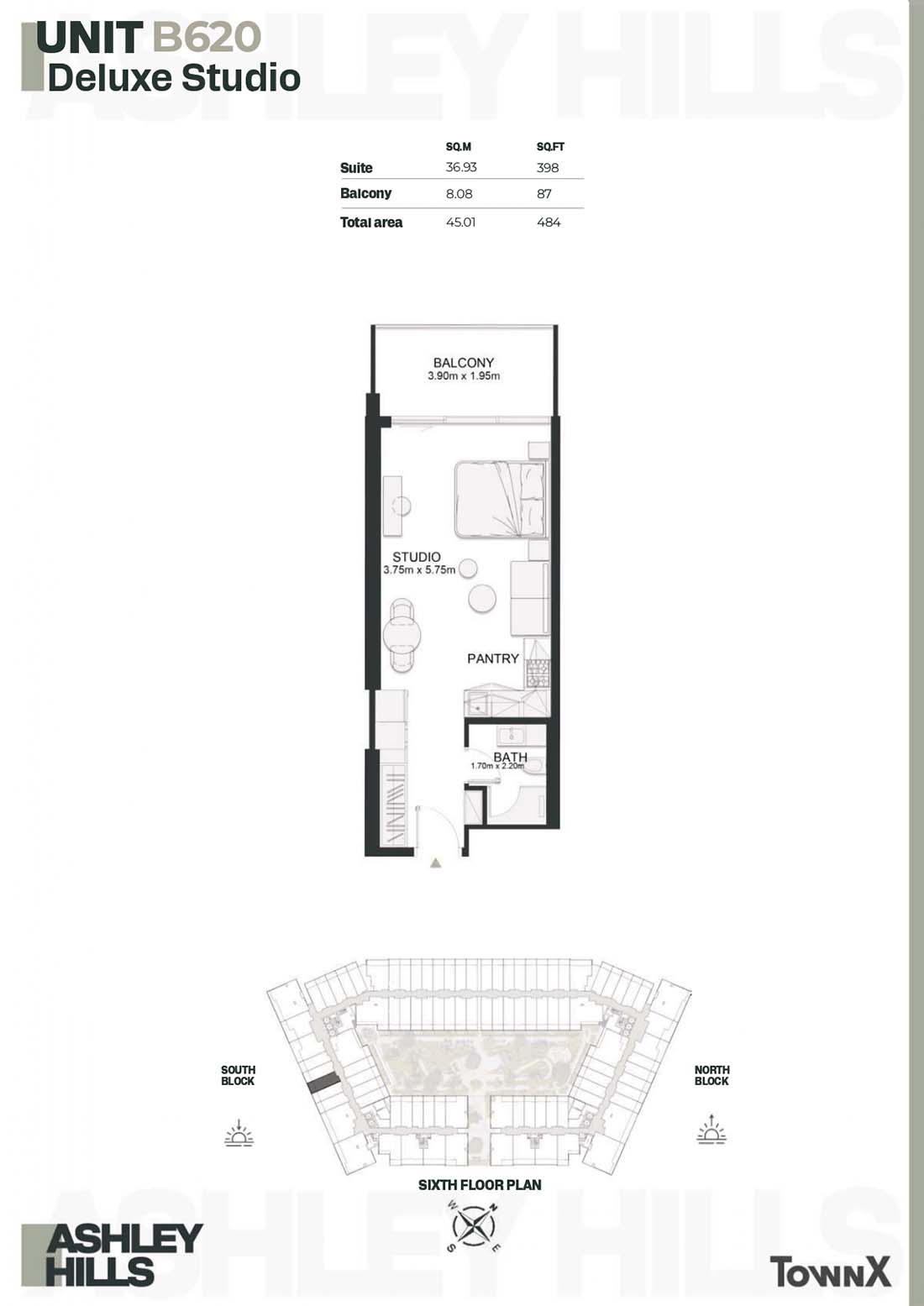 | 6TH FLOOR PLAN | Studio | UNIT B620 (Deluxe Studio) | 484.00 Sq Ft | Apartments |
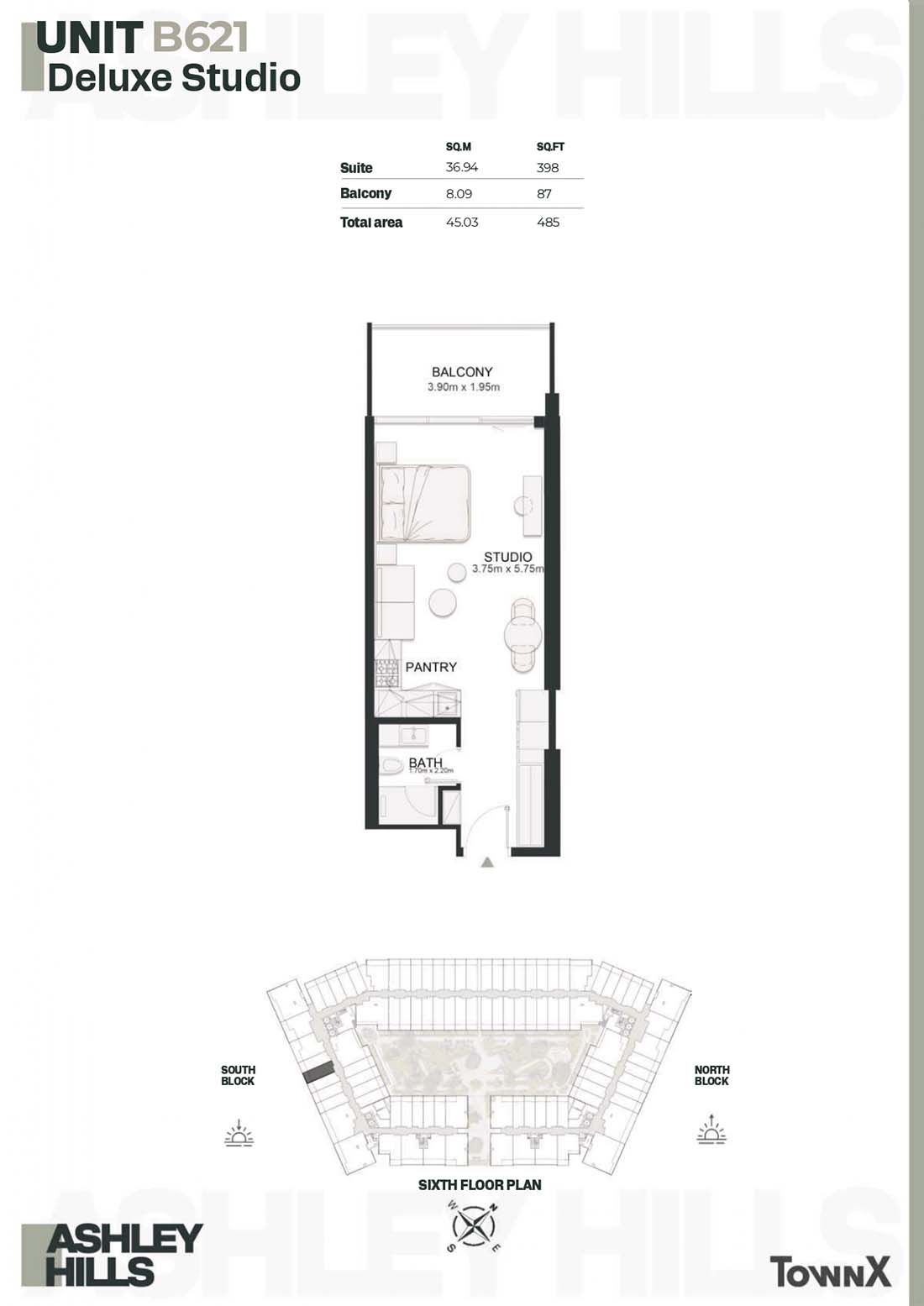 | 6TH FLOOR PLAN | Studio | UNIT B621 (Deluxe Studio) | 485.00 Sq Ft | Apartments |
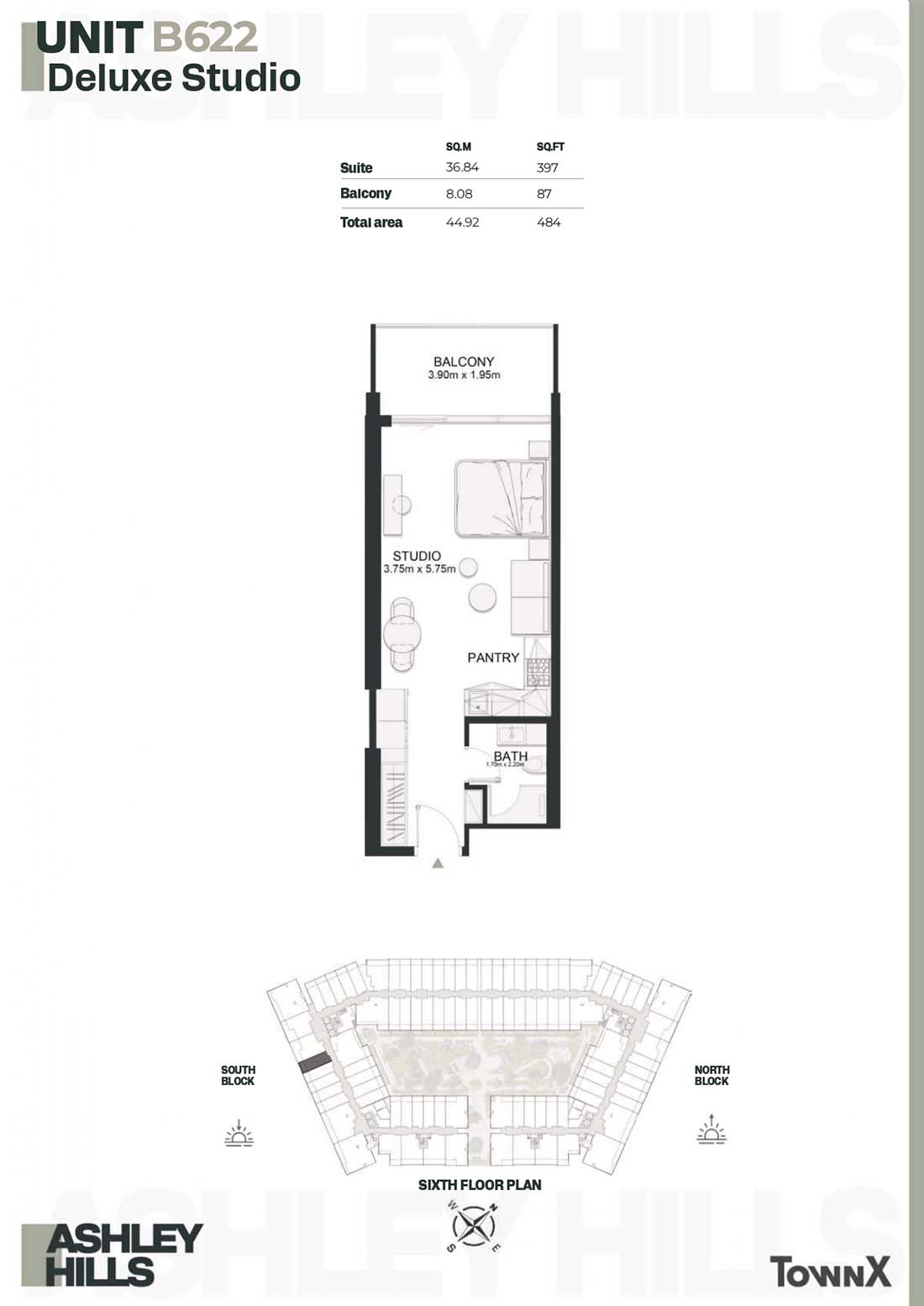 | 6TH FLOOR PLAN | Studio | UNIT B622 (Deluxe Studio) | 484.00 Sq Ft | Apartments |
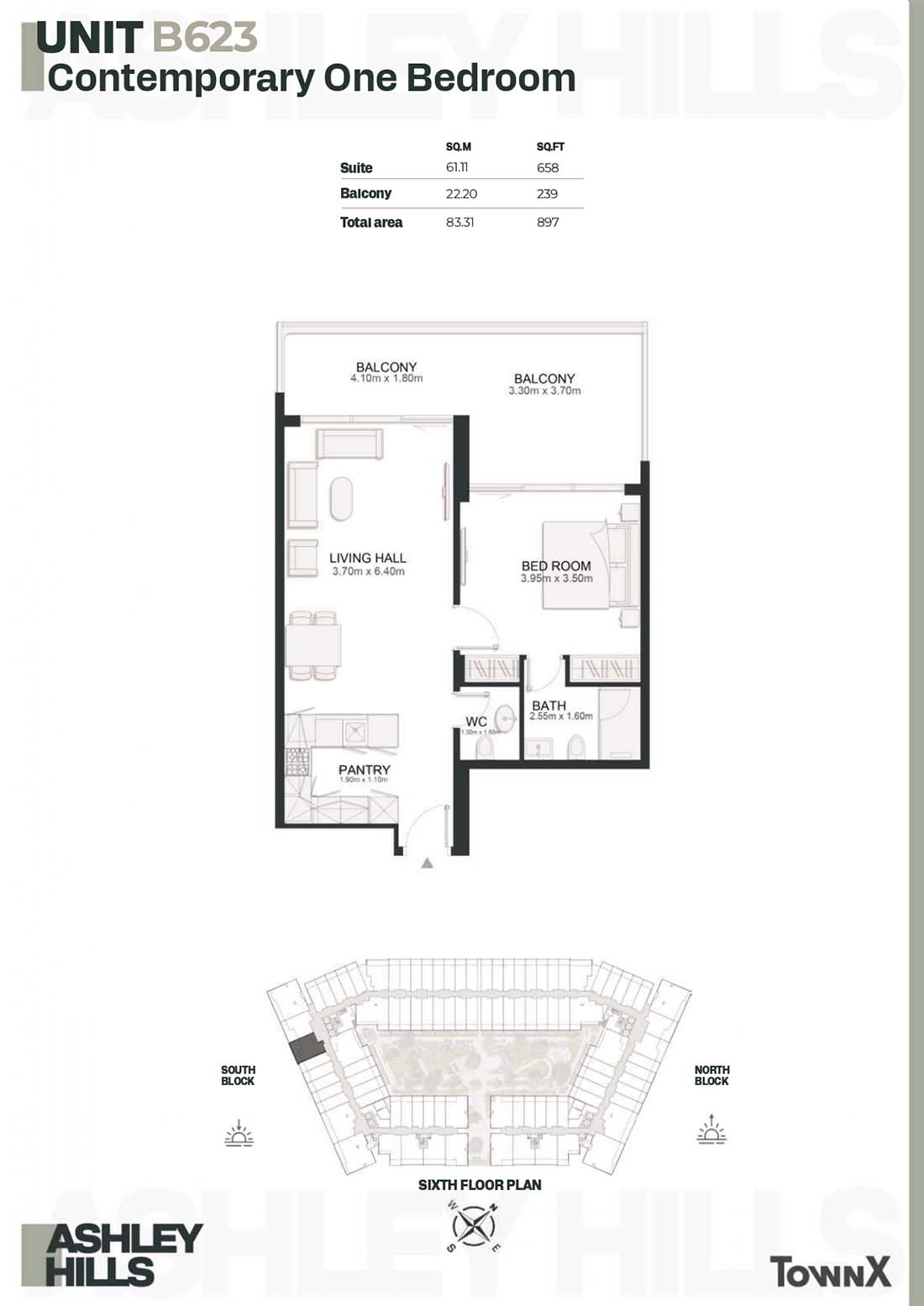 | 6TH FLOOR PLAN | 1 Bedroom | UNIT B623 (Contemporary) | 897.00 Sq Ft | Apartments |
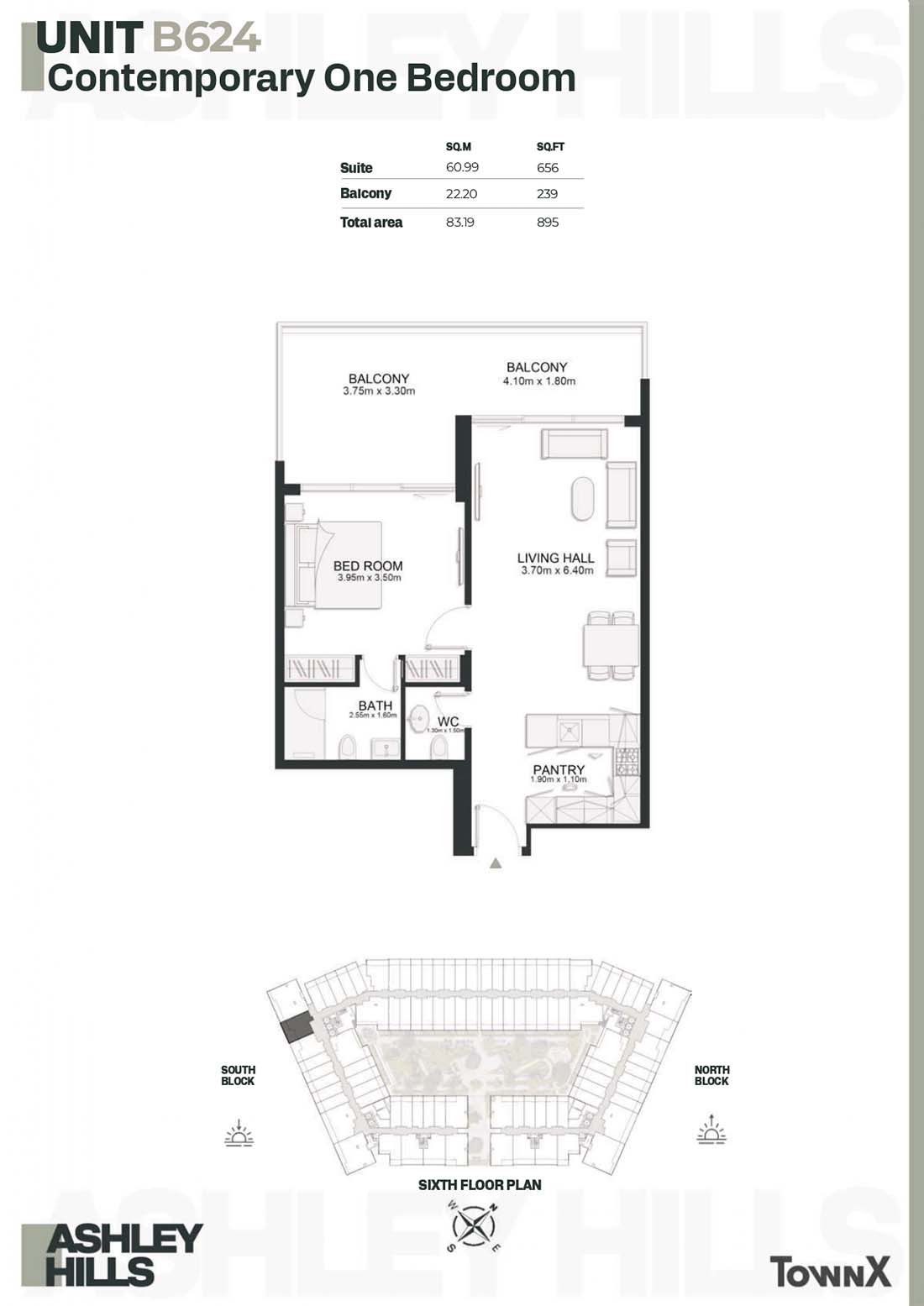 | 6TH FLOOR PLAN | 1 Bedroom | UNIT B624 (Contemporary) | 895.00 Sq Ft | Apartments |
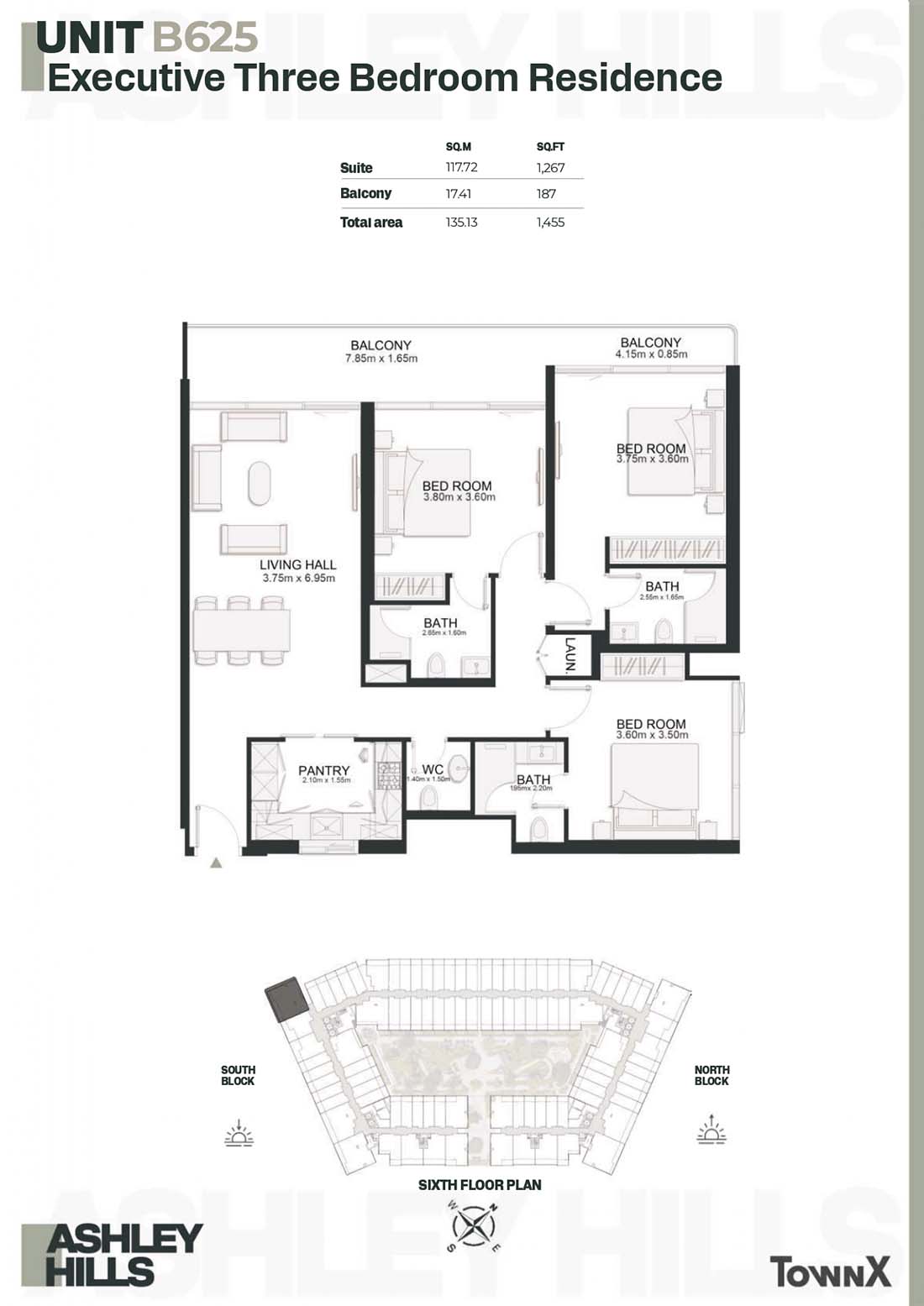 | 6TH FLOOR PLAN | 3 Bedrooms | UNIT B625 (Executive) | 1455.00 Sq Ft | Apartments |
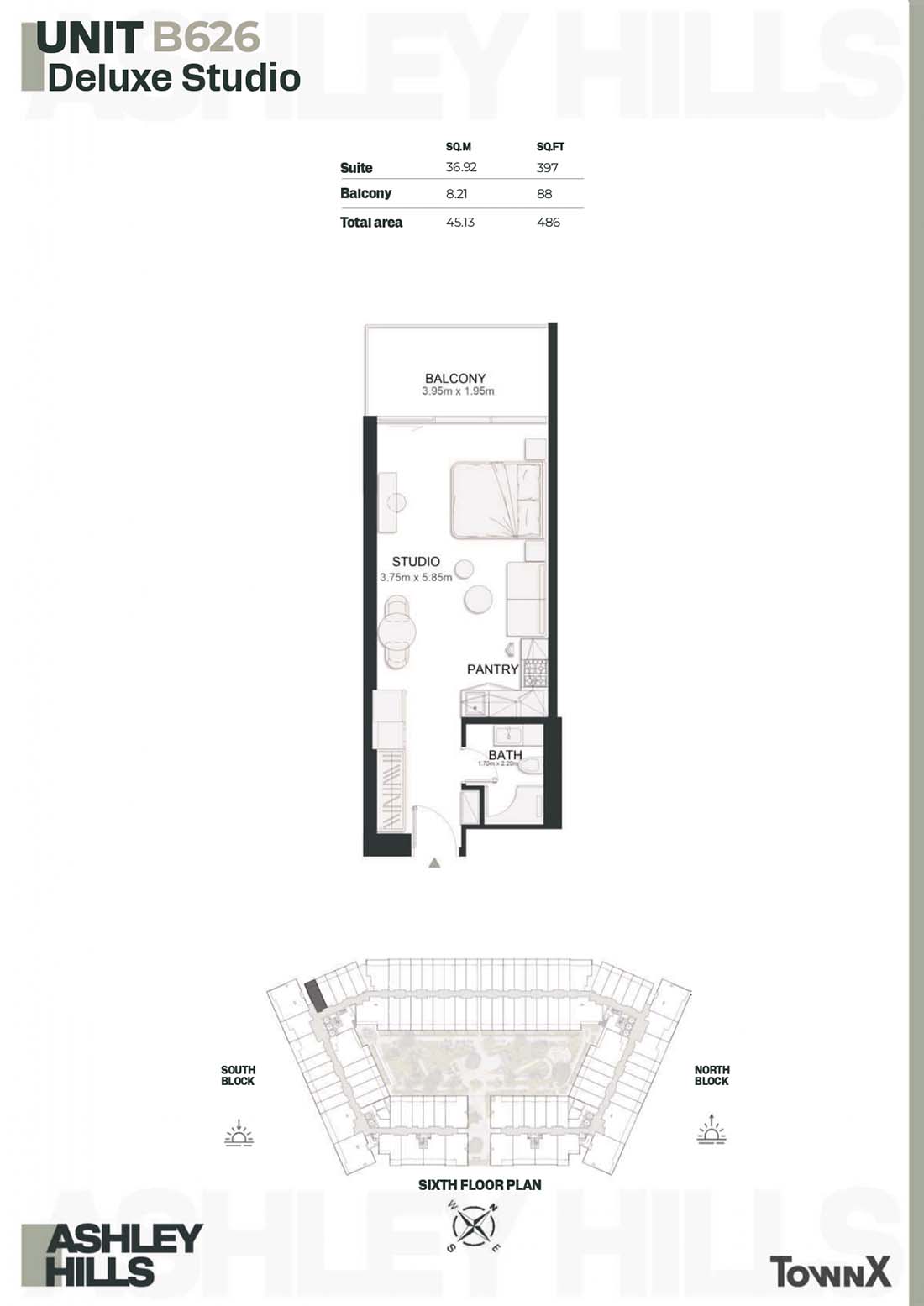 | 6TH FLOOR PLAN | Studio | UNIT B626 (Deluxe Studio) | 486.00 Sq Ft | Apartments |
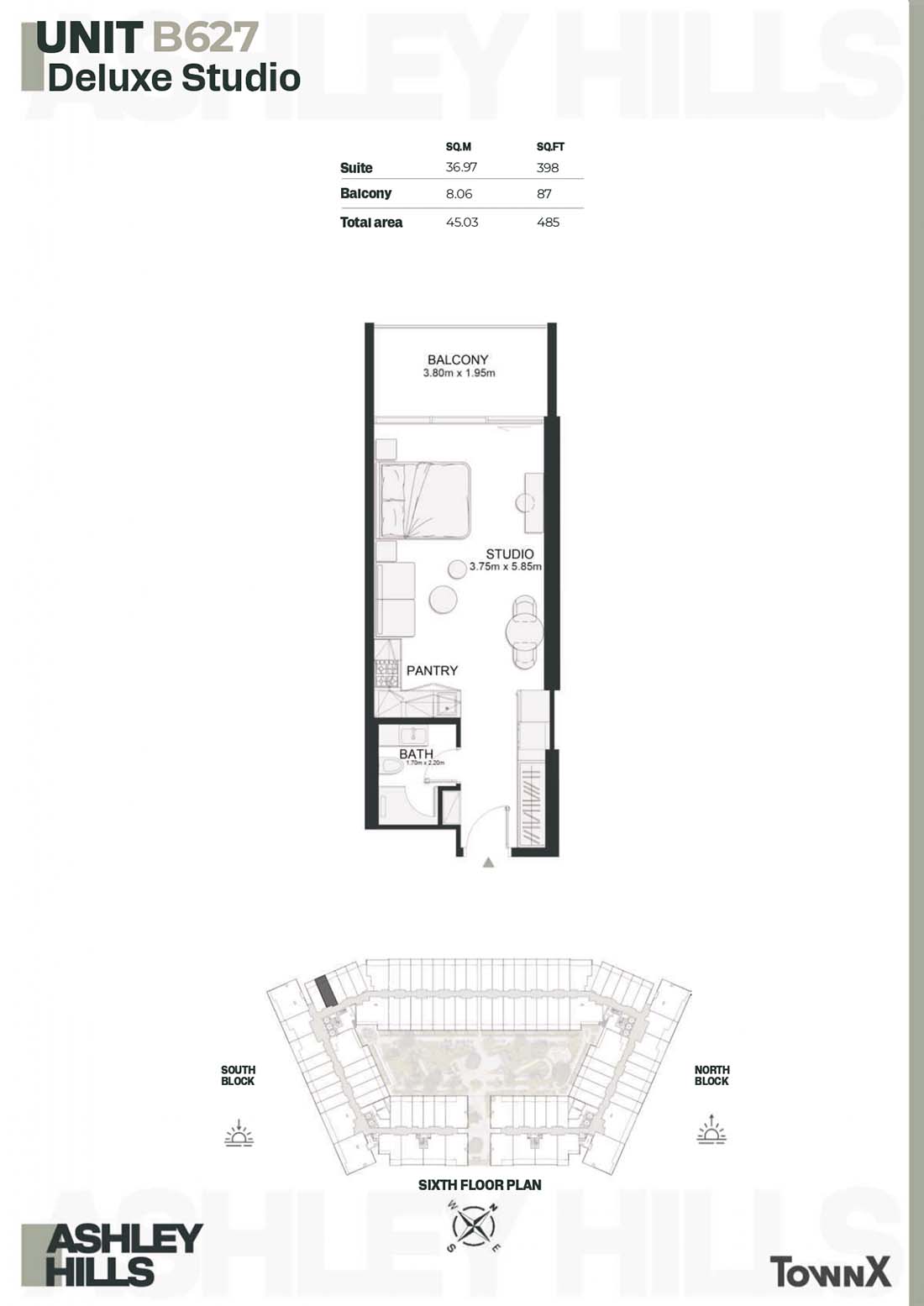 | 6TH FLOOR PLAN | Studio | UNIT B627 (Deluxe Studio) | 485.00 Sq Ft | Apartments |
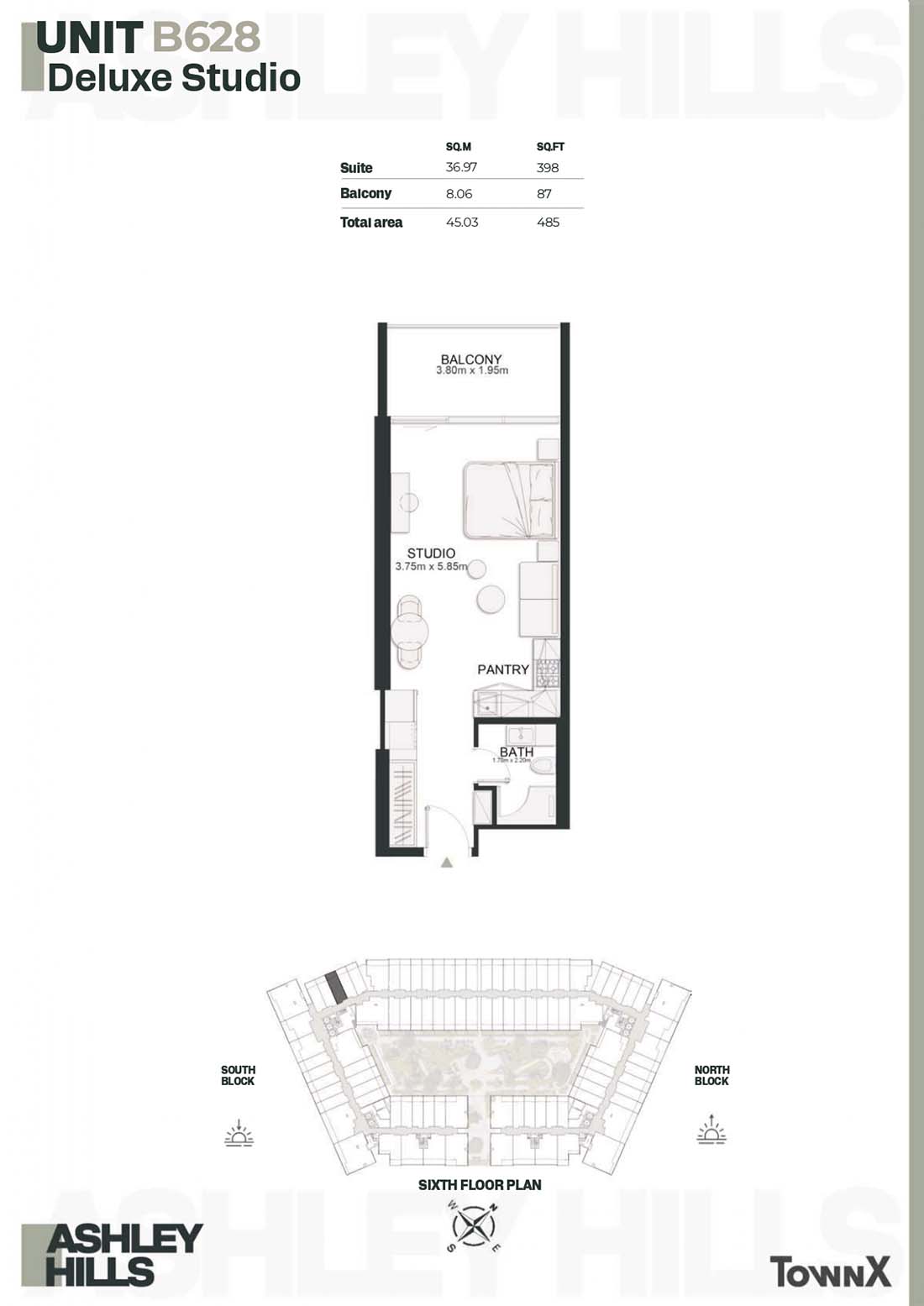 | 6TH FLOOR PLAN | Studio | UNIT B628 (Deluxe Studio) | 485.00 Sq Ft | Apartments |
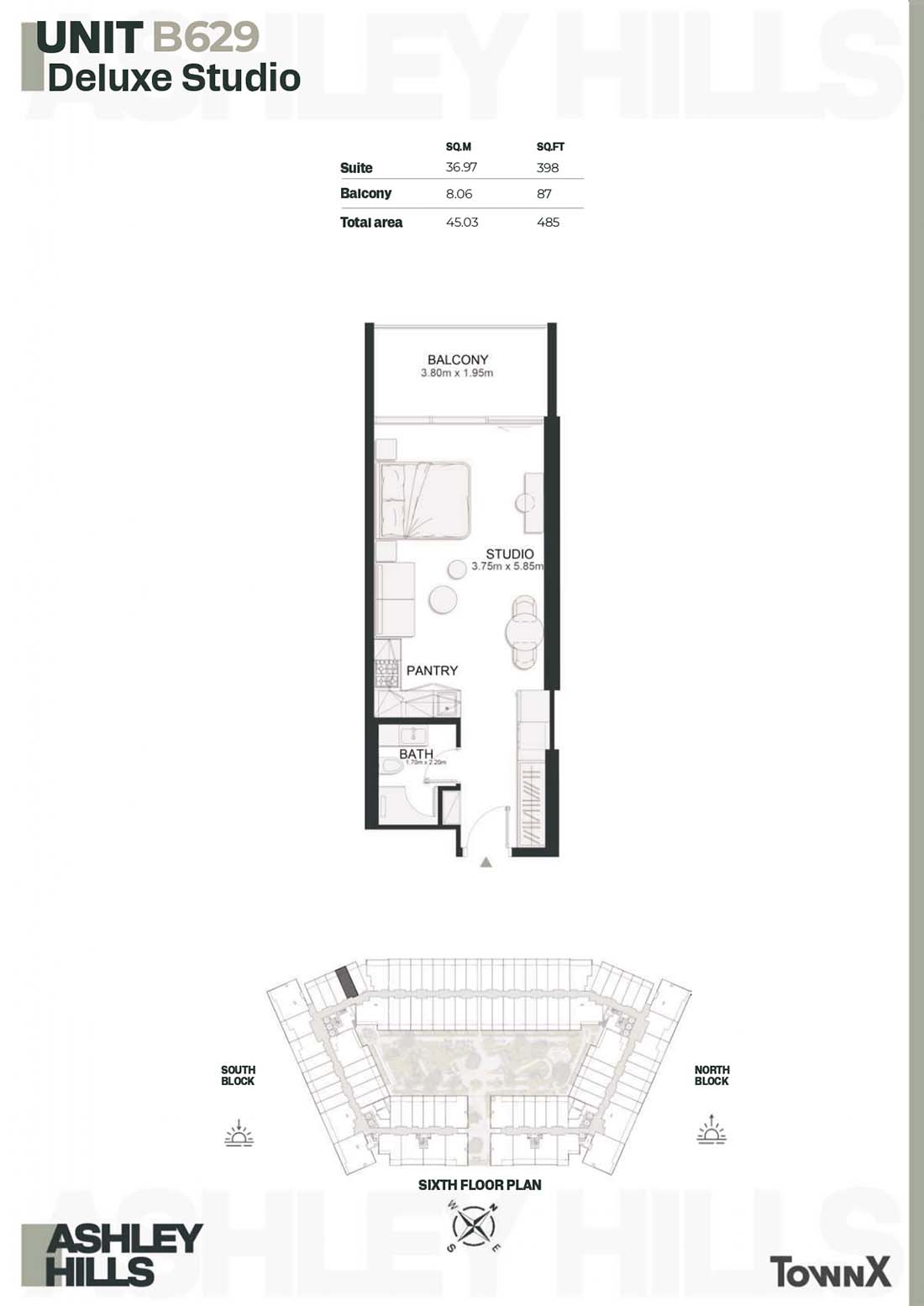 | 6TH FLOOR PLAN | Studio | UNIT B629 (Deluxe Studio) | 485.00 Sq Ft | Apartments |
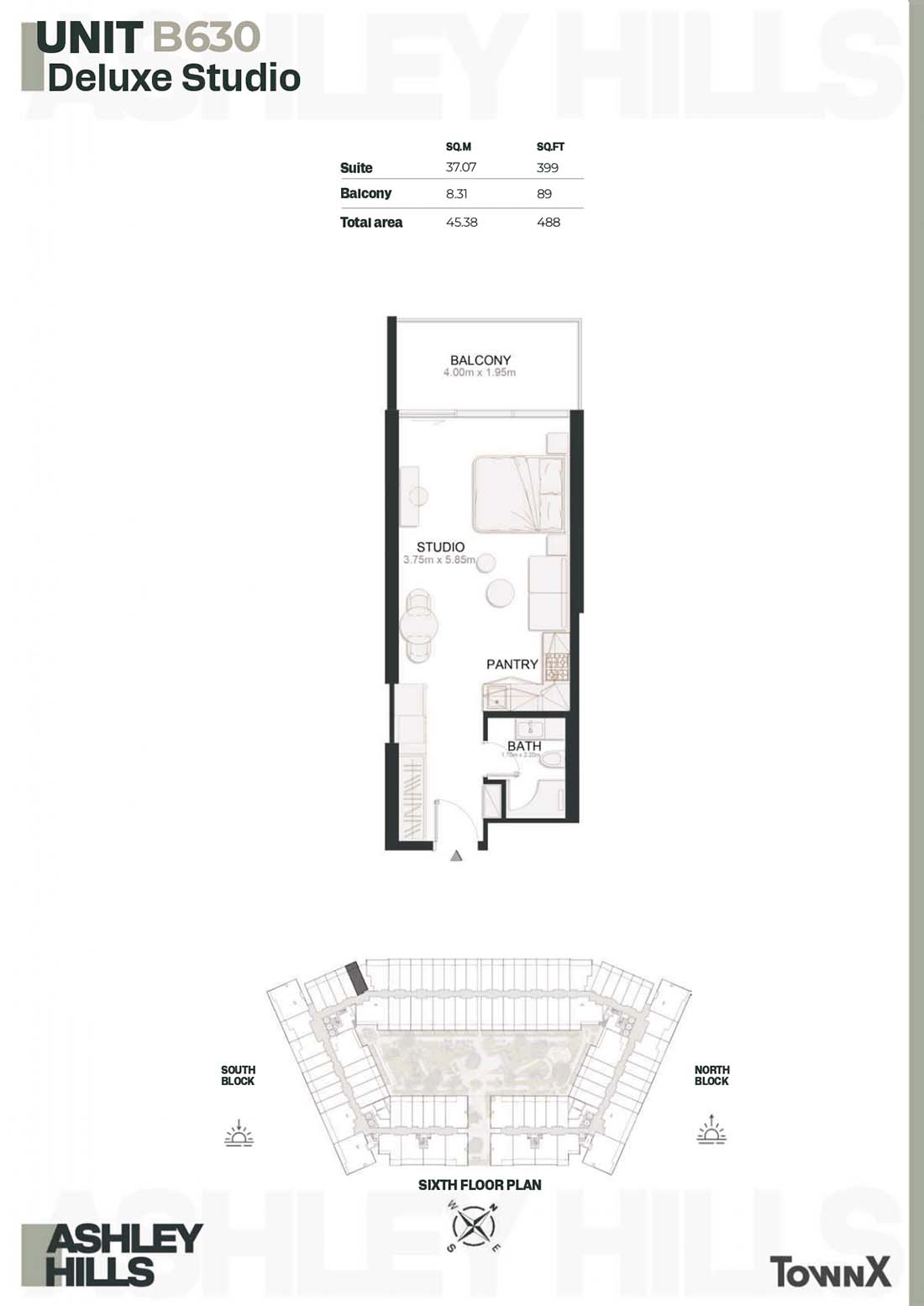 | 6TH FLOOR PLAN | Studio | UNIT B630 (Deluxe Studio) | 488.00 Sq Ft | Apartments |
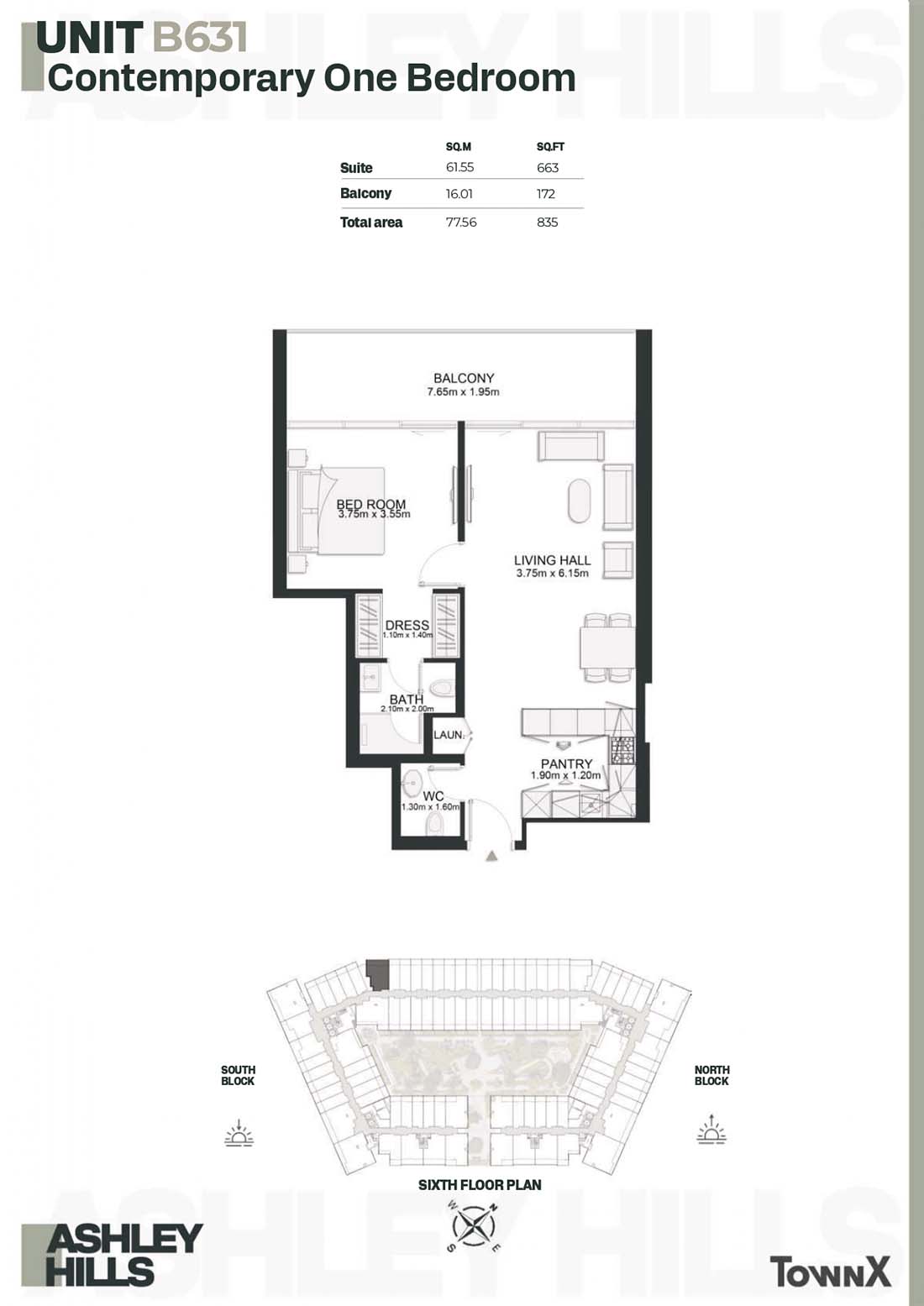 | 6TH FLOOR PLAN | 1 Bedroom | UNIT B631 (Contemporary) | 835.00 Sq Ft | Apartments |
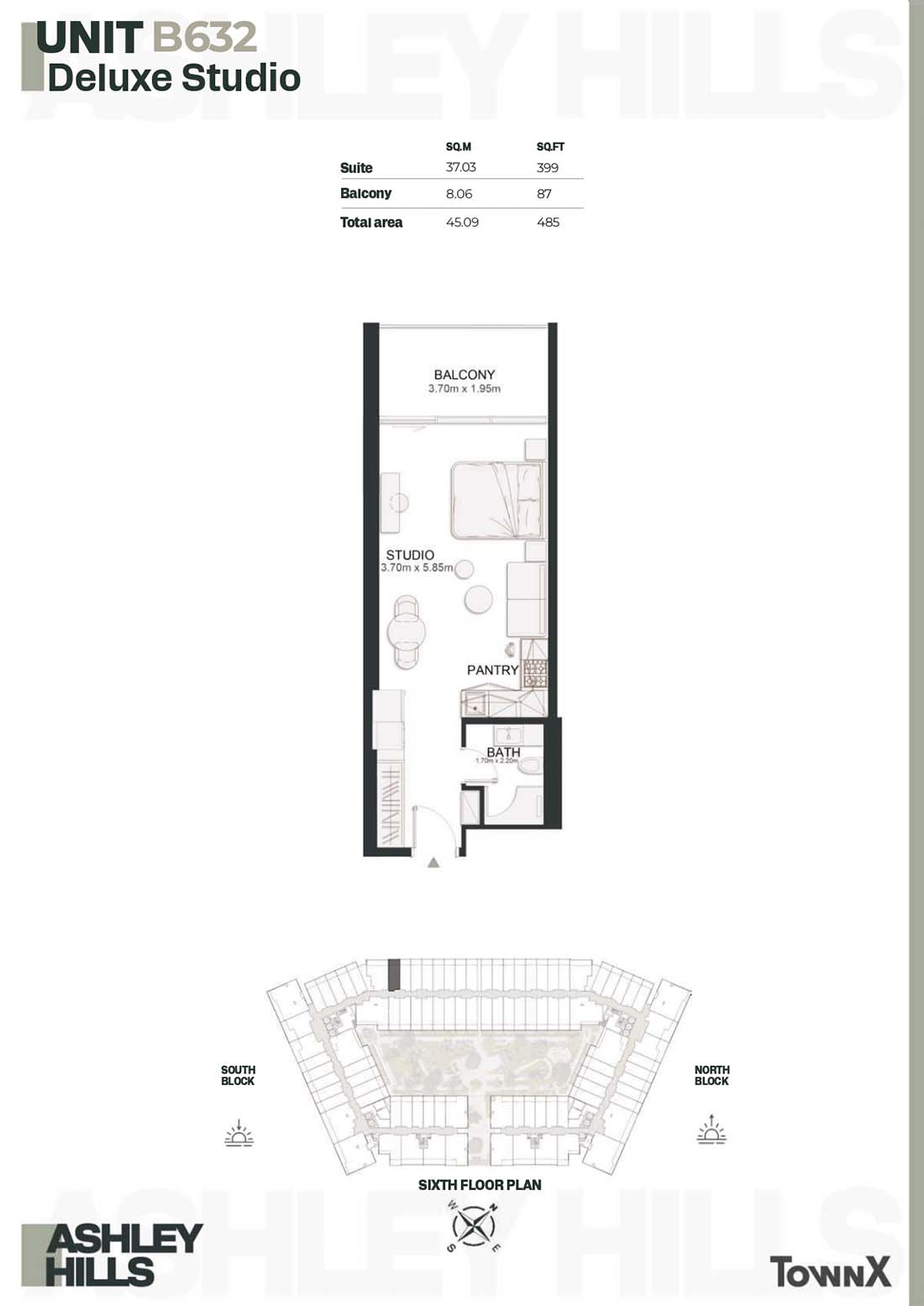 | 6TH FLOOR PLAN | Studio | UNIT B632 (Deluxe Studio) | 485.00 Sq Ft | Apartments |
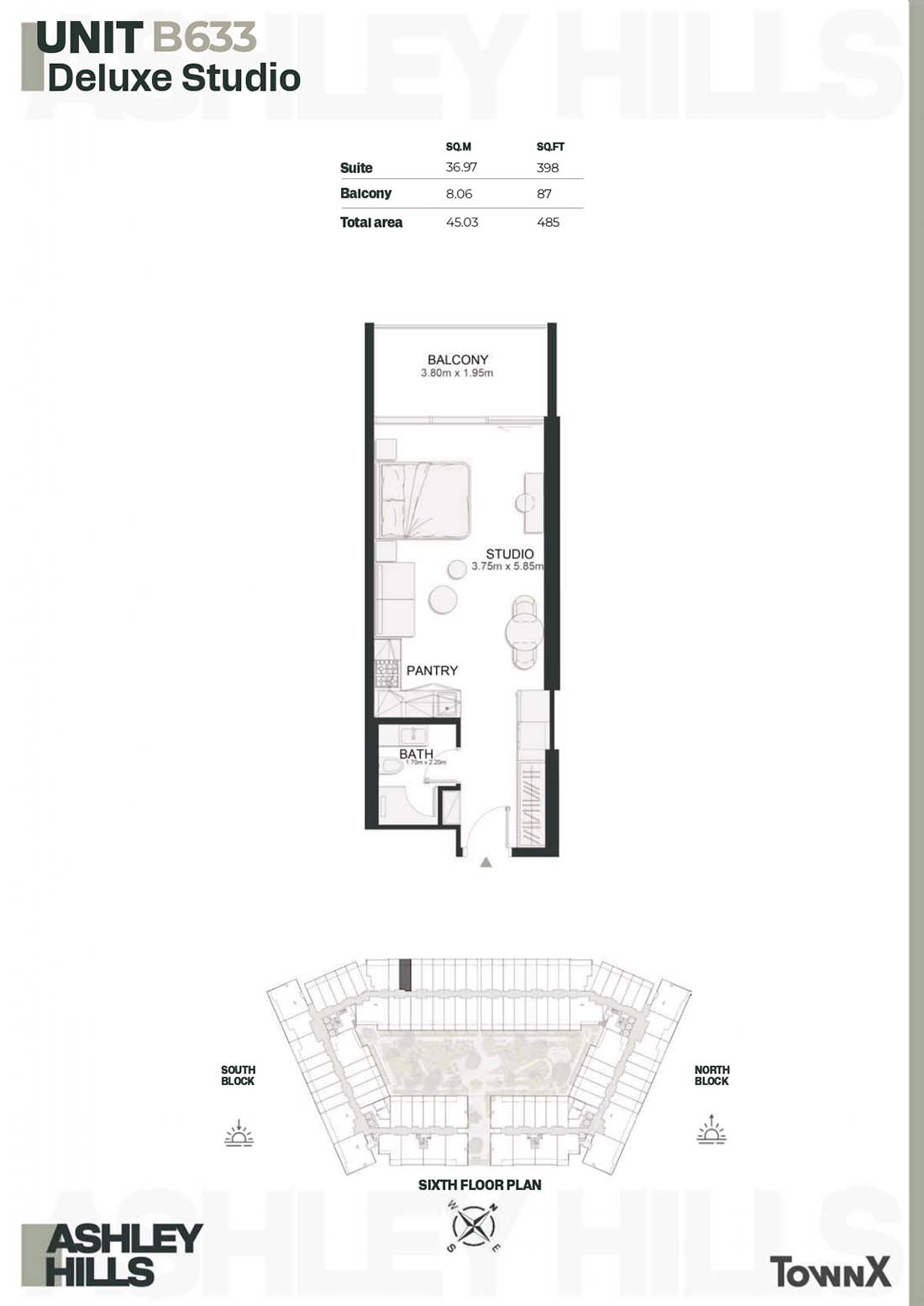 | 6TH FLOOR PLAN | Studio | UNIT B633 (Deluxe Studio) | 485.00 Sq Ft | Apartments |
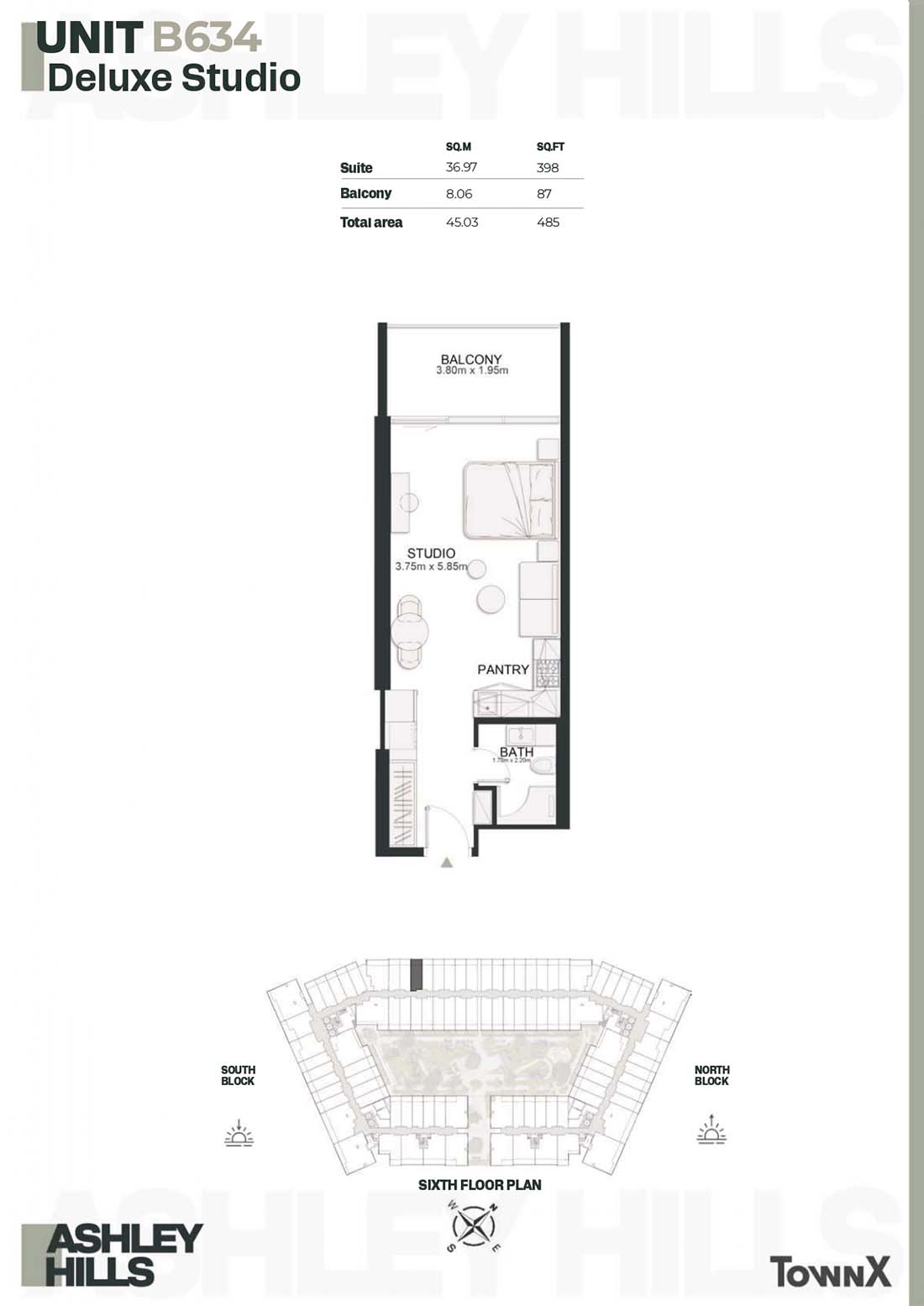 | 6TH FLOOR PLAN | Studio | UNIT B634 (Deluxe Studio) | 485.00 Sq Ft | Apartments |
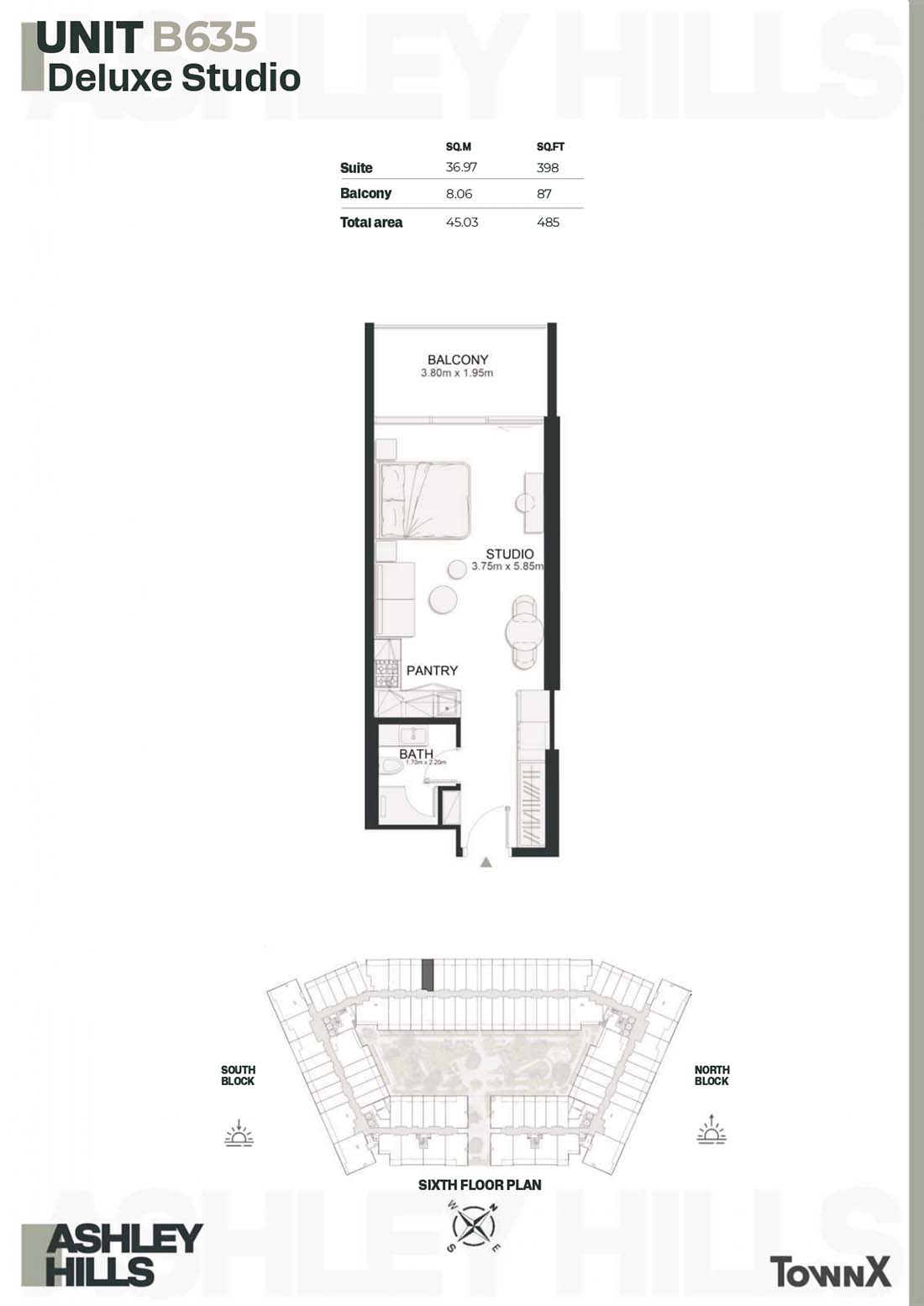 | 6TH FLOOR PLAN | Studio | UNIT B635 (Deluxe Studio) | 485.00 Sq Ft | Apartments |
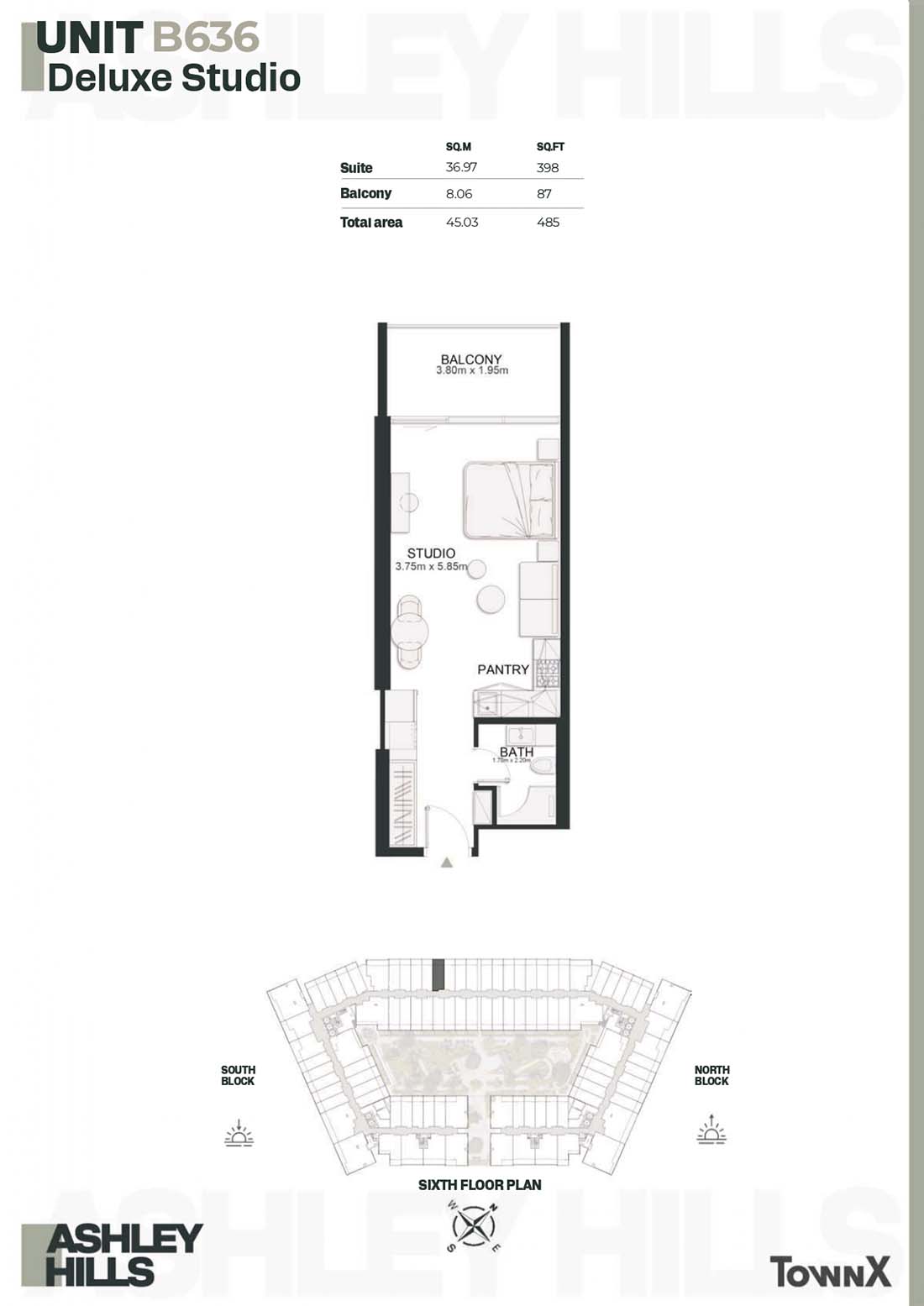 | 6TH FLOOR PLAN | Studio | UNIT B636 (Deluxe Studio) | 485.00 Sq Ft | Apartments |
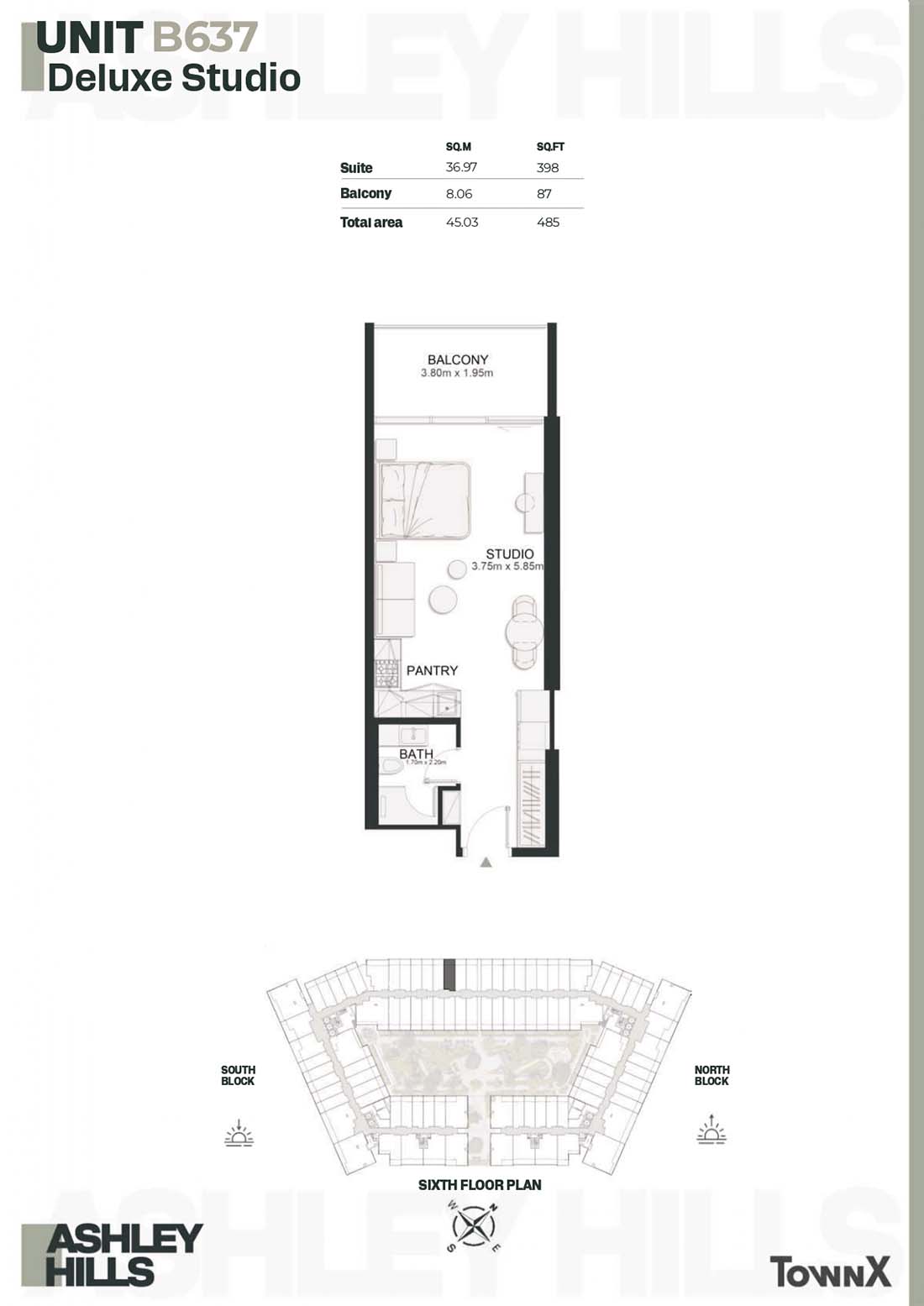 | 6TH FLOOR PLAN | Studio | UNIT B637 (Deluxe Studio) | 485.00 Sq Ft | Apartments |
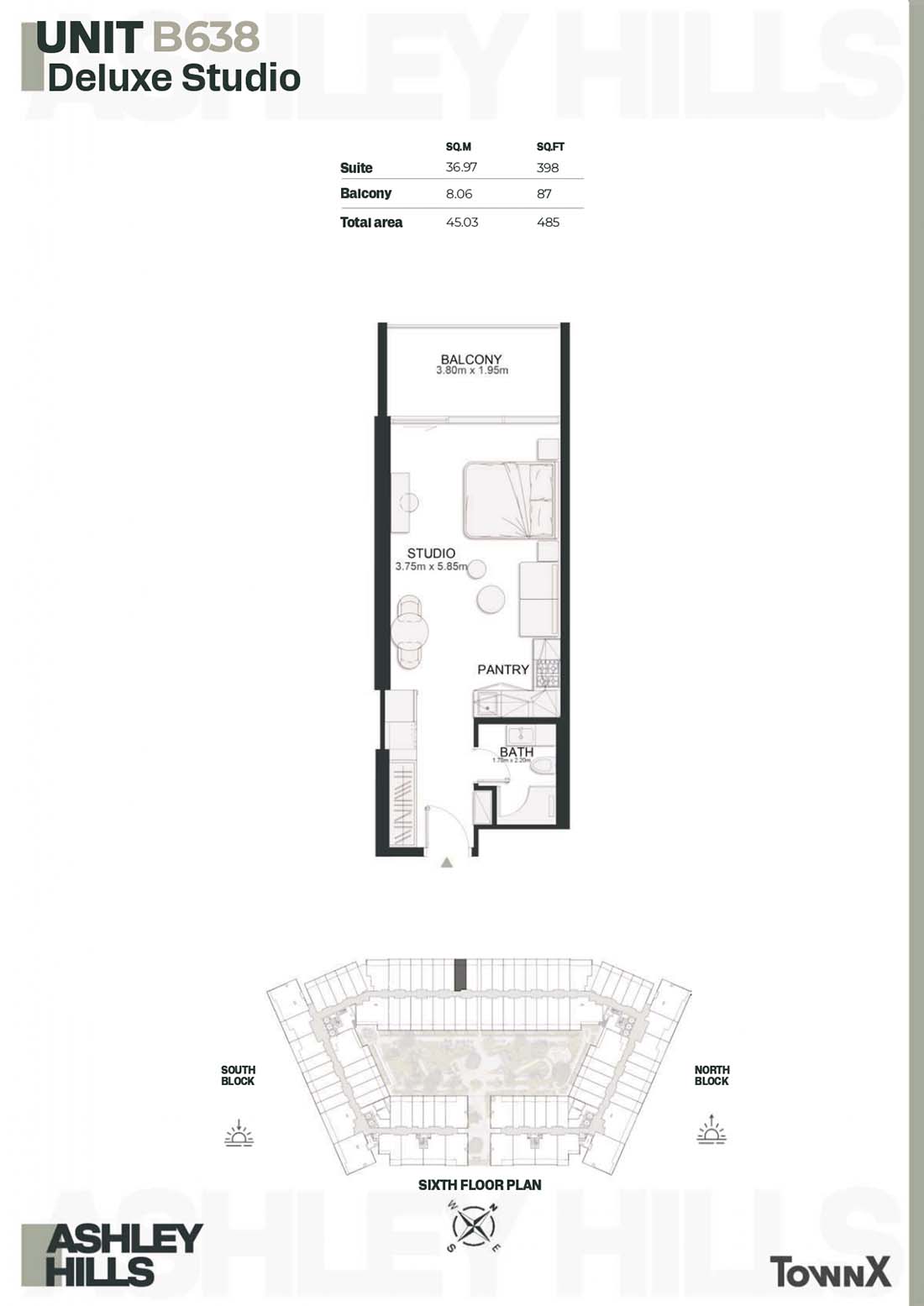 | 6TH FLOOR PLAN | Studio | UNIT B638 (Deluxe Studio) | 485.00 Sq Ft | Apartments |
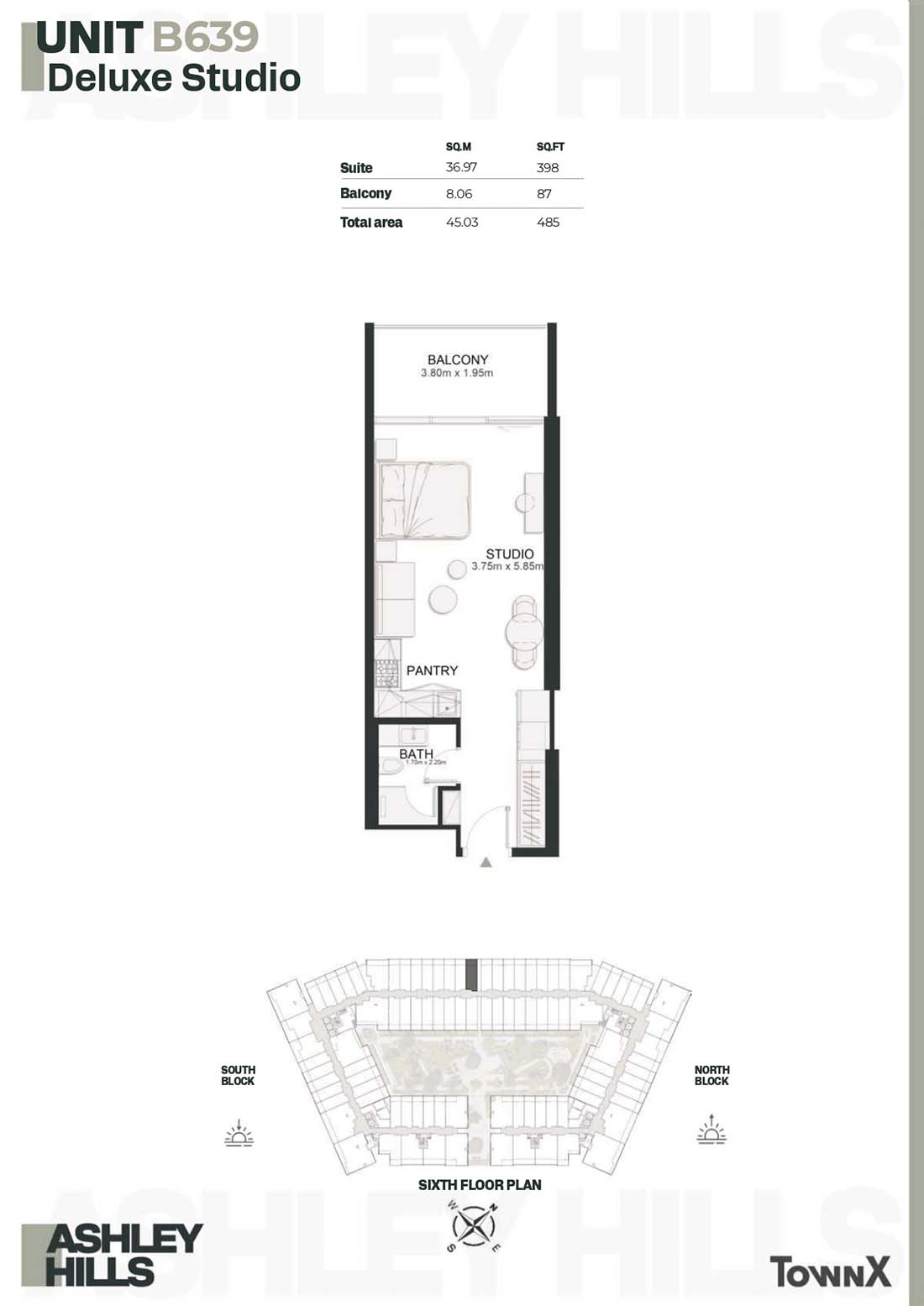 | 6TH FLOOR PLAN | Studio | UNIT B639 (Deluxe Studio) | 485.00 Sq Ft | Apartments |
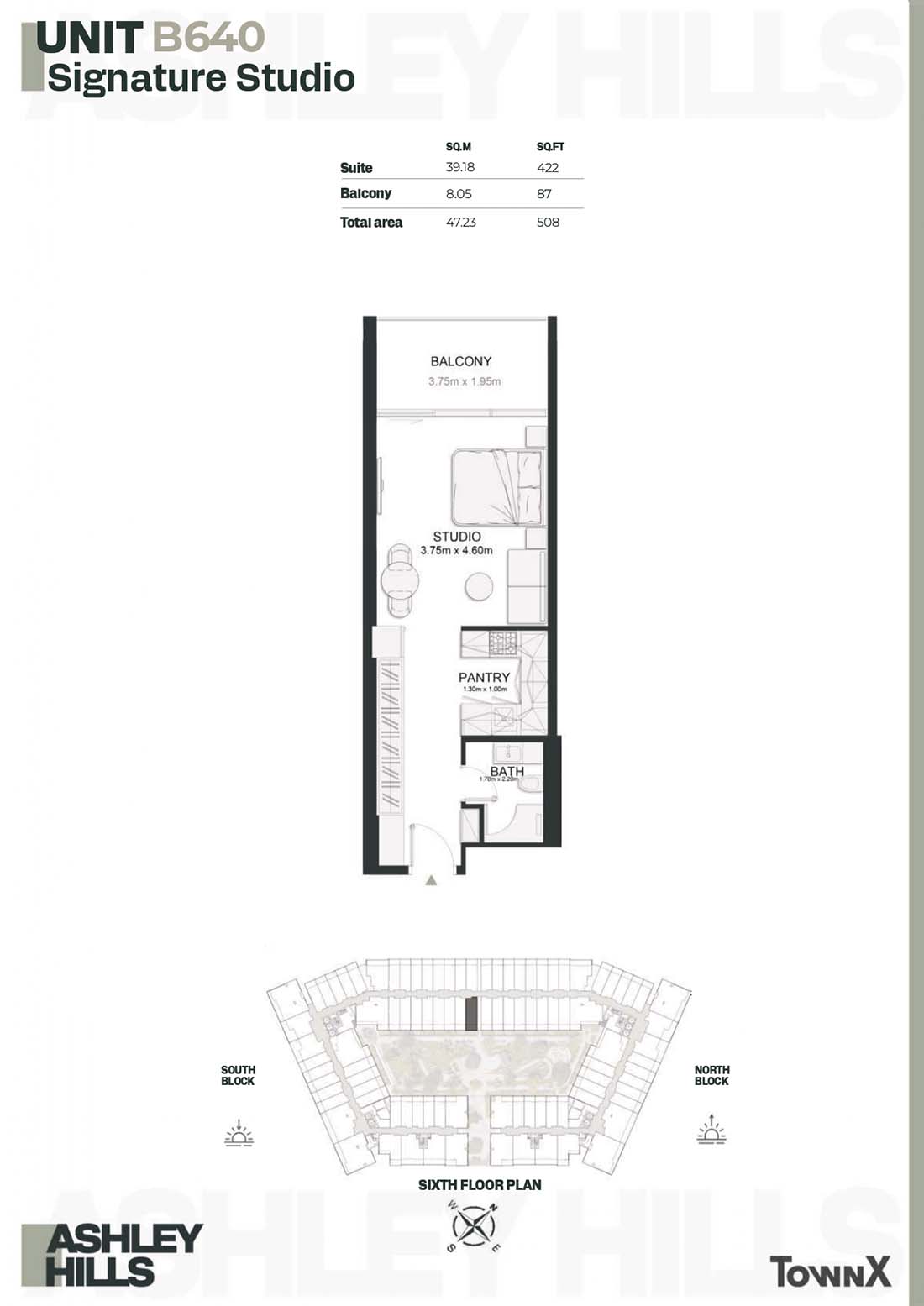 | 6TH FLOOR PLAN | Studio | UNIT B640 (Signature Studio) | 508.00 Sq Ft | Apartments |
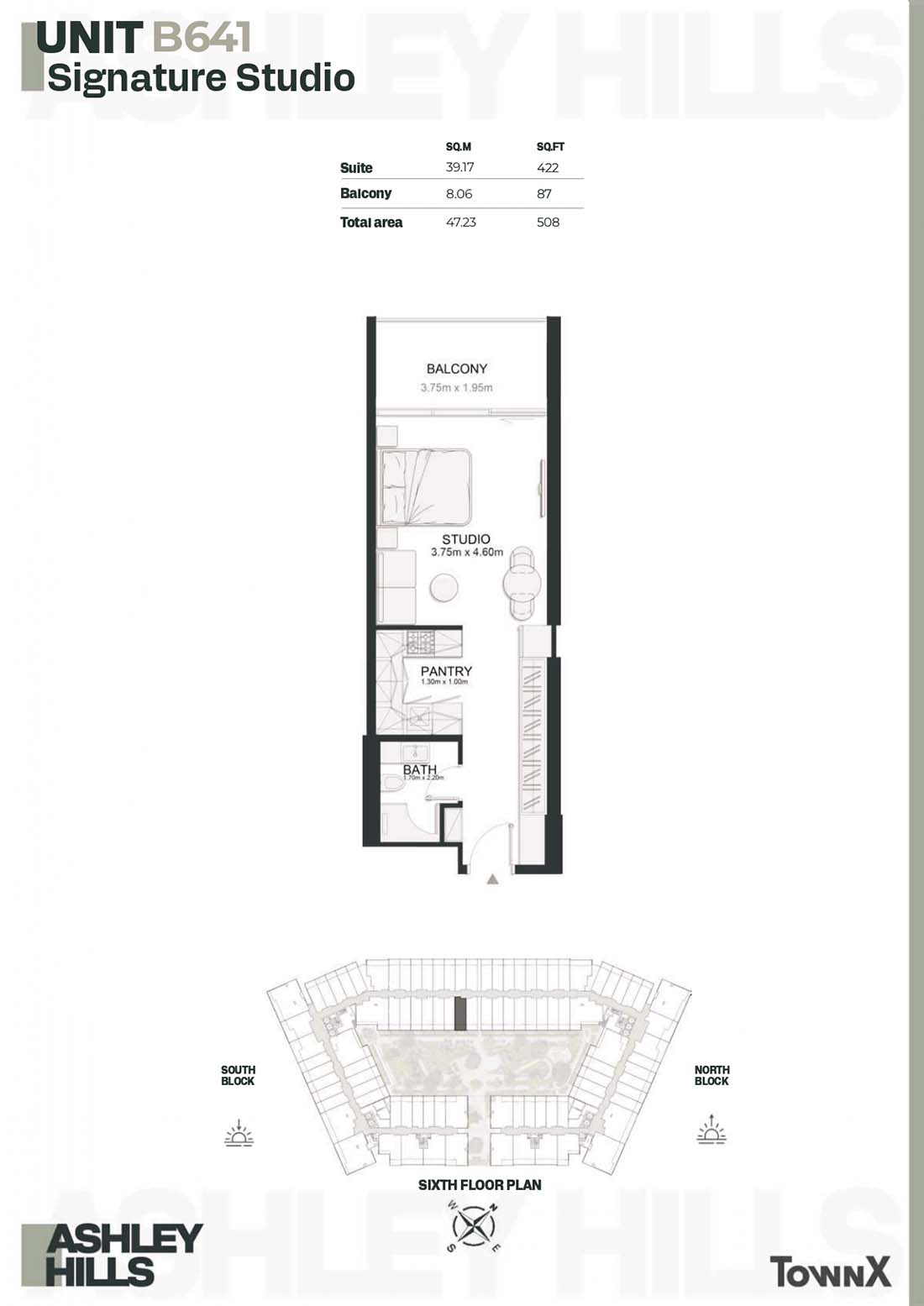 | 6TH FLOOR PLAN | Studio | UNIT B641 (Signature Studio) | 508.00 Sq Ft | Apartments |
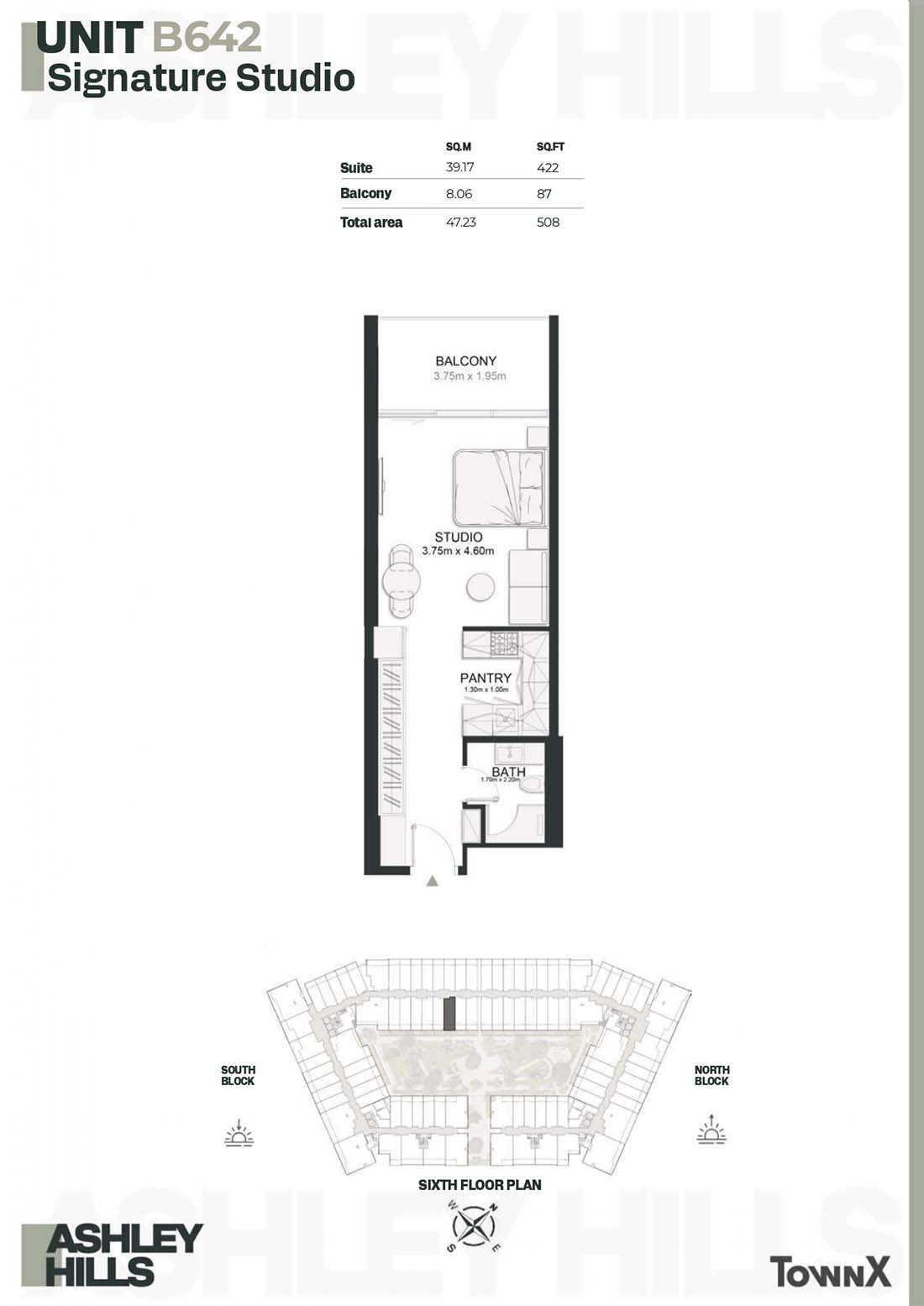 | 6TH FLOOR PLAN | Studio | UNIT B642 (Signature Studio) | 508.00 Sq Ft | Apartments |
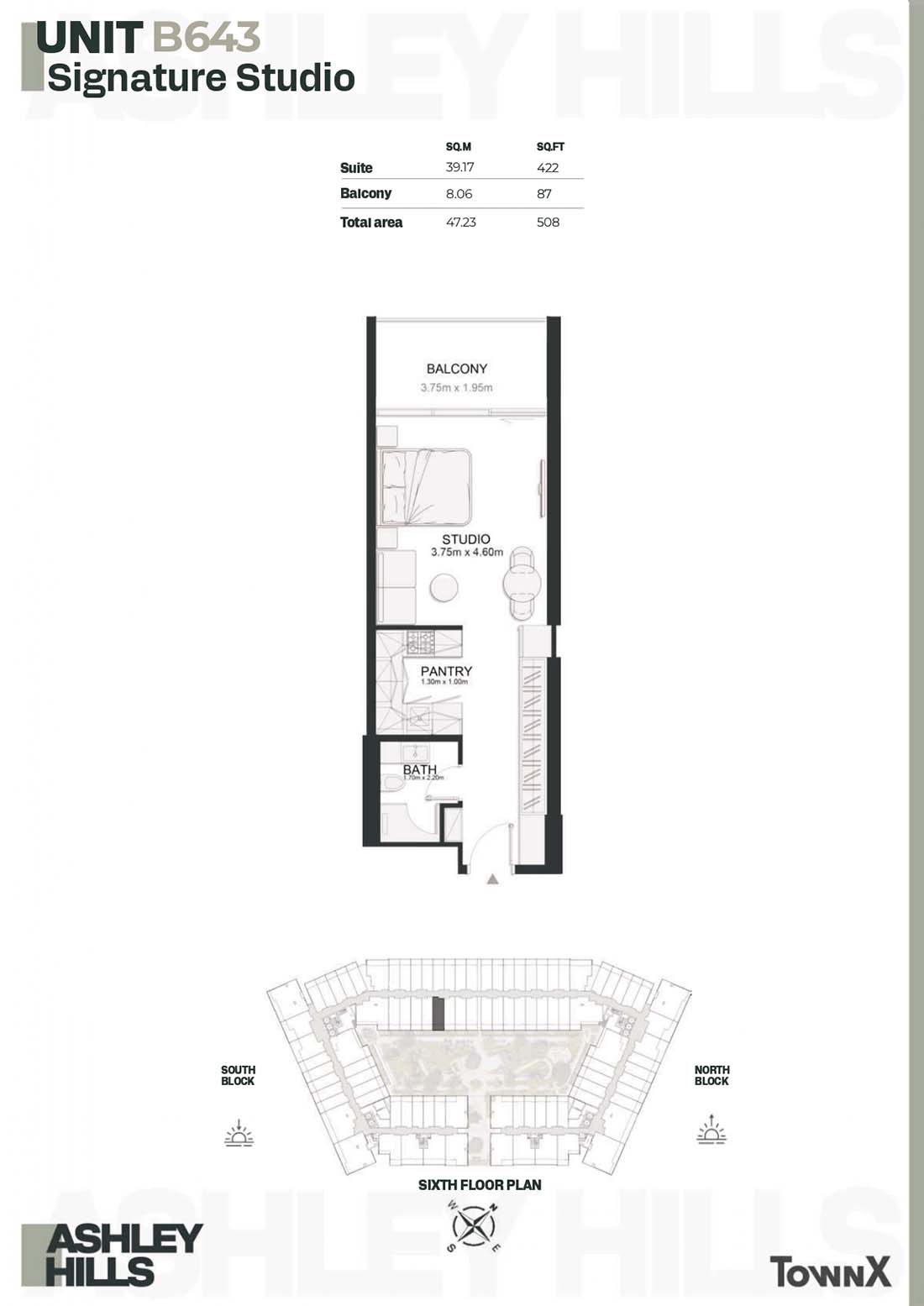 | 6TH FLOOR PLAN | Studio | UNIT B643 (Signature Studio) | 508.00 Sq Ft | Apartments |
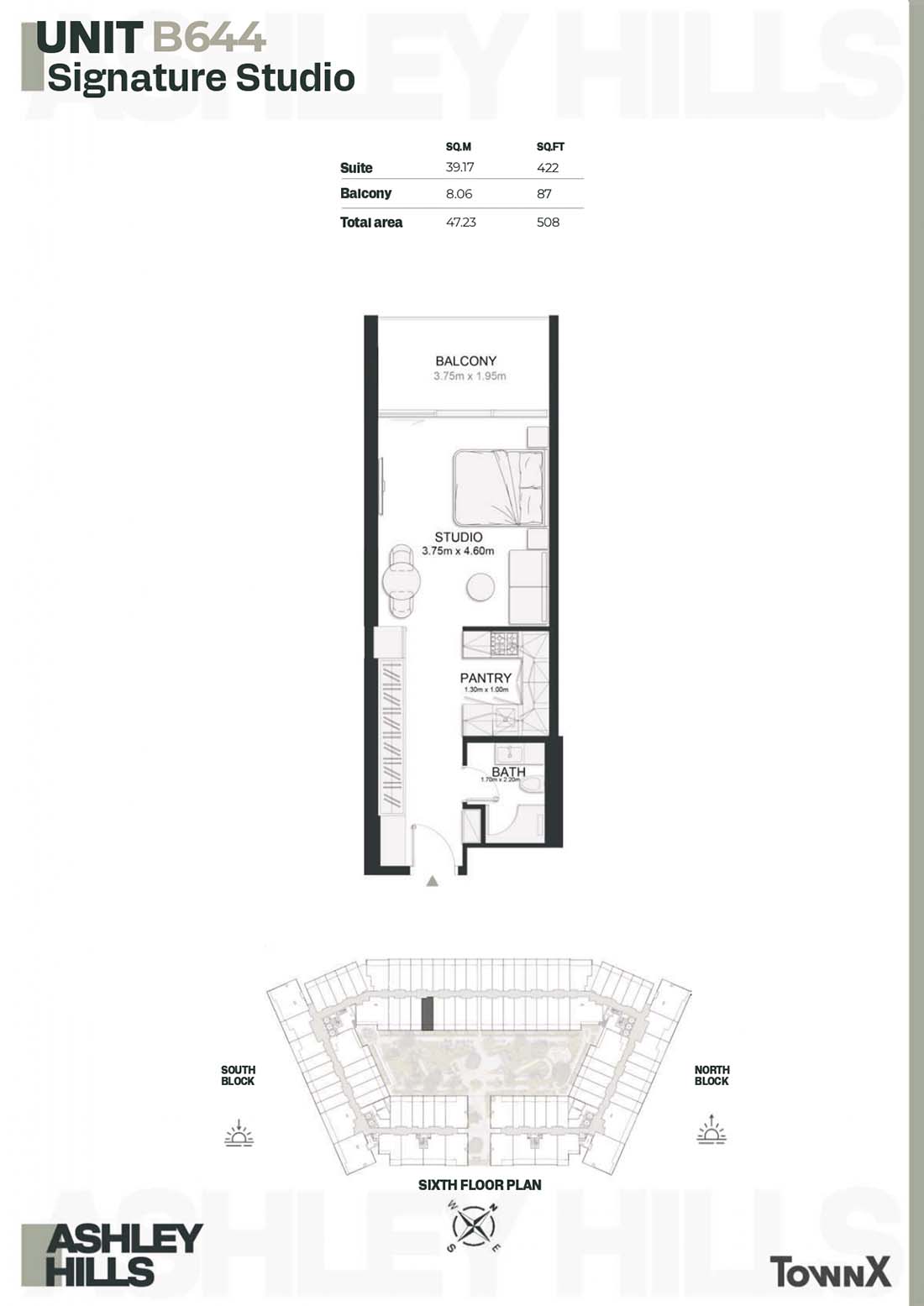 | 6TH FLOOR PLAN | Studio | UNIT B644 (Signature Studio) | 508.00 Sq Ft | Apartments |
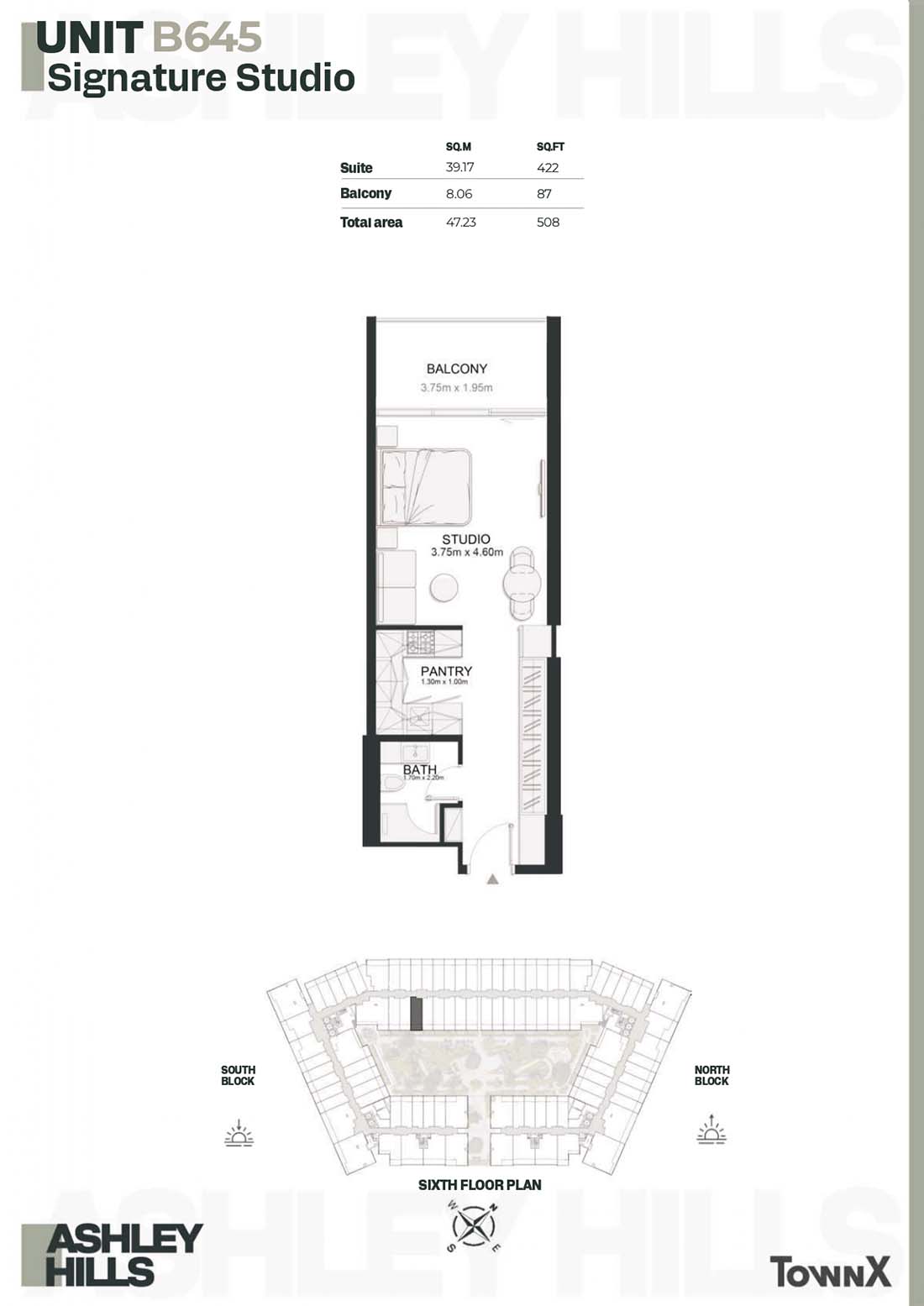 | 6TH FLOOR PLAN | Studio | UNIT B645 (Signature Studio) | 508.00 Sq Ft | Apartments |
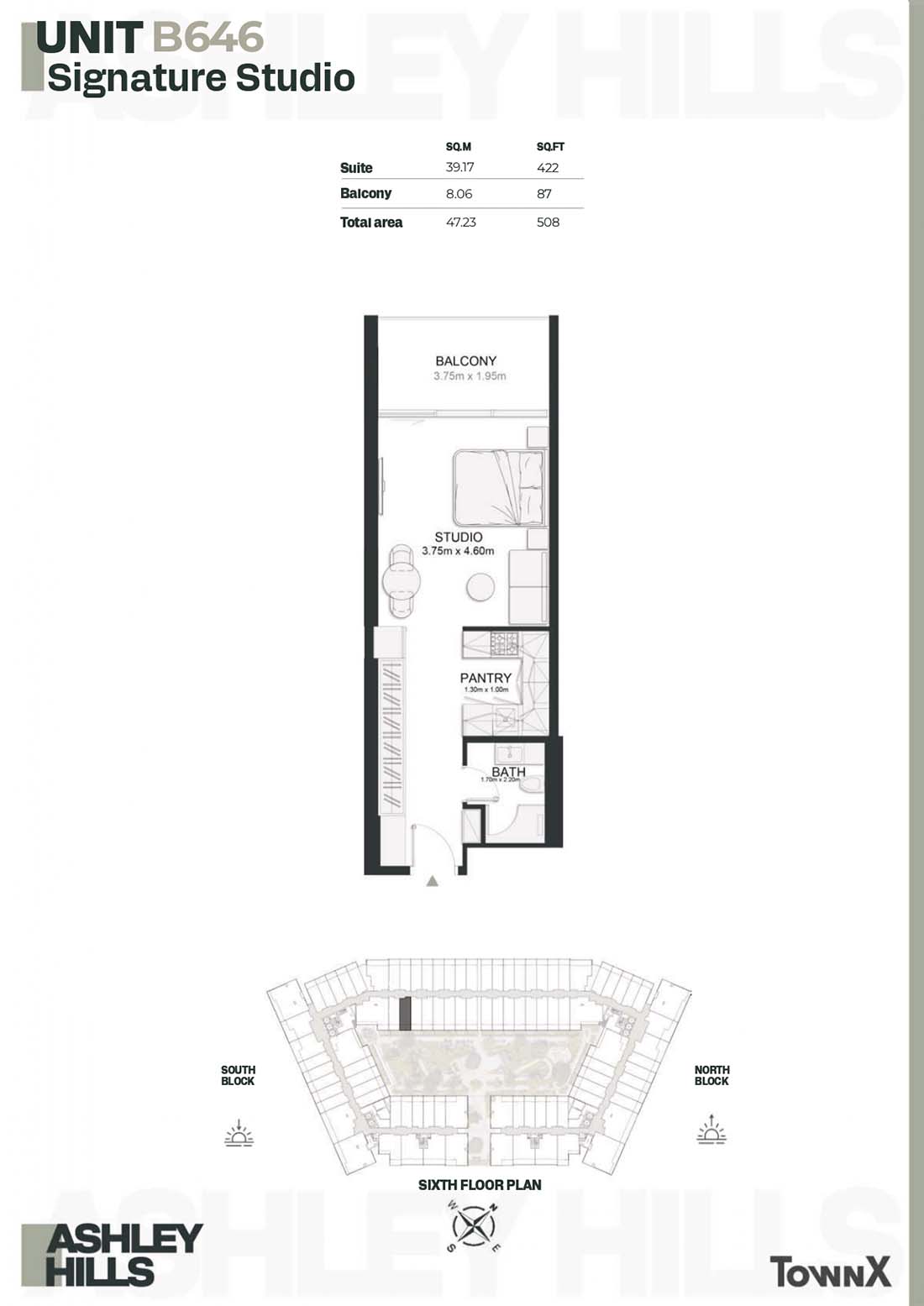 | 6TH FLOOR PLAN | Studio | UNIT B646 (Signature Studio) | 508.00 Sq Ft | Apartments |
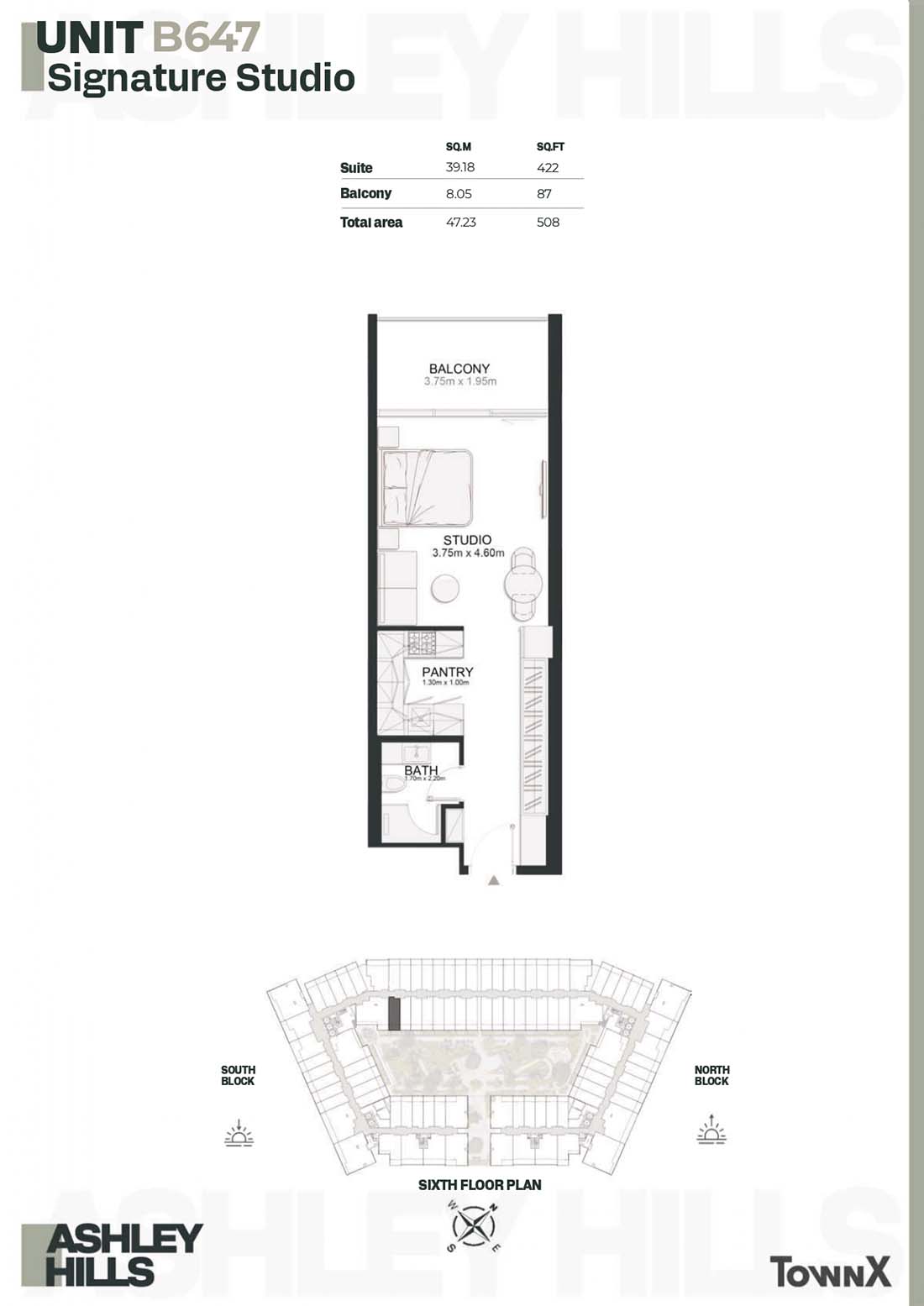 | 6TH FLOOR PLAN | Studio | UNIT B647 (Signature Studio) | 508.00 Sq Ft | Apartments |
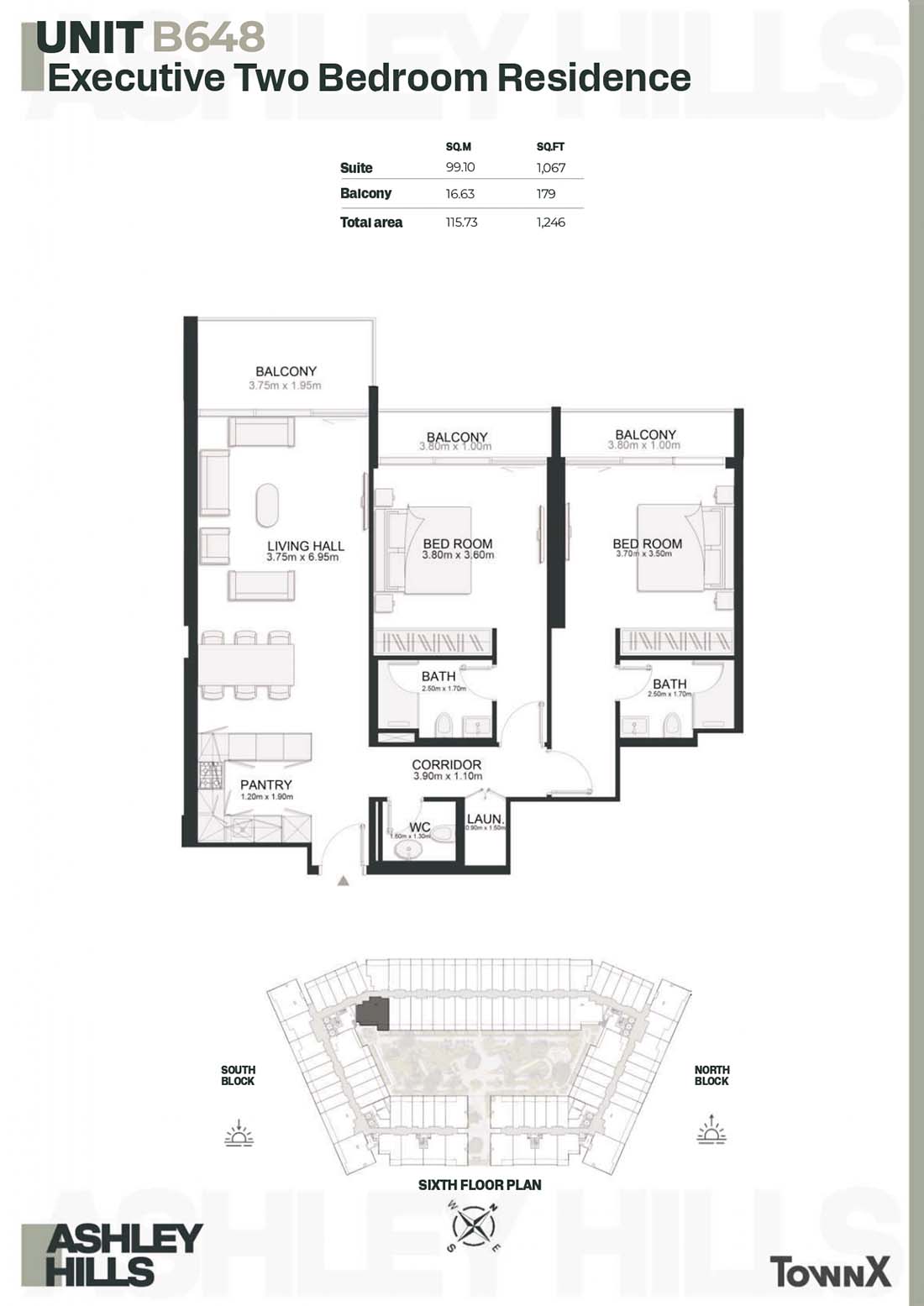 | 6TH FLOOR PLAN | 2 Bedrooms | UNIT B648 (Executive) | 1246.00 Sq Ft | Apartments |
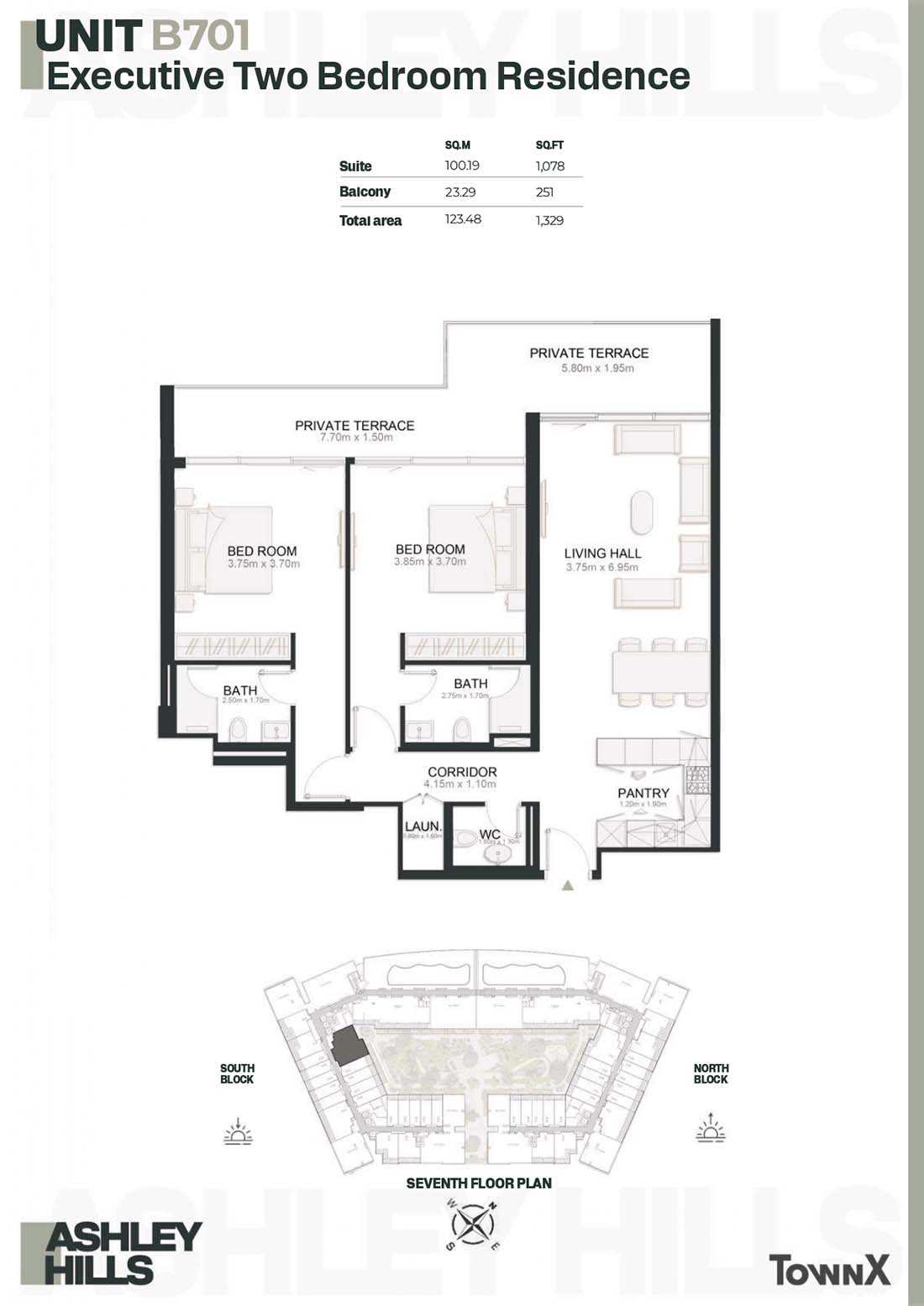 | 7TH FLOOR PLAN | 2 Bedrooms | UNIT B701 (Executive) | 1329.00 Sq Ft | Apartments |
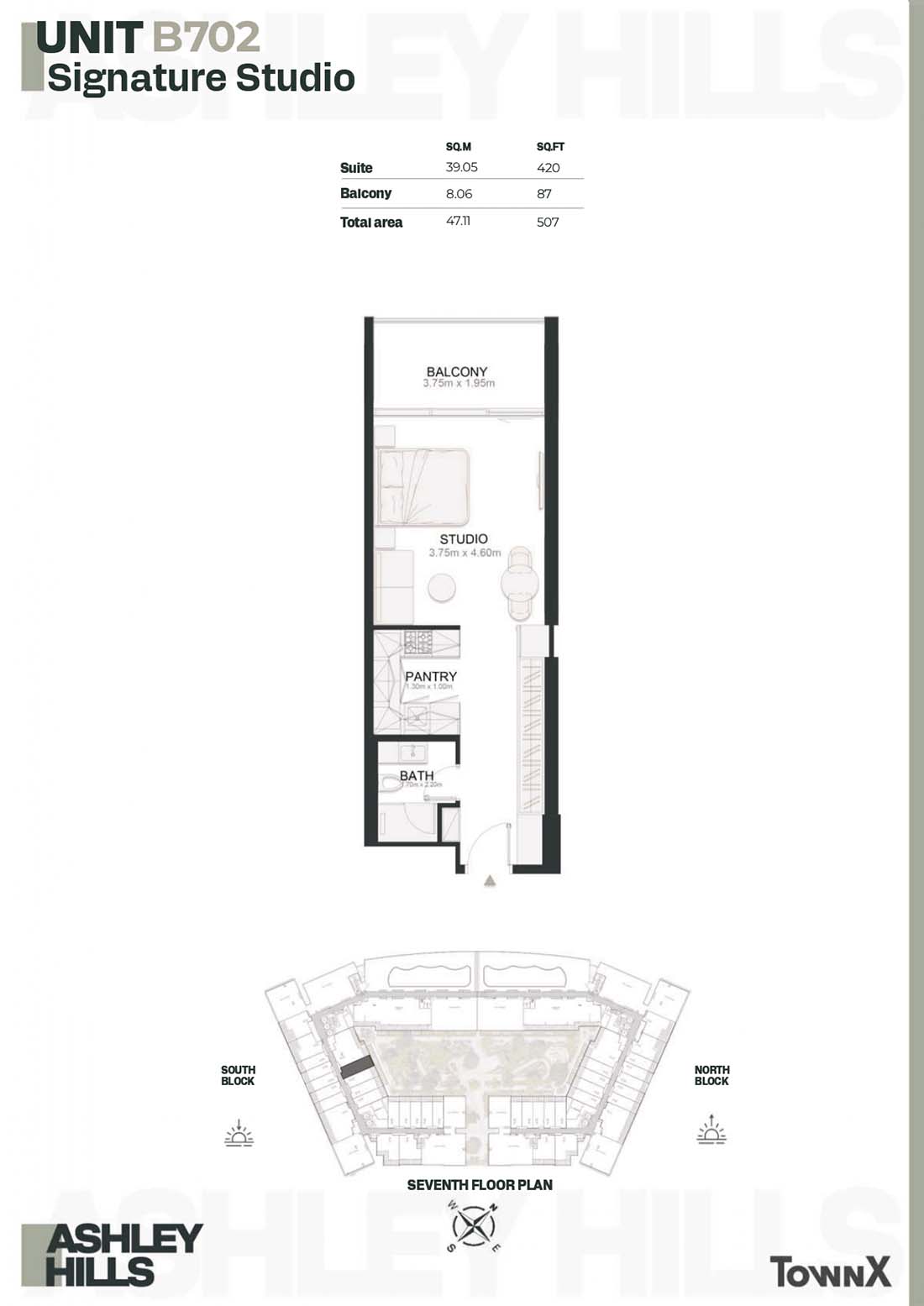 | 7TH FLOOR PLAN | Studio | UNIT B702 (Signature Studio) | 507.00 Sq Ft | Apartments |
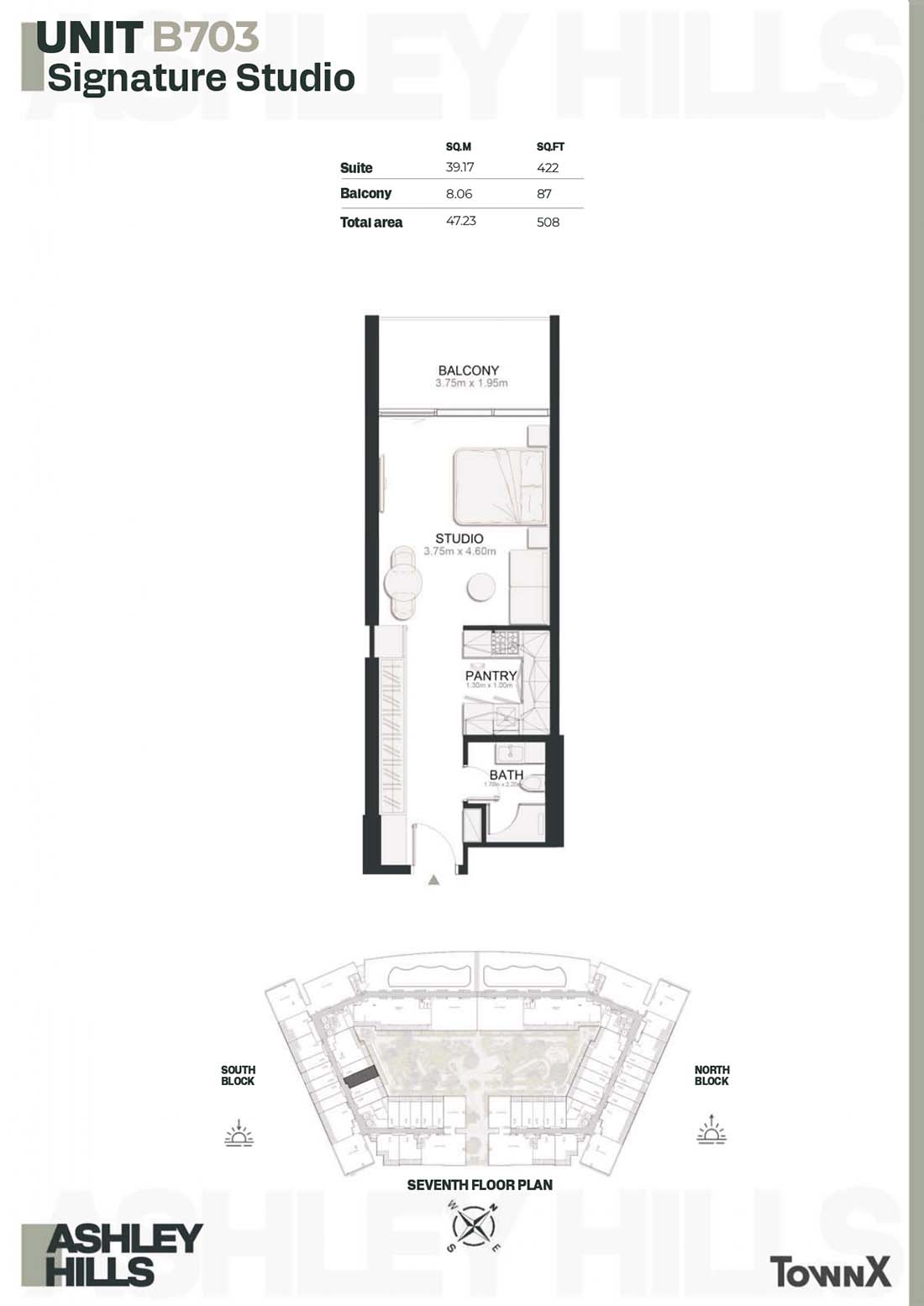 | 7TH FLOOR PLAN | Studio | UNIT B703 (Signature Studio) | 508.00 Sq Ft | Apartments |
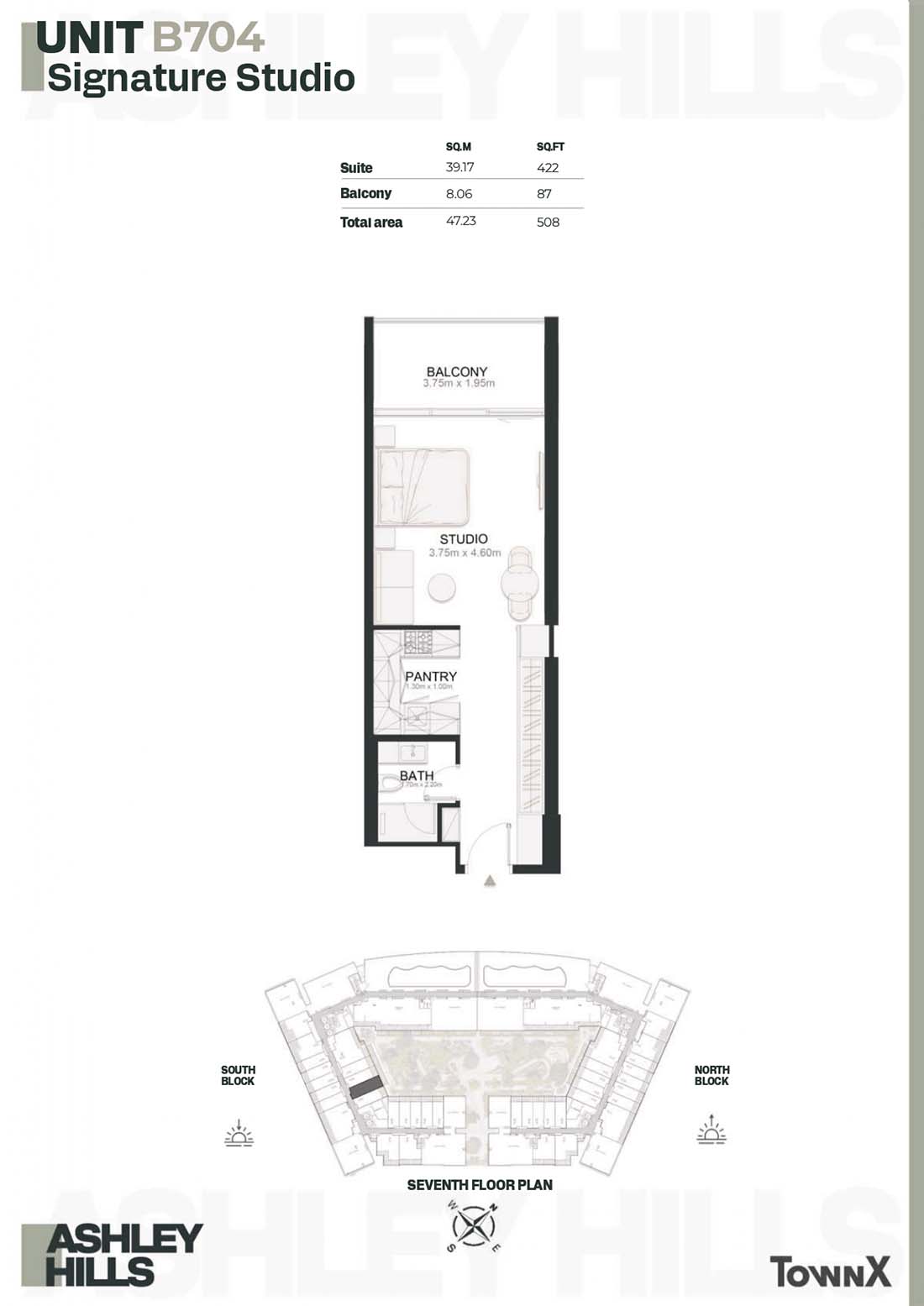 | 7TH FLOOR PLAN | Studio | UNIT B704 (Signature Studio) | 508.00 Sq Ft | Apartments |
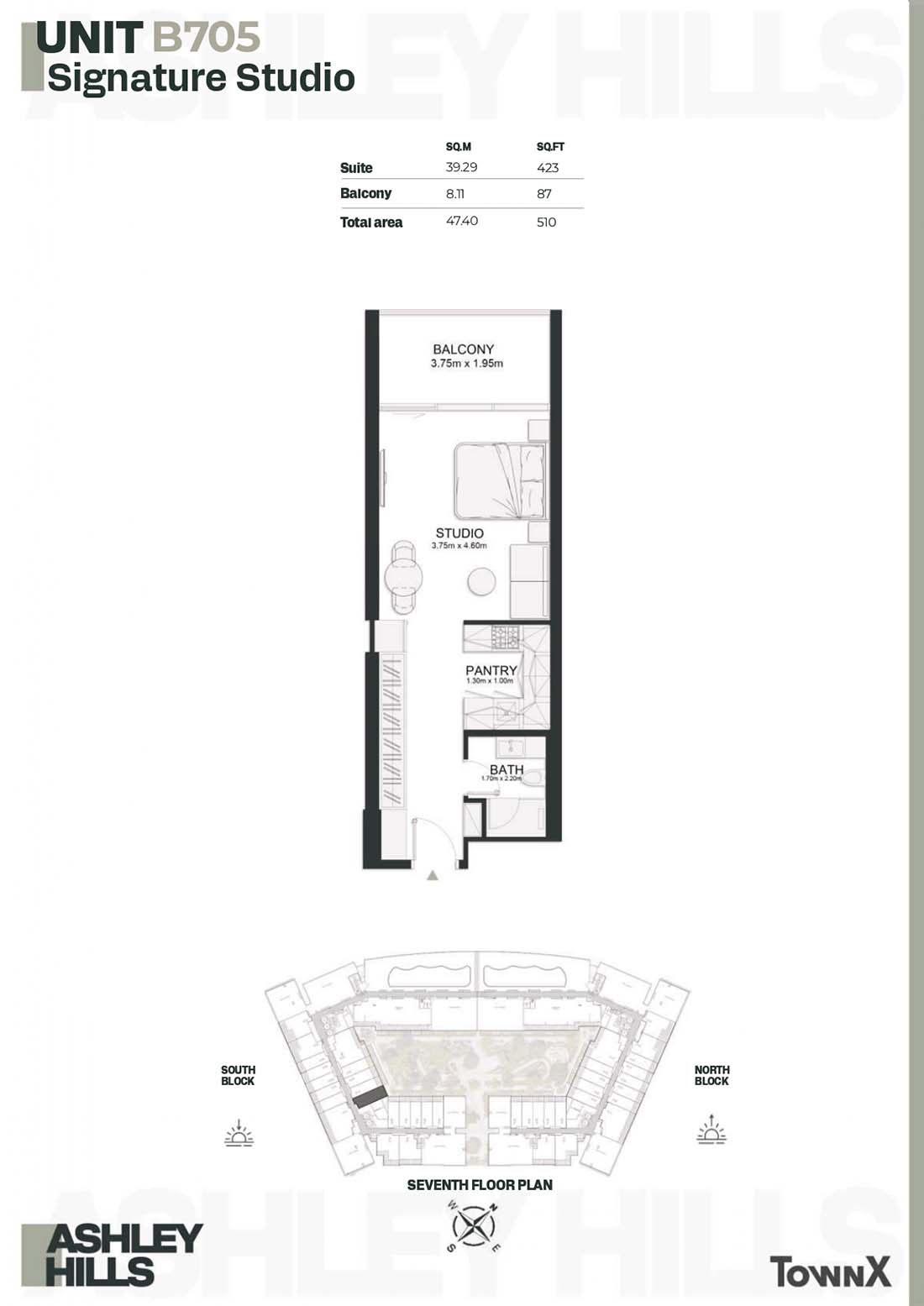 | 7TH FLOOR PLAN | Studio | UNIT B705 (Signature Studio) | 510.00 Sq Ft | Apartments |
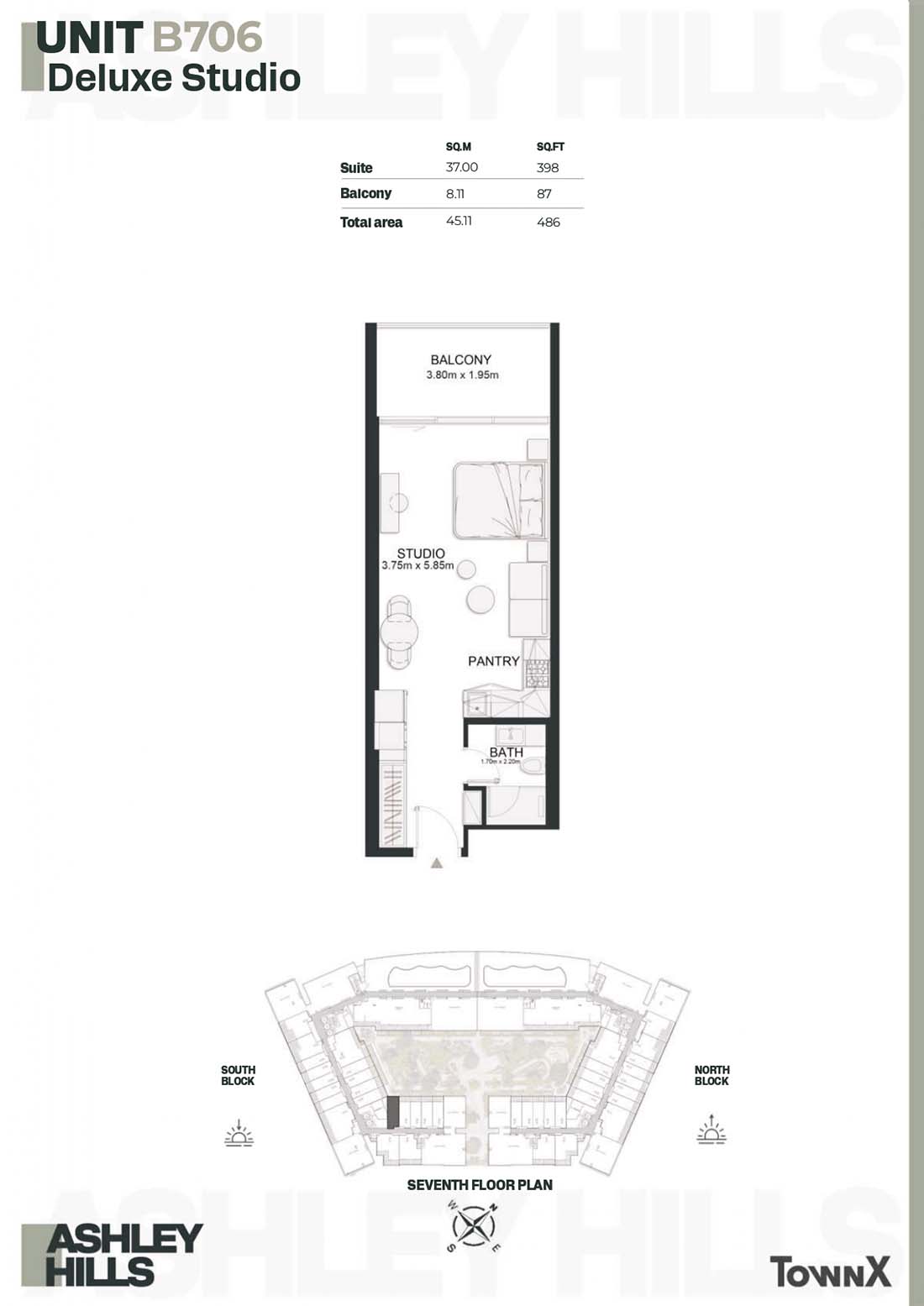 | 7TH FLOOR PLAN | Studio | UNIT B706 (Deluxe Studio) | 486.00 Sq Ft | Apartments |
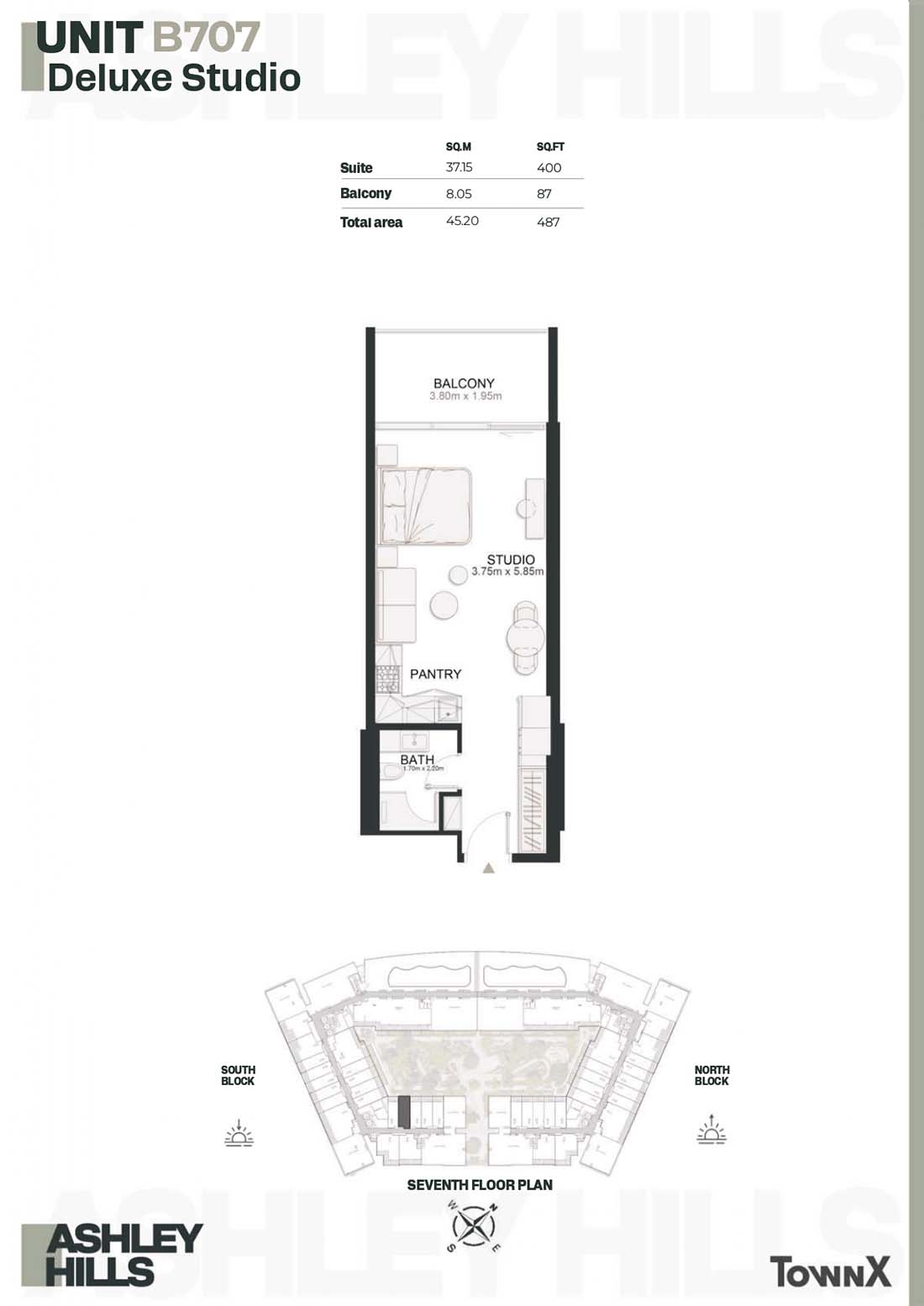 | 7TH FLOOR PLAN | Studio | UNIT B707 (Deluxe Studio) | 487.00 Sq Ft | Apartments |
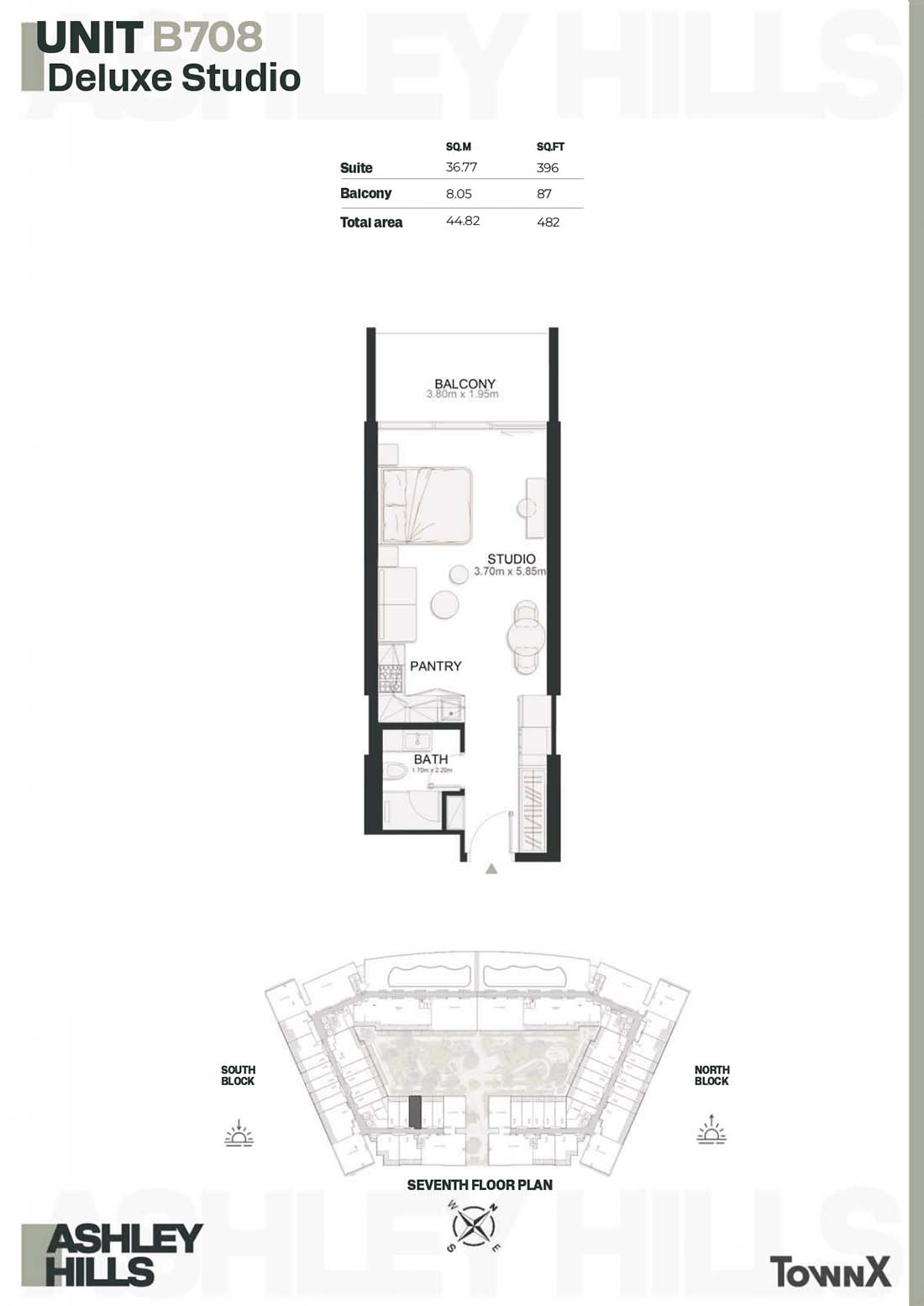 | 7TH FLOOR PLAN | Studio | UNIT B708 (Deluxe Studio) | 482.00 Sq Ft | Apartments |
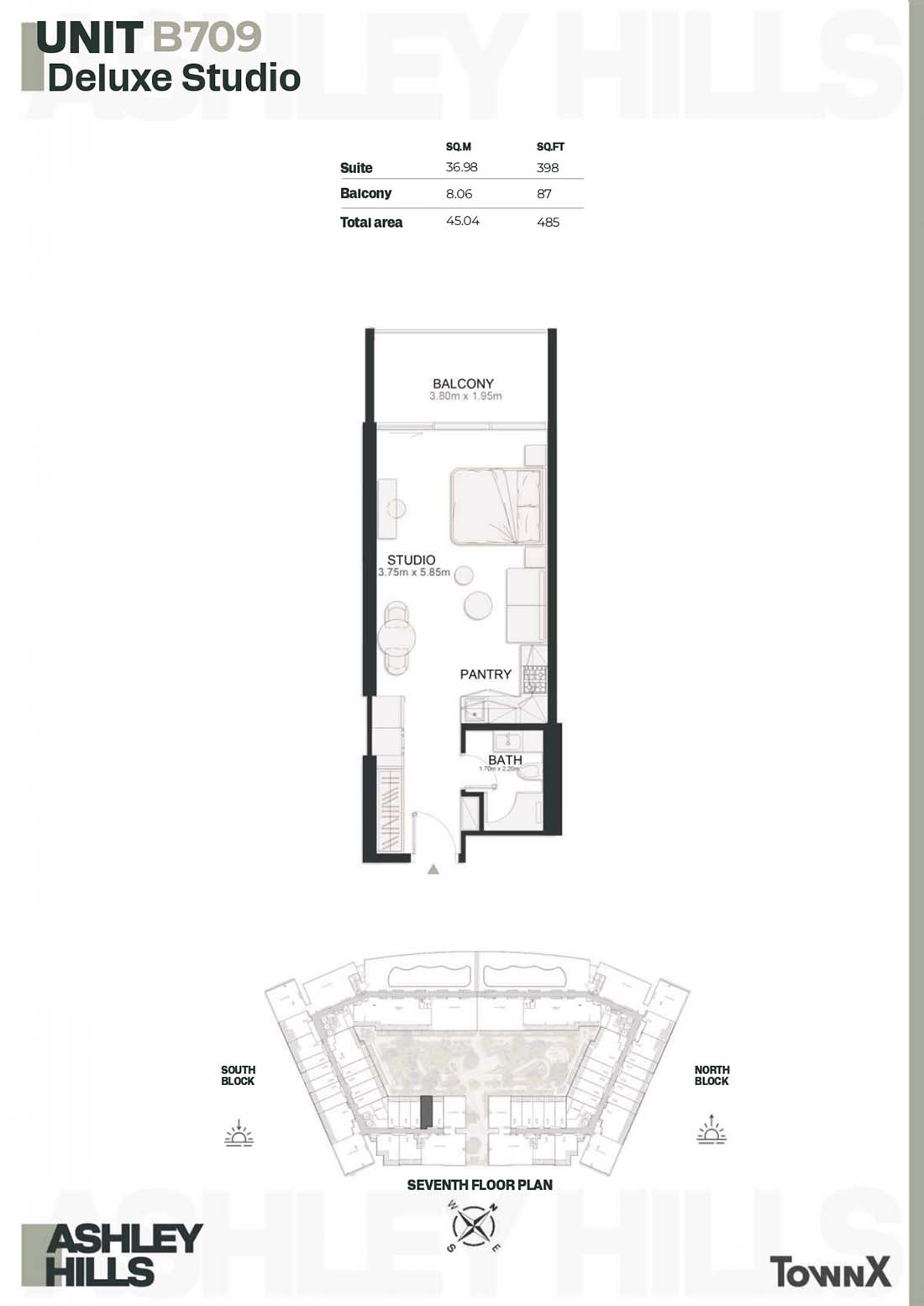 | 7TH FLOOR PLAN | Studio | UNIT B709 (Deluxe Studio) | 485.00 Sq Ft | Apartments |
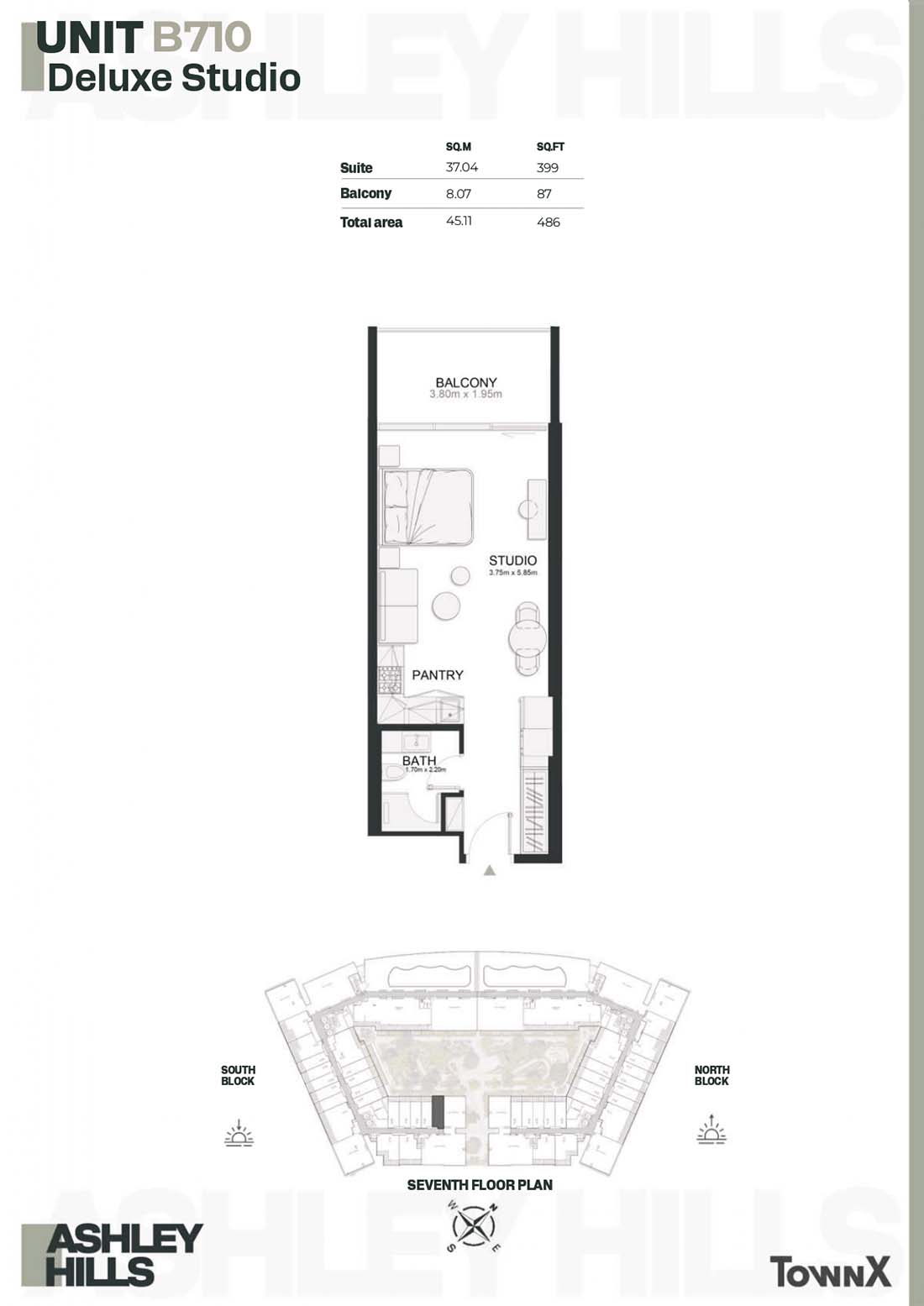 | 7TH FLOOR PLAN | Studio | UNIT B710 (Deluxe Studio) | 486.00 Sq Ft | Apartments |
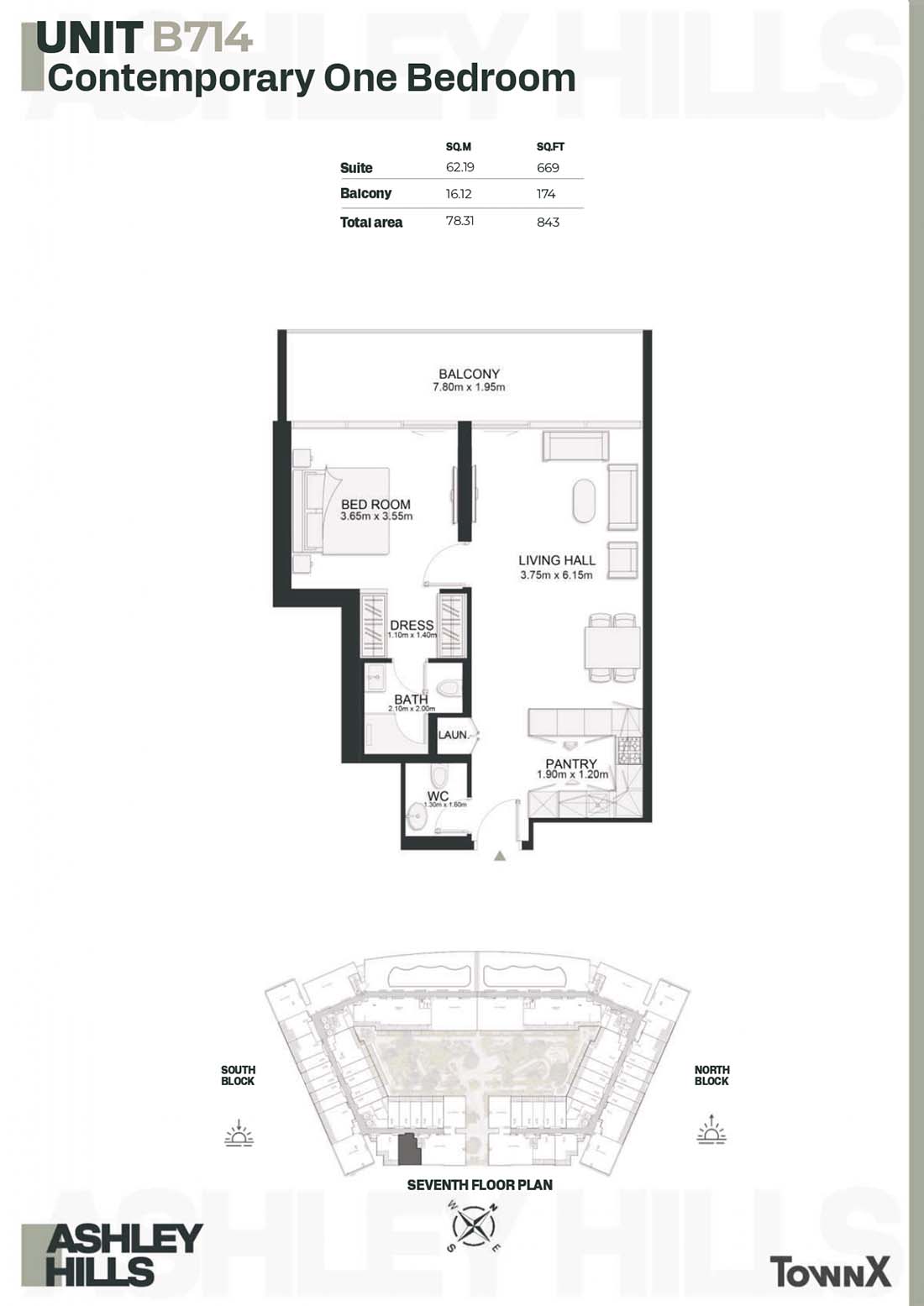 | 7TH FLOOR PLAN | 1 Bedroom | UNIT B714 (Contemporary) | 843.00 Sq Ft | Apartments |
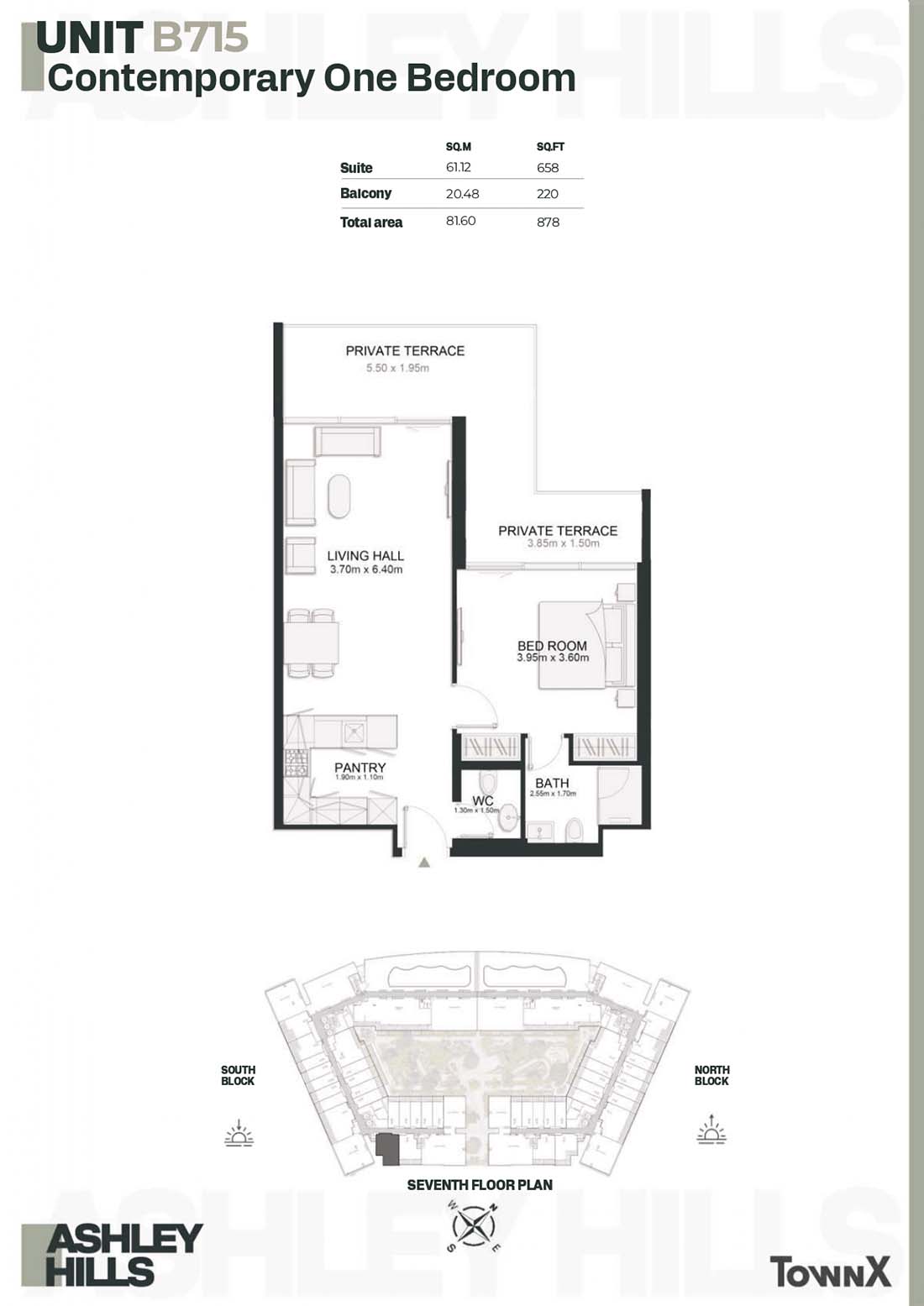 | 7TH FLOOR PLAN | 1 Bedroom | UNIT B715 (Contemporary) | 878.00 Sq Ft | Apartments |
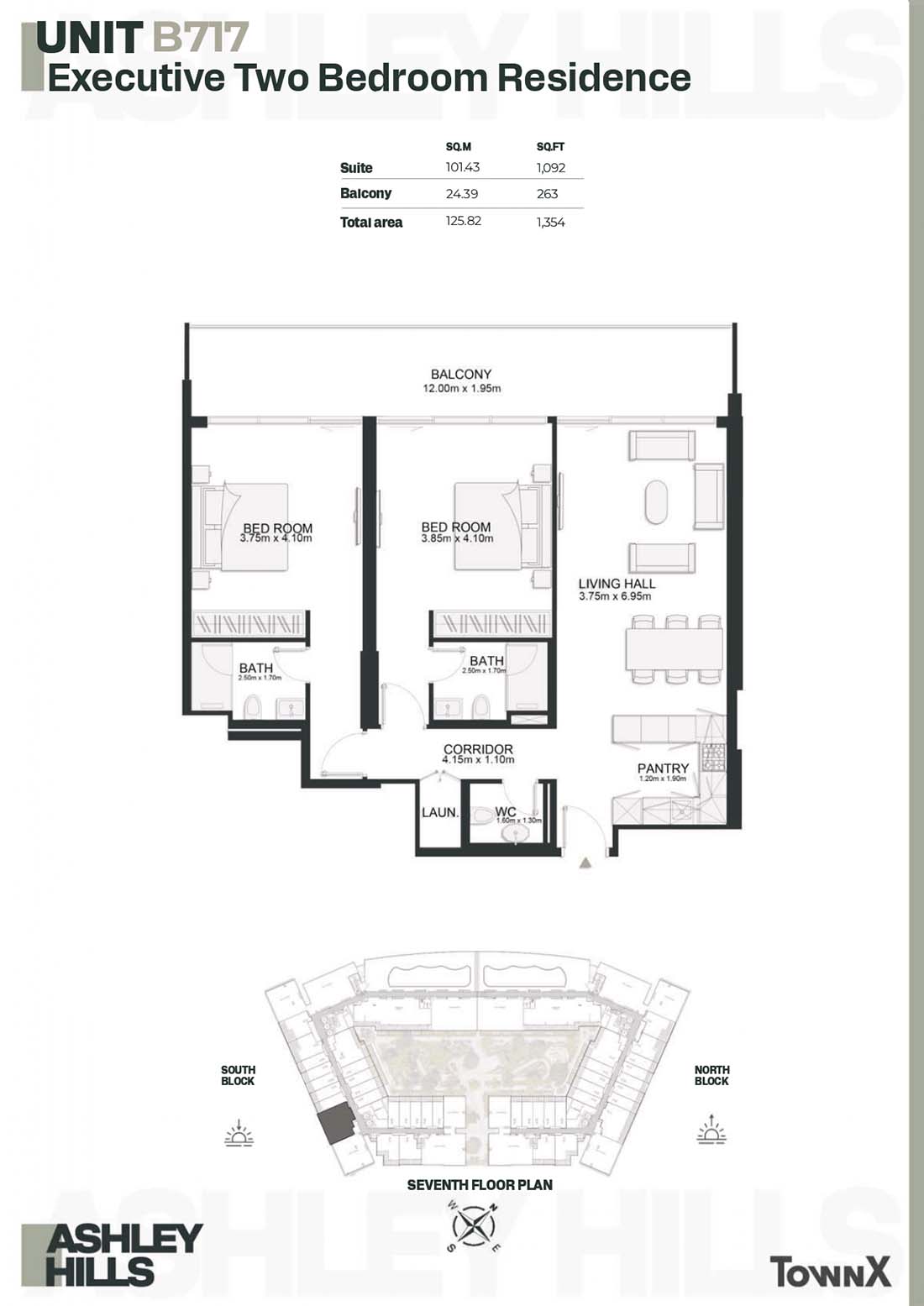 | 7TH FLOOR PLAN | 2 Bedrooms | UNIT B717 (Executive) | 1354.00 Sq Ft | Apartments |
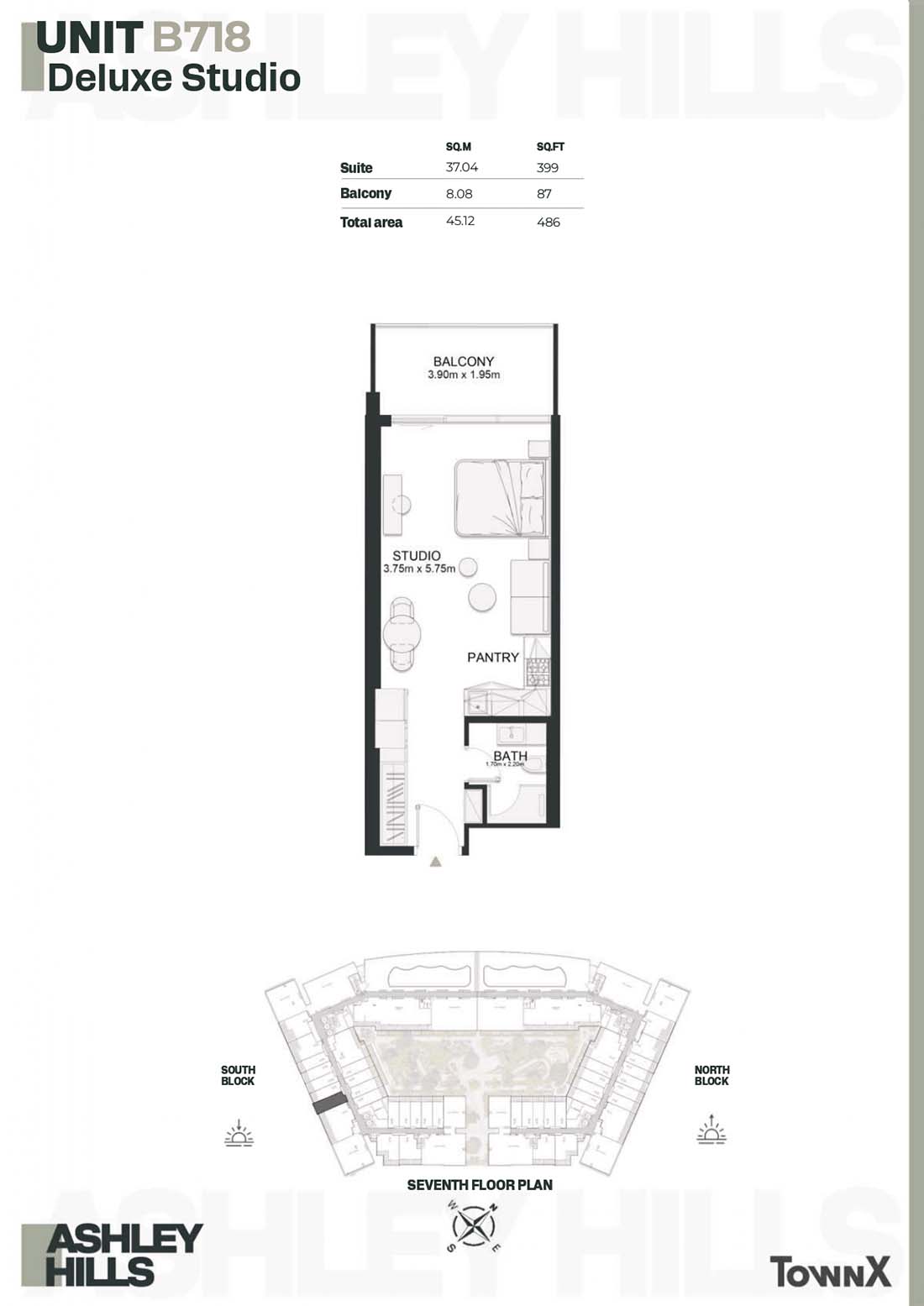 | 7TH FLOOR PLAN | Studio | UNIT B718 (Deluxe Studio) | 486.00 Sq Ft | Apartments |
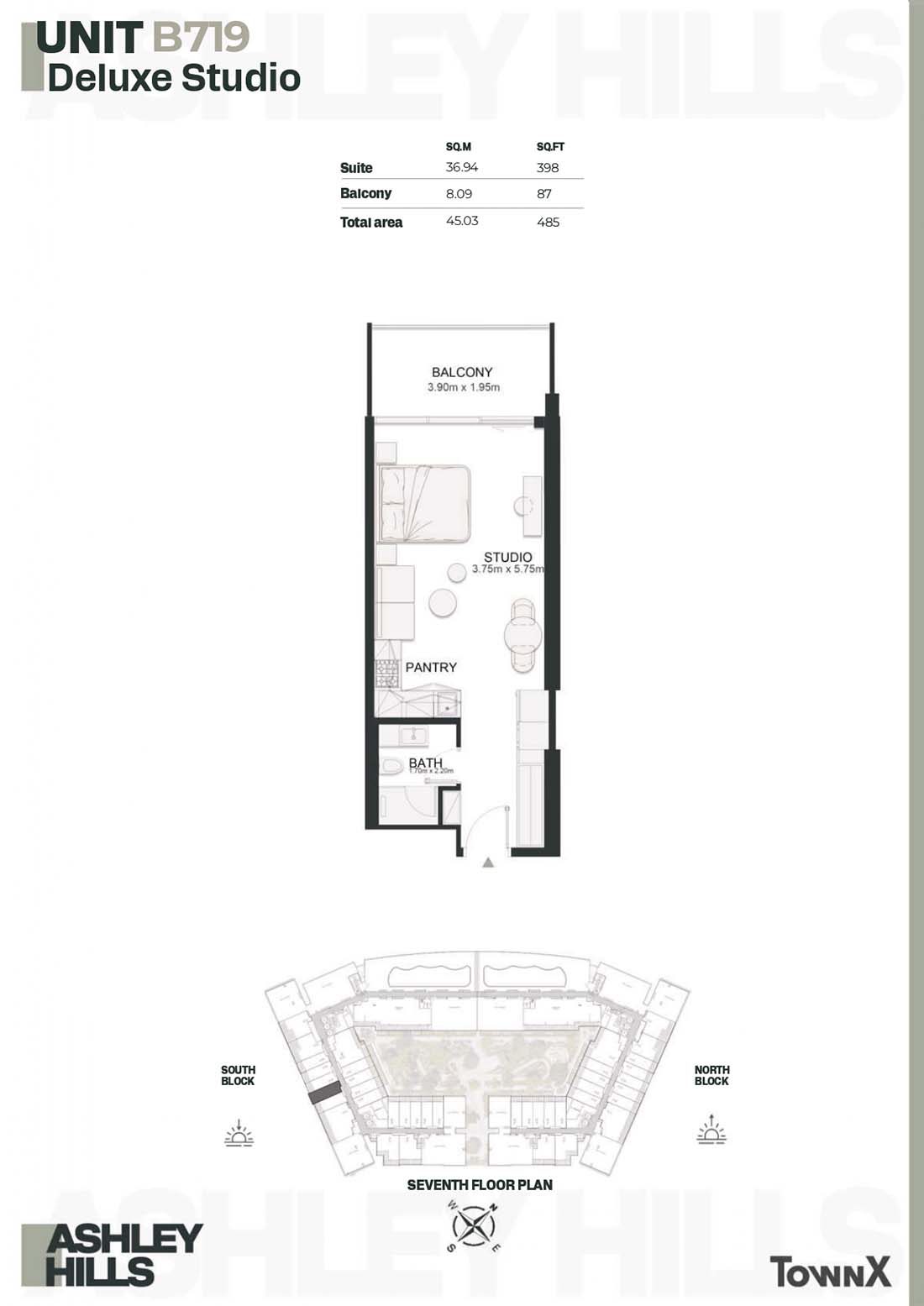 | 7TH FLOOR PLAN | Studio | UNIT B719 (Deluxe Studio) | 485.00 Sq Ft | Apartments |
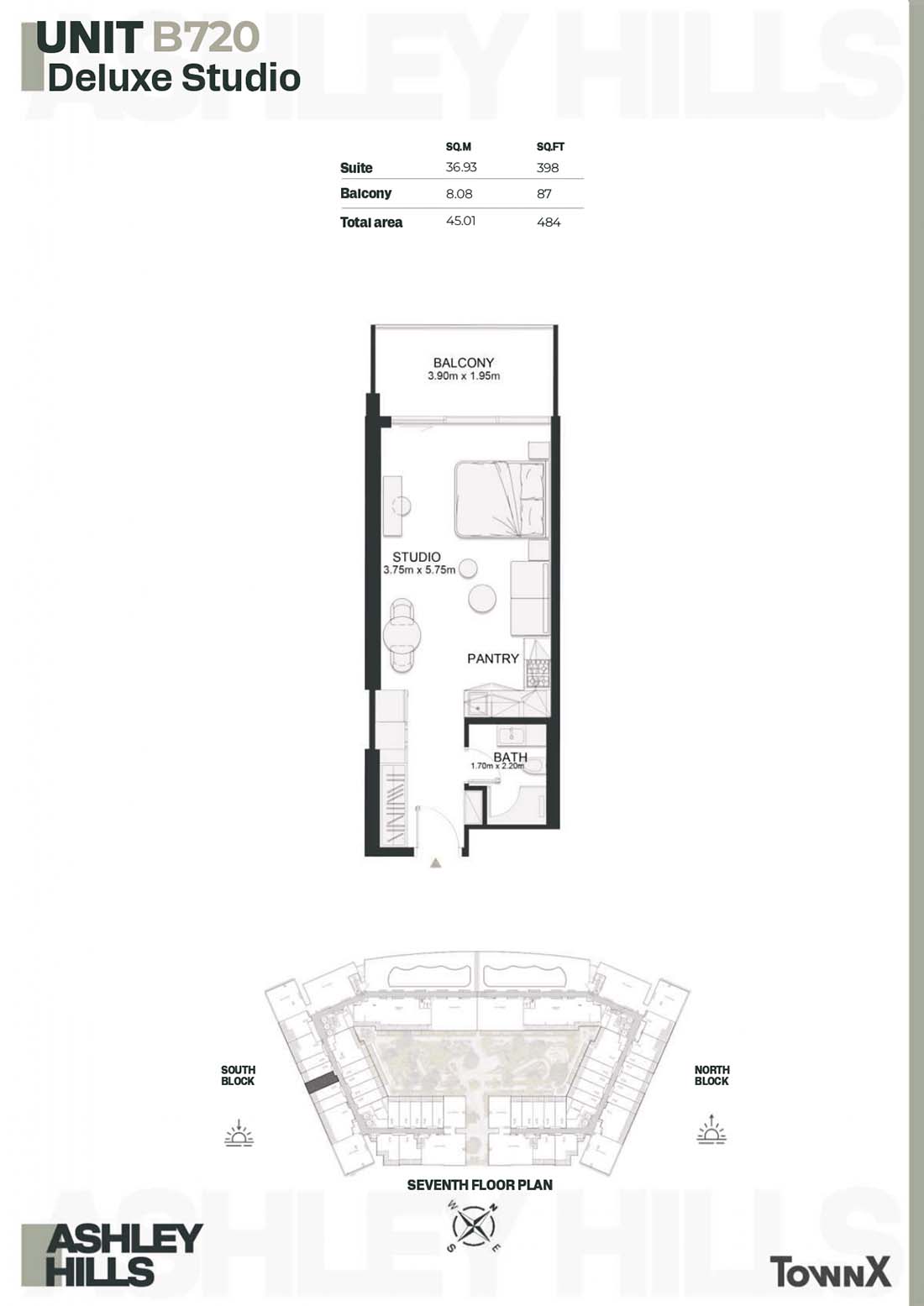 | 7TH FLOOR PLAN | Studio | UNIT B720 (Deluxe Studio) | 484.00 Sq Ft | Apartments |
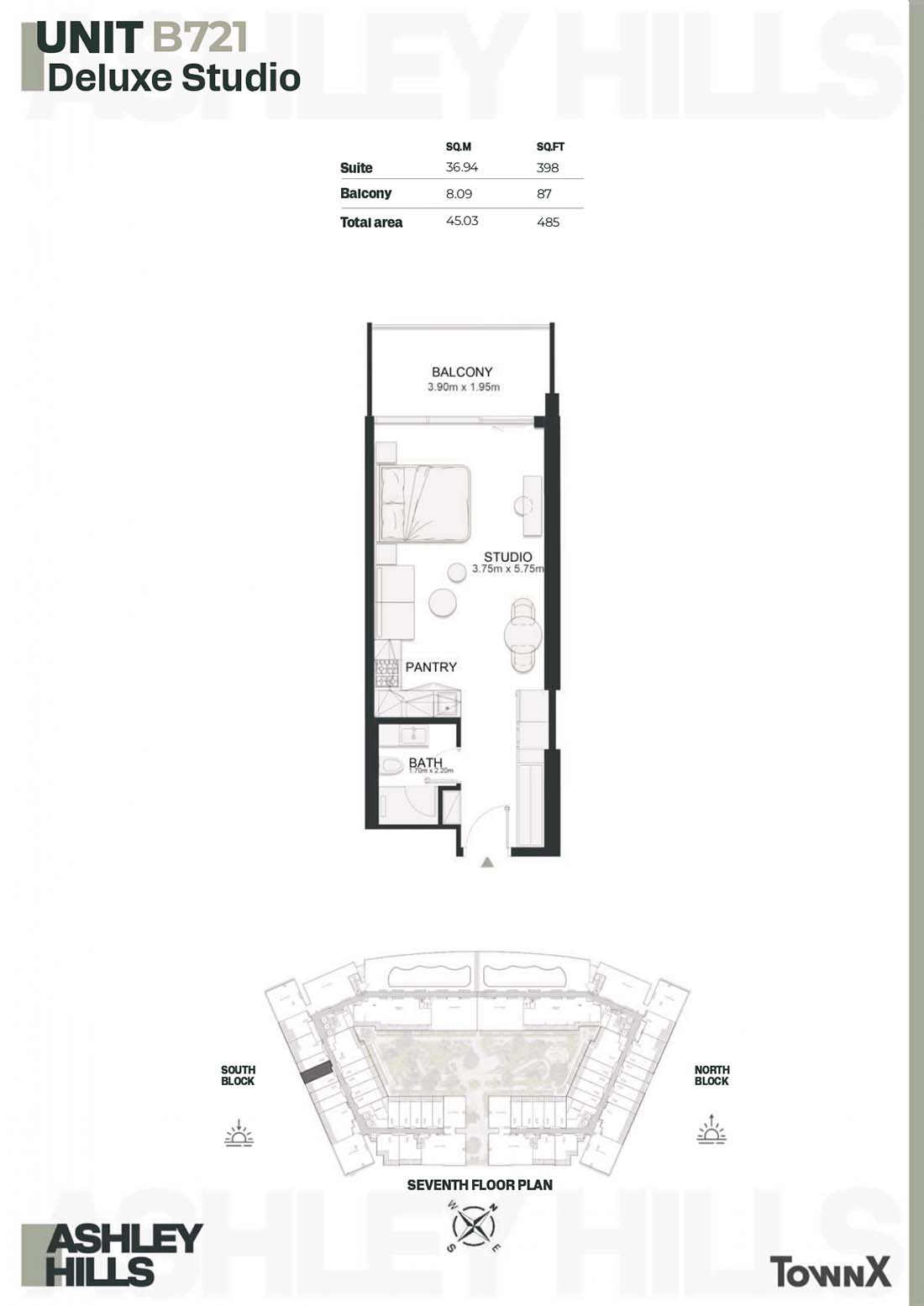 | 7TH FLOOR PLAN | Studio | UNIT B721 (Deluxe Studio) | 485.00 Sq Ft | Apartments |
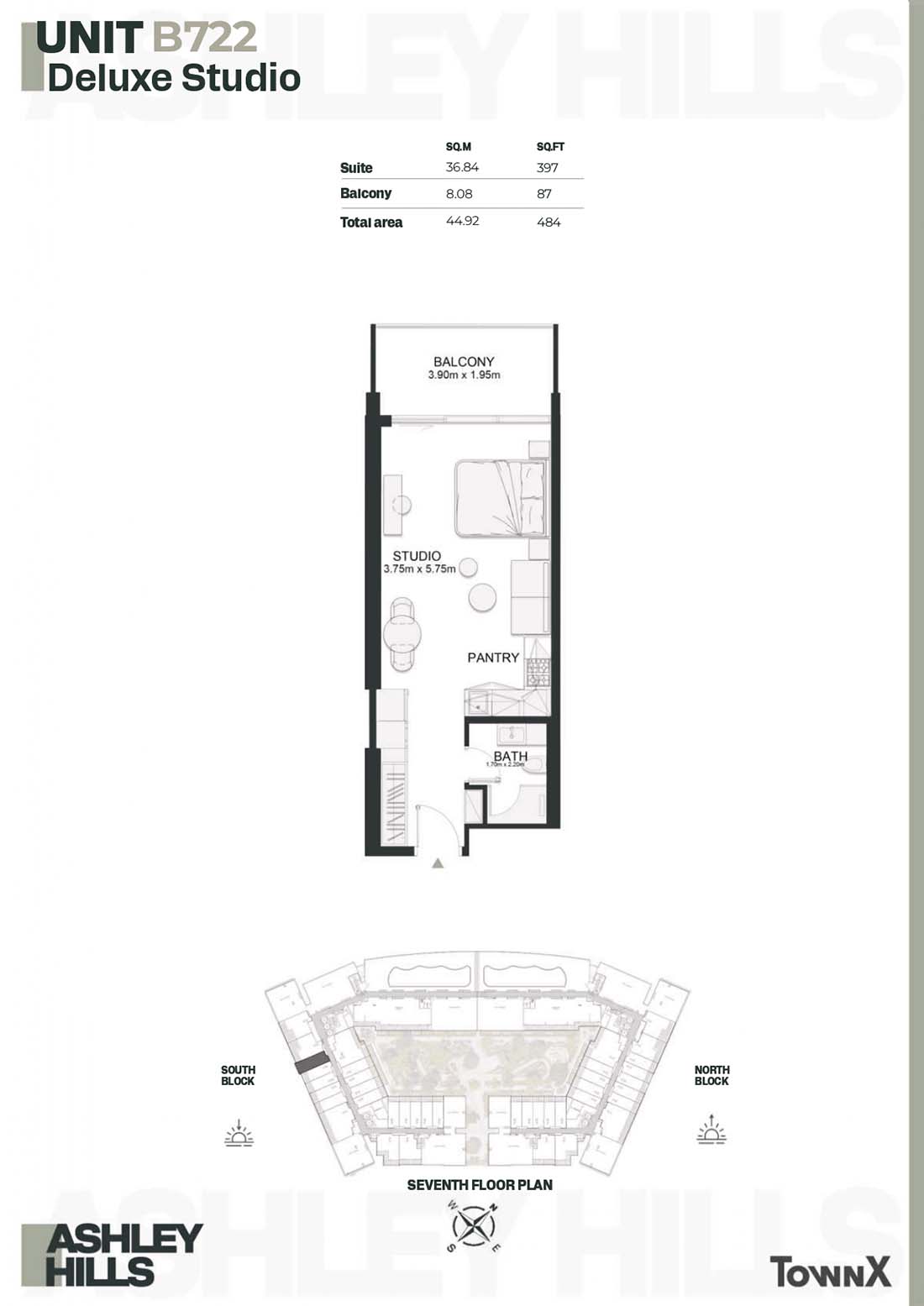 | 7TH FLOOR PLAN | Studio | UNIT B722 (Deluxe Studio) | 484.00 Sq Ft | Apartments |
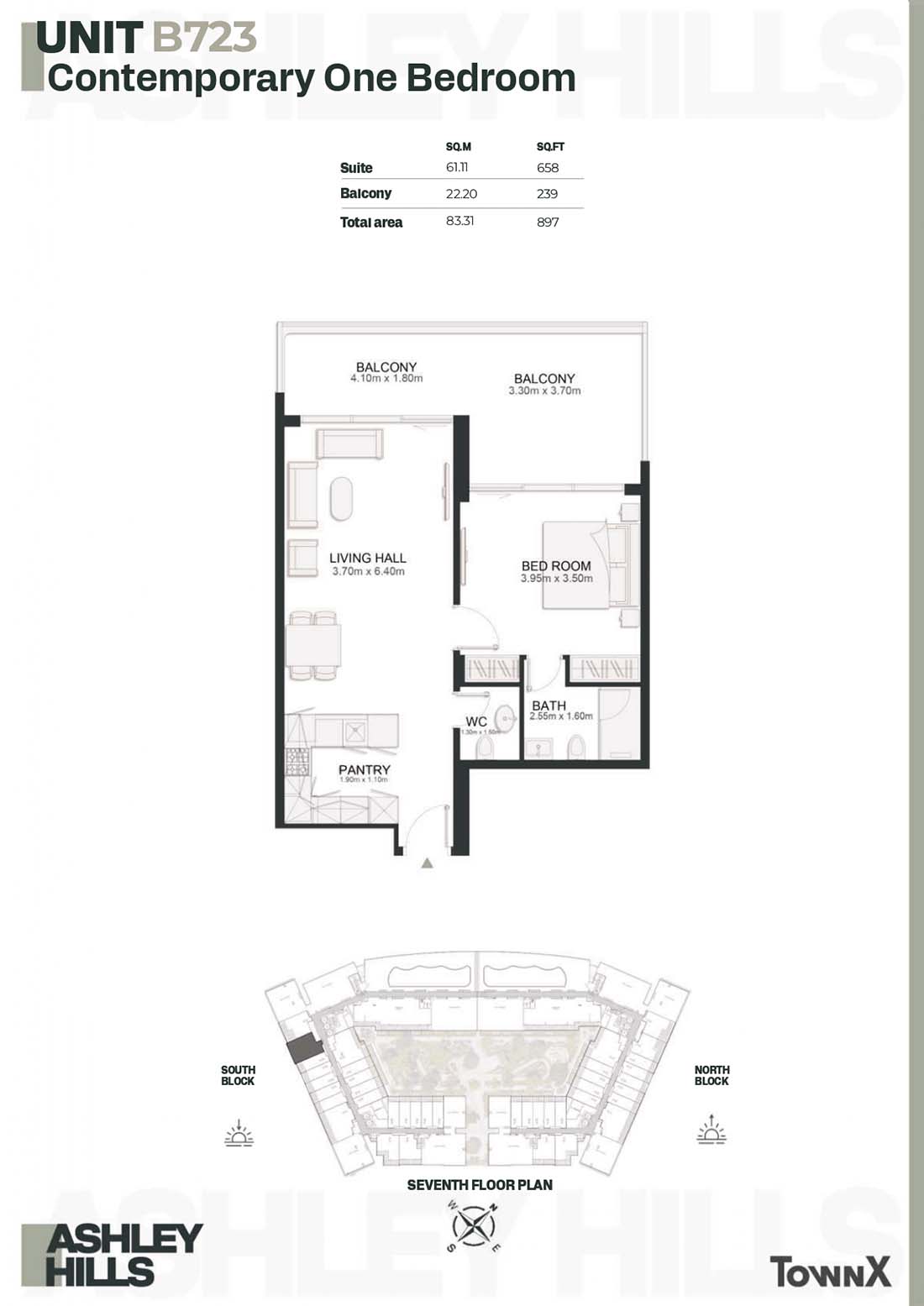 | 7TH FLOOR PLAN | 1 Bedroom | UNIT B723 (Contemporary) | 897.00 Sq Ft | Apartments |
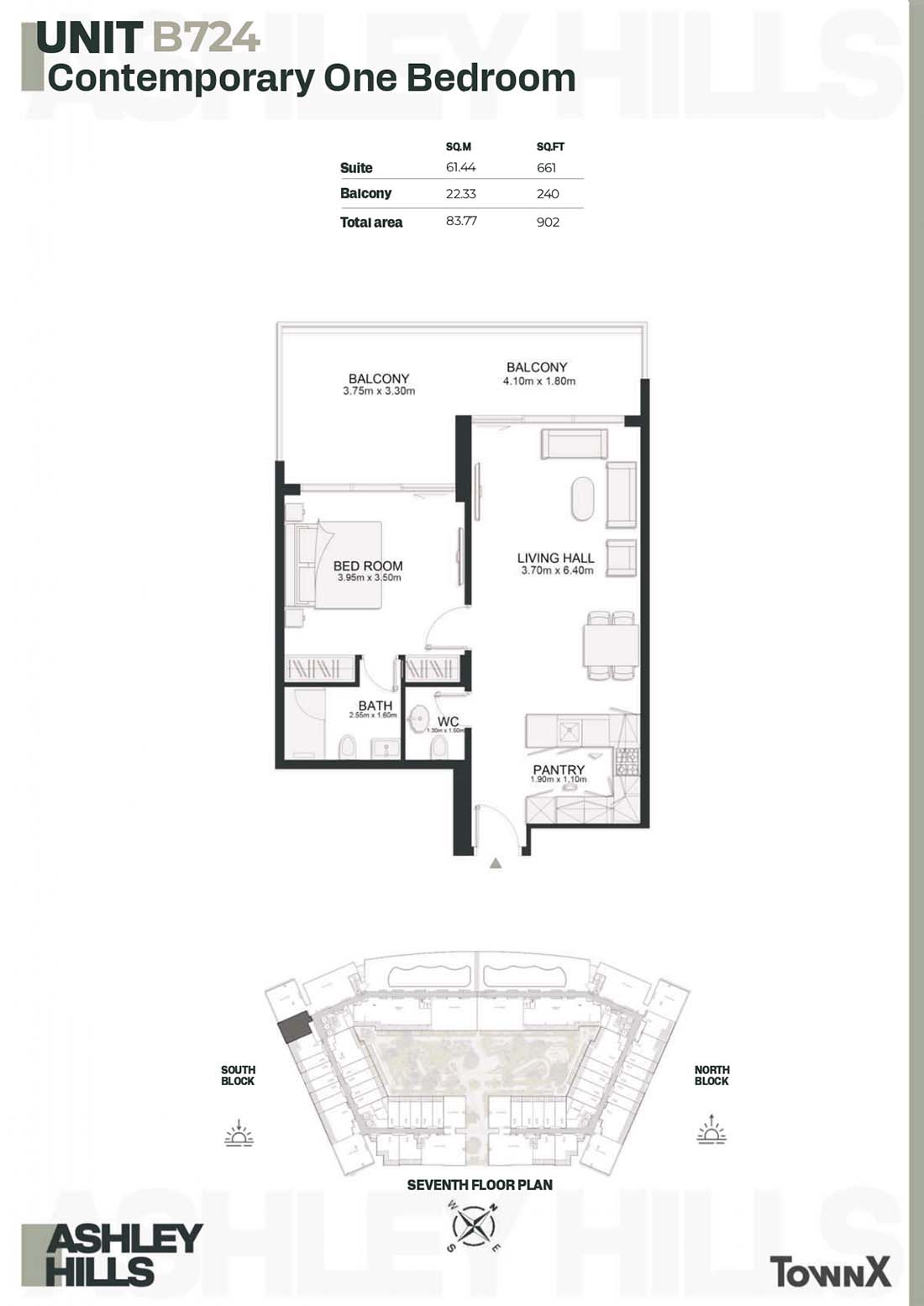 | 7TH FLOOR PLAN | 1 Bedroom | UNIT B724 (Contemporary) | 902.00 Sq Ft | Apartments |